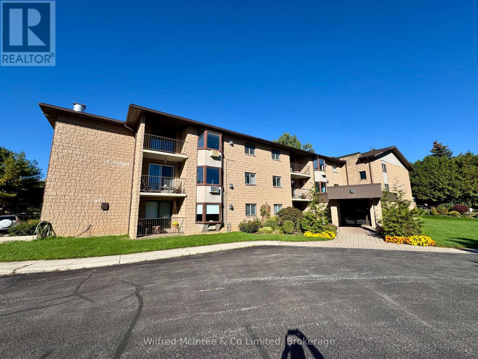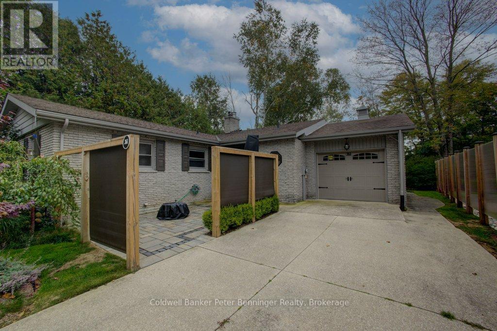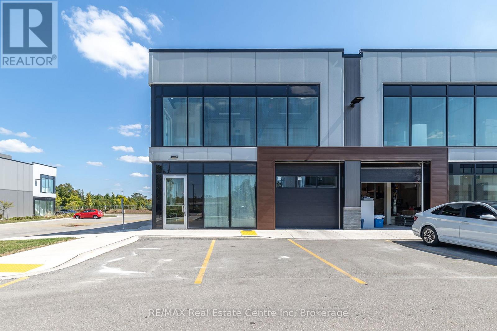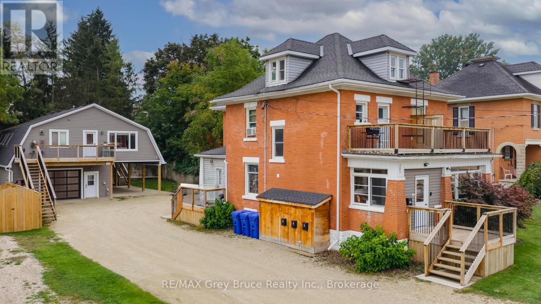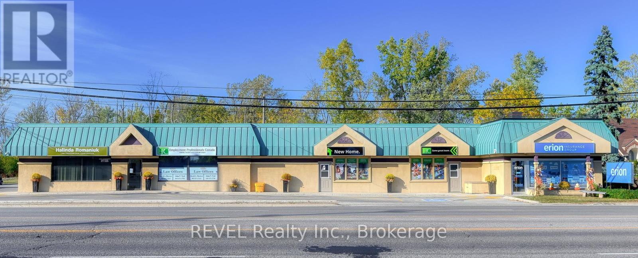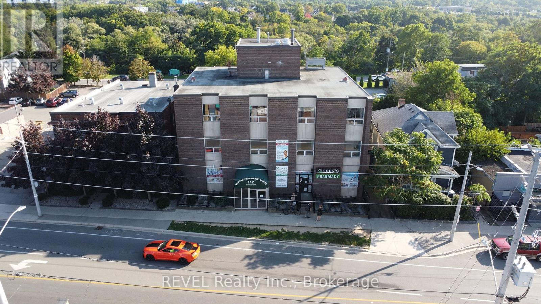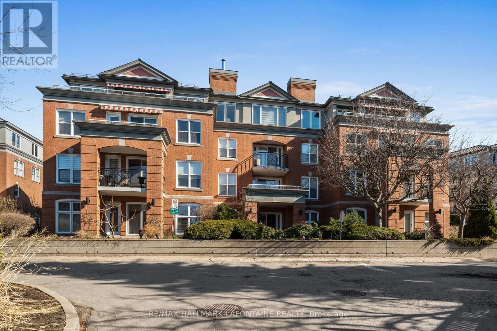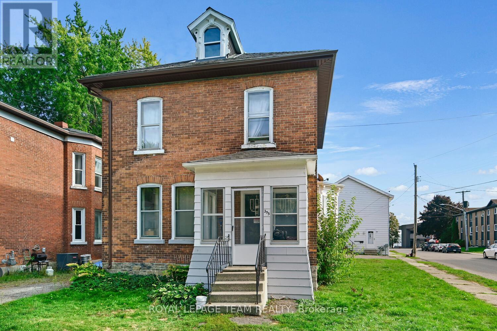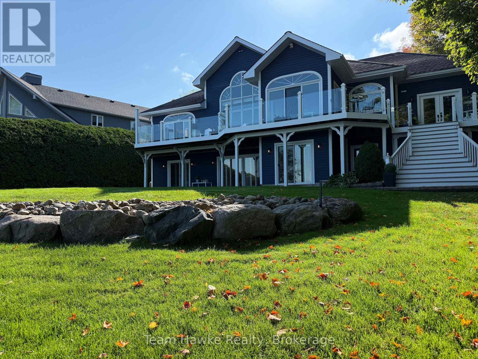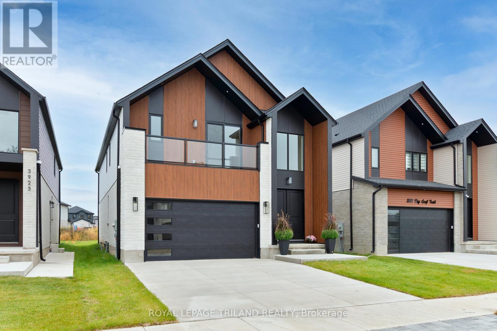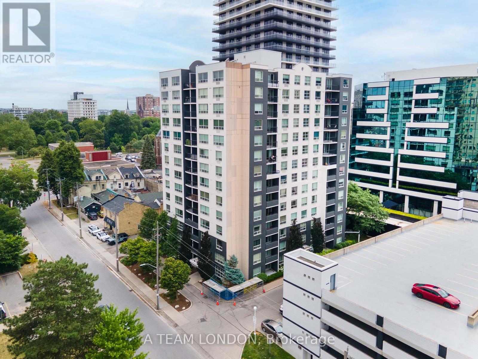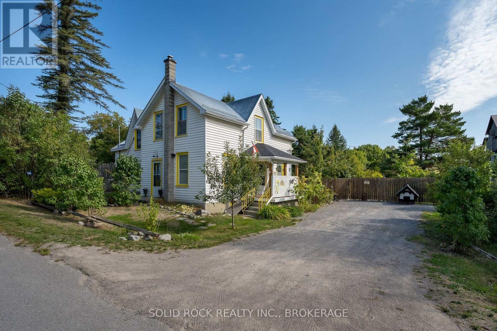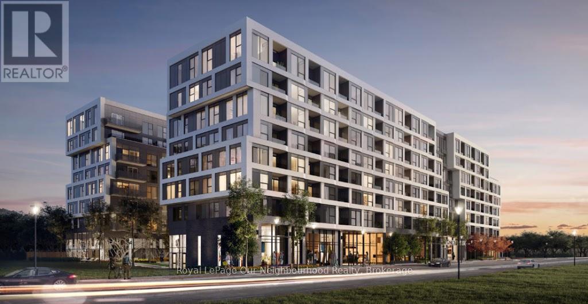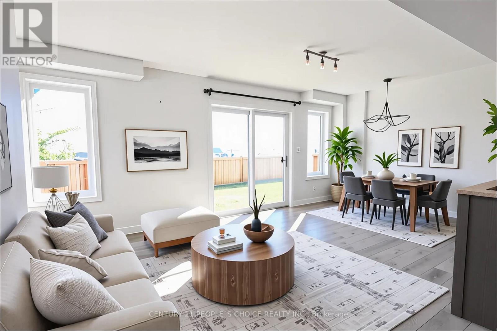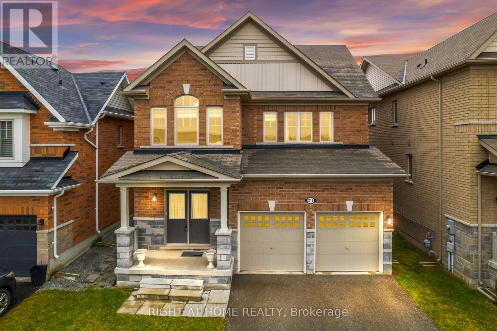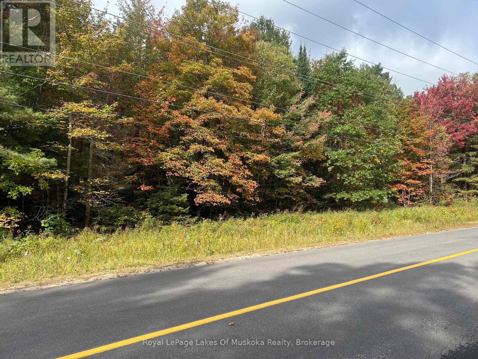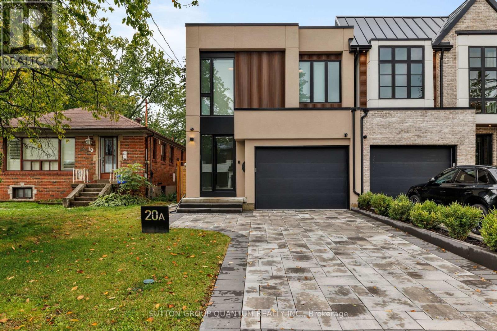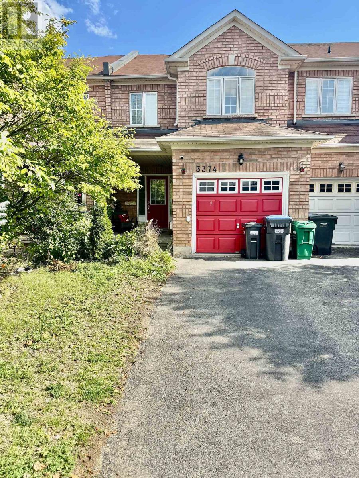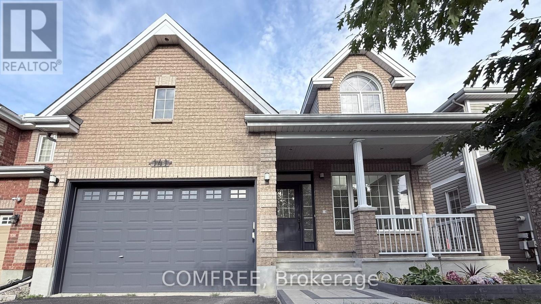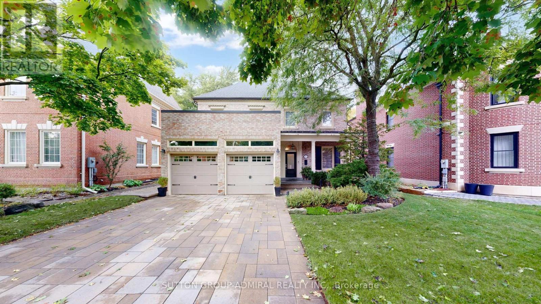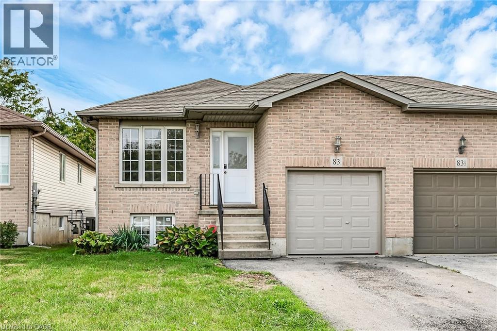305 - 225 Hinks Street
Brockton, Ontario
Spacious top-floor 2-bedroom condo with over 1,100 sq. ft. of living space, recently updated with new flooring and new appliances. The east-facing balcony fills the unit with natural light, and the layout includes a 4-piece and 2-piece bathroom, in-suite laundry, and a convenient storage room. The unit is vacant and ready for someone to make it their own. The building offers elevator access and a large common room. Contact your REALTOR today to schedule a private showing! (id:47351)
361 Tyendinaga Drive
Saugeen Shores, Ontario
Backing on to the Chippewa Golf and Country Club, this bungalow may be the one for you! This home features three Bedrooms, two Bathrooms, a spacious Living-room (with natural gas fireplace) and a grand attached Sunroom!! Kitchen is a U shape, light and bright! Designated Dining area has a handy built-in cabinet and entry to the Sunroom. Laundry area is generous with extra cabinets and hidden plumbing for a future sink! Bedrooms are all a good size. Attached garage measures 15 feet by 22' 6". 220 amp breaker panel. Both front and back yards are professionally landscaped and the property backs on to the Golf Course. Large concrete driveway allows plenty of parking, with a tasteful outside patio featured by the ornate front entry. Home does not have a basement but does have a crawl space. Heating is natural gas forced air. Ideal property for almost anyone! Previously loved, this could be your new place to call home! (id:47351)
8 - 587 Hanlon Creek Boulevard
Guelph, Ontario
Versatile Industrial Unit in Prime Location ! Position your business for success with this exceptional industrial unit located in a highly sought-after area. Just minutes from major highways, this property offers unbeatable accessibility for logistics, suppliers, and clients alike. Featuring an open-shell layout, the space is a blank canvas ready to be tailored to your specific operational needs . Unit includes 21 foot clear height ceilings, second floor loft area , a 10 x 10 ft drive in loading bay and plenty of parking. This end unit has extra windows which bring in a lot of natural light and positioned perfectly for signage visibility . (id:47351)
285 9th Street
Hanover, Ontario
If your looking for a fantastic investment opportunity, why not look at two! This great profit turning property is all set for you. The large century home boast 3 separate rental units consisting of two, 2 bedroom units, and 1 one bedroom unit. Updates to the home include dual zone Viessmann boiler (2022) provides heat and hot water, Roof 2020, Deck (2024) Ductless A/C for unit 1 (2023) and so many more. Fire Inspection report done and completed in (2021). A new water softener keeps things fresh and clean as well. The secured entrance basement has tenant washer and dryer, and storage units for tenants. A solid 2.5 storey home! The bonus, is the new garage (built in 2024). I challenge you to find a better built garage/rental unit combo! The 25'x48.5' garage with a 14.5x48.5" covered portion, is ideally suited for a tradesmen to set up shop with its in-floor heat, 3pc bath. The spray foam walls ensure high energy efficiency and comfort. Upstairs, 2 separate 2 bedroom units with separate entrances and balconies. The thoughtful, open concept design is bright and spacious and both units have tons of closet storage! 200 amp service to both the house and the garage, parking for 7 cars. One look at the mechanical set up in the garage and its evident, quality and efficiency was top of mind. Take advantage of the rental income, and use the garage for your own business, or bring in even more income and rent the garage. Just 1 block from the vibrant downtown core of Hanover, opportunity is waiting in this awesome rental investment package! (id:47351)
1218-1224 Garrison Road
Fort Erie, Ontario
This prime commercial plaza is on the busiest street in Town amidst a vibrant community of other plazas, shops, restaurants and a Tim Hortons. This fully occupied 7,000 square foot plaza features 5 separate units and 2 storage units with ample free parking available. The property has undergone extensive upgrades, enhancing both the building and surrounding grounds, ensuring an appealing environment for tenants and customers alike. The combination of a prime location, the stability of fully occupied units, and recent improvements makes this plaza an exceptional investment opportunity. Situated just moments from the QEW and Peace Bridge to USA. (id:47351)
302 - 112 Queenston Street
St. Catharines, Ontario
Discover a medical building with multiple units designed to meet your specific professional needs. Each office suite enhances your professional image while helping you save on costs. The property features onsite professional property management and an advanced security system, equipped with state-of-the-art cameras for both interior and exterior safety. You'll enjoy ample free parking, including a 38-space lot and additional front parking for convenience. Accessibility is made easy with an onsite elevator, and all-inclusive lease rates simplify budgeting. For medical professionals, the presence of a pharmacy on the main floor adds to the convenience. Located in a central city area, the property offers easy access to various amenities and highways, making it an ideal choice for your practice. (id:47351)
55 De La Seignerie Estates E
Champlain, Ontario
A Modern Farmhouse Masterpiece Domaine La Seigneurie, LOrignalWelcome to your forever home where modern luxury meets farmhouse charm. Nestled in the prestigious Domaine La Seigneurie, this residence was designed to impress from every angle, with top-of-the-line finishes and warm inviting spaces that will make you fall in love the moment you step inside.Strategically located only 1 hour from Montreal, Ottawa, and Mont-Tremblant, youll enjoy the best of all worlds peaceful countryside living with quick access to the city, skiing, dining, and entertainment.Property Features:Style: Modern farmhouse bungalow with loftGarage: Oversized 3-car garage with wood-style doorsBedrooms: 3+1 spacious bedroomsBathrooms: 3 full bathrooms + 1 powder roomLiving Area: Approx. 3,700 sq. ft. of refined comfortLot: Expansive landscaped grounds in an exclusive communityInterior Highlights:A grand open-concept living area with soaring cathedral ceilings, wood beams, and a statement brick fireplace perfect for cozy evenings or elegant entertaining.A dream chefs kitchen featuring premium appliances, a massive island, and custom cabinetry built to host unforgettable gatherings.Spa-inspired bathrooms with freestanding tubs, rain showers, and double vanities designed for pure relaxation.A luxurious primary suite with walk-in closet and ensuite that feels like your private retreat.Practicality meets beauty with a mudroom and laundry room complete with built-ins and abundant storage.Exterior & Lifestyle:A covered outdoor kitchen & entertainment space with granite counters and built-in appliances your own backyard paradise for family barbecues and evenings under the stars.Charming front porch perfect for morning coffee or evening sunsets.Large paved driveway with plenty of parking for guests.A serene setting in Domaine La Seigneurie, combining privacy, elegance, and proximity to all amenitie (id:47351)
101 - 21 Durham Private
Ottawa, Ontario
Discretely nestled in the heart of Lindenlea, lies the tranquil setting of "Governor's Gate". Well known in the area for being a community within a community, this highly sought-after private enclave offers so much more than a traditional condo development. Surrounded by lush gardens, greenery and a water feature, one can expect peace, quiet and above all, privacy. Home to a more mature demographic, this is a smoke-free and pet-free building. This development has historically been well managed and cared for. This unit sits on the garden side of the main floor and offers 2 generous bedrooms, a large ensuite bath and recently updated second bath. A very functional kitchen was recently upgraded to today's tastes with custom cabinetry, quartz countertops and stainless steel appliances. The light filled dining room opens onto the main living area that's versatile enough for lounging and/or entertaining a large gathering. Overlooking St Brigid elementary school, the unit is exceptionally quiet at the end of the day, with a walk-out rear patio and garden. With Beechwood Village nearby, you'll find everything you need in walking distance. From fabulous coffee shops and restaurants to groceries. Local Jacobsen's boasts some of the world's best cheeses and bread. Conveniences from flowers to pharmacy and the new LCBO. It's all there! Recent status certificate on file. Exclusive use of one underground parking #1 and exclusive use of Locker #5. Tenant-occupied by a friend of the seller for caretaking and will vacate. 24 hours notice for showings. 48 hour irrevocable please; the seller is out of country and time zone. (id:47351)
395 Henry Street W
Prescott, Ontario
2 LEVEL DUPLEX. TENANTED. LOVELY OLDER CENTURY HOME ON A LARGE CORNER LOT. BRICK EXTERIOR, 2 ENCLOSED PORCHES. ONLY A SHORT WALK TO DOWNTOWN, BEACHES, SHOPS, TRANSPORTATION, CHURCHES AND SCHOOLS. COULD BE REVERTED BACK TO SINGLE HOME. TOP LEVEL ELECTRIC HEAT, 2 BEDROOMS, BATH, LIVING AND KITCHEN. LOWER UNIT 3 BEDROOMS, BATH, LIVING AND KITCHEN. GARAGE REFUNCTIONED TO ACT AS STORAGE. FULL ATTIC AND BASEMENT. LOWER LEVEL HEAT IS HOT WATER. ALL UTILITIES ARE AS ONE BILLING. TENANTS ARE ALL INCLUDED. BOTH DECKS HAVE BEEN REBUILT. SOME PLUMBING UPDATES. Furnace/ Boiler leased. 2nd floor is baseboard heat. No washer and dryer on premises. Garage has 2 private storage areas. (id:47351)
192 Gilwood Park Drive
Penetanguishene, Ontario
Welcome to this stunning waterfront rental located in the highly sought-after Gilwood Park area of Penetanguishene. Situated in the walkout lower level of a beautiful home, this spacious unit offers modern finishes, excellent ceiling height, and breathtaking views of the Outer Harbour. Inside, you'll find a brand-new kitchen, a large 4-piece bathroom, and a bright master bedroom featuring a walkout to the patio, a generous walk-in closet, and plenty of natural light. The layout provides both comfort and functionality, making it an ideal retreat to call home. Step outside and enjoy your private patio, a shared sun deck, and direct access to a sandy beach. Perfect for summer relaxation or evening sunsets. With the serene water views and peaceful surroundings, this rental combines the best of waterfront living with convenience and charm. The landlord is seeking an AAA+++ tenant who will appreciate and care for the property, and would prefer to deliver the unit furnished. This unit is ideally suited to a responsible professional, a quiet individual, or a couple looking for a low-maintenance lifestyle. (id:47351)
3931 Big Leaf Trail
London South, Ontario
Introducing the newest MODEL HOME by Springfield Custom Homes, perfectly located in desirable South West London's Magnolia Fields community. This home showcases quality craftsmanship, thoughtful design, and modern elegance at every turn. Step inside and be greeted by the soaring double-volume ceilings in the front foyer, creating a bright and grand first impression. The home offers a functional 4-bedroom layout above grade, complete with 3 full bathrooms and a main floor powder room, making it perfect for families of all sizes. The main floor features a seamless flow with upgraded finishes throughout, including: Striking stone façade at the front - An upgraded, modern kitchen designed to impress -Carpet-free living with stylish, durable flooring - Spacious open-concept living and dining areas. The basement is roughed-in for a basement apartment, offering endless potential for an in-law suite, rental income, or additional family living space, ready for your personal touch. This property is the perfect blend of luxury, function, and future potential. Truly, you have to see it to appreciate it. (id:47351)
407 - 155 Kent Street
London East, Ontario
A stunning 4th floor condo, featuring 2 bed, 2 baths in the heart of the city, walking distance to all of the amazing amenities downtown London has to offer. Parks, shopping, restaurants, public transit, bike paths along the river and so much more. This unit has been updated with a modern colour palette, open concept storage space and stainless-steel appliances. The 2 bedrooms are a great size with a cozy feel. Each has a large closet with sliding doors. This building has some fantastic amenities of its own, gym, exclusive use storage locker, as well as an assigned parking space. (id:47351)
108 Queen Street
Tweed, Ontario
Welcome to this charming 2-storey farmhouse, nestled in the quiet village of Marlbank, just 15 minutes North of Napanee, and Highway 401. Set on a spacious corner lot, the property offers timeless rustic character and a true sense of small-town charm. Inside, the heart of the home is the expansive country kitchen, complete with a walk-in pantry and cozy propane fireplace perfect for family gatherings. The main level also features a versatile den, ideal as a home office or main-floor bedroom. Upstairs, you'll find three comfortable bedrooms plus a generous bonus room, providing space to host family and guests with ease. Outdoors, a large barn presents endless opportunities for storage, workshop use, or hobbies. Enjoy your morning coffee on the back deck, stroll through the mature trees, and relax to the sound of the babbling stream that winds through the property. If you've been dreaming of peaceful village living with space to grow, this is your sign book your private showing today! (id:47351)
231 - 2450 Old Bronte Road
Oakville, Ontario
Discover stylish, modern living at The Branch Condos, nestled in the heart of West Oak Trails one of Oakville's most sought-after neighborhoods. This vibrant community offers the perfect balance of urban convenience and tranquil green spaces. This bright and spacious 2-bedroom, 2-bathroom suite boasts an open-concept layout with sleek modern finishes, creating a space that's perfect for both everyday living and entertaining. Ideally located between Hwy 407 and 403, and just minutes from the GO Station, commuting is effortless. Residents enjoy a wide range of premium amenities, including: 24-hour concierge, Indoor pool & steam room State-of-the-art fitness center Stylish party room Outdoor BBQ area, Guest suites and more! Don't miss your opportunity to be part of this thriving community where comfort, convenience, and lifestyle come together. (id:47351)
305 Kennington Way
London South, Ontario
In an amicable neighbourhood, a fantastic, two-year-old townhouse is available for purchase. Beautiful Rockport Model is a two-story 1582 SQ FT townhome. 3-bedroom, 2.5-washroom family house in a newly built area of South London. Beautiful layout on the main floor, featuring an open-concept kitchen and a cozy family room. The large living room has a patio door to the rear yard and is open concept to the dinette & kitchen. Less than 7 mins from Walmart, Loblaws, Food Basics, and many branded restaurants. (id:47351)
318 Concession 3 Road
Niagara-On-The-Lake, Ontario
LIKE NEW, PREMIUM UPGRADES, PREMIUM LOT! Situated in the serene community of St. Davids, just minutes from picturesque downtown Niagara-on-the-Lake, this stunning all-brick home offers the perfect blend of luxury, comfort, and convenience. Set on a premium lot with premium upgrades fronting onto scenic vineyards, it provides a peaceful, country-like feel while being close to top wineries, trails, & restaurants. This home has been rarely lived in (like new!). Inside, the gourmet kitchen is a true showpiece, featuring updated cabinetry and an open-concept design that flows seamlessly into the spacious great roomperfect for entertaining. Updated hard surface floors throughout both levels. Upstairs, the primary suite offers a private retreat with a luxurious ensuite, complete with double sinks, a separate shower, and a relaxing soaker tub. Two additional generously sized bedrooms overlook the vineyards along with an updated 4 pc bathroom, featuring modern tile and a new vanity. A convenient second-floor laundry room adds to the homes thoughtful layout. With many upgrades, including contemporary finishes and strip lighting in all bathrooms and powder rooms, this meticulously maintained home is truly move-in ready. Experience the best of wine country living with golf courses, wineries, and everyday amenities just minutes away! (id:47351)
5064 Connor Drive
Lincoln, Ontario
Embrace the lifestyle you've always dreamed of in this stunning more than 1700 sq foot home in Lincoln, ON. This single-story masterpiece seamlessly blends comfort and elegance, offering 2 bedrooms and 3 bathrooms for the perfect family haven or entertaining space. The heart of the home is a breathtaking open-concept living area, where the kitchen, dining, and living spaces flow together, creating an inviting atmosphere for both everyday living and hosting gatherings. Step into the beautiful bright 3 season sunroom - enjoy the surrounding gardens from the bright comfortable space. The gourmet kitchen boasts sleek stainless steel appliances, ample counter space, and a harmonious mix of light and dark cabinetry, inspiring your inner chef. Bask in the natural light that floods through the california blinds shutters, illuminating the warm wood floors and creating a sense of spaciousness throughout. The primary bedroom, a generous retreat, offers a tranquil escape with plush carpeting and an en-suite bathroom featuring a luxurious soaking tub. Modern amenities like ceiling fans and stylish light fixtures add both comfort and character to this impeccably designed home. With its perfect balance of contemporary flair and cozy touches, this property isn't just a house it's the canvas for your ideal lifestyle. Welcome home to 5064 Connor Drive, where your aspirations become reality. Local park, tennis courts, walking pathway and splash pads within walking distance. (id:47351)
Pt2 35r 132264 Bonnie Lake Road
Bracebridge, Ontario
TERRIFIC OPPORTUNITY TO CREATE YOUR DREAM HOME HERE ON JUST OVER 14 ACRES OF WOODED PRIVACY. EASY ACCESS ON A YEAR ROUND PAVED MUNICIPAL ROAD APPROX. 15 MINUTES FROM DOWNTOWN BRACEBRIDGE WITH GARBAGE AND RECYCLING PICK UP. HYDRO LINE AT THE PROPERTY. SOUTHERN PROPERTY LINE IS POSITIONED ON THE OPPOSITE SIDE OF THE ROAD TO THE BONNIE LAKE CAMPGROUND ROAD. TOWN AND DISTRICT DEVELOPMENT FEES ARE APPLICABLE AND THE BUYERS RESPONSIBILITY TO VERIFY. (id:47351)
20a Broadview Avenue
Mississauga, Ontario
Welcome to 20A Broadview Avenue a stunning semi in the heart of vibrant Port Credit. This showpiece residence offers an impressive 3,600 sq. ft. of luxury living on a rare 26 x 200 ft. lot, with 5 bedrooms and 4 bathrooms designed for modern family living.From its elegant stucco exterior with striking dark accents to the custom millwork throughout, every detail exudes sophistication. Inside, the open-concept floor plan flows seamlessly, offering light-filled spaces perfect for both relaxation and entertaining.At the heart of the home is a designer kitchen that inspires featuring a dramatic quartz waterfall island with bar seating, and premium Fisher & Paykel appliances, including a wall oven and gas cooktop. Whether hosting friends or enjoying a quiet night in, this culinary space sets the stage for it all.Step outside and immerse yourself in the charm of this serene lakeside neighborhood, where boutique shops, dining, and waterfront trails are just moments away.20A Broadview Avenue isn't just a home it's a lifestyle. (id:47351)
3374 Angel Pass Drive
Mississauga, Ontario
Furnished 3+1 Bedroom 4 Washroom, Professionally Finished Walk-Out Basement With 3Pcs Full Bath, Granite Kitchen Counters *No Side Walk*1920 Sq.Ft Living Space. 10 X 10 Deck. Walk To Ridgeway Food Plaza, Schools, Parks, Close To Everything, Full Rental Application, Employment Letter, **Current Equifax Full Credit Report** First And Last Month's Rent Deposit, 10 Post-Dated And Key Deposit.** No Pets And No Smoking **Current Two Pay Stubs, Copy Of Photo Id's, 100% Utilities Paid By Tenant. Key Deposit $150.00 (id:47351)
2574 Sharon Crescent
Mississauga, Ontario
Welcome to 2574 Sharon Crescent! This is a rare opportunity to create the home of your dreams, with the unique advantage of choosing your own finishes in a stunning custom-built 3,882 sq. ft. residence. Featuring 5 spacious bedrooms and 5.5 bathrooms, this home is thoughtfully designed for both luxury and functionality. Set on a beautiful pie-shaped lot in an established neighbourhood known for its custom homes and prestigious living, this property offers the perfect blend of elegance and exclusivity. Don't miss your chance to personalize every detail and bring your vision to life in this exceptional home! (id:47351)
141 Stedman Street
Ottawa, Ontario
Welcome to this beautifully maintained Valecraft "Rusa" bungaloft (bungalow with loft), a stunning open-concept home thoughtfully designed for effortless and accessible living. Natural sunlight floods the home, accentuating the vaulted ceilings and natural oak hardwood in the formal living room, dining room and hallway, while brand-new luxury vinyl planks (2025) flow throughout the kitchen, family room, bedrooms and bathrooms. This home offers ultimate convenience with three spacious bedrooms, each with its own walk-in closet, three full bathrooms, and a main floor laundry room. Perfectly suited for those with mobility considerations, the design incorporates a built-in ramp in an oversized garage, a flush porch landing for seamless entry, two luxurious Jacuzzi walk-in showers (2023), two smart toilets (2023), and modern floating vanities in the two fully renovated spa-inspired bathrooms on the main floor (2023) and a fully renovated 4-piece bathroom with quartz vanity on the second floor loft (2025).The chef's kitchen is a culinary dream, featuring a customized two-tiered quartz island for meal prep and dining, a breakfast bar, a double pantry, and pot lighting (2025). Relax or entertain in the low-maintenance, cedar fenced backyard, complete with new interlock (2025), river stone, natural wood deck, and natural gas line for barbecue. Enjoy complete peace of mind with numerous recent upgrades, including a new roof (2021), a high-efficiency Lennox heat pump and furnace (2023), a tankless hot water heater (2023), Leaf Filter gutter guards (2024), a freshly sealed driveway (2025), OTR microwave and exhaust fan (2025), and Bell Fibre High-Speed internet centrally located in the house (2023). This exceptional home, with five intercom stations plus alarm system hardware installed, is the perfect blend of style, comfort, and convenience. Total above ground living space is 2,182 sq.ft. (main floor 1,570 sq.ft. + loft 612 sq.ft.) (id:47351)
60 Baynards Lane
Richmond Hill, Ontario
Stunning Luxury 4+1 Bedroom Home with Exceptional Upgrades! This beautifully appointed residence features 10 ft ceilings on the main floor, creating a spacious and airy ambiance throughout. The gourmet kitchen is a chefs dream, complete with custom cabinetry, pull-out drawers, quartz countertops, designer backsplash, large center island, and premium stainless steel appliances including wall oven, microwave, fridge, built-in dishwasher. Enjoy seamless flow to the warm dining room and a unique, thoughtfully designed floor plan. The main level also offers a large foyer, elegant oak staircase, and a private library with built-in bookshelf and picturesque window. Upstairs, the primary suite boasts a large custom walk-in closet and a spa-like ensuite. All bedrooms are generously sized with neutral décor. The second-floor laundry room includes built-in shelving and a sink for added convenience. The professionally finished basement features a wet bar, spacious rec room, gym, storage room, and tool room. Additional highlights include upgraded light fixtures, LED pot lights, custom window treatments, closet organizers, high baseboards, crown molding, and upgraded windows and patio doors (front and back).This home combines luxury, comfort, and functionality a must-see! (id:47351)
83 Marion Street
Mount Hope, Ontario
Welcome to 83 Marion Street located on a quiet court in Mount Hope! This semi-detached raised ranch is only connected at the garage, offering extra privacy. Featuring 3 spacious bedrooms, the primary suite includes sliding door access to a newer deck overlooking the fully fenced backyard. The main floor has been updated with modern flooring throughout, while the lower level boasts large windows that fill the space with natural light and provide endless potential for future living space. Complete with a single car garage, this home is set in a family-friendly neighbourhood close to schools and just 6 minutes to Upper James/Rymal and all amenities. Book your showing today! (id:47351)
