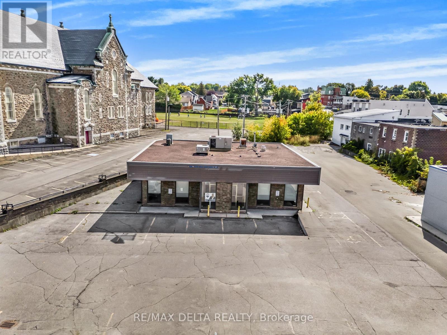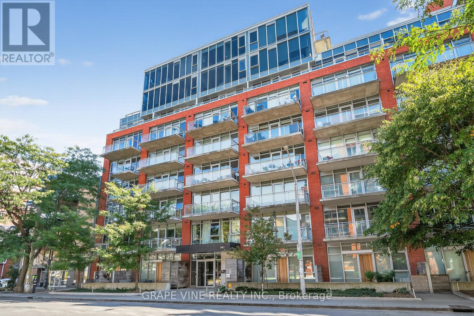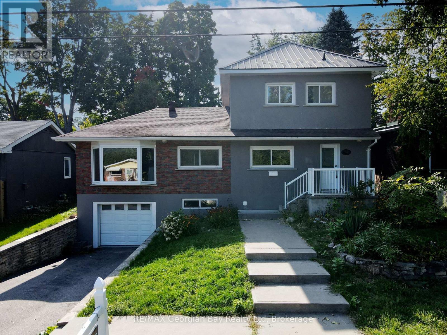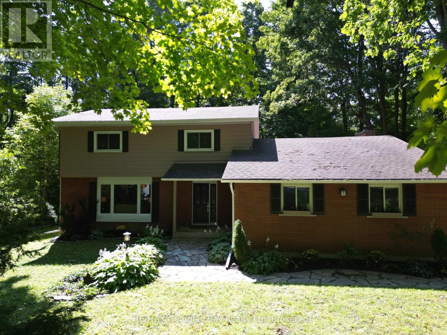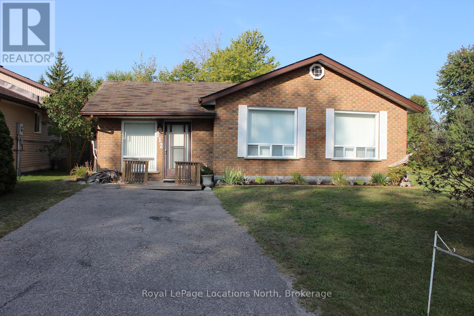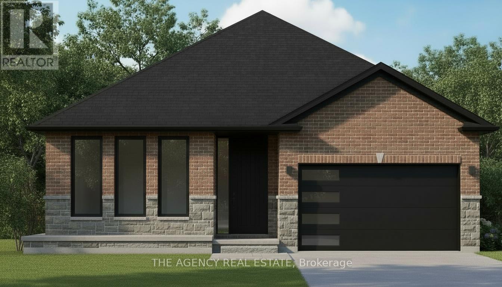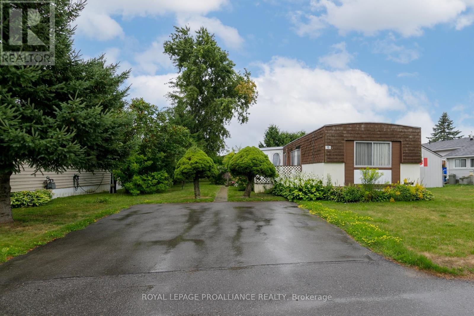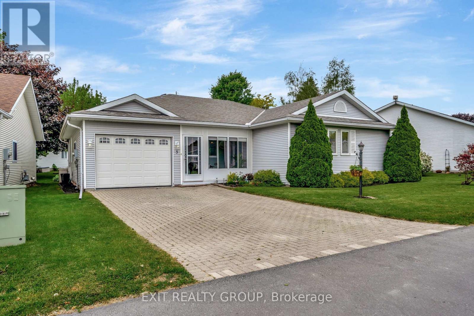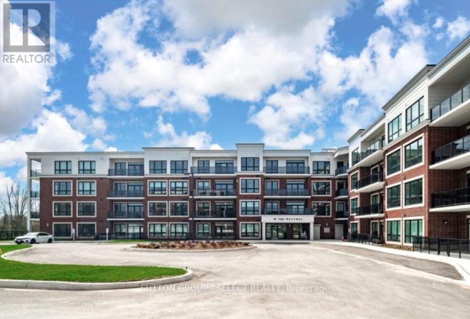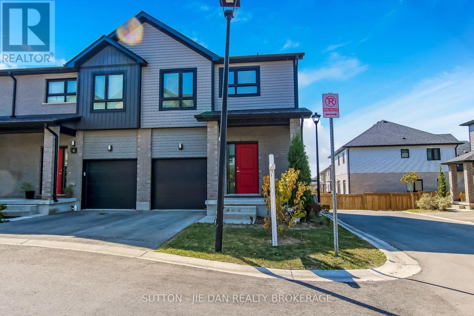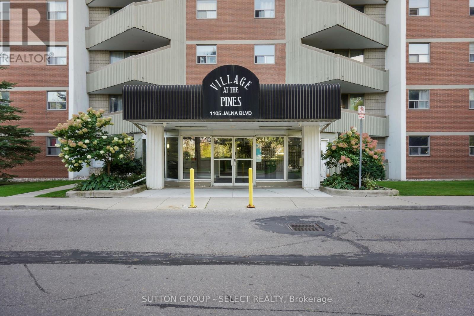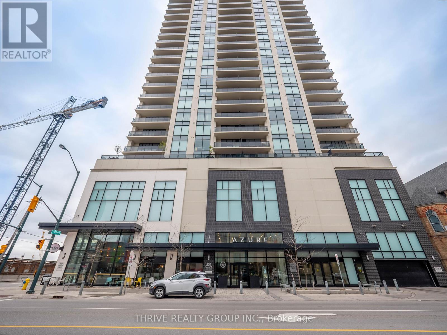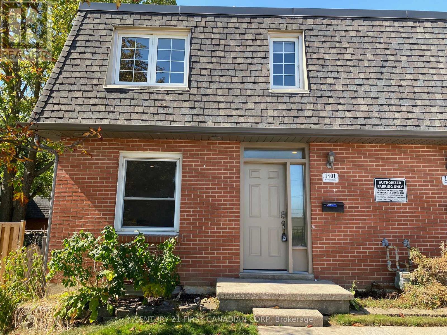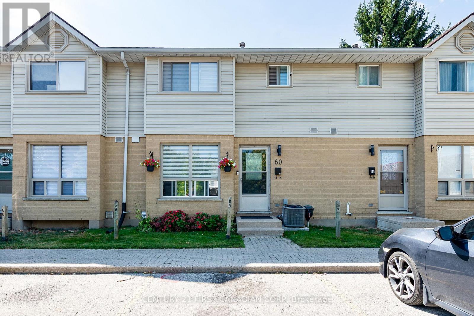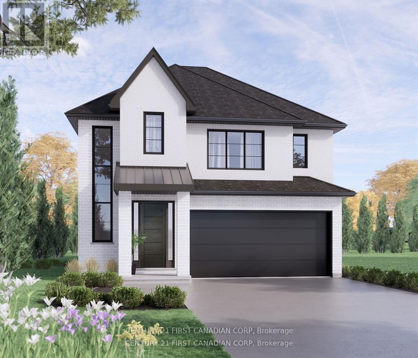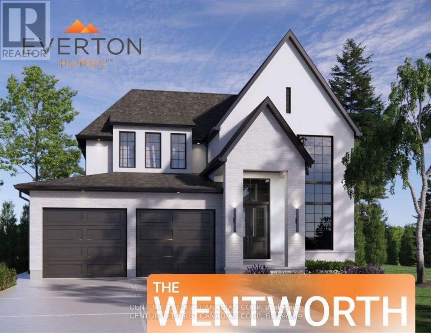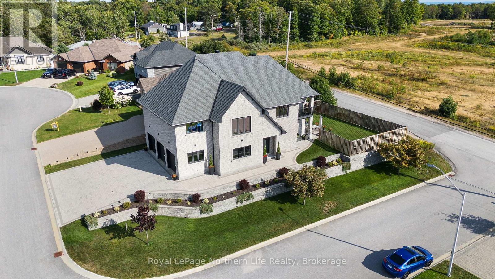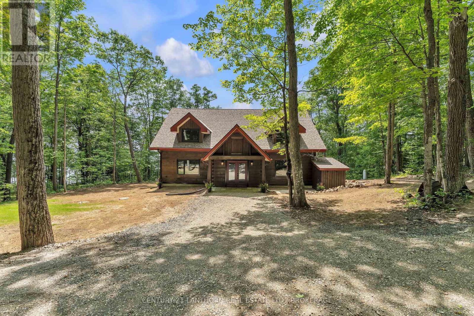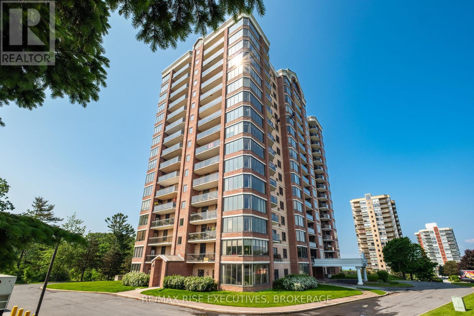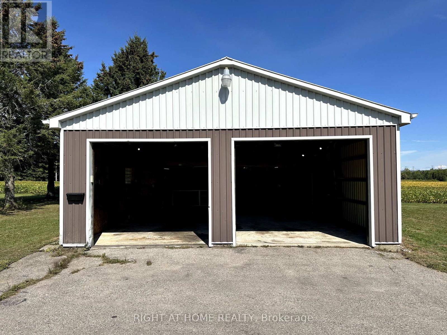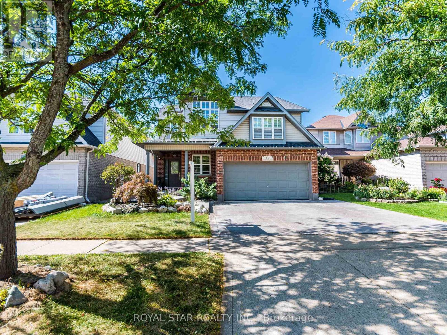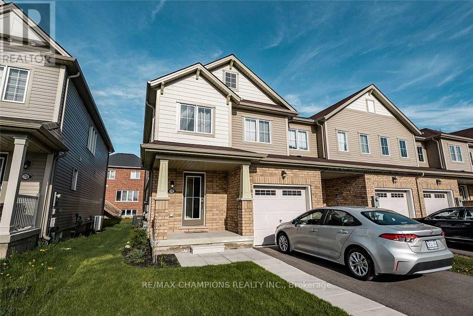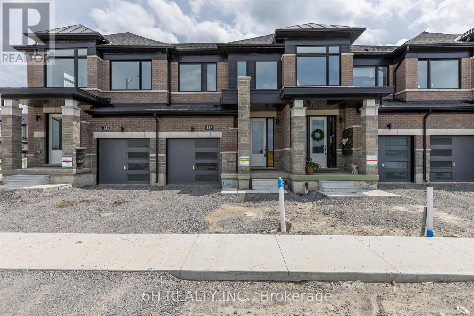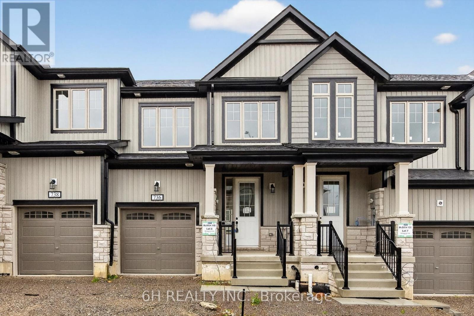418 Main Street E
Hawkesbury, Ontario
Rare Opportunity Small Commercial Property with Building For Sale! Prime +/- 0.335 acre lot on Main Street East featuring a +/- 2,143 sq. ft. building and approximately 23 parking spaces. Exceptional visibility in the heart of downtown Hawkesbury, just +/- 250 metres from the bridge to Quebec and +/- 1 km from the Ontario/Quebec border. Strategically positioned in Hawkesbury main retail and commercial hub, surrounded by the Hawkesbury Shopping Centre, restaurants, City Hall, schools, and more. Property is being sold as is, where is. Note All measurements, taxes, and zoning are approximate and must be verified by the buyer. Interested parties should conduct their own due diligence. (id:47351)
750 - 340 Mcleod Street
Ottawa, Ontario
Welcome to 340 McLeod St, in the stylish Hideaway apartment complex. This Park Chennai model (lower penthouse) is conveniently located in downtown Ottawa. This 1 bedroom suite offers open concept living with west facing views from the floor to ceiling windows, allowing plenty of natural light to flow throughout. Perfect for first time buyers, downsizers, and investors alike. 10 ft ceilings, and a modern kitchen with all brand new stainless steel appliances, hood fan, modern cabinetry and quartz countertops. Unique concrete ceilings and ductwork in the main areas. Enjoy relaxing on the private balcony with unobstructed views of the city. The bedroom is divided from the main living area by sliding doors, and includes wall to wall cupboard space. Convenient in suite laundry, and 4 piece bathroom. Amenities include a gym, beautiful outdoor salt water pool with lounge chairs, party/media room, movie theatre, and outdoor patio area. Heat, water, central air conditioning, and building insurance included in the monthly condo fee. Walking distance to all downtown has to offer, including shopping, restaurants, etc. (id:47351)
124 Ninth Street
Midland, Ontario
FULLY RENOVATED & MOVE-IN READY! This traditional family home is nestled on a generous 50 x 154 ft lot in one of Midlands most sought-after neighbourhoods on a nice quiet street. Perfectly located and just minutes from all amenities schools, beaches, marinas, restaurants, trails, Little Lake Park, beautiful Georgian Bay, and more. Inside, the bright foyer opens to a versatile main-floor layout featuring a front bedroom/office, an upgraded eat-in kitchen with tall modern cabinetry, brand-new stainless-steel appliances, and a breakfast bar. The formal dining room, sun-filled living area with a large bow window, and enclosed sunroom add charm and functionality. Upstairs offers two additional bedrooms and a 4-pc bath, while the partially finished basement includes a cozy rec room with garage access. Enjoy entertaining family and friends in the spacious backyard with a deck, green space, and storage shed. A perfect blend of comfort, convenience, and style ready for your family to move in and enjoy! What are you waiting for? (id:47351)
849 Midland Point Road
Midland, Ontario
Located in desirable Midland Point, this four-bedroom family home sits on a large wooded lot just a short two-minute walk from Gawleys beach, the Rotary trail, and sparkling Georgian Bay. Hardwood floors line the large principal rooms and the updated eat in kitchen features quartz counters and heated tile floors. The lower hallways, ensuite bath and powder room also feature heated tile floors. A large deck overlooks mature maples and pool-sized backyard. Recent updates include new garage doors in 2025 and a new Mitsubishi heat pump in 2023. This is a turn key home in a terrific family neighbourhood. (id:47351)
112 Smallman Drive
Wasaga Beach, Ontario
NEW PRICE!! Affordable 1300 sq.ft.Bungalow in central Wasaga Beach on full 50' x 150' lot. The home offers Kitchen with plenty of cupboard space, Dining Room, Living Room, 3 Bedrooms,1 full 4pc bath, 1 2pc bath, Large Family Room with Gas Fireplace and walk out to patio area & fenced yard. All Appliances included. Serviced by Forced Air Natural Gas Heat, Municipal Water & Sewers, Central Air. 4' Crawl Space with concrete floor for lots of storage space. Full West facing landscaped Yard with 2 storage sheds. Located within a short drive to shopping, restaurants, medical, banks, and The Beach! Anytime closing available! (id:47351)
3134 Regiment Road W
London South, Ontario
This beautiful home - The Sunderland II - which is set to be built in 2026, offers a thoughtfully designed layout with just under 1,600 square feet on the main floor and an additional 1,000 square feet of finished living space in the basement. The main level boasts 3 spacious bedrooms and 2 full bathrooms, perfectly suited for families of all sizes. The open-concept kitchen features elegant to-the-ceiling cabinetry, providing plenty of storage and a sleek modern look, while engineered hardwood flooring flows seamlessly throughout the upstairs living areas, adding both warmth and durability. The basement is designed to maximize functionality and flexibility, complete with 2 bedrooms, a full bathroom, and its own separate kitchen. With a private entrance from the garage, the lower level is ideal for multi-generational families or those looking to generate rental income with a self-contained unit. On the exterior, the home showcases a timeless brick and stone façade that delivers striking curb appeal and long-lasting quality. Every detail has been carefully considered to combine comfort, style, and practicality, making this home an excellent choice for buyers seeking a property that grows with their needs. Whether you're looking for a family-friendly home with space to expand or an investment opportunity with income potential, this residence is designed to exceed expectations. (id:47351)
15 Thrush Lane
Quinte West, Ontario
Welcome to Kenron Estates a peaceful, well-maintained park community offering the perfect blend of comfort and convenience. This 3-bedroom mobile home is an excellent opportunity for first-time home buyers looking to break into the market or those looking to downsize without compromising space. Situated just minutes from CFB Trenton and Highway 401, this home offers a prime location for easy commuting and access to local amenities. Inside, you'll find a layout with tons of potential ready for your personal touches and upgrades. Whether you're an investor or a DIY enthusiast, this home is a blank canvas waiting for a facelift. PLEASE NOTE:**Kenron Estates requires all homes to have a peaked roof with plans designed by an engineer and must be approved for a permit through the city. The responsibility for this update will fall to the new owner. Other updates that must be completed by the new owner with a date given by the park in 2026: Remove and replace all decks and steps, Paint or replace all siding, recommended to replace old windows, Repair and straighten all skirting around the home, Shed will need to be moved 39" from property line.** (id:47351)
5 Cretney Drive
Prince Edward County, Ontario
EXIT TO THE COUNTY! Adult community of Wellington on the Lake. Land Lease. This unit has 2 large bedrooms, both with walk-in closets. 2 full bathrooms. Closed in Sunroom and great back deck with a yard surrounded by mature trees and bushes that encourage the birds to welcome you to the morning with their songs. The owner has been meticulous about the maintenance on this home. Modified to make the home brighter with French doors and installed new garage door in 2024, New Furnace and Air Conditioner in 2020, New roof 2015. Wellington on the Lake offers an inground heated swimming pool, tennis/bocce ball courts, lawn bowling, horseshoes pitches, shuffleboard, woodworking shop, snooker room and many clubs to join. The Millennium Trail and golf course is within easy walking distance. The Village of Wellington has everything you need and the County is full of award-winning wineries, breweries, restaurants and beaches. It's like you are on holiday every day. Come see what Wellington on the Lake has to offer. Come EXIT to the County. (id:47351)
207 - 1975 Fountain Grass Drive
London South, Ontario
Experience the best of maintenance-free living in this beautifully designed 2-bedroom + den condominium, offering a spacious open-concept layout and generous living spaces. The gourmet kitchen impresses with stainless steel appliances, quartz countertops, and a walk-in pantry crafted for ample storage. The bright and airy living and dining areas flow effortlessly onto a large balcony with serene views perfect for relaxing or entertaining. The expansive primary suite offers a walk-in closet and a spa-inspired ensuite, providing a peaceful retreat. The versatile den makes an ideal home office or creative space. Nestled on the edge of the sought-after Warbler Woods neighbourhood, you're just moments from parks, shopping, dining, and London's extensive trail network. Enjoy premium building amenities including a fitness center, resident lounge, pickleball courts, and an outdoor terrace. With a perfect blend of luxury, location, and low-maintenance living, this condo offers everything you've been looking for. (id:47351)
2 - 819 Kleinburg Drive
London North, Ontario
Newer townhouse North London Walk Out! Sought-after Sunningdale community with minutes drive to Masonville Mall, Western university. This stunning three-bedroom, two-and-a-half bath end-unit townhome offers one of the very best views in Applewood. The main level features an inviting open-concept layout with a bright living room and a modern kitchen complete with stainless steel appliances and quartz countertops. Step out onto your oversized deck to enjoy breathtaking views, perfect for relaxing or entertaining.Upstairs, youll find three spacious bedrooms, a convenient laundry area, a four-piece main bath, and a private ensuite. The fully finished lower level adds even more living space with a generous family room that walks out to your backyard. Ideally located close to the Stoney Creek Community Centre, Masonville Mall, and countless other amenities, this home also has school bus to Centennial P.S, St Catherine Catholic Elementary school, St John French catholic Elementary school and Medway High School. (id:47351)
1204 - 1105 Jalna Boulevard
London South, Ontario
First time home buyers or investors! Step into this stylish 1 bedroom unit that is in a prime location within the complex. High up on the 12th floor, you will find Unit 1204; on the south side of the building. There are spectacular views from the large private balcony in this fully renovated unit, complete with a new kitchen, appliances, flooring, doors, full bathroom; and freshly painted throughout. The monthly condo fee of $586 conveniently Includes: Heat, Hydro, Water & and an underground Parking space with a free wash bay too! The grounds are meticulously maintained, and extensive building renovations in last 5 years to the complex include: parking lot, sidewalks, new windows & patio doors, and exterior concrete grounds. This unit is conveniently located steps to Wellington Rd. merchants, White Oaks Mall, schools, playgrounds, grocery stores, Community Centre, Library, Community in-door pool and health care services. This unit is also on major bus routes and minutes from HWY 401. (id:47351)
1705 - 505 Talbot Street
London East, Ontario
Experience elevated living in one of Londons most sought-after addresses Azure Condominiums. This stunning 2-bedroom, 2-bath suite offers spectacular skyline views from the 17th floor and blends modern elegance with everyday comfort.Step inside to a bright, open-concept layout designed for entertaining. The chef-inspired kitchen features quartz countertops, sleek cabinetry, an elegant tile backsplash, and plenty of prep and storage space. The spacious living and dining area flows seamlessly onto a private balcony perfect for enjoying morning coffee, summer grilling, or evening sunsets over the city.Both bedrooms are generously sized with floor-to-ceiling windows that fill the space with natural light. The primary suite includes a walk-in closet and a spa-like ensuite with a walk-in glass shower, while the second bathroom offers equally refined finishes.High-end flooring runs throughout engineered hardwood in principal rooms, tile in the baths, and plush carpet in the bedrooms paired with in-suite laundry, a dedicated storage room, and individual climate control for ultimate convenience.At Azure, luxury extends beyond your door with premium amenities including a golf simulator, fitness centre, rooftop terrace with gas BBQs, and resident lounge. Located steps from downtown dining, shopping, entertainment, and green spaces, this is urban living at its finest. (id:47351)
1401 Wonderland Road N
London North, Ontario
FANTASTIC 3 BEDROOM END UNIT TOWNHOME IN A GREAT LOCATION NEAR SHERWOD FOREST MALL. WONDERFULFAMILY LOCATION FOR SCHOOLS AND SHOPPING ALL CLOSE BY. FULLY FINISHED BASEMENT WITH PRIVATE, FENCED REAR YARD. MANY UPGRADES. CARPET FREE. TENANT TO PAY UTILITIES. (id:47351)
60 - 35 Waterman Avenue
London South, Ontario
Unlock your dream lifestyle - A modern Haven awaits! Seize this rare opportunity to own this breathtaking two story townhome that has been professionally renovated from top to bottom. This move-in-ready, 3 bedroom, 1 1/2 bath offers timeless elegance making it a one of a kind at an unbeatable value. The new kitchen features crisp white shaker cabinets, new countertop, finished with striking gold handles and faucet with new stainless steel appliance and hood fan. Immerse your self into the open-concept main floor featuring large dining area with a striking gold crystal chandelier and family room bathed in natural light, sleek blinds, light oak vinyl plank flooring, new pot lights and elegant shiplap feature wall. The private rear patio is your perfect escape for relaxation surrounded by lush greenery. As you make your way up to the second floor you will find a fully renovated 3 piece bathroom, large master bedroom and 2 generously sized bedrooms with all new flooring through-out. As you head to the transformative finished basement, your personal retreat offering additional living space. The large window allows plenty of natural light, beautiful shiplap feature wall, spot lights, new vinyl flooring creating a place to relax and enjoy. Additional features include brand-new air conditioner, owned hot water tank and furnace. This place is sure to impress. Book your private showing today. (id:47351)
Lot 38 Upper West Avenue
London South, Ontario
Everton Homes is proud to present the ANTONIO, with 4 bedrooms, open concept main floor design with luxurious & modern finishes from top to bottom! Highly sought after community of beautiful Warbler Woods, surrounded by forested trails, fantastic schools, restaurants, shops and more! Don't miss the opportunity to build your dream home with a reputable builder with 15 years experience! (id:47351)
Lot 19 Linkway Boulevard
London South, Ontario
NOW SELLING IN RIVERBEND! Everton Homes is proud to present the WENTWORTH, with 4 bedrooms, open concept main floor design, luxurious finishes from top to bottom.The highly sought after community of Eagle Ridge in Riverbend is surrounded by countless amenities, top schools and trails. Don't miss the opportunity to build your dream home with a reputable builder with 15 years experience! (id:47351)
5 Zephyr Heights
North Bay, Ontario
Elegant design meets master craftsmanship in this custom-built, one-of-a-kind two-storey dream home. Nestled on a beautifully landscaped corner lot with exceptional backyard privacy, this 4-bedroom, 3-bathroom residence with an attached triple-car garage is truly remarkable. The upper level feels like it was taken straight from the pages of a magazine. The open-concept kitchen, dining, and living area is designed to impress, featuring striking stone countertops, expansive cabinetry, and ample space to satisfy even the most discerning chef. Each bedroom offers generous proportions, while the primary suite is nothing short of spectacular, boasting large windows, a spa-inspired ensuite, and a massive walk-in closet. Automatic blinds add the perfect touch of modern convenience. The main level offers even more versatility with a self-contained 1-bedroom suite, ideal for multigenerational living or as a private guest retreat. Comfort is paramount in this home, with in-floor heating throughout, complemented by forced-air gas and central air conditioning. This stunning property seamlessly combines elegance, functionality, and comfort --truly a must-see. (id:47351)
1120b Warrington Road
Frontenac, Ontario
Stunning Waterfront Retreat on desirable Sharbot Lake. This beautifully renovated to new, Log home offers the perfect blend of modern comfort and natural charm, nestled on a private 3.1-acre lot with mature trees, rocky shoreline, and tranquil views. Step inside the breathtaking entry and feel right at home, no detail has been overlooked from top to bottom, this 4 bedroom 2.5 bath home has all the luxury updates you could possibly want including an ensuite with in floor heat. Enjoy open-concept living, modern finishes, and large windows that frame the serene landscape. This unique property includes: A detached garage, with a car port and loft for additional storage. An additional 1080 sq ft Aux. Building with tons of versatility, on one side of the building you will find a cozy bunkie perfect for guests, kids, or quiet retreats and includes a new bathroom with in floor heat and luxury vinyl flooring throughout. On the other side there is a recreational space with a loft, ideal for a studio, workshop, games room, entertaining, or just use it to store all the toys you will need for life at the lake. Both the main house and the aux building have 200 amp service if desired. The garage does not currently have electrical service but it could easily be added. The natural, and mature landscaping offers peace, privacy, and the classic charm of the rugged Canadian Shield. Enjoy this property with your family and friends for generations to come or it would be an ideal vacation investment property, the possibilities are endless. Whether you're swimming from the rocky lake, kayaking at sunset, or enjoying starlit evenings on the dock, this property delivers the ultimate four-season lifestyle. Don't miss your chance to own this exceptional waterfront gem on a sought after lake. Move-in ready just waiting for you to call it home! Book your private showing today. (id:47351)
102 - 1000 King Street W
Kingston, Ontario
Stunning Condo with Lake & Golf Course Views in Prime Kingston Location. Welcome to one of Kingston's most breathtaking condos, offering panoramic views of Lake Ontario, nearby parks, the Rideau Trail, and the Cataraqui Private Golf Club. This beautifully updated ground-floor unit features 10 ceilings, engineered hardwood throughout, and two private patios perfect for pet owners (25 lb max) or outdoor enthusiasts, with convenient side-door access. The spacious foyer leads into a modern kitchen with granite countertops, under-cabinet lighting, and stainless steel appliances (all new in 2020), including a stackable washer and dryer. The open-concept dining area with built-in cabinetry flows into the Atrium which is all windows overlooking the golf course. A bright and inviting family room features large patio doors and a built-in electric fireplace. The generous primary bedroom includes a custom built-in unit, walk-through closet, and a renovated 3-piece ensuite (2021) with a walk-in shower and heated tile flooring. A second spacious bedroom and updated 4-piece main bathroom also with heated floors complete the layout. Additional features include an in-unit storage room, two new air exchangers (2020), high-efficiency baseboard heating, one underground parking space, and a storage locker. Enjoy resort-style amenities: indoor pool, jacuzzi, sauna, gym, games room, and a penthouse library, guest suite, underground parking, car wash, solarium and more! A rare opportunity for luxurious, low-maintenance living in a premium Kingston location! (id:47351)
Garage - 4497 Solina Road
Clarington, Ontario
GARAGE FOR LEASE - Close to 1,000 sq ft of versatile space available for lease. This 25 ft x 36 ft garage features a double garage door with an electric opener and a loft area for additional storage. Garage Door Opening is 8 ft high x 9 ft wide. The Clearance throughout the garage is 9ft with the middle of the garage (Peak) being higher by ~5ft. Perfect for contractors, small business owners, car enthusiasts, or anyone needing secure storage. Also Ideal for tools, equipment, or sports car storage. No mechanical related work or loud operating machines. (id:47351)
63 Green Bank Drive
Cambridge, Ontario
Welcome To This Spacious, 2-Storey, Beautifully Designed, Detached Family Home In North Galt, Featuring 4 Spacious Bedrooms Upstairs And An Additional Bedroom In The Finished Basement. Step Inside To An Open To Above Stunning Foyer With A Skylight. A Big Living Room, An Open Concept Kitchen With Granite Counters And Under Mount Sink. Cozy Family Room With Beautiful Gas Fireplace; Main Floor Office (Can Be Easily Remodeled Into A Bedroom) And 3pc Bath; Mud Room With Garage Access; Hardwood Staircase. A Sliding Door Walkout from the Kitchen/Dining Area Leads To A Deck And A Fully Fenced Backyard. Master Bedroom Has A Private En-Suite With A Bath Tub And a Separate Shower. Finished Basement With Bedroom, 3Pc Bathroom, Storage room, and Cold Room. New Roof In 2020. (id:47351)
7732 White Pine Crescent
Niagara Falls, Ontario
A bright Free hold, End Unit townhouse in a quiet, family-friendly neighbourhood of Niagara Falls. Built in 2018, this spacious home offers 3 large bedrooms, 3 bathrooms, and a bright, open-concept layout perfect for modern living.The main floor features laminate flooring, a convenient powder room, main floor laundry, and a stylish kitchen that flows into the living and dining areas. Upstairs, the primary suite offers a spacious ensuite with a soaker tub + standing shower and a walk-in closet. There is also a well-appointed guest bath for family or visitors. This is a fantastic opportunity you wont want to miss. (id:47351)
145 Pike Street
Peterborough, Ontario
**Welcome to The Carnegie, a stunning and spacious 1564 sqft townhome, beautifully finished and offering the peace of mind of a full Tarion warranty from the award-winning builders of Nature's Edge. This exquisite freehold home features 3 bedrooms and 3 washrooms, with the added benefit of no monthly maintenance fees. Luxury abounds with an array of premium upgrades including 4 LED pot lights in the great room and 3 in the kitchen. Throughout the kitchen, foyer, mud room, and powder room, you'll find upgraded 12 x 24 Lumino Onyx ceramic tile with warm grey grout. The main floor boasts standard "Havana Oak Nat Saw" laminate, while bedrooms are cozy with "Beach Shells" carpet and the upper floor hallway features "Classic Plus" laminate. The gourmet kitchen is a chef's dream with an island centered on a separate switch, upgraded "Niki-1 Sierra Narrow frame MDF vanilla milkshake" cabinets, a stylish "Taupe Bright 4x16" backsplash, and elegant "Maple White Quartz" countertops. Both the master ensuite and main bathroom offer upgraded 12 x 24 Marazzi Persuade Grey ceramic with grey grout, "Vanilla White Quartz" countertops, and upgraded undermount sinks. The laundry room includes standard 13 x 13 Torino Grigio ceramic with warm grey grout, and even the main stairs feature upgraded paint and stain. This home is an absolute must-see!--- (id:47351)
736 Carpenter Trail
Peterborough, Ontario
**Discover The Highland, in an award-winning community. This unit is crafted by the acclaimed builders of Nature's Edge, this home comes complete with a full Tarion warranty for your peace of mind. As a freehold property, you'll enjoy the freedom of no monthly maintenance fees. This spacious townhome features 3 bedrooms and 3 washrooms, thoughtfully designed with an abundance of premium upgrades to elevate your lifestyle. Notably, it includes a desirable **Walk Out on Deck** grading, offering excellent potential for future development and natural light. The Master Ensuite has been significantly upgraded with a sleek Quartz Countertop, an elegant Undermount Oval Sink, and a convenient Vanity Bank of Drawers, adding both style and functionality. Experience the perfect blend of modern design and comfort in The Highland a truly exceptional home! (id:47351)
