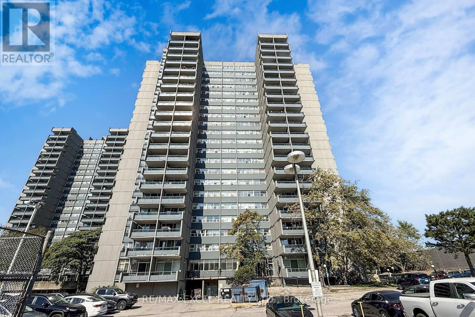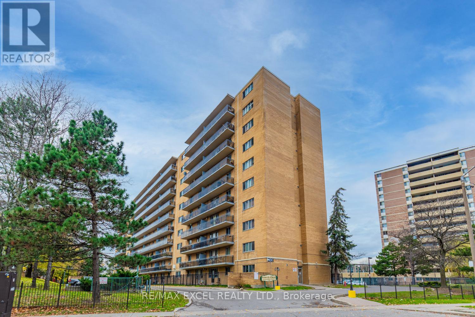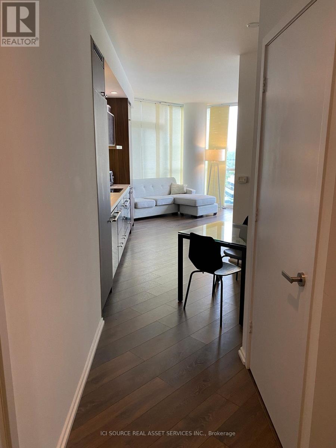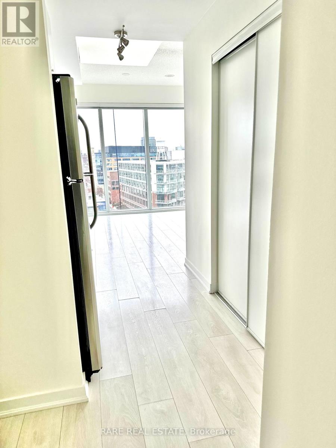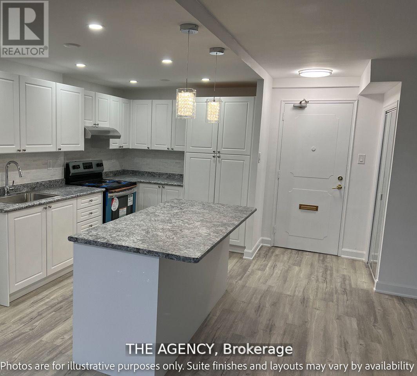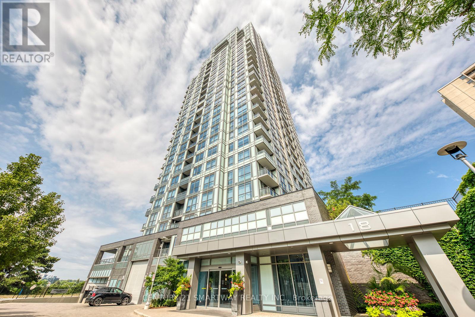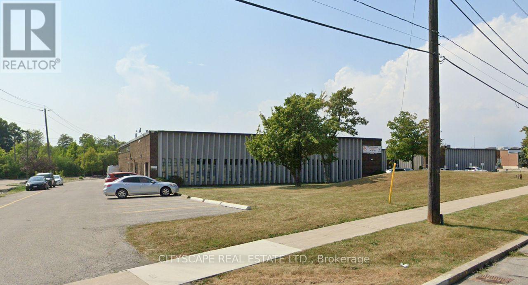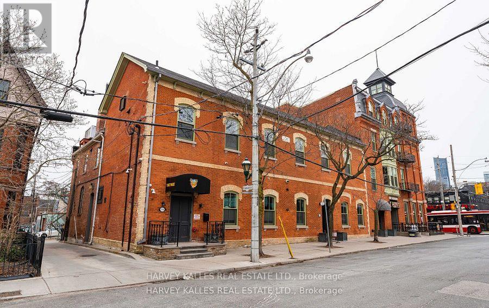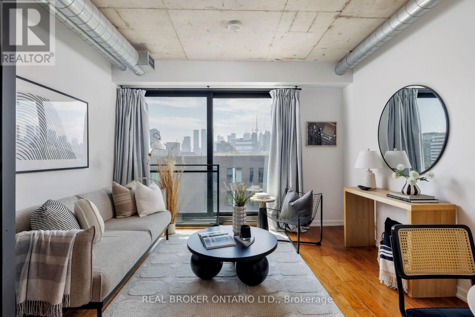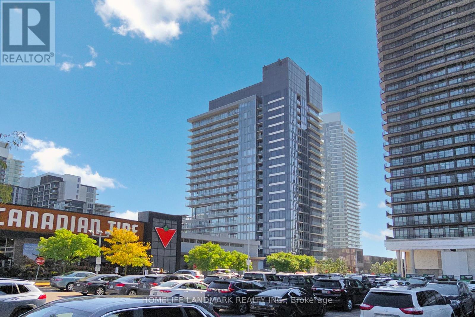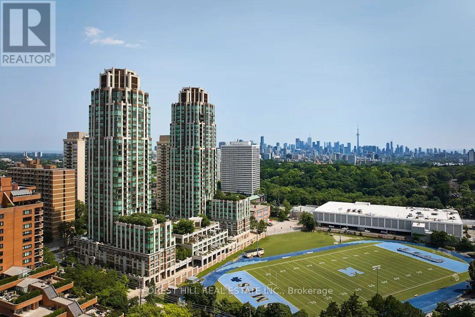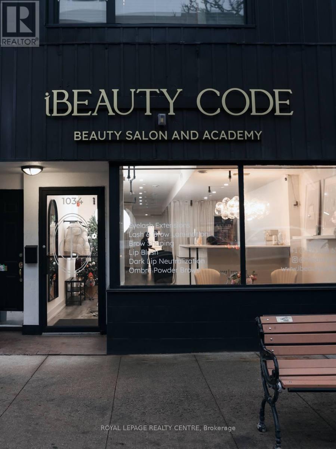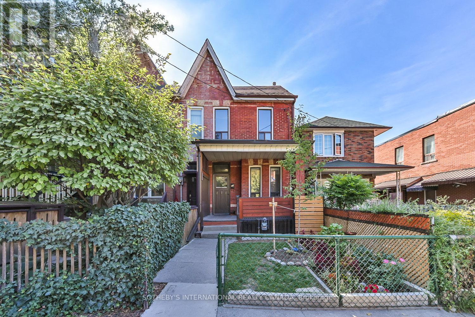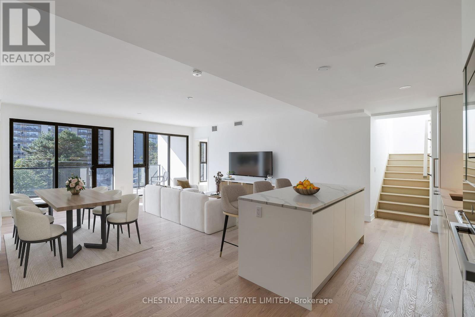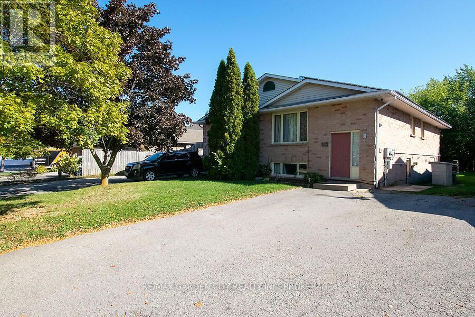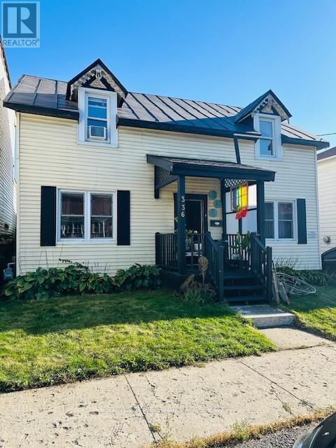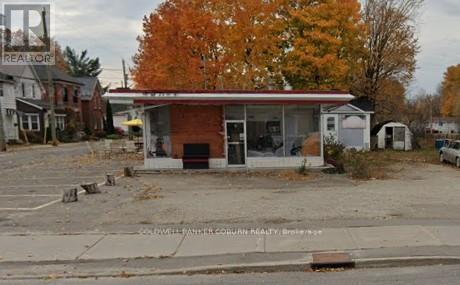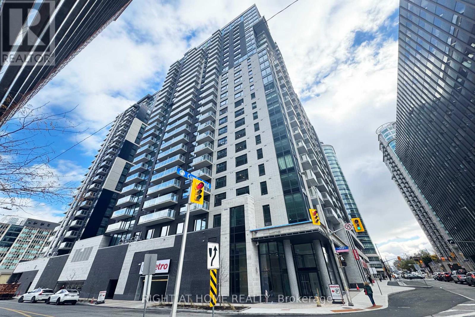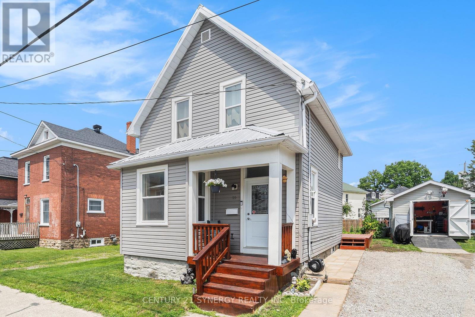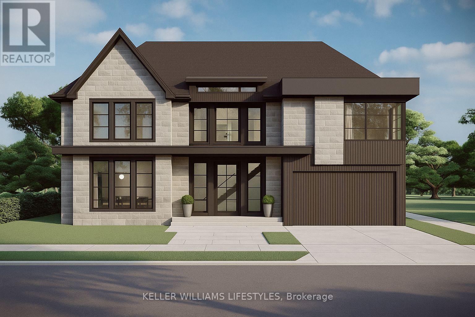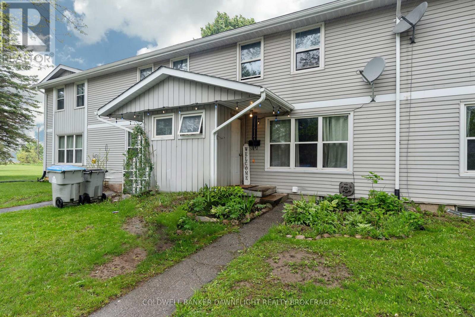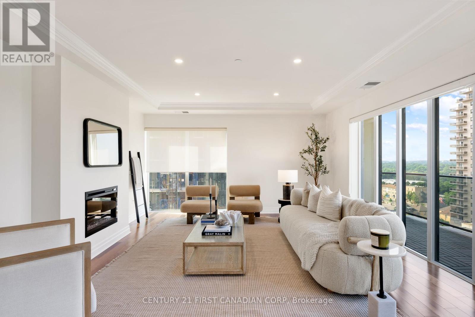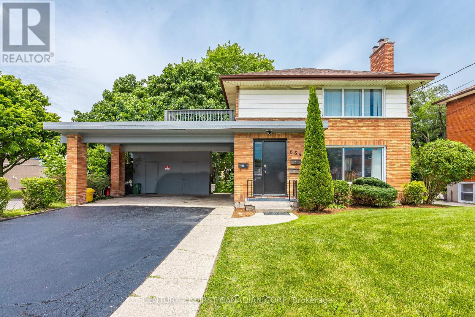2623 - 68 Corporate Drive
Toronto, Ontario
Welcome To Sophisticated City Living In This Affordable & Spacious 1 Bedroom, 1 Bath, 1 Parking TRIDEL Condominium Located In Unbeatable Central Scarborough Location. Enjoy Open Concept Living With A Generously Sized Bedroom Complete With Ample Closet Space. Super Practical Layout Featuring Modern Upgrades And Finishes. If You're Still Unsure, Take One Look At The Gorgeous, Breathtaking Panoramic View-- SOLD! Now That You Decided On This Unit, Time To Get Excited About The Resort-Style Amenities Including Indoor/Outdoor Pool, Gym, Tennis, Badminton & Squash Courts, Ping Pong, Party Room, Bowling Alley, Sauna, BBQ & Picnic Area, Library, Billiards, Outdoor Parkette, Whirlpool, Movie Nights & Social Events, 24Hr Gated Security And More! Since You're Moving Into This Unit Soon, Now Is A Good Time To Get To Know Your Neighbours Better. Strategically Located Near Scarborough Town Centre, YMCA, Supermarkets, Schools, Parks, Shops, Services & Restaurants! Close to TTC, GO Transit, Future Subway, HWY 401 & Everything U Need! And The Cherry On Top Of Your Awesome Choice, Super Low Maintenance Fee Which Includes All Utilities (Heat, Hydro, Water) In This Well-Managed, Luxurious Condo. You Have Great Taste! Congrats On Finding Your New Home. (id:47351)
1708 - 4101 Sheppard Avenue E
Toronto, Ontario
LOCATION !LOCATION !LOCATION!Perfect For Families Or Investors Seeking A Home In A Prime Location.Beautifully Renovated Corner Unit Featuring 3+1 Bedrooms And 2 Full Bathrooms, Including A Primary Ensuite. Situated On A High Floor, This Home Offers Bright South-Facing Exposure With Breathtaking Views Of The City, CN Tower, And Lakeday And Night. The Modern Open Concept Kitchen Is Appointed With Large Countertops, Upgraded Cabinetry, And Stainless Steel Appliances. Both Bedrooms And Bathrooms Have Been Tastefully Updated.Prim Room Originally Was Convert by 2 Brs and Easy to Convert Back .Large Den Can be 4th Bedroom or Home Office . Very Convenient Location Within Walking Distance To Walmart, Agincourt Mall, Restaurants, And Quick-Service Dining Options. TTC and GO Station Are Right At Your Doorstep, With Easy Access To Hwy 401, And Only About 30 Minutes To Union Station And Many Major Colleges.Just 3 Minutes To Agincourt Junior Public School and Agincourt Collegiate Institute both Highly Ranked Schools (over 8/10)Making This A Perfect Choice For Families Focused On Education. This Home Is Ideal For Both Relaxation And Entertainment! Building Amenities Include An Indoor Pool Fitness Centre, Party Room, Laundry Facilities, Ping Pong Room, Sauna, Tennis Court, Park, And Childrens Playground.An Excellent Opportunity For Families, Investors, Or Those Looking To Downsize (id:47351)
817 - 100 Dundalk Drive
Toronto, Ontario
Specious two-bedroom condo in a prime location near 401 & Kennedy Rd. This condo features a newly renovated kitchen, bathroom and flooring, Freshly Painted. A Walk out to the Large balcony. Public transportation is just a short walk away. It offers convenient access to amenities such as Kennedy Commons Plaza, Costco, Metro, Highland Farms, 401, Scarborough LRT/TTC, Scarborough Town Centre, shops, restaurants, walking distance to schools, and parks. (id:47351)
2909 - 45 Charles Street E
Toronto, Ontario
Description1+1, 2 Bathrooms.- Parking and Locker included- No Smoking, No Pets- Move In Fee Of $175.00 Per The Condo Board- Required: First And Last Month Rent Deposit By Certified Cheque, Rental Application, Credit Check, Employment Letter, And References. *For Additional Property Details Click The Brochure Icon Below* (id:47351)
1112 - 150 East Liberty Street
Toronto, Ontario
Spacious and freshly painted, this bright one-bedroom, one-bathroom open-concept condo offers stunning, unobstructed south and west views. The well-designed kitchen features full-sized stainless-steel appliances, a custom backsplash, and under-cabinet lighting. The generous living area is bathed in natural light and showcases breathtaking sunsets. The large, updated four-piece bathroom includes an upgraded toilet. The primary bedroom boasts floor-to-ceiling windows and a walk-in closet with custom shelving. Step out onto the north-west-facing balcony, complete with stylish flooring tiles. The building offers exceptional amenities, including a fully equipped gym, an internet lounge, a spectacular party room, men's and women's saunas, and 24-hour concierge service. Conveniently located in Liberty Village, its just a short walk to shops, grocery stores, restaurants, and other fantastic amenities. A locker located on the same floor is also included. (id:47351)
607 - 34 Carscadden Drive
Toronto, Ontario
Prime location: Bathurst & Finch - Carscadden Park Apartments! This unit has been beautifully renovated and includes a new kitchen with stainless steel appliances, a new bathroom, and much more. Located in a quiet community nestled into a ravine that feels like your own private oasis. You will have access to on-site smart card laundry facilities and 24-hour on-site management. Building received a 98% score on their recent city inspection. (id:47351)
905 - 18 Graydon Hall Drive
Toronto, Ontario
Welcome to this sun-filled 2 BR and 2 bath, corner unit at the prestigious Argento Condos by Tridel, offering an exceptional lifestyle in the heart of North York and featuring a functional split-bedroom layout, perfect for both privacy and flow. This building offers modern luxury amenities: State of the art fitness studio, Steam Room, Outdoor Bbq, Boardroom, Party Rm, Theatre Rm, 24-hour concierge, Guest suites & Lots Of Visitor Parking. Located close to Fairview Mall & Shops on Don Mills, Restaurants, T&T & Gallery Supermarket, North York General Hospital, Graydon Hall Park, Top rated Schools, Easy Access to DVP, Hwy 401 & 404 and TTC. Included in the rent One PARKING, One LOCKER and INTERNET. Unit showcases high ceilings, floor-to-ceiling windows throughout, flooding it with natural light and clear, unobstructed views of the city and greenbelt, in-suite laundry, open-concept kitchen with quartz countertops & stainless steel appliances. The primary bedroom includes a large closet and a private ensuite, while the second bedroom is perfect for guests, a home office, or growing families. This suite offers comfort, convenience, and value in one of Toronto's most desirable pockets, with stunning views, premium finishes, and unbeatable convenience just move in and enjoy city living at its best. (id:47351)
Option B - 50 Prince Andrew Place
Toronto, Ontario
Sizes Available In 2,500 / 3,000 and 3,500 sqft For Lease In An Excellent Centrally LocatedWarehouse. Sublease Available Near Don Mills & Eglinton Avenue With Easy Access To Highways 404& 401. Ideal For Companies Looking For Warehouse Space Without Any Office Area. Utilities andGas Extra. (id:47351)
2nd Fl. - 51a Winchester Street
Toronto, Ontario
Historic art deco, landmark bar/restaurant dating back to the turn of the last century. Located on the 2nd floor with street level entrance. Full kitchen (walk in cooler), original 20 ft. Bar " speak easy style ". High vaulted ceilings, hardwood floors, raised stage, coat check & more!!! Truly functional space in a beautiful building. 3 washrooms, original art deco details throughout. Great for private club atmosphere. (id:47351)
539 - 47 Lower River Street
Toronto, Ontario
Welcome to River City! 47 Lower River Street is a fantastic Green building in Toronto's Don West Expansion, surrounded by green spaces and parks. This trendy and modern one bedroom condo is sun-filled with soaring 9' exposed concrete ceilings, and huge windows/sliding door with a Juliette balcony, providing a view of the downtown core and CN Tower. A well designed layout with an open concept kitchen/living room/dining room, engineered hardwood floors, and lovely western exposure for gorgeous sunsets. Amenities include a fabulous outdoor pool and sundeck, BBQ area, 24 hour concierge, party room, guest suites, and a fully equipped gym! Walking distance to the Distillery District, Corktown, Shops, Cafes, Restaurants, George Brown and TMU! (id:47351)
1509 - 72 Esther Shiner Boulevard
Toronto, Ontario
Welcome To 72 Esther Shiner Blvd. Modern Living In The Heart Of North York! Bright And Spacious 1-Bedroom Plus Den Condo Offering Approx 693 Sq.Ft. Of Thoughtfully Designed Open-Concept Living Space. Featuring a Functional Layout With a Modern Kitchen, This Unit Is Perfect For Both Everyday Living And Entertaining. Floor-To-Ceiling Windows Provide Abundant Natural Light, Creating a Warm And Inviting Atmosphere Throughout. Enjoy An Array Of Amenities Including 24-Hour Concierge, Fully Equipped Exercise Room, Visitor Parking, Indoor Pool And More. Ideally Located For Ultimate Convenience Just Steps To The Subway Station, North York General Hospital, Canadian Tire, Ikea, Restaurants, And Shops. Minutes To Go Station, Highway 401, Highway 404, And Fairview Mall, Providing Seamless Access To The Rest Of The City (id:47351)
2702 - 310 Tweedsmuir Avenue
Toronto, Ontario
"The Heathview" Is Morguard's Award Winning Community Where Daily Life Unfolds W/Remarkable Style In One Of Toronto's Most Esteemed Neighbourhoods Forest Hill Village! *Spectacular 1+1Br 1Bth North Facing Suite W/High Ceilings! *Abundance Of Floor To Ceiling Windows+Light W/Panoramic Cityscape Views! *Unique+Beautiful Spaces+Amenities For Indoor+Outdoor Entertaining+Recreation! *Approx 654'! **EXTRAS** B/I Fridge+Oven+Cooktop+Dw+Micro,Stacked Washer+Dryer,Elf,Roller Shades,Laminate,Quartz,Bike Storage,Optional Parking $195/Mo,Optional Locker $65/Mo,24Hrs Concierge++ (id:47351)
1034 Eglinton Avenue W
Toronto, Ontario
An Exceptional Opportunity To Acquire A Successful, Turn-Key Beauty Salon Located In A Highly Sought-After North Forest Hill Location. This Well-Established Business Benefits From A High-Traffic Area And A Dedicated, Loyal Customer Base, Ensuring Immediate Profitability For A New Owner. The Sale Offers A Diverse Range Of Popular Services And Is Fully Equipped For Seamless Operation From Day One. The Current Owner Is Committed To A Smooth Transition And Will Provide Comprehensive Training And Assistance. This Is An Ideal Investments For An Entrepreneur Seeking A Thriving, Established Business. (id:47351)
278 Clinton Street
Toronto, Ontario
Welcome to 278 Clinton Street, a semi-detached home legally registered as a duplex in one of Toronto's most sought-after neighbourhoods. A fantastic opportunity for contractors, investors, & end-user buyers looking to customize a property to their own style & needs. The main floor features a spacious & open concept living & dining room with soaring 9.5 ft ceilings & preserved original details including hardwood flooring, wood casing, oversized baseboards, & crown moulding. With 3 bedrooms & 2 full bathrooms, plus a basement with a separate entrance that has been underpinned to provide excellent ceiling height, the home offers a flexible layout with unlimited potential. Further, the attic holds the possibility of becoming an additional half storey or loft space (buyers to complete their own diligence). Updates include New Roof (2024), New Eaves & Downspouts (2024), New Hot Water Tank (2024), Newer Furnace (approx. 2015) and Newer Air Conditioning (approx. 2015). Situated steps to Bloor Street, Christie Pits Park, the TTC, Christie Subway Station, & with College Streets vibrant Little Italy, Koreatowns shops & restaurants, & the University of Toronto all nearby, the location is unbeatable. Rear parking (via laneway) for 1 car, though the owners have comfortably parked 2 cars for many years without issue. Blending family-friendly community living with the best of Toronto's urban lifestyle, this property offers a rare chance to transform a home in a prime downtown location. (id:47351)
Ph406 - 200 Keewatin Avenue
Toronto, Ontario
Experience luxury living at the Residences on Keewatin Park with this 1,619 square foot penthouse, highlighted by an extraordinary 1,439 square foot private rooftop terrace. Inside, the home features two generous bedrooms and a fully enclosed, versatile den which is ideal for a home office or gym. The chef inspired kitchen showcases premium Miele appliances, a gas cooktop, and a large centre island combining modern elegance with everyday practicality. The primary suite serves as a private sanctuary with a five-piece ensuite bathroom and an oversized walk-in closet. Throughout the residence, refined finishes, soaring ceilings, and abundant natural light create a perfect balance of sophistication and comfort. The unit comes with one of the few oversized tandem parking spots large enough for two vehicles in the private and secure parking garage. Located just steps from parks, schools, shops, and transit, this penthouse offers an exceptional blend of exclusivity and convenience. (id:47351)
4549 Carriage Road
Lincoln, Ontario
Beamsville Duplex / Two-Family Home Great opportunity to own a raised bungalow in the heart of Beamsville! Enjoy the income of a fully rented duplex plus a solar contract till 2032!!!, supplement your mortgage with an additional apartment, or create the perfect in-law setup. The main floor features 3 spacious bedrooms, a 4-piece bath, an oversized living room, and a large eat-in kitchen. The lower level offers a self-contained 1-bedroom apartment with private outside access ideal for tenants or extended family. Situated on a private yard, 4 plus car parking. This property is just minutes from the QEW and downtown Beamsville.(gross income from rents and solar approx $37,000 annual) (id:47351)
336 Water Street E
Cornwall, Ontario
Detached 4 bedrooms 2 bathrooms on a deep lot of 132 feet. One bedroom on the main floor and 3 on the 2nd floor. Main kitchen only has hot plate. The other kitchen has stove plug. House is well maintained with ceramic and floating floor. Close to Cornwall Square Mall, Civic complex and all other amenities. (id:47351)
34 Wilson Street W
Perth, Ontario
This general commercial C1 lot permits a multitude of uses. Corner provides for excellent access and exposure. For zoning information simply email the listing agent. (id:47351)
404 - 180 George Street
Ottawa, Ontario
Be the first to live in this brand-new condo located in the vibrant core of downtown Ottawa! Minutes from Parliament Hill, ByWard Market,Rideau Centre, the University of Ottawa, top restaurants, shops, LRT and public transit. The building also includes a connected Metro grocery store, providing unmatched convenience for daily shopping. This thoughtfully designed unit features an open-concept living and dining area with direct access to a private balcony offering stunning views of the downtown area. The modern kitchen boasts sleek quartz countertops, stainless steel appliances and contemporary finishes. The spacious bedroom is filled with natural light from a large window, while the bathroom features a glass walk-in shower. Carpet-free flooring throughout adds to the clean, modern aesthetic. Rent includes water, heating and cooling. A locker is also included for extra storage. Enjoy future access to top-notch amenities currently under development, including an indoor pool, fitness center, Theatre room, business center and party room. Don't miss this opportunity to live in one of Ottawa's most sought-after locations! (id:47351)
25 Kensington Avenue
Smiths Falls, Ontario
Welcome to this beautifully updated home situated in the heart of Smiths Falls, offering the perfect blend of charm, comfort, and modern convenience. Set on an exceptional in-town lot, this property boasts extensive upgrades throughout, giving you complete peace of mind and a truly move-in ready experience. Inside, you'll find a bright and spacious layout filled with natural light. The large eat-in kitchen is the heart of the home perfect for gathering with family and friends, also was tastefully updated in 2017 along with the bathroom. The main floor also features generous living and dining spaces, ideal for both everyday living and entertaining. Upstairs, you'll appreciate three nicely sized bedrooms and the added convenience of second-floor laundry. This home has been meticulously cared for, with many major updates completed over the past several years, including a new metal roof in 2025, a high-efficiency furnace and central air conditioning system in 2024, a hot water tank in 2021, and all-new electrical wiring in 2018. Windows and siding were replaced in 2017, adding to the homes curb appeal and energy efficiency. The exterior is just as impressive, featuring a separate entrance to the basement, a garden shed, a garage shed, and a beautifully maintained, expansive garden ideal for anyone who enjoys outdoor living or cultivating their own green space. The lot offers plenty of room to relax, play, or entertain. With its prime location, thoughtful updates, and welcoming feel, this home is a rare find in Smiths Falls. Don't miss your opportunity to own this exceptional property in a well-established neighbourhood close to restaurants, schools, parks, shops, and more. (id:47351)
Lot 4 Valleystream Walk
London North, Ontario
This stunning to-be-built custom home is crafted to the highest standards by the award-winning builder, Harasym Developments. Step into this remarkable residence and experience luxury and craftsmanship that surpass all expectations. This brand-new architectural masterpiece boasts a captivating blend of stone, stucco, and brick in its exterior. The double-wide stone driveway leads to a hidden 2-car garage, providing ample space for your vehicles and storage needs. Inside, you will be greeted by a thoughtfully designed floor plan spanning 3400 square feet of finished space. The main floor boasts 10-foot ceilings, creating an atmosphere of grandeur and sophistication. Discover a designer kitchen with a walk-in pantry, a great room featuring a cozy fireplace, a wet bar, a dining area, a powder room, and a mudroom, all seamlessly connected for effortless living. Ascend to the second floor, where 9-foot ceilings and hardwood flooring continue to enhance the allure. The primary bedroom retreat awaits, featuring an enormous walk-in closet and a spa-like 5-piece en-suite, providing a serene sanctuary. A large laundry room with a linen closet adds convenience. Three additional spacious bedrooms offer versatility for your family, including one with a 4-piece en-suite and two with a shared en-suite, ensuring comfort for everyone. (id:47351)
31 - 31 St Charles Place
Huron East, Ontario
Whether you're an investor or a first-time buyer, finding the right property at the right price can be a challenge but St. Charles Place in Vanastra might have exactly what you're looking for. This well-cared-for 3-bedroom, 1-bathroom unit offers a comfortable and practical layout. The main floor features a spacious living room, a dedicated dining area, and a functional kitchen ideal for everyday living. Upstairs, you'll find all three bedrooms along with a 4-piece bathroom conveniently located just off the primary bedroom. Step outside and enjoy a generously sized backyard, perfect for entertaining or simply relaxing outdoors. Plus, the basement provides plenty of room for all your storage needs. Dont miss this opportunity to get into the market with a home that offers both value and potential! Updates include new flooring and new paint all completed in 2021. (id:47351)
1109 - 505 Talbot Street
London East, Ontario
Welcome to luxury living in the heart of Downtown London at the sought-after Azure Condominium. This exquisite southwest-facing 2-bedroom plus den corner home offers 1,615 sqft of open-concept living with natural light pouring through the wraparound floor-to-ceiling windows, showcasing breathtaking river and sunset views. The chefs kitchen features an oversized island, quartz countertops, and walk-in pantry. The spacious primary suite includes a walk-in closet and a luxurious ensuite with double sinks, complemented by a second full bathroom serving the residence. Step outside to the private 135 sqft terrace, perfect for urban retreats. A true standout, this unit includes 2 EXCLUSIVE parking spots - one enabled for EV charging, a RARE downtown luxury, plus, a same-floor storage locker for added convenience. Enjoy your oasis in the sky with exclusive access to rooftop amenities featuring Social Lounge, Library, Private Dining Room, Golf Simulator, and a state-of-art fitness centre. The rooftop terrace offers panoramic city views, complete with BBQs, gas fire pits, and ample seating perfect for creating lasting memories. All just steps from Londons finest restaurants, pubs, park, entertainment, and all the action the vibrant core has to offer. Schedule your private tour today and be prepared to be IMPRESSED! (id:47351)
664 Cheapside Street
London East, Ontario
An incredible investment opportunity awaits at 664 Cheapside St. This versatile triplex features one generous 3-bedroom unit on the main floor, one spacious 2-bedroom unit on the second floor and a 2-bedroom unit in the basement . This property offers a unique chance for both investors and owner-occupiers to shape their rental income potential or enjoy multi-generational living. Separate entrances for each unit. Convenient access to local amenities and major transportation routes. This property is perfect for investors looking to expand their portfolio or for families seeking a home with rental income potential. Lower and main floor units are tenanted on month-to-month basis. Top floor is currently vacant. Don't miss out on this opportunity! Call today to schedule a private viewing. (id:47351)

