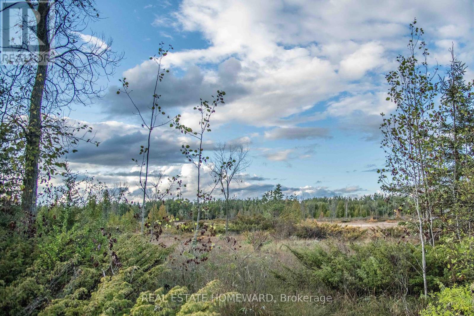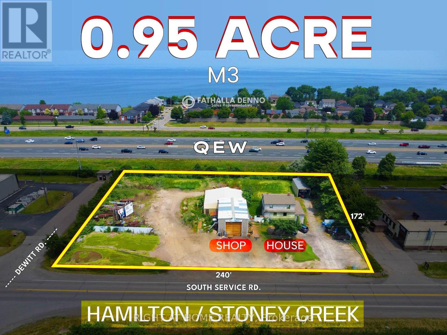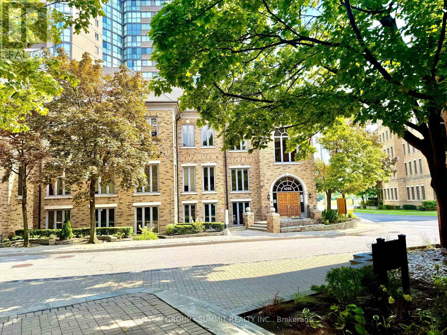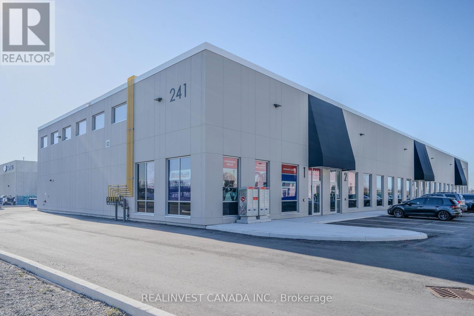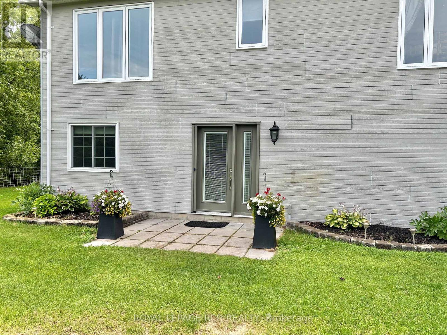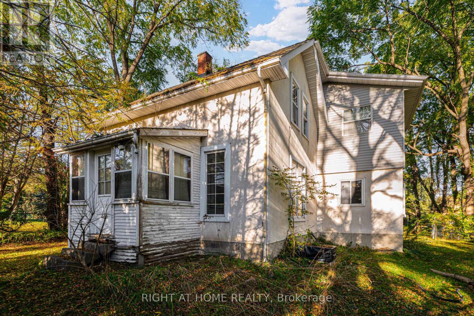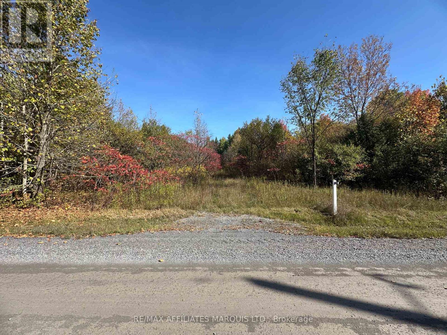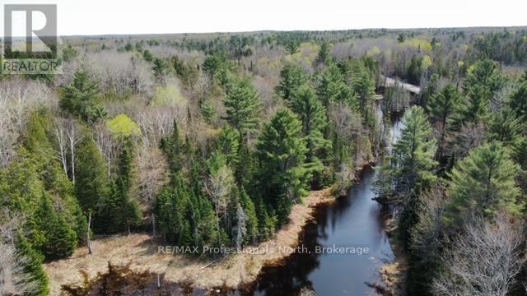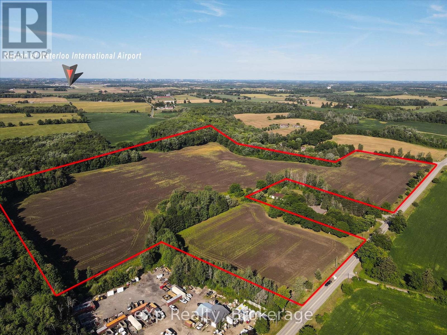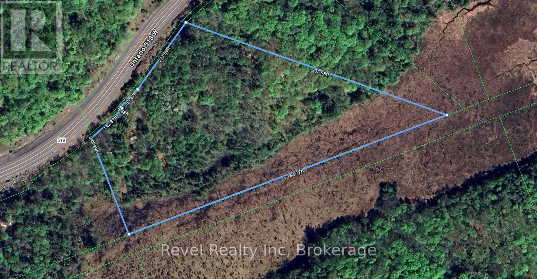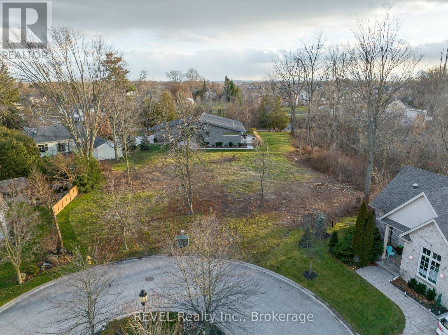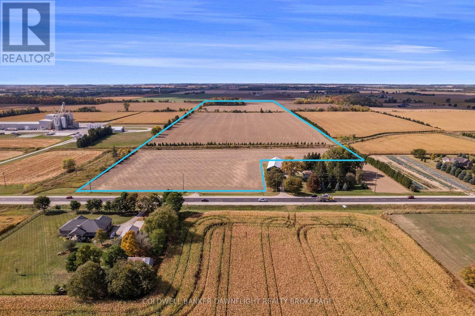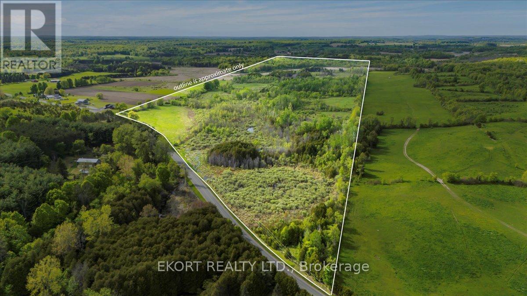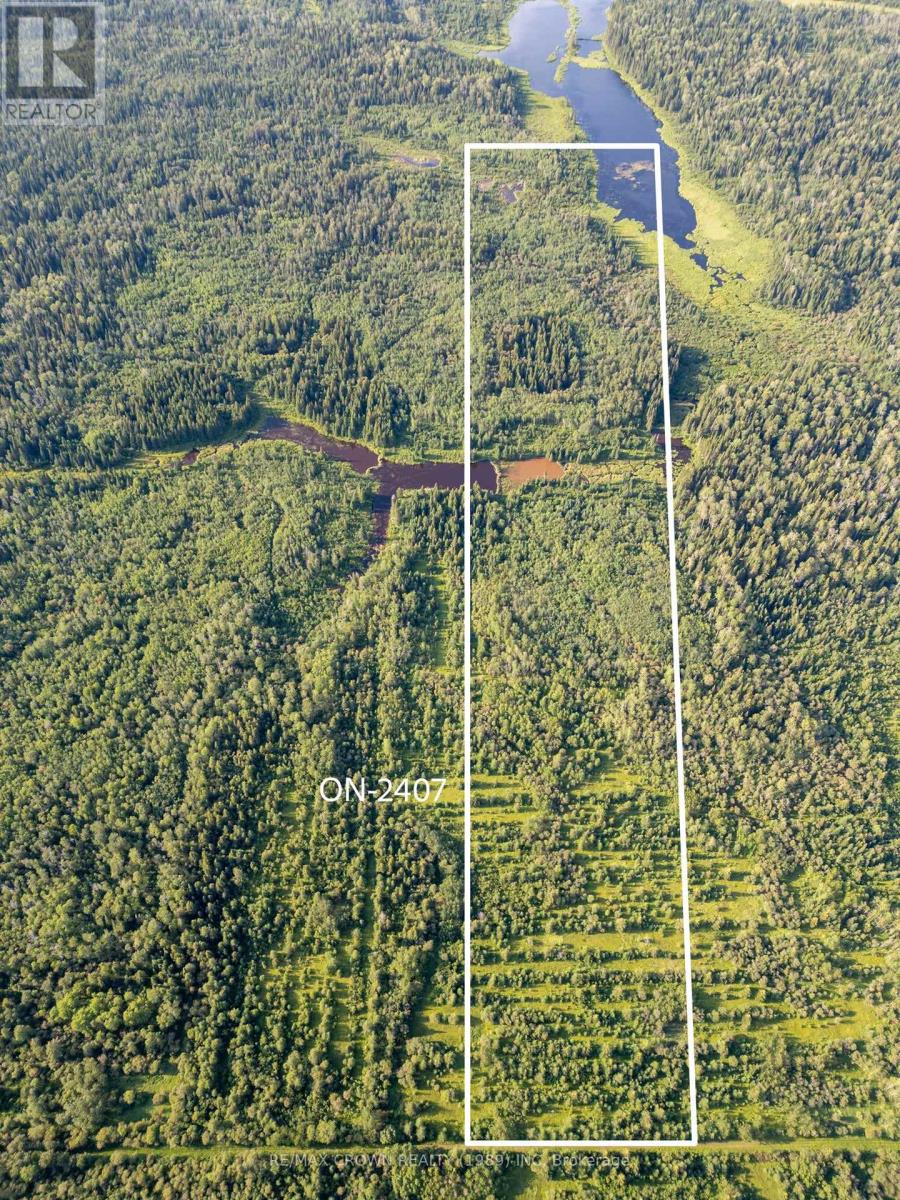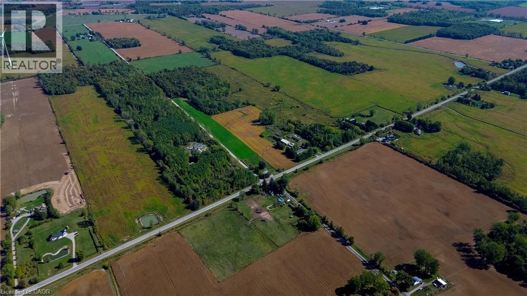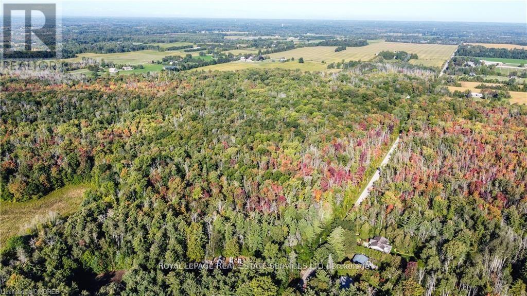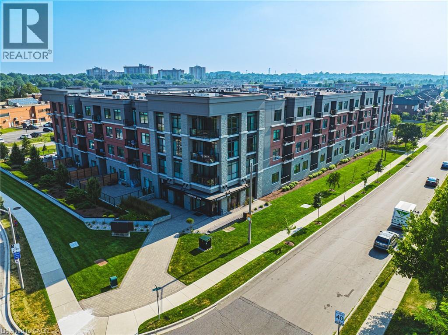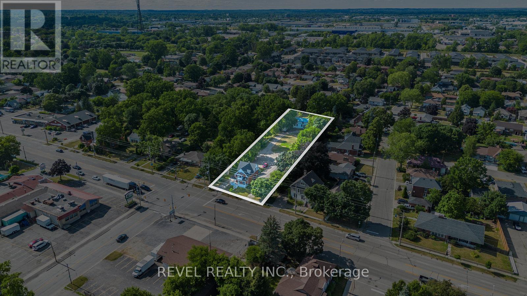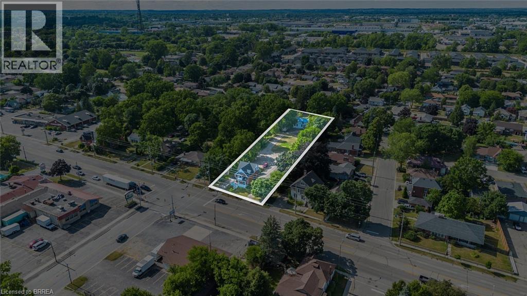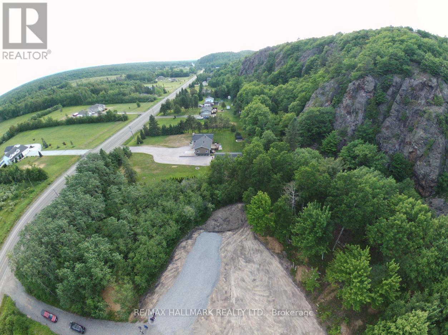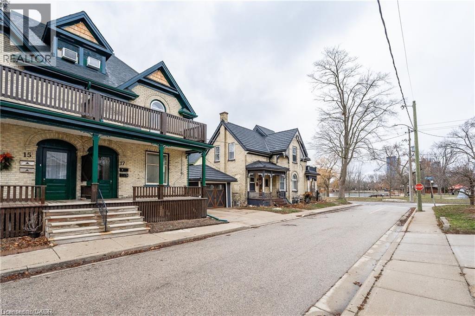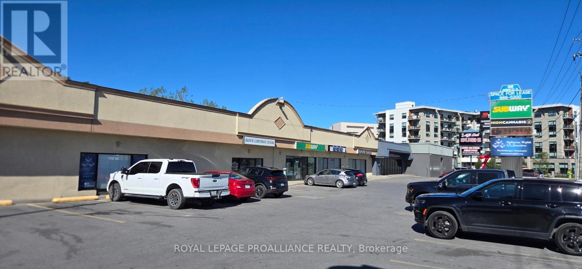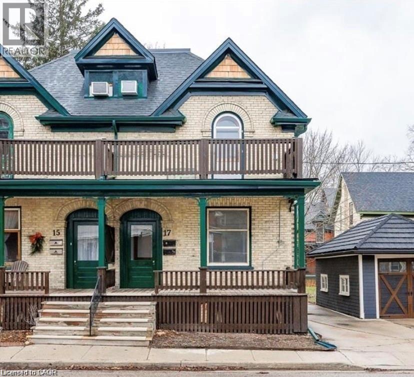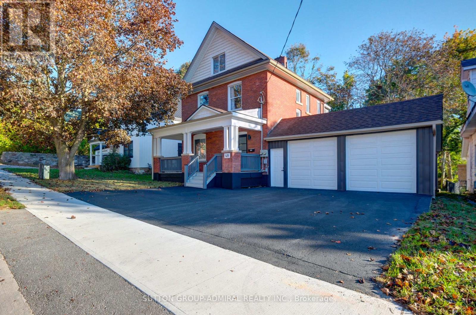Lot 254 Mcguire Beach Road
Kawartha Lakes, Ontario
Fantastic Opportunity here! Beautiful single lot with a row of mature trees in front to create privacy from the road. Buy one or 2 and have a double lot. Get waterfront use without the price tag with a deeded access to the Community Beach and Canal Lake. Canal lake is part of the Trent Severn Waterway! Steps to Community Beach, dock and boat launch. Most of the lot behind is clear, ready for your potential new build! Wonderful location with local Kirkfield locks and village, hiking trails and great fishing are all minutes away. The community beach is also a great place to launch your small boat or Canoe or Kayak or paddle board! This lovely lot is located close to the end of the road, so is on the less traveled, quiet portion of the road. What are you waiting for! Just a 1.5 hour drive to Toronto, this location is perfect for your potential new family home or a perhaps a potential dream cottage. Seller makes no representation on building permits, the buyer must do his own due diligence in all respects to being able to obtain permits for the subject property. (id:47351)
438 Dewitt Road
Hamilton, Ontario
Great QEW exposure/advertising___Easy quick Access to QEW___Ample 240' frontage for tractor trailer parking___M3 Zoning allows: Commercial Vehicle sales__Automotive repair & Body shop operations__any kind of repair service__Warehouse__Restaurant__Hotel__Equipment sales & Rental and many other uses___Original owner (1963)__operating a Well-Established (1965) Welding/Fabrication family business___Approx. 2,800 sf. shop features insulated steel frame & roof___14 x 14 Front Bay door___and 10 X 10 rear Bay door___The Freestanding 2 story (House/Office) features___3 bedrooms__1 bath__unfinished basement___Value is in the land___Do Not Walk Property Without Appointment___L/A to be present for showings. (id:47351)
300-4255 Sherwoodtowne Boulevard
Mississauga, Ontario
Well maintained Premier offices in excellent location close to City Center Highways and Public Transport with terms from 6 to 12 months or more, fully furnished, with internet, use of kitchen, two meeting rooms, private mailbox, security and fob access and lots of parking. Other office units available starting at $650/month (id:47351)
#2 - 241 King Street
Barrie, Ontario
Modern Industrial unit for sub-lease. Located in high demand Mapleview Drive West/ Reid Area. Minutes to Hwy 400. Features include: 21 ft clear height, 14 x 14 ft drive-in door, finished office space, LED Lighting, AC in front office area. Gross Leaseable area is 2,958.57 sq.ft. (id:47351)
7425 Concession 2 Road
Adjala-Tosorontio, Ontario
Walk-out 1 bedroom rental north of Alliston, south of Barrie. Country farm property surrounded by the peaceful sounds of nature, tranquility and quiet location. Inclusive (heat/ hydro/ water), freshly painted with new floors. Park in driveway walk around left of the house. (id:47351)
315 Main Street N
Newmarket, Ontario
Rare Opportunity to own a home on one of Newmarket's largest remaining in-town lots, offering 3.37 acres of unparalleled privacy! Bring your vision and some elbow grease! Restore this solid 1900s home to its original charm or construct your new dream home here. The property backs onto the Nokiidaa Bike Trail, is walking distance to Newmarket and East Gwillimbury GO stations and is less than a 5 minute drive to Highway 404 at Green Lane. The existing home is need of some TLC, but the bones are good! With over 1700 sq ft above grade, the home is substantial in size offering 5 bedrooms and 2 full bathrooms, a living and family room, and formal dining with large eat-in kitchen. There is a detached barn with a section that has been converted into a double car garage. Floor plans and aerial views of property are available on the virtual tour link. Virtually renovated photos have been added to spark your imagination! (id:47351)
4891 Proctor Road
South Glengarry, Ontario
Getting Ready To Build Your Dream Home? This 2.83 Acre lot Sits Nice & High, Located On A Beautiful Country Rd, Surrounded By Nature & Boasting Many Trees. Close To Local Schools & short drive to local amenities. Make Your Next House A Home! (id:47351)
Tbd Bobcaygeon Road
Minden Hills, Ontario
Beautiful Building lot located on the corner of Bobcaygeon Road and Hwy #118 - 5.93 acres - 406ft on Hwy #118 - 787ft on Bobcaygeon Road. Picturesque pond with nice building locations on east side of pond - This property is off grid but offers year round road service and cell service - Close to 1000's acres of Crown Land. (id:47351)
5086 Township Rd 1
Guelph/eramosa, Ontario
Attention farmers and land bankers - 50 Acres of prime farmland with frontage on two roads! The property sits in a premier location between Guelph, Cambridge, and Kitchener/Waterloo. It is some of the better land you will find in the region - equipped for barley, garlic, sod, and many other cash crop uses. The land will be severed from the existing home on the property. This is a rare opportunity to secure a top-tier agricultural property in a prime location. Contact us today for more information and to schedule a viewing! (id:47351)
571 518 Highway
Seguin, Ontario
9.5 Acres in Seguin. Your Off-Grid Retreat Awaits. Escape to the peace and privacy offering over 500 feet of road frontage on Highway 518. Conveniently accessible yet surrounded by natural beauty, this parcel is located in an area known for off-grid homes and cottages, making it ideal for those seeking a quiet getaway or a self-sufficient lifestyle.The land features a mix of mature trees and varied terrain, providing the perfect canvas for your future cabin, cottage, or wilderness retreat. Enjoy the tranquility of nature, star-filled night skies, and the freedom to design your space exactly as you imagine it.A rare opportunity to own your piece of Northern Ontario wilderness. (id:47351)
Lot 1 Bayberry Lane
Niagara-On-The-Lake, Ontario
Spacious and clear building lot at the end of a quiet cul de sac. Offering a wooded ravine along one side! Walking distance to the Old Towne shops and restaurants. Important to note that actual street frontage of about 48 ft, quickly widening to about 77 at the beginning of building envelope - surveys available. Offers a proposed dwelling of approximately 2660 sq ft (or larger two-storey). Development charges to be the purchasers responsibility. Recently completed services of municipal water and sewer at the lot line. Not tied to any builder contract. A beautiful street in an idyllic town awaiting your dream home! (id:47351)
69871 London Road
South Huron, Ontario
Excellent opportunity to acquire 50 acres of prime Perth clay loam soil with frontage along Highway 4, just south of Exeter. This highly productive farmland has been recently systematically tile drained, with tile maps available. The property includes approximately 5 acres of bushland located in the southwest corner, which has not been logged under current ownership.An ideal addition to an existing operation or a strong start for first-time buyers, this parcel represents some of the most desirable agricultural land in Southern Ontario. Please note, the buildings located on the northeast corner of the farm are to be severed from the property.Buyers must own a qualifying farm to be eligible for the surplus farm residence severance under the Municipality of South Huron guidelines. For full details on severance requirements, please contact the listing agent. Property taxes to be determined upon completion of the severance. (id:47351)
309 Vanderwater Road
Tweed, Ontario
Your Outdoor Adventure Awaits on 95 Acres! A unique opportunity to own 95 acres of unspoiled Ontario wilderness on peaceful Vanderwater Road. This one-of-a-kind property offers a mix of open meadows, mature forest, and wetland, creating the perfect setting for anyone who loves the outdoors. Zoned Rural, Environmentally Protected, and Environmentally Significant Evaluated Wetland, the land is rich in natural diversity and teeming with wildlife ideal for hunting, hiking, exploring, and year-round recreation.Whether you dream of building a secluded cabin or country home, starting a hobby farm, or simply securing a private getaway surrounded by nature, this property gives you endless possibilities. With plenty of space and privacy, you can create the off-grid retreat or outdoor playground you've always wanted. Just a short drive to local amenities but a world away from the everyday, 309 Vanderwater Road is a rare chance to own a piece of Ontarios wild beauty. Hunt, hike, build, or just breathe - the adventure starts here. (id:47351)
Lot 4 Pcl 2225
Mattice-Val Cote, Ontario
Escape to your own private wilderness on this 75-acre parcel, perfect for outdoor enthusiasts. With seasonal road access, this secluded property is a prime location for moose and black bear hunting in WMU 23, surrounded by abundant Crown land for endless exploration.Love fishing? You're in luck fantastic, fishing spots are just a short distance away! Plus, enjoy the best of both worlds with Mattice only 5 minutes away for essential supplies and Hearst just 25 minutes away for larger commodities.If you've been searching for the perfect off-grid getaway, this is it! If you're looking to make the most out of this property but don't have access to all the funds, the Seller is offering lease to own terms to qualifiable buyers, more information available through the listing broker. (id:47351)
940 Hutchinson Road
Lowbanks, Ontario
Down Hutchinson Road, you will find an exceptional 10-acre hobby farm just minutes from Lake Erie in the heart of Lowbanks. Offering over 10 acres; approximately 7.5 acres of workable land and 2.5 acres of forest with private trails, this fully updated country retreat blends comfort, flexibility, and opportunity. Only 8 minutes to Dunnville and 45 minutes to Hamilton or Niagara Falls, this property delivers rural tranquility without sacrificing convenience.The 2050 sq.ft. home has been extensively renovated since 2021 with new windows, 200-amp hydro service (+ 100-amp sub-panel), PEX plumbing, insulation, drywall, trim, and flooring. Modern upgrades include a 2021 boiler, 2023 siding, capping, eaves, soffits and fascia, plus majority of the roof re-shingled (25-year). The main floor features a bright family room with wood stove and sliding door walk-out, an open-concept kitchen with island and live-edge counters, and a primary bedroom with loft and laundry access.The upper level functions as a self-contained 2-bedroom in-law suite with separate entrance, galley kitchen, living room, updated 4-pc bath and laundry hookups ideal for multi-generational living, Airbnb income, or tenant rental potential. The two-tier basement includes dual entries, ample storage, utility area and a 34 x 21 workshop with pre-cast concrete ceiling perfect for hobbyists or home-based projects.Additional features: Rogers High-Speed Internet, two sump pumps, 3,000-gallon cistern plus drilled well, gas well on property (not tapped), fenced yard with play area, raised garden beds, fruit trees, perennial herbs, and a chicken coop. Enjoy Lowbanks living near Long Beach Conservation Area, Rock Point Provincial Park and the Grand River where fresh air meets modern comfort. Perfect for families, hobby farmers, or those ready to trade the city for space, nature and freedom. A rare combination of land, lifestyle and value ready to call home. (id:47351)
1047 Milburough Line
Hamilton, Ontario
16 plus country acres, beautifully wooded on the North Burlington / Hamilton border. The area is one of open space and country homes on large lots, within minutes of Dundas St and the amenities of North Burlington. High speed internet via Bell Fibe is available in the area. The land is currently classified as P7,P8 which is a no build zone but has recently had the wetland encumbrance removed from the North end of the parcel, so building near a wetland is no longer an issue. But Hamilton has a heritage designation on the property that will have to be addressed through the use of a planner and possibly the Ontario Land Tribunal(OLT). The goal would be to remove or amend the heritage designation from the north end of the land such that a home could be built. The final hurdle would be the NEC, and typically, without other restrictions, the NEC will allow the build of a single residence on the land. Each of these steps will come at a cost and there is no guarantee that any/all will be successful, but that would be a question to discuss with your planner. Ultimately the Buyer(s) must satisfy themselves that the land suits their future plans. The price of this land reflects the challenges that will need to be addressed in order to secure a building permit. (id:47351)
1 Redfern Avenue Unit# 317
Hamilton, Ontario
Welcome to exceptional living in Hamilton’s highly sought-after Mountview neighbourhood, where contemporary design meets everyday comfort. This beautifully appointed 2 bedroom, 2 bathroom condo offers an airy open-concept layout with stylish finishes throughout. The modern kitchen boasts sleek cabinetry, stainless steel appliances, and a breakfast bar that flows seamlessly into the spacious living and dining area — ideal for entertaining or relaxing at home. The primary suite features a walk-in closet and private ensuite, while the second bedroom provides flexible space for guests or a home office. Step out to your private terrace with southern exposure and enjoy tranquil views. Residents enjoy premium amenities including a fitness centre, theatre, games room, party lounge, and outdoor BBQ area. Perfectly located near scenic trails, waterfalls, parks, shops, and transit, this home offers the ultimate blend of comfort, convenience, and elevated condo living on the Hamilton Mountain. (id:47351)
816 Colborne Street E
Brantford, Ontario
ATTENTION DEVELOPERS! Welcome to 816 Colborne Street, Brantford! Nestled in the desirable and family-friendly Echo Place neighbourhood, this property offers the perfect blend of convenience and potential.Situated on an impressive lot measuring approximately 43.86ft x 90.63ft x 451.59ft x 94.71ft x407.48ft, this residential gem is part of Brantford's Intensification Corridor, providing excellent opportunities for future growth. Under the new zoning by-laws with the City of Brantford, the lot will accommodate a total buildable footprint of 10,167 square feet, with a height of 38meters. Amenities abound with shopping centres, big-box stores, and a variety of restaurants just moments away along Wayne Gretzky Parkway and Colborne Street. In proximity to schools and parks, as well as easy access to Highway 403! Serviced by the Grand Erie District School Board and the Brant Haldimand Norfolk Catholic District School Board, this property perfectly suits future families seeking a community atmosphere. This is a rare chance to build in one of Brantford's most desirable locations. Endless possibilities await! (id:47351)
816 Colborne Street E
Brantford, Ontario
ATTENTION DEVELOPERS! Welcome to 816 Colborne Street, Brantford! Nestled in the desirable and family-friendly Echo Place neighbourhood, this property offers the perfect blend of convenience and potential. Situated on an impressive lot measuring approximately 43.86ft x 90.63ft x 451.59ft x 94.71ft x 407.48ft, this residential gem is part of Brantford's Intensification Corridor, providing excellent opportunities for future growth. Under the new zoning by-laws with the City of Brantford, the lot will accommodate a total buildable footprint of 10,167 square feet, with a height of 38 meters. Amenities abound with shopping centres, big-box stores, and a variety of restaurants just moments away along Wayne Gretzky Parkway and Colborne Street. In proximity to schools and parks, as well as easy access to Highway 403! Serviced by the Grand Erie District School Board and the Brant Haldimand Norfolk Catholic District School Board, this property perfectly suits future families seeking a community atmosphere. Build in one of Brantford’s most sought-after locations! (id:47351)
2810 Second Line W
Prince, Ontario
Welcome to 2810 Second Line W In The Beautiful Prince Township. This Is a Rare 3.65 Acre Property Which Has Been Prepped To Build Your Dream Home. Enjoy A Stunning Backdrop Of The Escarpment With Gorgeous Views All Year Round. The Property Features 80% Trees and 20% Was Cleared And Prepped For A Future Home. The Driveway Has Been Installed And So Has A Survey (2015) With Boundary Markers That Were Confirmed By Tulloch Engineering In (2023).Documents Attached. (id:47351)
17 Hilda Place
Kitchener, Ontario
Welcome to 17 Hilda Place, a charming duplex in Kitchener’s desirable Victoria Park neighbourhood. This well-maintained property offers flexibility for investors or homeowners looking to live in one unit and rent out the other - and it’s currently cash-flow positive. The home blends timeless character with modern upgrades completed in 2022, including renovated kitchens and bathrooms, updated ductwork, a new furnace and roof, refreshed eavestroughs, soffits, and downspouts, and a newly repaved rear driveway. The property features two distinct units: a spacious three-bedroom, two-bathroom main unit and a bright two-bedroom, one-bathroom loft-style apartment upstairs. The main unit is vacant and move-in ready, while the upper unit is occupied by excellent tenants. Ideally located just steps from Victoria Park and downtown Kitchener, this property offers easy access to LRT transit, the Iron Horse Trail, Google, Communitech, and the city’s lively restaurants and entertainment scene. It’s a rare opportunity to own a solid, income-generating home in one of Kitchener’s most vibrant and heritage-rich communities. (id:47351)
Unit 4 - 48 Dundas Street W
Belleville, Ontario
Great space in strip plaza in super location on Dundas Street West next to Tim Horton's! Ample on site parking. Great exposure to high traffic Dundas Street West on route to and from the County! Many possible uses with C3 - Regional Commercial zone. Approximately 2,000 square feet available. Rent is $19.00 per square foot, net plus TMI, plus HST, plus utilities. TMI (Common costs) estimated for 2025 at $6.50 per square foot (and includes Realty Taxes) (id:47351)
17 Hilda Place
Kitchener, Ontario
Welcome to 17 Hilda Place, a charming property in Kitchener’s desirable Victoria Park neighbourhood. This well-maintained legal duplex offers flexibility for investors or homeowners who want to live in one unit and rent out the other - and it’s currently cash-flow positive. Blending timeless character with modern upgrades completed in 2022, the home features renovated kitchens and bathrooms, updated ductwork, a new furnace and roof, refreshed eavestroughs, soffits, and downspouts, plus a newly repaved rear driveway. The property includes two distinct units: a spacious three-bedroom, two-bathroom main unit and a bright two-bedroom, one-bathroom loft-style apartment upstairs. The main floor unit is vacant and move-in ready, while the upper unit is occupied by excellent tenants. Perfectly situated just steps from Victoria Park and downtown Kitchener, this home offers easy access to LRT transit, the Iron Horse Trail, Google, Communitech, and the city’s vibrant restaurants and entertainment scene. (id:47351)
48 Obrien Street
Orillia, Ontario
Beautifully renovated top to bottom and freshly painted, this spacious 3-story home offers over 2,000 sq ft of living space with 5+1 bedrooms and 5 tastefully upgraded washrooms, including modern baths with beautiful vanities, flooring, shower fixtures and heated towel racks. The home features soaring ceilings, expansive upgraded windows, upgraded flooring, a stylish kitchen, and two primary suites one on the main floor and another on the second, both with walk-in closets. A finished basement provides a recreation area, office, and full washroom. One of the largest homes on the street, it also boasts a very large fenced backyard, ideal for entertaining, with space for a pool or potential workshop. 2 new entry gates for each side of the house will be installed by the end of October. (id:47351)
