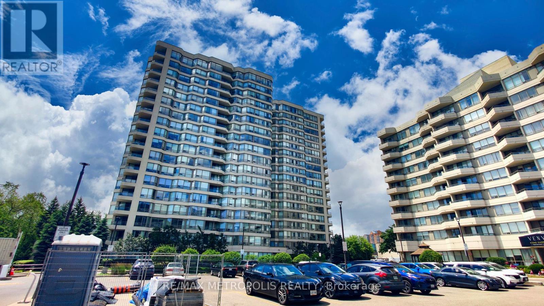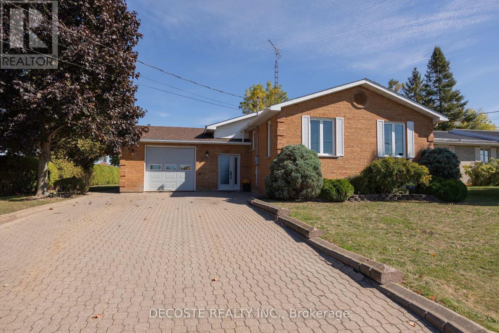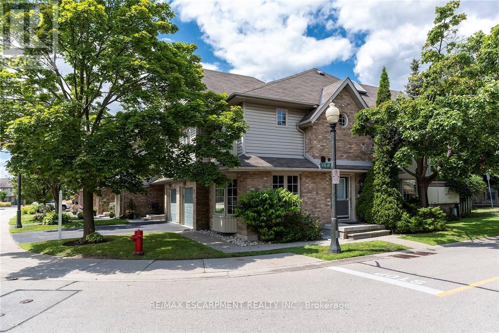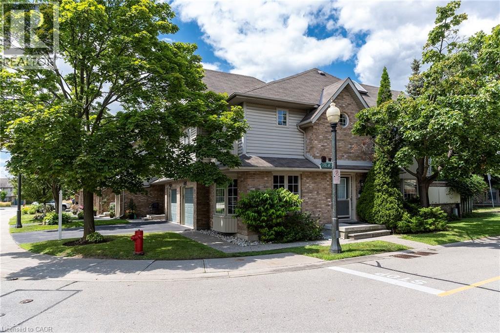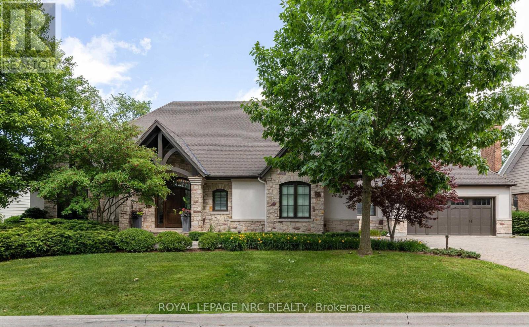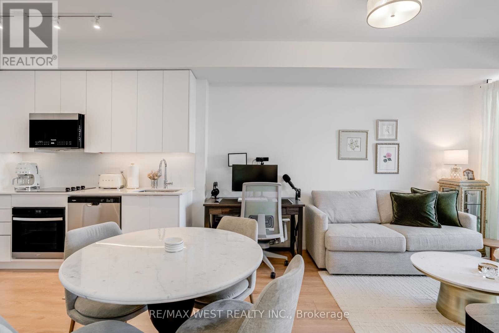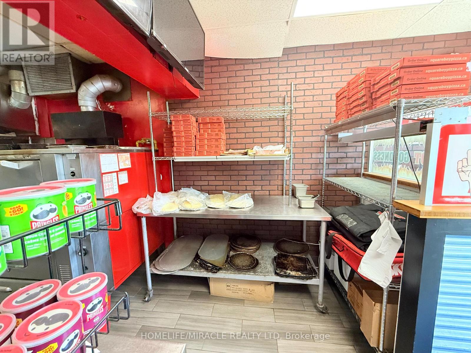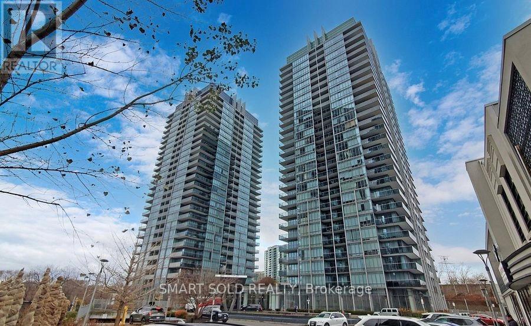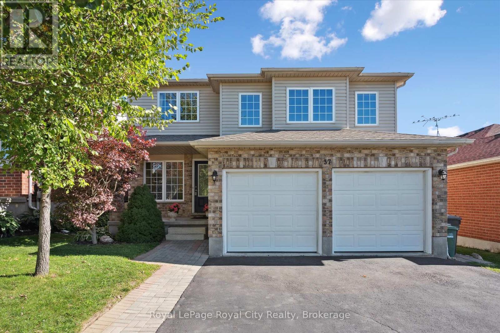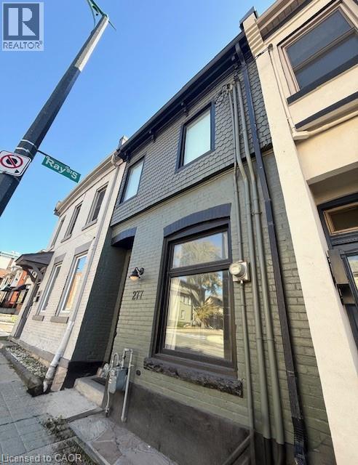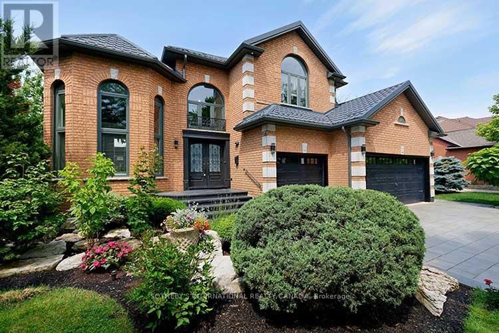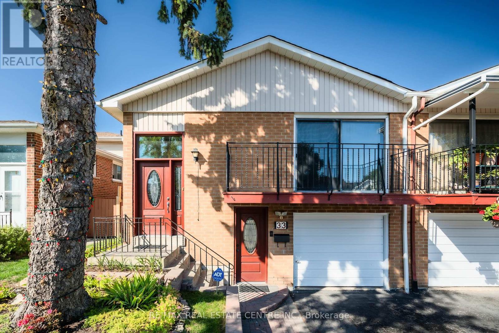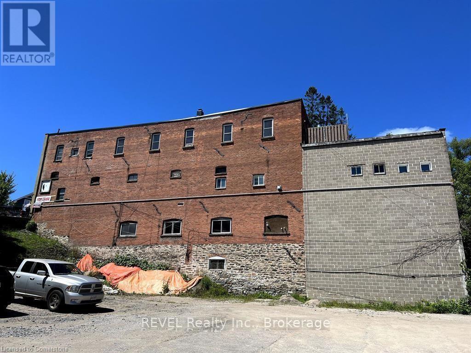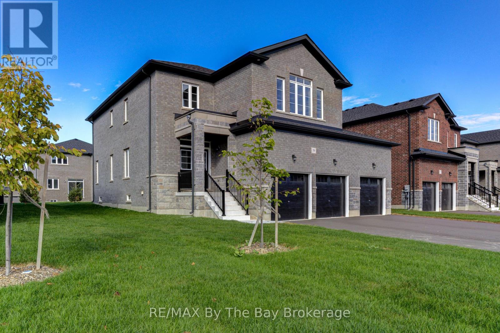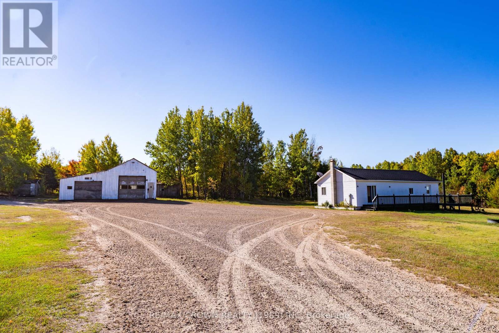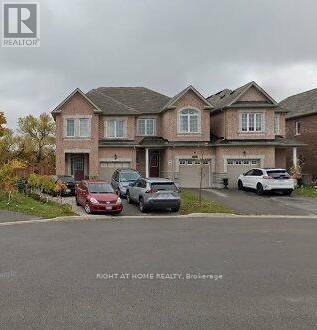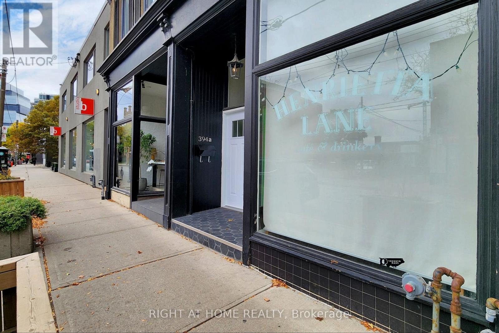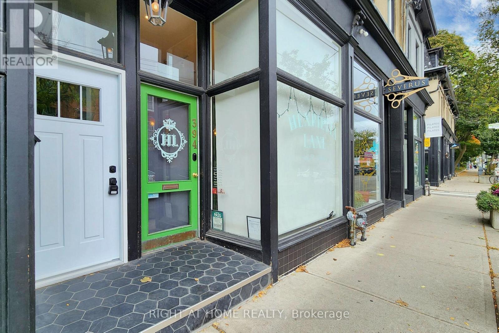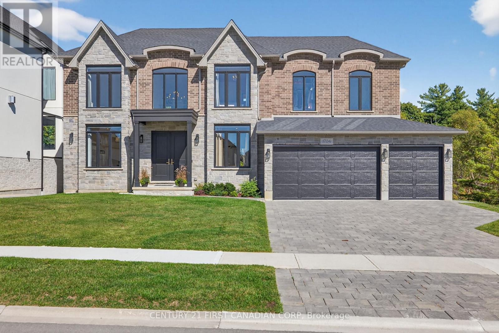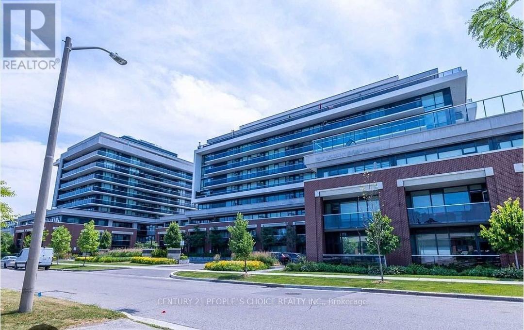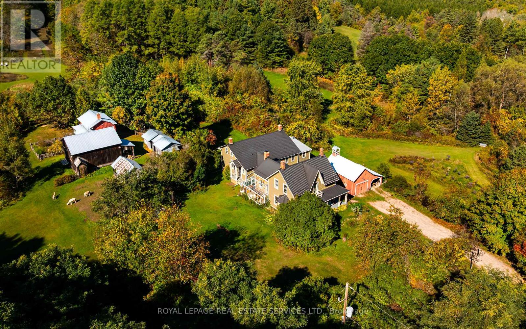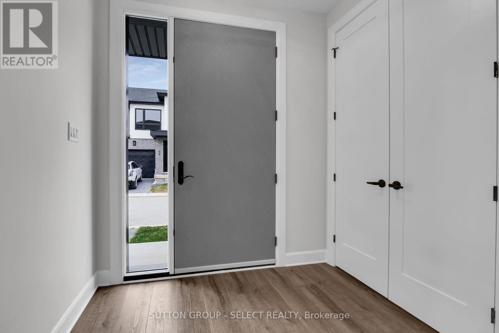1202 - 75 King Street E
Mississauga, Ontario
Welcome to the Prestigious King Gardens Building. This is a corner 2-bedroom suite available for sale which offers a functional & open concept layout. What a perfect place to live for anyone seeking comfort, and convenience! This is a must-see property. Don't miss your chance to make this condo your new home! Close to all major amenities, incl Mississauga Hosp, Schools (elementary, secondary, private), Comm Ctr, Parks, Shopping & Restaurants, and close access Hwy's 403, QEW, & 401; the Go Stn & TTC Subway **EXTRAS Maintenance Fee Includes: Heat, Hydro, Water, Cable TV, Internet, CAC, Building Insurance, Parking and Common Elements** (id:47351)
515 Tobin Street
North Glengarry, Ontario
Beautiful Brick Bungalow! Located in the south end of Alexandria, this split-entry home offers a modern, open-concept layout that's bright, inviting, and perfect for entertaining. The updated kitchen features a large eat-in island with quartz countertops, stainless steel appliances, stylish backsplash, new light fixtures, and new flooring throughout the main level. You'll find two good-sized bedrooms and a 3-piece bathroom on the main floor. The fully finished basement adds two additional bedrooms, a second updated 3-piece bathroom, and a cozy family room ideal for kids or movie nights. Step from the main floor bedroom onto the rear deck overlooking a private backyard with no rear neighbors. The attached garage is a welcome bonus during the winter months, and the interlock driveway adds a touch of class and curb appeal. Conveniently located just steps from Tim Hortons and major stores, let's make this your next home! (id:47351)
74 - 3333 New Street
Burlington, Ontario
Spectacular corner unit in the sought after Roseland neighbourhood. This home offers plenty of natural light with the abundance of windows and an AMAZING floor plan. The main floor offers an Liv Rm w/gas FP perfect which opens to the Din Rm with backyard walk-out perfect for family gatherings or entertaining friends. The spacious Kitch w/granite counters, S/S appliances, large island w/extra seating and plenty of cabinets including large pantry cabinets. The 2nd floor offers 3 spacious beds, master retreat w/ensuite and walk in closet, there is also the convenience of upper laundry and a 4 pce bath. The basement offers almost 600 more sq ft of living space and offers a Rec Rm for extra family space and an area for the kids to play. Do not miss the STRESS FREE living this home offers close to all conveniences but with a private feel off the road. (id:47351)
3333 New Street Unit# 74
Burlington, Ontario
Spectacular corner unit in the sought after Roseland neighbourhood. This home offers plenty of natural light with the abundance of windows and an AMAZING floor plan. The main floor offers an Liv Rm w/gas FP perfect which opens to the Din Rm with backyard walk-out perfect for family gatherings or entertaining friends. The spacious Kitch w/granite counters, S/S appliances, large island w/extra seating and plenty of cabinets including large pantry cabinets. The 2nd floor offers 3 spacious beds, master retreat w/ensuite and walk in closet, there is also the convenience of upper laundry and a 4 pce bath. The basement offers almost 600 more sq ft of living space and offers a Rec Rm for extra family space and an area for the kids to play. Do not miss the STRESS FREE living this home offers close to all conveniences but with a private feel off the road. (id:47351)
115 Riverdale Drive
St. Catharines, Ontario
STUNNING EXCLUSIVE GOLF COURSE FAMILY HOME! Beautiful one-of-a-kind 4 bedroom home backing onto the St. Catharines Golf Club by award winning Pym & Cooper, this unique home is truly an architectural & design masterpiece featuring the highest quality craftmanship and impeccable finishes! Features dramatic glass Atrium with 20 ft. ceiling, floor to ceiling windows allowing an abundance of light and gorgeous nature views. The Atrium features heated floors and a custom water feature, perfect for entertaining! (This room could be re-designed as a STUNNING Livingroom) Surrounding the Atrium are large principal rooms including a magnificent foyer with soaring vaulted ceiling, large formal Dining room, Greatroom with Kitchen by Enns, 2 islands, quartz, coffered ceiling, high end appliances, Livingroom with fireplace, custom mantle surround. Main floor den/office, Powder room and Sunroom. Main floor Primary bedroom with huge dressing room, 5 pc spa like ensuite w/steam shower, exercise room. Second floor bedroom with w/i closet, ensuite and Juliet balcony overlooking the Atrium and golf course views. EXCEPTIONAL basement offers hours of family fun w/heated floors thruout, large Games Room, Recroom with Golf Simulator/Theatre room, 2 spacious bedrooms, 2 baths, walk up to 3rd garage. 4th bedroom currently in use as an office. Beautiful stone exterior has huge curb appeal. Triple garage with electric car charger and rear overhead door open to backyard and golf course. Sep. entrance to lower level makes for an IDEAL IN-LAW. Beautiful hardscape and pool size back yard w/breathtaking views! Located in sought after Old Glenridge, walking distance to downtown, Meridian Arena, PAC, Golf Club. Close to excellent schools, Ridley College, Brock U. all major highways, hospital, parks, hiking trails, and wineries. Live your best life in this outstanding home! **NOTE Electric golf cart and Golf Simulator are included! (id:47351)
511 - 474 Caldari Road
Vaughan, Ontario
Brand New 1-Bedroom Suite in the Heart of Vaughan Stylish, Upgraded & Move-In Ready. Welcome to Suite 511 at 474 Caldari Rd., part of the vibrant Abeja District community. This stunning 1-bedroom, 1-bathroom condo features a bright, functional layout with elegant light flooring and a modern open-concept design. Thoughtfully upgraded throughout, the suite includes upgraded interior doors, contemporary light fixtures, upgraded full-size washer and dryer, custom window drapery, upgraded mirror medicine cabinet, upgraded Moen shower head, upgraded Ecobee thermostat, upgraded and enhanced closet shelving for added storage. The east-facing balcony provides a relaxing outdoor escape with beautiful sunrise views and evening light. Perfect for young professionals, first-time buyers, or downsizers, this pristine unit offers turnkey living in a fast-growing urban hub. Located steps from premier shopping and dining, including Vaughan Mills Mall, and only minutes to Hwy's 400 and 407, you'll enjoy unmatched convenience and connectivity. Residents of Abeja District benefit from an impressive roster of amenities, including a 24-hour concierge, building security, state-of-the-art gym, yoga studio, spa (with sauna, cold plunge, and steam room), rooftop terrace, community BBQ area, pet wash, theatre room, party room, and business centre. In addition to these great amenities, residents enjoy free internet service! Move in and experience modern living in an exceptional location! (id:47351)
3 Harwood Avenue S
Ajax, Ontario
Excellent Opportunity To Own A Well-Established & Profitable Square Boy Pizza Franchise In Ajax! Prime High-Traffic Location With Great Visibility & Ample Parking. Low Rent & Operating Costs Mean More Profit In Your Pocket! Ideal For Family Or Owner/Operator Looking For A Turnkey Business With Full Training & Support From Franchisor. Existing owners are available to set you up in the business if needed. Sales Can Be Further Increased By Extending Hours Or Expanding Delivery. Established Brand In Durham Region Since 1979 With Excellent Reputation. Please Do Not Go Direct Or Speak To Employees. (id:47351)
2608 - 90 Park Lawn Road
Toronto, Ontario
Experience luxury living at the prestigious South Beach Condos with this southeast-facing, sun-drenched 2 bedroom plus den, corner, high level unit. Enjoy the spectacular panoramic view of the Lake and the City. 9 ft ceiling. 1,106 SF plus 242 SF wraparound terrace. The chef's kitchen is equipped with stainless steel appliances, B/I oven & microwave, granite countertop, & a sizable centre island. Floor-to-ceiling windows flood the open concept layout with natural light. Separate den serves as an ideal 3rd bedroom or office. The primary bedroom includes a walk-in closet & a 4-pc ensuite. Access to a state-of-the-art recreational facilities including 24 hr concierge, gym, indoor & outdoor pools, basketball & squash courts, sauna, steam room, guest suites, theatre room & more. Located just steps from the waterfront, transit, upcoming Park Lawn Go Station, easy access to hwy, shopping, parks and more! Don't miss the chance to make this remarkable unit your new home. (id:47351)
37 Shackleton Drive
Guelph, Ontario
Huge East End Family Home: 6 Bedrooms, Parkside Location, and In-Law Suite Ready! If your family is outgrowing every listing you see, welcome to the solution! This rare, oversized 6-bed, 4-bath home in Guelph's sought-after East End offers an exceptional amount of space, with over 2,900+ square feet and designed for the dynamics of a huge or multi-generational household.Room for Everyone: The concept here is simple: NO SMALL ROOMS. Every single room is generously scaled, eliminating the typical compromise of squeezing family members into small quarters.The expansive main floor features a big kitchen perfect for busy family meals, complete with a walk-out to the deck. A true game-changer is the potential in-law suite section, which can be easily separated for privacy. This area includes two large bedrooms that share a Jack and Jill bathroom, plus a bright den that also walks out to the deck. Crucially, this whole section features oversized, wheelchair-accessible doorways, making it perfect for elderly relatives or those with mobility needs. A fantastic, large family room greets you on the way up to the second floor, providing an essential second living space away from the main-floor activity. The second floor hosts four more massive bedrooms. The primary suite is an absolute retreat, boasting a walk-in closet and a gigantic ensuite bath for your personal sanctuary at the end of a long day. A huge main bathroom serves the remaining family bedrooms.There is a double-car garage, and the large, open, and unfinished basement provides a blank slate for future expansion.Enjoy ultimate privacy in the fenced backyard, featuring a large shed with a private gate directly into Severn Dr Park! This is your backyard playground expansion. Location is key: Walkable to many schools, including the French Immersion program. Perfect For the huge family, the blended family, or a seamlessly functioning multi-generational family. This is more than a home; it's a foundation for a full life. (id:47351)
277 Main Street W
Hamilton, Ontario
Welcome to this beautifully updated freehold semi, perfectly situated between Locke Street and trendy Hess Village. Why pay condo fees when you can own a stylish, move-in ready home in one of Hamilton’s most walkable neighbourhoods? The main level features a chef-inspired kitchen complete with a large island and stainless steel appliances, ideal for both cooking and entertaining. Two living areas provide flexible space for relaxing and hosting, while the walkout to a private deck and courtyard creates the perfect outdoor retreat. Upstairs, you’ll find two bedrooms with unique “magic” windows that include built-in screens and blinds, along with a wall-to-wall closet in the primary for ample storage. The spa-style bathroom features a charming clawfoot tub, and the convenience of upstairs laundry. The lower level offers generous storage space and a workshop, ideal for hobbies or projects. This home is walkable, stylish, and ready to move in-truly checking all the boxes. Ample street parking and permit parking are available, and the location provides quick access for commuters. (id:47351)
2 Kimber Crescent
Vaughan, Ontario
Absolutely stunning one of a kind luxury home in the prestigious Weston Downs. Over 500k spent on renovations exterior & interior, professionally landscaped corner lot, frontage widens to 69 feet across. New interlocking driveway & walkways, new metal roof, new wrap around compose deck, new garage doors, new windows. Main floor + 2nd floor has all been renovated. Gorgeous kitchen with quartz countertops, oversized breakfast bar, stainless steel appliances. Large sunroom addition with lots of sunlight, 3 skylights have been added on 2nd floor. Beautiful hardwood strip floors, high cathedral ceilings entrance, pot lights. Crown moldings. Great size bedrooms, full finished basement apartment with 2nd kitchen, 5th bdrm, large rec room, jacuzzi tub & sauna area. Close to transit, Highway 400, schools, shopping, Vaughan hospital, national Golf club, transit. Wonderful area to raise a family. (id:47351)
2206 - 701 Geneva Street
St. Catharines, Ontario
Stunning Lakeside Living! Stunning views! Stunning Corner suite condo. and all found in this one of a kind complex in North St.Catharines known as Beachview Place. Beautiful water views from the moment you walk into the secure lobby, views that keep on going from every panoramic window plus the 800 sq ft terrace of this professionally renovated 2 bedroom , 2 bathroom apartment. Open concept design has a seamless flow encompassing the dining area , livingroom area and sunroom with heated floors. Some of the high end finishes include quartz countertops ,voice activated and dimmable lighting ,custom remote control window coverings and hardwood floors. Not only is the sparkling kitchen chef worthy, it was also designed to ensure the views continue. Optimized storage, coffee station, dual oven, cooktop range, easy drain double sink, dual pull out spice cupboards, pantry and breakfast bar. The primary bedroom includes custom built ins, a walk in closet and spa like 5 piece ensuite with heated floor and opens to the terrace that features a permanent dedicated shade area. Roomy second or guest bedroom/office has a 3 pc bath that features a custom underlay vanity top with waterfall faucet that is simply dazzling. Building amenities include an outdoor heated pool, sauna, meeting room, library , and fitness room where of course you can cycle overlooking the lake! Access to the Waterfront Trail for jogging or leisurely strolls on the grounds as well. Monthly fees include heat, hydro, Wifi, cable and water. This unit has exclusive use of one indoor parking space and one outdoor. All in all this is the perfect blend of beauty and a simplified lifestyle. (id:47351)
33 Millhouse Crescent
Toronto, Ontario
Spacious Solid brick semi detached house. Very Clean. Features 3+2 bedrooms, two kitchens, 2 bathrooms, side entrance, walkout to backyard. Seller does not warrant retrofit status of basement apartment. Close to all amenities, schools and bus stops. Located in a very desirable neighbourhood. (id:47351)
75 Manitoba Street
Bracebridge, Ontario
VACANT MAIN FLOOR COMMERCIAL UNIT AVAILABLE find your own tenant or use it for yourself! Discover 75 Manitoba Street, ideally situated in the heart of thriving Bracebridge: Muskoka's bustling hub known for its scenic waterfront, vibrant downtown, and growing tourist appeal. This turnkey, professionally managed mixed-use property delivers $93,974 in gross annual income and a solid 4.61% cap rate at list price.Featuring five distinct revenue streams two street-front retail spaces and three residential suites (including one municipally subsidized unit)the property generates over $64K in net operating income with minimal overhead, ensuring dependable returns and long-term upside. The main floor commercial unit is currently vacant, offering prime flexibility to occupy with your own business or establish new tenancy at market rent. The second commercial storefront benefits from premium curb appeal and steady foot traffic, while the fully occupied apartments provide stability, with one below-market unit presenting immediate value-add potential.Recent upgrades include fresh exterior painting, enhanced fire-safety systems, and full servicing of the mechanicals. Detailed, unit-by-unit financials are available upon request. For investors seeking a recession-resilient property in one of Ontarios fastest-growing communities, 75 Manitoba Street is the ultimate opportunity! (id:47351)
59 Amber Drive
Wasaga Beach, Ontario
Welcome to 59 Amber Drive, boasting all Brick & Stone home with triple car garage. This stunning move in Pine Model in the sought-after Villas of Upper Wasaga (Phase 4). Set within the peaceful, final master-planned phase of Baycliffe Communities, this enclave is a private pocket of quiet streets and natural surroundings . Step inside through a covered front entryway to a spacious foyer leading into a bright open-concept living and dining area with gleaming hardwood floors, pot lights, and 9-foot ceilings. Large windows flood the main floor with natural light, while the upgraded kitchen showcases white cabinetry, granite countertops, a large island, and a walkout to the rear yard perfect for entertaining or family living. Upstairs, discover four spacious bedrooms and three-and-a-half bathrooms, including two private ensuites and a Jack & Jill bath shared by the remaining bedrooms. The primary suite offers a generous walk-in closet and a luxurious 5-piece ensuite with a glass shower and double vanity. Additional features include wrought iron spindles, upgraded tile and hardwood, main floor laundry, rough in for a electric car charger in the garage. A convenient side entrance leads to the unfinished basement, offering potential for a private suite or future customization. Located just minutes from Wasaga Beach's shoreline, schools, shops, and trails, this home delivers the perfect balance of luxury, comfort, and lifestyle all in one of Wasaga Beach's most peaceful and private pockets. (id:47351)
936 Laplante Road
Bonfield, Ontario
Welcome to 936 Laplante Road, a one of a kind country property with over 100 acres of opportunity. This expansive parcel combines residential comfort, recreational space, and strong commercial potential all in one. The main house is a charming 2 bedroom residence with a warm country feel. Inside you will find spacious foyer the flows into an open concept kitchen with an eat in dining area, perfect for gatherings, and a cozy living room the creates an inviting space to relax. A standout feature is the heated garage, measuring 32' x 19' with a 32' x 17' addition. Fully powered and insulated, this space is ideal for hobbies, a workshop, or extra storage. The land offers incredible variety with well maintained trails winding through mature trees, making it ideal for outdoor enthusiasts. For those looking at business opportunities, the property includes a registered and licensed aggregate pit with full road leading in for easy access. With an abundance of extractable resources and approvals in place for commercial operation, it represents an excellent source of long term income and investment value. At the back of the property you will also find a rustic country cottage full of charm and character, perfect as a retreat for guests, family or seasonal use. Whether you are seeking a peaceful country lifestyle, recreational space, or a property with genuine commercial upside, 936 Laplante Road delivers all three. With it's mix of natural beauty, practical amenities, and income potential, this rare Northern Ontario property that truly has it all. (id:47351)
131 Walter Sinclair Court
Richmond Hill, Ontario
Beautiful Walk Out One Bedroom Unit In The Inspiration Community At Bathurst/Jefferson With Separate Side Entrance And Large Windows. All Is Included In Lease Partially Furnished. One Parking Spot On Driveway.For 1 Person Only. (id:47351)
1215 Michael Street
London East, Ontario
Welcome to 1215 Michael St, a charming all-brick bungalow offering both comfort and opportunity. Perfect for first-time buyers or savvy investors, this well-kept home features a solid brick exterior that delivers timeless curb appeal and lasting durability. Inside, the practical layout provides a welcoming space to make your own. A separate side entrance adds excellent potential for a secondary suite, duplex conversion, or ARU, giving buyers options for rental income, multigenerational living, or long-term investment growth.The property also includes a detached garage ideal for storage, a workshop, or future development. With its spacious lot and flexible potential, this home is a versatile opportunity ready to be tailored to your needs. Location is another highlight: just steps from Fanshawe College, public transit, shopping, dining, and entertainment. Whether youre a student, commuter, or simply value convenience, youll appreciate being close to all the essentials while still enjoying a quiet residential setting.This is your chance to secure a property that works as a comfortable starter home today and a smart investment for the future. Dont miss outschedule your showing at 1215 Michael St and see the possibilities for yourself. (id:47351)
394 King Street E
Toronto, Ontario
Nestled on the vibrant and sought-after King St. E in the heart of Corktown, this well-maintained three-story commercial and residential property is a true gem. Boasting high ceilings, abundant natural light, and a host of desirable features. The property's charm is enhanced by an outdoor patio and a private deck, providing space for relaxation and entertaining. The finished basement adds to its versatility, offering potential for various uses. It offers separate entrance to the 2nd level, which leads to a spacious 2-story/ 2 Bedr apartment. This not only provides privacy but also a unique layout that can be utilized for living and working in the heart of downtown Toronto. The location is truly unbeatable. With St. Lawrence Markt, the iconic Distillery District, and Lake Ontario all within walking distance, you'll enjoy an unparalleled urban lifestyle. Quick and easy access to highways and the TTC at doorsteps.Don't miss out on this exceptional property! (id:47351)
394 King Street E
Toronto, Ontario
Nestled on the vibrant and sought-after King St. E in the heart of Corktown, this well-maintained three-story commercial and residential property is a true gem. Boasting high ceilings, abundant natural light, and a host of desirable features. The property's charm is enhanced by an outdoor patio and a private deck, providing space for relaxation and entertaining. The finished basement adds to its versatility, offering potential for various uses. It offers separate entrance to the 2nd level, which leads to a spacious 2-story/ 2 Bedr apartment. This not only provides privacy but also a unique layout that can be utilized for living and working in the heart of downtown Toronto. The location is truly unbeatable. With St. Lawrence Markt, the iconic Distillery District, and Lake Ontario all within walking distance, you'll enjoy an unparalleled urban lifestyle. Quick and easy access to highways and the TTC at doorsteps.Don't miss out on this exceptional property! (id:47351)
1704 Upper West Avenue
London South, Ontario
Luxury Living Meets Natural Serenity in Warbler Woods This stunning custom-built home has over 6,000 sq ft of thoughtfully designed living space, set against the peaceful backdrop of Warbler Woods and just steps away from walking trails. With 5 bedrooms, 7 bathrooms & a fully finished walk-out basement, this home is a perfect blend of elegance, functionality & nature. Step through the impressive 8-foot double doors into a grand two-storey foyer with soaring 20 ceilings & white oak hardwood floors. The main level features formal living & dining rooms at the front of the home, with a butlers pantry leading to the open-concept kitchen, breakfast area & family room, creating a seamless flow for entertaining & everyday living. The chefs kitchen boasts gleaming granite countertops, a 36 Thermador induction cooktop, double wall ovens, built-in microwave, a large walk-in pantry, and breakfast bar seating. Adjacent, the bright keeping room offers peaceful forest views and access to the spacious composite deck, ideal for gatherings or quiet mornings overlooking the trees. A private main floor office (or 5th bedroom)w forest view, two stylish powder rooms, and mudroom w access to the 3-car garage complete the main level. Upstairs, the luxurious primary suite offers views of Warbler Woods, a spa-inspired ensuite with two sinks, oversized soaker tub, rainfall shower, & a large walk-in closet with natural light. Three additional bedrooms each have their own ensuites & ample closet space. A second-floor laundry & a large office (or optional 5th bedroom) provide added flexibility. The walk-out basement is a true extension of the home, featuring a large family room with a second gas fireplace, a sizable home gym, sound-insulated gaming/media room, art studio, storage rooms, & its own HVAC system. This is more than a home its a lifestyle of luxury, space, a nature. EV charger rough-in, central vac, Motorized window shades & all appliances. New elementary school under construction. (id:47351)
110 - 4800 Highway 7 Road
Vaughan, Ontario
Contemporary Condo Living Is The Heart Of Woodbridge! A Stunning And Bright 2 Bedroom, 2 Bath Upgraded Condo Unit On The Ground Level. Open Concept Layout With Beautiful 12Ft Ceilings & A Relocating Kitchen Table & Island. Living On The Ground Floor. Access To Transit Options & Just Minutes To Hwy400 For Easy Commute. AAA Tenants and willing to stay If its a investor. (id:47351)
2414 Concession 3 Road
Caledon, Ontario
Two homes and one magical location, perfect for homesteading nestled on 25.5 acres of carefully maintained with organic practices under the protection of the Nottawasaga Conservation and (Oakridge Moraine protection easement). For over a decade, this land has been organically maintained, loved, nurtured, and left unharmed by chemicals ready for your next chapter of slow, meaningful living. The main residence is a love letter to simpler days, with original wide plank floors, a wood-burning fireplace in the kitchen, and a layout that invites warmth and connection. Share casual meals around the kitchen island or gather for unforgettable dinners in the grand dining room with hidden pantry. The living room radiates rustic elegance, while every bedroom holds its own kind of magic. The primary retreat includes a walk-in closet, studio space, and a fully wheelchair-accessible bathroom. A bright and airy sunroom offers the perfect place to sip morning coffee, read a book, or simply watch the seasons unfold in quiet beauty. A completely separate guest cottage provides space for visitors or 'Airbnb' potential, but with so much serenity, you may choose to keep it all to yourself. With so many areas to relax, indoors and out, there's no need for a cottage escape when you have it all right here. Geothermal and baseboard heating, plus wood fireplaces, keep the home efficient and cozy. A fresh spring-fed well provides excellent water potability, while a spring-fed pond adds a touch of wild beauty to the landscape. Surrounded by hundreds of acres of protected forest, you'll enjoy unmatched privacy, your own network of trails for hiking, snowshoeing or skiing, and the joy of watching animals roam freely or cared for in pens and a charming chicken coop. Just 25 minutes to Orangeville and a short drive to Hockley Valley. Imagine living the dream in this magical location that can be fully sustainable. (id:47351)
203 - 175 Doan Drive
Middlesex Centre, Ontario
PLEASE SHOW MODEL HOME UNIT 239!!!! LOCATED just six minutes from London's busting West-end is the hidden gem known as Kilworth. This quaint countryside town is hugged by the Thames River and surrounded from Nature's outdoor wonderland that begs to be explored. Aura is a collection of two and three storey townhomes with stylish finishes and Modern architectural design. This beautifully appointed 1731 sq ft two storey 3 bedroom open concept vacant land condo is stylish and contemporary in design offering the latest in high style streamline easy living. Standard features included are nine foot ceilings on the main with 8 foot interior doors, oak staircase with steel spindles, wide plank stone polymer composite flooring (SPC) by Beckham Brothers throughout the home. 10 Pot lights, modern lighting fixtures. Large great room/ gourmet kitchen features 5 appliances, quartz countertops, a large peninsula and modern design cupboards and vanities. Large Primary bedroom with spa designed ensuite including, glass shower, large vanity with double undermount sinks and quartz countertop. Primary bedroom also features a walk in closet. The unfinished basement awaits your creative design. The exterior features large windows, a deck off the great room. James Hardie siding and brick on the front elevation single pavestone driveway. Virtual tour is of a prior model home. Builder to supply stainless steel appliance package same as in model for all units !!!!! (id:47351)
