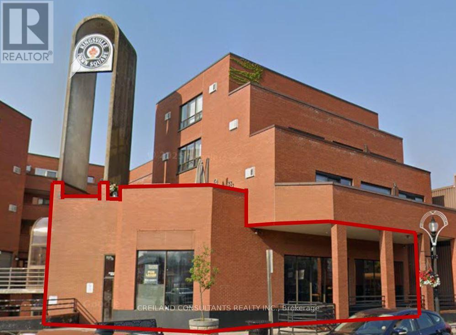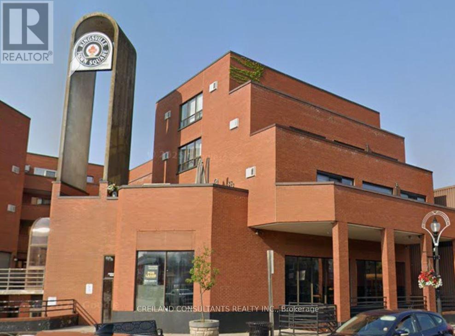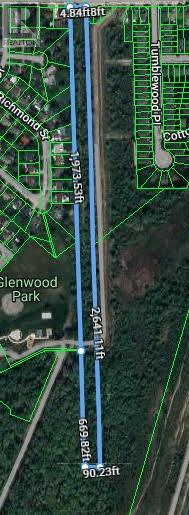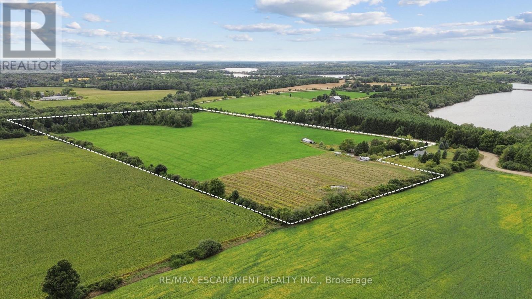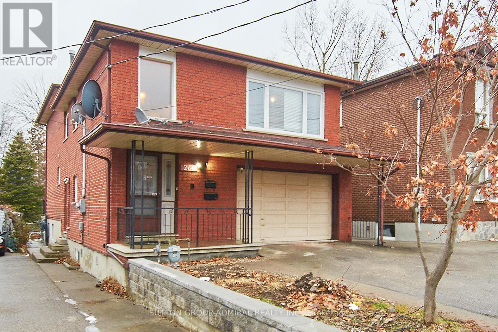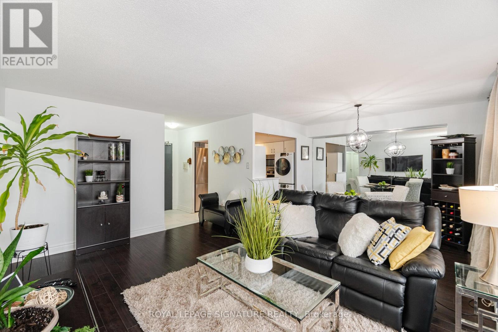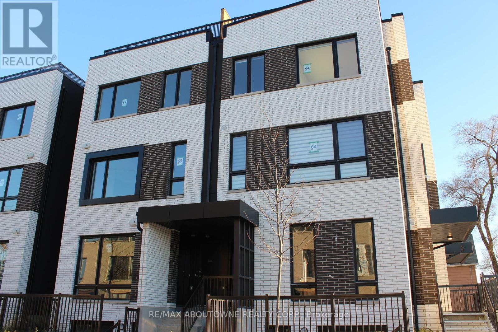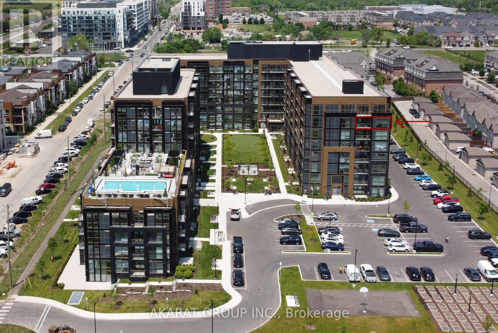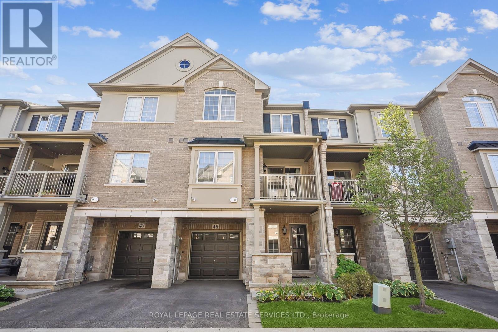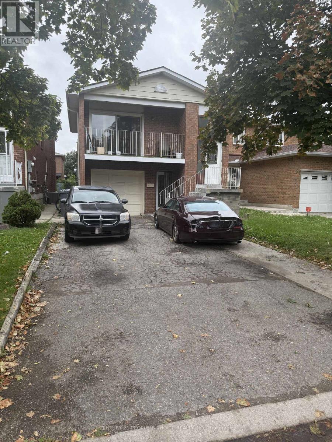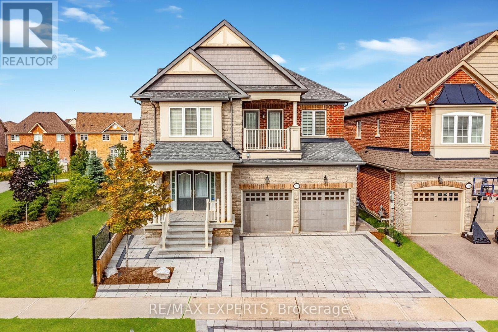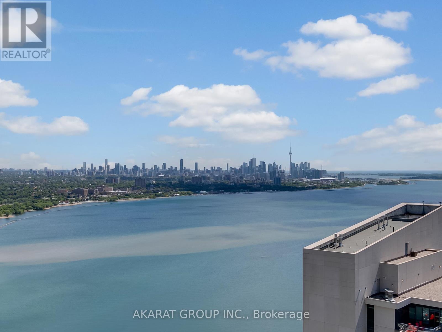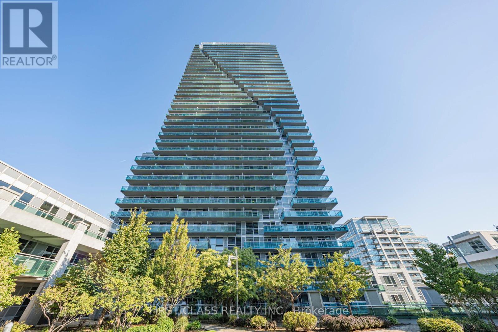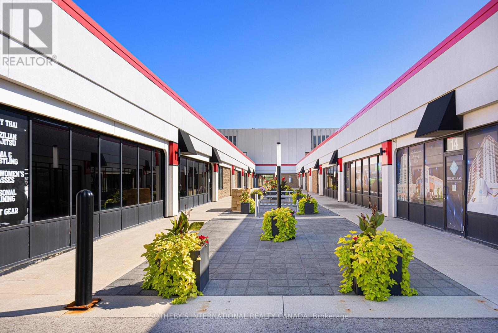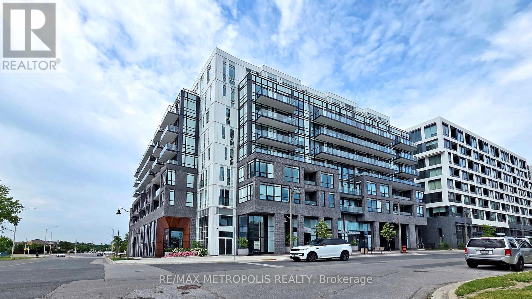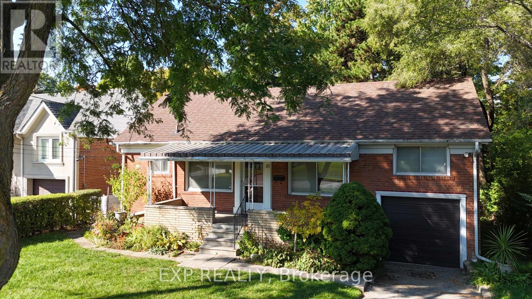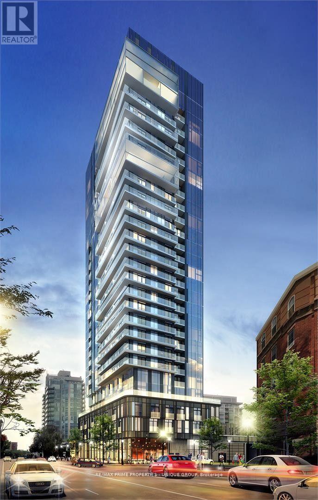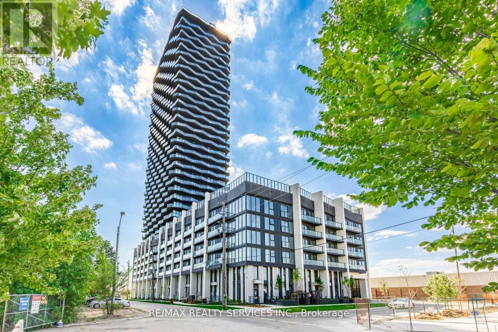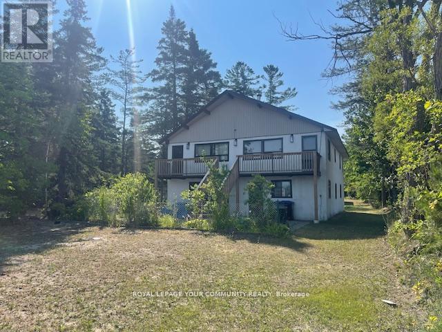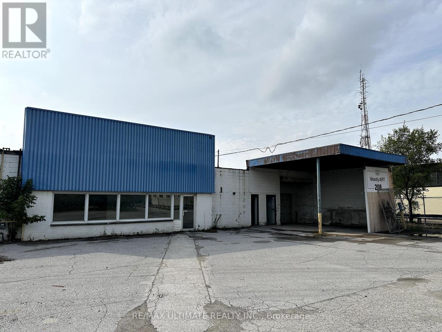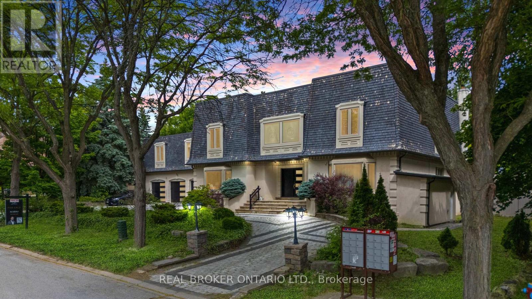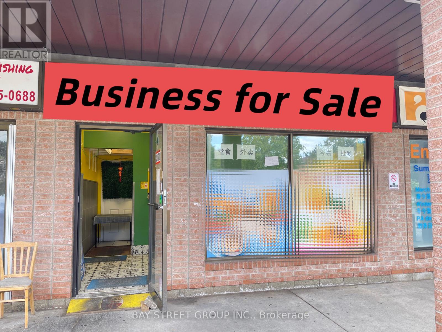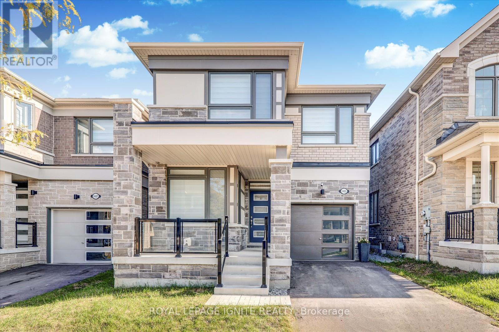U#7 - 1 Main Street W
Kingsville, Ontario
Ideally located at the corner of Main Street West and Division Street South, this retail unit offers outstanding street-front exposure and benefits from exceptional pedestrian traffic. The property is part of a well-maintained mixed-use building featuring 8 commercial units and 27 residential apartments, ensuring a vibrant and consistent customer base. Other available units: U#15 (basement) - 2,125 SF and combined U#7&15 - 4,085 SF (id:47351)
U#15 - 1 Main Street W
Kingsville, Ontario
Ideally located at the corner of Main Street West and Division Street South, this retail unit offers outstanding street-front exposure and benefits from exceptional pedestrian traffic. The property is part of a well-maintained mixed-use building featuring 8 commercial units and 27 residential apartments, ensuring a vibrant and consistent customer base. Other available units: U#7 (ground floor) - 1,960 SF and combined U#7&15 - 4,085 SF (id:47351)
8033 Sideroad 10
Guelph/eramosa, Ontario
Investor alert: 44.84 acres of prime sandy loam agricultural land with multiple income streams and future upside. Located just outside the city limits, this unique Guelph/Eramosa opportunity combines cash flow today with long-term land value appreciation. Set on a gently rolling landscape with stunning views, open fields, mixed bush, and daily breathtaking sunsets, this property borders Guelph Lake - literally just across the road. Enjoy watching local wildlife roam freely while standing on land thats both serene and income-producing. The parcel includes: Workable arable land (rented annually for crop income), A well-established Saskatoon berry patch with strong harvest yield, Two rented billboard signs for recurring passive revenue, A self-contained 2-bedroom in-law suite/apartment with separate entrance, A main home featuring 2 bedrooms and 2 bathrooms, Double garage + long private driveway with ample parking, Outbuildings for equipment storage. Serviced by well, septic, and propane, and zoned agricultural, this property offers privacy, stability, and flexible income generation. Bonus - You can live the country lifestyle while staying just minutes from Guelph, with direct access to trails, and conservation lands nearby. Whether you're buying to hold, develop, or harvest its income potential - this land performs now and appreciates over time. (id:47351)
Upper - 214 Park Lawn Road
Toronto, Ontario
Furnished, Upper Unit In High Demand Neighborhood, Separate Living & Dining Room, Updated Bathroom And Kitchen With Breakfast Area, Newer Windows, Thousands Spent On Renovations, Easy Access To DownTown And Mins From Lake On. Ideal For Young Professional Couple/Family, Move-In Condition! Tenant Pay Half Heat And Hydro, 1 Parking Spot In Front , Access To Garage, Backyard And Laundry Share With Lower Unit. (id:47351)
1212 - 451 The West Mall Drive
Toronto, Ontario
Client RemarksAMAZING VALUE!!!!!! Updated and Spacious one bedroom suite in desirable and well managed Sussex House! A must see with over 800 sq ft of living space and tasteful and neutral quality upgrades. The Large bedroom is able to accommodate a King size bed and Dressers and boasts a roomy walk in closet. The open concept Living and Dining rooms are equally large ...Perfect for those that like to entertain! The kitchen has been updated and features Stainless appliances and In-suite laundry. The updated 4 pc bathroom features modern ceramic floors and tub surround. The open balcony offers some of the best views in the building with a Stunning Panoramic view of the Toronto Skyline. Building amenities include a heated outdoor pool, tennis courts Gym Sauna and much more !!! **EXTRAS** Existing Stainless Fridge, Stainless Stove, Washer, Dryer, Window Air conditioner. (id:47351)
16 - 40 Ed Clark Gardens Boulevard
Toronto, Ontario
Spacious 2 storey, Upper-level Townhouse, Bright Corner Unit with Extra Windows. 2 Bed 3 Bath with Private Entrance. Large Master Bedroom with Modern Styled 4 pcs. Ensuite. Open Concept Galley Kitchen with Backsplash, Combined Living/Dining with a 2 pc. Bathroom, Perfect for Entertaining. Ample Storage & Counter Space. Private Rooftop Terrace (+200 sq.ft.) with BBQ Gas Line & Amazing South and Western Views. In-suite Washer/Dryer. Owner Upgrades Make the Unit Ready to Move-in with Additional Lighting & Window Coverings. Building Amenities Include: Outdoor Lounge, Party Room, Pet Spa & Well-outfitted Fitness Centre. Steps from St. Clair Streetcar. Great Location between 3 Destination Neighbourhoods: the Junction, Corso Italia, and Stockyards. Underground Parking and Locker is Included **Furnished is an option** (id:47351)
731 - 2343 Khalsa Gate
Oakville, Ontario
Welcome to this spacious 962 SQFT and well-designed 2 Bedroom + Den, 2 Washroom unit located on the 7th floor, offering a clear and unobstructed southeast view that reaches Lake Ontario and brings in natural light all day. This open-concept layout features approximately 9-foot smooth ceilings and thoughtfully selected finishes throughout. The kitchen is equipped with stainless steel appliances, white shadow granite countertops, subway tile backsplash, 39" upper cabinets, and under-cabinet lightingideal for everyday cooking and entertaining. The living and dining areas flow seamlessly, finished with modern laminate flooring, Zebra blinds, and pre-wired for wall-mounted TV. The den offers a flexible space for a home office, reading nook, or extra storage.The primary bedroom includes a walk-in closet and a private ensuite with a glass shower and premium ceramic tile. The second bedroom is bright and well-sized, with a full bathroom nearby. Additional features include a stacked washer and ventless dryer, mirrored closet doors, USB charging outlets, and Ecobee Smart Thermostat with Alexa. Step out onto the balcony for fresh air and a clear southeast view.Includes one parking and one locker. Tarion Warranty included, as this is a brand new unit.Located in a modern smart building with keyless entry, free internet, and full connectivity. Enjoy resort-style amenities: gym with Peloton bikes, rooftop lounge, pool/spa, pickleball court, golf simulator, BBQ areas, media/games room, work/share space, car wash, pet wash station, and access to 200 km of scenic trails.Property Taxes not assessed yet. ** Some Photos Virtually Staged. (id:47351)
48 - 2086 Ghent Avenue
Burlington, Ontario
Discover upscale living in a prime Burlington location, just moments from the vibrant downtown core and picturesque waterfront. This exquisite 2-bedroom, 1.5-bathroom townhome offers an unparalleled lifestyle, placing you just a short stroll from the vibrant energy of the downtown core and the serene beauty of the waterfront. Discover a world of top-rated restaurants, boutique shops, and cultural festivities right at your doorstep. Soaring 9-foot ceilings and contemporary pot lighting create a spacious and airy ambiance throughout. Gleaming hardwood floors flow seamlessly through the main living areas, complemented by a striking hardwood staircase that adds a touch of elegance.The heart of the home is the stunning gourmet kitchen. It boasts sleek quartz countertops, including a large breakfast bar perfect for casual dining. Discerning chefs will appreciate the suite of higher-end stainless steel appliances and additional kitchen storage provided by upgraded, modern cabinetry. Step out from the living area onto your private balcony an ideal spot for your morning coffee or evening relaxation, complete with a convenient BBQ gas line. The upper level continues to impress with two spacious bedrooms, including a primary suite featuring a walk-in closet. The thoughtful design includes the convenience of bedroom-level laundry. With effortless access to the GO Station and major highways, your commute is as seamless as your lifestyle. This is more than a home; it's your opportunity to experience the very best of Burlington living. Some photos have been virtually staged. (id:47351)
23 Deerpark Crescent
Brampton, Ontario
Beautiful investment property boosting 3 bedroom on upper level with 2 full washroom. Main level have 1 bedroom with one full washroom and access to backyard. Bsmt have 4 bedroom for additional rent. Very close to all shoping and close to downtown Brampton. (id:47351)
16 Helderman Street
Caledon, Ontario
2-Bedroom Legal Basement Apartment with a separate entrance located in a high-demand Caledon neighborhood. Features a modern kitchen with an open-concept layout. Both bedrooms come with closets. Laminate floors throughout and pot lights. Separate laundry. 2 parking spaces available. Easy access to highways, parks, schools, shopping, and all other amenities. Tenant pays rent +30% utilities, insurance, and own internet. (id:47351)
4603 - 70 Annie Craig Drive
Toronto, Ontario
Outstanding investment and lifestyle opportunity at Vita on the Lake, an elegant waterfront residence in the heart of Humber Bay Shores. This bright and modern 1 Bedroom + Den, 2 Bathroom suite on the 46th floor showcases spectacular, unobstructed views of Lake Ontario and the Toronto skyline. With no rent control, it offers a great chance for investors to maximize rental potential, while owners will appreciate the thoughtfully designed layout featuring 9-foot ceilings, wide-plank flooring, quartz countertops, stainless steel appliances, and a spacious balcony that extends the living space. The 56-storey building provides top-tier amenities including a fitness centre, yoga studio, sauna, outdoor saltwater pool, rooftop BBQ terrace, guest suites, secure underground parking, pet wash station, and 24-hour concierge. Perfectly positioned near waterfront trails, parks, cafes, and transit, this suite combines the best of nature and city livingideal for investors, professionals, or downsizers seeking modern luxury by the lake. (id:47351)
2410 - 16 Brookers Lane
Toronto, Ontario
Open-concept layout 1-bedroom Unit Boasts a Spacious Southwest-facing Balcony&large Windows with Breathtaking Lake and City Views , this Unit offers , Peaceful ,Comfort & Style by Smart Design, Zero Wasted Space, and a View you'll never Outgrow. 9-ft Ceilings, Floor-to-ceiling Windows, Sleek cabinetry, Laminate Flooring, and Contemporary Finishes. Ideally Located just Steps from the Waterfront, Parks, Restaurants, and Transit, with Quick Access to the Gardiner Expressway and Downtown. Includes:1 parking space and 1 locker, plus Access to Premium Amenities such as a Fitness Centre, Indoor Pool, Sauna, Party Room, Guest Suites, Outdoor BBQ Terrace, 24-hour Concierge, and More. (id:47351)
18-19 - 755 Queensway E
Mississauga, Ontario
Turnkey, Fully Air-Conditioned Industrial Space with Massive walk-in-refrigerator Ideal for Clean or Specialized Uses.4,888 sq. ft. industrial/commercial space designed for professional users seeking quality and functionality. This exceptionally maintained unit features epoxy floors, dropped ceilings in the warehouse with nearly 12 ft clear height, and a bright, clean interior ideal for precision operations. Highlights include: 2 truck-level loading doors for efficient shipping and receiving, Standby generator and walk-in fridge (landlord willing to remove). 3 private offices, boardroom, and kitchen for a complete turnkey setup. Previously occupied by a pharmaceutical distribution company, this space is ideal for tenants requiring a clean, controlled environment. Only AAA tenants with clean uses will be considered. Perfect For: Pharma, Health, Wellness, Medical/Dental, Spa, Studio, Education, Financial, Real Estate, Insurance, Education, Professional Office. (id:47351)
508 - 3005 Pine Glen Road
Oakville, Ontario
Welcome to 508-3005 Pine Glen Rd. located In Oakville's Historic Old Bronte Road. This unit features2 bedrooms and 2 bathrooms and 1 parking space in the underground parking lot. The primary bedroom features an ensuite bathroom and w/o to the balcony. The kitchen and living room are open concept design with large windows which provide ample natural light. Close to all amenities, go station, hospital and easy access to hwys 403 & 407. Open balcony concept with terrace, S/S appliances, quartz counters, laminate flooring and much more. Indoor amenities like library, lounge, gym, pet spa, party room, outdoor dining. (id:47351)
16 King Georges Drive W
Toronto, Ontario
Charming 3-Bedroom Bungalow in Beechborough-Greenbrook!Nestled on a beautifully forested lot surrounded by mature trees, this spacious bungalow offersexceptional versatility in the desirable Beechborough-Greenbrook neighborhood. Featuring 3bedrooms and 2 bathrooms, its an ideal opportunity for families, multi-generational living, orinvestors.The bright and airy main level boasts an open-concept living and dining area with plenty ofnatural light. The fully finished lower level, complete with a separate entrance, offersadditional living spaceperfect for in-law accommodation or rental income potential.Enjoy the convenience of a private driveway with parking for 4 vehicles, plus a detached 1-cargarage. Located just steps from public transit, the new LRT line, schools, parks, and shopping,this property combines comfort, function, and prime location.Endless potential awaitsdont miss your chance to own this unique home! (id:47351)
2305 - 374 Martha Street
Burlington, Ontario
Over 1,300 sq ft of luxury for the refined tenant. Two large bedrooms plus a spacious den. Bright, open concept living. Split layout with bedrooms at either end. Spectacular million dollar views from all around provide Miami vibes. Lots of space to live, work and play. High demand 2+1 layout with three bathrooms and a large balcony overlooking the lake. Two parking spots, two lockers. This is the place to call home. (id:47351)
2007 - 36 Zorra Street
Toronto, Ontario
Introducing this pristine 2-bed, 2-bath suite at 36 Zorra, a stylish 36-storey building offering 9,500 sqft of amenity space. The unit features a thoughtfully designed layout with laminate flooring throughout, a spacious balcony showcasing unobstructed skyline views, and parking & locker included for added convenience. Floor-to-ceiling windows fill the space with natural light, while elegant quartz countertops in both the kitchen and bathrooms elevate the look. Conveniently located at Kipling & QEW, this prime spot offers easy access to public transit, the 427, QEW, shopping, dining, and entertainment. Amenities include a gym, pet grooming station, sauna, lounge, BBQ area, pool, guest suites, party room, concierge, co-working space, children's play area, and much more. Experience modern urban living at its finest. (id:47351)
Unit A - 274 Coastline Drive
Wasaga Beach, Ontario
Waterfront Unit Available for Lease! Beautiful views of Georgian Bay. Wow Gross Lease, *includes all utilities. A Newly renovated unit. Spacious 2 Bedroom Unit, excellent floor plan. Rent Includes Utilities Facing the Beach and the Bay. *Spectacular Views and Location. *Quiet Neighborhood! Parking. Vacant & Available Immediately. Landlord may consider to leave some furniture if required. Excellent Land lords looking for responsible tenants. Close proximity to the Strip, Shopping, Schools, Parks, Marina, etc. (id:47351)
208 Newkirk Road
Richmond Hill, Ontario
5,600 sq ft of industrial space for Sub-lease, excellent location with access to Highways and transit. Ample parking, with 2 drive-in doors included. (id:47351)
106 Teefy Avenue
Richmond Hill, Ontario
"Prestigious South Richvale Estate | Iconic Lot | Timeless Luxury" Welcome To One Of South Richvales Crown Jewels A Rare Opportunity To Own A Landmark Estate On An Extraordinary 140 Ft x 140 Ft Corner Lot, Nestled Among The Most Luxurious Homes In Richmond Hill. Located On One Of The Areas Most Prestigious Streets, This Residence Offers Nearly 8,000 Sq Ft Of Total Living Space And Defines What It Means To Live With Distinction. From The Moment You Arrive, The Home's Presence Commands Attention. A Circular Driveway Accommodates Over Eleven Vehicles With Ease, Leading To A Spacious Three-Car Garage. Inside, The Home Unfolds Into Multiple Living Spaces Designed For Both Grand-Scale Entertaining And Comfortable Family Living. Every Detail Reflects Timeless Craftsmanship And Modern Luxury, From The Soaring Ceilings To The Custom Finishes Throughout.The Home Features Four Fully Renovated Kitchens With Premium Jenn-Air Appliances, Sleek Cabinetry, And Contemporary Design, Perfectly Suited For Multigenerational Living Or Seamless Entertaining. Three Laundry Rooms Offer Practical Convenience Across Different Levels. The Bathrooms Have Also Been Thoughtfully Updated With Spa-Like Features And Refined Finishes. Outdoors, The Resort-Like Backyard Is A Private Sanctuary. Mature Trees Offer Natural Privacy, Surrounding An In-ground Pool With A Connected Hot Tub And A Fully Equipped Cabana Kitchen For Effortless Summer Living. An Indoor Sauna Adds To The Homes Wellness Appeal, Making This Estate A Retreat In Every Season.This Home Is Not Just A Residence..Its A Rare Statement Of Opulence, Privacy, And Prestige In One Of The GTAs Most Sought-After Neighbourhoods. (id:47351)
8 - 2 Fenton Road
Markham, Ontario
Excellent opportunity to own a well-located and easy-to-operate business in the heart of the community, highly visible to local residents and easy to find. Customers enjoy convenient parking and drivers have quick access for pick-ups, making it ideal for take-out or delivery-focused operations. The rent is only $2,890/month including TMI and HST, with a lease term until April 5, 2027 plus a 5-year renewal option, offering excellent value. This turnkey shop is simple to manage and perfectly suited for a couple or family business, whether as a dessert shop, take-out restaurant, or first-time venture. With its prime community location, flexible operating hours, and low overhead costs, this is a rare chance to own an affordable and promising business. (id:47351)
1405 Longspur Trail
Pickering, Ontario
Welcome to one of the largest Mattamy built one car garage homes. This 4 bedroom + den and 3 washroom home is bright and spacious, offering 2,245 above-grade sq ft. Many upgrades throughout. The cozy porch leads through to a welcoming foyer with a powder room and a walk-in closet, into a spacious, open-concept L-shaped kitchen space. This floor plan offers a gas fireplace in your great room for relaxing evenings with direct access to the backyard. Enjoy morning coffee at the spacious and stylish kitchen's quartz countertop and breakfast bar. The dining room features ample light, while the separate, spacious den off the foyer provides additional space. Direct garage access to home. Upstairs, enjoy the convenience of a laundry room and a linen closet. The private primary bedroom features a walk-in closet and a 4-piece ensuite. Bedrooms 2, 3 and 4 offer large windows with double closets. The basement offers a rec room ready package, which includes a rough-in 3-piece and windows increased. Surrounded by more than 220 hectares of protected green space yet can connect you to Toronto by GO Train or highways 407 and 401. It's also just a short drive from the spectacular Seaton Hiking Trail and prestigious Whitevale Golf Club. Close to grocery stores, Pickering Town Centre, shops and lots more! (id:47351)
8 - 301 Washburn Way
Toronto, Ontario
Priced to sell Freshly painted entire house 2 Storey 1 car Garage Rare 4 Bedroom Townhouse excellent opportunity for first time buyer!! Easy access to Highway 401 and located just steps from the TTC, plaza, schools, and within walking distance to the mall, school, shops and grocery stores. This home offers both comfort and unbeatable accessibility! 2 parking spots! Virtual tour on file. (id:47351)
