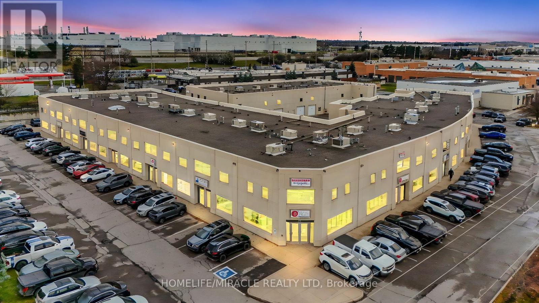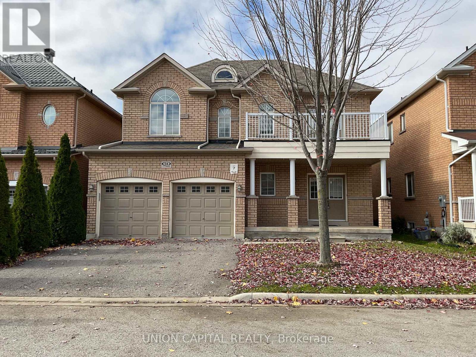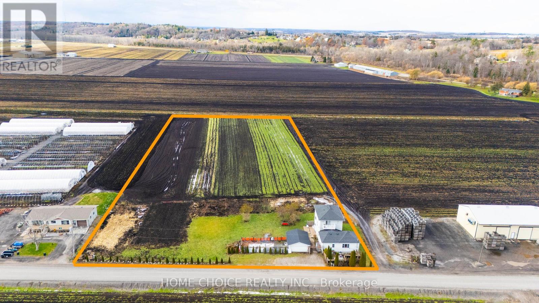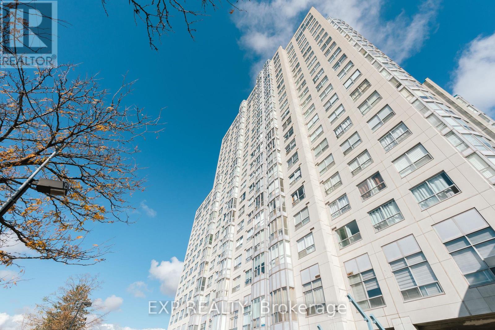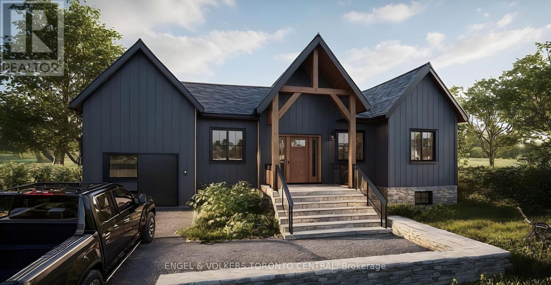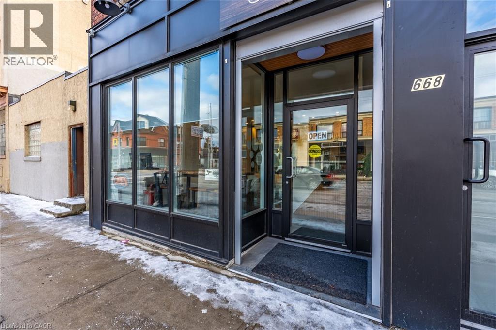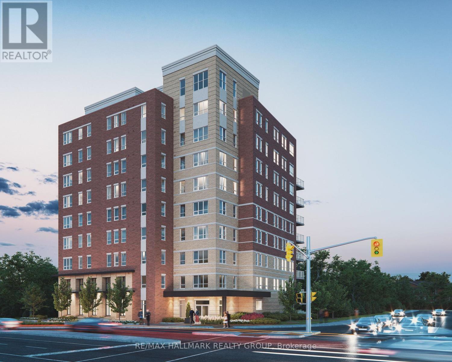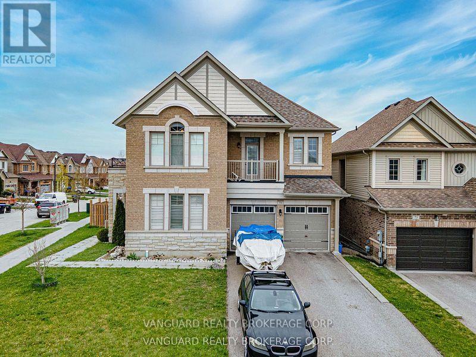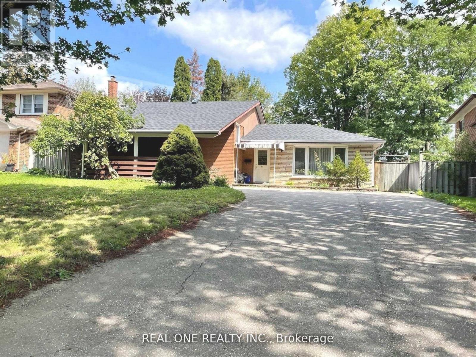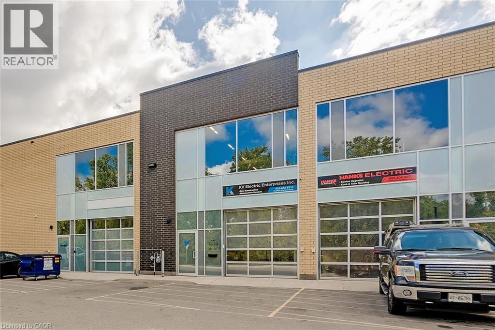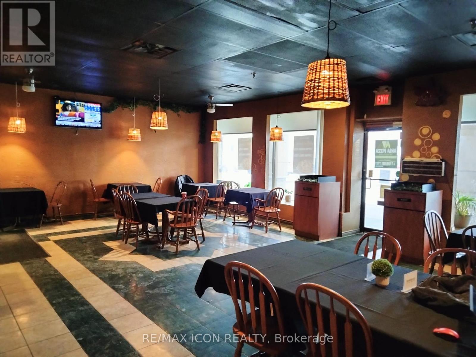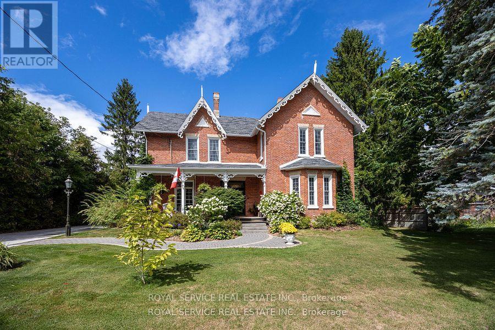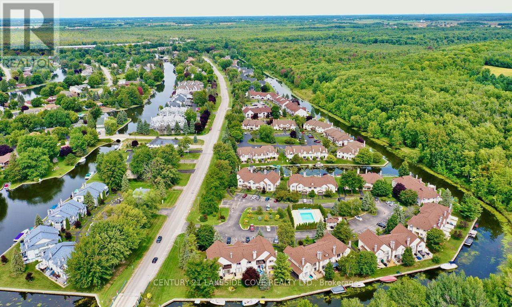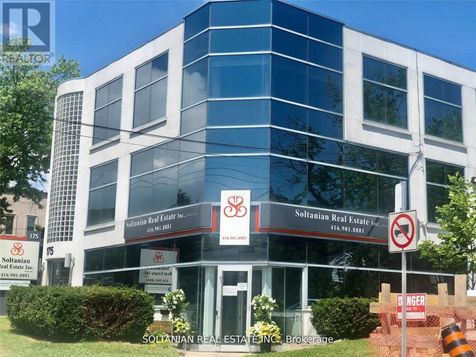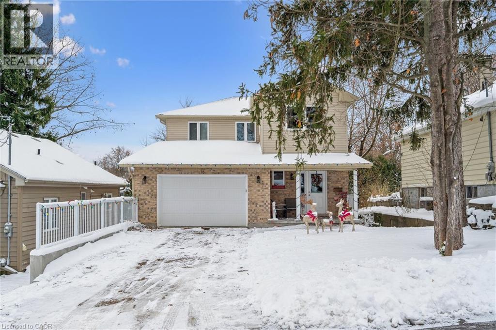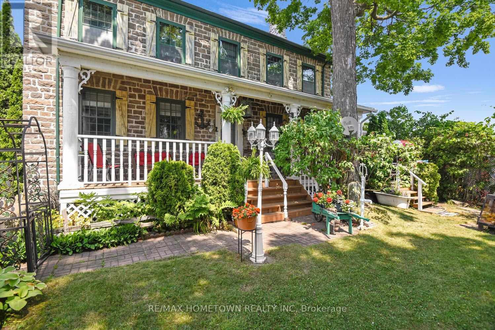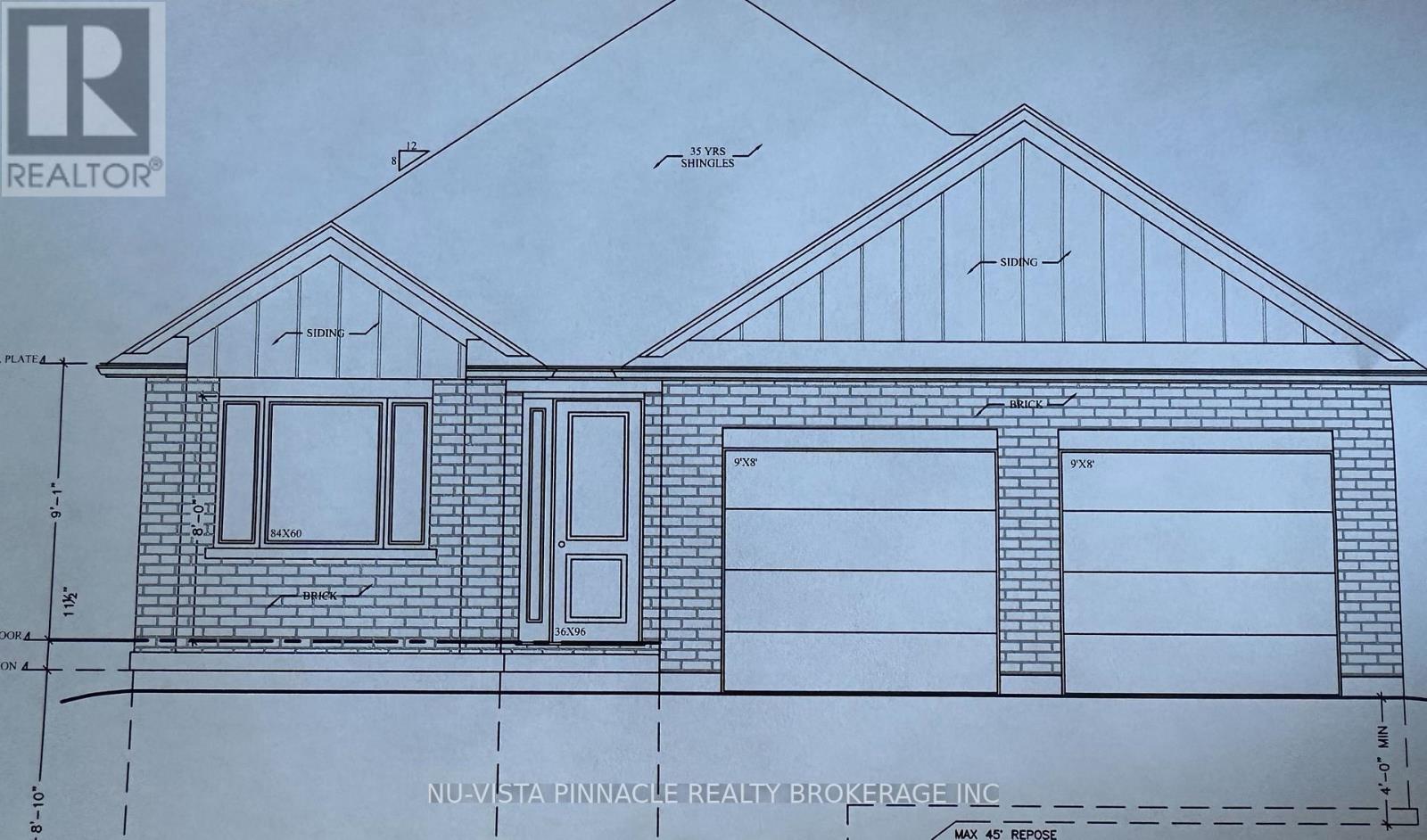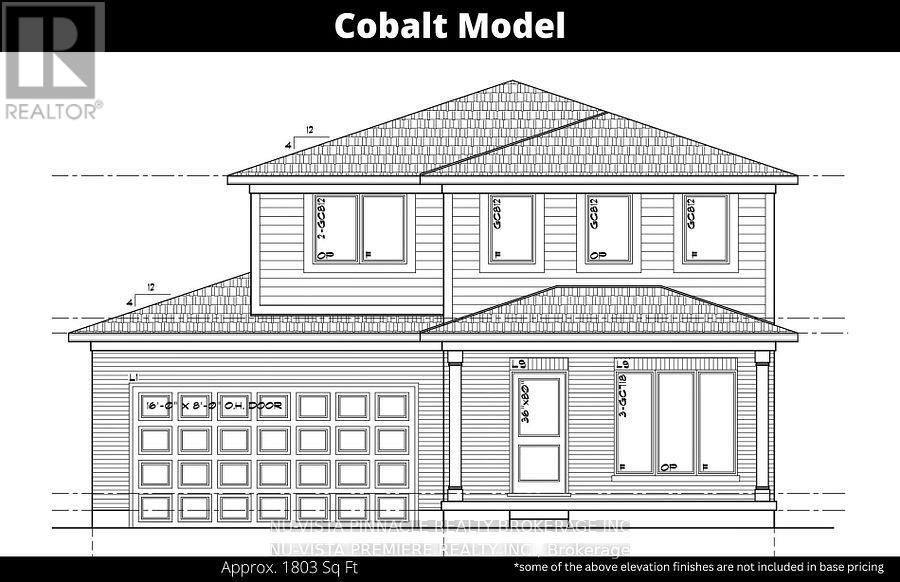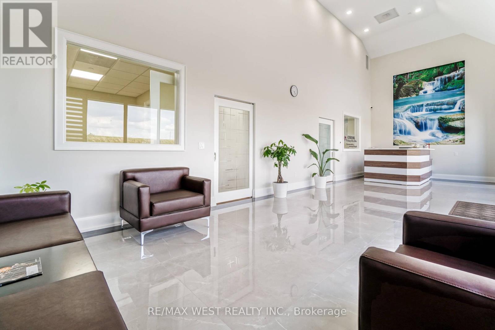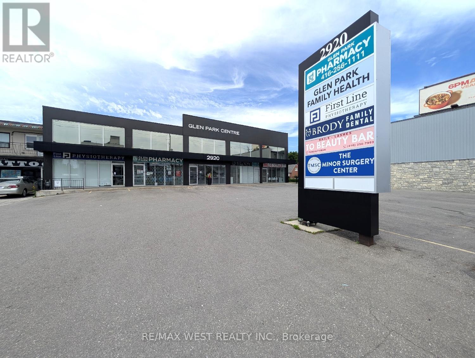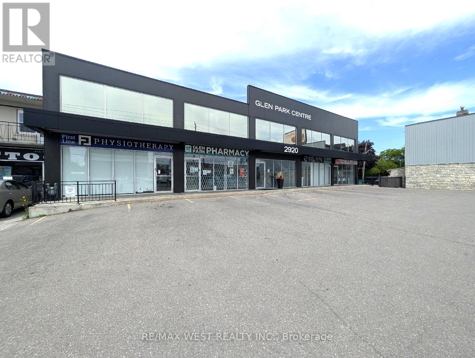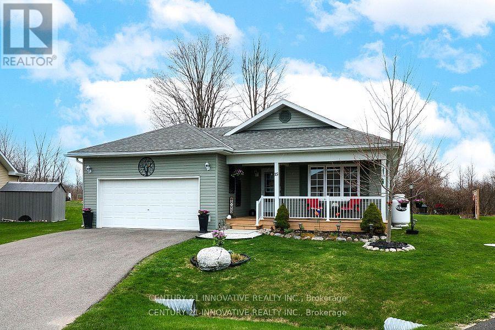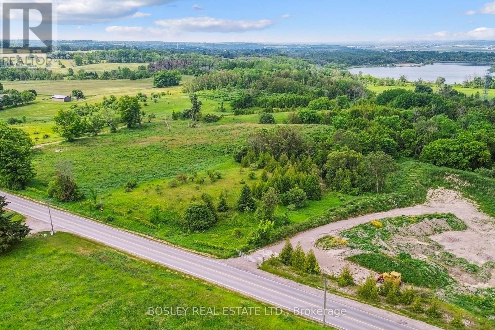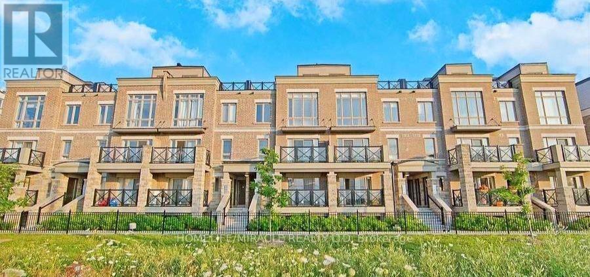112 (Main Floor) - 2 Automatic Drive
Brampton, Ontario
*Location**Location* Welcome to 2 Automatic Rd 1300 SF main floor, a highly desirable commercial unit in a modern precast building featuring new main-floor flooring and a freshly painted , offering exceptional street exposure and functionality. This well-designed space includes 3 private offices, washroom, a brand-new kitchen, a welcoming reception area, and a large open workspace ideal for cubicles or collaborative teams. As one of the few units with approved medical-use provisions, this property is perfectly suited for a wide range of professional services, including showroom, marketing, sales, tax services, immigration consultancy, law offices, healthcare, and other professional practices. Conveniently located just minutes from Hwy 407 and Toronto Pearson Airport, and steps from public transit, the unit also includes exclusive parking with additional visitor parking available on-site. Surrounded by established businesses and close to major amenities, this is a prime opportunity in a high-demand area. (id:47351)
54 Kindy Street
Markham, Ontario
Welcome to this spacious and well-designed 4-bedroom home offering comfort, style, and functionality. Featuring 3 full bathrooms plus a convenient powder room, this property is perfect for growing families or those who love to entertain. Step into the bright open-concept main floor, complete with hardwood flooring and a cozy family room with a fireplace, ideal for relaxing evenings. The kitchen includes a stylish backsplash, ample cabinetry, and a seamless flow to the dining area. Upstairs, you will find laminate flooring, well-sized bedrooms, and beautifully finished bathrooms for added convenience. This home blends practical layout with elegant finishes, which is perfect for today's lifestyle. Closer to all amenities and good schools. (id:47351)
144 Fraser Street
Bradford West Gwillimbury, Ontario
Welcome to 144 Fraser St, a massive 4.2-acre estate in the Holland Marsh offering the ultimate "House Hacking" opportunity. Unlike standard rural homes, this property features two complete living units under one roof-perfect for investors or multi-generational families. The main residence boasts 5 bedrooms with walk-outs to expansive terraces overlooking private acreage. The second unit is a fully self-contained bungalow-style suite (2 Bed, 1 Bath) with its own kitchen and living area-ideal for generating $2,500+ in monthly rental income to offset your mortgage! Key Features: Huge Double Garage with Steel Roof (Workshop Poten.tial), Walk-Out Basement, Sunroom, and unrestricted views of nature. Location: Rural privacy but only 7 mins to Hwy 400 & 8 mins to Bradford GO. Zoning allows for Home Industry/Agriculture. Don't buy a standard house when you can buy a 4.2-acre income-generating estate for the same price. (id:47351)
310 - 2550 Lawrence Avenue E
Toronto, Ontario
Beautiful and spacious 2-bedroom, 2-washroom condo filled with natural sunlight! This well-maintained corner unit features a generous primary bedroom with a 3-pc ensuite and walk-in closet, along with a functional layout perfect for comfortable living. Freshly painted for a move-in ready feel! Enjoy all-inclusive utilities and low maintenance fees in a well-managed building with exceptional amenities including an indoor pool, gym, party room, billiard room, visitor parking, and 24-hour concierge. Prime location just steps to Kennedy Subway & GO Station, TTC, schools, parks, shopping, hospital, library, and quick access to Hwy 401. A rare opportunity offering outstanding space, value, and convenience - perfect for first-time buyers, investors, or down sizers! (id:47351)
14 Winter Road
Trent Hills, Ontario
This 1.2 acre wooded lot is nestled in a serene natural setting and has a cleared front area to build your dream home, with the back of the lot covered with lush trees and dense foliage, providing privacy and a peaceful atmosphere. Located just a short distance from downtown, offering easy access to local amenities, restaurants, shops, and entertainment. You'll also be near parks, hiking trails, and other nature spaces, making it a prime spot for enjoying the outdoors. The seller is a builder and could build your home. Financing could be available. Price includes drawings. Construction not included in price. Cleared are for building. Municipal Entrance. Lot Number and Survey available. (id:47351)
668 Barton Street E Unit# First Floor
Hamilton, Ontario
Fantastic opportunity to lease the main floor unit of a building located in Hamilton (Barton and Sherman) just minutes from General Hospital and Tim Hortons stadium. This retail space has been totally renovated to suit many uses including but not limited to a barbershop, beauty salon or Medi Spa. Located in a high traffic area this unit is in great turnkey condition, is perfect for both those individuals just starting off in business and seasoned veterans wanting to expand their business. Landlord to approve all and any uses. (id:47351)
904 - 353 Gardner Street
Ottawa, Ontario
Welcome to 904-353 Gardner Street! Boasting impeccable new build in the heart of the city! This gorgeous 2 bed, 1 bath apartment is steps away from popular restaurants and shops, minutes to the Byward Market, amazing parks, trails, bike paths, the Quebec side, U of Ottawa, St. Laurent Shopping Center, VIA Rail, transit & so much more! The unit offers tons of natural light with lots of windows. Features gleaming floors with no carpet and large kitchen island with granite counter-tops including in the bathrooms. Full-size stainless-steel appliances plus in-suite laundry. Building amenities include: Lounge and Bike repair and storage area. Utilities are all inclusive. Available for immediate occupancy! Parking is limited and available at additional cost. First month is Free for a limited time! (id:47351)
75 Treetops Boulevard
New Tecumseth, Ontario
Welcome to 75 Treetops Blvd - a spacious 4 bedroom family home in Alliston's sought after Treetops Community. This beautifully designed 2-storey detached offers approximately 2,850 sq ft of living space on a generous sized corner lot. Situated directly across from parks and near top-rated schools, it's the perfect setting for family life in a vibrant, growing neighborhood. Featuring 4 bathrooms, open concept layout with 9 ft ceilings, large primary suite with a 5 piece ensuite + walk-in closet, main floor laundry for added convenience, attached double garage with private double driveway, unfinished basement with potential for customization, and backyard sundeck and patio - ideal for entertaining. This home provides the perfect backdrop for your lifestyle! (id:47351)
17 Valleycrest Avenue
Markham, Ontario
One Of The Most Desirable Areas In Markham. Mature Trees And Gardens, Cosbuan Park, Milne Conservation, Roy Crosby School, Multiple High And Secondary Schools. Very Well Kept 4 Bedroom Home, Hardwood Floors, Fin Bsmnt. Close To Multiple Churches, Walking Distance To Markville Mall. Lovely Community. Safe And Secure.Extras: All Elfs, Custom Window Coverings, Stove, Fridge, Washer, Dryer (id:47351)
1158 King Road Unit# 16
Burlington, Ontario
PRIME INDUSTRIAL-COMMERCIAL OPPORTUNITY - This rare and versatile unit offers approximately 2,172 sq. ft. of functional space, including a 1,000 sq. ft. upper mezzanine. Bright and inviting with expansive windows, a glass front entry, and a 10’ x 10’ drive-in shipping door, this property is designed to meet a wide range of business needs. The main floor features polished concrete floors, a functional kitchenette, spacious washroom, and dedicated storage. The open-concept mezzanine provides flexible options for additional storage, offices, meetings or collaborative work and even includes a wet bar. Additional highlights include 3-phase 60amp/600v electrical service, sprinkler system, and ample on-site parking for staff and visitors. With excellent visibility from King Road and convenient access to Highways 403, 407, QEW, and GO Transit, the location is as strategic as it is practical. Seller is willing to close the adjoining wall or leave it open should you wish to expand by leasing the neighbouring unit. (id:47351)
10 & 11 - 775 Southdale Rd Road E
London South, Ontario
Aria Pizza - Prime Pizzeria Opportunity in South London, Ontario - Now Offered at a Newly Reduced Price! Located in a busy, high-visibility plaza near Southdale Rd and Wellington Rd, this well-established pizzeria is now available at a newly reduced price, reflecting a motivated seller ready to pass this successful operation on to the right buyer. Offering excellent exposure and ample customer parking, Aria Pizza has proudly served the community for over five years. The restaurant features a warm and inviting dine-in area with seating for 42 guests and was fully licensed under the LLBO. Celebrated for its authentic Italian flavors, Aria offers pizza, pasta, lasagna, sandwiches, and a strong catering service for events of all sizes. Its location beside major retailers such as Tim Hortons, Dollarama, and Shoppers Drug Mart ensures steady foot traffic, while the professionally managed plaza adds to the convenience and appeal. A nearby grocery store further enhances customer draw.Aria Pizza enjoys an exceptional reputation, consistently earning excellent reviews for food quality, hospitality, and overall dining experience. Positioned along a high-traffic corridor with over 40,000 vehicles passing daily, this turn-key business is well situated for continued success and future expansion. Additionally, its close proximity to three top-ranking schools provides ongoing opportunities for school event catering. Extras: All equipment-approximately under 2 year old-is included in the sale price. Full training will be provided to the new owner. With a motivated seller, strong sales volume, outstanding food quality, and significant potential for growth, this is an excellent opportunity for anyone looking to step into a thriving pizzeria at an attractive price. Lots of potential with versatile usage. (id:47351)
60 King Street W
Cavan Monaghan, Ontario
Step into timeless elegance with this stunning, incredibly well-maintained Century home that beautifully blends historic charm with modern comfort. Offering 5 bedrooms (easily converted back to 6) and 4 full bathrooms, this impressive property is also a licensed Bed & Breakfast, making it ideal as both a family residence and a unique income opportunity.Inside, youll be welcomed by large principal rooms highlighted with original trim, a sense of heritage, and abundant natural light. The gourmet kitchen is truly a chefs dream, featuring granite countertops, built-in wall ovens, a gas stove, and even a separate wood cook stoveperfect for both everyday meals and memorable gatherings. Multiple laundry locations on the main and second levels make family living extra convenient.The homes large principal bedroom includes a private ensuite with a walk-in shower, while the gorgeous family room offers sweeping views of the backyard and heated inground pool.Outdoors, the home sits on over an acre of fully fenced land, featuring a pond, mature landscaping, and gated access to scenic walking trails. A large drive-through detached 3 car garage with loft currently serves as an art studio, complete with a walkout deck overlooking the backyard.All of this is located within walking distance to amenities, offering the perfect blend of privacy and convenience. Heat pump system was installed in 2025. This home exudes warmth, character, and pride of ownership. Whether youre looking for a one-of-a-kind family home or envision running your own charming B&B, this property is truly a must-see.Absolutely gorgeous. Absolutely impressive. Come experience it for yourself. (id:47351)
Unit #37 - 11 Laguna Parkway
Ramara, Ontario
Waterfront Lifestyle is Waiting for You In This Established Year Round Community That is a Great Place to Call Home. This Sought-After Complex Offers a Private Outdoor Heated Pool With Mature Professionally Landscaped Property. This 2 Bedroom, 2 Washroom Condo is Located in Lagoon City and Features a Bright, Open Concept Design. It Includes Private Boat Mooring on Gondola Lagoon With Direct Access to Lake Simcoe and The Trent/Severn Waterways. The Livingroom Offers Views of the Water and a Walkout Sundeck Overlooking Mature Trees. Lagoon City is an Active, Vibrant Community With Onside Full Service Marina, Restaurants, Tennis & Pickle Ball Courts, An Active Year Round Clubhouse, Miles of Walking & Biking Trails and a Private Park/Sandy Beach on Lake Simcoe. Winter Activities Include Skating, Snowmobiling & Ice Fishing. You Can Also Enjoy a Nearby Leash Free Dog Park and Numerous Quality Golf Courses. The Town of Brechin & Orillia Are Just a Short Drive Away, Offering Shopping & Dining as Well as World Class Entertainment at Casino Rama. Start Your New Waterfront Lifestyle Today at Canada's "Venice Of The North." Whether You're Looking For A Weekend Getaway or A Year Round Home, This Waterfront Property Checks All The Boxes. (id:47351)
16 Edward Street
Cambridge, Ontario
Discover an exceptional opportunity in Hespeler. A stunning home built in 2023 offering modern living, privacy, and a highly walkable location in one of Cambridge’s most desirable neighbourhoods. With a Tarion warranty remaining and no new construction available in this mature pocket, this property is a rare offering for buyers seeking a newer home without leaving Hespeler. Backing onto a peaceful treed lookout, this home delivers natural views and a sense of privacy that’s hard to find. Just down the street, you’ll find Woodland Park, a beloved neighbourhood spot featuring a playground, open green space, and access to nearby forested walking trails, perfect for families and outdoor enthusiasts. Inside, the thoughtful floor plan features 3 spacious bedrooms plus a dedicated office space, ideal for today’s work-from-home or blended lifestyle. The main level is bright and inviting, with an open-concept layout, generous living and dining areas, and large windows framing the natural backdrop. The upper level offers well-proportioned bedrooms, including a comfortable primary suite. The unfinished basement provides a blank canvas to add future living space and storage. From the main living area you step outside to a large deck spanning the entire width of the home, offering ample room for outdoor dining, lounging, or simply enjoying the serene treed views. Additional highlights include the remaining Tarion warranty, a private backyard, an efficient modern floor plan, and a quiet street in a mature, established neighbourhood. All of this is just a short walk to Woodland Park, its playground, and forested trail access, while still being close to schools, shopping, and only minutes from Hwy 401 for easy commuting. A newer home in Hespeler is nearly unheard of, especially one just steps to Woodland Park. This is a rare find you won’t want to miss. (id:47351)
495 King Street W
Prescott, Ontario
Historic 1832 Stone Home with River Views, Income Potential & Steps to the St. Lawrence - Live, eat, and sleep in history in this non-registered historic restored stone home, built in 1832 by Scottish sea captain John Rosamond. Just a short walk to the stunning St. Lawrence River with access to the river and beach, this unique property blends character, comfort, and convenience with year-round river views. Currently operated as a seasonal Bed & Breakfast, this location is ideal for guests or personal enjoyment. Walk to the nearby sand beach, public pool, park, boat launch, and tennis courts. The front yard is private and fully fenced - perfect for pets-and the veranda offers a peaceful spot to sip your morning coffee while taking in the view. Inside, you're welcomed by a spacious living/sitting room. The formal dining room features a large fireplace (not used by the current owner), and a step down leads to the kitchen. Just off the kitchen is a flexible room that could serve as an office or den, and there's also a screened-in sunporch for relaxing evenings. A main-floor bedroom shares access to a 3-piece bath, great for guests or multigenerational living. Upstairs, you'll find three bedrooms and three bathrooms, including two en suites, providing comfort and privacy for family or visitors. As a bonus, there's a self-contained 1-bedroom apartment with its own separate entrance that was rented for $1,100/month (all-inclusive), offering an opportunity for a steady income potential. For hobbyists or entrepreneurs, the nearly 1,200 sq ft, 3-car garage with its own electrical panel is a dream space for projects, collections, or even a small business. Don't miss your chance to own a piece of history in one of the most scenic and walkable locations by the river. Book your showing today! (id:47351)
Lot 28 Watts Drive
Lucan Biddulph, Ontario
Introducing an exquisite opportunity to own a brand-new, custom-built home that will exceed your expectations. This beautiful to-be-built bungalow, with 1,609 square feet of thoughtfully designed living space, is a true gem. Upon entry, the elegant hardwood flooring throughout the main living areas sets a refined tone, seamlessly blending with the open-concept design. The gourmet kitchen, featuring a large quartz island, offers a luxurious space for both cooking and entertaining. Boasting two spacious bedrooms and two beautifully designed bathrooms, this home is ideal for those seeking the ease of one-level living. With 1,400 square feet of unfinished basement space, you have the perfect opportunity to develop the space as you see fit, whether its a stylish entertainment room or extra bedrooms to accommodate your family's needs. With quality craftsmanship and exceptional upgrades included, this home presents an extraordinary opportunity to own a truly special property. (id:47351)
Lot 27 Watts Drive
Lucan Biddulph, Ontario
Discover the perfect opportunity to own a stunning, to-be-built home in the highly sought-after Olde Clover Village. This thoughtfully designed residence boasts 1,803 square feet of living space, combining timeless elegance with modern convenience. The spacious kitchen will be adorned with beautiful 36 upper cabinets and luxurious quartz countertops, creating a space that's both functional and stylish. Rich hardwood flooring will flow seamlessly throughout the main level, enhancing the home's warm, inviting atmosphere. Retreat to the exquisite master suite, where a spa-like ensuite awaits, complete with quartz countertops and all the luxury finishes you've come to expect. The attention to detail in every room is evident, ensuring a home that is as beautiful as it is practical. Nestled within a community that is renowned for its excellent schools and an abundance of amenities, this home is just a short drive to Masonville Mall in London, offering both peace and convenience. (id:47351)
20 (13) - 7956 Torbram Road
Brampton, Ontario
Beautiful contemporary-designed main-floor office space for lease. This is a private office offered within a shared professional workspace, ideal for accountants, lawyers, paralegals, insurance brokers, mortgage brokers, financial advisors, immigration consultants, real estate brokers, logistics companies, and other service-based professionals. The impressive lobby features 20-foot ceilings and a comfortable waiting area, creating a strong first impression for clients and visitors. Tenants have access to two furnished boardrooms, two kitchenettes, three washrooms including one accessible washroom, and shared common areas. Located in the Steeles and Torbram area of Brampton, this office space is situated in a highly accessible and well-connected business hub with excellent access to highways, and public transportation. The plaza provides plenty of parking for tenants and visitors, and the surrounding area offers a variety of restaurants and cafés for added convenience. (id:47351)
Ll1 - 2920 Dufferin Street
Toronto, Ontario
This spacious lower-level suite is well-suited for medical professionals, health and wellness-related government agencies, or general office use. The building underwent a complete rebuild in 2019 and now features a clean, modern design that presents well. There is elevator access to all floors, on-site visitor parking, and one reserved parking space for this unit. Existing tenants include a pharmacy, physiotherapy clinic, dental office, minor surgery center, and family medical practitioners, making this an excellent option for a similar or supporting use. The suite is unfinished and can be tailored to your specific requirements, offering flexibility for a wide range of uses. The landlord may consider demising the space for the right tenant. It may also be suitable for storage. If additional space is needed, Unit LL2 is also available and can be combined to create a total of approximately 2,967 square feet. The building is located in a high-traffic area with excellent access to public transit, and strong pedestrian and vehicular visibility. This is a practical, well-positioned option for users seeking professional space in a highly accessible location. (id:47351)
Ll2 - 2920 Dufferin Street
Toronto, Ontario
This spacious lower-level suite is well-suited for medical professionals, health and wellness-related government agencies, or general office use. The building underwent a complete rebuild in 2019 and now features a clean, modern design that presents well. There is elevator access to all floors, on-site visitor parking, and one reserved parking space for this unit. Existing tenants include a pharmacy, physiotherapy clinic, dental office, minor surgery center, and family medical practitioners, making this an excellent option for a similar or supporting use. The suite is unfinished and can be tailored to your specific requirements, offering flexibility for a wide range of uses. The landlord may consider demising the space for the right tenant. It may also be suitable for storage. If additional space is needed, Unit LL1 is also available and can be combined to create a total of approximately 2,967 square feet. The building is located in a high-traffic area with excellent access to public transit, and strong pedestrian and vehicular visibility. This is a practical, well-positioned option for users seeking professional space in a highly accessible location. (id:47351)
15 Ainsworth Drive
Ramara, Ontario
Welcome to Lake Point Village, where vibrant adult lifestyle living reaches unparalleled levels of comfort and convenience. This dynamic community offers a wide array of activities, including game nights, book clubs, sewing groups, dance parties, and so much more! Ideally located just 15 minutes from Orillia, Casino Rama, boat launches, and marinas, Tudhope Park, it also boasts easy access to the pristine beaches of Lake Simcoe and Lake Couchiching, as well as the lush conservation areas of Mara Provincial Park. This stunning home is located on the largest, most coveted lot in the community, backing onto a serene green space that will remain undeveloped. The main level features a spacious open-concept floor plan, perfect for hosting gatherings with family and friends. The living room is adorned with large windows, allowing natural light to flood the space. This thoughtfully designed bungalow offers two generously sized bedrooms, two full bathrooms, and a bright sunroom for year-round enjoyment.The outdoor space is equally impressive, with a beautifully landscaped, award winning garden and a private patio that create a peaceful sanctuary for relaxation and entertaining. With the home backing onto a green space, its a true haven for birdwatchers and nature enthusiasts.The current monthly fee of $775 provides exceptional value, covering essential services such as property taxes, land lease, upkeep and maintenance of water and sewage facilities, communal property upkeep, garbage removal, road and driveway snow removal, and road maintenance.Just a short hour and a half from Toronto, this home offers the perfect blend of modern comfort, elegant design, and tranquil living, truly a gem within this vibrant community! (id:47351)
18156 Dufferin Street
King, Ontario
This sprawling, unspoiled property is a private retreat like no other, anchored by a stunning 45-acre lake, perfect for swimming, paddling, wakeboarding, or simply relaxing at the waters edge. The diverse terrain features rolling meadows, lush forest, high dry plateaus, and trails throughout, making it ideal for hiking, ATV'ing, or horseback riding. With approximately 700 feet of road frontage on Dufferin, 800 feet of road frontage on Keele and an internal road network already in place, this is a turnkey canvas for a private family compound or future country estate. Multiple elevated build sites with panoramic views offer incredible potential to design your dream home in total seclusion. The scale and topography of this land are truly one-of-a-kind, feeling worlds away while still being minutes to amenities, golf, top private schools, and major highways. The property is poised for redevelopment or long-term land banking. Private, serene, and surrounded by nature this is a once-in-a-generation opportunity to own one of the most significant land holdings in King. (id:47351)
514 - 30 Dunsheath Way
Markham, Ontario
Modern stacked townhouse in the heart of Cornell, Markham! Welcome to 30 Dunsheath Way, Unit 514, located on the first floor with plenty of natural light. This beautiful 2-bedroom, 2-bathroom townhouse is in a high-demand area, featuring an excellent layout with an open concept design. Bright, clean, and move-in ready, it boasts a modern kitchen with stainless steel appliances and backsplash, a spacious primary bedroom with a 4-piece ensuite and walk-in closet, and laminate flooring throughout. Low maintenance fees. Conveniently close to Cornell Bus Terminal, schools, parks, community Centre, Markham Stouffville Hospital, Markville Mall, and Hwy 407. (id:47351)
