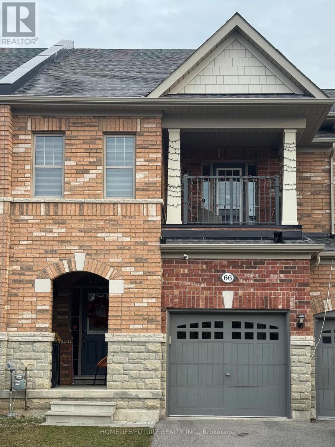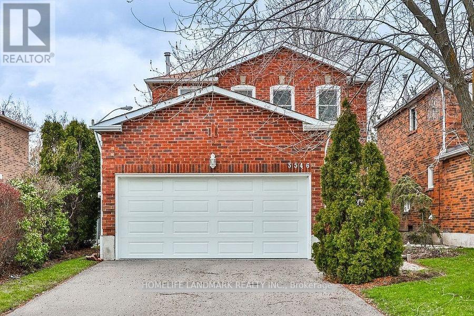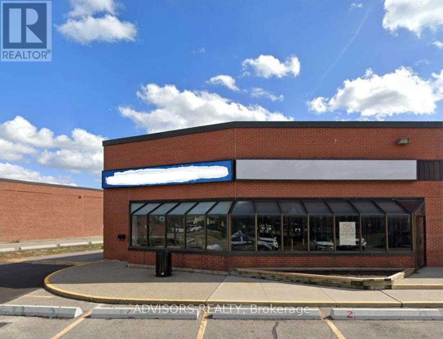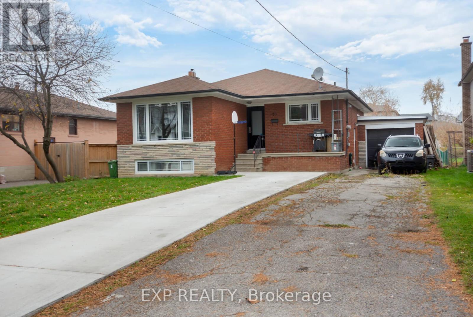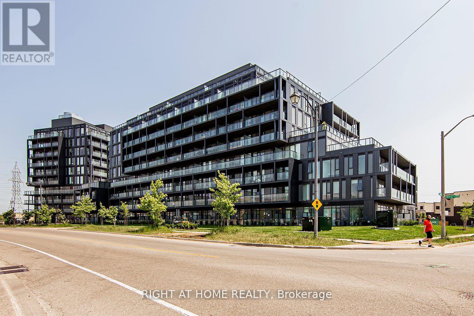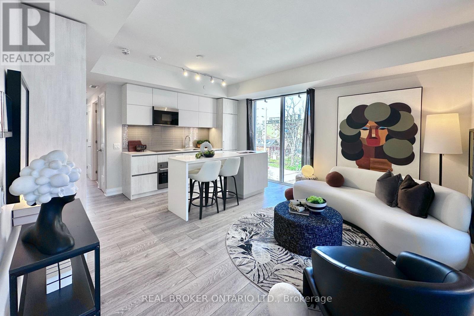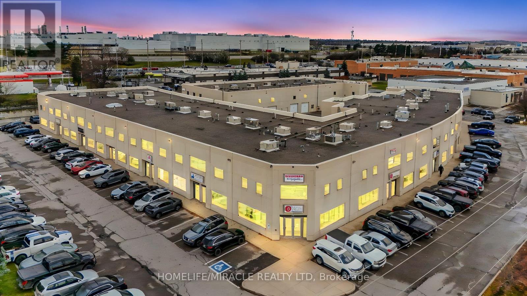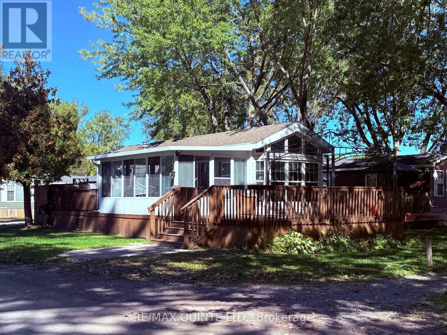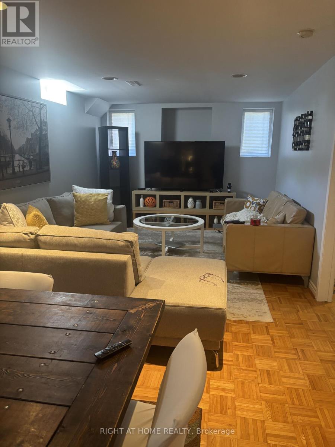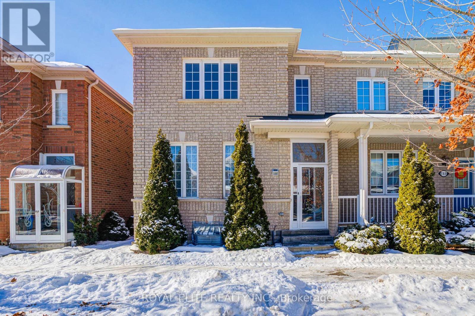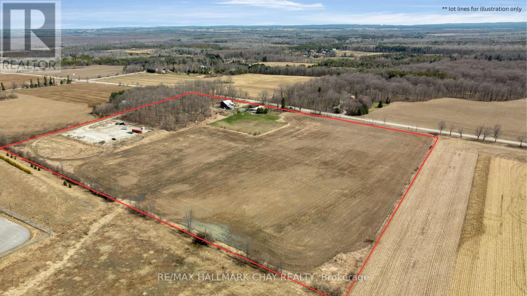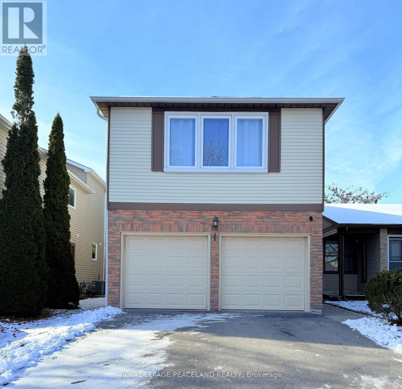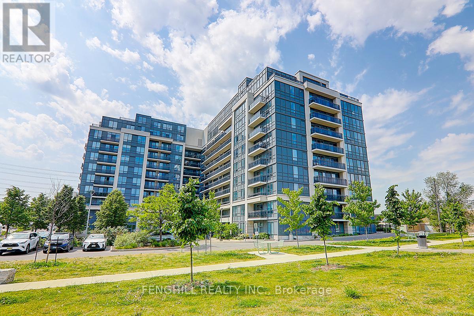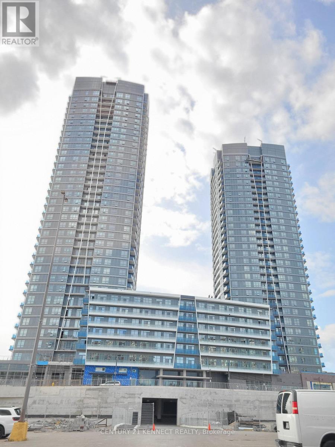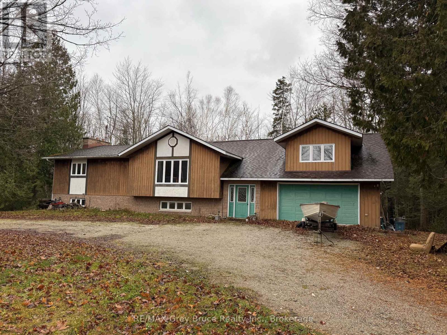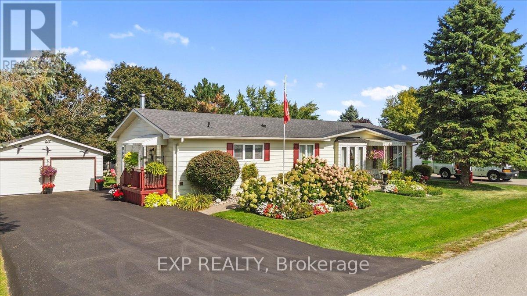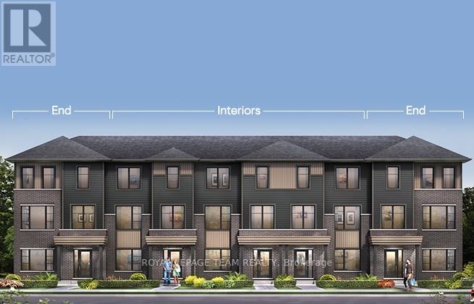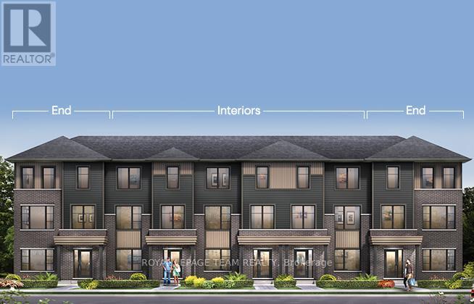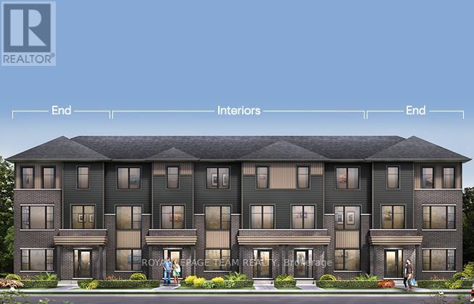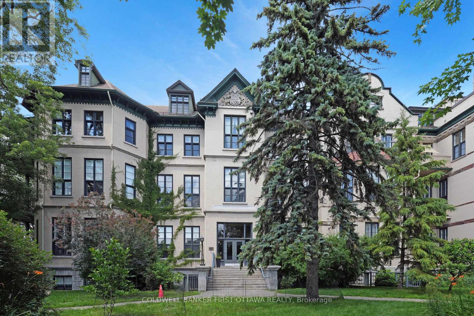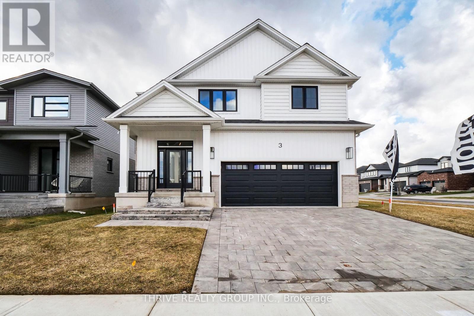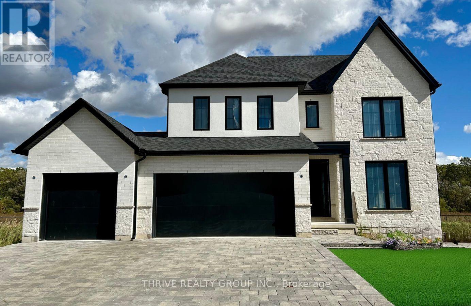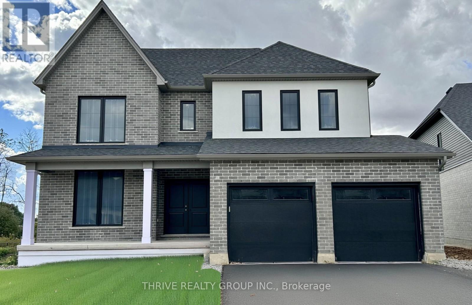66 Kempsford Crescent
Brampton, Ontario
Beautiful Townhouse In A Highly Sought After Area. Vacant Home As Of December 15, 2025. Close Proximity To School, Strip Mall, Transit, Worship Place, Mt Pleasant Go Station, Banks And Cassie Campbell Community Centre. (id:47351)
Basement - 3546 Copernicus Drive
Mississauga, Ontario
Legal Basement, Location, comfort, and convenience all in one place! Prime Location: Situated in the heart ofMississauga, just a short walk to Square One Shopping Centre. Quick access to Highway 403 and QEW makes commuting effortless. Modern Living: Recently renovated with nearly everything new. Privacy & Comfort: Separate entrance and in-unit laundry facilities for your convenience.Family-Friendly: Nestled in a quiet, welcoming neighbourhood. Parking Included: One driveway parking spot available. (id:47351)
1 - 2555 Dixie Road
Mississauga, Ontario
Exceptional commercial opportunity in a high-visibility location at Dundas & Dixie Road. This street-front retail unit offers excellent signage potential. Located just steps from the GO Station and adjacent to major retailers such as Walmart and Costco, ensuring a steady flow of potential customers. Zoned C3, the space supports a wide variety of uses including retail, office, medical, warehousing, service-based businesses, and more. The plaza features a dynamic mix of existing tenants including a restaurant, bakery, tech shop, church, and government office, fostering a professional and vibrant environment. Ample surface parking available for clients and staff. Perfect for new or expanding businesses seeking strong visibility and convenience in an established commercial hub. (id:47351)
78 Sunset Trail
Toronto, Ontario
Welcome to 78 Sunset Trail, perfectly situated at Weston Road and Highway 401 in a highly sought-after area ideal for both investors and homeowners. Nestled in a quiet, homey neighbourhood, this property features two separate entrances, providing the perfect balance of comfort and convenience. The location offers quick access to major highways, reputable schools, popular restaurants, and abundant recreational options. With excellent public transit connectivity, getting around the city is effortless. Owner has drawings for a garden suite and partial approvals from the town, which can be provided. (id:47351)
B816 - 3200 Dakota Common Way
Burlington, Ontario
Brand New Upgraded 2Bdr/1Bth W/ 9 Ft Ceilings,Modern Finishes & Premium Stainless Steel Appliances. One Parking Spot. With 116 Sqft Balcony. 24Hr. Concierge. Easy Access To Park, Lake & Trails. Exclusive Amenities Include Fitness Room/Yoga Studio, Sauna, Party Room, Outdoor Pool, Sundeck, Bbq Area, And 24 Concierge. Steps To Shopping Plazas, Restaurants, Gyms, Burlington Go, Hwy 407. (id:47351)
518 - 21 Park Street E
Mississauga, Ontario
In The Heart Of Port Credit, 3 Yr New Tanu Luxury Condo Built By Edenshaw. 1 Extra-Large Size Bdrm Condo Corner Unit Featuring 270 Degree: South, East & North Exposure W/ 728 Sqft + 108Sqft Terrace. Contempory Open Concept Kitchen W/ Integrated B/I Fridge, B/I Glass Cooktop, B/I Dishwasher, Undermount Sink, Quartz Countertop With An Upgraded Long Centre Island, Ample of Pantry Cabinet Space. 2 Mins Walk To Port Credit Go Station, Waterfront, Parks, Schools, Restaurants, Shops And More. Unit Has Smart Home Technology, Keyless Entry, Building Amenities Include: 24/7 Concierge, Gym/Yoga Rm, Theatre, Billiards/Games Rm, Party Room, Outdoor Patio With Barbeque Area, Pet Spa, Car Wash Service, Guest Suite & Visitor Parking (id:47351)
112 (Upper Floor) - 2 Automatic Drive
Brampton, Ontario
*Location**Location* Welcome to 2 Automatic Rd 800 sf 2nd floor a highly desirable commercial unit in a modern precast building offering exceptional street exposure and functionality. This well-designed space includes 3 private offices, one washrooms, Conveniently located just minutes from Hwy 407 and Toronto Pearson Airport, and steps from public transit, the unit also includes exclusive parking with additional visitor parking available on-site. Surrounded by established businesses and close to major amenities, this is a prime opportunity in ahigh-demand area. (id:47351)
20 Cherry Beach Lane - 486 County Rd 18 Road
Prince Edward County, Ontario
Experience the Best of Prince Edward County Living in This Seasonal Mobile Cottage! Welcome to 20 Cherry Beach Lane, a charming and well-maintained 2009 Trophy Den mobile cottage located in the heart of Prince Edward County's Cherry Valley. Perfectly situated at Cherry Beach Resort on East Lake, this one-bedroom cottage with a spacious sunroom offers the ultimate seasonal retreat from May to October. Inside, you'll love the bright and welcoming layout featuring an open-concept kitchen and dining area, a comfortable living space filled with natural light, and a full 4-piece bathroom-ideal for couples or anyone seeking an easy-care getaway. The sunroom provides bonus living space for relaxing, entertaining, or hosting overnight guests. Step outside to your private deck, offering seamless indoor-outdoor living. Whether you're sipping morning coffee, enjoying afternoon sun, or gathering for evening BBQs, this space is made for relaxation. Your personal firepit is ready for cozy nights, s'mores, and making summer memories. Centrally located within the resort, this cottage offers convenient access to all amenities while still providing a safe spot for kids or pets to play. Just a short stroll away, enjoy East Lake, a sandy beach, and a long list of resort-style features: a heated pool, splash pad, multi-sport court, playground, and on-site entertainment-everything you need for endless summer fun in PEC. Whether you're looking for a weekend escape, a low-maintenance seasonal cottage, or your own slice of County lifestyle, this mobile cottage checks all the boxes. Site fees apply. Purchase price not subject to HST. Fall in love with Prince Edward County living-your lakeside retreat awaits at 20 Cherry Beach Lane! (id:47351)
Bsmt - 13 Beechgrove Crescent
Markham, Ontario
Spacious, updated basement apartment with separate entrance, 2 bedrooms with one washroom, private ensuite laundry. Clean, updated kitchen with built in appliances (including dishwasher). Hardwood flooring throughout.1 ground parking spot included. Walk to schools, park, shopping mall, plaza, public transit, etc. Quick access to Hwy 407 and Hwy 404. (id:47351)
358 William Berczy Boulevard
Markham, Ontario
Bright and spacious corner townhome (1901 sq ft) plus a finished walk-out basement apartment perfect for extra income. Includes a double-car garage and is within walking distance to a top-rated high school, like Pierre Trudeau High School, Beckett Farm Public School, and Unionville College. Convenient Location: Close to several GO train stations, banks, restaurants, supermarkets, Markville Mall, and all essential amenities. New Roof. (id:47351)
1424 Klondike Park Road
Clearview, Ontario
25 acre property and 1300 square foot home! Incredible hobby farm or homestead opportunity. This property offers nearly 25 acres minutes to Stayner and Wasaga Beach. The property features approximately 4 acres of maple bush and 15+ acres of pasture/farmland with beautiful escarpment views. Additional structures include 1900's built barn, chicken coop, greenhouse and cute "cabin the woods". Multiple pastures and coops are ready for your livestock. The charming log home was built in 1870 and is larger that it looks offering 1300 square feet of living space. Main floor has a bright living room dining room with wood burning fireplace that overlooks the property. Upper level features large bedroom. Additional main floor bedroom or office space. Cabin offers cute guest space or "glamping" opportunity on your own property. (id:47351)
16 Madsen Crescent
Markham, Ontario
Gorgeous 4 Bedroom House In High Demand Area, Close To Shopping Mall, Community Centre, Plaza, Banks, Supermarkets, Go Train Etc. Lots Of Upgrades! Excellent Schools! (id:47351)
Ph7 - 370 Highway 7 Road E
Richmond Hill, Ontario
Welcome To Liberty Built 2 Story 3 Bedroom & 3 Bath Penthouse *Former Model Suite* This Sunfilled Suite Offers An Open Concept Layout,Laminate Floors, a Spacious Balcony With Breath Taking South View. State Of The Art Kitchen Features S/S Appliances,Quarts Counter Top,Custom Built Island,Back-Splash,Plenty Cupboard Space & Under Mount Sink. Spacious Bedrooms,Master Boasts 4-Pc En-Suite & A W/In Closet (id:47351)
B-432 - 50 Upper Mall Way
Vaughan, Ontario
Must See! Luxurious New Condo in well-developed Central Vaughan,Bright and Functional Open Concept, Two Bedroom Larger Corner Suite W/2 Full Bathrooms with 827Sqf + Balcony! Sun filled exposed to South.East.North viewing.Promenade Park Tower, A New Expression Of Modern Urban Living In Thornhill. An Urban New Vibe At Bathurst/ Centre St, Connecting The Stylish Podium Residences And An Elevated 20,000 Sq. Ft. Outdoor Green Roof Terrace. Stunning Amenities, Direct Access To The Promenade Shopping Centre. Lots of shops,restaurants, Walmart nearby. Conveniently Close To Transit, Trails, Parks And Amazing Shopping And Design. Modern Living At Its Best! Highly desirable , Walking distance to prestigious schools - Brownridge Public School. Currently Tenanted, Tenant is willing to stay or leave. HST included in price if property is for personal use. Maintenance Fee includes Water, Heat, and High-speed Internet. (id:47351)
210 Cape Hurd Road
Northern Bruce Peninsula, Ontario
Welcome to this impressive custom-built home, crafted with quality in the early 1990s and offering over 2,500 sq ft of well-designed living space. Set on a versatile property with mixed residential and commercial zoning, this opportunity is ideal for those seeking a distinctive home with space for work, hobbies, or business ventures. Step inside to discover a warm and inviting interior with generously sized rooms and thoughtfully planned spaces. The full unfinished basement provides excellent potential for future development-expand your living area, create a home gym, workshop, or additional storage as desired. Above the attached double-car garage, a bonus loft offers even more flexibility for a studio, office, or guest accommodations. Outdoors, a detached workshop stands ready for your tools, equipment, or creative projects-perfect for tradespeople, entrepreneurs, or hobbyists. The property offers room to breathe while remaining conveniently located just a short drive from Tobermory's charming shops, marinas, world-class hiking, and stunning natural attractions. Explore the Bruce Peninsula's famous crystal-clear waters, beaches, and national parks right at your doorstep. A rare combination of size, location, and zoning versatility-this property is an excellent opportunity for homeowners, investors, and business-minded buyers alike. Don't miss your chance to bring your vision to life in one of the Peninsula's most sought-after areas! (id:47351)
36 Juno Crescent
Georgina, Ontario
Immaculate, Bright 3 Bedroom, 2 Bathroom Bungalow In Sought-After Sutton By The Lake. Manicured Grounds With Numerous Perennial Gardens, A Paved Driveway, And A 2 Car Garage Create Wonderful Curb Appeal. The Open-Concept Kitchen Featuring A Large Island And Plenty Of Storage Flows Effortlessly To The Family/ Dining/Living Area And A Covered Porch Overlooking A Private, Tree-Framed Backyard. Spacious Primary Retreat With 4 Pc Ensuite. Handy Garden Shed For Seasonal Tools And Hobbies. Minutes To Lake Simcoe, Shopping, Parks, And Amenities. This Is Truly A Lifestyle!Taxes to be confirmed by buyer or buyer's agent. Land lease (maintenance) fees may have a $50 increase with new ownership - to be confirmed by buyer or buyer's agent. Land lease (maintenance) fee currently $718.19 per month Incl. Lot Lease, Water, Some Snow Removal, Community Inground Pool, Clubhouse, Tennis Courts, Shuffleboard & Park Amenities.. Offers will be conditional on Land Lease being signed by land owner. (id:47351)
868 Fairline Row
Ottawa, Ontario
Step inside and discover The Granville, a thoughtfully designed Urban Townhome that maximizes space and comfort. With three bedrooms, this Rear-Lane-Townhome provides ample room for your family to grow and thrive .This home also features a double-car garage, providing not only convenience but also security for your vehicles and additional storage space. Say goodbye to the hassles of street parking and revel in the convenience of having your own private parking area. Experience the epitome of contemporary living with the Urban Townhome. Its blend of practicality, style, and flexibility creates a haven you'll be proud to call home in Abbott's Run, Kanata-Stittsville. August 20th 2026 occupancy! (id:47351)
872 Fairline Row
Ottawa, Ontario
Step inside and discover The Granville, a thoughtfully designed Urban Townhome that maximizes space and comfort. With three bedrooms, this Rear-Lane-Townhome provides ample room for your family to grow and thrive. This home also features a double-car garage, providing not only convenience but also security for your vehicles and additional storage space. Say goodbye to the hassles of street parking and revel in the convenience of having your own private parking area. Experience the epitome of contemporary living with the Urban Townhome. Its blend of practicality, style, and flexibility creates a haven you'll be proud to call home in Abbott's Run, Kanata-Stittsville. August 19th 2026 occupancy! (id:47351)
874 Fairline Row
Ottawa, Ontario
Step inside and discover The Bayview End, a thoughtfully designed Urban Townhome that maximizes space and comfort. With three bedrooms, this Rear-Lane-Townhome provides ample room for your family to grow and thrive .This home also features additional windows, allowing for more natural light, and a double-car garage, providing not only convenience but also security for your vehicles and additional storage space. Say goodbye to the hassles of street parking and revel in the convenience of having your own private parking area. Experience the epitome of contemporary living with the Urban Townhome. Its blend of practicality, style, and flexibility creates a haven you'll be proud to call home in Abbott's Run, Kanata-Stittsville. August 18th 2026 occupancy! (id:47351)
4 - 1272 Gramercy Park Place
London East, Ontario
ocated on dead-end street. This newly renovated 2-bedroom unit has a lot to offer: carpet-free, pot lights in the living room, brand new kitchen with quartz countertop with soft-close doors & drawers. All new stainless-steel appliances. 4-pc full bathroom, all high-end faucets and shower fixtures. Rent $1600 plus personal Hydro (water and heat are included) with one parking spot. Serious Inquiry only. Proof of income, credit report, landlord reference required. (id:47351)
405 - 589 Rideau Street
Ottawa, Ontario
Step into this stunning one bedroom loft in Ottawa's iconic Wallis House, where heritage charm meets modern urban living. Soaring 14-foot ceilings and massive south facing windows flood the space with natural light, highlighting the dramatic exposed brick wall and open-concept layout. The kitchen flows seamlessly into the living space, perfect for entertaining or enjoying cozy evenings by the gas fireplace. Enjoy the convenience of in-suite laundry and the character of a space that blends warmth, history and functionality. Located in a prime downtown location close to the Byward Market, Parliament Hill, the Rideau Canal, the National Art Centre and many of Ottawa's best restaurants and cafes. This is more than a home...it's an opportunity to own a piece of Ottawa's history while enjoying a vibrant urban lifestyle. (id:47351)
3 Basil Crescent
Middlesex Centre, Ontario
Embark on an exciting journey to your dream home in Clear Skies, an idyllic family haven just minutes North of London in Ilderton. Sifton Homes introduces the captivating "Black Alder Traditional," a 2,138 sq. ft. masterpiece tailored for contemporary living available with a quick closing. The main floor effortlessly connects the great room, kitchen, and dining area, boasting a chic kitchen with a walk-in pantry for seamless functionality. Upstairs, discover three bedrooms, a luxurious primary ensuite, and revel in the convenience of an upper-level laundry closet and a spacious open loft area. Clear Skies seamlessly blends suburban tranquility with immediate access to city amenities, creating the ultimate canvas for a dynamic family lifestyle. This haven isn't just a house; it's a gateway to a lifestyle that artfully blends quality living with modern convenience. (id:47351)
91 Aspen Circle
Thames Centre, Ontario
This brand-new 4-bedroom, 2.5-bathroom home by Sifton Properties offers 2,746 sq. ft. (-/+) of beautifully designed living space on a premium partial look-out lot backing onto green space. The stunning Shouldice brick and stone exterior is complemented by a custom 8 front door with a matte black grip-set and matte black house numbers, creating a sophisticated first impression. A third bay added to the garage provides extra parking or storage space, while 8 interior doors throughout the main floor enhance the home's open and airy feel. Additional 4 pot lights and rough-ins for under-cabinet lighting allow for a bright and modern atmosphere, while front exterior light fixtures add a stylish touch. Enjoy seamless indoor-outdoor living with 8 patio doors leading to the rear deck, perfect for entertaining or taking in the natural surroundings. As a Quick Closing Home, this property offers the ideal balance of convenience and customization, allowing you to personalize key finishes like flooring, cabinetry, and countertops. Located in Rosewood, Thorndale's premier new community, you'll appreciate the spacious lots, fresh open air, and easy access to schools, shopping, and recreation. Secure your spot in this growing neighbourhood today! Minimum 120-day closing required. (id:47351)
23 Aspen Circle
Thames Centre, Ontario
This stunning 4-bedroom, 2.5-bathroom home offers 2,864 sq. ft. (-/+) of thoughtfully designed living space, situated on a premium lot backing onto green space. Brand new built by Sifton Properties, this home features an upgraded double front door, an extended covered front porch, and sleek matte black house numbers, adding to its modern curb appeal. Inside, an additional 77 sq. ft. expands the living area, while a walk-in pantry off the kitchen provides extra storage. The basement ceiling height has been increased by 6, making the lower level feel even more spacious and open. As a Quick Closing Home, this property allows you to move in sooner while still customizing key finishes like flooring, cabinetry, and countertops. Located in Rosewood, a growing community in Thorndale, Ontario, residents enjoy spacious lots, fresh open air, and convenient access to schools, shopping, and recreation. Dont miss this opportunity to own a beautifully upgraded home in a welcoming neighbourhood! Minimum 120-day closing required. (id:47351)
