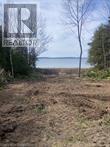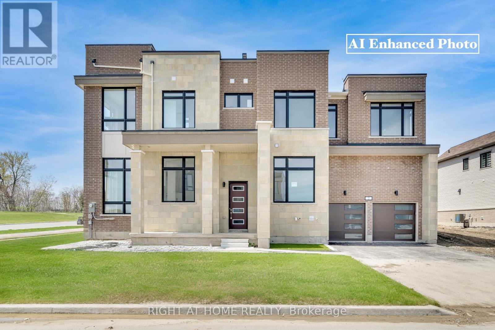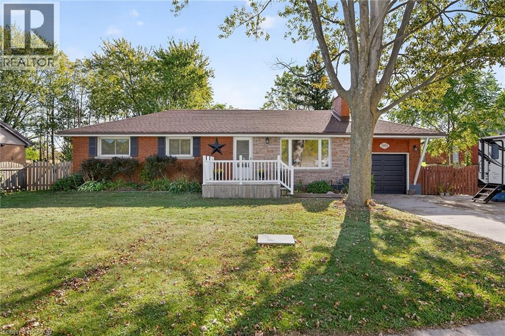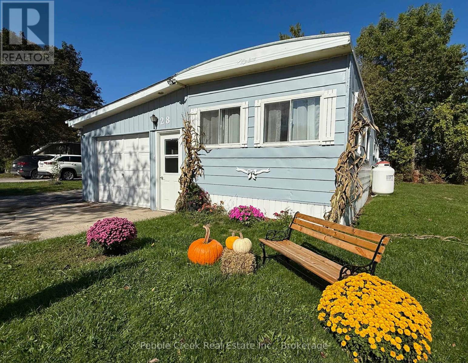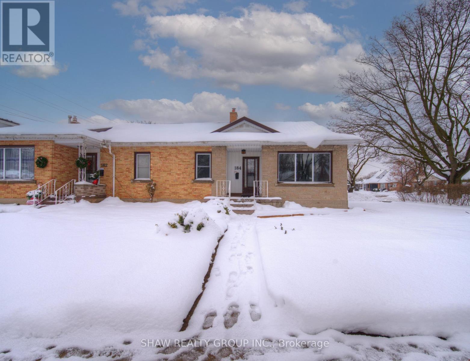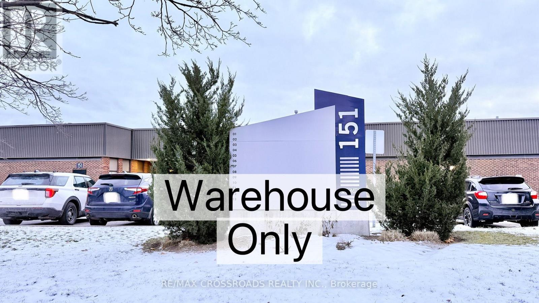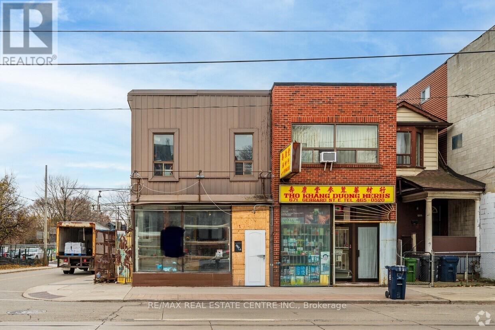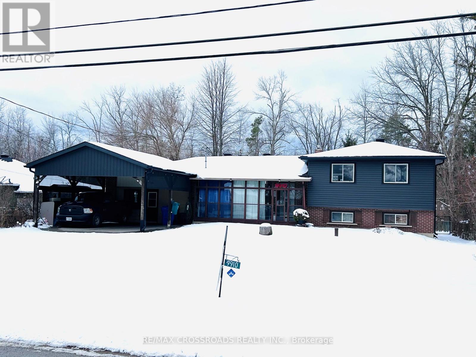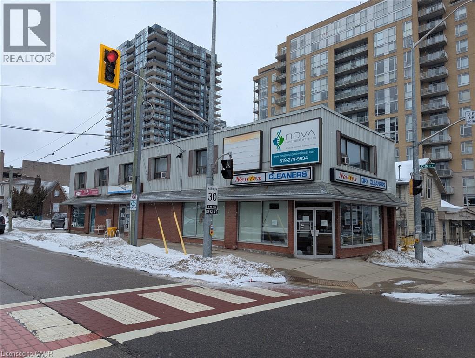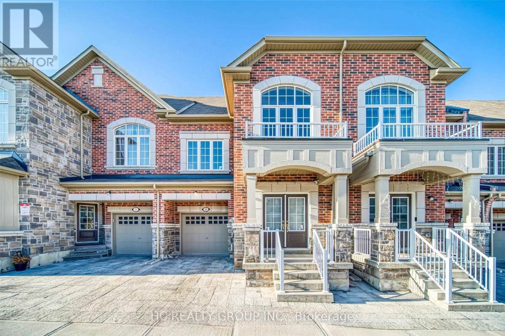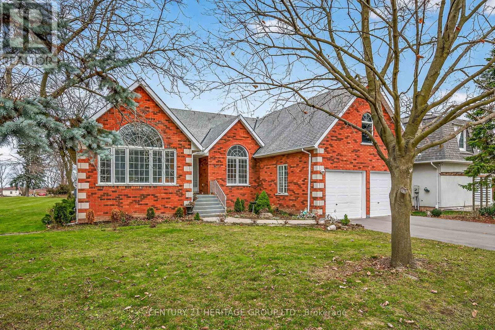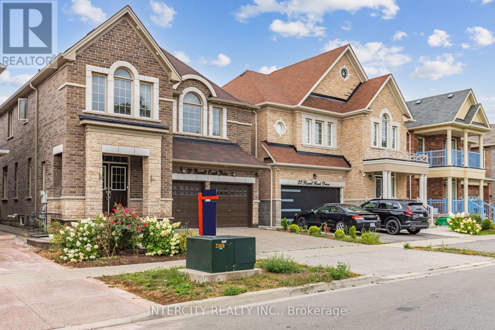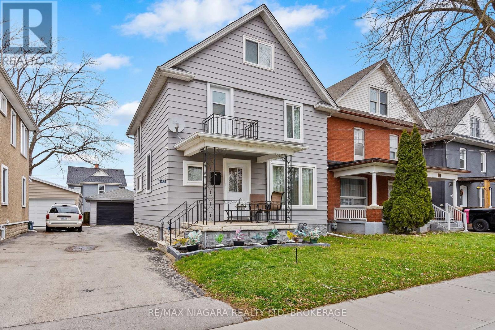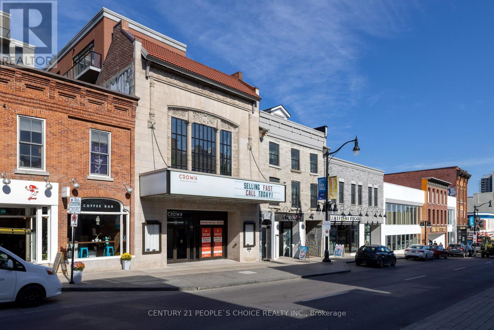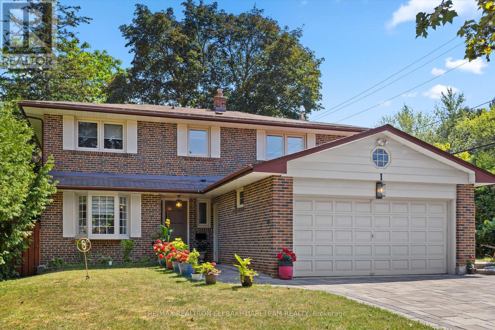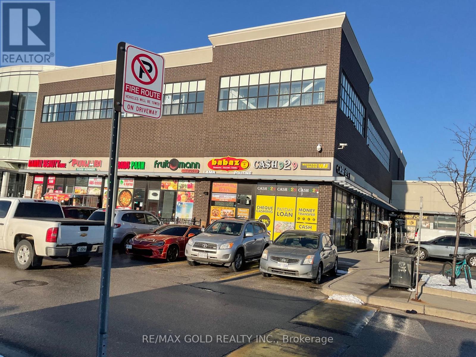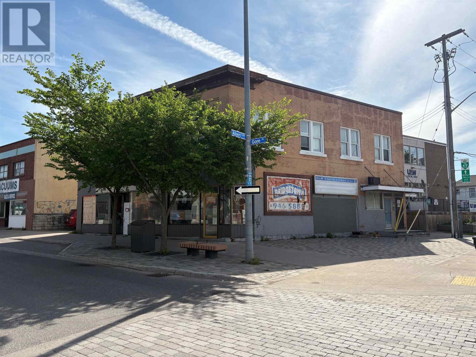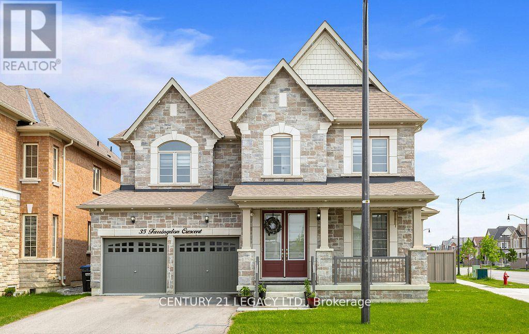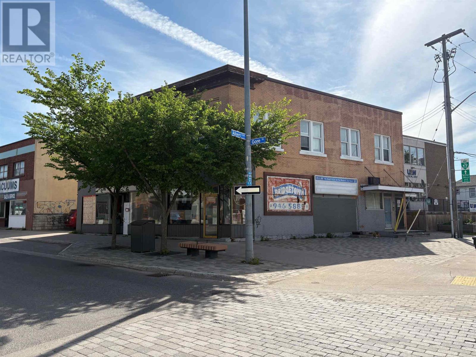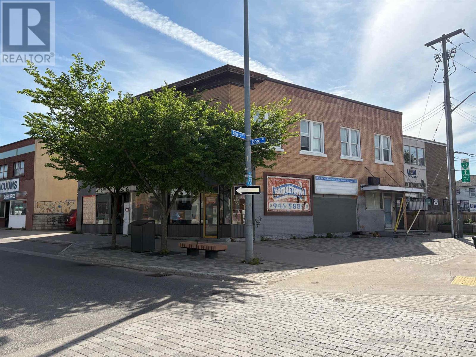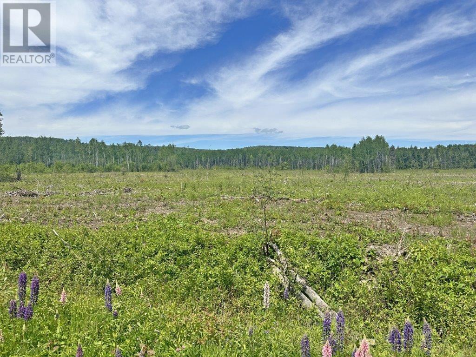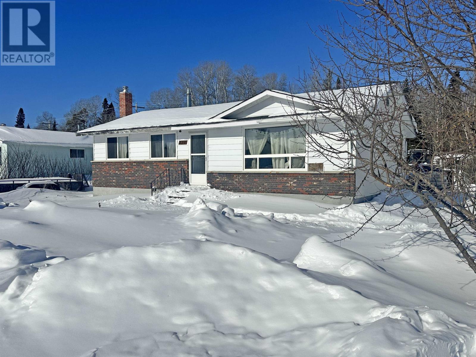504329 Grey Road 1 Road
Georgian Bluffs, Ontario
Opportunity and an outstanding view awaits at this rare and remarkable waterfront lot. This 3 bed, 1 bath home is a perfect fit for a handyperson or contractor looking for a winter project. The sunsets views are no joke here in beautiful Georgian Bluffs. Property is being sold as is where is. (id:47351)
2 Yacht Drive
Clarington, Ontario
Welcome to 2 Yacht Drive! Step into this expansive, contemporary, waterfront residence nestled within a newly established neighbourhood. Boasting 5 bedrooms, 6 bathrooms, a fully finished basement featuring an additional bedroom and two recreational spaces, plus an elevator servicing all levels, this home offers unparalleled grandness. Marvel at the breathtaking direct views of Lake Ontario from the balconies on the main and upper floors, while the rooftop terrace beckons, particularly as summer approaches. Inside, an open-concept design with lofty 11-foot ceilings on the main level and 10-foot ceilings upstairs, along with towering windows and hardwood floors, creates an atmosphere that is both grand and inviting. With your personal touch, this residence can be transformed into a sanctuary, providing solace after a bustling day in the city. Embrace a lakefront lifestyle with access to Wilmot Creek, a golf course, local parks, nature trails, and the Newcastle Marina, ensuring delightful springs and summers. Conveniently located near the 401, a future GO station, shopping centres, restaurants, and grocery stores, this home offers great convenience as well. Experience a lifestyle like no other! (id:47351)
3951 6 Highway
Mount Hope, Ontario
Enjoy country living minutes from the city. This home is conveniently located with quick access to Hamilton Airport, Hwy 6 bypass and Hwy 403. This well maintained traditional bungalow has 3 good size bedrooms, 2 full baths, open living room kitchen and huge family room with kitchenette - could easily have in-law potential. Over 2200 sq ft of living space on a large fenced 75' x 200' lot. Main floor has beautiful hardwood throughout with ceramic tile in kitchen and bath. Downstairs has laminate flooring - easy care - carpet free! Tastefully decorated, open spacious rooms and country views - help make this home perfect for your family to just step into - nothing to do here! Home has had many updates, including 200-amp service, new a/c 2025, garage door 2024, and large private rear deck with gas bbq hook up and hot tub - perfect for entertaining and family gatherings! Cistern is 3500 gallon and new septic 2019. So much space in the private back yard it's like your own park. If you've been thinking about a move to the country but want to still be close to city amenities - this one could be it. If you require extra parking - this one has that too! Don't miss seeing this one. (id:47351)
28 Sutton Drive
Ashfield-Colborne-Wawanosh, Ontario
Wow! A spacious home with attached garage for under 200K!! This attractive mobile home with several additions including attached garage and workshop, located just minutes north of Goderich in Huron Haven! This well maintained home is bright and cheery and has seen numerous renovations including replacement windows, paint and flooring. There's also a newer water heater and propane furnace. Features include a spacious eat-in kitchen with an abundance of cabinets and updated pot lighting in the ceiling, large dining/living room, a cozy den, 2 bedrooms and a bathroom with jet tub and laundry. Outside, there's paved parking for 2 vehicles, and a walkway leading to a covered deck, spacious open deck and workshop access. This is a wonderful opportunity to own your own home in a quaint land lease community with new rec center and pool, close to shopping, golf courses and the shores of Lake Huron! Bonus - double-wide fridge, stove and washer/dryer included! Call your agent today for a private viewing! (id:47351)
184 Patricia Avenue
Kitchener, Ontario
This is a home made for raising a family. Before you even step foot into 184 Patricia Ave, you'll feel the welcoming energy of the community. For those who don't know the area, this home is located in the Victoria Park neighbourhood-an ideal place to grow a family or enjoy a beautiful slice of nature just minutes from your door, without giving up the convenience of city amenities, with your favourite shops and restaurants only minutes away. Inside 184 Patricia Ave, oversized windows flood the living room with natural light. The kitchen comes equipped with strong water pressure, a deep sink, and a dishwasher to make cleanup a breeze-so you can spend less time doing chores and more time with what matters: family. The main-floor washroom offers a 4-piece retreat. Warm lighting, sleek glass, and tasteful finishes make it a space that brings positive energy to your morning routine. The queen-sized primary bedroom includes built-in closets. Now let's head to the lower level. You'll immediately notice it doesn't feel like a typical basement. Warm pot lights create the feel of a private apartment. This level features a new washer and dryer, a powder room, an additional den space, and a king-sized bedroom-giving this property true multi-generational living potential. (id:47351)
8 Warehouse - 151 Bentley Street
Markham, Ontario
*Warehouse portion only* Net Rent $19 + TMI $9 (includes condo maintenance fee). Prime industrial condo unit in the heart of Markham's highly sought-after industrial complex. Approx. 1,156 sq ft featuring drive-in loading, 16 feet usable ceiling height, 1 washroom, 1 office room, and storage spaces above the office. Ideal for light industrial, warehousing, distribution, or service-related operations. Close to Hwy 404/407, transit, restaurants, and major commercial amenities. Well-managed complex with ample parking. Warehouse sqft is estimated. (id:47351)
673 Gerrard Street E
Toronto, Ontario
PRICED TO SELL!! Premium -Commercial Corner!! - Two Storey Building. Approx. 1600 Sq.ft Total. Lot Size 66 x 16 Ft.- Located in a Rapidly Growing Area Surrounded by Trendy Restaurants, Leslieville, Riverdale, East-China Town Neighbourhoods, and The Future Ontario Line. This Mixed-Use Property Offers a Ground-Level Commercial Unit and a Residential Apartment on The Second Floor. Lower Level with Basement with 2-pce Washroom. Property Offers Terrific Potential. Suitable for End Users, Investors, or Builders to Realize Their Creative Vision and Investment Goals. Property is Sold 'as is" Condition City Permit Access for Marketing Retail Space Outside Corner Spaces for Retail Use. Space at Back of Building can be converted to Parking Spots. Great Investment Opportunity!! Easy Access to Schools Library, Shopping, Hwys, Shopping etc. (id:47351)
9910 Morning Glory Road
Georgina, Ontario
Welcome to 9910 Morning Glory Rd. Pefferlaw. Lovely four bedroom three bathroom and two kitchens home. Including the main floor, legal one bedroom separate apartment with open concept living room and kitchen plus a four piece bathroom. Heated by electric and hot water radiant. The main part of the house includes 3 bedrooms and two bathrooms a large family room with gas fireplace, Bright kitchen with built in dishwasher, ceiling fan and walk out to backyard. Laundry room and Sauna in the basement. Heating is forced air gas. Nicely landscaped property with large mature tree backyard, interlock in the front and ample paved parking. Located in a quiet neighborhood great for young families, and close to Lake Simcoe. (id:47351)
207 King Street S Unit# 2a,2b
Waterloo, Ontario
Premier Office Opportunity in Waterloo's Thriving Core! This second-floor space offers versatility and a High-traffic location. 2 separated office spaces included! Unit 1 has 2 private offices and a large open area, can also open up to Unit 2. Unit 2 has 2 private offices w reception area. Capitalize on unparalleled visibility at the coveted intersection of King Street South & John Street, just steps from Uptown Waterloo's bustling epicenter. Enjoy the convenience of walking distance to all Uptown amenities, with parking available. Tenant responsible for hydro and tenant insurance. Don't miss this chance to secure a strategic foothold in one of Waterloo's most sought-after locations. (id:47351)
34 Ness Drive
Richmond Hill, Ontario
Luxury Freehold Townhome In High Demand Richmond Green Community! Appox 3000 Sqft Living Space With Finished Walk Out Basement. Only Lease for Walk-out Basement. Share The Kitchen On First Floor. Private Full Bathroom In Basement. Close to 404, Costco, Home Depot, Restaurants, Parks. (id:47351)
540 Oakwood Avenue
Toronto, Ontario
GREAT CORNER UNIT FOR LEASE AT THEHIGHLY TRAFFICKED INTERSECTION OFVAUGHAN AND OAKWOOD. FRONTAGE ON BOTH OAKWOOD AVE. AND VAUGHAN RD. JUST SOUTH OF EGLINTON AVE. AND NORTH OF ROGERS RD. ROUGHLY 1000 SQUARE FEET OF CLEAN RETAIL SPACE WITH BIG, BRIGHT WRAPAROUND WINDOWS, GREAT NATURAL LIGHT AND PREDOMINANT STREET PRESENCE. BE THE NEWEST TENANT TO JOIN THE DIVERSE AND THRIVING MIX IN THIS RETAIL CORRIDOR. IDEAL FOR CAFE, QSR, BAKE SHOP OR ANY VARIETY OF RETAIL USES . EXPERIENCED AND UNDERSTANDING LANDLORDS ARE WILLING TO WORK WITH THE TENANTTO HELP BRING THE VISION TO LIFE. THERE IS TONS OF GREAT, FRESH NEW ENERGY IN THE AREA. BE PART OF THE UPSWING AND ESTABLISH YOUR BRAND AT THIS FLAGSHIP LOCATION (id:47351)
220 - 1800 Simcoe Street N
Oshawa, Ontario
In the heart of a thriving college community, this bachelor studio offers unbeatable convenience just steps from Durham College, Ontario Tech University, and all surrounding amenities. Perfect for students, investors, or first-time buyers, this bright and efficient unit provides everything you need to get started. This turn-key studio comes completely furnished, includes all existing appliances, one parking space, and a private storage locker. The building is wheelchair accessible and packed with impressive amenities designed for study, wellness, and social connection. Residents enjoy access to a games room, yoga room, gym, private and group study rooms, a social lounge, and a rooftop patio-ideal for relaxing or taking in the views. Whether you're looking for an affordable entry into the market or a smart investment near two major campuses, this condo delivers exceptional lifestyle and value. (id:47351)
3527 Rittenhouse Road
Lincoln, Ontario
Welcome to 3527 Rittenhouse Road in the beautiful town of Vineland Ontario surrounded by orchards and vineyards on a large lot and quiet residential street in the heart of town. This spacious bungalow was custom built in 1989 featuring high ceilings throughout, large principal rooms, 3 bedrooms, 2 bathrooms, a main floor family room off the kitchen and a main floor laundry room with large decorative windows and skylights. There is plenty of closet and storage space in this home and two large walk-in closets in 2 of the bedrooms. The large double car garage has high ceilings and interior access from the main floor laundry room and from the basement level. The double front driveway will accommodate another 4 vehicles outside for a total of 6 parking spaces. The unfinished high and dry basement level is big enough to allow for a massive second suite (or 2)with large windows and roughed in plumbing present. The options for additional living space is endless whether for an in-law suite or home gym, rec room, workshop, theatre room etc. This property has 2 parts - the house lot 70 x 120 and a separate parcel of land at the rear 80 x 138.The backyard will not disappoint with ample room to grow and expand your outdoor living experience. The home's 3 season screened sun porch overlooks the expansive backyard and attached parcel of land. (id:47351)
20 Russell Creek Drive
Brampton, Ontario
Absolutely Show Stopper! Discover luxury and comfort in this beautifully upgraded detached home located near Dixie and Countryside, one of Brampton's most sought-after neighborhoods. Boasting approximately 2,567 sq. ft. of elegant living space, this 4-bedroom, 4-bathroom home perfectly blends style, function, and modern upgrades. Stunning stone elevation with an impressive double-door entry, Separate side entrance to an unspoiled basement ideal for a future rental suite or in-law setup, Extended exposed concrete driveway and backyard, perfect for entertaining, Carpet-free home featuring gleaming hardwood floors on the main level and upper hallway, Modern kitchen with quartz countertops and an extra pantry for additional storage, Elegant iron picket staircase and contemporary window shades throughout, Spacious primary bedroom with a glass-enclosed shower in the ensuite, Upgraded 200 Amp electrical panel, ready for future additions or an EV charger, This meticulously maintained home delivers the perfect mix of luxury and convenience, making it an ideal choice for families or investors alike. Don't miss the chance to own this exceptional property in a high-demand area! (id:47351)
42 Grove Street
Welland, Ontario
Step into 42 Grove Street, a character-filled century home set in the vibrant core of downtown Welland. This detached two-storey residence combines classic charm with modern updates and features an inviting open-concept main floor, ideal for both day-to-day living and hosting friends and family. The main level offers a bright living and dining area, a practical kitchen, and a handy 2-piece bathroom.On the second floor, you'll find three comfortable, well-proportioned bedrooms and a 4-piece bathroom, offering flexibility for family, guests, or a home office. The finished attic level is transformed into a private primary suite, complete with its own 3-piece ensuite, creating a cozy retreat at the top of the home.Notable updates include windows replaced in 2022, as well as a newer furnace and air conditioning system, adding value, efficiency, and peace of mind. Outside, enjoy a lovely patio space that's perfect for relaxing, entertaining, or outdoor dining. The detached garage provides additional storage and convenient parking.Just minutes to highway access and a short stroll to downtown restaurants, the canal, and the Welland Farmers' Market, this home offers a fantastic walkable lifestyle. Full of charm and potential. (id:47351)
314 - 223 Princess Street
Kingston, Ontario
Welcome to this bright and spacious 2-bedroom, 2-bathroom condominium in one of Kingston's most convenient downtown neighbourhoods. Featuring 747 square feet, 2* spacious bedrooms, in suite laundry, 2* 4-piece bathrooms and one of which is an ensuite. An open-concept living and dining area, large windows offering plenty of natural light, and a private balcony, which is ideal for morning coffee. The primary bedroom includes a full ensuite for added comfort. This unit comes with bicycle parking and an exclusive locker(conveniently located on the same floor). A well-maintained building amenities include a private rooftop terrace with BBQ, dining, and lounge areas, as well as greenery, a yoga and outdoor activity space, concierge service, exclusive access to a Fitness Centre and yoga studio, and a Party and Multi-Purpose Room with a full kitchen. Close to shopping, public transit, restaurants, cafes, waterfront and vibrant downtown. A very short commute to Queen's University or RMC. (id:47351)
1 Donmac Drive
Toronto, Ontario
Elegant & Executive 4+1 Bedroom, 4 Bathroom Solid Brick Home nestled in the prestigious Banbury community, within the sought-after Denlow School District! This beautifully maintained and fully renovated home showcases hardwood and marble floors throughout the main and upper levels, with gleaming marble in key areas. The gourmet kitchen is equipped with custom cabinetry, marble countertops and backsplash, and brand new stainless steel appliances.Enjoy the spacious and sun-filled living and dining rooms featuring a cozy fireplace and walkout to a private, landscaped backyard ideal for entertaining and family gatherings. All bedrooms are bright and generously sized, with the primary suite offering a stunning renovated ensuite and built-in closet.The fully finished basement features a large recreation area and hobby room perfect for an in-law suite or extended family living. Recent upgrades include newer cabinetry, appliances, interlock driveway, and rear patio.Perfectly located on a quiet, family-friendly street, steps to TTC, top-ranked schools (Denlow, Rippleton, York Mills CI), Edward Gardens, Sunny brook Park, Shops at Don Mills, and major highways.A true turn-key home offering space, style, and convenience in one of Torontos most desirable neighbourhoods! (id:47351)
2a01 - 7215 Goreway Drive
Mississauga, Ontario
Perfect Opportunity To Start Your Own Business Or To Do Investment In Very Busy Mall. The Unit Is Suitable For Small Business Like Accountant ,lawyer or travel agent etc. Huge Traffic Due To Many Anchor Stores LCBO, Drug Store, Fresh-Co, All Major Banks And Main Bus Terminal For Airport, Toronto Mississauga & Brampton Transit. The Best part: Free wi-fi, Utilities, Cleaning and Garbage removal at no additional cost. Unit is Vacant and ready for you to move in and start your business (id:47351)
146 Gore St
Sault Ste. Marie, Ontario
Main floor 1,850 square feet available in high visability corner location. Lease rent is $2,000 per month plus utilities. Owner willing to subdivide in approximately half. Originally 2 commercial spaces and each side has own meter. (id:47351)
35 Farringdon Crescent
Brampton, Ontario
This exceptional detached home offers one of the best layouts, showcasing exquisite design and craftsmanship throughout. Nestled on a rare pie-shaped lot with a striking all-natural stone front elevation, this property is sure to impress.The main floor features a thoughtfully designed layout with separate living, dining, and family rooms plus a full bedroom ideal for parents, in-laws, or guests. Enjoy upgraded hardwood flooring, an elegant oak staircase with iron pickets, pot lights inside and out, and smooth ceilings throughout the home.The gourmet kitchen is a chefs dream with extended upper cabinetry, valence lighting, quartz countertops, built-in microwave/oven combo, 36" gas cook top, 60" French door fridge, stylish backsplash, and more. The family room boasts a cozy gas fireplace, perfect for relaxing evenings.Upstairs, a wide hallway with hardwood flooring leads to 4 spacious bedrooms, each with its own full bathroom and walk-in closet. The luxurious primary suite features hardwood floors, dual walk in closets, and a 6-piece ensuite with dual vanities, freestanding tub, and glass shower. All secondary bedrooms include glass showers and ample closet space.Additional features include a separate basement entrance by the builder, no sidewalk, and over $200,000 in high-end upgrades throughout. (id:47351)
146 Gore St
Sault Ste. Marie, Ontario
Excellent income property with 2 main floor commercial storefronts known as 144 Gore Street and 146 Gore Street. The 4 residential second floor apartments are known as 2 Albert Street East. Each unit has own electrical meters plus one meter for common area. 2-2 bedrooms, 1-1 bedroom and 1 bachelor apartment. Roof reolaced in 2021, Apartment windows replaced in 2016. Tenant occupied 24 hours notice required. (id:47351)
146 Gore St
Sault Ste. Marie, Ontario
Excellent income property with 2 main floor commercial storefronts known as 144 Gore Street and 146 Gore Street. The 4 residential second floor apartments are known as 2 Albert Street East. Each unit has own electrical meters plus one meter for common area. 2-2 bedrooms, 1-1 bedroom and 1 bachelor apartment. Roof replaced in 2021. Apartment windows replaced in 2016. Tenant occupied 24 hours required for showings. (id:47351)
Part 3 Larson Road
Neebing, Ontario
Imagine building your dream home on this expansive 16-acre parcel with views of the Nor'Wester Mountains. Situated on a peaceful country road, this cleared and ready-to-build property offers a tranquil escape surrounded by nature's beauty. Ideal for those looking for a serene retreat from the busy city life, this land provides ample space for your perfect home design. With endless development possibilities, this is a unique opportunity to own a piece of paradise in a stunning natural environment. Start envisioning your future in this picturesque location. Call now! Visit www.century21superior.com for more info and pics. (id:47351)
124 Highland Crescent
Nakina, Ontario
Affordable 3-bedroom bungalow in Nakina. Features a large eat-in kitchen with separate dining area. Southern exposed living room window. Unfinished basement. Backing onto green space. Needs TLC - no hydro or services are currently on in the house. Being sold As Is. Great location. Visit www.century21superior.com for more info and pics. (id:47351)
