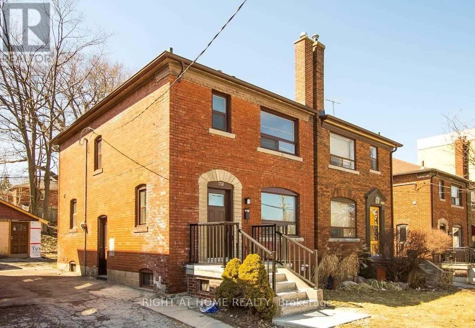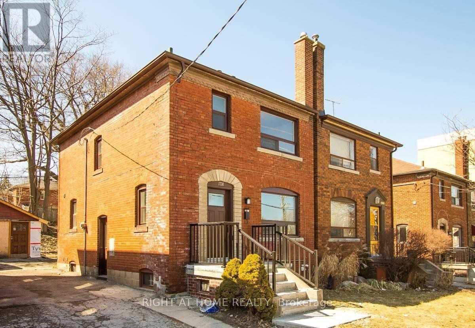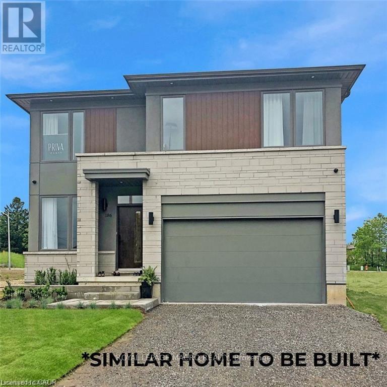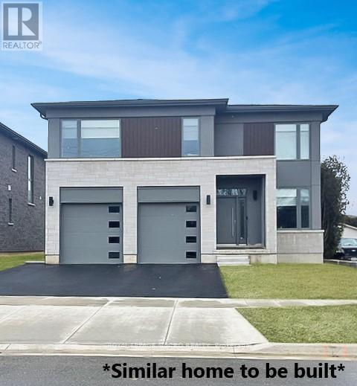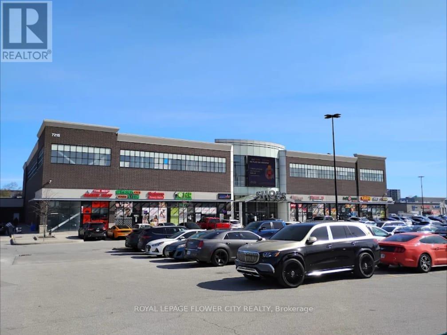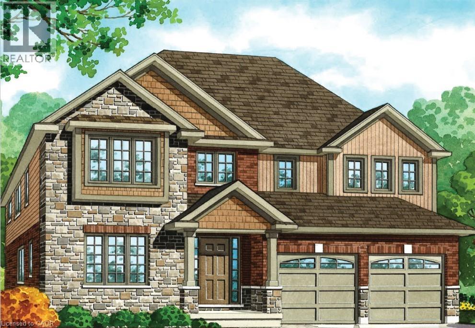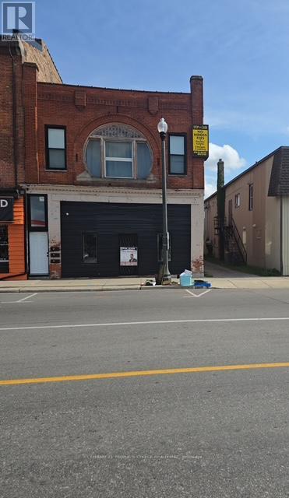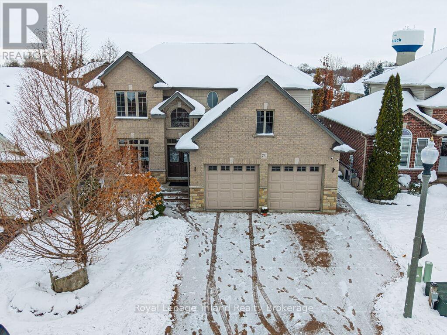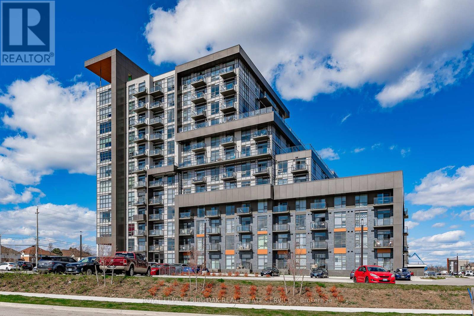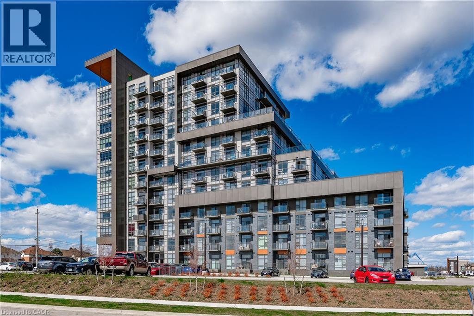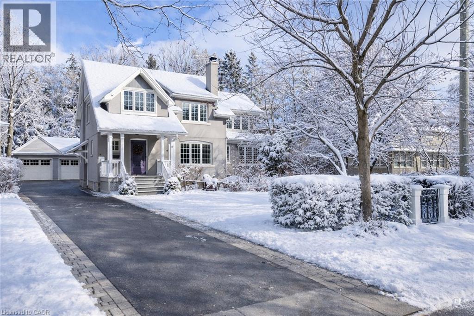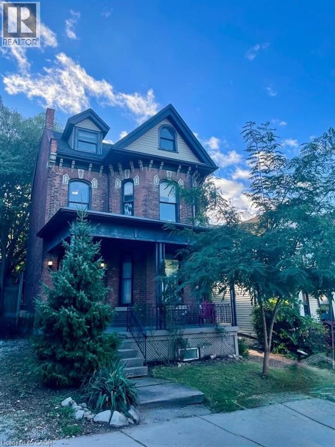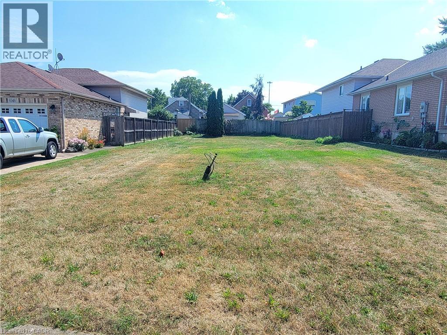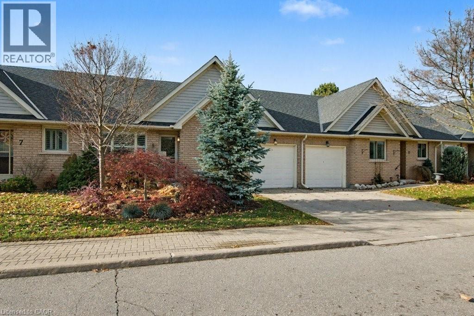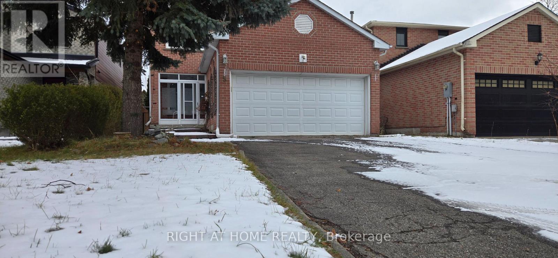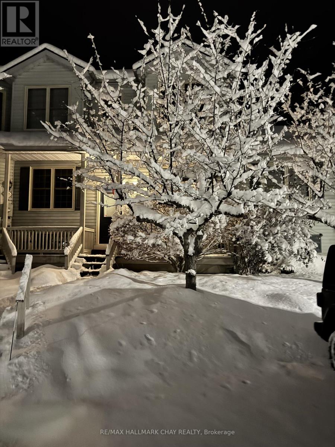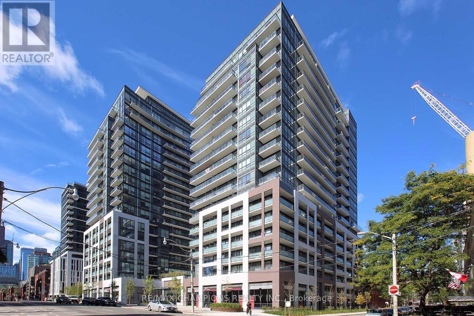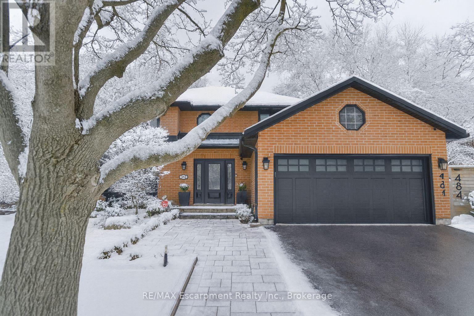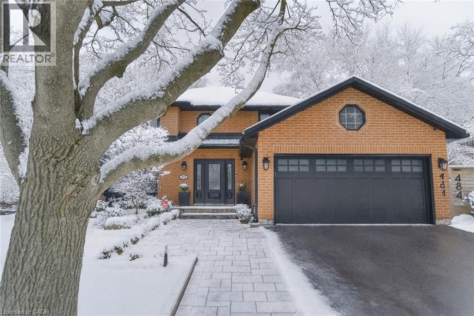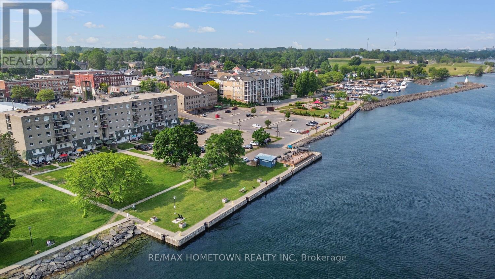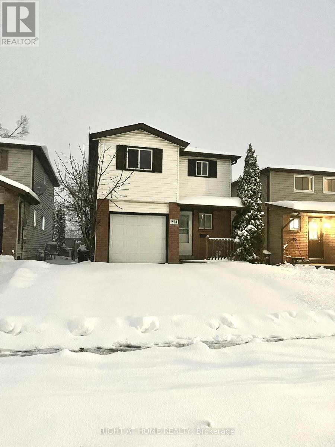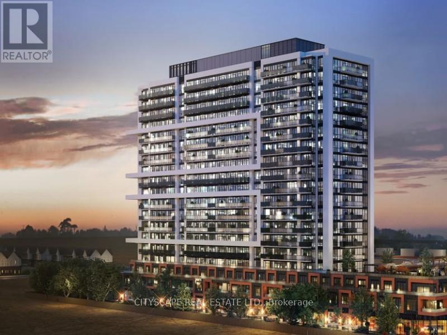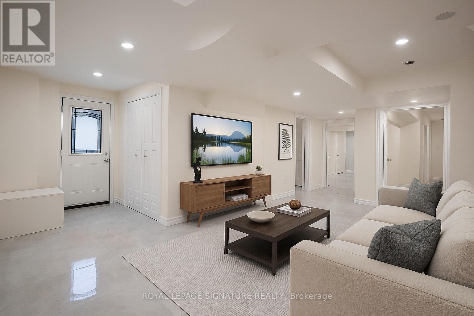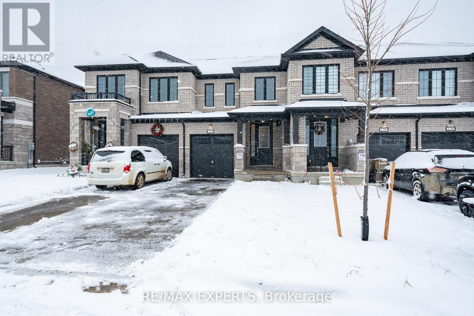1738 Bayview Avenue
Toronto, Ontario
Nestled in the highly sought-after Leaside neighborhood, this charming family home offers three spacious bedrooms, an upgraded kitchen with newer appliances (fridge, stove, washer, and dryer), and a large living and dining area perfect for both family living and entertaining. The home features ample storage space, including a full basement, and is ideally located within walking distance to Bayview's shops and top-rated schools. Currently used as a construction office for the adjacent building site, the property is versatile enough for a variety of business needs, making it an ideal choice for those looking for both residential comfort and professional space in a prime location! (id:47351)
1738 Bayview Avenue
Toronto, Ontario
Located in the highly coveted Leaside community, this versatile commercial space offers an exceptional opportunity for businesses seeking prominence and convenience. Featuring multiple bright, well-proportioned rooms, an upgraded kitchenette with newer appliances, and an expansive open-concept area ideal for collaborative work or client hosting, the property is designed to support a wide range of professional uses. Ample storage options-including a full basement-provide added functionality, while the prime location places you steps from Bayview's shops, transit, and amenities. Currently utilized as a construction office for the neighboring development, the space is adaptable for offices, studios, service-based businesses, and more, making it a standout choice for those looking to establish or grow their operations in a premier Leaside location! (id:47351)
435 Klein Circle
Hamilton, Ontario
Introducing The Prime by Priva Homes an exceptional 2,586 sq. ft. executive residence coming soon to the prestigious Meadowlands of Ancaster. This 4-bedroom, 2.5-bath design blends upscale finishes with thoughtful function, creating a home that feels both sophisticated and effortlessly livable. Set within one of Ancaster's most sought-after master-planned neighbourhoods, this release represents one of the last remaining opportunities to secure a premium lot in this vibrant community. Built by Priva Homes, a respected local builder known for quality craftsmanship, this home showcases quartz countertops, an elegant oak staircase, luxury vinyl plank flooring, and a full brick exterior designed for long-lasting beauty. Buyers can further personalize their home with optional upgrades offered at an additional cost-including a separate side entrance or the option to add a private ensuite to one of the secondary bedrooms and more, bringing even more convenience and flexibility to the floor plan. Life in the Meadowlands offers the best of Ancaster living: schools, beautiful parks, scenic walking trails, major shopping centres, restaurants, and quick access to HWY 403, the LINC, and transit. There is still time to choose your colours and interior design selections, allowing you to tailor the home to your unique style. Homes are scheduled for completion in 2026. Don't miss your chance these final lots won't last. (id:47351)
431 Klein Circle
Hamilton, Ontario
Introducing The Matriarch by Priva Homes an exquisite 2,800 sq. ft. executive residence to be built in the prestigious Meadowlands of Ancaster. This 4-bedroom, 2.5-bath design offers refined living on a premium lot with no rear neighbours, delivering exceptional privacy and an exclusive setting rarely available in this community. Crafted with signature Priva quality, the home showcases quartz countertops, an elegant oak staircase, and a full brick exterior that exudes timeless sophistication. A curated selection of optional luxury enhancements including a walk-in pantry, Jack & Jill bath, side entrance, or covered rear porch can be added at an additional cost, giving you the opportunity to customize the home to your lifestyle. Living in the Meadowlands means access to some of Ancaster's finest amenities: schools, scenic parks and trails, shopping, dining, and effortless connections to HWY 403, the LINC, and transit. Priva Homes is celebrated for its craftsmanship, elevated finishes, and personalized building experience, allowing you to choose your colours and tailor every detail. Completion scheduled for 2026. This is your chance to secure a luxury new build in one of Ancaster's most coveted neighbourhoods. (id:47351)
Unit 2c18 - 7205 Goreway Drive
Mississauga, Ontario
Looking for a great business opportunity? Here's your chance to secure a prime commercial unit in a highly desirable location. Whether you're growing an existing business or launching a new venture, this space offers the perfect foundation for your success. This approx. 100 sq. ft. unit comes with very low maintenance fees and free Wi-Fi, making it an ideal choice for a wide range of businesses-retail, professional services, dental, consulting, travel, and more. Located in a well-established, high-traffic plaza, you'll be surrounded by major anchors such as Fresco, Tim Hortons, LCBO, Shoppers Drug Mart, TD Bank, Scotiabank, and many others. A rare opportunity you don't want to miss! Currently tenanted month to month (id:47351)
159 Applewood Street
Plattsville, Ontario
PRICE IMPROVED - Welcome to this stunning 4-bedroom, 3,000 sq. ft. home nestled in the charming community of Plattsville, Ontario. Located on a spacious 50-foot lot, this property offers an exceptional blend of modern design and comfortable living. Upon entering, you are greeted by a bright and open floor plan with plenty of natural light. The main floor features a spacious living room, perfect for family gatherings, and a gourmet kitchen equipped with high-end appliances, ample cabinetry, and an island ideal for entertaining. The adjacent dining area provides a seamless flow, making this space perfect for both everyday living and hosting guests. The second floor boasts four generously sized bedrooms, including a luxurious primary suite complete with a walk-in closet and an ensuite bathroom featuring a double vanity, soaker tub, and separate shower. Additional bedrooms are perfect for family, guests, or a home office. Situated on a large 50-foot lot, this home combines spacious living with the quiet charm of small-town life. Plattsville is known for its friendly community, excellent schools, and convenient access to nearby amenities and major highways, making it the perfect place to call home. The backyard provides a private retreat with plenty of room for outdoor activities and a potential garden or patio area. Public Open house every saturday and sunday 1-4pm located at 203 Applewood Street Plattsville. (id:47351)
3 - 692 Dundas Street
Woodstock, Ontario
Stunning 1 Bedroom / 1 Washroom apartment in Woodstock available for lease, This unit feature high ceilings and large windows with natural light, central heating & cooling, ensuite separate Landry, carpet free. Walkability and convenience of stepping right out into the Dundas street, making it an ideal for commute and downtown access. Tenant pays hydro & gas, both are separately metered. 1 Free parking at the back of the property. (id:47351)
761 Glenwood Road N
Woodstock, Ontario
Welcome to 761 Glenwood Road in our very own Woodstock. This beautiful 2 storey home is located in the prime Northwest end of Woodstock. Enter through your double doors into your Vaulted ceiling entrance with an overlooking balcony from upstairs. To your left is a large office flanked by decorative pillars. Through the entrance you enter your great room with a gas fireplace perfect to relax Infront of. This leads you to your kitchen adorned with maple cabinetry including a large island perfect for entertaining. Conveniently located on your main floor is also, your half bath along with a mud room off the garage. Head upstairs to your 4 bedrooms. Enter into your master bedroom with its own luxurious private ensuite. Which includes an envious jetted tub and separate stand-up shower. Your master bedroom also boasts your walk-in closet with custom shelving, enough room for all your needs. Upstairs you will also find your 3 additional bedrooms a 4-piece main bath and laundry room. Let's head downstairs to your fully finished basement, including two bedrooms, rec room with a full kitchen perfect for your in-laws or an adult child. This includes a 3-piece bath and private laundry room. Off your kitchen is your fully fenced backyard with a large, covered deck for your entertainment needs. The back yard includes a large shed, above ground pool and playhouse for your kids. This home is move in ready and still time to celebrate your first Christmas in this family home. (id:47351)
121 - 450 Dundas Street E
Hamilton, Ontario
Welcome to 450 Dundas St East, a brand new condo building in a great location. Located on the 1st floor this bright modern unit features, stainless steel appliances, vinyl plank flooring, 4 piece bathroom, large private bedroom, den/office space, insuite laundry & balcony with great views. Building amenities include exercise room, party room, and rooftop patio with deck & bbqs. Includes one Underground parking spot & dedicated locker. Close to amenities, old Waterdown, 407, minutes from Aldershot Go & highway access. Move in ready perfect for bachelor, young professional or couple. (id:47351)
450 Dundas Street E Unit# 121
Waterdown, Ontario
Welcome to 450 Dundas St East, a brand new condo building in a great location. Located on the 1st floor this bright modern unit features, stainless steel appliances, vinyl plank flooring, 4 piece bathroom, large private bedroom, den/office space, insuite laundry & balcony with great views. Building amenities include exercise room, party room, and rooftop patio with deck & bbqs. Includes one Underground parking spot & dedicated locker. Close to amenities, old Waterdown, 407, minutes from Aldershot Go & highway access. Move in ready perfect for bachelor, young professional or couple. (id:47351)
247 Douglas Avenue
Oakville, Ontario
Century Home Updated for Modern Living. Timeless charm meets modern sophistication in Old Oakville.This meticulously maintained home sits on a premium 72’X150’ lot & spans almost 5,000 sq ft of thoughtfully designed living space,with large,light-filled rooms and a main floor layout perfect for entertaining.A generous principal bdrm retreat added in 2010,and extensive renovations by architect John Wilmott & Whitehall Construction 2020. Step inside and discover a bright entryway that flows seamlessly into an elegant living room w/wood burning f/p and a formal dining room perfect for special occasions.The stylish yet practical custom kitchen showcasing Povey cabinetry & high-end appliances that will appeal to any chef.Convenient coffee nook & sleek hidden appliance cabinets maintain a streamlined,clutter-free aesthetic.Sun-filled windows throughout the kitchen and family room overlook the expansive backyard,while the family room centers around a charming Vermont Castings wood-burning f/p.A large private office,complete w/built-in cabinetry & pocket doors,provides the ideal workspace. Upstairs,discover the luxurious primary bdrm retreat featuring walk-in closet & 5-pc ensuite w/heated floors.3 addt’l bdrms incl 1 perfect for a home gym,a full 4pc bathroom w/heated floors along with 2 generous-sized linen closets complete the upper level. The lower level offers exceptional entertainment spaces with a recreation area,a home theatre for movie nights,and craft room for your creative pursuits.A convenient laundry room with abundant storage adds practical value. Outside,the oversized detached insulated and heated 2-car garage includes 2 attached sheds for storage.The driveway accommodates 8 vehicles while a full irrig system complete w/planter drip lines maintains the lush landscaping. Located steps from vibrant downtown,Whole Foods & lake,w/convenient access to the GO & hwys,this home delivers convenience & style in Oakville's most desirable location. Luxury Certified (id:47351)
43 Pearl Street S Unit# Main
Hamilton, Ontario
Welcome to this bright and spacious main-floor, open-concept unit in the highly sought-after Strathcona South neighbourhood of Hamilton West. Filled with natural light, this clean and well-maintained home features a welcoming eat-in kitchen, a generously sized bedroom, and a spacious 4-piece bathroom. Enjoy the added convenience of in-suite laundry and off-street parking available. All utilities are included, even internet and cable TV — truly a move-in-ready opportunity. Located in a prime downtown setting, just minutes from shops, restaurants, parks, public transit, and with quick access to Highway 403 and the LINC. Perfect for professionals or couples seeking comfort and convenience in one of Hamilton’s most desirable communities. Available by January 1st - possibly sooner. (id:47351)
6554 Harper Drive
Niagara Falls, Ontario
Ready to build your dream home in a beautiful area of the Falls? Established and desired area. Pristine and fully fenced lot with flat grade is ready to create your new home. Services available. So close to the Hwy, grocery stores, shops and all of your needs. Take advantage of this rare chance to design the home you've always wanted! (id:47351)
165 Main Street E Unit# 9
Grimsby, Ontario
Welcome to 165 Main St E Unit #9 and the Orchardview Village, located in the desirable east end of Grimsby. A charming bungalow townhouse that offers the perfect blend of comfort, convenience, and modern updates. This clean, bright open concept townhome is one of only 16 units in this complex This beautifully maintained home features a spacious layout with plenty of natural light. The open-concept living and dining area provide a seamless flow, making it ideal for both everyday living and entertaining. The updated and well-appointed kitchen has ample storage and workspace, while the adjoining living spaces provide a warm and welcoming ambiance. 2 Good size bedrooms and two full washrooms - showers allow easy access with low entry doors. A private garage adds to the practicality of this home, offering both parking and additional storage. Recent updates include Bamboo hardwood floors throughout main floor, kitchen and counter tops, fully finished basement, all giving you peace of mind for years to come. Located in a desirable neighborhood, this home is just a short drive to downtown Grimsby, offering easy access to local shops, restaurants, and amenities. This Mature community offers the ability to walk around in a safe, friendly neighbourhood. Whether you're looking for a comfortable downsizing opportunity or a well-maintained home in a fantastic location, this bungalow townhouse is must-see. Low condo fee of $520 monthly includes cable tv/internet, maintenance of yard, snow removal, windows and roof! (id:47351)
5 Constellation Crescent
Richmond Hill, Ontario
3-Bedroom Family Home in the Heart of Richmond Hill! Wonderfully cared for and move-in ready, this spacious two-storey home features 3 bedrooms and 3 bathrooms. Enjoy a bright, oversized eat-in kitchen combined with a family-sized dining area, perfect for everyday living and entertaining. Walk out to a private side-yard patio ideal for relaxing or summer BBQs.The home offers large principal rooms filled with natural light and a double car garage with a wide driveway for extra parking. Tenant Pays 2/3 The Utilities, Lease Options:Main & Second Floors Only: $3,300/month + 2/3 utilities. Basement Only: $1,800/month + 1/3 utilities, Entire house $5,000.00 (id:47351)
126 - 150 Victoria Street S
Blue Mountains, Ontario
** WORRY FREE LIVING * ADORABLE 2 BEDROOM, 2 BATH CONDO IN HEART OF THORNBURY * FEATURING OPEN CONCEPT MAIN FLOOR WITH CATHEDRAL CEILING & WELL APPOINTED GAS FIREPLACE WHICH EASLEY HEATS UPPER 2 FLOORS * MODERN LIGHT FIXTURES, QUARTZ COUNTERTOP, UPGRADER FLOORING * LARGE LOFT FEATURES PRIMARY BEDROOM WITH FULL BATHROOM * LOWER LEVEL HAS PRIVATE WALKOUT TO BACKYARD, FAMILY ROOM, BEDROOM & FULL BATH * LAUNDRY IS NICELY TUCKED IN UNDER THE STAIRS * THIS INCREDIBLE COMPLEX HAS 2 POOLS, TENNIS, PICKLEBALL COURTS & CLUB HOUSE FOR YOUR ENJOYMENT *** (id:47351)
103 - 460 Adelaide Street E
Toronto, Ontario
Luxurious 785 Sq Ft Unit Boasting A Huge Balcony, Hardwood Floors & 9 Ft Ceiling Throughout. Ultra Modern Open Concept Kitchen W/Quartz Countertop, Backsplash, S/S B/I Appliances. Stunning Main Flr Lobby W/24 Hr Concierge. Steps To Ttc & Bike Rentals, Dog Park, Theatre, George Brown, Ryerson, St Lawrence Market, Distillery, Grocery, Shopping, Cafes/Diners, Onsite Pet Grooming, Convenience Store, Fine Dining, Trendy Banknote Bar & Grill, Walk Score 99! (id:47351)
484 Aspen Forest Drive
Oakville, Ontario
Welcome to beautiful 484 Aspen Forest Drive. This elegant 4+1 bedroom, 4 bathroom executive home has been meticulously updated top to bottom, and sits on a professionally landscaped lot in Oakville's prestigious Ford Eastlake neighborhood. The highlight of this home is the spectacular private backyard - your own slice of paradise featuring a saltwater pool alongside a covered lifetime deck with gas fireplace and outdoor TV, perfect for entertaining. The integrated hot tub, professional landscaping and inground irrigation, add the perfect finishing touch to this outdoor sanctuary. Step inside to discover a warm and inviting space, featuring an updated eat-in kitchen, that opens directly to your backyard paradise. Spacious dining and living areas, plus a main floor laundry room and walk-in access from the garage complete this level. Upstairs, the spacious primary bedroom suite includes a luxuriously renovated spa-like ensuite, three additional bedrooms and a beautifully updated main bathroom. The finished lower level adds incredible versatility with a sizable recreation room, 4 pc bath, and large bonus room - perfect as home office, fitness space, or fifth bedroom. Located in the coveted Ford Eastlake community, you'll enjoy proximity to top-ranked schools, beautiful parks and ravine trails, convenient transit connections, and access to Oakville's premium downtown shopping area. From the stunning backyard oasis to comprehensive interior updates on every level, this move-in ready gem delivers style, functionality, and prime location ready for you to make your own dreams come true and create lasting memories from day one. (id:47351)
484 Aspen Forest Drive
Oakville, Ontario
Welcome to beautiful 484 Aspen Forest Drive. This elegant 4+1 bedroom, 4 bathroom executive home has been meticulously updated top to bottom, and sits on a professionally landscaped lot in Oakville's prestigious Ford Eastlake neighborhood. The highlight of this home is the spectacular private backyard - your own slice of paradise featuring a saltwater pool alongside a covered lifetime deck with gas fireplace and outdoor TV, perfect for entertaining. The integrated hot tub, professional landscaping and inground irrigation, add the perfect finishing touch to this outdoor sanctuary. Step inside to discover a warm and inviting space, featuring an updated eat-in kitchen, that opens directly to your backyard paradise. Spacious dining and living areas, plus a main floor laundry room and walk-in access from the garage complete this level. Upstairs, the spacious primary bedroom suite includes a luxuriously renovated spa-like ensuite, three additional bedrooms and a beautifully updated main bathroom. The finished lower level adds incredible versatility with a sizable recreation room, 4 pc bath, and large bonus room - perfect as home office, fitness space, or fifth bedroom. Located in the coveted Ford Eastlake community, you'll enjoy proximity to top-ranked schools, beautiful parks and ravine trails, convenient transit connections, and access to Oakville's premium downtown shopping area. From the stunning backyard oasis to comprehensive interior updates on every level, this move-in ready gem delivers style, functionality, and prime location ready for you to make your own dreams come true and create lasting memories from day one. (id:47351)
309 - 235 Water Street
Prescott, Ontario
2-Bedroom Condo with Stunning St. Lawrence River Views - Welcome to Prescott Place! This bright and well-maintained 2-bedroom, 1-bathroom condo offers year-round, unobstructed views of the beautiful St. Lawrence River. Whether you're looking for a future home or a smart investment, this unit is perfect. Buy now and rent it out until you're ready to move in. Inside, you'll be greeted by abundant natural light, thanks to the unit's desirable south-facing exposure. The updated kitchen is conveniently located just off the entrance, offering ample counter and cupboard space. From the kitchen, step into the dining room, which features patio doors that open to your private balcony-a perfect spot to relax, enjoy the scenic river and park views, and watch fireworks from both the Canadian and U.S. sides. The dining room flows into a spacious living room, ideal for entertaining or cozy evenings at home. The hallway offers generous storage with multiple closets. You'll also find two comfortable bedrooms and a renovated 4-piece bathroom. Currently tenanted at $1,230/month (plus utilities-as of January 1st of 2026), this condo includes one parking spot. Located just steps from downtown Prescott, you'll enjoy easy access to shops, restaurants, and amenities. Shoppers Drug Mart is right across the street for your everyday needs. Key Features: 2 Bedrooms | 1 Updated Bathroom, Private Balcony with River & Park Views, South-Facing Unit with Natural Light, Updated Kitchen, Ample Closet & Storage Space. The tenant pays $1,200/month + utilities, which includes 1 parking spot. Prime location, walkable to downtown Prescott. Don't miss your chance to own a waterfront condo in a vibrant and convenient location! (id:47351)
221 Hickling Trail
Barrie, Ontario
Welcome to this Recently Renovated, Two-Storey Detached Home with numerous upgrades including an updated electrical system, new kitchen with 4 new appliances, new vinyl flooring and light fixtures on main floor. The second floor features 3 very spacious bedrooms with lots of closet space and mirrored closet doors. The main floor comprises of a bright Living area with an inviting gas fireplace for creating a warm, cozy atmosphere and a sliding door which opens onto a deck. The dining room opens onto a new, modern kitchen with stone countertop and backsplash and an over the range microwave. The basement contains a laundry area with a new washer and dryer and two additional bedrooms with built in closets, also a 3 pc bathroom. This property is located minutes from Georgian College, Schools, Parks, shopping and within walking distance to public transit. (id:47351)
1735 - 2425 Simcoe Street N
Oshawa, Ontario
Welcome to UC Tower, where modern design meets sophisticated living in the heart of Oshawa's thriving north end. This brand-new 2-bedroom, 2-bathroom luxury unit offers a perfect blend of comfort, style, and convenience.Step into an open-concept living space featuring floor-to-ceiling windows, 9-foot ceilings, and premium finishes throughout. The designer kitchen boasts sleek quartz countertops, stainless steel appliances, and modern cabinetry, ideal for both everyday living and entertaining. The spacious primary suite includes a walk-in closet and a spa-inspired ensuite bathroom, while the second bedroom provides the perfect space for guests, a home office, or a growing family.Enjoy panoramic city views from your private balcony, or take advantage of the building's state-of-the-art amenities, including a fitness center, party lounge, rooftop terrace, 24-hour concierge, and secure underground parking.Ideally situated minutes from Ontario Tech University, Durham College, shopping, dining, parks, and Highway 407, this unit offers both convenience and an upscale lifestyle.Experience contemporary luxury living at UC Tower - where every detail is designed for modern comfort (id:47351)
Basement - 77 Wheelwright Drive
Richmond Hill, Ontario
Bright and beautifully renovated basement apartment just minutes to Lake Wilcox, GO Station, YRT, parks, schools, and community centre. This spacious unit features a quartz kitchen with modern finishes, large windows, plenty of storage, and a versatile den with closet that can be used as a second bedroom. Enjoy the convenience of a separate entrance, private ensuite laundry, and one driveway parking spot included. Tenant to pay one-third of utilities and Hot water tank rental fee. No pets and no smoking, please. A stylish and comfortable place to call home in a prime Richmond Hill location! Note: Photos may have been digitally staged. (id:47351)
124 Corley Street
Kawartha Lakes, Ontario
Welcome to this beautifully maintained 3 bedroom, 3 washroom townhouse, located in a prime area of Lindsay, Ontario. This modern home is perfect for families or professionals seeking comfort and convenience. The spacious living room offers plenty of natural light, ideal for entertaining or relaxing with family. The fully equipped kitchen features stainless steel appliances, quartz countertops, and ample storage space. The primary bedroom includes a walk in closets and an ensuite washroom. The two additional bedrooms provide generous space for children, guests, or a home office. Close to schools, shopping centres, public transportation, parks, and major highways. Move in ready and situated in a high demand location, this home is an excellent opportunity. Schedule your private viewing today. (id:47351)
