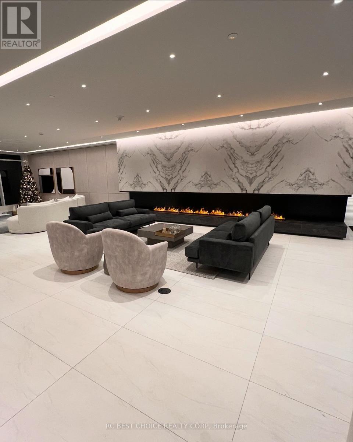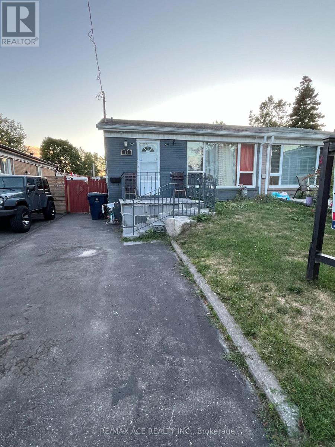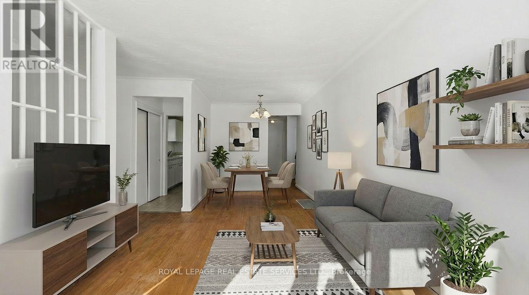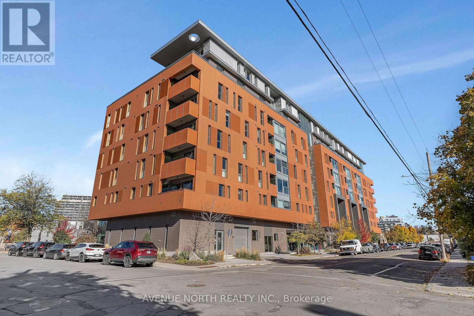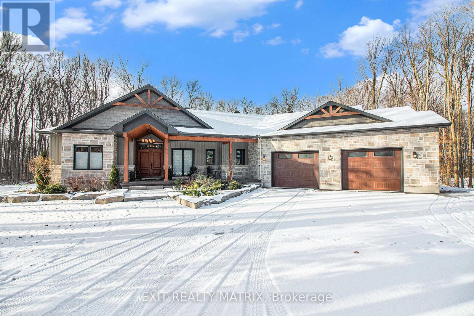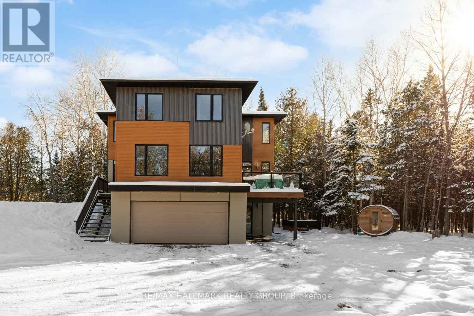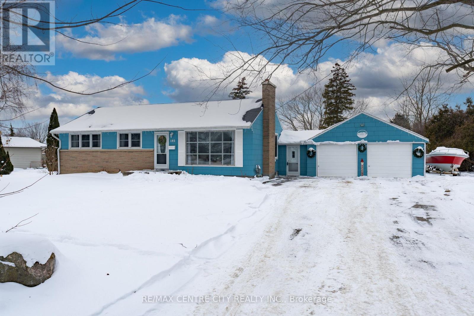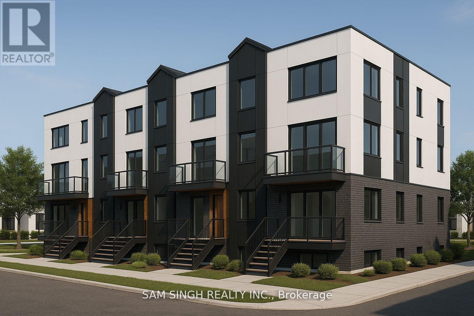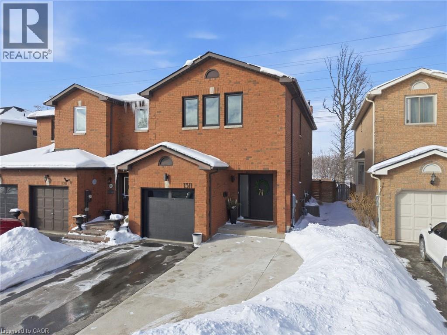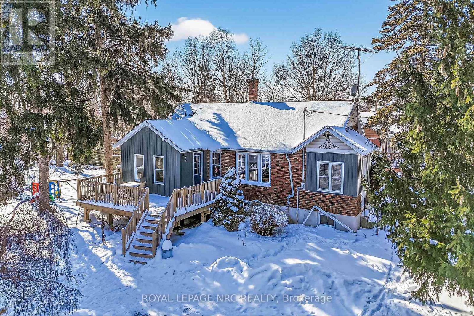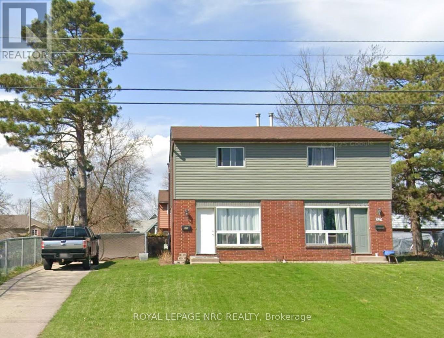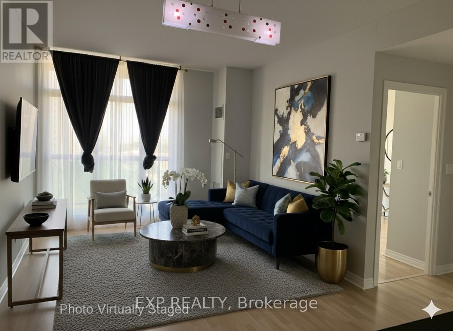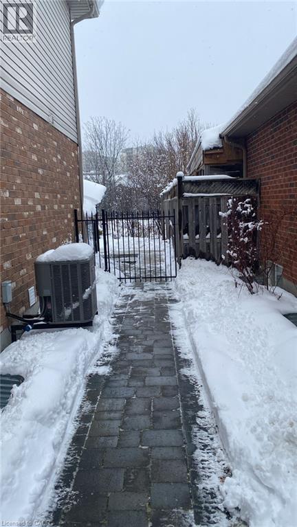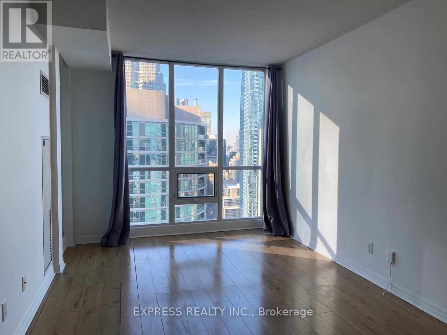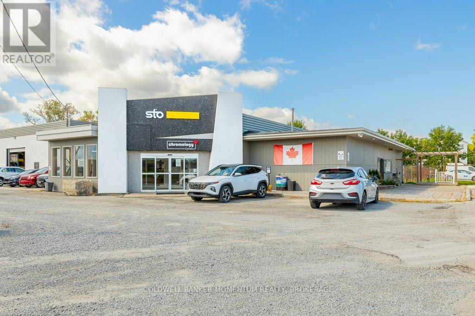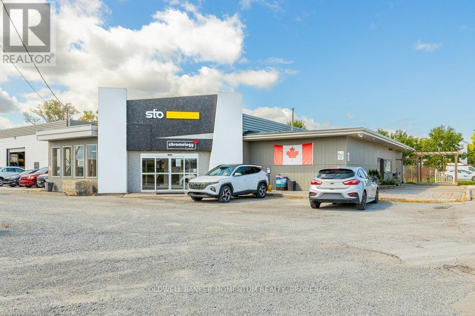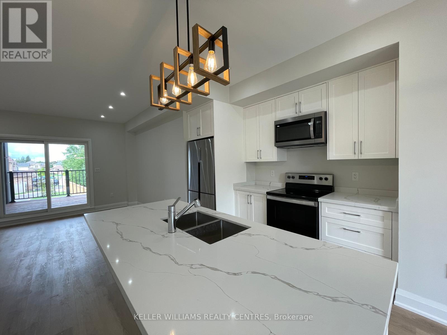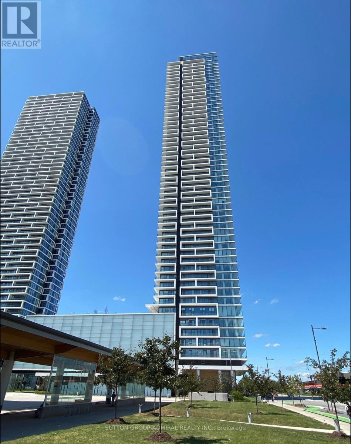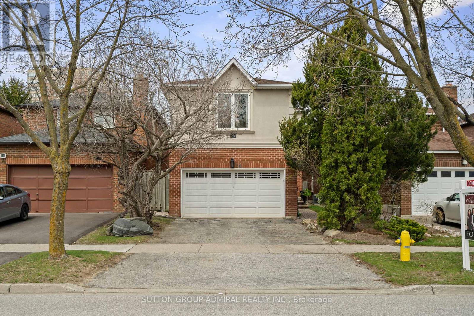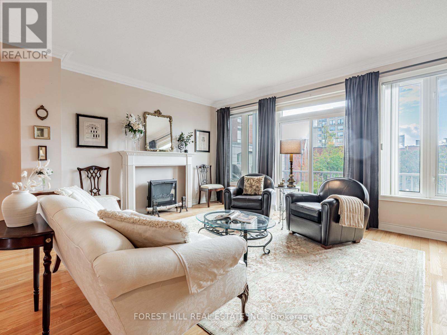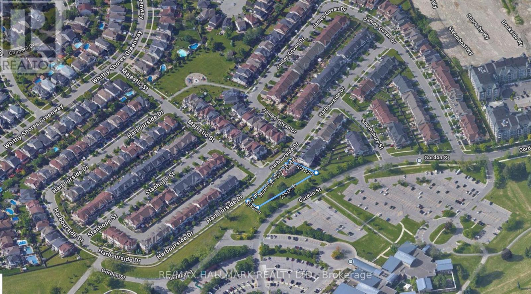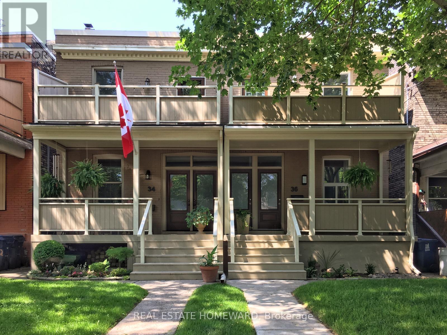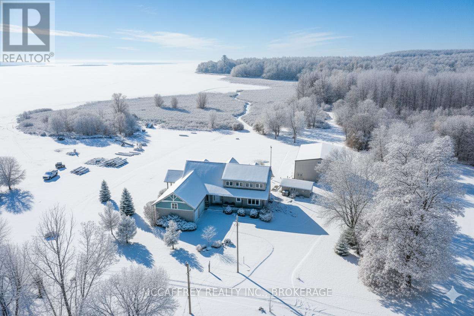A2602 - 30 Upper Mall Way
Vaughan, Ontario
Step into this stunning 2-bedroom, 2-bathroom corner condo unit offering a perfect blend of comfort and contemporary style. This bright, beautifully finished suite features sleek stainless steel appliances, upgraded kitchen, and a spacious open-concept layout. Enjoy a private balcony ideal for relaxing while taking in incredible city views, including a direct sightline to the CN Tower from both bedrooms.Seamlessly connected to Promenade Mall, everyday shopping and dining are just steps away. Convenient access to VIVA bus routes and Highways 407 and 7 makes commuting effortless. Ideal for professionals, small families, or anyone seeking modern urban living with exceptional convenience.EXTRAS: Premium amenities include 24/7 concierge service, a half-acre green roof terrace, state-of-the-art fitness facilities, expansive party and dining rooms, billiards room, media room, cyber lounge, golf simulator, study lounge, pet wash, and more. (id:47351)
17 Huddleston Court
Toronto, Ontario
Huddleston Blvd is a wonderful Semi-detached house with 4 Bedrooms in a sought after neighborhood near School. The house has renovated basement with 3 bedrooms 1 washroom & kitchen with separate entrance. The home is close to the Warden TTC station, bus and GO Station. The Both kitchen is renovated in August 2025. Basement is a Income potential. Separate laundry for basement & Main Floor. (id:47351)
42 Pinemore Crescent
Toronto, Ontario
Welcome to 42 Pinemore Crescent, nestled in the quiet, family-oriented neighbourhood of Parkwoods-Donalda. Ideal for a young, growing family or a mature couple looking to downsize. This bright, thoughtfully laid out home offers 3 spacious bedrooms, 2 full baths and hardwood floors throughout. The lower level provides an open-concept in-law suite with separate side entrance. The yard is well-sized and fenced in for security. There is a single-car garage. (*Comfortably update the main floor to your personal taste, with access to the full basement kitchen and bathroom for the duration of your renovations.) 42 Pinemore is just a 3-minute walk via the walkway down the street to the bus stop and Parkway Mall which includes Banking, Metro grocery, Shoppers, LCBO, restaurants, and an animal clinic. Near numerous schools, churches and collegiate schools. Close to countless parks. 10-minute drive to Costco and Home Depot with convenient access to Hwys 401 and 404. Location, location, location! (id:47351)
101 - 135 Barrette Street
Ottawa, Ontario
SELLER WILL BE GIVING A $10,000 CASHBACK AT CLOSING. POWER OF SALE. Exceptional urban living in Ottawa's historic St. Charles Market. This stunning two-level apartment townhome at 135 Barrette Street offers a refined blend of luxury, design, and convenience. Featuring 7" Belgian white oak farmhouse hardwood floors on both levels, upgraded lighting, electrical, and interior doors, this home is filled with thoughtful modern upgrades. The main level boasts dramatic floor-to-ceiling windows that flood the space with natural light and open to a private outdoor terrace, ideal for morning coffee or unwinding. The inviting living area showcases a sleek electric fireplace with a custom media wall. The gourmet kitchen impresses with Caesarstone rugged concrete countertops, Irpinia millwork cabinetry, upgraded hardware, and premium Fisher & Paykel appliances including a 36" dual-fuel range, built-in coffee maker, 36" fridge with bottom freezer, wine fridge, and matching hood fan, complemented by an oversized island with breakfast nook. Upstairs, the spacious primary suite features a luxurious ensuite with freestanding soaker tub, glass shower with bench, and designer finishes throughout. The building offers exceptional amenities including a beautifully appointed amenities room ideal for entertaining family and friends, a fully equipped gym, games room with pool table, yoga room, kitchen facilities, locker rooms, and a relaxing sauna. Includes one owned underground parking space in an innovative robotic automated puzzle parking system and a storage locker. Steps to Beechwood Village, restaurants, and Rideau River pathways. Sold as-is, where-is. (id:47351)
1772 Groves Road
Russell, Ontario
*OPEN HOUSE SATURDAY FEB 7TH 2-4PM* Prepare to discover the pinnacle of luxury country living in this breathtaking custom designer-built estate, perfectly poised on a premium, private treed lot just shy of four acres. Imagine waking up to mornings flooded with light, where the cathedral ceilings soar above elegant wood beam accents, setting the stage for unforgettable gatherings around the colossal 11-foot quartz island that anchors the open-concept gourmet kitchen, complete with a massive walk-in pantry and walls of fenestration framing serene outdoor views. The main floor offers a private sanctuary in the primary suite, boasting a walk-through closet, a highly upgraded ensuite with custom solid wood vanities and a large soaker tub, and direct access to a cozy, fireplace-warmed sunroom-your perfect year-round retreat. From the double attached garage, a large mudroom and main-floor laundry ensure family life stays organized, while two spacious children's bedrooms are connected by a high-end Jack and Jill washroom and a charming, flexible nook area, ideal as a reading retreat or homework station. The lower level is an entertainer's dream playground, featuring a sprawling bar area, a dedicated movie room for cinematic nights, and a generous kids' playroom beside it. Also on the lower level, a fourth bedroom, a fully equipped gym, and convenient walk-up garage access-perfectly accommodating multi-generational living. This dream is complete with an absolutely massive detached shop (32ft x 48ft) , featuring two large bays, a third side bay, and a loft, providing an incredible space for storing every toy and piece of equipment, cementing this home as the ultimate rural escape, truly overflowing with too many high-end, custom finishes to count. Don't miss out, book your private visit today! (id:47351)
3311 Barlow Crescent
Ottawa, Ontario
*Open House Sunday, February 8th, 2:00-4:00 PM* Welcome to 3311 Barlow Cres, a custom Maple Leaf Homes build set on a private 1-acre lot in Dunrobin Shores, surrounded by mature trees & steps from the Ottawa River. This home offers modern comfort w/ a strong connection to nature year-round. The paved driveway provides parking for 4 cars & leads to an attached 2-car garage. Inside, a welcoming foyer w/ closet opens to a tiled entry flowing seamlessly into hardwood floors throughout the main level. The open-concept main floor is filled w/ natural light from large windows framing serene treed views. The living room features a gas fireplace & seasonal scenery. The kitchen offers quartz counters, bamboo cabinetry, SS appliances, double ovens, wine fridge & a custom island w/ built-in stovetop, prep space & casual seating. A bright dining nook w/ wraparound windows sits just off the kitchen, ideal for everyday meals or entertaining. Walk out to the expansive PVC deck, perfect for BBQs, morning coffee, gatherings, or quiet evenings. A powder room completes the main level. Upstairs, the primary bed is privately set among the trees w/ peaceful views. The ensuite features a modern walk-in shower & clean, calming design. 2 additional beds incl closets, & a full bath w/ double sinks serves the upper level. The walkout basement extends the living space w/ heated radiant floors & large sliding doors opening directly to the yard. Outdoors, enjoy a spa-inspired retreat w/ hot tub, wood-burning sauna w/ glass viewing window & fire pit, perfect for all seasons. Additional features include a reverse osmosis system w/ new UV light filtering every tap, ensuring clean, safe water throughout. The south-facing yard enjoys all-day sun & frequent wildlife sightings, including deer. Steps to the local marina & walking distance to a sandy beach, this location offers nature, recreation & stunning sunsets while maintaining privacy & comfort. (id:47351)
193 Centennial Avenue
Central Elgin, Ontario
Set on a rare 0.81 acre lot in St. Thomas' desirable southeast end, this inviting bungalow offers the space, privacy, and ease of living today's buyers crave. Picture slow mornings with coffee in the garden/sunroom, summer evenings hosting friends on the patio, and an expansive backyard with endless possibilities; room for a pool, a basketball court, a large play structure, or simply a hot tub tucked under the stars for winding down at the end of the day. Inside, the home flows effortlessly with a bright, open living and dining area and three comfortable bedrooms on the main floor. Perfect for families wanting everyone close, or downsizers who appreciate the ease of having everything on one level. The finished basement adds flexible space for family time, hobbies, or visiting guests, while large windows throughout fill the home with natural light and connect indoor spaces to the expansive outdoor setting.Outside, the generous yard is complemented by two sheds, including one with a convenient rolling door, ideal for storage, projects, or outdoor gear. With a double-car garage, ample parking, a cozy kitchen, and a low-maintenance brick and cement board exterior, this home is as practical as it is welcoming.Tucked into a quiet, mature neighbourhood close to parks, walking paths, and everyday amenities, yet just minutes to downtown St. Thomas, the 401, and an easy commute to London. This is where city living is done right. (id:47351)
325 Southdale Road E
London South, Ontario
" BUILDERS INVESTERS SPECIAL " 10 STACKED TOWN HOUSES, ZONING READY APPLY FOR PERMIT AND START DIGGING, 325 Southdale Road East For Sale| Bonus; there's a house in there and is generating $2100+ Utilities in income | Approved 10-Unit Stacked Townhouse | CMHC MLI Select Potential Land for sale with approvals for a purpose-built, energy efficient 10unit stacked townhouse development in London's Southdale corridor. Seller can provide a detailed pro forma and assist with structuring for CMHC MLI Select insured takeout on stabilization, including high LTV potential and extended amortization, subject to program criteria and DSCR. Ideal build to hold opportunity with modern layouts, surface parking, and strong rental fundamentals. Contact LA for the full pro forma, architectural set, and CMHC MLI Select guidance. Highlights: Approved 10unit stacked townhouse, 3 stories, family sized floorplans Energy efficient design targeting lower operating costs and stronger underwriting CMHC MLI Select pathway: up to 40year amortization and high leverage potential (subject to DSCR and program scoring) Strong rental fundamentals: South London family demand, proximity to schools, parks, retail, and transit Site plan approvals in hand; streamlined path to start Ideal for build to hold investors, family offices, and LP/GP structures Why investors like it: Modern, low maintenance product with durable tenant demand Institutional grade financing options via CMHC MLI Select can enhance long term cash ow and reduce equity friction at takeout. Attractive hold thesis with inflation resilient rents and favorable debt profile Contact LA for the full investor package, architectural drawings, pro forma, and details on CMHC MLI Select positioning. Appointment required before walking the site. SELLER IS REGISTERED REAL ESTATE BROKER. (id:47351)
1311 Treeland Street
Burlington, Ontario
Welcome to 1311 Treeland St, a Freehold End Unit Townhome renovated from top to bottom with exceptional attention to detail and high-end finishes throughout. Offering over 2,100 sq ft of finished living space, this home features 3+1 bedrooms and 3.5 bathrooms designed for elevated, modern living. The main level showcases a stunning open layout with engineered hardwood floors, custom built-ins, premium materials, and seamless flow—ideal for everyday living and entertaining. Upstairs, 3 spacious bedrooms include a luxurious primary retreat with heated floors in the ensuite. The fully finished basement with walk-up access offers in-law potential with a bedroom, full bath, and flexible living space. Outside, enjoy a private backyard oasis with a heated saltwater in-ground pool, waterfall, professional landscaping, irrigation system, and app-controlled lighting. Major updates include windows, doors, roof, furnace, A/C, driveway, fencing, EV charger port, gemstone lighting, and more. Steps to Leighland Park, tennis and pickleball courts, top schools, shopping, and commuter routes—this turnkey home delivers luxury, lifestyle, and location. (id:47351)
41937 Feeder Road E
Wainfleet, Ontario
This affordable country package is situated on over a 1/2-acre in the quaint Township of Wainfleet. Surrounded by mature trees, the expansive private side yard provides an excellent space for children's activities. The property includes a detached single-car garage with hydro and carport, a historic barn (with hydro, sold as-is), a wood/storage shed, a 10' x 20' pressure- treated side deck (constructed in 2022), gazebo, flagstone and interlock brick patios for outdoor enjoyment. This raised bungalow includes 3 bedrooms, an updated 4-pc bathroom, an enclosed front porch, and an eat-in kitchen with ample oak cabinets and ceramic tile flooring. The kitchen flows into the living room with hardwood floors, while the bright dining area provides direct access to the side deck. The basement provides laundry facilities, utility space, a den, and additional storage. Extras include a functioning septic system, two-1,500-gallon cisterns, a filter and UV water treatment system, reverse osmosis, natural gas, a new gas furnace and central air conditioner (installed in 2020), an updated 100-amp electrical panel and wiring (2020), a dug well for outdoor irrigation, and a large driveway suitable for guest parking and accommodating an RV or boat. You will be delighted by the four-season beauty this property offers. You get the feel of being away at the cottage. Conveniently located walking distance to schools, arena, public library and a short drive to Lake Erie beaches. Easy commutes to Dunnville, Port Colborne, Niagara and the QEW to Toronto. This reasonably priced package is ideal for 1st time buyers, nature lovers or retirees. Enjoy country living in a close-to-town location! (id:47351)
527 Main Street E
Haldimand, Ontario
Affordable semi-detached end unit located just minutes from all amenities situated across from the Grand River. Get inside and check out this tastefully renovated home featuring 2 upper-level bedrooms, updated 4pc bath, updated kitchen with access to 22'x10' rear patio area, privacy fenced backyard, garden shed, and a paved driveway with parking for 4 vehicles. The full unfinished basement provides laundry facilities and extra storage space. Extensive updates completed in 2025 include engineered hardwood flooring throughout, new 5.5" baseboards, fresh paint, upgraded interior door hardware, new kitchen cabinets, countertops, sink and faucet, as well as bathroom vanity, toilet, and mirror. Additional improvements feature new lighting and ceiling fans, enhanced attic insulation (22.5"), Bell hi-speed internet, privacy fabric on fencing, and a vinyl shed. Conveniently located near the marina/boat launch, farmer's market, grocery stores, schools, banks, downtown shops, arena, park, and hospital. This property is perfect as a starter home or a desirable rental opportunity for investors. (id:47351)
25 Sunvale Drive
Toronto, Ontario
An exceptional opportunity for renovators, builders, or end users looking to create something special. This property offers outstanding bones, a solid layout, and sits on a fantastic lot in a highly desirable Etobicoke location. Roof replaced in 2024 on both the house and detached garage, with warranty transferable to the new owner. The home provides excellent flexibility and renovation potential throughout. The upper level features a very large finished room, ideal for use as a future fifth bedroom, a bright home office, or a versatile flex space. A pre-listing inspection has been completed and is available for review, offering transparency and helping buyers plan renovations with confidence. Conveniently located close to schools, parks, transit, major highways, and everyday amenities. Being sold in 'as-is' condition. A rare opportunity to bring your vision to life and create something truly special in a sought-after Etobicoke neighbourhood. (id:47351)
904 - 1359 Rathburn Road E
Mississauga, Ontario
Live in Luxury at The Prestigious Capri! Step into this stunning, freshly painted 1-Bedroom + Den bright Condo and experience upscale living with breathtaking, unobstructed views of the Toronto skyline right from your private balcony! This sophisticated suite boasts soaring 9-foot ceilings, an open-concept layout, and sun-drenched spaces that make every day feel bright and inviting. The modern kitchen shines with granite countertops, a stylish breakfast bar, and plenty of room to cook, dine, and entertain in style. Enjoy the ultimate in convenience with ensuite laundry, underground parking - no more winter snow scraping! Plus, ALL utilities are included - no surprise extra bills, just worry-free living! Resort-Style Amenities Include: Sparkling indoor pool, relaxing hot tub, and sauna, cozy library and billiards room, state-of-the-art fitness center, elegant party room with walkout to a lush outdoor patio and a safe, kid-friendly playground!! Prime Mississauga Location! Nestled in the heart of the city, you're steps from top-rated schools, world-class shopping, and seamless public transit. Commuting is effortless with quick access to Highways 401, 403, 427, QEW, and the GO Station. Indulge in the area's best dining, entertainment, and recreation - all just minutes from your doorstep! Don't miss out! Schedule your viewing today!!! *Note: 5 photos are virtually staged (id:47351)
14 Anastasia Drive
Kitchener, Ontario
Legal, brand new 2-bedroom, 1-bathroom, one parking spot basement apartment available immediately in Kitchener. This bright and spacious unit features four large windows, allowing plenty of natural light throughout. The unit also includes new appliances, in-unit laundry, a modern full bathroom, and a private separate entrance for added convenience and privacy. Ideally located close to schools, parks, shopping, and public transit, with easy access to the highway, making daily commuting simple and stress-free. Rent: $1,950 + 30% utilities Ideal for: Couples or a small family seeking a comfortable, move-in-ready home in a quiet, family-friendly neighbourhood. (id:47351)
3704 - 16 Yonge Street
Toronto, Ontario
Luxurious & State Of The Art Pinnacle Towers. Large Flexible Living Space. 1 Bdrm Floor Plan With 9'Ceilings. Great High Flooring View, Lots Of Upgrades. Hardwood Laminate Floor! Granite Counter Tops In Kitchen With Huge Breakfast Bar. Marble Counter Top In Bathrm. Everything Walking Distance: Acc, Cn Tower, Sugar Beach & The Incredible Waterfront Community. Close To Union Station, Financial District And The Path. (id:47351)
95 Ormond Street S
Thorold, Ontario
WELCOME TO 95 ORMOND STREET SOUTH. The Perfect Location To Run A Business. The Property Is Approximately 2 Acres In Size Offering Tons Of Storage And Parking. The Main Building Comes With A Loading Dock And Is Comprised Of Over 14,000 Square Feet In Area Offering A Mixture Of Retail And Warehousing Space. The Separate Service Building And Quonset Hut On Site Offer Another Approximately 2800 Square Feet Of Usable Space Over And Above The Main Building. With Highly Visible Signage And Easy Access To The 406 And The QEW Makes This A Prime Location To Run Your Business. From This Location You Will Be Able To Reach All Major Cities Throughout The Niagara Region Within Minutes And The GTA Is Approximately Only 60 Minutes Away. This Property Is Still Widely Known, By The Locals, For The Long Established Business That Operated For Years As A Hardware/Lumber Store/Yard, From This Location. The Same Use (Or Many Other Uses) Can Still Be Continued And The Property/Buildings Are Totally Set Up For It. The Building Is In Fantastic Shape And Has Had A Tremendous Amount of Renovations And Updates Completed to It In The Last Few Years. It Is In A Move In Ready Condition And Just Waiting For Your Business. The Property Is Fully Fenced And Offers 1 Entrance/Exit Access Point, A Double Gate And Outdoor Lighting. Don't Miss Out On This Fantastic Recently Renovated Property With It's Fantastic Location. Property is currently Tenant Occupied but can be vacant on closing if required. Call Today For Your Personal And Private Showing. Seller Will Consider Doing A VTB Mortgage. (id:47351)
95 Ormond Street S
Thorold, Ontario
WELCOME TO 95 ORMOND STREET SOUTH. The Perfect Location To Run A Business. The Property Is Approximately 2 Acres In Size Offering Tons Of Storage And Parking. The Main Building Comes With A Loading Dock And Is Comprised Of Over 14,000 Square Feet In Area Offering A Mixture Of Retail And Warehousing Space. The Separate Service Building And Quonset Hut On Site Offer Another Approximately 2800 Square Feet Of Usable Space Over And Above The Main Building. With Highly Visible Signage And Easy Access To The 406 And The QEW Makes This A Prime Location To Run Your Business. From This Location You Will Be Able To Reach All Major Cities Throughout The Niagara Region Within Minutes And The GTA Is Approximately Only 60 Minutes Away. This Property Is Still Widely Known, By The Locals, For The Long Established Business That Operated For Years As A Hardware/Lumber Store/Yard, From This Location. The Same Use (Or Many Other Uses) Can Still Be Continued And The Property/Buildings Are Totally Set Up For It. The Building Is In Fantastic Shape And Has Had A Tremendous Amount of Renovations And Updates Completed to It In The Last Few Years. It Is In A Move In Ready Condition And Just Waiting For Your Business. The Property Is Fully Fenced And Offers 1 Entrance/Exit Access Point, A Double Gate And Outdoor Lighting. Don't Miss Out On This Fantastic Recently Renovated Property With It's Fantastic Location. Property is currently Tenant Occupied but will be VACANT on closing. Call Today For Your Personal And Private Showing. (id:47351)
440 Veterans Dr Drive
Barrie, Ontario
Luxurious 3 bed, 2.5 bath stacked townhouse on Veterans Drive in South Barrie, close to schools, parks, and shopping, and just minutes from Hwy 400 and Mapleview Dr. West. This space is immaculate and features pot lighting, vinyl flooring, modern kitchen w/ island, stainless steel appliances, dishwasher, over-the-range microwave, tons of cupboard and counter space, walkout to huge balcony, spacious bedrooms, master ensuite, large closets, first floor den and powder room, and large single-car garage w/inside access. (id:47351)
810 - 950 Portage Parkway
Vaughan, Ontario
Fully Renovated 2 Bedroom + 1.5 Washroom. At Transit City East Tower. Steps To The Vaughan Metropolitan Centre Subway & Bus Station. Bright & Efficient Layout. 9Ft Ceilings With Large Windows And Spacious Balcony. Open Views. Minutes To Hwy 7, Hwy 400, 407 Etr, York University, Walmart, Costco, Ikea, Vaughan Mills Shopping Centre, Cinemas, Restaurants, Groceries,Parks, and Offices. (id:47351)
24 Patrice Crescent
Vaughan, Ontario
Welcome to 24 Patrice Cres, a charming gem nestled on a serene Quiet Street In Prime Thornhill. This exquisite home boasts a functional open layout that invites you into 4+2 Bed - 5 Bath filled with natural light and adorned with delightful finishes. An addition was done to the property by permit, expanding the total living space. The main floor is highlighted by a spacious living area featuring hardwood floors, pot lights, The Beautiful Kosher kitchen has been thoughtfully updated with stainless steel appliances, Granite Counter Tops, Backsplash, Large Pantry, Two separate sinks. The primary bedroom, offering a walk-in closet and a 4 piece ensuite, Walk out Deck, and Three more spacious bedrooms and Office/Den. The large basement is an entertainer's delight with Large Recreational Rm, 2 Extra Bedrooms, Exercise Room & 4Pc Bathroom. Conveniently located minutes from Promenade Mall, transit and Hwy 407/7, this home offers the perfect blend of comfort, convenience and style! Walk To Every Amenity For A Great Quality Of Life, Notably Parks & Playgrounds, Schools & Libraries, Houses Of Worship.... Well Cared For by Original Owner Family Home. (id:47351)
Th-A - 2 Clairtrell Road
Toronto, Ontario
Client Remarks**Top-Ranked School----Hollywood PS***Nestled In The Highly Sought-After Enclave of Willowdale East, This Exceptional End-Unit Townhome Offers Approximately 2,200 Square Feet of Thoughtfully Crafted Living Space. Gracefully Appointed With Soaring 9-Foot Ceilings and Gleaming Hardwood Floors, the Open-Concept Design Exemplifies Elegance and Effortless Entertaining. **The Spacious Italian-Inspired Kitchen Features Abundant Storage and Overlooks the Front Yard, While the Sun-Filled Living and Dining Areas Are Accented by Crown Moulding and Large Windows That Flood the Interiors With Natural light. The Second-Floor Primary Suite Is a True Retreat, Showcasing a Private 3-Piece Ensuite, a Linen Cabinet, a Cozy Sitting Nook by the Window, and Dual Walk-in Closets. Two Further Bedrooms Each Boast Their Own Private Washroom, Providing Ideal Privacy for Family or Guests. the Expansive Third-Floor Lounge, Complete With Windows and a Closet, Offers Versatile Space That Can Easily Be Converted Into a Fourth Bedroom. The Finished Basement Includes an Above-Ground Recreation Room With Direct Access to a Double Garage-Perfect for Relaxation or Hosting. Additional Features Include a Private Balcony With Unobstructed Views and Extra Windows That Enhance the Home's Airy, Luminous Ambiance. Located Just Minutes From Highway 401, With Convenient TTC Subway Access, and Close to Bayview Village, Loblaws, IKEA, YMCA, Parks, and an Array of Amenities-This Residence Has Been Meticulously Cared For By Its Owner and Presents an Unparalleled Blend of Luxury, Comfort, and Location in One of Toronto's Most Coveted Neighborhoods. ***Top-Ranked School--------Hollywood PS & Bayview Middle School*** Very Clean, Well Kept Sweet Home! (id:47351)
67 Harbourside Drive
Whitby, Ontario
Prime vacant development opportunity in South Whitby. Approx. 19,806 sq ft (0.455 acres). R4C-4 Residential Zoning. Best Use Maybe Daycare or Possibly 6 Townhouses? Buyer and Buyer Agent to verify zoning and permitted uses. The surrounding area is experiencing ongoing growth, supported by nearby healthcare facilities, waterfront amenities, and expanding residential development. The site is within close proximity to the Whitby Shores Retail Plaza, Lakeridge Health Whitby Hospital, and extensive recreational amenities including waterfront trails, cycling paths, pedestrian walkways, Iroquois Beach, and the Whitby Yacht Club. A landscaped greenway buffer runs along the south boundary of the property, enhancing the natural setting. Accessible from the north via Majestic Street to Harbourside Drive, and from the south via Gordon Street. The property offers strong long-term potential for residential or special-use development, subject to municipal approvals and zoning requirements. (id:47351)
34 Ashdale Avenue
Toronto, Ontario
**OPEN HOUSE Sat/Sun 1-4 pm**. On a friendly, tree-lined street in Leslieville, this solid brick century home hits a rare "sweet spot" between character, certainty, size and location. Renovated back to the studs over time, it offers the behind-the-walls upgrades buyers hope for but rarely find, including a new kitchen and baths, fully updated electrical, plumbing, insulation, and soundproofing, a new roof, exterior doors, and Pella windows throughout. The result is a home that feels both established and entirely dependable. Custom trim and millwork add warmth and detail, reflecting clear pride of ownership from room to room. The main floor is designed for everyday living, anchored by a kitchen overlooking a main floor family room w/ a wood-burning stove that opens to a west-facing three-season porch, perfect for slow mornings and relaxed evenings. The welcoming front porch is a natural gathering spot where neighbours stop to chat and kids cruise by on scooters. A 3-pc bathroom adds convenience, while the front foyer offers functional space. Upstairs, three well-proportioned bedrooms are joined by a generous lounge w/ walkout to a private front deck. Comfortable as it is, the layout also offers excellent flexibility, easily adapted into a fourth bedroom or design a spacious primary retreat w/ ensuite. A separate bonus area off the 3rd bedroom works beautifully as a home office, or chill zone. Downstairs, a clean 7'2" basement w/ a separate entrance offers boundless storage as well as strong future potential without the need to underpin. You don't have to choose between the Beaches or Leslieville here. You get the best of both! Steps to Woodbine, Greenwood, and Orchard Parks, great schools w/ French immersion, transit, the beach/boardwalk, and a vibrant local food & retail scene along Queen as well as Gerrard! This thoughtfully cared-for home makes daily life feel easier while offering the kind of connected, community-driven lifestyle people move to Leslieville fo (id:47351)
6019 County Road 9
Greater Napanee, Ontario
Welcome to your dream home on the shores of Hay Bay! This custom-built two-story masterpiece, constructed in 2012, blends luxury, comfort, and scenic beauty. Set on a 1.72-acre lot with 202 ft of waterfront, it offers unparalleled living. As you arrive, a double wide paved driveway leads to an attached 2-car garage and a distinctive detached 40' x 58' garage, complete with hydro and oversized doors (12'x14' & 12'x12'), ideal for boats, RVs, or a workshop. Inside, the main level impresses with 28 ft high cathedral ceilings adorned with BC Fir wood beams. Expansive windows illuminate interiors and offer picturesque views of the landscaped backyard and sparkling waters. This level includes a cozy living room with a gas fireplace, an office/den, and a gourmet kitchen with granite countertops, oak cabinetry, and a breakfast bar. The dining room and easy deck access enhance indoor-outdoor living, as well as entrances from the laundry room, and connections to the garage. Two spacious bedrooms, one with deck access, plus a 3 pc and a 4 pc bath, complete this level. Ascend the beautiful wooden staircase to discover the private sanctuary of the Primary suite. Here, you'll find a spacious bedroom complemented by two walk-in closets and a 4 pc ensuite, providing the ultimate retreat. The finished lower level enhances the home's entertainment and storage capabilities. The rec room features a wet bar, 2 pc bath, cold cellar, substantial storage room, and a utility room. Additionally, a semi-finished bedroom with walk-out offers flexibility for your needs. The outdoor space is nothing short of spectacular, with meticulously designed flower gardens and a 10'x24' floating dock invites you to embrace the waterfront lifestyle. Located just minutes from downtown Napanee, this home provides the perfect combination of convenient access to amenities and the privacy and tranquility of waterfront living. (id:47351)
