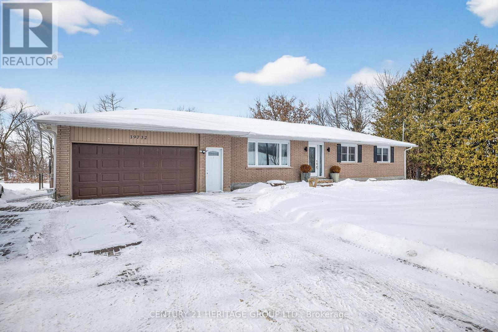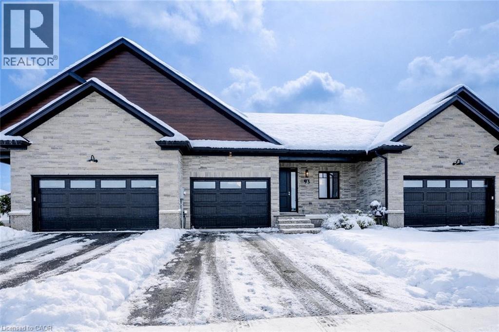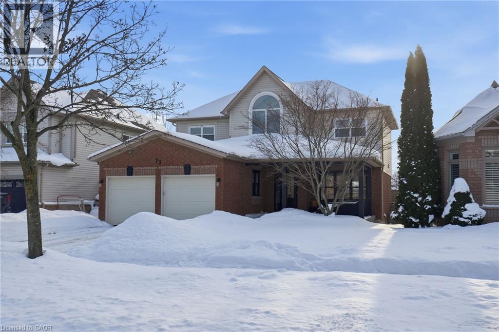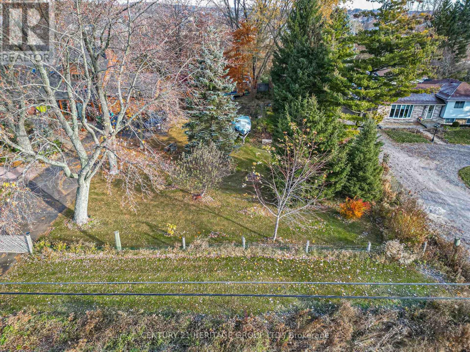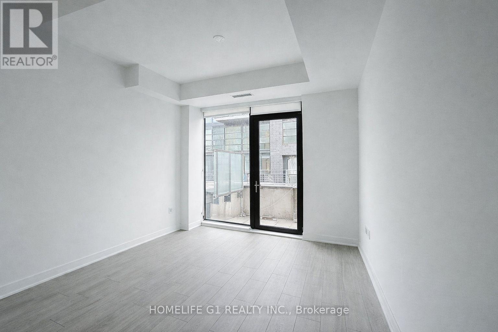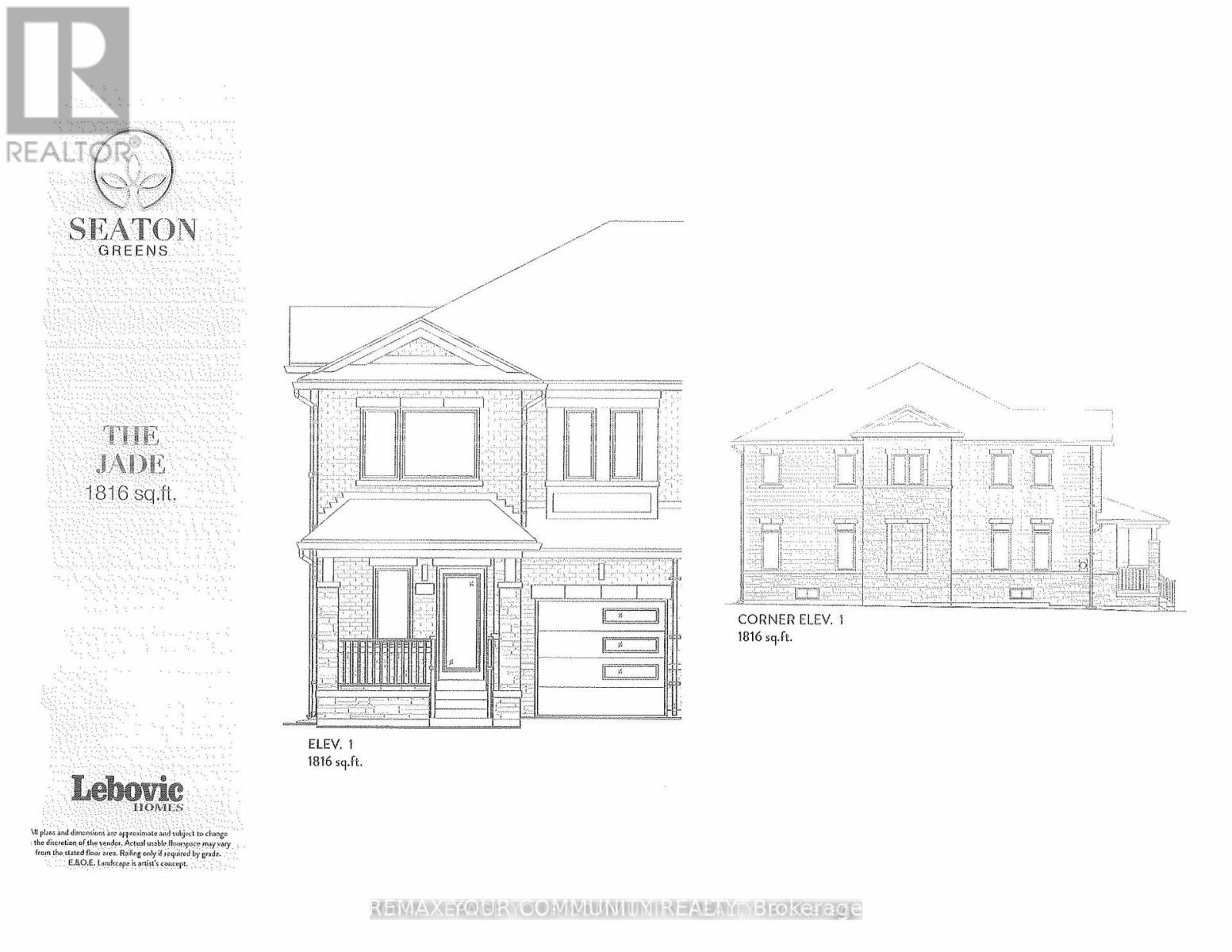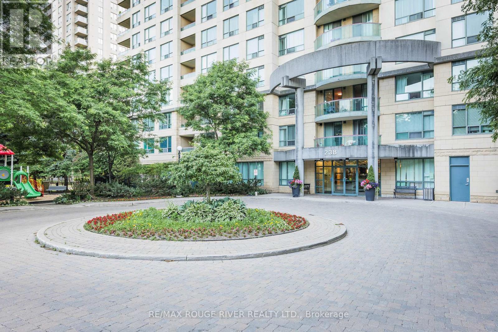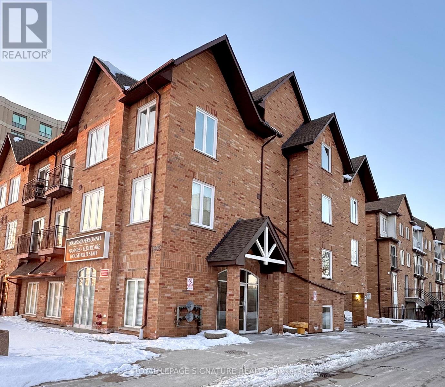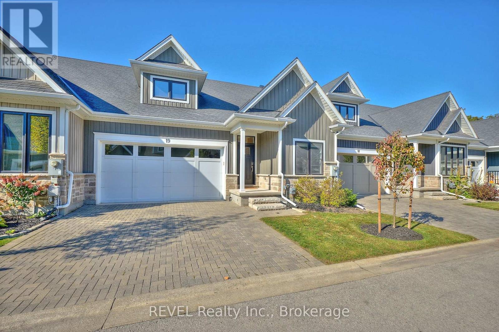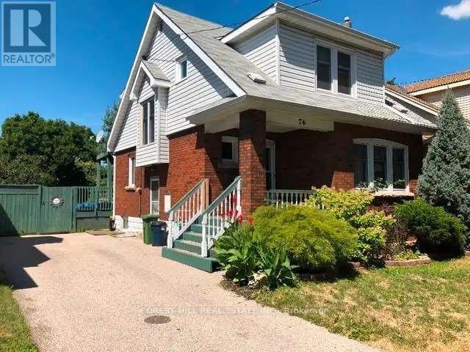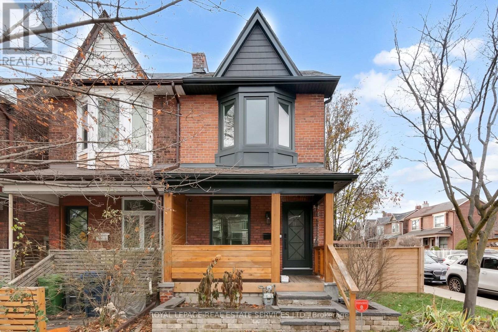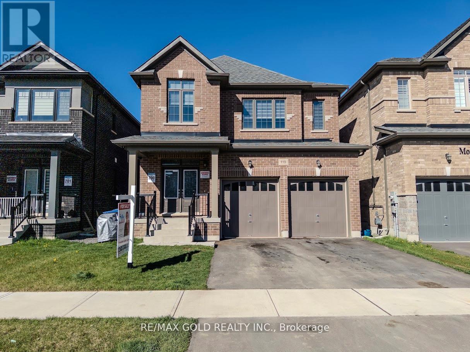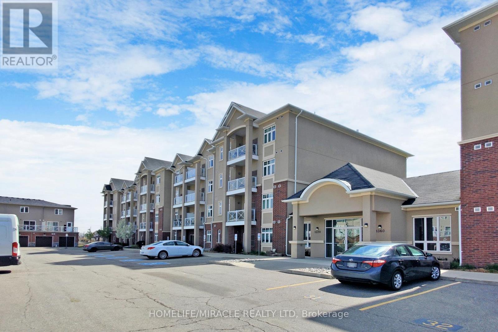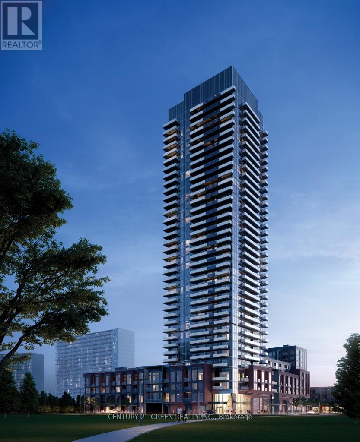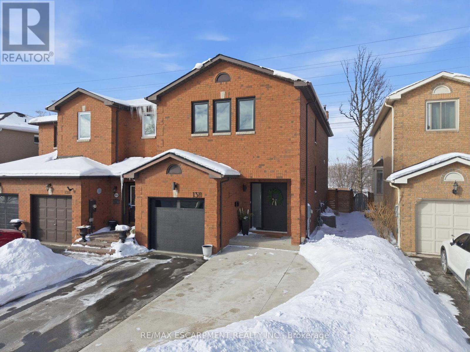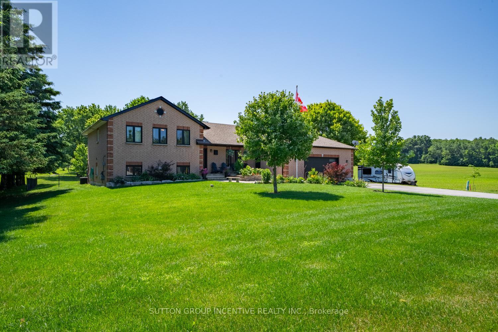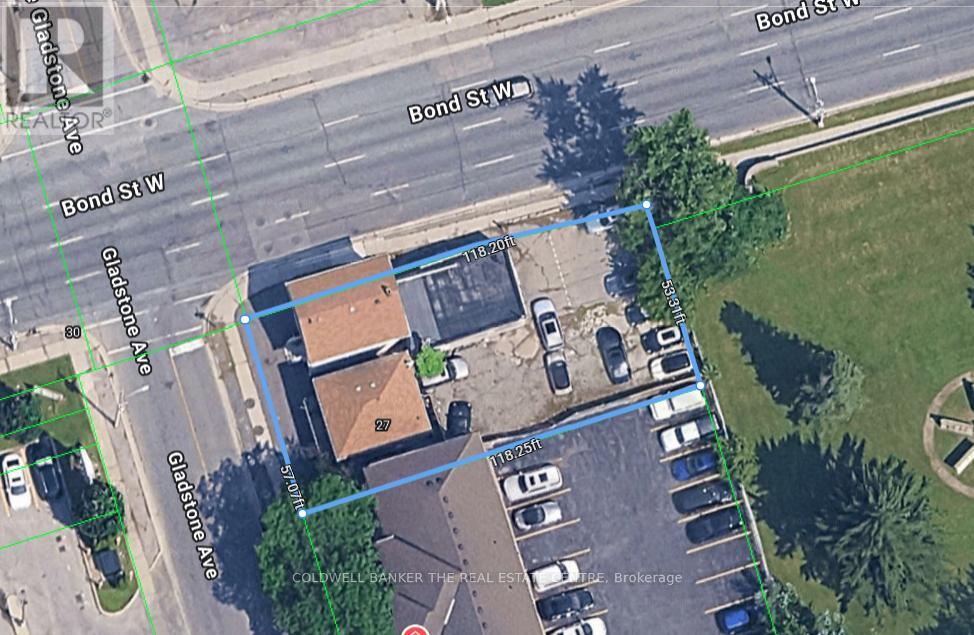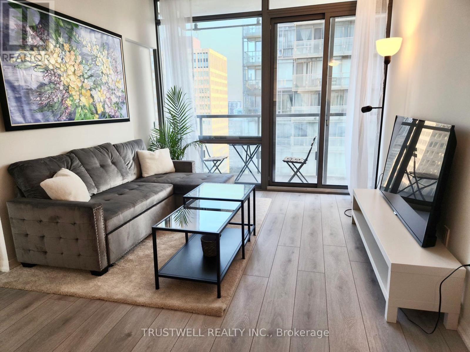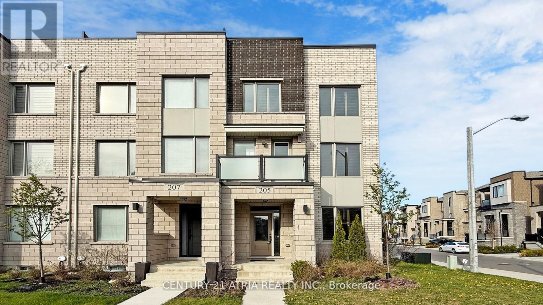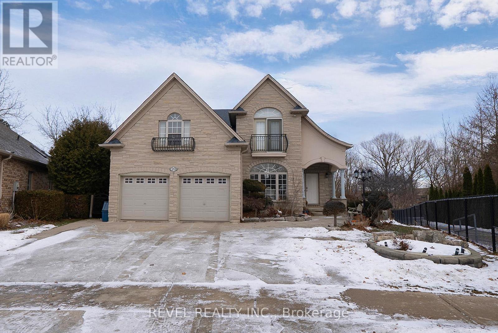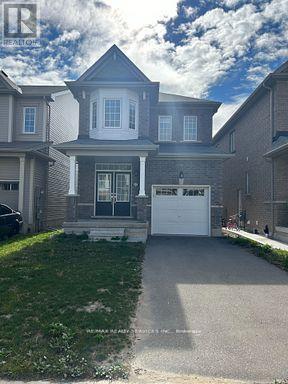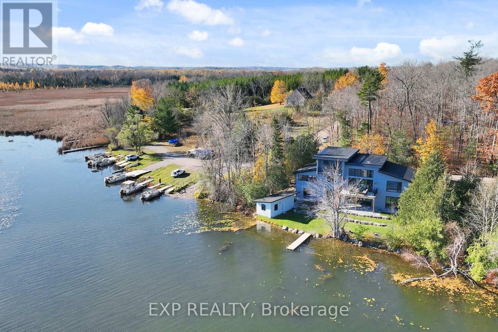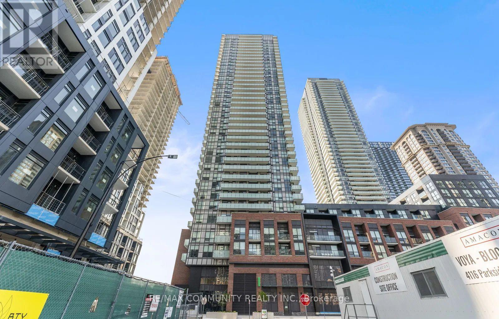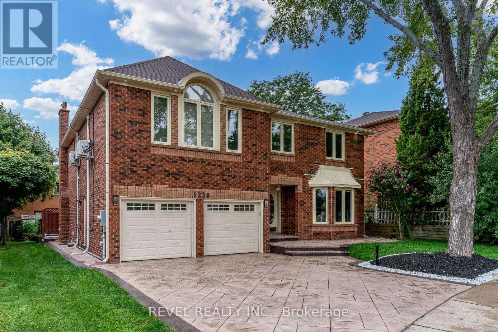19732 York Durham Line
East Gwillimbury, Ontario
Welcome to this beautifully maintained bungalow set on approximately 3 acres of scenic land just north of Mount Albert, offering an exceptional blend of privacy, space, and convenience. Thoughtfully updated and meticulously cared for, the home features an updated kitchen and main bathroom, along with a recently renovated 5-piece primary bedroom ensuite. Elegant maple hardwood flooring flows through the bedrooms, dining room, and family room, complemented by high-end tile throughout the main level. The modern kitchen is richly appointed with granite countertops, pot and pan drawers, crown moulding, under-mount sink, under-valance lighting, backsplash, and a combination of pot and pendant lighting. Both the breakfast area and family room offer walk-outs to the rear deck, ideal for enjoying the surrounding countryside. The finished basement adds versatile living space with durable laminate flooring and a cozy WETT-compliant wood-burning fireplace. A large attached two-car garage, separate storage shed, and generous basement storage provide ample room for vehicles, tools, and recreational equipment. A fantastic opportunity to enjoy peaceful country living with modern updates and everyday comfort. (id:47351)
93 Bedell Drive
Drayton, Ontario
Downsize without compromise in this beautifully crafted end unit bungalow townhome by Duimering Homes, located at the quiet end of Bedell Drive in Drayton. This newly built home offers low maintenance living with elevated finishes throughout. The bright open concept layout features a vaulted great room ceiling, 9’ ceilings, oversized windows, and an electric fireplace with wood mantle. The gourmet kitchen showcases quartz countertops, custom full height cabinetry, stainless steel appliances, and a large island overlooking the living and dining areas. Enjoy a covered rear patio with partial privacy fencing, two generous bedrooms including a primary suite with walk in closet and spa inspired ensuite, plus main floor laundry. Complete with a fully finished attached oversized single car garage and double wide paved driveway plus a lovely covered front porch. Quiet location offering refined single level living in a welcoming small town community in one of the most indemand neighbourhoods built by the premier local home builder. (id:47351)
73 Riley Street
Waterdown, Ontario
This home offers A+ curb appeal with a welcoming front porch, beautiful front door and spacious foyer. The standout kitchen is exceptional in size and flooded with natural light, sure to impress anyone who loves to cook and entertain! It offers abundant granite counter space, extensive cabinetry, a large island and built-in wall oven, microwave and cooktop. The main floor features a comfortable family room with electric fireplace, plus hardwood floors and hardwood stairs with wrought iron spindles throughout the main and second levels. Upstairs are three bedrooms, including a stunning primary suite with walk-in closet and a beautifully renovated ensuite featuring a stand-alone tub, glass-enclosed shower, double vanity with quartz countertops and a light-up mirror. The finished basement includes a fourth bedroom, rec room with gas fireplace, laundry area and a huge storage area (ideal for storing outdoor cushions, suitcases and holiday décor!) Enjoy outdoor living in the fully fenced backyard with the composite deck with black railing and gas BBQ hookup. Thoughtfully laid out and full of space, this home is ideal for families while equally appealing to couples seeking room to grow, all within walking distance to schools, shopping, restaurants, parks, the YMCA, public transit and with easy access to highways and the GO station. Don’t be TOO LATE*! *REG TM. RSA. (id:47351)
9868 Twenty Road W
Hamilton, Ontario
Build your dream home here where exceptional opportunity awaits!! This vacant land parcel boasts vast potential for development. With its serene countryside setting and panoramic views, it's an ideal canvas for your dream project. Enjoy the tranquility of rural living while still being conveniently located near city amenities and major transportation routes. Don't miss out on this chance to invest in the beauty and potential of this rarely offered parcel! Buyer to do their own due diligence regarding development potential, charges, fees, and services available. Taxes have not yet been assessed by MPAC. (id:47351)
81 - 1608 Charles Street
Whitby, Ontario
Welcome to The Landing by Carttera! Perfectly situated near Highways 401 & 407 and Whitby GO, with easy access to shopping, dining, entertainment, schools, parks, waterfront trails, and more. This modern building offers exceptional amenities including a state-of-the-art fitness centre, yoga studio, private and open collaboration workspaces, lounge and event space with outdoor terrace for barbecuing, dog wash area, and bike wash/repair station. This bright 2-storey unit features a 1+Den layout, 1 bathroom, balcony with east exposure, and includes parking and a locker. (id:47351)
1138 Zinnia Gardens
Pickering, Ontario
BRAND NEW "THE JADE" Model 1816 sq.ft. Elevation 1 9ft ceiling on main floor. Hardwood on main floor (natural finish), Ceramic tile in kitchen. Oak stairs with iron pickets (natural finish). 2nd floor laundry room. R/I bathroom in basement. Premium corner lot. (id:47351)
109 - 238 Doris Avenue
Toronto, Ontario
Prime North York Living! Beyond perfection, stunning, fully renovated 2-bedroom, 2-bath 1053 Sq Ft, ground floor Corner unit suite offers the perfect blend of style, comfort, and convenience complete with a private entrance from a large, fully fenced terrace. Designed for downsizers or anyone seeking effortless, low-maintenance living, this condo truly feels like a model home. Inside, you'll find engineered hardwood flooring throughout, a modern kitchen with quartz countertops, stainless steel appliances, custom built-in closets, and a Bosch ventless washer + dryer. The oversized kitchen island is enhanced with a sleek fan hood, while remote-controlled sheer blinds add a touch of sophistication to every room. The primary bedroom features a spacious walk-in closet and a private 4-piece en-suite. Thoughtful custom storage solutions are found throughout the unit. Includes one underground parking spot and exclusive use of a storage locker. Enjoy unbeatable walkability just steps to North York Centre, TTC subway, Earl Haig Secondary, McKee Public School, restaurants, shopping, Loblaws, Metro, and more. Quick access to Hwy 401 & 407, top hospitals, and all urban essentials. Located in a well-managed, recently updated building, this is a rare opportunity to enjoy elegant city living in a warm, welcoming community. (id:47351)
306 - 1000 Sheppard Avenue W
Toronto, Ontario
Attention First-Time Home Buyers & Savvy Investors! Step into home ownership with this exceptional opportunity in a boutique, low-rise condominium perfectly positioned in a prime location. Enjoy serene, unobstructed views of the adjacent park from this bright and spacious unit, featuring a generously sized master bedroom complete with a walk-in closet. This safe, quiet and very well-maintained building offers underground parking and a private locker-both owned with the unit. brand new elevator installed. Located just steps from the subway and public transit, with quick access to Yorkdale Mall and major highways including the 401 and 400, this property combines comfort, accessibility, and long-term potential. Why rent when you can own? Book your viewing today! (id:47351)
19 - 9245 Shoveller Drive
Niagara Falls, Ontario
Nestled in sought-after Fernwood Estates, this bungalow townhouse has been beautifully upgraded and features an attached double-car garage, along with a finished basement. Built by Silvergate Homes in 2017, this home showcases a thoughtful layout, designed for modern living. Having been completed with tasteful selections, the spacious, open concept living area is sure to captivate even the most discerning of buyers. Equipped with a gas stove, quartz countertops, ample storage space and engineered hardwood flooring that flows seamlessly into the space, the kitchen is nothing short of spectacular. As you continue to explore this home, you will realize that every detail has been carefully thought-out. In the living room, a gas fireplace adds a hint of warmth, while sliding doors lead to a private, covered deck - the ideal spot for your morning coffee or enjoying an intimate dinner. The primary bedroom serves as a serene retreat with an expansive, walk-in closet and a luxurious 5-piece ensuite with double sinks, soaker tub and glass-tiled shower. At the front of the home is the second bedroom, the perfect location for a home office. Next to this bedroom is a 4-piece bath for added convenience. Downstairs, the fully finished basement enhances the home's versatility. Complete with a spacious recreation room, an additional bedroom featuring ensuite privilege to a 3-piece bath, along with plenty of storage space, this level is simply wonderful and offers a great spot for overnight guests to stay in comfort. Set in a gorgeous, established subdivision, with parks, schools and shopping nearby, Fernwood Estates is a desirable location. A short drive from the natural beauty and attractions that Niagara Falls is so well known for, yet tucked away from the hustle and bustle of the city, 19-9245 Shoveller Drive strikes the perfect balance. Whether you're a professional looking to simplify your responsibilities, or a couple hoping to downsize without compromise - this is it! (id:47351)
76 Wexford Avenue S
Hamilton, Ontario
Renovated Home In A Great Location Very Close To Gage Park, Transit, Schools And Shops. Three Bedrooms Upstairs And One Bedroom Downstairs. New Flooring And Upgraded Marble Kitchen. Includes Large Backyard And Covered Patio Great For Entertaining. (id:47351)
954 Shaw Street
Toronto, Ontario
Beautifully Updated Semi In Christie Pits! Excellent Corner Lot With 3 Bedrooms, 3 Bathrooms & Over 1,800 SqFT Of Total Living Space. This Home Features Modern Hardwood Throughout, An Open Concept Kitchen With Breakfast Bar, Stainless Steel Appliances & W/O To Backyard. Upper Level Includes A Spacious Primary Bedroom With Beautifully Exposed Brick, Bay Window & Large Closet. 2 Additional Well Sized Bedrooms & Full 4PC Bath. Large Lower Level Rec Room With Wall Kitchen, 3PC Bathroom & Large Laundry Room. Private Backyard With New Fence Recently Installed. Ample Street Parking Available. (id:47351)
119 Petch Avenue
Caledon, Ontario
***Welcome To This Stunning Home In The Highly Sought-After Caledon Trails Community!*** This Beautiful 4-Bedroom, 4 Bathroom Detached House Features A Grand Double-Door Entry, *** Separate Family And Living Rooms, ***And Luxurious Hardwood Flooring Throughout.*** Enjoy 9-Foot Ceilings,*** A Modern Kitchen With Quartz Countertops, And A Convenient Servery Is Perfect for Entertaining And Family Gatherings. *** Premium Upgrades That Add Elegance And Style. Large Windows That Fill The Home With Natural Light. All Bedrooms Have Attached Bathrooms, And The Convenience Of Laundry On The 2nd Floor Makes Daily Living Effortless. Unfinished Basement Awaits Your Personal Touch And Creative Ideas. Ideally Located Close To Schools, Parks, Grocery Stores, And Hwy 410, This Home Offers The Perfect Balance Of Comfort And Convenience. Don't Miss Your Chance Book Your Showing Today! (id:47351)
402 - 1370 Costigan Road
Milton, Ontario
A beautiful family condo or an investors dream. A showstopper condo featuring 2 Bedroom & 2Bath Condo Boasting 900 Sq Ft. Approx. Overlooking a beautiful pond and nature via balcony. Laminate Floors In Main Living Area, Open Concept Kitchen With Granite Counters, Stainless Steel Appliances, Full Pantry, For Storage. Check out the features In Suite Laundry With Washer & Dryer. Both Bedrooms Are Spacious With Walk-In Closet & Direct Access To Full Bathrooms. Underground Parking & Locker Included. Includes Blinds. (id:47351)
204 - 430 Square One Drive
Mississauga, Ontario
Discover modern living 1-bedroom unit at Avia Tower, a remarkable development by Amacon Developments in heart of Mississauga. This bright, South- facing home boasts an open-concept layout with premium finishes, creating a spacious, light- filled environment. Enjoy top-tier amenities, including a 24-hour concierge service. Ideally situated near City Hall, shopping, dining, steps to Square one Mall, Sheridan College and more, this residence perfectly combines style, comfort, and convenience. (id:47351)
1311 Treeland Street
Burlington, Ontario
Welcome to 1311 Treeland St, a Freehold End Unit Townhome renovated from top to bottom with exceptional attention to detail and high-end finishes throughout. Offering over 2,100 sq ft of finished living space, this home features 3+1 bedrooms and 3.5 bathrooms designed for elevated, modern living. The main level showcases a stunning open layout with engineered hardwood floors, custom built-ins, premium materials, and seamless flow-ideal for everyday living and entertaining. Upstairs, 3 spacious bedrooms include a luxurious primary retreat with heated floors in the ensuite. The fully finished basement with walk-up access offers in-law potential with a bedroom, full bath, and flexible living space. Outside, enjoy a private backyard oasis with a heated saltwater in-ground pool, waterfall, professional landscaping, irrigation system, and app-controlled lighting. Major updates include windows, doors, roof, furnace, A/C, driveway, fencing, EV charger port, gemstone lighting, and more. Steps to Leighland Park, tennis and pickleball courts, top schools, shopping, and commuter routes-this turnkey home delivers luxury, lifestyle, and location. (id:47351)
1277 Sunnidale Road
Springwater, Ontario
Welcome to this one-of-a-kind custom-built side split home, perfectly situated on a spacious 120x193ft lot. Designed with versatility in mind, this property is perfect for multi-generational families seeking extra space or buyers looking for income potential. Step inside and be captivated by the large open-concept kitchen, perfect for family gatherings and culinary adventures. Fitness enthusiasts will appreciate the dedicated home gym, ensuring you can stay active without leaving the comfort of your home. The home boasts an enormous basement with high ceilings, offering abundant living space for relaxation and entertainment. The basement also features a stunning wet bar in the games room making for a first-class entertainment area. Additional highlights include a 900 sqft garage with separate heating, ideal for car enthusiasts or those in need of a spacious workshop. The 200amp breaker ensures the home is well-equipped to meet all your electrical needs.This property truly must be seen to be believed. Don't miss out on the opportunity to own this unique gem that offers endless possibilities for comfortable living and entertaining. Schedule a viewing today and imagine the incredible lifestyle that awaits you! (id:47351)
27 & 29 Gladstone Avenue
Oshawa, Ontario
Zoned PSC-A multiple uses. Development opportunities including medium density residential. On future, dedicated transit corridor. Please do your diligence. This property has a high ceiling for potential use. Can be used currently as; 27 Gladstone, legal duplex residential. 29 Gladstone, legal duplex, main floor office, second floor residential. 205 1/2 Bond St, commercial, retail space. (id:47351)
2601 - 38 Grenville Street
Toronto, Ontario
Welcome to your ideal investment opportunity or cozy urban retreat! This charming 2-bedroom, 2-bathroom, 1-parking space condominium offers comfort, convenience, and a prime location near the college district. Key Features: 2 Bedrooms, 2 Bathrooms, 1Designated Parking Space, 752 Sq Ft of Living Space. Highlights: Bright and Airy Layout, Modern Kitchen with Stainless Steel Appliances, Spacious Bedrooms with Ample Closet Space, Ensuite Bathroom in Master Bedroom, Private Balcony for Relaxation. Additional Benefits: Conveniently Located Near College, Shops, and Restaurants, Easy Access to Public Transportation. (id:47351)
205 The Donway East
Toronto, Ontario
*** ALMOST NEW *** Nestled in the prestigious Banbury-Don Mills community *** this stunning & spotless, almost-new freehold townhouse offers the space and feel of a semi-detached home. With a wide 58.5-foot frontage and windows on three sides, and 9 foot ceilings, natural light floods the over 2,000 square feet of interior living space *** The home features extensive, thoughtful upgrades, including hardwood floors throughout the main and second levels, all hand-picked wood shutters, a modern kitchen complete with quartz countertops and a large center island *** Step outside to over 300 square feet of private outdoor space, including three separate balconies and a generous rooftop terrace, prepped with a gas line for effortless entertaining and city views *** Enjoy a lifestyle of convenience with proximity to top schools, premium shops On Don Mills, parks, and major highways (DVP/404, 401, 407), plus easy access to the future Eglinton LRT *** This is more than a home, it's a lifestyle waiting for you! (id:47351)
Lower - 20 Casson Lane
Brantford, Ontario
Welcome to 20 Casson Lane, Brantford - a fully renovated 2-bedroom, 1-bathroom walkout lower unit that truly doesn't feel like a basement. This bright and spacious unit offers nearly 1,500 sq ft of living space, with tons of pot lights and large windows throughout, bringing in an incredible amount of natural light. The layout features two large bedrooms, a spacious living room, and a separate TV room that can also serve as a home office or dining room. The unit has been completely renovated and features new hardwood flooring throughout, quartz countertops, gold hardware and a modern glass shower. The kitchen is a standout with upgraded built-in appliances, refinished cabinetry, quartz counters, and wall-to-wall pantry storage. An in-unit washer and dryer adds to the convenience. Enjoy access to a large shared backyard that is maintained for you, as well as an exclusive parking space. Rent is $2,200 per month plus 40% of utilities. Located close to public transit, parks, a golf course, and shopping - 20 Casson Lane is a great option for anyone looking for space, light, and quality finishes. (id:47351)
47 Blacksmith Drive
Woolwich, Ontario
Absolutely Stunning Fully Detached 3 Bed, 3 Bath In The Lovely Empire Riverland Community & Elementary School Plus Community Centre. This Home Is Fully Loaded. Brick Model, Completely Upgraded W/ Double Door Entry, 9' Ceiling On Main level, Spacious Great Room, Stainless Steel Kitchen Appliances, Oak Staircase, Hardwood Floors Throughout the main level, Master Bedroom With 4Pc Ensuite & Walk/In Closet, 2nd Floor Laundry. (id:47351)
1- 190 Ingham Road
Alnwick/haldimand, Ontario
Stunning custom-built lakefront home with 175 ft of private shoreline surrounded by mature trees. The master bedroom loft with a walkout to a balcony with breathtaking lake views and a luxurious ensuite. The main floor with 10 to 16 ft ceilings, a spacious open-concept layout, large windows for natural light, and a walkout to a terrace overlooking the lake. The elegant foyer features built-in closets on both sides, modern kitchen includes a cozy built-in breakfast area and unique architectural design. The walk-out basement offers 9 ft ceilings, two bedrooms with ensuites, and access to a lake view terrace from both the bedrooms and the recreation room. A separate side entrance leads to a private "man cave" with a kitchenette and 3-piece bath - perfect for guests or hobbies. Enjoy a lakeside sauna with a sitting and relaxation area, a garage with large windows, and a mudroom with built-in closets and a convenient dog spa for post-walk cleanups. Heated bathroom floors. House is built using the ICF construction method for superior efficiency and durability, this home also includes a central backup generator and a heat pump system. (id:47351)
3011 - 4130 Parkside Village Drive
Mississauga, Ontario
Exceptionally rare suite in the highly desirable Avia Tower! Sleek laminate flooring throughout complements the bright, open-concept layout with contemporary finishes. Expansive living and dining area with walk-out to an oversized terrace. Stylish modern kitchen featuring built-in appliances and quartz countertops. Well-sized primary bedroom with mirrored closet and a 4-piece ensuite. Ideally located just steps from Sheridan College, Square One, Hwy 403, schools, dining, entertainment, and more! (id:47351)
Basement - 1238 Playter Place
Oakville, Ontario
Welcome to Your New Home at 1238 Playter Place. This Newly Built Basement Apartment Offers thePerfect Blend of Comfort and Luxury. This Apartment Feels Bright and Inviting All Day,Featuring Large Windows. The Open-concept Living Space is Perfect for Relaxing. High Ceilingsand Neutral Colour Palette Throughout The Entire Apartment, You'll Find Stunning Marble FloorsThat Are Not Only Beautiful but Also Easy to Maintain. The Kitchen Boasts Sleek Cabinetry WithGood Appliances. The Bedrooms Offer a Tranquil Retreat W/ Plenty of Room for a Queen or King-Sized Bed and Additional Furniture. The Renovated Bathroom Features Modern Fixtures andElegant Tiling That Matches Floors. Enjoy the Convenience of a Private Clothes Washer & DryerEnsuite and the Privacy of Your Separate Entrance. Located in a Quiet, Friendly Neighbourhood,This Apartment Offers Easy Access to Public Transportation. Don't Miss Out On This RareOpportunity You'll Be Proud to Call Home. (id:47351)
