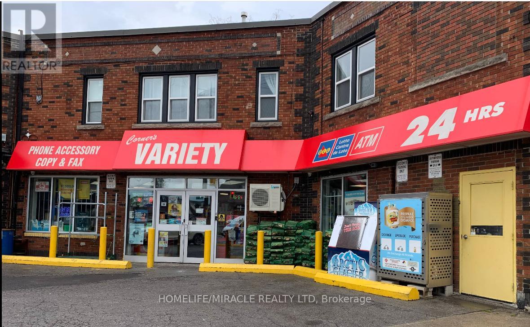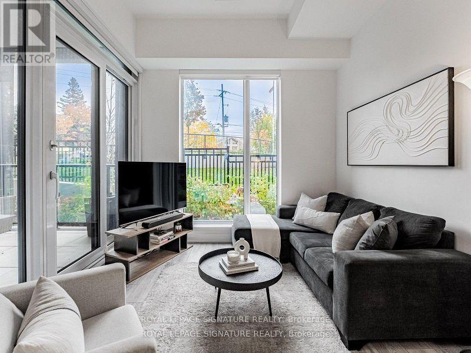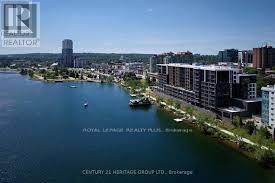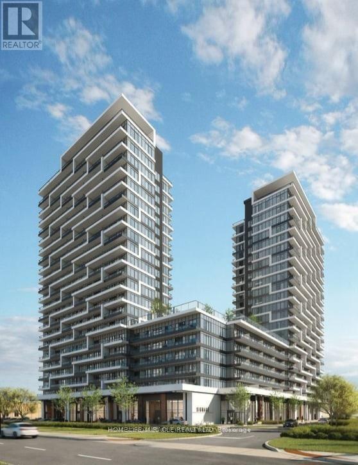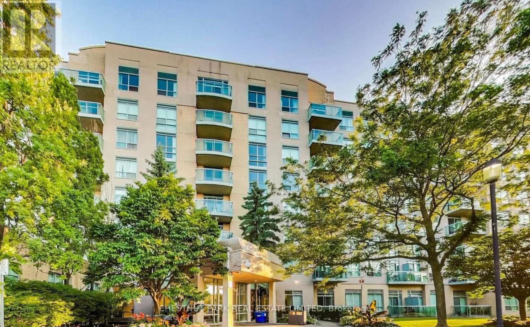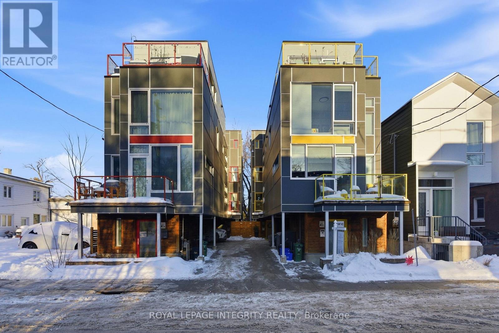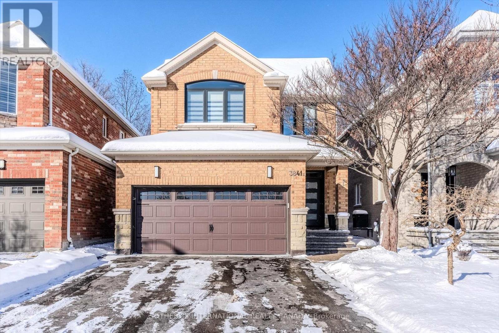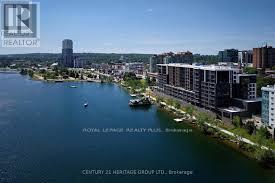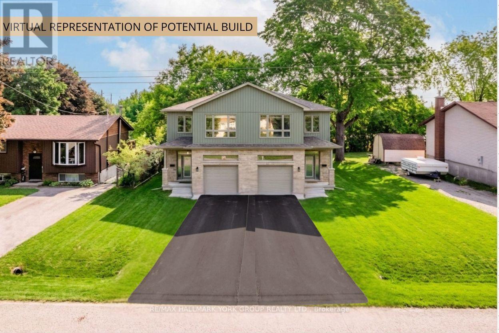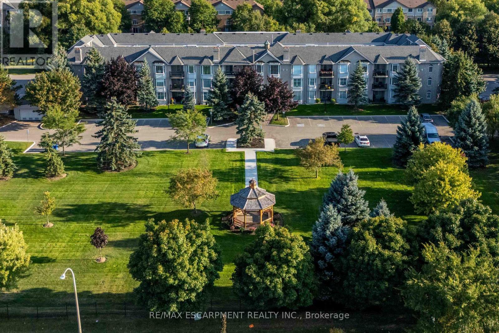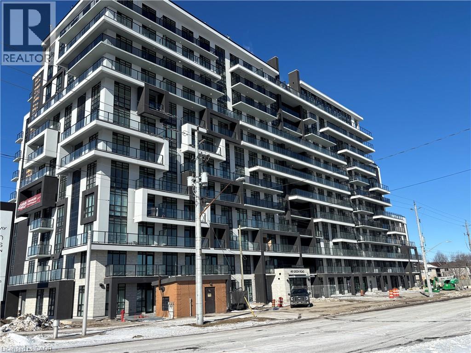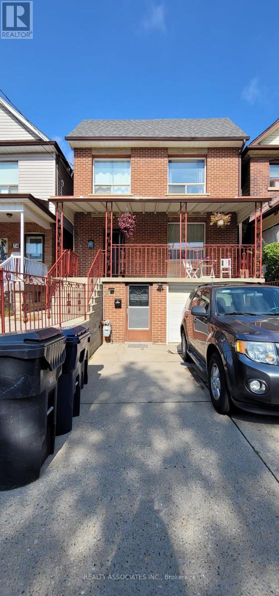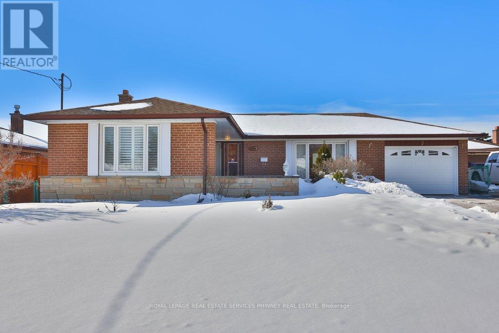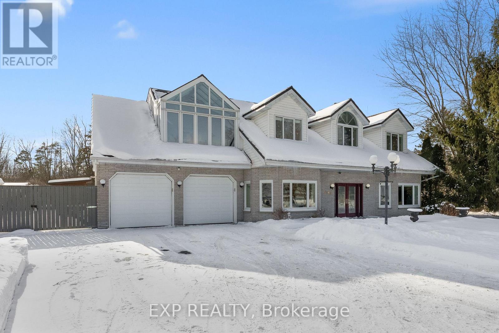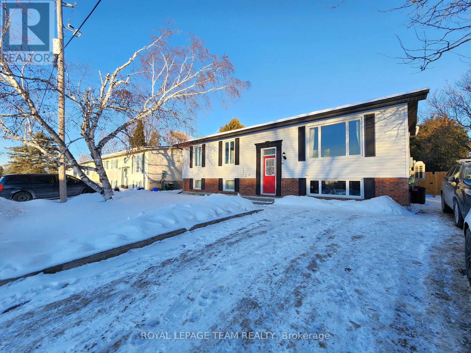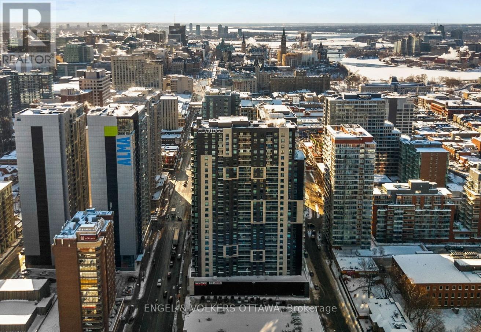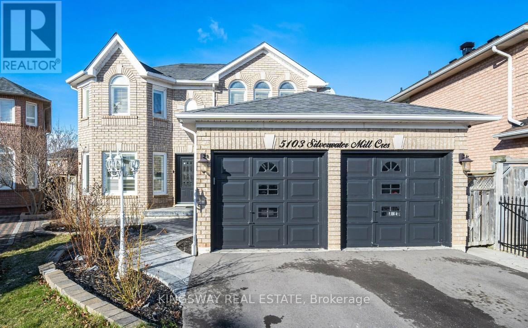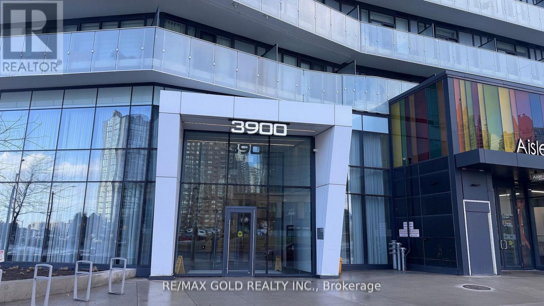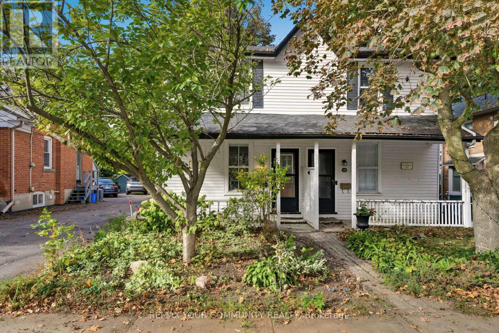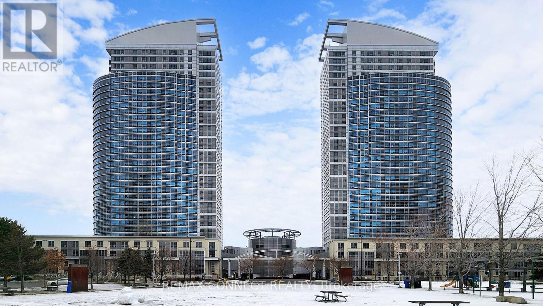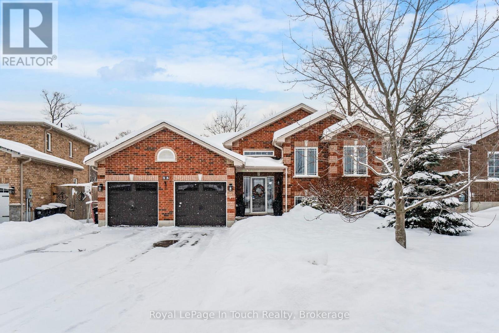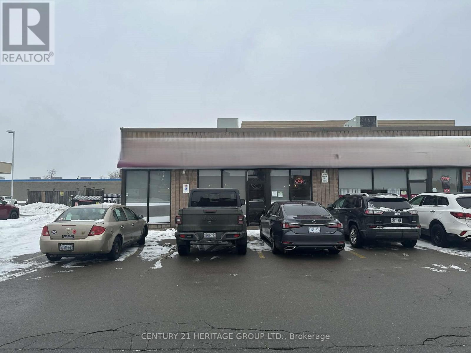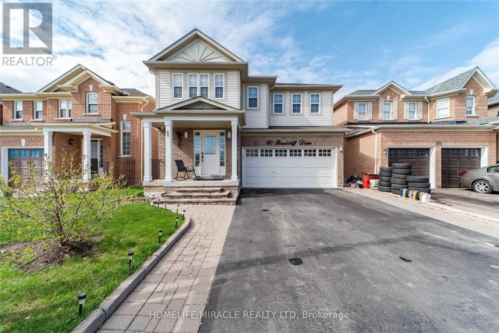997 Cannon Street
Hamilton, Ontario
Corner's Variety in Hamilton, ON is For Sale. Located in a high-traffic intersection of Gage Ave N/Cannon St E High Traffic Area residential neighbourhood with excellent visibility and steady walk-in customers. Surrounded by fully developed housing communities, schools, and daily-need clientele, this convenience store enjoys strong weekly sales and consistent income from multiple revenue streams. Good business with good sales, long lease, and huge growth potential. Weekly Sales: Approx. $10,000 - $12,000, Grocery Sales Portion: 60%, Beer Sales Portion: 25%, Tobacco Sales Portion: 15%, Lotto Commission: $2300/m, Rent: $5400/m Including TMI & HST, Lease Term: Existing 4 + 5 + 5 Years Option to Renew. This business has potential to add Vape Store. (id:47351)
102 - 21 Park Street E
Mississauga, Ontario
A thoughtfully designed 1-bedroom + enclosed den offering the flexibility to live as a 2-bedroom (see floor plan) in the heart of Port Credit. This 688 sq. ft. suite at Edenshaw's TANU Condos features exclusive 11-ft ceilings (ground-floor only) and large windows, the space feels open, bright, and more expansive than typical 1+den layouts. The modern kitchen includes integrated appliances, sleek cabinetry, and a functional open-concept layout ideal for everyday living. Smart-home technology, keyless entry, and premium amenities include a fitness centre, co-working space, party room, media room, and more. One underground parking space and one locker included. Rogers cable and unlimited internet are conveniently included in the condo fees. Well-suited to a variety of lifestyles, with a pet-friendly building and easy access to greenspace, trails, and the waterfront. Located just steps to Port Credit GO, minutes to the QEW, marina, restaurants, cafes, and boutique shops - this is walkable lakeside living with strong long-term value and rental appeal. Ideal for buyers seeking the flexibility of a second room without paying a full two-bedroom price. (id:47351)
616 - 185 Dunlop Street E
Barrie, Ontario
Welcome to Lakhouse. Enjoy the ultimate of upscale, active lifestyle in this Scandi inspired building on the shores of Lake Simcoe. Open concept suite with 9' ceilings and huge windows for lots of natural light. The modern kitchen with quartz counters, island with breakfast bar, pantry, integrated dishwasher, stainless appliances overlooks the living/dining area and a walk-out to the balcony. The oversized balcony is approximately 125 sq feet extends your living space with frameless retractable glass panels combined with clear railings to create true indoor/outdoor living most months of the year. The Primary bedroom has a 3-piece ensuite with glass shower, generous walk-in closet as well as another walk-out to the balcony. Plenty of space for outdoor dining and lounging. The locker is just a few steps down the hall for convenient access. This exceptional resort style building boasts incredible amenities including a fabulous gym and spa with hot tub, sauna and steam room. Elegant lake side common room with bar, lounge, dining room and catering kitchen as well as a large balcony/terrace for panoramic sunrise and sunset views. Two roof top terraces with incredible vistas over the lake, bbqs, dining areas, firepit and a second common kitchen ideal for your snacks or beverages when entertaining. Dedicated storage for your own bikes and paddle boards. Or simply sign out a kayak or a paddle board from the concierge and launch or swim from the community dock. Guest suites available for family and friends to join in the fun. Ideally situated in the centre of Barrie with plenty of shops and restaurants that are just a few steps away along the vibrant main street. Close to many waterfront parks, trails, boardwalk for miles of biking or strolling or an outing at a nearby public beach. Join this active waterfront community of friendly residents, social engagement and understated Scandinavian luxury. (id:47351)
B-907 - 9751 Markham Road
Markham, Ontario
Brand new 1 Bedroom + Den condo at Joy Station Condos, featuring over 600 sq. ft. of well-designed living space, 70 sq. ft. of balcony and 1 underground parking. This contemporary suite includes spacious open-concept kitchen ideal for both cooking and entertaining. The bright, sun-filled bedroom offers comfort and tranquility, while the versatile den provides the perfect space for a home office or guest room, internet is also included. This highly desirable Markham neighborhood is just steps from Mount Joy GO Station, Shopping, Dining, Parks, Grocery Stores, Church and quick access to major highways. Come and take a look, you won't be disappointed! (id:47351)
622 - 3 Ellesmere Street
Richmond Hill, Ontario
Discover this spacious and light-filled loft, recently refreshed with contemporary updates. Featuring new wide plank flooring and a bright white open kitchen, the airy main floor is perfect for entertaining or unwinding in style. The dramatic floating staircase leads to an expansive upper-level bedroom complete with a den/office area and the convenience of a second entrance from the 7th floor. With over 800 sq. ft. of open-concept living space, this home offers both comfort and flexibility. Enjoy treed northeast views and a vibrant location just steps to Hillcrest Mall, the GO Train, Highway 407, shops, restaurants, and only a 2-minute walk to the new Express Viva Transit route. This modern loft blends style, space, and unbeatable convenience perfect for today's urban lifestyle. (id:47351)
D - 41 Stirling Avenue
Ottawa, Ontario
Welcome to 41D Stirling Avenue - a thoughtfully-designed 3 bed + den, 2.5-bath semi-detached home in the heart of Hintonburg. Enjoy stunning renovations throughout! The entry level features a versatile den (ideal for a home office) w/ rear access to a fully fenced patio with gas line for BBQ, along with a show-stopping powder room. The second level opens to a spacious main living area, anchored by a chef's kitchen complete with stainless steel appliances, quartz and leathered granite countertops, custom cabinetry, and ample prep space - perfect for everyday living & entertaining. Head to the third level where you'll find two bedrooms, a modern 4 piece bath and a convenient laundry room. Retreat to the top floor where the primary suite offers a true sense of escape, featuring a dream ensuite and wall-to-wall accordion doors that open to create seamless indoor-outdoor living during the summer months. Mature trees provide beautiful greenery and privacy to your primary balcony. Enjoy all the charm Hintonburg is known for-steps to restaurants, cafés, and local shops, close to the LRT, and a quick commute to downtown. Awesome park across the street (Stirling-Carruthers Park) full of toys and mature trees - loved by all who live nearby. This exceptional home truly offers everything and more. (id:47351)
3841 Quiet Creek Drive
Mississauga, Ontario
This beautifully updated home at 3841 Quiet Creek Drive offers turnkey living with extensive renovations inside and out. The main floor has been fully renovated, featuring a custom kitchen with bespoke cabinetry, hardwood flooring, a redesigned powder room, and striking hardwood stairs that elevate the space. New windows 2025, doors, and custom window coverings throughout provide a fresh, modern feel and excellent natural light.The lower level has also been refreshed with updated flooring and a finished 3-piece bathroom, adding flexible living or guest space. Outside, both the front and backyard have been upgraded with new exposed aggregate, creating a clean, low-maintenance exterior with excellent curb appeal.Backing onto a serene ravine, the property offers a rare sense of privacy and a peaceful natural backdrop, ideal for relaxing or entertaining outdoors. Located on a quiet, family-friendly street close to parks, schools, and walking trails, with convenient access to shopping, transit, and major highways including Hwy 401 and 403, this home combines a tranquil setting with everyday convenience. (id:47351)
616 - 185 Dunlop Street E
Barrie, Ontario
Welcome to Lakhouse. Enjoy the ultimate of upscale, active lifestyle in this Scandi inspired building on the shores of Lake Simcoe. Open concept suite with 9' ceilings and huge windows for lots of natural light. The modern kitchen with quartz counters, island with breakfast bar, pantry, integrated dishwasher, stainless appliances overlooks the living/dining area and a walk-out to the balcony. The oversized balcony is approximately 125 sq feet extends your living space with frameless retractable glass panels combined with clear railings to create true indoor/outdoor living most months of the year. The Primary bedroom has a 3-piece ensuite with glass shower, generous walk-in closet as well as another walk-out to the balcony. Plenty of space for outdoor dining and lounging. The locker is just a few steps down the hall for convenient access. This exceptional resort style building boasts incredible amenities including a fabulous gym and spa with hot tub, sauna and steam room. Elegant lake side common room with bar, lounge, dining room and catering kitchen as well as a large balcony/terrace for panoramic sunrise and sunset views. Two roof top terraces with incredible vistas over the lake, bbqs, dining areas, firepit and a second common kitchen ideal for your snacks or beverages when entertaining. Dedicated storage for your own bikes and paddleboards. Or simply sign out a kayak or a paddle board from the concierge and launch or swim from the community dock. Guest suites available for family and friends to join in the fun. Ideally situated in the centre of Barrie with plenty of shops and restaurants that are just a few steps away along the vibrant main street. Close to many waterfront parks, trails, boardwalk for miles of biking or strolling or an outing at a nearby public beach. Join this active waterfront community of friendly residents, social engagement and understated Scandinavian luxury. (id:47351)
10 First Street
Orillia, Ontario
Prime R2 Lot In Orillia's Desirable North Ward. Multi Unit Residential Lot Offering Outstanding Development Potential, Including A Single-Family Home, Duplex, Or Triplex, With The Possibility Of An Additional Garden Suite. A Rare Opportunity To Build Once And Benefit For Decades, Whether Creating A Lifetime Of Rental Income Or A Flexible Home For Extended Family Living. Municipal Water And Sewer Are Capped At The Lot Line, With Natural Gas And Hydro Available. Ideally Located Close To Highways, Schools, Parks, And Lake Couchiching, In One Of Orillia's Most Sought-After Neighbourhoods. (id:47351)
207 - 980 Golf Links Road
Hamilton, Ontario
Spacious and bright, this 2-bedroom, 2-bath condo in the heart of Ancaster's Meadowlands offers over 1,150 sq ft of comfortable living with a smart layout and plenty of natural light. The living room features a cozy gas fireplace and opens to a private balcony with a quiet treed view - a rare, calming backdrop in the community. The primary bedroom includes a full ensuite with a soaker tub, while the second bathroom is finished with a walk-in shower. Freshly painted walls add a modern touch, with plenty of room to personalize. Set on the preferred second floor, this home provides a safe and accessible option for downsizers and retirees alike. The well-managed building includes an underground parking space with a private storage locker located directly behind, as well as amenities such as a car wash bay, workshop, seasonal storage, party room, gazebo, and ample visitor parking. A walking path just steps from the property leads to a landscaped reservoir area with trails and greenery, perfect for a morning walk or evening stroll. Condo fees conveniently include water, building insurance, and all exterior maintenance. Located just steps from shops, restaurants, Costco, Shoppers Drug Mart, and more, this condo combines everyday convenience with peace and quiet - an excellent opportunity in a highly sought-after Ancaster location. (id:47351)
461 Green Road Unit# 306
Stoney Creek, Ontario
Be the First to Live in this 3rd Floor Unit in The Muse Condos in Stoney Creek. Unit #306 offers 576 sq/ft plus a 38 sq/ft West facing balcony. This modern 1 Bedroom, 1 Bathroom has it all with 9' Ceilings, Floor-to-Ceiling Windows, Luxury vinyl plank flooring throughout, Quartz countertops, Pot lights, Walk-In Closet, Brand New Stainless Steel Appliances with in-suite stackable Laundry. One underground Parking space & One Locker included. Bell Internet is Free for the first year. Smart Building with Smart Suite includes integrated lighting, heating/cooling control, security control, digital door lock, automated parcel locker in front entrance, in-suite voice and touch enabled digital wall pad. The Smart Home features include app-based climate control, security, energy tracking, and digital access. Great Location for Commuters being just minutes from the new GO Station, Confederation Park, Van Wagner's Beach, scenic lakeview trails, shopping & restaurants. Ground floor commercial space and resident amenities, including a stunning 6th-floor lakeview terrace with BBQ(s) and seating areas, studio space, media lounge club room with chef's kitchen, art gallery, and pet spa. Great Condo For Lease in Stoney Creek and Condo to add to your Property Search. Smoke Free Building. RSA. (id:47351)
Lower - 72 Auburn Avenue
Toronto, Ontario
Bright & Cozy 1 Bedroom + Den | Separate Entrance | Corso Italia: Cozy, modern lower-level 1 bedroom plus den suite with a private separate entrance, located in the heart of vibrant Corso Italia (St. Clair West & Dufferin).Features include a modern kitchen with stainless steel appliances, in-suite washer and dryer, central heating and air conditioning, and Wi-Fi included.Unbeatable location-just steps to supermarkets, schools, cafes, restaurants, Earlscourt Park, and excellent transit options (Bus #29, Express #929, and #512 streetcar). Only a 10-minute transit ride to St. Clair West Station and Dufferin Station. (id:47351)
7 Roseglen Crescent
Toronto, Ontario
An elegant, well-maintained bungalow tucked away on a quiet crescent in a prime location. Thoughtfully designed with rare step-free access to the front door, coming and going is effortless. As you enter, you are greeted with an interior filled with an abundance of natural light, California shutters, classic hardwood floors, and timeless accents throughout. Three spacious bedrooms are completed by a cozy, functional kitchen that opens to a generous backyard, with a lush lawn, paved areas for entertaining, and two gated access points. The lower level offers remarkable flexibility with a separate entrance, full kitchen, and two living spaces-ideal for in-laws, extended family, or rental income. Complete with an extra-long driveway, private yard with a greenhouse and shed. Enduring exceptional craftsmanship, this home is moments from schools, parks,. shopping, and transit, combining comfort, convenience, and lasting appeal. (id:47351)
4169 Niagara River Parkway
Fort Erie, Ontario
Welcome to 4169 Niagara River Parkway in Fort Erie, a custom-built river-view home set on an expansive 190 ft x 100 ft lot along one of the most scenic stretches of the Niagara River. This approximately 3,800 sq. ft. two-storey residence offers space and serenity with no neighbours directly in front or behind. Inside, soaring ceilings ranging from 10-14 feet and oversized windows flood the home with natural light, connecting indoor living to the surrounding gardens, trees, and river views. Recently refreshed neutral tones, warm hardwood floors, and heated floors in select areas enhance the calm, airy feel throughout the main living spaces.The kitchen is exceptionally well maintained, featuring stainless steel appliances, a gas stove, and a breakfast nook overlooking the backyard. A front study offers flexible office or guest space, while automatic blinds add modern convenience. The year-round sunroom features floor-to-ceiling windows and a gas fireplace, complemented by an upper-level Juliet balcony.Upstairs, the primary suite includes a spa-inspired ensuite with jet tub, walk-in shower, motion-sensor Japanese-style toilet, his-and-hers closets, and a large walk-in storage room. Additional bedrooms are bright with mini-split heating and cooling.The oversized double garage and workshop feature ceiling-mounted heating, extensive electrical, a drive-through design with full doors at both the front and rear, and an electronic lift providing access to the second level. Outdoors, the private, fully treed backyard offers open lawn space, a gas BBQ hookup, a baby barn/shed with electrical service, and gated access to the hydro corridor. Both the front and backyard have been professionally landscaped with fully manicured, low-maintenance gardens and hundreds of black-eyed Susans adding seasonal colour. Located along the Niagara River Parkway, this home offers scenic walking and cycling routes, proximity to boating, and a rare combination of privacy, scale, and lifestyle. (id:47351)
2 - 50 Fringewood Drive
Ottawa, Ontario
Discover this bright and sizeable 3-bedroom, 2-bathroom lower-level unit with a private entrance, located on a quiet crescent in the highly desirable community of Stittsville. This fully carpet-free home features an open-concept layout with a spacious living area enhanced by oversized windows that allow plenty of natural light to flow throughout. The kitchen offers quartz countertops, all appliances including a dishwasher, and plenty of storage, while the primary bedroom includes a private 3-piece ensuite. Two additional well-proportioned bedrooms are complemented by a second full bathroom, and in-unit private laundry adds everyday convenience. Two parking spaces are included, and the location is ideal-just minutes from schools, shopping, amenities, and nearby trails. Available April 1st. Inquire today to book your showing! (id:47351)
1802 - 180 George Street
Ottawa, Ontario
Perched above the ByWard Market, this 2-bed, 2-bath corner unit at Claridge Royale offers 1110 sq. ft. of well-planned living space, the largest unit in the building with views of Parliament and the Gatineau Hills. Designed with an emphasis on natural light, this West-facing Charm model apartment features an open-concept layout and a 24-hr concierge - perfect for a classy downtown lifestyle. The main living area is anchored by a contemporary kitchen with full-height cabinetry, quartz countertops, and a large waterfall island that seamlessly connects to the dining and living spaces. Floor-to-ceiling windows flood the interior with natural light - while wide-plank oak hardwood floors, recessed lighting, and exposed concrete elements give the unit sophistication and character. The living room extends to a covered balcony with glass railings, great for enjoying the sweeping city views. Tucked past the kitchen, the primary bedroom has a walk-in closet and an ensuite featuring a quartz-topped vanity, sleek fixtures, and a tub/shower. The second bedroom offers flexibility for guests or a home office and provides access to the second full bathroom, which features a large glass-enclosed shower. Two underground parking spaces and a storage locker make this unit ideal for professional couples and downsizers. This property offers every amenity you might need, including an indoor pool, gym, rooftop terrace with BBQs, and direct access to the Metro grocery store through the underground garage. Exiting the building, you find yourself in the heart of the ByWard Market, surrounded by some of the city's best dining, cafés, shopping, amenities, and cultural attractions such as Parliament Hill, the Rideau Canal, Major's Hill Park, and the Ottawa River pathways, which all offer extensive green space. Top-notch public transit connectivity at nearby light rail stations or the Rideau Centre transit hub, a short walk away, makes this unit the quintessential downtown living experience. (id:47351)
5103 Silverwater Mill Crescent
Mississauga, Ontario
Nestled in the heart of Mississauga on a rare, premium pie-shaped lot, this stunning fully upgraded 4+2 bedroom, 4-bath detached home features a massive backyard, stamped concrete front patio, and a finished basement apartment with a separate side entrance perfect for rental income or multigenerational living. The main floor boasts an elegant open-concept layout with tray ceilings, pot lights, hardwood floors, and a cozy double-sided gas fireplace connecting the family and breakfast areas. A bespoke white kitchen showcases quartz countertops, built-in stainless steel appliances, a stylish backsplash, and an oversized island with an extended breakfast bar. Upstairs, the luxurious primary suite offers a spa-like ensuite with a soaker tub and a huge walk-in closet, while additional bedrooms provide ample space, natural light, and vaulted ceilings. With seamless indoor/outdoor flow to an interlocked, fully fenced yard ideal for entertaining, this move-in-ready home is a rare blend of comfort, style, and functionality perfect for modern family living. (id:47351)
4506 - 3900 Confederation Parkway
Mississauga, Ontario
BEAUTIFUL 2 BEDROOM CONDO WITH WITH 2 FULL WASHROOMS..SPECTACULAR VIEW OF LAKE ONTARIO AND CN TOWER FROM OPEN BALCONY..2 PARKINGS AND LOCKER..MODERN KITCHEN WITH BUILT-IN APPLIANCES..ENSUITE LAUNDRY..SUPER LUXURY BUILDING WITH OUT DOOR POOL/OUTDOOR BBQ AREA/CONCIERGE/BIG LOUNGE AND WAITING AREA/ULTRA MODERN FACILITIES...STEPS TO SQ 1 AND ALL KIND OF ENTERTAINMENT...RESORT LIKE PREMIUM & SPECTACULAR AMENTIES...WONT LAST LONG ... (id:47351)
30 Elizabeth Street S
Richmond Hill, Ontario
Perfect for FIRST TIME BUYERS, ready to own a freehold home or for those looking to DOWNSIZE without compromise - this home delivers it all. This enchanting semi-detached home is one that perfectly blends sophisticated charm with timeless character. Nestled in the highly sought-after Mill Pond community, this residence sits on a rarely offered 153 ft deep lot featuring a fully fenced backyard and a picturesque front porch - ideal for enjoying quiet mornings or evening sunsets. Step inside to a warm and inviting family room exuding comfort and character, highlighted by a large window, pot lights, and a cozy electric fireplace. Offering a seamless flow from the family room to the dining area, creating an open and connected main floor ideal for both everyday living and entertaining. Throughout the home, century-old hand-hewn beams and refined hardwood floors on the main level add architectural depth and rustic authenticity. The bright, updated kitchen is both functional and stylish featuring a breakfast bar, quartz countertops, ample storage space, a side entrance, and a walk-out to your private backyard retreat with a deck and patio perfect for entertaining or simply creating peaceful moments surrounded by nature. A thoughtfully located powder room completes the main level. Upstairs, discover a bright and open second level that offers versatility and charm. The primary bedroom includes a walk-in closet, while the second bedroom provides comfort for family or guests. A sun-filled open area with a window offers the perfect space for a home office or den, combining elegance with functionality. The generously sized main bathroom is impressive and highly functional - a true luxury for daily living. Located just steps from vibrant shops, the Richmond Hill Centre for the Performing Arts, top-rated schools, and scenic Mill Pond walking trails, this home delivers the best of community, character, and convenience, making it an ideal choice for families and professionals alike!! (id:47351)
3111 - 36 Lee Centre Drive
Toronto, Ontario
This is not your average condo unit! Welcome to this bright and spacious 2-bedroom, 2-bathroom suite offering a unique and functional floor plan ideal for modern urban living. Recently updated with new laminate flooring, the unit features numerous windows that flood the space with natural light and capture expansive views from the 31st floor. The open living and dining areas are well laid out for both everyday living and entertaining, two bedrooms provide excellent privacy and flexibility. Two full bathrooms add convenience for professionals, roommates, or growing families. Perfect for an investment as the bedrooms/bathrooms are on either side of the unit. Conveniently located just steps to Scarborough Town Centre, enjoy unmatched access to shopping, dining, and entertainment, with a wide selection of restaurants, cafés, and services right at your doorstep. TTC, GO Transit, and future subway expansion are all nearby, making this an ideal home for commuters seeking seamless access to downtown Toronto and surrounding areas. Quick access to Highway 401 further enhances connectivity. Situated in a well-managed building, this residence offers the perfect blend of location, light, and lifestyle in the heart of Scarborough. An excellent opportunity for end-users or investors alike. (some photos have been virtually enhanced) (id:47351)
43 James Park Square
Toronto, Ontario
Cozy House In High Demanding Area, Well-Maintained, Move In Condition, One Garage, Functional Layout With Lots Of Sun Shinning, Hardwood Flr, Bsmnt Professionally Finished, Big Deck, Pretty Gardening, Dream Starter Home, Step To Park, School & Ttc, Good School: Milliken Ps And Albert Campbell Ci. Pls Do Not Miss This Gem! And Drapes, Cac Easy Show With Lb. Soft Water System and Drinking Water System. (id:47351)
13 Hunter Avenue
Tay, Ontario
Welcome Home to 13 Hunter Ave! A beautifully maintained raised brick bungalow ideally located in a family friendly neighbourhood in the heart of Victoria Harbour. This home welcomes you with a spacious, light-filled entryway and a well-designed layout for both everyday living and entertaining. The main floor features two generously sized bedrooms, including a primary suite with a walk-in closet and a large 3-piece bath. The open-concept kitchen area-offering ample storage in addition too a large pantry to enhance your organization and store your kitchen essentials. Added bonus this home also includes residential sprinklers for added safety and peace of mind. The living, and dining area creates a seamless flow and offers a walkout to the deck, overlooking a beautifully landscaped fully fenced backyard. The space has been thoughtfully upgraded with armor stone, a retaining wall, and beautiful landscaping providing an ideal setting for outdoor entertaining, relaxation or family gatherings, or kids playing and enjoying the space. The fully finished lower level includes two additional generously sized bedrooms and a large recreation room with a cozy gas fireplace, providing flexibility for family, guests, or multigenerational living. A walk-up to the insulated double-car garage with an additional exterior access door adds convenience and functionality. Pride of ownership is evident throughout, making this home truly move-in ready and ideal for a wide range of Buyers seeking space, comfort, and versatility. Perfectly located within walking distance to schools and local shops, and just minutes to the beautiful shores of Georgian Bay, golf, skiing, the Trans-Canada Trail, Marinas, the LCBO. Quick access to HWY 400, Orillia Costco and Barrie just a short 30 min drive. A turn-key home offering lifestyle value- Book your showing today! (id:47351)
66 Mall Road
Hamilton, Ontario
Excellent opportunity to acquire a turn key business, a well-established Vietnamese restaurant located at 66 Mall Rd, Unit 4, Hamilton, successfully operating for 19 years with a strong and loyal customer base. This turn-key business offers approximately 1,911 sq. ft. of functional space with dine-in and take-out capability and a proven history of consistent sales. Ideally located steps to Lime Ridge Mall, the restaurant benefits from exceptional visibility, high pedestrian traffic, and ample plaza parking. Current monthly rent is approximately $7,500 plus utilities, with a favourable lease structure of 2.5 years remaining and a 5-year extension option, making this an ideal opportunity for an owner-operator or investor seeking a stable, low-risk hospitality business in one of Hamilton's busiest commercial nodes. (id:47351)
60 Brentcliff Drive
Brampton, Ontario
RENT IS $3200 PLUS UTILITIES. 3 PARKING SPOTS AVAILABLE ** This is a linked property.** (id:47351)
