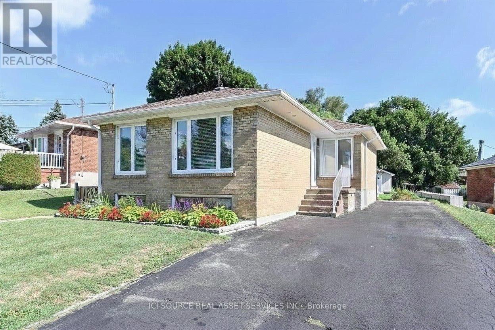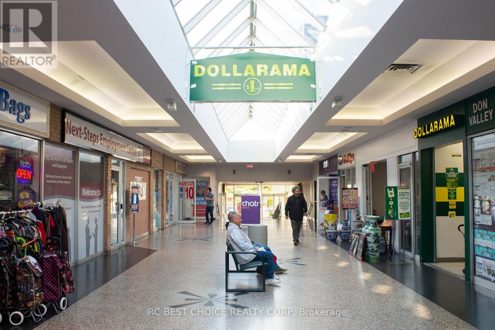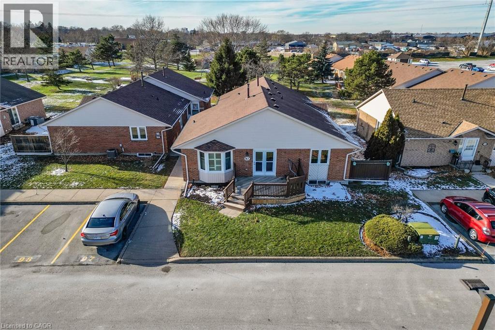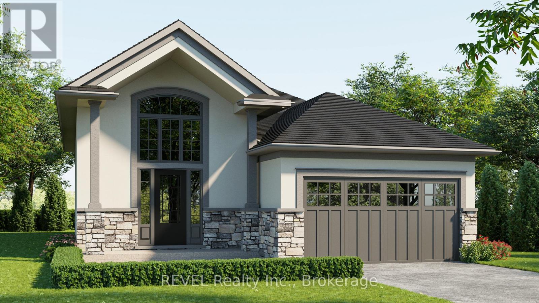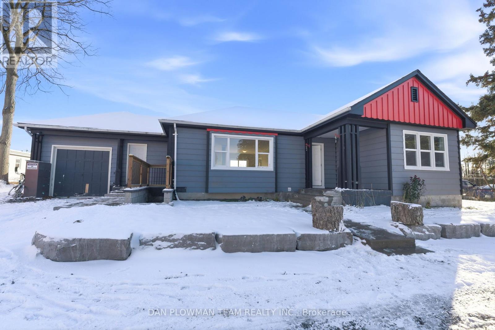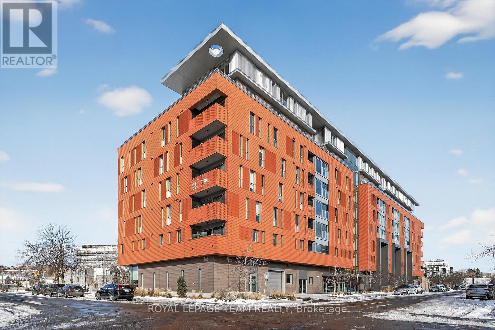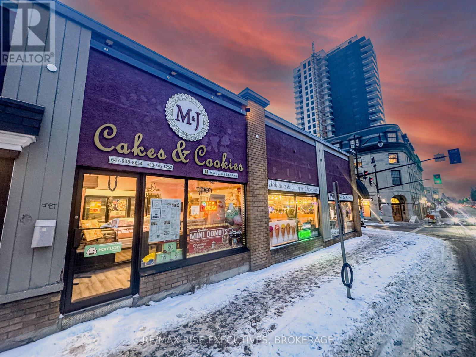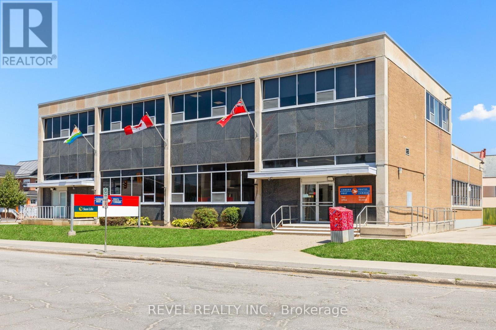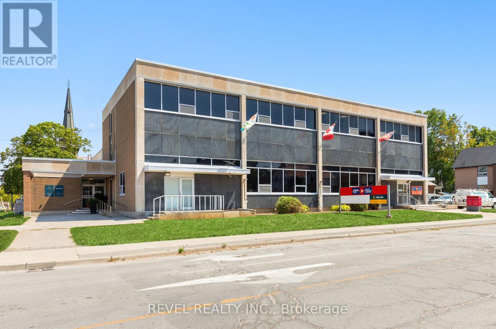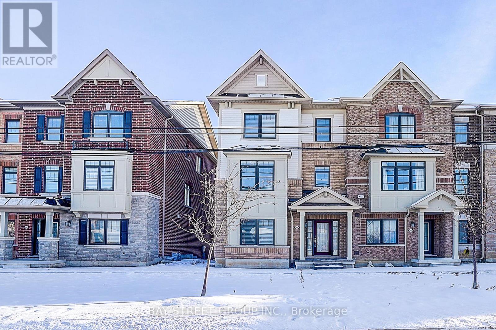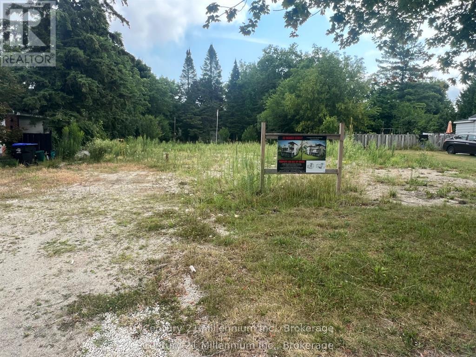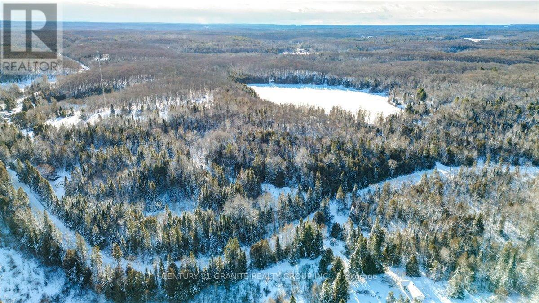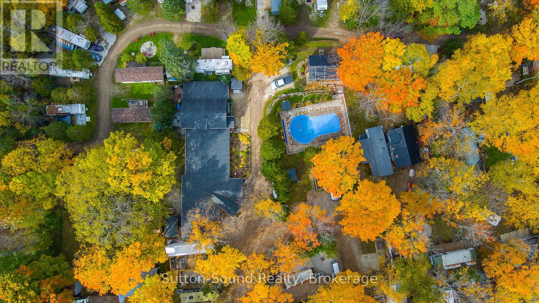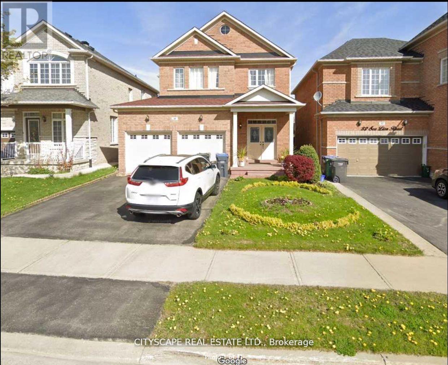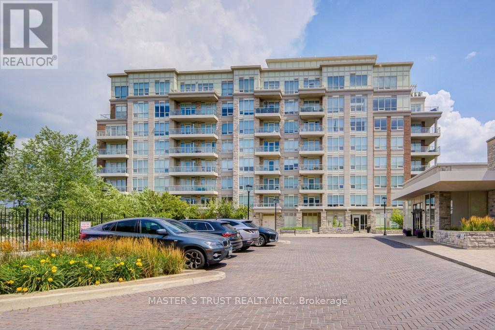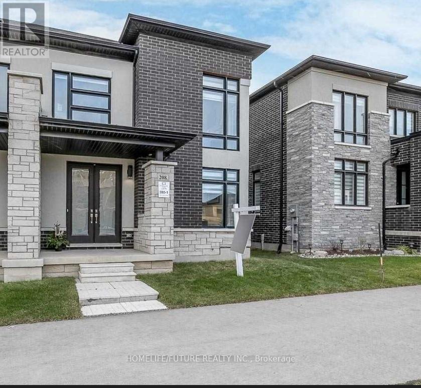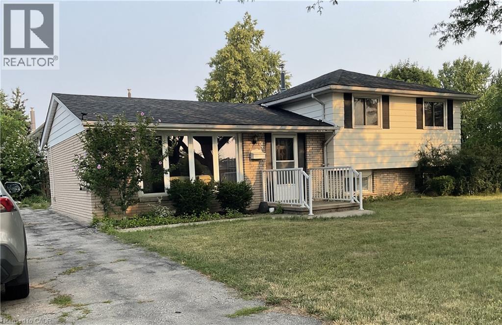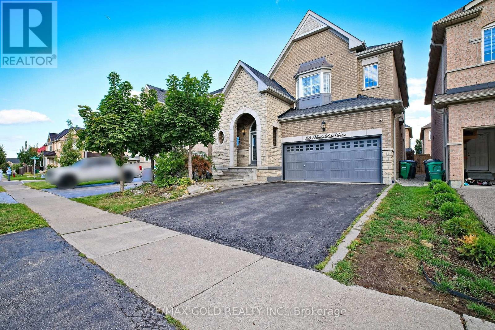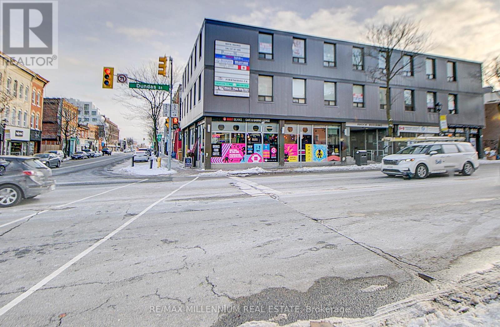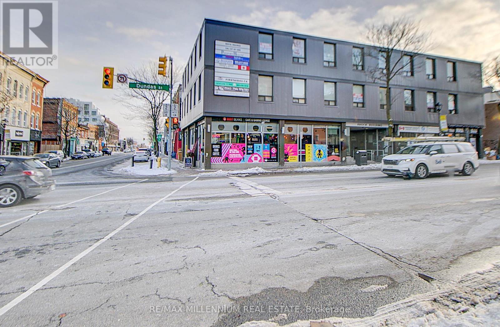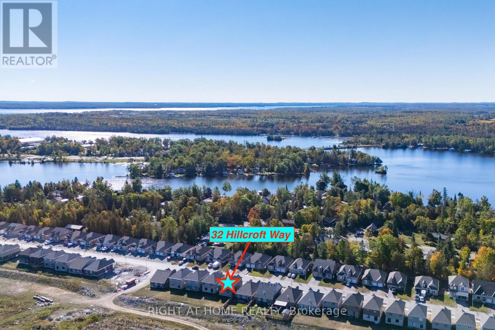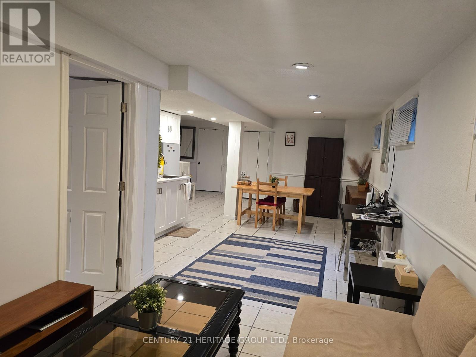Main Level - 74 Tansley Avenue
Toronto, Ontario
Beautiful Bungalow On A Deep Lot (60' X 170') With Many Improvements. Gleaming Flrs, Maple Kit Cabinets, Freshly Painted, Roof & Alum Eaves, Soffit & Fascia . Bathroom, Backyard Gazebo, Interlock Patio & Stamped Concrete, 2 Sheds, Roughed In For Kitchen. Utilities 60% of bills to share. Basement not included. *For Additional Property Details Click The Brochure Icon Below* (id:47351)
5b - 3030 Don Mills Road
Toronto, Ontario
Located in the well-established Peanut Plaza, this vacant ground-floor commercial unit offers 1,230 sq.ft. of versatile space in one of North York's most active retail destinations. Surrounded by high-rise apartments, schools, offices, and major retailers, the plaza benefits from steady pedestrian and vehicular traffic throughout the day. This established shopping centre is anchored by Tone Tai Supermarket, Beer Store, Bank of China, IDA Drug Mart, Dollarama, and McDonalds. It also features a carefully selected mix of needs based retailers and service providers creating a constant draw of consumers to the shopping centre. Abundant surface parking throughout the plaza makes short stops and repeat visits effortless. With convenient access from both Don Mills Road and Van Horne Avenue, and close connections to TTC bus routes, this unit provides excellent visibility and accessibility-ideal for a wide range of retail, service, or office uses. (id:47351)
122 Bunting Road Unit# 97
St. Catharines, Ontario
Retire in the style you deserve in this lovely 2 bedroom 1.5 bath one floor with full basement and parking right at your door! This bright modern unit has a kitchen with an island and 2 bar stools, fridge, stove, dishwasher, as well as main floor stackable washer and dryer for your convenience. The spacious living room has French doors that lead to an added sunny private wood deck. The full basement is partially finished and has a 2pc bath as well as a workshop and rec room area. (id:47351)
1186 Uppers Lane
Thorold, Ontario
TO BE BUILT !!!!!!!! MULTIPLE ELEVATIONS AVAILABLE . ( HUGE SAVINGS) ATTRACTIVE INCENTIVES TO QUALIFIED FIRST TIME HOMEBUYERS!! High-quality home by Rogers Homes, one of Niagara's most reputable local builders. Designed with intention and built to last. Flexible layout offering the option of a fully finished basement with separate entrance, ideal for a 1- or 2-bedroom accessory suite-perfect for multi-generational living or rental income. Main floor features 2 bedrooms, 2 baths, and an open-concept design with upgraded finishes. Kitchen offers quartz countertops, custom cabinetry, and a large island that flows into dining/living areas. Bright, modern, and customizable to suit your lifestyle. (id:47351)
121 Dorset Street E
Port Hope, Ontario
This Home With C2 Zoning Offers A Versatile And Dynamic Investment Opportunity, Perfectly Positioned For Both Residential And Commercial Uses. The Spacious Layout Includes A Three-Bedroom, Two-Bathroom Unit On The Upper Floor, Ideal For Families Or Professionals Seeking Comfort And Convenience. The Lower Level Features A Two-Bedroom Unit With A Shared Bathroom, Perfect For Roommates Or As A Rental Opportunity. Additionally, The Bachelor Suite At The Back Provides An Excellent Option For Guests Or As A Potential Short-Term Rental. The Expansive Lot, Measuring 110.07 By 197.62 Feet, Boasts Over 15 Parking Spaces, Making It An Attractive Option For Businesses That Require Ample Parking For Clients Or Employees. The Layout Is Perfect For Multi-Generational Families, Allowing For Privacy While Still Being Close To Loved Ones. With Three Separate Living Units, You Could Generate Significant Rental Income, Catering To Long-Term Tenants Or Short-Term Stays. The Bachelor Suite Can Serve As A Private Office, While The Upper Unit Can Be Transformed Into A Stylish Workspace Or Co-Working Area For Local Entrepreneurs. The C2 Zoning Allows For Various Commercial Uses, Such As A Boutique, Café, Or Professional Services Office, Taking Advantage Of The High Visibility And Accessibility. Utilize The Expansive Parking And Outdoor Areas For Community Events, Workshops, Or Pop-Up Markets, Attracting Local Residents And Businesses. Transform The Bachelor Suite Or Lower Unit Into A Vibrant Art Studio Or Creative Workspace, For Local Artists And Creatives. This Home Not Only Offers A Comfortable Living Environment But Also Presents Endless Possibilities For Investment And Community Engagement. (id:47351)
608 - 135 Barrette Street
Ottawa, Ontario
Perched above the treetops with panoramic Ottawa views, this spacious condo blends contemporary luxury with the charm of historic Beechwood Village. The open-concept living and dining area is bathed in natural light from floor-to-ceiling windows, anchored by a chefs kitchen with Fisher & Paykel appliances, double dishwasher, oversized island, and high-end finishes. A Euro-style patio extends the living space for BBQs or stargazing.The sun-filled primary suite features a spa-inspired ensuite with soaker tub and rain shower. A second bedroom and bathroom, den, in-suite laundry, and ample storage add versatility and function. Building amenities include a fitness centre, dry sauna, yoga room, concierge, and secure underground puzzle parking.For those seeking a refined urban residence with privacy, panoramic views, and year-round lifestyle convenience, 135 Barrette offers an unmatched opportunity. Here, history and modernity live side by side and every day begins with a view worth waking up to. (id:47351)
34 Princess Street
Kingston, Ontario
Business for Sale - M&J Cakes & Cookies - 34 Princess Street, Kingston. Located in a premium, high-traffic location in the heart of downtown Kingston, this turnkey business offers an exciting opportunity for an owner-operator or investor looking to step into one of the city's most vibrant commercial corridors. Princess Street is Kingston's busiest pedestrian strip - especially in summer when cruise ship visitors, tourists, and downtown residents flock to the area for snacks, souvenirs, and light grab-and-go items. M&J Cakes & Cookies is a well-established, versatile business offering a mix of baked goods, cakes, cookies, shawarma, burgers, sweets, and more. A portion of the premises also operates as a convenience-store setup, allowing for multiple income streams and steady daily foot traffic. The property is located within the Downtown Two (DT2) Zone, which is one of Kingston's most flexible mixed-use commercial zones. DT2 permits a wide range of business types commonly found in downtown cores, including restaurants, cafés, retail stores, grocery and specialty food shops, offices, personal service shops, convenience stores, fitness studios, entertainment and community uses, and more. This zoning makes it easy for a new owner to continue the current concept or rebrand into virtually any downtown-appropriate business model. A new lease will be arranged with the landlord, and the rent is very affordable for this sought-after stretch of Princess Street - offering excellent value for such a visible, established commercial location. (id:47351)
Upper 3 - 34 Cambridge Street S
Kawartha Lakes, Ontario
Discover unparalleled potential with this completely renovated second-floor office spaces nestled in Lindsay's thriving downtown corridor. Completely renovated individual office with 3 glass partitioned offices & a full board room on the east side of the building. Boasting strategic placement for optimal visibility, this location offers a prime opportunity to anchor your business with a long-term presence. Access is effortless with elevators and stairs leading directly to the second floor, complemented by individual bathrooms for convenience. Ample natural light streams through numerous windows, providing picturesque views of the town below.Whether you're launching a new venture or expanding an existing one, this meticulously revitalized space promises the ideal environment to cultivate success and innovation. Parking & Signage is available to prominently display your Business. $3000 Per Month Plus HST (id:47351)
Upper 2 - 34 Cambridge Street S
Kawartha Lakes, Ontario
Discover unparalleled potential with this completely renovated second-floor office spaces nestled in Lindsay's thriving downtown corridor. Completely renovated individual office with west side of the building. Boasting strategic placement for optimal visibility, this location offers a prime opportunity to anchor your business with a long-term presence. Access is effortless with elevators and stairs leading directly to the second floor, complemented by individual bathrooms for convenience. Ample natural light streams through numerous windows, providing picturesque views of the town below.Whether you're launching a new venture or expanding an existing one, this meticulously revitalized space promises the ideal environment to cultivate success and innovation. Parking & Signage is available to prominently display your Business. $5000 Per Month Plus HST (id:47351)
10943 Victoria Square Boulevard
Markham, Ontario
Gorgeous only 6-year end unit townhouse with 4-bedroom and 2-car garage, 2438 Sq.ft, Super conveniently located at Woodbine/Elgin Mills. Many Upgrades spent on this home. 9' 2nd & 3rd floor, hardwood floor throughout. Modern kitchen with quartz countertop/Custom backsplash/Upgraded Kitchen Cabinets&Pantry/ Brick Pattern Floor Tiles. Spacious and Functional Family Room Combined with Dining Room. Large prim bedroom with ensuite and walk-in closet. Modern Design Light Fixtures, Iron Stair Pickets, Large Deck on the back, Minutes to Costco/HWY 404/ Top Ranking Schools. (id:47351)
23 Market Street
Collingwood, Ontario
Prime Vacant Land in Downtown Collingwood C1 ZoningUnlock the potential of this rare vacant parcel located in the heart of Collingwood's vibrant downtown core. Zoned C1 (Commercial Core), this property offers incredible flexibility for a wide range of uses including retail, office, restaurant, boutique accommodations, mixed-use development, and more.Situated on a beautiful street, the lot is just steps from shops, cafes, restaurants, and the historic charm that makes Collingwood a year-round destination. Whether you're an investor, developer, or business owner, this property provides an outstanding opportunity to be part of the towns dynamic growth and thriving community.With municipal services at the lot line and flexible zoning in place, you're ready to bring your vision to life. Highlights:Desirable C1 zoning wide range of commercial and mixed-use opportunities. Centrally located within Collingwood's bustling downtown. Walking distance to waterfront, trails, and major amenities. Great exposure and accessibility. Ideal for investors, developers, or entrepreneurs. Opportunities like this are rare in downtown Collingwood. Don't miss your chance to secure a prime location in one of Ontarios fastest-growing communities. (id:47351)
0 Lower Faraday Road
Faraday, Ontario
Discover the perfect setting for your future home or cottage retreat on this beautiful 4.23-acre well-treed lot. Located on a quiet year-round road, this property offers excellent privacy, mature mixed forest, and the ideal blend of nature and convenience. With hydro available at the road, you can start planning your build without the added expense of bringing services long distances. Whether you're looking to build now or invest for the future, this property provides endless potential. Enjoy easy access, peaceful surroundings, and the freedom to create the getaway you've always imagined. Just a short drive to nearby lakes, trails, and all the outdoor recreation the area is known for. A fantastic opportunity in a desirable rural setting-come explore and envision the possibilities. (id:47351)
12 Parkside Avenue
South Bruce Peninsula, Ontario
Discover an unparalleled investment opportunity nestled within the Beautiful Bruce Peninsula! Welcome to a thriving campground, with desirable seasonal spots, and an impeccable reputation. Whether you envision a family-operated venture or a seasonal retreat with the freedom to travel, this is your chance to immerse yourself in the tranquil beauty of Larbermoe Park. Strategically situated just moments from Wiarton's amenities and a leisurely stroll from the serene Berford Lake, this 3.5-acre paradise boasts 45 secluded seasonal sites. Embrace the allure of outdoor living with an inviting inground pool, public washrooms, and showers, all designed to elevate the camping experience. Further enhancing the investment potential are two charming one-bedroom apartments, One finished 2 bedroom apartment as well as a partially finished two-bedroom unit, ideal for generating additional income. Recent upgrades to the main building, including a brand new septic system, new windows, doors, siding, and roof installations, alongside modern cosmetic enhancements, ensure a turn-key transition for investors. Elevating the campground's appeal is high-speed Starlink internet connectivity with amplifiers, catering to modern-day campers seeking connectivity amidst nature's embrace. A substantial steel building provides ample storage space, while a propane selling station offers a lucrative supplementary revenue stream if desired. Indulge in community camaraderie within the exquisitely crafted office/meeting area, featuring rustic White Pine Timber Framed covered porch, perfect for hosting potlucks. Seize the opportunity to be your own boss while enjoying in the splendor of nature. With its rare blend of profitability and pristine surroundings, Larbermoe Park represents a once-in-a-lifetime investment opportunity. View the captivating video link and schedule your private showing with your trusted REALTOR today! (id:47351)
Basement - 30 Sea Lion Road
Brampton, Ontario
Rent In Prime 410/Bovaird Neighbourhood Near Trinity Commons With 700 Sqft Of Living Space in this immaculate basement apartment. Separate Entrance, 1 bedroom, 1 washroom with 1 designated parking on driveway. Open Concept Kitchen. Storage/Cold room with ample storage space. Very Easy Access To Hwys, Go Transit, Schools, Parks, Schools, Etc. Ideal for a single professional looking for a private space. All utilities included. (id:47351)
307 - 15 Stollery Pond Crescent
Markham, Ontario
Luxury One Bedroom One Washroom Condo in Angus Glen With Top Quality Resort-Style Amenities! Indoor & Outdoor Pool, Sauna, Gym, Bbq Area, Etc. Alongside Million Dollar Homes Within Angus Glen Community. Hand Scraped Oak Hardwood Flooring. 9" Coffered Ceiling With Molding. Granite Countertops. Exclusive Energy Recovery Ventilation System for Fresh Air. Heating/AC separate control in all Year. Cat5/6 Cable Throughout the Unit. Top Ranked Pierre Elliott Trudeau H.S. Ready to move in and Enjoy! (id:47351)
62 Tysonville Circle
Brampton, Ontario
Absolutely stunning walk-out 2 bedroom legal basement at ground level! Suitable for small family! Most sought after area close to Mount Pleasant Go station & bus terminal! Open concept kitchen- living, dining, Separate laundry! minutes to Walmart, Freshco Fortinos, Parks, Library, Schools etc, Ravine lot. (id:47351)
208 Coronation Road
Whitby, Ontario
End Unit Town Home, 1841 Sqft. $$$ Spent On Upgrades From The Builder. Smooth Ceilings Throughout. Lots Of Pot Lights. Hardwood Top To Bottom! All Maple Cabinetry In The Kitchen, Built -In Pot Drawers & Spice Racks, Quartz Countertops, In Kitchen & Bathrooms. Wrought Iron Spinders On Srairs. (id:47351)
4 Purnell Drive
Hamilton, Ontario
Beautiful oversized corner lot 3 level side split single family home in west mountain area, 4 bedrooms and 2 full bathrooms, laminate flooring , separate entrance to basement, minimum 6 parking spaces, close to school, shopping and highway. Easy to University of McMaster, Mohawk College. There's a sun porch off the kitchen for added living space, sliding glass doors lead to sun porch from the dining room. Carpet Free. Upgrades: laminate floor 2021, bathroom 2021, panel 2021, lower level kitchen 2022. (id:47351)
51 Quarry Edge Drive
Brampton, Ontario
Freehold end unit townhouse in a sought-after area for lease. Within walking distance ofschools, Walmart, and major retailers, this spacious townhouse features three generously sizedbedrooms, two and a half bathrooms, and ample walk-in closets. Three car parkings areavailable, and the property backs onto a school. A professionally constructed patio extendsinto the backyard. (id:47351)
35 Abitibi Lake Drive
Brampton, Ontario
Welcome to this stunning fully detached home featuring 5+2 bedrooms and 6 bathrooms with an open-concept layout designed for modern family living. The main floor boasts spacious living and dining areas, a cozy family room with a double-sided fireplace, and a bright breakfast area that walks out to a backyard oasis with a composite deck and interlocking patio. Upstairs offers a rare 5 large bedrooms and 3 full bathrooms, including a luxurious primary suite, providing ample space for the entire family. A builder-installed separate side entrance with a second staircase leads to the professionally finished basement, complete with 2 bedrooms, a large recreation room, and a kitchen rough-in, making it perfect for an in-law suite or rental potential. Additional highlights include hardwood flooring throughout and convenient main floor laundry. This home combines style, space, and functionalityready for you to move in and enjoy! (id:47351)
302 - 101 Dundas Street W
Whitby, Ontario
!! Super Super Location !! Office Space Available In Downtown Core !! Third floor Unit !! 4 Office rooms , 1 Kitchen with reception. ** Well Maintained. ** High Traffic Area On Corner Of Hwy 2 & Brock Street ** ** Men's and Women's washrooms. **Handicapped Accessible With Elevator. Professional Office Building. (id:47351)
103 - 101 Dundas Street
Whitby, Ontario
!! Super Super Location !! Office Space Available In Downtown Core !! Main floor Unit !! 3 Office Reception and waiting area. ** Well Maintained. ** High Traffic Area On Corner Of Hwy 2 & Brock Street ** ** Men's and Women's washrooms. **Handicapped Accessible With Elevator.Commercial Building. (id:47351)
32 Hillcroft Way
Kawartha Lakes, Ontario
Discover the best of waterfront community living in the heart of Bobcaygeon! Welcome to this stunning brand-new 4-bedroom, 3-bathroom home, perfectly located in one of Bobcaygeon's newest and fastest-growing neighbourhoods. Backing onto future parkland with scenic walking trails and just steps from Sturgeon Lake, this property offers the perfect blend of modern comfort and cottage-country charm.Step inside to find 9-ft ceilings, upgraded engineered natural hardwood flooring on the main level, and a beautifully finished natural oak staircase. The bright, open-concept main floor features large windows, a spacious living area, and a sleek kitchen complete with stainless steel appliances and upgraded granite countertops-ideal for family living or entertaining. Enjoy a convenient walkout to the backyard, where peaceful views of nature await.The primary bedroom offers a relaxing retreat with a walk-in closet and private ensuite. Three additional bedrooms provide plenty of space for family, guests, or a home office.Located along the Trent-Severn Waterway, this home is just minutes from boating, fishing, parks, beaches, and scenic waterfront trails. You're also within walking distance to boutique shops, dining, medical services, and essential amenities. With ongoing community improvements-including the Enbridge Main Line extension-Bobcaygeon continues to grow as a desirable place to live.Perfect for families, retirees, or anyone seeking a peaceful lifestyle with urban conveniences, this home offers easy access to Peterborough, Lindsay, and all the beauty of the Kawarthas. A rare opportunity to lease a modern home in a thriving lakeside community-don't miss it! (id:47351)
21 Laurel Valley Court N
Vaughan, Ontario
Beautiful One bedroom fully renovated and fully furnished basement for rent, with separates entrance and separate laundry in a very good area near steels and Dufferin ( Glen shield area ) it has one parking spot in driveway it will be available on 15th of January. ** This is a linked property.** (id:47351)
