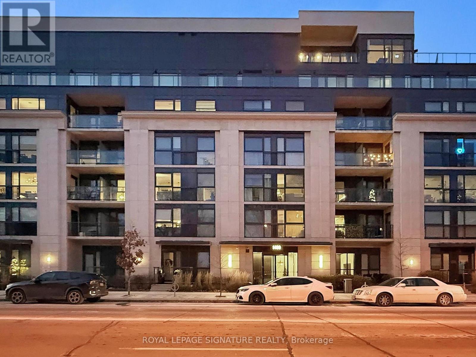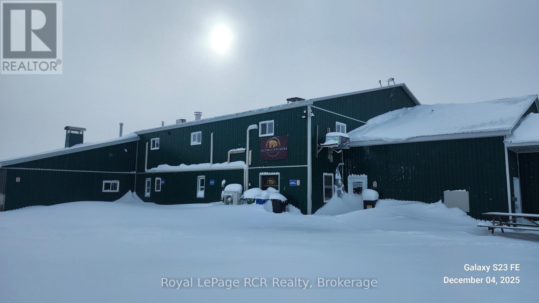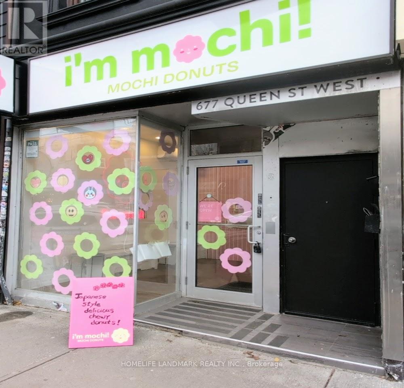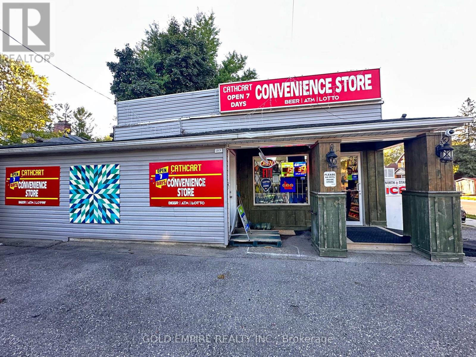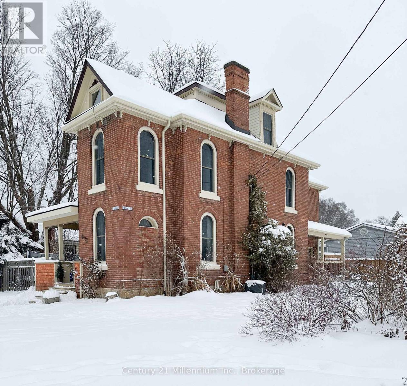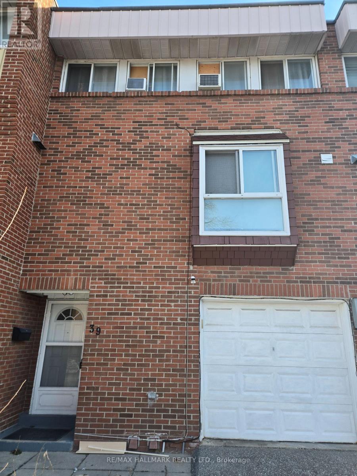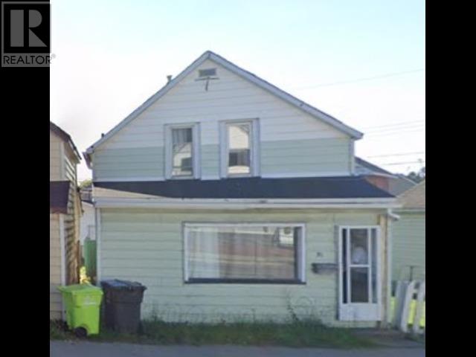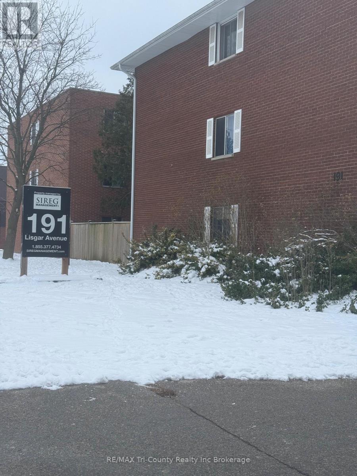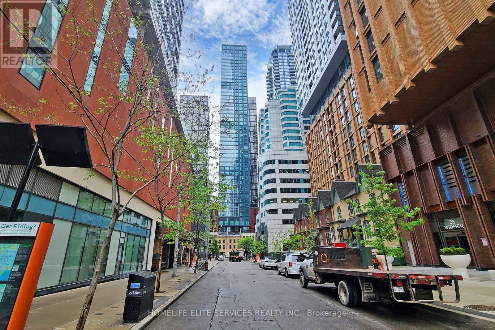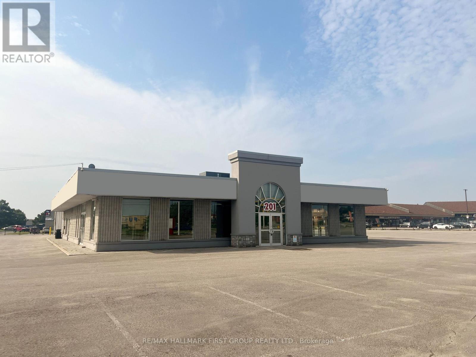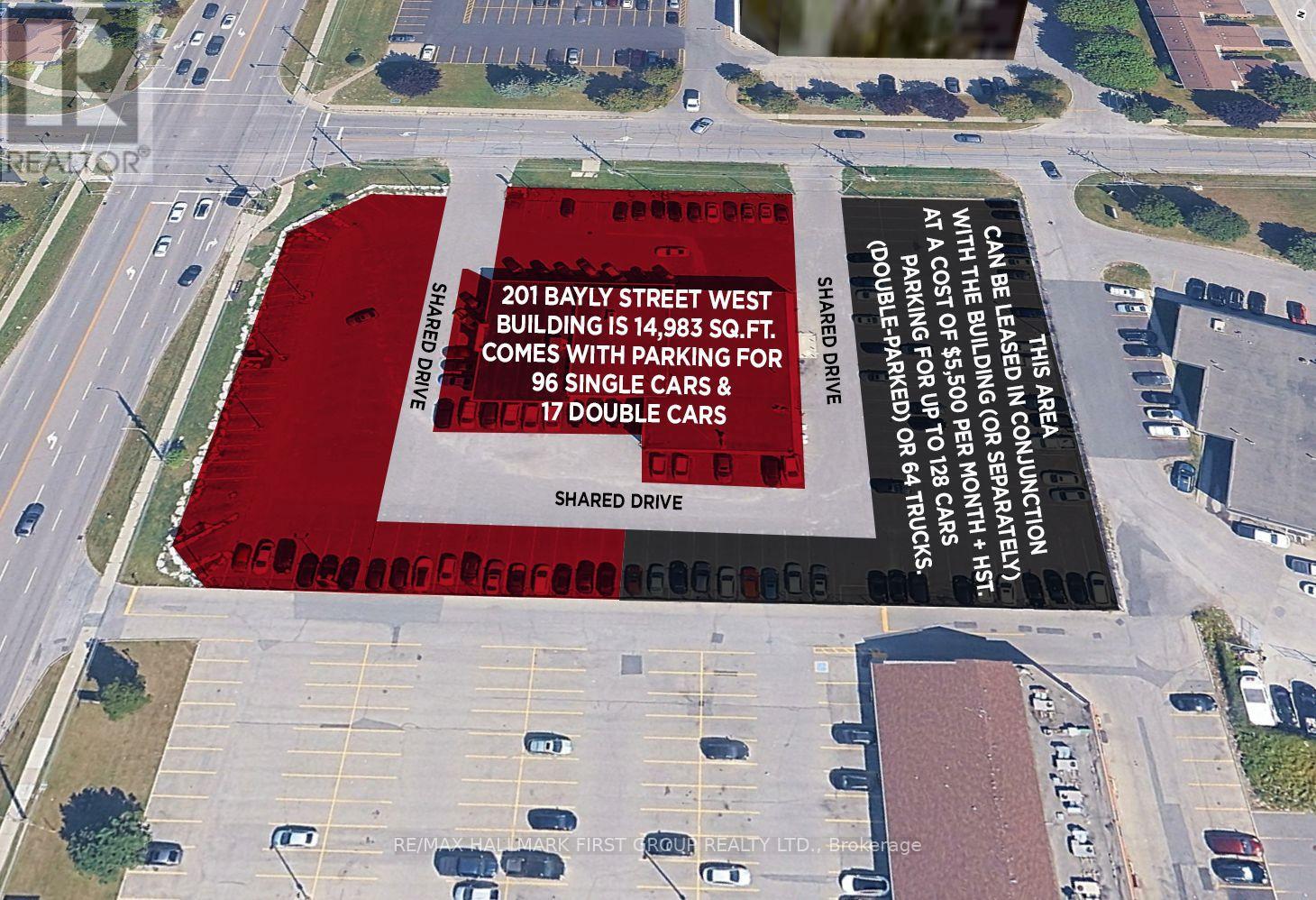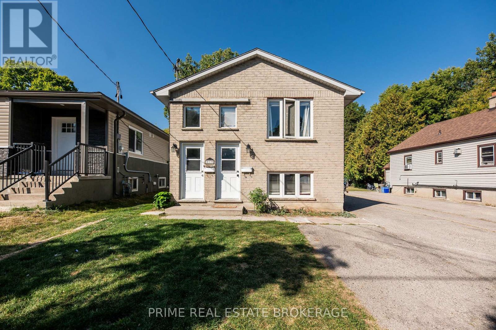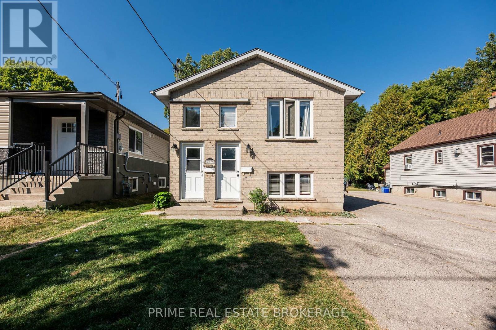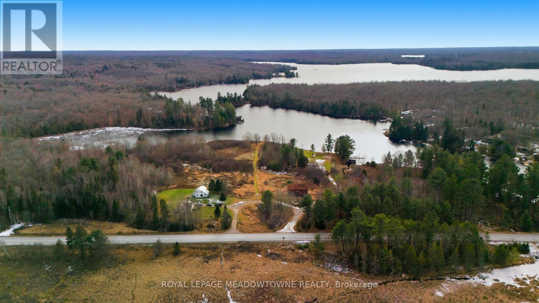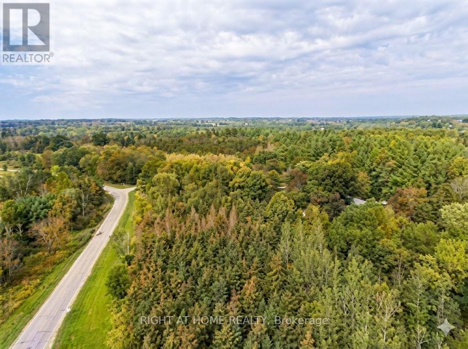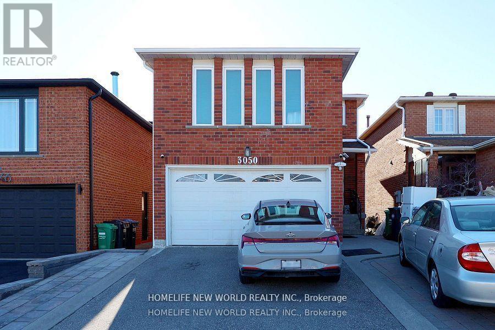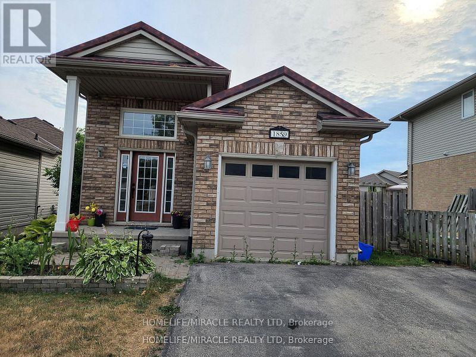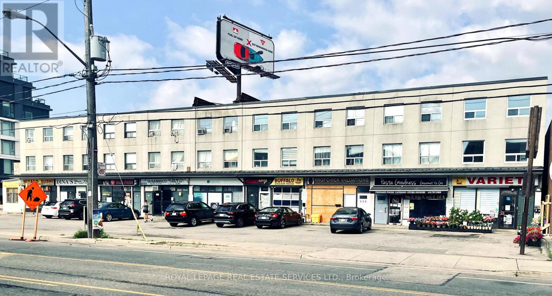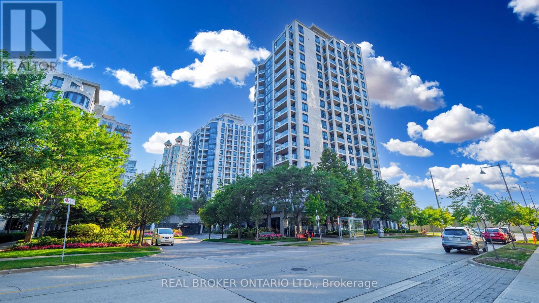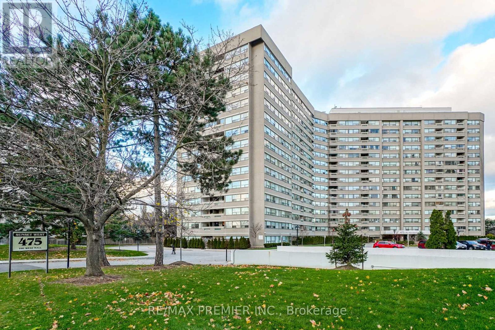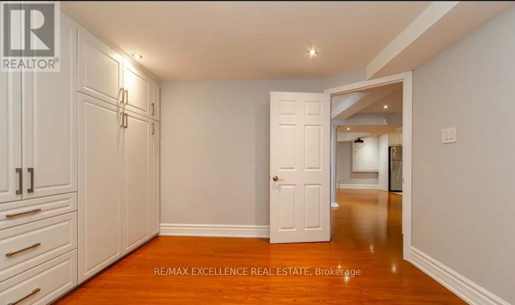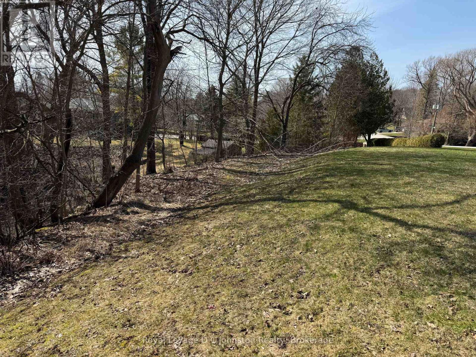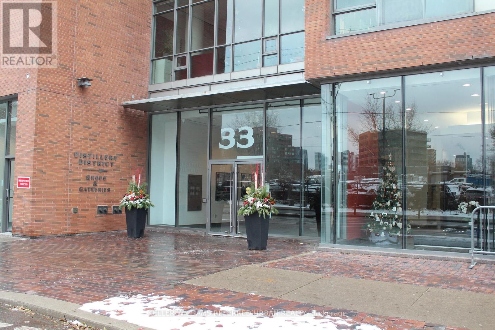301 - 1400 Kingston Road
Toronto, Ontario
Welcome to Upper Beach Club Condos - only 4yrs new - a sunlit south-facing retreat overlooking the Toronto Hunt Club golf course and the sparkling lake. This beautifully maintained Seagrave floor plan features 773 sq ft of living space and 32 sq ft of outdoor space. The heart of the home is the upgraded kitchen, featuring an extended island thoughtfully added by the owner - perfect for extra seating, prep space, and effortless entertaining. The open-concept living area flows naturally to your private balcony, where tranquil golf course and lake views create an everyday sense of escape. With generous room sizes, modern finishes, and a bright, airy atmosphere throughout, this suite is ideal for professionals, downsizers, or anyone seeking boutique condo living in one of Toronto's most charming up and coming communities. Enjoy the convenience of one parking space and one locker, plus close proximity to transit, quaint shops, cafes, restaurants, the Beach, and the waterfront. Boutique living at it's best and Suite 301 is ready to welcome you home! (id:47351)
280354 Artemesia-Southgate Townline
Southgate, Ontario
Fully Licenced Abattoir For Hogs. Valid OMAFRA Licence In Place. Capable Of 400 Hogs Per Day. Adjacent To Highway 10 And Half Hour North Of Orangeville, On. 8.81 Acres m/l Zoned Industrial. 11,000 square feet Plant With Processing Equipment And Coolers. Three Phase Power. Lots Of Retrofit In 2023. (id:47351)
677 Queen St Street W
Toronto, Ontario
Rare opportunity to acquire a fully built-out bakery and donut shop in the heart of Queen West (near Portland St). This is an Asset Sale, priced significantly below the original ~$150k build-out cost. The unit features approx. 789 sq. ft. of retail/production space on the ground floor plus a full, dry basement with ample storage. (id:47351)
217 Cathcart Street
London South, Ontario
Excellent opportunity to own a well-established convenience store in a prime residential neighborhood in London, ON. Located at the busy intersection of Emery St E and Cathcart St, this longstanding business benefits from strong visibility and steady walk-in traffic. Offered at $95000, the store features wine, beer, lottery, cigarettes, groceries, ATM services, and more, providing a reliable revenue mix. With low rent of only $1,700/month (including TMI & HST) and potential to add a vape section for additional income, this turnkey operation is ideal for an owner-operator or investor seeking a profitable business in a high-demand location. (id:47351)
1355 Walkers Point Road
Muskoka Lakes, Ontario
This 2+ acre property is a developer's dream! Surrounded by lush trees, this lot offers ample privacy within a tranquil setting with a mix of institutional and rural residential zoning allowing for a wide range of permitted uses. The level land is ideal and the property is easily accessible fronting directly on Walkers Point Road, which is a municipally maintained, year round road, just a short drive from Gravenhurst. The existing building on the property, formerly a fire hall, requires renovation. Added benefit: The property is situated opposite a waterfront road allowance that provides access to Lake Muskoka. Don't miss out on this unique opportunity to own a piece of land with endless possibilities. (id:47351)
692 15th Street E
Owen Sound, Ontario
Welcome to this beautifully restored Victorian home in the heart of Owen Sound's desirable east side, offering a perfect blend of classic charm and modern updates. Featuring arched windows, 10-foot ceilings, and detailed millwork, this home showcases timeless character throughout. The updated interior includes hand-scraped engineered hardwood floors, a VanDolder kitchen with cherry cabinetry, stainless steel appliances, an island, and modern bathrooms. A two-sided gas fireplace creates a warm and inviting atmosphere in the main living areas - ideal for both entertaining and everyday family life. Enjoy the private, fully fenced backyard with a two-tier deck- perfect for relaxing or hosting guests. Upstairs offers spacious, light-filled bedrooms, while the third-floor loft provides flexible space for a fourth bedroom, home office, or playroom. Conveniently located close to schools, parks, shopping, and dining, this home truly offers Victorian elegance with today's comfort. Recent Updates: Main roof (2021), flat roof (2025), gutters, downspouts, fascia & flashing (2025), carpet on stairs & upstairs (2025), stainless steel fridge (2021), windows & doors (2019), cedar shake porch (2023), Updated 2nd Floor Laundry (2025), New Toilet & Vanity Main Floor Bathroom (2025). (id:47351)
39 John Cabot Way
Toronto, Ontario
Welcome to this bright and UPGRADED Townhouse offering 4 Bedrooms on the upper level plus an additional bedroom on the ground level, along with 3 washrooms. OPEN-concept living and dining area perfect for family gatherings, complete with a walk-out to a private backyard oasis. Situated in a family friendly neighborhood, this home is just steps to parks, schools, shopping and convenient TTC transit, with major highways close by! A fantastic opportunity for first-time buyers, growing families, or professionals seeking space, comfort and great value! Condo fees also include Water, Cable, Parking. PLEASE SEE VIRTUAL TOUR MULTIMEDIA VIDEO (id:47351)
91 Wellington St W
Sault Ste. Marie, Ontario
This 3 bedroom home features 2 full baths, partially finished basement. Currently rented and generating $1900 monthly. Parking is accessible by way of lane way. Priced to sell. Ideal for the prudent investor. (id:47351)
306 - 191 Lisgar Avenue
Tillsonburg, Ontario
LOOKING FOR SOMETHING AFFORDABLE? INVESTORS OR OWNER OCCUPANCY. 2 BEDROOM CONDO APARTMENT . Patio doors/balcony.Fridge/stove included. Currently mo. to mo. tenancy. Pets allowed with restrictions. Backs onto park, Community Centre and dog park. Walking distance to downtown.Coin-op laundry on site. Condo fee $245 includes heat, water, building insurance and common /exterior maintenance. School bus stops in front of buildings. (id:47351)
703 - 327 King Street W
Toronto, Ontario
Experience Boutique Luxury Living In The Heart Of The Entertainment District! Welcome To This Impeccably Designed 1-Bedroom, 1-Bathroom Suite At Empire Maverick Condos, Where Upscale Finishes Meet Unmatched Urban Convenience. This Thoughtfully Laid-Out 577 Sq Ft Corner Unit Offers A Modern Open-Concept Floor Plan With Floor-To-Ceiling Windows And Southwest Exposure, Flooding The Space With Natural Light. The Sleek European-Style Kitchen Features Integrated Appliances, Stone Countertops, And Minimalist Cabinetry, While Pale Wood Flooring And Refined Hardware Add To The Elegant Ambiance. Enjoy World-Class Amenities Including A State-Of-The-Art Fitness Centre, Yoga Studio, Co-Working Spaces, Rooftop Lounge With BBQs, And A Private Dining Chefs Kitchen. Ideally Situated Steps From TIFF Bell Lightbox, King Street West, The Financial District, St. Andrew Station, Union Station, And The Future Ontario Line, With Top Restaurants, Nightlife, And Cultural Attractions At Your Doorstep. Perfect For First-Time Buyers, Investors, Or Professionals Seeking Sophisticated Downtown Living Dont Miss This Opportunity! (id:47351)
201 Bayly Street W
Ajax, Ontario
Don't miss out on this exceptional opportunity to lease a prime stand-alone building offering unparalleled visibility on Bayly St W. Situated on a corner lot with ample parking, this property is conveniently located near a variety of amenities and public transportation. The area also benefits from a highly skilled labour pool. Flexible zoning permits a wide range of uses. The lease includes parking for 96 single cars and 17 double-parked cars (or the option to double-park an additional 12 cars), clear heights ranging from 12 to 18 ft, and six drive-in doors, some of which are oversized, making it ideal for accommodating diverse business needs. Please note: Auto repair is not permitted. Additional parking for 128 cars (approx. 50% double-parked) or 64 trucks for an extra $5,500 per month + HST can be leased in conjunction or separately. Permitted uses include: Accessory Outdoor Patio, Art Gallery, Banquet Facility, Commercial Fitness Centre, Commercial School, Community Centre, Convenience Store, Crisis Care Facility, Day Care Facility, Dry Cleaning Depot, Financial Institution, Funeral Home, Laundromat (Self Serve), Library, Medical Clinic*, Motel Motor Vehicle Rental Depot, Motor Vehicle Sales Establishment (Excluding accessory service/repair facilities and outdoor storage or display of vehicles), Museum, Office, Parking Lot as a Principal Use, Personal Service Shop, Place Of Assembly, Place Of Entertainment, Place Of Worship, Restaurant, Retail Store*, Service or Repair Shop (non-automotive), Sports Arena Veterinary Clinic. *Provisions apply. Please contact the Town to confirm if your intended use is permitted.* (id:47351)
201 Bayly Street W
Ajax, Ontario
Parking for 128 cars (approx. 50% double parked) or 64 trucks for $5,500 per month + HST. Can be leased in conjunction with MLS #E12628812 or separately. (id:47351)
2 - 219 Emerson Avenue
London South, Ontario
Step into this stunning, large 2 bedroom home in London and enjoy the perfect blend of style, comfort, and convenience. With its bright open-concept layout, this unit is made for modern living-there's plenty of room to relax, entertain, and make the space your own, all centered around a cozy gas fireplace that gives the home a warm, inviting feel. You'll love the convenience of in-unit laundry, so there's no more hauling clothes to a laundromat, and the large shared backyard offers a rare opportunity for outdoor living, whether you want to unwind after work, let kids play, or enjoy a quiet morning coffee. Located close to major hospitals and key roadways, this unit is a fantastic option for medical professionals and commuters who want to cut down on travel time and enjoy easy access to the entire city. With two dedicated parking spaces included, coming and going is always stress-free. At just $1,950 per month plus utilities, this home delivers excellent value in a sought-after area-units like this do not stay on the market for long. (id:47351)
1 - 219 Emerson Avenue
London South, Ontario
Step into this stunning, large 2 bedroom home in London and enjoy the perfect blend of style, comfort, and convenience. With its bright open-concept layout, this unit is made for modern living-there's plenty of room to relax, entertain, and make the space your own, all centered around a cozy gas fireplace that gives the home a warm, inviting feel. You'll love the convenience of in-unit laundry, so there's no more hauling clothes to a laundromat, and the large shared backyard offers a rare opportunity for outdoor living, whether you want to unwind after work, let kids play, or enjoy a quiet morning coffee. Located close to major hospitals and key roadways, this unit is a fantastic option for medical professionals and commuters who want to cut down on travel time and enjoy easy access to the entire city. With two dedicated parking spaces included, coming and going is always stress-free. At just $1,950 per month plus utilities, this home delivers excellent value in a sought-after area-units like this do not stay on the market for long. (id:47351)
5403a Highway 124 Highway
Magnetawan, Ontario
WOW! Exceptional waterfront acreage on Ahmic Lake and the Magnetawan River in Ahmic Harbour, Magnetawan. This rare offering showcases 15 acres of partially cleared land with extensive waterfront and sweeping scenic views. The property includes two houses, a barn, and an oversized commercial-zoned workshop, creating exceptional residential, recreational, and income-generating potential. Ideally situated near Knoepfli Falls and the picturesque outflow from Ahmic Lake into the Magnetawan River, the setting is truly remarkable. Zoning includes a mix of Shoreline Residential, Environmental Protection, Farm, and Commercial. Tilson Creek Rd., is an easement road maintained by the municipality, ensuring reliable year-round access. The land has been held in the Tilson family since being granted by Queen Victoria in 1886, adding historical significance to this unique property. Summers on the lake are outstanding, with calm, clear waters perfect for canoeing, kayaking, paddleboarding, and fishing. Boaters will appreciate over 70 km of navigable waterways through the Magnetawan Locks system leading to Burk's Falls. Anmic Lake stretches approximately 19 km and connects to Neighick and Crawford Lakes via marked navigation channels. The broader Magnetawan region is cherished for its natural beauty-parks, beaches, scenic lookouts, waterfalls, historic locks, recreational facilities, hiking trails, and the Heritage Centre Museum. Residents and visitors enjoy true four-season living, including fishing, hunting, snowmobiling, boating, and swimming. The Municipality of Magnetawan is conveniently located about 45 minutes from Parry Sound, Huntsville, and North Bay. A rare opportunity to own a versatile and scenic waterfront estate in one of Northern Ontario's most sought-after lake communities. (id:47351)
2525 Greenwood Road
Ajax, Ontario
Great Opportunity! One Of The Last Vacant Building Lots Located On Prestigious Greenwood Rd, Having A Private & Winding Landscaped Treed Entrance Situated On 2.5 Acre Lot Prepped For Your Dream Home & Almost Directly Across From Entryway To Greenwood Conservation Area W/Approx. 700 Acres Of Trails,Skiing,Fishing,Camping/ Minutes To All Urban Area Facilities, Shopping, Restaurants,Transit,Schools,Hospitals And Easy Access To 401,407,Hwy 7, Toronto And The Gta. (id:47351)
3rd Bedroom - 3050 Olympus Mews
Mississauga, Ontario
bright bedroom with big window allowing plenty of natural light. sharing 4-piece bathroom, full kitchen and laundry room with washer and coin operated dryer. Utilities and internet are paid per capita. Quiet Friendly Cul-De-Sac Court.Short Walk To Meadowvale Town Centre. Close To All Amenities - schools, shopping, public transit, parks and trails, major highways. 1 drive way parking included. Extra parking possible with extra cost of $100. Lease price is for one tenant. $150 for an extra qualified tenant. (id:47351)
1859 Marconi Boulevard
London East, Ontario
A must See house! Very Beautiful Open Concept Raised Bungalow Detached House in great Location.2+2 Spacious Bedrooms and 2 Full Washrooms. Large and open concept kitchen with granite countertop and island. Walkout Basement with large family room, 2 bedrooms and kitchen that can have extra income. Close to major roads, Argle mall, Fanshawe College, Bus Stop, School. Perfect fora small family or rental property. (id:47351)
604-606 Marlee Avenue
Toronto, Ontario
Great Investment Opportunity in Prime Location! Fully leased ground-floor retail space provides stable income. The upper levels feature two spacious, two-storey, 2-bedroom apartments. Apartment A is currently vacant, offering immediate rental or end-user potential, while Apartment B is tenanted, generating steady cash flow. Don't miss this versatile mixed-use property with strong upside potential. (id:47351)
Ph7 - 2087 Lake Shore Boulevard W
Toronto, Ontario
Bright and spacious corner 2-bedroom, 2-bath penthouse in vibrant lakefront Humber Bay Shores. Floor-to-ceiling windows frame natural light across open living and dining spaces plus a cozy fireplace. Modern kitchen with stainless steel appliances and efficient layout. Generous primary bedroom with 4-piece ensuite, large closet and walk-out to balcony. Second bedroom enjoys clear views and easy access to a full bath. Private balcony features lake views and includes a gas BBQ line. Live where access to nature meets city convenience. You are steps away from Humber Bay Park waterfront trails, shoreline boardwalks, and green space - ideal for walks, cycling or relaxing by the lake. The neighbourhood offers cafes, restaurants, shops and everyday amenities within walking distance. Transit options and major roads bring downtown Toronto within minutes. Amenities include indoor pool, gym, concierge and visitor parking. Parking and locker included. (id:47351)
1602 - 475 The West Mall
Toronto, Ontario
Very well laid out 2-bedroom plus den Condo Apartment. Total square footage is 1,301 sq. ft. New kitchen with Quartz countertops and Stainless Steel Appliances. Semi-ensuite bathroom w/granite counter and undermount sink. Very well-maintained building and all-inclusive maintenance fees. One underground parking space for exclusive use. Gorgeous views from the windows and open balcony. Minutes to the airport, shopping, TTC, 427, 401, Gardener. (id:47351)
3262 Crimson King Circle
Mississauga, Ontario
Brand new, luxurious basement apartment in a highly desirable location. This very spacious, sun-filled unit features large windows, separate laundry, and two generous bedrooms-each with its own washroom and custom closet organizers. Enjoy a fully equipped kitchen with adjoining bar area, plus wiring for a complete home theatre system. Modern pot lights add an elegant touch. Conveniently located just minutes from highways, shopping, and GO transit. (id:47351)
0 Clarendon Street E
Saugeen Shores, Ontario
Discover a rare opportunity to build your dream home on this large, one-of-a-kind residential lot located in the charming lakeside community of Southampton. This unique property backs onto a treed ravine, offering a picturesque setting with natural privacy and the potential for a basement walkout, perfect for creating a custom home that blends beautifully with its surroundings. Enjoy the convenience of municipal sewer, municipal water, natural gas, and hydro all available on the street. An archaeological study has been completed, and a geotechnical report is available to support building approvals, giving you a head start on planning and design. Whether you're envisioning a year-round residence or a seasonal retreat, this special parcel offers the perfect canvas in one of the area's most sought-after locations. Don't miss your chance to secure a premium lot in Southampton. (id:47351)
622 - 33 Mill Street
Toronto, Ontario
Distillery District Dream! This Rarely Offered Multi-Level 2 Bedroom, 2 Bathroom Unit Featuring Stunning South & Lake Views Boasts 885 Sq Ft Indoors, And A 330 Sq Ft Outdoor Terrace - A Summer Oasis Great For Entertaining (BBQ Allowed). Practical Upgrades Such As The Main Floor Powder Room, Custom Built-Ins Under The Stairs, And B/I Closet Organizers Provide More Than Ample Storage And Added Convenience. Floor to Ceiling Windows Provide Lots Of Natural Light. Amazing Amenities Await As Well Including 24 Hour Concierge, Gym, Outdoor Pool + Hot Tub, Sauna, Billiard Room, Yoga Studio & Party Room. 1 Parking And 1 Locker. All In A Prime Historic Downtown location. Access To Trendy Shoppes, Restaurants, Galleries, Transit, And Much More At Your Doorstep. The One You've Been Waiting For! **Some Photos Virtually Staged** (id:47351)
