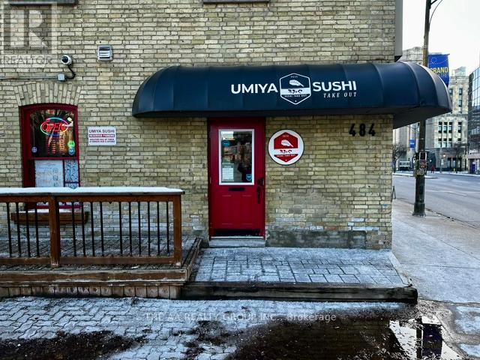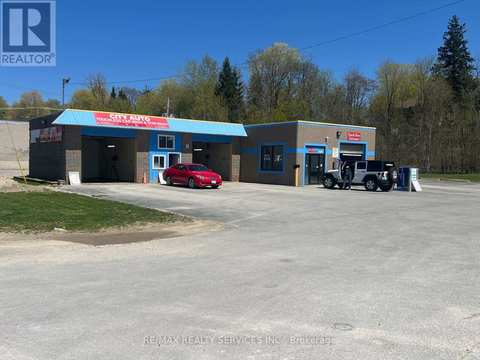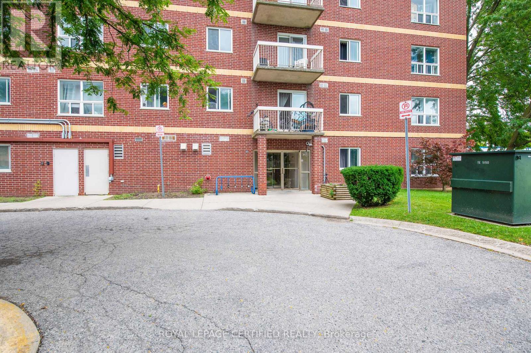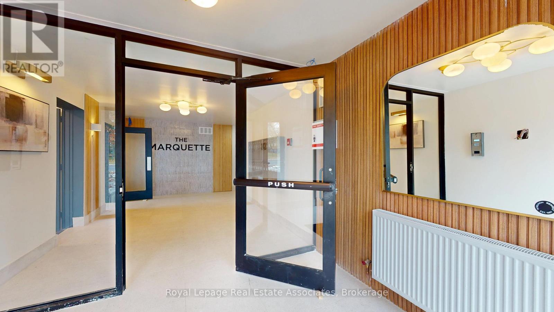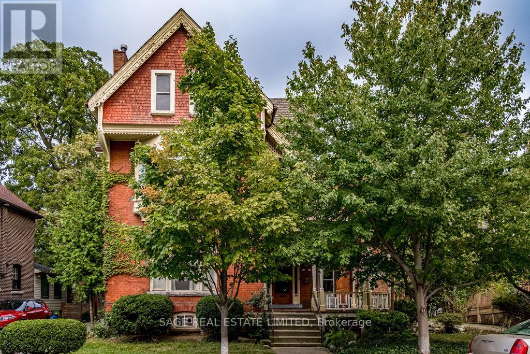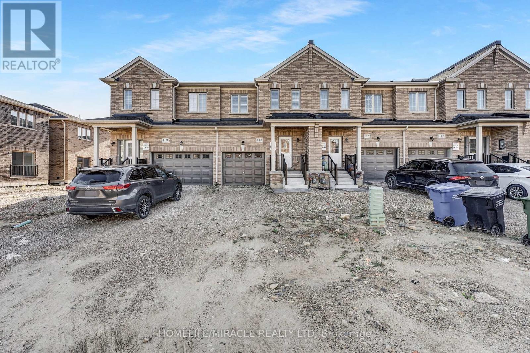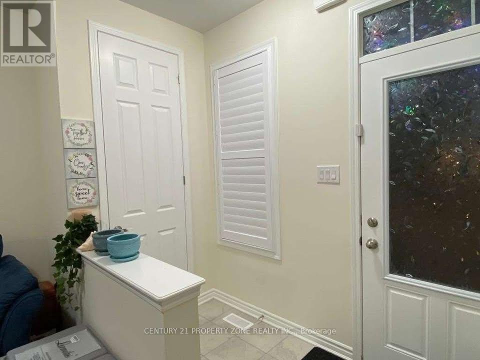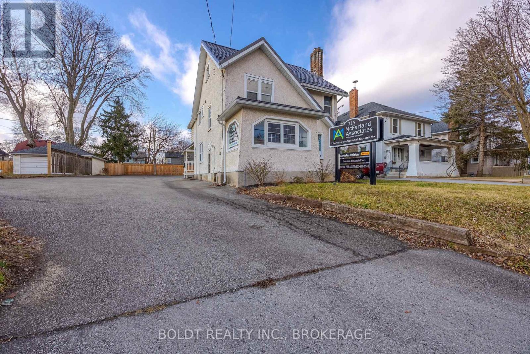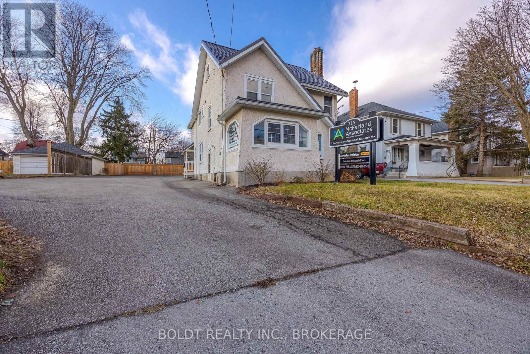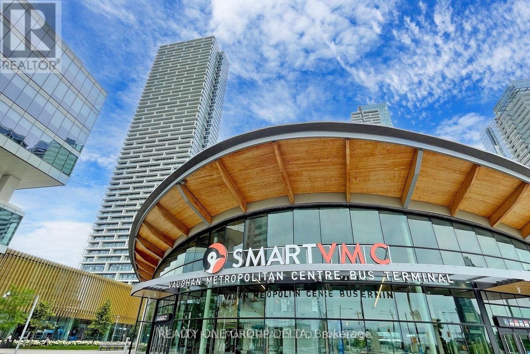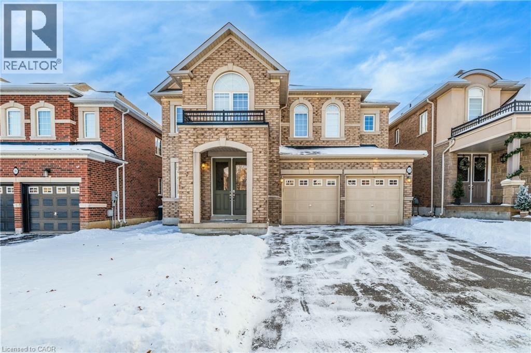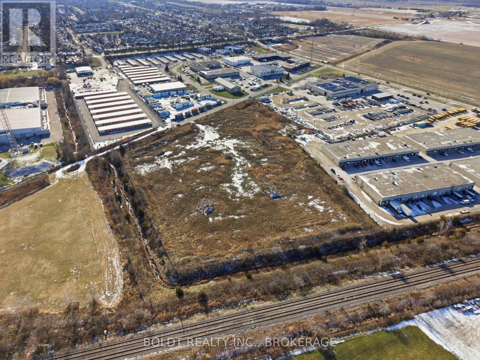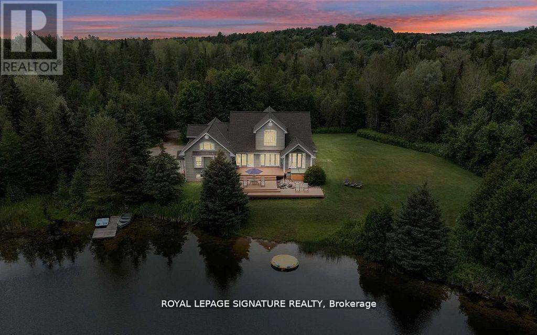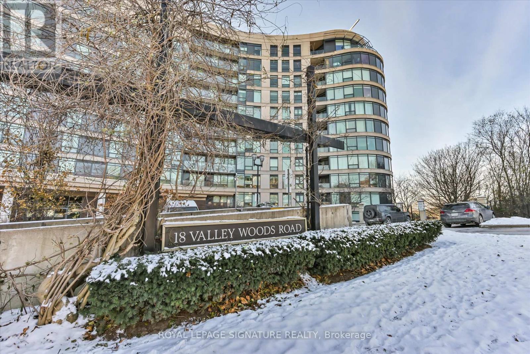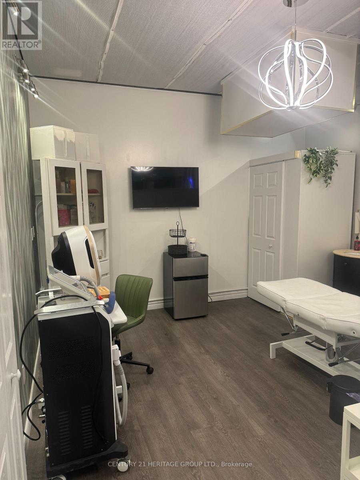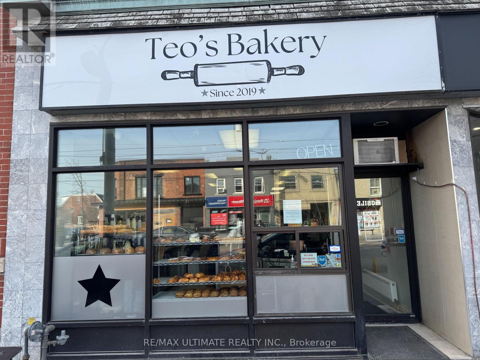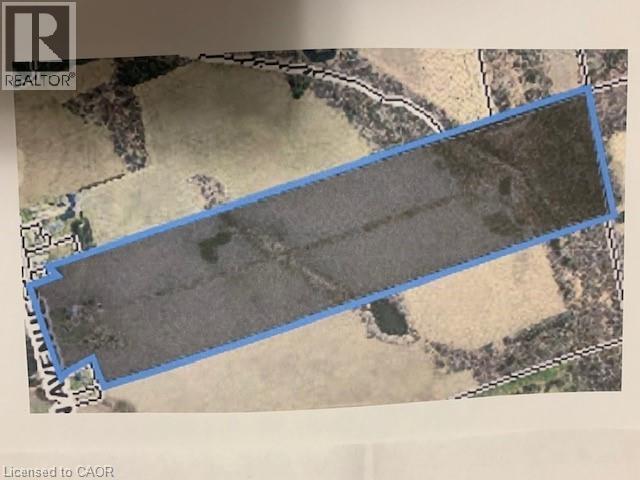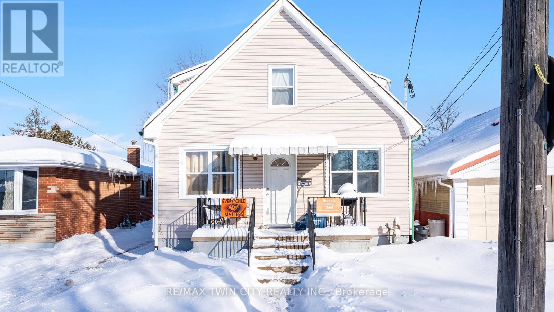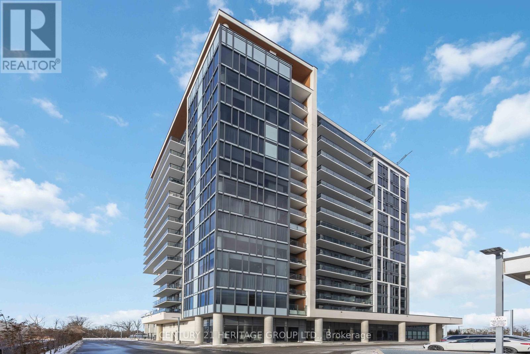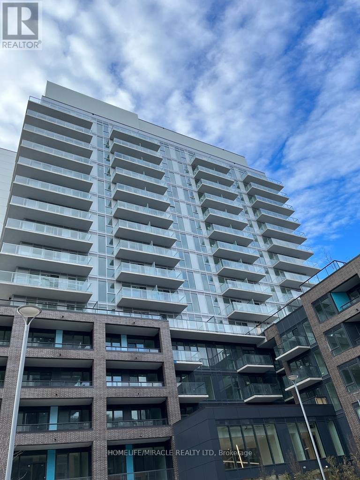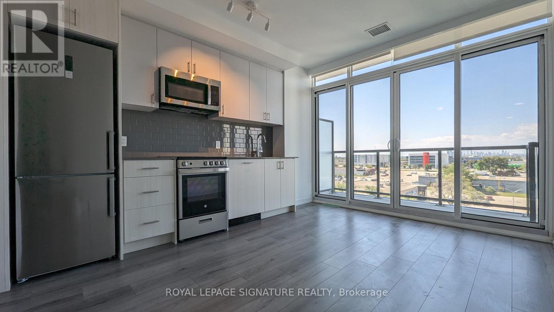102 - 484 Richmond Street E
London East, Ontario
Exceptional opportunity to own a well-established takeout-only sushi restaurant located in one of downtown London's highest-traffic corridors. Ideally positioned on Richmond St. at Dufferin Ave, this business benefits from outstanding visibility and a strong existing customer base drawn from surrounding high-rise condos, commercial buildings, residential communities, and the constant foot traffic around Victoria Park. This fully turn-key operation runs efficiently 6 days per week, leaving significant potential for growth. The restaurant already maintains strong partnerships with major delivery platforms including UberEats and SkipTheDishes, providing seamless continuity for the new owner. Additional revenue opportunities include expanding hours (Sundays and late-night), adding catering services, and introducing complementary menu items such as sushi burritos, sushi tacos, specialty rolls, bubble tea, desserts, or even other retail food concepts. The space offers approximately 700 sq. ft., two dedicated parking spaces at the front, and valuable additional storage in the basement. Rent is very reasonable at $2,187.91/month + approximately $200/month for hydro, keeping operating costs low and margins strong. Remaining lease runs until December 31, 2026, with a 5-year renewal option available. All existing equipment and fixtures are included. A rare chance to step into a profitable, well-located business with excellent growth potential on one of London's most vibrant and sought-after commercial strips. (id:47351)
23 - 1 Marquette Avenue
Toronto, Ontario
Meet me at The Marquette! A sophisticated, newly renovated boutique-style building perfectly located just south of Wilson Avenue on Bathurst Street, with transit right at your doorstep.This beautiful and spacious two bedroom unit offers large, bright windows and a stylish galley kitchen featuring quartz countertops, a seamless slab backsplash, and stunning cabinetry with gold hardware***no expense spared***. Every detail has been thoughtfully designed and finished with high-end materials throughout, making this fully renovated suite anything but ordinary.Building amenities include a fitness room, on-site coin-operated laundry, optional parking ($100/month outdoor or $150/month garage). Hydro and water are extra.Enjoy Starbucks right across the street. The building is minutes from Wilson Station, Highway 401, Baycrest Public School, Baycrest Park & Arena, Yorkdale Mall, shopping, parks, and walking trails.Welcome to luxury living-welcome to The Marquette! (id:47351)
99 David Street
North Huron, Ontario
Don't miss this exceptional opportunity to own a highly profitable, fully modernized carwash-complete with property-in the heart of downtown Wingham, Ontario. Sitting on an impressive1-acre lot, this turn-key business has been transformed with over $300,000 in premium upgrades,making it one of the cleanest, most reliable operations in the region. Enjoy multiple revenue streams with 2 spotless self-serve bays, 1 oversized truck bay, and a state-of-the-art automatic touchless car wash, all outfitted with brand-new, top-tier equipment. Customers love the convenience of the dedicated dog wash station, newly installed high-suction vacuums, andmodern wireless payment systems-ensuring smooth, effortless service around the clock. Behind the scenes, every bay has been outfitted with fully updated electrical systems, providing long-term durability and peace of mind for any owner. Its prime downtown location offers unbeatable visibility, steady vehicle traffic, and close proximity to nearby amenities-driving strong and consistent customer volume. Open 24/7 and designed to operate with minimal effort,this property is perfect for hands-off investors or business owners looking to step into a thriving, low-maintenance operation with substantial future development potential. A rare,income-generating asset in a fast-growing community-opportunities like this are hard to find. (id:47351)
301 - 626 First Street
London East, Ontario
Welcome to this bright and spacious 3-bedroom, 2-bathroom condo ideally located right at the gates of Fanshawe College! Perfect for investors or families, this move-in-ready unit offers: 3 generous bedrooms; 2 full bathrooms and1 free parking spaceWhether you're looking to generate excellent rental income or settle into a convenient location near schools, shopping, and transit, this property has it all. (id:47351)
2 - 1 Marquette Avenue
Toronto, Ontario
Meet me at The Marquette! A sophisticated, newly renovated boutique-style building perfectly located just south of Wilson Avenue on Bathurst Street, with transit right at your doorstep.This beautiful north-facing bachelor unit offers large, bright windows and a stylish galley kitchen featuring quartz countertops, a seamless slab backsplash, and stunning cabinetry with gold hardware***no expense spared***. Every detail has been thoughtfully designed and finished with high-end materials throughout, making this fully renovated suite anything but ordinary.Building amenities include a fitness room, on-site coin-operated laundry, optional parking ($100/month outdoor or $150/month garage). Hydro and water are extra.Enjoy Starbucks right across the street. The building is minutes from Wilson Station, Highway 401, Baycrest Public School, Baycrest Park & Arena, Yorkdale Mall, shopping, parks, and walking trails.Welcome to luxury living-welcome to The Marquette! (id:47351)
95-97 Fairholt Road S
Hamilton, Ontario
An exceptional opportunity for renovators and investors seeking a character-rich multi-residential project. Situated on a generous 67 x 111 ft double lot and offering over 4,100 sq ft of interior living space, the property combines timeless architectural charm with significant development upside. All architectural, electrical, and mechanical plans are complete and included with sale. Plans call for 4x1 bedroom and 2x2 bedroom apartments with separate utilities and 4 parking at rear. Located in a community-rich neighbourhood, 95 Fairholt Rd South presents a rare chance to revitalize a landmark property while capitalizing on long-term growth and rental potential. The groundwork has been laid, bring your vision and unlock the full potential of this one-of-a-kind property. Renovations and upgrades completed on existing units to prepare them for new tenant occupancy. The home currently contains 4x studio apartments and 1x1 bedroom apartment. (id:47351)
117 Stocks Avenue
Southgate, Ontario
Freehold townhomes in Dundalk Ontario, offer a blend of modern living and community charm, with some featuring 3 bedrooms, 2.5 bathrooms, 9-feet ceilings, upgraded kitchens and spacious layout with carpet free on main Hoor, Hardwood flour on main. These homes, offer master-planned communities, are designed with feature like open-concept living spaces, Main floor laundry, and large windows for natural light. The townhouses are located in a welcoming community surrounded by natural beauty, recreational amenities and family. friendly values, with easy access to parks, trails, golf courses and ski hills. (id:47351)
21 Circus Crescent
Brampton, Ontario
The house is built by Mattamy.It is available for lease.The house features 9 ft smooth ceilings.There is a lot of natural light.The kitchen has granite countertops.The kitchen also has extended cabinets.The master bedroom has an ensuite bath and a walk-in closet. (id:47351)
2d - 215 Ontario Street
St. Catharines, Ontario
Quaint Office Spaces in the Heart of St. Catharines, ON Seeking professionals that can operate with a private office with shared amenities. Prime Location: Situated in a bustling area of St. Catharines, this office enjoys excellent visibility and accessibility, making it ideal for client meetings and networking opportunities. Amenities: Use of shared kitchenette and waiting area on main floor, internet connectivity, on-site parking, and nearby dining options for your convenience. Proximity to Downtown: Just minutes away from the vibrant downtown core, you'll have easy access to a plethora of dining, shopping, and entertainment options. Transportation Access: Enjoy seamless connectivity with nearby highways and public transit options, including a bus stop right out front of the building, simplifying commutes for both you and your clients. Thriving Business Community: Join a dynamic community of professionals in St. Catharines, where opportunities for collaboration and growth abound. Availability: Available for immediate occupancy, this space is ready to accommodate your business needs. For one inclusive monthly cost, don't miss out on this exceptional opportunity to elevate your business in St. Catharines! Schedule a viewing today and take the first step towards unlocking your full potential in this prime office space. (id:47351)
3a - 215 Ontario Street
St. Catharines, Ontario
Quaint Office Spaces in the Heart of St. Catharines, ON Seeking professionals that can operate with a private office with shared amenities. Prime Location: Situated in a bustling area of St. Catharines, this office enjoys excellent visibility and accessibility, making it ideal for client meetings and networking opportunities. Amenities: Use of shared kitchenette and waiting area on main floor, internet connectivity, on-site parking, and nearby dining options for your convenience. Proximity to Downtown: Just minutes away from the vibrant downtown core, you'll have easy access to a plethora of dining, shopping, and entertainment options. Transportation Access: Enjoy seamless connectivity with nearby highways and public transit options, including a bus stop right out front of the building, simplifying commutes for both you and your clients. Thriving Business Community: Join a dynamic community of professionals in St. Catharines, where opportunities for collaboration and growth abound. Availability: Available for immediate occupancy, this space is ready to accommodate your business needs. For one inclusive monthly cost, don't miss out on this exceptional opportunity to elevate your business in St. Catharines! Schedule a viewing today and take the first step towards unlocking your full potential in this prime office space. (id:47351)
478 Main Street
King, Ontario
Beautifully appointed home in historic small town Schomberg with a farm house vibe, vintage charm + modern simplicity!! Completely renovated from top to bottom, large open floor plan with bright sun filled windows, wide plank hickory floors, eat- in kitchen with 2 sided gas fireplace + walkout to deck/yard. Main floor office/den/bedroom has many possibilities. Solid wood staircase leads to a large cozy family room, spacious bedrooms & modern bathrooms! Prof fin lower level features a rec rm/gym, premium cork flooring, 4th bedroom & laundry rm with slate floor! Stunning curb appeal with cozy front porch, cobblestone interlock driveway & well set back from road. Walking distance to the downtown core, shops, restaurants and easy access to major highways. This is the one you've been waiting for-truly special & a must to see! (id:47351)
4002 - 898 Portage Master Bedrm Parkway W
Vaughan, Ontario
Wonderland Fire Work View, From Corner C N Tower Toronto Skyline View. Master Bedroom furnished with En suit Bath For a single female professional. Utilities/Internet extra $100. 2 female $1650,Utilities/Internet extra $150.May accommodate Couple , subject to other girls approval. Total 3 bedrm 2 Bath , Each room 1 female. Condo At Transit City 1 In The Heart Of The City Of Vaughn At Hwy 7 And Jane. Corner Bright Unit With total area 950 Sq.+170 Sq.F Of Balcony With Unobstructed N Views. Rooftop Terrace On The Floor. 5 Star Lobby With Concierge. Zero Minutes To New VMC Subway. Steps To Viva, 5 Min To York Un-Ty. Great Place To Call Home. All Utilities Internet are Extra $100 and for two people $150. (id:47351)
22 Woodhouse Street
Hamilton, Ontario
Welcome to 22 Woodhouse St., a distinguished detached residence offering an exceptional blend of elegance, comfort, and everyday convenience. Perfectly positioned in one of Hamilton’s most peaceful and secure neighbourhoods, this home provides effortless access to major transportation routes, public transit, upscale shopping, dining, and essential amenities—while still preserving the calm and privacy of a family-friendly community. Adding to its desirability, the property falls within the highly acclaimed Bishop Tonnos Catholic Secondary School boundary, known for its strong academic reputation and supportive learning environment. Inside, the home exudes warmth and sophistication. The south-facing kitchen and office are bathed in natural sunlight throughout the day, creating an inviting atmosphere ideal for both daily living and working from home. The grand primary bedroom offers a true sanctuary, complete with a beautifully appointed spa-inspired ensuite showcasing premium finishes and an elevated sense of luxury. Additional bedrooms are thoughtfully connected by a convenient Jack-and-Jill bathroom, while guests benefit from their own well-designed 3-piece bathroom, ensuring comfort and privacy for every visitor. The fully finished basement significantly enhances the home’s versatility, offering a refined space for leisure, entertainment, or extended living. A standout feature is the custom-built wine bar, crafted with an eye for detail and perfect for hosting intimate gatherings or enjoying quiet evenings at home. Combining upscale design, abundant natural light, and an exceptional location, this property delivers a lifestyle that is truly a step above. A remarkable opportunity for buyers seeking quality, refinement, and community in equal measure. (id:47351)
240 Ridley Road W
St. Catharines, Ontario
Exceptional 7.84-acre E2-zoned industrial property offering prime development potential in one of St. Catharines' most strategic industrial corridors. With 664 ft of road frontage along Ridley Road West, this site provides excellent exposure, efficient access, and strong functionality for a wide range of industrial uses.The property is fully fenced, predominantly level, and supports outside storage as a permitted use, making it ideal for contractors, transportation and logistics operations, equipment yards, or future industrial build-out. Municipal services are located at the lot line, and with no local development charges, the site is well-positioned for development.A Phase 2 Environmental Assessment has been completed, providing added confidence for buyers looking for a ready-to-move-forward industrial opportunity.The location is highly connected-only minutes from the Hwy 406 interchange, with quick routes to the QEW, major transport links, and Niagara's key industrial nodes. Approximately 10,000 tons of certified 3/4" A gravel currently on-site can be included or removed prior to closing, depending on buyer needs.Industrial land of this size, zoning, and location is increasingly difficult to secure in St. Catharines, offering both immediate utility and long-term investment value. (id:47351)
5359 Eighth Line
Erin, Ontario
Welcome to this beautiful 4+2 bedroom 5 bath home sitting on almost 7 acre property offering the best of both worlds, a beautiful family home and that cottage that you have dreamed of. A rare opportunity to own this incredible home situated on a pristine property with its very own swimming pond perfect for kayaking, paddle boarding and fishing with the kids in the summer. As you enter the home you will be in awe of the bright and spacious open concept living area and an incredible water view. Main floor primary bedroom offers a 5 pc washroom, 4 closets and a walkout to the deck where you're going to love watching the sunrise over the water as you sip your coffee. Large kitchen with a 10ft centre island offering tons of storage space. Newly built loft over the garage with full kitchen, living room, spa like washroom and loft bedroom offering a nanny suite or a super unique bed and breakfast opportunity. The basement features an enormous rec room, 5th bedroom and barrel sauna. Located just outside the Village of Erin and only 35 minutes from the GTA, **EXTRAS** Property Taxes Reflective Of The Conservation Land Tax Incentive Program. (id:47351)
Ph306 - 18 Valley Woods Road
Toronto, Ontario
Welcome to this stunning open-concept penthouse offering nearly 1,100 sq ft of sun-filled living space with unobstructed downtown views. This desirable split 2-bedroom, 2-bath floor plan features two open balconies, perfect for enjoying sunrise or sunset. The suite includes a large primary ensuite, laminate flooring, granite countertops, and stainless steel appliances. Rare offering with 2 owned underground parking spaces plus a separate locker. Located just minutes from Shops at Don Mills, with easy access to the DVP/401, transit, and all essential amenities. Don't miss this one! (id:47351)
5 Gregory Avenue
Collingwood, Ontario
Fantastic Opportunity in the Heart of Collingwood - Beautiful Freehold Townhome! Welcome to this spacious and well-maintained 3-bedroom, 3-bathroom townhome in the highly sought-after Blue Fairway community-perfect for personal living or as an investment property! Ideally located just minutes from downtown Collingwood, this home offers easy access to golf courses, skiing, Georgian Bay, and scenic trail systems-making it a dream location for outdoor enthusiasts and year-round enjoyment. Step inside to find: A bright, open-concept layout, Main floor laundry for added convenience An attached single-car garage with inside entry A generous primary bedroom retreat with 4-piece ensuite shower, upgraded Quartz kitchen countertops and upgraded washrooms. Enjoy access to premium community amenities including a heated in-ground pool, fitness room, and ample visitor parking. Whether you're a first-time homebuyer, downsizer, or looking for a stylish starter home, this property checks all the boxes. Seller will not refuse any reasonable offer. Don't miss this excellent opportunity-book your showing today! (id:47351)
73 - 384 Yonge Street
Toronto, Ontario
Don't miss your chance to step into a profitable and fully established cosmetic business, perfectly positioned in one of downtown Toronto's most coveted retail locations. Situated inside a busy shopping mall with a direct indoor connection to College Park and College Subway Station - and soon to the underground PATH system - this unit enjoys unbeatable foot traffic and year-round visibility. With a proven potential of $4K net weekly income, this opportunity is as lucrative as it is rare. Surrounded by top anchors like No Frills, Marshalls, Bed Bath & Beyond, and countless restaurants, the business benefits from a steady stream of diverse clientele every single day. The unit is completely turnkey: fully furnished, outfitted with lighting, flooring, plumbing, and sink - everything you need to walk in and start operating immediately. All equipment is included, making the transition seamless and stress-free. Opportunities like this don't come often in downtown Toronto. Secure your spot in one of the city's busiest shopping hubs and take over a high-traffic business with huge growth potential. (id:47351)
2897 Lake Shore Boulevard W
Toronto, Ontario
PARTY IN THE FRONT, BUSINESS IN THE BACK. Long-standing and popular bakery retail and production location featuring the best cookies in Canada! Recipes and training can be included in this turn-key operation featuring top of the line specialty baking equipment, multiple walk-in fridges, truck-level rear delivery door and plenty of production area to grow wholesale and support multiple accounts. Retail area perfect for takeout and display. Tons of storage and refrigeration to accommodate a large catering operation. Competitive rent includes an area currently subleased to another restaurant to reduce overall costs. Take on this established business with ample opportunity for growth and training from experienced operators. (id:47351)
140 Wilson Avenue
Delhi, Ontario
Selling land only (approx. 97.6 ac.) from this former tobacco farm on the fringe of Delhi with possible future development potential. Approximately 72 acres clear sandy loam soil suitable for most crops. Lots of water from 2 ponds for irrigation plus artisan spring. Approximately 16 acres of mixed bush. Seller wants to keep farm house and barn, and therefore the Buyer needs to sever house and barn by applying to the Norfolk County Surplus Farm House Program. All Buyer costs obtained to get approval to surplus house and barn will be paid by the Seller by making adjustments to final payments on closing. Located in heart of Norfolk County and only minutes to Delhi and Simcoe. (id:47351)
1 - 356 Wellington Street
Brantford, Ontario
Cozy 2-Bedroom Basement Apartment in a Great Location on 356 Wellington - $1,875 all inclusive! This 2-bedroom, 1-bathroom basement apartment is a great fit for a young family or someone looking to downsize. The kitchen has plenty of cupboard space, making it easy to stay organized. Plus, it's centrally located, close to all the amenities you need. Come check it out-book a showing today! (id:47351)
201 - 9618 Yonge Street
Richmond Hill, Ontario
WOW! Spectacular 1+1 Unit that must be seen! Superb open concept layout with 9 Feet ceilings, functional den and balcony at this prestigious grand pal condo! All windows floor to ceiling. Modern Kitchen with S/S appliances, tiled back splash, granite counter tops and breakfast island! Upgraded trims, pot lights, custom feature wall, auto blinds, smooth ceiling, stone accent wall and so much more! (id:47351)
114 - 185 Deerfield Road
Newmarket, Ontario
Welcome To The Davis Condos in Newmarket. Unit Features 1+Den, 1 Bath, W/ Balcony. 9' Ceilings. The Open Concept Layout features Laminate Flooring throughout the living areas and Large Windows. The Den in the Property provides flexibility for those who want a Home Office or 2nd Bedroom. The Kitchen features Quartz Countertops with a Complementing Backsplash, and Modern Appliances. The Property Location is unmatched as Residents are in close proximity to a wide variety of Shopping, Dining, Entertainment, and Transit options. Upper Canada Mall is at walking distance, which includes top retailers and a nice food court. Costco and Walmart are also just minutes away. There are plenty of Parks and Trails for Residents to enjoy, such as the Mabel Davis Conservation Area & Fairy Lake Park. Transportation Options are also top notch with Newmarket GO Station, VIVA Blue Line, and Highway 404 just minutes away. Building Amenities include Fitness centre with Cardio/Yoga/Weight Rooms, Meeting Room, Kids Play Zone, Entertainment/ Party Room, Outdoor Terrace and More! (id:47351)
619 - 1195 The Queensway Way
Toronto, Ontario
This remarkable one-bedroom unit, complete with a private balcony, offers a contemporary urban living experience. Featuring a well-designed layout, this condo maximizes space and functionality. The open-concept living and dining area seamlessly connects to your private west facing balcony, to take in the cityscape at sunset. Tailor Condos offers exceptional amenities, including 24/7 concierge, a fitness center, and a rooftop terrace. Conveniently situated on The Queensway, you'll enjoy easy access to highways, public transit, shopping, dining, and entertainment. Don't miss the chance to make Tailor Condos your new urban sanctuary - schedule a viewing today to embrace the pinnacle of city living! (id:47351)
