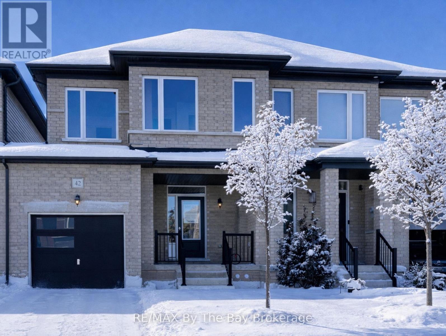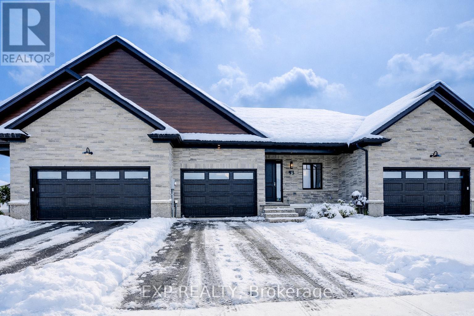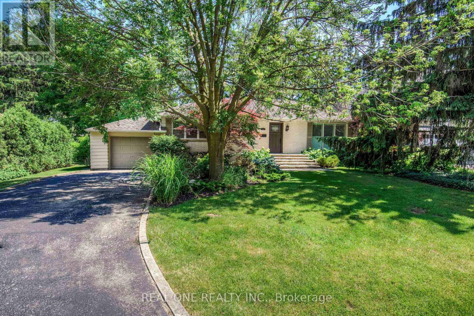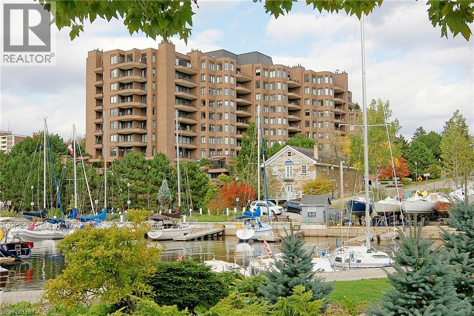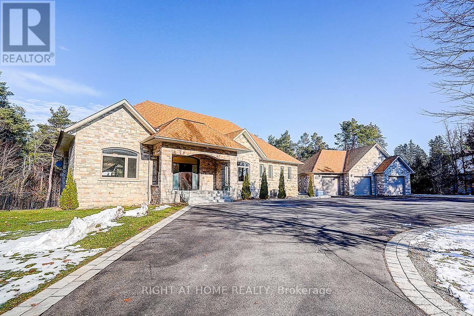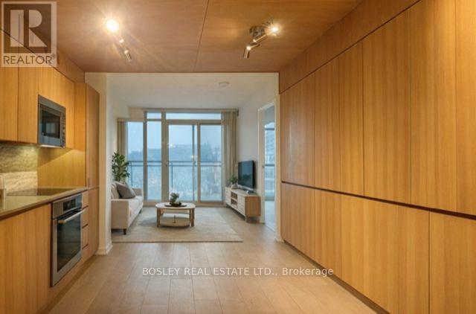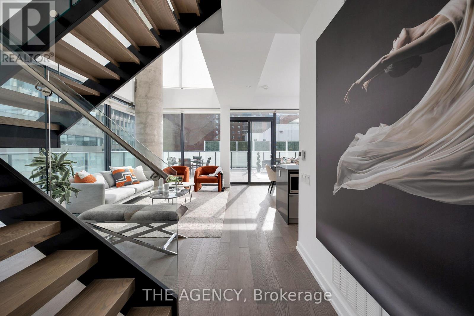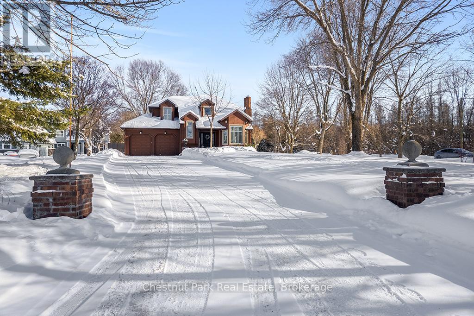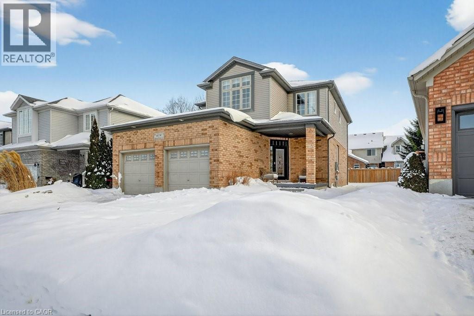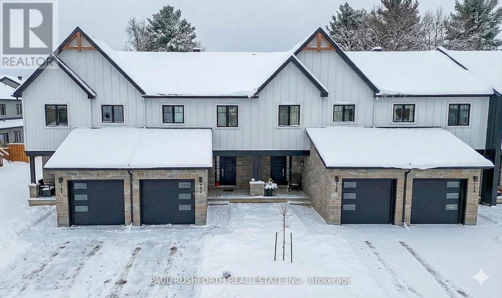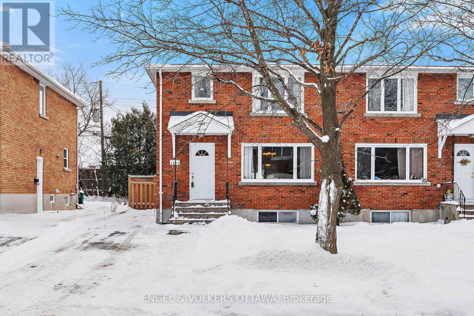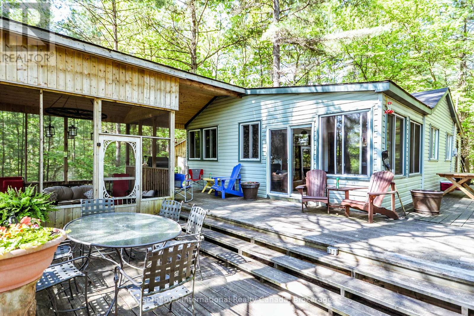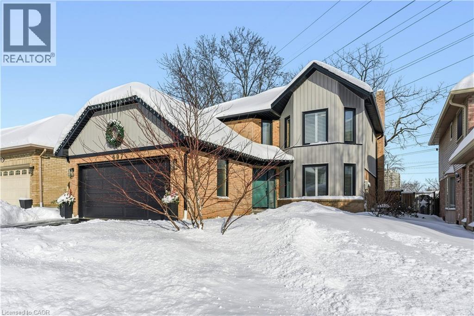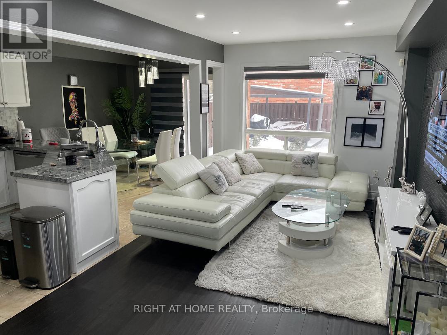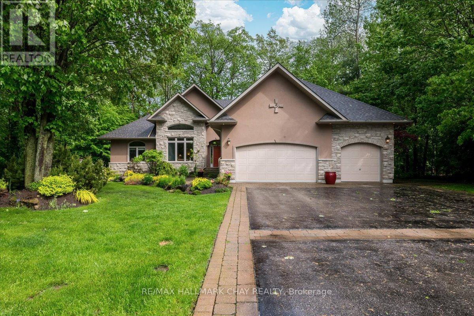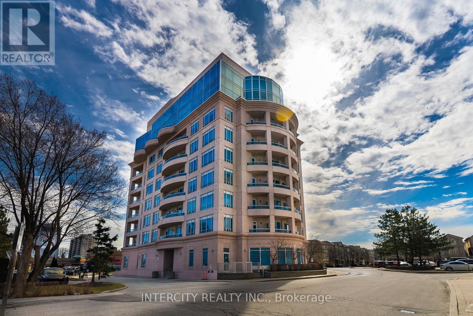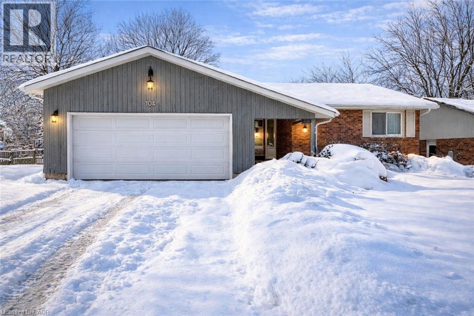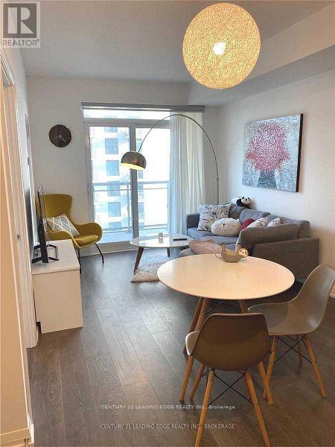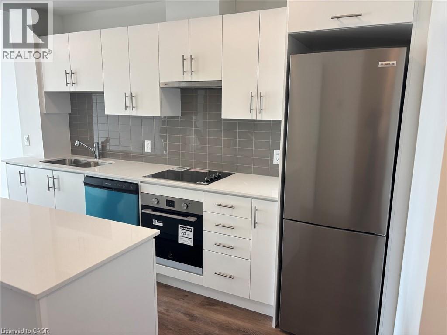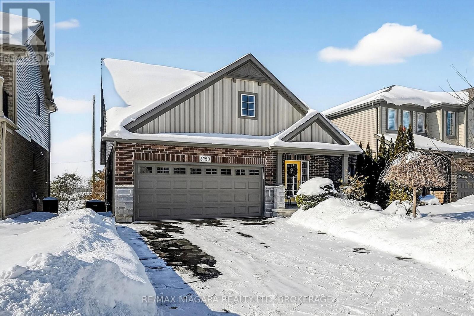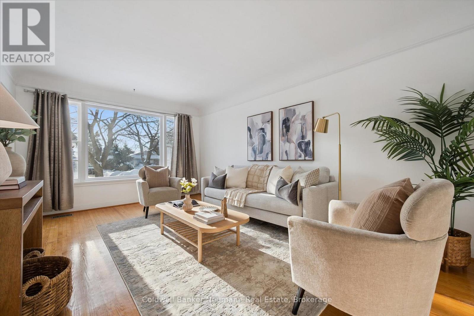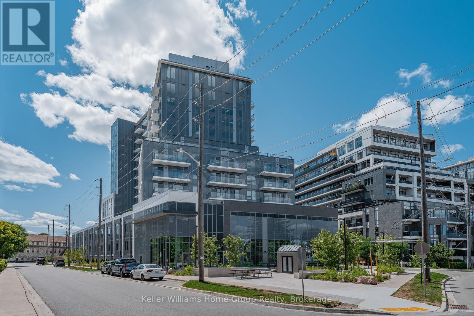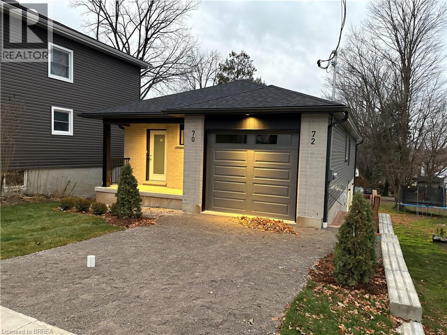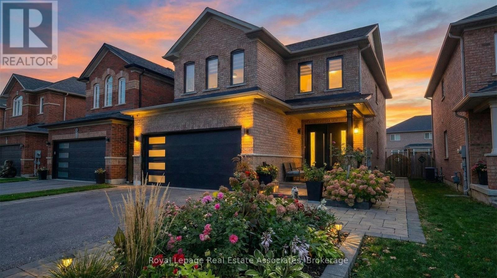42 Lisa Street
Wasaga Beach, Ontario
Welcome to 42 Lisa Street, a never-lived-in, move-in-ready freehold townhome by Baycliffe Communities, located in the highly sought-after Wasaga Sands neighbourhood. This thoughtfully designed Amethyst model offers 1,795 sq. ft. of functional living space with modern finishes and a well-planned layout throughout. Notable highlights include a rare double-length driveway with no sidewalk, a man door with interior garage access, and a bright, open-concept main floor featuring 9-foot ceilings, hardwood and upgraded tile flooring, and a contemporary kitchen with extended cabinetry, breakfast bar, and walk-out to the backyard. Upstairs, the spacious primary suite includes a large walk-in closet and a 5-piece ensuite with soaker tub, separate stand-up shower, and dual-sink vanity. Two additional bedrooms, a full bathroom, and convenient upper-level laundry complete the second floor. The unfinished basement offers excellent future potential with a bathroom rough-in and cold room/cellar, ideal for storage or future finishing. Ideally located just minutes from the World's Longest Freshwater Beach, and a short drive to Collingwood and Blue Mountain, this home is close to schools, walking trails, parks, and everyday conveniences. Tarion Warranty included. Immediate possession available. Be the first to call this quality-built freehold townhome home - offering comfort, value, and long-term peace of mind. (id:47351)
93 Bedell Drive
Mapleton, Ontario
Downsize without compromise in this beautifully crafted end unit bungalow townhome by Duimering Homes, located at the quiet end of Bedell Drive in Drayton. This newly built home offers low maintenance living with elevated finishes throughout. The bright open concept layout features a vaulted great room ceiling, 9' ceilings, oversized windows, and an electric fireplace with wood mantle. The gourmet kitchen showcases quartz countertops, custom full height cabinetry, stainless steel appliances, and a large island overlooking the living and dining areas. Enjoy a covered rear patio with partial privacy fencing, two generous bedrooms including a primary suite with walk in closet and spa inspired ensuite, plus main floor laundry. Complete with a fully finished attached oversized single car garage and double wide paved driveway plus a lovely covered front porch. Quiet location offering refined single level living in a welcoming small town community in one of the most indemand neighbourhoods built by the premier local home builder. (id:47351)
2030 Duncan Road
Oakville, Ontario
Beautiful 3+1 Bedroom Bungalow in Mature Eastlake Neighbourhood on Premium 81' x 141' Lot with Salt Water Pool! Bright, Modern Kitchen Boasts Heated Ceramic Flooring, Ample Storage/Cabinet Space, Stainless Steel Appliances & Bay Window Overlooking the Private Backyard. Lovely Combined Dining Room & Living Room with Fireplace & Large Windows with California Shutters, Plus Separate Sunken Family Room with 2nd Fireplace, Large Window & Garden Door W/O to Deck & Yard! 3 Good-Sized Bedrooms & 4pc Main Bath Complete the Main Level. Fabulous Additional Space in the Finished Basement Boasting Spacious Rec Room Plus 4pc Bath, Generous 4th Bedroom & Laundry. Beautiful, Private Backyard with Deck, Mature Trees & Perennial Gardens & Salt Water Pool. Wonderfully Located in Mature Eastlake Community Just Steps to Top-Ranked Schools (Maple Grove PS, Oakville Trafalgar HS), Public Transit, Parks & Trails, Shopping, Restaurants & Many More Amenities! ** Newer Stove, Dishwasher, Microwave, Washer & Dryer! Some upgrades had been made after the pictures were taken. The interior looks slightly different from the pictures. (id:47351)
100 Lakeshore Road E Unit# 201
Oakville, Ontario
There's a certain calm that comes from living beside the water - and Suite 201 at 100 Lakeshore Road East captures it beautifully.Set within The Granary, one of Oakville's most established and sought-after waterfront residences, this second-floor suite offers a rare combination of privacy, scale, and permanently protected harbour views. Overlooking Sixteen Mile Creek, with mature trees framing the outlook, the setting feels peaceful and removed - yet steps from downtown, the harbour, and Lakeshore amenities.Inside, approximately 1,760 square feet of renovated living space is defined by generous proportions and exceptional natural light. The living and dining rooms flow effortlessly, ideal for both quiet evenings and hosting family and friends. Wide-plank light oak hardwood flooring, updated finishes, and a refreshed kitchen with updated stainless steel appliances bring a clean, timeless feel throughout.What truly sets this home apart are the outdoor spaces. Two expansive west-facing terraces - totalling approximately 365 square feet - extend the living experience outdoors. With five walk-outs, no overhang above, and open skies overhead, these terraces are sun-drenched, private, and perfectly positioned for afternoon light and evening sunsets.The primary bedroom offers a true retreat, complete with a walk-in closet, four-piece ensuite, and terrace access. A second bedroom with its own walk-out and walk-in closet provides versatility, while a dedicated laundry room and abundant storage add everyday convenience.Parking and locker are located on the same level as the suite, eliminating the need for elevators, and a nearby side stairwell provides direct access to Lakeshore Road. Quiet, private, and timelessly positioned, this is waterfront condo living without compromise. (id:47351)
45 Loggers Trail
Whitchurch-Stouffville, Ontario
Prestigious Loggers Trail Estate Home On 2 Beautiful Acres Of Private Forest Backing Onto 20+ Acres Of Conservation Area. Approx.6000 Total Sf Of Luxury Living With Every Attention To Detail. Custom Build Bungalow From Concrete Blocks And Natural Stone. Medallion Ceiling, Plaster Walls and Ceiling Finishes, Crown Moulding, Wet/Dry Sauna, Walk-in Wine Cellar, Water Filter, 200amp Circuit Breaker, Smart Toilet Seat, 3D Film Air Humidifier, Home Theater, Storage above the garage. Walking From House To 3 Car Tandem Garage With Loft. W/O Basement w/Open Concept, High-End Finishes. Walking Distance To Eldred King Woodlands. (id:47351)
841 - 15 Iceboat Terrace
Toronto, Ontario
Welcome to Parade Condos in CityPlace! This bright 1 bedroom plus large den offers an open-concept layout, excellent kitchen storage, and a spacious living area filled with natural light. The versatile den works perfectly as a baby's room or a large home office. Parking Included. Enjoy resort-style amenities including concierge, theatre, gym, pool, party room, hot yoga studio, and visitor parking. Exciting new schools, daycare, and rec centre coming soon to the neighbourhood. (id:47351)
804 - 161 Roehampton Avenue
Toronto, Ontario
Welcome to an absolutely exquisite modern two-storey corner residence, showcasing floor-to-ceiling windows that flood the home with natural light and a breathtaking 22-foot ceiling in the living room. Ideally located in the highly sought-after Yonge & Eglinton neighbourhood, this exceptional home offers 3 spacious bedrooms plus a den and 3 bathrooms.Enjoy an impressive private terrace of approximately 800 sq. ft., complete with gas and water hookups-perfect for entertaining-bringing the total living space to approximately 2,200 sq. ft. Situated on the 8th level, this exclusive floor features only six units beyond double security doors, offering enhanced privacy and tranquility. Just steps away, indulge in resort-style amenities including an infinity pool, barbecue area, and relaxing lounge spaces.This is a truly remarkable property that must be experienced to be fully appreciated. (id:47351)
359003 Grey Road 15
Meaford, Ontario
Welcome to this well-appointed and beautifully maintained two-storey home offering privacy, functionality and a serene natural setting across the road from Georgian Bay. Situated on a landscaped lot with a fully fenced rear yard and a wooded backdrop, this property provides a peaceful vibe while benefiting from modern conveniences including natural gas, a paved driveway and a double car garage. The main floor offers a bright and practical layout featuring a living room with vaulted ceilings, a separate formal dining room ideal for entertaining and a spacious kitchen with a breakfast nook and walk-out to an oversized deck with pergola; perfect for outdoor dining and relaxation. There is a separate main floor office with a walk out to the deck. Could easily double as a main floor den. A functional mudroom with direct access to the garage enhances everyday convenience. The second level includes three good-sized bedrooms, highlighted by a primary bedroom with a 4-piece ensuite bathroom. A recently updated guest bathroom completes the upper floor, providing comfort for family and guests. The partially finished lower level extends the living space with a welcoming rec room featuring a cozy gas fireplace, creating an ideal space for relaxation or entertaining. A combined bathroom and laundry room adds efficiency and functionality. Outdoors, the property continues to impress with a private fire pit area, garden shed and a backyard bordered by mature woods. An unopened road allowance located across the road offers convenient public access to the water, adding to the home's lifestyle appeal. Walk your kayak to Georgian Bay! This home is thoughtfully designed for relaxed living, entertaining and enjoying the natural surroundings. Just on the outskirts of Owen Sound, mins to Hibou Conservation area with trails and a sandy beach. A truly special property offering space, privacy and lifestyle all in one exceptional package. (id:47351)
614 Rock Point Crescent
Waterloo, Ontario
Nestled in the highly sought-after Laurelwood neighborhood of Waterloo, this beautifully updated residence offers an exceptional blend of style, comfort, and versatility. Meticulously maintained and thoughtfully updated in the areas that truly matter, this is a home best experienced in person. The main floor showcases a sophisticated open-concept design, ideal for everyday living & effortless entertaining. The elegant living room flows seamlessly into the dining area & an expansive chef inspired kitchen, complete with a generous island, granite countertops, ceramic tile backsplash, undermount sink, recently refinished cabinetry, newer stainless appliances, & a sleek induction cooktop delivering both function & timeless appeal. Upstairs, three generously sized bedrooms are complemented by a beautifully appointed four-piece family bath. Privately positioned at the rear of the home, the serene primary suite is a true retreat, overlooking tranquil greenspace & offering the perfect space for a home office or reading haven. The newly renovated ensuite features a modern spa inspired wet-room style shower, a luxurious soaker tub, & a stunning walk-in closet. Sliding doors from the kitchen lead to a partially fenced backyard with peaceful greenspace views, perfect for relaxing or entertaining. The yard also provides access to a newly constructed stairwell leading to the lower level DUPLEX entrance. This bright & spacious studio apartment includes a full kitchen with full size appliances, a large living area, laundry, & a three piece bath ideal for extended family, a teenager, or an excellent mortgage helper. Situated on a quiet, family friendly crescent, the home is just moments from Laurel Creek, St. Jacobs Market, scenic trails, top rated schools, & all the amenities that make Laurelwood so desirable. This is the home you've been waiting for! Your search ends here! (id:47351)
800 Mathieu Street
Clarence-Rockland, Ontario
Welcome to Golf Ridge. This house is not built. This 3 bed, 2 bath middle townhome has a stunning design and from the moment you step inside, you'll be struck by the bright & airy feel of the home, w/ an abundance of natural light. The open concept floor plan creates a sense of spaciousness & flow, making it the perfect space for entertaining. The kitchen is a chef's dream, w/ top-of-the-line appliances, ample counter space, & plenty of storage. The large island provides additional seating & storage. On the 2nd level each bedroom is bright & airy, w/ large windows that let in plenty of natural light. An Ensuite can be added. The lower level can be finished (or not) and includes laundry & storage space. The 2 standout features of this home are the Rockland Golf Club in your backyard and the full block firewall providing your family with privacy. Photos were taken at the model home at 325 Dion Avenue. Flooring: Hardwood, Ceramic, Carpet Wall To Wall. (id:47351)
1044 Aldea Avenue
Ottawa, Ontario
Welcome to 1044 Aldea Avenue, a beautifully maintained 3-bedroom, 2-bath semi-detached home in Heron Park. Located on a quiet, tree-lined street, this residence combines charm with modern convenience. The main floor features a bright, spacious living room with large windows that let in abundant natural light, enhanced by rich hardwood floors. The dining area flows seamlessly into the kitchen, which features ample cabinetry, modern appliances, and backyard access. Upstairs, three bedrooms with generous closets and a 4-piece bathroom complete the top level-ideal for small families or young professionals. The finished basement provides a versatile recreation room suitable for a family space, home office, or gym, along with an additional bathroom and in-suite laundry. Outside, the deep, fenced backyard offers plenty of room for outdoor activities. Parking for three vehicles is available. This location is close to prestigious institutions such as the University of Ottawa and Carleton University, making it ideal for students and academics. It's also near Alta Vista Public School, a park with a swimming pool, and École Secondaire Catholique Lamoureux, ideal for families. Quick access to The Ottawa Hospital's General Campus and CHEO benefits healthcare workers, while a short drive to downtown Ottawa provides easy access to work and entertainment. Costs Covered by the Tenant include gas, electricity, sewer and water, cable TV, and internet. (id:47351)
9492 Go Home Lake Shore
Georgian Bay, Ontario
Accessed by boat only. Escape to this private 3-bedroom cottage offering 225 feet of pristine frontage on beautiful Go Home Lake. Designed for relaxed lakeside living, the cottage features a spacious living room with vaulted ceilings and a striking stone fireplace, a bright family room with a walkout to the deck, a modern kitchen, and a 3-piece bath. Step outside to an expansive multi-level deck and a fully screened, covered outdoor living area-perfect for entertaining, unwinding, and enjoying summer meals. The gently sloping lot includes a large shed/workshop tucked toward the back of the property. From the main deck, a short set of stairs leads to the shoreline and a generous 14' x 22' sleeping cabin positioned right at the water's edge. This lakeside retreat includes a cedar sauna, bathroom with composting toilet, change room, and a spacious sleeping area with its own walkout to a deck overlooking the lake. Families will appreciate the sand-bottom swimming area, ideal for younger swimmers or anyone who enjoys wading into the water. The double U-shaped dock provides ample space for multiple boats and easy access to all your water activities. Located just a quick 2-minute boat ride from the marina and only 90 minutes from the GTA, this property offers the perfect balance of privacy and convenience. Close to shopping, trails, skiing, and golf, it's an exceptional four-season getaway. (id:47351)
697 Lambshead Drive
Burlington, Ontario
Welcome to this beautifully redesigned 4+1 bedroom detached home that perfectly blends modern elegance with cozy charm. This meticulously updated home invites you to experience the best of Downtown Burlington living. As you enter, a spacious foyer leads to a versatile family room, ideal for relaxation or as a stylish office. Large windows with California shutters bathe the room in natural light, complemented by a custom bench featuring convenient storage drawers. Step into the entertainer's dream kitchen, showcasing custom sage colored cabinetry, gold hardware, and stunning white quartz countertops. With a suite of six appliances, a custom shiplap range hood, & crown molding, this kitchen is both functional & beautiful. And a hidden walk-in pantry includes a stand-up freezer & bar fridge, perfect for all your culinary needs. The inviting living room is complete with a brick wood-burning fireplace & custom floating shelves, creating a warm atmosphere for gatherings. Also on the main floor, an updated 2p powder room & an impressive laundry center with custom cabinetry, a laundry sink, & doggy spa! Venture upstairs to discover a luxurious primary retreat featuring a spacious bedroom & an oversized, custom walk-in closet. The updated 4pc ensuite offers 2 sinks & walk-in glass shower, plus a makeup centre. 3 additional bedrooms, all w/double closets, provide ample space for family or guests. The fully finished lower lvl is a blank canvas w/ a beautifully updated 3pc bath to add versatility to this level. Step outside to your private oasis—situated on a 141 ft deep lot that opens onto green space. Enjoy a large custom deck, perfect for entertaining or unwinding with no rear neighbours. Double garage, double driveway. Remoderization completed in 2021 including; Furnace, A/C, Windows. Prime location just steps to downtown, walking paths, schools & shopping, this home is a unique gem in Burlington. Embrace the vibrant lifestyle & make this stunning property your new home! (id:47351)
Main - 3155 Cabano Crescent
Mississauga, Ontario
Spacious 3 bedroom apartment with 3 wash rooms. apartment with 3 washrooms. Ready to move in. Great location. Close to public transportation. Hardwood floor on the main level. Upper hallway with Study. Large living and dining room combined. Family size kitchen with breakfast area that overlooks the backyard. Master bedroom with walk-in closet and 4 pc. ensuite washroom. Stainless steel appliances. Tenant pats 70% all utilities. (id:47351)
5 Timber Court
Springwater, Ontario
Large fully finished family bungalow, sitting on a premium, over half acre estate lot, at the end of a private court. Shingles have been replaced, upgraded ensuite bathroom, 14 foot ceilings in great room, high ceilings throughout, large gourmet kitchen with built in appliances, pot lights and large island with granite counters and backsplash. Large deck of the breakfast room. This property features gardens with irrigation, and lighting, there are views of them out every window. Property also features invisible fence for your pets, triple car garage with separate entrance to the lower level. Owned hot water tank. (id:47351)
607 - 1 Cordoba Drive
Vaughan, Ontario
Alvear Palace Boutique Condo. This Bright And Spacious 1 Bedroom 1 Bathroom Unit is a must see. Spacious 1002Sf + 2 Balconies. In The Heart Of Thornhill. Quality Finishes With 9'Ceilings And Gas Fireplace. 6 Pc Semi-En Suite, Kitchen Combined W/Breakfast Area. Guest Suite & Shabbat Elevator. Steps To Synagogue, Shops, Mall, & Ttc. Incl 1 Parking & Locker. (id:47351)
168 Millwood Crescent Unit# Main
Kitchener, Ontario
Amazing opportunity to lease a gorgeous main-floor unit in a detached bungalow located in a quiet, mature neighbourhood in Kitchener. This bright upper-level unit features three good-sized bedrooms and a full four-piece bathroom, with a spacious living area, separate dining room, and a functional kitchen equipped with stainless steel fridge, stove, and dishwasher.and seperate laundry. Walk out to a huge rear deck overlooking a picturesque ravine and Millwood Park with no rear neighbours, offering privacy and a peaceful setting. This is the main-floor unit of a legal two-unit home with a separate entrance and independent living space, and includes two parking spaces, one in the driveway and one in the garage. Conveniently located near schools, parks, shopping, public transit, and major highways, making it ideal for families or professionals. (id:47351)
1606 - 50 Ann O'reilly Road
Toronto, Ontario
Rent Includes Bell High Speed Internet! Welcome to Tridel Built Luxury Trio at Atrio Condos! South Facing Very Functional Layout! Separate Den Perfect For Your Workstation! 9 Feet Ceilings! Laminate Floor Thro/Out! Open Concept Living/Dining! Modern Kitchen W Stainless Steel Appliances! Resort Style Amenities, Media Room, Yoga, Spinning Gym, Sauna, Meeting Room, Billiards, Guest Room & Outdoor Terrace! Close To Hwy 404&401, Fairview Mall And Don Mills Subway, Steps To Transit, Shops, Schools & Restaurants! *Pictures Taken Before Tenants Moved In* (id:47351)
461 Green Road Unit# 607
Hamilton, Ontario
IMMEDIATE POSSESSION!! Be the 1st to live in this GORGEOUS BRAND NEW CONDO!! Premium floor featuring 9ft ceilings in unit, upgraded kitchen/ counter, extra large balcony (great views)!! LARGE party room & massive BBQ area, games room all on the same floor! (id:47351)
5799 Osprey Avenue
Niagara Falls, Ontario
Discover this stunning bungaloft nestled in the prestigious Fernwood Estates, offering 2 bedrooms with a generous loft/flex space, 4 bathrooms, a double-car garage with an oversized driveway, a walkout basement, and the rare privacy of no rear neighbours. The main floor welcomes you with a grand entryway highlighted by soaring ceilings. This level features a main-floor primary bedroom, a stylish kitchen anchored by an oversized island and pantry, a formal dining area, an impressive great room with vaulted ceilings open to the space above, and a convenient powder room. The primary suite is privately positioned at the back of the home, backing onto the serene forested backyard, and boasts generous closets and a spa-inspired ensuite. A garden door from the great room opens onto a deck overlooking the forest. Upstairs, a private loft provides flexible living space, ideal for a home office, second great room, or cozy sitting area, alongside a large bedroom and an additional full bathroom, creating a private and comfortable setting for guests or family. The bright walkout basement is filled with natural light from large windows and sliding doors, featuring an open-concept layout perfect for a gym, recreation room, or future additional bedroom, complete with another full bathroom. The backyard features a beautifully landscaped patio, ideal for enjoying sunny days in a tranquil, private setting. This exceptional home seamlessly combines luxury, privacy, and an ideal layout in a prime neighbourhood. A must see! (id:47351)
25 Collingwood Street
Guelph, Ontario
Located in the beautiful Riverside park neighbourhood, this well maintained bungaloft has a functional, bright layout and thoughtful updates throughout. This home offers three bedrooms, including two on the main floor and a newly renovated 4-piece bathroom, plus a large, private third bedroom on the second level above the garage. Hardwood and ceramic flooring run throughout the main and upper floors with no carpet, complemented by new light fixtures, generous storage, and exceptional natural light throughout. The kitchen cabinets have been refinished, with newer counters and ceramic backsplash. The finished basement features a separate entrance, new luxury vinyl flooring, and a second fully renovated 3-piece bathroom, offering flexibility for a future in-law suite or basement apartment. Additional updates include a new furnace (2026), water softener, central air, and a new front deck and entryway. Outside, enjoy a fully fenced 50' x 110' private lot with patio space, mature trees, and plenty of future potential. A single-car garage and parking for three vehicles complete the property. Set on a quiet, tree-lined street in a sought-after Guelph 'family and dog friendly' area, just steps to Riverside Park, trails, schools, golf, groceries, transit, and restaurants, this is an excellent opportunity and solid investment. (id:47351)
714 - 93 Arthur Street S
Guelph, Ontario
Welcome to the "Anthem at the Metalworks" condominium, on the riverwalk. This modern and cozy 1 bedroom, 1 bathroom corner unit is encompassed by approximately 400 sq ft of private outdoor living space; one of the largest in the whole building. One side is a covered sitting area with a privacy wall and lots of greenery, and the other side is an open air terrace with great views and plenty of space to lounge or gather with friends. The condo is being leased completely furnished, so it is move-in ready. The unit features a SmartOne wall touchpad system for thermostat control, concierge access and security. The unit includes 1 designated indoor parking space, located above ground with large, bright windows right by the entrance to the main floor and elevator. This newest building of the Metalworks development is their best yet! The design is well thought out and beautifully finished with some great amenities. It is like stepping into a luxury hotel with its elegant decor, a piano lounge, state-of-the-art fitness centre, a modern and professional workspace area, pet spa, beautiful indoor/outdoor Social Club with barbecues, pergolas, lots of seating, as well as a large 7th floor rooftop gathering area. If that is not enough, this brand new building is just down the street from Spring Mill Distillery Pub, a 5 minute walk to The River Run Centre, The Sleeman Centre Sports Facility, and GO Station, as well as the historic downtown core of Guelph and its many restaurants, bars and shops. The building is also right on the city bus route to the University of Guelph and other key areas of the city. Come and check it out! (id:47351)
70 Leamon Street
Waterford, Ontario
Be the first Tenant to occupy this brand new unit in a quiet residential neighbourhood. The bright and spacious two bedroom two bath main floor unit features open concept living with oversized windows. Master bedroom has two closets and an ensuite, laundry in unit. All appliances are included. Enjoy everything Waterford has to offer right outside your door. (id:47351)
5836 Terrapark Trail
Mississauga, Ontario
Welcome to this exquisite, modern,elegant move-in-ready family home in Churchill Meadows a very desirable neighnorhood.With over 2,100 square feet of total living space, including the basement, this property is ideally situated on a premium lot that backs onto scenic park greenspace.From the moment you arrive, the grand double-door entry, newly completed driveway, modern garage door, and beautifully landscaped grounds with elegant interlocking stone create a striking first impression. The private backyard retreat offers rare greenspace views perfect for sun-filled outdoor enjoyment.Step inside to a meticulously renovated interior featuring smooth ceilings, designer pot lights throughout (including inside cabinetry), rich hardwood flooring, and a refined staircase with metallic spindles. The bright main level offers multiple living spaces ideal for everyday living and entertaining. The upgraded kitchen showcases stainless steel appliances, extended cabinetry, stone backsplash, a large centre island with breakfast bar, and a sun-filled breakfast area with walkout to the backyard.Energy efficiency meets modern comfort with triple-pane windows fitted with sleek zebra blackout blinds, including select remote-operated motorization. Storage is maximized with professional custom cabinetry by Closets by Design. Upstairs, the spacious primary bedroom features a walk-in closet and ensuite, with laundry on second level, complemented by three additional bedrooms and a full bathroom.The fully finished basement provides excellent flexibility with a second kitchen, recreation area, bedroom, 3-piece bathroom, two egress windows, and ample storage - ideal for in-law or guest accommodations. Additional peace-of-mind upgrades include a new furnace and AC.Steps to top-rated high ranking schools, parks, trails, shopping, and transit, Mins to Streetsville Go station this exceptional home offers a rare blend of luxury, comfort, and location. Simply move in and enjoy. (id:47351)
