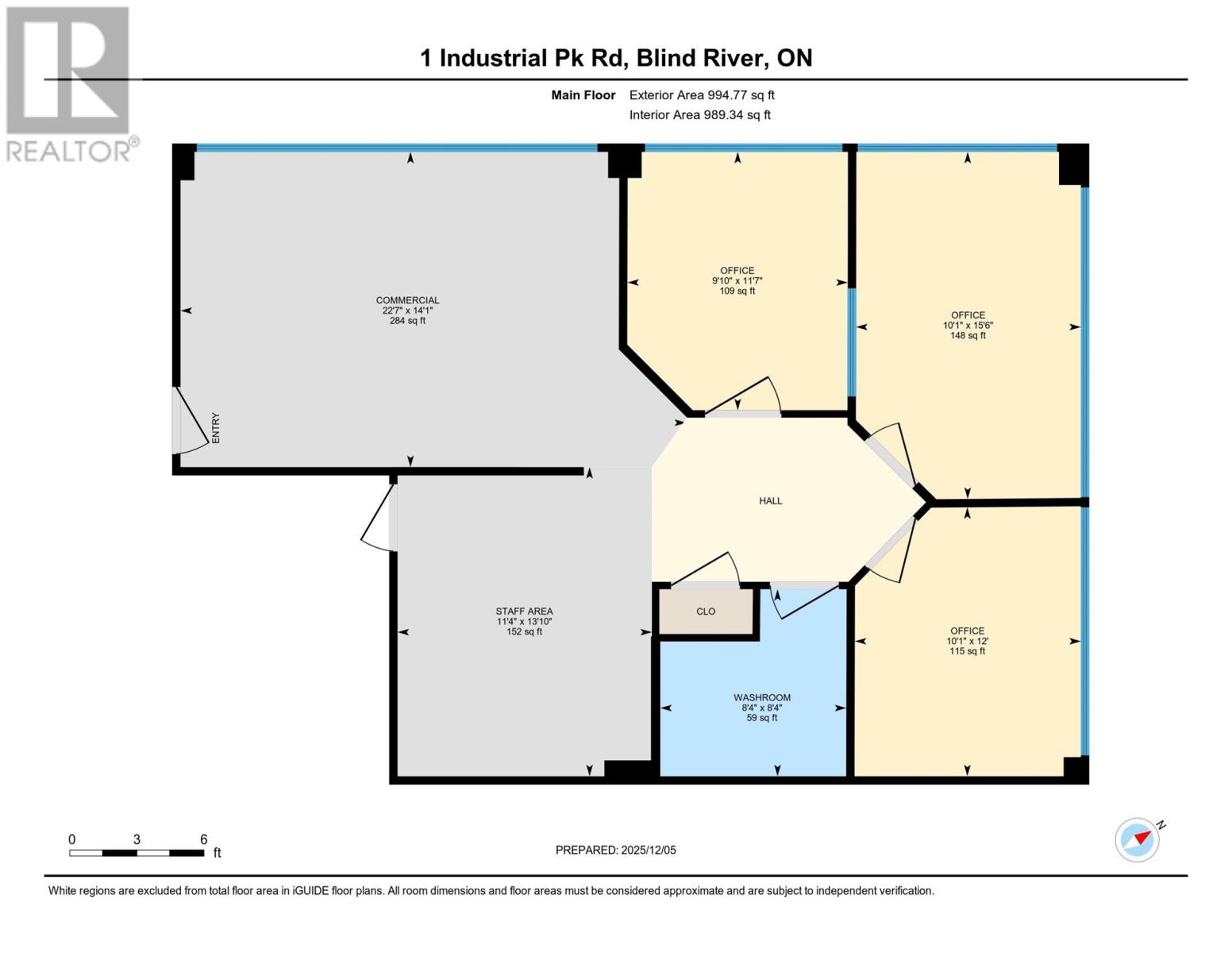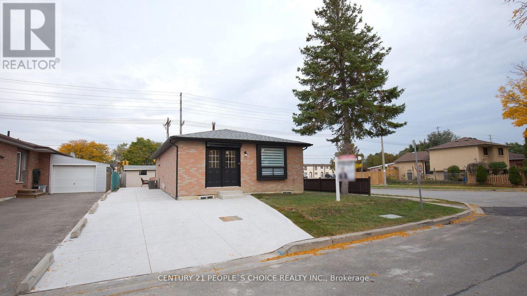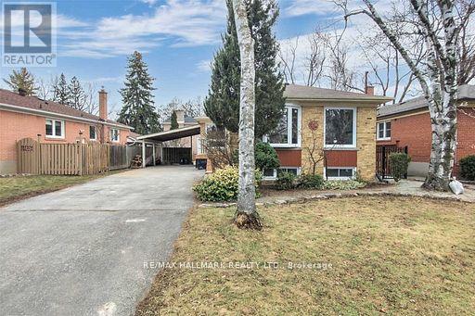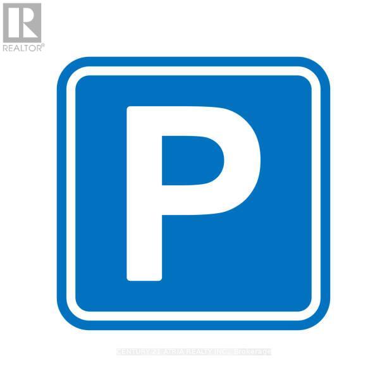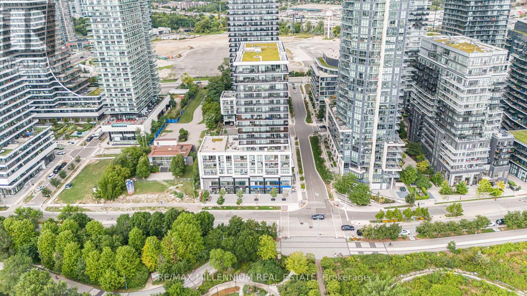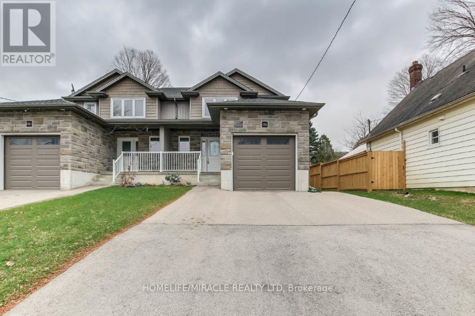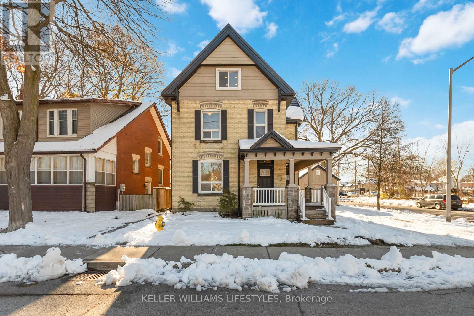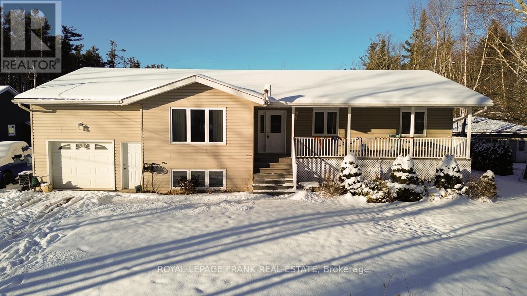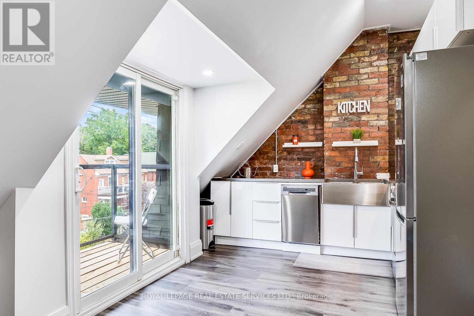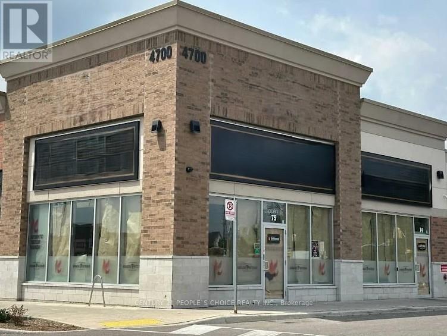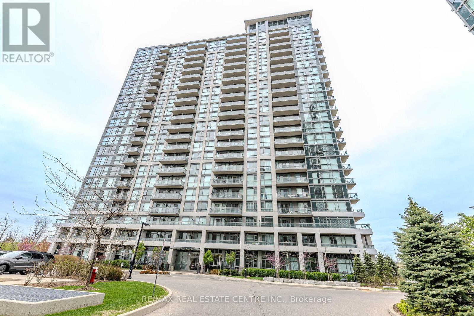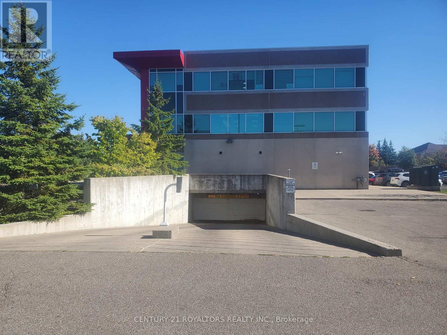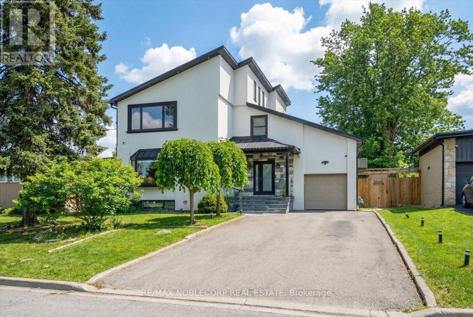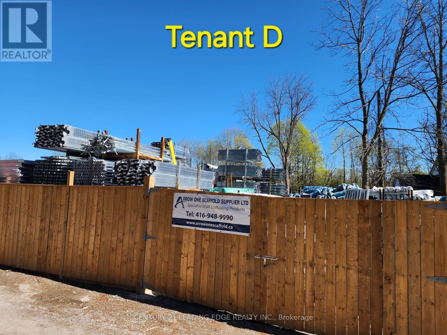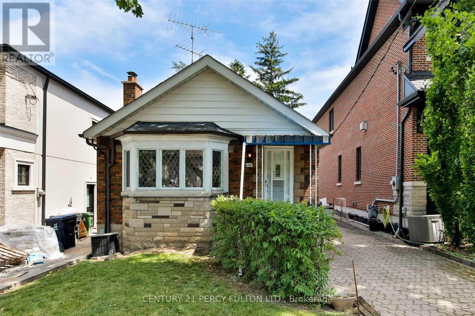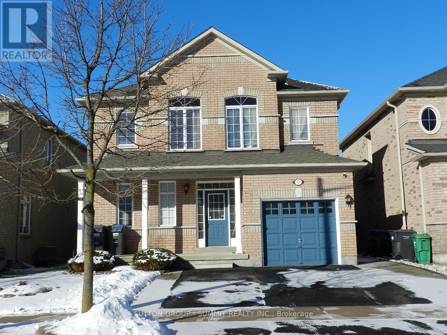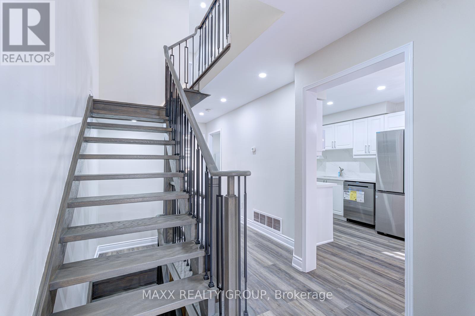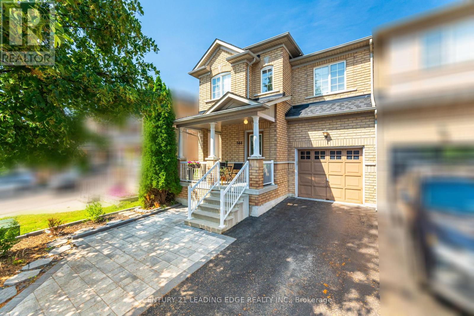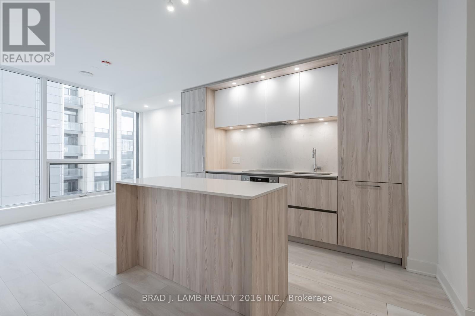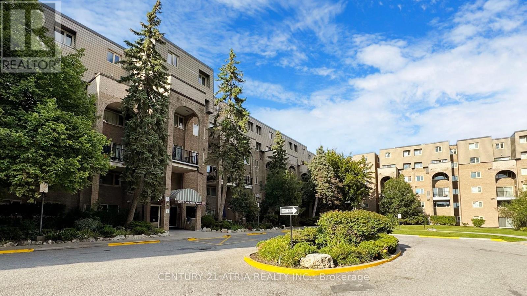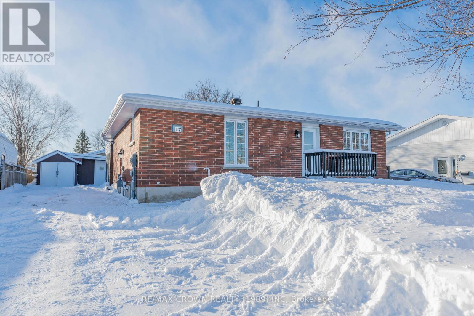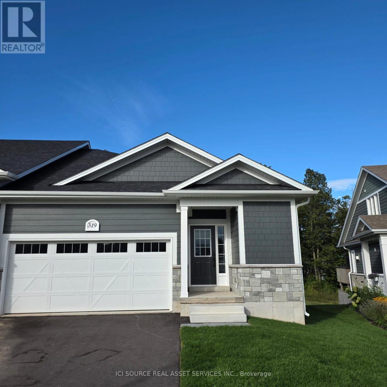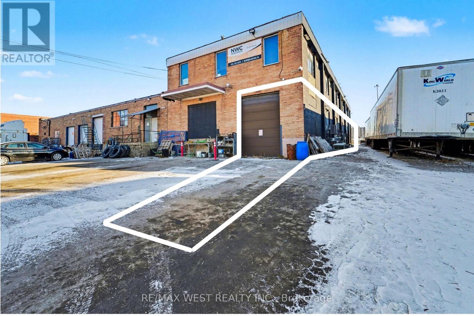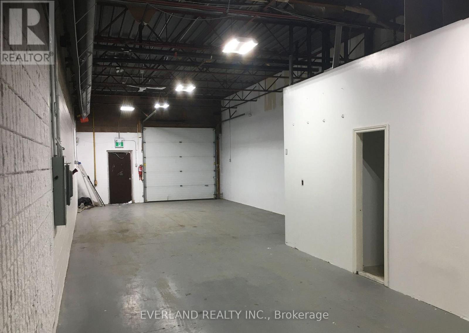1 Industrial Park Rd E # 100
Blind River, Ontario
Building under new ownership and property management. This main floor unit features 989 sqft with 3 good sized offices and wall to wall windows for tons of natural light. Separate kitchenette and large open area for reception or retail space. Possibility to make this unit bigger as well. High traffic location just off hwy 17 east. (id:47351)
2 Betteridge Lane W
Toronto, Ontario
Your Chance To Live In A Newly Finished Home Starts Here. This Stunning 3 Bedroom 2 Washroom Home Provides A New Home Feel With Extensively Upgraded Finishes Throughout With New Floors, Kitchen, Appliances, Washroom, And Lighting. This Home Was Pridefully Upgraded To House The Perfect Family With Multiple Upgrades Actively Underway. Home Is Conveniently Walking Distance To All Your Essentials Like Public Transit, Shopping, Hospital And So Much More.Extras: No Pets, No Smokers (id:47351)
Basement A - 214 Altamira Road
Richmond Hill, Ontario
Modern & Bright Renovated Basement Apartment Located In The Heart Of Desirable Mill Pond Area, Just a few steps from Yonge Street, public transit, top-ranked schools, Mill Pond Park, Mackenzie Health Hospital, and local shops, Private Side Entrance, Modern Kitchen S/S Appliances, Laminate Flooring& Pot Lights Throughout * Exclusive Ensuite Laundry * Utilities & WIFI Included * Don't miss out on this Opportunity! (id:47351)
2181 Yonge Street
Toronto, Ontario
1 underground parking spot available for rent, must be a resident at 2181 Yonge St (id:47351)
316 - 65 Annie Craig Drive N
Toronto, Ontario
Welcome to Vita Two Condominiums at 65 Annie Craig Drive where modern design meets lakeside living. This stunning 1+1 bedroom, 1 bathroom suite offers approximately 600 sq.ft. of thoughtfully designed space with an open-concept layout perfect for both everyday living and entertaining. The bright living area seamlessly flows onto a private balcony, providing breathtaking views of the surrounding cityscape and glimpses of Lake Ontario.The gourmet kitchen features contemporary cabinetry, quartz countertops, built-in appliances, and a stylish backsplash, making it as functional as it is elegant. The versatile den can be used as a home office, guest space, or reading nook an ideal option for today's lifestyle needs. The bedroom boasts floor-to-ceiling windows and ample closet space, while the modern 4-piece bath is designed with sleek finishes.Residents of Vita Two enjoy a long list of world-class amenities, including a fully equipped fitness centre, outdoor pool, yoga studio, party room, rooftop terrace with BBQs, and 24-hour concierge services. The building is also energy-efficient and well-managed, ensuring comfort and peace of mind.Located in the heart of Humber Bay Shores, this condo places you steps away from the waterfront trails, parks, boutique shops, trendy cafes, and fine dining. Quick access to the Gardiner Expressway makes commuting to downtown Toronto or the airport simple and efficient.Whether you're a first-time buyer, investor, or downsizer, this residence offers the perfect balance of luxury, convenience, and lifestyle. Don't miss your chance to be part of one of Toronto's most sought-after waterfront communities. (id:47351)
136 Cherry Street
Ingersoll, Ontario
Beautiful 3 bedrooms fully upgraded semi detached home. Features wood flooring thru-out. Gourmet kitchen with S/S appliances, breakfast bar, backsplash, pot lights and Granite countertop thru-out. Garden doors off dining room to finished deck. Upper level boasts three good size bedrooms. Finished basement with L Shaped family room including corner gas fireplace. Extra deep lot 8' garage door. Loaded with extra 1984 sq ft finished living space. True Gem don't delay". (id:47351)
79 Beaconsfield Avenue
London South, Ontario
Discover a licensed triplex in the heart of Old South / Wortley Village at 79 Beaconsfield Avenue in London, Ontario - an attractive opportunity for investors and multi-generational buyers. This property offers three vacant units: two 2-bedroom suites plus a 1-bedroom lower unit with its own separate entrance, ready for you to select your own tenants or occupy a unit and rent the others. Designed with function and flexibility in mind, each unit includes its own living space, kitchen and full bath, making it suitable for long-term tenants, extended family, or a live-in owner seeking mortgage-helping income. Separate hydro meters for all three units, separate heating controls, and a single water and gas service support straightforward management and clear expense allocation. Enjoy laundry in suite with each unit.Exterior features add to the property's appeal, including a wrap-around covered front porch, metal roof, and practical parking with a double-wide driveway for up to four vehicles plus a detached garage-a valuable feature for tenants in this high-demand rental area.Located in sought-after Wortley Village, this London, Ontario triplex for sale is within easy reach of local shops, cafés, parks, public transit and commuter routes, supporting strong rental demand and quality of life. Whether you're growing your portfolio or looking for a flexible multi-unit property in an established neighbourhood, this triplex offers a compelling combination of location, versatility and vacancy ready for your plans. (id:47351)
730 Old Norwood Road
Havelock-Belmont-Methuen, Ontario
Spacious family home in a prime location! Welcome to this beautiful and spacious family home offering comfort, convenience and room to grow. Featuring 3+1 bedrooms, and 2 full baths, this property boasts generous sized rooms throughout, perfect for family living and entertaining. Enjoy the open concept layout that seamlessly connects the living, dining and kitchen areas - ideal for gatherings with family and friends. This home also features a large rec room, front patio, and rear deck that's perfect for relaxing and hosting BBQ's. Located in a fantastic neighbourhood just minutes to all amenities, everything your family needs is right at your doorstep. Don't miss this incredible opportunity to own this great home, perfect for your next chapter! (id:47351)
3 - 19 Springhurst Avenue
Toronto, Ontario
Unique 1 Bedroom Apartment With Private Balcony! Century Home Includes Brand New Laminate Flooring throughout, Exposed Brick, Full Kitchen with Quartz counters, stainless steel Appliances, and a Built-In Dishwasher. Spacious Bedroom W/Exposed Brick, 2 Skylights & Lots Of Cupboard space. Modern Bathroom W/Rainfall Shower, Large Sink And A Built-In Washer & Dryer. House Is A 1 Min Walk From The Dufferin Bus Stop, 5 Min Drive To The Highway and The Waterfront. Rent includes heat, hydro, and water! Landlord is pet friendly. (id:47351)
74 & 75 - 4700 Ridgeway Drive
Mississauga, Ontario
An Opportunity To Own A 3000 Sqft Restaurant, Fully Functional Kitchen with a big 36 feet hood. Walkin Freezer and cooler. Located In A Very Busy & Prestige Plaza Of Mississauga. Excellent opportunity to have a business, both side exposure, high density neighborhood Churchill meadows and Erin mills community!!!Ready to Grab and Start!!! (id:47351)
507 - 349 Rathburn Road
Mississauga, Ontario
Gorgeous 2-bedroom, 2-bathroom condo in the vibrant heart of City Centre just 3 years old building. Featuring laminate flooring throughout the living room and bedrooms, stainless steel appliances in the kitchen, and elegant granite countertops, good size bedroom and ensuite with master bedroom. Ideally located within walking distance to Square One Mall, Sheridan College, Building Amenities include Party Room, Indoor Pool, Gym, Bowling, Home Theater, Cards Room & Guest Suites. Well reputed Schools with bus pick up and drop off at the building, Mississauga Transit Station, Cineplex, and just a five-minute drive to Erindale Go Station and Hwy 403. Enjoy unbeatable convenience. (id:47351)
118 - 50 Sunny Meadow Boulevard N
Brampton, Ontario
Prime Parking Spot Available In The Heart Of Brampton! Located In A High-Demand Medical & Professional Office Building, Just Steps From Brampton Civic Hospital. Excellent Opportunity For Owners, Tenants, And Investors Alike. This Secure, Well-Maintained Building Enjoys Constant Foot Traffic And Strong Demand For Parking. Ideal For Personal Use Or As A Hassle-Free Investment. (id:47351)
Main - 18 Florida Crescent
Toronto, Ontario
Immaculate, Spacious, Private and Bright Main Floor Home With 2 Bedrooms & 2 Full Bathrooms. Luxury Finishes Throughout, Multiple Fireplaces, Walk-out to Yard. Full Size Designer Eat in Kitchen With Oversized Island and Stainless Steel Appliances. Generous Bedroom Sizes. Ensuite Washer and Dryer and Parking Included. Fully Fenced Backyard. Close Proximity to 401 and 400 Highways, Public Transit and Community Amenities. The Humber Valley For Walking And Biking Trails For You To Enjoy. (id:47351)
Part D - 10873 Kennedy Road
Markham, Ontario
NO TMI! Versatile Outdoor Storage Space in Prime Markham Location! Looking for secure and convenient outdoor storage? Fully fenced with gated. Located just north of Elgin Mills Rd, offers endless possibilities! Ideal for recreational storage, landscaping supplies, equipment, vehicles, or contractors yards, this space is perfect for businesses or individuals needing extra outdoor storage. Prime Location 10 minutes to Hwy 404, close to all amenities Secure & Monitored with security cameras for peace of mind Easy Access. Convenient rear location for hassle-free loading and unloading Flexible Uses Store equipment, cars, materials, and more! Common area with pantry and washrooms. Easy showings available don't miss out on this rare outdoor storage opportunity! (id:47351)
133 Airdrie Road
Toronto, Ontario
Vacant Detached Bungalow On Premium 30X130 Ft . Lot In Desirable High Demand Leaside Area. Surrounded By Million Dollars Custom Built Houses. Permit-Ready Project. This Is Your Chance To Create Your Dream Home In One Of The Most Sought-After Neighborhoods. The Project Is Permit-Ready, And Here's The Best Part: The Seller Secured A Permit For The High Building Height, A Process That Took Over A Year To Achieve. This Gives You A Unique Advantage To Maximize Your Investment And Create An Extraordinary Home. Talk with your clients with confidence to build a new house!! (id:47351)
Bsmt, Room #2 - 3735 Pearlstone Drive
Mississauga, Ontario
EXCELLENT KEPT 1 BEDROOM BASEMENT APARTMENT WITH ITS OWN 3 PC BATH, SEPARATE ENTRANCE, INTERNET AND UTILITIES ARE INCLUDED; FURNISHED,(BACKYARD AND COLDROOM-NOT INCLUDED), CARPET FREE,BEAUTIFUL AND MOVE-IN CONDITION. AAA TENANT ONLY, INSURANCE REQUIRED,PLEASE DOWNLOAD SCHEDULE A FROM TRREB, SHOWS EXCELLENT (SHARE ACCOMATION WITH OTHER TENANT) (id:47351)
109 Woodsend Run
Brampton, Ontario
This spacious 3-bedroom link home has been completely renovated in 2025 with modern finishes throughout. The brand-new kitchen features quartz countertops, a stylish backsplash, and never-used stainless steel appliances. All four bathrooms have been fully redone with state-of-the-art fixtures, while new flooring enhances the homes fresh, contemporary feel. The main floor offers a bright, open layout and extends to an oversized deck perfect for BBQs and outdoor entertaining with stairs leading to the backyard. The finished walk-out basement has a second city approved separate entrance and provides a large recreation room, an additional bedroom ideal for guests or in-laws, a workshop/storage area. Built to code with proper permits, the basement ensures peace of mind. Located close to Sheridan College, the Sportsplex, schools, shopping, and public transit, this home combines modern comfort with unmatched convenience. Move-in ready and designed for todays lifestyle! (id:47351)
344 Marble Place
Newmarket, Ontario
This beautifully upgraded semi-detached home on a quiet street offers an unbeatable location just minutes from Yonge Street and a large shopping mall and plaza, perfect for convenient living. Featuring a finished basement with a separate one-bedroom unit, this home is ideal for in-law family living or rental income. Highlights include: Finished basement with separate bedroom, shower, and two laundries, All bathrooms fully renovated and upgraded Front and backyard landscaping with interlock, garden, and additional parking space. New furnace and heat pump for energy-efficient comfort Spacious master bedroom with walk-in closet. Appliances included: fridge, small fridge, gas and electric ranges, washer, and dryer Renovation expenses breakdown (approx. $92,700 total) Finished basement (one-bedroom unit, shower, two laundries): $33,000. Finished basement (one-bedroom unit, shower, two laundries): $33,000 Front/back yard interlock, garden, and additional parking: $14,000. New furnace and heat pump: $9,500. Master bedroom walk-in closet: $6,000. Appliances (fridge, small fridge, gas range, electric range, washer, dryer): $5,200. Hot water tank is rental. This turnkey home in desirable Woodland Hill combines quality upgrades with a prime location close to schools, transit, and shopping. Don't miss this rare opportunity! (id:47351)
1307 - 15 Mercer Street
Toronto, Ontario
MUST SELL! Welcome to Nobu located in the heart of King W/Entertainment District! Very new Building. This modern two bed two bath unit offers open concept layout with $$$ upgrades. Kitchen Island included. Pot lights in the living room with multiple upgrades. Floor-to-ceiling windows. Steps to transit, shops, restaurants, cafes and bars...Top notch Miele Appliances. Amenities include Fitness Centre with Cycling Studio, Yoga Studio, Hot Tub, Plunge Pool, Dry Sauna, Wet Steam Room & Massage Room; Indoor and Outdoor Lounge Areas; Outdoor BBQ; Dining Areas; Dining Room with Gourmet Kitchen; Screening, Games and Conference Rooms; Pet Spa; 24/7 Concierge/Security. Book a showing today! (id:47351)
326 - 4005 Don Mills Road
Toronto, Ontario
***** The One And The Only ***** A Unique Unit in the Whole Building ***** 1269 sqft W/ 3 large & proper bedrooms ***** Not 2+1 NOR 2+den NOR the 3rd bedroom facing a concrete wall with a sliding door ****** All 3 bedrooms have big windows and big closets, 2 facing east, 1 facing west/courtyard ***** Updated A/C system (worth 7k+) ***** Very Well Maintained Unit W/Updated Kitchen and Bathrooms ***** Commercial sized Washer & Dryer ***** All Utilities Are Included ($$$) + Gym Membership For Your Whole Family ($$$) ***** Underground Parking, Parking Spot Is Close To The Elevator **** 3 Elevators & 5 Exists For The Building ***** Bike Storage Available ***** Common Locker For Your Large Items Storage ***** And The Tops Schools You have been wanting to send your kids to; The proximity to daily necessity You require; The Easy Access to TTC & Highways You need to get around; The Parks, Trails, close by Libraries For family Fun ***** And Much More For You to Discover ***** (id:47351)
17 Champlain Crescent
Kapuskasing, Ontario
This 4-bedroom brick bungalow is located in a quiet, desirable area within walking distance to Cité des Jeunes school, the golf course, arena, and curling club-an ideal setting for any family. The main level offers a well-designed layout featuring a kitchen with an extended counter for seating and a built-in dishwasher, a dining area, and a spacious living room. You'll also find two comfortable bedrooms, a large 5-piece bathroom complete with double sinks and a relaxing jetted tub, along with an office or storage room for added convenience.The basement features the rec room you've been waiting for, complete with a wet bar (sink presently not operational), making it the perfect space to host gatherings and celebrations. This level also includes two additional bedrooms, a 3-piece bathroom, and a good-sized utility room for laundry, equipped with a sink and plenty of storage.Outside, the fenced-in backyard is ready for summer enjoyment with a deck and gazebo, plus two storage sheds for extra space. Notable updates include roof shingles completed in 2021, and a furnace replaced in 2018. The home also offers central air to keep you cool in the summer, a 200-amp electrical panel, and includes kitchen and laundry appliances. With 1,064 sq. ft. of living space, this home is waiting for its next owner. (id:47351)
319 Telford Trail
Georgian Bluffs, Ontario
Located in the prestigious Cobble Beach Golf Community, this fabulous 1,350 Sq Ft townhouse has everything you have been looking for. Features include: - Brand new stainless steel appliances (refrigerator/freezer, oven/cooktop, dishwasher and microwave). - Full size washer/dryer. - Hardwood floors through entire main floor. - Upgraded LED lighting. - Premium blinds. - Double car garage. Let's not forget about Cobble Beach amenities: - Cobble Beach golf course, driving range and golf simulator - Private beach club with two firepits and watercraft racks - Outdoor pool and hot tub - 260 foot day dock - U.S. Open style tennis courts - Bocce Ball court - Beach Volley Ball court - Fitness facility - 14KM Of Walking Trails - 18KM of cross country ski/snowshoe trails - Sweetwater restaurant - Full service spa with steam room. Truly this is the lifestyle you have been looking for! FULLY FURNISHED!!!! Currently occupied by a tenant. Property taxes to be re-assessed. An estimate of the tax amount is listed. *For Additional Property Details Click The Brochure Icon Below* (id:47351)
Lower Level - 50 Bartor Road
Toronto, Ontario
Rarely offered lower level industrial space for lease. Approximately 4000 square feet of 10 ft clear height industrial space with a wide range of uses available. Featuring 1 Double Man Door, 2 Man Doors, and 1 Drive in door with garage area. Excellent location for your business with easy access to Highways 400 & 401, public transit, and amenities. Unit has central air and heating. Lease price is + HST and + Utilities (id:47351)
# E3 - 1585 Britannia Road E
Mississauga, Ontario
Sublease. Clean industrial unit with a drive in door. Immediate possession. Suitable for light manufacturing or warehouse , contractors and showroom uses. Located a few minutes north of Hwy 401. Clean uses only. No automotive, car wraps, detailing, welding, woodworking, stone fabrication, place of worship are all not allowed. No overnight parking. (id:47351)
