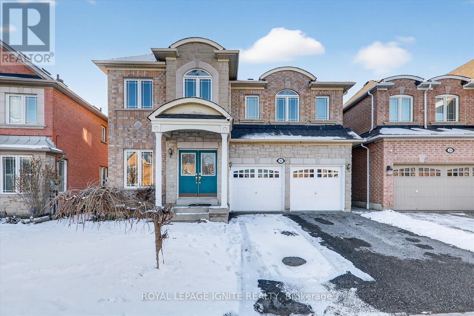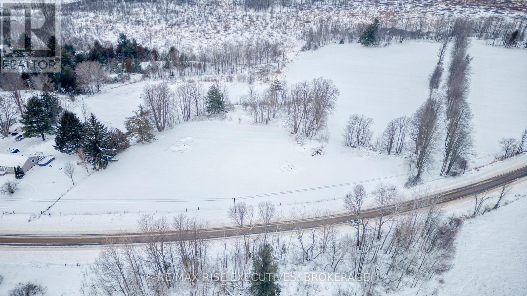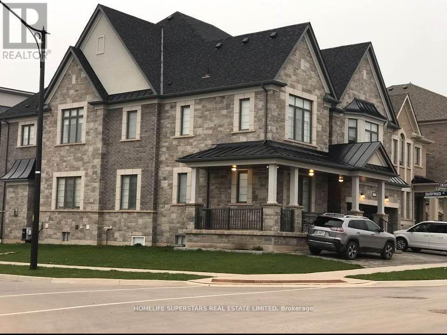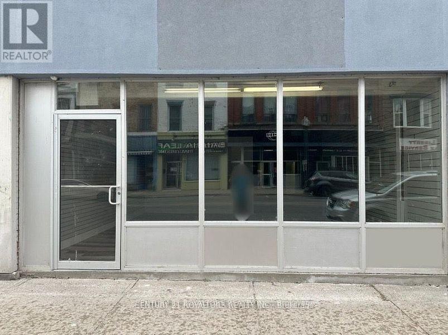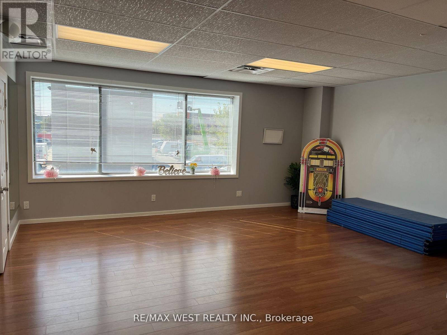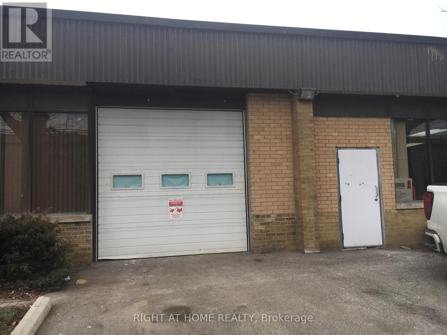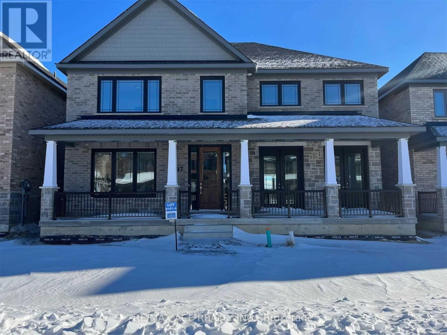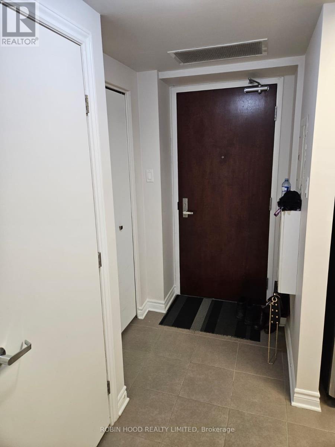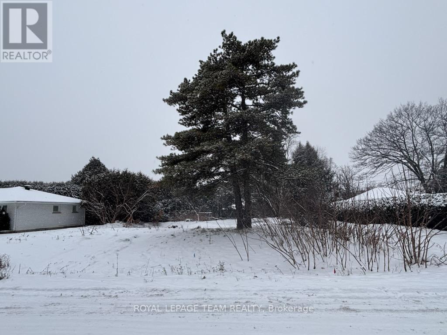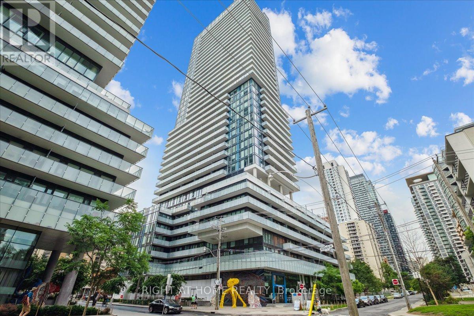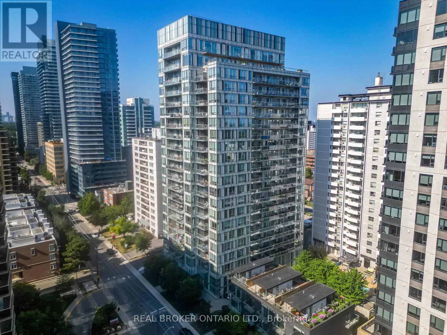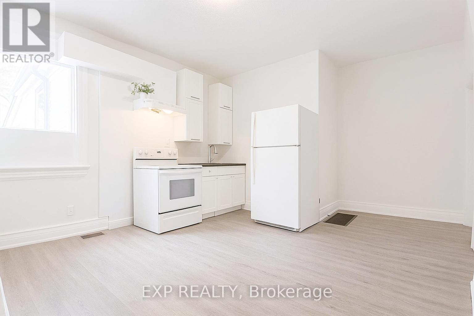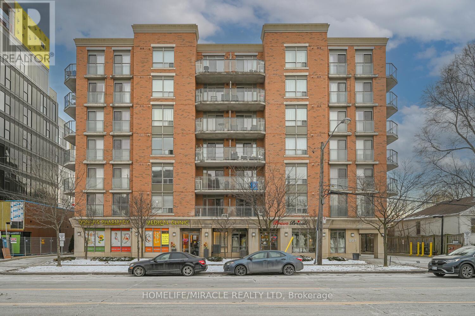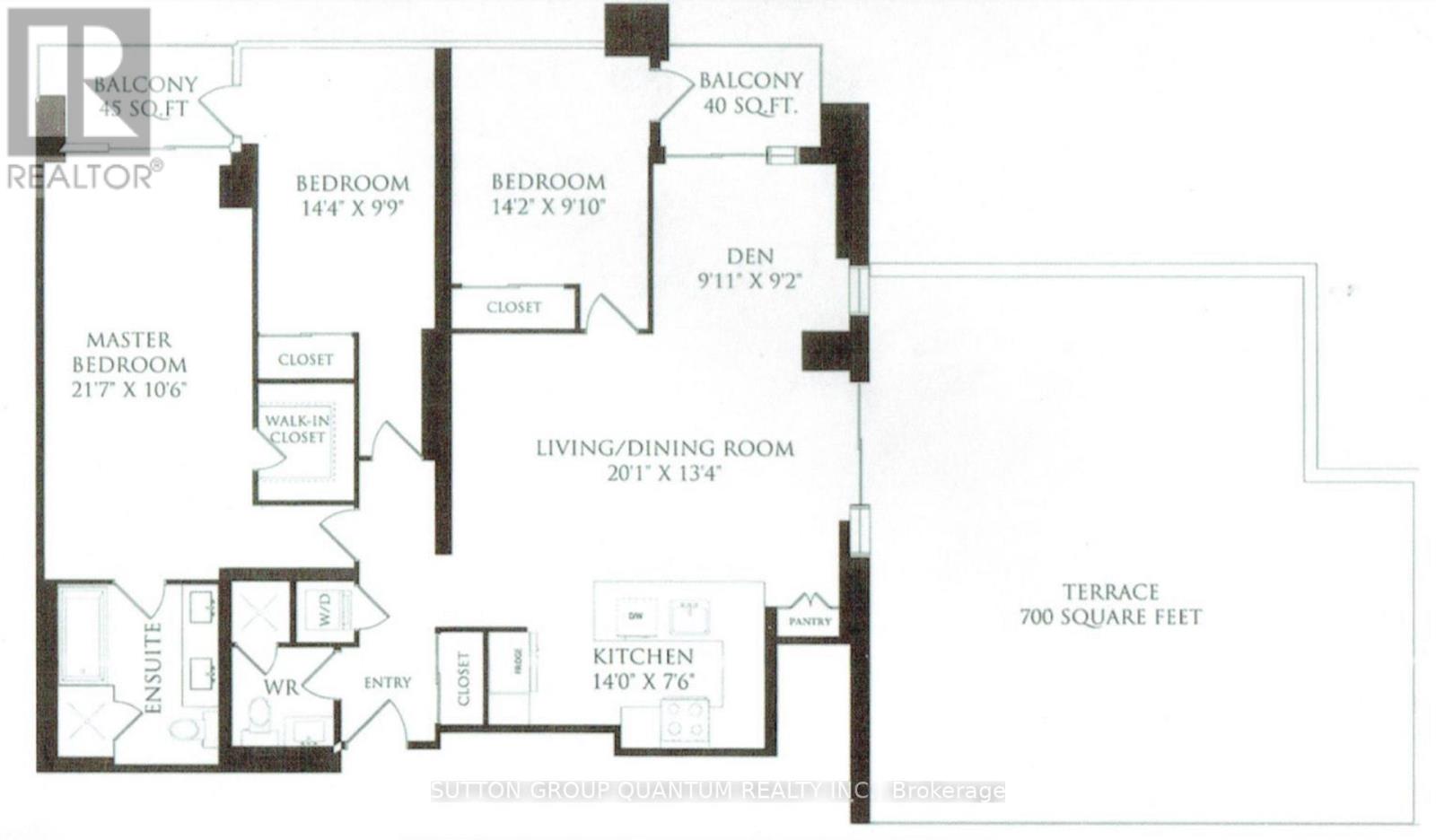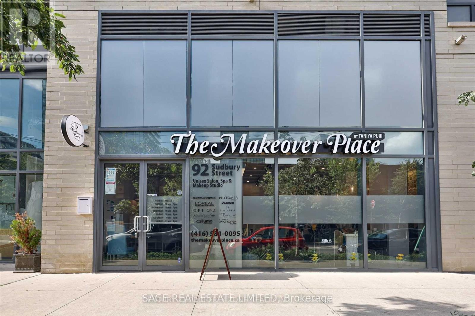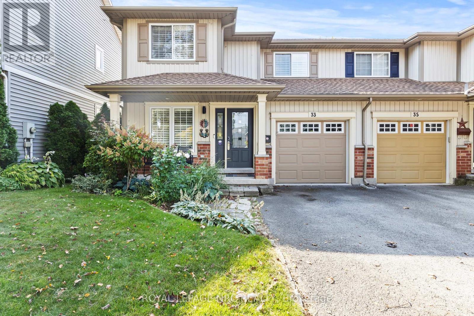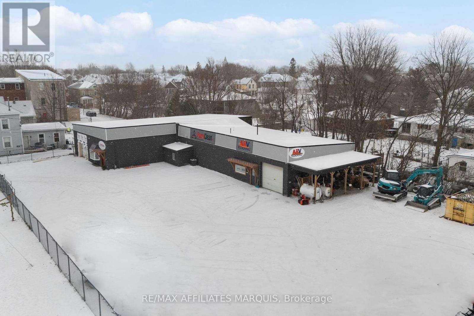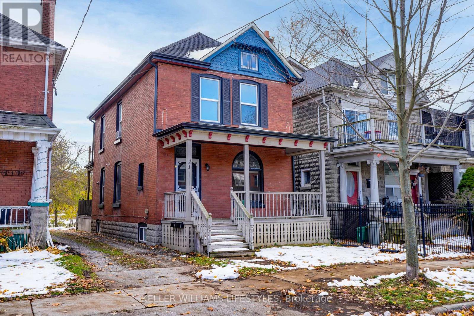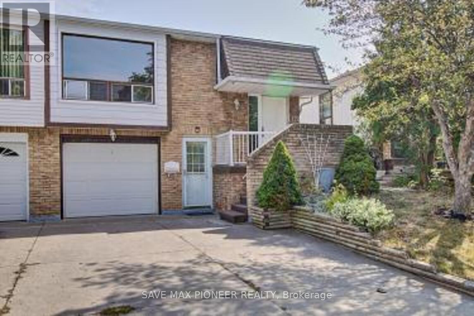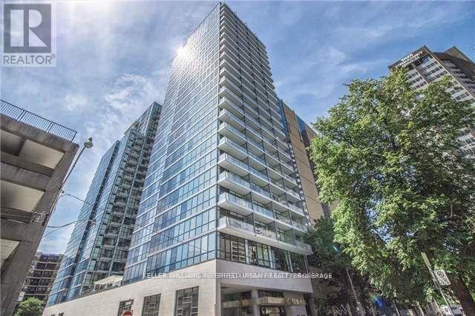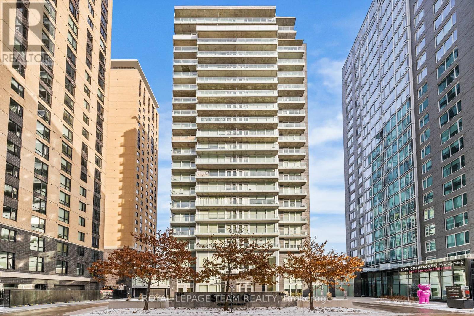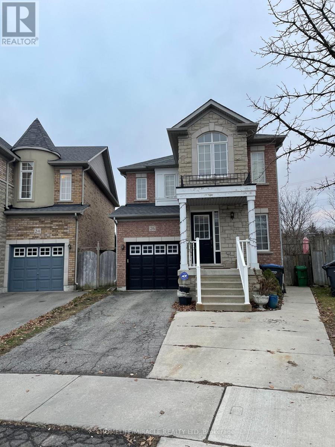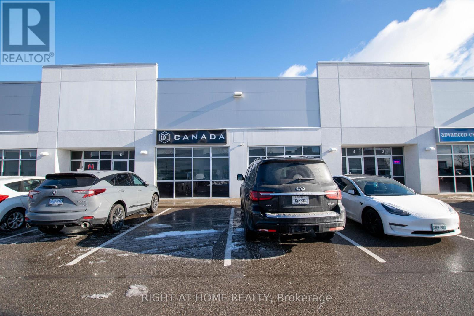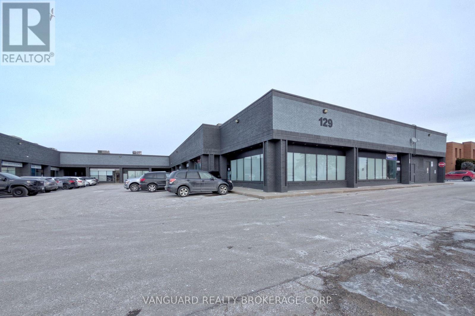Main - 26 Rushworth Drive
Ajax, Ontario
Beautiful Brick & Stone 4 bedroom, 4 bath detached home in the highly sought after North East Ajax community. The main floor offers an open concept layout with 9-ft ceilings, a spacious foyer with French doors, hardwood floors, and a thick plank oak staircase finished with natural varnish. Smooth ceilings are featured throughout. The kitchen includes floor to ceiling cabinetry, a center island, and a walk-out to a sun-filled deck. The family room is enhanced by a bay window and fireplace, providing excellent natural light.The upper level features broadloom throughout the 4 bedrooms. The primary bedroom offers a 5-piece ensuite, and two additional bedrooms each include their own 3-piece ensuite. Close to schools like Viola Desmond Public School, Notre Dame Catholic Secondary School and Clarke Richardson Collegiate. 2 minutes drive to Amazon Fulfillment Centre, Casino Ajax, Walmart, Costco, and many more shopping stores. 60% utilities paid by Tenant. (id:47351)
Lot 1 Wagarville Road
Frontenac, Ontario
Discover the perfect canvas for your dream home on this newly severed 3-acre building lot nestled in the serene countryside of Parham. Situated with zero chance of further development on three sides, and bordered by an established tree line to the west, privacy and peace abound. Multiple potential building sites await your vision, ensuring you can craft a home that captures the essence of country living while enjoying easy access to modern amenities. Located just a short commute from Kingston and the 401, and in proximity to Sharbot Lake, convenience meets tranquility in this ideal setting. Explore the abundance of nearby lakes, offering countless opportunities for recreation and relaxation mere minutes from your future doorstep. Embrace the quiet ambiance and natural beauty that define life in Parham, where each day offers a retreat from the hustle and bustle of city life. Seize this rare opportunity to create your own sanctuary in a location that harmonizes privacy, convenience, and the allure of rural living. Your dream home awaits on Wagarville Road - schedule your visit today and envision the possibilities! (id:47351)
Bsmt - 60 Longevity Road
Brampton, Ontario
Welcome to this fully upgraded, high-end legal 3-bedroom basement apartment located in the prestigious Cleveview Estate near Mississauga Road & Queen Street. This exceptional unit features 9-ft ceilings, oversized windows in the kitchen and every bedroom, and luxury finishes throughout - offering a bright, spacious, condo-quality living experience. Perfect for a professional couple, small family, or working individuals seeking a premium rental in one of Brampton's most desirable neighborhoods. Laundry. 1 Parking. Mins To Walmart, Td, Scotia, Rbc, Cibc, Bmo, Home Depot, Lcbo, Mcdonalds. Mins To Hwy 401/407. ***Tenant Pays 25% Utilities*** (id:47351)
368 Dundas Street
Woodstock, Ontario
Prime Commercial Space For Lease In Woodstocks Thriving C5 Zoning District! Located In A Highly Sought-After Area, This Versatile Building Offers Endless Possibilities For Your Business. With C5 Zoning (Central Commercial), It's Perfect For A Wide Range Of Uses Including Legal, Medical, Retail, Deli, Salon, And More! The Main Floor Features A Spacious 1,800 Sq Ft (+700 Sq Ft Available At Extra Cost) Retail Area, Complete With A Welcoming Reception Area, Kitchenette, 2-Piece Bathroom, And Basement Storage. The Layout Also Includes Private Office Rooms And A Large Boardroom, Ideal For Meetings Or Client Consultations. Tenant Improvements And Layout Modifications Are Permitted With Landlord Approval. An Additional 700 Sq Ft Of Space Is Available Through The Back Entrance And Can Be Leased At An Additional Cost. Opportunities Abound Whether You Are Thinking Of Opening A Restaurant, Bar & Grill, Vape/Cannabis Store, Convenience Store, Or Another Business Venture, This Prime Location Gives You The Exposure And Flexibility You Need To Succeed. With Multiple Entrances And Ample Space, This Is An Opportunity You Don't Want To Miss!! (id:47351)
36-Uppr - 300 New Toronto Street
Toronto, Ontario
Prime Location in south Etobicoke. Office in commercial condo approx. 1,000 Sq. Ft, on the second floor. Office space with kitchenette, 2-pc washroom, professionally finished, lots of natural light, laminate floor. 2 private offices, receptionist area & boardroom area. Ideal for engineering, accounting, lawyer's office, small contractor, photographer, agency. (id:47351)
30 C Fordhouse Boulevard
Toronto, Ontario
Client Remarks1742 Sqft Warehouse. Clean And Bright Space In Prime Location Close To Qew. Brand New Washroom. New Furnace And Electrical. Large bathroom. Flexible Space That Can Cater To Many Needs. Grade Level Garage Door! Warehouse, Distribution, Manufacturing, Storage, Place Of Worship, Offices, Workshop, Studio, The List Goes On And On. Bring Your Creativity. Two Parking Spaces Included In Rent. Signage Opportunity. Lease Includes Tmi. Tenant to pay for utility consumption. (id:47351)
197 Strachan Street
Port Hope, Ontario
This gorgeous Brick And Stone 3 Year Old 4 Bedroom,4 Bathroom Double Car Garage Home Situated In Sought After Lakeside Village Of Port Hope. Approximately 3300 Sq Ft, Over 50K In Upgrades. Steps To Port Hope Golf And Country Club, Lake Ontario And Minutes To All Amenities and Hwy401, Stunning Kitchen With Quartz Counter Tops, Island Breakfast Bar, S/S Appliances Including Wall Oven and Microwave, Pantry Cupboard, And Is Overlooking to the Family Room. Large Dining Room with Double Door Walk-Out to the Porch. Primary Bedroom has His/Her Closet and 5 Pc Ensuite with Soaker Tub, Main Floor Laundry With Closet, Cupboard And Garage Access. Large Terrace With Gas and Water Line for All Your Summer Bbqs. Approximately 4 Years Remaining Tarion Warranty. (id:47351)
1610 - 200 Rideau Street
Ottawa, Ontario
*** Additional Listing Details - Click Brochure Link *** Where vibrant downtown living meets peaceful elevated comfort. This bright, carpet-free corner suite offers approx. 700 sq ft of thoughtfully designed space with 9ft ceilings and floor-to-ceiling windows that flood the home with natural light and frame sweeping Sandy Hill views. Enjoy a private balcony retreat high above the city. Modern finishes include hardwood/tile flooring throughout, granite countertops, and a beautifully upgraded bathroom with rain shower + handheld and a heated towel rack. In-suite laundry and a storage locker add everyday convenience.The building elevates lifestyle with resort-style amenities: indoor pool, sauna, fitness centre, movie theatre room, party room, BBQ area, and 24/7 concierge/security - perfect for lock-and-leave living. Steps to the ByWard Market, UOttawa, LRT, Rideau Centre, Parliament Hill, and canal pathways. Ideal for professionals, students, or investors seeking strong rental appeal in a high-demand location. (id:47351)
267 Marilyn Avenue
Ottawa, Ontario
Build your dream home on this generous approx. 47 ft x 162 ft lot, tucked into a mature and well-established neighbourhood. Enjoy the perfect blend of nature and convenience, with Mooney's Bay Beach just minutes away-an ideal spot for summer days, scenic sunsets, and family outings. Extensive bike paths and walking trails located nearby, offering endless opportunities for outdoor recreation right from your doorstep. You'll appreciate being close to schools, parks, shopping, and everyday amenities, along with quick access to downtown and the airport. City services are conveniently located at the lot line, making your future build even easier. (id:47351)
3608 - 161 Roehampton Avenue
Toronto, Ontario
Beautiful 1 Bedroom Condo w Floor to Ceiling Windows and South East Lake Views. 10 Feet Ceilings. Modern Kitchen w. Built In Appliances, Undermount Light and Quartz Counter Tops. Custom Made Blinds. In The Hear tof Yonge & Eglington. Functional & Spacious Layut. Finished Ceilings! Conveniently Located Steps to TTC/ Subway, Future Lrt, Loblaws, Lcbo, Restaurant, Coffee Shops. Walk Score 96/100. Concierge, Pool, Hot Tub, Spa, Bbq Area, Gym, Games & Party Room. (id:47351)
1509 - 83 Redpath Avenue
Toronto, Ontario
This bright and spacious unit is a perfect blend of style and functionality, featuring gleaming hardwood floors, sleek stainless steel appliances, and granite kitchen counters, perfect for both cooking and entertaining. Soaring 9-foot ceilings add an airy, open feel to the space. A large west-facing balcony with gorgeous south views of the city skyline. 2 Walkouts to the balcony from both the living room and primary bedroom. The Den has many uses; it can be used as an office or a single bedroom. This is the best open concept layout; the living space is exceptional. Stay active with a fitness center and basketball court, and take advantage of the Media Room and party room, along with a separate boardroom/meeting room. Relax on the rooftop patio or soak in the hot tub. Enjoy peace of mind with concierge service, visitor parking, and a guest suite!. Whether you're lounging in your stylish space, enjoying the spectacular views, or taking advantage of the beautiful courtyard garden, you can enjoy the exceptional amenities. Sleek stainless steel appliances: Fridge, oven, dishwasher, and microwave for a modern kitchen that shines. Convenient stacked washer and dryer, making laundry a breeze. One parking space included, so you never have to stress about finding a spot. Walking distance to some of the city's best restaurants, trendy gyms, bakeries, grocery stores, and charming shops. Top-rated schools and local Parks and beltline trails. Easy access to the subway/TTC, connecting you to everything Toronto has to offer. This condo offers the perfect mix of comfort, convenience, and a vibrant urban lifestyle. Don't miss out! (id:47351)
Main - 207 Gamble Avenue
Toronto, Ontario
Welcome Home to Your Freshly Painted, Clean & Spacious Main Floor 2 Bedroom + Walk-In Closet In The Heart Of East York. Parking Included! Newer Laminate Flooring, Separate Walk-In Closet With Spacious Kitchen & Access to the Shared Backyard. Just Steps To TTC Bus And A Few Mins Away From Pape Subway Station & The Danforth! Community Center W/Pool Steps Away, Grocery Shopping, Convenience Store, Banks, Restaurants, Cafes, Centennial College & More All Along Pape Avenue For You. Hurry! This is a Must See! (id:47351)
608 - 801 Sheppard Avenue W
Toronto, Ontario
Welcome to Unit 608 at 801 Sheppard Ave W, a bright and spacious 2-bedroom, 2-bath condo in a boutique building featuring a generous southwest-facing balcony with serene views of Clanton Park. This modern suite offers an open-concept layout filled with natural light, a contemporary kitchen with granite countertops, stainless steel appliances and a large island, a primary bedroom with a walk-in closet, 4-piece ensuite and balcony access, plus a versatile second bedroom ideal for guests or a home office. Perfectly located steps to the Sheppard subway, TTC, Hwy 401, and Yorkdale Shopping Centre, this beautifully maintained unit is ideal for first-time buyers, investors, or downsizers seeking comfort, style, and convenience. Includes all stainless steel appliances, stacked washer/dryer, light fixtures. (id:47351)
Lph 03 - 400 Adelaide Street E
Toronto, Ontario
Welcome to the 400 Adelaide penthouse collection, this stunning condo that feels more like a home, with 9 foot ceilings featuring crown moulding and a lavish 700 sqft. Outdoor Terrace! Discover the allure of Ivory On Adelaide, Old Town Toronto's hidden gem! This stunning penthouse boasts over 2,100 square feet of luxurious interior and exterior space, featuring an exclusive, massive south-facing terrace and two additional spacious balconies that wrap around the property. Bask in the sunlight that floods your beautiful eat-in kitchen, complete with sleek quartz countertops, abundant storage, and stainless steel appliances all over looking a large living and dining area with breathtaking views of the lake. The extraordinary primary bedroom is a true retreat, featuring a walk-in closet, access to a private balcony, and a lavish ensuite bathroom equipped with double sinks, heated floors, a separate jacuzzi tub and shower perfect for unwinding after a long day! The second and third bedrooms are generously sized, ideal for a queen bed, a large office, or a cozy nursery, and each boasts walkouts to the balcony and double closets. An additional 3-piece bathroom conveniently located off the hallway adds to the home's functionality.This remarkable property also includes a prime parking spot, an oversized locker, and two bike storage spaces. With low maintenance fees covering water, this penthouse is not just a home; it's a lifestyle waiting to be embraced! Freshly painted, just waiting for you to move in. Walking Distance To Restaurants, TTC, Scotiabank Arena, Union Station, Financial District, Distillery District, St. Lawrence Market, East End Film Studios. Prime location to access major highways DVP & Gardiner. Soon to be new Ontario Line. (id:47351)
92 Sudbury Street
Toronto, Ontario
Incredible opportunity to lease a fully built-out commercial space in one of Torontos most dynamic neighbourhoods Little Portugal. Located at 92 Sudbury Street, just steps to both Queen Street West and King Street West, this approx. 1,171 sq ft unit offers exceptional exposure, high pedestrian traffic, and proximity to over 3,000 nearby residential units with more development underway. Formerly operating as a beauty and wellness spa, the space is professionally finished with modern leasehold improvements including a large accessible washroom, three spacious treatment rooms (two with showers), high-end fixtures, plumbing throughout, dropped ceilings, and sleek flooring. Electrical and HVAC systems already in place. The setup is ideal for personal care services, medical aesthetics, retail, wellness, or professional office use. Benefit from super easy access to parking, a direct connection to Liberty Village via the new King-Liberty pedestrian bridge, and proximity to transit, top restaurants, gyms, shops, and lifestyle services. Zoning supports a wide range of commercial uses. Surrounded by energy, density, and growth this turnkey opportunity is ready for immediate occupancy. Don't miss this standout retail space in the heart of a thriving, high-demand Toronto community. (id:47351)
33 Broadway Avenue
St. Catharines, Ontario
Welcome to 33 Broadway Avenue, a charming two-storey freehold semi-detached home perfectly situated just steps from Lake Ontario and sandy beaches. Thoughtfully updated and well-maintained, this residence offers a wonderful blend of comfort, style, and convenience.The main level features a bright and inviting living space with custom built-ins and tasteful window treatments, flowing seamlessly into a dining area with direct access to the private backyard. The kitchen is designed for both function and style, showcasing stone counters, a centre island, modern finishes, and quality stainless steel appliances. A convenient powder room and inside entry from the attached garage complete this level.Upstairs, you will find three spacious bedrooms including a serene primary retreat with a generous walk-in closet. The updated 4-piece bathroom is truly a highlight, offering a standalone soaker tub as well as a glass-enclosed walk-in shower.The finished lower level extends the living space with a versatile recreation room, laundry facilities, and a rough-in for an additional bathroom ideal for future customization.Outdoors, the private, low-maintenance yard features a large patio, perfect for entertaining or relaxing evenings. Built in 2005 by Grey Forest Homes, this property is positioned in a quiet neighbourhood known for its trails, parks, and family-friendly amenities. Within minutes, enjoy Jones Beach, Sunset Beach, Happy Rolphs Animal Sanctuary, and access to the Welland Canal path and waterfront trail. Niagara's world-class wineries, shopping at the outlet collection, White Oaks Resort, and Niagara College are also just a short drive away .Whether you are a young family, professional couple, or downsizer seeking a walkable lakeside lifestyle, 33 Broadway Avenue offers the perfect balance of convenience and modern comfort. (id:47351)
66 Victoria Avenue
Smiths Falls, Ontario
Opportunity awaits in this light industrial building with almost 6,000 sq ft of usable space situated on two lots in Smiths Falls. Inside offers flexibility for a variety of business needs and includes a large storage/warehouse area, a workshop, a garage bay with a 10 ft door and hoist, multiple offices, two washrooms, a kitchenette, and additional rooms suitable for a variety of operational needs.The property is equipped with 600V, 3-phase electrical service supporting equipment-heavy uses. Recent updates include a new flat roof (2025), updated mechanicals, LED lighting, an on demand hot water heater, and refreshed finishes throughout. A new 8'x8' overhead door with an adjacent man door is being installed at the front of the building, offering smoother operation with a powered lift and more convenient day-to-day entry. Outside, the property features a fully fenced yard with secure gated access, along with parking and functional yard space. Located across from the railway tracks in an established industrial area, this site offers straightforward, adaptable space with room to grow. (id:47351)
21 Elmwood Avenue E
London South, Ontario
Discover this licensed duplex in the heart of Old South / Wortley Village at 21 Elmwood Avenue East in London, Ontario. Backing onto a park and just a short stroll to the shops, cafes, restaurants and services of Wortley Village, this property offers a walkable location with convenient access to nearby parks, transit and downtown. The upper two-storey unit features three bedrooms, a 4-piece bath, kitchen, dining and living rooms, plus a mudroom with in-suite laundry and access to a rear deck overlooking the green space. The bright lower walk-up unit enjoys its own entrance, one bedroom, a 4-piece bath, in-suite laundry and comfortable living space. Both units benefit from separate forced-air gas furnaces and separate hydro meters, giving each occupant control over their own utilities. Outside, a covered front porch and rear parking for approximately four vehicles add everyday practicality. With both units currently vacant, this is an appealing opportunity for investors, house-hackers, multi-generational buyers or downsizers to select their own tenants and set market rents, or to live in one unit while generating income from the other in one of London's most established neighbourhoods. Take advantage of the extra storage found in the attic as well! (id:47351)
122 Centre Street N
Brampton, Ontario
Welcome to Your Ideal Investment & Starter Home!! Discover this beautifully updated raised semi-bungalow, perfectly situated in a quiet, family-friendly neighbourhood a rare opportunity that blends modern living with income potential! Step into the sunlit upper level where an open-concept living and dining space welcomes you with warmth and style ideal for family gatherings or cozy evenings in. The recently renovated kitchen features sleek finishes and stainless steel appliances, making cooking a pleasure, not a chore. This level also includes three spacious bedrooms and a fully upgraded bathroom, offering comfort and functionality for growing families or young professionals starting out. But thats not all the fully finished basement is a game changer. With its separate entrance, private one-bedroom suite, inviting living area, and shared laundry, its perfect for generating rental income or accommodating extended family. This setup offers the positive cash flow todays buyers and investors are looking for. Whether you're a first-time buyer wanting help with the mortgage or an investor looking to expand your portfolio, this property checks all the boxes. Highlights: - Recently renovated kitchen & bathroom - Potential for strong rental income - Separate entrance to basement suite - Shared laundry setup for dual use - Located near schools, parks, transit, and shopping - Turnkey and move-in ready Opportunities like this dont come often. Secure your showing today and take the first step toward building equity, generating income, or both (id:47351)
804 - 210 Simcoe Street
Toronto, Ontario
Exceptional Location in the Heart of the City! Discover urban living at its finest in this charming 2-bedroom, 1-bathroom residence perfectly positioned in the coveted Queen & University corridor. Just steps from the Entertainment District, premier shopping, trendy restaurants, cafés, and TTC, this home offers unmatched walkability and convenience. Featuring an inviting open-concept layout, this space is designed for effortless living and entertaining. Enjoy 9' ceilings that enhance the spacious feel, along with upgraded appliances that bring modern comfort to your everyday routine. Both bedrooms offer versatile layouts ideal for restful retreats, work-from-home setups, or guest accommodations. A standout opportunity for first-time buyers, investors, or those seeking a vibrant downtown lifestyle-this home truly checks all the boxes. (id:47351)
1110 - 111 Champagne Avenue S
Ottawa, Ontario
Welcome to SoHo Champagne - a luxurious condo building in the heart of Little Italy and with overlooking views of beautiful Dow's Lake! This modern 1 Bedroom, 1 Bathroom condo offers a functional layout and sleek finishes, with hardwood floors that extend throughout the living space. Floor to ceiling windows allow natural light to flow through the unit and provide stunning views of the lake, city, and the canal. The open concept kitchen features stone counters throughout, large kitchen island, hidden appliances, and abundant cupboard space. The bathroom features modern finishes including stand-up shower with glass door. Building amenities include a fully-equipped fitness centre, an outdoor pool, hot tub, theatre room, lounge area, on-site concierge, and secure parking. This is your chance to live in a highly desired area of Ottawa, just steps to Preston Street's restaurants & cafes, the O-Train, and Dow's Lake. Unit includes UNDERGROUND PARKING and Storage Locker! (id:47351)
26 Penbridge Circle
Brampton, Ontario
Pride to own unique 3BR detached house, 1BR basement Apartment in high demand quiet neighborhood. Bright, Sunny Ravine lot, backing on Chinguacousy Rd" a rare find house". Walking distance to shopping plaza, School and Public transport. 5 minutes dive to MP Go station, Entrance via Garage also. huge backyard shed, Beautiful Deck Basement with den and separate entrance as potential income. Spacious Laundry and lots of storage. New roof is done in 2020 (id:47351)
4 & 5 - 38 Innovator Avenue
Whitchurch-Stouffville, Ontario
Secure your business's future in Stouffville's thriving industrial landscape with this modern warehousing unit at 38 Innovator Ave. Located within a Prestige Business Park, this property offers the ideal combination of functionality and professional appeal, featuring architectural precast construction and a well-maintained site. This 3106 Sqft unit boasts a generous 18-foot clear ceiling height, making it perfect for efficient vertical storage, and includes one grade-level drive-in door (10' x 12') for seamless shipping and receiving operations. The current configuration includes a dedicated, clean office/showroom area, offering a professional space for administrative tasks and client interactions. Equipped with sufficient power (600V) and situated under EPB6 Zoning, this versatile space accommodates a wide range of uses, including warehousing, distribution, and light manufacturing. The location provides excellent accessibility for staff and clients, with proximity to major Stouffville amenities and convenient access to key transportation routes for regional logistics. (id:47351)
14 - 129 Rowntree Dairy Road
Vaughan, Ontario
Rare Opportunity To Acquire A Multi-Use Industrial Unit Centrally Located in the Pine Valley Business Park. Main Floor Industrial W/ Professionally Finished Office On Main And Second Floor, Kitchenette, 3 Washrooms . Large Drive In Door. Ample Parking, Well Managed Complex. (id:47351)
