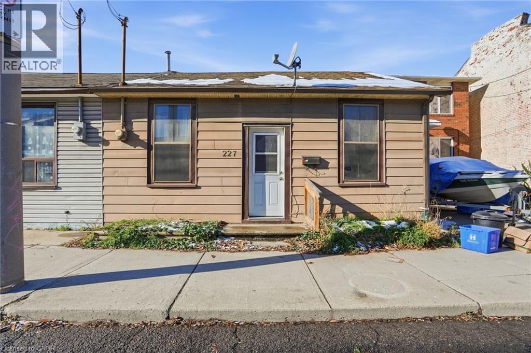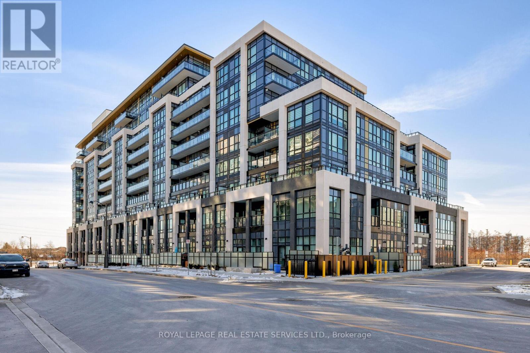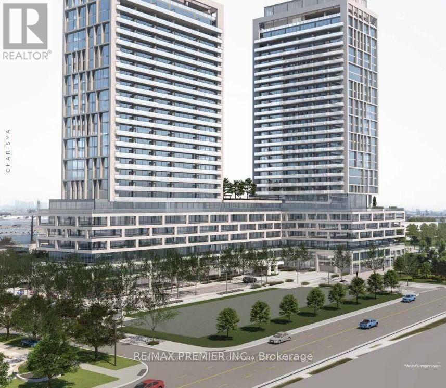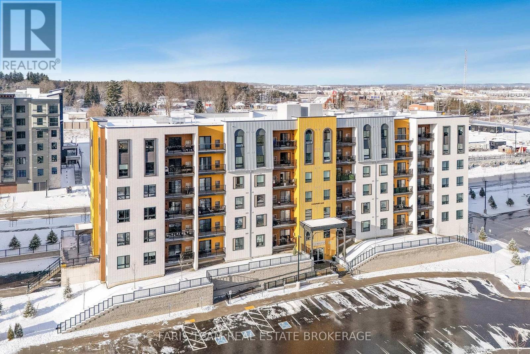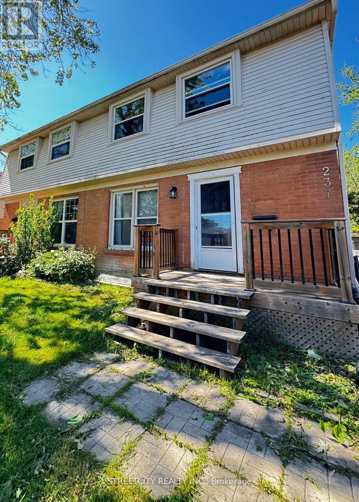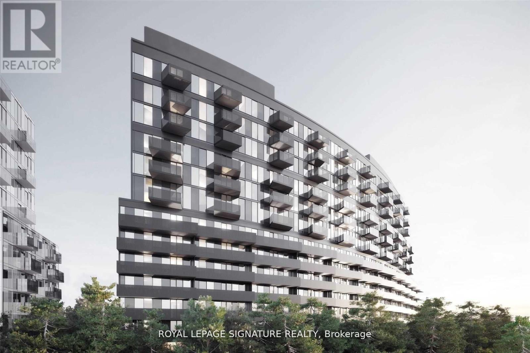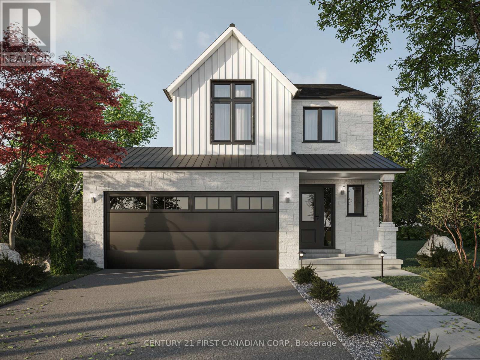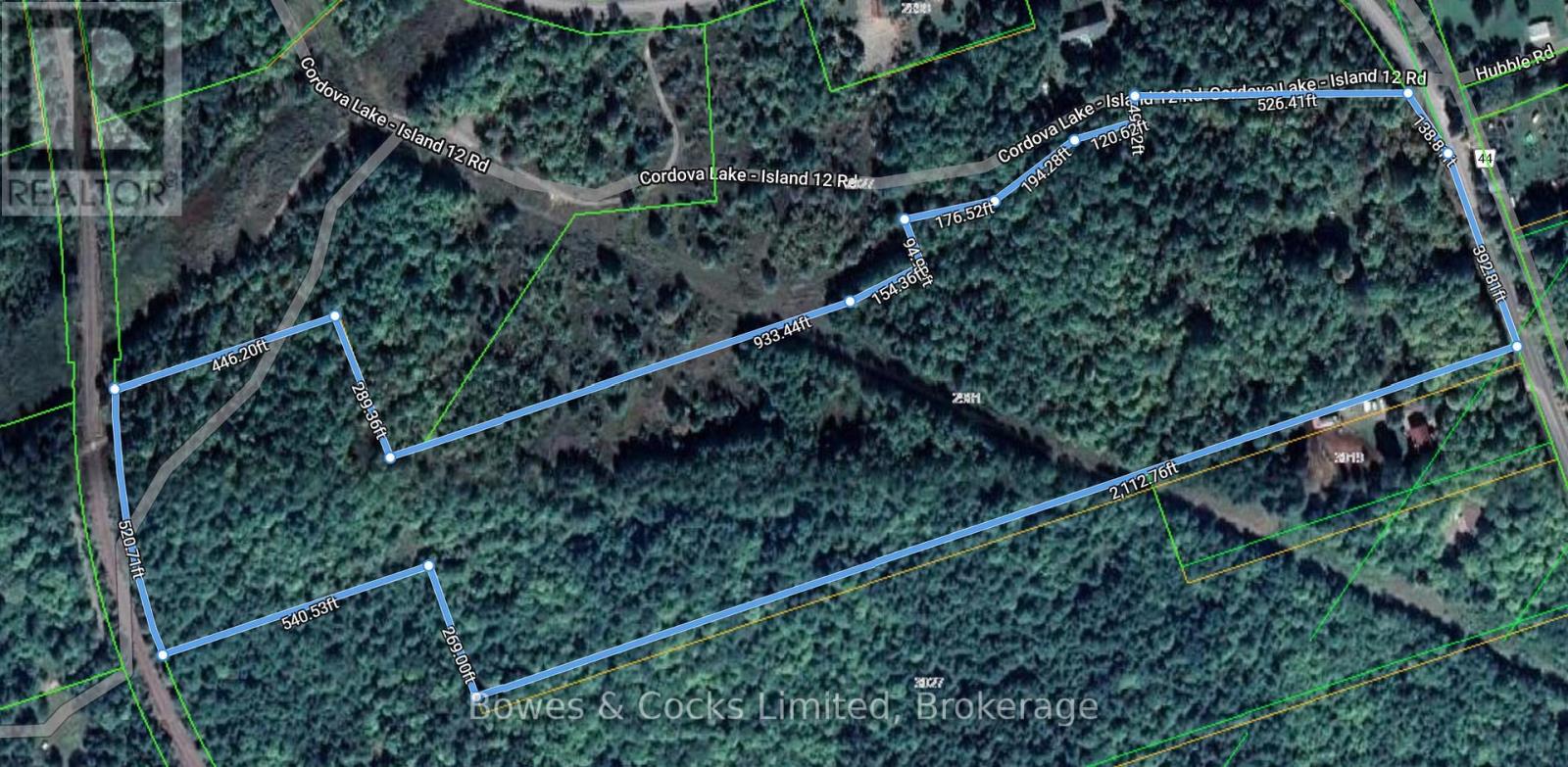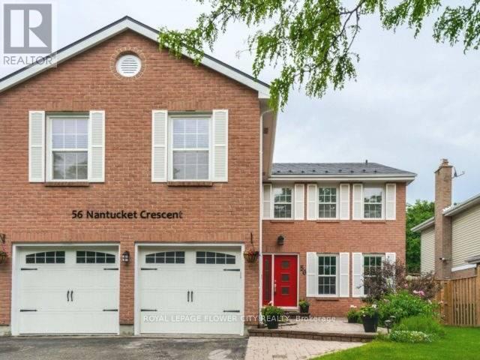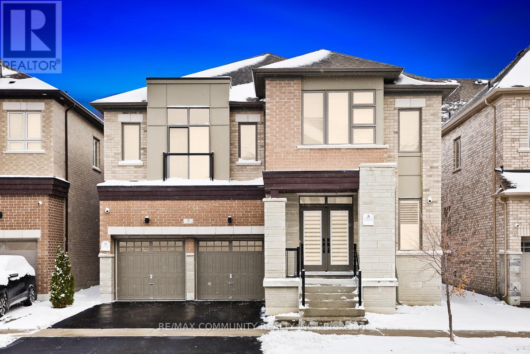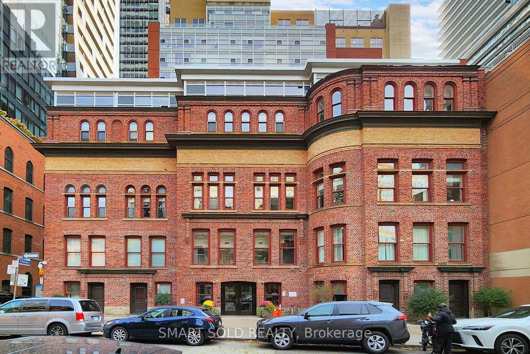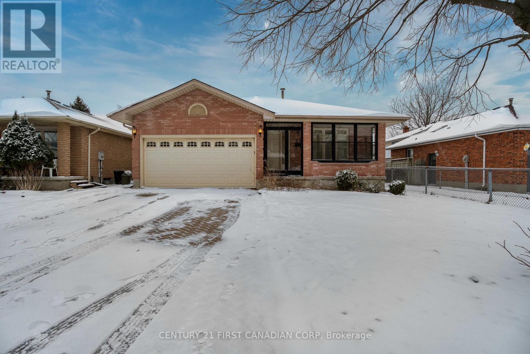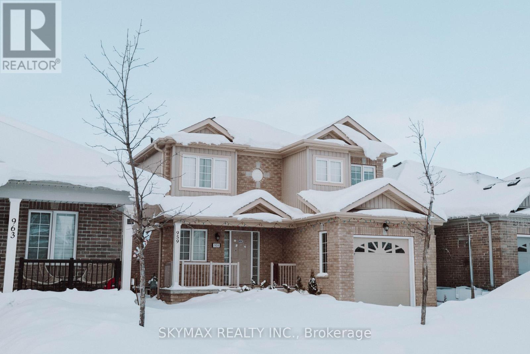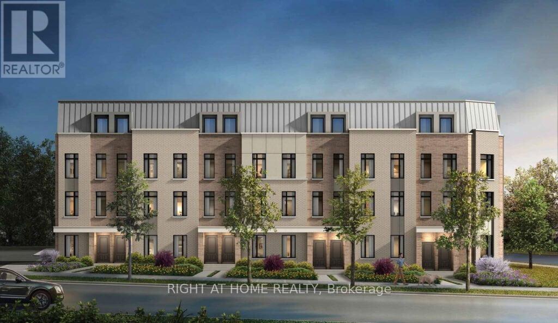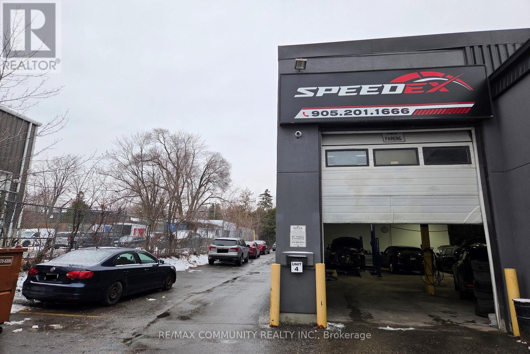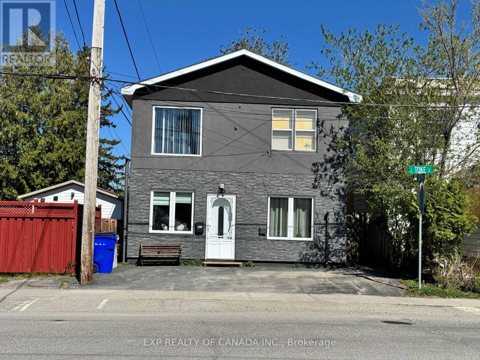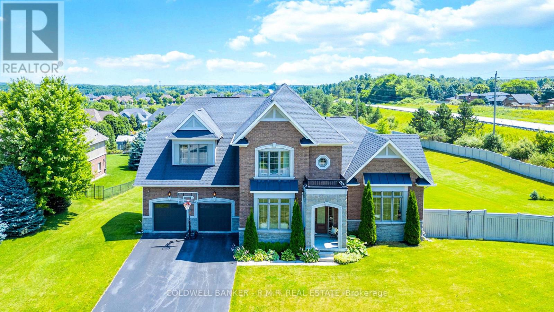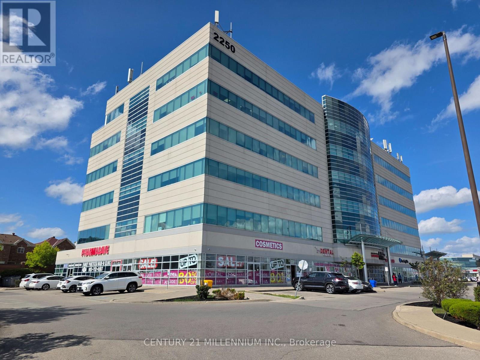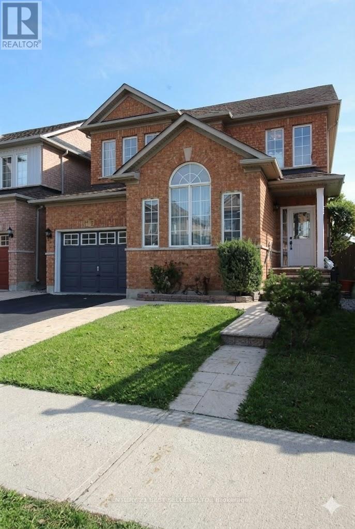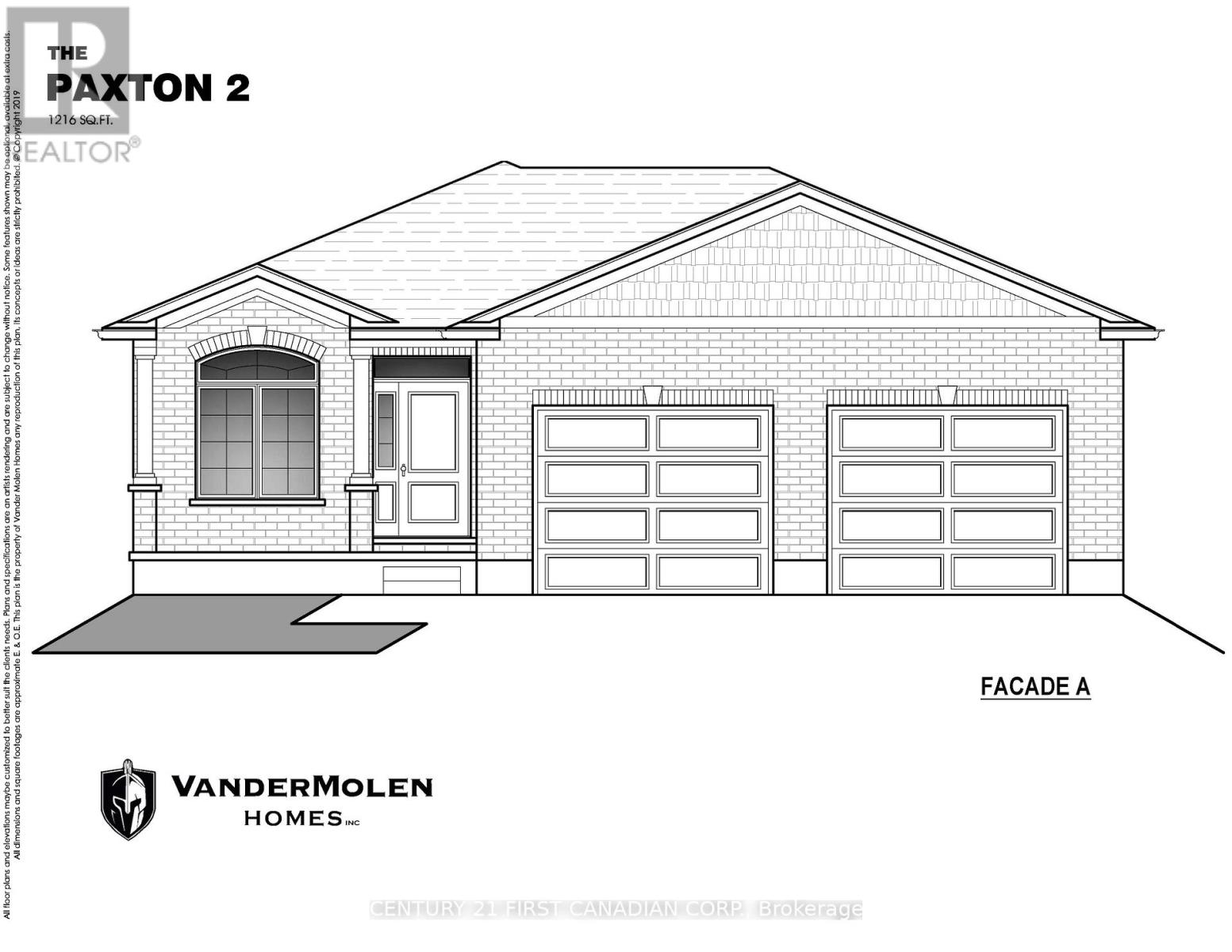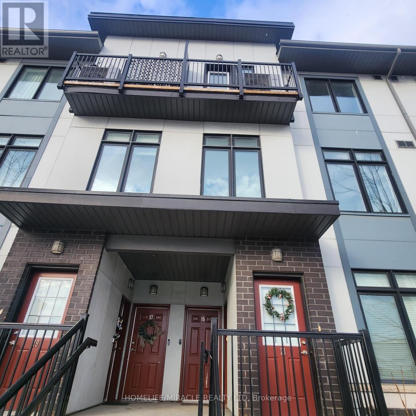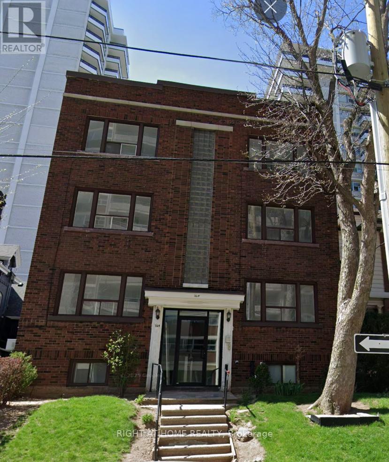227 Wellington Street N
Hamilton, Ontario
This charming semi-detached bungalow is perfect for investors or homeowners with a vision. Offering three well-sized bedrooms and a three-piece bathroom, the home features a functional and efficient layout that maximizes every square foot. Located in a convenient and family-friendly neighbourhood, you’re just moments from schools, parks, transit and everyday amenities. Step outside to a large, private backyard with plenty of green space—ideal for relaxing, gardening, or future outdoor projects. The property also boasts ample parking for up to four vehicles - a rare find in this area! Whether you’re looking to make it your own or explore its investment potential, this home offers endless possibilities. Don’t be TOO LATE® on your chance to transform this gem into something truly special! Don’t be TOO LATE*! *REG TM. RSA. (id:47351)
424 - 405 Dundas Street W
Oakville, Ontario
Experience luxury condo living at Distrikt Trailside in this stunning 2-bedroom plus den, 2-bath suite offering approx. 937 sq. ft. of bright, modern living space plus a private balcony with amazing East views! This upscale Oakville condo features a grand 2-storey lobby with a 24-hour concierge, a state-of-the-art fitness centre, a rooftop patio, fireside lounges, a billiards room, innovative mechanical and automation systems, ground floor lifestyle retail, and an on-site property management office. The suite showcases 9-foot smooth ceilings, wide-plank laminate flooring, designer tiles, quartz countertops, imported Italian cabinetry, Energy Star appliances, Decora switches, fibre-optic Internet, a digital wall pad for seamless interaction with home and community systems, and a weatherproof balcony electrical receptacle. The open-concept living area offers a wall of windows and a walkout to the balcony. A chef-inspired kitchen includes sleek cabinetry, quartz counters, tile backsplash, stainless steel and integrated appliances, and a spacious dining area. The primary bedroom features a walk-in closet and a spa-like 3-piece ensuite with Italian cabinetry, a quartz countertop, and an oversized glass shower. A second bedroom, 4-piece bathroom, in-suite laundry, one underground parking space and a storage locker add convenience. Ideally located in Oakville's sought-after Preserve community, you're steps to Fortino's, restaurants, services, North Park, the public library, and the Sixteen Mile Sports Complex, and just minutes to the Uptown Core, Oakville Trafalgar Hospital, and the 407 ETR-perfect for commuters and lifestyle seekers alike. (id:47351)
1410 - 8960 Jane Street
Vaughan, Ontario
Charisma South Tower! 2 Bedroom 3 Bathrooms Corner Suite + Parking + Bicycle Locker! Featuring 9 ft. Ceiling, Facing Spectacular South West City Views! Preferred Floor Plan (969 Sf + 174 Sf Balcony) Ultra-Modern Finishes, European Style Kitchen With Centre Island, Quartz Countertop, Ceramic Backsplash, Full Size Appliances Package, Grand Primary Bedroom 3Pc Ensuite With 24 Hrs. consirge.Open Concept Layout And Modern Finishes Throughout. Indulge In Top-Tier Amenities: Relax In The Theatre, Billiards And Games Rooms, Play Bocce, Groom Pets, Or Host In The Private Dining Room On The Main Floor. The 6th Floor Features An Outdoor Pool, Terrace, Lounge, Fitness Club And Yoga Studio. The Rooftop Offers A Party Room And Terrace For Unforgettable Gatherings. Located In An Established Community, You're Minutes From Transit, Hospitals, Shopping And Dining. Make Charisma Your Home Today! Large Walk-In Closet., Close To Hospital, Vaughan Mills, T.T.C. Subway & Much More! (id:47351)
102 - 8 Culinary Lane
Barrie, Ontario
Top 5 Reasons You Will Love This Condo: 1) Second surface parking space available for $25,000 in addition to one owned underground spot, enjoy this rare opportunity to own a spacious two-bedroom corner condo offering exceptional convenience and long-term value, all paired with a 1,207 sq. ft. layout is filled with natural light in every room, including the den, thanks to premium corner exposure and an open-concept design that feels bright and airy 2) Featuring laminate hardwood in the main living areas, upgraded appliances, custom closet and pantry organizers, and an oversized washer and dryer, every detail enhances comfort and style 3) The expansive kitchen offers ample counterspace and storage, while the living and dining areas extend seamlessly to a private balcony with a gas line for barbeques, a true entertainers delight 4) The primary bedroom easily accommodates a king-sized bed, along with a second bedroom perfect for family or guests and a sunlit den providing a flexible space for a home office, gym, or creative retreat 5) Built in 2023, this vibrant community offers top-notch amenities including a fitness centre, basketball court, children's playground, outdoor barbeque areas, and a communal kitchen, all just steps from everyday conveniences. 1,207 fin.sq.ft. (id:47351)
Room - 237 Homestead Crescent
London North, Ontario
Located in a desirable North London neighbourhood, this bright and spacious upper-level home offers individual furnished rooms for rent. Each private room includes a bed, desk, and a chair , perfect for students and young professionals. Shared access to a kitchen, living area , bathroom and in-unit laundry. Steps from transit with a direct 15-minute bus ride to Western University, and close to parks, shopping and other key amenities. (id:47351)
406 - 30 Tretti Way
Toronto, Ontario
Discover this sleek & modern 2-bedroom 2-bathroom suite, nestled in the heart of Toronto's vibrant Clanton Park community. Thoughtfully designed with contemporary finishes, the unit features a stylish kitchen with quartz countertops & stainless steel appliances, a private balcony and a spacious primary bedroom with ample closet space. Included is an underground parking spot and storage locker to go along with top-notch building amenities, such as a concierge, gym, party/meeting room, recreation room and a rooftop deck/garden. Ideally situated just steps to Wilson Subway Station, Yorkdale Mall, parks, schools, and major highways - this location offers exceptional urban convenience. (id:47351)
668 Ketter Way
Plympton-Wyoming, Ontario
UNDER CONSTRUCTION: Enjoy the serene suburban lifestyle of Silver Springs in Wyoming, while being just under 10 minutes from the 402 highway, making commuting an absolute dream. The 'Payton' model by VanderMolen Homes is built on a beautiful premium lot. This 2-storey home boasts a 1540 sqft floor plan with an attached 2-car garage and covered front and rear porch. It features an open concept kitchen, dining, and great room conveniently leading to the backyard. Main floor laundry that connects to the oversized garage, great for storage or bikes. The 2nd floor finds a spacious and bright primary bedroom offering a large walk-in closet and 3 pc ensuite. Two more bedrooms and 4 pc bathroom complete the space. UPGRADES include: vaulted ceiling in the great room, covered rear deck, oversized attached garage, on a premium lot. Price includes HST and Tarion Warranty. Property tax and assessment are not set. Please note that pictures and/or virtual tours are from a previously built model and are for illustration purposes only. Some finishes and/or upgrades shown may not be included in this model's specs. (id:47351)
2981 County Road 44
Havelock-Belmont-Methuen, Ontario
Over 30 Acres of land on a hard top road 10 minutes from amenities. Multiple entrances, poured concrete pad ready for a garage, older dug well, and a storage building. This is a quiet area surrounded by many lakes. Hydro and phone at the road. Rural zoning with many permitted uses. 10 minutes North of Havelock and 40 minutes East of Peterborough. Buyer to perform own due diligence to satisfy all lot applications. (id:47351)
56 Nantucket Crescent
Brampton, Ontario
Beautiful and spacious 4-bedroom detached home with a professionally finished legal basement apartment. This home features master bedrooms with large sitting area with gas fireplace and TV wall and his/her closet. main floor layout that feels open and inviting. The upgraded eat-in kitchen offers ceramic flooring, a stylish backsplash.. The main floor also includes a full 3-piece washroom, a warm family room with a fireplace and hardwood floors, a separate dining room, a formal living room with hardwood flooring and throughout crown moulding main and upper floor. The upper level offers four generous bedrooms and three full bathrooms. Main floor laundry with garage access adds convenience. main floor and hallway pot lights, and a 3-piece bathroom. Wainscoting and wall decor all rooms. Spend $120000.00 recently on renovation. (id:47351)
7 Seager Street
Richmond Hill, Ontario
Rare Opportunity in Prestigious Richmond Hill Luxury Detached Home on a 43 Lot, built by Fieldgate home, offers 3,332 Sq ft of sun-filled living space in one of Richmond Hills most coveted master-planned communities. Designed for modern family living, this home features 4 spacious bedrooms, Library room on main Floor + Media Rm on 2n Floor can convert to 5th Bedroom. 9 FT Ceiling On Main, 2nd Floor And Basement. premium hardwood flooring, pot lights, a cozy fireplace, and a gourmet kitchen equipped with a gas Cooktop, Wall Oven & Microwave, Range hood, Centre island, Caesarstone counter Top & backsplash, and Kitchenaid appliances. Step To High-Ranked Richmond Green S.S., Costco, Home Depot and Richmond Green Park! Minutes to Highway 404. (id:47351)
1612 - 11 St Joseph Street
Toronto, Ontario
**Parking & Locker Included! **3-Minute Walk To Wellesley Station & 10-Minute Walk To U Of T! A Wide Variety Of Restaurants Are Right Downstairs. Steps Parks, Grocery, Entertainment & All Amenities. **All Utilities Are Included In The Condo Fee - AC, Heat, Water, & Hydro**. Welcome To This Spacious 2-Br, 2-Bath Corner Unit, 980 Sq.Ft. Southeast-Facing, Featuring Floor-To-Ceiling Windows And Abundant Natural Light! Open-Concept Layout With Laminate Flooring Throughout. Modern Kitchen With Granite Countertops And Stainless Steel Appliances. Primary Bedroom Offers a 4-Pc Ensuite And His/Her Closets.The Building Offers Excellent Amenities, Including Bbqs, Concierge, Gym, Party/Meeting Room, Rooftop Deck/Garden, And Visitor Parking. (id:47351)
23 Josselyn Drive
London South, Ontario
Beautifully updated 4-level backsplit in desirable White Oaks, offering bright, open living and modern comfort throughout. The main level features a seamless living/dining/kitchen layout with a vaulted ceiling and skylight that fill the space with natural light. Upstairs are three generous bedrooms and two full baths, including a private ensuite. The third-level family room with a gas fireplace creates a warm and relaxing gathering space. The lower level provides extra storage, a second laundry area, and potential for future customization. Enjoy peace of mind with brand-new furnace, new flooring (excluding wet areas), and recent roof repairs. Added convenience with two laundry setups-second level and basement. A well-maintained, move-in-ready home with the updates buyers value most (id:47351)
959 Hannah Avenue
North Perth, Ontario
Welcome to 959 Hannah Ave South! This stunning 2019 two-storey home is in a quiet, family-friendly neighbourhood-perfect for your growing family. It features an attached single car garage with a double wide driveway and a covered porch. The main floor is carpet-free and has a modern custom kitchen with stainless steel appliances. Upstairs, you'll find 3 spacious bedrooms with large closets, including a master with a walk-in closet and direct access to the main bathroom. The fully finished basement includes plenty of storage, a full washroom, and direct entry from the garage. Step out from the dining room into a huge backyard-great for BBQs, gardening, and parties. Plus, smart home features like a Nest thermostat and wifi-enabled garage door opener add convenience. (id:47351)
4 - 42 Case Ootes Drive
Toronto, Ontario
Single Bedroom furnished with an attached bath and a huge balcony. The kitchen, living & dining are shared with other tenants. As of now, all others are male tenants. (id:47351)
4 - 3 Laidlaw Boulevard
Markham, Ontario
Well-established auto body collision and auto mechanic business located in a prime, high-traffic Markham commercial area with strong exposure to surrounding residential and retail uses. Rare opportunity to acquire an automotive-use operation within this building. The premises comprise approximately 6,785 sq. ft. and include a usable mezzanine, adding functional space for storage, office, or operational support. The unit features convenient drive-in doors at both the front and rear, allowing for efficient vehicle flow and operations. The business is fully equipped with all necessary tools and machinery to accommodate a broad range of collision repair and mechanical automotive services. Attractively priced at approximately the value of the equipment alone, representing exceptional value for turnkey operators or buyers seeking asset-based upside. Ideal for owner-operators or investors looking for immediate entry into a tightly held Markham market. Inventory list available. Financial statements available to bona fide purchasers upon execution of a confidentiality agreement. (id:47351)
108 Toke Street
Timmins, Ontario
Spacious 5 bedroom home with the potential for up to 7 bedrooms. You will enjoy the spacious kitchen, dining room and large living room on the main floor. The house has a bathroom on each level, a total of 2.5 bathrooms. The second floor bedrooms are massive and could be reverted to four bedrooms instead of two, This home has a combination of ductless air conditioning and central air conditioning. (id:47351)
61-19 Forestgreen Drive
Uxbridge, Ontario
A stunning Sheffield model home nestled within the prestigious Estates of Wyndance a gated community offering luxury, privacy, and an unmatched lifestyle. Situated on a 1.17-acre corner lot, this 4-bedroom, 4-bathroom executive residence boasts breathtaking panoramic views & over 3,489 sq. ft. of above-grade living space, designed for both elegance & comfort. Step inside to find hardwood floors throughout, beautifully accented by wainscoting, tray ceilings & intricate moldings. The spacious family room features a double-sided gas fireplace, creating a cozy ambiance that extends into the formal living room. The gourmet chef's kitchen is a culinary dream, complete with granite countertops, a center island, and top-of-the-line stainless steel appliances, including a Sub-Zero fridge & Wolf range. Adjacent to the kitchen, the breakfast area leads to an expansive covered deck, perfect for outdoor dining while soaking in the picturesque skyline views. The 2nd floor is equally impressive, featuring a luxurious primary suite with his-and-hers walk-in closets & 5-pc spa-like ensuite. 3 additional bedrooms, all with ensuite or semi-ensuite access, provide ample space for family & guests. The unfinished walk-out basement presents a world of possibilities! Whether you envision an in-law suite, a home gym, or a recreational haven, the space is already equipped with a separate entrance, large windows, a rough-in for a 4-piece bathroom, and plenty of room for customization. Car enthusiasts will love the three-car tandem garage, complemented by a spacious 8-car driveway, ensuring ample parking for family & guests. Exclusive amenities, includes 2 gated entrances, scenic walking trails & landscaped ponds, basketball & tennis courts, a charming community gazebo and a lifetime platinum-level golf membership to the renowned Clublink Golf Course. This remarkable property is located just minutes from schools, parks, & shopping, while still offering the tranquility of country estate living (id:47351)
212 - 2250 Bovaird Drive E
Brampton, Ontario
WELCOME TO THIS VERY WELL SITUATED UNIT WITH A ** 1 CAR UNDERGROUND PARKING** IN A HIGHLY POPULAR AREA OF BRAMPTON, WHERE BUSINESS IS PHENOMENAL. **AN EXCELLENT OPPORTUNITY FOR BUSINESS OWNERS/INVESTORS**. **RECENTLY RENOVATED (AUG 2025), NEW PAINT (AUG 2025), PROFESSIONALLY CLEANED (AUG 2025), THOUSANDS SPENT**. A VERY RARE UNIT WHICH OVERLOOKS A BEAUTIFUL HORIZON VIEW FROM A LARGE SIZE ROOM WITH LOTS OF SUNLIGHT, IN ADDITION TO 2 OTHER ROOMS. FEATURES A GOOD SIZE WASHROOM AND A HUGE RECEPTION/SITTING AREA. YOU ALSO HAVE ACCESS TO A VERY CONVENIENT KITCHEN. DON'T MISS YOUR OPPORTUNITY TO ACQUIRE THIS VERY SPACIOUS, GORGEOUS, AND WELL MAINTAINED 2ND FLOOR UNIT WITH UNLIMITED POTENTIAL FOR BUSINESS. 868 SQ FT. OF SPACE, AS PER THE SELLER. WALKING DISTANCE TO THE BRAMPTON CIVIC HOSPITAL, AND OTHER MEDICAL FACILITIES IN THE SAME BUILDING. SITUATED IN A PLAZA FULL OF GREAT AMENITIES, INCLUDING MANY RESTAURANTS. CLOSE TO THE HIGHWAY. BUILDING USES GEOTHERMAL HEATING FOR THE UNITS. EXTRAS: STATE OF THE ART BUILDING. GROUND FLOOR LEVEL HAS CONFERENCE ROOM, URGENT CARE, PHARMACY, AND PHYSIOTHERAPY CLINIC. MOTIVATED SELLER. **1 ADDITIONAL PARKING SPOT AVAILABLE FOR SALE WITH THE UNIT, IF NEEDED** (id:47351)
5861 Cozumel Drive
Mississauga, Ontario
Gorgeous & Spotless 1+1 Bedroom Basement Apartment In Desirable Churchill Meadows. Walking Distance To Schools, Groceries, Park, Library. Minutes To 403/401 & Mississauga Transit Way. Huge Kitchen With Breakfast Area, Separate Living & Dining, Family Room With Gas Fireplace. Main Floor Laundry. (id:47351)
Unit 2 - 1169 Davenport Road
Toronto, Ontario
Newly Built 2 Bedrooms and 2.5 Bathrooms With High-End Finishes. Modern Kitchen With Open Concept Living And Kitchen/Dining Room. High Ceilings, Radiant Heated Concrete Floors On The Lower Level.. Walker's Paradise, Close To Transit And, Parks. **EXTRAS** Ss Appliances Incl: Fridge, Gas Range, Dishwasher, Micro Hood Fan. Washer & Dryer, BBQ Gas Line All Electric Light Fixtures. Tenant Pays Hydro/Enbridge and Hot Water Tank Rental. (id:47351)
672 Ketter Way
Plympton-Wyoming, Ontario
UNDER CONSTRUCTION: Enjoy the serene suburban lifestyle of Silver Springs in Wyoming, while being just under 10 minutes from the 402 highway, making commuting an absolute dream. Built by VanderMolen Homes, this charming 2+1 bedroom "Paxton II" bungalow boasts a 1216 sqft floor plan with attached 2 car garage & covered front porch. It features a bright, open-concept living area perfect for modern living and entertaining. Enjoy the convenience of main floor laundry. The well-designed layout includes 2 bathrooms, with the primary suite offering comfort and privacy. The partial finished basement includes a finished bedroom and presents a fantastic opportunity for customization, complete with a rough-in for a 3-piece bath. This property combines comfort in a growing community, making it an ideal place to call home. Additional features for this home include High energy-efficient systems, sump pump, concrete driveway, fully sodded lot. Photos are of a previously built model, and for illustration purposes only. Some construction materials, finishes & upgrades shown may not be included in standard specs. Taxes & Assessed Value yet to be determined. (id:47351)
14 - 630 Rogers Road
Toronto, Ontario
Welcome to 630 Rogers Rd. Unit 14. This Amazing 2 Bedrooms & 2 Washrooms Spacious Townhome Offers The Perfect Blend Of Modern Living And Convenience. Open Concept Living, Dining & Kitchen, 9 Ft Ceilings, Stainless Steel Appliances, And Large Windows That Allow For Lots Of Natural Light. Convenient Main Level Laundry Access. Primary Bedroom Has A Walk-In Closet & Semi-Ensuite. 2nd Bedroom Features A Juliette Balcony And Laminate Floors. Property Is Located Close To Public Transit, Parks, Schools, And Retail Plazas. (id:47351)
6 - 164 Park Street S
Hamilton, Ontario
Beautifully renovated 1-bedroom unit in a quiet well-maintained building in Hamilton's sought after Durand neighbourhood. This bright move-in ready suite features luxury vinyl plank flooring, stainless steel appliances, air conditioning, and an open-concept kitchen/living area with high ceilings and plenty of natural light. Spacious bright primary bedroom and updated 3-piece bathroom. Enjoy access to a backyard gazebo-perfect for summer BBQs. Walk to downtown amenities, GO Station, university campuses, hospital, parks, trails, the Farmers' Market, Harbourfront, or hop on the Highway 403 just as easily. HEAT INCLUDED!!! Tenant pays electricity only and $40 flat fee for water. 1-year lease. Rental application, credit check, employment verification, and references required. (id:47351)
91 Templehill Road
Brampton, Ontario
Gorgeous house available for Lease in One Of The Prime Locations & Family Orientated Neighborhood!! Main Floor Offers Great Room with with Breakfast Area, 1 Powder Room and Modern Kitchen, Complemented With Stainless Steel Appliances. Lot of windows, Plenty of Light, Hardwood Flooring all through out the House .2nd Floor Offers 3 Spacious Bedrooms and 2 Full Washrooms. This Home Is Within Walking Distance To Schools, Parks, Grocery Stores, And Plazas, Ensuring All Your Daily Needs Are Met. Commuting Is A Breeze With Close Proximity To Trinity Common Shopping Centre And Multiple Bus Stops, All Within Walking Distance. This Home Offers Everything You Need For Comfortable And Convenient Living. Don't Miss Out On This Exceptional Opportunity! Premium Lot With 2 Car parking Avavilabe. Children Paradise house- No carpet. Basement Rented out Seperately. (id:47351)
