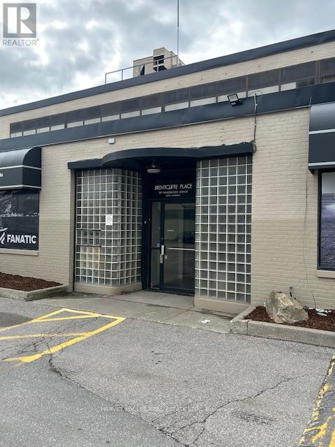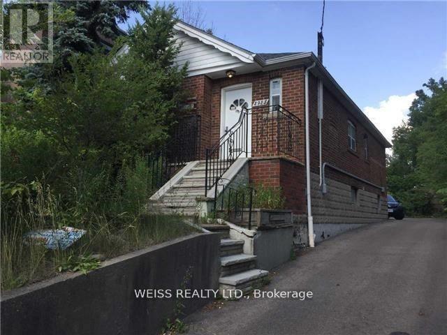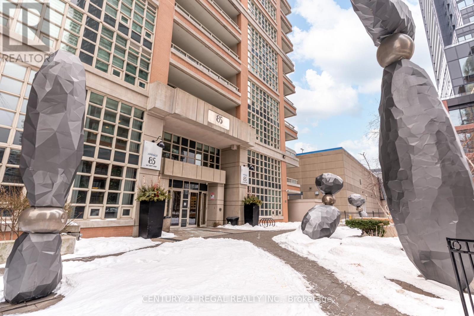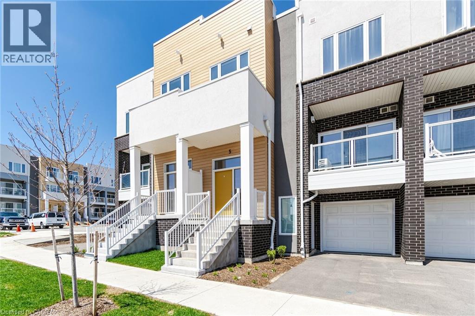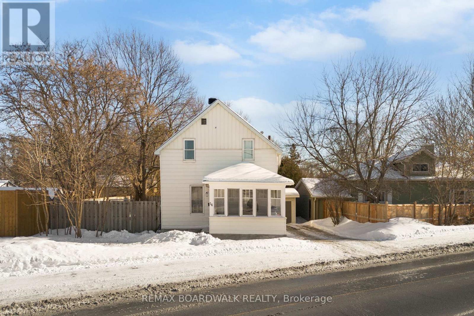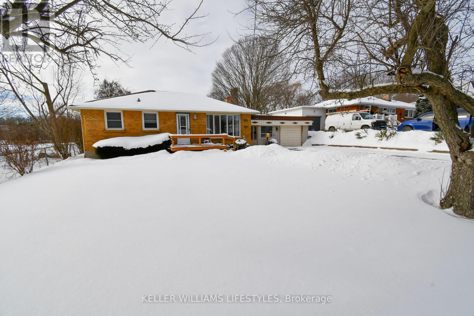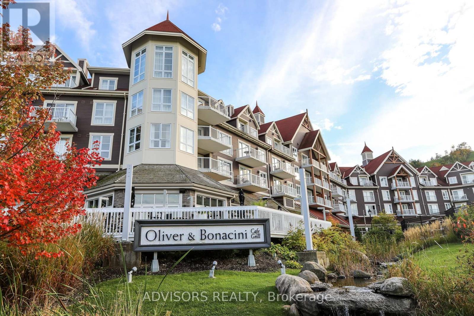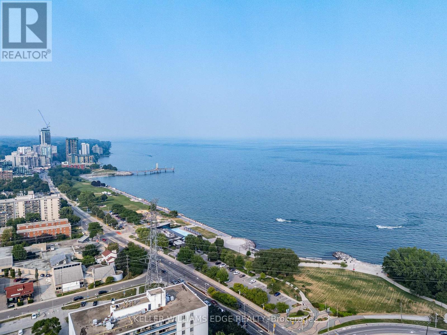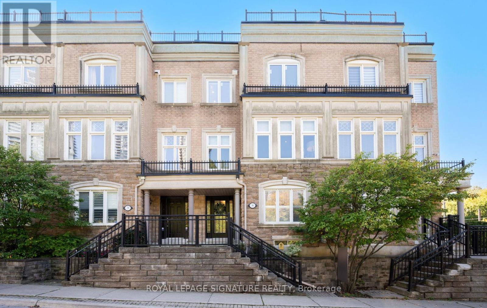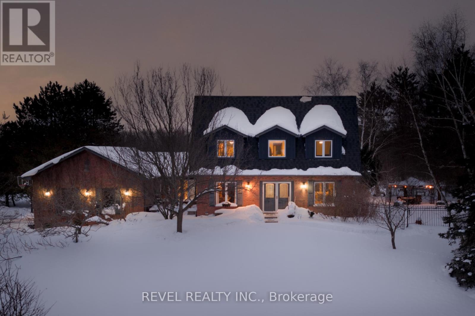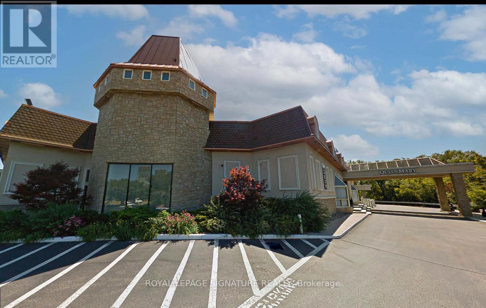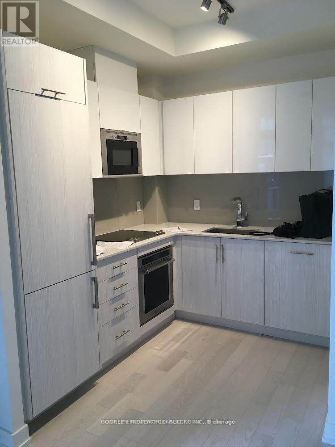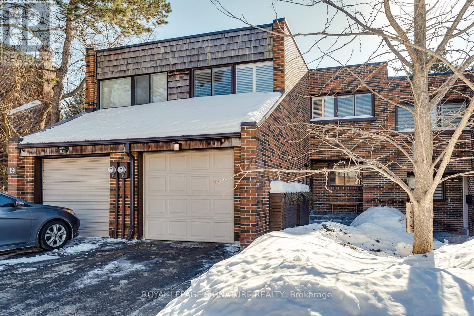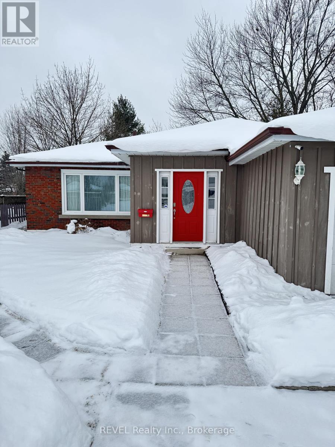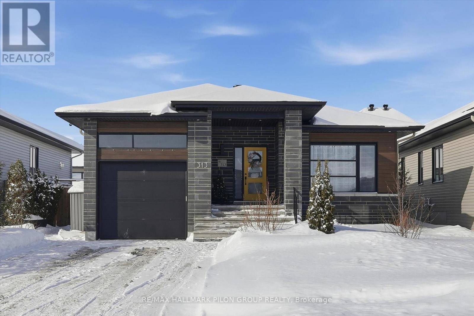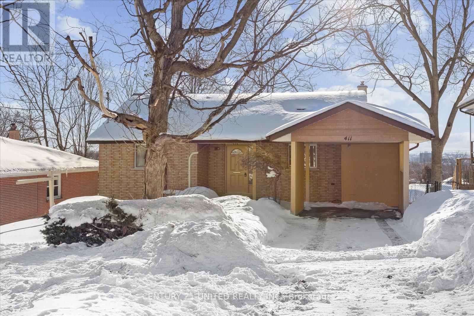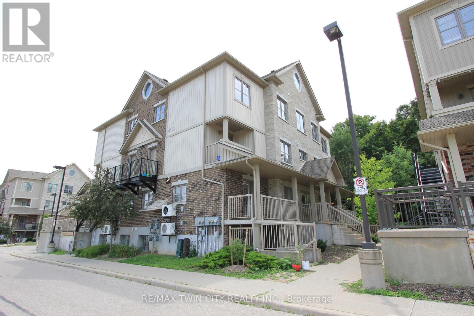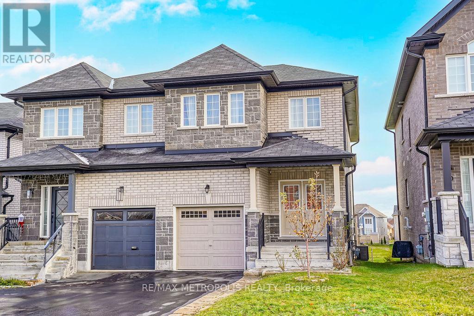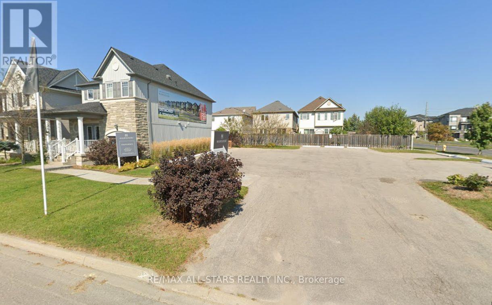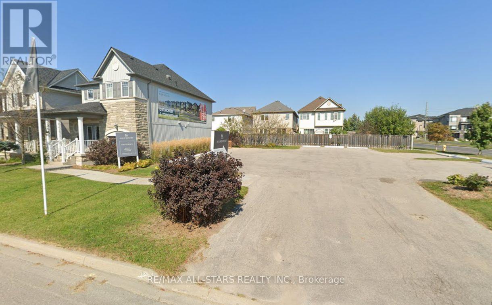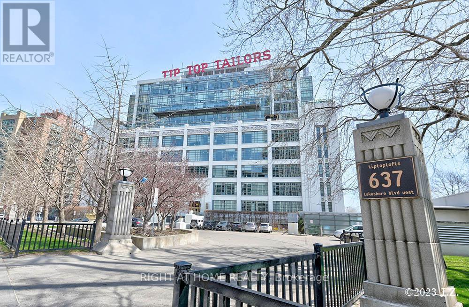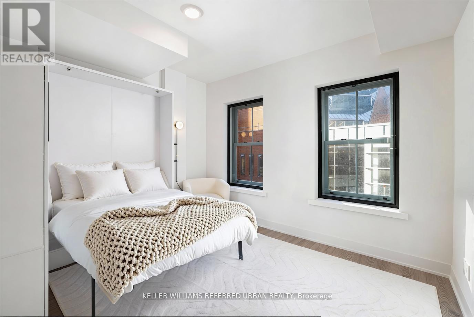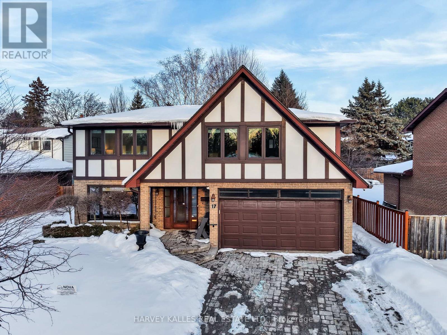200 - 109 Vanderhoof Avenue
Toronto, Ontario
Fabulous Second Floor Premier Office Space Combining Traditional Post and Beam Interior With Modern High End Finishes. Plenty of Natural Light, Featuring Private Entrance, High Ceilings and Corner Exposure On Two Sides. Extremely Flexible Space With Private Boardrooms. Large Open Areas and Private Offices. Also Includes Large Kitchen and Private Washroom. Great Signage. Plenty of Parking. Conveniently Located Just Minutes from Laird and Eglinton. Space could be demised into two equal sized units. See Attached Drawings. (id:47351)
2925 Bathurst Street
Toronto, Ontario
Can Use For Office Or Home. Zoned Residential Multiple Dwelling. High Traffic. Private Drive. Lots Of Parking. Amazing Exposure. Main Floor Reception, Waiting Room ,3 Offices And Kitchen. Basement Office With Kitchen. Close To Ttc, Shopping, Parks And Schools (id:47351)
318 - 85 East Liberty Street
Toronto, Ontario
Amazing lifestyle condo w/ terrrace! 1-bedroom condo at 85 East Liberty St offering approx. 700 sq ft of total living space, including a 120 sq ft private south-facing terrace. Features 9-ft ceilings, functional layout, in-suite washer & dryer, granite countertops, walk-in closet, dishwasher, stainless steel appliances, and concierge service. Unit is located on the 3rd floor between two buildings and opens onto a secured 3rd-floor landscaped green space. Not ground level. Provides excellent privacy, security, and the rare benefit of outdoor greenery. Exceptional building amenities include indoor pool, fully equipped gym, party and co-work rooms, golf simulator, menthol steam room, hot tubs, theatre room, bowling alleys, and more. Parking available in the building. Prime Liberty Village location with Liberty Village Park directly across the street. Steps to grocery stores, cafes, restaurants, shops, banks, and transit. Pet permitted. Available unfurnished. (id:47351)
5 Wellness Avenue
Kitchener, Ontario
Discover immediate comfort in this exquisite new construction townhouse at 5 Wellness Ave., Kitchener. A perfect blend of style and functionality awaits you. Step into an open concept main floor leading to a sunny front balcony, complemented by a convenient powder room. Upstairs, two spacious bedrooms boast walk-in closets and two full bathrooms, ensuring privacy and convenience. The lower level unveils a finished rec room with soaring ceilings, providing versatile space for your preferences. Enjoy the convenience of a mud room leading to the outdoors and your personal garage. With two parking spaces – one in the garage, the other at the front – plus nearby visitor parking, convenience is paramount. Nestled in a welcoming community, a fresh park graces the vicinity. Embrace the ease of amenities nearby and relish the short walk to Jean Stekle Public School and Parkvale Park. This inviting home is a must-see, offering a harmonious blend of modern living and comfort! April 1st Move In! (id:47351)
54 Coleman Street
Carleton Place, Ontario
Step into a home that makes starting out feel easy! Updated and welcoming, this charming space offers bright, comfortable rooms perfect for relaxing after work, hosting friends, or just settling into your new routines. Three great bedrooms and nicely updated bathroom upstairs, with freshly sanded and stained hardwoods through out. The sunporch adds a cozy touch and is an ideal spot for morning coffee, or unwinding at the end of the day with those beautiful sunsets. Outside, the private, fenced yard gives you room to enjoy the outdoors with your pets, or create your own oasis retreat. Life here is all about location and convenience. Walk to major amenities, schools, groceries, and the amazing restaurants and shops of downtown Carleton Place, everything you need is literally just steps away. For smart buyers looking for a home that blends comfort, walkability, and value, this one delivers the lifestyle you've been hoping for! (id:47351)
378 Carlow Road
Central Elgin, Ontario
Welcome to Port Stanley! This lovely brick bungalow located at 378 Carlow Road is a short walk to your favourite Port Stanley beaches, charming restaurants and local shopping! Enjoy the simplicity of one floor living in this sun filled home. The cheerful kitchen has plenty of counter space, convenient pantry and a lovely view of the private landscaped backyard. Large dining room with bright picture window and beautiful hardwood floors is a perfect spot for family gatherings. The huge family room addition with cozy gas fireplace and covered deck extension feels like you're spending your days in nature all year long. Updated main floor bath with glass and tile shower has 3 gorgeous natural stone shower nooks, storage with style! Two bedrooms on the main plus a bright and airy finished basement for housing guests. The lower level is cozy and bright with another full bath, soaker tub and an unbelievable amount of clever storage space. Large and very private backyard with XL shed plus a bonus front deck for taking in the afternoon sun. Double wide driveway that easily fits 6 cars so your visitors always have a spot. Double wide garage also has lots of space for your recreational vehicles plus a breezeway to the backyard for extra storage. This home is meticulously kept and must be seen in person to experience all that it offers. Book your showing today! (id:47351)
370 - 220 Gord Canning Drive
Blue Mountains, Ontario
BREATHTAKING VIEW OF THE MILLPOND AND VILLAGE! TWO-BEDROOM TWO BATHROOM One BALCONY WESTIN TRILLIUM HOUSE - One unique luxurious two bedroom suite with a large living room and a SPECIAL BAY WINDOW in The Westin Trillium House which is the Blue Mountain's only 4-star condominium-hotel located at the base of Blue Mountain Resort's ski hills. This highly desirable resort condominium has one bed in the master bedroom, one bed in the second bedroom, large living room with bay window and a sofa bed, A LARGE WALK-OUT BALCONY ALONG WITH MASTER BEDROOM AND LIVING ROOM, two bathrooms attached to each rooms. The whole suite including bathrooms were NEWLY FULLY FURNISHED WITH EXPENSES OF MORE THAN 55K RECENTLY. Bathrooms are situated on either side of the spacious living and dining area, providing privacy for each bedroom. Unique large living room with floor-to-ceiling gas fireplace, pull out sofa and sliding doors with UNIQUE BIG BAY WINDOW EXPOSURE LEADING OUT TO THE BALCONY OVERLOOKING THE BEAUTIFUL SKI RESORT LAKE AND VILLAGE VIEW. Large dining area with seating for eight and full kitchen with full-sized appliances. Freely use and enjoy the Westin work-out area and sauna, year round heated outdoor pool, hot tubs and lounging areas. The suite participates in the Blue Mountain Village Rental Program, generating strong, consistent returns, while still allowing owner use. Condo fees include all utilities. (id:47351)
401 - 442 Maple Avenue
Burlington, Ontario
Welcome to refined condo living in the heart of downtown Burlington. This spacious 2-bedroom, 2-bathroom suite offers over 1,000 sq. ft. of beautifully updated living space, ideal for downsizers seeking comfort, convenience, and a lock-and-leave lifestyle. Enjoy a newly renovated kitchen and updated flooring in a bright, open-concept layout perfect for both entertaining and everyday living. Literally steps away from the waterfront, this condo is located directly across from Joseph Brant Hospital and just minutes to downtown Burlington's shops, restaurants, cafes, grocery stores, and the waterfront, with highway access seconds away for effortless commuting. This well-managed building stands out with premium inclusions, including concierge and security on duty daily from 8:00 AM to 10:00 PM, as well as high-speed internet and Bell cable included in the maintenance fees at no extra cost. Residents also enjoy an indoor pool, hot tub, sauna gym, and entertainment/party room, along with one underground parking space and a locker. An exceptional opportunity to downsize without compromise in one of Burlington's most sought-after locations. (id:47351)
30 Legion Road
Toronto, Ontario
Welcome to this stunning, move-in ready home, completely renovated inside and out, blending modern finishes with timeless charm. Every detail has been thoughtfully updated, creating a turnkey property perfect for families seeking comfort, functionality, and style. The heart of the home is the brand-new kitchen, featuring all-new stainless steel appliances, a custom oversized island, and an extended prep area. Bright, upgraded windows fill the space with natural light, while sliding doors lead to a private deck off the kitchen, complete with composite decking and a new awning-ideal for dining or lounging outdoors. A second expansive upper-level terrace provides additional outdoor living space, perfect for entertaining or enjoying morning coffee in the sun. Upstairs, all-new windows, custom built-in closets, a renovated primary retreat, and a built-in office offer style and functionality for modern living. Renovated bathrooms, decorative shiplap, molding accents, and updated flooring with refinished hardwood and new tile enhance the home's elegance and flow. Additional updates include a newer laundry (2 years old), a mudroom for everyday convenience, new siding, a replaced roof, and freshly painted ceilings across the main and upper floors, ensuring comfort and peace of mind. Set in the highly desirable Humber Bay Shores, this home is just steps from the lake, local parks, and elementary schools, and only minutes from downtown and the yacht club-offering the perfect balance of tranquility and community. With extensive renovations, modern upgrades, and an unbeatable location, 30 Legion Rd is a rare opportunity to own a fully updated home that's truly ready to enjoy (id:47351)
14227 Trafalgar Road
Halton Hills, Ontario
Nestled On 2.84 Acres Of Serene, Private Land, This Exquisite Custom Estate Offers A Rare, Resort-Like Sanctuary. Over 3200 Sq Ft Of Finished Living Space. Enter Through A Gated Driveway And Be Welcomed By Professionally Landscaped Grounds Featuring Forested Areas, A Creek, Flagstone Pathways, Multi-Level Terraces, Fountains, Ambient Lighting, A Fire Pit, An Above-Ground Pool, And Expansive Deck - Perfect For Relaxation Or Entertaining. The Home Offers 3 Spacious Bedrooms And 4 Bathrooms, Including A Primary Suite With A Spa-Inspired Ensuite, Air-Jet Tub, Glass Shower, And Custom Walk-In Closet. Two Additional Bedrooms Share A Beautifully Tiled Bath With Glass Shower. The Main Floor Showcases A Chef's Dream Kitchen With Custom Maple Cabinetry, Miele Appliances, Liebherr Fridge, Built-In Coffee Station, And A Versatile Layout For Multiple Cooks Or A Large Family. The Living Room Features A Fireplace, Built-In Office, Hardwood And Slate Floors, Pot Lighting, Mudroom With Garage Access, And Powder Room. The Finished Basement Includes A Recreation Room, Large Bonus Space With Custom Cabinetry, Commercial True Fridge/Freezer, Professional Wine Fridge, Walk-Out Access, And A 3-Piece Bath Ideal For Extended Family Or In-Law Suite Potential. Updates Include A New Roof (2025), Water Pump (2022), Septic System And A/C (2020), Plus Fibre High-Speed Internet. Every Detail Of This Remarkable Property Reflects Quality, Luxury, And Thoughtful Design. (id:47351)
2nd Flr - Rear Entrance - 7601 Jane Street
Vaughan, Ontario
Discover upto 4,000 sq. ft. of flexible, open-concept prime commercial space in the heart of the Vaughan Metropolitan Centre - the fastest-growing downtown in Canada and North America!This bright second-floor unit located at the famous Paradise Banquet Hall offers a rare opportunity to establish your business in an unmatched location at Jane & Highway 7, walking distance from transit, steps to subway station, surrounded by major high rise, residential and commercial growth, and connected to a vibrant business corridor. Positioned beside a 122,000sq. ft. very busy 360-Soccer facility with consistent daily traffic flow, the space benefits from significant exposure and built-in activity. Enjoy a private rear entrance, abundant natural light, and a layout that can be tailored to suit a variety of professional, medical,wellness, office, tech, creative, specialty uses, wedding uses and much more! With immediate access to Highways 400, 407 and 7, and just minutes to Highway 427, this location offers seamless connectivity across the GTA and beyond. Prime growth, exceptional visibility, and flexible square footage - an ideal fit for ambitious businesses looking to elevate their presence in GTA's busiest area. Competitive rates available, Very low TMI. Opportunities like this are limited! (id:47351)
805 - 330 Richmond Street W
Toronto, Ontario
Luxury bachelor suite in the heart of the Entertainment & Financial District. Highly functional layout with a bright kitchen featuring upscale appliances and cabinetry, four-piece bathroom, and private balcony. Premium amenities include 24-hour concierge, fitness centre, spa, party room, pool, and outdoor terrace. One locker is included. (id:47351)
17 Carl Shepway
Toronto, Ontario
If you've been looking for space, a fabulous and functional layout, a prime location and value, then 17 Carl Shep Way is not one to miss. Tucked away in a secluded setting at prime Leslie and Sheppard, this home features 4 bedrooms and 4 bathrooms and almost 1500sf above grade. The eat-in kitchen is stunning with shaker style cabinets, quartz counters, large windows and stainless steel appliances. The open living and dining rooms feature gorgeous hardwood flooring, pot lights, crown moldings and a walkout to the outdoor patio and backyard. Enjoy entertaining and bbqing on your private patio and backyard or swimming in the complex's outdoor pool. Four roomy bedrooms, all with pot lights, good sized closets and another two renovated bathrooms complete the second floor. The high-ceiling basement provides excellent additional living space with a large recreation room, 3-piece bathroom and tons of storage. Perfectly located just steps to Leslie TTC Subway, Oriole GO Station, Don River ravine trails, parks and North York General Hospital. It's also Minutes to Hwy 401/404 and a short drive to Bayview Village and Fairview Mall. You can have it all. (id:47351)
Main Floor - 7792 Wilson Crescent
Niagara Falls, Ontario
Available for immediate occupancy, this well-maintained main floor unit is located on a quiet crescent close to schools, shopping, and major amenities. The layout includes a spacious living room with wood flooring and newer front bay windows, an eat-in kitchen with patio doors to the backyard, and two bedrooms. A 3-piece bathroom with a glass shower and convenient main floor laundry complete the space. Offered unfurnished, the tenant will have access to two parking spots plus full and exclusive use of the attached single-car garage. Fully fenced backyard. A beautiful in-ground pool is on the property; if the tenant chooses to use it, they will be responsible for opening, closing, and maintaining. Otherwise, the pool will remain closed. Utilities are shared with the lower-level single occupant on a 60/40 split. (id:47351)
313 Nature Street
Casselman, Ontario
Welcome to this meticulously upgraded 3 bedroom, 2 full bathroom home featuring a, just completed, professionally finished lower level and one of the most impressive yards in the neighbourhood. The main floor offers a bright open concept layout with hardwood flooring, hardwood stairs to the basement, a stunning kitchen with large island, ample cabinetry, custom blinds, and a fireplace with a custom made mantel. The spa like bathrooms have been thoughtfully designed with modern finishes and quality materials throughout. The lower level expands the living space with luxury vinyl plank flooring, a spacious family room, additional bedroom, full bathroom, and a dedicated laundry room, making it ideal for guests, a growing family, or a home office setup. Situated on a premium oversized lot, the outdoor space is truly a backyard oasis. The fully fenced yard with privacy panels features an interlock backyard, extended interlock driveway accommodating up to four vehicles, a heated in-ground pool with lighting and gas heater, corner gazebo, sunbathing area, and two sheds. With over $100,000 in upgrades including the pool and gas heater, this outdoor space is designed for both relaxation and entertaining. Additional features include a heated garage, high end soft water system with reverse osmosis, new dishwasher installed in 2025, Ring camera doorbell, and extensive landscaping. Located just off Hwy 417 with easy access to both Ottawa and Montreal, close to parks, walking trails, and local amenities, and just steps to public river access, this turn key home blends style, comfort, and exceptional outdoor living. (id:47351)
411 Highland Road
Peterborough, Ontario
The Perfect Blend of Comfort, Convenience + Potential. Welcome to 411 Highland Road, a bright and versatile brick bungalow in Peterborough's North End, offering the perfect mix of charm, and opportunity. Inside, you'll find an immaculately maintained 2+2 bedroom, 2 bathroom layout with fresh paint throughout. The kitchens skylight fills the space with natural light, while the spacious living room with a cozy gas fireplace opens onto a deck with sweeping views. The finished walkout basement offers incredible flexibility with in-law suite potential, perfect for multi-generational living or the potential to create additional income opportunities. Step outside to a private, fenced backyard complete with a patio and gazebo, a great space for entertaining friends, summer BBQs, or quiet weekends at home. And the location? Unbeatable. Walk to schools, shopping, and the scenic trails of Jackson Park, everything you need is right at your doorstep. *Pre-home Inspection available* (id:47351)
669 Zermatt Drive
Waterloo, Ontario
Welcome to this stunning 3-bedroom, 3-bathroom detached home with a detached double-car garage, nestled in the sought-after Clair Hill community. Step inside to a bright and spacious great room complemented by a computer niche and a striking open-to-above staircase. The expansive kitchen offers a cozy kitchenette area and opens directly onto a large deck-perfect for family gatherings and summer entertaining.The upper level features a generous primary bedroom with a walk-in closet, two additional bedrooms, and a full bathroom. The fully finished basement provides a versatile rec room and an additional full bath. Thoughtfully upgraded with California shutters, 9-foot ceilings on the main floor, central A/C, central vacuum, fenced yard, and a carpet-free main level. Enjoy ample parking for up to four vehicles. Ideally located near scenic trails, top-rated schools, shopping, University of Waterloo, and easy highway access (id:47351)
3e - 255 Maitland Street
Kitchener, Ontario
Nestled in the vibrant Huron neighborhood of Kitchener renowned for it's family-friendly atmosphere and beautiful new homes, this move-in ready treasure awaits. This immaculate 2-storey, 3-bedroom offers approximately 1,200 sq ft of stylish living space. Step inside to an open concept layout filled with natural light, featuring a modern kitchen with backsplash and generous cabinet space. Enjoy added convenience with extra storage and a private balcony for your morning coffee. The community boasts top-rated schools, parks and a shared BBQ area for connecting with neighbours. (id:47351)
22 Haskins Crescent
Georgina, Ontario
Modern, move-in-ready semi-detached home built in 2021 on a sought-after street in Keswick South, offering 3 bedrooms and 4 bathrooms. The property has been well maintained and features a finished walkout basement with 8-ft ceilings and a convenient 2-piece bath, providing additional functional living space. High ceilings combined with a very spacious open foyer create an impressive sense of scale upon entry, flowing seamlessly into an open-concept layout filled with natural sunlight throughout. The main floor showcases 9-ft ceilings, hardwood flooring, pot lights, and a bright layout leading to a massive deck, ideal for entertaining. Hardwood floors continue on the second level, and upgrades include a 2-tonne air conditioning system for enhanced comfort. Located just minutes to Highway 404, shopping, recreation centres, and top-rated schools, this is a perfect family home that reflects true pride of ownership and is ready to move in and enjoy. (id:47351)
2 Seven Oaks Street
Whitby, Ontario
Vacant Building Lot In Desirable Whitby Community (id:47351)
4 Seven Oaks Street
Whitby, Ontario
Vacant Building Lot In Desirable Whitby Community. (id:47351)
217 - 637 Lake Shore Boulevard W
Toronto, Ontario
Large 941 sf ft 1 BDR in One-of-a-kind Exclusive TipTop Lofts with Soaring 13' Ceiling W/Exposed Duct Work and Original Concrete Pillars! Fabulous Kitchen W/Granit Countertop and Two-Tier Glass/Aluminium Cabinets, S/S Appliances. (Please note: pictures of interior prior to tenancy).Great Building Amenities: Concierge, Gym, Hot Tub, Rooftop Terrace W/Sunbeds, BBQs and Firepit, Party and Meeting Rooms. Beautiful Location: Steps to the Lake, Waterfront Trails, Park, Marina, Island Airport and Ferry. Minutes to Transportation, Shopping, Restaurants and Clubs, Queens Quay and Downtown. (id:47351)
301 - 8 Cumberland Street
Toronto, Ontario
Heritage boutique unit for lease in a premium Yorkville building. Beautiful sash windows offer abundant natural light and a stunning view of the Toronto Reference Library. Enjoy one of Toronto's most sought-after neighborhoods - set along a walkable, dog-friendly corridor between Yorkville and Cumberland, surrounded by world-class shopping, dining, galleries, and charming cafés just steps from your door. Truly the heart of the city. Across the street from transit. Clever layout with distinct kitchen, living area, and oversized washroom-surprisingly spacious. Technogym, co-working and remote workspaces, BBQ grills, and a rooftop terrace are conveniently located one floor away. Euro appliances, TV, new Murphy bed, closet system, and furnishings included. Exceptionally well-managed building. Podium-level unit with private hallway access. Wheelchair accessible with wide doors and lower outlets. Triple-layer sound-dampening windows. Move-in ready. (id:47351)
17 Loganberry Crescent
Toronto, Ontario
Beautifully refreshed 4-bedroom family home set on a stunning 60.72 x 132 ft lot, featuring a private backyard oasis with a sparkling saltwater inground pool. Freshly painted throughout, this home offers Living room and a family sized dining room, an updated eat-in kitchen, and a well-designed family room ith fireplace ideal for everyday living and entertaining that walk-out to an incredible backyard oasis. The spacious primary bedroom includes a walk-in closet and ensuite, complemented by three additional generously sized bedrooms. A fully finished basement with high-end broadloom adds two more bedrooms, providing exceptional space and flexibility for growing families or guests. Walking distance to Duncan Creek Trail, Transit, Shops and Don Valley Parkway. (id:47351)
