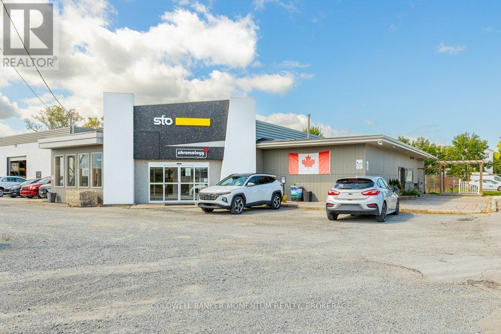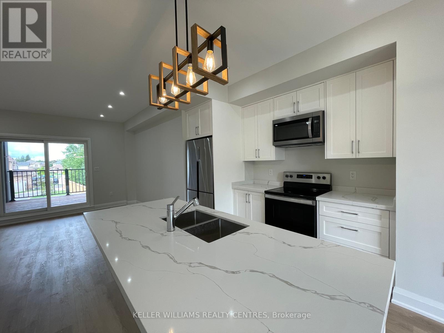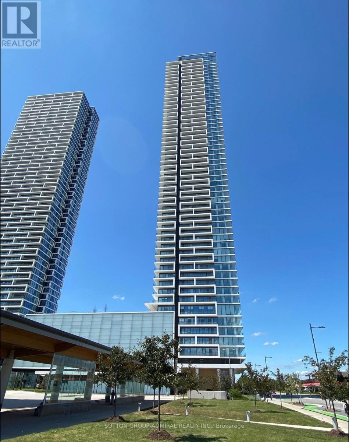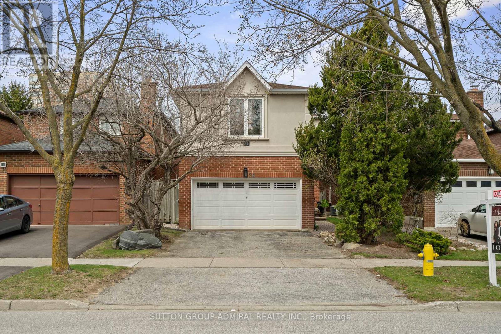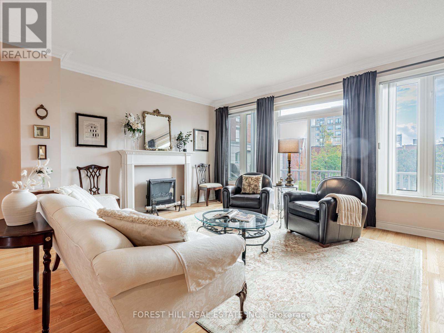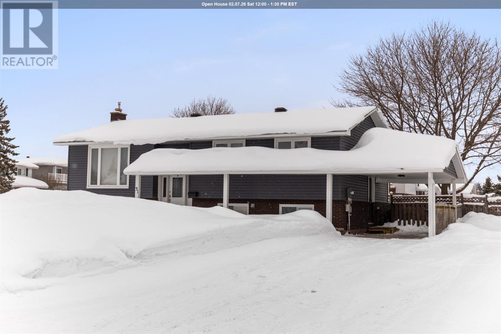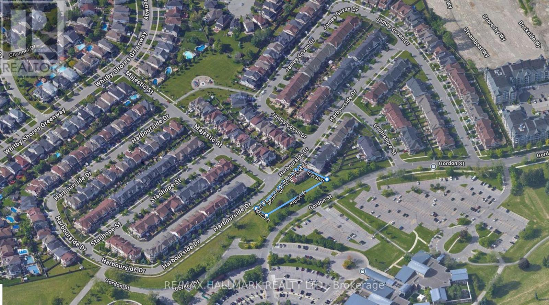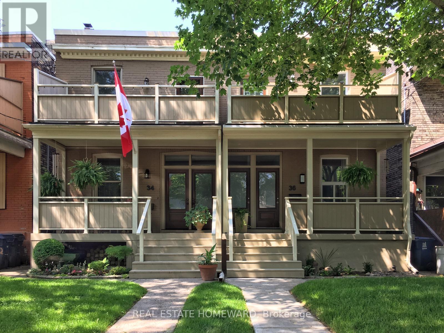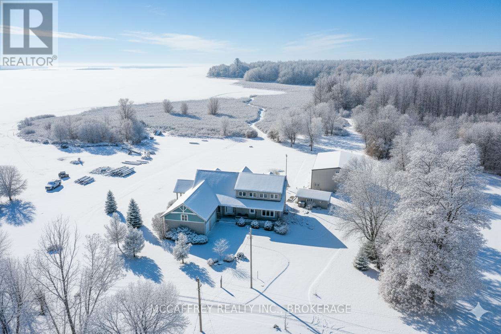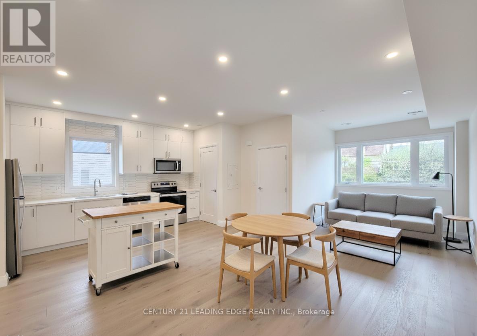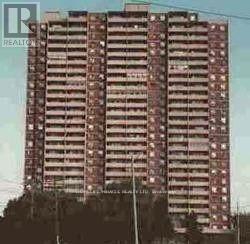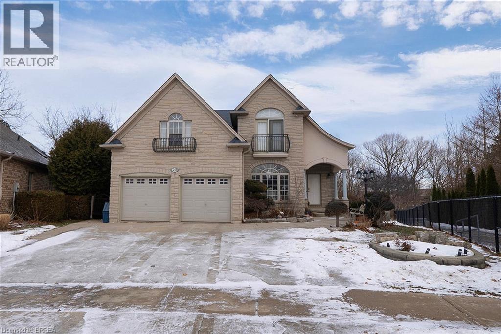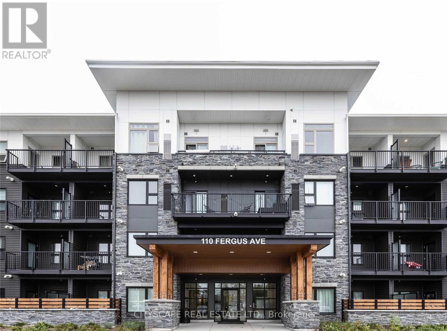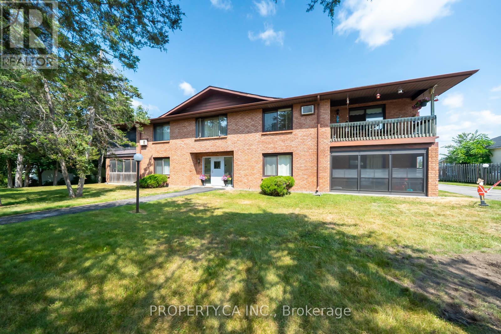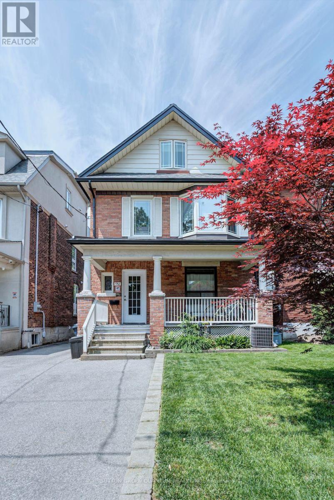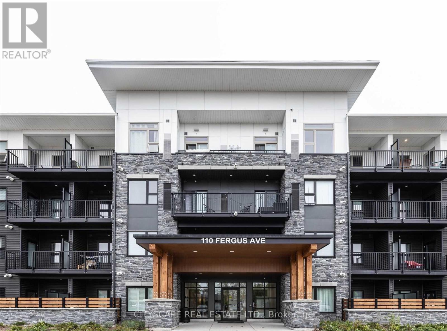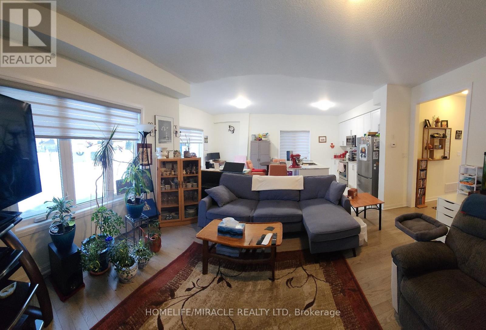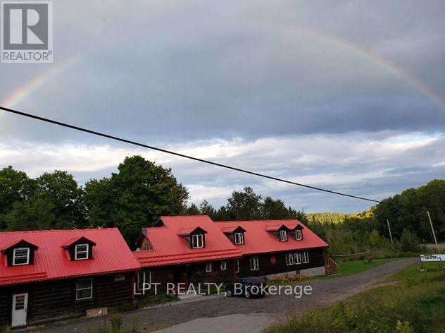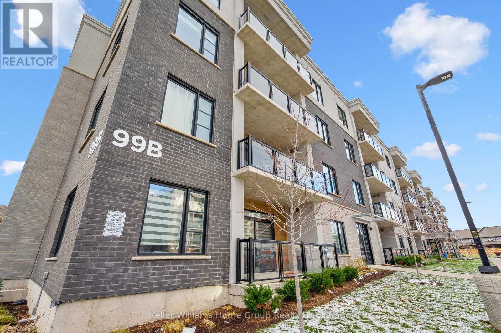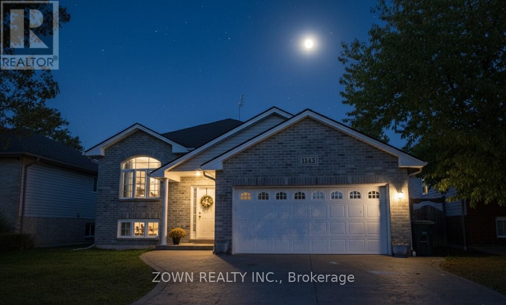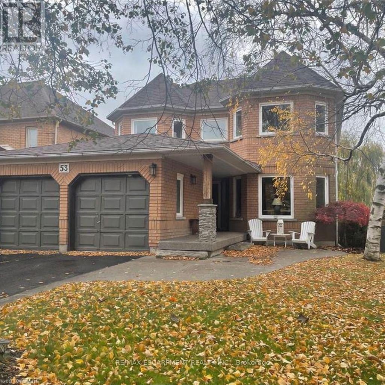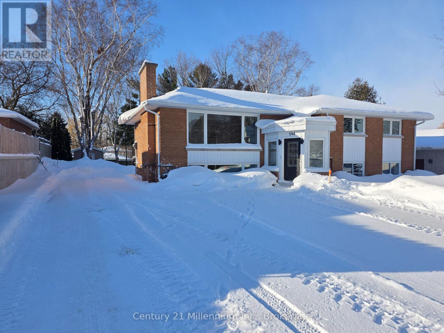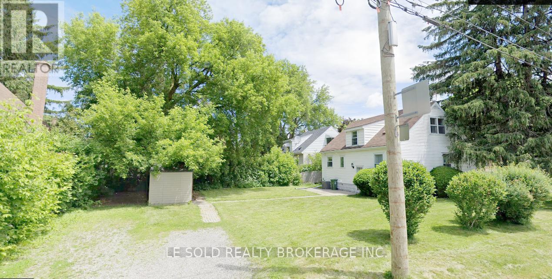95 Ormond Street S
Thorold, Ontario
WELCOME TO 95 ORMOND STREET SOUTH. The Perfect Location To Run A Business. The Property Is Approximately 2 Acres In Size Offering Tons Of Storage And Parking. The Main Building Comes With A Loading Dock And Is Comprised Of Over 14,000 Square Feet In Area Offering A Mixture Of Retail And Warehousing Space. The Separate Service Building And Quonset Hut On Site Offer Another Approximately 2800 Square Feet Of Usable Space Over And Above The Main Building. With Highly Visible Signage And Easy Access To The 406 And The QEW Makes This A Prime Location To Run Your Business. From This Location You Will Be Able To Reach All Major Cities Throughout The Niagara Region Within Minutes And The GTA Is Approximately Only 60 Minutes Away. This Property Is Still Widely Known, By The Locals, For The Long Established Business That Operated For Years As A Hardware/Lumber Store/Yard, From This Location. The Same Use (Or Many Other Uses) Can Still Be Continued And The Property/Buildings Are Totally Set Up For It. The Building Is In Fantastic Shape And Has Had A Tremendous Amount of Renovations And Updates Completed to It In The Last Few Years. It Is In A Move In Ready Condition And Just Waiting For Your Business. The Property Is Fully Fenced And Offers 1 Entrance/Exit Access Point, A Double Gate And Outdoor Lighting. Don't Miss Out On This Fantastic Recently Renovated Property With It's Fantastic Location. Property is currently Tenant Occupied but will be VACANT on closing. Call Today For Your Personal And Private Showing. (id:47351)
440 Veterans Dr Drive
Barrie, Ontario
Luxurious 3 bed, 2.5 bath stacked townhouse on Veterans Drive in South Barrie, close to schools, parks, and shopping, and just minutes from Hwy 400 and Mapleview Dr. West. This space is immaculate and features pot lighting, vinyl flooring, modern kitchen w/ island, stainless steel appliances, dishwasher, over-the-range microwave, tons of cupboard and counter space, walkout to huge balcony, spacious bedrooms, master ensuite, large closets, first floor den and powder room, and large single-car garage w/inside access. (id:47351)
810 - 950 Portage Parkway
Vaughan, Ontario
Fully Renovated 2 Bedroom + 1.5 Washroom. At Transit City East Tower. Steps To The Vaughan Metropolitan Centre Subway & Bus Station. Bright & Efficient Layout. 9Ft Ceilings With Large Windows And Spacious Balcony. Open Views. Minutes To Hwy 7, Hwy 400, 407 Etr, York University, Walmart, Costco, Ikea, Vaughan Mills Shopping Centre, Cinemas, Restaurants, Groceries,Parks, and Offices. (id:47351)
24 Patrice Crescent
Vaughan, Ontario
Welcome to 24 Patrice Cres, a charming gem nestled on a serene Quiet Street In Prime Thornhill. This exquisite home boasts a functional open layout that invites you into 4+2 Bed - 5 Bath filled with natural light and adorned with delightful finishes. An addition was done to the property by permit, expanding the total living space. The main floor is highlighted by a spacious living area featuring hardwood floors, pot lights, The Beautiful Kosher kitchen has been thoughtfully updated with stainless steel appliances, Granite Counter Tops, Backsplash, Large Pantry, Two separate sinks. The primary bedroom, offering a walk-in closet and a 4 piece ensuite, Walk out Deck, and Three more spacious bedrooms and Office/Den. The large basement is an entertainer's delight with Large Recreational Rm, 2 Extra Bedrooms, Exercise Room & 4Pc Bathroom. Conveniently located minutes from Promenade Mall, transit and Hwy 407/7, this home offers the perfect blend of comfort, convenience and style! Walk To Every Amenity For A Great Quality Of Life, Notably Parks & Playgrounds, Schools & Libraries, Houses Of Worship.... Well Cared For by Original Owner Family Home. (id:47351)
Th-A - 2 Clairtrell Road
Toronto, Ontario
Client Remarks**Top-Ranked School----Hollywood PS***Nestled In The Highly Sought-After Enclave of Willowdale East, This Exceptional End-Unit Townhome Offers Approximately 2,200 Square Feet of Thoughtfully Crafted Living Space. Gracefully Appointed With Soaring 9-Foot Ceilings and Gleaming Hardwood Floors, the Open-Concept Design Exemplifies Elegance and Effortless Entertaining. **The Spacious Italian-Inspired Kitchen Features Abundant Storage and Overlooks the Front Yard, While the Sun-Filled Living and Dining Areas Are Accented by Crown Moulding and Large Windows That Flood the Interiors With Natural light. The Second-Floor Primary Suite Is a True Retreat, Showcasing a Private 3-Piece Ensuite, a Linen Cabinet, a Cozy Sitting Nook by the Window, and Dual Walk-in Closets. Two Further Bedrooms Each Boast Their Own Private Washroom, Providing Ideal Privacy for Family or Guests. the Expansive Third-Floor Lounge, Complete With Windows and a Closet, Offers Versatile Space That Can Easily Be Converted Into a Fourth Bedroom. The Finished Basement Includes an Above-Ground Recreation Room With Direct Access to a Double Garage-Perfect for Relaxation or Hosting. Additional Features Include a Private Balcony With Unobstructed Views and Extra Windows That Enhance the Home's Airy, Luminous Ambiance. Located Just Minutes From Highway 401, With Convenient TTC Subway Access, and Close to Bayview Village, Loblaws, IKEA, YMCA, Parks, and an Array of Amenities-This Residence Has Been Meticulously Cared For By Its Owner and Presents an Unparalleled Blend of Luxury, Comfort, and Location in One of Toronto's Most Coveted Neighborhoods. ***Top-Ranked School--------Hollywood PS & Bayview Middle School*** Very Clean, Well Kept Sweet Home! (id:47351)
31 Norden Cres
Sault Ste. Marie, Ontario
Looking for an in-law suite or a way to supplement your mortgage? Located in a quiet, established neighbourhood, 31 Norden Crescent is a solid, well-maintained bungalow that’s ready for its next owner. This home offers great curb appeal with updated siding, a double driveway, and a convenient carport. Inside, the main floor features a bright living room with a large picture window, a spacious kitchen and dining area, three comfortable bedrooms, and a refreshed 4-piece bathroom. Right off the kitchen, you can step out onto the deck and into the fenced portion of the yard—a perfect, secure setup for kids or pets. One of the standout features is the basement in-law suite, providing a versatile separate living space for extended family or potential rental income. Complete with gas heat and central air (2023), this home is move-in ready with immediate possession available. Don’t wait—book your private viewing today! (id:47351)
67 Harbourside Drive
Whitby, Ontario
Prime vacant development opportunity in South Whitby. Approx. 19,806 sq ft (0.455 acres). R4C-4 Residential Zoning. Best Use Maybe Daycare or Possibly 6 Townhouses? Buyer and Buyer Agent to verify zoning and permitted uses. The surrounding area is experiencing ongoing growth, supported by nearby healthcare facilities, waterfront amenities, and expanding residential development. The site is within close proximity to the Whitby Shores Retail Plaza, Lakeridge Health Whitby Hospital, and extensive recreational amenities including waterfront trails, cycling paths, pedestrian walkways, Iroquois Beach, and the Whitby Yacht Club. A landscaped greenway buffer runs along the south boundary of the property, enhancing the natural setting. Accessible from the north via Majestic Street to Harbourside Drive, and from the south via Gordon Street. The property offers strong long-term potential for residential or special-use development, subject to municipal approvals and zoning requirements. (id:47351)
34 Ashdale Avenue
Toronto, Ontario
**OPEN HOUSE Sat/Sun 1-4 pm**. On a friendly, tree-lined street in Leslieville, this solid brick century home hits a rare "sweet spot" between character, certainty, size and location. Renovated back to the studs over time, it offers the behind-the-walls upgrades buyers hope for but rarely find, including a new kitchen and baths, fully updated electrical, plumbing, insulation, and soundproofing, a new roof, exterior doors, and Pella windows throughout. The result is a home that feels both established and entirely dependable. Custom trim and millwork add warmth and detail, reflecting clear pride of ownership from room to room. The main floor is designed for everyday living, anchored by a kitchen overlooking a main floor family room w/ a wood-burning stove that opens to a west-facing three-season porch, perfect for slow mornings and relaxed evenings. The welcoming front porch is a natural gathering spot where neighbours stop to chat and kids cruise by on scooters. A 3-pc bathroom adds convenience, while the front foyer offers functional space. Upstairs, three well-proportioned bedrooms are joined by a generous lounge w/ walkout to a private front deck. Comfortable as it is, the layout also offers excellent flexibility, easily adapted into a fourth bedroom or design a spacious primary retreat w/ ensuite. A separate bonus area off the 3rd bedroom works beautifully as a home office, or chill zone. Downstairs, a clean 7'2" basement w/ a separate entrance offers boundless storage as well as strong future potential without the need to underpin. You don't have to choose between the Beaches or Leslieville here. You get the best of both! Steps to Woodbine, Greenwood, and Orchard Parks, great schools w/ French immersion, transit, the beach/boardwalk, and a vibrant local food & retail scene along Queen as well as Gerrard! This thoughtfully cared-for home makes daily life feel easier while offering the kind of connected, community-driven lifestyle people move to Leslieville fo (id:47351)
6019 County Road 9
Greater Napanee, Ontario
Welcome to your dream home on the shores of Hay Bay! This custom-built two-story masterpiece, constructed in 2012, blends luxury, comfort, and scenic beauty. Set on a 1.72-acre lot with 202 ft of waterfront, it offers unparalleled living. As you arrive, a double wide paved driveway leads to an attached 2-car garage and a distinctive detached 40' x 58' garage, complete with hydro and oversized doors (12'x14' & 12'x12'), ideal for boats, RVs, or a workshop. Inside, the main level impresses with 28 ft high cathedral ceilings adorned with BC Fir wood beams. Expansive windows illuminate interiors and offer picturesque views of the landscaped backyard and sparkling waters. This level includes a cozy living room with a gas fireplace, an office/den, and a gourmet kitchen with granite countertops, oak cabinetry, and a breakfast bar. The dining room and easy deck access enhance indoor-outdoor living, as well as entrances from the laundry room, and connections to the garage. Two spacious bedrooms, one with deck access, plus a 3 pc and a 4 pc bath, complete this level. Ascend the beautiful wooden staircase to discover the private sanctuary of the Primary suite. Here, you'll find a spacious bedroom complemented by two walk-in closets and a 4 pc ensuite, providing the ultimate retreat. The finished lower level enhances the home's entertainment and storage capabilities. The rec room features a wet bar, 2 pc bath, cold cellar, substantial storage room, and a utility room. Additionally, a semi-finished bedroom with walk-out offers flexibility for your needs. The outdoor space is nothing short of spectacular, with meticulously designed flower gardens and a 10'x24' floating dock invites you to embrace the waterfront lifestyle. Located just minutes from downtown Napanee, this home provides the perfect combination of convenient access to amenities and the privacy and tranquility of waterfront living. (id:47351)
2nd Fl - 346 Lauder Avenue
Toronto, Ontario
Bright, Modern, fully self-contained 2nd Floor rental w/luxury Details * High ceilings with lots of windows for natural light and lots of potlights * Approximately 1022 Sq.Ft * Solid-core room doors to reduce sound transmission * Engineered Hardwood Flooring * Spacious Additional Open Concept Living & Dining/work Space * Stainless Steel Appliances * Stone Countertops * Tiled Backsplash * Mirrored Closet In primary Bedroom * Glass Shower In Ensuite * Walk-out To Small 2nd floor Patio * Ensuite Laundry * Walk To Parks, Schools, Transit, Shopping, Gym, Restaurants, Groceries, & More * (id:47351)
1607 - 3390 Weston Road
Toronto, Ontario
Beautifully Lovely Specious Renovated Kitchen with Two Bedroom Under Ground Parking, Amazing View Of the City. Near School, Park, Plaza, Finch LRT & All Major Hoghways. (id:47351)
20 Casson Lane Unit# Lower
Brantford, Ontario
Welcome to 20 Casson Lane, Brantford - a fully renovated 2-bedroom, 1-bathroom walkout lower unit that truly doesn’t feel like a basement. This bright and spacious unit offers nearly 1,500 sq ft of living space, with tons of pot lights and large windows throughout, bringing in an incredible amount of natural light. The layout features two large bedrooms, a spacious living room, and a separate TV room that can also serve as a home office or dining room. The unit has been completely renovated and features new hardwood flooring throughout, quartz countertops, gold hardware and a modern glass shower. The kitchen is a standout with upgraded built-in appliances, refinished cabinetry, quartz counters, and wall-to-wall pantry storage. An in-unit washer and dryer adds to the convenience. Enjoy access to a large shared backyard that is maintained for you, as well as an exclusive parking space. Rent is $2,200 per month plus 40% of utilities. Located close to public transit, parks, a golf course, and shopping - 20 Casson Lane is a great option for anyone looking for space, light, and quality finishes. (id:47351)
4255 4265-4275 Tecumseh Road E
Windsor, Ontario
An amazing Cap rate!!! Welcome to an extraordinary opportunity in the heart of Windsor , an located on Tecumseh Road. Ample parking, Total covered area is 7600 sqf approx. plus 1000 sqft employees of the businesses or speak to them about the sale. the Basement is an extra potential Income basement can be rented for extra with a separate Amazing Boutique Plaza Located in a Busy area in Windsor. A great opportunity . Strategically located on Tecumseh Road. Ample parking, Total covered area is 7600 sqf aprox plus 1000 sqft the Basement is an extra potential Income basement can be rented for extra with a separate door. (id:47351)
138 - 110 Fergus Avenue
Kitchener, Ontario
Welcome to 110 Fergus Avenue, Unit 138 - a stunning CORNER GROUND FLOOR 2-bedroom, 2-bathroom condo perfectly situated in one of Kitchener's most sought-after locations. This bright, open-concept unit features a spacious layout with 10FT ceilings, a large private terrace and convenient underground parking with an exclusive locker. The modern kitchen is equipped with stainless steel appliances, granite countertops, a stylish backsplash, and plenty of storage. This unit comes equipped with a washer an dryer inside the unit for full comfort and convenience. Close to all amenities - minutes from Hwy 8, Hwy 401, GO Station, University of Waterloo, shopping centers and major employers like Google and Shopify. (id:47351)
7 - 90 King Street
Kawartha Lakes, Ontario
Welcome to Unit 7 at 90 King Street East, a beautifully renovated 1,200 sq ft condo in the heart of Bobcaygeon, one of the most beloved communities in the Kawarthas. This rare opportunity blends modern updates with small-town charm in a quiet, well-maintained building that truly feels like home. Located on the second floor, this bright and spacious unit features a stair accessibility lift, making upper-level access easier and more comfortable. Inside, you'll find a completely renovated kitchen with quartz countertops, new cabinetry, stainless steel appliances, under-cabinet lighting, and a tile backsplash - both functional and stylish. The two full bathrooms have also been fully updated with quality finishes and spa-inspired details. The open-concept layout includes generous living and dining areas that flow out to a screened-in balcony, perfect for morning coffee or evening relaxation. A spacious den offers excellent flexibility - ideal for a home office, reading nook, or even a third bedroom for guests or family. Additional highlights include in-suite laundry, ample storage, and a detached garage for secure parking and extra space. The building is quiet and friendly, just a short walk to all that Bobcaygeon has to offer -from local shops, restaurants, and parks to the scenic Lock 32 of the Trent-Severn Waterway. Summer here is vibrant with boat traffic, patios, festivals, and community events. Outdoor lovers will enjoy nearby trails, waterfront access, and year-round recreation. This condo isn't just a place to live, it's a way to live. Whether you're downsizing, retiring, or seeking a serene retreat, Unit 7 at 90 King Street East offers turnkey comfort in one of Ontario's most picturesque towns. Come see why so many proudly call Bobcaygeon home. (id:47351)
1 - 150 Mavety Street
Toronto, Ontario
MUST SEE! Sensational Junction/High Park luxury main-floor 1-bedroom apartment on a quiet, tree-lined street. Thoughtfully designed, featuring a sleek galley eat-in kitchen, 9-foot ceilings, pot lights, and hardwood and ceramic floors throughout.This bright and comfortable suite offers all utilities included, ensuite laundry, and modern finishes throughout. Just steps to High Park, Bloor West Village, and Roncesvalles, with easy access to excellent restaurants, cafés, shops, and transit. A rare opportunity in one of Toronto's most sought-after neighbourhoods. Photos are of vacant living space. Unit is currently tenanted. (id:47351)
138 - 110 Fergus Avenue
Kitchener, Ontario
Welcome to 110 Fergus Avenue, Unit 138 - a stunning CORNER UNIT ON THE GROUND FLOOR 2-bedroom, 2-bathroom condo perfectly situated in one of Kitchener's most sought-after locations. This bright, open-concept unit features a spacious layout with 10FT ceilings, a large private terrace and convenient underground parking with an exclusive locker. The modern kitchen is equipped with stainless steel appliances, granite countertops, a stylish backsplash, and plenty of storage. This unit comes equipped with a washer an dryer inside the unit for full comfort and convenience. Close to all amenities - minutes from Hwy 8, Hwy 401, GO Station, University of Waterloo, shopping centers and major employers like Google and Shopify. (id:47351)
14 Golf Links Drive
Loyalist, Ontario
Enjoy This Well Maintained Semi-Detached Home In The Bath Community Featuring 3 Bed, 2.5 Bath, Backs Onto The Loyalist Golf Course With Approx. 1,700 Sq Ft Of Livable Space Spanning Across Two Stories. Modern Open Concept Floor-plan With Hardwood Flooring Throughout The Main. The Kitchen Is Equipped With S/S Appliances, Quartz Counter Tops, Decent Amount Of Counter Space While Overlooking The Backyard. You Will Find Vast Windows Throughout The Home For Ample Amount Of Natural Sunlight. Enjoy Your Morning Coffee On The Backyard Deck Where You Can Enjoy A Beautiful View. Making Your Way Upstairs Into The Primary Bedroom Enjoy A Huge Walk In Closet & 3 Piece Ensuite With A Separate Tiled Walk-In Shower. You Will Find Cozy Carpet Throughout The Second Floor. The Second Bathroom Is Equipped With A Tub For Convenience. The Basement Is Unfinished But Ideal For Extra Storage Capacity. Great Location Close To Bath Public School, Bus Route, Bank, Post Office, Restaurants, Gas Stations, Parks, Golf Course, Trails & 15 Min Drive To Both Napanee & Kingston. (id:47351)
3505 Highway 28 E
Brudenell, Ontario
Spacious and well-constructed square timber frame restaurant and banquet hall featuring a striking stone and insert fireplace, offering warmth and character throughout. Previously licensed for 150 persons (currently closed), this versatile space is ideal for hospitality, event use, agri-tourism, or adaptive commercial applications. The property includes comfortable living quarters, making it suitable for owner-operators or on-site management. Set on 21+ acres, the property benefits from an economical hot water heating system powered by an outdoor wood furnace, supporting both efficiency and sustainability. A rare offering combining commercial, residential, and agricultural potential in a scenic rural setting. (id:47351)
407 - 99b Farley Road
Centre Wellington, Ontario
Arguably one of the nicest condo units within 99B Farley Rd., for it's top floor location with elevator access, privacy, south-west exposure, spacious floor plan and storage offerings. This 1275 square foot condo offers 2 generous bedrooms, 2 full baths and an underground parking spot with exclusive locker space. Quality built in '2024 by Keating, this condo has been designed with high quality finishes, ample parking, storage and an eco-friendly Geothermal climate control system for ease of utility costs. It's functional open-concept floor plan offers a very generous kitchen with centre island and breakfast bar, elegant granite countertops and waterfall off island, complete with stainless steel appliances. A seamless flow to the large bright living room, with built-in fireplace and beam mantle, leads out sliding doors to the large balcony overlooking the rear of building (opposite the parking). This sought after layout offers two generous bedrooms, primary bedroom with it's own full ensuite bath and walk-in closet. Second bedroom enjoys it's own use of another full bathroom. In-suite laundry room offers additional storage within unit. Various tasteful updates added throughout this unit, make it a wonderful home for luxury and comfort. The underground parking is right next to elevator and alongside has exclusive large storage unit. Located close to the new Groves Hospital and medical clinics, new public school, parks and walking trails and just a short drive to downtown Fergus and Elora for all they have to offer. You will want to make this a 'must see' and look forward to this holiday season in your new home. (id:47351)
1143 Frederica Avenue
Windsor, Ontario
Welcome to this beautifully maintained 3+1 bedroom home located in Windsor's sought after EastRiverside neighborhood. Situated on a quiet, family-friendly street, this property offers anideal blend of comfort, convenience, and investment potential.The main floor features a bright,open layout with three spacious bedrooms,a full bath, and acozy living area perfect for family gatherings. The basement is half-finished providingadditional bedroom and opportunity to put one more bedroom with an extra living space or rentalsuite.Enjoy the benefits of living in East Riverside- close to top schools, trails, parks, shoppingand just minutes away from scenic waterfront. (id:47351)
53 Laurendale Avenue
Hamilton, Ontario
Spacious 4+2 bedroom, 4 bathroom executive rental in sought after location in Waterdown backing onto gorgeous ravine! The main floor features an eat-in kitchen with updated cabinets, pantry and granite counters, family room with gas fireplace, a separate living room, formal dining room, powder room and main floor laundry! The upper level showcases a primary bedroom with walk-in closet, ensuite with double vanities, 3 additional bedrooms and a main bathroom with double vanity. The walk-out basement provides tons of natural light, has a recreation room, 2 more bedrooms and a 4-piece bathroom. The backyard retreat is truly beautiful with a two-tiered deck surrounding the swimming pool with recently updated liner and coping and a large exposed aggregate lower patio for additional entertaining space. Beautiful views and no rear neighbours! This is a very rare opportunity! (id:47351)
Unit 2 - 398 Kingsway Street E
Kincardine, Ontario
Brand new 3 bedroom apartment in the lower level of beautiful raised bungalow. 398 Kingsway St is located in a friendly, quiet residential neighborhood in Kincardine. It offers 2-3 parking spaces and has a huge back and front yard with mature trees. Tastefully designed with windows so big it doesn't feel like you are on a lower level. Inside it features an open concept living, dining and kitchen area. The living room features a cozy gas fireplace. The apartment is heated by forced air natural gas and the tenant controls the heat settings. The kitchen comes complete with brand new cabinets and countertops. A refrigerator, stove, dishwasher and microwave with stove exhaust fan are included in the kitchen and a front loading washer and dryer are provided in the laundry room. The bathroom has a storage closet and brand new tub/shower. All 3 bedrooms are generously sized and all have a closet and a large window. Heat, electricity, water/sewer, snow removal from driveway and grass cutting are included in the monthly rent fee of $2400. Tenant supplies their own A/C unit and landlord supplies the hydro. Minimum 1 year lease required. (id:47351)
Bsmt - 112 Leland Street
Hamilton, Ontario
This Is For The Basement Only. Detached House 2-Bedroom Basement Unit. With Private Entrance. Private Laundry And Kitchen. One 3pcs Bathroom. Great Location In Hamilton, Just Steps To McMaster University, Surrounding Amenities: Alexander Park, Bus Routes, Place Of Worship, Schools, And More, Enjoy Your Convenient Life. 1 Driveway Parking Included. Suitable For Students. Tenant Bear 30% of Total Utilities (Water, Heat, Hydro & Internet/WiFi). Tenant Responsible For Backyard Snow Removal And Lawn Cutting. (id:47351)
