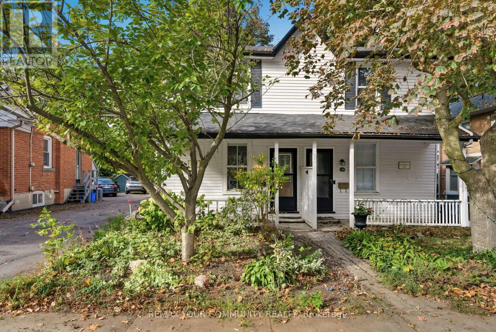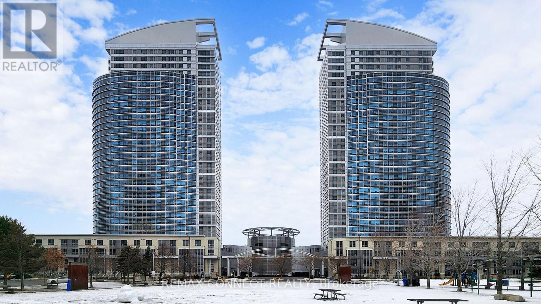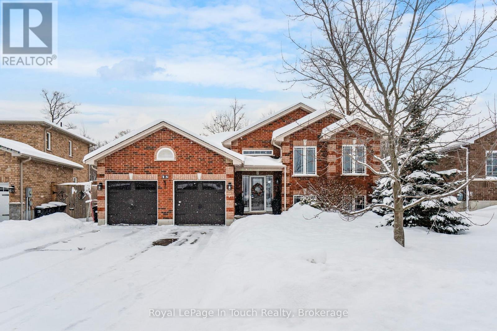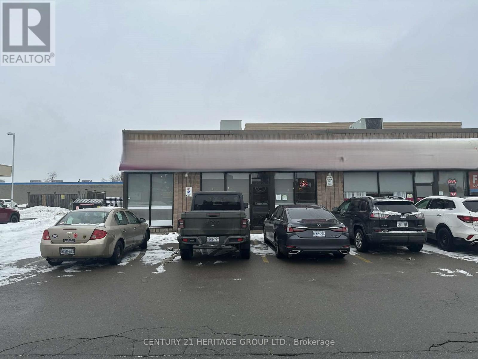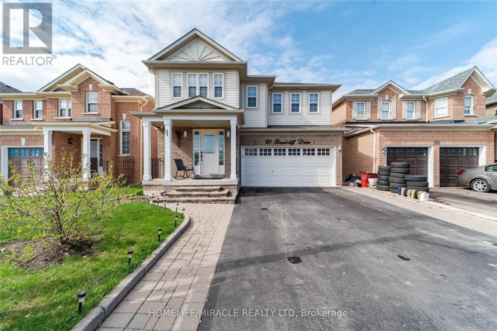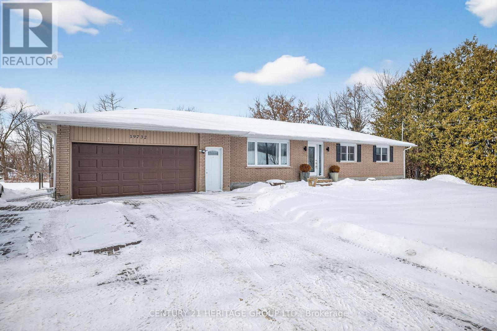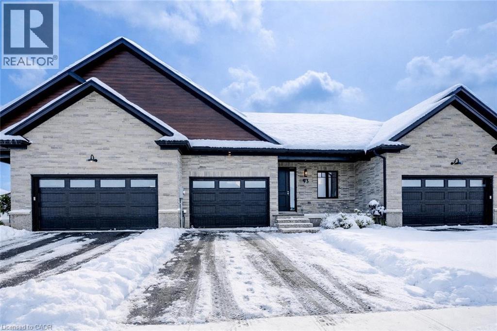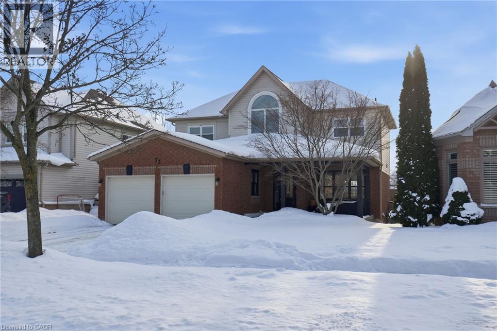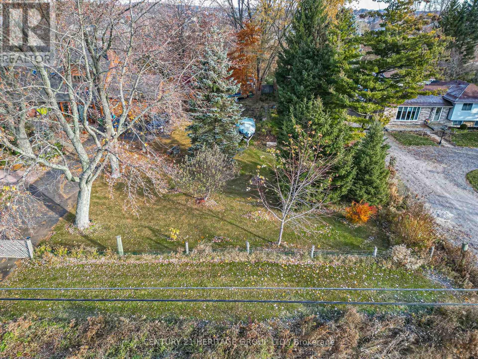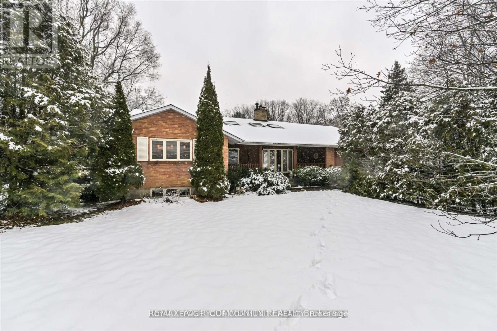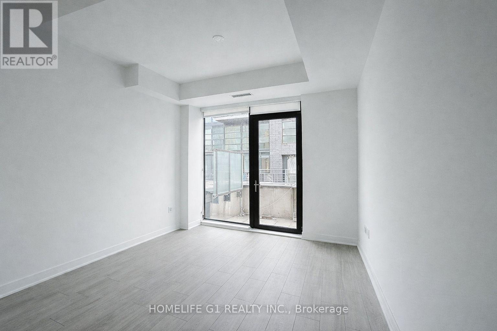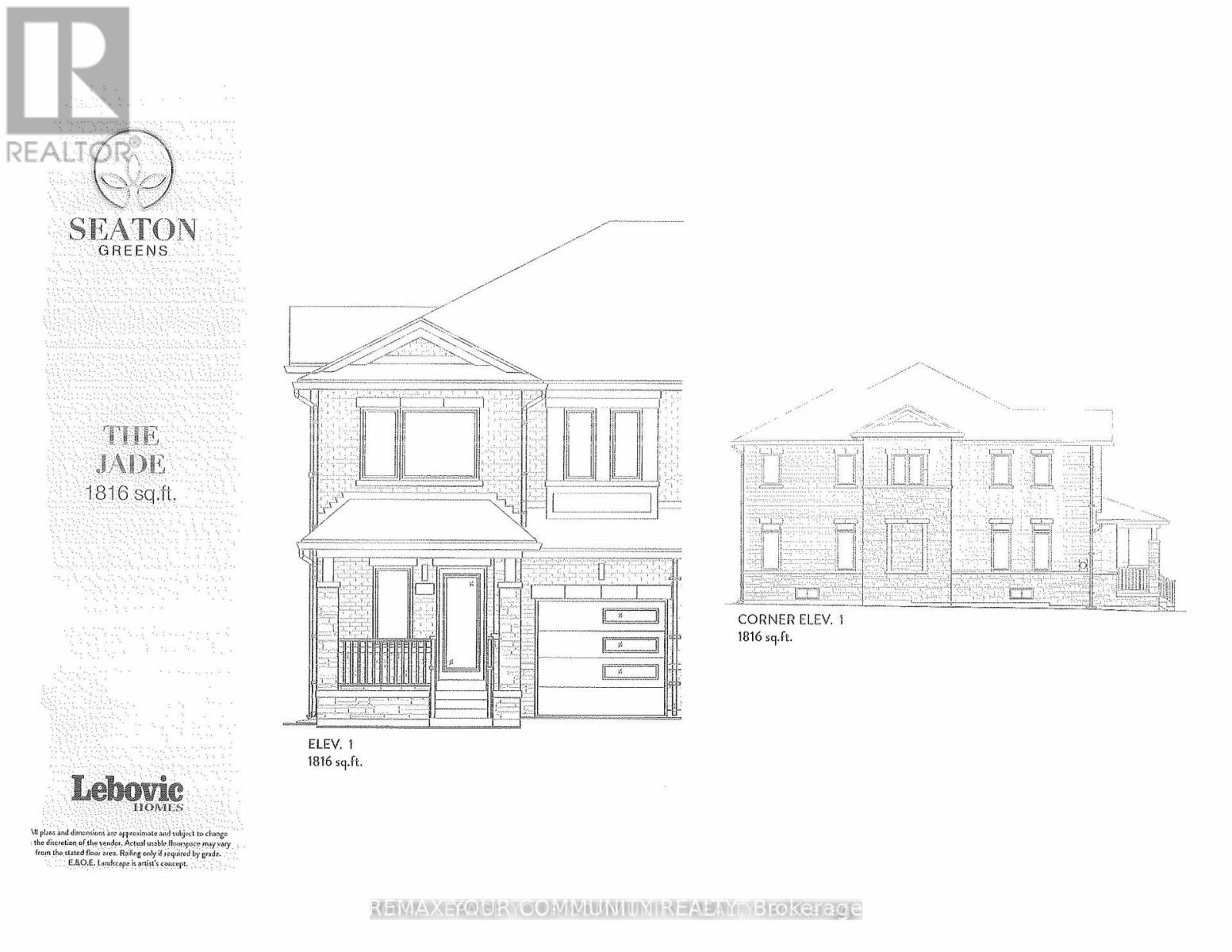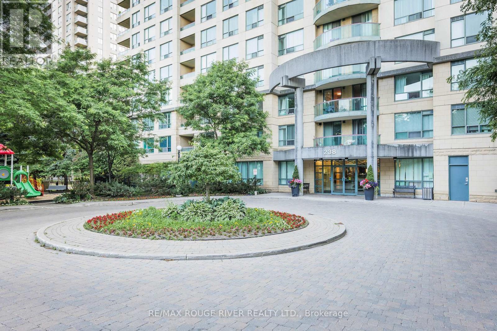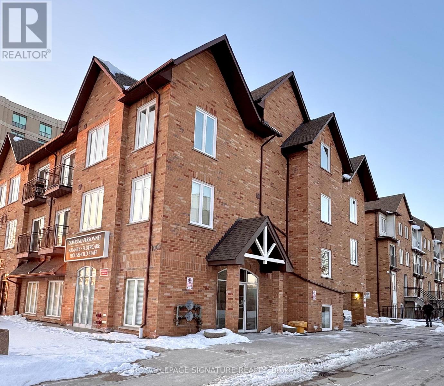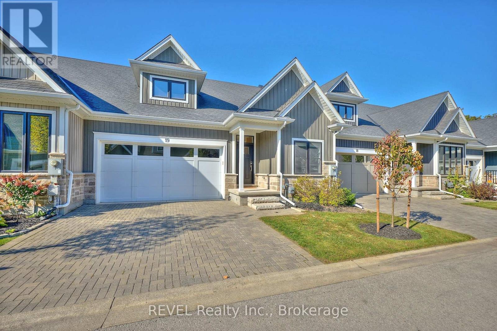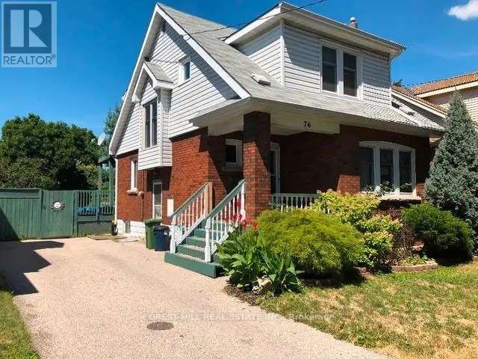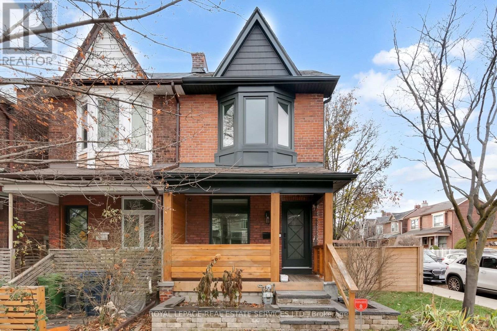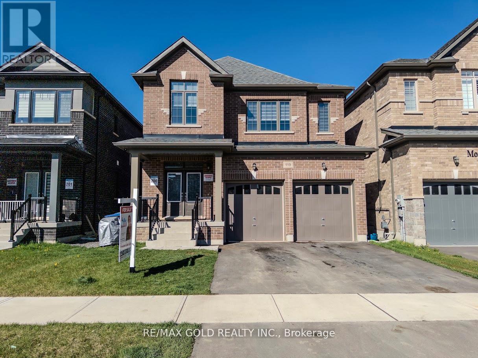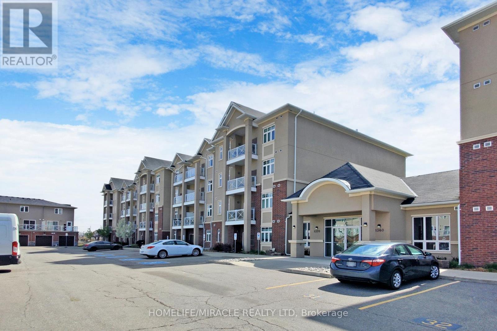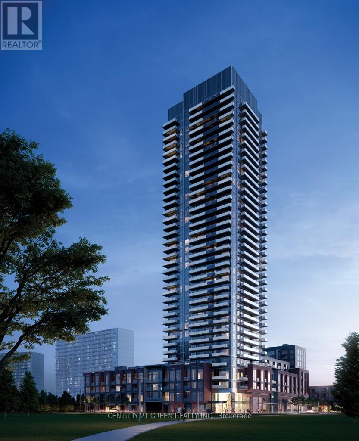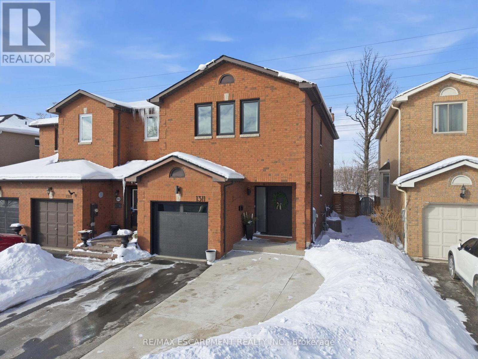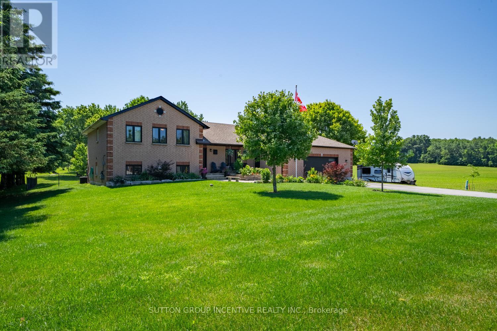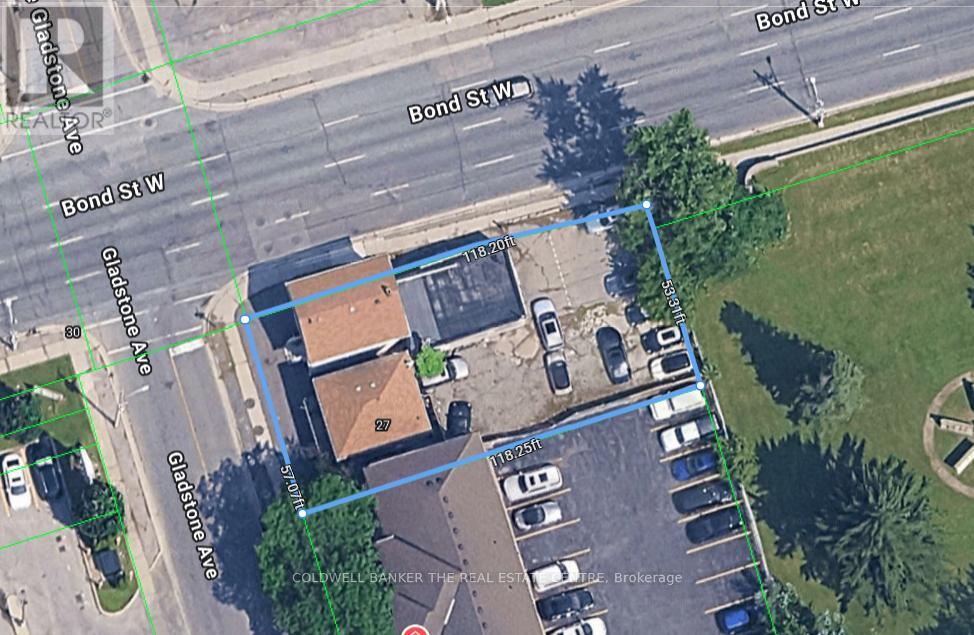30 Elizabeth Street S
Richmond Hill, Ontario
Perfect for FIRST TIME BUYERS, ready to own a freehold home or for those looking to DOWNSIZE without compromise - this home delivers it all. This enchanting semi-detached home is one that perfectly blends sophisticated charm with timeless character. Nestled in the highly sought-after Mill Pond community, this residence sits on a rarely offered 153 ft deep lot featuring a fully fenced backyard and a picturesque front porch - ideal for enjoying quiet mornings or evening sunsets. Step inside to a warm and inviting family room exuding comfort and character, highlighted by a large window, pot lights, and a cozy electric fireplace. Offering a seamless flow from the family room to the dining area, creating an open and connected main floor ideal for both everyday living and entertaining. Throughout the home, century-old hand-hewn beams and refined hardwood floors on the main level add architectural depth and rustic authenticity. The bright, updated kitchen is both functional and stylish featuring a breakfast bar, quartz countertops, ample storage space, a side entrance, and a walk-out to your private backyard retreat with a deck and patio perfect for entertaining or simply creating peaceful moments surrounded by nature. A thoughtfully located powder room completes the main level. Upstairs, discover a bright and open second level that offers versatility and charm. The primary bedroom includes a walk-in closet, while the second bedroom provides comfort for family or guests. A sun-filled open area with a window offers the perfect space for a home office or den, combining elegance with functionality. The generously sized main bathroom is impressive and highly functional - a true luxury for daily living. Located just steps from vibrant shops, the Richmond Hill Centre for the Performing Arts, top-rated schools, and scenic Mill Pond walking trails, this home delivers the best of community, character, and convenience, making it an ideal choice for families and professionals alike!! (id:47351)
3111 - 36 Lee Centre Drive
Toronto, Ontario
This is not your average condo unit! Welcome to this bright and spacious 2-bedroom, 2-bathroom suite offering a unique and functional floor plan ideal for modern urban living. Recently updated with new laminate flooring, the unit features numerous windows that flood the space with natural light and capture expansive views from the 31st floor. The open living and dining areas are well laid out for both everyday living and entertaining, two bedrooms provide excellent privacy and flexibility. Two full bathrooms add convenience for professionals, roommates, or growing families. Perfect for an investment as the bedrooms/bathrooms are on either side of the unit. Conveniently located just steps to Scarborough Town Centre, enjoy unmatched access to shopping, dining, and entertainment, with a wide selection of restaurants, cafés, and services right at your doorstep. TTC, GO Transit, and future subway expansion are all nearby, making this an ideal home for commuters seeking seamless access to downtown Toronto and surrounding areas. Quick access to Highway 401 further enhances connectivity. Situated in a well-managed building, this residence offers the perfect blend of location, light, and lifestyle in the heart of Scarborough. An excellent opportunity for end-users or investors alike. (some photos have been virtually enhanced) (id:47351)
43 James Park Square
Toronto, Ontario
Cozy House In High Demanding Area, Well-Maintained, Move In Condition, One Garage, Functional Layout With Lots Of Sun Shinning, Hardwood Flr, Bsmnt Professionally Finished, Big Deck, Pretty Gardening, Dream Starter Home, Step To Park, School & Ttc, Good School: Milliken Ps And Albert Campbell Ci. Pls Do Not Miss This Gem! And Drapes, Cac Easy Show With Lb. Soft Water System and Drinking Water System. (id:47351)
13 Hunter Avenue
Tay, Ontario
Welcome Home to 13 Hunter Ave! A beautifully maintained raised brick bungalow ideally located in a family friendly neighbourhood in the heart of Victoria Harbour. This home welcomes you with a spacious, light-filled entryway and a well-designed layout for both everyday living and entertaining. The main floor features two generously sized bedrooms, including a primary suite with a walk-in closet and a large 3-piece bath. The open-concept kitchen area-offering ample storage in addition too a large pantry to enhance your organization and store your kitchen essentials. Added bonus this home also includes residential sprinklers for added safety and peace of mind. The living, and dining area creates a seamless flow and offers a walkout to the deck, overlooking a beautifully landscaped fully fenced backyard. The space has been thoughtfully upgraded with armor stone, a retaining wall, and beautiful landscaping providing an ideal setting for outdoor entertaining, relaxation or family gatherings, or kids playing and enjoying the space. The fully finished lower level includes two additional generously sized bedrooms and a large recreation room with a cozy gas fireplace, providing flexibility for family, guests, or multigenerational living. A walk-up to the insulated double-car garage with an additional exterior access door adds convenience and functionality. Pride of ownership is evident throughout, making this home truly move-in ready and ideal for a wide range of Buyers seeking space, comfort, and versatility. Perfectly located within walking distance to schools and local shops, and just minutes to the beautiful shores of Georgian Bay, golf, skiing, the Trans-Canada Trail, Marinas, the LCBO. Quick access to HWY 400, Orillia Costco and Barrie just a short 30 min drive. A turn-key home offering lifestyle value- Book your showing today! (id:47351)
66 Mall Road
Hamilton, Ontario
Excellent opportunity to acquire a turn key business, a well-established Vietnamese restaurant located at 66 Mall Rd, Unit 4, Hamilton, successfully operating for 19 years with a strong and loyal customer base. This turn-key business offers approximately 1,911 sq. ft. of functional space with dine-in and take-out capability and a proven history of consistent sales. Ideally located steps to Lime Ridge Mall, the restaurant benefits from exceptional visibility, high pedestrian traffic, and ample plaza parking. Current monthly rent is approximately $7,500 plus utilities, with a favourable lease structure of 2.5 years remaining and a 5-year extension option, making this an ideal opportunity for an owner-operator or investor seeking a stable, low-risk hospitality business in one of Hamilton's busiest commercial nodes. (id:47351)
60 Brentcliff Drive
Brampton, Ontario
RENT IS $3200 PLUS UTILITIES. 3 PARKING SPOTS AVAILABLE ** This is a linked property.** (id:47351)
19732 York Durham Line
East Gwillimbury, Ontario
Welcome to this beautifully maintained bungalow set on approximately 3 acres of scenic land just north of Mount Albert, offering an exceptional blend of privacy, space, and convenience. Thoughtfully updated and meticulously cared for, the home features an updated kitchen and main bathroom, along with a recently renovated 5-piece primary bedroom ensuite. Elegant maple hardwood flooring flows through the bedrooms, dining room, and family room, complemented by high-end tile throughout the main level. The modern kitchen is richly appointed with granite countertops, pot and pan drawers, crown moulding, under-mount sink, under-valance lighting, backsplash, and a combination of pot and pendant lighting. Both the breakfast area and family room offer walk-outs to the rear deck, ideal for enjoying the surrounding countryside. The finished basement adds versatile living space with durable laminate flooring and a cozy WETT-compliant wood-burning fireplace. A large attached two-car garage, separate storage shed, and generous basement storage provide ample room for vehicles, tools, and recreational equipment. A fantastic opportunity to enjoy peaceful country living with modern updates and everyday comfort. (id:47351)
93 Bedell Drive
Drayton, Ontario
Downsize without compromise in this beautifully crafted end unit bungalow townhome by Duimering Homes, located at the quiet end of Bedell Drive in Drayton. This newly built home offers low maintenance living with elevated finishes throughout. The bright open concept layout features a vaulted great room ceiling, 9’ ceilings, oversized windows, and an electric fireplace with wood mantle. The gourmet kitchen showcases quartz countertops, custom full height cabinetry, stainless steel appliances, and a large island overlooking the living and dining areas. Enjoy a covered rear patio with partial privacy fencing, two generous bedrooms including a primary suite with walk in closet and spa inspired ensuite, plus main floor laundry. Complete with a fully finished attached oversized single car garage and double wide paved driveway plus a lovely covered front porch. Quiet location offering refined single level living in a welcoming small town community in one of the most indemand neighbourhoods built by the premier local home builder. (id:47351)
73 Riley Street
Waterdown, Ontario
This home offers A+ curb appeal with a welcoming front porch, beautiful front door and spacious foyer. The standout kitchen is exceptional in size and flooded with natural light, sure to impress anyone who loves to cook and entertain! It offers abundant granite counter space, extensive cabinetry, a large island and built-in wall oven, microwave and cooktop. The main floor features a comfortable family room with electric fireplace, plus hardwood floors and hardwood stairs with wrought iron spindles throughout the main and second levels. Upstairs are three bedrooms, including a stunning primary suite with walk-in closet and a beautifully renovated ensuite featuring a stand-alone tub, glass-enclosed shower, double vanity with quartz countertops and a light-up mirror. The finished basement includes a fourth bedroom, rec room with gas fireplace, laundry area and a huge storage area (ideal for storing outdoor cushions, suitcases and holiday décor!) Enjoy outdoor living in the fully fenced backyard with the composite deck with black railing and gas BBQ hookup. Thoughtfully laid out and full of space, this home is ideal for families while equally appealing to couples seeking room to grow, all within walking distance to schools, shopping, restaurants, parks, the YMCA, public transit and with easy access to highways and the GO station. Don’t be TOO LATE*! *REG TM. RSA. (id:47351)
9868 Twenty Road W
Hamilton, Ontario
Build your dream home here where exceptional opportunity awaits!! This vacant land parcel boasts vast potential for development. With its serene countryside setting and panoramic views, it's an ideal canvas for your dream project. Enjoy the tranquility of rural living while still being conveniently located near city amenities and major transportation routes. Don't miss out on this chance to invest in the beauty and potential of this rarely offered parcel! Buyer to do their own due diligence regarding development potential, charges, fees, and services available. Taxes have not yet been assessed by MPAC. (id:47351)
247 Harris Avenue
Richmond Hill, Ontario
Country Living in the City!! The best of both worlds!! Rare opportunity, builders, investors, home buyers, Take note. Beautiful & Quaint 4 level Backsplit home on property shows pride of ownership! Its simply gorgeous! It has 3307 sq ft of living area plus finished basement. It has a magnificent Rural Setting with Woodsy privacy, south facing rear yard with inground pool and rear yard OASIS!!! Finished basement has large games and recreational rooms. 70 ft long upper decking, south facing at rear. 12 Walkout, heated oversized 4 car garage with 13ft ceiling. Do not wait! Must be seen! A rare find and rare opportunity. Agents act fast, and make your appointment to show this beautiful home and property today! Rare opportunity, develop 6 lots for townhouses/semi-detached or 3 large custom homes or renovate the existing home. Builders, Investors, developers, take note!! or Buyers looking for a beautiful home on over (1) acre of prime land backing onto a Ravine and Conservation, Lot size is 155.13 x 291.57 ft (over one acre) in the heart of Richmond Hill. Build 3 Luxury detached homes on 51 x 291.57 ft lots or option (2) build 6 Semi-detached homes or Townhomes. Town sewage and town water at property line. (id:47351)
81 - 1608 Charles Street
Whitby, Ontario
Welcome to The Landing by Carttera! Perfectly situated near Highways 401 & 407 and Whitby GO, with easy access to shopping, dining, entertainment, schools, parks, waterfront trails, and more. This modern building offers exceptional amenities including a state-of-the-art fitness centre, yoga studio, private and open collaboration workspaces, lounge and event space with outdoor terrace for barbecuing, dog wash area, and bike wash/repair station. This bright 2-storey unit features a 1+Den layout, 1 bathroom, balcony with east exposure, and includes parking and a locker. (id:47351)
1138 Zinnia Gardens
Pickering, Ontario
BRAND NEW "THE JADE" Model 1816 sq.ft. Elevation 1 9ft ceiling on main floor. Hardwood on main floor (natural finish), Ceramic tile in kitchen. Oak stairs with iron pickets (natural finish). 2nd floor laundry room. R/I bathroom in basement. Premium corner lot. (id:47351)
109 - 238 Doris Avenue
Toronto, Ontario
Prime North York Living! Beyond perfection, stunning, fully renovated 2-bedroom, 2-bath 1053 Sq Ft, ground floor Corner unit suite offers the perfect blend of style, comfort, and convenience complete with a private entrance from a large, fully fenced terrace. Designed for downsizers or anyone seeking effortless, low-maintenance living, this condo truly feels like a model home. Inside, you'll find engineered hardwood flooring throughout, a modern kitchen with quartz countertops, stainless steel appliances, custom built-in closets, and a Bosch ventless washer + dryer. The oversized kitchen island is enhanced with a sleek fan hood, while remote-controlled sheer blinds add a touch of sophistication to every room. The primary bedroom features a spacious walk-in closet and a private 4-piece en-suite. Thoughtful custom storage solutions are found throughout the unit. Includes one underground parking spot and exclusive use of a storage locker. Enjoy unbeatable walkability just steps to North York Centre, TTC subway, Earl Haig Secondary, McKee Public School, restaurants, shopping, Loblaws, Metro, and more. Quick access to Hwy 401 & 407, top hospitals, and all urban essentials. Located in a well-managed, recently updated building, this is a rare opportunity to enjoy elegant city living in a warm, welcoming community. (id:47351)
306 - 1000 Sheppard Avenue W
Toronto, Ontario
Attention First-Time Home Buyers & Savvy Investors! Step into home ownership with this exceptional opportunity in a boutique, low-rise condominium perfectly positioned in a prime location. Enjoy serene, unobstructed views of the adjacent park from this bright and spacious unit, featuring a generously sized master bedroom complete with a walk-in closet. This safe, quiet and very well-maintained building offers underground parking and a private locker-both owned with the unit. brand new elevator installed. Located just steps from the subway and public transit, with quick access to Yorkdale Mall and major highways including the 401 and 400, this property combines comfort, accessibility, and long-term potential. Why rent when you can own? Book your viewing today! (id:47351)
19 - 9245 Shoveller Drive
Niagara Falls, Ontario
Nestled in sought-after Fernwood Estates, this bungalow townhouse has been beautifully upgraded and features an attached double-car garage, along with a finished basement. Built by Silvergate Homes in 2017, this home showcases a thoughtful layout, designed for modern living. Having been completed with tasteful selections, the spacious, open concept living area is sure to captivate even the most discerning of buyers. Equipped with a gas stove, quartz countertops, ample storage space and engineered hardwood flooring that flows seamlessly into the space, the kitchen is nothing short of spectacular. As you continue to explore this home, you will realize that every detail has been carefully thought-out. In the living room, a gas fireplace adds a hint of warmth, while sliding doors lead to a private, covered deck - the ideal spot for your morning coffee or enjoying an intimate dinner. The primary bedroom serves as a serene retreat with an expansive, walk-in closet and a luxurious 5-piece ensuite with double sinks, soaker tub and glass-tiled shower. At the front of the home is the second bedroom, the perfect location for a home office. Next to this bedroom is a 4-piece bath for added convenience. Downstairs, the fully finished basement enhances the home's versatility. Complete with a spacious recreation room, an additional bedroom featuring ensuite privilege to a 3-piece bath, along with plenty of storage space, this level is simply wonderful and offers a great spot for overnight guests to stay in comfort. Set in a gorgeous, established subdivision, with parks, schools and shopping nearby, Fernwood Estates is a desirable location. A short drive from the natural beauty and attractions that Niagara Falls is so well known for, yet tucked away from the hustle and bustle of the city, 19-9245 Shoveller Drive strikes the perfect balance. Whether you're a professional looking to simplify your responsibilities, or a couple hoping to downsize without compromise - this is it! (id:47351)
76 Wexford Avenue S
Hamilton, Ontario
Renovated Home In A Great Location Very Close To Gage Park, Transit, Schools And Shops. Three Bedrooms Upstairs And One Bedroom Downstairs. New Flooring And Upgraded Marble Kitchen. Includes Large Backyard And Covered Patio Great For Entertaining. (id:47351)
954 Shaw Street
Toronto, Ontario
Beautifully Updated Semi In Christie Pits! Excellent Corner Lot With 3 Bedrooms, 3 Bathrooms & Over 1,800 SqFT Of Total Living Space. This Home Features Modern Hardwood Throughout, An Open Concept Kitchen With Breakfast Bar, Stainless Steel Appliances & W/O To Backyard. Upper Level Includes A Spacious Primary Bedroom With Beautifully Exposed Brick, Bay Window & Large Closet. 2 Additional Well Sized Bedrooms & Full 4PC Bath. Large Lower Level Rec Room With Wall Kitchen, 3PC Bathroom & Large Laundry Room. Private Backyard With New Fence Recently Installed. Ample Street Parking Available. (id:47351)
119 Petch Avenue
Caledon, Ontario
***Welcome To This Stunning Home In The Highly Sought-After Caledon Trails Community!*** This Beautiful 4-Bedroom, 4 Bathroom Detached House Features A Grand Double-Door Entry, *** Separate Family And Living Rooms, ***And Luxurious Hardwood Flooring Throughout.*** Enjoy 9-Foot Ceilings,*** A Modern Kitchen With Quartz Countertops, And A Convenient Servery Is Perfect for Entertaining And Family Gatherings. *** Premium Upgrades That Add Elegance And Style. Large Windows That Fill The Home With Natural Light. All Bedrooms Have Attached Bathrooms, And The Convenience Of Laundry On The 2nd Floor Makes Daily Living Effortless. Unfinished Basement Awaits Your Personal Touch And Creative Ideas. Ideally Located Close To Schools, Parks, Grocery Stores, And Hwy 410, This Home Offers The Perfect Balance Of Comfort And Convenience. Don't Miss Your Chance Book Your Showing Today! (id:47351)
402 - 1370 Costigan Road
Milton, Ontario
A beautiful family condo or an investors dream. A showstopper condo featuring 2 Bedroom & 2Bath Condo Boasting 900 Sq Ft. Approx. Overlooking a beautiful pond and nature via balcony. Laminate Floors In Main Living Area, Open Concept Kitchen With Granite Counters, Stainless Steel Appliances, Full Pantry, For Storage. Check out the features In Suite Laundry With Washer & Dryer. Both Bedrooms Are Spacious With Walk-In Closet & Direct Access To Full Bathrooms. Underground Parking & Locker Included. Includes Blinds. (id:47351)
204 - 430 Square One Drive
Mississauga, Ontario
Discover modern living 1-bedroom unit at Avia Tower, a remarkable development by Amacon Developments in heart of Mississauga. This bright, South- facing home boasts an open-concept layout with premium finishes, creating a spacious, light- filled environment. Enjoy top-tier amenities, including a 24-hour concierge service. Ideally situated near City Hall, shopping, dining, steps to Square one Mall, Sheridan College and more, this residence perfectly combines style, comfort, and convenience. (id:47351)
1311 Treeland Street
Burlington, Ontario
Welcome to 1311 Treeland St, a Freehold End Unit Townhome renovated from top to bottom with exceptional attention to detail and high-end finishes throughout. Offering over 2,100 sq ft of finished living space, this home features 3+1 bedrooms and 3.5 bathrooms designed for elevated, modern living. The main level showcases a stunning open layout with engineered hardwood floors, custom built-ins, premium materials, and seamless flow-ideal for everyday living and entertaining. Upstairs, 3 spacious bedrooms include a luxurious primary retreat with heated floors in the ensuite. The fully finished basement with walk-up access offers in-law potential with a bedroom, full bath, and flexible living space. Outside, enjoy a private backyard oasis with a heated saltwater in-ground pool, waterfall, professional landscaping, irrigation system, and app-controlled lighting. Major updates include windows, doors, roof, furnace, A/C, driveway, fencing, EV charger port, gemstone lighting, and more. Steps to Leighland Park, tennis and pickleball courts, top schools, shopping, and commuter routes-this turnkey home delivers luxury, lifestyle, and location. (id:47351)
1277 Sunnidale Road
Springwater, Ontario
Welcome to this one-of-a-kind custom-built side split home, perfectly situated on a spacious 120x193ft lot. Designed with versatility in mind, this property is perfect for multi-generational families seeking extra space or buyers looking for income potential. Step inside and be captivated by the large open-concept kitchen, perfect for family gatherings and culinary adventures. Fitness enthusiasts will appreciate the dedicated home gym, ensuring you can stay active without leaving the comfort of your home. The home boasts an enormous basement with high ceilings, offering abundant living space for relaxation and entertainment. The basement also features a stunning wet bar in the games room making for a first-class entertainment area. Additional highlights include a 900 sqft garage with separate heating, ideal for car enthusiasts or those in need of a spacious workshop. The 200amp breaker ensures the home is well-equipped to meet all your electrical needs.This property truly must be seen to be believed. Don't miss out on the opportunity to own this unique gem that offers endless possibilities for comfortable living and entertaining. Schedule a viewing today and imagine the incredible lifestyle that awaits you! (id:47351)
27 & 29 Gladstone Avenue
Oshawa, Ontario
Zoned PSC-A multiple uses. Development opportunities including medium density residential. On future, dedicated transit corridor. Please do your diligence. This property has a high ceiling for potential use. Can be used currently as; 27 Gladstone, legal duplex residential. 29 Gladstone, legal duplex, main floor office, second floor residential. 205 1/2 Bond St, commercial, retail space. (id:47351)
