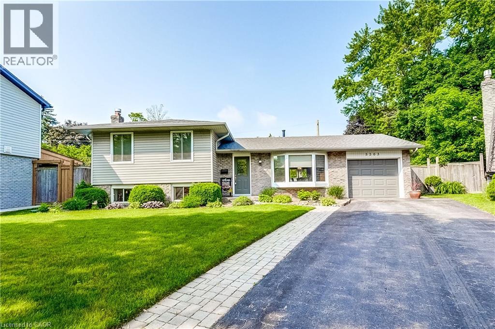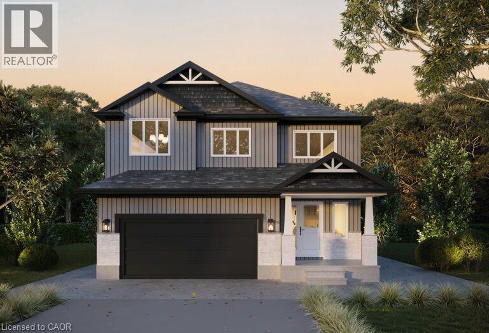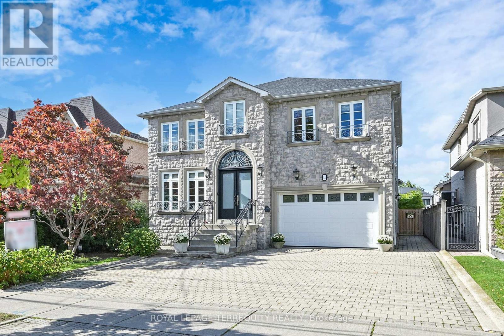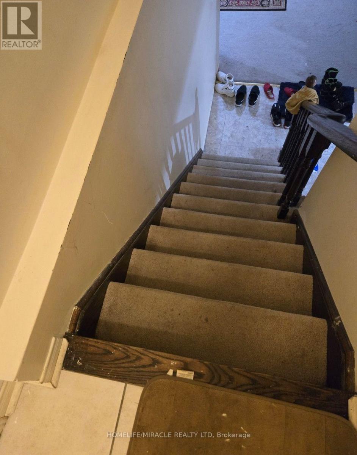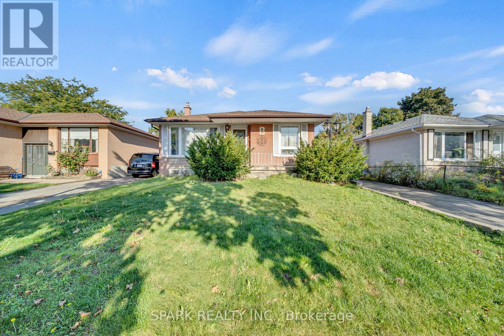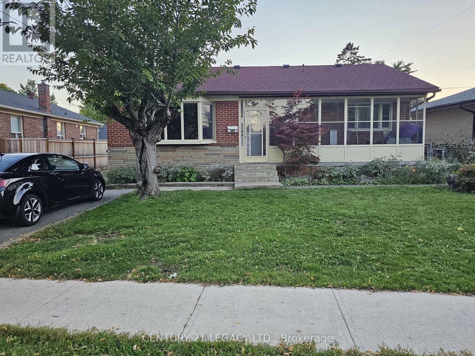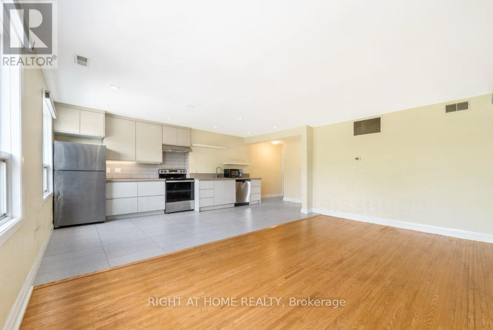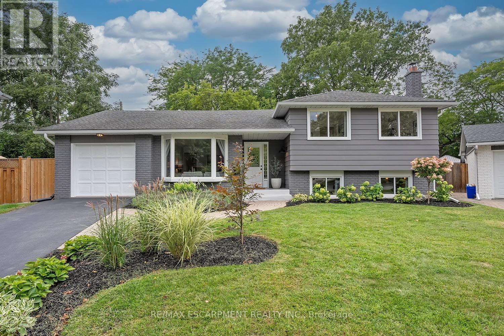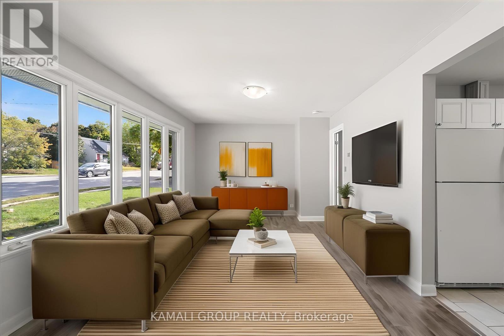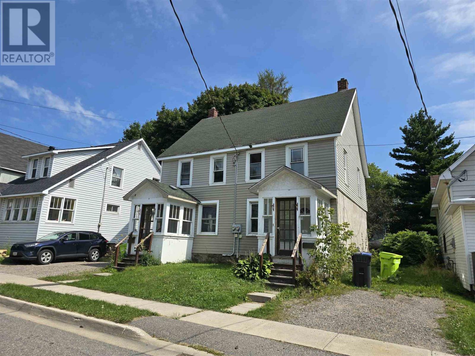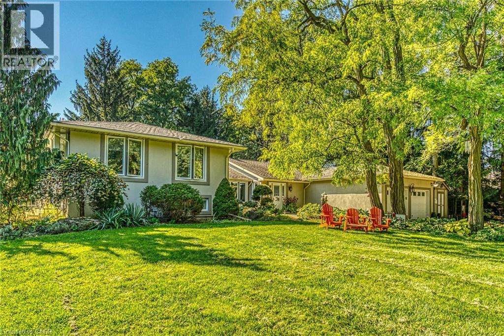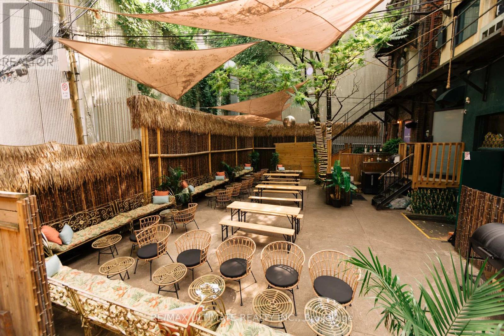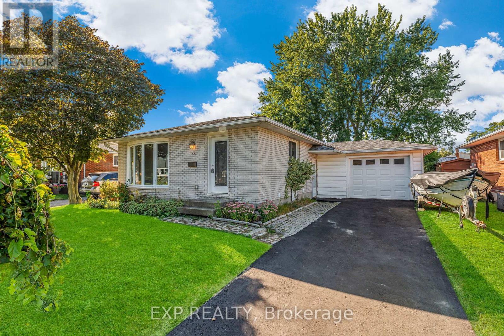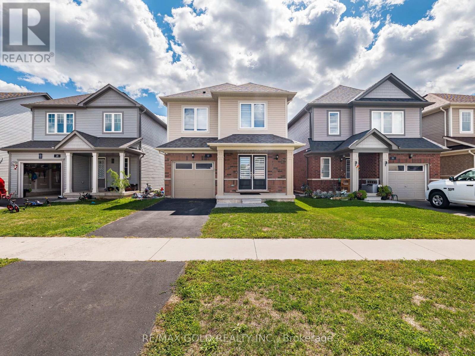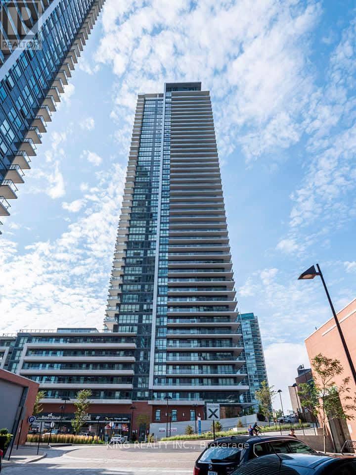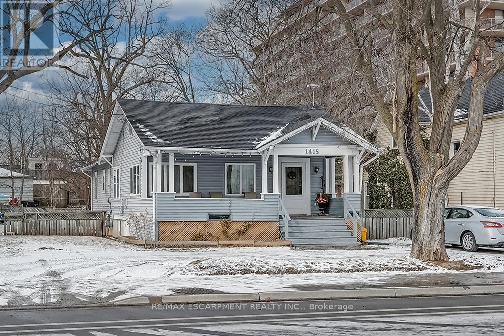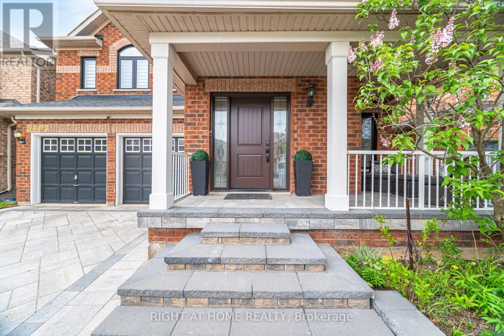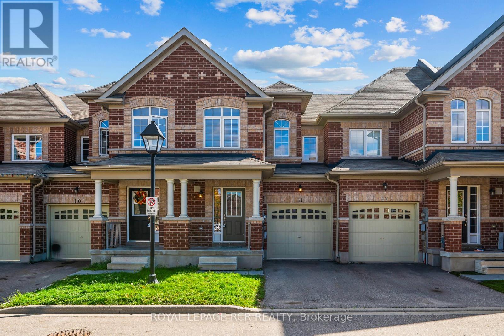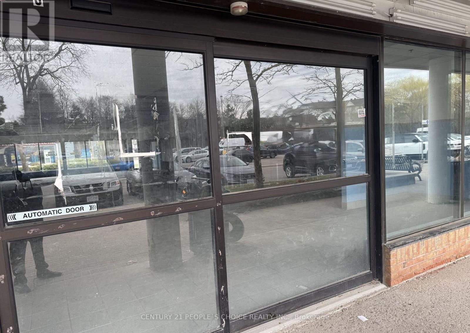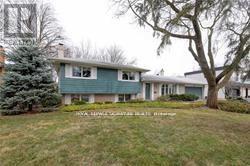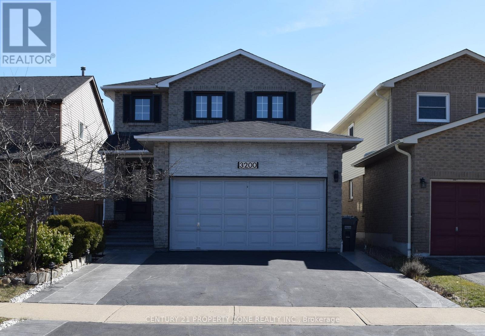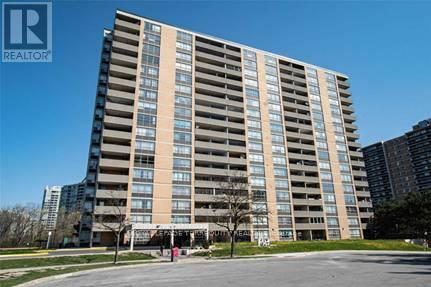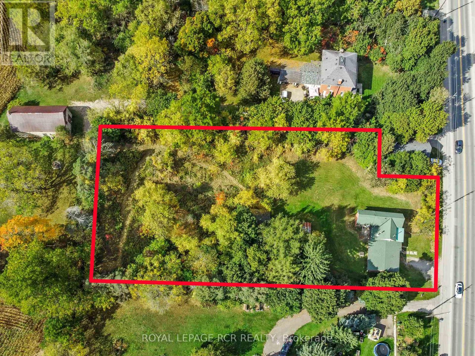5203 Broughton Crescent
Burlington, Ontario
Lovely home in South Burlington for short term lease furnished. 3 plus 1 bedrooms, 2 full washrooms. Pool with safety cover is closed for duration of the lease. Situated on a generous lot with a private backyard, this home is close to schools, parks, shopping, and major highways for easy commuting. No pets or smoking. (id:47351)
186 Bridge Crescent
Minto, Ontario
The Mayfield is a timeless and beautifully appointed 4-bedroom two-storey home with a legal 2-bedroom basement apartment designed to meet the needs of today’s active families—blending comfort, function and style in every corner. Step through the welcoming covered porch and into a thoughtfully crafted main floor where everyday living and entertaining come naturally. The heart of the home is a sun-filled kitchen featuring an oversized island, custom cabinetry, walk-in pantry and seamless flow into both the dining and great room. Large windows bring in natural light, while the open-concept layout keeps everyone connected. A mudroom, laundry area and powder room tucked just off the garage entry add practical convenience for busy households. Upstairs, 4 generously sized bedrooms provide room to grow. The luxurious primary suite is a private sanctuary with a spa-inspired ensuite that includes a freestanding tub, dual sinks and a glass-enclosed tiled shower—all complemented by a large walk-in closet. 3 additional bedrooms share a full bathroom. Downstairs, the fully self-contained 2-bedroom, 1-bath basement apartment offers incredible income potential. With a private entrance, full kitchen, in-suite laundry and a modern open-concept layout, this space is ideal for tenants, extended family or guests—providing flexibility without compromise. Nestled in the sought-after Creek Bank Meadows community of Palmerston, The Mayfield is surrounded by everything that makes small-town living so special. From friendly neighbours and quiet streets to toprated schools, scenic trails and a charming local downtown, this is a place where families can truly thrive. Whether it’s weekend strolls through nearby parks or the comfort of knowing your children are growing up in a safe, connected community—life here feels easy, intentional and full of heart. (id:47351)
12 Highland Hill
Toronto, Ontario
Absolutely stunning, custom-built 2-storey luxury home in prime YorkdaleGlen Park, offering approximately 4,915 sqft of living space (3,216 sqft above grade + finished basement) with 10 spacious bedrooms, 7 bathrooms, and modern kitchens . Ideal for large families or investors. Features elegant Old Mill Stone & Stucco facade with New Roof (2019), grand 18-ft ceiling entry, 9-ft ceilings on main and basement levels. Red Oak Wood staircase with wrought iron banisters to 2nd floor and basement, Hardwood floors, Thermal Windows throughout, and Crown Molding. Designer Genova Kitchen with Custom Cabinetry (2022), Granite countertops, Viking 6-burner gas stove, and Newer Fridge (2022). Includes 2 large en-suite upstairs, Marble bathrooms with frameless showers & Jacuzzi tub. Special separate side entrance to the basement. Fully fenced yard+ gate for more privacy, Double garage + 6 parking spaces outside. Garden Cabana with 3-pc bath. Owned Hot Water Tank (2016), and upgraded the 200-AMP electrical panel. Steps to TTC, Schools, Parks, Yorkdale Shopping Mall, Lawrence Allen Centre, and minutes to Hwy 400/401/407 and all amenities...Dont miss your opportunity to view this gorgeous home! !!! Please see the feature sheet for full details , this home includes many quality upgrades throughout! (id:47351)
3 Locarno Street
Brampton, Ontario
Legal basement with 2 beds, one bath, kitchen etc. Freshly painted. Brand new Vinyl flooring throughout. No Carpet. Completely Independent & private side entrance. Simply walking distance to all School types i.e. Elementary, Middle or High School. Steps away from Mosque, Gurdwara and Trinity Common Mall. Steps away from Soccer center, Bus Stop & Park. 2 Mins drive to HWY 410. You literally can't go wrong with this property whatsoever. One parking spot included in the rent. Tenant pay 30% all utility. ** This is a linked property.** (id:47351)
Upper - 16 Horwood Drive
Brampton, Ontario
Welcome to this bright 3-bed, 1-bath upper-level unit in a family-friendly Brampton neighbourhood! Enjoy spacious sun-filled rooms, private laundry, and a warm, inviting layout. Steps to schools, parks, shopping, and transit. Perfect for families or professionals seeking comfort and convenience. Tenants responsible for 60% of utilities. A beautiful place to call home! Located in the highly desirable Northwood Park community, this home is close to everything families need excellent schools, grocery stores, shopping plazas, restaurants, parks, and public transit. Downtown Brampton, Mount Pleasant GO Station, and major highways (410, 407, 401) are just minutes away, making commuting simple and stress-free. (id:47351)
101 Mcmurchy Avenue S
Brampton, Ontario
Welcome to this Amazing Opportunity for Investors or First Time Home Buyers. This 3 Bedroom Bungalow Property on 55.9 by 100 Foot Lot, Side Entrance to the Basement, 4 Cars Parking Close to Brampton Downtown and All the Amenities. (id:47351)
B - 1207 Hurontario Street
Mississauga, Ontario
Welcome to 1207 Hurontario St Apartment B. Featuring 1-bed, 1-bath apartment in the heart of Port Credit.Oversized windows with natural light, this bright open concept unit offers a large kitchen, spacious bedroom, in-suite laundry and 1 parking space.Located just steps to shops ,restaurants, waterfront trails, and the Port Credit GO Station. Enjoy the vibrant lifestyle of one of Mississauga's most sought-after communities. (id:47351)
406 Oakwood Drive
Burlington, Ontario
This stunning 4 level side split sits on a private pie-shaped lot on a quiet crescent in Roseland. This home has been beautifully updated/maintained throughout and features 3+1 bedrooms, 1.5 bathrooms and finished lower levels with in-law potential! The main floor boasts luxury vinyl plank flooring and plenty of natural light throughout. There is an over-sized living room, separate dining room and a beautifully updated kitchen. The kitchen features stainless steel appliances, airy white cabinetry, quartz counters, a tiled backsplash and a large patio door leading to the backyard oasis. The bedroom level has hardwood flooring throughout, 3 bedrooms and an updated 5-piece bath. The lower level has hardwood flooring, a 4th bedroom, 2-piece bathroom, large family room and a walk up to the backyard! The basement level has a sprawling rec room, laundry room and ample storage! The beautifully landscaped exterior includes a single car garage and fully fenced yard with a large wood deck, a gas BBQ line and plenty of privacy. This home sits in a quiet, family-friendly neighbourhood and is conveniently located close to schools, parks, public transportation and all amenities. (id:47351)
104 Knox Road E
Wasaga Beach, Ontario
Top 5 Reasons You Will Love This Home: 1) Enjoy a generous 50'x230' lot with over 50' of waterfront, spacious backyard areas perfect for entertaining, relaxing, or heading down the stairs to kayak, boat, fish, or simply take in the river views 2) This detached 2-storey home with a finished basement features a welcoming covered front deck, main level laundry, a bright bedroom with walkout to the backyard, and a renovated 4-piece bathroom with a soaker tub and separate shower for added comfort 3) The kitchen includes stainless-steel appliances, a pantry, and dining space, while the living room offers a cozy wood fireplace with a stone surround and oversized windows showcasing peaceful backyard and river views; upstairs, the primary bedroom has a walkout to a large balcony overlooking the water, plus a third bedroom and another 4-piece bathroom, great for guests or extended family 4) Expansive basement hosting a large family room, a recreation area with rough-in for a kitchen or wet bar, a fourth bedroom, another full bathroom, and an oversized cold room ideal for extra storage 5) Set on a quiet street ending in a cul-de-sac, this home offers peace and privacy close to schools, shops, golf, ski hills, and the sandy beaches of Georgian Bay, while still being a convenient commute to Barrie and the GTA. 1,743 above grade sq.ft. plus a finished basement. *Please note some images have been virtually staged to show the potential of the home. (id:47351)
Main - 188 St Vincent Street
Barrie, Ontario
MOVE IN NOW! Premium 50 ft Frontage With Large Backyard! 3 Bedrooms & 1 Parking, Open Concept Living & Dining Room, Large Bedrooms Overlooking Backyard, Private Ensuite Washer & Dryer, Minutes To Waterfront View At Kempenfelt Park, Shopping At Georgian Mall, Georgian College, GO-Station & Hwy 400 (id:47351)
182-184 Woodward Ave
Sault Ste. Marie, Ontario
Welcome home to this 2-storey, side-by-side semi-detached property offers a fantastic opportunity for homeowners or investors alike. Each unit features 3 bedrooms and 1 bathroom, providing comfortable living for families or tenants. Ideally located in a central area close to numerous amenities, this move-in-ready home offers both convenience and comfort. Enjoy a full basement for extra space, forced-air natural gas heating, and a private fenced yard complete with a deck and storage shed. Great investment opportunity! Don’t miss your chance—schedule your viewing today! (id:47351)
5590 Blind Line
Burlington, Ontario
Welcome to a rare opportunity to own a stunning estate nestled on nearly 2 acres of beautifully landscaped, forest-surrounded land. This expansive 5-bedroom, 5-bathroom home offers over 3,600 sq ft of luxurious living space, thoughtfully designed for comfort, entertaining, and multigenerational living with the in-law suite. The heart-of-the-home kitchen beautifully blends rustic charm with modern functionality, creating a warm and inviting space perfect for both family life and entertaining. Featuring granite countertops, custom cabinetry, and a central island with breakfast seating, it offers ample room for prepping meals and gathering with loved ones. Vaulted ceilings with exposed wood beams, a ceramic gas fireplace, skylights, and oversized windows flood the eat in kitchen with natural light, while terra cotta tile flooring adds warmth and durability. Stainless steel appliances, and thoughtful details like a decorative range hood add to the appeal. The home boasts an automatic backup 16kW generator, three cozy fireplaces, two natural gas furnaces, and dual central A/C units ensuring year-round comfort. Step outside from the lower level walkout and be captivated by your own private oasis — a saltwater in-ground pool overlooked by a charming gazebo, perfect for summer relaxation or elegant outdoor gatherings. A paved basketball court adds a fun and functional touch to this incredible property. Whether you’re hosting guests, working from home, or enjoying the peaceful setting, this home offers an unmatched blend of space, luxury, and lifestyle. (id:47351)
270 Adelaide Street
Toronto, Ontario
High End Cocktail Bar/Restaurant At The Busy Corner Of John & Adelaide With One of The Best Patios Downtown. Full Kitchen, 2 Bars Inside, 1 Outside. Flexible space with a great lease. Flexible Space That Can Easily Be Changed to Another Concept. (id:47351)
27 Locke Avenue
St. Thomas, Ontario
Welcome to 27 Locke Ave! This beautifully updated 3 bed, 2 bath home is nestled in a quiet, family-friendly northeast neighbourhoodsteps from a park, elementary school, and scenic walking trails around Dalewood Conservation Area. Move-in ready and full of charm, this home features a renovated kitchen with granite counters and refaced cabinets, a spacious living room, and 3 main-floor bedrooms including a primary with walkout to the deck. Both bathrooms have been updated with new vanities, ceramic tile floors, and an upgraded toilet. The finished lower level offers a large rec room, office/den, 3pc bath, and ample storage. Recent upgrades include new carpeting, mirrored closet doors, a resurfaced deck, and a new asphalt driveway. The fully fenced, private backyard is perfect for relaxing or entertaining. Plenty of parking with an extended driveway and attached single-car garage. Excellent curb appeal, easy access to London & Hwy 401. A perfect blend of style, function, and locationready for you to call home. (id:47351)
17 Cottonwood Crescent
Welland, Ontario
Welcome to your dream home! This newer 4-bedroom, 3 bathroom home, built in 2021 and is ideally located in the heart of Welland. The open-concept kitchen features stainless steel appliances, a large island, ample cabinet space, making it ideal for culinary enthusiasts. The spacious living room offers high ceilings, hardwood flooring, and a beautiful backyard, creating a perfect space for relaxation and summer BBQ's. The primary bedroom is generously sized with large windows, a spacious walk-in closet, and a 4-piece ensuite bathroom for added convenience. The second, third, and fourth bedrooms are versatile spaces, ideal for a productive home office setup, children's rooms, or guest accommodations. An unfinished basement presents endless potential for customization to suit your specific needs or future expansion plans. Located in a great neighborhood close to schools, parks, and hospitals, this home combines modern comfort with convenient accessibility. Don't miss out on this exceptional opportunity! Perfect for investors and first-time home buyers!! **EXTRAS** Stainless Steel Appliances - Fridge, Stove, Dishwasher, Washer, Dryer & Remainder of Tarion Warranty! Currently rented. LIST OF UPGRADES Extended kitchen cabinets, Quartz counter tops (in kitchen and washrooms),Oak stair case-laminate flooring on main floor, 8 feet doors on the main floor, upgraded baseboard and crown molding and finished garage. Also upgraded master washroom, 200 amp main panel, fireplace, smooth ceiling on main floor, stainless steel appliances and pot lights. (id:47351)
2806 - 10 Park Lawn Road
Toronto, Ontario
Stunning 1-bedroom condo featuring a separate living area, modern finishes, and a highly functional layout. Enjoy a spacious walk-in closet, wood flooring throughout, and in-suite laundry. Located on the 28th floor with beautiful views. Parking and locker included. The building offers exceptional lifestyle amenities, including a gym and party room with lake views on the top floor. Just steps to the lake, parks, grocery stores, and public transit, with quick access to the highway. A must-see unit in a prime location! (id:47351)
1415 Lakeshore Road
Burlington, Ontario
Incredible opportunity to rent in downtown Burlington! Situated on Lakeshore Road, this charming detached home is directly across from Spencer Smith Park with beautiful views of the lake! The home is approximately 1000 square feet and comes fully furnished. The main floor features a spacious living room with a cozy fireplace and a separate dining room with a bar. The kitchen opens up to the large backyard with views of the lake. There are also 2 spacious bedrooms and a 4-piece bathroom on this level. The unfinished basement provides plenty of storage. This home is located within walking distance of all amenities! (id:47351)
5467 Blue Spruce Avenue
Burlington, Ontario
Welcome to 5467 Blue Spruce Avenue, 4+1 Bedroom home nestled in one of Burlington's most sought-after family-friendly neighbourhoods. This beautifully maintained and thoughtfully upgraded home offers exceptional comfort, functionality, and curb appeal perfect for growing families or anyone seeking a move-in-ready property in a prime location.Step inside to discover a warm and inviting interior, highlighted by elegant upgraded hardwood stairs and a bright, open-concept layout that seamlessly connects the living, dining, and kitchen areas. The custom-upgraded kitchen (2022) features sleek cabinetry, quartz countertops, modern stainless steel appliances, and ample workspace ideal for everyday living and entertaining alike.Key upgrades ensure peace of mind and long-term value, including a new roof (2020), high-efficiency furnace (2018), central A/C (2020), updated doors and windows (2021), and a fresh new interlock driveway and porch (2023). These thoughtful improvements make this home not only beautiful but also energy-efficient and low-maintenance.Enjoy outdoor living in the expansive backyard perfect for hosting gatherings or envisioning your dream pool oasis. The lot size offers endless possibilities for landscaping, recreation, and family enjoyment.Ideally located near top-rated Burlington schools, parks, shopping, and dining. Commuters will appreciate quick access to major highways and nearby GO Transit, making travel to Toronto and surrounding areas effortless.Dont miss the opportunity to call this exceptional property your new home. A perfect blend of location, upgrades, and lifestyle awaits you at 5467 Blue Spruce Avenue (id:47351)
111 - 48 C Line
Orangeville, Ontario
Beautiful townhouse located in a welcoming family neighbourhood. The main level features an open-concept kitchen and breakfast area with a walkout to the backyard, as well as a bright great room and a convenient 2 piece bathroom. Upstairs, the spacious primary suite includes a walk-in closet and a 3 piece ensuite. Two additional bedrooms and a 4 piece bathroom complete the upper level. This home comes equipped with appliances, a washer and dryer, and a water softener. No smoking. Utilities are extra and to be placed in the tenant's name. (id:47351)
5a & 5b - 255 Dundas Street W
Mississauga, Ontario
3212 sqft commercial retail unit available for lease IMMEDIATELY. Lease price $38 Sq.Ft + T.M.I $16.97. Ideal for retail, service, or office use in a high-traffic area. Ready for immediate occupancy. Few more units are also available in the building. (id:47351)
Lower - 181 Third Line
Oakville, Ontario
Welcome to this beautifully maintained and spacious side-split home, offering comfort, functionality, and flexibility for the modern family. Thoughtfully designed, this residence features bright, open-concept living areas and a versatile layout that accommodates both family living and multi-generational needs. The main level boasts a sun-filled living and dining area with large picture windows that fill the space with natural light. The adjoining kitchen offers plenty of counter and storage space, making it ideal for everyday cooking and entertaining. A few steps down, the lower level features a private, separate entrance, leading to a well-appointed living space complete with a modern three-piece bathroom, a bright above-ground bedroom with a large window, and a newly installed kitchen with sleek stainless steel appliances, an excellent setup for extended family, guests, or potential rental income. Upstairs, you'll find comfortable bedrooms with generous closet space and a clean, updated family bathroom. The exterior is equally appealing, with a large, well-kept yard perfect for children, pets, or weekend barbecues. Nestled in a prime lakeside neighborhood near Coronation Park, this property offers a charming view of the lake from the street and a lifestyle of relaxation and convenience. Enjoy morning walks by the water, picnics at the park, or short commutes thanks to easy access to the GO Train, QEW, and nearby shopping, dining, and schools. Don't miss this rare opportunity to own a move-in-ready home in one of the areas most desirable and family-friendly communities! (id:47351)
Basement - 3200 Osbourne Road
Mississauga, Ontario
Your Next Home Awaits in the Heart of Erin Mills! Step into a home that blends comfort, style, and convenience all in one beautiful package. This bright and spacious basement apartment is tucked away in one of Erin Mills' most sought-after and peaceful neighbourhoods, a place where you'll feel right at home from the moment you arrive. Enjoy a large, open-concept living and dining area, perfect for relaxing after a long day or hosting cozy get-togethers with loved ones. The two well-designed bedrooms offer both comfort and privacy, making this space ideal for professionals, couples, or small families. You'll also love the separate entrance, private laundry, and exclusive driveway parking features that make this unit stand out from the rest. Plus, utilities (Hydro, Water, and Gas) are all included so that you can enjoy a stress-free living experience without any surprise bills. And when it comes to location, it doesn't get better than this! You're just minutes from Erin Mills Town Centre, Highway 403, top-rated schools, and all your favourite grocery stores and cafes. Everything you need is right at your doorstep. Experience the perfect balance of comfort, convenience, and privacy all in one amazing home. Book your private showing today before it's gone! (id:47351)
605 - 40 Panorama Court
Toronto, Ontario
Spacious 2-Bedroom Condo with Open Concept Living And Dining Room. Eat-In Kitchen, Ensuite Laundry, Master Bedroom with Walk-In Closet. Parquet Flooring Throughout. Large Balcony With Beautiful Forest View. Walk To Schools, Community Centre, Playground. Close to Mall, Shopping, TTC, Parks. Close To Community Centre, Highways. 1 Parking Space Included. (id:47351)
19726 Airport Road
Caledon, Ontario
A rare opportunity along Caledon's Airport Road corridor, this one-acre property offers exceptional potential for those with vision. With existing structures on site, including a residence with attached two-car garage, two storage sheds, and a former barn/workshop with hydro, the lot provides a foundation for a range of future possibilities. The setting combines space and accessibility, with easy commuter connections to Highway 9 and the GTA. Whether you're considering significant renovations, creative redesign, or exploring future development potential through the Town of Caledon, this property presents a chance to bring new life to a well-located parcel in a sought-after rural area. All existing structures are being sold in as-is condition; Buyer to perform their own due diligence regarding future use and approvals. (id:47351)
