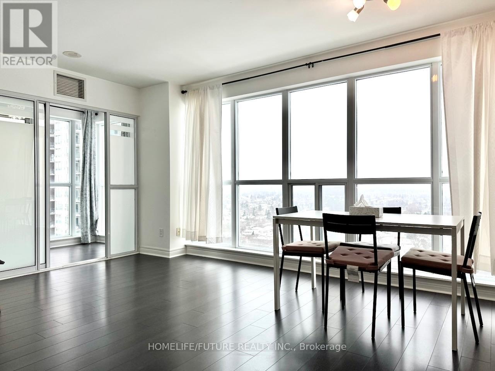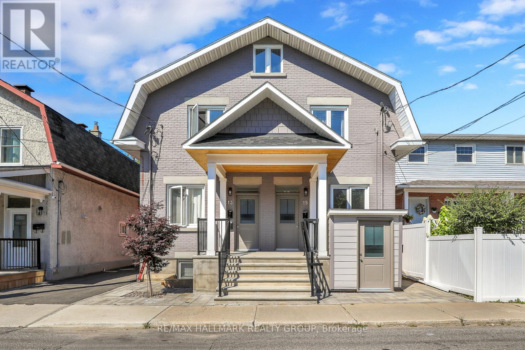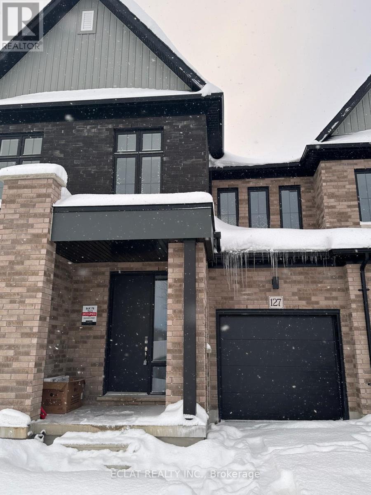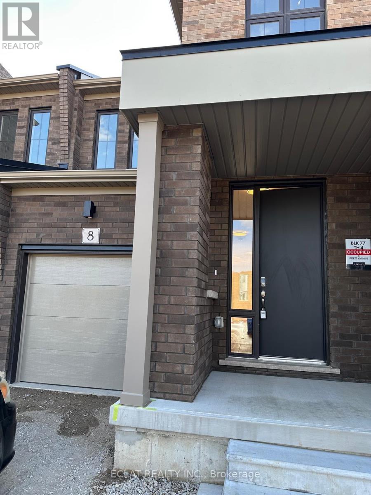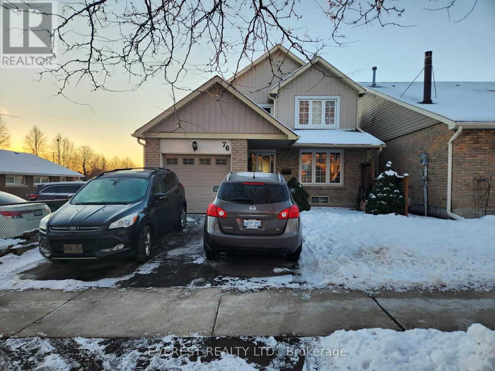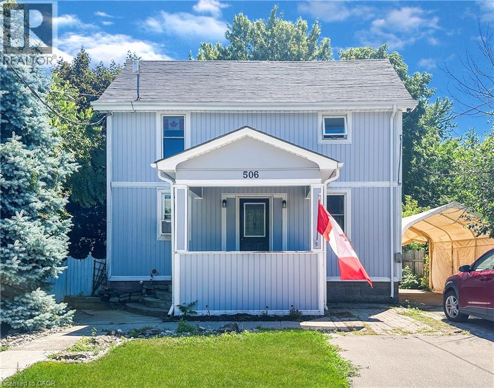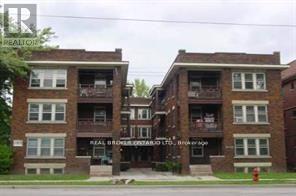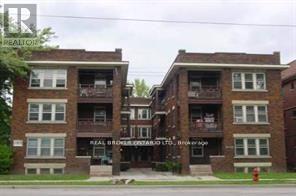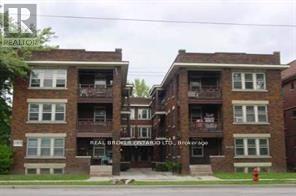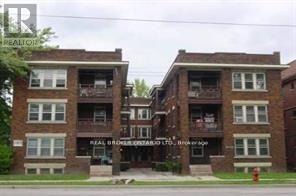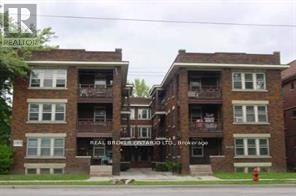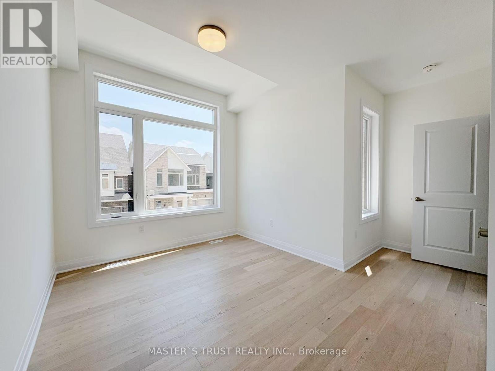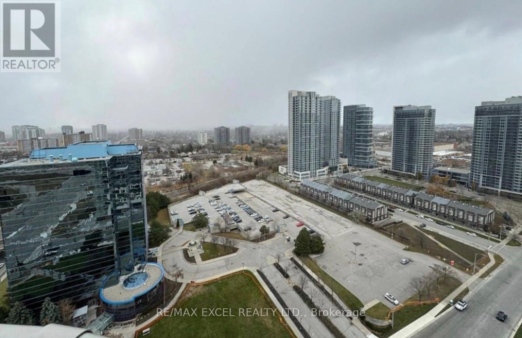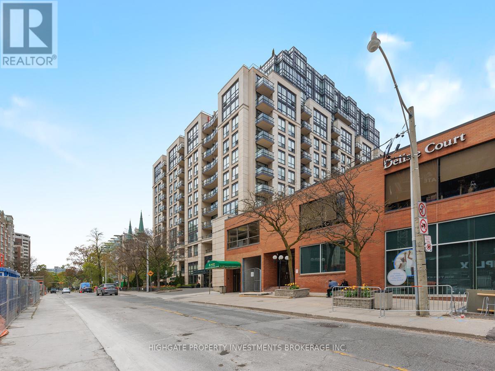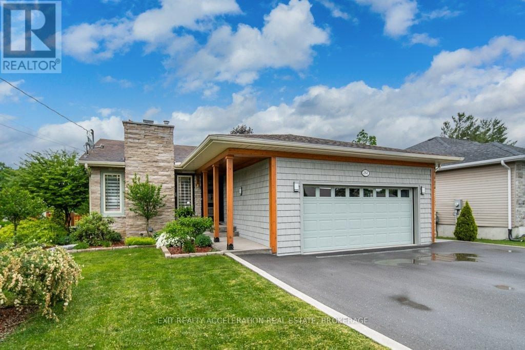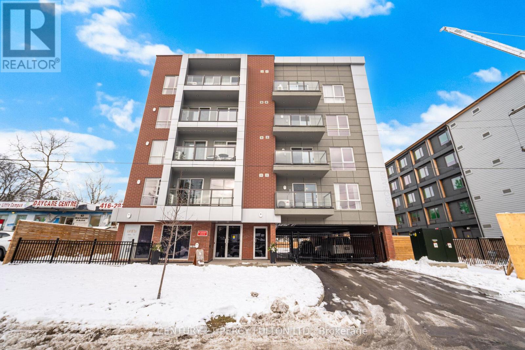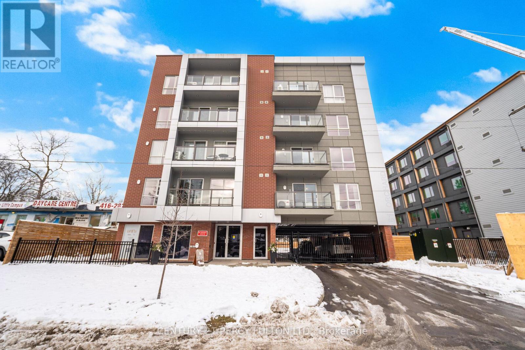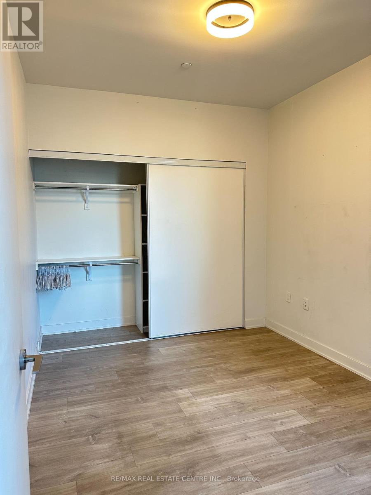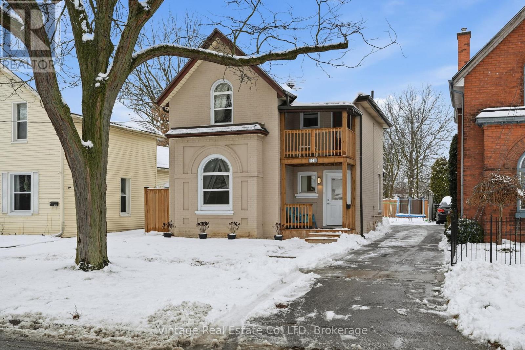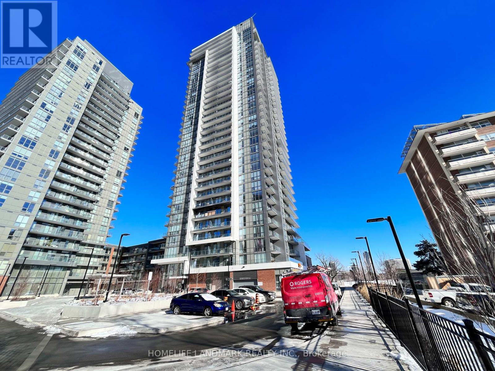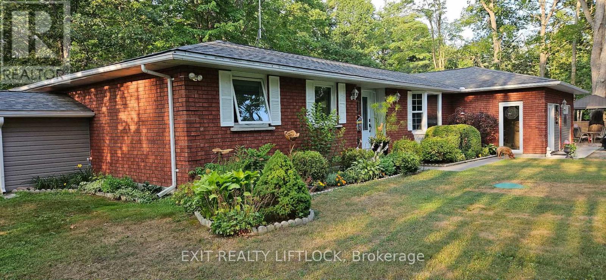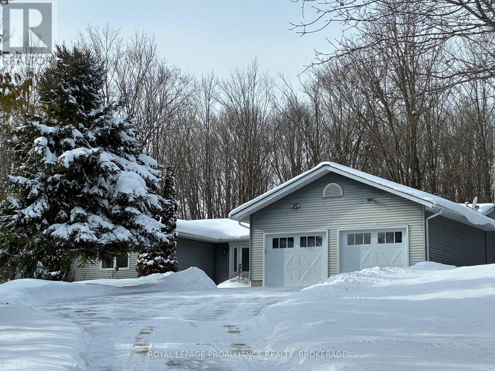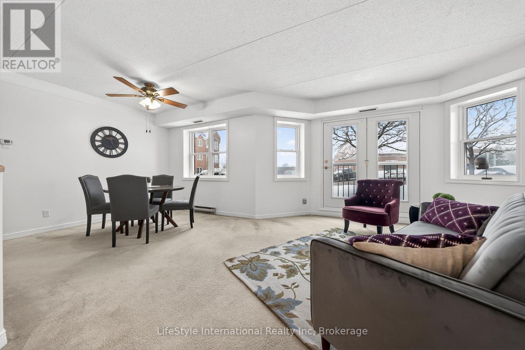1810 - 50 Town Centre Court
Toronto, Ontario
Spacious Corner Suite With Solarium And Large Balcony At Encore At Equinox. Unit 1810 Offers Approx. 888 Sq Ft Of Functional Open-Concept Living With Floor-To-Ceiling Windows, And A Modern Kitchen With Stainless Steel Appliances. The Combined Living And Dining Area Is Ideal For Everyday Living Or Entertaining. Primary Bedroom Features An Oversized Closet And Ensuite Bath, While The Second Bedroom Is Generously Sized With Excellent Natural Light. Enjoy 24-Hour Concierge And Premium Amenities Including A Fully Equipped Gym, Party Room, And Media Lounge. Steps To Scarborough Town Centre, Civic Centre, Service Canada, TTC Subway And Bus Terminal, GO Transit, Supermarkets, Library, Banks, YMCA, Cineplex, Restaurants, And Shopping. Minutes To Hwy 401. Close To University Of Toronto Scarborough And Centennial College. Ideal For Professionals, Students, Or Downsizers. Tenant To Pay Hydro.Suite is partially furnished; Furnishing removable upon request. (id:47351)
A - 15 Marier Avenue
Ottawa, Ontario
Welcome to A-15 Marier! A bright and spacious unit that is newly renovated. Located in the fantastic area of Beechwood Village. Close to parks, schools and entertainment. Landlord is offering one-month free rent plus 6 months free parking for tenant who signs up to start lease for January 1, 2026. Rental Application, Current Credit Check, Rental History, Proof of Employment. The apartment has been completely renovated. The building has a lot character and charm and has been renovated over the last five years. Utilities are extra and pro rated with other units in the building and currently $110 per month. This amount is reset every January. There is street parking that can be secured through the City of Ottawa. Available immediately! (id:47351)
127 Manuel Street
Stratford, Ontario
Welcome to this brand new 3-bedroom, 3-bathroom townhome by Cachet Homes situated at Avon park. It combines modern design with a functional layout, to give a contemporary living. The main level offers a well lit open-concept living, dining, and kitchen, perfect for everyday living and entertaining, as well as a convenient 2-piece bathroom. A contemporary all brick Lily Inspired Elevation B Features Boasting Bright Sun Filled Rooms and Countless Interior Upgrades Including Natural Hardwood Flooring and Soaring 9ft Smooth Ceilings on the Main Level. Entertain Guests In Style in the Spacious Living Area, Or Gather Around The Stunning Kitchen Including Quartz Countertops, back splash and Extended High Upper Cabinets For Ample Storage. Upstairs, the spacious primary suite includes a 4-piece ensuite and an impressively large Oversized walk-in closet. Two additional bedrooms, a full bathroom, and second-floor laundry with generous storage complete this level. Located in Stratford's east end. This property is located in Avon Park, and it is close to shopping, restaurants, and everyday amenities, with quick highway access to the KW Region. Ideal for families and working professionals alike, this home features two parking spots (garage + driveway) and comes fully equipped with appliances and a garage door opener. Move-in ready and available immediately. (id:47351)
8 Poett Avenue
Stratford, Ontario
Welcome to this brand new 3-bedroom, 3-bathroom townhome by Cachet Homes situated at Avon park. It combines modern design with a functional layout, to give a contemporary living. The main level offers a well lit open-concept living, dining, and kitchen, perfect for everyday living and entertaining, as well as a convenient 2-piece bathroom. A contemporary all brick Lily Inspired Elevation B Features Boasting Bright Sun Filled Rooms and Countless Interior Upgrades Including Natural Hardwood Flooring and Soaring 9ft Smooth Ceilings on the Main Level. Entertain Guests In Style in the Spacious Living Area, Or Gather Around The Stunning Kitchen Including Quartz Countertops, back splash and Extended High Upper Cabinets For Ample Storage. Upstairs, the spacious primary suite includes a 4-piece ensuite and an impressively large Oversized walk-in closet. Two additional bedrooms, a full bathroom, and second-floor laundry with generous storage complete this level. Located in Stratford's east end. This property is located in Avon Park, and it is close to shopping, restaurants, and everyday amenities, with quick highway access to the KW Region. Ideal for families and working professionals alike, this home features two parking spots (garage + driveway) and comes fully equipped with appliances and a garage door opener. Move-in ready and available immediately. (id:47351)
76 Lafferty Street
Toronto, Ontario
Stunning detached home in a prime Etobicoke location featuring 3 spacious bedrooms plus a 1-bedroom finished basement with separate office and Rec Room, ideal for extended family or additional living space. Bright and functional layout with generous room sizes, modern finishes, and ample natural light throughout. Well-maintained property with a private backyard and ample parking. Close to TTC, major highways, parks, schools, shopping, and all essential amenities. (id:47351)
506 Alder Street W Unit# Upper
Dunnville, Ontario
Upper unit available immediately for lease in Dunnville! This spacious and well-maintained 2-bedroom, 1-bath upper unit apartment offers 880 sq ft of comfortable living space. Located close to downtown amenities, this bright unit features a living room, 4-piece bath, 2 bedrooms and kitchen with appliances. Natural gas included. Tenant responsible to pay all other utilities. Credit check and references required. (id:47351)
2 - 983 Main Street E
Hamilton, Ontario
Stylish 2-Bedroom Across from Gage Park - Walk Everywhere!Welcome to 983 Main St E, Unit #2, a bright and modern 2-bedroom gem in the heart of Hamilton. With a Walk Score of 82, this location is all about convenience-grab your coffee, shop local, or head out for dinner, all just steps from your door.Directly across from the iconic Gage Park, you'll enjoy year-round perks like concerts, festivals, lush green trails, a splash pad, and unbeatable views of nature right from home. Plus, the trendy Ottawa Street district is just around the corner, offering endless dining, shopping, and vintage finds.Inside, this main-floor unit shines with a bright kitchen featuring sleek stainless steel appliances. This unit offers a bonus in suite laundry. No need to go to the laundromat here.The open-concept living and dining area is flooded with natural light thanks to oversized east-facing windows. Both bedrooms offer flexibility-perfect for double beds, office space, or a cozy queen-sized retreat. The updated bathroom includes a full tub for when it's time to unwind.Whether you're a professional looking for space to work from home, a couple wanting a stylish and central place to call your own or students looking for a place with quick access to transit, this unit checks all the boxes. Landlord provides heat and water- hydro is responsibility of the tenant. Incentive: Sign a one year lease (with landlord approval) before April 1st and receive one month's rent free. (1/2 months rent for month 6 and 1/2 month's rent for month 12) (id:47351)
1 - 983 Main Street E
Hamilton, Ontario
Stylish 2-Bedroom Across from Gage Park - Walk Everywhere!Welcome to 983 Main St E, Unit #1, a bright and modern 2-bedroom gem in the heart of Hamilton. With a Walk Score of 82, this location is all about convenience-grab your coffee, shop local, or head out for dinner, all just steps from your door.Directly across from the iconic Gage Park, you'll enjoy year-round perks like concerts, festivals, lush green trails, a splash pad, and unbeatable views of nature right from home. Plus, the trendy Ottawa Street district is just around the corner, offering endless dining, shopping, and vintage finds.Inside, this main-floor unit shines with a bright kitchen featuring sleek stainless steel appliances. The open-concept living and dining area is flooded with natural light thanks to oversized east-facing windows. Both bedrooms offer flexibility-perfect for double beds, office space, or a cozy queen-sized retreat. The updated bathroom includes a full tub for when it's time to unwind.Whether you're a professional looking for space to work from home, a couple wanting a stylish and central place to call your own or students looking for a place with quick access to transit, this unit checks all the boxes. Landlord provides heat and water- hydro is responsibility of the tenant. Incentive: Sign a one year lease (with landlord approval) before April 1st and receive one month's rent free. (1/2 months rent for month 6 and 1/2 month's rent for month 12) (id:47351)
3 - 983 Main Street E
Hamilton, Ontario
Stylish 2-Bedroom Across from Gage Park - Walk Everywhere!Welcome to 983 Main St E, Unit #3, a bright and modern 2-bedroom gem in the heart of Hamilton. With a Walk Score of 82, this location is all about convenience-grab your coffee, shop local, or head out for dinner, all just steps from your door.Directly across from the iconic Gage Park, you'll enjoy year-round perks like concerts, festivals, lush green trails, a splash pad, and unbeatable views of nature right from home. Plus, the trendy Ottawa Street district is just around the corner, offering endless dining, shopping, and vintage finds.Inside, this second-floor unit shines with a bright kitchen featuring sleek stainless steel appliances. The open-concept living and dining area is flooded with natural light thanks to oversized east-facing windows. Both bedrooms offer flexibility-perfect for double beds, office space, or a cozy queen-sized retreat. The updated bathroom includes a full tub for when it's time to unwind.Whether you're a professional looking for space to work from home, a couple wanting a stylish and central place to call your own or students looking for a place with quick access to transit, this unit checks all the boxes. Landlord provides heat and water- hydro is responsibility of the tenant. Incentive: Sign a one year lease (with landlord approval) before April 1st and receive one month's rent free. (1/2 months rent for month 6 and 1/2 month's rent for month 12) (id:47351)
6 - 983 Main Street E
Hamilton, Ontario
Stylish 2-Bedroom Across from Gage Park - Walk Everywhere!Welcome to 983 Main St E, Unit #6, a bright and modern 2-bedroom gem in the heart of Hamilton. With a Walk Score of 82, this location is all about convenience-grab your coffee, shop local, or head out for dinner, all just steps from your door.Directly across from the iconic Gage Park, you'll enjoy year-round perks like concerts, festivals, lush green trails, a splash pad, and unbeatable views of nature right from home. Plus, the trendy Ottawa Street district is just around the corner, offering endless dining, shopping, and vintage finds.Inside, this third-floor unit shines with a bright kitchen featuring sleek stainless steel appliances. The open-concept living and dining area is flooded with natural light thanks to oversized east-facing windows. Both bedrooms offer flexibility-perfect for double beds, office space, or a cozy queen-sized retreat. The updated bathroom includes a full tub for when it's time to unwind.Whether you're a professional looking for space to work from home, a couple wanting a stylish and central place to call your own or students looking for a place with quick access to transit, this unit checks all the boxes. Landlord provides heat and water- hydro is responsibility of the tenant. Incentive: Sign a one year lease (with landlord approval) before April 1st and receive one month's rent free. (1/2 months rent for month 6 and 1/2 month's rent for month 12) (id:47351)
5 - 985 Main Street E
Hamilton, Ontario
Modern 1 Bedroom Plus Den Apartment with Park ViewsWelcome to 983 Main Street East, Unit #5, a beautifully updated residence in the heart of Hamilton. Situated on the third floor, this spacious apartment combines contemporary finishes with a highly desirable location.With a great Walk Score of 82, daily errands and amenities are easily accessible by foot. Directly across the street , Gage Park offers stunning green space, walking trails, a splash pad, concerts and seasonal festivals. The Ottawa Street shopping and dining district is also just a short walk away , providing an array of restaurants, cafes and unique shops.Inside, the unit boasts a bright kitchen complete with stainless steel appliances, paired with a bright open concept living and den area filled with natural light from multiple east facing windows. The bedroom is generously sized and versatile. The bathroom features a full bathtub, adding both function and convenience.This apartment is ideally suited ,for a professional individual, a couple or anyone seeking a well appointed home in a vibrant, connected neighbourhood. Incentive: Sign a one year lease (with landlord approval) before April 1st and receive one month's rent free. (1/2 months rent for month 6 and 1/2 month's rent for month 12) (id:47351)
6 - 985 Main Street E
Hamilton, Ontario
Modern 1 Bedroom Plus Den Apartment with Park ViewsWelcome to 983 Main Street East, Unit #6, a beautifully updated residence in the heart of Hamilton. Situated on the third floor, this spacious apartment combines contemporary finishes with a highly desirable location.With a great Walk Score of 82, daily errands and amenities are easily accessible by foot. Directly across the street , Gage Park offers stunning green space, walking trails, a splash pad, concerts and seasonal festivals. The Ottawa Street shopping and dining district is also just a short walk away , providing an array of restaurants, cafes and unique shops.Inside, the unit boasts a bright kitchen complete with stainless steel appliances, paired with a bright open concept living and den area filled with natural light from multiple east facing windows. The bedroom is generously sized and versatile. The bathroom features a full bathtub, adding both function and convenience.This apartment is ideally suited ,for a professional individual, a couple or anyone seeking a well appointed home in a vibrant, connected neighbourhood. Incentive: Sign a one year lease (with landlord approval) before April 1st and receive one month's rent free. (1/2 months rent for month 6 and 1/2 month's rent for month 12) (id:47351)
3rd Room - 3276 Mariner Passage
Oakville, Ontario
Brand-New House! Move in immediately! Spacious 3rd bedroom Furnished with its Owned Washroom, Laminate Flooring, Smooth Ceiling! Bright and spacious with large windows, Excellent Location To 403, QEW & 407.Utilities Included. Welcome A Young Professional Or Student. **EXTRAS** All Light Fixtures, All Window Coverings, Fridge, Stove, Dishwasher, Washer, Dryer, ALL UTILITIES INCLUDED (id:47351)
3121 - 2031 Kennedy Road
Toronto, Ontario
Welcome to this New 2 Bedroom/2 Full bath spacious (771 SF + 140SF Wraparound Balcony) Filled With abundant Natural Light. An Unobstructed North View, Modern Design With Large Windows And Wraparound Balcony. Great Layout, Cozy And Spacious. Excellent Location, Steps to T.T.C that connects you to Kennedy subway station, minutes drive to Agincourt GO, Shopping, Park, Library, Amenities, Schools, Hwy 401And A Lively Array Of Restaurants & Stores nearby. World class amenities will include A State-Of-The-Art Gym, Party Room, Comfortable Guest Suites, 24 hours Concierge and Security System Ensures A Peaceful And Secure Living Experience, Visitor Parking & much More.... (id:47351)
719 - 10 Delisle Avenue
Toronto, Ontario
Spacious And Sprawling 2 Bedroom + Den, 2 Bath @ 10 Delisle Ave. Numerous, Large Windows. Bathed In Natural Sunlight. Bright & Airy. Gorgeous Contrasting Laminate Flooring & Soft, Plush Broadloom. Modern Kitchen With Backsplash, Stainless Steel Appliances, Ample Cabinetry & Wrap-Around Counter. Master Featuring Luxurious 5Pc Ensuite & Walk-In Closet. 1132 Square Ft! Meticulously Maintained & Exceptionally Managed Building. Highly Desirable Area - Yonge/St. Clair. Great Location. Minutes to Transit, Parks, Casa Loma, ROM, Restaurants & The DVP. (id:47351)
252 Bridge Street W
Greater Napanee, Ontario
If you've been looking for a move-in ready home in Napanee that's close to everything, this one is worth a look. The location couldn't be more convenient - just minutes from shopping, and right near the hospital, fair grounds, schools, and places of worship. The house itself has great curb appeal with its vinyl and stone exterior, and the covered front porch gives it a nice welcoming touch. Step inside and you'll see that the entire interior has been completely redone recently, so it feels fresh and modern from top to bottom. The attached two car garage has inside access near the front door, which is great for those snowy days. The main level is bright and airy thanks to plenty of windows. The kitchen is designed for both cooking and gathering, with a built-in oven and microwave, countertop stove, and stainless steel fridge and dishwasher. Its a great space to entertain or just enjoy a quiet meal at home. Downstairs, the fully finished basement adds even more living space. One of the bedrooms and a full bathroom are down here, along with a great rec room that features a wet bar - perfect for hosting friends and family. The rec room walks out to the backyard, where you've got an inground pool and patio area that's ready for summer fun. You'll also appreciate the extra storage space downstairs, with a dedicated storage room and cold room to keep everything organized. All in all, this is a great home in a fantastic location. If you're after something updated, spacious, and close to everything Napanee has to offer, this could be the perfect fit. (id:47351)
202 - 61 Orchard Park Drive
Toronto, Ontario
Stunning 2+1 Bedroom 2 Bathroom "Lotus" Model 1072 Sq Ft * Brand New Never Lived In * Bright Open-Concept Layout * Floor-to-Ceiling Windows -Tons of Natural Light * Kitchen with Sleek Cabinetry and Quartz Counters * Spacious Living & Dining Area * Primary Bedroom with Large Closet with 3-Pc Ensuite * In-Suite Laundry * Steps to TTC, GO Transit & Future LRT Minutes to 401, DVP, Shopping, Restaurants & Parks Prime West Hill Location Safe, Family-Friendly Community* Tarion Warranty Available * No Development Charges * Occupancy $3000 * HST included * HST rebate available if investor (id:47351)
201 - 61 Orchard Park Drive
Toronto, Ontario
Brand New Condo * 2 Bedroom, 2 Bathroom Tulip Model in Prime West Hill Location* Spacious 964 Sq Ft Open-Concept Layout With Soaring Ceilings * Floor-to-Ceiling Windows * Modern Kitchen Featuring Quartz Counters * Bright Living & Dining Area With Walk-Out to Balcony * Primary Bedroom With Walk in Closet & 3pc Ensuite* Modern Finishes & Quality Workmanship Throughout* In-Suite Laundry * Steps to TTC, GO Train, Future LRT & Minutes to Hwy 401, DVP & Downtown Toronto * Close to Top-Rated Schools, Parks, Shopping, Dining, Waterfront Trails & All Amenities* Located in a Safe, Family-Friendly Community* Tarion Warranty Available * No Development Charges * Occupancy $3000 * HST included * HST rebate available if investor (id:47351)
1609 - 576 Front Street W
Toronto, Ontario
Luxurious Minto westside 1Br Apartment In The Heart Of Downtown Toronto. Over 450 sqft with Usable Deep Balcony. Just Steps Away From Cn Tower, Nathan Phillips Square And Yd Square. Enjoy the Summer By Lake Ontario And Enjoy The Winter Sports at Downtown. Steps Away From Ttc And Subway. Lots Of Restaurants, Grocery stores and shopping Complexes. Just Walking distance To Scotiabank Theater, Eaton Center, Distillery District, Tenant pay all Utility Bills . (id:47351)
108 Eagle Avenue
Brantford, Ontario
Welcome to 108 Eagle Avenue, a charming and meticulously maintained residence nestled in the desirable Eagle Place neighbourhood of Brantford. Boasting approximately 1,426 sq ft of thoughtfully laid-out living space, this well-appointed home offers a perfect blend of classic character and modern functionality. Step inside to discover a bright and inviting interior featuring three spacious bedrooms and two full bathrooms, ideal for families or discerning buyers seeking comfort and convenience. The main level flows seamlessly from living to dining space - perfect for everyday living and entertaining alike. Situated on a generous lot with mature trees and excellent street appeal, this property benefits from a prized central Brantford location, with quick access to local amenities, parks, transit, and reputable schools - all within easy reach. Eagle Place is known for its strong community character and proximity to the best that Brantford has to offer. Whether you're looking to upsize, invest, or make your next move into this vibrant market, 108 Eagle Avenue presents an exceptional opportunity to own a distinguished home in a sought-after neighbourhood. Don't miss your chance to experience comfortable living with incredible potential. (id:47351)
412 - 32 Forest Manor Road
Toronto, Ontario
Unobstructed East View 2-Bedroom Condo with a private balcony. Soaring 9-foot ceilings and an open-concept living area are enhanced by floor-to-ceiling windows, flooding the space with natural light. Exceptionally convenient location-just minutes' walk to TTC Sheppard Subway Station, CF Fairview Mall, FreshCo, public library, and cinema. Steps to parks with quick access to Hwy 404. Outstanding amenities include an indoor swimming pool, hot tub, sauna, fully equipped gym, yoga studio, and theatre room. (id:47351)
178 Adam & Eve Road
Trent Lakes, Ontario
Tucked among mature trees and lovingly maintained gardens, this charming 0.78-acre property offers the peaceful country lifestyle you've been dreaming of. From the moment you arrive, 178 Adam and Eve Rd feels like home-private, quiet, and surrounded by nature. The main home features 3 comfortable bedrooms and 2 beautifully updated bathrooms. The living room is the heart of the home, where a cozy woodstove and rich bamboo flooring create a warm, inviting space to relax. The kitchen is both practical and welcoming, offering a walk-in pantry, double oven with warming drawer, and plenty of room to cook, gather, and share meals. Connected yet wonderfully private, the attached 2-bedroom, 1-bath in-law suite is perfect for family, extended stays, or anyone who needs their own space. It includes its own entrance as well as access from inside the main home, and features a bright, modern bathroom with a walk-in shower and granite countertop and full kitchen with quartz countertops. Step outside and enjoy the peaceful surroundings, lush perennial gardens, raised beds ready for your favourite vegetables, and a quiet outdoor patio where you can unwind or entertain. With parking for up to 8 vehicles, plus room for an RV and a 30-amp hookup already in place, and generator hook up available, you'll always be ready for visitors. A heated workshop with propane and a garage door provides an ideal spot for hobbies or year-round projects. Additional comforts include central vac, central air, and raised toilets for ease and convenience. Warm, welcoming, and cared for in every way, this Buckhorn retreat offers room for family, space to breathe, and a setting that feels like home the moment you arrive. (id:47351)
4469 Larry York Road
Frontenac, Ontario
Welcome to 4469 Larry York Road, a beautiful, fully renovated open concept bungalow nestled on nearly 3 acres of peaceful treed country property, just 15 mins north of Kingston. This thoughtfully designed 1690 sq ft 3 bedroom, 2 full bathroom home offers open-concept single level living and a gorgeous amount of natural light through all the brand new windows. The newly updated kitchen is huge, open and features an island with breakfast bar, stainless steel appliances, quartz countertops, tile backsplash, and a generous amount of cabinetry. The dining area, open to the living room with vaulted ceilings, offers access to the side deck and yard. A 3 season sunroom, overlooking the rear woods, is also off the kitchen/dining area. The hallway leads you to the bedrooms as well as a main floor laundry room with access to the double attached garage. The generous sized primary bedroom offers a 5pc ensuite with a beautifully tiled shower & separate soaker tub and a walk-in closet. There are also two additional bedrooms, & another full 4pc bath and this wing of the home. "Going Green" with a brand new heat pump system and 4 separate wall units for even consistent heating and cooling. Metal roof on the house and the garage. A crawl space is access through the garage and provides tons of room for storage. The property is gorgeous, the house is fully renovated and the commute is an easy one so put your feet up and enjoy this peaceful easy feeling with the perfect blend of country living & convenience. (id:47351)
103 - 208 Silvercreek Parkway N
Guelph, Ontario
Welcome home to this bright and spacious two bedroom, main floor unit. Conveniently located just steps from the lobby of this quiet building, this unit has plenty of windows drenching this over 1,000 square feet of finished living space with natural lighting.This large primary bedroom features an extra large walk-in closet, and your own private 3-piece ensuite washroom with walk-in shower. There is also a second bedroom, as well as a four piece main bathroom with a combination tub and shower for you or your guests to enjoy. This unit boasts in-suite laundry in your own utility room! The kitchen has ample storage, a dishwasher, and an eat-in space large enough for a bistro-style dining set. This unit also has a formal dining room, and spacious living room which makes this a wonderful unit for entertaining family and guests. This unit features an exclusive, private garage parking space for your use only, making trips in and out of the building during winter months that much easier! If you require additional parking, surface level parking is also available in the lot. When you require additional space for large gatherings you can use the common room, and for overnight or out of town guests, for a small fee you can rent the guest suite. You also have access to the gym, library, and a fully stocked workshop for all your mending and tinkering needs. LSRC is a not for profit, non-denominational, senior lifestyle community. Its intent is to provide quality, reasonably priced senior lifestyle living for those living in Guelph. In addition, it is the wish of Lutheridge Seniors Residential Corporation to foster an atmosphere of positivity, and community for the benefit of all its residents. Lutheridge is a non-smoking building. This property is a Life Lease building, and requires cash only offers as no mortgage can be registered against a life lease, however no land transfer tax, or legal fees are paid on closing. The monthly fee includes property taxes and municipal water. (id:47351)
