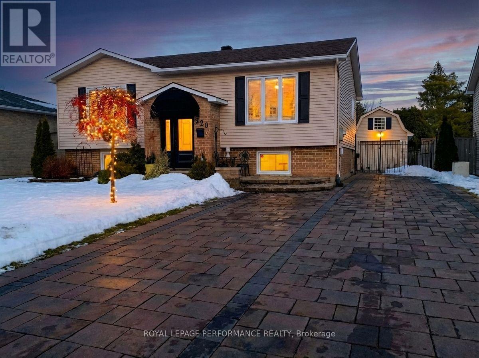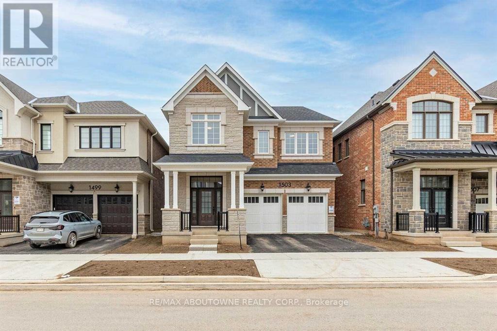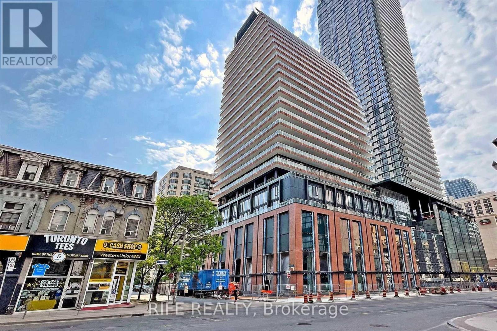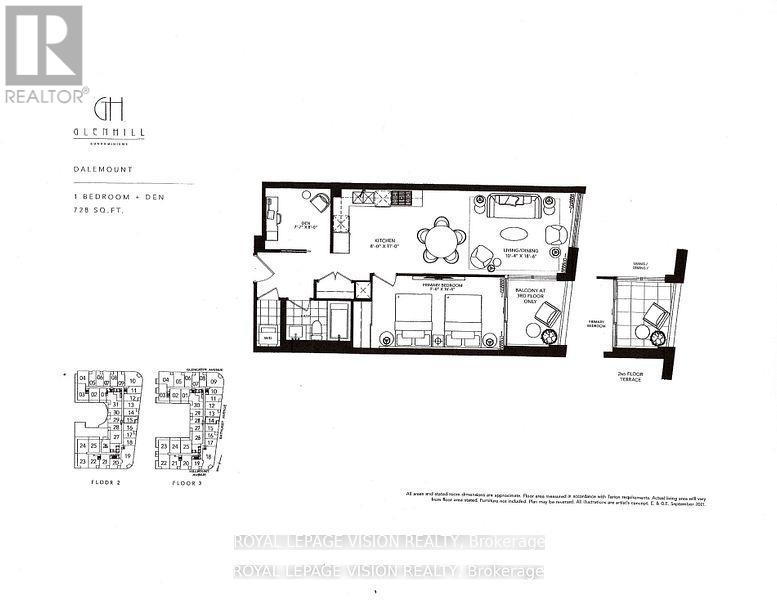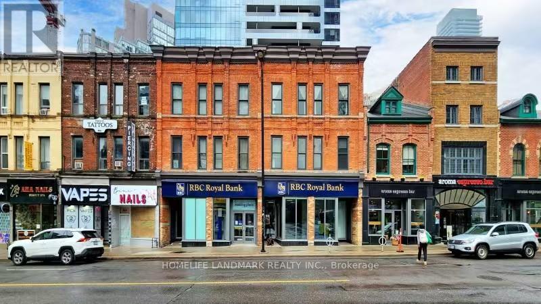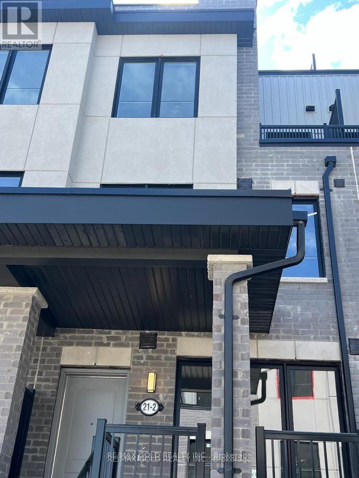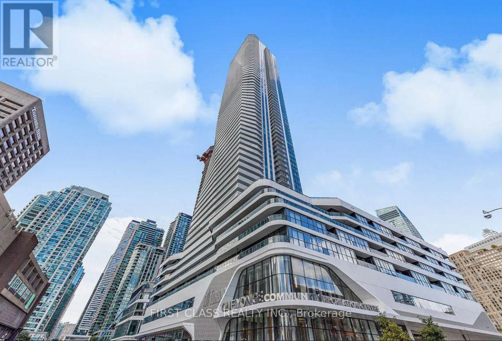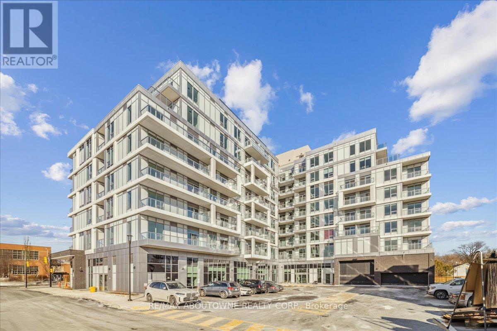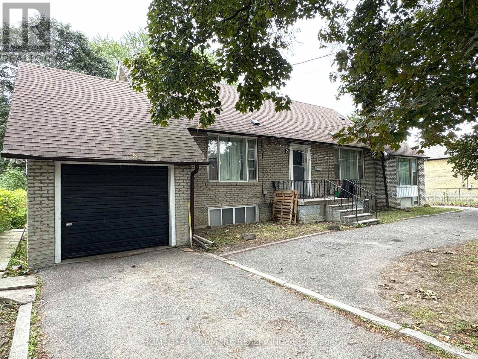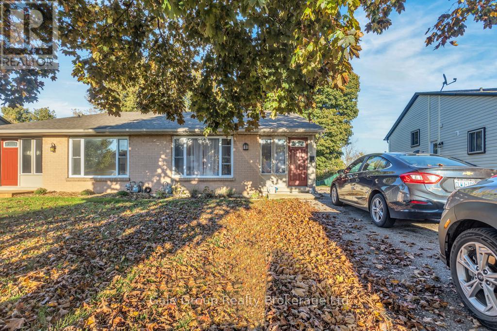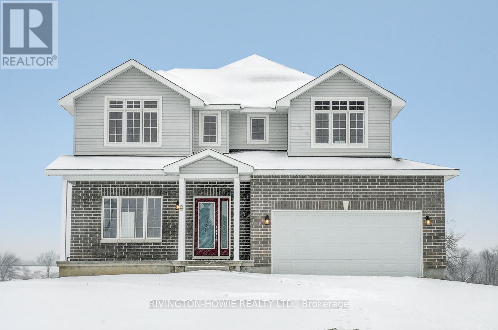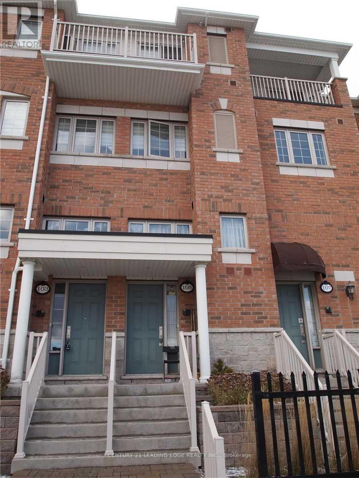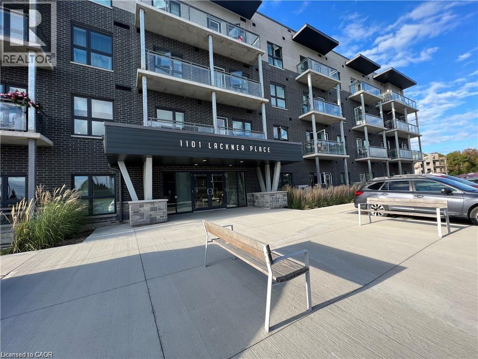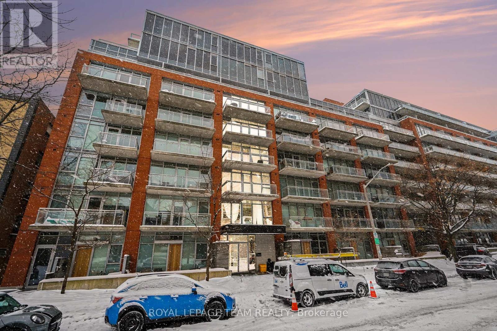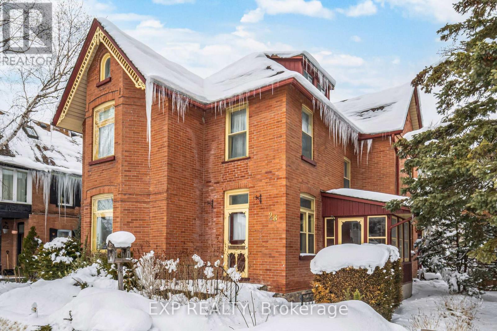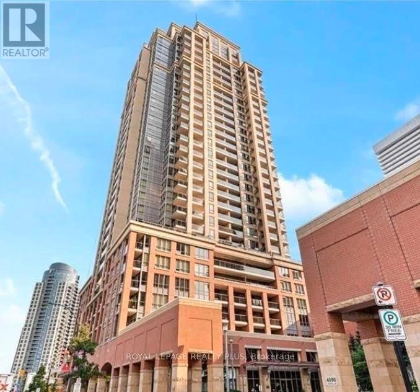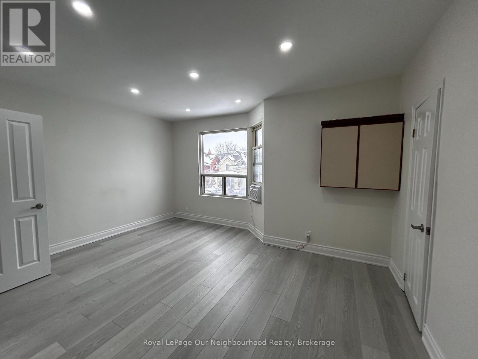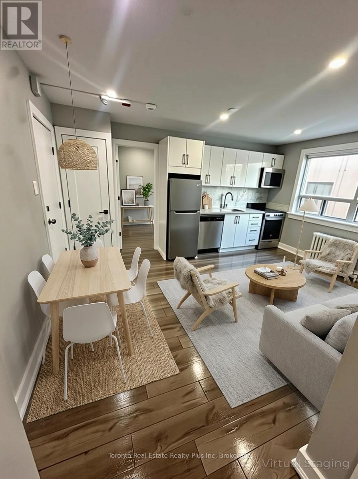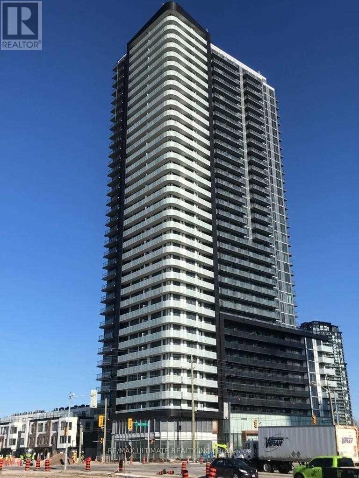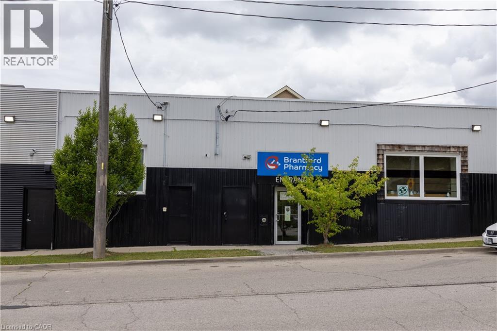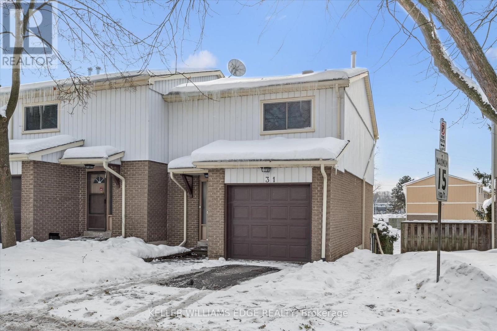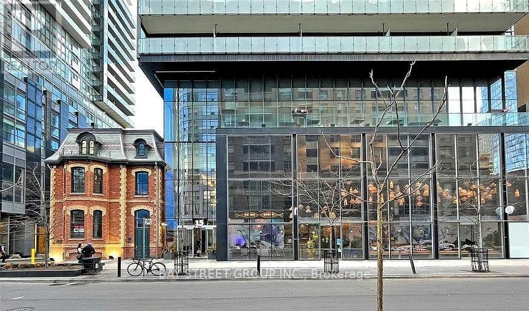220 Dunbar Avenue
Cornwall, Ontario
Welcome home to this stylish 3+1 bedroom raised bungalow with detached garage, showcasing plenty of curb appeal and true pride of ownership throughout. Situated in a desirable location, this inviting home features a bright living room, a welcoming eat-in kitchen, and three bedrooms on the main floor, all served by a 4-piece bathroom. The functional layout includes several updates that enhance both comfort and style. The finished basement offers excellent additional living space boasting a 4th bedroom, 4pc bathroom, family room with a cozy corner fireplace, a dedicated laundry room- making it ideal for guests, a home office, or growing families. Outside, enjoy a beautifully landscaped yard with interlocking stonework, 2 tier deck with gazebo, an above-ground pool for summer enjoyment, and a detached 12 x 25 heated garage with loft providing ample storage and parking. Other notables: High efficiency gas furnace and central A/C 2024, roof shingles 2015, windows 2017, front door 2023. A wonderful opportunity to own a move-in-ready well maintained home in a great area! *Some photos have been virtually staged. (id:47351)
1503 Varelas Passage
Oakville, Ontario
***MUST SEE*** A stunning 4 bed + 4 bath luxurious Mattamy Home! An inviting open-concept floor plan with huge Windows throughout the entire home. Spacious foyer, a large kitchen with a large center Island & quartz countertops. Hardwood floors on all of the main floor. 10' Ceilings On Main Floor. Coffered Ceilings and Crown Moulding. Generous-sized bedrooms with walk-in closets & en-suites. A great neighbourhood, with access to major highways, shopping, and parks. Top Tier Public And Private Schools. (id:47351)
702 - 18 Maitland Terrace
Toronto, Ontario
The Teahouse Condo, Sun Filled Br+ 1 Den Unit, Spectacular East View, Floor To Ceiling Windows, Den Can Serve As Dining Area Or Study/Work /Office Area. With A Huge Wrap Around Large Balcony Ideal To Stretch Your Legs Whilst Studying Or Working From Home!! Beautiful Unobstructed Views Steps To University Of Toronto, Toronto Metropolitan University, George Brown, Yonge St, College, Subway Station, Shops, Restaurants, Universities, Banks. Great Amenities, Concierge. Visitor Parking. (id:47351)
314 - 505 Glencairn Avenue
Toronto, Ontario
Live at one of the most luxurious buildings in Toronto managed by The Forest Hill Group. Sunrise East views new never lived in One bedroom and seperate room den 728 sq ft per builders floorplan plus balcony, one locker ( no parking ), all engineered hardwood / ceramic / porcelain and marble floors no carpet, marble floor and tub wall tile in washroom, upgraded stone counters, upgraded kitchen cabinets, upgraded Miele Appliances. Next door to Bialik Hebrew Day School and Synagogue, building and amenities under construction to be completed in Summer 2026, 23 room hotel on site ( $ fee ), 24 hr room service ( $ fee ), restaurant ( $ fee ) and other ground floor retail - to be completed by end of 2026, Linear park from Glencairn to Hillmount - due in 2027. Landlord will consider longer than 1 year lease term. (id:47351)
607 - 17 Dundonald Street
Toronto, Ontario
Luxurious Totem Condo 2Bed Condo Unit With 1 Parking Spot & 1 Locker In The Heart Of Downtown Toronto. Located Right At Yonge & Wellesley With Direct Access To Wellesley Subway Station! Rare Find 701Sf+52 Sf Terrace W/Open View, Bright & Open Concept Layout With Massive 9 Ft Floor To Ceiling. Mins To Dundas Sq, Ut& Schools*Yonge/Bloor For Shopping, Restaurants*98/100 Walk Score*Walk To Ttc And Much More! (id:47351)
2 - 21 Baynes Way
Bradford West Gwillimbury, Ontario
Welcome to Bradford Urban Towns by Cachet Homes! This brand new back-to-back three-storey condo townhome features a modern brick exterior with vinyl siding and stucco accents. Enjoy a spacious and open-concept layout with numerous modern upgrades, including smooth 9ft ceilings and upgraded pre-finished engineered hardwood floors throughout the main level, stained oak staircases, extended height upper kitchen cabinets with quartz countertops and undermount sink, and two spacious bedrooms on the second level. The primary bedroom offers a private retreat on its own level. This townhome ensures low- maintenance living with one underground parking space, a spacious storage locker, and direct access to the unit from underground. Impress your family and friends with your private rooftop terrace on the fourth level, perfect for entertaining! (id:47351)
1905 - 28 Freeland Street
Toronto, Ontario
Experience Luxury Living In The Heart Of Downtown Toronto At Prestige One Yonge. This Sun- Filled Unit Features Modern Kitchen, 9Ft Ceilings, And A Den With Windows And A Closet That Could Serve As A Second Bedroom Or Workspace. Enjoy 24-Hour Concierge And Five-Star Amenities. Conveniently Located Near The Waterfront, Gardiner Express, Union Station, And The Financial And Entertainment Districts. (id:47351)
612 - 500 Plains Road E
Burlington, Ontario
Welcome to this stunning brand new 1 bedroom PLUS DEN suite in one of Burlington's modern and sought-after developments. Featuring soaring 10 ft. ceilings, this bright and airy space offers an exceptional blend of style, comfort and functionality. The versatile den includes a hide-a-bed making it perfect for guests or a home office. No details has been overlooked - thousands spent in premium upgrades elevate this condo above the rest. Enjoy a beautifully enhanced kitchen complete with a large island, upgraded countertops and pantry, roller blinds. The spa inspired bathroom features a frameless shower, while the custom bedroom closets maximize storage. This unit includes underground parking and a locker for added convenience. The building offers outstanding amenities, including a rooftop terrace, stylish party room, dog washing station. With it's sleek modern design and welcoming community feel, this is Burlington living at its finest. Ideally located near the GO train, QEW, 403, parks, shopping, restaurants and countless everyday conveniences - this is the perfect home for commuters, professionals or downsizers seeking luxury and lifestyle. Move in ready and truly a must see! (id:47351)
Basement N - 9 Lamont Avenue
Toronto, Ontario
Excellent Location - Close To All Amenities: Steps To Sheppard Ave E. Public Transit TTC. Around 300 Meters To Go Train Station. Near Shopping Center. Near Parks. 2 Spacious Bedrooms. Well Maintained, Move In Condition! (id:47351)
77 Georgia's Walk
Tay, Ontario
Welcome to 77 Georgia's Walk in the charming community of Victoria Harbour, a well maintained home, now competitively positioned! Since purchasing the owners have painted, updated the light fixtures, added lighting in the basement, new faucets, added soft close to the kitchen cabinets, fenced the backyard (property extends past the fence), insulated walls and ceiling in the garage, new front walkway, paved driveway, added gutter guards on the eavestrough and purchased 4 new Frigidaire kitchen appliances. Roughed-in central vac and plumbing for a basement bathroom. This raised bungalow offers 3 bedrooms, 2 bathrooms, and an attached two-car garage with ample driveway parking, providing comfortable and functional living. The bright main level features a practical layout, cozy fireplace in the living room, 3 bedrooms in total - primary has walk-in closet and 4pc ensuite. Forced air gas heat and central air will keep you comfortable, while the full unfinished basement offers excellent potential for additional living space, storage, or customization to suit your needs. Large back deck and fenced yard is perfect for entertaining and safe space for the kids and dogs to run. Situated on a generous lot, no sidewalk, no hydro poles, in a quiet, well-established neighbourhood, this home is close to everything you need in town: Foodland, the library, two schools (Catholic and public), a marina, and a public boat launch. Enjoy a peaceful setting with easy access to Midland, Penetanguishene, Georgian Bay, and Highway 400. (id:47351)
61 Tennyson Street
Woodstock, Ontario
Step into homeownership with this welcoming 3-level back split that's full of comfort and potential. Whether you're buying your first home or looking to downsize without compromise, this well-cared-for property offers 3 bedrooms, 1 bathroom, and a bright, functional layout that just makes sense for everyday living.The finished walk-out basement opens through sliding glass doors to a spacious backyard - a perfect spot for kids to play, pets to run, or hosting relaxed gatherings with friends and family. Tucked into a family-friendly neighbourhood, you'll love being close to parks, schools, shopping, and having quick access to the 401/403 for an easy commute. Even better, many of the big upgrades are already done for you. An energy audit, updated windows, new exterior wall insulation, fresh vinyl siding from top to foundation, and an electrical upgrade from fuses to breakers in 2025 mean added peace of mind and lower stress for years to come. Warm, move-in ready, and easy to fall in love with - this could be the place where your next chapter begins. (id:47351)
21 Isobel Mcewan Road
Mcnab/braeside, Ontario
Welcome to 21 Isobel McEwan Street. This beautiful 5 bed, 3 full bath, 2-storey family home built by McEwan Homes is perfectly situated on a premium pie-shaped lot in the sought-after Glen Meadows Estates. Set in a quiet, family-friendly community, this home offers the ideal blend of space, comfort, and serenity. Designed with versatility in mind, this spacious layout is perfect for families at every stage. The upper level features 4 generously sized bedrooms, creating a private and comfortable retreat and main-floor 5th bedroom or office, paired with an adjacent 3-piece full bathroom, provides an ideal setup for guests, in-laws, or remote work, or multigenerational living. The main floor showcases 9-foot ceilings, rich hardwood flooring, and bright sun-filled living and formal dining areas. The well-appointed kitchen features upgraded white cabinetry, pot and pan drawers, granite countertops, pot lighting, a large island with breakfast bar, reverse osmosis tap, additional pantry cabinetry, and brand-new appliances. The open-concept design flows seamlessly into the inviting family room, highlighted by a stylish gas fireplace. Upstairs, the generous primary suite offers a vaulted ceiling, walk-in closet, and a 5-piece ensuite complete with a relaxing soaker tub. 3 additional well-sized bedrooms and a 4-piece main bath complete the upper level. The unfinished lower level offers large windows, a 3-piece bathroom rough-in, and plenty of space for future living areas. Set on a spacious estate lot with a peaceful country feel, this home remains just a 2 min drive to downtown Arnprior and with easy Highway 417 access - only a 25 min drive to Kanata. Historic Arnprior is a growing Ottawa Valley community that blends small-town charm with modern conveniences, including excellent schools, Arnprior Regional Health Care & Hospital, scenic Robert Simpson Park, shopping, local golf courses and more. This is truly the perfect place to call HOME. Some photos virtually staged. (id:47351)
105 Silverwood Avenue
Richmond Hill, Ontario
Urban Townhouse, Great Location, Over 1,400 Sq.Ft. 3 Bedroom + 2.5 Washroom, South Facing View, 9Ft Ceiling, 2 Separate Balcony, Stone Counters, Separate Kitchen, Laminate Flooring At Living & Dining. Few Minds Walk To Yonge St., Bus Station, Shops, High School, And More... (id:47351)
1101 Lackner Boulevard Unit# T6
Kitchener, Ontario
The combination of modern updates, convenient amenities, and a prime location near greenspace and shopping is definitely appealing. Available immediately, this stylish one-bedroom, one-bath condo is located in the highly sought-after Lackner Woods neighborhood. Featuring sleek updates throughout, including a spacious 9-foot ceiling, elegant quartz countertops, modern stainless steel appliances, and durable laminate flooring, this unit is the perfect blend of comfort and contemporary design. Plus, enjoy the convenience of in-suite laundry. The rent includes a designated parking spot and a storage locker for your convenience. The location couldn't be better—just minutes from the highway, public transit, shopping, parks, greenspaces, trails, and the community center. Don't miss this amazing opportunity to make this stunning condo your new home! Contact us today to schedule a viewing and secure this incredible space before it's gone. (id:47351)
1431 Lynx Crescent
Ottawa, Ontario
Welcome home to charm and possibility in Fallingbrook. Past the mature trees and inviting porch, step inside to a bright living room and a spacious family room, joined by a two-way fireplace: a natural gathering point for everyday living and evenings with friends. The heart of the home is its generous kitchen-open, practical, and ready for family life-spilling into a sunny breakfast nook with views of the fenced backyard. Imagine summer evenings spent on tiled or decked sitting areas, surrounded by perennials and trees. Upstairs, a spacious primary bedroom with full wall of closets connects to a Jack-and-Jill bath. Two more bedrooms invite versatility an ample space. Downstairs, the high-ceilinged lower level offers a blank canvas-think sprawling gym, lively rec room, or creative studio. Close to trails, parks, schools, and shops, this is a home ready to hold your everyday rhythms and your brightest dreams! (id:47351)
732 - 340 Mcleod Street
Ottawa, Ontario
Step into this stylish 1 bed + den apartment, offering 694 sq. ft. of bright and airy living space. The suite features 10' ceilings,sleek hardwood floors, and impressive floor-to-ceiling windows that capture beautiful southeast light throughout the day. Thefunctional layout provides a comfortable bedroom, a versatile den, and an inviting open-concept living area.Situated in one of the city's most convenient locations, you'll be just moments from hospitals, universities, the Glebe,Parliament Hill, LCBO, Tim Hortons, and an endless selection of restaurants and everyday essentials.The building offers an incredible resort-style amenity package: concierge security, a heated outdoor pool with cabanas, asummer fireplace, BBQ and bar area, two party/social rooms, two gyms, and a private screening/theater room.One underground parking space is included. Tenant pays hydro and heating. (id:47351)
28 Queen Street
Innisfil, Ontario
100% financing possible. S-P-A-C-I-O-U-S! With incomparable Charm, explore a 3-storey, 3 bedroom, and unique home in the heart of Cookstown! With classic architecture, you can enjoy history and small town living right in your very own home. Walk into a beautifully styled entrance way that looks straight out of a storybook yet full of natural light! Enjoy a comfortable kitchen overseeing a family room and a living room full of potential to make your very own. Not only are the bedrooms spacious and colourful, a unique add-on to a stylistic eye, there is a huge attic perfect to turn into a loft or your very own hobby-room. Perfect for owner-operators of walk-in clinic, pharmacy, x-ray, endo, ultrasound or even for service providers like: lawyers, accountants, real estate, mortgage, architects, insurance brokers. Don't miss this amazing opportunity to enjoy some of Canada's finest history in a charming town. (id:47351)
2311 - 4080 Living Arts Drive
Mississauga, Ontario
Welcome to your new home in the heart of Mississauga! This beautifully renovated 2 Bedroom + Den condo offer slots of natural lighting, modern finishes, spacious living, and unbeatable convenience-perfect for families, young professionals, or anyone seeking comfort and accessibility. Open concept den ideal as a home office or guest space. Fully Renovated with brand-new flooring, and fresh paint. Contemporary Kitchen featuring stainless steel appliances, granite countertops, and ample cabinetry. 2 Parking Spots + locker included!!! (id:47351)
6 - 317 Duke Street W
Kitchener, Ontario
Welcome home to this beautifully updated 2-bedroom, 1-bath upper unit with a bonus loft, ideally located in the heart of Central Kitchener. Bright, modern, and thoughtfully designed, this home offers both comfort and convenience.Recently renovated with stylish finishes, the unit features two spacious bedrooms filled with natural light, a full bathroom, and a versatile loft space perfect for a home office, reading nook, or additional living area. Enjoy the ease of ensuite laundry and the added bonus of one included parking spot. Situated on the upper level of a quiet, well-maintained property, this unit offers privacy and a peaceful living environment.Commuters will love the prime central location with quick access to major routes and public transit, including nearby bus stops just steps away. Walk to shops, restaurants, parks, and everyday amenities, all while enjoying a welcoming residential neighbourhood.Ideal for professionals, couples, or small families seeking modern living in a vibrant and convenient location. (id:47351)
201 - 312 Douglas Avenue
Toronto, Ontario
Available Now! Lovely, spacious, affordable 2 bedroom unit in a midrise building at Avenue Rd & Lawrence. Steps from TTC and amazing shops and restaurants. Live affordably in a very posh neighbourhood. Spacious and bright. Utilities extra. Paid parking available. Coin laundry in building. Some photos are virtually staged. (id:47351)
310 - 7895 Jane Street
Vaughan, Ontario
Welcome to "The Met" in the heart of Vaughan, steps from the TTC Subway. Bright, modern 1-bedroom 1 bathroom with 1 owned parking spot, floor-to-ceiling west-facing windows, upgraded laminate floors, quartz counters, S/S appliances, and custom bathroom cabinetry. Top amenities include 24/7 concierge, gym, spa, and party room. Prime location near VMC Subway & Bus Terminal, York University, Vaughan Mills, Canada's Wonderland, the new hospital, restaurants, theatres, and Hwy 400/407.A stylish, open-concept unit offering comfort and convenience. (id:47351)
347 Colborne Street
Brantford, Ontario
Welcome to 347 Colborne Street – a well-maintained, highly visible medical office building located in the heart of Brantford. Situated in a high-traffic area with excellent street exposure, this versatile commercial property offering a rare opportunity for professionals, and investors. Featuring multiple exam rooms, waiting areas, private offices, and washrooms, the space is well-suited for a variety of medical or professional uses. The building is fully leased to a medical clinic and pharmacy, with additional subleased spaces occupied by a family doctor, cardiologist, pain management clinic, and psychiatrist—making it a strong 10 percent net income-generating property with established tenancies. Ample on-site parking and easy accessibility via public transit add to the property's convenience. Close to major amenities, hospitals, pharmacies, and other professional services. A solid opportunity to expand or establish your practice in a growing community. This is a sale leaseback - the seller will act as leasee upon sale. The seller will execute a lease that equates to a 10 percent return on the buyer's purchase price. (id:47351)
31 - 51 Paulander Drive
Kitchener, Ontario
Welcome to your home! First-time home buyers, downsizers and investors. This charming affordable full multi level townhouse condo is nestled in a quiet family friendly complex. It boasts 3 good sizes bedrooms on the upper level complete with a 4-pc bath. The main level includes door to garage for convenient access to the home. Living room/dining room has good sized windows offering a bright space for entertaining. The basement is partially finished and can be used as a flexible space for a family room/office. Sliding doors allows access to a private fully fenced backyard with a deck. A single-car garage, private driveway, landscaped front and back and ample visitor parking add practicality to this well-rounded home backing onto the park. Within walking distance to shopping, schools, public transportation, a community center, and a walk-in clinic - convenience blends effortlessly with comfort. Downtown Kitchener and the universities are also just a short drive away. (id:47351)
710 - 15 Grenville Street
Toronto, Ontario
Experience unparalleled urban living in this spectacular, approximately 700 SqFt South-East facing corner unit, perfectly situated at the highly coveted intersection of Yonge & College in the core of Downtown Toronto.** This bright and spacious unit features desirable **hardwood flooring throughout** and boasts an incredibly efficient split-bedroom layout, offering **two sun-drenched bedrooms**-each featuring impressive floor-to-ceiling windows that flood the space with natural light. Enjoy serene city views and ample sunlight from the **private, south-facing large balcony**, ideal for morning coffee or evening relaxation. The unit is being offered fully furnished with quality pieces, including two spacious beds, a comfortable couch, dining table, nightstands, a desk, TV, and TV bench, allowing for an effortless move-in. Location is paramount: you are literally **steps from College Subway Station**, and only a short, convenient walk to both the **University of Toronto (U of T)** and **Toronto Metropolitan University (TMU)**. Furthermore, the Financial District and iconic Dundas Square are easily accessible, placing you at the nexus of professional and entertainment opportunities. This is the ultimate turnkey offering for students, investors, or young professionals seeking centrality and comfort. (id:47351)
