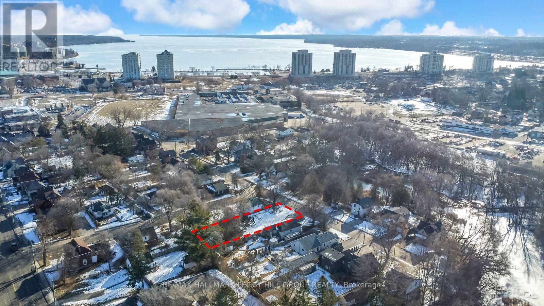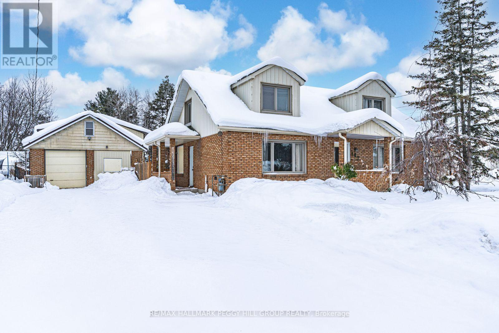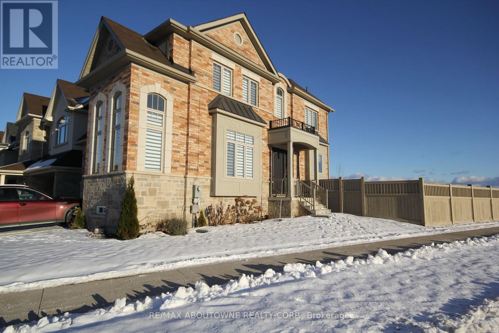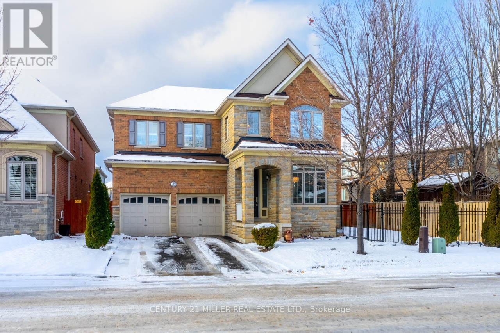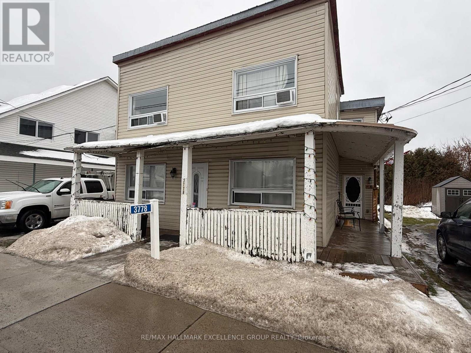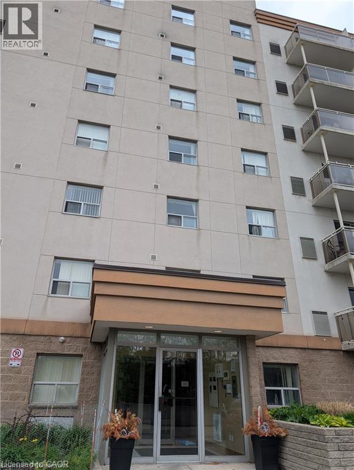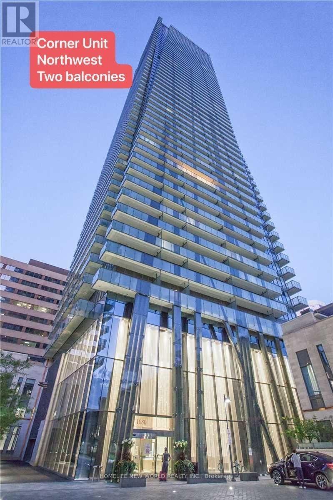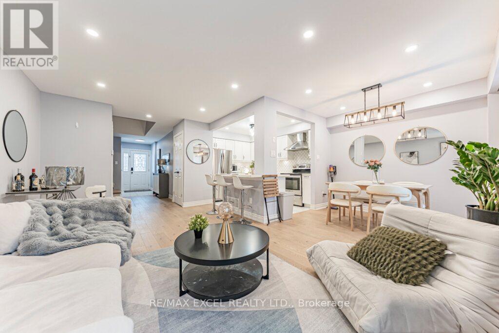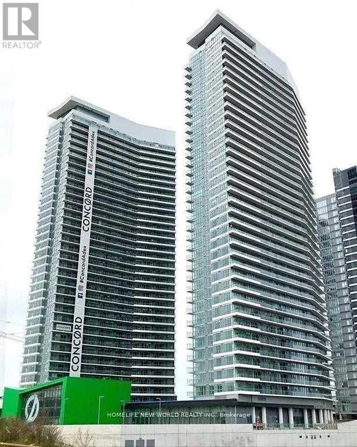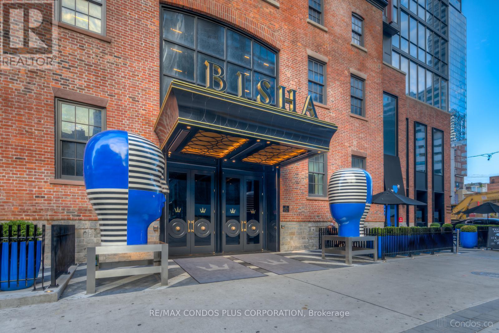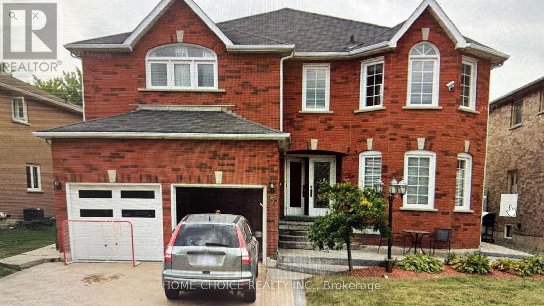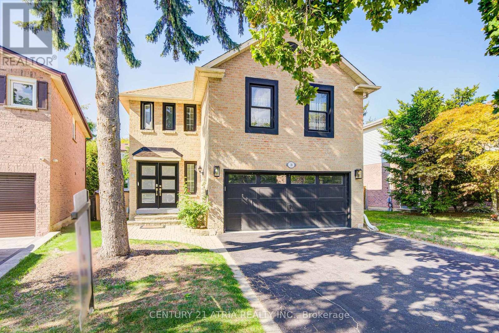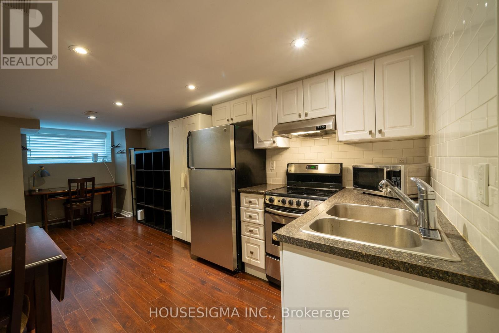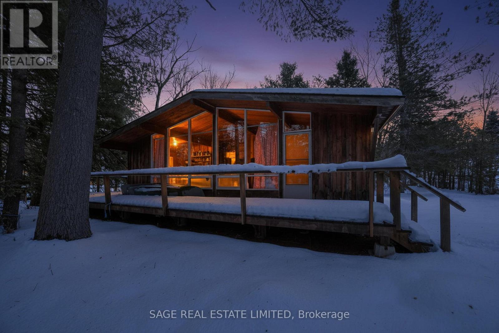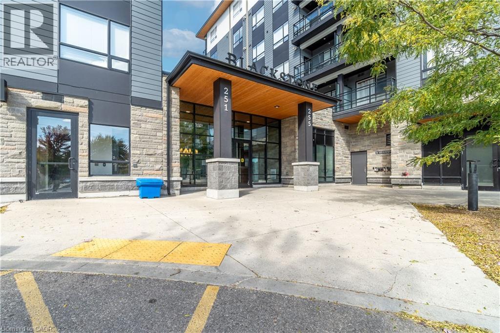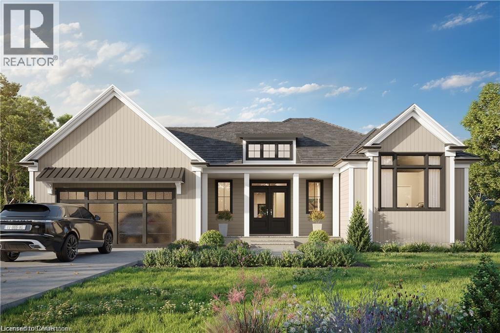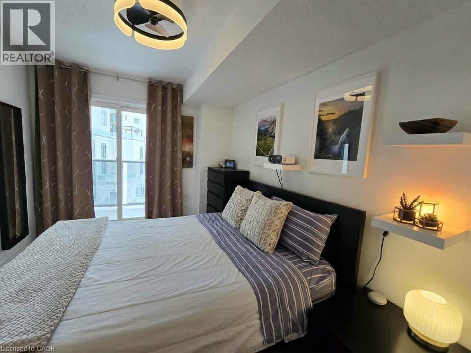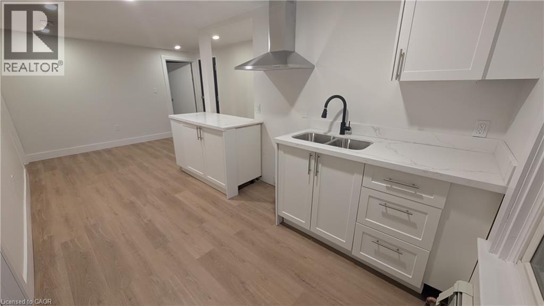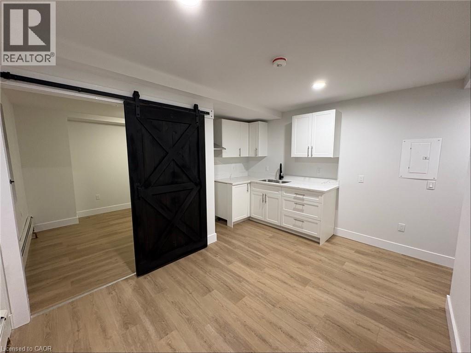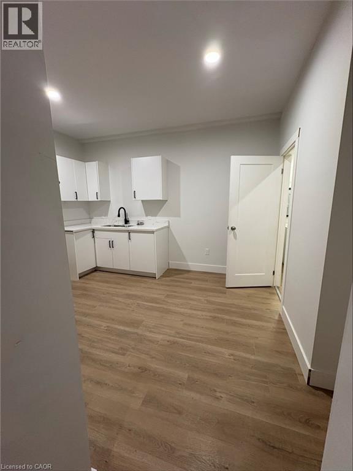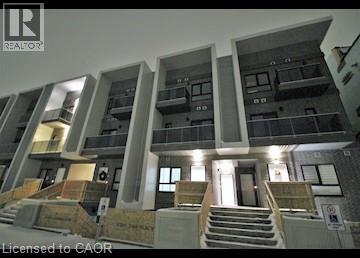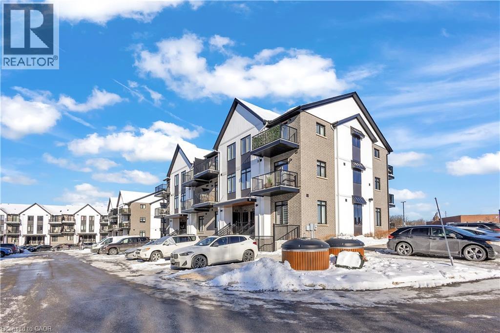40 Perry Street
Barrie, Ontario
CENTRALLY LOCATED 66 X 166 FT VACANT LOT ACROSS FROM MULLIGAN'S POND WITH FLEXIBLE RM1 ZONING! Some opportunities invite you to renovate, others invite you to create, and this centrally located vacant lot offers the freedom to design a home that reflects your lifestyle from the ground up. Set on a quiet, no-through street across from Mulligan's Pond, this 66 x 166 ft lot sits in Barrie's Lakeshore neighbourhood with everyday conveniences close at hand. Centennial Beach and the waterfront are within walking distance, while downtown Barrie, daily essentials, entertainment, dining, shops, the library, the GO Station, and major commuter routes are all less than a five-minute drive away. RM1 zoning supports a wide range of residential and live-work possibilities, including single-detached, semi-detached, and duplex dwellings, second suites, detached accessory units, bed-and-breakfast use, child care, and home occupations, with hydro and gas available at the lot line. Buyer is responsible for all development charges, permits, and associated fees. Start dreaming, start sketching, and start planning a home that finally lives up to the location. (id:47351)
187 Mill Street
Essa, Ontario
VERSATILE COMMERCIAL OPPORTUNITY WITH HIGH VISIBILITY IN THE HEART OF ANGUS! Position your business for success with this outstanding commercial opportunity on bustling Mill Street in Angus. Zoned C2 and located on a deep 65 x 229 ft lot with prime street exposure, this mixed-use property is tailor-made for entrepreneurs, small business owners, or investors looking to capitalize on flexible commercial space with room to grow. The standout feature is a massive 1,664 sq ft detached double garage/workshop, offering exceptional utility as a storefront, production area, service bay, or studio space. With ample room for parking, loading, or client access, this is an ideal base for retail, trades, food services, or professional offices. The high-traffic location ensures visibility and accessibility, while the expansive driveway provides parking for four or more vehicles. The property features a dedicated servery area equipped with commercial-grade stainless steel counters, deep prep sinks, and refrigeration, making it ideal for catering, food service, or light manufacturing operations. Complementing the commercial features is a well-maintained 1.5-storey building with over 1,876 sq ft of finished space, offering flexibility for office use, retail display, or staff accommodation. A bright main floor office/flex room with street-facing windows enhances the professional appeal. Just steps from downtown Angus, schools, restaurants, and essential services, this unique property lets you live, work, and scale your business all in one location. The C2 zoning allows for a wide variety of permitted uses, making this a rare investment opportunity in a thriving community. (id:47351)
3892 Lodi Road
Burlington, Ontario
Welcome to 3892 Lodi Rd. Elegant and Luxurious 4+1 bedroom and 5 bathroom home. A prime 40 foot corner lot, A detached home offering over 2,200 sq. ft. of above grade living space, in addition to over 500 sq. ft. finished basement with a recreation room, kitchenette, a 5th bedroom and a full bathroom. This home features large windows, pot lights, gourmet kitchen, high end SS. appliances, functional and spacious layout, 4 spacious bedrooms 2 of which have ensuite bathrooms, lots of closet space, five bathrooms, a double-car garage. Conveniently located near Highways 403 and 407, GO Bus station and shopping plazas. Experience sophisticated living in one of Burlington's most desirable neighborhoods. (id:47351)
32 - 301 Glenroy Gilbert Drive
Ottawa, Ontario
Welcome to this brand new, never-lived-in 2-bedroom stacked townhome located in a highly desirable, central neighborhood. Thoughtfully designed with an abundance of upgrades throughout, this pristine home offers modern finishes and an efficient layout ideal for today's lifestyle. The upgraded kitchen flows seamlessly into the bright open-concept living and dining areas, perfect for both everyday living and entertaining. Two well-proportioned bedrooms provide comfort and flexibility for owners, guests, or a home office. Enjoy the convenience of in-suite laundry, along with the peace of mind that comes with brand new construction and Tarion warranty. An owned parking space valued at $30,000 is included-an exceptional bonus in this sought-after area. Ideally situated close to shopping, restaurants, transit, parks, and all essential amenities, this condo offers a truly turnkey opportunity for first-time buyers, professionals, or investors alike. (id:47351)
149 Forbes Terrace
Milton, Ontario
Step into this executive Heathwood home in Milton's sought-after Scott neighbourhood, offering almost 3,300 square feet of thoughtful design, timeless finishes, and family-friendly space. The main floor welcomes you with a sunken foyer, nine-foot ceilings, rich oak flooring, coffered and crown-detailed formal rooms, a private office, and a warm family room centred around a gas fireplace. The kitchen is the heart of the home, featuring granite counters, an island with a breakfast bar, a stone backsplash, built-in pantries, and premium Dacor appliances. Upstairs, four spacious bedrooms each enjoy direct access to a bathroom, including a generous primary retreat with a tray ceiling, gas fireplace, custom walk-in closet, and a relaxing ensuite with two vanities, a jetted tub, and a glass shower. The finished basement expands your living space with a rec room, built-in media wall, bar-height seating, a full bathroom, and plenty of storage, with potential for a future side entrance thanks to the wide side yard. Outside, enjoy a portico entry, stone walkway, a private backyard with a stone patio, and a double-wide driveway with no sidewalk. Located on a quiet street at the base of the escarpment, close to trails, top-rated schools, downtown Milton, and with quick access to the upcoming Tremaine/401 interchange, this is an opportunity to move into a prestigious neighbourhood designed for family living and everyday comfort. (id:47351)
3778 Champlain Street
Clarence-Rockland, Ontario
Solid income-producing triplex in the village of Bourget, within the municipality of Clarence-Rockland. Fully tenanted, offering immediate cash flow from day one. The property fronts on Champlain Street and backs onto Maisonneuve Street, providing excellent access and added flexibility. Features three self-contained units with three kitchens and three laundry areas. Heated by two forced-air natural gas furnaces. Municipal water with septic system. Current rents: Unit A (1 bedrm) $1418/mth, Unit B (2 bedrms) $1375/mth, Unit C (2nd floor 1 bedrm) $1100/mth. Total annual gross income $46,716. Annual Operating Expenses $12,449. Ideal opportunity for investors seeking a stable asset in a growing rental market. Convenient village location close to local amenities, primary school and within commuting distance to Ottawa. Minimum of 24 hours notice for all showings and 24 hrs irrevocable on all offers. (id:47351)
736 Old Albert Street Unit# 102
Waterloo, Ontario
Well-located ground-level 2-bedroom unit with 1 outdoor parking spaces included, situated in a quiet and safe area, with easy access to the highway, University of Waterloo, Wilfrid Laurier University, nearby plazas, and Conestoga Mall. Available for sublease until August 31, 2026, or with the option to take over the existing lease. Immediate occupancy available. (id:47351)
306 - 29 Main Street
Ottawa, Ontario
Live Above the Canal: Exquisite Two-Storey Penthouse-Style Condo at The Glassworks - A True One-of-a-Kind Gem! Luxury with Space to Breathe! Step into a condo that feels more like a private home. This open-concept residence combines soaring ceilings, dramatic two-storey high windows, and unparalleled natural light to create a living experience that's truly exceptional. Featuring 2 bedrooms and 2 bathrooms, this home also a home office , and a fully-equipped home gym-all included with the unit. Whether it's family time, creative pursuits, or fitness, these versatile spaces redefine what a condo can offer. Hardwood floors flow throughout both levels, with the upper level updated in 2023, while a new owned hot water tank (2025) ensures modern convenience and peace of mind. The kitchen impresses with stainless steel appliances, dramatic granite countertops, and designer lighting, perfectly balancing style and function. Designed by the renowned Hobin/Charlesfort team, every detail reflects intentional elegance. Ample storage, thoughtful upgrades, and a flowing, airy layout make this home feel expansive and timeless-it doesn't feel like a condo at all. Enjoy canal-side living just steps from pathways and parks, or take in the views from the rooftop terrace, watching Ottawa's seasons unfold from above. This is a home of light, space, and lifestyle, waiting to inspire its next owner. (Adding a truly unique touch, a beautiful art piece from the Ottawa Art Gallery is also available and can be negotiated as part of the sale). 24 hours irrevocable on all offers. (id:47351)
1208 - 1080 Bay Street
Toronto, Ontario
Pemberton's U Condominiums: A Spacious, Bright Corner-Unit 1 Bedroom With Two 204 SqFt Wraparound Balconies! Floor To Ceiling Windows. Walking Distance To UofT, Subway, Bloor St., Yorkville Ave., Hazelton Lanes, Art Galleries, Restaurants Etc. Aaa Location!!! 5 Star Roof Top Amenities (Approx. 4500 Sf.) Including Gym, Party Room, Media Room, Terrace With Amazing Views Over The City, Etc.. Visitor Parking (id:47351)
15 Knightsbridge Way
Markham, Ontario
The perfect starter home you've been waiting for! Bright and open-concept, this beautifully updated home features over $150,000 in top-to-bottom upgrades, allowing your family to move in and enjoy immediately-without the cost or stress of renovations. The stylish, modern kitchen is fully upgraded with a designer backsplash, undermount lighting, hood fan, and a large quartz island, making it ideal for everyday cooking, entertaining friends, or family gatherings. Tastefully selected tile enhances the foyer, kitchen, and primary bathroom, while light-toned hardwood flooring flows throughout the main and second levels. The spa-inspired primary en-suite has been refreshed with a sleek glass shower and contemporary vanity. Smooth ceilings, pot lights on the main floor, and an elegant hardwood staircase with iron spindles complete the home's polished look. The finished basement provides valuable additional living space with laminate flooring and a functional pantry/cold room-perfect for storage, it can be your home office, kids play space or turn it into a in-law suite. Addition to the cozy interior, extraordinarily to a condo townhome, this gem comes with a cute private backyard garden, feel free to grow your own mini garden here or use as a leisure space. At last but not least, this home nestled in a highly walkable and convenient neighborhood, you're just minutes from the high ranking schools, hospital, GO Train, grocery stores, Markville mall, transit, 407 and many more! Added peace of mind comes from an energy-efficient featuring a Home Energy Audit completed in May 2022, upgraded attic insulation in June 2022, and a new roof completed in 2023. Don't miss out of this affordable, stylish, and truly move-in ready smart home! (id:47351)
909 - 115 Mcmahon Drive
Toronto, Ontario
Welcome to Concord Omega Condo, A bright And Spacious 1 + 1 Unit offering An Unobstructed view from it's Larger Size Balcony. Enjoy An Open Concept Layout With 9ft Ceiling. A Modern Kitchen With Granite Countertops, And A Stylish Tile Backsplash. This Unit Includes, One Parking Spot And One Locker. Perfectly Located With walking Distance To Ikea , Shopping Mall, And TTC Subway Station. With Quick Access To Highways 401, 404 and Don Valley. (id:47351)
2010 - 88 Blue Jays Way
Toronto, Ontario
Welcome To The Iconic Bisha Residences A Prestigious Address In The Heart Of Vibrant King West. This Fully Furnished, Elegantly Designed Bachelor Suite Showcases 9-Foot Ceilings, Engineered Hardwood Floors, A Luxurious Marble Bathroom, And A Modern Kitchen With Quartz Countertops And Granite Backsplash. Step Out Onto Your Large Open Balcony And Take In Clear, Unobstructed 20th-Floor Views Of The City Skyline. Experience World-Class Amenities Including A Rooftop Infinity Pool, Fully Equipped Gym, 24-Hour Concierge, And A Renowned On-Site Restaurant. Sophisticated Urban Living At Its Absolute Finest. Additional $100 for Internet and Cable. (id:47351)
45 Livingston Drive W
Caledon, Ontario
Spacious Family Home 3702 sqft, Backing Onto Park in Desirable Valleywood! This generously sized home offers a prime location with direct park views. Featuring elegant staircase, premium hardwood flooring on both main and upper levels. All bedrooms are impressively spacious, including a large primary suite with a luxurious 5-piece ensuite. Enjoy the convenience of two separate staircases leading to the basement and a dedicated main floor office-perfect for working from home. Property is being sold as is. (id:47351)
18 Park Lane Circle
Richmond Hill, Ontario
Welcome to this Professionally Renovated Detached Home in Prestigious South Richvale! This one-of-a-kind, bright open-concept home offers approximately 2,500 sq. ft. of thoughtfully designed living space in one of Richmond Hill's most desirable neighborhoods. Step inside to discover a versatile layout perfect for today's lifestyle. A custom kitchen with stainless steel appliances, and an open living/dining area with a walk-out to an expansive sun deck-ideal for gatherings and summer entertaining. Upstairs, a spacious bonus family room offers endless possibilities: transform it into a cozy lounge, a vibrant playroom, a private office, or even a fourth bedroom to suit your family's needs. With 3+1 bedrooms, 4 bathrooms, all new windows, a new furnace, fresh paint throughout, and a fully fenced, landscaped backyard, this home is move-in ready. Situated in a family-friendly community, you'll enjoy walking distance to multiple parks, top-rated schools, a public library, grocery stores, restaurants, and shopping centers. Plus, you're just minutes from Highway 407 and Richmond Hill Centre. This is more than a house-it's the perfect family home in South Richvale. Don't miss your chance to make it yours! (id:47351)
C - 52 Stanley Terrace
Toronto, Ontario
Furnished Victorian semi in an impeccable location, facing a park. Don't miss this gorgeously renovated 1-bedroom basement in King West. The bedroom flooring has been newly replaced and painted. Quietly nestled across from a park and just a 15-minute walk to the lake. Bright, open-concept layout with multiple windows, pot lights, laminate flooring, and stainless steel appliances. Lowest ceiling point just over 7 ft. Minutes to restaurants, shops, and parks. Heat, water, and high speed internet included. Unit will be professionally cleaned prior to move-in. Lease terms under one year available. (id:47351)
7856 Birch Drive
Ramara, Ontario
Premium waterfront offering on the Severn River, featuring an extra-deep lot, 112.44 ft x 234.50 ft. Held in the same family for over 40 years, this is a rare opportunity to secure a legacy property on a sought-after stretch of the river. The existing seasonal cottage is not winterized and is being sold in as-is condition, offering buyers the flexibility to enjoy as-is, renovate, or build new. Level access to the water and generous lot depth provide excellent potential for a custom build while maintaining privacy and western exposure. A true land-value opportunity on a premier lake, minutes to Washago and endless boating on the Severn system. (id:47351)
255 Northfield Drive E Unit# 407
Waterloo, Ontario
Discover modern living at its finest at Blackstone Condos in Waterloo East! Built in 2020, this stunning 2-bed, 2-bath unit offers over 850 sqft of open-concept space with 9' ceilings, large windows, and a private balcony that fills the home with beautiful natural light. The sleek kitchen features white cabinetry, quartz countertops, stainless steel appliances, and a subway tile backsplash, complemented by premium laminate flooring throughout. The spacious layout includes a primary bedroom with ensuite and a second bedroom with a nicely sized closet, plus in-suite laundry for added convenience. Enjoy upscale amenitiesfitness center, co-working space, event lounge, bike storage, and a rooftop terrace with BBQs, fire pit, and courtyard views. Steps to Browns Socialhouse, shops, transit, and minutes to St. Jacobs Market, trails, and highways. (id:47351)
17 Glen Eagle Court
Huntsville, Ontario
To be built by Fuller Developments, Huntsville's premier home builder. Luxury 3 Bedroom easy living Bungalow backing onto Deerhurst Highlands Golf Course just outside of Huntsville! This custom built beauty will be Modern Muskoka with 3 bedrooms/2.5 baths and offers a comfortable 2,000 square ft of finished living space! Attached oversized tandem garage with interior space for 3 vehicles and inside entry. A finished deck across the back(partially covered for entertaining)looking towards the 15th hole. The main level showcases an open concept large Great room with natural gas fireplace. The gourmet kitchen boasts ample amounts of cabinetry and countertop space, a kitchen island and walkout to the rear deck. The master bedroom is complete with a walk-in closet and 5 pc ensuite bathroom. The 2 additional sized bedrooms are generously sized with a Jack and Jill privilege to a 4 piece bathroom. A 2-piece powder room and well-sized mud room/laundry room completes the main level. The walkout lower level with in floor radiant heating can be finished to showcase whatever your heart desires. Extremely large windows allow for tons of natural sunlight down here. Located minutes away from amenities such as skiing, world class golf, dining, several beaches/ boat launches and is directly located off the Algonquin Park corridor. (id:47351)
1430 Highland Road W Unit# 7c
Kitchener, Ontario
Beautiful 3-Level condo in the highly desirable Highland West neighbourhood of Kitchener! This modern and stylish 2-bed, 2-bath condo offers contemporary living with great convenience and upscale finishes in a vibrant community. Ideal for couples / roommates, a small family, or working professionals. Contact us today to see this rental unit! 2 Bedrooms 2 Bathrooms ( All new finishes) 6 Stainless Steel Appliances (Fridge, Dishwasher, Stove, Microwave, Washer & Dryer) Quartz Countertops In-unit Laundry Smart Ecobee Thermostat Central Heat & A/C New LED lighting throughout Ample Storage 2 Parking Spaces (Both underground - 1 Included, 2nd is additional $150.00 / month) 3 Balconies including Roof Top Terrace Natural Gas line for BBQ Open-concept living and dining area ideal for entertaining Fibre optic internet connection available Storage shed on the rooftop terrace for extra outdoor storage Shopping & Dining: Minutes from The Boardwalk Shopping Centre and a wide variety of restaurants, cafes, and services. Access to parks, walking trails, and greenspace nearby — perfect for outdoor activities and leisure. Transit & Commuting: Quick access to GRT transit routes and major highways including Highway 8 and the 401, making commuting a breeze. Nearby Schools & Amenities: Close to local schools, grocery stores, and community services ** Available NOW! ** *Non-Smoking Unit* *Tenant Insurance is Mandatory and Must be Provided on Move in Day* *Any Unit Listed by KWP That States All Inclusive Will Have a Cap Included* *See sales brochure below for showing instructions* (id:47351)
803 King Street Unit# 10
Port Colborne, Ontario
Beautifully renovated 3-bedroom, 1.5-bath apartment for rent in Port Colborne featuring brand new appliances, modern finishes throughout, and a rare primary bedroom powder room. Bright, clean, and truly move-in ready with shared on-site laundry and parking available. Ideally located minutes to downtown Port Colborne, close to shopping, restaurants, schools, parks, transit, and the Welland Canal. Immediate occupancy available. Some photos are virtually staged. (id:47351)
803 King Street Unit# 2
Port Colborne, Ontario
Beautifully Renovated 1 Bedroom Apartment for Rent in Port Colborne! This bright and stylish 1 bed, 1 bath apartment features high ceilings, a modern barn door, and brand new appliances, offering a clean, contemporary living space that is truly move-in ready. Thoughtfully renovated with modern finishes throughout, this unit delivers both comfort and functionality. Enjoy shared on-site laundry, parking available, and a bright, open feel that makes the space welcoming and easy to live in. Located minutes from downtown Port Colborne, this apartment is close to shopping, restaurants, schools, parks, public transit, and the Welland Canal, making it an ideal location for professionals or anyone looking to enjoy the charm of the area. Immediate occupancy available. A fantastic opportunity to rent a modern apartment in Port Colborne with excellent access to amenities and lifestyle conveniences. (id:47351)
803 King Street Unit# 5
Port Colborne, Ontario
Renovated 2 Bedroom Main Floor Apartment for Rent in Port Colborne! This bright and spacious 2 bed, 1 bath apartment features high ceilings, stylish barn doors, and a large kitchen and living area, creating an open and functional layout ideal for everyday living. Recently renovated with modern finishes throughout and brand new appliances, this unit is clean, contemporary, and truly move-in ready. Enjoy the convenience of shared on-site laundry, parking available, and a bright, inviting atmosphere throughout the home. Ideally located minutes from downtown Port Colborne, this apartment offers easy access to shopping, restaurants, schools, parks, public transit, and the Welland Canal. Immediate occupancy available. A great opportunity to lease a modern, renovated apartment in Port Colborne with generous living space and excellent proximity to local amenities. Some photos have been virtually staged. (id:47351)
1430 Highland Road W Unit# 18 B
Kitchener, Ontario
This beautiful, main-level two-bedroom condo offers a bright, open-concept design and high-end finishes throughout. Enjoy the convenience of a prime location, situated just minutes from essential amenities, major highways, and transit routes. Contact us today to see this rental unit! Bedrooms: 2 Bathroom: 1 Appliances: Six essential appliances included (Refrigerator- Stove- Dishwasher- Microwave- In-suite Washer & Dryer) Outdoor Space: Juliet Balcony Comfort: Central Air Conditioning (A/C) and Water Softener Parking: One (1) dedicated car parking space Storage: Ample in-unit storage space ** Additional Parking Options (through a third party): ** Yearly cost must be paid upfront. Surface parking spaces are $50/month. Underground parking is $100/month ($80 for the space & $20 for maintenance fee). Please note: Each additional space will require separate paperwork to be completed. ***See sales brochure below for showing instructions***** (id:47351)
405 Myers Road Unit# 39
Cambridge, Ontario
Welcome to The Birches in East Galt, a modern community by Granite Homes. This front two-storey, stackable townhome features 9-foot ceilings that enhance natural light and create a bright, comfortable living environment. The inviting layout offers a stylish kitchen with combined living/dining space, 2 bedrooms, 2 bathrooms, and 2 private balconies, blending contemporary design with everyday convenience. Ideally located in Cambridge’s rapidly growing south end, this home is located close to existing schools, shopping and the exciting new community hub, upcoming in 2026 Cambridge's Recreation Complex will include a 10-lane, 25m swimming pool, warm-water leisure pool, three FIBA gymnasiums, a running/walking track, fitness area, multi-purpose rooms, concession, and a new Cambridge Public Library branch surrounded by park amenities. A new collaborative public/catholic elementary school with childcare facilities A future joint-use campus will provide educational, recreational, and cultural opportunities for all ages, This is a unique opportunity to live in a vibrant neighbourhood where modern living meets exceptional amenities. (id:47351)
