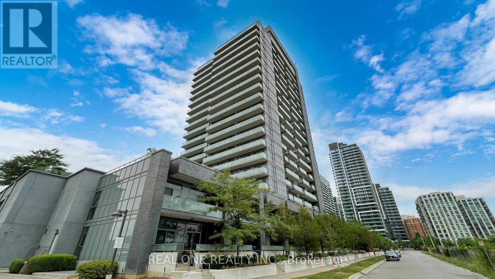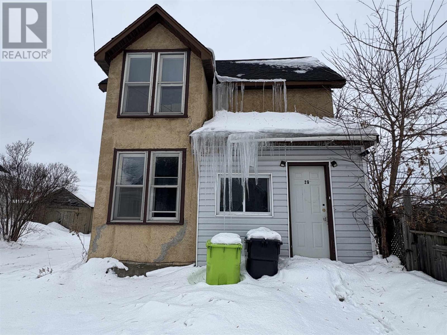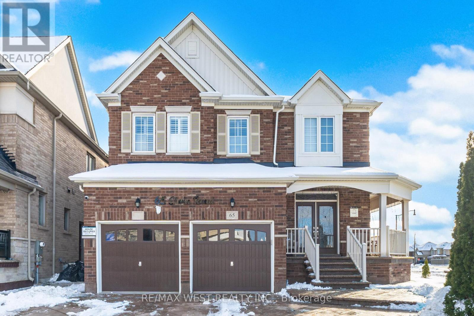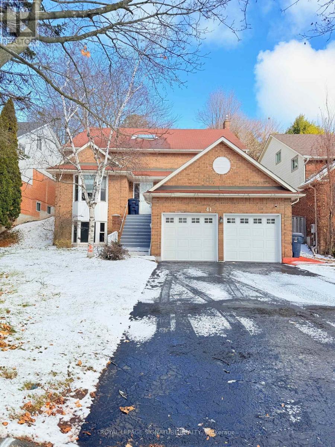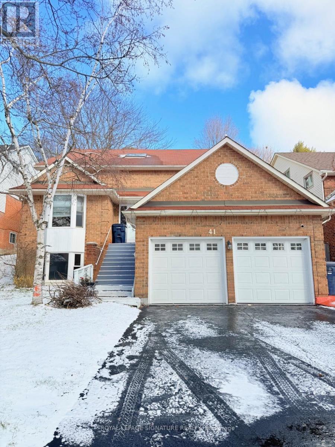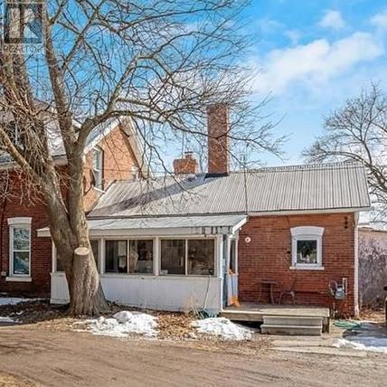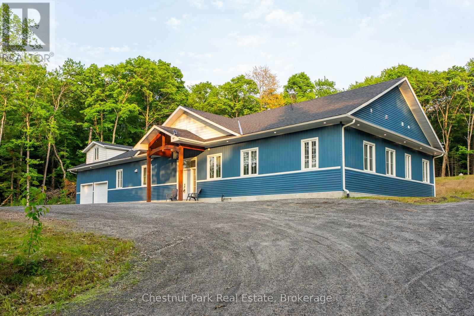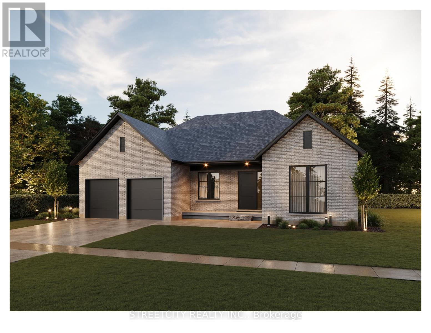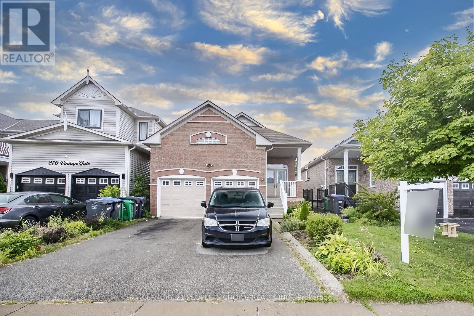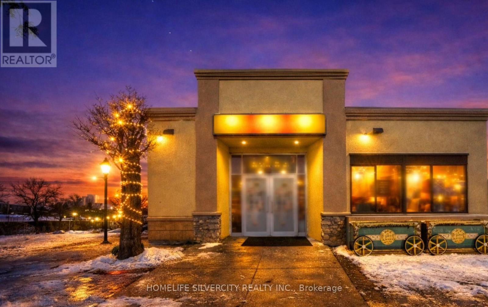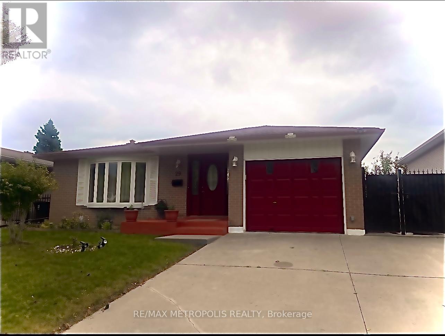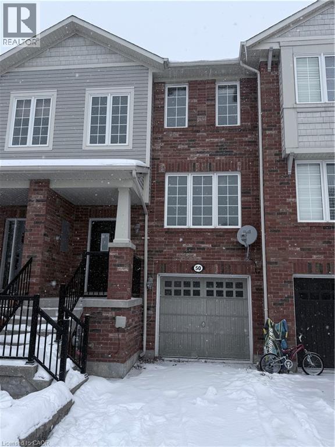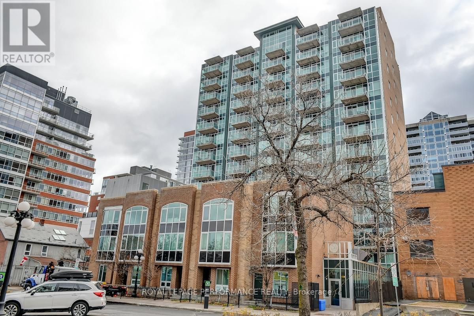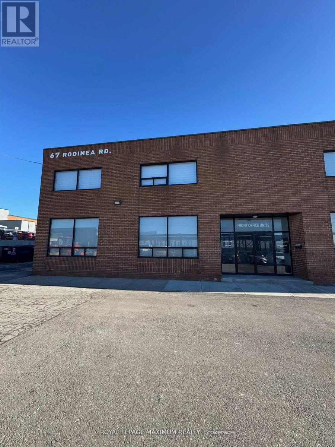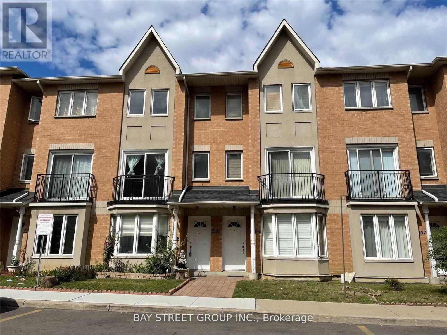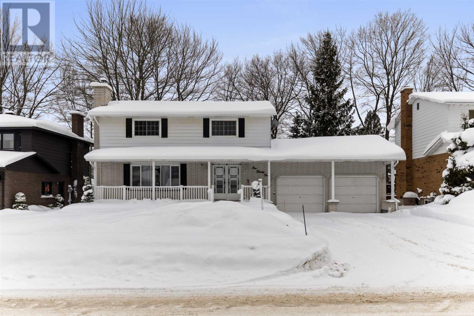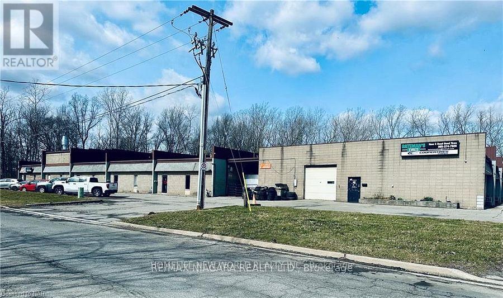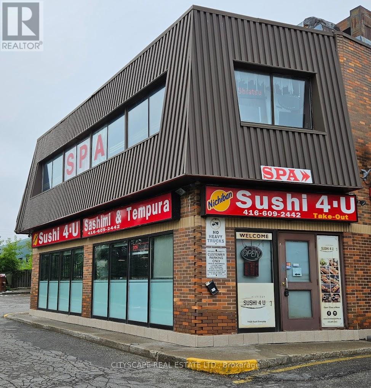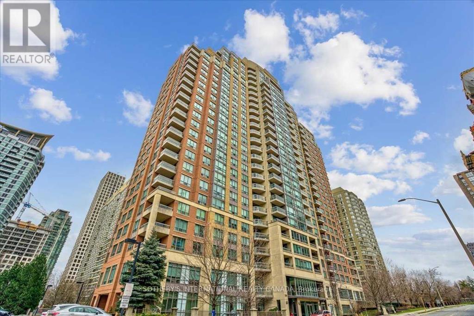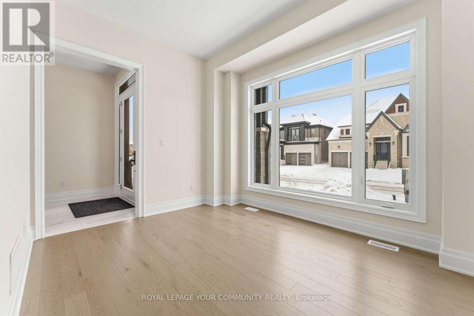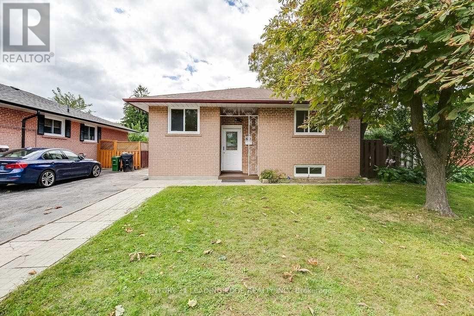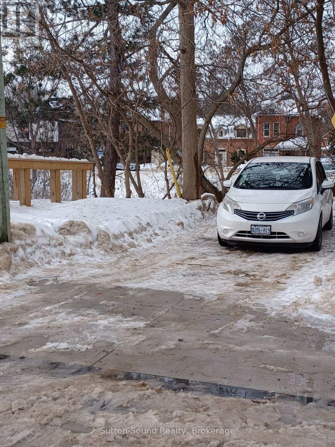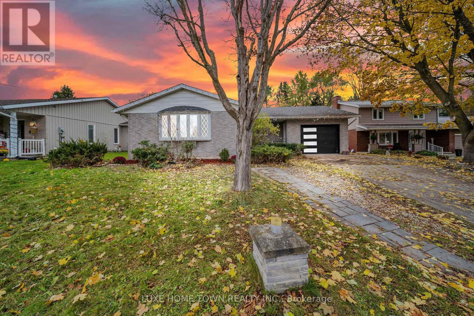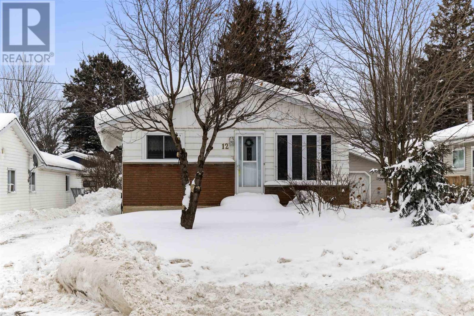Lph08 - 55 Oneida Crescent
Richmond Hill, Ontario
Welcome To An Exquisite Corner Unit Lower Penthouse Of Luxury Living Near Yonge & Hwy 7. Rarely Offered Penthouse Unit With Two Parking Spots Available & One Locker. This Stunning 2 + 1 Unit offers a Breathtaking, Unobstructed View , Fill the Unit with Natural Light Throughout The Day. The Open-Concept Layout is Complemented by Contemporary Finishes, Elegant Upgrades, and Features 9-Feet Floor-To-Ceiling. Modern Kitchen Boasts a Quartz Countertop, Adding to The Units Elegance. The Primary Suite Includes a Spacious Walk-in Closet and a Sleek 4-Piece Ensuite Bath. Den is Spacious Enough to Be an Office or Extra Living Space. Residents Enjoy World-Class Amenities, Including a Pool, Roof Garden with BBQ areas, Gym, Etc. and a Wide Range of Facilities Designed for Comfort and Recreation. Located Just Steps From Richmond Hill City Centre, Public School, Community Facilities, Transit Options (Viva, YRT, GO Station), and an Array of Shopping and Dining-Including Hillcrest Mall. Easy Access to Hwy 7, 407, and 404 for Fast Commuting. Do Not Miss Out This Opportunity to Own a Luxury Home in This Unbeatable Location. (id:47351)
29 Blucher St
Sault Ste. Marie, Ontario
Welcome to 29 Blucher! A large 4 bedroom, 1.5 bathroom two story home located in the downtown core. Gas forced air heat! Wide lot with over 60 feet of frontage. Large shed in the driveway. Call today for your private showing! (id:47351)
65 Elwin Road
Brampton, Ontario
Centrally located legal basement two bedroom unit (all appliances included & one bedroom has a bed included) in a quiet, family-oriented neighbourhood of Brampton. This well-maintained and very clean two-bedroom, one-bathroom apartment features a private separate entrance and has been professionally and legally completed. Previously owner-occupied and owner-used only. Includes one parking space. Conveniently located steps to public transit (bus stop is right next to the home) and minutes to schools, parks, and shopping. Utilities split 70/30. Ideal for a working professional seeking comfort, quality, and compliance. (id:47351)
Unit 2 - 41 Broadbridge Drive
Toronto, Ontario
Basement Unit 2 for Lease!!! Bright, spacious, and fully above-grade lower-level apartment with private separate entrance and separate shared laundry with unit 1. This legal 2-bedroom, 1-bathroom unit is filled with natural light from large windows throughout, offering a bright and airy feel rarely found in basement suites. Features include: 2 generous bedrooms, Full 4-piece bathroom, Open-concept living and dining area, Separate side entrance (shared hallways), Ample storage space. Located in the highly sought-after West Rouge community, just steps from the lake, parks, trails, TTC, Rouge Hill GO station, Hwy 401, schools, shopping, 10min drive to UofT, Scarborough, Centennial College and all amenities. Enjoy quiet, family-friendly surroundings while being minutes from everything you need. Immediate possession available. Perfect for professionals, small families, or anyone seeking a bright, spacious, and private lower-level, home in one of Scarborough's most desirable waterfront neighborhoods. (id:47351)
Unit 1 - 41 Broadbridge Drive
Toronto, Ontario
Basement Unit 1 for Lease!!! Bright, spacious, and fully above-grade lower-level apartment with private separate entrance and separate shared laundry with unit 2. This 1-bedroom, 1-bathroom unit is filled with natural light from large windows throughout, offering a bright and airy feel rarely found in basement suites. Features include: 1 generous bedrooms, Full 4-piece bathroom, Separate side entrance (shared hallways). Located in the highly sought-after West Rouge community, just steps from the lake, parks, trails, TTC, Rouge Hill GO station, Hwy 401, schools, shopping, 10min drive to UofT Scarborough, Centennial College and all amenities. Enjoy quiet, family-friendly surroundings while being minutes from everything you need. Immediate possession available. Perfect for professionals, small families, or anyone seeking a bright, spacious, and private lower-level home in one of Scarborough's most desirable waterfront neighborhoods. (id:47351)
42 B Peru Road
Milton, Ontario
Move into today this back half 2 bedroom with large open concept will be ready for you. Shared Laundry. (id:47351)
1153 Deer Lake Road
Perry, Ontario
Step into this incredibly vast and stunning newer built home located on approximately 2.6 acres in the Township of Perry. This is main floor living at its finest! Offering 6 bedrooms and 5 bathrooms, all designed with comfort in mind. With well over 4000 sq.ft of well planned space, this property has it all. The open concept kitchen, dining and living areas create a seamless flow, offering a huge space perfect for entertaining friends and family, they can all gather and stay here! The modern and bright kitchen offers oversized stainless steel appliances, and a large island for all of your cooking needs. The great room offers impressive vaulted ceilings and a wood accented fireplace, allowing for plenty of room to kick back and relax by the fire. This space also provides access to the private yard via two double french doors to the oversized patio. Enjoy the luxury of 2 primary bedrooms with their own ensuites, in addition to 4 more bedrooms sharing Jack and Jill bathrooms, providing even more comfort and privacy. Set on an elevated lot with a charming circular driveway, this home combines elegance with functionality, with enough parking between the attached double garage and driveway for friends, family and more. The attached two-car garage includes a finished loft above, which can serve as an additional bedroom or a fun games room for the kids. The automatic generator will ensure your comfort. Located on the desirable Deer Lake Road not far from Emsdale and access to Hwy 11 , this home is a rare find! Only minutes to Deer Lake, Doe Lake, the town of Kearney, post office, convenience stores, liquor store and restaurants. Here you will also find access to Kearney's three-chain lakes and public beach. Access to Algonquin Park is only a short drive away. Some of the best trails for snowmobiling and ATV'ing are close by as well. There is always something to do, so don't miss your chance to own this spectacular property schedule your showing today! (id:47351)
325 Manhattan Drive
London South, Ontario
TO BE BUILT - Welcome to "The Palmetto ll" - Where Modern Elegance Meets Everyday Comfort Discover refined living in this to-be-built bungalow by Mapleton Homes, located in the prestigious Boler Heights community in Byron. Set on a spacious, pool-sized lot with full Southern exposure, this thoughtfully designed 2,015 sq. ft. home offers a perfect balance of upscale finishes and livable luxury. Step into an open-concept layout featuring a stunning Great Room with a cozy gas fireplace, an elegant Dining Area, a sunlit Breakfast Nook, and a gourmet Kitchen with an oversized island-ideal for entertaining or everyday moments. A bright home office at the front of the house creates an inspiring space to work or unwind. The main floor laundry and mudroom add everyday convenience with a touch of style. Retreat to the Primary Suite, complete with a large walk-in closet and spa-like 5-piece ensuite. A well-appointed second bedroom includes its own private 4-piece ensuite, perfect for guests or family. Includes a two-car garage, deck, rear covered roof, Tarion warranty registration, and survey. This is your opportunity to own a home that feels elevated yet attainable-luxury living, designed for real life. (id:47351)
272 Vintage Gate
Brampton, Ontario
Welcome to this great Detached Bungalow home in a prime location. Absolutely no homes behind! All the privacy is yours! This is a beautiful home with an immense amount of space, 2+3 Bedrooms, very few stairs within the house. Wood and Ceramic Floors, Fireplace in basement! Newer Furnace and AC (2023), Newer Washer and Dryer. Stainless steel appliances, eat in kitchen - perfect for Sunday breakfast mornings! Windows in kitchen offering a bright space. Windows throughout the entire house, allowing for brightness all over. Lots of parking available. Schools are just steps away (catholic and public), big plaza with grocery store, salons, restaurants and a big gym all within a a few minutes walk! The home is ideal for commuters, with transit bus stops near the house, close to Mount Pleasant GO Train Station and nearby Highway 410! (id:47351)
2855 Derry Road E
Mississauga, Ontario
Rare opportunity to acquire a well-established pure vegetarian Indian street food restaurant in a prime corner unit with excellent exposure on Derry Rd E, Malton. This high-visibility location benefits from strong daily traffic, prominent signage potential, and easy access, making it ideal for both walk-in customers and delivery operations. The restaurant is widely recognized for its Delhi-style Indian street food, offering bold flavors, fresh ingredients, and a modern street-food experience that appeals to a broad demographic. The menu features customizable vegetarian dishes and fusion-style street food items, designed to meet the growing demand for vegetarian and plant-based options. Strong repeat clientele and positive customer response make this a proven concept.The business operates with multiple revenue channels, including dine-in, takeout, pickup, and delivery. It has a well-established online ordering system through its own website and maintains a strong presence on major food delivery platforms such as Uber Eats, ensuring consistent order flow and brand visibility.The premises is clean, well-maintained, and thoughtfully laid out for efficient operations. Suitable for an owner-operator, first-time business buyer, or investor looking for a turnkey operation. The concept can also be rebranded or expanded with menu offerings, catering services, or extended operating hours to further increase revenue.Located in a growing commercial area surrounded by residential communities, offices, and other businesses, this location offers excellent growth potential. Training and transition support may be available to ensure a smooth takeover. Do not miss this opportunity to own a popular vegetarian food business in one of close to Pearson Airport, Hwy 427, Hwy 409, 401 & 410 desirable commercial corridors. (id:47351)
29 Charles Tupper Drive
Toronto, Ontario
Beautifully maintained main-floor unit in the highly desirable Centennial/Port Union neighbourhood! This bright and spacious bungalow offers three generously sized bedrooms, each with hardwood flooring, large windows, and ample closet space. The south-facing living and dining area features a lovely bay window that fills the space with natural light, leading into a family-sized eat-in kitchen with plenty of cabinetry for storage. Step outside to a well-kept backyard with shared access to an in-ground pool - a perfect spot to relax and enjoy the warmer months. Located just steps from public transit, minutes to the GO Station, and close to top-rated schools, parks, and everyday amenities, this home offers both comfort and convenience. Ideal for professionals, couples, or small families. Unfurnished and ready for your personal touch! (id:47351)
50 Emick Drive
Ancaster, Ontario
Welcome to one of the most spacious townhomes on Ancaster's highly sought-after south side. This well-maintained 3+1 bedroom, 3-bathroom residence offers over 1,700 sq. ft. of thoughtfully designed living space, ideally located in a family-friendly neighbourhood close to parks, schools, and everyday amenities. The bright, open-concept main level features a generous eat-in kitchen with ample cabinetry and counter space, seamlessly flowing into a separate, inviting living area—perfect for both everyday living and entertaining. The upper level boasts three well-proportioned bedrooms, including a primary suite with ensuite privileges. The fully finished basement provides versatile additional living space, ideal for a fourth bedroom, home office, or recreation room. Enjoy the convenience of a private backyard, an attached garage, and a total of two parking spaces. A true turnkey opportunity in one of Ancaster's most desirable communities (id:47351)
103 - 134 York Street
Ottawa, Ontario
Spacious 890 square foot, 2 bedroom, 2 full bath, main floor condo at York Plaza. Ideally located in the Heart of the Byward Market, close to all the amenities, groceries, restaurants, entertainment and shopping. Unit features open concept living/dining room with sliding door to rear terrace space. Kitchen with breakfast bar. In-unit laundry. Primary bedroom with 4pce ensuite bath. 2nd generously-sized bedroom and another 3pce bathroom. Building amenities just down the hall, include exercise room, party/meeting room & courtyard. Storage locker included (Level B, #101). Easy to show. Some rooms have been virtually staged. (id:47351)
18 - 67 Rodinea Road
Vaughan, Ontario
Approximately 3,000 sq. ft. of thoughtfully designed and well-maintained office space, ideal for a wide range of professional uses. The layout offers excellent functionality, featuring five private enclosed offices (can fit multiple desks), a welcoming open reception area, and three larger versatile spaces that can be configured as open office areas, boardrooms, or collaborative lounges. The premises also include two washrooms, two convenient kitchenettes, and two dedicated storage rooms to support daily operations. Strategically located with excellent access near Highway 400, this space offers both convenience and visibility, making it an attractive option for businesses seeking a professional and accessible workplace. (id:47351)
2105 - 19 Rosebank Drive
Toronto, Ontario
Bright and spacious townhouse featuring a functional great layout with 3 bedrooms + den and 3 washrooms. Eat-in kitchen with quartz countertops, smooth ceiling on main floor. All washroom vanities upgraded with quartz countertops and newer faucets. Roof (5 years old), stove (2020) and newer range hood.Convenient location with easy access to Hwy 401, close to community centre, schools, parks, library, shopping mall & Centennial College. (id:47351)
121 Pleasant Dr
Sault Ste. Marie, Ontario
Welcome to the P Patch! One of the most coveted subdivisions in all of Sault Ste. Marie. This nearly 1500 square foot beauty checks all the boxes for a large family. The VERY spacious 3 bedrooms are hard to find in this market and the 2 large living rooms make entertaining a breeze! A double door entrance greets you into a large foyer beside the living room with a plethora of natural light. A beautiful dining room sits next to a large kitchen with the option for a breakfast nook. A large 2 car garage allows you to keep your vehicles warm and free of snow! There is a deck overlooking your backyard oasis. This home is very close to schools for young, high school and college aged, grocery stores and the main hub of businesses. This beauty will not last long! Contact Vince Paluzzi or your REALTOR® today for a showing. (id:47351)
6 - 8407 Stanley Avenue
Niagara Falls, Ontario
2193 SF space available in an industry building in the heart of Niagara Falls. One drive-in shipping door at ground level. Lots of Shared parking and outdoor spaces, two offices, and one storage area. 16+ ft. ceiling, open-concept design, and concrete slab floors. Tenant pays own gas, hydro, and water. Three- to five-year lease with right to renew. $12.00 / sqft base rent plus TMI of $3.00/sq. ft . This property is tailor-made for businesses seeking efficient operational space. (id:47351)
3 - 3517 Kennedy Road
Toronto, Ontario
Fully Operational And Established Sushi Restaurant Located Across From Pacific Mall. Good Cash Flow Business Opens 6 days a week. 11AM To 9PM. Great Customer Base With Positive Reviews!! (4.6/5) Uber Eats with 1500+ Ratings, (4.5/5) Google with 837 Reviews. Potential For More Growth! Lots Of Take Out Orders!! Will Transfer LLBO License.2 Bathrooms And 1 Employee Bathroom. Current Rent at $5446/Month (Includes Tmi and Hst). Current Lease 4 years+ remaining With Option For 5 Years Renewal. (id:47351)
1506 - 156 Enfield Place
Mississauga, Ontario
Welcome to this beautiful and spacious one-bedroom condo located in Mississauga's highly desirable City Centre. This bright and well-maintained unit features elegant finishes throughout, creating a warm and modern living space. The thoughtfully designed layout offers comfortable living and dining areas, ideal for both relaxing and entertaining. Enjoy the convenience of an unbeatable location, just steps away from Square One Shopping Centre and the vibrant City Centre, offering a wide variety of shopping, dining, entertainment, and everyday amenities. The unit includes one underground parking space and one locker, providing added value and convenience. Residents have access to an impressive selection of building amenities, including a fully equipped fitness centre, indoor pool, party room, beautifully landscaped outdoor garden, and a spacious terrace-perfect for enjoying your leisure time without leaving home. Nature lovers will appreciate being just a one-minute walk to the stunning Japanese-style Kariya Park, a peaceful retreat ideal for morning walks or weekend relaxation. Commuters will benefit from easy access to major transit routes, with Cooksville GO Station only a four-minute drive away. This condo is an excellent opportunity for first-time buyers, investors, or anyone seeking a comfortable urban lifestyle in a prime location. Combining convenience, comfort, and strong investment potential, this is truly a must-see property. (id:47351)
15 Saxby Farm Avenue
King, Ontario
Welcome to 15 Saxby Ave, King, ON. This pristine 4300 sq ft house offers 4 spacious bedrooms and 4 modern bathrooms. Featuring a striking modern exterior, the interior boasts an open-concept layout with gleaming hardwood floors. The gourmet kitchen showcases white cabinetry and an island, seamlessly connecting to bright living and dining spaces. Enjoy well-appointed bedrooms, contemporary bathrooms, and a convenient laundry room. An exceptional opportunity in King! Close to both Public and Private Schools, HWY 400, GO Train, Shop, Restaurants and More!!! (id:47351)
60 Morning Dew Road
Toronto, Ontario
Welcome to 60 Morning Dew Rd! This beautifully maintained home is located in a highly desirable and family-friendly neighborhood, offering comfort, convenience, and modern living. Featuring a functional layout with bright and spacious rooms, this property is perfect for families, professionals, or investors alike. Enjoy a sun-filled living space, well-appointed kitchen, and generously sized bedrooms designed for everyday comfort. Situated close to schools, parks, shopping, public transit, and major highways, this home provides easy access to all essential amenities. A fantastic opportunity to live in a vibrant community with everything at your doorstep-don't miss it! (id:47351)
X 1st Avenue E
Owen Sound, Ontario
Vacant land along the Sydenham River, currently used for parking. This stretch of 1st Ave East is being improved by the City of Owen Sound as part of the River District. There is a lovely boardwalk along the river here. (id:47351)
5 Centennial Drive
Brockton, Ontario
Beautiful Bungalow newly renovated now available for lease in Walkerton. Nestled just steps from beautiful Centennial Park, this solid brick home offers comfort, space, and character in a prime Walkerton neighbourhood. The home features a formal dining and living room, a cozy main-floor room with a gas fireplace, and a bright sunroom at the rear - perfect for relaxing and taking in views of the terraced gardens filled with perennials and fruit trees. The spacious kitchen connects seamlessly to the main living areas, creating a warm and inviting layout ideal for family life and entertaining. The full basement provides additional living space, including a rec room, workshop, bedroom, and bath - ideal for guests, hobbies, or a growing family. This is an excellent opportunity to rent a well-maintained home in a welcoming community close to parks, schools, and local amenities. (id:47351)
12 Vera St
Sault Ste. Marie, Ontario
Solid bungalow sitting in a nice east end area close to all your amenities! This 3 bedroom home is affordable and features a nice layout, gas forced air heating, full basement, and boasts a nice private backyard! A great investment property, or improve this home and make it your own! 159 foot lot, newer shingles, vinyl windows, updated furnace and immediate occupancy available. Being sold in as is condition to settle estate. Call today for a viewing! (id:47351)
