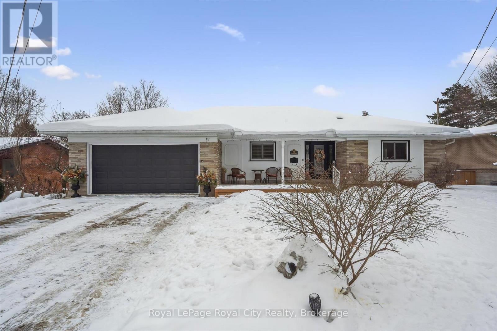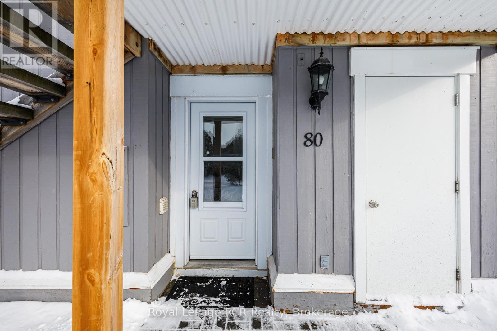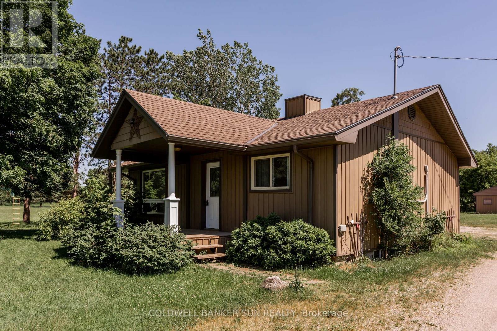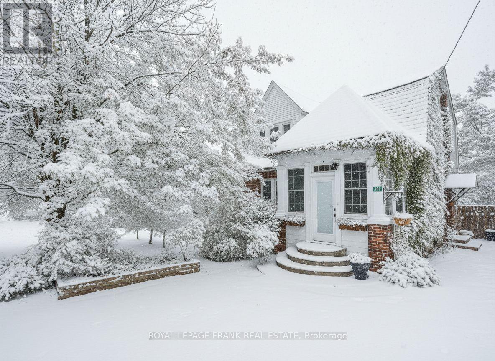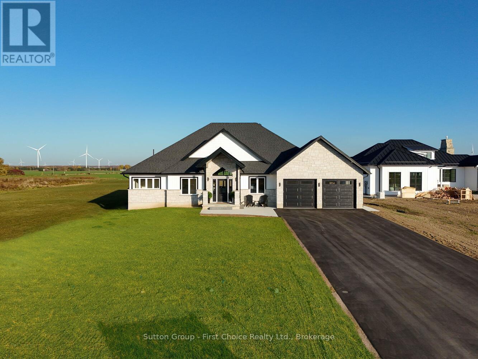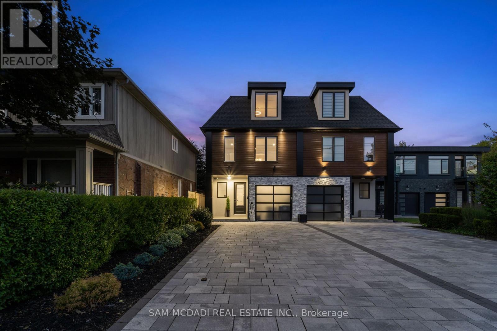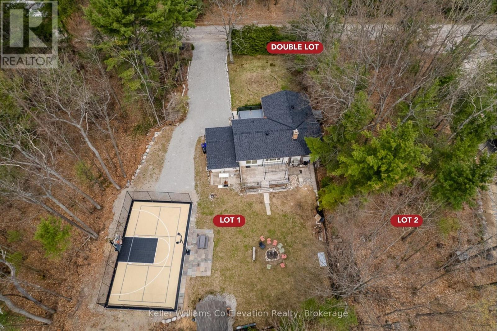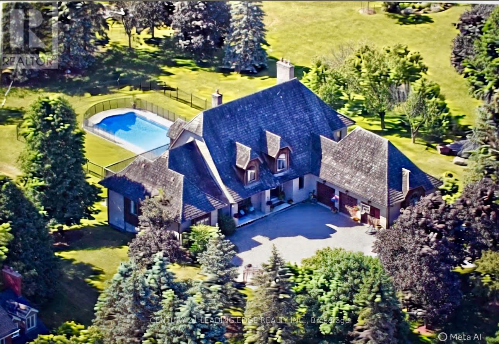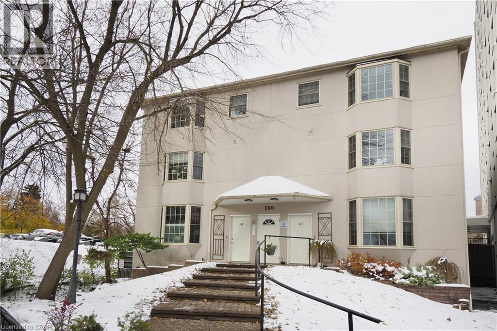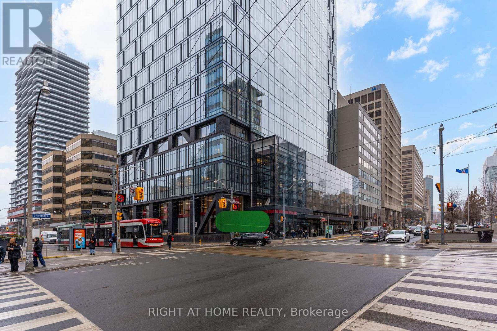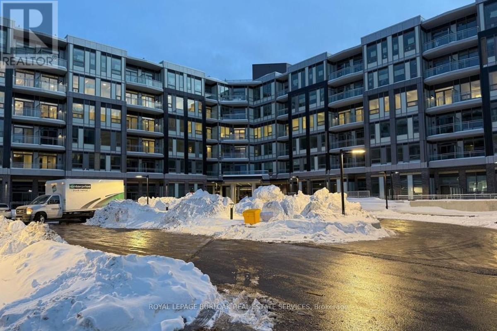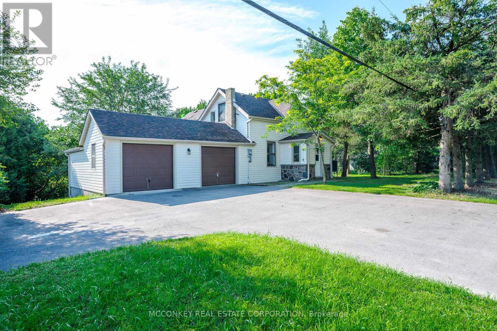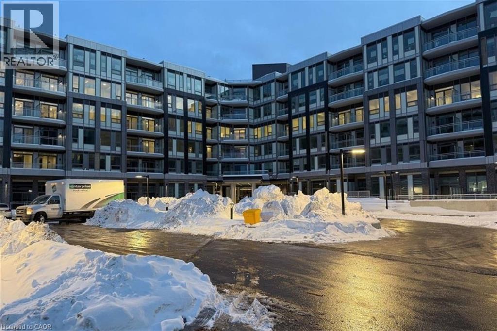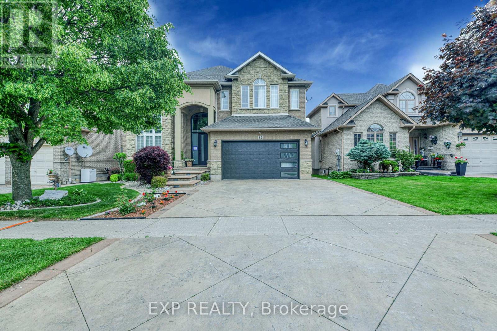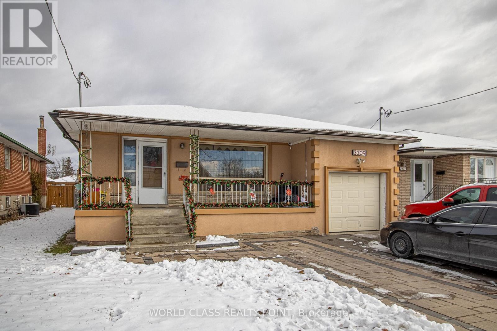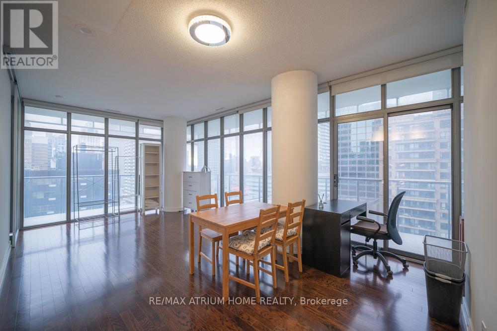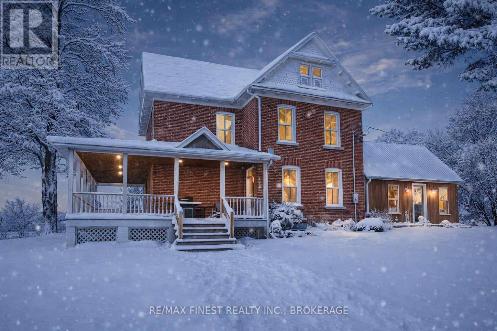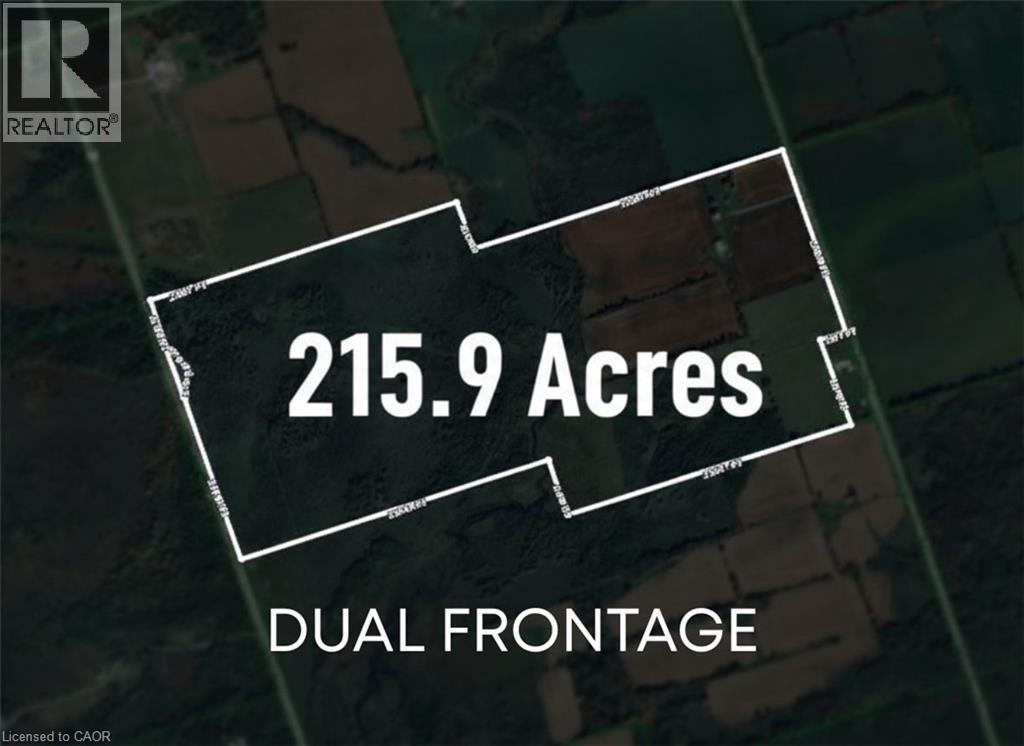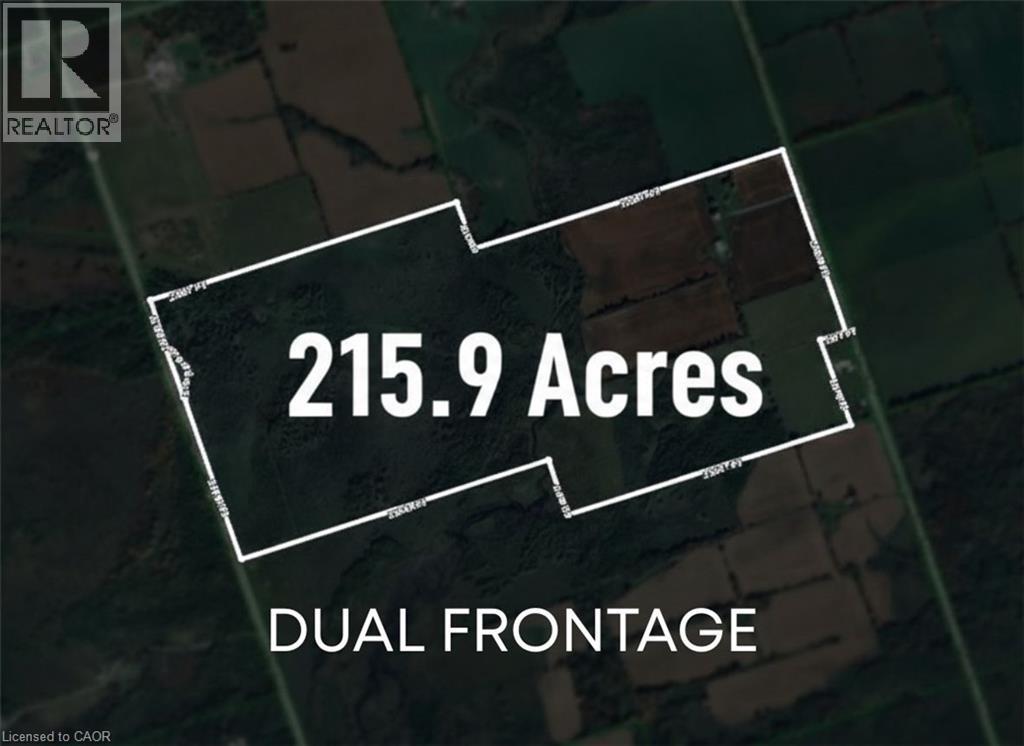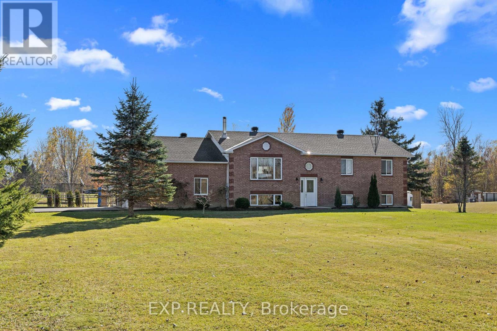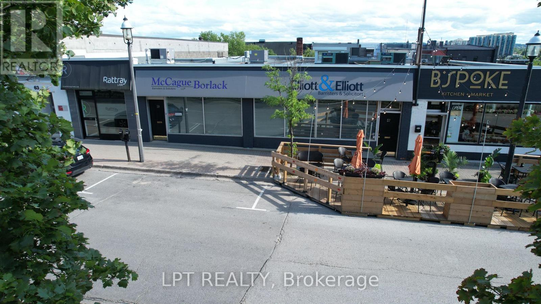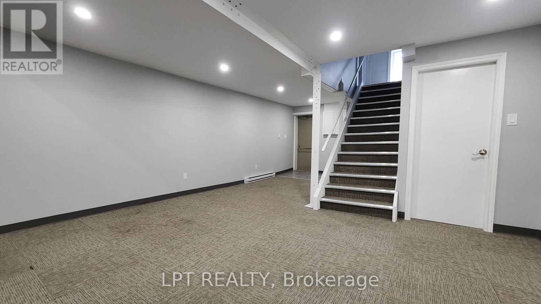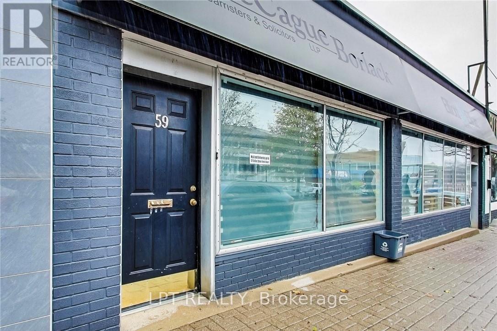78 Callander Drive
Guelph, Ontario
Welcome home to an elegant and spacious stone-faced ranch bungalow perfectly situated in one of Guelph's most desirable and established neighborhoods. Built in 1960, this home offers generous living space and is bathing in natural light. The heart of the home is a custom built kitchen (2010) with lots of storage space and granite countertops. The grand living room features one of two cozy gas fireplaces (2017) and custom built-in shelves, creating an inviting space for both quiet evenings and large-scale social gatherings. Walk out to the upper deck to extend your living space for private dining and entertaining. With a very spacious primary bedroom, you will find your own ensuite bathroom and unbelievable closet space! Enjoy your retreat with tons of light coming through many windows or close the California shutters (2018) for a peaceful night's sleep. This main floor has two additional bedrooms and a bathroom with granite countertop and glass shower doors. Descend to the lower level where you will find a second massive living area centered around another gas fireplace and many windows providing you with ample natural light. A great feature of this beautiful home is the walk out to the backyard. Entertaining is extended through this garden level retreat. The backyard could be the perfect spot for your dream pool! Additional notes: Roof (2023) (id:47351)
80 - 21 Dawson Drive
Collingwood, Ontario
Welcome to Unit 80 at 21 Dawson Drive. This thoughtfully renovated two-bedroom, two-bathroom condo offers warm and welcoming updates throughout. Enjoy relaxing by the fireplace after a day on the slopes or starting your morning with a coffee on the bright, inviting terrace. The convenient in-suite laundry room includes additional storage for everyday ease. The spacious primary suite features a walk-through closet and a full private ensuite, while a well-sized second bedroom and full bathroom provide comfortable space for guests and family alike. Simply move in and enjoy low-maintenance, comfortable living. (id:47351)
686078 Oxford Rd 2 Road
Norwich, Ontario
Fully upgraded 2-bedroom bungalow situated on over 3 acres of land just 2 minutes from Hwy 401 and Toyota. This beautiful country property offers the perfect blend of privacy and convenience. Featuring new vinyl flooring throughout, fresh paint, and an updated kitchen with stainless steel appliances, this home is move-in ready. Enjoy abundant pot lights and a walkout to a large deck overlooking hundreds of feet of open land and mature bush ideal for relaxing or entertaining. The outbuilding, constructed using storage containers and wood, includes a gas tank and gas line and provides excellent space for a workshop or additional storage. A new central A/C system was installed in summer 2025. (id:47351)
402 Eldon Road
Kawartha Lakes, Ontario
Small Town Perfection in Little Britain! This updated 4+1 bedroom, 2 bathroom, family home sits on a large lot with mature trees, perennial gardens, and has a detached garage with power. Inside, you'll love the modern kitchen with granite countertops and ample storage, renovated bathrooms, newer doors and windows, hardwood floors and the cozy gas fireplace. The bright basement with separate entrance offers endless possibilities. Fully fenced yard, backing onto green space and within walking distance to all amenities, this property is the perfect balance of small-town charm and city commuting convenience. A true hidden gem in character-filled Little Britain! (id:47351)
73588 Irene Crescent
Bluewater, Ontario
Welcome to exceptional lakeside living in this brand-new custom-built home, thoughtfully designed to capture stunning views and effortless comfort. Offering 4 bedrooms, 3 bathrooms, a dedicated custom office, and main-floor laundry, this residence features 2,560 square feet of beautifully finished main-floor living space, plus an additional 2,550 square feet of basement space offering outstanding potential for future development.The expansive lower level provides ample opportunity to create additional bedrooms, a home gym, media or theatre room, or other personalized living spaces tailored to your lifestyle.The main floor showcases a spacious primary suite complete with a walk-in closet and spa-inspired ensuite featuring a custom tile shower, freestanding soaker tub, and private patio doors. Throughout the home, you'll find an impressive array of custom features, including built-in cabinetry surrounding the gas fireplace, architectural wall accents in the front entry and dining room, custom office built-ins, and a beautifully designed laundry and mudroom conveniently located off the garage.Beach access is located directly across the road between Lots 2 and 3, offering a well-appointed, gradual pathway to the shoreline. Enjoy leisurely days on the sandy beaches of Lake Huron and take in breathtaking sunsets each evening.This home may also be available fully furnished, presenting an excellent opportunity for a seamless move-in or a turnkey lakeside retreat. (id:47351)
11b Maple Avenue N
Mississauga, Ontario
Offering over 4,400 sq. ft. of modern living for just under $500 per sq. ft.! Seldom found and rarely offered, 11B Maple Avenue N sits on a deep 149-foot lot in one of Mississauga's most prestigious lakeside communities. This expansive semi offers nearly 3,500 sq. ft. above grade and makes a striking impression from the moment you enter, with a private elevator providing access to all floors. You won't find another home like this in Port Credit. The sun-drenched main floor showcases soaring tray ceilings, wide-plank light oak hardwood floors, and expansive windows that fill the space with natural light. A stunning marble fireplace anchors the living room, setting the tone for both cozy nights in and refined entertaining. The charismatic kitchen is effortlessly functional and designed for connection. Enjoy a large quartz island, high-end appliances, and seamless flow to the dining area. Oversized glass doors lead to a private, landscaped backyard with a wood deck and gas BBQ hookup, perfect for alfresco dining. Above, the primary suite is a true retreat with dual walk-in closets, a spa-like ensuite, and a skylit hallway. Each additional bedroom includes its own walk-in closet and ensuite, ideal for family and guests. The third level adds flexible living space with two more bedrooms and a bright home office. The fully finished lower level features oversized windows, a 3-piece bath, a Finnleo sauna, and rough-ins for a second kitchen and laundry, ideal for a media lounge, home gym, or future rental income suite. Additional highlights include a monitored smart home system, power blinds, EV-ready epoxy garage, and premium finishes throughout. This one-of-a-kind home is superbly located just steps from Port Credit's vibrant waterfront, boutique shopping, parks, dining, and effortless commuting via GO Transit or the QEW. (id:47351)
17 Tucson Road
Tiny, Ontario
This beautifully updated 3+2 bedroom, 2 bathroom family home is nestled on a picturesque 92' x 180' treed DOUBLE lot, offering both charm and privacy. Inside, the open-concept layout showcases an elegant chef's kitchen complete with quartz counters, a center island with breakfast bar, large sink, and pot lighting throughout. The bright living space flows seamlessly to a spacious deck, overlooking a spectacular outdoor area featuring a sports court, smart home security system, and outdoor pot lights illuminating the property. A truly delightful home perfect for creating cherished family memories for years to come. (id:47351)
1539 Briarfield Crescent
Ottawa, Ontario
Welcome to 1539 Briarfield Crescent, a bright and inviting townhome tucked into a quiet Orleans enclave. This well-maintained 3-bedroom, 1.5-bath home blends comfort with everyday convenience and is thoughtfully updated for modern living. Just a short walk to a nearby school, the property backs directly onto a children's park, offering peaceful green views and easy access to outdoor space. The main level features warm hardwood flooring and an open living and dining area filled with natural light. Large patio doors lead to the backyard, creating a seamless indoor-outdoor connection. The refreshed kitchen offers newly painted cabinetry, stainless steel appliances, ample counter space, and a functional layout ideal for daily living and entertaining. Fresh paint has also been completed in the kitchen and an upstairs bedroom. Upstairs, you'll find three bright bedrooms with generous windows and storage, along with a spacious full bathroom. The finished lower level expands the living space with a cozy recreation or media area featuring recessed lighting and wood-accent ceiling beams, perfect for relaxing or hosting movie nights. Recent upgrades include a WiFi-controlled smart garage door opener, Nest thermostat, smart front door access, and smart light fixtures with additional switches ready for connection. All smoke detectors and carbon monoxide alarms are newly installed with 10-year life spans. Additional maintenance includes professional carpet cleaning, vent cleaning with new vent covers, new air filters, and a newer dryer installed just months ago. Outdoors, enjoy a large, fully fenced backyard with no rear neighbours, opening directly to green space and the park. An elevated deck and versatile yard complete this inviting home, ideally located near schools, parks, shopping, transit, and everyday amenities. (id:47351)
21 Buggey Lane
Ajax, Ontario
Welcome to 21 Buggey Lane, Ajax.A truly exceptional, one-of-a-kind estate located in one of Ajax's most prestigious enclaves, overlooking the 9th tee of the renowned Deer Creek Golf Course.This stunning home offers over 7,000 sq ft of custom-finished living space designed for both elegant entertaining and comfortable family living. Featuring 4 spacious bedrooms, including a main-floor primary suite with walk-in closet, spa-like ensuite, and private alcove ideal for office, yoga, or reading, all with golf course views.The main level includes a refined library, family room with fireplace, entertainment-sized chef's kitchen, and formal living and dining rooms-each with fireplaces.The upper level boasts a guest suite with ensuite, two additional bedrooms, full bath, versatile nook area, and a custom media room.The fully finished walkout lower level offers a billiards/bar room, large recreation space with bar, two generous office/bedrooms, bathroom, ample storage, and a rare indoor dry hockey rink room.Set on over 1 acres, the professionally landscaped grounds provide a true four-season retreat with a heated saltwater pool and space for a winter skating rink.An extraordinary property offering lifestyle, luxury, and location. (id:47351)
360 Waterloo Avenue Unit# 107
Guelph, Ontario
FIRST TIME BUYERS OR SENIORS !! Establish your roots in this spacious 2-bedroom, 2-bathroom condominium located in the historic Phoenix Mill — a beautifully restored limestone building dating back to circa 1870. With only six other units in the building, this unique property offers both privacy and the ease of condominium living in a truly one-of-a-kind heritage setting. This bright main-floor suite features its own private entrance, approximately 1100 square feet of living space, 9-foot ceilings with elegant crown molding, large deep-silled windows, and beautiful hardwood flooring throughout. The thoughtful layout includes a generous primary bedroom with double closets and a cheater door to the 4-piece ensuite, which offers a jetted tub and separate shower. The second bedroom is also spacious, with ample natural light and a double closet. A 2-piece guest bath and convenient in-suite laundry complete the floor plan, providing comfort and functionality. Nestled beside Howitt Creek, the Phoenix Mill offers a serene park-like setting surrounded by mature trees and benches, creating a peaceful outdoor retreat just steps from your door. Owners of this building also have access to the amenities at 358 Waterloo Avenue, which include a small fitness centre, party room, and outdoor BBQ and picnic area — perfect for enjoying gatherings with friends and family. This desirable location is directly across from the Speed River and the Royal Recreation Trail System, providing endless opportunities for walking, cycling, and connecting with nature. It’s also within walking distance to downtown Guelph, the River Run Centre, public transit, restaurants, shops, and offers quick highway access for commuters. A rare opportunity to own a piece of Guelph’s history in a heritage building that blends timeless architecture with the conveniences of modern living. (id:47351)
4702 - 488 University Avenue
Toronto, Ontario
*Welcome to the Residence of 488 University Ave* *A luxury high-rise condominium in the heart of downtown Toronto* *State of the Art fitness facility * *indoor and outdoor pool* *30,000 sqft of shared amenity space* Unit 4702 is 1042 sqft* *2 bedroom plus den* *2 bathrooms* * ensuite laundry* *balcony* * 9 foot ceilings* (id:47351)
251 - 2501 Saw Whet Boulevard
Oakville, Ontario
Stunning and spacious 2-bedroom, 2-bathroom suite in the newly developed Saw Whet building just off Bronte Road, available March 1st onward! This lease includes one underground parking space, one storage locker, and in-suite laundry. Enjoy luxury finishes throughout, including stainless steel appliances and a large upgraded balcony. Turn-key living with resort-style amenities such as a rooftop patio with BBQs, a fully equipped gym and yoga rooms, co-working space, bike storage, pet wash, and an elegant media and party room. (id:47351)
1767 Young's Point Road
Selwyn, Ontario
Year-round living on Beautiful Private Waterfront Lot on Edge of Picturesque Lakefield, 15 min to Peterborough 103' ft of waterfront, east facing for sunrises to enjoy! Sparkling bright east & south windows four Season sun room with W/O to large newer deck overlooking serene Lake, sunroom has corner fireplace ( propane). Bright 3 bedroom 1.5 storey home has double attached garage. Large updated kitchen with main floor laundry, two bathrooms ( 3 pc on main floor & 3 pc on 2nd floor). W/O basement. Forced Air Electric Furnace with Heat Pump & Central Air. High speed internet in this area!! Photos with furnishings are from when the house was professionally staged. (id:47351)
2501 Saw Whet Boulevard Unit# 251
Oakville, Ontario
Stunning and spacious 2-bedroom, 2-bathroom suite in the newly developed Saw Whet building just off Bronte Road, available March 1st onward! This lease includes one underground parking space, one storage locker, and in-suite laundry. Enjoy luxury finishes throughout, including stainless steel appliances and a large upgraded balcony. Turn-key living with resort-style amenities such as a rooftop patio with BBQs, a fully equipped gym and yoga rooms, co-working space, bike storage, pet wash, and an elegant media and party room. (id:47351)
Bsmt - 87 Lowinger Avenue
Hamilton, Ontario
Fully furnished and move in ready! This bright and beautifully maintained basement apartment in the desirable Ancaster area of Hamilton offers comfort, style, and convenience. Thoughtfully designed, the unit features a modern kitchen with granite countertops, stainless steel appliances, a countertop range, built-in wall oven, and microwave. The open concept living space is bright and spacious with large windows and high-end finishes throughout. A full-size, in unit washer and dryer adds to the comfort of daily living - no shared laundry here. This is a rare fully furnished rental, ideal for professionals or small families looking for a hassle free living experience. Just bring your suitcase and settle in! Enjoy proximity to top-rated schools including Ancaster Meadow Elementary and Ancaster High School. You're minutes from Ancaster Town Centre, major grocery stores, pharmacies, restaurants, and other essential amenities. Healthcare is easily accessible with Hamilton General Hospital and McMaster University Medical Centre nearby. For entertainment, you're close to Cineplex Cinemas and surrounded by parks and trails for outdoor recreation. Tenant is responsible for all utilities beyond $300/month. Don't miss this opportunity to live in a fully furnished, modern basement suite in one of Hamilton's most convenient and sought-after neighborhoods. Book your private viewing today! (id:47351)
3209 Weston Road
Toronto, Ontario
Spacious Furnished Basement Unit for Lease - Prime North York LocationEnjoy this large basement unit offering approximately 1,400 sq. ft. of comfortable living space, located on the main road at Weston & Bradstock, close to Weston & Sheppard.The unit features three spacious bedrooms and two washrooms, with new flooring throughout, a renovated kitchen with stainless steel appliances, and oone renovated bathroom. The space is carpet-free, fully furnished, and equipped with central heating and air conditioning.Highlights: dedicated parking spots included shared In-unit laundry, Fully furnished, Fantastic main-road location at Weston & Bradstock, Three bus stops conveniently located right outside the home, Easy access to Humber River trails for nature lovers, Convenient commute to York University, shared fully fenced backyard, Ideal for a large family or a group of students looking to share. Utilities: Tenant to pay 30%. Don't miss this opportunity to lease a spacious, well-located basement unit in a prime North York neighbourhood. (id:47351)
1109 - 33 Charles Street E
Toronto, Ontario
Sun-filled corner unit featuring extensive floor-to-ceiling windows covering nearly half of the suite, delivering exceptional natural light throughout the living and dining areas. Bright, airy, and rarely available.Located in the luxury CASA Condos at Yonge & Bloor, this well-designed split 2-bedroom layout offers spacious living and dining areas with excellent bedroom separation for privacy. Features an incredible floor plan with pillars and a wrap-around balcony.Set in a vibrant, upscale neighbourhood within walking distance to Yonge & Bloor subway lines, Yorkville, top restaurants, art galleries, world-class shopping, U of T, Toronto Metropolitan University, hospitals, and more. (id:47351)
6676 Highway 15
Kingston, Ontario
Picturesquely set on over 4 acres and only 15 minutes from Kingston, this timeless 2-storey brick home perfectly blends elegance with country charm. Step inside to find a true country kitchen, with abundant pantry space, modern appliances, and an Elmira cook stove, exuding functionality and inviting vibes. Warm hardwood floors flowing through much of the main level, featuring a spacious living room, a sunroom complete with vaulted ceilings, a convenient laundry room with storage, and a full 3-piece bath. Upstairs, hardwood continues into four cozy bedrooms and a 4-piece bath. A spacious attic provides endless potential whether you envision a studio, playroom, or home gym, your dream space awaits. The unfinished basement offers even more room for your future projects. Updates include extensive spray foam throughout the home. Outside, the wrap-around porch is the perfect spot for morning coffee, overlooking the sweeping green landscape. Outbuildings grace the property, ready for your personal touch to complete the country lifestyle. (id:47351)
229 Creek View Road
Woodville, Ontario
This exceptional property offers a rare opportunity to acquire a fully operational 215-acre farm with significant Agricultural and Residential value in a desirable Ontario location. The entire operation boasts comprehensive, recent capital improvements, including two brand new wells (2025), the installation of two brand new 25-tonne silo feeders (2025), and extensive barn renovations with new electrical wiring (2025). The farm features 85 workable acres, with 45 acres dedicated to profitable cash crop cultivation. The comfortable full residential house has been significantly updated with all new windows (2025) and new electrical wiring (2025), offering 3 bedrooms, a private dining room, and a large living room. The dedicated livestock operation includes the established flock of 130 sheep, an extensive list of equipment, including a tractor and many other essential implements, and a dedicated sheep handling system for efficient flock management. Operational infrastructure is further supported by a dedicated workshop/garage, and the major advantage of fronting on two roads with a natural creek running through the land. This farm represents a complete, modernized, and profitable turn-key operation ready for its next owner. (id:47351)
229 Creek View Road
Woodville, Ontario
This exceptional property offers a rare opportunity to acquire a fully operational 215-acre farm with significant Agricultural and Residential value in a desirable Ontario location. The entire operation boasts comprehensive, recent capital improvements, including two brand new wells (2025), the installation of two brand new 25-tonne silo feeders (2025), and extensive barn renovations with new electrical wiring (2025). The farm features 85 workable acres, with 45 acres dedicated to profitable cash crop cultivation. The comfortable full residential house has been significantly updated with all new windows (2025) and new electrical wiring (2025), offering 3 bedrooms, a private dining room, and a large living room. The dedicated livestock operation includes the established flock of 130 sheep, an extensive list of equipment, including a tractor and many other essential implements, and a dedicated sheep handling system for efficient flock management. Operational infrastructure is further supported by a dedicated workshop/garage, and the major advantage of fronting on two roads with a natural creek running through the land. This farm represents a complete, modernized, and profitable turn-key operation ready for its next owner. (id:47351)
108 St Thomas Road
Russell, Ontario
RARE opportunity to own a well maintained and recently renovated multi-generational home set on a private one-acre rural residential lot in Vars. This unique high-ranch offers a highly functional layout with six bedrooms total, including three bedrooms on the main level and three bedrooms on the lower level, making it ideal for large families, extended family living, or those needing flexible space for home offices or guests. The lower level features full-size windows and finished living space, providing bright, comfortable areas that feel like a natural extension of the home rather than a typical basement. The property has seen significant recent investment, with major upgrades completed in 2025, including a brand-new heat pump and furnace, a new generator, and a newly finished driveway, removing many of the large capital expenses for the next owner. Outside, the one-acre lot offers privacy, open usable space, and a small chicken coop, perfect for those looking to enjoy a rural lifestyle while remaining within close reach of nearby communities. Easy access to the 417 without the noise. Quiet surroundings, thoughtful improvements, and a versatile interior layout make this a standout opportunity for buyers seeking space, privacy, and long-term value. (id:47351)
59 Collier Street
Barrie, Ontario
A Great Professional Space In The Downtown Core Of Barrie's Vibrant Business Centre. Ideally Situated Close To City Hall, The Courthouse And Walking Distance To Barrie's Beautiful Waterfront With Restaurants And Shopping Nearby. Modern Offices With Access Signing/Meeting & Photocopy Rooms. Ground Floor Has A File Storage Room Under The Stairs. Rectangular-Shaped Open Work Area. Excellent Unit That Features Both Front And Rear Entrances With 2 Parking Spots Available In The Rear. Great Location For Any Established Business. Close To All Downtown Services, Banks, City Hall, Restaurants, Public Transit, Barrie Farmers Market, Memorial Square, and Barrie North Shore Trail. **EXTRAS** Tenant Pays: Maintenance/Repairs, Tenant Insurance (id:47351)
Midfloor - 59 Collier Street
Barrie, Ontario
A Great Professional Space In The Downtown Core Of Barrie's Vibrant Business Centre. Ideally Situated Close To City Hall, The Courthouse And Walking Distance To Barrie's Beautiful Waterfront With Restaurants And Shopping Nearby. Modern Offices With Access To Signing/Meeting & Photocopy Rooms. Ground Floor Has A File Storage Room Under The Stairs. Rectangular-Shaped Open Work Area. Excellent Unit That Features Both Front And Rear Entrances With 2 Parking Spots Available In The Rear. Great Location For Any Established Business. Close To All Downtown Services, Banks, City Hall, Restaurants, Public Transit, Barrie Farmers Market, Memorial Square, and Barrie North Shore Trail. **EXTRAS** Tenant Pays: Maintenance/Repairs, Tenant Insurance (id:47351)
Main - 59 Collier Street
Barrie, Ontario
A Great Professional Space In The Downtown Core Of Barrie's Vibrant Business Centre. Ideally Situated Close To City Hall, The Courthouse And Walking Distance To Barrie's Beautiful Waterfront With Restaurants And Shopping Nearby. Modern Offices With Access To Signing/Meeting & Photocopy Rooms. Ground Floor Has A File Storage Room Under The Stairs. Rectangular-Shaped Open Work Area. Excellent Unit That Features Both Front And Rear Entrances With 2 Parking Spots Available In The Rear. Great Location For Any Established Business. Close To All Downtown Services, Banks, City Hall, Restaurants, Public Transit, Barrie Farmers Market, Memorial Square, and Barrie North Shore Trail. **EXTRAS** Tenant Pays: Maintenance/Repairs, Tenant Insurance (id:47351)
