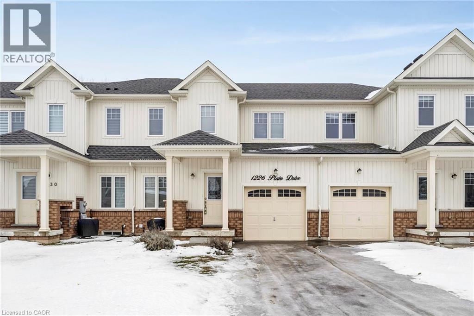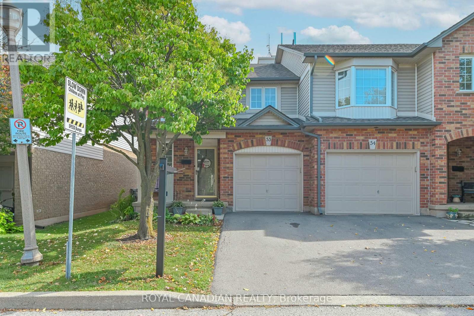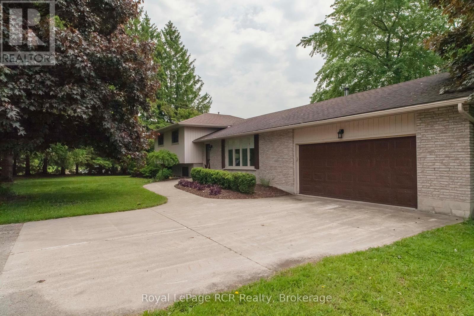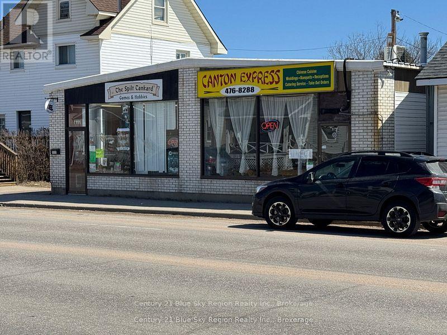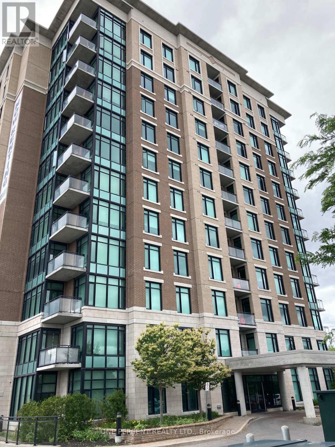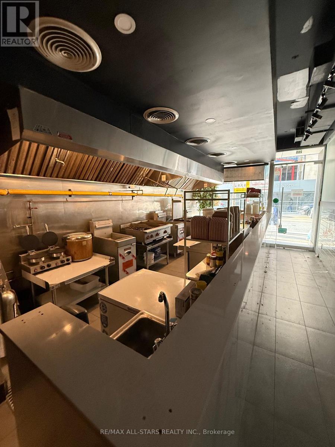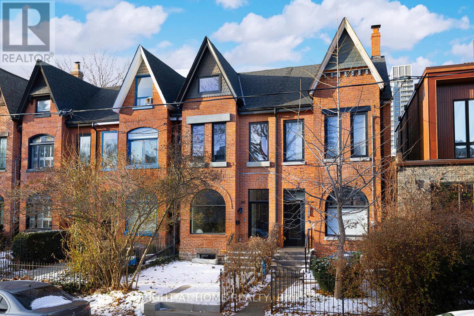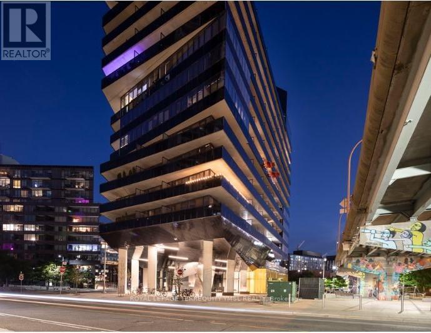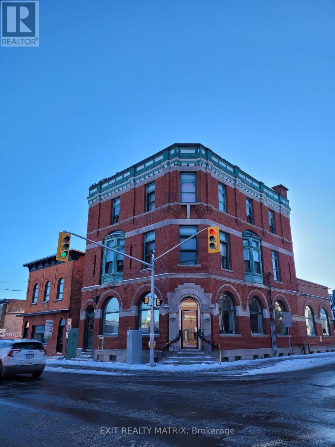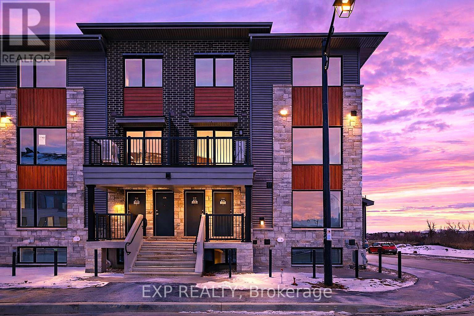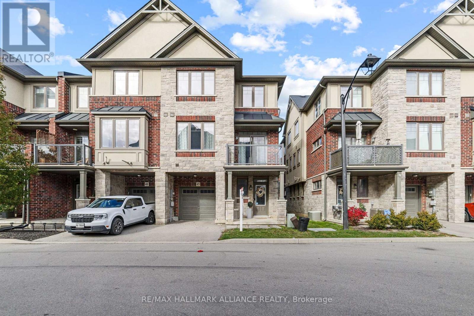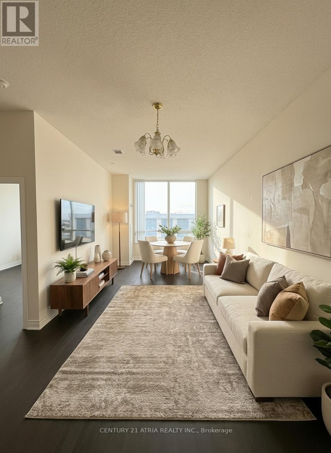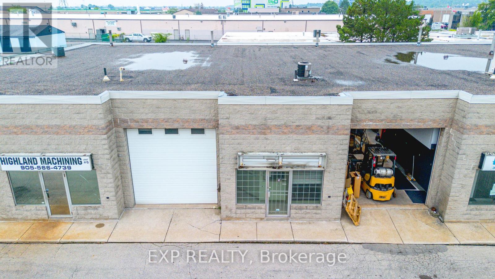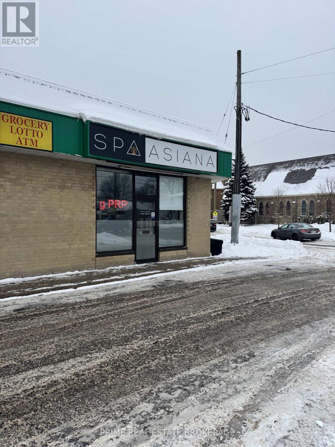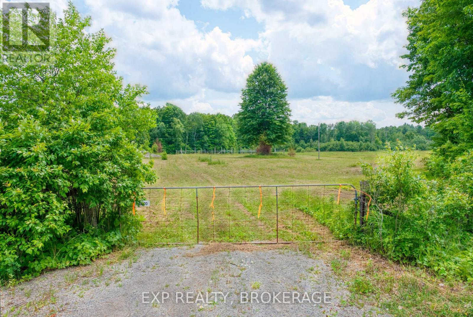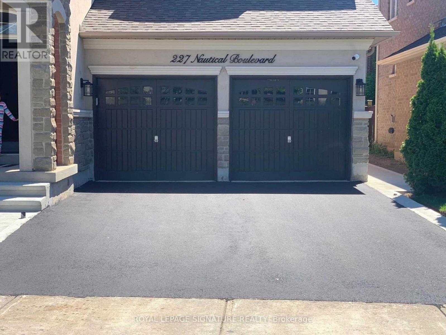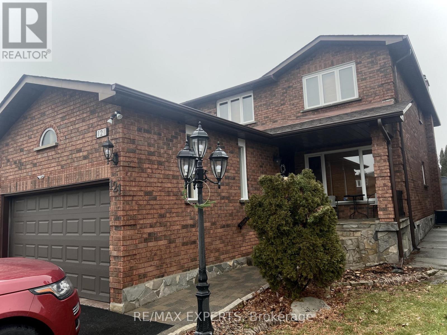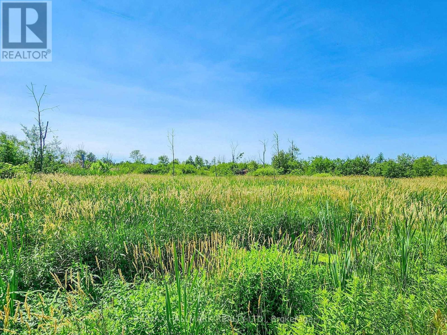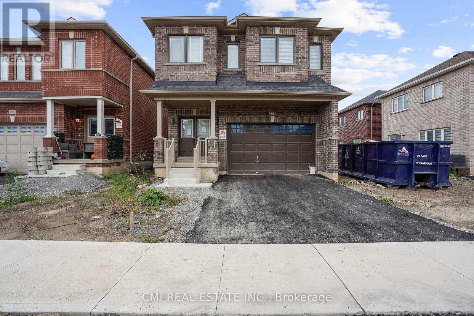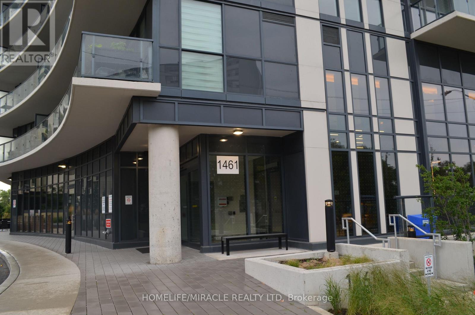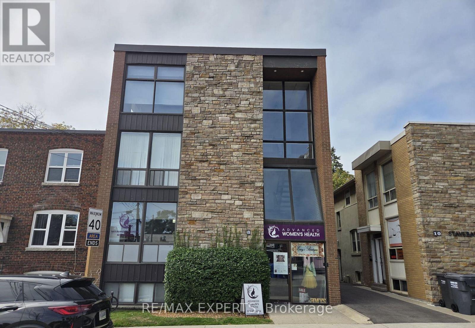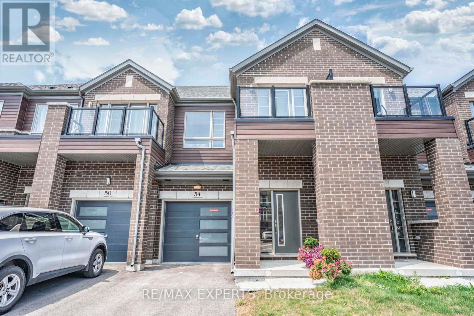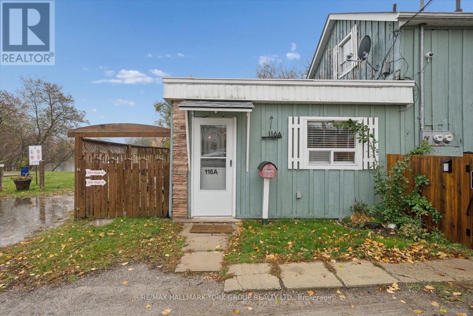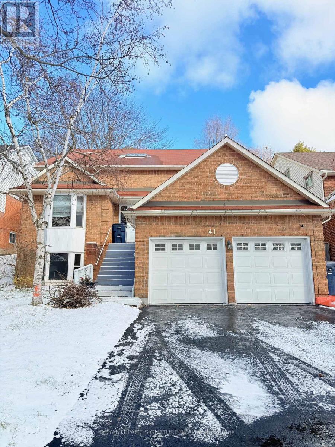1226 Plato Drive
Fort Erie, Ontario
Welcome to this exceptional 3-bedroom spacious freehold townhouse located in the prestigious Green Acres community of Fort Erie. Over 1700 sqft of living space, this like-new home features 9-ft ceilings, laminate flooring on both levels, and an abundance of natural light throughout. The contemporary kitchen is appointed with stainless steel appliances, ample cabinetry, a pantry for additional storage, and elegant finishes, seamlessly flowing into the open-concept living and dining areas-ideal for both everyday living and entertaining. Upstairs, three spacious bedrooms provide comfort and functionality. An extended driveway with no sidewalk enhances curb appeal and everyday convenience. Clean well kept and meticulously maintained by the original owner. Ideally located close to top rated schools, parks, golf courses, shopping, and all amenities. Move in ready!! ** RENTAL ITEMS: HWT ** (id:47351)
53 - 311 Highway 8
Hamilton, Ontario
Move-in ready! This immaculate end-unit townhouse is nestled in the highly desirable Green Gables community, a peaceful, well-maintained enclave known for its charm, convenience, and family-friendly atmosphere. Step inside to discover a bright and spacious main floor featuring laminate floors and an open-concept layout perfect for both everyday living and entertaining. The kitchen offers plenty of cabinetry and counter space, seamlessly overlooking a cozy breakfast area that's filled with natural light and walk out to deck. The combined living and dining rooms are anchored by a beautiful gas fireplace, creating a warm and inviting space for gatherings with friends and family. Upstairs, you'll find three generously sized bedrooms, including a massive primary suite that rivals those found in detached homes. Each bedroom features sun filled windows and ample closet space. This home includes 1.5 bathrooms, an attached garage with inside entry and automatic opener and build-in shelves. A fully finished basement complete with a bar area, dedicated office space and a large cold cellar, ideal for working from home or hosting. Enjoy a maintenance-free lifestyle with condo contributions that cover major items such as windows, roof, water, and exterior upkeep. Plus, the Green Gables community offers a beautiful central park, ideal for relaxation or play, along with plenty of visitor parking. Conveniently located near schools, shopping, parks, and highway access, this home is perfect for families. (id:47351)
202122 21 Highway
Georgian Bluffs, Ontario
125 Acres | Heated Workshop | In-Ground Pool - Just a couple of minutes from Owen Sound Welcome to country living with all the extras! Potential Commercial operation with its own separate lane entrance to 60'x34' three-bay heated workshop/garage with its own 200 amp service and one hoist. Situated on a gorgeous property with meandering trails for snowmobile and atv along the Potawatami River, the 3 bed, 2 bath side split home offers space, style, and serious functionality. Step inside to find a spacious layout that includes a large kitchen and dining area with stainless steel appliances perfect for hosting. The generous rec room features a cozy propane fireplace, and there's no shortage of storage throughout. Three generous sized bedrooms on the upper level with a four piece bath. Loaded with upgrades in the past five years: furnace, A/C, 200 amp electric panel, water softener. Outside is an entertainers dream: in-ground heated pool, poolside cabana with a bar, and room to roam. With a mix of cleared land and bush, this 125-acre parcel offers endless potential for farm, recreation, home business, or just breathing room. Plenty of parking and a separate commercial sized lane space add loads of potential for a business operation. This is your chance to own space, privacy, and versatility with the convenience of a highway location. Book your private showing today. (id:47351)
1107 Cassells Street
North Bay, Ontario
Excellent turn key business for sale. Presently run as an Asian cuisine take out restaurant. Family run business for over 15 years. All equipment and fixtures belonging to the business owner included in the price. Lease extension available to buyer from the existing building owner. Excellent location with parking in the back for operator. Street visibility on a main artery. Call today for further detail. (id:47351)
201 - 100 Roger Guindon Avenue
Ottawa, Ontario
Ideal for medical and nursing students or hospital staff, this well-appointed condo is just steps from The Ottawa Hospital and CHEO. Perfectly positioned on a quiet avenue yet close to every amenity, this spacious 2-bedroom, 2-bathroom corner unit offers both exceptional convenience and everyday comfort. Located on the second floor, the suite features 947 square feet of thoughtfully designed, carpet-free living with newer laminate flooring throughout. The open-concept living and dining area is filled with natural light from large west-facing windows and offers direct access to a private balcony-ideal for enjoying sunny afternoons. The generous galley kitchen is equipped with granite countertops and three appliances, providing ample workspace for cooking and entertaining. The primary bedroom boasts a double closet and a spacious ensuite bathroom with an updated shower, along with the convenience of in-unit laundry. The second bedroom is also west-facing, generously sized, and situated directly across from a full 4-piece main bathroom. Additional features include one underground parking space, abundant visitor parking, and access to an on-site fitness centre. Per Form 244: Please allow 24 hours irrevocable on all offers. (id:47351)
Unit A - 209 Dundas Street W
Toronto, Ontario
209 Dundas St W - Business for Sale + Premises Must Be Leased Excellent opportunity to purchase an existing restaurant business with the requirement that the buyer enters into a new lease for the premises. The unit is already built out for restaurant use and features a 19 ft vent hood, walk-in cooler, bar/serving counter, seating area, washroom, and infrastructure for a full cooking line. (Note: some cooking equipment is missing.) The space is offered as-is and will be leased to the purchaser. Lease Terms Net Rent: $15,800 per month TMI: $5,980 per month HST: Additional Location Highlights Positioned at Dundas St W & University Ave, one of Toronto's busiest downtown intersections, the property benefits from constant foot traffic and visibility. The area is an established mixed-use district surrounded by: St. Patrick Subway Station (short walking distance)Major institutions including Mount Sinai Hospital, Toronto General Hospital, SickKids, and the wider hospital network Dense clusters of office towers, residential high-rises, and university buildings A diverse mix of restaurants, cafés, convenience operators, and service retailers Seamless access to streetcar routes, bike lanes, and public parking. This location supports strong daytime and evening activity, making it ideal for food-service operators seeking a high-exposure downtown site with dependable pedestrian flow. (id:47351)
292 Borden Street
Toronto, Ontario
Complete quality renovation in South Annex - close to Yorkville, as well as walking distance to some of the best schools in the city! No detail has been overlooked - everything in front AND behind the walls has been updated - HVAC, plumbing, electrical - in addition to the stunning designer finishes throughout. Large aluminum windows provide ample light into the open concept main floor featuring a spacious living room and dining room with a large arch window that flows into the open concept space. The space flows into the kitchen that features custom millwork, ample storage & integrated appliances, as well as a double door walk-out to the deep back yard. The 2nd floor is a must-see primary retreat - complete with a large walk-in closet, and a spa-like primary ensuite. Another secondary bedroom with an ensuite rounds out the second floor. The 3rd floor features a wow loft space - the room has a 3 piece ensuite so it could be a large third bedroom, or it could be utilized as an amazing work loft. Step down to the basement & uncover a wine-tasting room, as well as additional living space that could serve as an entertainment area, exercise space, or an art studio! The home features a deep lot that can accommodate two car parking. This house is a dream! (id:47351)
612 - 21 Lawren Harris Square
Toronto, Ontario
A functional 2-bedroom condo loft with smart design, ideally located in the vibrant River City community where Queen Street meets King Street. Featuring soaring 9'8" exposed concrete ceilings and walls, exposed ductwork, and full-length floor-to-ceiling windows that flood the space with natural light, plus two walk-outs to a generous 149 sq. ft. open balcony with stunning city views. Engineered hardwood flooring throughout, a modern kitchen with centre island, and professionally installed solar blinds add both style and practicality. Exceptional building amenities include a fully equipped fitness centre, rooftop terrace and party room, guest suites, and more. Steps to King and Queen streetcars, Corktown Common, the Distillery District, and Don River trails, with easy access to the DVP. Parking and locker included. Freshly painted and professionally cleaned for immediate occupancy - an ideal opportunity for first-time home buyers or investors seeking a well-designed, low-maintenance condo loft in a prime city location. (id:47351)
32 Main St N Street S
North Glengarry, Ontario
PRIME COMMERCIAL LEASE OPPERTUNITY! Position your business for success in this highly visible 2800 sqft commercial space located at a busy, signalized intersection with strong daily traffic counts. The property offer excellent street exposure, prominent signage opportunities, and easy access for customers and employees alike. An open, flexible layout allows for a variety of commercial uses including retail, professional office, medical, or service based businesses. Close proximity to surrounding neighborhoods and established retailers further enhance this charming Victorian building in this prime location. Ideal for businesses seeking maximum visibility. Heat, Hydro and Water included. (id:47351)
1116 Creekway Private
Ottawa, Ontario
Welcome to 1116 Creekway Private, a modern Minto Leaside lower end unit offering stylish, comfortable living in the sought-after Arcadia community of Kanata.This bright, open-concept main level is designed for everyday comfort and convenience. The spacious great room features oversized windows that bring in plenty of natural light, creating a warm and inviting atmosphere. The contemporary kitchen is well-appointed with quartz countertops, a subway tile backsplash, a large centre island, and stainless steel appliances-ideal for cooking, entertaining, and daily living. A convenient powder room completes the main level.The lower level offers two generously sized bedrooms, including a comfortable primary bedroom with ample closet space, along with a full bathroom finished with modern, elegant touches. This level also includes in-unit laundry and additional storage, providing both comfort and practicality.Enjoy your own private at-grade patio, perfect for morning coffee, relaxing after work, or casual outdoor dining. The low-maintenance layout and thoughtful design make this home an excellent option for professionals, couples, small families, or roommates.Ideally located in a family-friendly and growing neighbourhood, this home is close to parks, schools, and walking paths, with quick access to Kanata Centrum, Tanger Outlets, and the Canadian Tire Centre, offering outstanding convenience and lifestyle amenities.Additional details:Some images have been virtually staged. All measurements to be verified by the tenant. Tenant is responsible for gas, water/sewer, hydro, hot water tank rental, internet, and tenant insurance. (id:47351)
#45 - 1169 Garner Road E
Hamilton, Ontario
Welcome to this beautifully maintained end-unit townhouse in the heart of Ancaster, offering the perfect blend of space, comfort, and convenience. This bright and functional 3-bedroom, 1.5-bath home features an open-concept main level with generous living and dining areas, ideal for everyday living and entertaining. Enjoy the added privacy of an end unit, enhanced natural light throughout, and a well-designed layout suited for families or professionals. Located in a sought-after Ancaster neighbourhood close to top-rated schools, parks, shopping, and easy highway access-this is a fantastic opportunity to own in one of Hamilton's most desirable communities. (id:47351)
960 - 1 Sun Yat Sen Avenue
Markham, Ontario
Mon Sheong, a 55+ Life-Lease Senior community, w/ independent living with amenities, not a retirement home ~ Bright 10ft Ceiling Penthouse-level ~ 1Bedroom + Den, approx (can be used as 2nd Bedroom). 700-799 sq.ft. with N/W exposure ~ Functional / Open Concept ~ laminate flooring, ensuite laundry, and senior-friendly safety features including bathroom grab bars and panic alarm ~ Ideal for retirement and future planning for the best independent living residence in the City ~ AAA Health care workers and PSW. Exceptional amenities: 24/7 security, emergency response, pharmacy, doctor's office, cafeteria/restaurant, hair salon, exercise room, mahjong, karaoke, ping pong, badminton, library, computers, and rooftop garden ~ Daily senior programs included. Maintenance fees cover: Heat, Hydro, Water, Cable TV, Internet, Insurance on the Building & Common Elements ~ One resident must be 55+, second 18+ ~ Prime location near Pacific Mall and Midland/Steeles shops. This is by far the "Best Independent Living Residence" Nothing Can Compare! Mon Sheong @ Midland/Steeles is the "Gold Standard" in Luxury and Activities for its Residents! (id:47351)
5 - 31 Bigwin Road
Hamilton, Ontario
Welcome to Unit 5 at 31 Bigwin Road - a versatile and well-maintained commercial industrial condo, perfectly located on the East Hamilton Mountain. This prime location offers exceptional convenience, with quick access to both the Red Hill Valley Parkway and the Lincoln Alexander Parkway, making it ideal for businesses that rely on efficient transportation and logistics. The unit features a bright and spacious office area, providing a comfortable environment for day-to-day operations, meetings, or client interactions. Above the main office space, a functional mezzanine adds valuable square footage, perfect for additional storage or expanded work areas. The warehouse portion is thoughtfully designed with front drive-in door, allowing for smooth and efficient loading and unloading. Whether you're operating a small distribution center, service based business, or light manufacturing setup, this unit offers the flexibility and functionality to support your needs. With its strategic location, practical layout, and professional appearance, Unit 5 at 31 Bigwin Road presents a fantastic opportunity for business owners or investors looking to secure a quality space in a high-demand area. (id:47351)
4 - 243 Wharncliffe Road N
London North, Ontario
Exceptional opportunity to purchase a well-established beauty and medical aesthetics business operating since 2017 in one of London's most desirable commercial corridors. Located at a very high-traffic intersection on Wharncliffe Road North, this unit benefits from constant vehicle and foot traffic, strong student presence, and proximity to major businesses including McDonald's and several other high-traffic retailers. The plaza itself is extremely active and offers excellent visibility, signage opportunities, and ample shared parking. The business provides a wide range of services including medical aesthetics, laser hair removal, permanent makeup, threading, waxing, lash lift, brow lamination, lash extensions, and ladies' hair services. Approximately 200 clients are seen weekly, with steady walk-in and repeat demand. There is significant opportunity for growth by adding additional services or staffing to meet the ongoing demand in this location. (id:47351)
2260 Fifth Lake Road
Frontenac, Ontario
This versatile 4.78-acre lot is the perfect place for your new home. A gated entrance and treeline provide privacy from the road. Just beyond is a large field waiting for your modest home or extravagant estate. There is plenty of space for all the extras- a pool, workshop, garage, gardens, or orchard. Behind the field lies the sheltered quiet of the woods. This forested area adds a pleasant diversity to the property, making it everything your heart desires. Hydro lines are on the lot, as well as an A-frame shed that can be used for storage, and trellis posts that can be used for starting an orchard, vineyard, or as part of your garden. This is a great location- less than an hour to Kingston or Napanee- and the Fifth Depot Lake boat launch is only minutes away. This is the place where you can realize your dreams, feel fulfilled and celebrate life with family and friends. (id:47351)
B - 227 Nautical Boulevard
Oakville, Ontario
Professionally constructed Spacious 2-bedroom Legal Basement apartment with private separate entrance in the highly desirable Lakeshore Woods community. Features a modern modular kitchen with island and lot of storage, bright family room, and stylish laminate flooring throughout. Enjoy a contemporary washroom, LED pot lights & flush-mount lighting, and the convenience of ensuite laundry. Excellent location with easy access to highways, transit, parks, and trails, and just a short walk to the lake. Ideal for working professionals or couples looking for a comfortable and private living space. (id:47351)
121 Jackman Crescent
Vaughan, Ontario
Basement apartment for Rent with seperate entrance through the side. Spacious 2-Bed, 1-Bath. Both bedrooms are well-proportioned and private, Available Immediately comes with Beautiful appliances, dishwasher, microwave, stove, fridge and storage -No smoking inside, Minutes to bus stop . minutes drive to Vaughan Metropolitan Centre, Hwy 7, York University and colossus cinemas. Close by to a lot of Amazing Restaurants, steps to Hwy 427 and not far from Hwy 401, steps from Walmart, gas station, dollar store. The open-concept layout seamlessly connects the sleek kitchen to the bright living area. (id:47351)
20200 48 Highway
East Gwillimbury, Ontario
Rare opportunity to have your own 19.81 acre parcel of land in East Gwillimbury. Offering over 290 feet of frontage on Highway 48, this lot provides prime exposure just north of Mount Albert, a growing and well connected community. Flat terrain with natural streams and lush mature woodland. Zoned Rural (RU), the property allows for a variety of different uses. A great opportunity not to be missed. (id:47351)
251 Palace Street
Thorold, Ontario
The Thorold Dream: Space, Style, and Location! Welcome home to over 2,500 sq ft of meticulously maintained family luxury in highly-sought-after Downtown Thorold. This impressive 4-bed, 4-bath detached residence offers an unbeatable layout for modern living. Entertain with ease in the bright, open-concept main floor featuring a seamless flow from the spacious family room to the chef-ready kitchen. Upstairs, escape to your expansive Primary Suite retreat with a huge walk-in closet and spa-like 5-piece ensuite. With three more generous bedrooms (including a Jack & Jill and an additional ensuite!), everyone has their space. The beautiful, private backyard is summer-ready. Located just minutes from Niagara Falls, excellent schools, parks, and major highways. This is prime Thorold living. Don't miss this opportunity! (id:47351)
1305 - 1461 Lawrence Avenue W
Toronto, Ontario
Step into this sun-drenched, contemporary corner unit at 7 On The Park! The current owners have spent over $7000 on upgrades, making it a truly special home. This unit features an open-concept layout, offering expansive eastern views and a large, private 229-square-foot balcony accessible from both the living area and the primary bedroom. The kitchen is outfitted with stainless steel appliances, modern cabinetry, quartz countertops, and ample workspace, making it ideal for both daily meals and hosting guests. The generous primary suite boasts its own private bathroom and closets, while a second full bathroom provides extra convenience. The unit also includes in-suite laundry, underground parking, a storage locker, and access to fantastic building amenities such as a fitness center, party room, and games room. Situated in a three-year-old building, you're just a short walk from the TTC, various shops, restaurants, and other conveniences. This is a perfect blend of comfort, sophistication, and practicality. (id:47351)
401 - 8 Stavebank Road N
Mississauga, Ontario
Five-year lease available for professional use (building includes doctors and lawyers).Located in the heart of Port Credit in a modern stone-and-glass building. Clean, high-quality office space, 2 offices + boardroom reception area. Gross lease, inclusive of all costs except HST. (id:47351)
54 Landolfi Way
Bradford West Gwillimbury, Ontario
Fabulous 3-bedroom, 3-bath modern freehold townhome, just 4 years new, featuring the sought-after Osler A model by Cachet Homes. Offering approximately 1,809 sq. ft. of open-concept living space with a bright eat-in kitchen complete with centre island, quartz countertops, and stylish backsplash. Walk out to a deep backyard-perfect for outdoor enjoyment. Features include a long 2-car driveway with no sidewalk, foyer access to the garage, spacious primary bedroom with walk-in closet, convenient second-floor laundry, and generously sized bedrooms, including one with a walk-out balcony. Ideally located close to Highways 400 & 404, transit, schools, shopping, and all major community amenities. (id:47351)
116a High Street
Georgina, Ontario
It's Brighter On The Sunny Side of High Street - And This Sutton Gem Shines! This Well-Maintained 1+1 Bedroom, 4 Piece Bath, Private End Unit, Offers A Seamless Blend Of Comfort, Charm, And Convenience. Step Inside To An Open-Concept Kitchen, Dining, And Living Area Filled With Natural Light, Featuring A Stainless Steel Fridge and Efficient Wall-Pack Heating And Air Conditioning Ensure Comfort In Every Season. The Extra Versatile Den Is Perfect For A Home Office, Reading Nook, Or Creative Space. Enjoy Quiet Mornings In The Enclosed Porch Area Before Stepping Out To A Spacious Deck, Overlooking Your Private Backyard Oasis, That Gently Slopes Toward Peaceful Black River. Perfectly Situated Beside A Charming Sutton Parkette And Just Steps From The Best Coffee Shops, Bakeries, Restaurants, Boutiques, And Everyday Amenities - Everything You Need Is Just Moments Away. Unit Includes One Parking Spot, Water Utilities and Hydro Is Separately Metered. Just A Short 5-Minute Drive To Jackson's Point, De La Salle Park, And The Sandy Shores Of Lake Simcoe. A Rare Opportunity To Lease A Peaceful Riverfront Retreat In One Of Georgina's Most Inviting Neighbourhoods - Because It Truly Is Brighter On High Street. (id:47351)
Room 1 - 41 Broadbridge Drive
Toronto, Ontario
Upper Floor Room for Rent - Spacious & Bright! Private bedroom on the upper level of a welcoming home in the desirable West Rouge community. Enjoy shared access to a large, modern kitchen and a full bathroom - perfect for comfortable, convenient living. Highlights: Generous private bedroom with plenty of natural light, Shared spacious kitchen (great for cooking and gathering), Shared 4-piece bathroom. Prime waterfront location: steps to the lake, parks, trails, TTC, Rouge Hill GO, Hwy 401, schools, and shopping. Just 10 minutes to UofT Scarborough and Centennial College. Quiet, family-friendly neighborhood with everything close by. Available immediately - ideal for professionals, students, or anyone seeking an affordable, well-located room in one of Scarborough's best areas! (id:47351)
