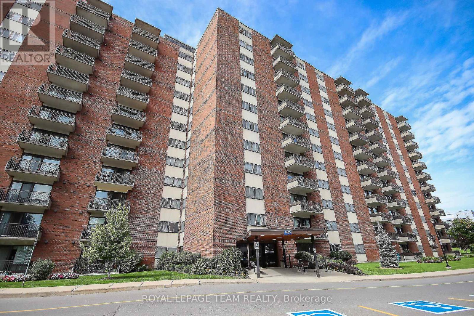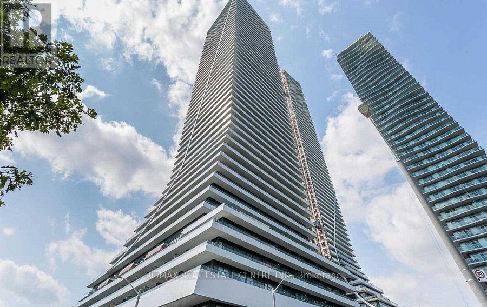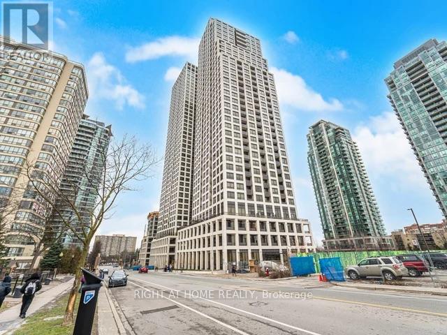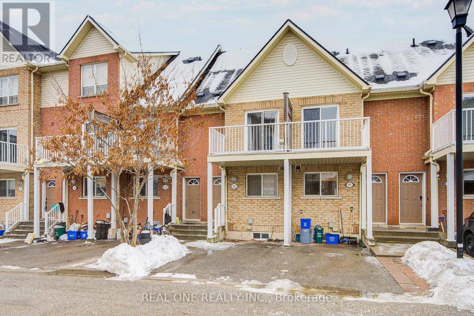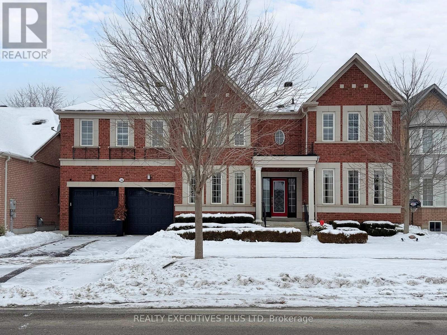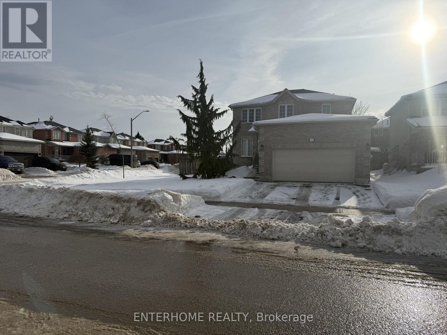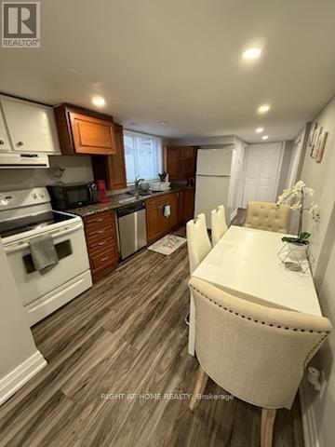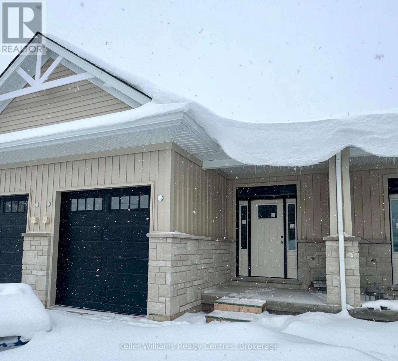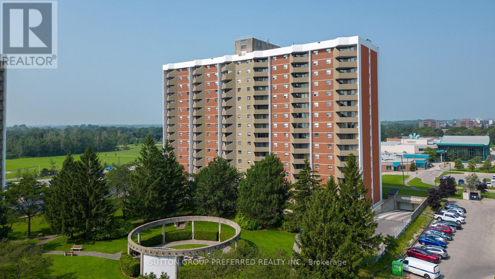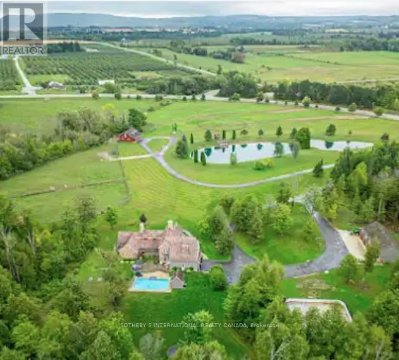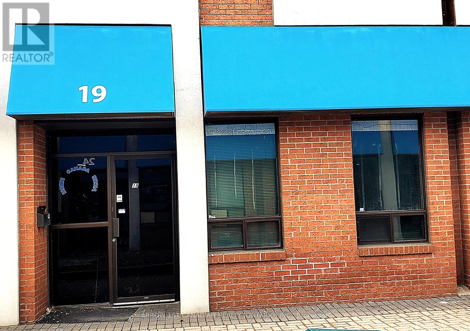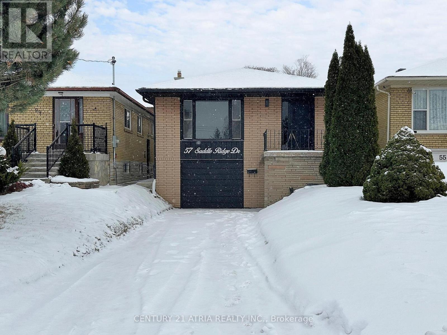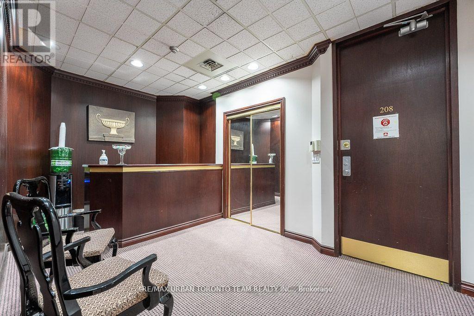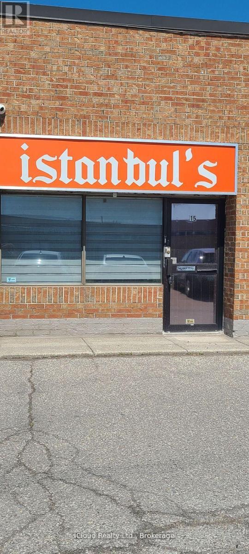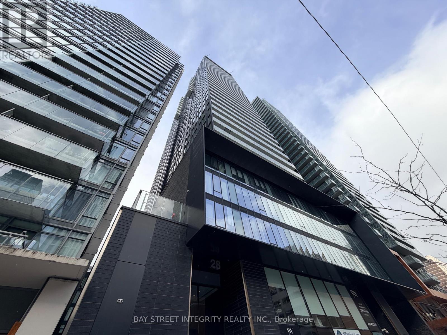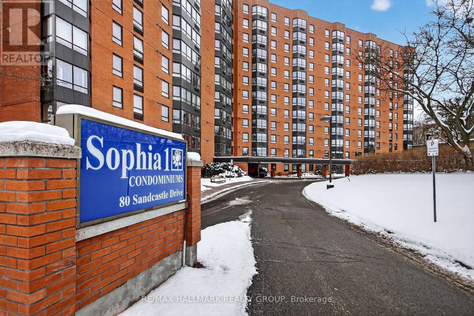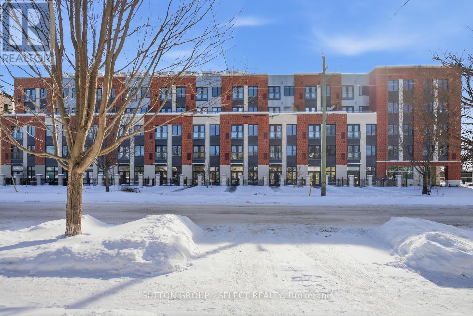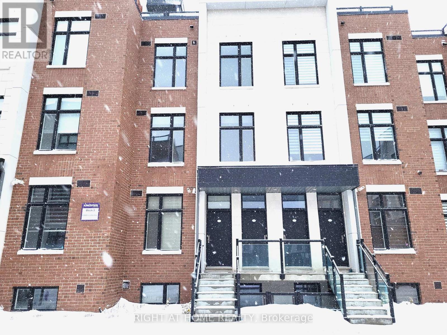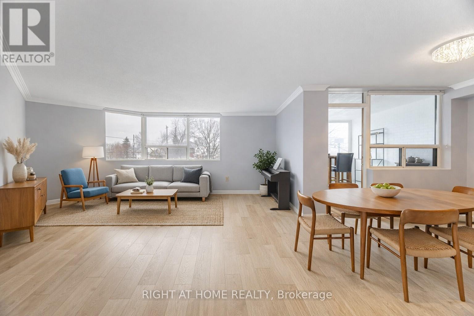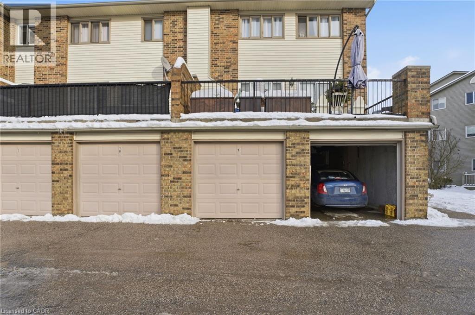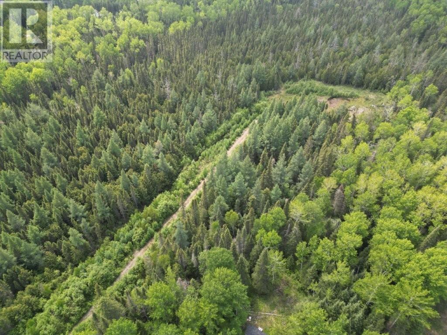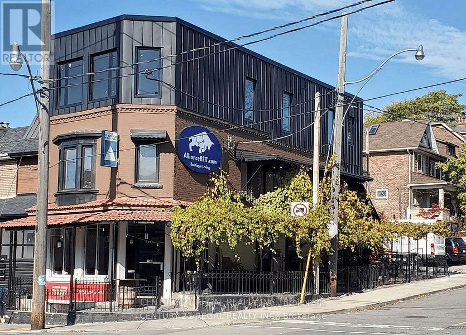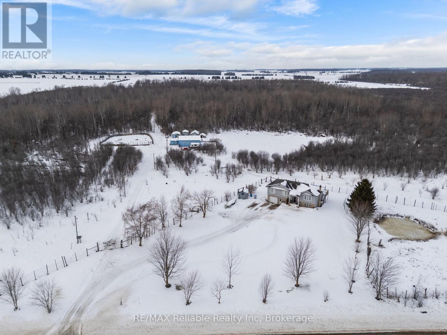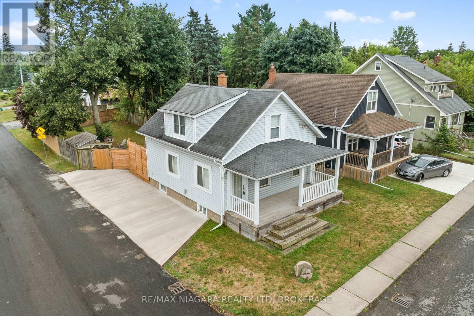912 - 1485 Baseline Road
Ottawa, Ontario
Spacious and rarely available 3-bedroom, 2-bathroom condo located in a prime central area. This bright, well-maintained unit boasts a large, open-concept living and dining area with direct access to a private balcony, perfect for relaxing or entertaining. The kitchen is well-appointed with ample cabinetry and generous counter space. The primary bedroom offers a private 2-piece ensuite bathroom. Two additional bedrooms provide versatile space, ideal for family, guests, or a dedicated home office. A full main bathroom is also easily accessible. Underground parking and access to excellent building amenities, including an indoor pool, sauna, fitness center, party room, workshop and more. The location is truly unbeatable, with close proximity to Algonquin College, College Square, various parks, public transit, and Highway 417. This condo presents a fantastic opportunity for investors, first-time homebuyers, or those looking to down size without compromising on space or location. Furthermore, the condo fees comprehensively cover heat, hydro, water, and building insurance. (id:47351)
1607 - 20 Shore Breeze Drive
Toronto, Ontario
Stunning 2-bedroom, 2-bath corner suite in the iconic Eau Du Soleil Tower, offering approximately 840 sq. ft. of beautifully designed living space. This bright and spacious residence features an open-concept living and dining area, floor-to-ceiling windows, and tons of natural light throughout. Enjoy a wrap-around balcony with unobstructed views stretching from the city skyline to the marina.The primary bedroom boasts a walk-in closet and a sleek glass-enclosed shower. Come with 1 parking spot and 1 locker included In the Rent. World-class amenities include saltwater indoor pool, state-of-the-art gym, yoga, CrossFit and martial arts rooms, sauna, games and lounge rooms, party room, theatre, kids' playroom, pet spa, car wash, guest suites, and 24-hour security. Enjoy exclusive access to the rooftop water lounge, lakeview terrace, and party suites overlooking Lake Ontario.An exceptional opportunity to live in one of Mimico's most prestigious waterfront communities. (id:47351)
1807 - 30 Elm Street W
Mississauga, Ontario
Spacious and well-appointed 1 bedroom plus den suite offering a highly functional layout with two full bathrooms, one parking space, one locker, and a private balcony with panoramic city views. The den is enclosed with glass doors and functions as a second bedroom, ideal for guests, a home office, or additional living space.The open-concept living and dining area is bright and inviting, seamlessly connected to a gourmet-style kitchen featuring modern cabinetry, quality finishes, and integrated appliances, well suited for both everyday living and entertaining. The primary bedroom offers comfortable proportions, a generous closet, a private ensuite bathroom, and panoramic city views. A second full bathroom adds convenience for residents and visitors.Enjoy outdoor living on the balcony with unobstructed skyline views, perfect for morning coffee or evening relaxation. The building features state-of-the-art amenities and is ideally located in the heart of Mississauga, within close proximity to Square One Shopping Centre, restaurants, parks, public transit, and major highways including 403, 401, and QEW. An excellent opportunity for end users or investors seeking a centrally located urban residence with flexible living space. (id:47351)
95 Faithful Way
Markham, Ontario
This Stunning Updated 3-Storey Townhouse in the Highly Sought-After Neighborhood of Markham. Excellent Location Right Beside Pacific Mall. 3 Bedrooms Functional Layout, Perfect for Investor Or End User. Hardwood Floor Above Grade & Fully Finished Basement. Vibrant East Exposure Backing On Beautiful Opened Landscape. Bright & Spacious Open Concept Design With Lot Of Sunlight. Steps To Ttc, Shopping, Pacific Mall, Supermarket And Much More. High Rank Schools, Milliken Mills High (Ib), Aldergrove, Coppard Glen French Schools. (id:47351)
46 Williamson Drive W
Ajax, Ontario
Offering Over 5,300 Sq Ft Of Finished Living Space, This Exceptional Detached Home is the Largest Model by Tribute Homes!! Located in Sought-After Northwest Ajax with the Convenience of Walking Distance to Groceries, Restaurants, and Local Mosque! Filled with Natural Light from Large Windows, the Home Features 9 Ft Ceilings on the Main Floor and a Spacious Open-Concept Layout Ideal for Entertaining. The Kitchen Showcases Upgraded Appliances! Quartz Counters! A Tiled Backsplash! And A Large Island With Bar Fridge! Complemented By California Shutters, and Opens to a Grand Family Room with Custom Built-Ins and a Gas Fireplace with a Stunning Two-Storey Soaring Ceiling! Formal Living And Dining Rooms Provide Elegant Hosting Spaces and a Main Floor Office or Den Offers Flexibility as a Main Floor Bedroom with Potential for a 3-Piece Bath! A Functional Mudroom with Laundry Includes Convenient Garage and Backyard Access. Brazilian Hardwood Flooring Accents the Main Level, While the Second Floor Offers Five Large Bedrooms and Three Full Bathrooms with New Upgraded Carpet Throughout! The Finished Basement Features a Large Entertainment Area! Wet Bar With Quartz Counters! a Spacious Exercise Room with Bedroom Potential! an Additional Bedroom! and a 3-Piece Bathroom!! Easily Convertible to an In-Law Suite with Potential for a Separate Entrance. Meticulously Maintained with Multiple Storage Areas, this Home is Completed by a Beautifully Landscaped Yard Featuring a Large Deck, Covered Gazebo, and Low-Maintenance Artificial Turf Grass. (id:47351)
127 Birchwood Drive
Barrie, Ontario
Completely brand new kitchen with new appliances. New water softener. Newly updated bathrooms on the ground floor and upper floor, featuring new toilets and modern vanities. All brand new flooring throughout the ground floor and upper floors. Featuring a shed for storage in the backyard. Basement includes an in-law suite with a separate entrance- ideal for extended family. Garage has mini split working(heating/ cooling to work year round in the garage) comes as is. ** This is a linked property.** (id:47351)
Bsm - 302 Browndale Crescent
Richmond Hill, Ontario
Fully Furnished available Short Term and Long term.Renovated 2 Bedroom Basement Apartment With Separate Entrance From Side Of House, Two Large Size Bedroom And Family Room,Can Use Family Room As Third Room. New Floors, New Bathrooms.Pot Lights. Shared Landry,Large Closet And Storage Space, .Parking In Drive Way Is Available. 2 Min Walk To Bus Station ,Close To High Rank School ,Walmart, Grocery Shops And Go Station (id:47351)
3 - 260 7th Street
Hanover, Ontario
Step into this beautifully designed townhome offering modern living with thoughtful features throughout. Boasting 9' ceilings and a bright, open-concept layout, this home is move-in ready and perfect for family or retirement living.The main floor features a spacious primary bedroom complete with a walkthrough closet leading to a private 3-piece ensuite with quartz countertops, offering both convenience and luxury. The sleek, modern kitchen with quartz countertops comes equipped with included appliances, making it easy to settle right in. Main level laundry with a laundry tub is located in it's own room, adjacent to the access for your single car garage. Downstairs, you'll find two generously sized bedrooms, including one with a walk-in closet, a full bathroom, a large rec room, and ample storage space perfect for extended family or entertaining. Luxury vinyl plank flooring covers the whole home, for a stylish yet durable look and easy cleaning. Homes comes with 7 years of Tarion Warranty, and asphalt driveway, and hydro-seeded yard. Located close to all major amenities, this home combines modern style with everyday practicality in an unbeatable location. Don't miss this opportunity to own a brand-new, fully finished home in an established neighbourhood (no construction noise!). (id:47351)
212 - 1103 Jalna Boulevard
London South, Ontario
Renovated 2 bedroom apartment. End unit. Large living room. Separate dining area. Kitchen with lots of cupboards and counterspace. 4 piece bathroom. Storage closet. Balcony. Underground parking. Car wash in the underground garage. Great location - walk to Whiteoaks Mall, South London Community Centre - pool and library, close to restaurants, schools, shopping, and Highway 401. (id:47351)
787517 Grey 13 Road
Blue Mountains, Ontario
Cradled by the beauty of Blue Mountain, this enchanting hobby farm offers a rare blend of refined country living and year-round adventure, just minutes from the ski hills, Collingwood's urban conveniences, and the charming boutiques and dining of Thornbury. Picture mornings spent riding horseback along the trails of the Escarpment, afternoons sailing the shimmering waters of Georgian Bay, just 7 mins away, and evenings floating in the saltwater pool as the sun melts into the horizon. Winter brings its own quiet magic, days skiing or snowshoeing forest trails, the warmth of a private sauna, the glow of a crackling stone fireplace. Autumn cloaks the landscape in a riot of colour, while summer lingers with open skies full of stars. Less than 2 hrs from Toronto Airport, this remarkable estate offers the freedom to be cherished as a weekend retreat or embraced as a forever home. Set on 20 acres, the Beaver River traces the entire western boundary, offering some great fishing! The 3,000+ sqft residence is thoughtfully designed for comfort and connection, highlighted by a great room with soaring ceilings and a floor-to-ceiling stone fireplace. The gourmet kitchen flows into an expansive dining room, perfectly suited for grand gatherings or intimate family dinners by the fire. Just down the hall, the primary suite offers a private sanctuary with ensuite and walk-in closet, while two additional bedrooms enjoy sweeping countryside views. The lower level features a gym, sauna, and space for another bedroom. The grounds are a dreamscape of amenities, there's even a cement pad that transforms into a skating rink or pickleball court! Equestrians will appreciate the 4 stall barn, paddocks and riding ring. Car aficionados are equally at home with the detached multi-vehicle garage. Surrounded by world-class golf, endless outdoor recreation and vibrant village life this exceptional Blue Mountains estate is where nature, luxury and lifestyle converge in perfect harmony. (id:47351)
19 - 6033 Shawson Drive
Mississauga, Ontario
Dixie /401 area. Office warehouse space improved with 2 offices, reception and warehouse/storage/work area ......10'X12' Drive in Door. Ample Parking. Attractive Complex. No automotive, No Animal Shelter , Church, Uses Permitted. Rent quoted is Net , TMI $650/mo.Extra. Tenant pays Heat & Hydro. (id:47351)
57 Saddle Ridge Drive
Toronto, Ontario
Be the first to call this newly renovated detached home yours, nestled on a quiet family-friendly cul-de-sac in North York. Designed with a functional modern style, the open-concept living, dining, and kitchen area of this main floor unit offers clean lines, efficient layout, and a bright, seamless flow perfect for entertaining or larger families. Enjoy generous bedrooms and brand-new, thoughtfully updated bathrooms. Just minutes to the DVP, top-rated schools, parks, shopping, restaurants, and public transit. Modern comfort and convenience in a prime location.Tenant to pay for all utilities and tenant insurance. *Main Floor Only* (id:47351)
208 - 120 Carlton Street
Toronto, Ontario
Unmatched Affordability Of Commercial Condo In The Heart Of Downtown Toronto, Professional Office space, 2 Blocks From Yonge & College Subway, Streetcar Stop At Door! Configured With Reception,Boardroom, Kitchenette, Common Area All With Ample Windows, Lots Of Storage. Building Has Many Amenities Incl: Pool, Gym Facility, Squash, Meeting Rooms, Security. Walk To Subway. **EXTRAS** Parking Spot, Security/Concierge, Use Of Rec Facilities (Gym, Pool, Sauna, Hot Tub, Squash/Racket Courts, Billboards, Board Rooms, Meeting Areas & Library). (id:47351)
710 - 28 Wellesley Street E
Toronto, Ontario
Downtown bachelor condo, steps to Wellesley subway, walk to UT, shops and restaurants, great natural light, full appliances, move-in ready, student friendly, available from now. (id:47351)
617 - 80 Sandcastle Drive
Ottawa, Ontario
Nestled in mature Leslie Park, the amenity-rich Sophia I at 80 Sandcastle is a well-managed friendly community steps to Queensway Carleton Hospital, close to Baseline/Richmond transit, and minutes to Highways 417/416. One of the larger 2-bedroom + solarium layouts (popular Augusta model!) provides nearly 1,000 sq ft of flexible living space and a peaceful treed view. Classic cherry wood kitchen with pantry cabinetry, sleek black appliances are included. Large windows bring abundant natural light. The southeast-facing solarium (cat-approved sunbeam lounge!) connects both the living room and 2nd bedroom - perfect as a bright home office, reading nook or hobby space without sacrificing a bedroom. Life at Sophia I feels pleasantly straightforward and community-minded. Start the day with coffee in your sunny solarium overlooking mature trees, then take a quick elevator ride down for a workout, a quiet read in the library, soak in the hot tub or stretch in the sauna. In warmer months, the outdoor pool becomes the perfect "staycation" perk. The building is well managed with helpful on-site staff, and residents stay in the loop through regular updates posted in the common areas. When friends or family visit, the guest suite is a game-changer. Add in nearby transit, quick highway access, and close proximity to the Queensway Carleton Hospital, Bayshore, Bells Corners, College Square and DND Carling Campus and you get a comfortable, convenient lifestyle that suits downsizers, commuters, and anyone who wants a calm place to call home. Pet-friendly (restrictions apply): up to two pets per unit (20 lb limit). Common areas are "carry, crate, or stroller" territory - yes, you can absolutely justify the cutest pet stroller or puppy purse. Life is full of joy at the Sophia I, come see for yourself! (id:47351)
107 - 351 Hill Street
London East, Ontario
Welcome to SOHO VILLAGE. Anew vibrant rental community in the heart of London's SOHO neighbourhood. Such steps from the bustling downtown core and the serene Thames River, this thoughtfully designed community delivers the perfect balance of comfort, convenience and urban living. Each unit is crafted with high end finishes, including stainless steel appliances, quartz countertops, ensuite laundry, and individually controlled heating and air conditioning. Host gatherings in the stylish party room, includes bike room, electric chargers and 1 underground parking spot. Contact listing agent to have a private showing. (id:47351)
232 - 9580 Islington Avenue
Vaughan, Ontario
Spectacular Executive Style Townhouse, Located In Prime Sonoma Heights Neighbourhood. This Home Features Over 1100 Sqft. Of Living Space With 2 Bedrooms And 3 Bathrooms. Open Concept Layout With 9Ft Ceilings. All Stainless Steel Kitchen Appliances And Granite Countertop. Walking Distance To All Amenities; Shops, Banks, Schools, Transit, Restaurants, Etc. Beautiful 3rd Floor Terrace Overlooking Woodbridge- Over 300Sqft Of Outdoor Space Perfect For summer BBQs (id:47351)
201 - 166 Mountain Park Avenue
Hamilton, Ontario
Welcome to Unit 201 at 166 Mountain Park Avenue, a spacious 1,414 sq. ft. residence located in an exclusive, well-maintained, smoke-free 12-unit building. This three-bedroom, two-bathroom condo offers an ideal blend of comfort, space, and location. The open-concept living and dining area is bright and inviting, recently refreshed with fresh paint and professional cleaning. The generous kitchen features granite countertops and ample cabinetry, making everyday living and entertaining easy. A lovely solarium provides valuable additional space-perfect for a home office, reading area, or relaxing retreat. This second-floor unit features a spacious primary bedroom with ensuite bath, well sized 2nd and 3rd bedrooms parking & locker. Residents enjoy the rooftop garden patio with BBQ, a small gym & a meeting room. Just steps from the Mountain Brow Promenade and the Wentworth Stairs, this home is perfectly suited for those who appreciate an active lifestyle in a sought-after neighbourhood. Plus, it's within walking distance to Concession Street's vibrant shops, restaurants, Juravinski Hospital, and the Zoetic Theatre. (Virtually staged photos depict how the rooms would look with wood flooring and furniture). (id:47351)
21 Wren Court Unit# 9
Tillsonburg, Ontario
Welcome to 21 Wren Court #9 in Tillsonburg - a beautifully maintained 3 bedroom, 1.5 bath townhome offering approximately 1,800 square feet of comfortable living space. This inviting home features a modern kitchen with included appliances and a spacious open-concept living and dining area. Enjoy the added benefit of a walk-out basement, providing bright additional living space and direct backyard access. The home also includes a single car garage, and generous storage throughout. Located on a quiet court, this property is perfect for downsizers, investors, first time buyers, or anyone seeking low maintenance living close to shopping, parks, and local amenities. (id:47351)
2999 Alice Ave
Thunder Bay, Ontario
This exceptional 21.6-acre semi-rural lot on Alice Avenue offers a rare opportunity to build your dream home within city limits while enjoying the privacy and space of a country setting. Nestled on a quiet residential street lined with a blend of well-maintained established homes and stunning new builds, this property provides the perfect balance of seclusion and community. A long gravel driveway is already in place, leading to a spacious cleared area prepped and ready for construction. Beautifully treed and set in a peaceful location, yet close to all city amenities, this is a truly unique find for those seeking tranquility without sacrificing convenience. Visit www.century21superior.com for more info & pics. (id:47351)
1150 Davenport Road
Toronto, Ontario
AWESOME HIGH TRAFFIC CORNER LOCATION. AMAZING ONE-OF-A-KIND PATIO COVERED BY NATURAL GRAPE VINES LICENSED FOR 15 GUESYS UPSTAIRS, 45 IN THE LOWER LEVELU BVENUE SAPCE AND AN ADDTIONAL 60 ON THE GORGOUS SIDE PATIO. 4 YEAR LEASE W/ OPTIONS TO RENEW. RENTAL RATE OF ONLY $5,500.00 / MONTH INCLUSIVE OF TMI PRESENTLY NO FOOD PROGRAM - INDUCTION COOKING - FULLY EQUIPPED CAFE CONCEPT ON MAIN FLOOR COUPLED WITH SEXY LICENSED LOUNGE ONLOWER LEVEL BOTH FLOORS HAVE DIRECT ACCESS TO FULL SIDE PATIO A PERFECT SPOT FOR YOUR CONCEPT. COME & TAKE A LOOK (id:47351)
82675 Perth Road 180 Road
Huron East, Ontario
185.65 ACRES - A RARE and Versatile Country Estate. Discover this exceptional 185.65 acre farm located in a strong Agricultural area offering the best of both worlds - a Private Recreational Retreat for the outdoor Enthusiast and hunter or add to your farm operation. The raised ranch style home built in 1998 offers three bedrooms and two bathrooms with 1233 square feet on the main level. The patio doors from both the kitchen and the primary bedroom lead to a deck, where you can enjoy country views and frequent wildlife. The home has country style eat in kitchen, great living room for entertaining, three bedrooms and full bath on main level with 1233 square feet. The lower level features a large family room with a wood burning fireplace insert plus an attached single garage providing excellent additional storage space. Outbuildings include a steel sided shed offering approximately 1280 square feet along with two additional smaller storage sheds. Zoned AG! And NE2, this unique property offers privacy, flexibility and endless potential, whether you envision hunting, farming or simply enjoying nature at its finest. (id:47351)
5690 Highland Avenue
Niagara Falls, Ontario
Located in the vibrant heart of Niagara Falls, this charming, stylish home offers unbeatable convenience and a lifestyle of ease. Whether you're a first-time buyer, downsizer, or investor, this property ticks all the right boxes. Set on a deep 40 ft by 155 ft corner lot on Highland Ave, this home boasts side access to the backyard, providing added flexibility and privacy. The spacious backyard is a true highlight, perfect for entertaining with a large deck, fire pit, and outdoor sauna for ultimate relaxation. Step inside to a spacious mudroom, perfect for storing coats, shoes, and gear year-round. The open-concept interior features a combined living and dining room with light floors throughout, creating a warm and inviting space ideal for everyday living and entertaining. The kitchen is both functional and stylish, showcasing rich dark wood cabinetry, stainless steel appliances, mosaic tile backsplash, and modern pot lighting. The second floor has cozy features such as exposed brick in the hall and barn-style doors with nooks perfect for curling up with a good book. With two beds upstairs and a third in the newly finished basement, there's plenty of room for family, guests, or a home gym/office. The large front porch adds charm and extra outdoor living space, perfect for enjoying your morning coffee or unwinding in the evening. This home offers strong investment potential in a highly desirable location close to shops, parks, schools, and transit. Don't miss your chance to own this Niagara gem! (id:47351)
