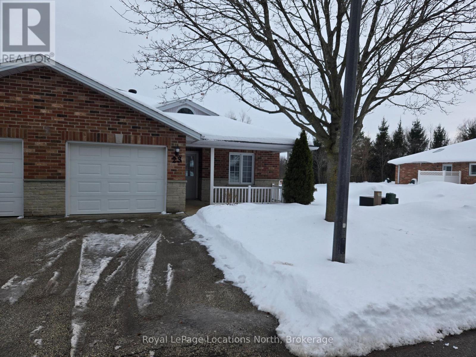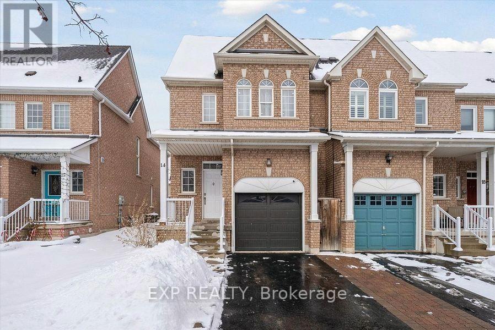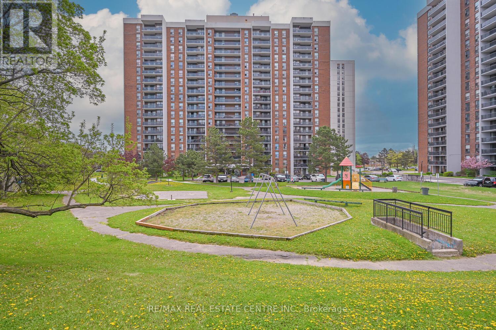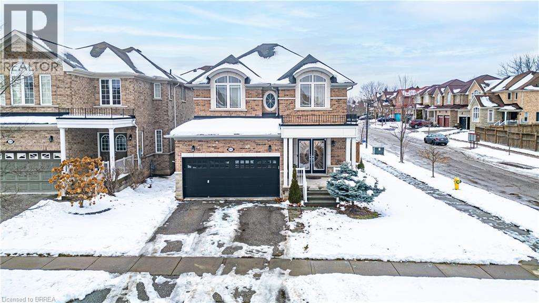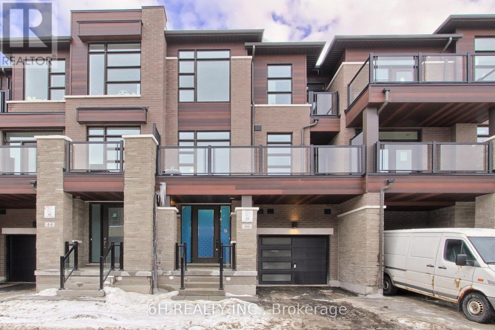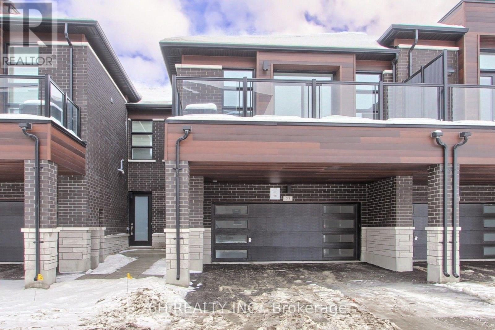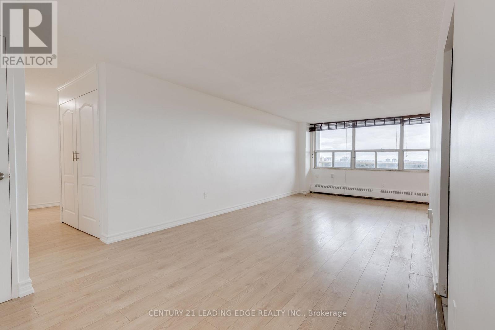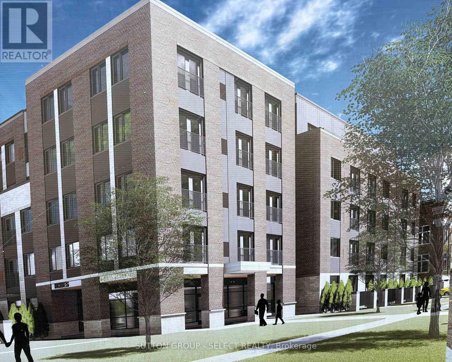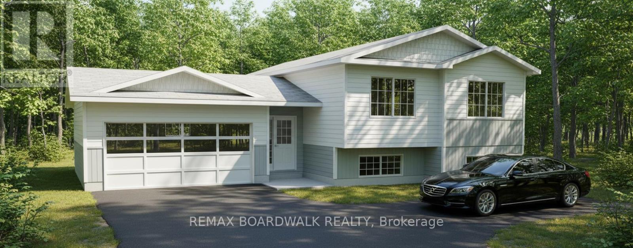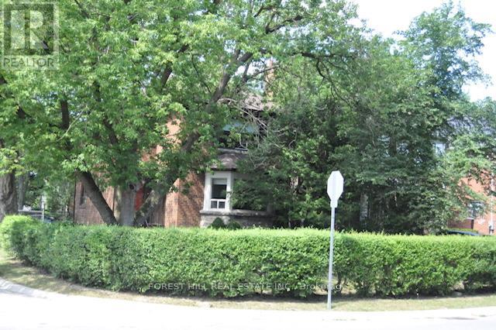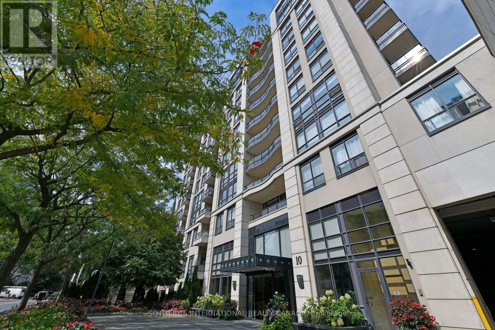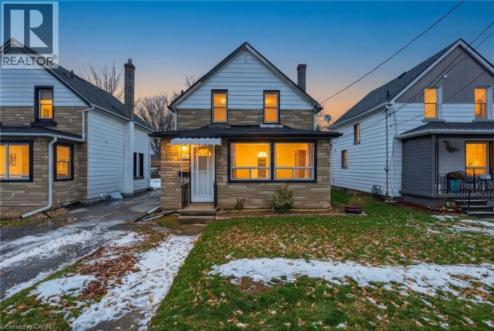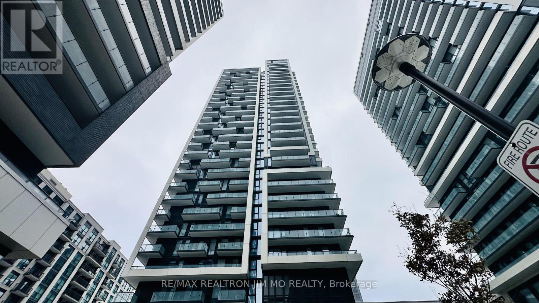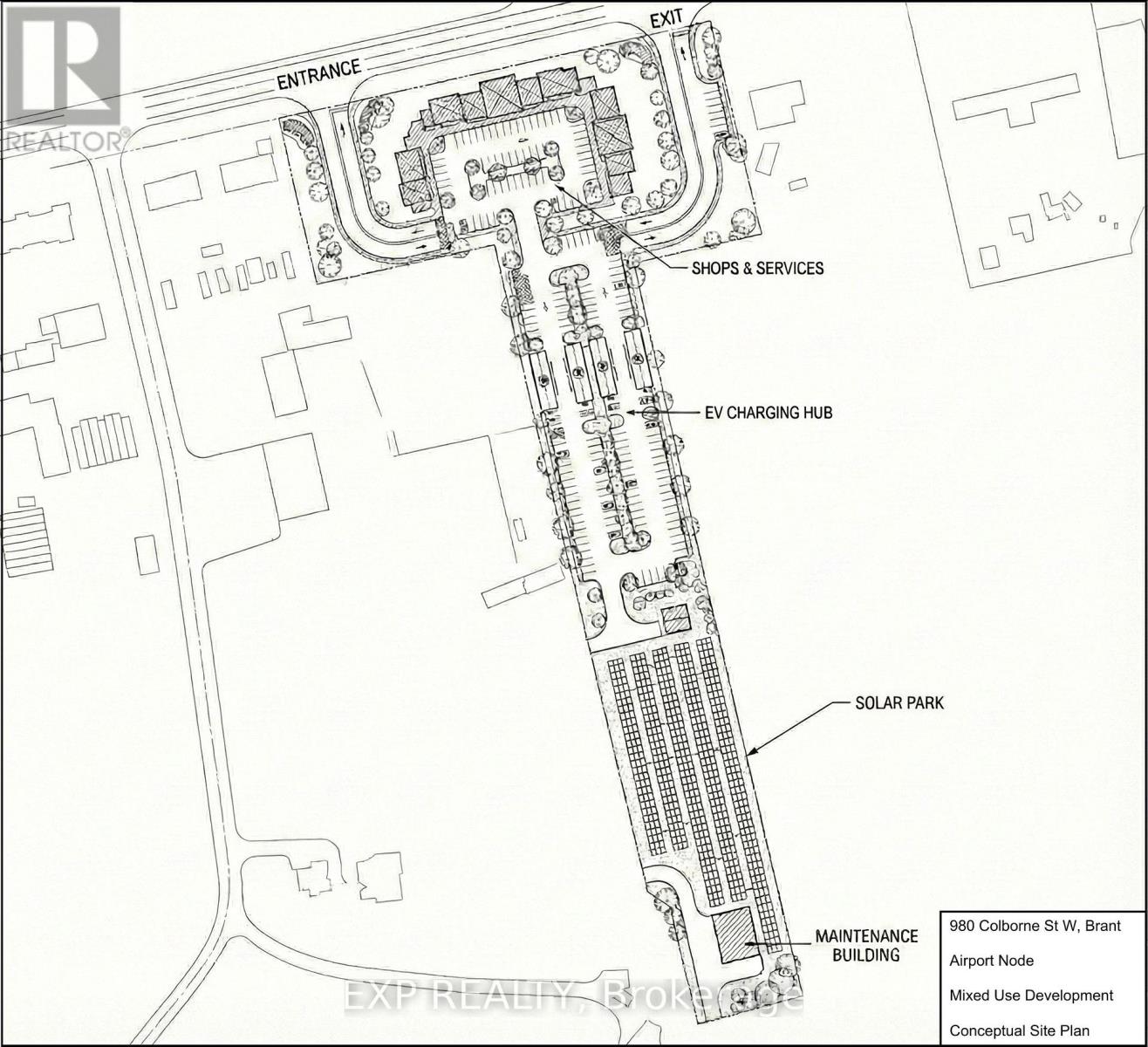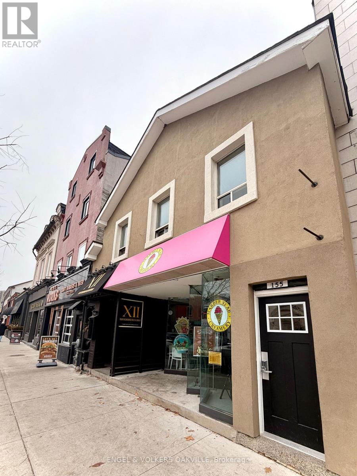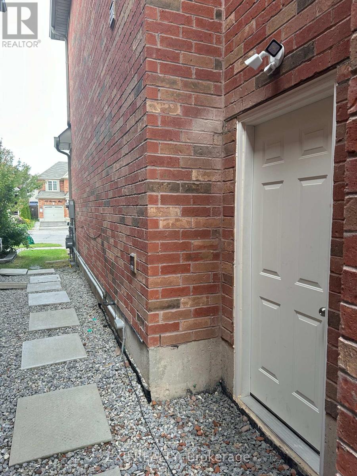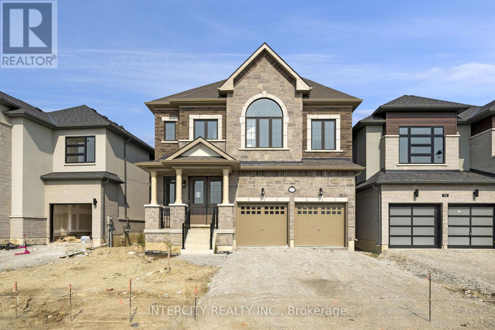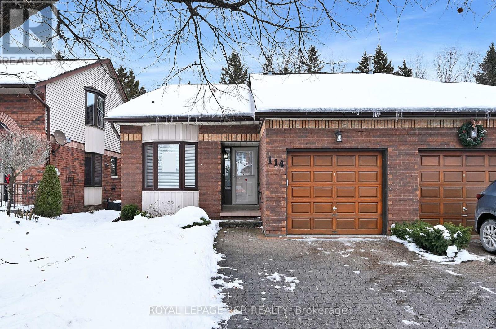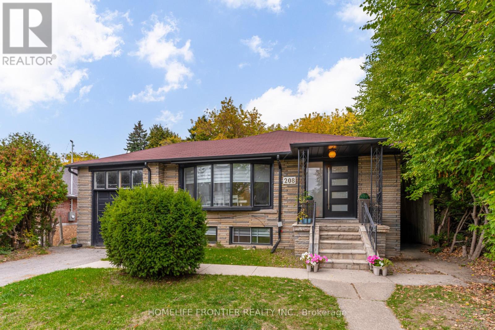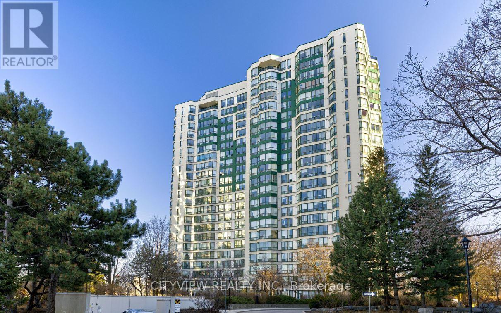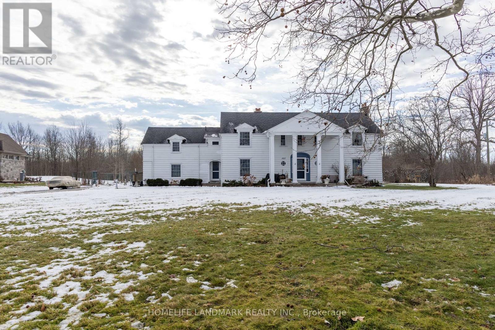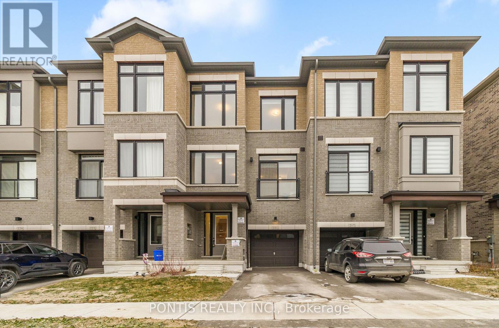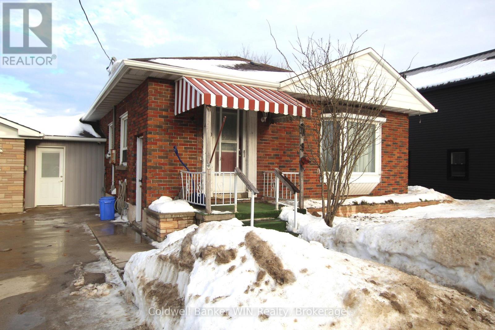Unit # 23 - 275 Huron Street
Clearview, Ontario
Discover the charm of Huron Meadows, an inviting Adult Life Lease Community nestled in Stayner, offering 58 units crafted for comfortable living. Unit #23 is a bright end unit and beckons with its inviting covered front porch and spacious 1175 square feet layout, boasting 2 bedrooms and a generous 3 piece ensuite bathroom complete with a separate walk-in shower. Privacy galore, with this end unit that backs onto greenspace. Entertain effortlessly in the open concept dining/living room and kitchen, illuminated by a skylight, extra side door and window at your kitchen sink! The kitchen features 3 working appliances plus a built in microwave. The bright kitchen with centre island with a practical built in electrical outlet opens onto the large Living/ dining area with a beautiful gas fireplace for ambience! Convenience and relaxation await with patio doors that lead onto a private deck with an awning for you to enjoy the long lazy days of Summer! Enjoy the ease of a single attached garage with inside entry, perfect for hassle-free grocery runs. Step just across the street to discover the Community Clubhouse facility, featuring a hall, kitchen, meeting area, relaxing lounge with library and a shuffleboard court. Embrace worry-free living with maintenance fees covering a range of services including , lawn care, snow removal, water/sewer, and clubhouse upkeep. Welcome home to Huron Meadows, where every detail is designed with your comfort in mind. Quick closing is available! (id:47351)
14 Gateway Court
Whitby, Ontario
Bright and modern freehold end-unit townhome on a quiet court in North Whitby. Featuring 3+1 bedrooms, 3 bathrooms, open-concept main floor with hardwood floors and pot lights, and a newly upgraded kitchen with quartz countertops, modern cabinetry, backsplash, and stainless steel appliances. Main-floor laundry with garage access. Walkout to a large deck and private fenced backyard. Finished basement with rec room and storage. Freshly painted and move-in ready with recent updates including roof, garage door, central air, and new washer/dryer. Prime location close to Hwy 401/407, shopping, parks, schools, and all amenities. Hot Tub (Not functional) in the backyard not included in lease. (id:47351)
403 - 21 Knightsbridge Road
Brampton, Ontario
Own a stunning two-bedroom condo in one of Brampton's most desirable communities! This bright, airy home offers an open-concept living and dining space-perfect for entertaining or unwinding-with a walk-out to your private balcony for fresh air and scenic views. The spacious primary bedroom features a large walk-in closet, giving you plenty of storage. Enjoy unbeatable convenience with Bramalea City Centre, Chinguacousy Park, the library, fitness centers, medical offices, schools, grocery stores, and public transit all just steps away. (id:47351)
241 Thomas Avenue
Brantford, Ontario
Stunning 4+1 bedroom, 4 bathroom home with a granny suite in desirable Brookfield neighbourhood only minutes to the 403. The main floor boasts an upgraded kitchen with granite countertops, new stove Feb 2026, a bright and spacious family room with a cozy gas fireplace, nice size dining area, convenient 2pc bathroom, main floor laundry and access to the double car garage, and a big bonus room that can be anything you need; private office with a separate entrance, main floor bedroom, formal living or dining room, kids playroom etc. The upper level has a luxurious primary suite with a huge master bedroom, spacious walk-in closet and an ensuite bathroom with a soaker tub and walk-in shower. There are three more generous bedrooms all with big closets and lots of natural light, another 4pc bathroom and a loft that could be a computer area or reading nook. The owners have recently invested $100,000 finishing the basement into a stunning granny suite or possible rental opportunity with a large bedroom with a proper egress window, kitchenette, living room and a nice 3pc bathroom as well as plenty of storage space. Located on a corner lot with only one side neighbour the fully fenced yard features a hot tub, gazebo, stone patio and lots of greenspace. This brick and stone home has great curb appeal, is completely carpet free, has Smart climate controls, smart outdoor lighting, smart bathroom ventilation, dimmable potlights throughout the main and 2nd floor, exterior security cameras, a premium water filtration system, central vac and so much more. All conveniently located near Brantford's walking trails, parks, the 403, shopping, schools and more. (id:47351)
13 Penny Lane
Hamilton, Ontario
Upper Level/main floor , for lease, 3 bedrooms, 1 bathroom Located across the plaza (id:47351)
Lot 29 - 46 Harold Wilson Lane
Richmond Hill, Ontario
Live Beyond Ordinary in Townsquare: A Masterpiece of Modern Luxury by OPUS Homes. This stunning 3-storey townhome by the BILD Builder of the Year (2024 & 2021) offers unparalleled curb appeal and a meticulously upgraded interior. Experience a completely carpet-free home featuring Tier 3 "Asheville Oak" laminate throughout all levels. The chef-inspired kitchen is a showstopper, boasting two-tone "Vermont Black" cabinetry, a decorative contemporary hood with a 500 CFM fan, and premium Darton Quartz countertops. The space is finished with an upgraded Silgranit sink, Moen matte black faucet, and a sleek 4x16 Soho Canvas White backsplash. Throughout the home, 9' ceilings and 8' tall doors are accented by upgraded matte black hardware and a custom lighting package, including LED pot lights in the Great Room and kitchen. The spa-like principal ensuite is fully upgraded with 1" hexagon mosaic shower flooring, while Ensuite 2 also features premium 12x24 tiles and upgraded cabinetry. Thoughtful architectural details like the Windsor Oak handrails with iron pickets complement the triple-glazed windows and eco-conscious features, including a solar panel conduit, fresh home air exchanger, and EV rough-in. Embrace the OPUS lifestyle in this future-proofed, designer-finished home! (id:47351)
Lot 18 - 23 Harold Wilson Lane
Richmond Hill, Ontario
Live, Work & Thrive in Richmond Hill's prestigious Townsquare! This brand-new, 2-storey live/work townhome by OPUS Homes-BILD Builder of the Year (2024 & 2021)-perfectly blends professional utility with sophisticated residential living. The ground-floor studio is designed for a seamless business presence, featuring soaring 12' ceilings, upgraded 20x20 foyer tiles, and a custom-modified layout that includes an optional shower in the studio bath. Experience a carpet-free environment throughout the entire home, finished with premium Torly's Branson Oak laminate. The main living level boasts 9' ceilings and a chef-inspired kitchen complete with 130cm elongated upper cabinets, a 650CFM chimney hood fan, and stunning Linen Cream Quartz countertops with a 1.5" mitered edge. High-end details abound, from the vertically stacked 2x10 backsplash to the Moen Align fixtures and upgraded LED pot lights throughout the Great Room and halls. Retreat to a spa-like principal ensuite featuring upgraded penny mosaic shower flooring and designer cabinetry. Future-proofed for modern life, this home includes a solar panel conduit, a fresh home air exchanger for optimal air quality, and a rough-in for an electric car charger. Own a masterpiece of craftsmanship and sustainability in the heart of Townsquare! (id:47351)
1704 - 270 Palmdale Drive
Toronto, Ontario
Bright and spacious corner unit offering over 1,000 sq ft of comfortable living space! This well-maintained 2-bedroom condo features modern wood flooring throughout and a full suite of stainless steel appliances, including fridge, stove, and built-in dishwasher. The building offers an onsite laundry room for your everyday convenience. Ideally situated in a highly sought-after Scarborough community-just steps to shopping, public transit, TTC, library, rec centre, and major highways. ALL UTILITIES INCLUDED IN THE LEASE! INTERNET + CABLE ALSO INCLUDED! Set up for Laundry is done, Landlord is open to adding washer / dryer in the apartment. (id:47351)
220 - 351 Hill Street
London East, Ontario
Welcome to SOHO VILLAGE. A new vibrant rental community in the heart of London's SOHO neighbourhood. Such steps from the bustling downtown core and the serene Thames River, this thoughtfully designed community delivers the perfect balance of comfort, convenience and urban living. Each unit is crafted with high end finishes, including stainless steel appliances, quartz countertops, ensuite laundry, and individually controlled heating and air conditioning. Host gatherings in the stylish party room, includes bike room, electric chargers and 1 underground parking spot at $60/mth. NOTE: rent freeze for 2 years. Contact listing agent to have a private showing. (id:47351)
Lot 136 Richmond Road
Beckwith, Ontario
*This house/building is not built or is under construction. Images of a similar model are provided* Top Selling Jackson Homes Pinehouse model with 3 bedrooms, 2 baths and split entryway to be built on stunning 3 acre, partially treed lot located central between Carleton Place, Smiths Falls and under 15 minutes to Richmond, with an easy commute to the city. Enjoy the open concept design in living/dining /kitchen area with custom cabinets from Laurysen Kitchens. Generous bedrooms, with the Primary featuring a full 4pc Ensuite with one piece tub. Vinyl tile flooring in baths and entry. Large entry/foyer with inside garage entry, and door to the backyard leading to a privet ground level deck. Attached double car garage (20x 20). The lower level awaits your own personal design ideas for future living space. The Buyer can choose all their own custom fishing with our own design team. This information is based off the builders Entry Level specifications but the buyer would have the opportunity to upgrade features or even change the model to be builds completely. This lot is in the final stages of severance, once completed then this last note will be removed. (id:47351)
92 Kimbark Boulevard
Toronto, Ontario
Updated 3Bdrm Family Home W/Eat In Kitchen Counter, Finished Basement, 3 Car Parking W/Garage. Private Yard With Deck. Bedroom 2 HasWalk-Out To 2nd Deck + 2nd Flr Deck off 2nd Bdrm. Avenue Rd & Lawrence , John Ross Robertson/Havergal/Lawrence Collegiate. Storage Space. Tenant Responsible ForSnow Removal/Landscaping, Gas, Hydro, Internet, Phone And Cable. (id:47351)
907 - 10 Delisle Avenue
Toronto, Ontario
Welcome to Suite 907 at The St. Clair, a well-appointed 1,104 sq.ft. west-facing residence offering an exceptional blend of space, light, and location in the coveted Yonge-St. Clair neighbourhood. This thoughtfully laid-out two-bedroom, two-bathroom suite showcases an expansive living and dining area with hardwood floors, picture windows, and a walk-out to an open balcony, offering unobstructed views, capturing sweeping city and sunset views.The renovated kitchen is generously proportioned and highly functional, seamlessly connected to the main living space and perfectly suited for both everyday living and entertaining. The primary bedroom serves as a calm retreat, complete with a walk-in closet and a private four-piece ensuite. The second bedroom offers excellent flexibility for guests, a home office, or den, and is complemented by a separate three-piece bath. Ensuite laundry, underground parking, and an exclusive locker add to the suite's everyday convenience.Residents enjoy access to a full-service 24-hour concierge, fitness and media rooms, party and meeting spaces with walk-outs to a landscaped patio and parkette, and Green P visitor parking. Just steps to the St. Clair subway, Loblaws, fine dining, cafés, and boutique shopping, with Yorkville and downtown minutes away. A rare and refined offering in a landmark building-a private urban oasis in one of Toronto's most connected neighbourhoods. (id:47351)
20 York Street
Welland, Ontario
There’s something special about a home that feels welcoming the moment you arrive — and 20 York Street is exactly that. A move-in ready clean 3-bedroom, 1-bathroom detached home ideally located in the desirable Lincoln/Crowland neighbourhood in the heart of Welland. This charming detached home offers a perfect blend of character, comfort, and everyday practicality. Step inside to find bright, inviting living spaces filled with natural light that is carpet free throughout — the kind of home where mornings feel calm and evenings feel cozy. The layout flows effortlessly from dining area, to the living room, to the kitchen. Making it easy to gather with loved ones, host casual dinners, or simply unwind after a long day. Main floor laundry area makes doing laundry easy and convenient. The second floor features three comfortable bedrooms there’s space for a growing family, a home office, or a peaceful guest retreat and a clean 4 piece bathroom. Outside, the deep backyard offers endless possibilities — summer barbecues, gardening, a play space for kids or pets, or simply a quiet spot to relax and enjoy the fresh air, while the full basement provides valuable storage and future potential. Located close to schools, parks, shopping, and transit, this home offers not just a place to live — but a place to truly settle in and build memories. Whether you’re a first-time buyer ready to start your journey, or an investor looking for long-term value, 20 York Street is a home that simply feels right, a place to build confidence, memories and a future you can be proud of Come see it for yourself — your next chapter begins here. (id:47351)
2506 - 105 Oneida Crescent
Richmond Hill, Ontario
Pemberton's prestigious development. Rare 2 Bed, 2 Bath high-floor unit (25th level) with 1 Parking. 9ft ceilings, floor-to-ceiling windows, upgraded gourmet kitchen (granite/custom island). Primary suite includes a custom walk-in closet and ensuite. Spacious balcony offers stunning views.Prime Location, Minutes to Langstaff GO Station & Hwys 404/407. Walk to Hillcrest Mall & major retail. Ideal Richmond Hill living! (id:47351)
980 & 984 Colborne Street W
Brant, Ontario
Share Sale Opportunity - Strategic Airport Commercial Service Node - 4.65 Acre C2 Commercial Assembly Directly across from the Brantford Municipal Airport (YFD) and minutes from Hwy 403, this property serves as the critical service node for West Brant's expanding industrial and residential growth. Located within minutes of the 350+ acre Industrial Park, 980-984 Colborne St W forms the primary commercial gateway to the area. A "paid to wait" asset offering strong holding income, green energy potential, and additional value-add opportunities. The unique T-shaped lot supports a "business in front, energy in back" strategy, among other possibilities including medical or institutional development. The 300+ ft C2 frontage includes income-producing buildings (retail, office, auto, with multiple 10, 12 and 14 ft clear height overhead doors, multiple structures, and a residential unit). Ideal for a wide range of permitted uses. The deep rear acreage is well suited for ground-mount solar (net metering), long-term care, or other future development concepts.Municipal water is available at the lot line. Strong cap rates and yield potential. All leases are month-to-month, providing immediate flexibility. Acquire this property with the potential to unmerge title for an immediate equity lift or position it as the cornerstone for a larger land assembly. Don't just buy land-acquire the cash-flowing epicenter of Brant's economic engine. (id:47351)
4 - 155 Lakeshore Road E
Oakville, Ontario
Location. Location. Location. Spacious Studio Unit in The Heart Of Downtown Oakville. Located Right on Lakeshore Road, This Unit Is Just Steps From All of The Best Restaurants and Shops That Oakville Has To Offer. This 2nd Floor Unit Is Also Just a Short Walk Away From The Lake and Public Transit. Come See This Unit Before It Is Too Late. (id:47351)
Lower - 1116 Savoline Boulevard
Milton, Ontario
Welcome to this renovated lower-level unit in a quiet, family-friendly neighborhood with easy access to parks, schools, and major highways. This legal lower level apartment offers 2 bedrooms, 1 bathroom, and a functional open-concept layout, providing the perfect space for comfortable living. The unit features modern finishes throughout, including a spacious living/dining area, a modern kitchen with appliances, and generously sized bedrooms that are filled with natural light. Additional amenities include a private separate entrance, in-suite laundry, and one parking space. This unit is ideal for small families or professionals seeking a peaceful and convenient home. (id:47351)
63 Goodview Drive
Brampton, Ontario
Welcome to Prestigious Mayfield Village! Discover the highly sought-after "Bright Side" community by renowned Remington Homes. This brand-new Perth Model offers 2701 sq. ft. of thoughtfully designed living space, combining modern elegance with everyday comfort. Featuring 9.6 ft smooth ceilings on the main floor, 9 ft ceilings on the second, and 8 ft doors on the main, this home exudes a sense of openness and sophistication. The open-concept layout highlights an upgraded kitchen with extended-height cabinetry, Blanco Sink, and door leading to the backyard - perfect for family gatherings and entertaining. Beautiful huge backyard backing to ravine. Enjoy 5' hardwood flooring on the mail level (except tiled area) and upper hallway, Family room as well as formal living area. Upgraded sinks in all bathrooms. The second-floor laundry adds everyday convenience, while the primary suite features a luxurious ensuite with double sinks. Located close to schools, parks, shopping, and all major amenities. Don't miss your chance to own this stunning family home! (id:47351)
114 Green Briar Road
New Tecumseth, Ontario
Looking for 'move in' ready on the golf course? Your search is over - welcome to 114 Green Briar Rd. This sunny, split level home backs onto the golf course and there really is nothing to do here - it has all been done for you - new windows, all new window coverings, all new light fixtures throughout, all new flooring top to bottom, renovated kitchen and bathrooms plus a new additional powder room downstairs, fresh paint throughout, new stair runner and lower level carpets - the list is long! The main level features the kitchen and dining room - both spacious and bright; an updated 3 piece bathroom and pantry area. Up a few steps you will find the large primary bedroom with an updated 3 piece ensuite and a guest bedroom with a walkout to a deck! A few steps from the kitchen is the oversized family room with a walk out to an extended, quiet patio area overlooking the course. A few steps off the family room is a brand new 3 piece bath, a spot for a den or home office, the laundry room and all kinds of storage spaces. This one will not disappoint - shows 10+ (id:47351)
Lower B - 208 Betty Ann Drive
Toronto, Ontario
1 year New Furnished 1 bedroom apartment with modern finishes. Features include: Lamminate floors throughout, Above ground large windows in bedroom & living room, Modern white kitchen with full size fridge, Renovated bathroom, spacious bedroom with closet. Steps to TTC, Mel Lastman Square, Empress Walk Shopping Centre, Restaurants, Theatre, Library, 5 minute drive to Hway 401 **Available Furnnished short term & Long term** (id:47351)
610 - 4460 Tucana Court
Mississauga, Ontario
Spacious unit in much sought after building conveniently located steps from major highways and transportation. Unit features hardwood flooring throughout the whole unit. Large living/dining room perfect for entertaining overlooking separate den area can be used as 3rd bedroom or office space. Stainless steel appliances in the kitchen with breakfast area. Spacious primary bedroom with 4pc ensuite and walk in closet with B/I. Close to city centre square one shopping mall, restaurants, grocery stores, schools and much more! (id:47351)
1927 Niagara Parkway
Fort Erie, Ontario
Spacious Character Home Originally Built By A Shipping Captain On The Great Lakes In The 1930's. Featuring 6 Bedrooms, Including Newly Renovated Master Suite,1 Ensuite&2 Bedrooms With Raised Ceilings &Exposed Beams. It's Original Woodwork, Built-Ins And Hardwood Floors Add Warmth And Charm. The Map Room Is Gem. Entertain & Relax With ease Year Round With The Inground Pool, Firepit &Spacious Yard Or Curl Up In A Sunny Spot By 1 Of 2 Fireplaces , Enjoy Breathtaking Sunsets And The Highly Desirable Niagara River Area With Stunning Views Of Scenic Beaver Island State Park And The Friendship Trail (Over 20 Km). Enjoy Breathtaking Sunsets, Natural Woodlands, And Abundant Wildlife At The Rear Of The Property. Just Minutes To Buffalo, The Niagara River, And Nearby Marina, And Approximately 90 Minutes To Ski Country At Ellicottville. Words And Pictures Do Not do A Complete Justice To The Property. ITS A MUST SEE!!! Welcome To View At Any Time. (id:47351)
221 Tennant Circle
Vaughan, Ontario
Stunning Brand New, Never-Lived-In Freehold Townhome in the Heart of Vaughan's Prestigious Vellore Village! This beautifully designed 4+1 bedroom residence offers a bright and spacious open-concept layout with soaring ceilings, oversized windows, and a contemporary kitchen complete with quartz countertops, a large centre island, and all-new appliances. The primary suite features a generous walk-in closet and a stylish ensuite bath with 3 additional bedrooms in the upper level, plenty of space for a growing family. Additional Space on the Ground Level, can Easily be Used as Additional Office Space or Additional Living Space as a Bedroom or Recreation Room, the options are endless with this well thought out layout home .Enjoy a well-sized backyard perfect for families, relaxation, and entertaining. Centrally located just minutes from top-rated schools, parks, Vaughan Mills, big box stores, major highways (400 & 427), transit, dining, and all essential amenities. A must-see opportunity in one of Vaughan's most desirable communities! Make This Brand New Townhome Yours Today! (id:47351)
1 - 460 Main Street N
Wellington North, Ontario
Welcome home to this beautifully finished, newly completed 2-bedroom, 2-bath main-floor rental in a Mount Forest duplex. Filled with natural light and finished with care, this space offers a bright, comfortable atmosphere you'll love coming home to. The spacious kitchen is the heart of the home, featuring a gas stove, breakfast bar island, and plenty of light-perfect for morning coffee or relaxed evenings in. The adjoining living room is open and inviting, with soft pot lighting that creates a warm, cozy feel for everyday living. Two bedrooms provide comfortable retreats, including a primary suite with a walk-in closet and private ensuite. The ensuite bath offers a tiled walk-in shower adding a touch of everyday comfort. A full 4-piece main bath with a deep soaker tub also includes convenient in-suite laundry. Step outside and enjoy shared access to a large backyard, ideal for relaxing outdoors. Parking for one vehicle is included and rent amount is plus half utilities (id:47351)
