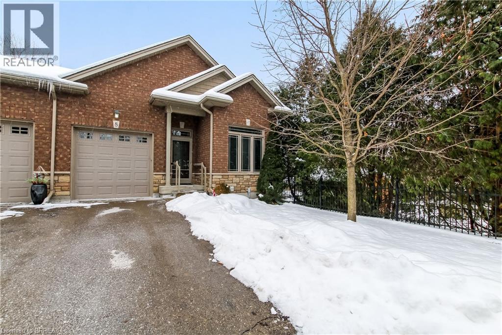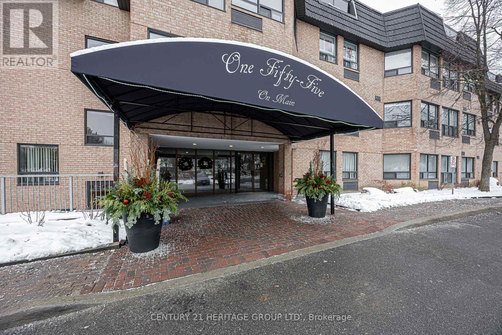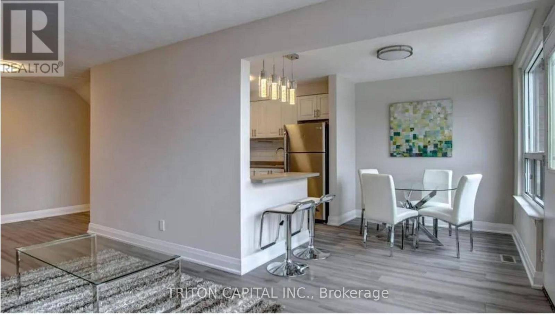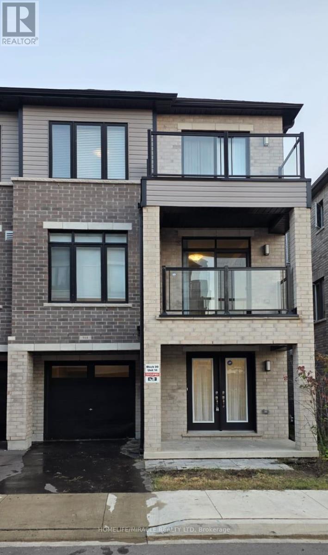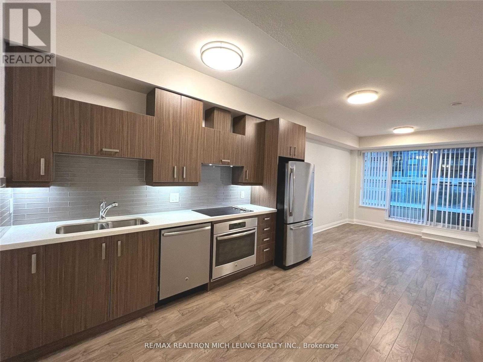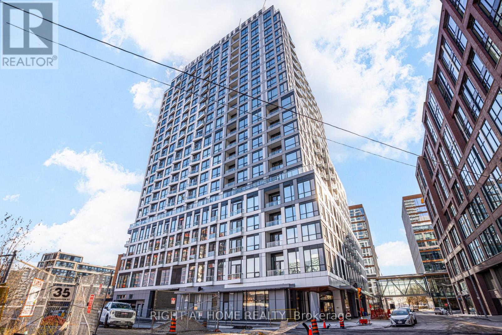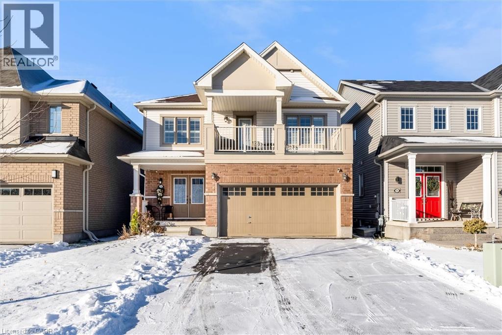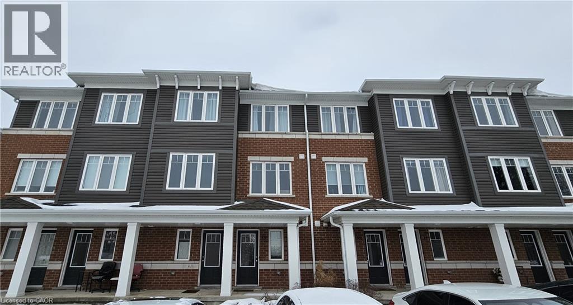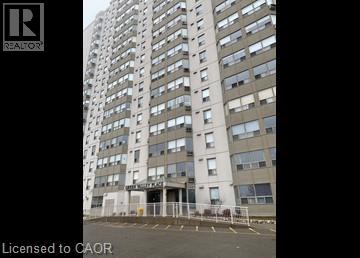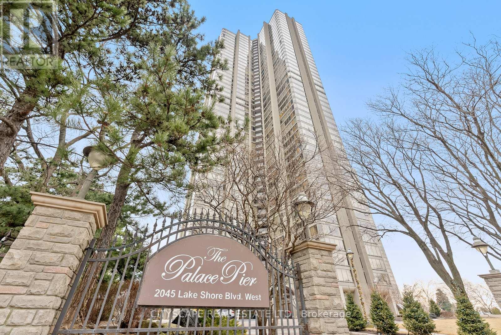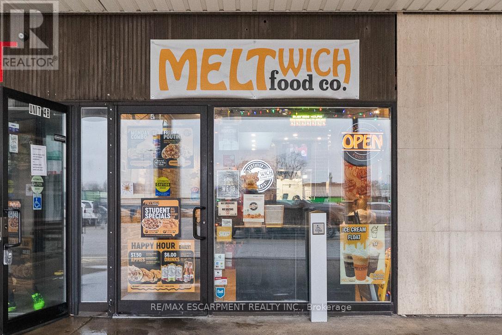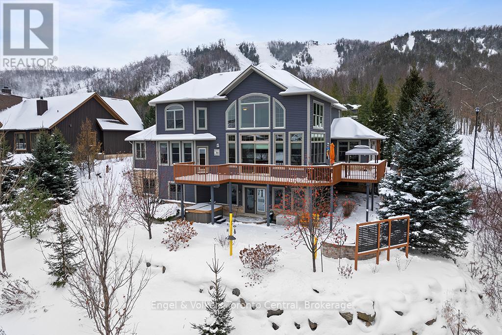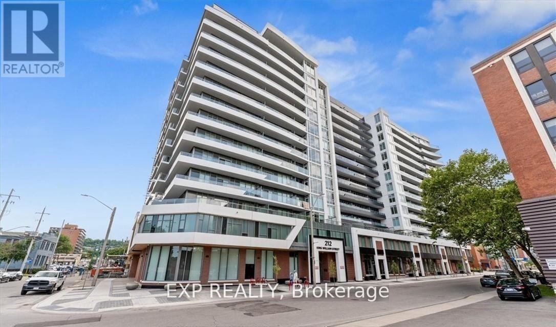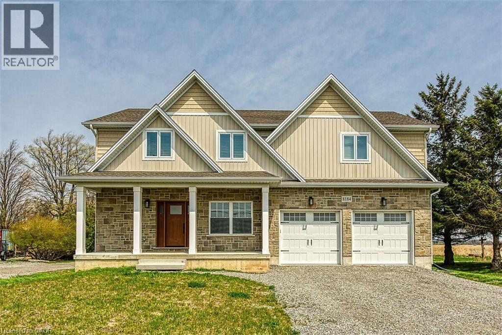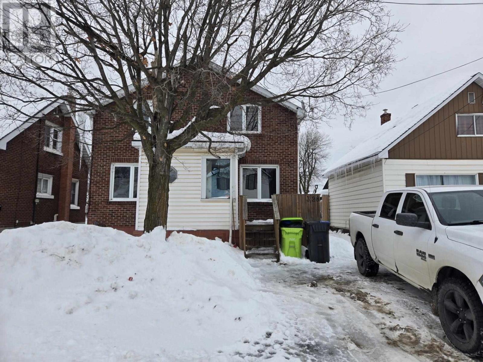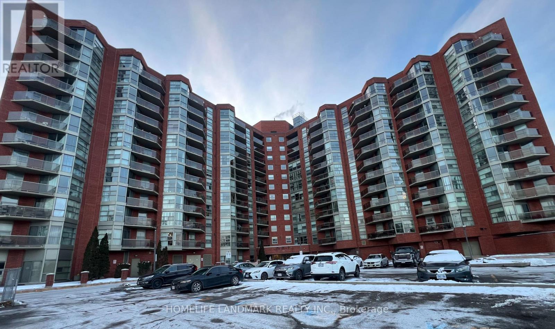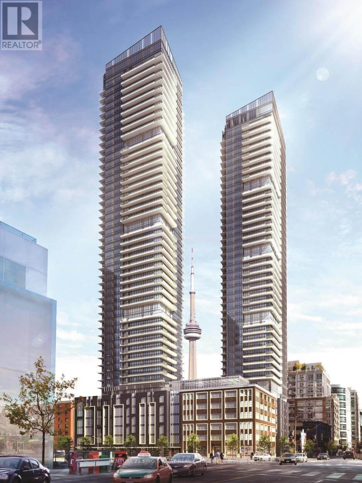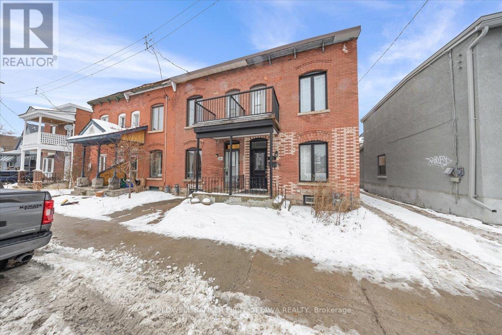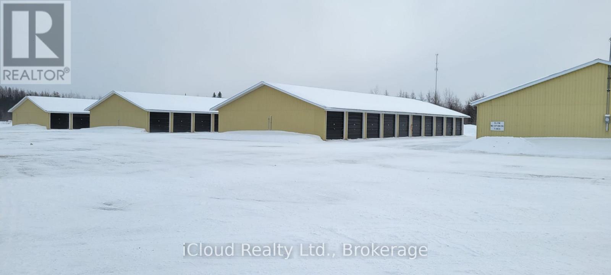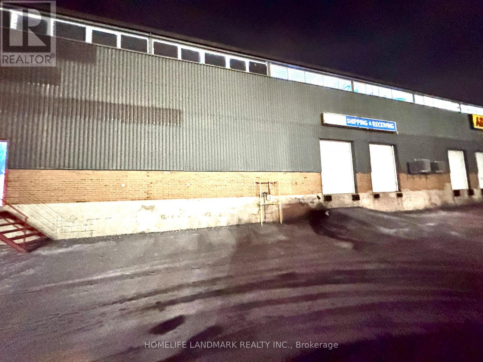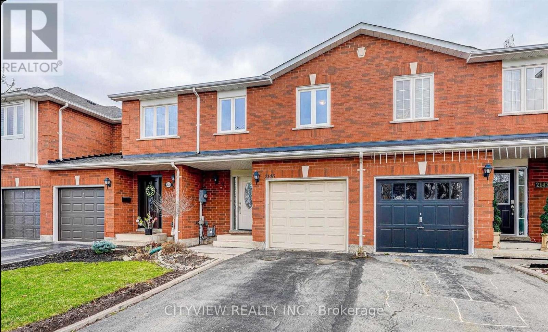26 Reid Street Unit# 8
St. George, Ontario
Welcome to an exclusive enclave of bungalow townhome condominiums in the highly desirable village of St. George. Enjoy a perfect balance of convenience and tranquility—close to all amenities, yet far enough to embrace a quiet, carefree lifestyle. This beautifully upgraded end-unit, known as The Taylor, offers 1,753 sq. ft. of finished living space and was the builder’s former model suite, showcasing premium finishes throughout. The professionally landscaped, park-like setting provides maintenance-free living, including lawn care and snow removal. The bright main floor features cathedral ceilings in the great room and kitchen, 9’ ceilings throughout, and upper transom and side windows that flood the space with natural light. The well-appointed kitchen boasts upgraded cabinetry, high-end granite countertops, a large walk-in pantry, and a gas fireplace with cultured stone surround anchoring the open-concept living area. Hardwood flooring enhances the great room, while ceramic tile finishes the foyer and bathrooms. The spacious primary suite offers a walk-in closet and a 4-piece ensuite with a tiled tub/shower to the ceiling. A main-floor den provides flexibility as a home office or second main-floor bedroom, along with the convenience of main-floor laundry. The fully finished lower level includes a large recreation room, an additional bedroom with walk-in closet, and a 3-piece bath with a walk-in tiled shower and upgraded fixtures. Oversized basement windows provide exceptional natural light. Backing onto mature trees, the private rear deck is ideal for outdoor entertaining. Just move in and enjoy this exceptional end-unit condo in a quiet, welcoming community. (id:47351)
227 - 155 Main Street N
Newmarket, Ontario
Welcome home to Heritage North! This spacious, upgraded 1 bedroom unit features a west-facing covered balcony with entrances from both the living room and the bedroom, a true rarity in this building. Gorgeous open concept and updates throughout make this unit truly stand out! The modern kitchen features a built-in oven, cooktop, stone backsplash and modern cabinets. The spa-like bathroom has a heated floor, and simply gleams with mosaic tile, glass shower enclosure, porcelain tile and granite counter, as well as a huge linen closet. The large bedroom has double closets and California shutters. With upgraded high baseboards and trim, warm laminate flooring and crown moulding throughout, this condo is immaculate! The in-suite laundry room with ceramic floor is simply massive - no need for a storage locker! The building is pristine and well maintained, with recent investments in new exterior balconies and railings. A close-knit community welcomes you with all the amenities: main floor reception room, games room with billiards and shuffleboard, library, gym, sauna, party room and barbecue patio, all situated on almost 10 acres of green space. The grounds feature a playground, sports courts and expansive grounds close to local community gardens, incredible trail networks, transit, and of course, all the downtown amenities and services. (id:47351)
15 - 145 Elinor Avenue
Toronto, Ontario
Open House Every Saturday from 12 to 1 pm - Welcome to 145 Elinor Ave - Beautifully Renovated townhome, living in a Professionally managed complex. 2 Bedroom layout with luxury vinyl plank flooring throughout, modern Kitchen featuring newer cabinetry, quartz counters & stainless steel appliances. Updated bathroom with new tub and ceramic tile surrounds. Enjoy bright multi-level living with a fully renovated basement offering extra living space, laundry, powder room, and excellent storage. This home includes a large fenced backyard-perfect for outdoor space and privacy. Quiet residential location minutes to Hwy 401 with shopping and daily amenities nearby. Available immediately. (id:47351)
914 - 585 Colborne Street
Brantford, Ontario
Spacious end unit townhouse overlooking the park. This 3 bedroom + den (can be used as office, bedroom or play room) has been freshly painted, with carpets steam-cleaned and the home professionally cleaned. The townhouse features 10 ft ceiling on main level with laminate flooring on main and lower level, high end kitchen cabinetry with quartz countertop and stainless steel appliances. The townhouse features two walkout balconies, with one on main and other in a bdrm. The 2.5 washrooms features laminate countertop and imported ceramic wall tiles. Townhouse is close to schools, grocery stores, restaurants and it takes less than 5 minutes to get on the highway 403. (id:47351)
332 - 18 Uptown Drive
Markham, Ontario
**Newly Renovated Unit****Prime Location In Markham**Condo Suite At Birchmount/Hwy 7 With 9Ft Ceiling**Practical Layout With Over 700+Sf - 1 Bedroom +1 Huge Den Unit With 2 Full Bath!!**Master Overlooking Park With Large Closet**4Pcs Ensuite With Bathtub**Extra Full Bath At Foyer Area With Glass Shower**Super Oversized Den With French Door Can Be Used As 2nd Bedrm**Stylish Kitchen With Stainless Stain Appliances And Stone Countertop**Separate Laundry Rm With Storage Space**Rare Find With Unobstructed View**Minutes To Major Hwy/ Public Transit**Dining+Shopping At Doorstep**New Flooring Installed**Unit Freshly Painted**Unit Comes With 1 Parking+1 Locker On Same Level** (id:47351)
803 - 15 Richardson Street
Toronto, Ontario
Welcome to your new home at Empire Quay House Condos, where modern design meets Toronto's iconic waterfront lifestyle community. This never-lived-in 1-bedroom, 1-bath suite offers a functional open layout, sleek finishes, and floor-to-ceiling windows that fill the space with natural light. Steps from Sugar Beach, St. Lawrence Market, the Distillery District, George Brown Waterfront Campus, and TTC transit, you'll enjoy unbeatable downtown convenience with easy highway access. Residents have access to impressive amenities including a fully equipped fitness center, yoga and meditation rooms, a stylish party lounge with bar, and beautifully landscaped outdoor spaces. Ideal for professionals, students, or anyone looking for vibrant city living by the lake. Tenant responsible for utilities. (id:47351)
7703 Sycamore Drive
Niagara Falls, Ontario
BEST VALUE IN NIAGARA – BOASTING OVER 2,000 SQ. FT. OF MODERN LIVING! Welcome to 7703 Sycamore Drive! This beautifully maintained two-storey home is situated in a quiet, family-friendly neighbourhood and offers over 2,000 sq. ft. of spacious, move-in-ready living space. Three large bedrooms, including a primary retreat with ensuite and a secondary bedroom with a private walk-out balcony. The modern interior has a bright main floor with a cozy fireplace, hardwood staircase, and high-grade laminate flooring. Upgrades inclue mart switches, updated mirrored sliding doors, modern baseboards, island lighting, California shutters, and central vacuum. Double garage, recently rolled sealed driveway, and owned furnace and A/C. Minutes to Costco, major amenities, the upcoming Niagara South Hospital, and new Thundering Heights Public School. Live peacefully in one of the world's most visited cities, where nature transcends! Exceptional value and perfectly positioned for families or GTA commuters. Experience the space and comfort you’ve been looking for—book your showing today! (id:47351)
24 Morrison Road Unit# D11
Kitchener, Ontario
MORRISON WOODS – Modern Living in East Kitchener! Welcome to 24 Morrison Road, a stylish stacked townhome featuring a unique layout and contemporary finishes. This bright and inviting home includes 3 bedrooms, two full bathrooms, and a beautiful upper deck—perfect for relaxing or entertaining. Enjoy the convenience of included appliances, central air, water softener, and one exclusive parking space. Situated at the corner of King St & Morrison Rd, this prime location offers easy access to the highway, hospital, and Chicopee Park. Utilities (heat, hydro, gas, water, and hot water heater) are the responsibility of the tenant(s). Good credit is required, and a full application must be submitted. Available immediately! Virtually Staged. (id:47351)
35 Green Valley Drive Unit# 414
Kitchener, Ontario
Welcome to 35 Green Valley Drive, Unit 414. This well kept 1 bedroom condo features a large floor plan with plenty of space, as well as natural light throughout. Boasting the convenience of in-suite laundry, an assigned parking space, and plenty of great building amenities, this unit is sure to go quick! Amenities Include: - Sauna - Workout Facility - Secured Entrance - Games Room - Visitor Parking Contact us today to see this rental unit! 1 Large Bedroom 1 Bathroom 5 Appliances (Fridge, Stove, Dishwasher, Washer & Dryer) Open Concept Feel Throughout Plenty of Windows & Natural Light In-Suite Laundry Large Floor Plan 1 Car Parking Central to Highway 401 Nearby To Pioneer Park Plaza (Groceries, Dining, Everyday Essentials) Minutes From Conestoga College Unit Faces Natural/Conservation Area ** Available Feb 1st, 2026!! *Non-Smoking Unit* ***See sales brochure below for showing instructions ***** (id:47351)
202 - 2045 Lake Shore Boulevard W
Toronto, Ontario
Welcome to Suite 202 at the prestigious Palace Pier. Located in the coveted Humber Bay Shores, this spacious South facing unit offers you peace and tranquility, with a sun filled Balcony for the perfect morning breakfast or summer night dinner. This completely and tastefully renovated 920 Sq Ft One Bedroom, One Bath Suite With Its Gallery Entrance, Expansive Open Concept Living And Dining Room walk out to the Balcony with Floor-To-Ceiling Windows is Perfect for Entertaining. Hardwood Flooring throughout, Stainless Steel Appliances and quartz kitchen countertops. Comes With an Owned Parking Spot and one Locker. Easy Access To Waterfront Boardwalk, Bloor West Village, Mimico, High Park, Kingsway Shops, Gardiner Expressway, QEW, 427, and Downtown Via Private Shuttle Bus to Union Station. Condo fees include all utilities (Parking, hydro, heat, cable and internet). Amenities include 24-hour Concierge, Valet Service, A Restaurant, Tennis Court, Sports Simulator, Indoor Salt Water Pool, Gym, Children's Play Room, Spa, Guest Suites, BBQ Area, Car Wash Area, Library, Squash, Fitness Centre, Social Events Room, and Lots More! Your dream home of lakeside luxury living where elegance meets convenience, serenity and sophistication. Look no further, a hassle-free, all inclusive five star resort like home awaits. (id:47351)
4a - 3701 Portage Road
Niagara Falls, Ontario
Excellent opportunity to acquire a Meltwich Food Co. franchise located in Niagara Falls, offering sandwiches, burgers, and other popular comfort foods. It's a well-established and growing franchise brand across Canada and the U.S., known for its on-trend, crave-worthy menu. The business was originally established in 2022 and purchased by the current owner in 2024. Supported by a strong franchisor providing ongoing training, marketing, innovation, and volume buying power, making this an ideal acquisition for a first-time buyer, family operator, or an entrepreneur looking to grow their business and be their own boss. Located in a busy plaza with Shoppers Drug Mart and a Gym, and directly across from LCB0 and a new Sobeys grocery store. Minutes from A. N. Myer High School and benefits from strong summer tourism traffic, adding consistent seasonal upside. A proven concept with 50+ locations across multiple cities, offering excellent growth potential in a high-traffic area. Lease details and financial information available upon request. (id:47351)
34 - 9 Pine Street N
Thorold, Ontario
Excellent opportunity to acquire a brand-new Meltwich Food Co. franchise located in Thorold. It's a well-established and rapidly growing franchise brand across Canada and the U.S., known for its popular, on-trend menu featuring sandwiches, burgers, and comfort food favourites. This is a newly built location. The seller is relocating to another province, creating an opportunity to acquire a turnkey franchise without the typical startup risks and delays. The business is supported by a strong franchisor offering extensive training, ongoing operational support, marketing programs, product innovation, and volume buying power. This makes it an ideal opportunity for a first-time buyer, family operator, or an entrepreneur looking to grow their business and be their own boss. Strategically located minutes from Secondary School and University. The restaurant is situated in a busy plaza with a grocery store and laundromat, serving as a regular shopping and service destination for university students and local residents. With over 50 locations across multiple cities, it offers a proven franchise model with strong brand recognition and excellent growth potential. Halal option could be a possibility. (id:47351)
193 Alta Road
Blue Mountains, Ontario
Exceptional custom-built multi-generational residence offering five bedrooms and five bathrooms, thoughtfully designed for comfort, privacy, and upscale living. This wide, oversized property features expansive premium windows that capture breathtaking ravine views, filling the home with natural light.Located directly across from the Alpine Ski Club hills, this home delivers a rare lifestyle combining luxury and year-round recreation. The main floor features a private office, ideal for remote work or a quiet study, along with a primary bedroom retreat offering a large, bright ensuite bathroom and a huge walk-in closet, perfectly suited for main-level living or multi-generational arrangements.A stunning wrap-around balcony spans the main floor, providing an exceptional space for entertaining or relaxing while overlooking the natural surroundings.The walkout basement serves as a private spa-inspired retreat, complete with a hot tub and a luxury indoor dry sauna. An oversized garage offers generous space for vehicles, sports equipment, and storage. Just minutes from scenic walking trails and the shores of Georgian Bay, this remarkable home blends tranquility, functionality, and refined living in a highly sought-after location (id:47351)
519 - 212 King William Street
Hamilton, Ontario
5 Elite Picks! Here Are 5 Reasons To Rent This 2 Year Old Condo At 212 King William St, Hamilton. 1. Location: Easy Access To Hwy 403, QEW, Lincoln M. Alexander, Red Hill Valley Parkways, West Harbor And Hamilton GO. The HSR Bus Stop Is Only A Two-Minute Walk Away. 2. Nine Feet Ceiling, Open Concept Layout And Gleaming Laminate Floors Boasts 1 Spacious Master Bedroom Plus 1 Den And 1 Sleek 3-Piecebathroom. 3.The Well-Appointed Kitchen Features Stainless Steel Appliances, Ample Counter, Cabinet Space And A Welcoming Living Space, Perfect For Both Relaxation And Entertainment. 4. Step Through The Sliding Patio Door To A Large Private Balcony And Take In Remarkable Views Of Your Neighborhood. 5.The Den Doubles As A Second Room And Has An Additional Closet. Amenities Include Concierge/Security, Yoga, Fitness Center, Lounge. 5-10 Minutes To McMaster University, Mohawk College, St Josephs Hospital, Public, INTERNET INCLUDED (id:47351)
8184 Airport Road E
Hamilton, Ontario
Rent to own option available. Luxury custom home built in 2023. Escape to the country with the convenience of all amenities just a short drive away! Minutes from Hwy 6 & Hwy 403, with quick access to shopping, restaurants and Hamilton Airport. The main floor features an open concept layout with a combination of engineered hardwood and tile floors, and an abundance of natural light. The den is situated at the entry of the home and provides a great work from home space. The kitchen offers quartz counters and backsplash, stainless steel appliances and a large island that is great for entertaining. There is also an upper level family room which is ideal for large and growing families. The stunning primary suite features a lavish ensuite with freestanding soaker tub and separate shower plus an enormous walk in closet. The upper level hosts 3 additional bedrooms, main 5 piece bath and a convenient laundry room. Enjoy the outdoors on your covered rear porch complete with scenic farm views. (id:47351)
328 Gillies St
Sault Ste. Marie, Ontario
Great income potential. Zoned Residential, but has a full apartment on the second floor which is currently vacant. Main floor offers 2 bedrooms and a bath, plus additional bedroom and bath in the basement. Upper unit 2 bedrooms, living/kitchen, and full bath. Available immediately. Two separate PUC services. Single older garage/shed at back. Separate entrance to second floor - at back-interior staircase still intact. (id:47351)
407 - 10 Dean Park Road
Toronto, Ontario
Welcome To This Bright, Spacious And Well Maintained 1-Bedroom, 1-Bathroom Condo In The Prestigious Camargue II. This Unit Features A Bay Window, En-Suite Laundry, And A Walkout To A Private Balcony. Residents Enjoy A Wide Array Of Premium Amenities, Including 24/7 Security, An Indoor Saltwater Pool, Whirlpool, Sauna, Gym, Party/Meeting Room, Library, Car Wash, Tennis Court, Cable Package, And Visitor Parking. The Building Is Quiet, Spotless, And Surrounded By Award-Winning Landscaped Gardens. Conveniently Located Just Steps From The TTC And Highway 401, And Close To Restaurants, Grocery Stores, The Toronto Zoo, Libraries, Churches, And Shopping. Heat, Water, And Cable TV Are Included In The Rent; Tenant Pays Hydro Only. Please Note: Strictly Maximum Occupancy Of 2 Persons For This 1 Bedroom Unit. Maintenance Fee Is For Two(2) Occupants Only As Per Property Management. No Pets, No Smoking, And No Vaping Permitted. (id:47351)
5007 - 115 Blue Jays Way
Toronto, Ontario
Luxury Studio Condo in Prime Downtown Toronto Entertainment District. Top-floor unit with stunning North-facing views. Thoughtfully designed layout with 9' ceilings, ensuite laundry, and a full bathroom with tub. Features a modern kitchen with built-in appliances and all electrical light fixtures. Enjoy an open balcony and premium amenities, including an indoor pool, gym, rooftop deck/patio, and 24-hour concierge. Most importantly: One parking spot comes along with the unit. (id:47351)
15 - 8 Strathearn Avenue
Brampton, Ontario
A rare opportunity to acquire an affordable industrial unit located in a high-demand area with M1 zoning, situated within a well-established industrial plaza. The unit features an approved commercial kitchen setup, previously operated as a successful catering business for many years. It includes upgraded electrical and gas connections to accommodate commercial operations. A newly added mezzanine level provides additional space that is not reflected in the stated square footage. (id:47351)
11 - 11399 Keele Street
Vaughan, Ontario
Most Desirable And Popular Pizzeria And Wings(Village Pizza)Non Franchise Pizzeria. Low In Rent, Good For Family Business.Very Easy To Operate With Lots Of Potential To Grow....... (id:47351)
281 Cambridge Street N
Ottawa, Ontario
No roommates policy. Located in the heart of one of Ottawa's most desirable urban neighbourhoods, this renovated semi-detached home at 281 Cambridge Street North offers refined city living with exceptional convenience. The residence features three well-appointed bedrooms plus den and two full bathrooms, complemented by a clean, functional interior that has been thoughtfully updated and meticulously maintained. One dedicated parking space is included, with the potential for a second, providing added value in this central location. Residents will enjoy unparalleled walkability to Little Italy, Dow's Lake, and Chinatown, along with easy access to public transit, grocery stores, cafés, and an array of dining and lifestyle amenities. The property is also ideally situated near respected schools and nearby green spaces, including Primrose Park and Ev Tremblay Park, offering a balanced urban lifestyle. This is a non-smoking property with no pets allowed. A completed rental application, full credit report, and proof of income are required. Available for lease January 1, 2026, or thereafter. (id:47351)
364 Hwy 11 W
Cochrane, Ontario
80 Self Storage Units on Highway 11** ((5 Bedroom Bungalow House on 156 ACRES of Land)) Large Warehouse and other Large storage buildings** JACCUZZI TUB, 156 ACRES LAND, 2600 Ft Frontage on TRANSCANADA HIGHWAY 11 IN BOOMING GOLD MINE TOWN OF COCHRANE** AN EXCELLENT BUSINESS OPPORTUNITY FOR INVESTORS OR CHANGE OF LIFE STYLE IN BEAUTIFUL NORTHERN ONTARIO** LIVE AND WORK FROM YOUR HOME. EXCELLENT CASH FLOW. Don't Miss!!! (id:47351)
1 - 1589 The Queensway
Toronto, Ontario
Nice Wide Open Space, In A Great Location *Good Clear Height *Large Shipping Area *Large Showroom , Allow recreational use. Available for Sub-Lease. Area (8000Sqft) Available or Partial Area Negotiable. Term Remaining 5 Years . Space Is Open Concept and Has 24 Ft High Ceiling. There Are 2 Dock Level Loading Bays as Well as 1 Drive-In Garage. Space Is Bright with Good Lighting, AC, and Heat. Located Strategically at QEW and 427 and Facing the Highway. Lease Rate Is $17.5 Sqft + HST. Available ASAP. (id:47351)
2140 Oakpoint Road
Oakville, Ontario
Bright & well-maintained freehold townhome in sought-after West Oak Trails. Open-concept layout with 3 spacious bedrooms plus a fully finished basement. Upgraded kitchen features modern dark cabinetry, glass tile backsplash, Caesarstone countertops, under-mount sink, glass cabinet doors with lighting, Dining area with walk-out to large deck. Primary bedroom offers 4-piece ensuite and large closet. Finished basement with modern flooring . Single garage with second driveway parking. Walk to schools and Heritage Trails. Property currently tenanted.Pictures from previous owner state (id:47351)
