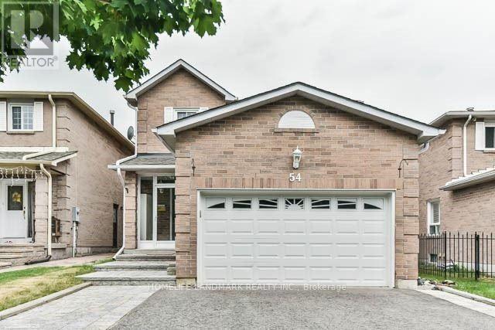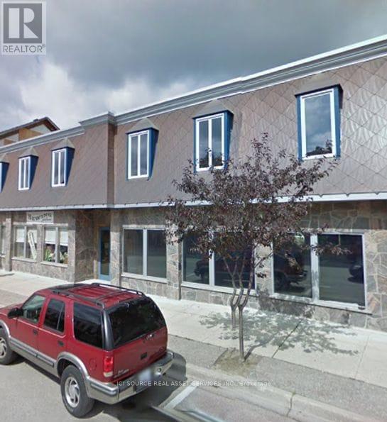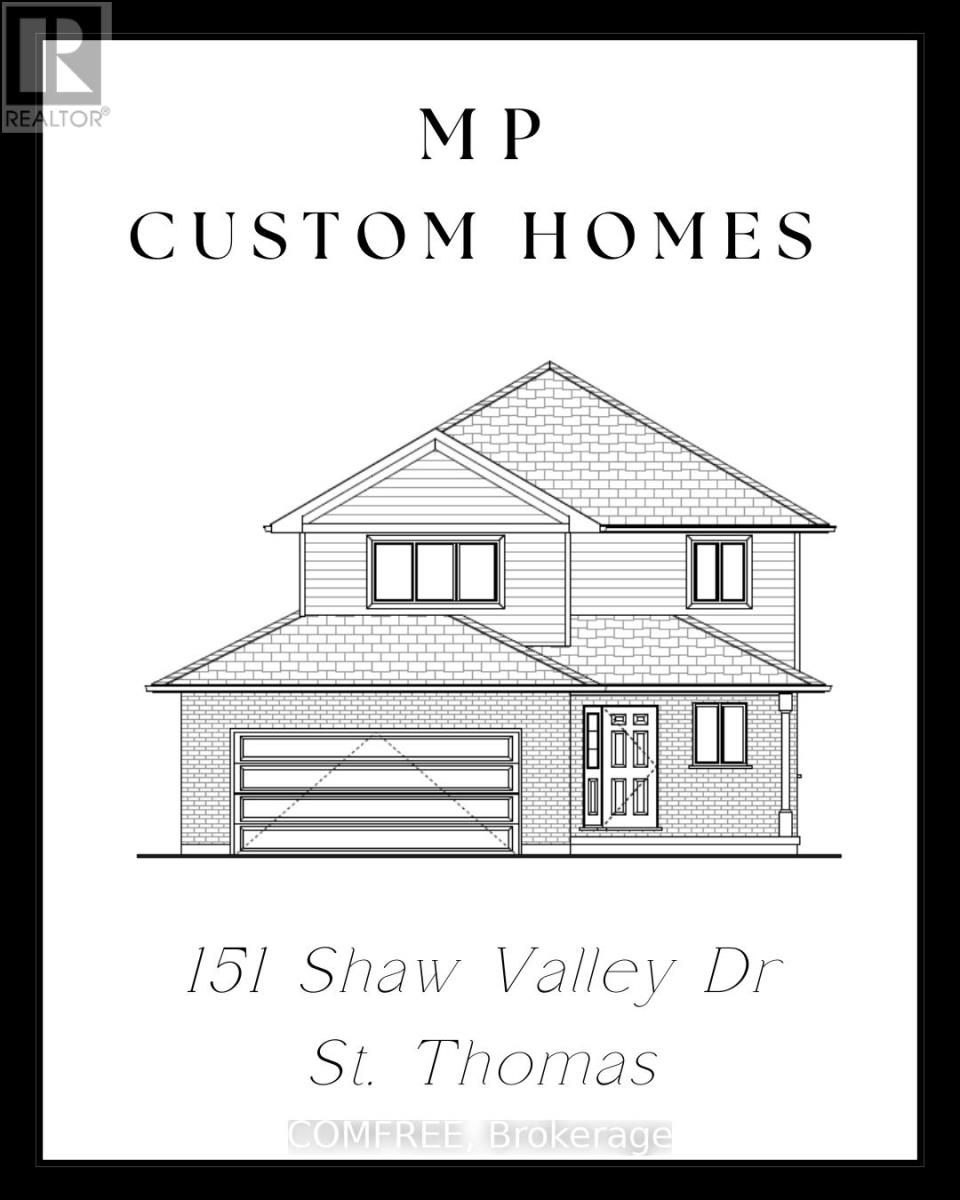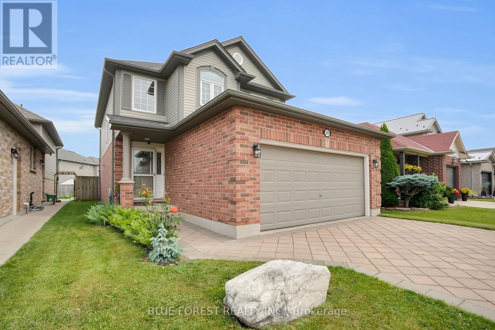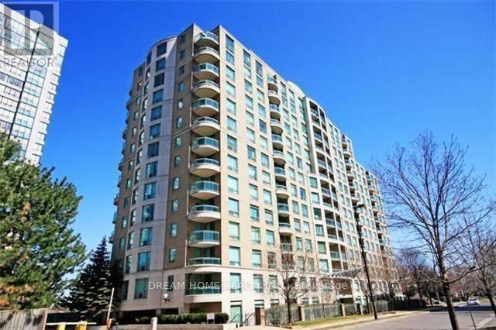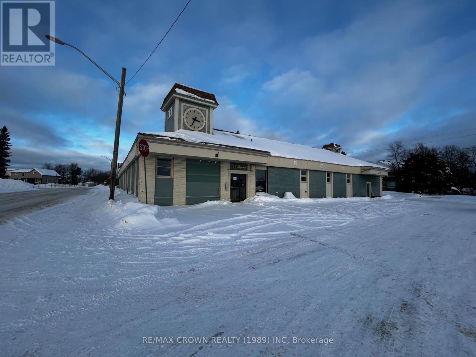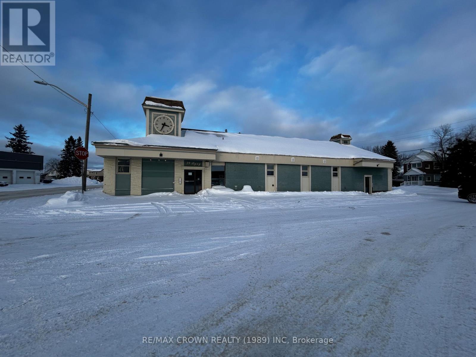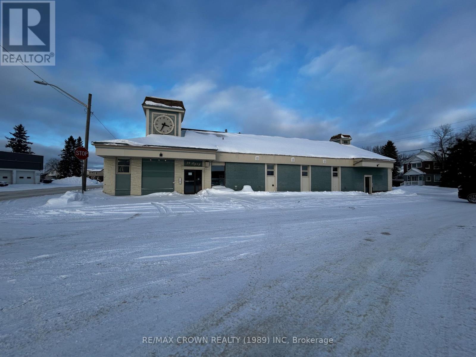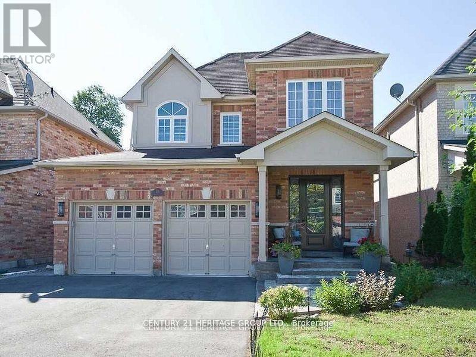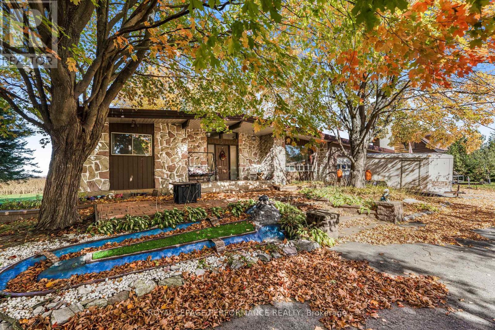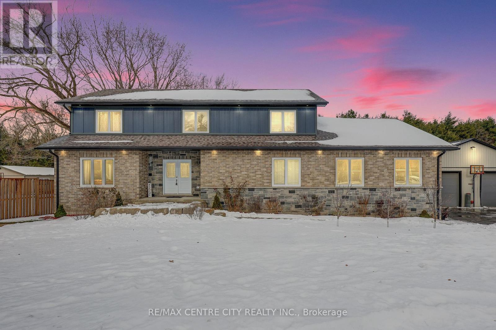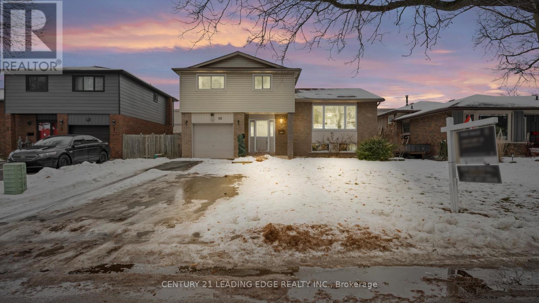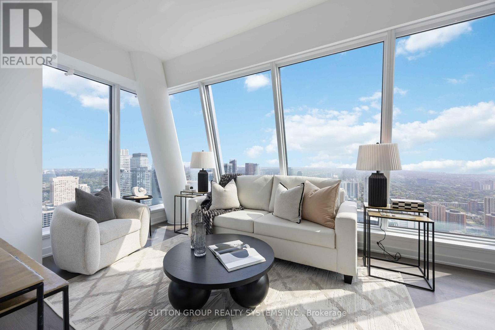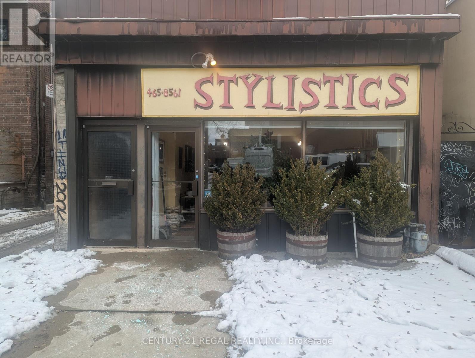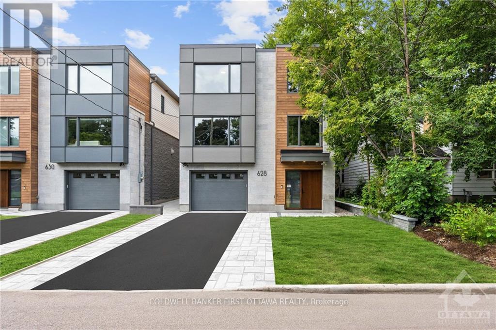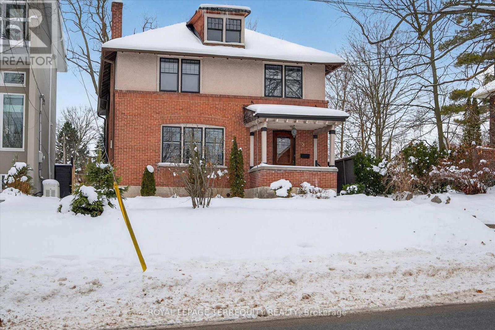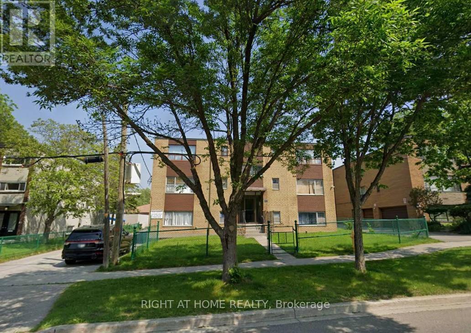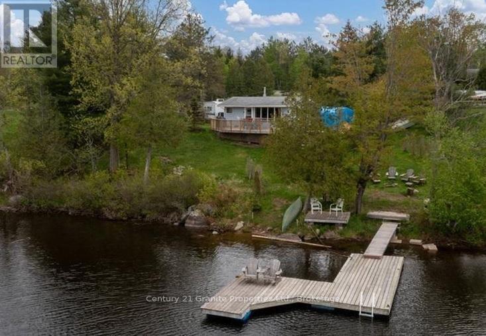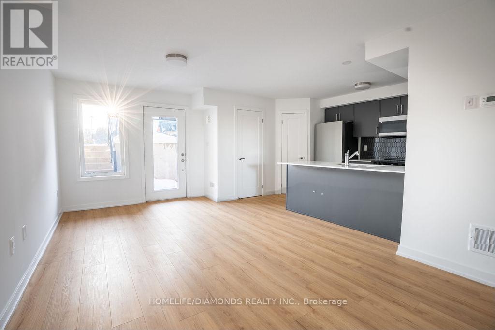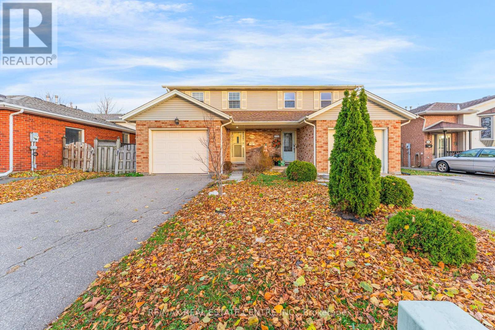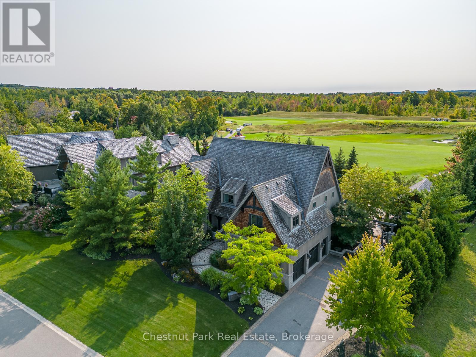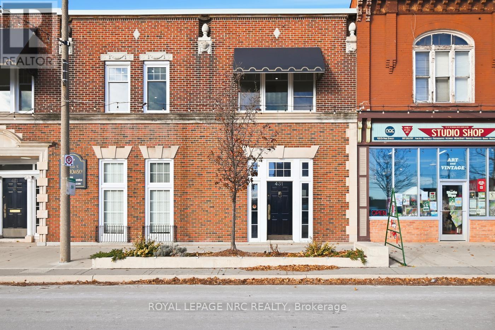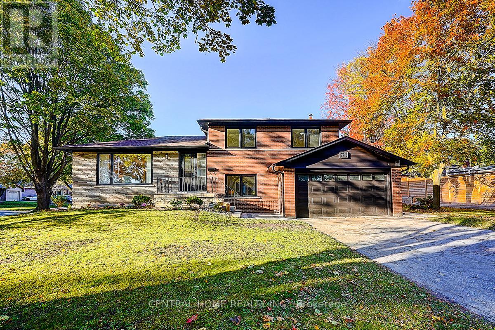Bsmt - 54 Beck Drive
Markham, Ontario
Excellent Location. Very Large 2 Bedroom Basement Apt With Separate Entrance. One Car Parking In Driveway. Close To School, Public Transit, Shared Laundry arrangement with separate entrance. No Smoking & No Pets. (id:47351)
2nd Floor - 238 Josephine Street
North Huron, Ontario
Commercial office unit 1750 sqft. $15 per square foot plus utilities. Option to expand unit square footage in undeveloped space. 2nd floor offices. Solid wood doors and trim. Natural gas forced air heat and air conditioning. Air conditioned server room0 with server rack. Board room. Lunch room. Up to 1 gigabit Symmetric fiber internet service available in building. *For Additional Property Details Click The Brochure Icon Below* (id:47351)
151 Shaw Valley Drive
St. Thomas, Ontario
Welcome to your luxury starter-a home that delivers all the signature MP Custom Homes quality with a perfect balance of functionality and style. Offering 1,489.9 sq. ft. of thoughtfully designed living space, this home features durable Luxury Vinyl Plank flooring throughout the main floor, a master suite complete with a private ensuite and spacious walk-in closet, and a top-tier kitchen with custom cabinetry by Casey's Creative Kitchens. Enjoy everyday convenience with second-floor laundry, plus a full double-car garage with opener included for easy storage and parking. And with an unfinished basement, you have a blank canvas to create your dream gym, theater, or playroom-room to grow and make it truly yours. (id:47351)
2949 Meadowgate Boulevard
London South, Ontario
Welcome to this beautifully upgraded 3-bedroom, 2.5-bath home with nearly 1,800 sq ft of finished living space. The upper-level bathrooms feature modern quartz countertops, while the kitchen is complete with sleek black stainless steel appliances. Gather around the cozy gas fireplace, or step outside to enjoy evenings on the deck with a gas BBQ hookup and a 5-person hot tub. The fully finished basement offers brand-new carpet and fresh paint, perfect for extra living space. Additional updates include flooring throughout (2019), central air (2024), and a recently inspected furnace (2024), giving you both style and peace of mind. (id:47351)
207 - 8 Pemberton Avenue
Toronto, Ontario
Location! Location! Location! Direct Access To Subway, Close To All Amenities. Corner Unit, Bright & Spacious. 2 Bathrooms, 1Parking.New Washer&Dryer, Fridge, Stove, , B/I Dishwasher, All Electric Light Fixtures,All Window Coverings.****Fully Furnished: 2 Beds,3 NightStands,Tables,Chairs,And Lights. Extras: Rental Appl, Employment Letter, References, Credit Report With Score, 1st And Last , Tenants Insurance Required. No Smoking & Prefer NoPet . Contact Concierge For Underground Visitor Parking. All photos were taken before previous tenant move out. (id:47351)
14170 Yonge Street
Aurora, Ontario
Rare opportunity to own a sizeable 0.786-acre lot on Yonge Street in Aurora's south end, featuring 92.82 ft of frontage and 508.64 ft of depth, set among estate homes and surrounded by mature tall hardwoods for added privacy. The detached home offers bright, comfortable living spaces with a functional layout and convenient on-site parking. Ideal for end-users seeking a well-located home with long-term outdoor space, or investors evaluating both rental demand and land value upside. Strong access to amenities and commuter routes further supports everyday practicality and future potential. (id:47351)
Suite 1 - 29 Byng Avenue
Kapuskasing, Ontario
Large commercial 8 unit building open for leasing opportunity in the heart of the Town of Kapuskasing. Looking for the perfect space for your business? This is the opportunity you've been waiting for! Whether you're a large business, professional firm, or part of a commercial industry in need of serious square footage this impressive 5,884 sq. ft, this rental unit (Suite 1), has the room and flexibility to support all your operations under one roof. This unit has a private full kitchen and a bathroom. Running a smaller business and looking for a more tailored space? No problem as there are 8 other suites open to lease. Building has ample parking for both employees and visitors. (id:47351)
Suite 2 - 29 Byng Avenue
Kapuskasing, Ontario
Large commercial 8 unit building open for leasing opportunity in the heart of the Town of Kapuskasing. Looking for the perfect space for your business? This is the opportunity you've been waiting for! Whether you're a large business, professional firm, or part of a commercial industry in need of serious square footage this impressive 3453 sq. ft, this rental unit (Suite 2), has the room and flexibility to support all your operations under one roof. This unit has a private full kitchen and a bathroom. Running a smaller business and looking for a more tailored space? No problem as there are 8 other suites open to lease. Building has ample parking for both employees and visitors. (id:47351)
Suite 5 - 29 Byng Avenue
Kapuskasing, Ontario
Large commercial 8 unit building open for leasing opportunity in the heart of the Town of Kapuskasing. Looking for the perfect space for your business ? This is the opportunity you've been waiting for! Whether you're a small or large business, professional firm or part of the commercial industry in need of serious square footage, this Suite has 702 square feet with it's own entrance and bathroom. It has the flexibility to support all your operations. Running a smaller business and looking for a more tailored space? No problem as there are 7 other suites open to lease. Building has ample parking for both employees and visitors. (id:47351)
125 Timber Valley Avenue
Richmond Hill, Ontario
Welcome to this stunning 4-bedroom detached residence featuring a grand double-door entrance and a soaring two-storey foyer. The main floor boasts 9-ft ceilings and hardwood flooring throughout, complemented by a grand staircase with wrought iron pickets. The modern kitchen offers granite countertops and stainless steel appliances. Ideally located within walking distance to public transit, Yonge Street, parks, schools, and everyday amenities. Minutes to Highway 404, lakes, golf courses, and grocery stores. Features & Inclusions: Stainless steel stove, fridge, and dishwasher -Washer & dryer Window coverings -All existing light fixtures (ELFs) -Central air conditioning (CAC) -Central vacuum (CVAC) Additional Information: -No pets, no smoking (as per landlord) -Tenants to pay all utilities and hot water tank rental -Finished walk-out 2-bedroom basement excluded, but available for an additional fee. A perfect family home in a prime location-bright, spacious, and move-in ready. The basement is available for rent upon request. (id:47351)
4866 County Road 17 Road
Alfred And Plantagenet, Ontario
Welcome to 4866 County Road 17, a lovely 5-bedroom, 2-bath bungalow offering convenience, outdoor space within the small community of Alfred. From the moment you arrive, a charming landscaped entryway greets you with mature trees, lush greenery, and a big size driveway. Step inside to a inviting foyer that welcomes you into a bright main floor. To the right, a spacious living room with a cozy gas fireplace provides the perfect place to unwind or gather with family. The adjacent kitchen is modern, featuring ample cabinetry, extensive counter space, a walk-in pantry, and a large island. The dining area is graced by a custom light fixture and offers patio access to the backyard. The main level also includes a primary bedroom, a second bedroom, and a full bathroom. Downstairs, discover a recreation space complete with a second gas fireplace, perfect for movie nights, games, or a home gym. Three additional bedrooms, a full bathroom, and a laundry room complete the lower level, providing flexibility for families and guests. The backyard features a stunning fenced-in 21' x 44' saltwater inground pool, as well as a firepit, and plenty of room for kids and pets to roam. Enjoy the convenience of a municipal park, restaurants, bank, pharmacy, grocery all within a few minutes drive. Come see what Alfred has to offer, book a visit today! (id:47351)
287 Highway 24 Road
Norfolk, Ontario
Rural Elegance Meets Practical Living. Discover the perfect blend of charm and functionality on this family sized country property. Set on a spacious lot, this two-story brick and stone residence offers timeless curb appeal with modern comforts. The home features multiple garage bays, a separate workshop building, and a paved driveway ideal for hobbyists, collectors, or entrepreneurs. Inside, you'll find generous living space, abundant natural light, and thoughtful design suited for both family life and entertaining. Whether you're seeking a peaceful retreat or a working homestead, this property delivers. 6 bedrooms with one on the main floor, 4 full bathrooms, huge custom kitchen with island, and dining room seats 14 comfortably. The basement has large windows and separate entrance from the garage for future multi generational living opportunity. Located minutes from Lake Erie and surrounded by Norfolk County's scenic farmland, this is your opportunity to own a slice of Ontario countryside with room to grow. (id:47351)
69 Calais Street
Whitby, Ontario
Offers Anytime! Priced to Sell! This bright and spacious four-bedroom, three bathroom side-split home is in a convenient and desirable Whitby location. Well maintained. Close to all amenities, shopping, Hwy 401, 412, Go Transit. The Inviting Foyer has Direct Access from the Garage. The main floor offers a combined living/dining room with large windows overlooking the front yard. The open concept modern kitchen has an island and breakfast area. Walk-out to the two-tiered wood deck from the kitchen. Upper level boasts four spacious bedrooms, double closets, large windows, with a Jack and Jill bathroom. Ground floor features a Large Family room with fireplace and walk-out to patio with covered gazebo, leading to inground pool & Hot Tub - Perfect for entertaining guests! The fully fenced backyard gives complete privacy and no neighbors in back. The pool and hottub are well maintained and in good working condition. Other additions to the backyard are gas BBQ line and a shed. The Basement adds excellent versatility with a large rec room, plenty of storage area and above grade windows. The 3-pc bathroom completes the lower level. (id:47351)
Lph05 - 8 Wellesley Street W
Toronto, Ontario
The view says it all! Brand new, Stunning, Bright, and Sweeping North East Views from this beautiful Lower Penthouse will leave you in awe! Corner suite with 3 bedrooms, 2 bathrooms, high ceilings, wrap-around floor-to-ceiling windows, and brand new modern finishes throughout. Great Split bedroom layout, and all bedrooms w/ closets and windows! Steps to Yonge Street, Wellesley Subway Station, a short walk to Yorkville, Parks, The Village, Shopping, and Universities. This is truly the Heart of Toronto! Fantastic suite all over! Included in the price and maintenance are 2 parking spots (one extra-wide with EV charger, the other with a locker room attached). (id:47351)
3a Chester Avenue
Toronto, Ontario
Prime high foot traffic, freestanding retail unit offered for lease for the first time in almost three decades! Just off of the Danforth, directly adjacent to Chester TTC station and Green P Parking Lot. Ideal for dental, medical, physio, chiro, professional offices, or as current hair salon use since plumbing is already in place. On the sunny East side of the street with constant pedestrian traffic to & from the TTC station. (id:47351)
628 Parkview Road
Ottawa, Ontario
Simply perfection. Well-thought-out luxurious 4-bed, 5-bath home with approx. 3700+ sq. ft. Hampton Park is a 2 minute walk while being nestled in a quiet area of Westboro with easy access to shopping, groceries, restaurants, the 417 highway & more! Widened driveway to park multiple vehicles & extra deep single-car garage. Unbelievable features including a glass panel elevator, floating staircase, full mobility accessibility, & potential of an in-law suite. Main floor bedroom, bathroom & dynamic flex space with kitchen! 2nd floor with a showstopping chef's kitchen, lavish island, bar seating, ample cabinetry spaces, high end appliances & oversized walk-in pantry. Easy access to a backyard that's fully fenced coupled with an oversized composite balcony deck & glass panels. 3rd floor with 2 ensuites! Master bedroom retreat with two-sided fireplace and 6-piece spa-inspired bathroom with heated floors. Modern, sleek, dynamic home. Truly a home that has lifestyle, luxury, & location all over it! Completed rental application, proof of income, full credit score requirement. NO smoking, NO pets, NO roommates. Available on February 14, 2026 or after. (id:47351)
53 Benson Avenue
Peterborough, Ontario
Welcome to this beautiful inviting character home, perfectly situated on a quiet, tree-lined street in the highly sought-after Teachers College neighbourhood of Peterborough. This prime location offers the rare combination of peaceful residential living with the convenience of being able to walk, bus or drive just minutes to downtown amenities. This spacious four-bedroom, three-bathroom home, plus a main floor powder room, blends timeless charm with thoughtful modern updates. The large living room features a wood-burning fireplace, creating a warm welcoming space for relaxing evenings. From here, the home flows seamlessly into an open-concept kitchen, dining and living area, ideal for entertaining family and friends. A standout feature is the 2-storey addition completed in 2015, designed to enhance both comfort and connection to the outdoors. The expansive family room boasts coffered ceilings, built-in cabinetry and shelving, large windows and two walk-out doors leading to a generous patio deck with wide views of the rear property. The home also offers wheel-chair accessibility through the rear entrance and deck adding versatility and thoughtful design. Hardwood flooring extends throughout the home.The primary bedroom retreat offers a spacious walk-in closet and four-piece ensuite bathroom. Enjoy the exceptional lifestyle with the Rotary Trail, Parks, biking paths, and river just steps away. A short walk brings you to downtown Peterborough's restaurants, shopping, hockey and sports facilities. ** This is a linked property.** (id:47351)
80 Bartley Drive
Toronto, Ontario
Excellent investment opportunity in sought-after Victoria Village. Purpose-built 3-storey multiplex, situate on a large 75x126 ft lot, featuring 10 self-contained one-bedroom units. multiple parking spaces, garages and strong long-term income potential. Solid brick construction. Well maintained. Multiplex for sale- 10-plex for sale--80 Bartley Dr., Toronto. 10 one-bedroom units, 5 garages. (id:47351)
9 Martha Drive
Mckellar, Ontario
Welcome to cottage life at a bargain price on the beautiful shores of popular McKellar Lake. This cozy three-bedroom waterfront cottage offers an ideal opportunity for first-time buyers or those looking to enjoy a relaxed lakeside lifestyle. Easily accessible by a year-round paved road, the property features a gentle slope leading down to a great shoreline, perfect for swimming, boating, and lakeside relaxation. With highly desirable southwest exposure, the cottage is filled with natural light and offers breathtaking sunset views over the water. A true starter cottage, this inviting retreat combines affordability, comfort, and the charm of waterfront living. (id:47351)
13 - 940 St. David Street N
Centre Wellington, Ontario
940 David St #13 presents an exceptional chance to be the first to call this brand-new, never-occupied stacked townhome home. Featuring 2 spacious bedrooms and 2 modern bathrooms, this residence is thoughtfully crafted for contemporary, easy living. The main level boasts a bright open-concept design centered around a stylish kitchen complete with attractive countertops, stainless steel appliances, and ample cabinetry. Enjoy the convenience of in-suite laundry and the added comfort of professionally managed living, making this property truly move-in ready. Ideally situated close to everyday amenities and with quick access to Highway 6, this home offers a perfect balance of modern design and prime location. (id:47351)
4944 Windgate Drive
Niagara Falls, Ontario
Welcome to 4944 Windgate Drive! This spacious 3 bed, 2.5 bath semi-detached home is located in a family friendly neighborhood with quick highway access.Newly Renovated and Freshly Painted. The main floor offers garage access (inside entry to attached garage), 2-piece powder room, updated kitchen (with sliding doors and walkout to yard), dinning room and living room. Upstairs you will find an over-sized master bedroom with en-suite privilege, two additional bedrooms and a large 4-piece bathroom. The basement offers a finished rec-room and three piece bathroom.The private yard is fully fenced in. Located in a quiet area close to amenities, schools and public transit. This home offers a ton of value for families or investors alike. (id:47351)
120 Timber Leif Ridge
Blue Mountains, Ontario
Resting on the edge of the 11th fairway at the renowned Georgian Bay Club, this exceptional 4 Season property features luxury living at its finest. The back garden offers a landscaped pool, fire pit, hot tub & fully equipped outdoor kitchen & dining plus 3pc bath in the cabana & multiple perennial gardens all created by the award winning Landmark Group. Custom built chalet, on the exclusive and private Timber Leif Ridge, constructed of stone and wood with a classic cedar shake roof. Quality and inspired design is evident throughout the property. Enter the grand foyer and make your way through to the great room featuring 25' vaulted post & beam ceiling and wood burning fireplace with a walk out to the back garden. The expansive gourmet kitchen built for a true chef or entertainer offers 5 burner gas stove, SubZero glass fridge, & oversized island. The main floor primary bedroom complete with spa-like ensuite, 2 spacious walk-in closets, plus walk out to private veranda and hot tub just off the garden. The second level offers a bright office overlooking the 11th fairway and green with wet bar and Juliette balcony stepping out over the great room. In addition, a second primary bedroom with ensuite and walk-in closet and across the hall 2 spacious bedrooms and Jack and Jill bathroom. The fully finished basement features a games room, entertainment area, wine cellar, wet bar, & media screening room. The perfect place to gather friends & family. 2.5 car finished garage. (id:47351)
201 - 431 St. Paul Street Street
St. Catharines, Ontario
Be the first to occupy this newly updated 2 Bedroom, 1.5 Bath apartment in the heart of downtown St. Catharines. Ideal set up for professionals working in the City. Suitable for 2 tenants to share. Walk to shops, restaurants, places of worship, medical clinics, Library, Court House, Municipal Building (City of St. Catharines) PAC (Performing Arts Centre) and Meridian Centre! Heat, Hydro and Water included in your rent. Very bright apartment with view of the Cityscape. Being offered for the first time, unfurnished. Secure entrance with one parking space in the rear of the building. Main level includes Dental Offices occupied during business hours. (id:47351)
Bsmt - 19 Valleycrest Avenue
Markham, Ontario
Beautifully renovated (brand new) 4-bedroom basement apartment available for lease in a highly sought-after Markham neighborhood! This bright and spacious unit features a private separate entrance, abundant natural light in every room, a modern kitchen, and its own washer and dryer. 2 parking spots on the driveway included. Located within one of the top-rated school zones, making it a perfect choice for small families or working professionals. Just minutes to parks, CF Markville Mall, grocery stores, Hwy 7/407, and transit. A must-see! Tenant responsible for 50% of utilities. (id:47351)
