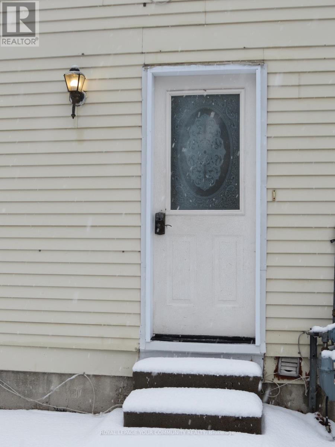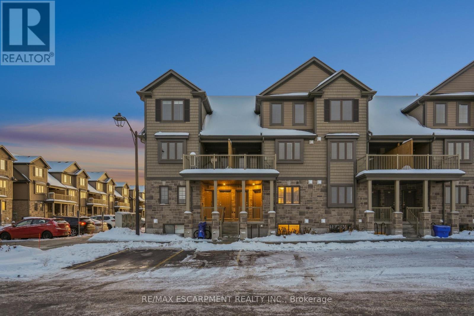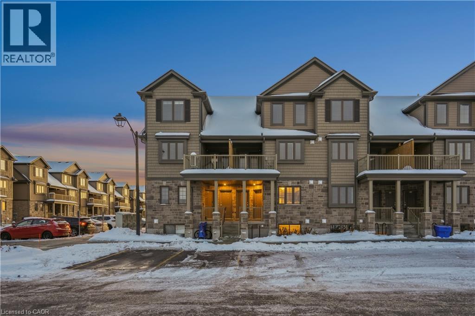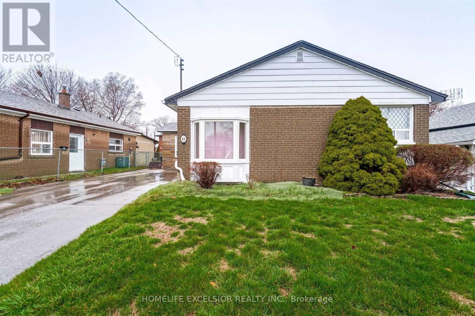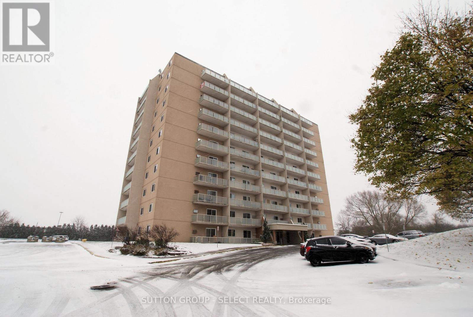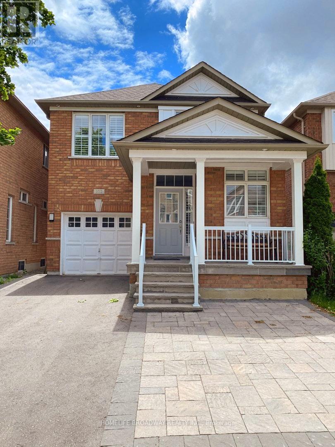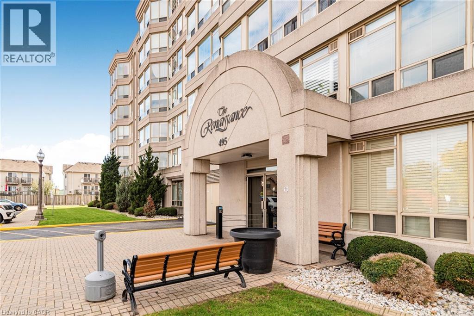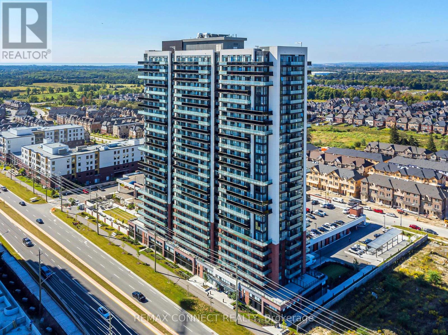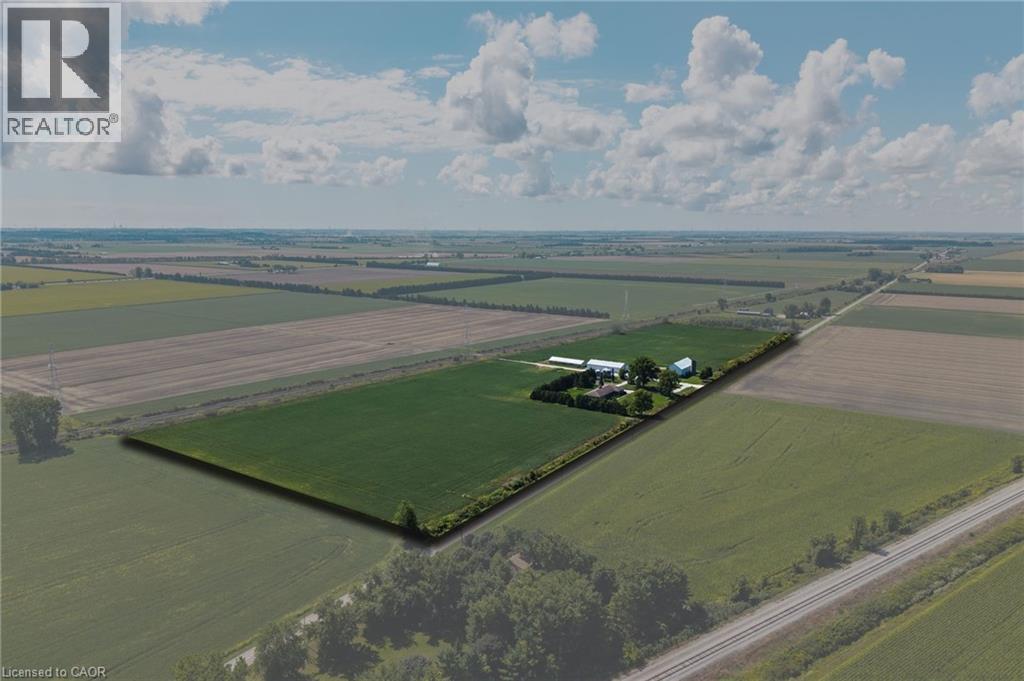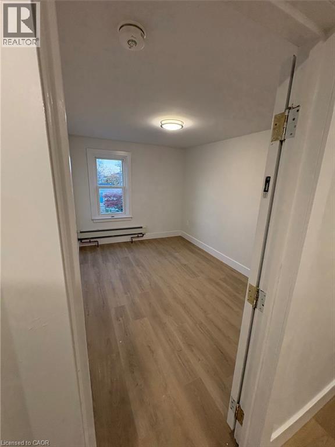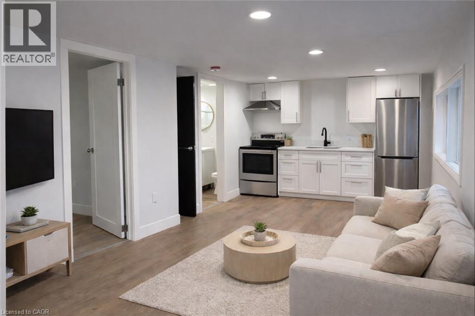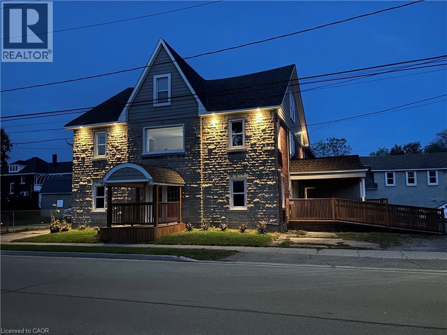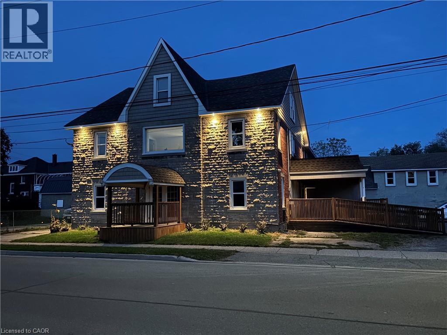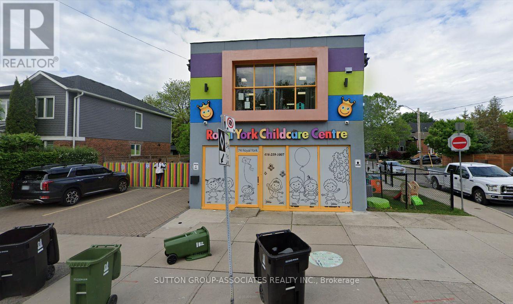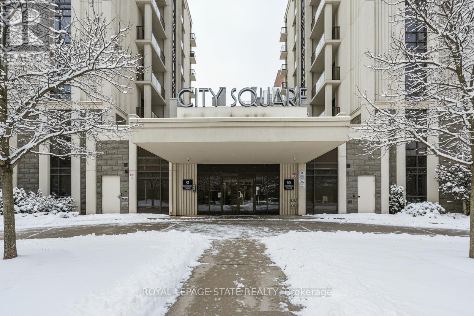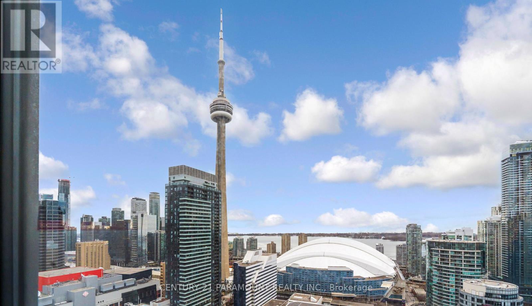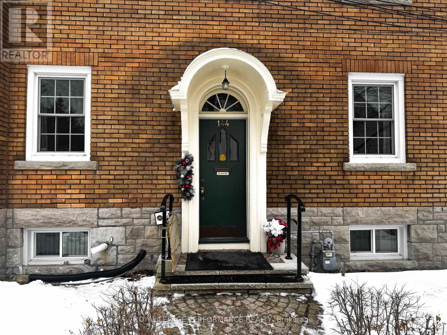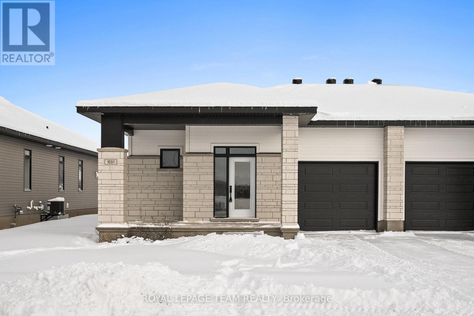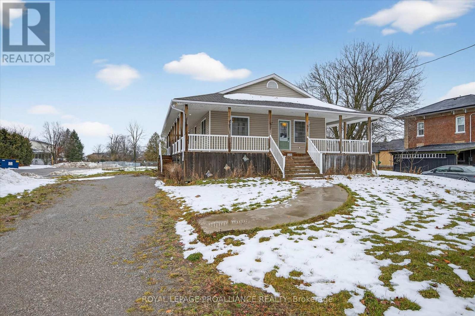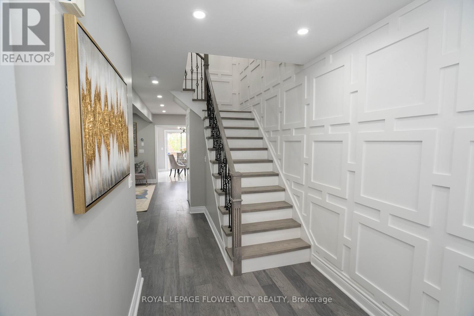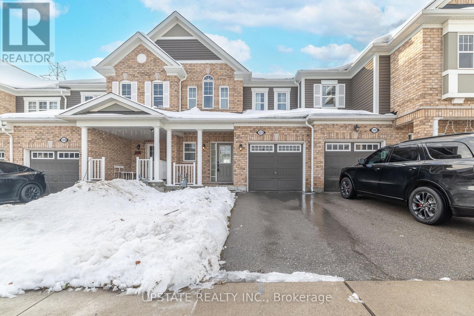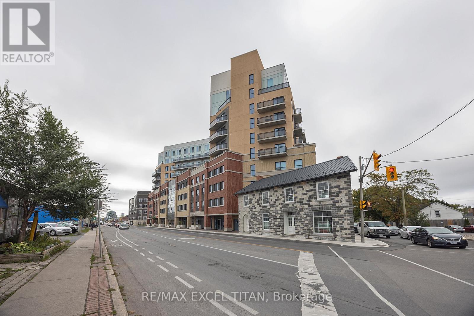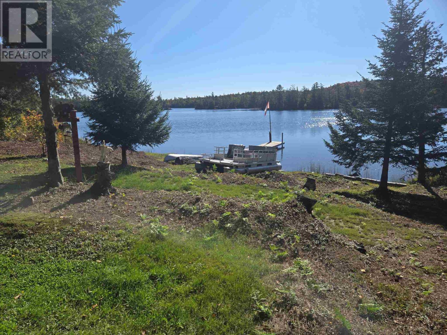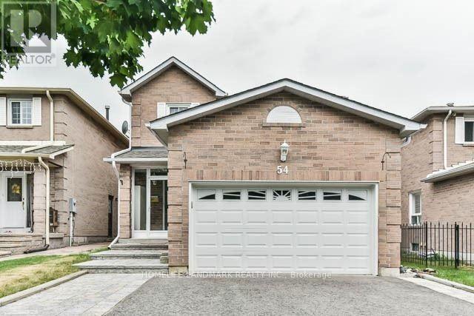195 Castlebar Crescent
Oshawa, Ontario
Brand new, never-lived-in basement apartment available for lease in a quiet, family-friendly Oshawa neighbourhood. Bright and modern open-concept layout featuring a new kitchen, new flooring, and a fresh contemporary finish throughout. Laundry in basement. Conveniently located minutes to Ontario Tech University, Durham College, public transit, shopping, parks, and major amenities. Ideal for quiet, responsible tenants. Separate entrance. One parking spot included. Tenant to pay 30% of utilities. AAA tenants only - rental application, credit report, employment letter, and references required. (id:47351)
30a - 85 Mullin Drive
Guelph, Ontario
Welcome to 30A-85 Mullin Drive, a brand-new lower-level stacked condo townhome offering modern finishes, thoughtful design, and surprisingly bright living spaces in a growing Guelph community. The main floor features a sleek, contemporary kitchen with quartz countertops, stainless steel appliances, and ample cabinetry, seamlessly flowing into a dedicated dining area. The adjacent living room is filled with natural light and walks out to your private porch and yard, creating a rare indoor-outdoor connection for condo living. A convenient 2-piece powder room completes this level, ideal for entertaining. Downstairs, the fully finished basement level offers quiet, comfortable sleeping quarters. The primary bedroom impresses with a large closet and two oversized above-grade windows, flooding the space with natural light. The second bedroom is generously sized with a double closet and its own large above-grade window, perfect for guests, a home office, or a growing family. A modern 4-piece bathroom, finished with quartz countertops, and in-suite laundry complete the lower level. As a brand-new build, this home delivers peace of mind, energy efficiency, and a fresh, move-in-ready feel throughout. Clean lines, neutral finishes, and smart use of space make this property an ideal option for first-time buyers, downsizers, and investors looking for low-maintenance living without sacrificing style or comfort. Located close to parks, trails, shopping, and everyday amenities, this is modern Guelph living at its best. (id:47351)
85 Mullin Drive Unit# 30a
Guelph, Ontario
Welcome to 30A–85 Mullin Drive, a brand-new lower-level stacked condo townhome offering modern finishes, thoughtful design, and surprisingly bright living spaces in a growing Guelph community. The main floor features a sleek, contemporary kitchen with quartz countertops, stainless steel appliances, and ample cabinetry, seamlessly flowing into a dedicated dining area. The adjacent living room is filled with natural light and walks out to your private porch and yard, creating a rare indoor-outdoor connection for condo living. A convenient 2-piece powder room completes this level, ideal for entertaining. Downstairs, the fully finished basement level offers quiet, comfortable sleeping quarters. The primary bedroom impresses with a large closet and two oversized above-grade windows, flooding the space with natural light. The second bedroom is generously sized with a double closet and its own large above-grade window, perfect for guests, a home office, or a growing family. A modern 4-piece bathroom, finished with quartz countertops, and in-suite laundry complete the lower level. As a brand-new build, this home delivers peace of mind, energy efficiency, and a fresh, move-in-ready feel throughout. Clean lines, neutral finishes, and smart use of space make this property an ideal option for first-time buyers, downsizers, and investors looking for low-maintenance living without sacrificing style or comfort. Located close to parks, trails, shopping, and everyday amenities, this is modern Guelph living at its best. (id:47351)
Basement - 82 Pandora Circle
Toronto, Ontario
Bright, Spacious basement apartment with separate entrance. 2 bedrooms with 1 washroom, kitchen with ample storage, 1 parking included, Located In Prime & Quite Neighborhood; Minutes Away From Amenities; Ttcs, Schools, "Go Station' Rapid Transit, Plazas, And Scarborough Town Centre. Floor plan attached. (id:47351)
1009 - 573 Mornington Avenue
London East, Ontario
1 bedroom + den on the 10th floor, facing east with a big balcony - nice views! Freshly painted. Move-in condition. Condo fee is $481/mth which includes heat, hydro, water. Property tax is $1358/yr. All parking spaces in this complex are on a first-come first-serve basis. (id:47351)
Lower - 102 Orchard Hill Boulevard
Markham, Ontario
Beautifully renovated 1bed+bath basement apartment. Full Kitchen with large window and ensuite laundry. Spacious Bedroom with walk-in closet. Separate entrance and parking through garage. Located in High Demand Berczy village! Less than 1 min walk to bus stop. Walking distance to the best schools in Markham! Pierre Elliot Trudeau and Stonebridge Elementary. Almost 750sqft of living space! This is a good condo alternative. (id:47351)
495 Highway 8 Unit# 404
Stoney Creek, Ontario
Experience luxurious modern living in this stunning 2-bedroom plus den corner unit, offering 1,291 sq. ft. of bright, open-concept space with gorgeous views from every angle. Impeccably maintained and filled with natural light, this home combines comfort and sophistication in every detail. This is one of the only layouts featuring a true separate den, perfect for a home office or guest space. The primary bedroom boasts a private ensuite and a walk-in closet, while a second full bath adds extra convenience for family or guests. Enjoy the practicality of two private underground parking spaces and a range of exceptional building amenities that elevate your everyday living experience. Located in one of the cleanest, friendliest, and safest buildings around, this remarkable residence perfectly blends elegance, comfort, and convenience—offering a truly carefree lifestyle. (id:47351)
718 - 2550 Simcoe Street N
Oshawa, Ontario
Experience modern living in this stylish 2-bedroom, 2-bathroom condo in North Oshawa's sought-after Winfield's community! This unit features a split-bedroom layout for enhanced privacy with a bright, open-concept living area and 718 sq ft of thoughtfully designed space. Soak in breathtaking sunset views from your expansive 147 sq ft west-facing balcony, perfect for relaxing or entertaining. The contemporary kitchen is both stylish and functional, equipped with stainless steel appliances, quartz countertops, and a modern backsplash. Durable, low-maintenance vinyl flooring throughout adds both practicality and contemporary appeal. The primary bedroom has a private 3-piece ensuite, while the second bedroom enjoys easy access to a 4-piece family bath. This Tribute-built condo offers exceptional amenities, including two fitness areas with cardio, weights, yoga/stretch, and a spin studio, a rooftop terrace with BBQs and lounge seating, a games room, a theatre, a business centre with a lounge and boardroom, a social lounge with free Wi-Fi, and guest suites. Residents also benefit from concierge service, security, visitor parking, bike storage, and a dog park. Conveniently located in the heart of Winfield's, this vibrant North Oshawa community is just minutes from Ontario Tech University and Durham College. It has easy access to Hwy 407, major transit routes, shopping, dining, and entertainment. Enjoy the convenience of Costco, Fresco, Starbucks, and popular eateries like The Canadian Brewhouse-all within walking distance. This lovely condo, complete with an included surface parking spot, is the ideal mix of urban convenience and modern comfort. Don't miss your chance to call this home-book your showing and see it today! (id:47351)
6828 Third Line
Chatham, Ontario
29-Acre Farm with Spacious Bungalow & Outbuildings. Situated on 29 acres of A1-zoned land, this well-built 3,171 sq. ft. bungalow offers generous living space and a functional rural setting close to the town of Chatham. The home features 3 bedrooms and 2.5 bathrooms, along with an attached double garage. The main floor offers a large eat-in kitchen with ample wood cabinetry, a centre island, and plenty of space for family dining. Separate family and living rooms provide flexible living areas, each highlighted by a wood-burning fireplace. The layout is well suited for both everyday living and entertaining. A full basement extends the living space and offers excellent future potential, with rough-in plumbing already in place for a full bathroom, as well as rough-in for an additional fireplace. The home is serviced by a geothermal heating and cooling system with electric backup, offering efficient and reliable comfort. High-speed internet is available. The property includes a large timber-frame barn, a metal-clad driveshed, and two small vacant hog barns. Additional farm features include four grain storage bins, including a 6,000-bushel dryer bin. An excellent opportunity for agricultural use, hobby farming, or those seeking a spacious rural residence with extensive infrastructure. (id:47351)
803 King Street Unit# 8
Port Colborne, Ontario
Newly renovated 3 Bedroom Apartment for Rent in Port Colborne. Welcome to this bright and modern 3 bed, 1.5 bath apartment offering high ceilings, a stylish barn door, and a thoughtfully designed layout with generous living space. Beautifully renovated throughout, this unit features brand new appliances and a clean, polished feel that is completely move-in ready. The primary bedroom includes a convenient powder room, adding comfort and functionality for daily living. Enjoy the ease of shared on-site laundry, parking available, and a light-filled interior that feels both modern and welcoming. Located just minutes from downtown Port Colborne, this apartment is close to shopping, restaurants, schools, parks, transit, and the Welland Canal, offering an excellent balance of lifestyle and convenience. Immediate occupancy available. An excellent opportunity to lease a renovated 3 bedroom apartment in Port Colborne with modern upgrades and exceptional location. Open parking for building to the side and open (free). Some photos are virtually staged (id:47351)
803 King Street Unit# 4
Port Colborne, Ontario
Belcome to this bright and beautifully renovated 1-bedroom, 1-bath apartment located in a 3-stair walk-up building in Port Colborne. This stylish unit features brand-new appliances, offering a clean, modern living space that is completely move-in ready. Thoughtfully updated throughout with contemporary finishes, the apartment offers a functional layout and an open, airy feel that’s both comfortable and inviting. Enjoy shared on-site laundry, parking available, and a bright interior that makes the space easy to live in. Ideally situated just minutes from downtown Port Colborne, this apartment is close to shopping, restaurants, schools, parks, public transit, and the Welland Canal, providing excellent access to everyday amenities and local lifestyle highlights. Immediate occupancy available. A great opportunity to lease a modern apartment in Port Colborne in a convenient and desirable location. Open parking lot in back and at side (free). Photo has been virtually staged (id:47351)
803 King Street Unit# 6
Port Colborne, Ontario
Modern Renovated Bachelor Apartment for Rent in Port Colborne. This bright, updated bachelor apartment offers a stylish and efficient living space with modern renovations, brand new appliances, and a fresh, contemporary design that is truly move-in ready. Ideal for professionals or individuals seeking low-maintenance living, this unit delivers a clean, polished aesthetic with smart use of space and excellent natural light. Enjoy the convenience of shared on-site laundry, parking available, and a well-maintained building in a desirable location. Ask about the potential exclusive private balcony, a rare feature that can add valuable outdoor space to this unit. Situated minutes from downtown Port Colborne, this apartment is close to local shops, restaurants, schools, parks, public transit, and the Welland Canal, making it easy to enjoy everything the area has to offer. Immediate occupancy available. A fantastic opportunity to lease a renovated bachelor apartment in Port Colborne with modern upgrades, strong location, and optional private outdoor space. Open parking for building to the side and open (free). Exclusive outdoor deck/patio available for $100/ month. ***Last photo is virtually staged*** (id:47351)
803 King Street Unit# 9
Port Colborne, Ontario
Renovated 2 Bedroom Upper Apartment for Rent in Port Colborne. This 2 bedroom upper-level apartment has been recently updated and features modern finishes and brand new appliances throughout. The unit is bright, clean, and move-in ready, offering a low-maintenance living option in a well-kept building. Tenants will appreciate shared on-site laundry, parking available, and a professionally maintained property. Conveniently located close to downtown Port Colborne, this apartment is near shopping, restaurants, schools, parks, public transit, and the Welland Canal, providing easy access to everyday amenities and local attractions. Immediate occupancy available. A great opportunity to lease a renovated 2 bedroom apartment in Port Colborne with updated finishes in a central location. Open parking for building to the side and back (free). *** Last two photos are virtually staged *** (id:47351)
74 Royal York Road
Toronto, Ontario
Excellent investment opportunity featuring a well-maintained commercial building fully leased to an established day care operator, providing strong and consistent income of $13,181.93 per month plus HST. The property offers a stable tenancy with a proven business in place, making it ideal for investors seeing reliable cash flow. Designed to suite childcare operations, the space is functional, bring and compliant with current use, while also offering long-term flexibility for future commercial purposes. Located in a desirable area with strong community demand, this is a turnkey asset with immediate income and long-term upside (id:47351)
709 - 81 Robinson Street
Hamilton, Ontario
Step into stylish city living with this 2-bed, 1-bath condo at City Square, right in Hamilton's vibrant Durand neighbourhood. With cafés, cool boutiques, and foodie spots on James South and Locke Street just a short walk away, you'll have the best of the city at your doorstep. Inside, 9-ft ceilings and floor-to-ceiling windows flood the space with light. The open-concept layout is perfect for hosting friends or cozy nights in, and the sleek kitchen complete with stainless steel appliances and quartz counters delivers serious wow factor. In-suite laundry? Yep. Private balcony with peaceful Escarpment views? Also, yes. The building has all the extras you want: a gym, party room, media room, and even an outdoor terrace to hang out with friends. Plus, your own underground parking spot makes life easy. This condo delivers the perfect mix of modern living and urban convenience. Quick access to GO Transit, city buses, and the 403 keeps your commute simple. Note: some photos are virtually staged. (id:47351)
3902 - 55 Mercer Street
Toronto, Ontario
Welcome to 55 Mercer Luxury Residence, this upgraded corner unit is situated in a perfect location. Boasting with 3 bedrooms, 2 bathrooms with 9' ceiling and large windows in every room with upgraded closet doors. Modern open concept kitchen with custom quartz island. Amenities include luxury lobby furnished by Fendi, 24-hour concierge, private dining room, outdoor lounge w/BBQ and fire pit, basketball court, 2 level gym and dog walking area. 100 walk and transit score. Toronto's underground PATH system is 150 meters away. 1 locker and parking included. More pictures coming soon. (id:47351)
3 - 144 Keefer Street
Ottawa, Ontario
Welcome to 144 Keefer! 1 bedroom, 1 bathroom unit in sought-after New Edinburgh, by the Rideau Hall grounds. Super quiet building. Ideally located within walking distance to shops, cafés, restaurants, grocery stores, parks, bike paths, and public transit. Steps from Sussex Drive, embassies, and major landmarks, with quick access to Highways 417, 50 and 148. Available immediately, this clean and well-maintained lower unit apartment offers approximately 600 sq. ft. of comfortable living space in one of Ottawa's most prestigious and historic neighbourhoods. Ideal for a single professional or retiree, the unit features a generous layout with one large bedroom, separate living and dining areas, and a functional kitchen with ample cabinetry, and newer appliances. A full bathroom includes a relaxing jacuzzi tub. The apartment is filled with natural light thanks to five quality windows with vertical blinds and is located in a well-insulated, quiet building with a attentive landlord. Included are apartment-size front-load washer and dryer for added convenience. Enjoy access to a shared patio with BBQ and outdoor dining area, intercom security system, and one parking space (terms to be discussed), smoke/cannabis and pet-free building and grounds. Tenant pays hydro, cable and internet. Water is included. Rental application, IDs, last 2 pay stubs and credit check required. (id:47351)
1051 Moore Street
Brockville, Ontario
Welcome to Stirling Meadows in Brockville. This newly built semi-detached Grenville model by Mackie Homes offers approximately 1,580 square feet of thoughtfully designed living space. With three bedrooms, two bathrooms, convenient main-level laundry, and a single-car garage with interior access, this home combines style and functionality. A covered front porch invites you inside to a bright, open concept layout where the kitchen, dining area, and living room flow seamlessly. The kitchen features white cabinetry with a warm wood centre island, open shelving accents, quartz countertops, a tile backsplash, and a pantry for extra storage. The spacious centre island serves as a natural gathering spot. The living room is enhanced by a natural gas fireplace and provides access to the sun deck, ideal for outdoor entertaining or relaxing. The primary bedroom includes a walk-in closet and a four-piece ensuite with a dual-sink vanity. Two additional bedrooms and a full bathroom complete the main-level layout. Set near shopping, dining, and recreational amenities, with quick access to Highway 401, this home blends modern style with everyday practicality. (id:47351)
2258 County Road 45
Asphodel-Norwood, Ontario
**Location, Location, Location!** This property is ideally situated on the outskirts of Norwood, offering high visibility on a busy County Rd 45, perfect for a home-based business. With a sprawling lawn and three separate entrances, it provides ample space for any entrepreneurial venture. The large lot is serviced, and detached workshop (20' x 20') adds convenience for projects or business needs. This custom 1150 sq ft raised bungalow features 2+2 bedrooms and 2 bathrooms, ensuring plenty of space for family and guests. Light floods the spacious kitchen and dining area, highlighted by a cathedral ceiling and a charming Heartland Sweet Heart wood cook stove, making it an inviting place for gatherings. The walkouts to a covered wrap around deck with a gas BBQ hookup enhance outdoor enjoyment. The main level has beautiful hardwood floors throughout and a combined laundry/bathroom area. The fully finished lower level, with lookout windows, includes a three-piece bath and a games room complete with a gas fireplace, creating an ideal space for base business/in-laws. Set on a generous 265 ft deep lot, this half acre property offers a large fenced backyard. This low-maintenance home is vacant and ready for immediate possession, making it a great option for a studio, rental, or in-law suite. Don't miss this opportunity in the beautiful Kawartha Lakes region!Located near the tranquil Wakefield Conservation Area and Mill Pond Forest Trails, it's less than a 10-minute drive to Hastings Village Marina on Rice Lake and 20 minutes to Upper Stoney Lake for fishing, boating, and watersports. This low-maintenance property is vacant and ready for immediate possession, making it an excellent choice for a studio, rental, or in-law suite. Don't miss out on this strategically located home in the beautiful Kawartha Lakes region! (id:47351)
40 Dewridge Court
Brampton, Ontario
Fully Renovated, Open Concept Semi With A Grand Double Door Entry. This Home Feature $150k In Upgrades, 3 Bedrooms, 3 Upgraded Washroom W/Luxury Standing Showers, Brand New Hardwood Floors, White Porcelain Tiles, Gorgeous Eat-In Kitchen W/Breakfast Area, Quartz Countertops, S/S Appliances, Wainscoting & Accent Walls, Oak Staircase W/Iron Spindles, Freshly Painted (Int & Ext), New Roof, Upgraded Light Fixtures, Pot Lights & Much More! (id:47351)
122 Watermill Street
Kitchener, Ontario
Experience modern living in this beautiful 3-bedroom FREEHOLD TOWNHOME in highly desirable Doon South. This bright, spacious home offers an open-concept main floor with a contemporary kitchen featuring stainless steel appliances, granite countertops, and an oversized island with a breakfast bar-perfect for everyday living and entertaining. Enjoy a functional layout with generously sized bedrooms, including a primary suite complete with a walk-in closet and 4-piece ensuite. The unfinished walk-out basement provides endless potential for added living space. Ideally located close to top-rated schools, shopping, parks, Conestoga College, and just minutes to Hwy 401 for an easy commute to the Kitchener/Waterloo tech hub and the GTA. Experience the perfect blend of comfort, convenience, and value in this sought-after neighbourhood! ** Includes virtual staging photos to help you envision the space.** (id:47351)
227 - 652 Princess Street
Kingston, Ontario
Great place for students or singles! This bright 1 Bed 1 Bath Condo boasts a functional layout. Unit has laminate floors throughout. Kitchen is complete with stainless steel appliances and granite countertop. Fully furnished. Underground Parking included in rent. Very student friendly with study room and gym in building. Located in Downtown Kingston. Both Queen's University and Hotel Dieu Hospital are walking distance. (id:47351)
Miron Lease Spruce Lake
Batchewana, Ontario
Looking to own your private slice of paradise on Spruce Lake off-grid? Then this leased land property is for those those that don't mind the drive surrounded by nature, wildlife, and an abundance of speckled and lake trout. A solid knotty speuce lined cabin with 3 bedrooms and two outbuildings. Also, two wood stoves, hot water on demand, solar system, generator, backup propane heater, outhouse, workshop, and cedar sauna, and so much more included! You are far from roughing it! Snowmachine accessible for now but a vehicle can take you to your new camp when the lake shines the most during the warm months! Be ready for next year, away from the hustle-and-bustle. (id:47351)
Bsmt - 54 Beck Drive
Markham, Ontario
Excellent Location. Very Large 2 Bedroom Basement Apt With Separate Entrance. One Car Parking In Driveway. Close To School, Public Transit, Shared Laundry arrangement with separate entrance. No Smoking & No Pets. (id:47351)
