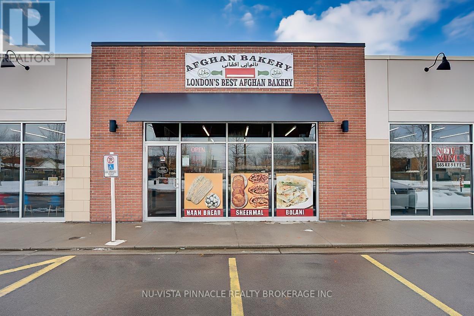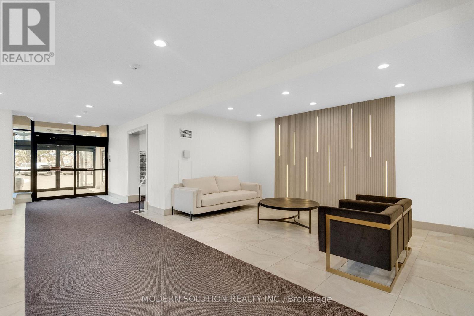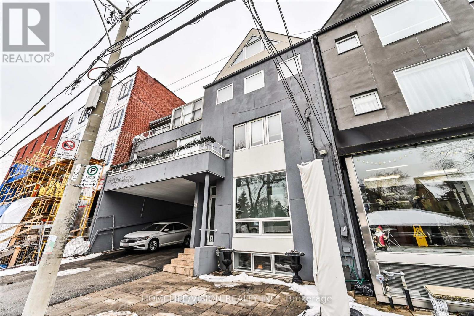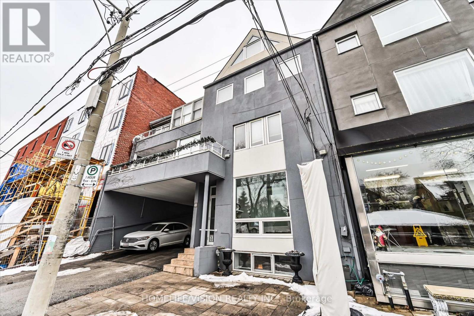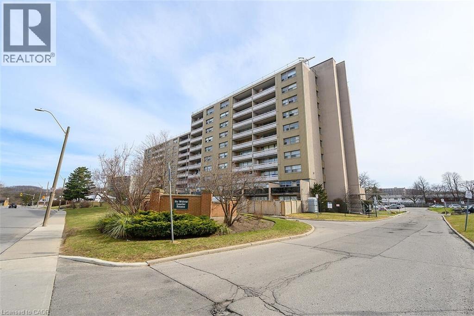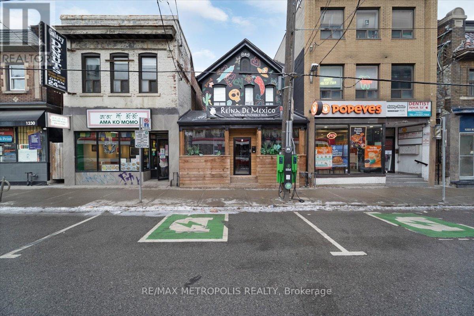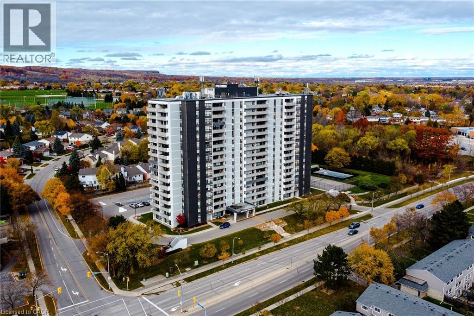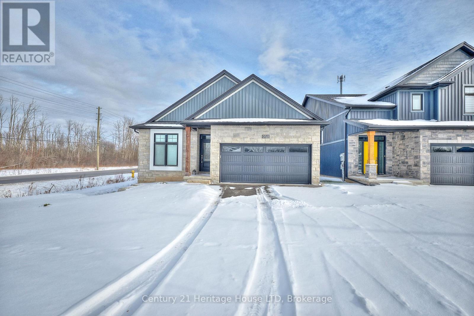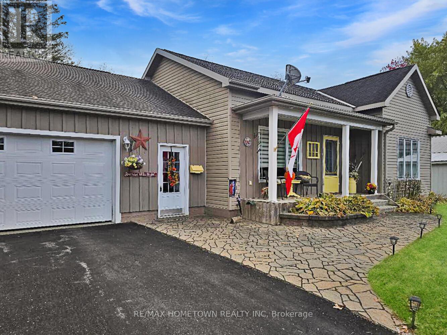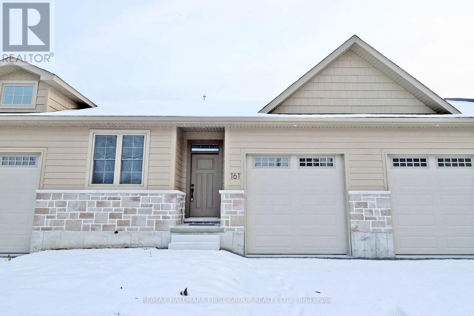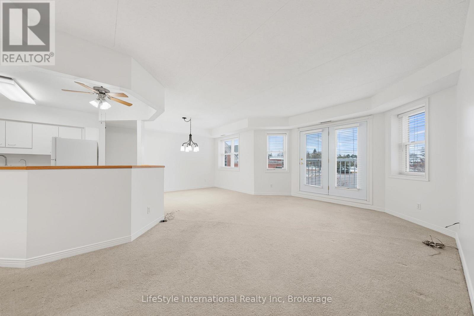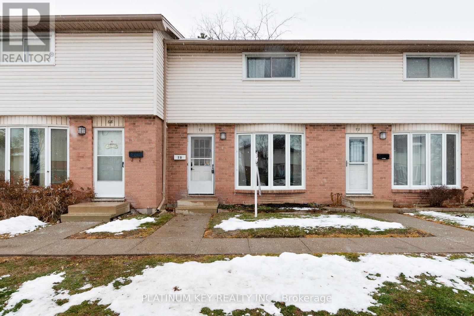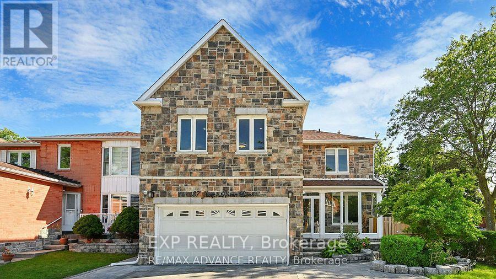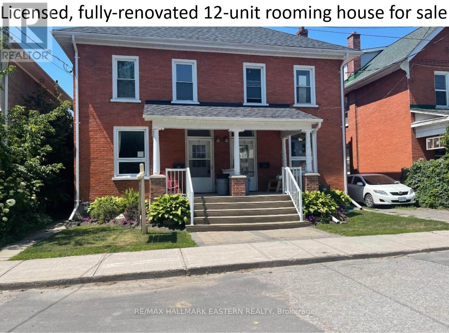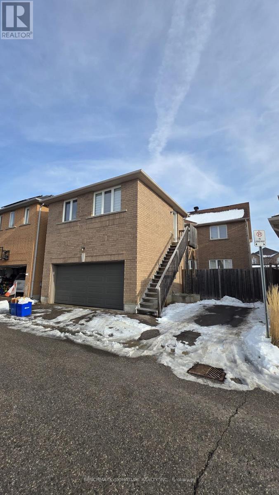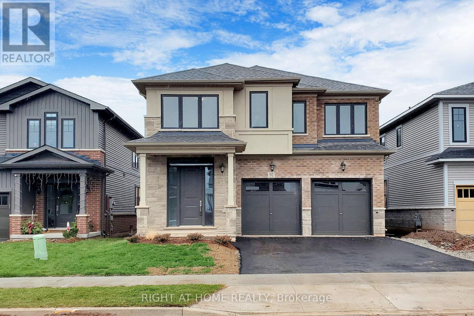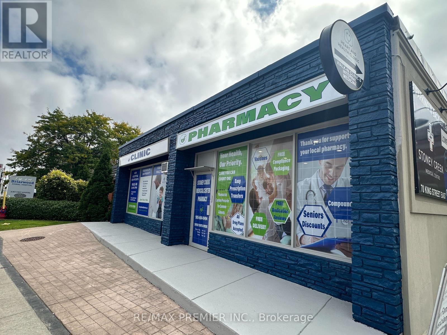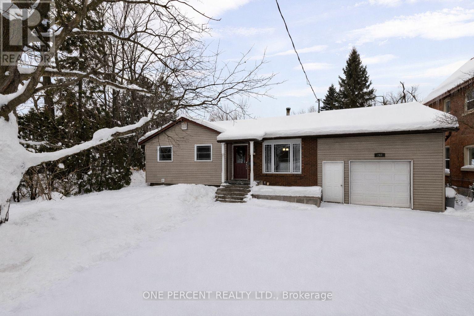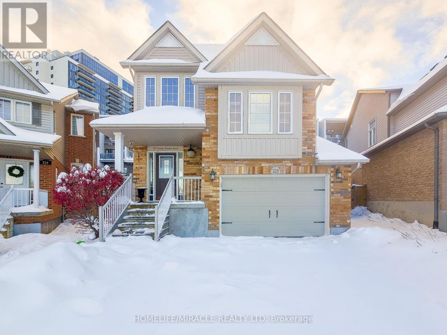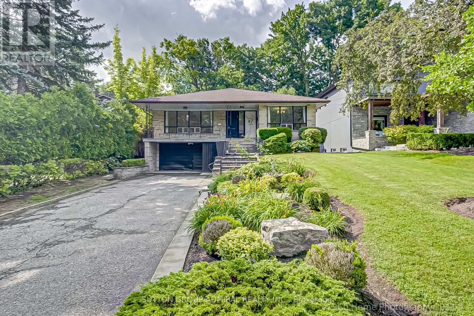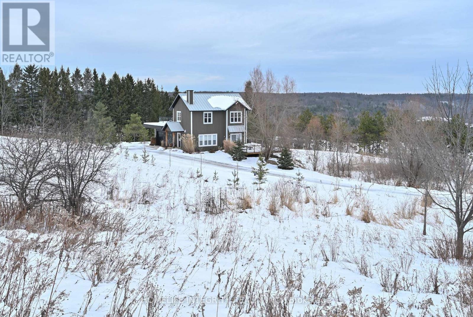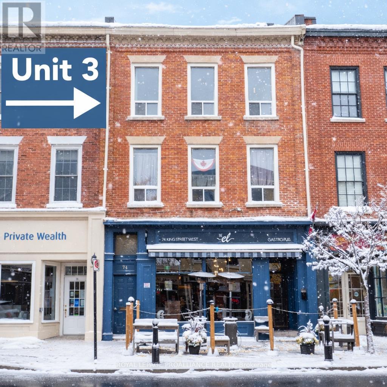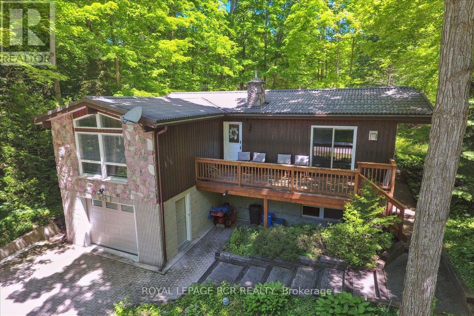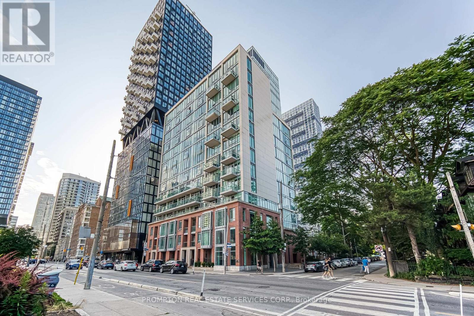Unit 111 - 1255 Kilally Road
London East, Ontario
Afghan Bakery is a well loved neighbourhood bakery located at the busy corner of Highbury Ave North and Kilally Road in North London. Known for its fresh daily Afghan bread and authentic baked goods, customers consistently praise favourites like bolani flatbreads, mantoo and ashaak dumplings, cream filled pastries, cinnamon buns, and pistachio rolls. The business enjoys strong Google reviews and a loyal following built on quality, consistency, and traditional flavors. Set within a high-traffic retail plaza with great visibility and ample parking, this turnkey operation benefits from steady walk-in traffic from the surrounding residential area and nearby businesses. A solid opportunity for an owner-operator or investor looking to step into an established food business with a strong community presence. (id:47351)
426 - 32 Clarissa Drive
Richmond Hill, Ontario
Over 1400 SqFt Living Space. Fantastic Location. Welcome to your dream resort-style building. 2+1 Bed with Two(2) Bath and Two(2) Parking. Over size Den can be used as 3rd Bed. Modern Open concept living space. Plenty of daylights with oversize windows. Great size bedrooms with locker and walk-in closet in primary bedroom. All laminated floors offers clean living space. Entertain all your guest with updated kitchen and interior features. Freshly painted rooms. Private balcony overlooking the beautiful quiet courtyard. Luxury amenities includes 24/7 Security, Gym, Indoor and outdoor pool. Tennis court, Squash court, Billiards room, Theatre room, Guest suites, Plenty of visitor parking and much more. Monthly charges includes everything as well as hydro, high-speed internet and basic cable. Walking distance to Grocery store, Shopping mall, Medical clinics, Public transportation etc.. Move-in ready. Just enjoy. Some Pictures are V.S. Must see, Virtual Tour. (id:47351)
400 Summerhill Avenue
Toronto, Ontario
Rarely offered Rosedale-Moore Park investment opportunity! This exceptional freehold commercial-residential property offers outstanding flexibility for end users, investors in one of Toronto's most desirable, walkable neighborhoods. The building comprises four updated units: one street-level commercial space (currently occupied by a busy veterinary clinic with excellent street exposure) and three residential suites above/below, offering varied layouts that support strong rental demand and stable tenancy. Separately metered for added efficiency and long-term flexibility. Ideal for an investor seeking reliable income, or a buyer looking to live in one unit while generating meaningful cash flow from the others. Parking for 3+ cars is a rare bonus in the area. Steps to Summerhill Market, parks, top schools, shops, TTC, and Bike Share-an iconic community that truly feels like an oasis in the city. Shows to perfection. (id:47351)
400 Summerhill Avenue
Toronto, Ontario
Rarely offered Rosedale-Moore Park investment opportunity! This exceptional freehold commercial-residential property offers outstanding flexibility for end users, investors in one of Toronto's most desirable, walkable neighborhoods. The building comprises four updated units: one street-level commercial space (currently occupied by a busy veterinary clinic with excellent street exposure) and three residential suites above/below, offering varied layouts that support strong rental demand and stable tenancy. Separately metered for added efficiency and long-term flexibility. Ideal for an investor seeking reliable income, or a buyer looking to live in one unit while generating meaningful cash flow from the others. Parking for 3+ cars is a rare bonus in the area. Steps to Summerhill Market, parks, top schools, shops, TTC, and Bike Share-an iconic community that truly feels like an oasis in the city. Shows to perfection. (id:47351)
15 Albright Road Unit# 811
Hamilton, Ontario
Welcome to this lovely, updated 2 Bedroom condo in the Hamilton East. Perfect for first time home buyers, commuters, or anyone who is looking to downsize. Open concept, bright and spacious with large open balcony. Stainless steel appliances, 2 window A/C units, 1 parking space and 1 locker are included. Conveniently located and minutes to Red Hill Valley Parkway, the Linc and the QEW, schools, shopping, public transit, and parks and so much more. Many amenities, including, inground pool, tennis court, exercise room, party room, playground and visitor parking. (id:47351)
1226 King Street W
Toronto, Ontario
Welcome to Toronto's newest culinary gem! Nestled in the heart of the bustling King Street West and walking distance to BMO Field (Great opportunity as FIFA CUP around the corner ) this vibrant restaurant is now available for sale, offering a rare opportunity to own a thriving business in one of the city's most sought-after locations. Boasting a recent and complete renovation, this establishment exudes modernity and style. Step inside to discover a space meticulously designed with attention to detail, featuring contemporary decor and top-of-the-line equipment throughout. Recognized by esteemed platforms such as Taste Toronto, BlogTO, and CurioCity, this restaurant has quickly gained acclaim for its innovative approach to Latin street food. Conveniently situated on King Street West, this locale benefits from high visibility and substantial foot traffic, ensuring a steady stream of patrons throughout the day and into the evening hours. Whether it's locals seeking a memorable dining experience or tourists eager to explore Toronto's culinary scene, this establishment captures the attention of all who pass by. Don't miss your chance to own a piece of Toronto's culinary landscape. Take advantage of this rare opportunity to acquire a thriving restaurant in a prime location. You can start your own concept restaurant as well!! VERY LOW RENT $6893 including TMI and HST. Lease available until year 2030 plus option to renew. (id:47351)
2055 Upper Middle Road Unit# 602
Burlington, Ontario
BRIGHT AND SPACIOUS 3-BEDROOM, 2 BATHROOM CORNER UNIT OFFERING A HIGHLY FUNCTIONAL LAYOUT AND EXCELLENT NATURAL LIGHT THROUGHOUT. THE OPEN-CONCEPT LIVING AND DINING AREA FEATURES LARGE WINDOWS AND OPEN VIEWS, WITH A WALK-OUT TO A LARGE PRIVATE BALCONY WITH BEAUTIFUL VIEWS OF LAKE AND SURROUNDING NATURE. THE KITCHEN PROVIDES LOTS OF CUPBOARD SPACE AND THERE IS A LARGE PANTRY FOR ADDED STORAGE. ALL THREE BEDROOMS ARE GENEROUSLY SIZED AMD WELL SUITED FOR FAMILY LIVING, GUESTS OR A HOME OFFICE. THE PRIMARY BEDROOM FEATURES A WALK-IN CLOSET AND A 4 PIECE ENSUITE BATHROOM. ADDITIONAL HIGHLIGHTS INCLUDE IN-SUITE LAUNDRY AND A WELL DESIGNED FLOOR PLAN THAT OFFERS BOTH PRIVACY AND FLOW. RESIDENTS ENJOY A FULL RANGE OF BUILDING AMENITIES, INCLUDING A FITNESS CENTRE, TENNIS COURT, OUTDOOR POOL, LIBRARY, GAMES ROOM, WORKSHOP, CRAFT ROOM AND GUEST SUITE. CONVENIENTLY LOCATED WITHIN WALKING DISTANCE TO SHOPPING, TRANSIT AND EVERYDAY AMENITIES AND CLOSE TO PARKS AND MAJOR HIGHWAYS. ONE PARKING SPOT INCLUDED. (id:47351)
1050 Kettle Court
Fort Erie, Ontario
This thoughtfully customized 1,382 sq. ft. bungalow blends elegance, functionality, and comfort in a quiet Fort Erie cul-de-sac just minutes from the lake and Friendship Trail. From the moment you step inside, you're welcomed by soaring vaulted ceilings in the great room, anchored by a striking feature wall with a built-in fireplace, custom shelving, and a walk-out to the back deck. Floor-to-ceiling windows line the rear wall, flooding the space with natural light and offering tranquil views of the beautifully landscaped backyard. The open-concept kitchen is ideal for both everyday living and entertaining, showcasing stainless steel appliances, quartz countertops, a built-in mini fridge, and ample cupboard space. Walk out to the expansive composite deck - partially covered for rainy days, with an open section for sun lovers. The backyard is fully fenced and includes a 1-year-old large 12-ft hot-water swim spa, garden shed, and armour stone lining the property for added charm. The spacious primary suite features a stunning ensuite bath with a spa-like feel and double vanity, and convenient access to the adjacent laundry area. Flooring throughout is luxury vinyl flooring, and pot lighting enhances the modern, airy atmosphere. The recently renovated lower level offers even more space, with a large rec room, a full bath, and two additional bedrooms - all with egress windows and large closets. A double-car garage and generous driveway complete this exceptional offering. Located minutes from uptown Fort Erie amenities, waterfront trails, and the QEW, this home offers peaceful living without sacrificing convenience. A must-see for those seeking a turnkey property with refined finishes and thoughtful design throughout. See listing agent for a list of improvements completed in 2024. (id:47351)
8121 Main Street
Augusta, Ontario
Charming Bungalow in the Quaint Village of North Augusta-If you're looking for one-level living, this is the perfect home! Built in 2004, this 2-bedroom, 1-bath bungalow with an attached 1.5 garage offers 1200+ sq ft, comfort, convenience, and character in the heart of North Augusta. Inviting Outdoor Space: Enjoy your morning coffee or evening drink on the welcoming front porch. Bright Open-Concept Layout: The kitchen, living, and dining areas flow seamlessly, making it easy to cook and entertain at the same time. Beautiful hardwood floors add warmth, while patio doors lead to a back deck for year-round BBQs and sunshine. Spacious Bedrooms: The west side of the home features the primary bedroom, a 4-piece bath with washer/dryer, and a second bedroom or hobby room filled with natural light. Attached 1.5-Car Garage: Provides inside entry, plus front and back man doors, with room for a workshop and storage. Extra Storage: A large utility shed keeps outdoor equipment organized, and the yard is just the right size for easy maintenance. An invisible dog fence makes it perfect for your furry friend. Community Perks: The village may be small, but it's lively, with a ball diamond used all summer, a corner store with LCBO, and a local restaurant. Just a short drive to Brockville, Highway 401, Merrickville, or Kemptville. Don't miss this move-in-ready gem; book your showing today! (id:47351)
161 Pomeroy Avenue
Tweed, Ontario
STUNNING BRAND-NEW TOWNHOME in the heart of Village of Tweed~ First time available in town, offers a new lifestyle and timeless comfort! Perfection throughout this custom built home, finished & designed with modern finishes. Step inside this spacious bungalow-style home featuring 9 ft ceilings with a cathedral design in the living area, filling the space with natural light from large patio doors, with walkout to private deck and yard. Enjoy cozy evenings by the gas fireplace while entertaining in the open concept kitchen, dining and living space. Nice open dining area, this stunning kitchen boasts ample cabinetry, quartz countertops and breakfast bar, with an optional appliance upgrade package available. Two spacious bedrooms and two full bathrooms. The primary suite offers a large walk-in closet and a 3 PC ensuite bath with a walk-in tile shower. Appealing main floor laundry room ensures easy access for Buyers looking for one-level living. The full basement provides potential for additional bedrooms or extra family room space if needed, or possible third bathroom (roughed in). Attached one car garage with inside entry to the home. Efficient forced air gas heating and central air. Great location walking distance to town amenities, including schools, shopping, library, medical centre, Tim Hortons, beach at Stoco Lake & all that Tweed has to offer! Don't miss this incredible opportunity, immediate possession available. Come for a tour- you're sure to be impressed! Lawn to be sodded and driveway paved included upon sale. (id:47351)
205 - 208 Silvercreek Parkway N
Guelph, Ontario
Welcome home.This large, beautiful, two bedroom unit has almost 1,300 square feet of finished living space for you to enjoy. The oversized primary bedroom features a large walk-in closet, private 3-piece washroom, and room for an office or sitting room within this large bedroom. In addition to the bedroom closets you have added storage space in the foyer closet, as well as the utility room, which features your own in-suite laundry. The kitchen boasts ample storage, a dishwasher and an eat-in space large enough for a bistro-style dining set. This unit also has a formal dining room, and spacious living room which makes this a wonderful unit for entertaining family and guests. When you require additional space for large gatherings you can use the common room, and for overnight or out of town guests, for a small fee you can rent the guest suite. You also have access to the gym, library, and a fully stocked workshop for all your mending and tinkering needs. LSRC is a not for profit, non-denominational, senior lifestyle community. Its intent is to provide quality, reasonably priced senior lifestyle living for those living in Guelph. In addition, it is the wish of Lutheridge Seniors Residential Corporation to foster an atmosphere of positivity, and community for the benefit of all its residents. Lutheridge is a non-smoking building. This property is a Life Lease building, and requires cash only offers as no mortgage can be registered against a life lease, however no land transfer tax, or legal fees are paid on closing. The monthly fee includes property taxes and municipal water. (id:47351)
70 - 700 Exeter Road
London South, Ontario
Opportunity awaits first-time buyers, investors, and growing families in this well-located townhouse on Exeter Road in London. Tucked away in a convenient community with quick access to the 401, this home is close to shopping centres, parks, community centres, and everyday amenities. This 3-bedroom, 1.5-bath condo offers a spacious living room with updates throughout, creating a bright and welcoming main level. The eat-in kitchen features patio door to access backyard, perfect for daily living and entertaining. Upstairs, you'll find three bedrooms and a full bathroom, including a new bathtub. Recent updates add peace of mind and value, including a new furnace (2024), new air conditioner (2025), along with fresh paint, updated trim, and additional flooring improvements. A fantastic opportunity in a sought-after south London location-book your private showing today. (id:47351)
1a - 37 Joseph Aaron Boulevard W
Vaughan, Ontario
Discover comfortable living in this well-kept 2-bedroom apartment located steps from everything you need. Perfectly situated close to schools, major shopping, and easy transit access, this home offers both convenience and value. Features: Spacious 2 bedrooms with windows Clean kitchen and living area 1 dedicated parking spot included Safe, family-friendly area Minutes to schools, shopping centers, grocery stores, and public transit. Ideal for small families, couples, or professionals looking for an easy commute and everyday conveniences at their doorstep. (id:47351)
271 Thomas Street
Peterborough, Ontario
WOW. Fully renovated, turnkey licensed Large Rental Dwelling with 12 sparkling rental rooms. Projected NOI approx. $85,000. Excellent opportunity to own a fully renovated and upgraded, licensed Large Rental Dwelling with strong income and quality tenants. Well-managed and modernized top to bottom including 100% new flooring, updated kitchens, renovated bathrooms, and numerous additional upgrades throughout. Each side offers 6 bedrooms, 2 full baths, a full kitchen, and an unfinished basement with laundry. Rent includes utilities, laundry, and internet. Some rooms come fully furnished. See Documents for list of inclusions and recent upgrades since August 2022. One side also includes an unfinished room with potential to create a 13th bedroom for increased revenue. Forced-air gas and central a/c both sides. Excellent cash flow. Don't miss this opportunity! (id:47351)
Rear Coach House - 676 Cornell Rouge Boulevard
Markham, Ontario
Bright and private 1-bedroom coach house in Cornell Rouge. This self-contained unit features a functional layout with open kitchen, full bath, and in-suite washer/dryer. Private entrance with outside stairs and one parking space on the side pad conveniently located beside the unit's entrance. Lease includes water, gas, hydro and A/C; tenant responsible for internet. Ideal for a single professional or couple seeking a quiet, family-friendly neighbourhood. Close to Cornell Community Centre, Markham Stouffville Hospital, parks, Rouge trails, and easy access to Hwy 407 and GO transit. Unit will be professionally cleaned before tenant move-in. (id:47351)
91 Starfire Crescent
Hamilton, Ontario
This 5-bedrm 5-bathrm detached home offers a perfect blend of luxury and comfort. Boasting a stylish exterior and spacious design with premium floors, fixtures and upgrades throughout. The "Carnegie" model built by Branthaven features 2890 sq ft above ground plus finished basement complete with full bathrm. Gourmet kitchen with, island, quartz countertops, subway tile backsplash, extended cabinets to ceiling and pantry wall. Family rm including a fireplace and built-in bookshelves. Separate office is perfect for working from home. The primary bedrm features twin closets with built-in organizers and ensuite with stand alone tub and separate shower with glass surround. Four additional generously sized bedrms on the second level, two sharing a Jack and Jill washrm and two share a family bathrm. Second floor laundry for easy access. Direct access to the double car garage. Convenient Access to amenities including good schools, restaurants, Costco and the QEW. (id:47351)
70 King Street E
Hamilton, Ontario
Discover a rare opportunity to own a high-performing, fully tenanted medical building in the heart of Hamilton's Stoney Creek area. 70 King St E is an 8,000 sq ft, free-standing, purpose-built medical building with long-term healthcare tenants, excellent street exposure, and strong income performance. Strong Tenant Mix - Pharmacy, Family Medicine/Clinic, Cardio Clinic, Cardiac Lab, RMT, Chiropractic, Podiatry, Chiropody & much more. Stoney Creek's Historic Landmark is for Sale - Spent over $500K to improve the building façade and interior to truly setup a medical centre/building. Onsite parking at the rear of the building. Fully leased out with long term leases with strong revenue stream! (id:47351)
268 Mississaga Street W
Orillia, Ontario
**PRICE REDUCTION** Motivated Seller! Welcome to 268 Mississaga St W, a move-in-ready bungalow conveniently located within walking distance to downtown Orillia amenities, the waterfront, shops, and restaurants. The home offers a practical, functional layout with approximately 1,000 sq ft on the main level and a fully finished 1,000 sq ft lower level, providing flexible living space and the potential for an in-law suite or future income with some minor modifications. The main floor offers three bedrooms, a full bathroom with heated floors, a spacious kitchen, and a welcoming living and dining area centered around a shared wood-burning fireplace, adding warmth and character to the home. Beyond its charm, the wood-burning stove also provides a valuable practical benefit - keeping the home comfortably warm during power outages and winter storms. During the March 2025 ice storm, when many Orillia homes lost power and heat, this home remained toasty warm throughout the entire nine-day outage. The fully finished lower level includes a large family room, a spacious bedroom, and a 3-piece bathroom combined with laundry. With a separate entrance and plumbing already in place for a kitchenette, the lower level can be easily be converted into an in-law suite or income-generating apartment. Outside, enjoy a large backyard with a deck prepared for a future above-ground pool - ideal for entertaining or creating your own private water oasis. An attached single-car garage with generous loft storage adds even more convenience. A solid opportunity for buyers/investors seeking walkability, flexible living space, energy resilience, and future in-law or income potential in a central Orillia location. (id:47351)
228 Sunny Meadow Court
Kitchener, Ontario
Welcome to this beautiful 3-bedroom, 3-bathroom detached home tucked away on a quiet cul-de-sac in a family-friendly neighborhood close to schools and everyday amenities. Enjoy the convenience of being just a 10-minute drive to Costco and a 6-minute drive to The Boardwalk Waterloo offering: groceries, a movie theatre, medical facilities, a gym, and a variety of shops. A unique layout welcomes you with a sun-filled entrance that extends to the second floor, creating a bright and inviting first impression. The main living area features a vaulted ceiling and California shutters throughout the home. Open-concept dining and kitchen spaces are ideal for everyday family living and entertaining, complete with a large island, breakfast bar, and built-in mini fridge. Recent updates include a new furnace and heat pump installed in November 2023 and a new water softener added in May 2025.Enjoy a backyard built for family fun with a covered deck, built-in barbecue holder, treehouse, and play area, offering space to grow and create lasting memories. Don't miss out and book your visit today! (id:47351)
47 Waterloo Avenue
Toronto, Ontario
Welcome to 47 Waterloo, in high demand Bathurst Manor on cul-de-sac! This home sits on a ravine lot which makes for an ideal, tranquil family home. Eat-in kitchen is perfect for cooking up culinary creations! Primary bedroom has balcony, W/I closet, and spa like 5-piece ensuite. Move in & enjoy everything the home & area has to offer! Enjoy the convenience of living minutes away from schools, groceries, Yorkdale, 401, & short walk to Sheppard Subway Station. (id:47351)
628195 15th Side Road
Mulmur, Ontario
A chalet for all seasons and all reasons as this one ticks all the boxes ! A place to live , a place to holiday, a place to cash flow or a combination as suits . The prefect location at the renowned private Mansfield Ski Club allows you to Ski-in and ski out directly to the ski hills giving this property tremendous appeal to you and your family or short term rentals. The appeal is also all seasons too as Mulmur is a popular area for enjoying the outdoor life in beautiful surroundings for hiking or riding and visiting other local towns such as Creemore, Wasaga Beach and Collingwood. Of course such a nice location may simply be your home ! Set on 1 Plus acres with privacy and lovely views to the surrounding hills the chalet has great amenities with two extensive deck areas, a built in hot tub, a good sized sauna, BBQ set up , a fire pit area and a double garage. Built in 2017 we have a clean modern design inside the home that's bright light and open concept living / dining / kitchen space . The living room has a gas fireplace as the focal point to warm yourselves after a full days skiing ! The two story chalet has three bedrooms on the upper level and a bathroom on the upper and main floors as well as walkouts on both levels . On the investment side zoning allows for this property full Air BNB or similar rentals and has made tremendous returns over recent years with the current owner. A solid year round income from a property that pays for itself whilst you enjoy the benefits of this fabulous vacation spot in between . Please do ask the listing agent for more details on the potential income possibilities . Well worth seeing and falling in love with !! (id:47351)
Unit 3 - 74 King Street W
Cobourg, Ontario
**Utilities are included!** Welcome to this fantastic 2-bedroom apartment with a dash of cool vibes, right in the heart of downtown Cobourg! You'll love the convenience of in-suite laundry, and there are not one, but two entrances/exits. Step out onto the back patio to soak up the sun. Plus, the 10-foot ceilings give this space an airy feel, and the generously-sized rooms are bathed in natural light. Enjoy the semi ensuite bath for added comfort, and the kitchen is perfect for cozy meals in. The best part? You won't need a car in this ultra-convenient location - all the amenities are just a hop, skip, and a jump away! And here's the icing on the cake: utilities are INCLUDED. The only thing you'll need to handle is internet and cable. (id:47351)
859 Sixth Street N
South Bruce Peninsula, Ontario
Welcome to Sunny Sauble Beach! Enjoy the fresh air & crystal-clear waters of Lake Huron, in an amazing community with plenty of amenities and activities for all ages. This updated home is situated on a fantastic lot with mature trees, plenty of parking, private backyard with large garden shed, perennial gardens, water feature, firepit, and sprawling front deck perfect for your morning coffee or evening beverage. Upper level boasts bright living and dining area with huge windows overlooking forested views, soaring 10' ceilings, gas woodstove, an excellent space for entertaining. You'll find loads of cupboard and counter space in the kitchen for the gourmet chef with stainless steel appliances, cooktop, wall oven & walkout to back deck. A huge primary bedroom with plenty of closet space, 2 additional bedrooms (all with vaulted ceilings), and an updated 3-piece bathroom with walk-in shower, ceramic floors & pot lights complete the upper level. Entertain or relax in the lower-level rec room either around the wet bar or watching the game by the fireplace. That's not all downstairs; Updated Lower-level laundry, storage spaces, additional 4-piece bathroom, & access to the heated & insulated garage. Feature Booklet is Attached. Updates Incl: all lighting, water softener, plumbing, RO system, flooring, doors, hardware, appliances & more. Metal roof. Fiber optic internet. Come live the Sauble life with 11km's of beach to enjoy. (id:47351)
1105 - 220 George Street
Toronto, Ontario
Absolutely Stunning Custom 2-Storey Penthouse in the Heart of Downtown Toronto! This sun-filled 3.bedroom, 4-bathroom residence offers luxury living just steps from the Eaton Centre, top restaurants, theatres, shopping, and the subway. Soaring 10-ft ceilings, floor-to ceiling windows, and 8-ft solid doors throughout. Modern floating staircase with glass railing, sleek custom lighting, and two spa-inspired ensuites. The Italian-designed kitchen features granite countertops, a large island, and solid cabinetry. (id:47351)
