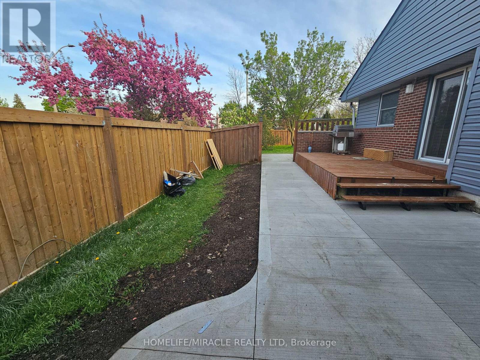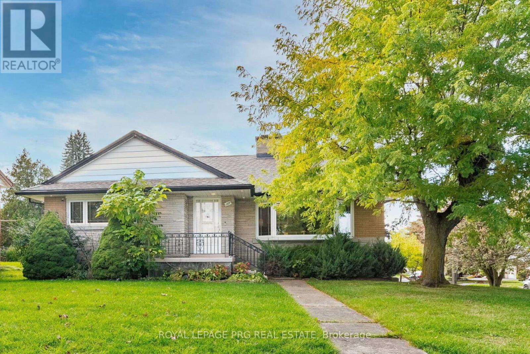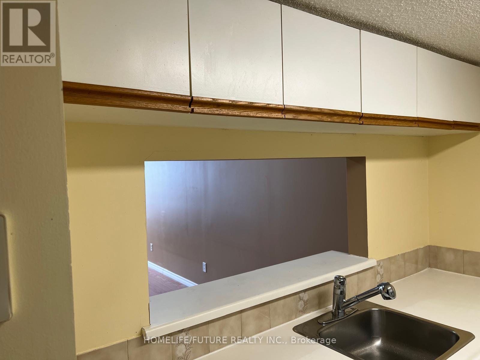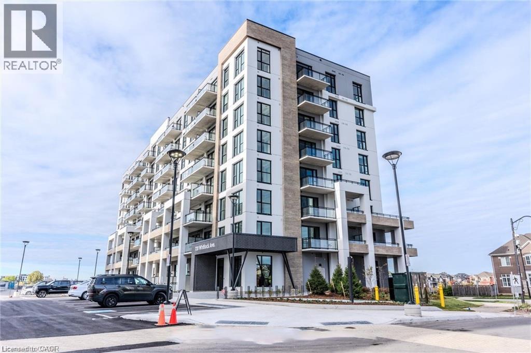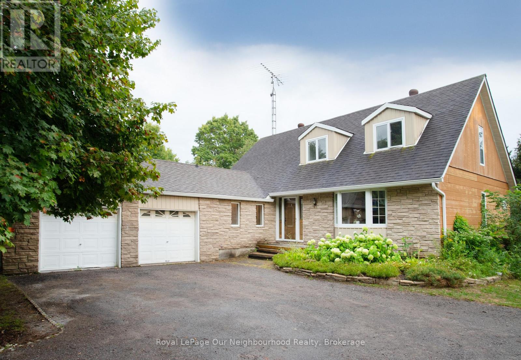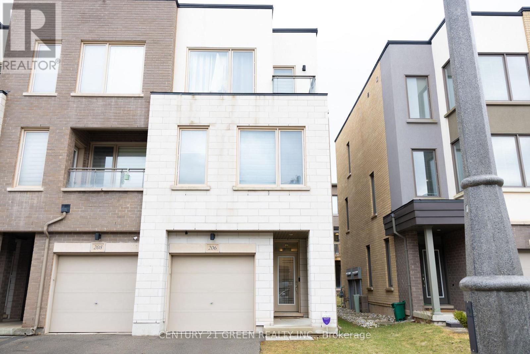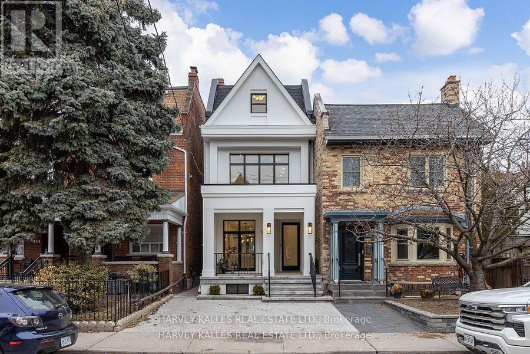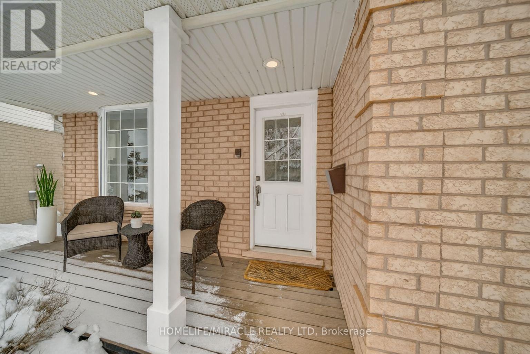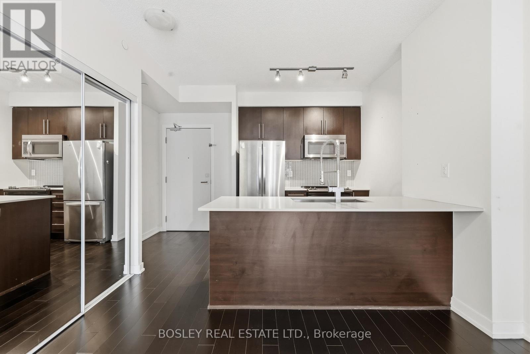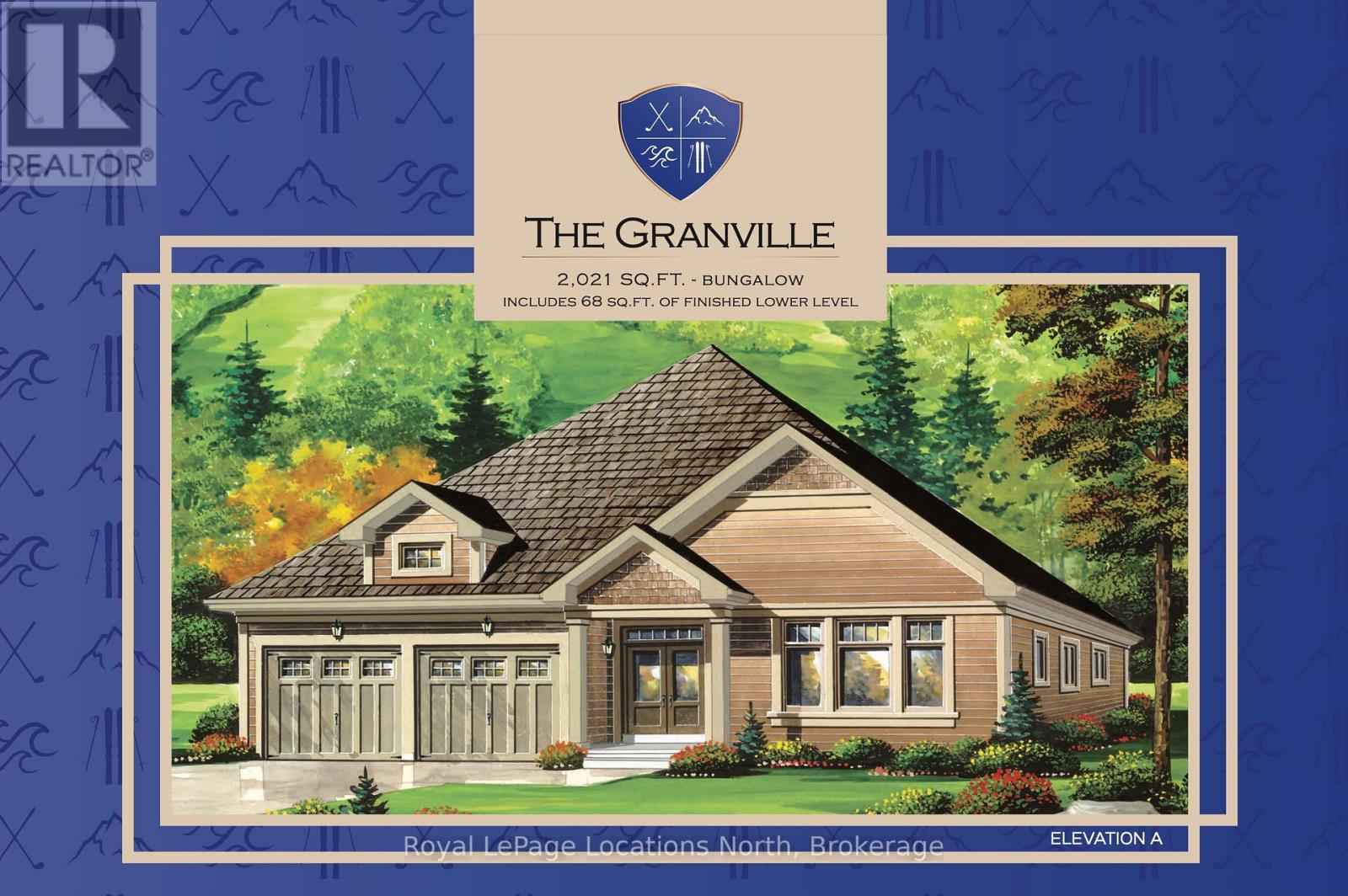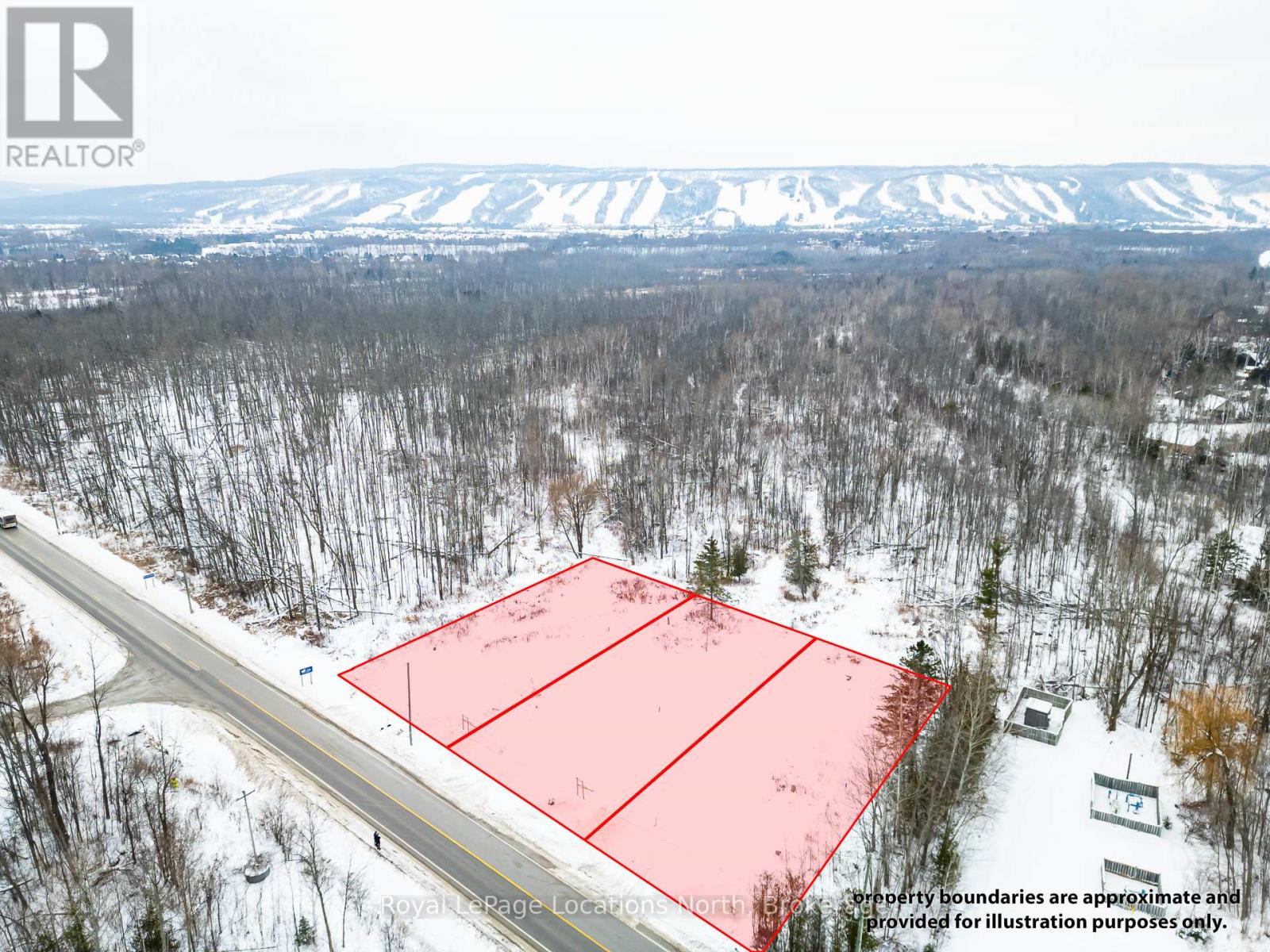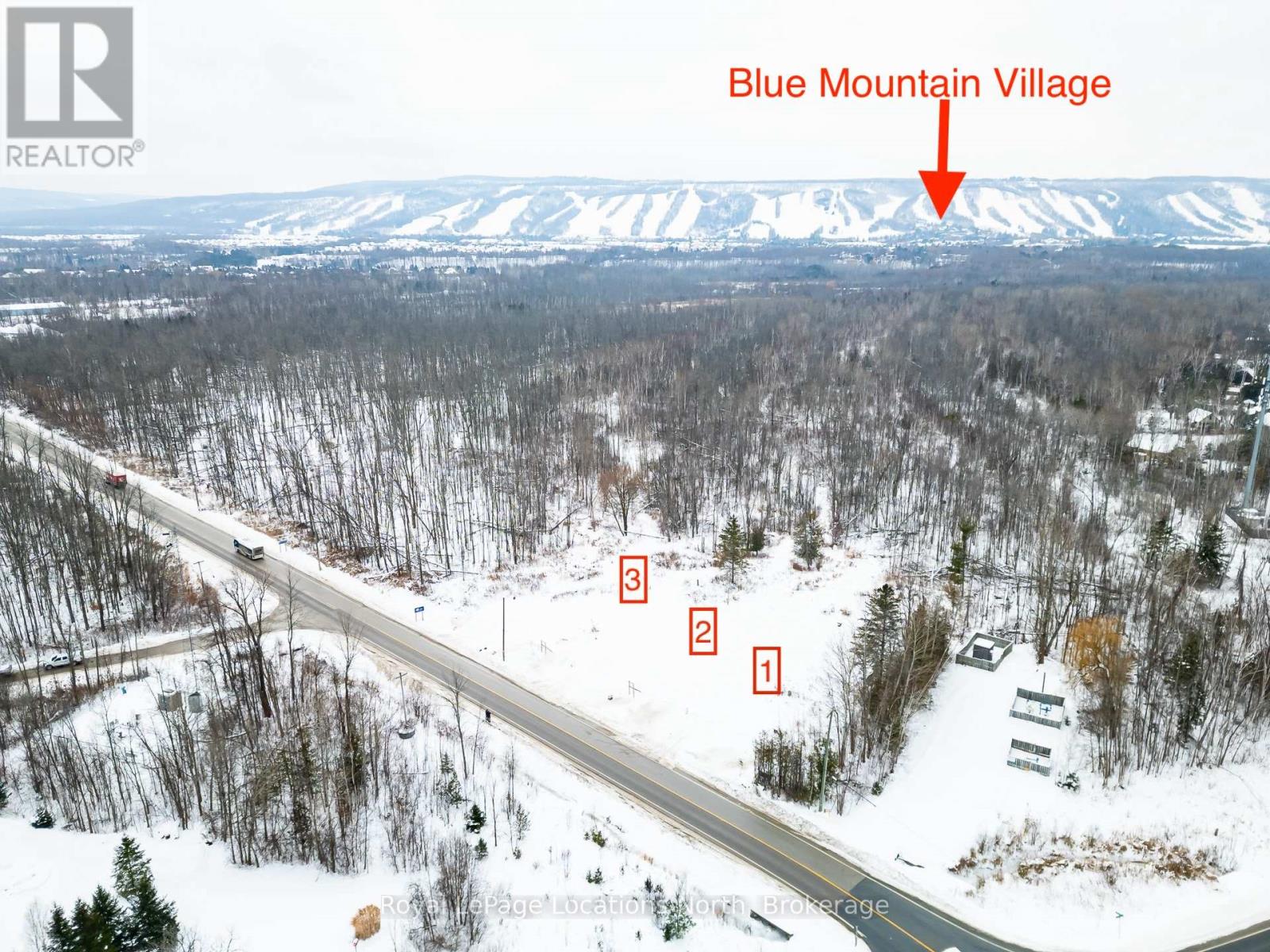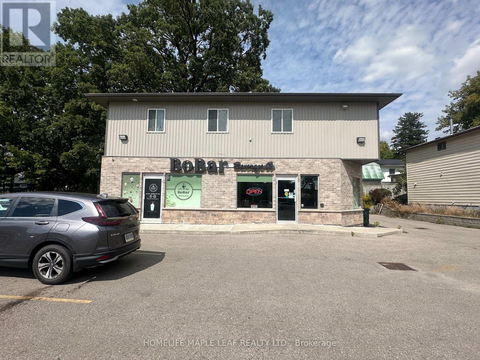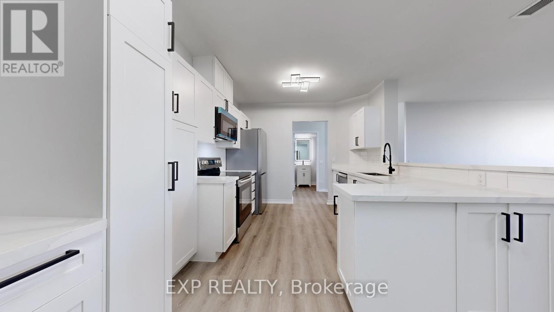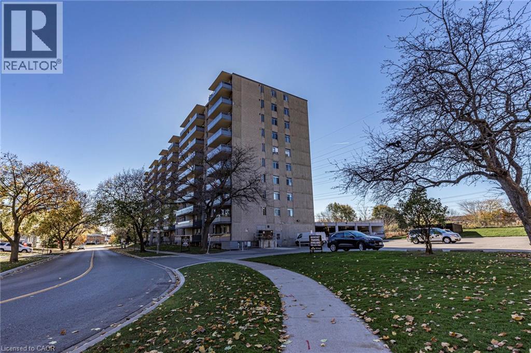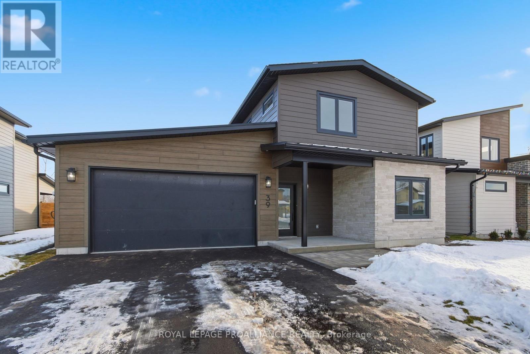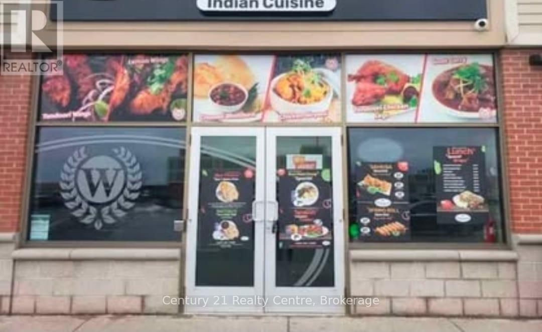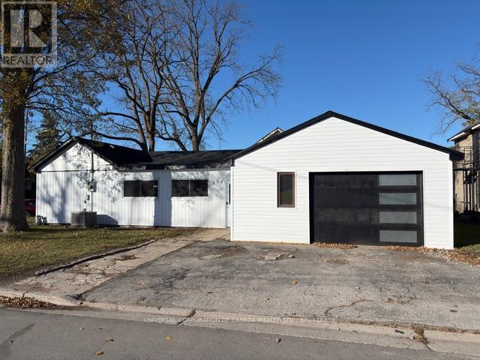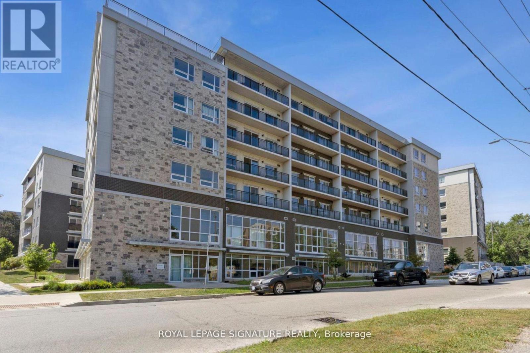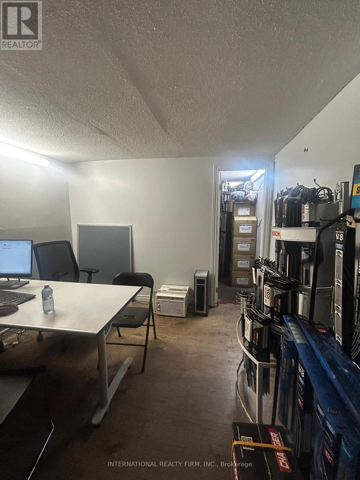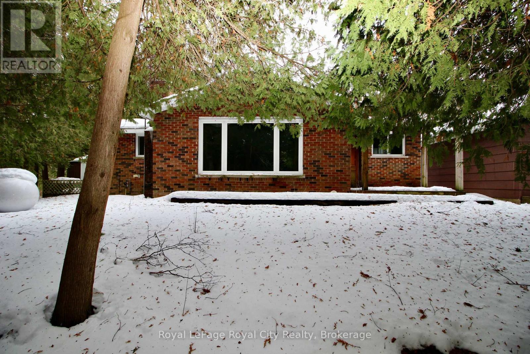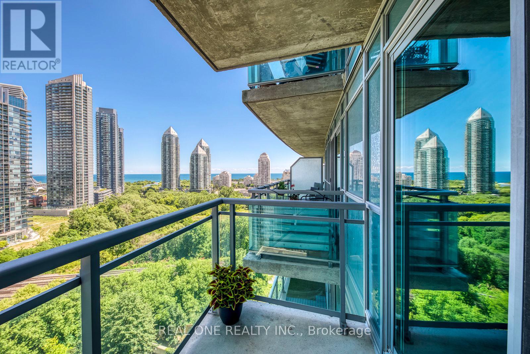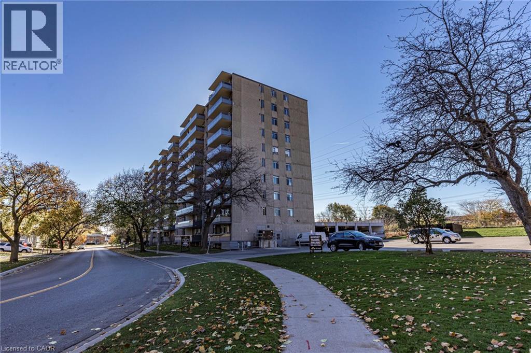6306 Crickadorn Court N
Mississauga, Ontario
Brand new legal basement apartment. 2 very big bedrooms with custom closets. Very big living and kitchen. Very bright with lots of storage space. Has its private side yard and deck. Wide lot with lots of natural light and space. Very close to all amenities. Bus stop is next to the house. Very nice neighborhood with a lot of green space. Has its own storage shed. The entrance to the basement apartment is covered from snow and rain. Brand new washer and dryer and all ss appliances (fridge, oven). (id:47351)
107 Weber Street S
Waterloo, Ontario
A MUST SEE, BEAUTIFULLY RENOVATED, ALMOST 1500 SQ FT 4 BEDROOM RAISED BUNGALOW WITH +1 FINISHED BEDROOM ON THE WALKOUT LEVEL. TONS OF ADDITIONAL UNSPOILT SPACE TO FINISH AS A IN-LAW SUITE OR AS A RENTAL UNIT. 2 HUGE GARAGE SPACES AND EXTRA WIDE TRIPLE DRIVEWAY CAN ACCOMODATE 3 MORE CARS. THE FRONT OF THE HOME SITS RAISED MAJESTICALLY OF THE STREET LEVEL. LOTS OF UPGRADES ON THE MAIN FLOOR INCLUDING UPDATED/NEW WASHROOMS, INTERIOR & EXTERIOR POTLIFHTS, NEW LAMINATE COUNTERTOP IN THE KITCHEN, SEVERAL UPGRADED ELF'S FRESH PAINT IN THE KITCHEN & LIVING ROOM. BRILLIAN LOCATION CLOSE TO THE UNIVERSITY OF WATERLOO, WILFRED LAURIER, CONESTOGA. WHY RENT WHEN YOU CAN BE A LANDLOR AND RENT TO STUDENTS (WITH DUE CITY PERMITS) SAVE THOUSANDS $$$ ON ZONING FEES AS THIS HOME IS ZONED RMU(RESIDENTIAL MIXED USE) WHICH MEANS YOU CAN RUN VARIOUS BUSINESS ES FROM THIS LOCATION JUST BY GETTING A BUSINESS LICENCE FROM THE CITY AT A NOMINAL FEE. MANY PERMITTED USES INCL AND NOT LIMTED TO AIR BNB, DRYCLEANERS, HAIR SALON, PET SERVICES, CAFE, LAW OFFICE, DENTAL OFFICE, LAUNDRY SERVICES (id:47351)
612 - 150 Alton Towers Circle
Toronto, Ontario
A Well Maintained Condo With High Class Recreation Facilities In Demand Location. Rarely Found Bright And Spacious 1 Bedroom W/Ensuit Bathroom Steps To Ttc, Plaza, Restaurants, Supermarket, Medical Centre, Milliken Park, Library And School, Close To Steeles, Pacific Mall, Go Train, Markville Mall, STC, Hwy 404/401/407, 24 Hrs Concierge, Indoor Swimming Pool, And Visitor Parking. Pets Allowed with Restrictions (id:47351)
720 Whitlock Avenue Unit# 805
Milton, Ontario
Welcome to Mile & Creek by Mattamy Homes, 720 Whitlock Ave - be the very first to call this brand-new, never-lived-in 1 bedroom plus den condo home. Thoughtfully designed for modern comfort and lifestyle living, this bright and stylish suite features soaring 9-foot ceilings, floor-to-ceiling windows, and an open-concept layout that fills the space with natural light. The sleek contemporary kitchen is equipped with stainless-steel appliances, quartz countertops, and modern cabinetry, perfect for everyday living and effortless entertaining. The den offers flexible use as an home office, guest space, or storage. Enjoy in-suite laundry and unwind on the private balcony with peaceful views. Residents enjoy resort-style amenities including a fully equipped fitness centre, yoga and wellness studio, co-working and social lounges, party and media rooms, rooftop and outdoor entertainment terraces with BBQs, pet spa, EV charging, visitor parking, 24-hour concierge and security, plus lush green spaces and walking trails right outside your door. Ideally located in the heart of Milton, just minutes from major highways (401 & 407), Milton GO Transit, shopping, dining, parks, and schools - offering the perfect balance of style, convenience, and community. (id:47351)
277 Crandall Road
Cramahe, Ontario
Welcome to 277 Crandall Rd, This 2+1 bedroom, 2 bath, 2100 sq.ft of living space on approx. 2 acres of peaceful country setting. The home is spacious with has large principal rooms The bright, functional eat -in kitchen features abundant counter space and walkout through a sliding glass door that leads to the very private backyard with a large deck and pool ready for entertaining. The bright living room has hardwood floors and two bay windows. The large office/Bedroom is conveniently located right off the kitchen with a 3 piece ensuite. Great laundry/mudroom with plenty of room with a separate entrance to the side yard. The large master bedroom has access to the main bathroom equipped with a jetted tub. Large, open high and dry basement just waiting for your finishes. Car enthusiasts or hobbyists will love the attached double-car garage, detached single-car garage, and generous driveway parking for 4+ vehicles. (id:47351)
206 Huguenot Road
Oakville, Ontario
Beautiful upgraded 1900+ square foot above ground corner townhouse at the much in demand area of Dundas & Trafalgar! This corner townhouse has lots of natural sunlight due to extra windows in the home. No carpet throughout the home. Very large family & great room with lots of natural light as well as upgraded light fixture and pot lights. Oversized and upgraded kitchen with quartz countertop, gas stove, high-end appliances, built in microwave, New dishwasher (installed 2 months ago) custom backsplash, upgraded extra large cabinet space, upgraded light fixtures, pot lights, and large dining area. Oak staircase leads upstairs to 3 cozy bedrooms, 2 full washrooms in addition to the powder room on the main floor, 2nd floor laundry, and a linen closet. Primary bedroom has a walk-in closet, upgraded 4 pc ensuite with double sink, glass door shower, and a walkout balcony. The main floor completes the space with an open concept living room which can also be used as a den/office. The main floor also has a powder room. The light blocking zebra blinds add an extra touch of class to the already beautiful home! Walking distance to Smart Centre consisting of Real Canadian Superstore, Walmart and other shops and restaurants. Short walk to the neighbourhood park and pond. School zones include the top rated White Oaks Secondary School & Dr. David R. Williams Public School. (id:47351)
140 Harrison Street
Toronto, Ontario
It's not often a home of this caliber becomes available in the vibrant heart of Dundas & Ossington. This fully detached, three-storey residence is a masterclass in modern luxury! Tucked away on a quiet, tree-lined street, yet just steps from Toronto's most exciting restaurants, boutiques, and cultural hotspots. Thoughtfully reimagined from top to bottom, the home offers 3,195SF, including 2,335SF above grade & 860SF fully finished lower level. Every element is curated to the highest standard, from 10-foot ceilings and floor-to-ceiling windows to Italian marble accents including extremely elegant living room fireplace, custom millwork, Sonos-integrated in-ceiling speakers, and indirect mood lighting throughout. The custom kitchen features integrated Fisher & Paykel appliances and over 17 feet of built-in storage, leading to a powder room, mudroom, and walk-out to a fully fenced garden. Upstairs, three bedrooms include an incredible third-floor primary retreat with custom paneling, a private terrace with pergola, custom walk-in closet, and spa-like 5-piece ensuite bath. The finished lower level adds flexibility with a family room, fourth bedroom with 3-piece ensuite, in-ceiling speakers, tons of additional storage, and a laundry rough-in. Complete with a welcoming front porch, landscaped front yard, and parking for two, this exceptional home offers luxurious urban living in one of Toronto's most sought-after neighborhoods. (id:47351)
114 Glencliffe Court
Kitchener, Ontario
Welcome to 114 Glencliffe Court, Kitchener - a beautifully maintained 2+1 bedroom, original-owner, all-brick bungalow tucked away on a quiet private cul-de-sac. Pride of ownership is evident throughout this detached home, located in one of the area's most desirable and family-friendly neighborhoods. The main floor features upgraded vinyl flooring, a bright and spacious living and dining area, and a large kitchen offering ample cabinetry, a breakfast area, and direct access to a deck complete with a gas line for your BBQ. The primary bedroom includes its own ensuite with a stand-up shower and an air-jetted Jacuzzi tub. An additional 4-piece bathroom, main-floor laundry, and extra-wide hallways add to the home's overall comfort and convenience. The mostly finished basement provides exceptional additional living space, including a generous rec room with a fireplace and a walkout to the backyard, an oversized bedroom, an office, a bathroom, and dedicated storage and workshop areas. Large windows throughout both levels bring in abundant natural light, creating a warm and inviting atmosphere. Step outside to a private yard surrounded by mature trees, a partially fenced layout, and a spacious two-tier deck-perfect for summer relaxation and entertaining. Fantastic location close to parks, trails, bus stops, great schools, and easy highway access. Furnace (2016) , Roof (2015) , and Central Air (2016) .Additional highlights:. All appliances included (gas stove, dryer, extra fridge, stand-up freezer). 1.5-car garage with ample storage and a side entrance. This is a wonderful opportunity to own a lovingly maintained family home in a beautiful setting. Don't miss your chance to make it yours! (id:47351)
1604 - 4011 Brickstone Mews
Mississauga, Ontario
Fully upgraded and well maintained 1 bedroom suite with parking and locker in the heart of Mississauga's City Centre. Enjoy one of the building's most functional layouts, featuring an open-concept living space, bright floor-to-ceiling windows, a gourmet kitchen with premium finishes and a spa-inspired bath. Step out to a large private balcony with peaceful green views - perfect for your morning coffee. Close to Square One, Sheridan College, UM, grocery stores, transit, and with easy access to Highways 403, 401, and QEW, commuting is a breeze. Residents enjoy 5-star amenities including a fitness centre, indoor pool, party room, rooftop garden, and 24-hour concierge. A stylish, move-in-ready home offering the perfect balance of comfort, convenience, and lifestyle. (id:47351)
1-372 Grey Road 21 Road
Blue Mountains, Ontario
Welcome to Blue Mountain! This exceptional custom-built home by Terra Brook Homes is set against a serene 30-acre wooded backdrop, offering privacy and natural beauty. Enjoy seasonal winter views of Blue Mountain ski hills night lights from your back yard. The Granville model is a 2,021 sq ft ranch-style bungalow featuring 3 bedrooms and two and a half baths in a thoughtfully planned design. The main level includes a spacious primary bedroom complete with a five-piece ensuite, providing both comfort and convenience. The open-concept kitchen showcases quartz countertops, vaulted ceilings, a large island with breakfast bar, pot drawers, and numerous upgraded finishes throughout. Two additional bedrooms, a powder room, and a full bathroom, and laundry room complete this well-planned floor plan.Located in The Town of The Blue Mountains, this property offers an outstanding lifestyle with access to hiking and biking trails, ski resorts, golf courses, beaches, and endless outdoor activities. The shops and restaurants of Thornbury, Blue Mountain Village, and Collingwood are all just a short drive away.The builder is open to working with buyers on a custom home design, with two additional lots available and a range of floor plans offered at varying price points. Tarion Warranty included. The lot may also be purchased separately for $650,000. (id:47351)
2-372 Grey Road 21 Road
Blue Mountains, Ontario
Build your dream home in the heart of Blue Mountain. This exceptional vacant lot backs onto a 30-acre protected forest, offering privacy, natural surroundings, and a peaceful setting. Located within the Town of The Blue Mountains, the property presents a rare opportunity to design and build in one of the area's most sought-after lifestyle destinations. Winter views of Blue Mountain ski hills night lights from your back yard. Bring your own plans and builder to create your own dream home. Alternatively, Terra Brook Homes is also available to collaborate with buyers on a fully custom home design tailored to individual needs and preferences, or you can choose from their selection of floor plans, available in various sizes and price points. Enjoy year-round recreation with nearby hiking and biking trails, ski resorts, golf courses, beaches, and more. The charming communities of Thornbury, Blue Mountain Village, and Collingwood offer boutique shopping, dining, and amenities just minutes away. Tarion Warranty available with new build. (id:47351)
3-372 Grey Road 21 Road
Blue Mountains, Ontario
Build your dream home in the heart of Blue Mountain. This exceptional vacant lot backs onto a 30-acre protected forest, offering privacy, natural surroundings, and a peaceful setting. Located within the Town of The Blue Mountains, the property presents a rare opportunity to design and build in one of the area's most sought-after lifestyle destinations. Winter views of Blue Mountain ski resort night lights. Bring your own plans and builder to create your own dream home. Alternatively, Terra Brook Homes is also available to collaborate with buyers on a fully custom home design tailored to individual needs and preferences, or you can choose from their selection of floor plans, available in various sizes and price points. Enjoy year-round recreation with nearby hiking and biking trails, ski resorts, golf courses, beaches, and more. The charming communities of Thornbury, Blue Mountain Village, and Collingwood offer boutique shopping, dining, and amenities just minutes away. Tarion Warranty available with new build. (id:47351)
257 Dundas Street
Woodstock, Ontario
This turnkey BoBar Beverage Co. business is ready for immediate takeover. Specializing in bubble tea and specialty drinks crafted from proprietary recipes, it offers strong potential for expansion into food or retail. Features an open layout with room for additional seating, ample on-site parking, and a low all-inclusive lease. All equipment, furnishings, and recipes are included. Approx. 1,200 sq. ft. main floor + 200 sq. ft. basement with excellent exposure on Dundas Street. Suitable for various uses, including restaurant, pizza, convenience, or beverage concepts. Lease at $3,000.00 + HST/month. Act fast-won't last! (id:47351)
Ph09 - 115 Omni Drive
Toronto, Ontario
PH09: THE ULTIMATE PENTHOUSE LUXURY - NEWLY RENOVATED CHEF'S KITCHEN & UNOBSTRUCTED VIEWS. Experience true "Sky-Home" living in this professionally renovated 2-Bedroom, 2-Bathroom Penthouse. PH09 provides a level of finish and prestige that is unmatched in this building. Enjoy the rare advantage of soaring 8'6" ceilings-higher than lower floors-and zero neighbours above you for increased privacy. UNMATCHED VALUE & MODERN UPGRADES PH09 offers a completely turnkey luxury experience, professionally renovated in 2025. Brand New Chef's Kitchen: Premium quartz countertops, custom soft-close cabinetry with sleek black hardware, designer tile backsplash, and never-used stainless steel appliances (33" fridge, dishwasher, and externally vented microwave). Spa-Inspired Bathrooms: Featuring quartz vanities, undermount sinks, anti-fog LED mirrors, and contemporary matte black fixtures. Designer Finishes: High-end luxury vinyl plank flooring, a custom accent feature wall, and a fresh modern palette. Storage & Comfort: New custom cellular blinds with bonus blackout blinds in both bedrooms for more restful sleeps! For those requiring additional space, lockers in the building may become available for monthly rent or for sale and notices can be posted on the bulletin board, (Form available from Property Management Company). BREATHLESS VIEWS & AMENITIES. Savour unobstructed city views that are far superior to lower-level units. Residents enjoy 24-hour gated security and Tridel-built amenities: indoor pool, hot tub, sauna, gym, and party room. LOCATION, just a 1-minute walk to Scarborough Centre Station and minutes to HWY 401. Steps to Scarborough Town Centre, dining, and parks. Priced fairly for immediate move-in. Why settle for "standard" when you can own this Amazing Penthouse? (id:47351)
770 Hager Avenue Unit# 903
Burlington, Ontario
Welcome to Hager Creek Place, located at 770 Hager Ave in Downtown Burlington. Unit 903 is a spacious one-bedroom plus den apartment with a west-facing view, featuring 750 sq ft of recently updated living space. The modern kitchen includes brand-new appliances, a stylish backsplash, and sleek countertops. You'll also enjoy the updated bathroom and beautifully refinished floors throughout the unit. Step out onto your private balcony for stunning panoramic views from Lake Ontario to the Niagara Escarpment. The monthly rent covers electricity, water, & heating; you will only need to pay for cable and internet. Covered parking is available for an additional $110 per month, with two spots available. This apartment is ideally located within walking distance of the GO Train and other public transit options, making commuting easy. You'll find a variety of grocery stores, cafes, restaurants, and shops just steps away, as well as three elementary schools, Central High School, and Wellington Park, which offers an outdoor track for recreational activities. For those needing quick access to major highways, the QEW and 407 are easily reachable, and Mapleview Mall is a short drive away for all your shopping needs. Situated in a safe, family-friendly neighborhood, this vibrant downtown location is the perfect place to call home. Don’t miss this fantastic opportunity! (id:47351)
39 Fraser Drive
Quinte West, Ontario
'The Galeere', this 2536 sq ft, two-storey, 3-bedroom, 3-bathroom home perfectly blends modern style with family conveniences. You'll love the luxurious comfort of in-floor heating throughout the open concept main floor with 9ft ceilings. Including the bright Living room with cozy gas fireplace and formal dining room. Convenience of inside entry from the double-car garage to the large main floor laundry room. Upstairs you will find 3 generous bedrooms including the Primary suite with his & hers walk in closets and spa like ensuite. All this, set in the charming, historic Batawa Community-a place designed for you to live, work, and play. From spring through fall, explore scenic trails along the Trent River, perfect for hikes, leisurely strolls, or bike rides. In winter, hit the slopes right at Batawa's own ski hill. Come join a friendly community and enjoy everything it has to offer! Extras include a paved driveway, landscaped sod, and a 7-year warranty for peace of mind. (id:47351)
10 Prescott Court
Markham, Ontario
Stunning Luxurious Home On A Private Prestigious Court In Bayview Glen.Mature,Prof. Landscaped Lot W/Inground Pool,Waterfall & Cabana.Grand 2 Storey Foyer & Spacious Formal Principal Rms.Renovated Bellini Kit W/Granite C/Tops & Many Upscale B/I Appliances,Master Bdrm Features Cathedral Ceiling,Marble Fireplace& Ensuite W/Sauna.Lower Level Has A Theatre Rm & A Private Nanny's Area W/Ensuite.A Truly Immaculate Home W/High Quality Finishes & Classic Decor. (id:47351)
12760 Hwy 50 A2 Highway
Caledon, Ontario
FOR SALE -(Indian Cuisine)Takeout Restaurant + Meat Shop + Liquor Retail. An excellent opportunity to own the only business of its kind in the neighborhood a successful combination of restaurant + meat shop + liquor retail store. Proven Performance Consistent year-round sales. Established & Growing now into its 4th year of operations with steady, repeat clientele. Diversified Revenue. Not dependent solely on cooked food or meat sales. Prime Location Situated in a busy plaza anchored by Home Depot, Dollarama, PetSmart, Gym, and more, right on Hwy 50 with high traffic and excellent visibility Approx. 1,702 sq. ft. with ample workstation and retail area. Growth Potential: New residential subdivisions under development nearby offer tremendous upside. Franchise Support: Proven franchise model with training provided by a very supportive Head Office. Lease: Secured until May 2029 with renewal option. Low Royalty Fees: Only 5% (Negotiable with no royalty fees for first six months). No professional chef required. Staff can be quickly trained and run daily operations with minimal oversight. Location available with non franchise option as well. Please do not go direct or speak to the staff (id:47351)
279 Sydenham Street E
Aylmer, Ontario
Delightful one floor home is ready for move-in-spacious updated kitchen and bathroom,three bedrooms,sunken livingroom and foyer entry.Oversized attached garage .This home has been insulated and offers new roof,siding and central air . (id:47351)
G611 - 275 Larch Street
Waterloo, Ontario
Unbeatable Location! Spacious 2-Bed, 2-Bath Condo for Lease Discover this bright and spacious, 2-bedroom, 2-bathroom unit Located in a prime area, you'1lbe minutes away from Wilfrid Laurier and the University of Waterloo, as well as an abundance of restaurants, grocery stores, parks, and theater. (id:47351)
310 Queen Street E
Brampton, Ontario
Attention Auto Dealer looking for an office space with parking of 30 cars, this is a perfect spot for you. The space currently houses a dealer and they will be leaving end of February. Lots of traffic on Queen St. Rent is inclusive per month for TMI, Utilities and HST. This is an office space at the back end adjacent to Enterprise rental. (id:47351)
4616 6 Highway
Northern Bruce Peninsula, Ontario
Affordable Country Property on 3.5+ Acres in Miller LakeWelcome to 4616 Highway 6, a well-maintained 3-bedroom home situated on just over 3.5 acres in the community of Miller Lake. Priced at $379,900, this property represents an excellent opportunity for first-time home buyers or entry-level investors, offering strong value at the lower end of the local market.The home features a practical layout and has seen several important updates, providing peace of mind for future owners, including a new septic system (2019), new deck (2019), roof replaced in 2017, and updated windows (2017).Set in a natural, private setting with convenient year-round access along Highway 6, the property offers the benefits of rural living while remaining close to local lakes, trails, and outdoor recreation throughout the Bruce Peninsula. The generous lot size provides ample space to enjoy the outdoors, expand living areas, or explore potential short-term rental opportunities, subject to applicable approvals.A versatile property with excellent potential at an attractive price point - Call your agent today (id:47351)
1414 - 155 Legion Road N
Toronto, Ontario
5 Elite Picks! Here Are 5 Reasons to Make This Condo Your Own: 1. Large, Open Concept 640 Sq.Ft. 1 Bedroom + Den Suite with 2 Private Balconies in iLoft Building at Mystic Pointe Overlooking Mimico Creek Park with Breathtaking Views Right to the Lake! 2. Open Concept Kitchen, Den/Office (or Dining Area) & Living Room Boasting Stunning Floor-to-Ceiling Windows & Patio Door Walk-Out to Large Balcony with Outstanding Views! 3. Spectacular Kitchen Featuring Ample Cabinet & Counter Space, Centre Island/Breakfast Bar, Granite Countertops, Classy Tile Backsplash & Stainless Steel Appliances. 4. Generous Primary Bedroom with Large Closet & Oversized Walk-Out to It's Own Private Balcony! 5. 4pc Main Bath & Convenient Ensuite Laundry Closet Complete This Amazing Suite... Plus 1 Underground Parking Space & Exclusive Storage Locker! All This & More! Gas & Water Included in Condo Fees. Fabulous Building Amenities Including Concierge, Gym & Fitness Centre, Whirlpool, Sauna, Squash Court, Billiards Room, Theatre Room, Roof BBQ Terrace, Outdoor Pool & Whirlpool & More! Prime Mimico Location within Walking Distance to Mimico Creek Park, Humber Bay Park & Trails Along the Waterfront, Newly Designed Grand Avenue Park (Splash Pad, Off-Leash Dog Park, Multi-Use Sports Field & More!), Public Transit, Shopping & Restaurants, and with Quick Access to Lakeshore Rd. & Gardiner Expressway!! (id:47351)
770 Hager Avenue Unit# 1014
Burlington, Ontario
Welcome to Hager Creek Place, located at 770 Hager Ave in Downtown Burlington. Unit 1014 is a spacious three bedroom, two bathroom apartment with a east-facing view, featuring 900 sq ft of recently updated living space. The modern kitchen includes brand-new appliances, a stylish backsplash, and sleek countertops. You'll also enjoy the updated main bathroom and beautifully refinished floors throughout the unit. The primary suite with large windows also includes a private two-piece ensuite. Step out onto your private balcony for private views of the serene, tree lined street. The monthly rent covers electricity, water, & heating; you will only need to pay for cable and internet. Covered parking is available for an additional $110 per month. This apartment is ideally located within walking distance of the GO Train and other public transit options, making commuting easy. You'll find a variety of grocery stores, cafes, restaurants, and shops just steps away, as well as three elementary schools, Central High School, and Wellington Park, which offers an outdoor track for recreational activities. For those needing quick access to major highways, the QEW and 407 are easily reachable, and Mapleview Mall is a short drive away for all your shopping needs. Situated in a safe, family-friendly neighbourhood, this vibrant downtown location is the perfect place to call home. Don’t miss this fantastic opportunity! (id:47351)
