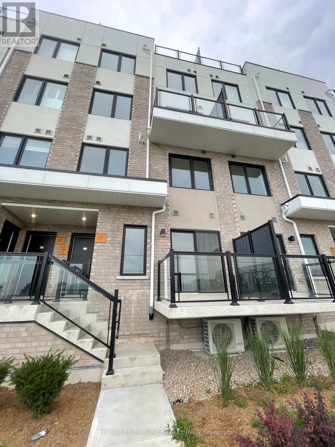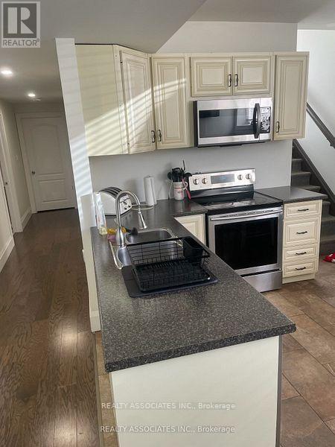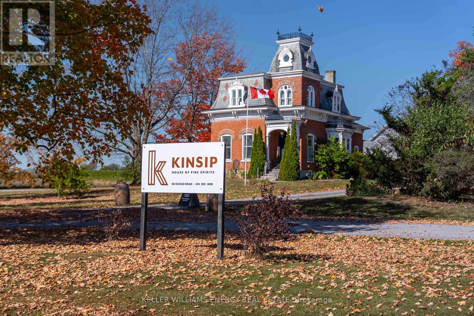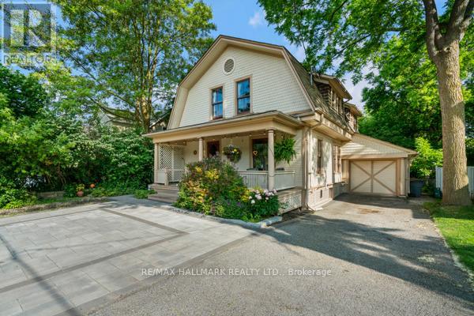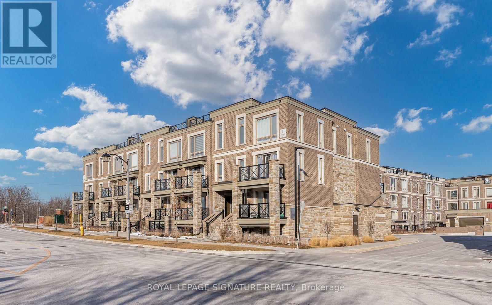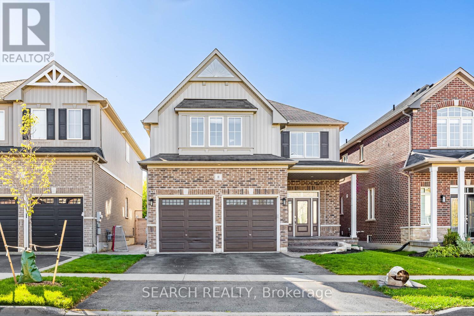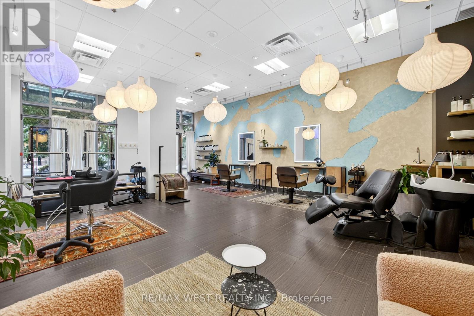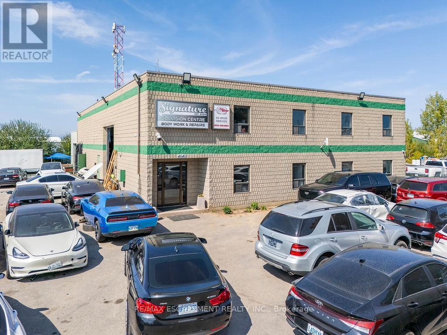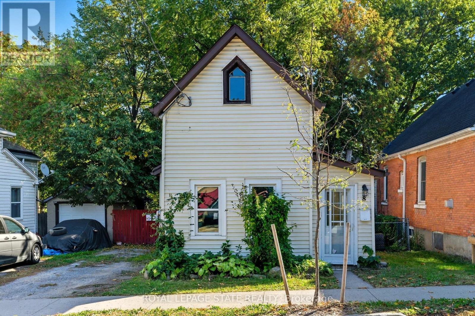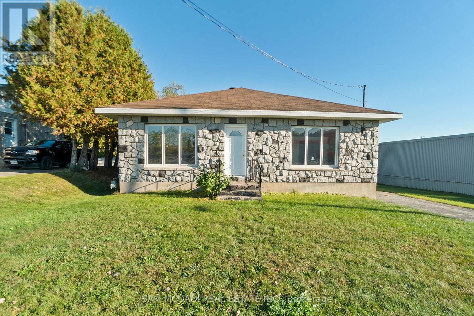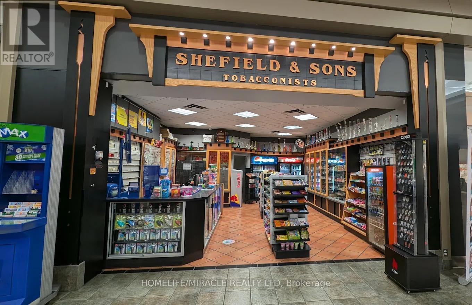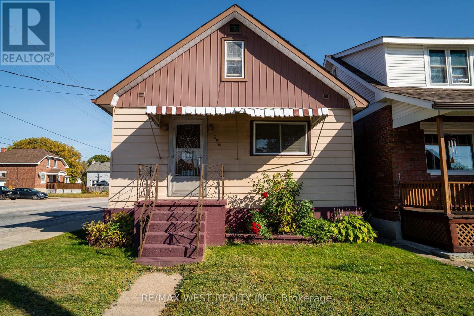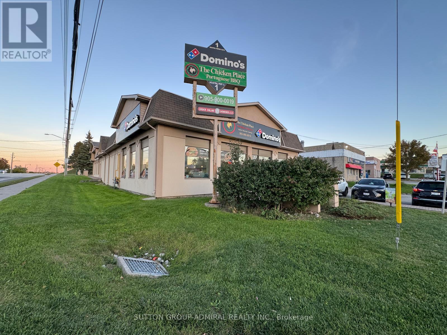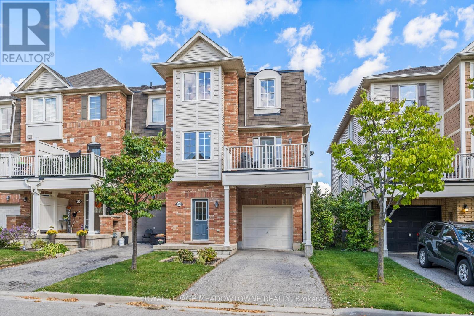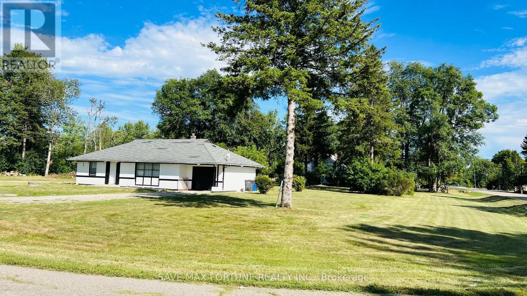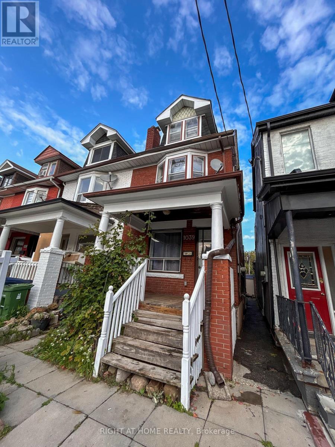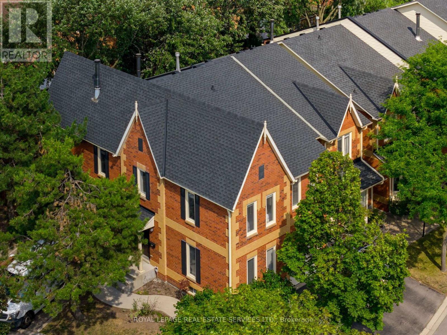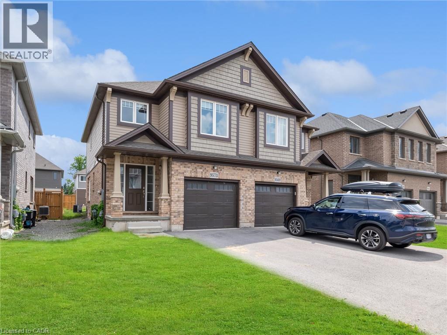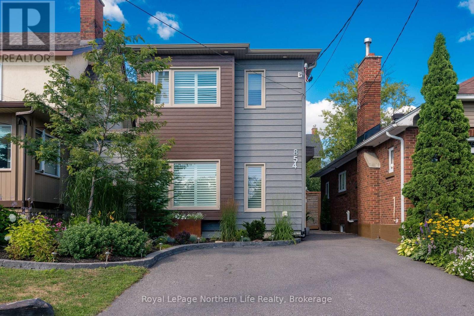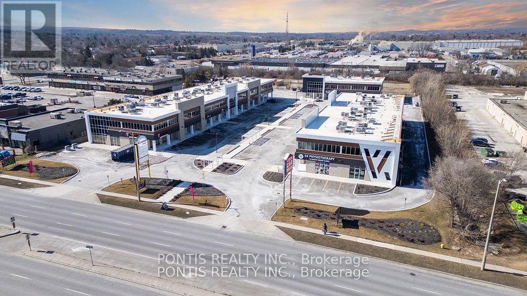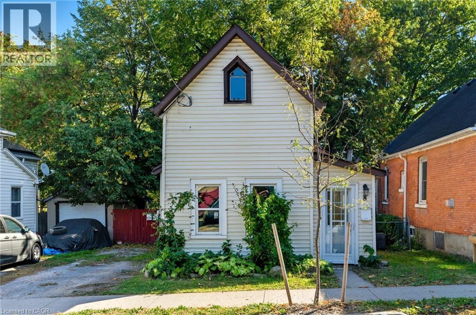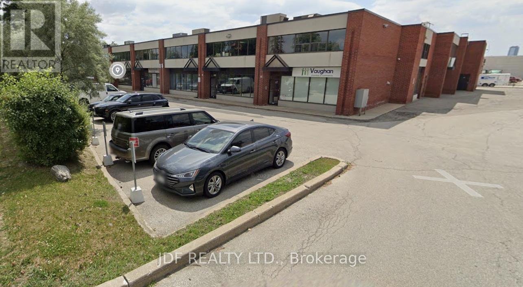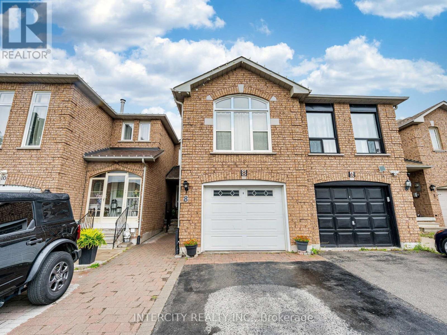207 - 1695 Dersan Street
Pickering, Ontario
Experience Modern Living In This Stunning Brand-New 2-Bedroom, 2.5-Bathroom Townhome Located InThe Sought-After North Pickering Community. Bright, Spacious, And Move-In Ready, This Home Showcases A Sleek Contemporary Design With Wide-Plank Flooring, Neutral Finishes, And An Open-Concept Layout Ideal For Both Daily Living And Entertaining.The Main Floor Features A Stylish Kitchen Equipped With Brand-New Stainless Steel Appliances,Ample Cabinetry, And A Centre Island Overlooking The Inviting Living And Dining Areas. LargeWindows And A Walk-Out Fill The Space With Natural Light, Creating A Warm And Welcoming Atmosphere.Additional Features Include A Modern Powder Room On The Main Level, Brand-New In-Home Laundry, And Private Parking. Built With Energy-Efficient Systems And Low-Maintenance Finishes, This Home Combines Style AndPracticality. Conveniently Located Near Shopping, Schools, Parks, And Major Highways (407/401), This Townhome Offers The Perfect Blend Of Comfort, Style, And Convenience Be The First To Call It Home! (id:47351)
Basement-1br - 20 Beaucourt Road
Hamilton, Ontario
Basement bedroom with large window for male student preferred. All inclusive- water,central A/C & heat. internet & in-house laundry. Cleaner for the common areas(kitchen, washroom, laundry room and Loft living room) comes 2X per month. shared kitchen, laundry and washroom. Student photo ID, Complete Credit report, employment letter, last 3 pay stub- for guarantor/parent with photo IDExtras:Inclusions: heat, water, internet, ACExclusions:Rental Items:Included In Lease: Heat,Hydro,Water,Central Air Conditioning,High Speed Internet (id:47351)
66 Gilead Road, R.r. #2 Road
Prince Edward County, Ontario
Nestled in the heart of Prince Edward County where heritage meets artistry Kinsip Distillery stands as a landmark estate blending a thriving business, historic charm, and modern rural living across 75 rolling acres. At its center is a state-of-the-art estate distillery and bottling facility, built for efficiency, quality, and small-batch terroir excellence that rivals the best in Canada. From award winning smooth whiskies and bright gins to barrel-aged maple syrup and handcrafted bitters, every creation captures the spirit of The County, the pride of its makers and the heritage of the land. The welcoming tasting room invites connection and discovery, offering an authentic experience for both locals and visitors. Complemented by a private guest restroom, its a space designed for stories, celebration, and community. The property also includes heritage barns and outbuildings that are ready for production, events, or expansion and are set amid a rural landscape alive with charm: roosters greet the sunrise, peacocks wander the fields, and chickens roam the grounds. With ample room to grow, cultivate, or host, the estate offers boundless potential. Anchoring the grounds is a magnificent Second Empire style century home, built in 1874 and lovingly maintained. Original wide-plank floors, doors, and trim showcase timeless craftsmanship, while the mansard roof and tall windows highlight its architectural grace. With three bedrooms and two bathrooms, the residence provides an ideal owner's retreat, on-site company headquarters, or distinctive guest accommodations. Kinsip Distillery represents a rare, turn-key opportunity a profitable and beloved brand rooted in local heritage, framed by the natural beauty of The County, and poised for its next chapter. Whether imagined as a private estate, hospitality destination, or an expansion of a celebrated brand, this is a once-in-a-generation legacy opportunity. See it today, fall in love, and you too can call the County Home! (id:47351)
59 Centre Street W
Richmond Hill, Ontario
Welcome to This Most lovely Family Home. Completely Gutted, Renovated and Loaded with Charm and Character. Situated on one of the Nicest Streets in the Millpond. Large Treed, Fenced, Landscaped and Private Lot. Home is Deceptively Large. Absolutely Stunning Age Replicated Trim Work Throughout. Lovely Covered Front Porch. Gleaming Solid Oak Strip Hardwood Flooring on the Main Level with Ceramics in the Kitchen. Smooth Nine Foot Ceilings with Pot Lighting on Main Level. Gas Fireplace in the Lr/Dr Combination. Two Family Room Areas. Double Sided Gas Fireplace in the Kitchen and Den. Family Size Kitchen with Breakfast Bar/Island and Granite Counters. Built in Gas Cooktop. Serene Fully Glassed Sunroom Across the Back of the Home with a Powder Room and Direct Access to the Garage. Separate Side Entrance to the Basement. Potential In Law Suite. An Absolute Must See Backyard with Huge Deck, BBQ Gas Line, Garden Shed, Privacy and Self Cleaning Hot Tub. Large Primary Bedroom with Walk In Closet and Spacious Ensuite with Soaker Tub and Separate Glass Shower. Pine Plank Flooring in Two Bedrooms. Laundry Chute, Lighted Closets, Pocket Doors, 200 Amp Service, Etc Etc, and All of This Within an Easy Walk to the Mill Pond or Yonge St with its Transit, Shopping, Restaurants and Performing Arts Centre. (id:47351)
2324 - 20 Westmeath Lane
Markham, Ontario
Open Concept 2 Bedroom 2 Full Washroom Stacked Townhouse, Open Concept in Prime Neighbourhood Of Markham. Bright & Spacious, Laminate Flooring Through-Out. Living Space Featuring Family Size Kitchen, Large Living/Dining Area With Walk-Out To A Balcony .Minutes To Hospital, Mount Joy. Go Station, Markville Mall And 407. Underground Parking & Locker Included. (id:47351)
11 Elmer Adams Drive
Clarington, Ontario
Welcome to your dream home in the heart of Courtice. This stunning detached home features a spacious two-car garage and a grand entrance that sets the tone for what's inside. The open-concept main floor is bright and inviting, complete with a convenient main-floor laundry room and seamless flow that's perfect for both everyday living and entertaining. Upstairs you'll find four generous bedrooms and four beautifully finished washrooms, offering comfort and style for the whole family. The separate entrance to the basement provides incredible potential for an in-law suite or future income opportunity. Step outside to a beautifully landscaped yard featuring a charming gazebo the perfect space to relax and unwind. Luxury, space, and functionality come together in this exceptional Courtice home. (id:47351)
921 Bay Street
Toronto, Ontario
Discover an exceptional opportunity to own a well-established and thriving wellness centre in the heart of downtown Toronto. Located at the bustling intersection of Bay and Wellesley, this high-end hair salon and head spa has been a staple in the community for over six years, drawing in a loyal and upscale clientele. Situated on the ground floor of a high-density condominium building with consistent foot traffic, every inch of this thoughtfully designed space is optimized for revenue generation. The business offers a range of luxurious services, including premium hair colouring, styling, and hair extensions, alongside a dedicated head spa that specializes in rejuvenating scalp and hair treatments designed to promote relaxation and wellness. The centre also features 2 pilates reformer stations, rented by qualified specialists, adding an additional stream of passive income. These reformers offer clients benefits beyond fitness-supporting balance, core strength, flexibility, injury recovery, and overall well-being, making them a powerful complement to the salon and spa services. The sale includes all furniture, equipment, inventory, and a valuable client database, making this a turnkey operation ready for continued success. A solid long-term lease is in place at $4900/month (including all taxes and utilities), ensuring stability and predictability for the next owner. Whether you're an investor or a beauty and wellness professional looking to take over a renowned brand, this opportunity is not to be missed. (id:47351)
4640 Falletta Court
Lincoln, Ontario
Turnkey Auto Body Repair Business for Sale! Welcome to Signature Collision Centre, a fully equipped and well-established collision repair facility located at 4640 Falletta Court, Lincoln, Ontario. This shop features a large fenced yard, professional spray booth, 3 vehicle hoists, and a spacious mezzanine-level office perfect for smooth day-to-day operations. The shop offers excellent accessibility, ample parking, and room for expansion. Ideal for an experienced operator or investor looking to step into a ready-to-go business with strong growth potential. (id:47351)
8 Tasker Street
St. Catharines, Ontario
This unique front & back two-unit property provides both character and opportunity. Once a church, the building has been thoughtfully converted into two charming one-bedroom apartments, each filled with distinctive architectural details that set it apart from standard rentals. The property features a private driveway along with a fully fenced private rear yard perfect for summer BBQs or simply to enjoy. You wont want to miss the super unique detached flex space with a quaint open concept layout with a kitchenette, loft bed, toilet & shower providing a potential 3rd living space! Situated in the heart of this charming St. Catharines neighbourhood, residents enjoy easy access to local shops, farmers market, dining, parks, and transitmaking it an attractive option for tenants seeking both charm and convenience. With its strong rental appeal and historic character, 8 Tasker St. is a standout addition to any investment portfolio. (id:47351)
2709 Laurier Street
Clarence-Rockland, Ontario
Exceptional Residential/Commercial Opportunity Endless Possibilities! Don't miss your chance to own this incredible residential/commercial zoned property a rare find in a highly sought-after location that seldom comes to market. This versatile property offers endless potential: operate your business, create your dream family home, or combine both in one ideal space. The main floor has been fully renovated, featuring quality finishes and a bright, open layout. The kitchen has been roughed-in, allowing the new owner to design and install their custom dream kitchen to suit their exact taste and lifestyle. For added value, the seller is offering to complete the basement with builder-grade finishes to the buyers specifications, which can be included with any offer. This is truly a unique opportunity to invest, live, or work in a prime location that offers both flexibility and future growth potential. (id:47351)
316 - 355 Hespeler Road
Cambridge, Ontario
An excellent opportunity to acquire a well-established and profitable convenience store located within the busy Cambridge Mall. This turnkey business enjoys a prime position with high visibility and consistent foot traffic, serving both mall visitors and the surrounding residential and commercial community. The store offers a wide range of everyday essentials, including snacks, beverages, lottery, and many more items, with strong and steady sales throughout the year.Well-maintained and fully equipped, the store is easy to operate and presents immediate potential for continued profitability. There is also room for growth through expanded product offerings or additional services. The business is attractively priced for a quick sale, making it an ideal opportunity for both experienced operators and first-time buyers looking to enter the retail sector. (id:47351)
596 O'brien Street
North Bay, Ontario
Welcome to 596 O'Brien Street a spacious and inviting 5-bedroom, 1.5-bathroom home perfectly situated in the heart of North Bay. Set on the corner of O'Brien and High Street, this home offers unmatched convenience with schools, parks, shopping, and everyday amenities all just steps away. Inside, you'll find a warm and functional layout with plenty of room for the whole family. The main floor features a bright living area, a practical kitchen that's perfect for family meals and entertaining. With five bedrooms, there's space for everyone whether you need extra rooms for children, a home office, or guest accommodations. This home is full of charm and ready for its next family to make memories in. If you're looking for a centrally located home with character, space, and convenience, 596 O'Brien Street is the one. (id:47351)
1 Industrial Parkway S
Aurora, Ontario
Investment Opportunity in the Heart of Aurora! Prime Exposure at Wellington St E & Industrial Pkwy S directly across from the upcoming 12-storey Hartman Square Condo Development. This fully leased AAA+ tenanted plaza generates approximately $125,000 in net income annually. Exceptional high-exposure corner property with excellent future development potential, just steps from the Aurora GO Station (less than 200m). Features include ample on-site parking, prominent street signage, and outstanding visibility. Seller Take-Back First Mortgage available at an attractive rate. Ideal for investors or developers looking to secure a prime asset in one of Auroras most sought-after and rapidly developing areas. (id:47351)
629 Frank Place
Milton, Ontario
Welcome to 629 Frank Place, a charming and well-maintained residence offering comfort, convenience, and a prime location. This 2-bedroom home features spacious rooms with the primary bedroom including a walk-in closet for added functionality. Painted in neutral tones and now complete with new broadloom carpet throughout, the interior feels bright, inviting, and ready for you. Step outside to enjoy the entrance area and generous balcony, ideal for BBQs or simply unwinding. The nearby park provides a lovely recreational space, while shopping, schools, and everyday amenities are only a short walk away. With its combination of updated finishes, thoughtful layout, and a location that offers both lifestyle and convenience, 629 Frank Place is a wonderful opportunity to make your next home. Welcome to 629 Frank Place, a charming and well-maintained residence offering comfort, convenience, and an inviting sense of home. This two-bedroom property features spacious rooms, with the primary bedroom including a walk-in closet for added functionality. Recently painted in soft neutral tones and complete with new broadloom carpet throughout, the interior feels fresh, bright, and move-in ready. Step outside to enjoy the private entrance area and generous balcony, perfect for BBQs or unwinding after a long day. The nearby park provides a great space for recreation and relaxation, while shops, restaurants, and everyday amenities are just a short walk away. With its thoughtful layout, recent updates, and desirable location, 629 Frank Place presents an excellent opportunity for buyers seeking a low-maintenance home that balances comfort and lifestyle. (id:47351)
59 Marysfield Drive
Brampton, Ontario
Welcome to Dream Land at 59 Marysfield Drive, a truly prestigious gem in a sought-after estate community! This incredible property spans approximately one acre and features a spacious bungalow with 3 delightful bedrooms and a bathroom on the main floor, plus 2 additional bedrooms and another bathroom in the basement with a separate entrance. The lot is beautifully landscaped, free of trees, and nestled among stunning multi-million dollar homes, making it an ideal place to create your dream home! (id:47351)
1 - 1039 Ossington Avenue
Toronto, Ontario
Welcome to 1039 Ossington Avenue a beautifully renovated semi-detached triplex fronting directly onto Ossington Ave! Featuring almost 9-foot ceilings, a new kitchen, updated flooring, and a bright, open-concept layout. Enjoy peace of mind with all major mechanicals recently updated roof (2022), high-efficiency furnace (2025), heat pump (2025), and owned hot-water tank (2025).This self-contained main-floor unit includes a spacious living room, 1 bedroom, modern 4-piece bathroom, and a refreshed kitchen with stylish finishes. Street parking available.Unbeatable location with TTC access on both Dupont St and Ossington Ave, connecting you quickly to Line 1 (Yonge-University) and Line 2 (Bloor-Danforth). Steps to Bloor St W, shops, cafés, parks, and restaurants in the rapidly evolving Wallace Emerson neighbourhood just minutes from George Brown College, University of Toronto (St. George Campus), and OCAD University.Enjoy a sun-filled backyard oasis with patio area, garden shed, and rare fruit trees offering tranquility right in the heart of downtown. Turn-key and move-in ready! (id:47351)
7 - 2006 Glenada Crescent
Oakville, Ontario
Updated End unit! One of the largest in complex! Approx 2,134 sq ft plus professionally finished basement! Beautiful Avonlea Estates in Wedgewood Creeks well-managed, upscale condominium complex surrounded by mature trees & professionally landscaped grounds. Well designed living for family and super convenient location! Walking distance to parks, trails, top-rated Iroquois Ridge High School, Iroquois Ridge Community Centre, & the Upper Middle Shopping Plaza, with easy access to the QEW, 403, Uptown Core, Park & Ride, & Outlet Mall. Spacious 4-bedroom, 2.5-bathroom home features recent upgrades (2022), including wide-plank engineered hardwood on the second floor & a dark-stained staircase from the main floor to the second level. The upper level sitting room was converted to a 4th bedroom (no closet), updated light fixtures, & floor vents replaced. This bright corner unit boasts a large stone patio in a fully fenced yard with mature trees for privacy, & the fencing is scheduled to be replaced. Extra windows throughout allow abundant natural light, & the main floor features cherry hardwood flooring & French doors. Excellent, versatile floor plan to configure to suit your needs, with a formal living room & separate dining room, a family room with a wood-burning fireplace, a powder room, inside entry to the garage, & a white kitchen with granite countertops, a breakfast bar, & a breakfast room with a walkout to the serene backyard. Upstairs offers 4 bedrooms, 2 full bathrooms & a charming loft overlooking the staircase. Fabulous primary suite features a 5-piece ensuite bath with a soaker tub & separate shower. Lower level basement with pot lights, wide-plank laminate floors, a spacious recreation room, & a dedicated exercise room create the ideal setting for modern family living in a prime Oakville location. Must see! (id:47351)
9573 Tallgrass Avenue
Niagara Falls, Ontario
Just a short drive from the majestic Niagara Falls, this stunning 3-bedroom, 2.5-bathroom home offers the perfect blend of comfort and convenience. Featuring a welcoming open-concept layout, the main floor boasts a modern kitchen with a large island, KitchenAid stainless steel appliances, a bright dinette area, and a spacious living room — ideal for entertaining. An upgraded oak staircase leads to the upper level, where you’ll find a generous primary bedroom complete with a walk-in closet, a 4-piece ensuite, and newly installed vinyl flooring. Step outside to a large backyard, perfect for relaxing or hosting guests while enjoying beautiful sunset views. Located just 6 minutes from Niagara Falls, with easy access to highways, schools, shopping, restaurants, golf, and all local amenities — this home truly has it all. (id:47351)
854 Bourke Street
North Bay, Ontario
Welcome to this stunning 5-year-old custom-built home by Bay Builders, where modern design meets effortless functionality. From the moment you arrive, the asphalt driveway and ample parking set the tone for this beautifully maintained property. The striking exterior offers a perfect blend of style and sophistication. Step inside to find a 2-storey layout that flows seamlessly throughout. The main floor features a spacious bedroom with both a walk-in and secondary closet, along with a luxurious bathroom complete with a large shower and double vanity. Down the hall, the open-concept kitchen shines with granite countertops, high-end appliances, and plenty of workspace, flowing perfectly into the living and dining areas. Expansive sliding patio doors span the back of the home, opening to your fully fenced private oasis--ideal for relaxing or entertaining. Upstairs, you'll find two oversized bedrooms, each with double closets, a full bathroom, and a large storage area. With the option to have your primary bedroom on either level, this home offers incredible versatility. Additional highlights include California shutters, an electric car plug-in, and meticulous attention to detail throughout. Located in a quiet, family-friendly neighbourhood, this elegant home truly stands out for its thoughtful design, quality finishes, and exceptional care. (id:47351)
G212 #8 - 450 Hespeler Road
Cambridge, Ontario
Brand new contemporary office space located in the Business District of Cambridge tailored for professionals such as accountants, lawyers, insurance brokers, mortgage brokers, immigration consultants, financial advisors, real estate agents, and among others. The office comes equipped with a desk, chairs, a TV, wireless charging ports, WI-FI, includes a kitchenette and bathroom. Located Just South Of 401. Moments Away From Cambridge Centre Indoor Shopping Mall. This intersection sees approx. an average of 50,000 cars daily. (According to Region of Waterloo). Giving this plaza great exposure for your business! (id:47351)
8 Tasker Street
St. Catharines, Ontario
This unique front & back two-unit property provides both character and opportunity. Once a church, the building has been thoughtfully converted into two charming one-bedroom apartments, each filled with distinctive architectural details that set it apart from standard rentals. The property features a private driveway along with a fully fenced private rear yard perfect for summer BBQ’s or simply to enjoy. You won’t want to miss the super unique detached flex space with a quaint open concept layout with a kitchenette, loft bed, toilet & shower providing a potential 3rd living space! Situated in the heart of this charming St. Catharines neighbourhood, residents enjoy easy access to local shops, farmers market, dining, parks, and transit making it an attractive option for tenants seeking both charm and convenience. With its strong rental appeal and historic character, 8 Tasker St. is a standout addition to any investment portfolio. (id:47351)
8 Tasker Street
St. Catharines, Ontario
This unique front & back two-unit property provides both character and opportunity. Once a church, the building has been thoughtfully converted into two charming one-bedroom apartments, each filled with distinctive architectural details that set it apart from standard rentals. The property features a private driveway along with a fully fenced private rear yard perfect for summer BBQ’s or simply to enjoy. You won’t want to miss the super unique detached flex space with a quaint open concept layout with a kitchenette, loft bed, toilet & shower providing a potential 3rd living space! Situated in the heart of this charming St. Catharines neighbourhood, residents enjoy easy access to local shops, farmers market, dining, parks, and transit—making it an attractive option for tenants seeking both charm and convenience. With its strong rental appeal and historic character, 8 Tasker St. is a standout addition to any investment portfolio. (id:47351)
3 - 25 Edilcan Drive
Vaughan, Ontario
Great Unit in an Outstanding Location! Street Frontage, Access to Highways and Public Transit. Over 2,780 sq.ft. of useable area over 2 floors plus an additional bonus 450 sq.ft. professionally constructed storage mezzanine in warehouse. Ground floor area of 1,940 sq.ft includes +/- 840 sq.ft. of office space (2 offices + 1 bath & kitchnette ) and +/- 1,100 sq.ft of warehouse with large 10 x 12 drive in door and access to storage mezzanine as well as the upper level office area. The upper level office area is +/- 840 sq.ft includes 4 private offices and access to warehouse storage mezzanine and warehouse area with 2nd set of stairs. The rooftop HVAC Unit was replaced approximately 2 years ago. Ample parking in complex , short distance to VMC Subway,Vaughan Mills, Hwy 407 and Hwy 400.Very clean and well maintained unit and complex. (id:47351)
8 Wedgewood Place
Vaughan, Ontario
Welcome to this 3-bedroom home located at 8 Wedgewood Place in the heart of Vaughan, Ontario. This property offers a perfect blend of comfort and convenience, ideal for families or anyone looking to enjoy the best what vaughan has to offer. The home features three generous bedrooms, mid level family room is converted into a bedroom as well, providing ample space for relaxation and privacy. The living area are bright and welcoming, creating a perfect atmosphere for entertaining guests or spending quality time with loved ones. Situated in a highly sought-after neighbourhood, this home is surrounded by a wealth of amenities. You'll find yourself just moments away from top-rated schools, ensuring a seamless and convenient school run. Shopping enthusiasts will delight in the proximity to various malls, offering a wide range of retail and dining options. For those who enjoy an active lifestyle, a local recreation center is just a short distance away, providing access to pools, fitness facilities, and various sports fields. The property's prime location in Vaughan offers easy access to major roads and public transit, making your daily commute a breeze. Enjoy the tranquility of a quite residential street while still being connected to everything you need. (id:47351)
