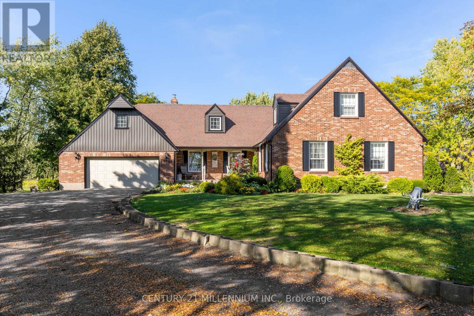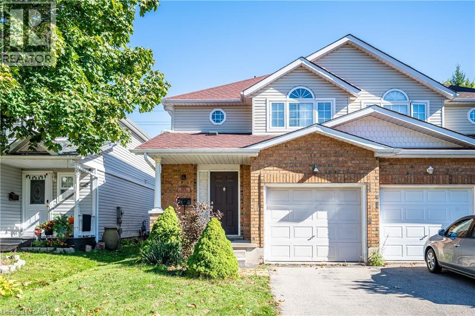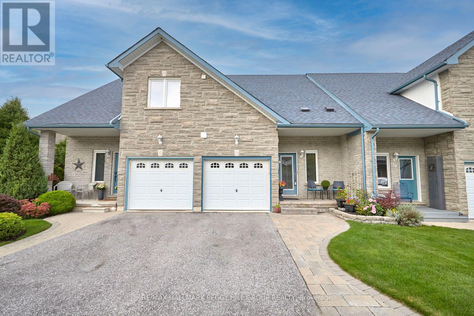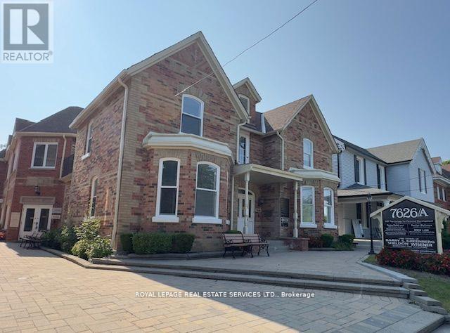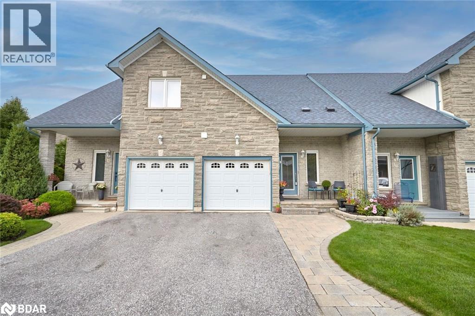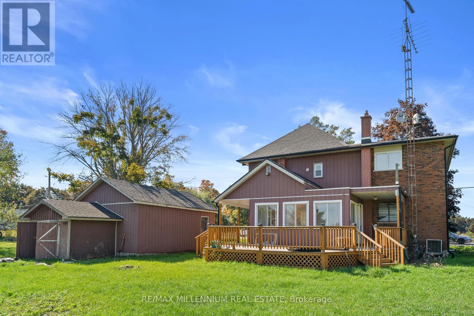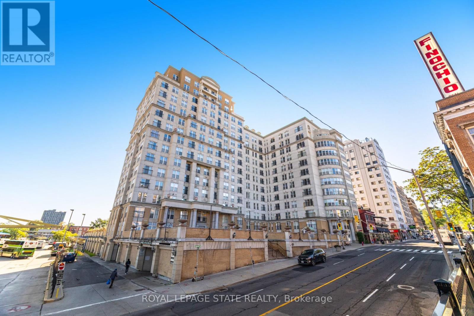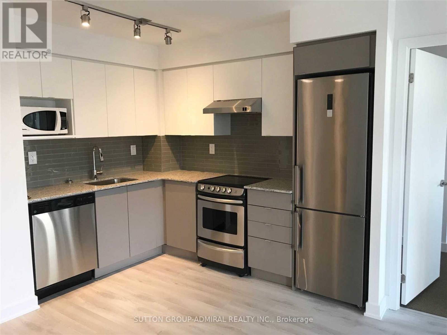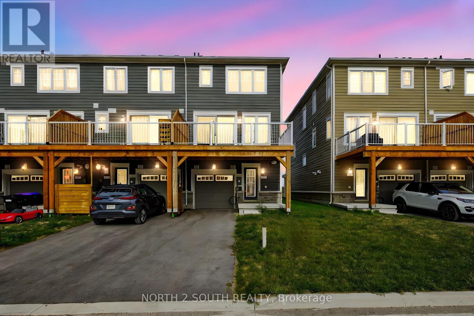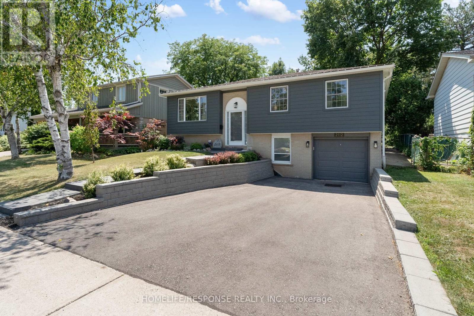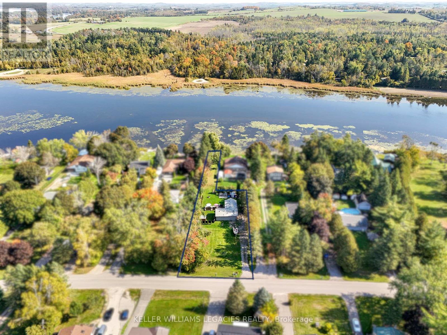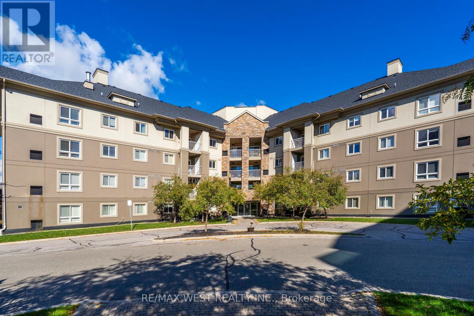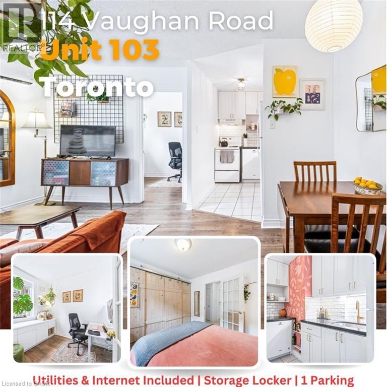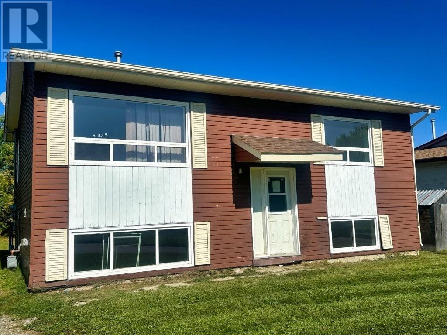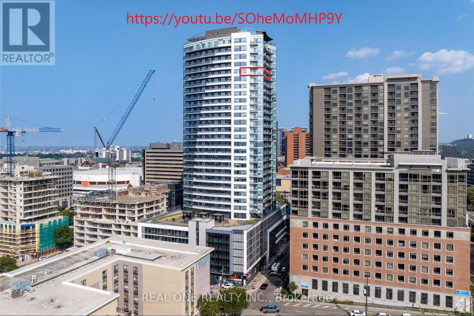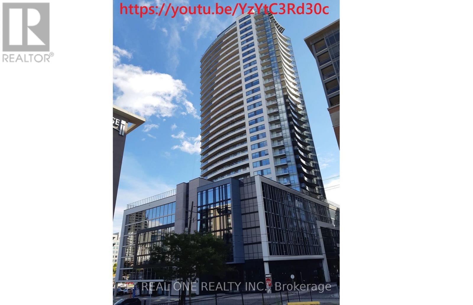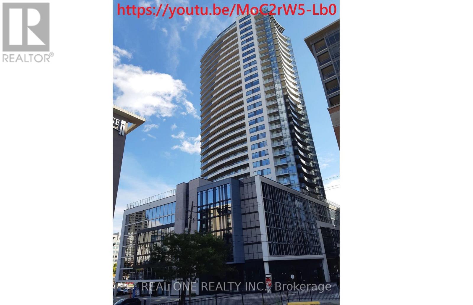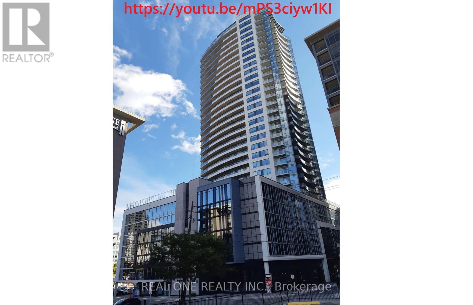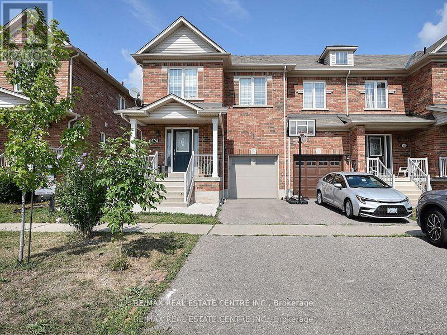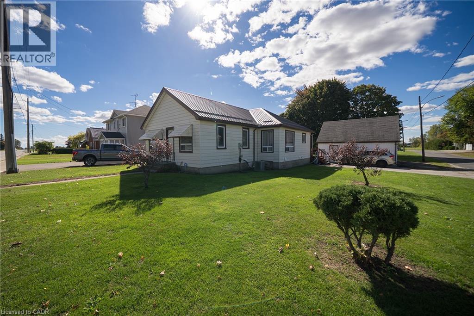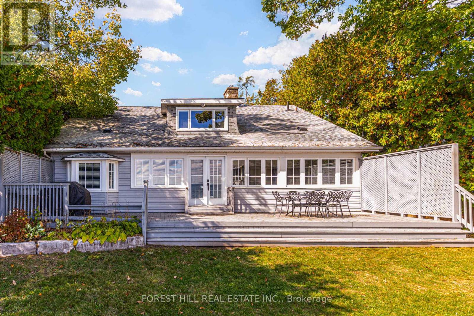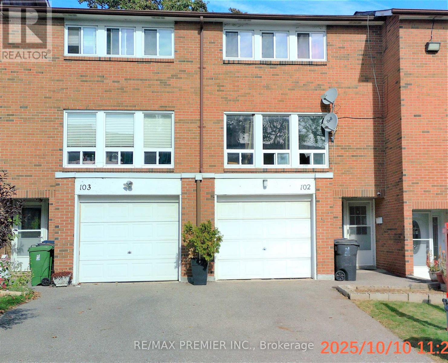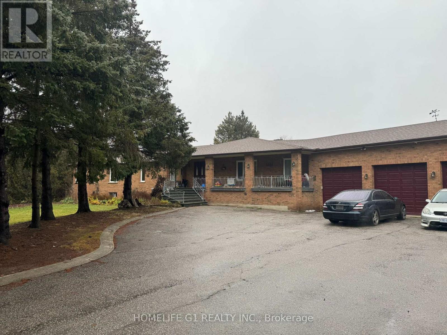40764 Forks Road
Wainfleet, Ontario
Welcome to 40764 Forks Road, located in the serene community of Wainfleet. This charming turn key 4 bedroom, custom built home offers a great combination of curb appeal and functionality. Recent renovations include new flooring and paint throughout, new siding, fascia and soffits, main floor bathroom, painted staircase and cabinets in laundry room and stainless steel appliances including built in dishwasher in the kitchen. The upper level features three spacious bedrooms and an additional full washroom, all filled with natural light. The main level includes a cozy family room with wood stove, an additional bedroom, and another full washroom offering excellent potential for creating an in-law suite or separate living area. The private backyard provides a serene space to relax by the pond or entertain. Nestled on a 12 acre lot with a circular driveway and parking for 10 cars, this home is beautifully landscaped with spectacular perennial gardens and 1400 trees planted before the house was built in 1980. Bonus barn structure can also be used as a workshop with hydro and water already hooked up. What are you waiting for, why not make this your dream home today? (id:47351)
646 Basswood Street Unit# A
Waterloo, Ontario
This home is just steps away from some of Waterloo’s top-ranked schools, including Laurel Heights Secondary School and Vista Hill Public School. Everyday conveniences are right at your doorstep, with supermarkets, restaurants, and local shops nearby. Costco and numerous parks are also only a short drive away. At over 1,400 sq. ft, with 3 bedrooms, and 3.5 washrooms, there is ample space for your family, especially with the convenience & utility of the finished basement complete with rec room, office and 3 pc. bathroom. Full of upscale finishes including kitchen backsplash, tiled flooring, laminate flooring. The home is currently vacant and move-in ready. Don’t miss this opportunity—book your showing today! (id:47351)
11 - 125 Huronia Road
Barrie, Ontario
SOUTH BARRIE TOWNHOME WITH LOFT, FENCED YARD & WALKABLE AMENITIES! Experience easy living in this stylish townhome for lease in Barries desirable South End, offering nearly 1,400 square feet above grade in a location that truly delivers. Walk to the waterfront, the Allandale GO Transit Station, shops, and nearby parks, with dining, Centennial Beach, and Highway 400 access just a short drive away. This beautifully maintained home offers inviting curb appeal, a charming covered entry, an attached garage, and driveway parking. The open-concept main level offers a bright flow between the kitchen, dining, and living areas, where a soaring ceiling, a fireplace, and double garden doors fill the space with natural light and lead to a fully fenced backyard with a multi-level deck and patio, perfect for outdoor gatherings. The main-floor bedroom includes semi-ensuite access, while the upper level highlights a spacious primary suite with semi-ensuite access and a convenient laundry area. A versatile loft overlooks the living room and provides an ideal space for a home office or cozy retreat. With forced-air gas heating and central air conditioning, this #HomeToStay offers style and everyday comfort in a convenient location. (id:47351)
27 - 7626a Yonge Street
Vaughan, Ontario
Separate Professional Office Space + Semi-private hallway In Prime Location Right On Yonge St. Just South Of John St. With Permission To Use Shared Common Areas Including Reception Area + Conference Room/Meeting Room, Filing Room + Kitchen + 3 Washrooms + Very Large Parking Area In Back Of Building, All Included In The Rent. (id:47351)
125 Huronia Road Unit# 11
Barrie, Ontario
SOUTH BARRIE TOWNHOME WITH LOFT, FENCED YARD & WALKABLE AMENITIES! Experience easy living in this stylish townhome for lease in Barrie’s desirable South End, offering nearly 1,400 square feet above grade in a location that truly delivers. Walk to the waterfront, the Allandale GO Transit Station, shops, and nearby parks, with dining, Centennial Beach, and Highway 400 access just a short drive away. This beautifully maintained home offers inviting curb appeal, a charming covered entry, an attached garage, and driveway parking. The open-concept main level offers a bright flow between the kitchen, dining, and living areas, where a soaring ceiling, a fireplace, and double garden doors fill the space with natural light and lead to a fully fenced backyard with a multi-level deck and patio, perfect for outdoor gatherings. The main-floor bedroom includes semi-ensuite access, while the upper level highlights a spacious primary suite with semi-ensuite access and a convenient laundry area. A versatile loft overlooks the living room and provides an ideal space for a home office or cozy retreat. With forced-air gas heating and central air conditioning, this #HomeToStay offers style and everyday comfort in a convenient location. (id:47351)
2157 Keene Road
Otonabee-South Monaghan, Ontario
Spacious and inviting 4-bedroom, 2-bathroom residence set on a picturesque 8.53-acre property. This charming home offers generous living areas with hardwood flooring throughout, perfect for families or those who love to entertain. Unwind in the cozy three-season sunroom or take in peaceful views of the stream and surrounding nature from the expansive back deck. A detached 1.5-car garage provides ample space for storage or a workshop-perfect for hobbyists and outdoor enthusiasts. The property consists of two separately deeded parcels: the home and garage sit on approximately 1.3 acres, with an adjacent 7.2-acre lot included in the sale. An excellent opportunity for those dreaming of a hobby farm or simply wanting extra space to roam. Conveniently located near Highway 115, making commutes to the GTA simple and stress-free. (id:47351)
1605 - 135 James Street S
Hamilton, Ontario
Welcome to Penthouse 1605, 135 James Street South, Hamilton a rare top-floor gem in the iconic Chateau Royale. If youve been searching for urban sophistication with panoramic views, concierge service, and all the conveniences of downtown Hamilton, this is your must-see home. This penthouse unit is on the15th floor, granting you sweeping, unobstructed vistas over Hamiltons skyline, the escarpment, and beyond. Floor-to-ceiling windows bathe the open-concept living areas in natural light, while a cozy balcony lets you drink in sunsets and city lights from the comfort of your own domain. Inside, expect generous living and dining space, a functional kitchen suited for entertaining, and serene primary quarters with ample closet space. The layout flows intuitively into the various spaces. Owning in Chateau Royale means being part of one of Hamiltons most sought-after condominium addresses. Developed in 2005, the building comprises 197 units over 15 storey, with maintenance fees that include heat, water, common elements and building insurance. Among the amenities youll enjoy: a 24-hour concierge and secure entry, a fully equipped fitness Centre (free weights, cardio machines, universal gym) and the buildings generous landscaped terrace gardens (over 20,000 sq. ft. atop the parking podium) including a dog-designated area at the back of the building. Location is everything and Chateau Royale nails it. With a Walk Score nearing 9899, you are steps from St. Josephs Hospital, Hamilton GO, transit, top restaurants, galleries, shops, Locke Street, the Art Crawl on James North, and the energy of the downtown core. As a penthouse, 1605 offers privacy and prestige not often available in this building and the kind of wow factor every visitor will remember. High floors also offer better cross-ventilation, quieter environs, and an elevated perspective. Dont miss this unique chance to own one of Chateau Royales most dazzling residences. Schedule your private showing today (id:47351)
526 - 160 Flemington Road
Toronto, Ontario
"The Yorkdale Condo" Beautiful, Bright And Modern Two Bedrooms Condo Apartment. Open Concept Dining, Living, Kitchen Space, 2 Split Bedrooms, Modern White Kitchen With Granite Countertop, S/S Appliances, Glass Backsplash. Two Full Washrooms, Big Balcony. perfect Location: Steps To Subway Station, Yorkdale Shopping Mall, Restaurants, Cinema, HWY 401, Allen Rd, TTC, Go Bus Station. (id:47351)
11 Lana Circle
Wasaga Beach, Ontario
A stunning brand-new executive townhome offering nearly 1,800 sq. ft. of modern living across 3 levels. This 3-bedroom, 4-bath home features a bright open-concept main floor with 9 ft ceilings, oversized windows, and 8 ft sliding doors to a spacious deck, a gourmet kitchen with tall cabinetry, 10 ft breakfast counter, dinette, and office nook, plus a versatile lower-level family room with walkout and powder room. The primary suite boasts a 4-pc ensuite and walk-in closet, complemented by two additional bedrooms, upper-level laundry, and ample storage. Enjoy a back patio with unobstructed views, high-efficiency gas furnace, Tarion Warranty, and never-lived-in condition. Located in a desirable east-end community near shops, medical offices, golf, playgrounds, and commuter routes, this property combines style, function, and convenience. Special Buyer Incentives: VTB by Seller + $1,000 credit towards closing costs! (id:47351)
2112 South Millway
Mississauga, Ontario
WOW *** NEW ADDITION WITH 4TH BEDROOM, 4 PIECE BATH AND SEPARATE ENTRANCE ON MAIN FLOOR.*** A Fantastic Opportunity! Welcome to this unique 4 bedroom raised bungalow, perfectly situated in the highly desirable area of Erin Mills, on a generous lot 50 x 120. This property offers endless potential, whether you're looking for investment, space to accommodate an extended family, or the possibility of an in law or nanny suite, this well designed addition includes 4th bedroom with walk in closet, 4 piece washroom and separate entrance. Perfect for guest, office use or private use. It's a space that can adapt to your own needs. The main floor boasts a bright and spacious open concept living and dining room and modern upgraded kitchen. Featuring a large island, granite counter tops, and ceramic backsplash, 2 main floor 4 piece bathrooms for convenience. Many upgrades. Hardwood floors, interior doors, windows, doors, fully finished basement. Beautifully landscaped, private deck and yard, large space for entertaining guest, gardening and play. The exterior is Brick and High End Hardie Cement Board siding, accented by soffit lighting. This home offers functional multi-purposes layout with modern features in move-in condition. Convenient location, close to shopping, dining, transit. A rare gem in prime location! It is truly everything you need for comfortable living in Erin Mills. (id:47351)
74 Cowans Crescent
Kawartha Lakes, Ontario
Escape to your dream waterfront retreat on highly coveted Pigeon Lake, perfectly situated in the heart of the beautiful Kawarthas! This turnkey, recently renovated property offers the ultimate blend of rustic charm and modern luxury, presenting a bright, airy aesthetic throughout. The heart of the home is a large, open-concept living space, ideal for hosting friends and family or simply relaxing while soaking in the evening sun. With two cozy bedrooms and one updated bathroom, its perfect for families, weekenders, or rental investment. Outdoor living is maximized with a huge back deck, perfect for sunset dinners, and a fantastic dock for all your boating and swimming needs, offering direct access to the Trent-Severn Waterway. The property ensures safety and privacy with a fully fenced yard, and the brand-new cedar shed offers ample storage for all your lake gear. This is your chance to own a move-in ready slice of Kawartha paradise just move in and start enjoying the lake life! (id:47351)
208 - 4 Dayspring Circle
Brampton, Ontario
Welcome To 208 - 4 Dayspring Circle. This Open Concept 2+1 Bdrm, 2 Bath, 830 Sq Ft Condo Apt Is Priced To Sell And Offers The Ideal Opportunity For Either A First-Time Buyer Looking To Enter This Challenge Market/An Investor Or An End User Boasting A Practical Layout With Combined Living And Dining Areas, A Kitchen With Stainless Steel Appliances And Breakfast Bar, 2 Large Bedrooms, Primary Includes Large W-In Closet And 4pc Ensuite, Separate Den Perfect For A Home Office, Large Open Balcony And Including 1 Owned Parking Spot, This Is Not One To Miss! Some Photos Virtually Staged. (id:47351)
114 Vaughan Road Unit# 103
Toronto, Ontario
UTILITIES AND INTERNET INCLUDED! Offering incredible value, this stylish and practical 2-bedroom condo sits in the heart of Toronto's sought-after Humewood Cedarvale neighbourhood. Just a 7-minute walk to St. Clair West Station, this ground-floor unit puts you steps from transit, parks, shops, and restaurants. Inside, thoughtful upgrades elevate the space including a custom kitchen, new heat pump (2023), and custom window coverings. Enjoy added convenience with on-site laundry, a storage locker, and a dedicated parking spot. With nearby green spaces like Cedarvale Park and excellent schools in the area, this home offers the perfect blend of comfort, convenience, and character in one of Toronto's most desirable locations. (id:47351)
155 Harkness Street
Nipigon, Ontario
Adorable 2+2 bedroom bi-level in Nipigon ON, backing onto greenspace for extra privacy. The home features a separate dining area, a spacious living room, and a full lower level with potential for additional living space, including a roughed-in bathroom. Practical features include a sump pump, air exchanger, natural gas heating and a maintenance-free exterior. Conveniently located close to the recreation centre, curling club, parks, and schools, this is a solid and affordable option for families or first-time buyers. Visit www.century21superior.com for more info and pics. (id:47351)
2809 - 20 George Street
Hamilton, Ontario
Marquee Residence Is One Of The Most Sought-After Luxury Condo Buildings In The Heart Of Downtown Hamilton A Modern, 5-Year-New Landmark And The Second-Tallest Building In The City. This 1007 sqft Spacious Two-Bedroom Corner Unit On The 28th Floor Offers Two Oversized Balconies With Unobstructed South And West Views Overlooking The Escarpment And The Lake. A Sleek Kitchen Featuring A Central Island, Quartz Countertops, Backsplash, European-designed Custom Cabinetry And Stainless-Steel Appliances. Vinyl Flooring Throughout. Two Bright Bedrooms With Built-In Closet Organizers, And Large Windows That Fill The Home With Abundant Natural Light. In-Suite Laundry Included. Residents Enjoy Top-Notch Amenities, Including A Gym, Yoga Studio, Two Party Rooms,Complete With Kitchenette, Lounge Chairs, Fireplace And Billiards Table, And An 8th-Floor Outdoor Terrace Ideally Located Just One Block From Hess Village, Nations Supermarket, Samir Supermarket, Jackson Square, And The New McMaster Family Practice. HSR And GO Bus Stops Are Right At Your Doorstep. Close To McMaster Children's Hospital, St. Joseph's Healthcare Centre, And Hamilton General Hospital. No Smoking Building. Other Units With Various Sizes And Layouts Are Also Available, Offering Sweeping Views Of The Waterfront, Escarpment, And Downtown Skyline. Indoor Parking Available at $150/Month. Available Immediately. Flexible Possession. (id:47351)
2607 - 20 George Street
Hamilton, Ontario
Marquee Residence Is One Of The Most Sought-After Luxury Condo Buildings In The Heart Of Downtown Hamilton A Modern, 5-Year-New Landmark And The Second-Tallest Building In The City. This 923 sqft Spacious Two-Bedroom Corner Unit On The 26th Floor Offers Two Oversized Balconies With Unobstructed South And East Views Overlooking The Escarpment, The Lake and The City. A Sleek Kitchen Featuring Quartz Countertops, Backsplash, European-designed Custom Cabinetry And Stainless-Steel Appliances. Vinyl Flooring Throughout. Two Bright Bedrooms With Built-In Closet Organizers, And Large Windows That Fill The Home With Abundant Natural Light. In-Suite Laundry Included. Residents Enjoy Top-Notch Amenities, Including A Gym, Yoga Studio, Two Party Rooms,Complete With Kitchenette, Lounge Chairs, Fireplace And Billiards Table, And An 8th-Floor Outdoor Terrace Ideally Located Just One Block From Hess Village, Nations Supermarket, Samir Supermarket, Jackson Square, And The New McMaster Family Practice. HSR And GO Bus Stops Are Right At Your Doorstep. Close To McMaster Children's Hospital, St. Joseph's Healthcare Centre, And Hamilton General Hospital. No Smoking Building. Other Units With Various Sizes And Layouts Are Also Available, Offering Sweeping Views Of The Waterfront, Escarpment, And Downtown Skyline. Indoor Parking Available at Extra $150/Month. Available Immediately. Flexible Possession. (id:47351)
2102 - 20 George Street
Hamilton, Ontario
Marquee Residence Is One Of The Most Sought-After Luxury Condo Buildings In The Heart Of Downtown Hamilton A Modern, 5-Year-New Landmark And The Second-Tallest Building In The City. This 1071 sqft Spacious Two-Bedroom Corner Unit On The 21st Floor Offers Two Oversized Balconies With North And West Views Overlooking The Escarpment And The Lake. A Sleek Kitchen Featuring A Central Island, Quartz Countertops, Backsplash, European-designed Custom Cabinetry And Stainless-Steel Appliances. Vinyl Flooring Throughout. Two Bright Bedrooms With Built-In Closet Organizers, And Large Windows That Fill The Home With Abundant Natural Light. In-Suite Laundry Included. Residents Enjoy Top-Notch Amenities, Including A Gym, Yoga Studio, Two Party Rooms,Complete With Kitchenette, Lounge Chairs, Fireplace And Billiards Table, And An 8th-Floor Outdoor Terrace Ideally Located Just One Block From Hess Village, Nations Supermarket, Samir Supermarket, Jackson Square, And The New McMaster Family Practice. HSR And GO Bus Stops Are Right At Your Doorstep. Close To McMaster Children's Hospital, St. Joseph's Healthcare Centre, And Hamilton General Hospital. No Smoking Building. Other Units With Various Sizes And Layouts Are Also Available, Offering Sweeping Views Of The Waterfront, Escarpment, And Downtown Skyline. Indoor Parking Available at Extra $150/Month. Available Immediately. Flexible Possession. (id:47351)
1704 - 20 George Street
Hamilton, Ontario
Marquee Residence Is One Of The Most Sought-After Luxury Condo Buildings In The Heart Of Downtown Hamilton A Modern, 5-Year-New Landmark And The Second-Tallest Building In The City. This 1077 sqft Spacious Two-Bedroom Corner Unit On The 17TH Floor Offers Two Oversized Balconies With North And East Views Overlooking The City And The Lake. A Sleek Kitchen Featuring A Central Island, Quartz Countertops, Backsplash, European-designed Custom Cabinetry And Stainless-Steel Appliances. Vinyl Flooring Throughout. Two Bright Bedrooms With Built-In Closet Organizers, And Large Windows That Fill The Home With Abundant Natural Light. In-Suite Laundry Included. Residents Enjoy Top-Notch Amenities, Including A Gym, Yoga Studio, Two Party Rooms,Complete With Kitchenette, Lounge Chairs, Fireplace And Billiards Table, And An 8th-Floor Outdoor Terrace Ideally Located Just One Block From Hess Village, Nations Supermarket, Samir Supermarket, Jackson Square, And The New McMaster Family Practice. HSR And GO Bus Stops Are Right At Your Doorstep. Close To McMaster Children's Hospital, St. Joseph's Healthcare Centre, And Hamilton General Hospital. No Smoking Building. Other Units With Various Sizes And Layouts Are Also Available, Offering Sweeping Views Of The Waterfront, Escarpment, And Downtown Skyline. Indoor Parking Available at Extra $150/Month. Available Immediately. Flexible Possession. (id:47351)
603 - 1106 Jalna Boulevard
London South, Ontario
Welcome to this beautifully updated 1bedroom condo in move-in condition, featuring modern upgrades and bright spacious layout. Unit is updated with new flooring fresh paint throughout, modern lighting and new vanity. Kitchen with stainless steel appliances. Spacious living room with walkout to large balcony with overlooking to the White Oaks Community Centre park space. Ideally located steps to the White Oaks Mall, indoor pool, library, trails. Easy access to 401. (id:47351)
1162 Tupper Drive
Milton, Ontario
Pride of Ownership! This spacious 1,950 sq. ft. (per builder) end-unit townhouse offers 4+1 bedrooms, 4 bathrooms, and a bright open-concept layout with an elegant wood spiral staircase, sun-filled living/dining room, and walk-out to a private deck, fully fenced yard with gazebo, and gas BBQ hookup (2023). The upper level features 4 generous bedrooms including a primary move retreat with his & hers closets and 4-piece ensuite, while the finished basement provides a versatile den, full bath, laundry, cold room, and storage. Recent upgrades include fresh paint, new hallway and bedroom lights (2023), new concrete sidewalk (2023), fridge (2024), garage door with opener (2022), and direct garage-to-house access. Bonus: potential for a separate basement side entrance. Close to schools, shopping, parks, and transit fully move in ready! (id:47351)
8 Queen Street
Langton, Ontario
Don’t miss this fantastic opportunity to own an affordable 2-bedroom, 1-bathroom home in the heart of Langton! Enjoy sitting outside in the large yard or cozy up on the couch in the family room and watch your favourite shows. Conveniently located near schools, the community centre, arena, and local restaurants. Just a short drive from Delhi, Simcoe, Long Point, Port Rowan, and Turkey Point. Simply pack your bags and settle into your new home! (id:47351)
41 Sunnypoint Drive
Innisfil, Ontario
Lake Simcoe Waterfront Opportunity. Rare offering with panoramic lake views and endless potential. Features a spacious living room with a cozy fireplace and multiple bedrooms for family and guests. Enjoy a boathouse with marine rails and a large Muskoka room above - a true rarity on Lake Simcoe. Detached 2-car garage, walkout to a large deck, or relax by the water. Located on a quiet street just minutes to Friday Harbour, golfing, shopping, and restaurants. Only 1 hour North of Toronto. Ideal for investors, builders or visionaries. Don't miss this incredible opportunity to live and play on Lake Simcoe! (id:47351)
102 - 1797 Martin Grove Road
Toronto, Ontario
Welcome to this 5-bedroom condo townhome featuring a studio basement apartment with its own separate entrance perfect for rental income or an in-law suite. Bright and airy open-concept dining area with large windows. Five generously sized bedrooms with lots of natural light. Attached One Car garage and driveway parking. Located in a family-friendly neighborhood, close to schools, parks, shopping, and public transit, this home offers convenience and flexibility. Don't miss this rare opportunity to own a versatile property that meets all your living and investment needs !!!! (id:47351)
8 Rosegarden Drive
Brampton, Ontario
Wake Up Each Morning with the Sounds of Birds Singing in This Fantastic 5 Bedroom bungalow. 3800Sqrf with Approx 2 Acre Lot Surrounded by Beautiful trees. 9 Ft Ceiling, Master W/Ensuite and A Walk in Closet. Enjoy Countryside Life in the City. Upper Portion Only with lots of storage. Landlord will look after Lawn (Front and Back) and Snow Removal. 2 Left side garages only. No basement access. (id:47351)
