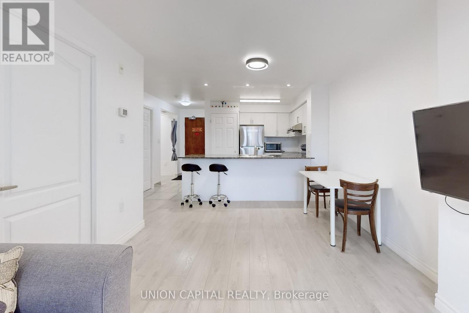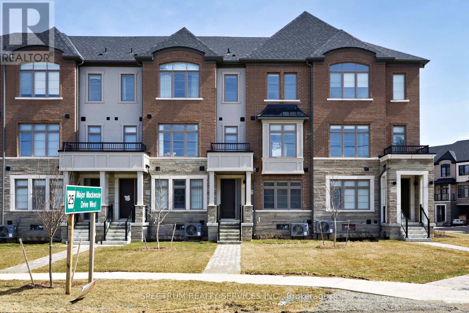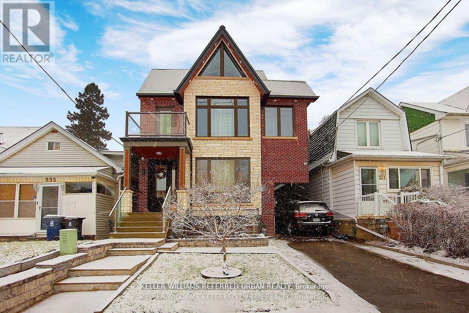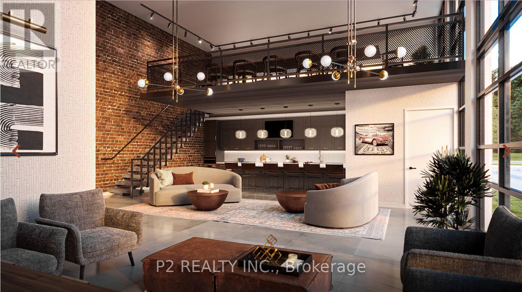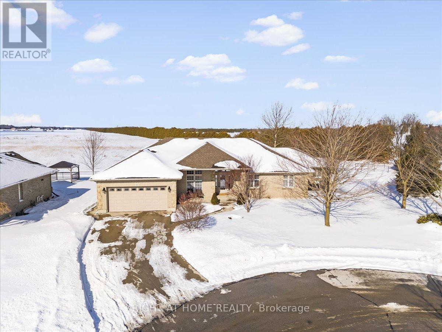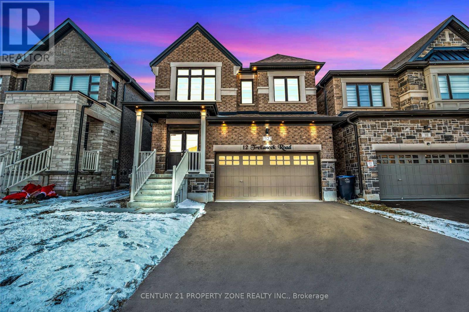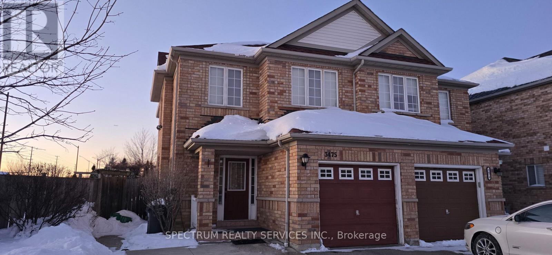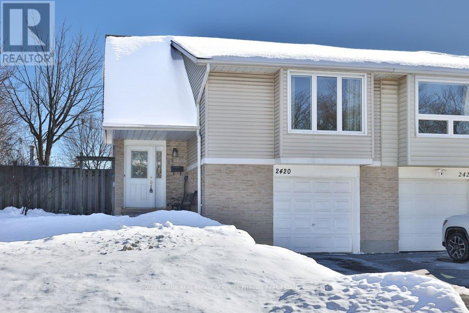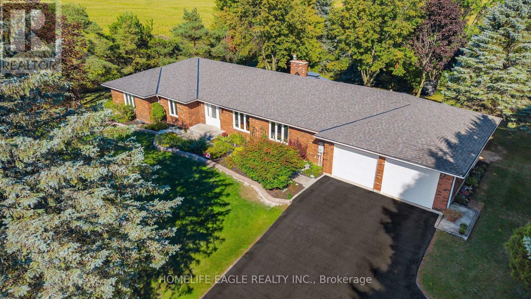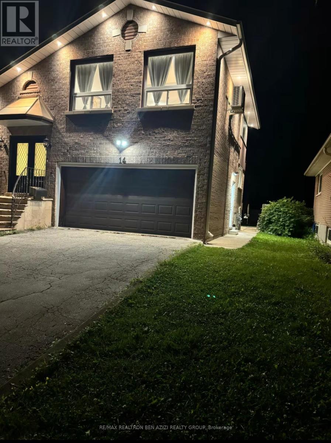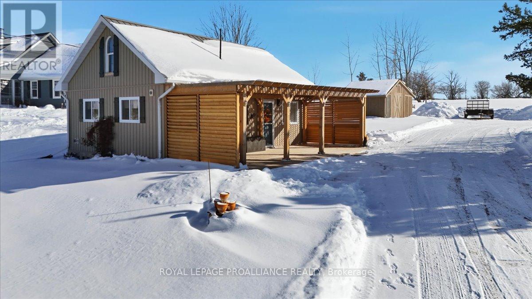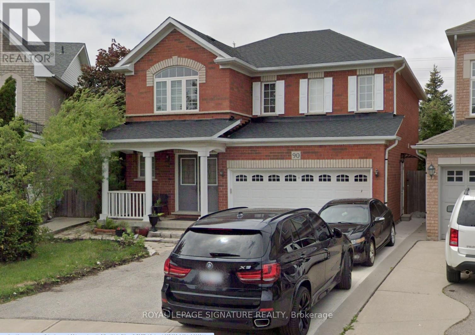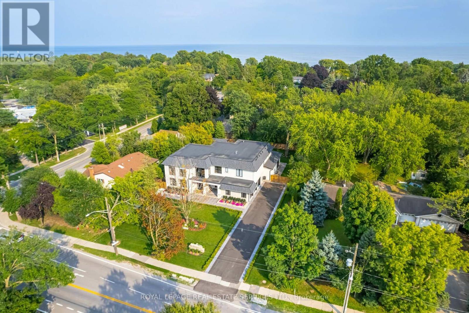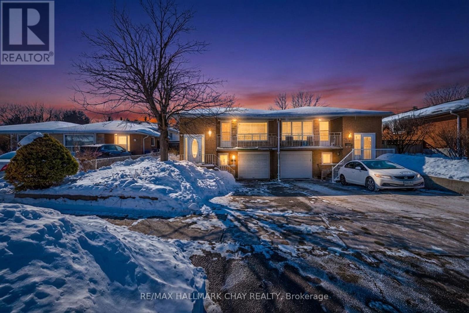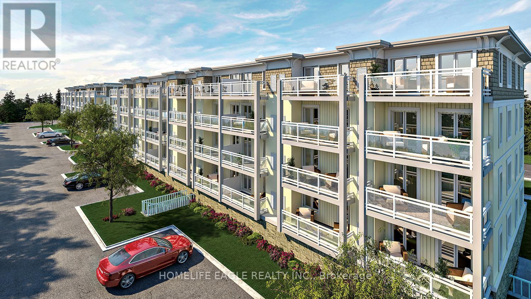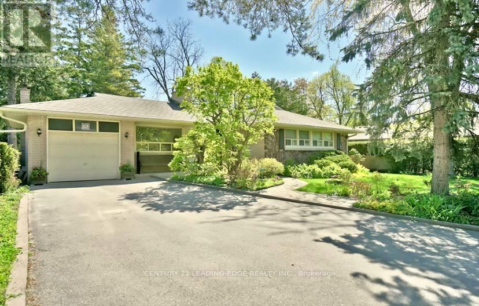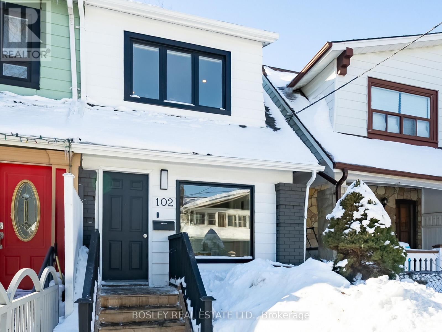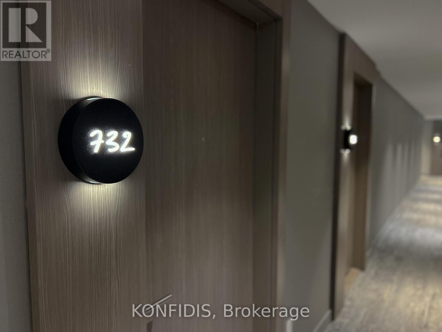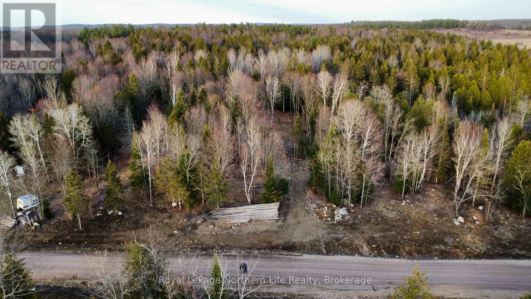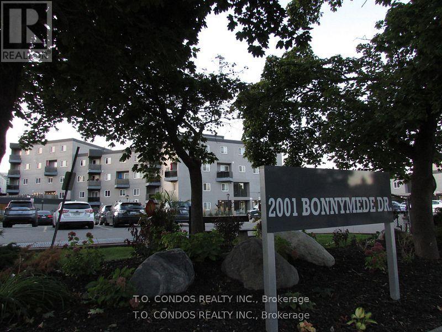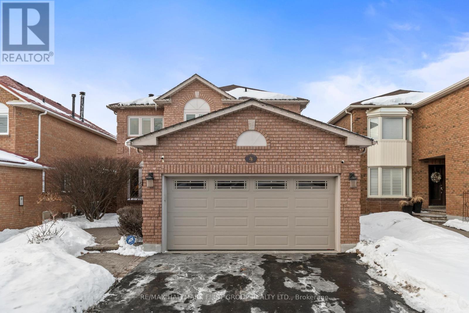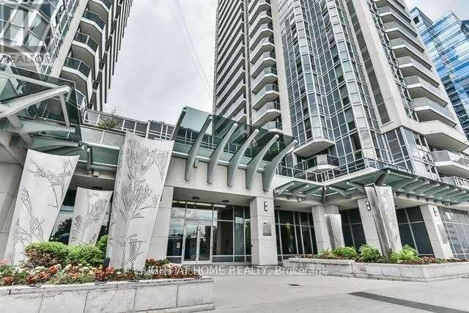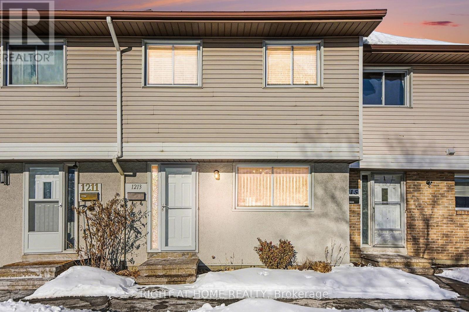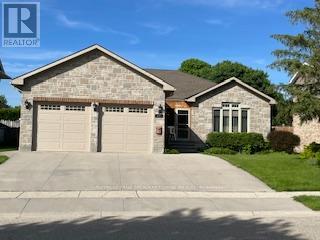202 - 4600 Steeles Avenue E
Markham, Ontario
****1 Bedroom + 2 Dens**** layout offering exceptional functionality and space, perfect for couples or young families. Fully enclosed primary den with its own window, making it ideal as a secondary bedroom or nursery. The second den offers flexibility for a home office, study area, or extra storage, tailored to your lifestyle needs. This unit has been newly renovated throughout. Recently painted walls and pot lights have been added for a brighter home. Kitchen has been refreshed with new tile flooring, cabinets, backsplash and appliances. New laminate flooring throughout. Bathroom has also been renovated with a standup shower, toilet, counter top and cabinet. All ready to move in and enjoy. TTC at your door steps and GO station within walking distance. Short walk to Pacific Mall, Schools, Splendid China Tower, Food Joints, Banks, Supermarket, Medical Offices etc. The building is rent controlled. A MUST SEE! 1 Bedroom + 2 Dens! (id:47351)
176 De La Roche Drive
Vaughan, Ontario
Step into refined, modern living at 176 De La Roche Drive, a well-appointed 4-bedroom, 3.5-bath townhome located at Archetto Woodbridge Towns community of Vellore Village. Offering approximately 1,860 sq. ft. of thoughtfully designed space, this home balances contemporary style with everyday functionality. The main level features soaring ceilings and an open-concept layout that creates a bright, welcoming atmosphere ideal for both daily living and entertaining. Well-proportioned bedrooms, a private primary retreat, and two outdoor balconies provide flexibility and comfort for modern lifestyles. A ground-level entry and private double garage add convenience, while the efficient layout maximizes usable space throughout. Situated minutes from schools, parks, trails, and major highways, this move-in-ready townhome delivers the convenience of urban access with the appeal of a family-focused neighbourhood-an excellent opportunity in one of Vaughan's most desirable communities (id:47351)
Lower - 253 Cedarvale Avenue
Toronto, Ontario
Welcome to this Massive 1 bedroom unit, Beautifully Renovated Masterpiece located in the Prime Neighborhood of Woodbine-Lumsden Area. This Unit Offers 1 Bed, 1 Bath + Open Concept Eat-In Kitchen, Dining Room and Living Room. The ample windows provide an abundance of natural light - creating a cozy atmosphere that's perfect for relaxing. This home is move-in ready and ideally situated in a Family Friendly Area, with walking distance to Tailor Creek Park, Schools, Shopping, a variety of delicious restaurants, and Minutes To Woodbine Subway Station. (id:47351)
217 - 1635 Military Trail
Toronto, Ontario
FABULOUS LIGHT FILLED STUDIO SUITE WITH QUARTZ KITCHEN COUNTERS, INTEGRATED APPLIANCES AND WELLAPPOINTED FINISHES.Residents enjoy access to an exceptional collection of resort-style amenities, including anoutdoor pool, outdoor dining and BBQ areas, landscaped terrace with seating, life-sized chess,basketball court, and planting areas. Indoor amenities include a co-working space, fullyequipped fitness centre with cardio equipment, free weights, yoga and meditation space, squashcourt, kids centre, games room, party room, guest suites, pet wash, and secure parcel room. Awell-managed building offering convenience, lifestyle, and community in one complete package. (id:47351)
44 Melody Drive
Norfolk, Ontario
Desirable Energy Star Rated 3+2 Bedroom Bungalow Custom Built by Boer Homes on a Quiet Crescent! Featuring an Open Concept Design Offering Ample Space. This Meticulously Maintained Home Includes a New Kitchen (2021), Main Floor Office, Brazilian Tigerwood Floors, Pot Lights, California Shutters, Walkouts to a Backyard Patio Off the Kitchen , or Walkout to Your Second Backyard Patio Off the Primary Suite. For Added Convenience There is a Main Floor Laundry/ Mud Room Leading to the Two Car Garage with Double Pole 30 Amp Service. On The Lower Level You Will Find a Tastefully Finished Fully Permitted Basement (2022) with Wet Bar, Two Bedrooms, a Large Recreation Room and 3 Piece Bathroom. Tons of Room for the Whole Family! Enjoy Carefree Living Inside and Outdoors, with Alarm System, Irrigation System, Professional Landscaping, Concrete Driveway and More! Close to All Amenities, Your Dream Home Awaits! (id:47351)
12 Trellanock Road
Brampton, Ontario
Priced to Sell! Executive model home, just less than 2 years-old detached home is a truemasterpiece of design and functionality, located in one of Bramptons most sought-afterneighbourhoods. Featuring 4 spacious bedrooms and a builder finished basement apartment makingit a perfect blend of modern luxury and thoughtful convenience. Upgraded with over $150,000 in premium finishes - custom kitchens, potlights (inside and out), sleek stainless steelappliances, custom blinds, Hardwood flooring, Oak staircase and high ceilings. This home istruly a must-see to fully appreciate the superior craftsmanship, upgrades, and distinctivecharacter that make this home stand out. Close to all amenities - Costco Business Centre, Top-Rated Schools, Places of Worships, Family-friendly neighbourhood! (id:47351)
3475 Angel Pass Drive
Mississauga, Ontario
This beautiful Semi-Detached Corner Home in Churchhill Meadows offers you a huge backyard with garden shed. Has formal Living, nice kitchen with breakfast area. Walk-out to Private fenced big backyard. Generous size living room with modern kitchen overlooking backyard. Second Floor spacious 3 bedroom, fully finished basement with Rec room, plus laundry. 4 Parking, Master bedroom with Walk-in closet & 4 pc ensuite. Close to Transit, Shopping, Highways, Schools, Hospitals, and many more amenities. (id:47351)
2420 Mainroyal Street
Mississauga, Ontario
Charming Family Home with Pool on Rare Oversized Lot in Erin Mills. Welcome to this lovingly maintained 3+1 bedroom, 2 bathroom home located in the heart of Erin Mills, one of Mississauga's most desirable family-friendly neighbourhoods. Set on a premium 28 ft x 174 ft oversized lot - the largest on the street - this property offers a rare combination of space, privacy, and future potential.The main level features a bright, functional layout with generous principal rooms, a sun-filled living area, and well-sized bedrooms, ideal for everyday family living. The lower level offers a spacious recreation room with a cozy fireplace and walkout to the backyard, creating the perfect space for entertaining, relaxing, or extended family use.Step outside to your private backyard oasis, complete with a gorgeous in-ground pool, mature trees, and ample green space - perfect for summer gatherings or quiet evenings at home. A brand-new custom pool liner (2025) adds peace of mind and long-term enjoyment.Ideal for first-time buyers, growing families, or renovators, this home offers incredible value in a prime location. Enjoy walking distance to top-rated schools, parks, and scenic trails including Erindale Park and Sawmill Valley Trail. Conveniently located just minutes from Erin Mills Town Centre, Credit Valley Hospital, and major highways 403/407/QEW for an easy GTA commute.A rare opportunity to own a well-cared-for home with endless potential in one of Mississauga's most sought-after communities. (id:47351)
2132 14th Line
Innisfil, Ontario
The Perfect All Brick 4 Bedroom Bungalow * Premium Lot W/ 150 Ft Frontage * 0.7 Acre Featuring 2,245 Sq Ft On Main Level * Ultimate Privacy Surrounded By Green Space W/ Scenic Views* Wood F/P in Family RM W/ W/O to Deck ** All Spacious Bedrooms * True Private Backyard Oasis Backing Onto Open Space * Grand Deck W/ Resort Style Pergola * Hardwood Floors * Potlights * 5 Pc Spa Ensuite W/ Frameless Glass Walk-In Shower, Porcelain Tiles, Built-In Niche, Modern Double Vanity W/ Quartz Counters + His & Hers Sinks & Freestanding Soaker Tub * Second Bath Renovated 2025 W/ New Vanity, Quartz Counters & Modern Porcelain Tiled Shower * Freshly Painted Throughout * New Washer & Dryer * All New Trims * Newly Shingled Roof 2025 * Finished Basement Featuring Gas Fireplace* New Gutter Guards* New Water Treatment System 2025 * New Light Fixtures Inside & Out * Brand New Glass Sliding Door * Professionally Landscaped W/ Stone Walkway To Entrance * Sunfilled * Massive Driveway Parks 10+ Cars * Must See! Don't Miss! (id:47351)
Studio - 14 Wyvern Road
Toronto, Ontario
Approx. 500 sq. ft. fully private studio suite with separate entrance and independent heat source via heat pump. Features soaring 14+ ft ceilings with skylight, creating a bright and open living space. Includes a 3-piece bathroom, in-suite laundry, and a full kitchen with quartz countertops, slab flooring, and brand-new appliances (Range cooktop, Fridge, Hood Microwave). Nearly renovated two years ago. Quiet park-side exposure. One driveway parking included. Option to rent furnished. Ideal for a single professional or student. (id:47351)
880 North Big Island Road
Prince Edward County, Ontario
Welcome to 880 North Big Island Road - where peaceful living and water views come together. Set on one acre, this charming 2-bedroom home offers the perfect blend of comfort, privacy, and everyday simplicity. Enjoy beautiful waterfront views right from your property, giving you all the charm of waterfront living with easy, carefree enjoyment - the perfect setting for morning coffee or evening sunsets. Inside, you'll find a warm and inviting home filled with natural light, comfortable living spaces, and room to gather with family and friends. Whether you're hosting holiday dinners, cozy movie nights, or quiet mornings with coffee, this home just feels right. Step outside and discover room to truly breathe. The generous yard offers all the space you need for gardens, gatherings, or simply unwinding in peaceful surroundings. Think starry nights, morning birdsong, and wide-open skies - all part of the everyday lifestyle here. Love the outdoors? Cast a line, launch the boat, or enjoy the water right from your own dock. And the cherry on top: a detached 24' x 24' heated garage with water - perfect for hobbies, a workshop, extra storage, or tackling projects comfortably year-round. If you've been dreaming of more space, less noise, and a home that lets you truly unwind while still being a short drive to town amenities, this is the one. Country charm, everyday comfort, and room to breathe - all waiting for you. (id:47351)
All-Inclusive Basement - 90 Sedgewick Circle
Brampton, Ontario
All Inclusive 700 Sqft 2 Bedroom Basement Apartment At 90 Sedgewick Circle, Brampton. Discover A Spacious Self-Contained 2-Bedroom Basement Unit With High Ceilings, Hardwood Floors Throughout, Your Own Laundry Set, And Double-Size Fridge - ALL BILLS AND INTERNET Are Included In The Lease Amount. This Carpet-Free Space Offers Two Big Bedrooms Separated For Privacy, One As A Complete Master Suite, In A Very Quiet Setting. A Previous Long-Term Tenant Chose This Home For Years, Proving It's An Exceptional Value And Comfortable Place To Build Your Life. Perfect For Small Or Soon-To-Be Parents' Families - Just A Short Walk To Nelson Mandela Public School (Kindergarten To Grade 8), Ideal For Growing Families Planning To Stay Long-Term. (id:47351)
2014 Lakeshore Road W
Oakville, Ontario
Set on a commanding 112.5'x199.5' lot just steps from the lake, this custom modern-traditional estate offers nearly 11,000SF of finished living space across three levels. A long private drive with parking for up to 12 cars and oversized 3-car garage create a striking arrival, complemented by stone and stucco architecture, soffit lighting, and professionally landscaped grounds. A dramatic double-height foyer introduces the home's scale, anchored by an open-riser staircase with smoked glass panels and integrated lighting. Principal rooms feature tile inlaid borders, herringbone engineered hardwood flooring, oversized windows, and sleek architectural lighting. The chef's kitchen is centred around a 10' quartz island with premium Thermador appliances, bespoke cabinetry, and a dedicated coffee station, flowing seamlessly into the family room with a modern fireplace feature wall, built-in media cabinetry, and multiple walkouts to a covered portico designed for four-season entertaining. A private main-floor office with double French doors and its own exterior entry offers exceptional work-from-home flexibility. Upstairs, four bedroom suites include a luxurious primary retreat with dual walk-in closets and a spa-inspired ensuite featuring a steam shower, freestanding tub, wall-mounted fixtures, and heated floor. The walk-up lower level is designed for lifestyle living with radiant in-floor heating, theatre room, wet bar, glass-enclosed gym, guest suite, pet spa, and extensive storage. Outdoor living is elevated with a rectangular pool and water feature, large-format stone terraces, composite sun deck, covered outdoor fireplace wall with TV rough-in, built-in BBQ station, and pool-house. Smart home technology, multi-zone audio, dual HVAC systems, and security surveillance complete this exceptional Lakeshore Road offering near parks, trails, and Bronte amenities. An outstanding blend of architectural presence, scale, and resort-style living! (some images have virtual staging) (id:47351)
328 Lara Woods
Mississauga, Ontario
All Brick Bungalow with a 160' Premium Deep Lot & Backs to Park/ Greenspace! Located in Highly Sought After Mississauga Valleys community. Lots like this rarely come for sale! Spacious & Open Main Floor Layout with over 2,200 Total Finished Square Feet. Upstairs you will find Three Large Bedrooms all with hardwood floors & a bright living room with its own private balcony. Downstairs is fully finished with a self contained Two Bedroom In-Law Suite/ Apartment that has two separate entrances and lots of storage! Great opportunity to get into the market with income potential! You can not beat this location, quiet street, backing to park ,excellent schools, recreation centres, convenient access to all major shopping including Square One, Pearson Airport, transit options such as MiWay and GO, QEW, 403, and tons of restaurants! (id:47351)
415 - 5 Spooner Crescent
Collingwood, Ontario
The View - this brand new building in the Cranberry Golf Course community doesn't need an introduction. Top-floor unit with breathtaking views of the golf course and Blue Mountain. This 887 sq. ft. suite features 2 spacious bedrooms, 2 full bathrooms, and a large 17' x 8' terrace balcony with glass railings, BBQ gas line, water bib, light fixture, and electrical outlet - ideal for four-season living. The unit offers upgraded flooring in the main living areas, 9-foot ceilings, smooth ceilings in the kitchen and bathrooms, and California knockdown ceilings throughout. The gourmet kitchen includes granite countertops, under-cabinet lighting, an upgraded under-mount stainless steel sink, gas stove, venting microwave, and brand-new appliances. The primary bedroom features a walk-in closet and ensuite with granite countertop, while the second bedroom includes a regular closet and its own ensuite with granite countertop and a glass walk-in shower. Additional features include an oversized attached storage locker next to the entry door and one indoor parking space. Amenities include an outdoor pool, clubhouse, and gym. Enjoy true bungalow-style, one-level living with self-controlled heating and air conditioning, plus an open-air terrace balcony that feels like a private backyard in the sky. (id:47351)
91 Lucas Street
Richmond Hill, Ontario
Rare opportunity to lease a charming and well-maintained 3-bedroom bungalow in the heart of Richmond Hill's highly sought-after Mill Pond community. Situated on a premium 60-ft lot, this home offers bright and spacious living and dining areas with large picture windows and fireplace, an updated eat-in kitchen with granite counters, and walk-out to an 18' x 10' sundeck overlooking a beautifully landscaped backyard - a true gardener's paradise. Main floor family/great room plus study/den provide flexible space ideal for families or working from home. Includes 2 parking space and private in-suite laundry for added convenience. Exceptional location at Yonge & Major Mackenzie - steps to Yonge Street transit (including GO and local bus routes), Hillcrest Mall, Richmond Hill Centre for the Performing Arts, grocery stores, restaurants, banks, medical clinics, hospital, parks, schools, and Mill Pond. A rare lease opportunity in a prime central neighbourhood. (id:47351)
102 Woodfield Road
Toronto, Ontario
Hello Leslieville. Seize the opportunity to enjoy life at 102 Woodfield Road - a picture-perfect, fully renovated semi-detached home in the heart of Leslieville. Move-in ready and thoughtfully updated from top to bottom, this home features 3 spacious bedrooms and 3 full bathrooms, including a beautifully updated primary ensuite. The open-concept living and dining areas flow seamlessly into the renovated kitchen, complete with a breakfast bar and bright doors overlooking the private, charming backyard - perfect for everyday living and entertaining. The finished basement adds exceptional versatility, with a recreation room ideal for movie nights, a workout area, office space, ample storage, and a stylish 3-piece bathroom with laundry. Enjoy private parking off the back laneway, complemented by ample street permit parking and access to a nearby school lot on evenings and weekends. Every inch has been upgraded to the highest standard by owners who renovated the home for themselves, with all necessary permits in place. An exceptional home on one of Leslieville's most beloved streets, 102 Woodfield Road is perfectly situated between Leslieville, the Beach, and the Boardwalk. Just steps from Greenwood and Monarch Park, Duke of Connaught Jr. & Sr. PS (French and English programs), Queen Street East's cafés, restaurants, and shops, as well as TTC transit, this location offers the convenience of city living with a true neighbourhood feel. (id:47351)
732 - 161 Roehampton Avenue
Toronto, Ontario
Welcome To Unit 732 At 161 Roehampton Avenue, A Well-Appointed 1-Bedroom Suite In The Heart Of Yonge & Eglinton. Featuring 519 Sq. Ft. Of Efficiently Designed Interior Space Plus A 97 Sq. Ft. Balcony, This Residence Offers An Excellent Balance Of Comfort And Functionality.Located At The Top Of The Podium, The Suite Enjoys Quiet Courtyard Exposure And An Elevated Position That Allows For Abundant Natural Light Through Floor-To-Ceiling Windows. The Open-Concept Living Space Is Enhanced By Extra-High, Loft-Style Ceilings, Creating An Airy, Expansive Feel Rarely Found In Midtown Condos. A Contemporary Kitchen With Integrated Appliances And Clean Modern Finishes Completes The Space, Making It Ideal For Both Everyday Living And Entertaining.The Bedroom Serves As A Comfortable Retreat And Is Enhanced By Custom Closet Built-Ins For Smart, Organized Storage. The Private Balcony Offers A Peaceful Outdoor Extension Of The Living Area, Ideal For Relaxing Above The Landscaped Courtyard.Residents Enjoy An Impressive Selection Of Building Amenities, Including 24-Hour Concierge, Fully Equipped Fitness Centre, Outdoor Pool, Party And Entertainment Lounges, Guest Suites, And Expansive Outdoor Terraces With BBQ Areas. Steps To The Subway And Eglinton Crosstown LRT, As Well As Top Restaurants, Cafés, Shops, Parks, And Everyday Conveniences.An Excellent Opportunity To Own In One Of Midtown Toronto's Most Desirable Neighbourhoods. (id:47351)
Lot 5 Eric Street
Bonfield, Ontario
Discover the perfect balance of nature and opportunity with this 1.6-acre vacant lot, nestled among mature trees with a cleared section ready for your vision in the peaceful community of Bonfield. A well is already installed, offering a head start for future development. Surrounded by beautiful natural landscapes and with neighboring properties offering additional potential for expansion, this property is ideal for building your dream home, cottage, or future investment. Enjoy privacy, space, and endless possibilities in this peaceful setting a rare find you wont want to miss! (id:47351)
213 - 2001 Bonnymede Drive
Mississauga, Ontario
Renovated Spacious 2-Storey Condo Townhouse with a walkout Balcony Two Bedrooms & Large Den Which Can Be Used As A Media Room Or Home Office. Freshly Painted & Laminate Flooring. In Suite Laundry With Washer & Dryer. Fantastic Location In The Centre Of Clarkson. Close To Parks, Schools, Restaurants, Banks & Lake Ontario. Walk To Clarkson GO Station! Shopping At Clarkson Village & Clarkson Crossing. Five Minutes Drive To QEW. (id:47351)
4 Winterberry Drive
Whitby, Ontario
When the same family has loved, cared, and grown in a home for over 30 years you can tell how special it is! Welcome to 4 Winterberry Drive. Located in the highly sought after Rolling acres, you will be only steps from shopping, dining, parks, and several schools, including French immersion. In this community of what has been described as "dream neighbours" you will feel the warm welcome as soon as you get your first hello. As you walk into the bright and open entranceway you will feel at home. Whether enjoying some causal time in the south facing living room basking in its natural light, cozying up by the fireplace in your family room to watch a movie, cooking a meal in the spacious kitchen, or sharing that meal with friends and family in the private dining room; The memories that will be made in this home are endless. The second floor boasts 4 generously sized bedrooms all with built in closet organizers, including a large primary which features a double walkthrough closet into your completely renovated 4 piece ensuite washroom. The finished basement which includes a full wet bar is an entertainers dream! Summer bbq's in your well landscaped and private backyard will be a blast with your natural gas bbq, brand new deck with built in lighting and large gazebo. You can rest easy in this home knowing most of your big ticket items have been recently upgraded! This home has watched a happy family grow here for years and is ready to provide the setting for the next family to smile, laugh and create a lifetime of memories. Welcome home! (id:47351)
1808 - 5791 Yonge Street
Toronto, Ontario
Bright and well-maintained 2-bedroom, 1-bathroom unit located at the prime Yonge Street address. The unit features a functional layout with spacious bedrooms, a full bathroom, and a comfortable living area suitable for professionals, couples, or small families.Conveniently situated with easy access to public transit, shopping, restaurants, and everyday amenities. Close to major routes and within walking distance to TTC, grocery stores, and services, making it an ideal location for city living. (id:47351)
51 - 1213 Bowmount Street
Ottawa, Ontario
Welcome to your dream home! This beautifully bright and spacious abode features four bedrooms and a full bath conveniently located on the second level, perfect for family living or hosting guests. The heart of this home is undoubtedly the newly renovated kitchen, boasting stunning granite counters and sleek stainless steel appliances that are sure to inspire. Step into the main level, where elegant hardwood floors flow seamlessly through the living room, connecting the kitchen to the dining - ideal for entertaining or enjoying cozy family meals. The surprises don't end there! The finished basement offers ample space for relaxation or recreation, accommodating all your needs.One of the standout features of this townhome is the backyard-a good-sized haven of tranquility, where you can unwind in privacy, thanks to no rear neighbours. Instead, enjoy the serene views of the lush green space that backs onto your home.Location is everything! You'll find yourself just minutes away from a myriad of amenities, including Food Basics, Adonis, Winners, Decathlon, Dollarama, Tim Hortons, and Staples. Plus, the nearby Ken Steele Park is perfect for outdoor activities, while the convenience of the 417 ensures quick access! (id:47351)
237 2nd Avenue
Hanover, Ontario
Amazing curb appeal, sought after detached stone bungalow, double car garage, 13 years old. Enjoy an enclosed front porch & upon entry a spacious foyer with double closet, open concept, hardwood & ceramic floors, NO carpet! Beautiful kitchen with granite counters, tumbled marble backsplash & breakfast bar, walkout from dining room through French doors to the huge covered & screened deck. 2+2 bedrooms, 3 bathrooms, primary bedroom features a 4pc ensuite & walk-in closet. Relax by the gas fireplace in the bright & spacious living room. There is a separate entrance (walk up) in the garage to the finished basement with a massive rec rom with wet bar. Also garage access to the main floor laundry room, 2nd laundry hook up in furnace/utility room. The backyard is fully fenced with a BBQ ( (natural gas hook up) area & deck counter & an expansive shed. A home to enjoy with family and friends idyllically located steps to walking trails along the Saugeen River. (id:47351)
