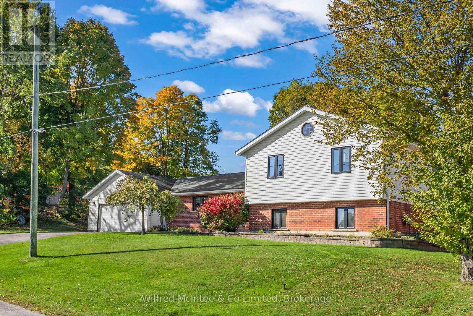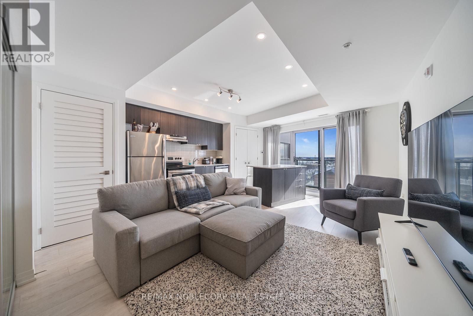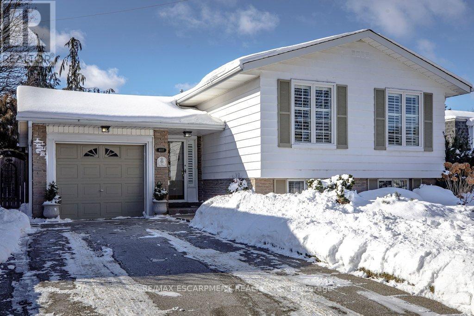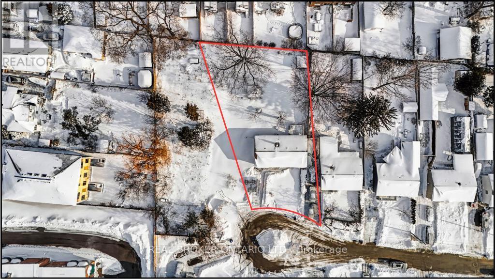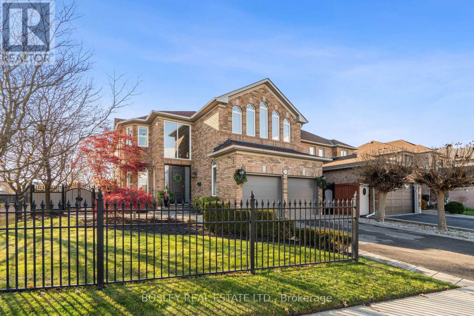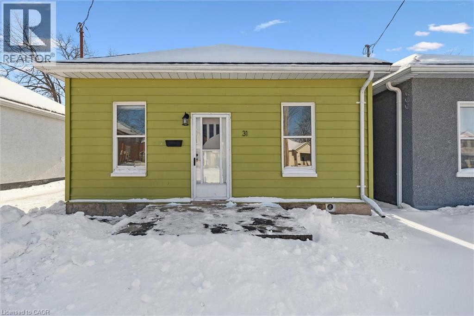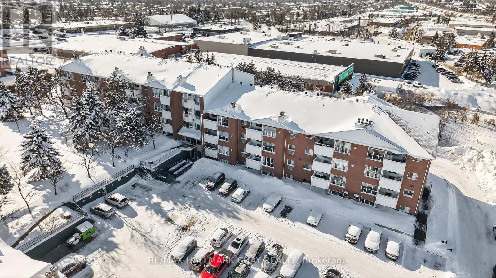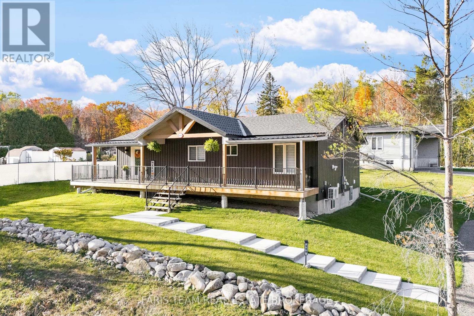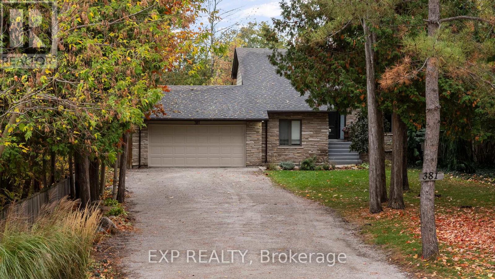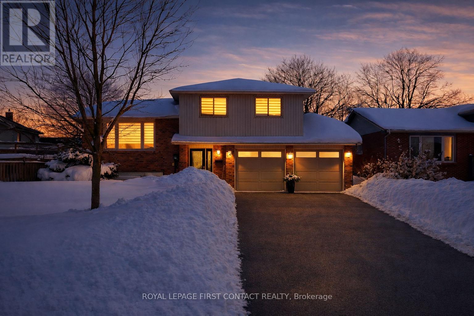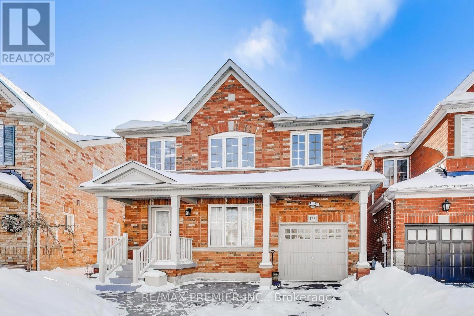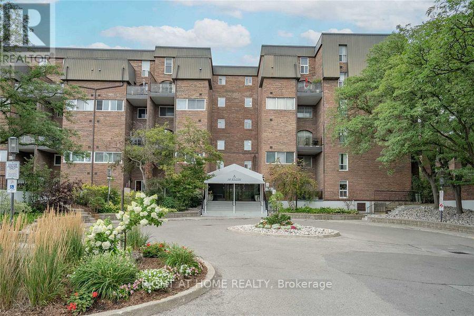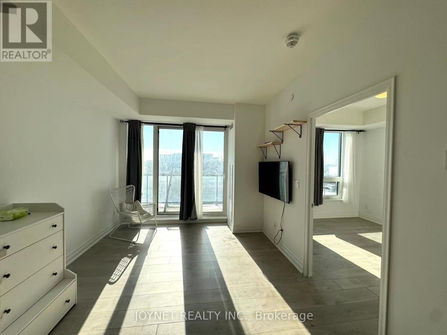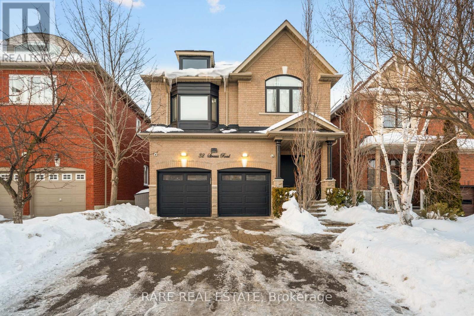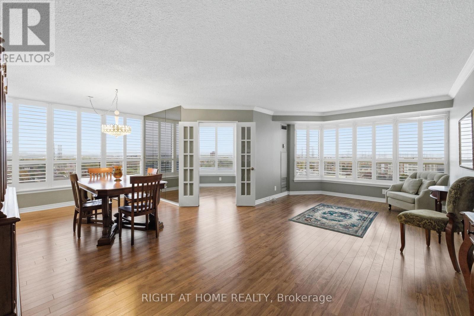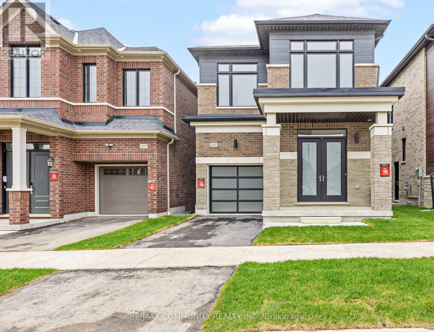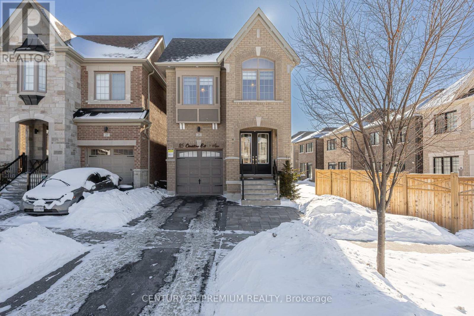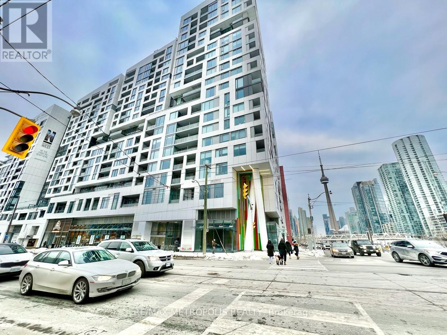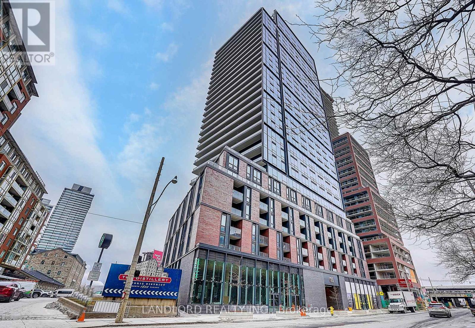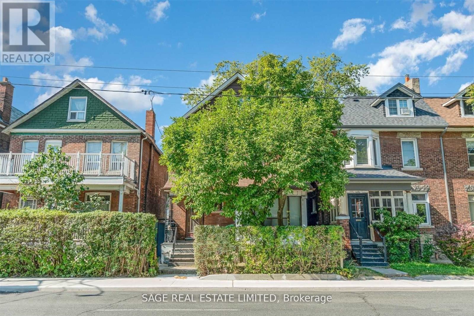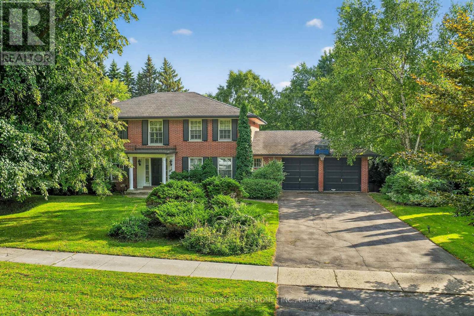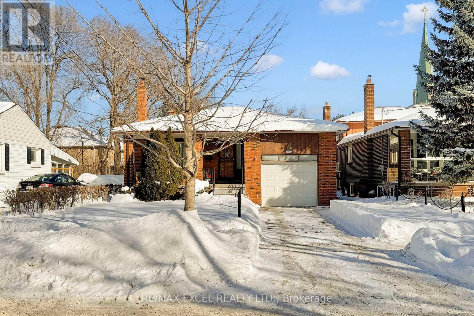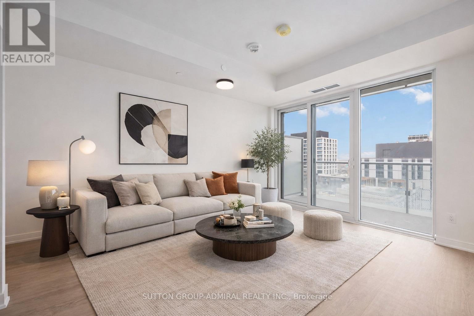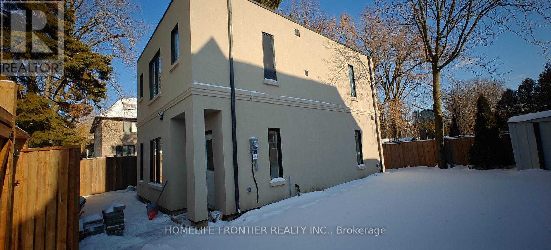210 James Street
Arran-Elderslie, Ontario
Welcome to 210 James Street in Paisley! Situated on a double lot in one of Paisley's most desirable neighborhoods, this welcoming side split home offers the perfect harmony of classic charm and modern comfort with over 2500 sq. ft. of living space. Step inside a spacious foyer to discover a bright and functional kitchen, featuring quartz countertops, abundant cabinetry and convenient eat-in area. The very spacious formal dining room/living room seamlessly flows to a covered patio-ideal for effortless indoor-to-outdoor entertaining. Convenient powder room completes the main level. On the upper level you'll find three generously sized bedrooms, along with a 4-piece bathroom offering convenient ensuite access from the primary bedroom. With thoughtful storage options throughout, every room is designed to keep your space organized. The lower level offers even more living space, including a comfortable family room with a gas fireplace and a walkout to the expansive backyard-perfect for kids, pets, and outdoor gatherings. This level also includes a 3-piece bath, laundry/utility room, and the potential for a fourth bedroom, providing plenty of flexibility for growing families, guests, or home office needs. New windows in 2023. A double car garage, ample parking, 2 storage sheds, gazebo and a beautifully landscaped double lot complete the picture. Enjoy the best of Paisley living, with charming shops, restaurants, and riverside recreation just moments away. With its ideal layout, unbeatable location, and generous lot, this exceptional property truly checks all the boxes-your next chapter begins here! (id:47351)
510 - 408 Browns Line
Toronto, Ontario
Step inside and prepare to be impressed-this is not your typical condo. Offering over 700 sq ft of thoughtfully designed living space, this spacious 1 bedroom + den, 1 bath unit delivers a rare and functional layout. The versatile den is ideal for a home office or guest room, while the open balcony brings fresh air and natural light straight into your living space. Enjoy the added convenience of underground parking and a layout that truly feels like home. Perfectly located just 10 minutes from Pearson Airport, 3 minutes to Sherway Gardens, 4 minutes to the lake, and steps-literally 30 seconds-from great restaurants. (id:47351)
4017 Kingston Court
Burlington, Ontario
Updated 3+2 bedroom raised ranch on quiet south Burlington cul-de-sac! Close to schools, parks, shopping, highway access and the GO station! 2,163 sq.ft. of finished living space with a fully fenced private yard that features a heated inground pool. Main level with open concept living/dining, eat-in kitchen with granite, 4-piece bathroom and 3 bedrooms including a primary with two large closets and a bedroom/den with walkout to deck/pool. The fully finished lower level has two additional bedrooms, a 3-piece bathroom, family room with gas fireplace and a spacious laundry room. Additional features include hardwood floors, crown moulding, wainscoting, skylight, California shutters, central vac, updated furnace (2024), inside entry from a single garage and a double drive with parking for 4 cars. (id:47351)
1069 Roosevelt Road
Mississauga, Ontario
Rare offering on a quiet cul-de-sac in the heart of Lakeview, featuring an exceptionally deep, pie-shaped lot of approximately 10,800+ sq ft with outstanding site characteristics. The unique lot configuration provides a generous rear yard, enhanced privacy, and strong flexibility for future custom plans. Surrounded by established homes and ongoing reinvestment,this property is ideally positioned just north of Lakeshore Road, close to the waterfront, parks, Port Credit amenities, and major commuter routes.Set within one of South Mississauga's most dynamic and evolving neighbourhoods, this is a compelling opportunity for buyers seeking a premium lot with long-term potential in a highlydesirable lakeside community. (id:47351)
6358 Lisgar Drive
Mississauga, Ontario
A family residence, instantly recognized for its striking black fence and commanding corner presence. Fully renovated in 2018, with a newly redesigned basement completed in 2022 and professionally updated landscaping in 2023, this exceptional home offers true turnkey luxury. Offering nearly 4,300 sq ft of refined living space, the home features 5 spacious bedrooms and 5 bathrooms while the main-floor powder room provides everyday convenience and functionality. The basement is easily transformable into a spacious in-laws quarters boasting a newly installed wet bar, media room, office area & its own spacious 3 piece bathroom. Designed to impress while remaining warm and livable, the home showcases two gas fireplaces, intricate crown moulding, elegant architectural curves, and exceptional craftsmanship throughout. A built-in speaker system throughout the home enhances both everyday living and entertaining, while top-of-the line appliances and premium finishes elevate every space. Bold, timeless, and uncompromising, 6358 Lisgar Drive stands as the definitive luxury family home in the neighbourhood - a rare opportunity to own a property that truly sets the standard. (id:47351)
31 Todd Street
Cambridge, Ontario
Cute as a button. This 936 sq.ft. bungalow is the perfect starter home, investment property or downsizing option. Located on a quiet dead end street and near shopping on Hespeler road or a quick 5 minute drive to downtown Galt where you can enjoy a nice night out at one of the fantastic restaurants. Go fishing or for a walk along the Grand River at the end of the street. The home offers 3 bedrooms spacious living room, updated kitchen, bathroom and new mud room. Lots of storage space in the unfinished basement and exterior storage in the 8x10 shipping bin. Double car parking with additional single car space beside the storage bin. The home has been totally updated and renovated. The many upgraded features include, kitchen renovated 2023, flooring 2023 and 2025, furnace 2024, a/c 2024, bathroom 2020 and 2025, pantry 2025, mud room addition 2023 and finished flooring 2025, raised ceiling and remodelled main entry with shiplap walls and ceiling 2025, roof 2025, updated plumbing including reverse osmosis, new deck 2025, entire home painted 2025. Just move in and enjoy!! (id:47351)
309 - 120 Bell Farm Road
Barrie, Ontario
Barrie Condo Corner presents a bright and spacious 2-bedroom, 2-bathroom condo in Georgian Estates. Designed for comfort and functionality, this unit features a split layout with a bedroom on each side of the main living space, along with large windows that fill the space with natural light. The kitchen flows seamlessly into the living area, which includes a fireplace and a walkout to a west facing private balcony. The large primary bedroom is complete with a double closet and a 4-piece en-suite with updated vanity. The second bedroom is a generous size and located across from the second bathroom. Rare investment opportunity for someone seeking immediate rental income!! Currently tenanted by excellent and reliable tenants who are friendly and pay rent on time. The current rent is $2101.25/mo and the tenants pay their own utilities. Tenants would like to stay, but vacant possession for an owner occupier is possible. Both air conditioning units have been updated, and new carpeting was installed in 2024. The unit includes one parking space, and a gas insert may be installed in the fireplace. This condo perfectly blends convenience, comfort, and lifestyle and is located just steps from Royal Victoria Hospital, Georgian College, and public transit, with quick access to Highway 400, Barrie's waterfront, parks, shopping, and restaurants. Ideal for first-time buyers, professionals, or investors. (id:47351)
550 Second Avenue
Tay, Ontario
Top 5 Reasons You Will Love This Home: 1) Built just two years ago, this beautifully designed bungalow delivers a modern style and timeless curb appeal, creating an inviting first impression from the moment you arrive 2) The charming covered front porch sets the tone for relaxed living, offering the perfect spot for morning coffee, quiet moments, or unwinding at the end of the day 3) Retreat to the expansive primary suite, where a luxurious ensuite creates a private sanctuary designed for rest, comfort, and everyday indulgence 4) The sun-filled living room is a true show-stopper, highlighted by a soaring cathedral ceiling and multiple walkouts to the wraparound deck, making it ideal for entertaining or simply enjoying the connection to the outdoors 5) Designed for year-round comfort and efficiency, the home features cost-effective heating and cooling systems along with an ICF basement foundation, delivering modern performance and peace of mind. 1,314 above grade sq.ft. plus an unfinished basement. (id:47351)
381 Cox Mill Road
Barrie, Ontario
Tucked into a quiet, family-friendly neighbourhood that feels more country than city, this well-cared-for home offers a rare blend of privacy, space, and proximity to the water. Set on a beautifully landscaped lot with mature trees and extensive perennial gardens, the backyard is a true urban oasis, complete with an in-ground pool, natural gas heater, hot tub with enclosure, pergola-covered deck, and plenty of room to entertain or relax in total privacy. Inside, the home is thoughtfully laid out with generous spacing across every level, creating a comfortable flow for everyday living. The living room serves as the heart of the home, highlighted by a soaring ceiling, abundant natural light, and an electric fireplace that adds warmth and character. The kitchen has been refreshed with updated cabinetry, backsplash, lighting, and newer appliances, while cornice moulding and updated flooring add subtle elegance throughout. The primary bedroom offers a peaceful retreat, featuring a charming private deck overlooking the backyard, ideal for morning coffee or quiet evenings. Additional updates include a professionally painted interior in 2025, modernized lighting with added pot lights, a barn door accent to the primary ensuite, and updated deck railings. Major mechanical and structural improvements provide peace of mind, including a furnace (2015), air conditioner (2015), HRV system (2015), 200-amp electrical service, and a roof replaced in 2018. A large driveway with parking for up to 10 vehicles adds everyday convenience. Located within walking distance to Tollendale Park, the Gables Trail, schools, and the waterfront, and just minutes to beaches, the marina, downtown, shopping, and Highway access, this is a home that supports both lifestyle and location. A welcoming space filled with family memories, summer entertaining, and natural beauty, ready for its next chapter. (id:47351)
4 Grand Place
Barrie, Ontario
Welcome to 4 Grand Place, located in the highly sought after Allandale Heights neighbourhood in southeast Barrie, this beautifully renovated four level side split sits in a family friendly community known for mature tree lined streets, parks, excellent schools, and easy access to trails and recreational spaces. Fully updated from top to bottom, the home features hardwood flooring, zebra blinds, custom wrought iron railings, recessed lighting, and large windows that fill the interior with natural light. The main floor family room is highlighted by a stunning stone gas fireplace, creating a warm and inviting space for gatherings, as well as terrace doors leading to the backyard. The custom kitchen offers hardwood floors, a large island with casual seating, soft close cabinetry with pull out storage and pots and pans drawers, pendant lighting, and recessed lighting, flowing into the dining area with walk out access to the rear deck overlooking a private, fully fenced yard with mature trees, perfect for entertaining or relaxing.The upper level includes a spacious landing ideal for a home office, den, or cozy reading nook. The fully finished basement provides a large recreation room, and a stylish three piece bathroom, with the potential to create a fourth bedroom thanks to a bright above grade window and existing closet space. Additional highlights include abundant storage, functional layout, superior maintenance, inside entry to garage, existing wiring to install hot tub, quality materials and craftsmanship, and attention to detail throughout. Ideally located on a serene dead-end street with a court near shopping, public transit, recreation centres, trails, parks, places of worship, Barrie's waterfront and beaches, and schools (cat walk through to Assikinack public school), this home offers comfort, style, and versatility in one of the city's most desirable and quiet neighbourhoods, combining modern living with a private outdoor retreat. Come and take a look today! (id:47351)
135 Richard Coulson Crescent
Whitchurch-Stouffville, Ontario
Welcome to 135 Richard Coulson Crescent-a beautifully cared-for family home in the heart of Stouffville, offering exceptional curb appeal and comfortable, everyday living. The professionally designed front landscaping, upgraded interlocking, and welcoming entry way create a standout first impression the moment you arrive. Inside, the bright and functional main floor features a well-planned layout with sun-filled principal rooms, and a spacious kitchen complete with ample cabinetry, generous counter space and a clear view of the private, tree-lined backyard-perfect for keeping an eye on the kids or simply enjoying the scenery. Upstairs, three generous bedrooms await. The serene primary suite offers a walk-in closet and an updated 5-piece ensuite for added luxury. A versatile loft area provides bonus living space ideal for a home office, study zone, or cozy relation area. The additional bedrooms are complemented by a well-appointed 4-piece bathroom. The fully finished basement expands your living options even further, featuring its own kitchen, an eating area, a convenient 4 Piece powder room, and an open-concept layout that can serve as a media room, gym, guest suite, or play area-ideal for extended family or multifunctional living. Step outside to your private backyard retreat, complete with a manicured lawn, and mature greenery-perfect for hosting gatherings, summer BBQs, or enjoying peaceful mornings outdoors. Located in of Stouffville's most sought-after neighborhoods, this home is just minutes from top-rated schools, scenic parks, shops, transit, and all the charm that downtown Stouffville has to offer. A wonderful home in a prime location-ready for you to move in and enjoy. (id:47351)
200 - 16 Elgin Street
Markham, Ontario
Located in the highly sought - after Old Thornhill community just steps from Yonge Street. Rarely available upgraded two-level condo apartment offering approximately 1,400 sq. ft. of living space with a private balcony. Spacious main level features a bright kitchen with ample cabinetry, generous counter space, and existing appliances including fridge, stove, dishwasher, washer, and dryer. Open-concept living room with walk out balcony and dining area perfect for entertaining. Versatile additional room on main floor ideal for home office, guest room, or bedroom.Upper level offers primary bedroom, second and third bedrooms-each with its own closet-plus a 4-piece Wr. with tub and shower. Dedicated laundry room with brand new washer and dryer. Generous storage space convenientrly located on both level. Includes one underground parking space conveniently located near the northwest exit. All utilities included. Maintenance fees covers hydro, water, heat, cable TV, central air conditioning, high-speed internet, parking, building insurance, and common elements. Building amenities include indoor pool, sauna, exercise room, recreation room, table tennis room, billiard room, and visitor parking. Prime Thornhill location close to Centre point Mall, Farmer's Market, schools, parks, public transit, and major highways. (id:47351)
1011 - 10 Rouge Valley Drive
Markham, Ontario
Rarely offered upgraded 1+1 suite with 2 full bathrooms on a high floor, featuring unobstructed south-facing views in the heart of Downtown Markham. Smart layout with a versatile den that can be used as a second bedroom. Bright living space with 9' ceilings, floor-to-ceiling windows, and a modern kitchen with quartz countertops and built-in appliances.Upgraded bathrooms include a custom frameless glass shower and quality finishes. Prime location steps to park and tennis courts, and minutes to transit, Hwy 404/407, shopping, dining, and future York University campus. Exceptional amenities include rooftop terrace, pool, fitness centres, guest suites, visitor parking, and 24-hr concierge. Includes 1 above-ground parking and 1 locker. (id:47351)
32 Strauss Road
Vaughan, Ontario
Welcome to this beautifully upgraded family home offering nearly 4000 sq ft of total refined living space, thoughtfully designed for everyday comfort and effortless entertaining. With 4+2 bedrooms and 5 bathrooms, the home showcases quality finishes and upgrades throughout. At the heart of the home is the spacious, chef-inspired kitchen, featuring granite countertops, updated stainless steel appliances, ample cabinetry, and a built-in beverage fridge-perfect for hosting, family meals, and day-to-day living. A truly unique highlight of this home is the incredible upstairs family room featuring a cozy gas fireplace, this inviting retreat is perfect as a second living room. The elevated layout provides a sense of separation from the main living areas while keeping the family connected-ideal for both everyday living and entertaining. The home's sleeping quarters are equally impressive. The primary suite is a true retreat, complete with a walk-in closet and a stunning spa-inspired ensuite with his and hers sinks and an exceptional, oversized shower you truly have to see to appreciate. One of the additional bedrooms offers the convenience of a private ensuite, ideal for guests or multigenerational living. The fully finished basement adds valuable living space with one additional bedroom, a full bathroom, and flexible space for a recreation room, home gym, or media area. Step outside to a large, fully fenced backyard, where a hot tub creates the perfect setting to relax or entertain in complete privacy. Ideally located in a desirable Thornhill Woods neighbourhood, this home is close to parks, schools, shopping, and dining, with easy access to public transit and quick connections to Highways 407, 7, and 400, making commuting throughout the GTA effortless. Major amenities, the Promenade Mall and Vaughan Mills are just minutes away. A rare opportunity to own a move-in-ready home that seamlessly blends space, style, and an exceptional location. (id:47351)
1104 - 1890 Valley Farm Road
Pickering, Ontario
Step into the sought-after Cartier Model, an immaculate corner residence in Tridel's Discovery Place, showcasing nearly 1,500 sq. ft. of bright and well-designed living space. Sunlight pours in through the southeast-facing windows, highlighting the airy layout and offering seamless access to a private balcony-perfect for morning coffee or relaxing evenings. The suite features a spacious formal dining area within the living room, beautifully enhanced by crown moulding throughout, adding an elegant, refined touch to the main living space. The modern kitchen is ideal for everyday living, featuring an eat-in area and generous cabinetry for effortless organization. The entire suite is enhanced by California shutters, lending a bright, clean, uniform, and welcoming look. Both bathrooms are impressively sized and styled with contemporary finishes. For added convenience, the home includes oversized in-suite storage, an additional locker, and underground parking.Residents benefit from the exceptional lifestyle offered by this secure, resort-inspired community, complete with indoor and outdoor pools, hot tub, fully equipped fitness centre, tennis and squash courts, party rooms, guest suites, 24-hour security, and plenty of visitor parking. With all utilities included in the maintenance fees-water, heat, hydro, cable TV, and high-speed internet-daily living is simple and stress-free.Situated steps from Pickering Town Centre, the library, civic centre, parks, recreation facilities, and the GO Station, and minutes from Highway 401, this suite delivers the perfect blend of location, comfort, and convenience (id:47351)
1811 Narcissus Gardens
Pickering, Ontario
Welcome to 1811 Narcissus Gardens located in one of Pickering's most desirable neighbourhoods where modern style meets everyday convenience. This beautifully designed home features 4 generously sized bedrooms and 3 bathrooms, with sleek hardwood flooring throughout the main floor. The open concept living and dining areas create an ideal setting for family gatherings and entertaining. Upstairs, the primary suite offers a tranquil retreat complete with a walk in closet and a spa inspired 5 piece ensuite. From the kitchen, step out to a private backyard, perfect for relaxing or hosting guests. You'll also appreciate the direct access to the garage, adding ease to your daily routine. Situated in a peaceful, family friendly area, this home is just minutes from top rated schools, parks, shopping, major highways, hospitals, community centres, recreational facilities, and golf courses keeping everything you need within easy reach. (id:47351)
25 Christine Elliott Avenue
Whitby, Ontario
Well-maintained 4+1 bedroom, 4-bath detached home in a sought-after Whitby neighbourhood. Bright and functional layout featuring 9-foot ceilings on the main floor, crown moulding, custom feature walls, and a cozy gas fireplace. Interior and exterior pot lights throughout. Upgraded kitchen with quartz countertops, stainless steel appliances, and ample cabinetry, complemented by a whole-home audio system. Spacious primary bedroom with two custom closet organizers. Upper-level laundry room with built-in cabinetry. All bedrooms include custom closet organizers. Finished basement with recreation space and a full bathroom, offering potential for a future suite with addition of a side entrance and kitchenette. Professionally finished stone interlock in front and backyard with a private patio. Attached garage and ample storage. Located close to schools, parks, shopping, transit, and Heber Down Conservation Area. Ideal family home in a quiet, established community. (id:47351)
501w - 27 Bathurst Street
Toronto, Ontario
Sleek and modern studio condo with locker, perfectly situated in the heart of downtown. Designed with wide-plank laminate flooring, a contemporary kitchen featuring built-in appliances, and a stylish frameless shower.Enjoy direct underground access to Farm Boy and unmatched convenience just steps from the waterfront, CN Tower, Entertainment District, and top dining. Residents have access to a stunning hotel-inspired lobby and premium amenities including landscaped courtyards, rooftop pool, bar, and fully equipped gym. (id:47351)
1102 - 35 Parliament Street
Toronto, Ontario
Brand new 2 bedroom, 2 bathroom condo unit at the The Goode Condos. Bright and spacious, this unit will not last long and is located in one of the most sought after downtown locations in Toronto at Front and Parliament. Enjoy luxury building amenities including a Concierge, Outdoor Swimming Pool, Sun Deck, and BBQ Area. Other amazing amenities include a Pet Spa, Fitness Room, Yoga Studio, Game Room, Party Room, Work Space, Co-working Area, and Quiet Lounge Room. Step to downtown entertainment, financial district, transit, and so much more. Distillery Historic District and St. Lawrence Market a skip away. Stroll down to the Toronto Waterfront. Ideal for young professionals or anyone seeking city unbeatable city lifestyle. (id:47351)
604 Ossington Avenue
Toronto, Ontario
Lovely Studio Apartment For Rent On Ossington! Conveniently Located Between Bloorcourt, Little Italy And Dufferin Grove... This Studio Apartment Is Perfect For Those Looking To Enjoy The City Life On A Great Budget. Very Well Kept Interior W/ Fully Equipped Kitchen and Bathroom. Massive Backyard (shared with other units) To Enjoy Summer Nights. One Outdoor Surface Parking Included And Coin Laundry On Site. Right On Ossington Bus Line, Steps To Ossington Subway, Cafe's, Restaurants + More! Very Clean And Well Kept Studio Apartment. Vacant and available immediately. (id:47351)
11 Tudor Gate
Toronto, Ontario
The Perfect Canvas For Your Own Private Custom Oasis On An Outstanding Ravine & Park Like Setting Otherwise, Update This Executive Residence Within Its Most Prestigious. Sprawling 108.11ft by 160.23ft Lot - One Of Toronto's Most Coveted Bridle Path Area Enclaves Surrounded By Lush Landscaping, Mature Trees And Multi-Million Dollar Estates. Dramatic Lorne Rose Arch. Inspired Design Featuring Its Contemporary Design, Parking For 6 Plus 2-Car Garage. Main Floor Boasts Sweeping Side Staircase, Separate Side Entrance With 2nd Staircase To Lower Level, Spacious Great Room With Wood-Burning Fireplace, Dining Room, And Library/Office Complete With Sophisticated Wood Panelling And Gas Fireplace. Gourmet Kitchen With Large Centre Island, Ample Custom Cabinetry And Walk Out To Oversized Balcony With 5 Skylights Overlooking The Rear Gardens And Windfields Park. Lower Level Boasts 5th Bedroom, 4PC Bath, Sprawling Rec Room With Gas Fireplace And Kitchenette And Walk Out To Patio And Expansive Rear Gardens. Near To Renowned Public & Private Schools, Local & Regional Shopping Centres, Granite Club, Donalda And Rosedale Golf Club. (id:47351)
1089a Lillian Street
Toronto, Ontario
Welcome to 1089A Lillian St, a beautifully maintained and spacious 5-level backsplit in the highly sought-after Willowdale neighbourhood, right by Yonge & Steeles. Nestled on a quiet street in one of North York's most desirable communities, this home offers the perfect blend of space, privacy, and everyday convenience. Situated on an impressive 45 x 140 ft lot, this property provides exceptional outdoor space rarely found in the area. The functional multi-level layout is ideal for growing families, multi-generational living, or those needing flexible space to work from home. The large ground-level family room features a walkout to a private backyard and a separate entrance - perfect for entertaining, in-law potential, or added privacy. Complete with a built-in 1-car garage and private driveway, this home checks all the practical boxes. Enjoy being minutes from top-ranked schools, parks, shopping, dining, and transit, making daily life effortless. A rare opportunity to own a solid, well-cared-for home on a premium lot in a neighbourhood where people move in, and stay for years. (id:47351)
1210 - 425 Front Street E
Toronto, Ontario
Bright and stylish condo with unobstructed south views on a sub PH floor. This unit features a functional layout and sunny exposure, offering modern elegance and comfort. Featuring premium plank laminate flooring, solid core entry door, 9-foot smooth ceilings, 4-inch baseboards, front-loading stacked washer and dryer, and integrated built in appliances. Located in the heart of Corktown, this unit is steps away from the YMCA, Dark Horse cafe, Leo Marche Grocery, the Distillery District, George Brown College, and the streetcar. Built by a great developer, this is an opportunity to live in a phenomenal location with convenience, style, and vibrant urban living at your doorstep! (Please note: first photo is virtually staged) (id:47351)
250 Cameron Avenue
Toronto, Ontario
Experience modern luxury in this brand-new, three-bedroom garden suite. Featuring gleaming, top-of-the-line appliances, a beautifully open-concept design, and sleek, contemporary finishes, this space is perfect for those seeking comfort and style and peaceful living, just minutes from all the conveniences you need. Don't miss out-schedule your viewing today (id:47351)
