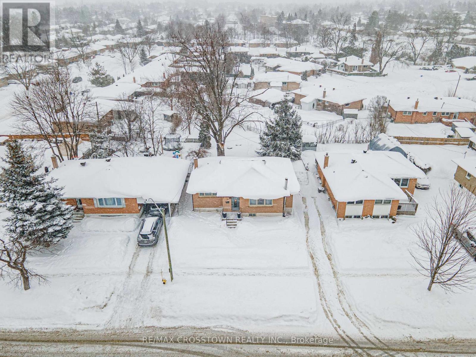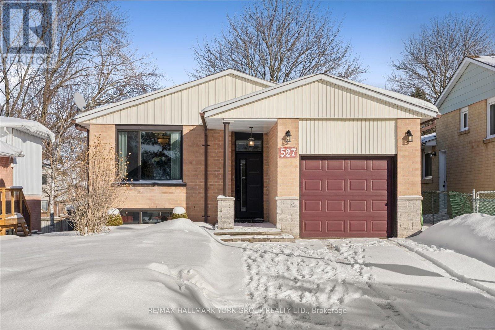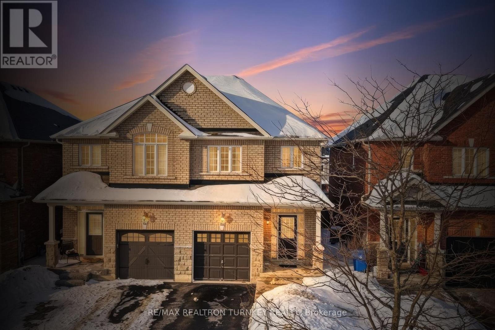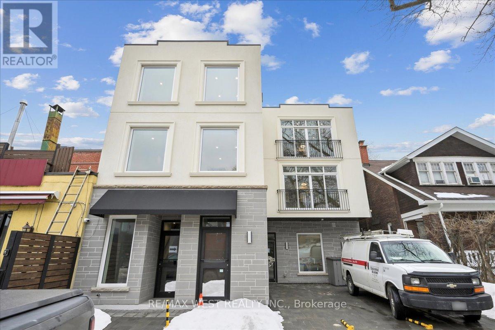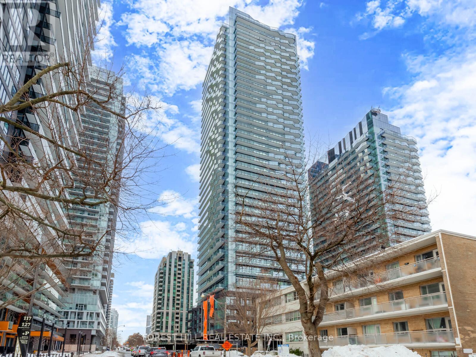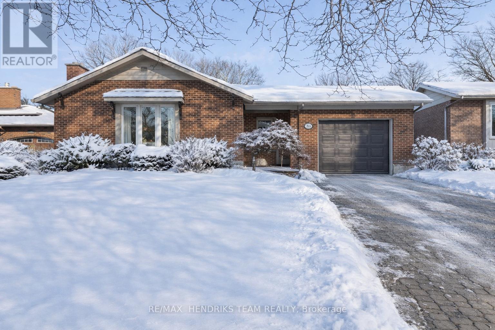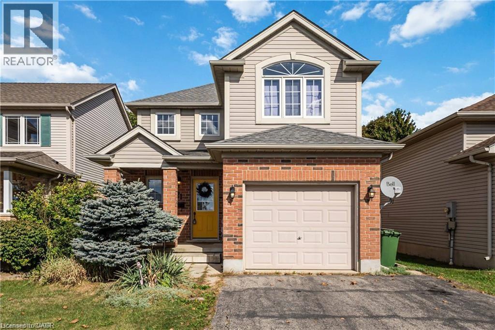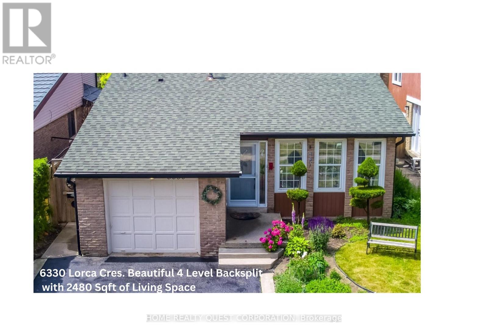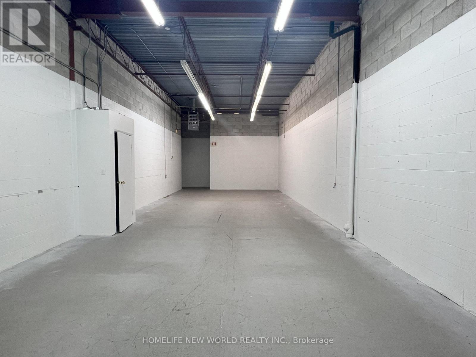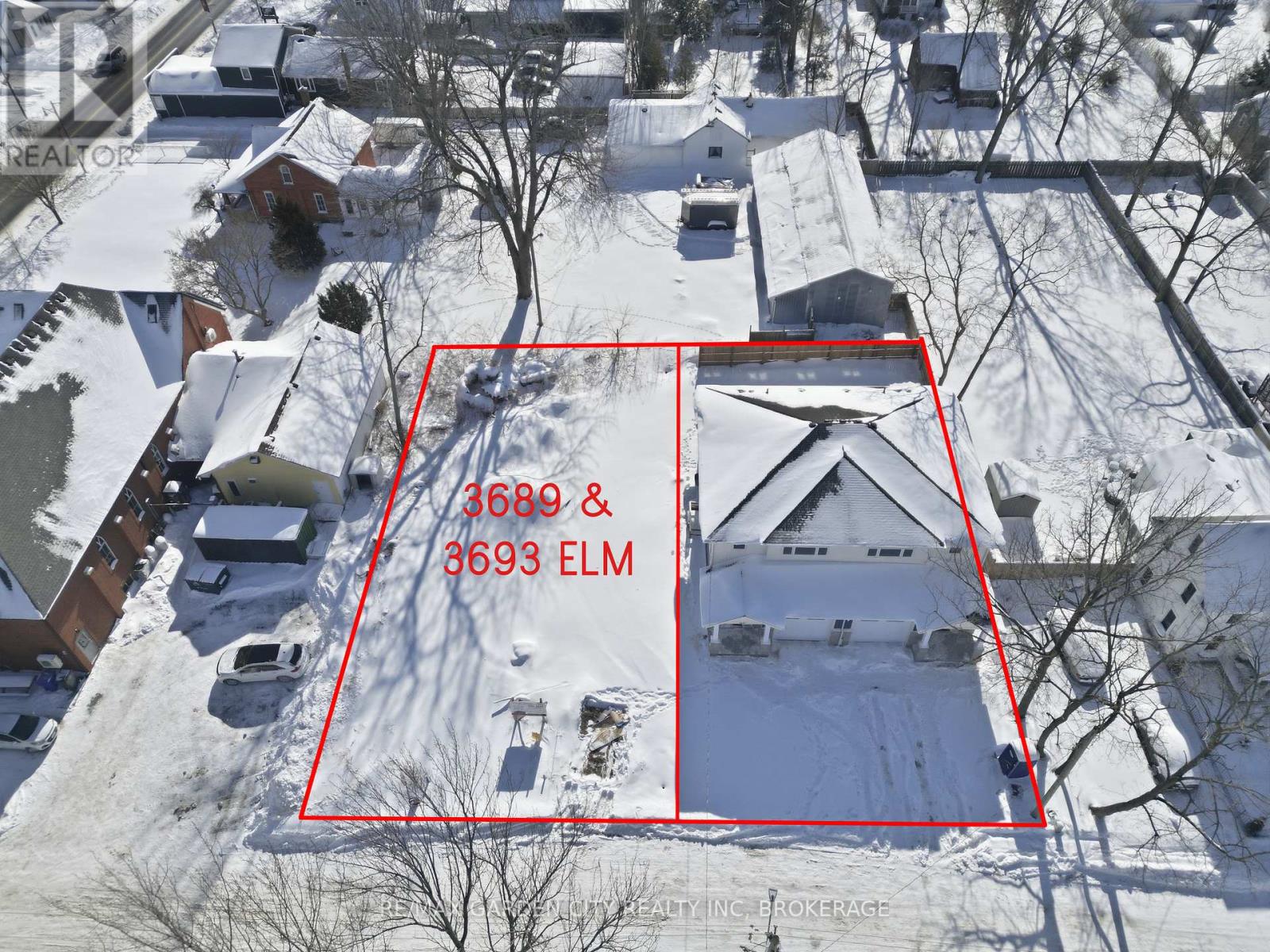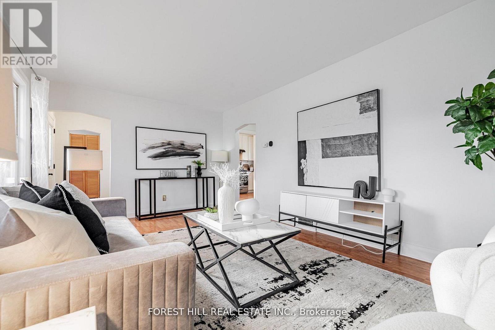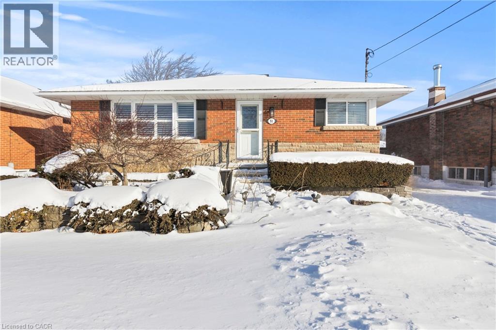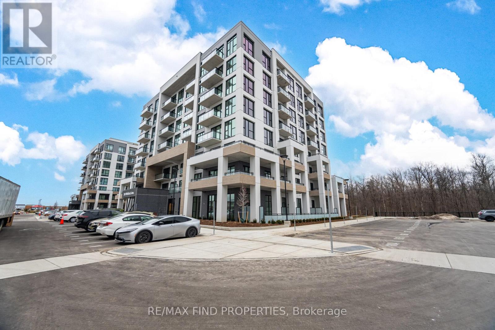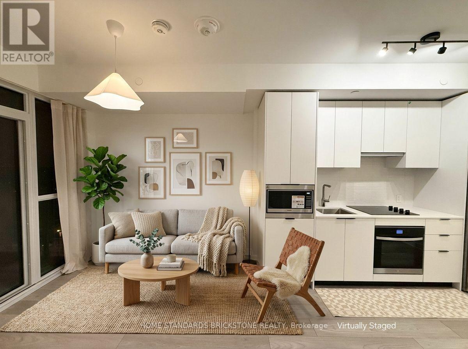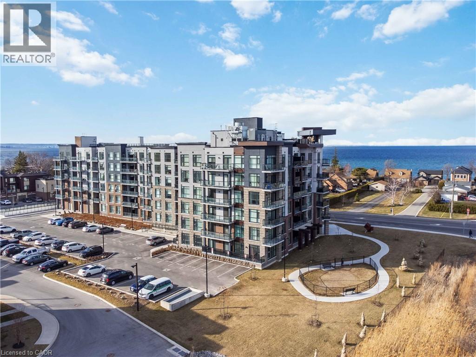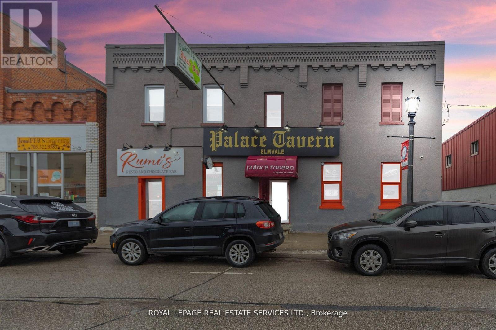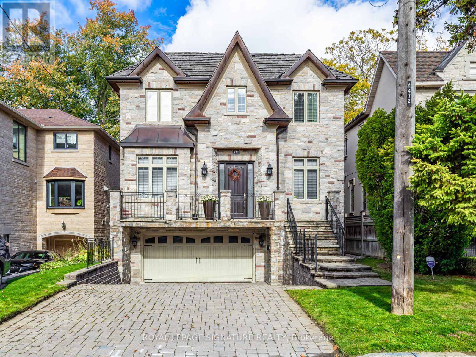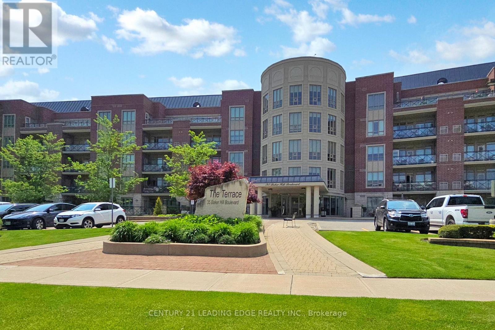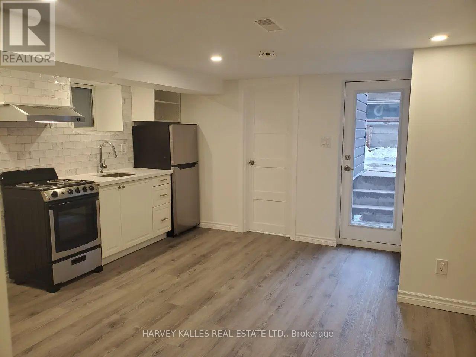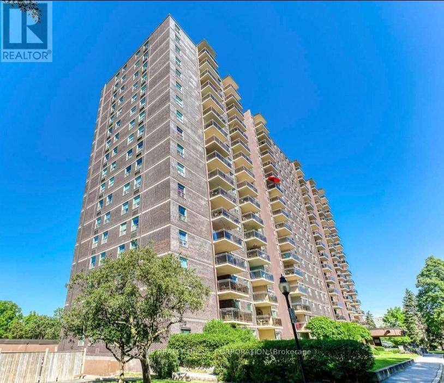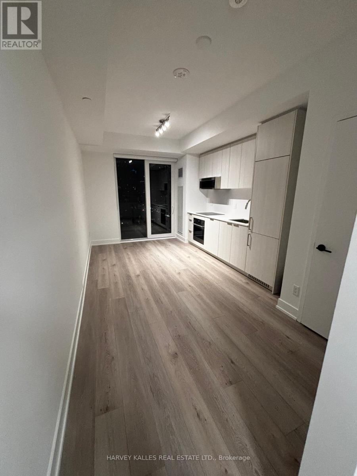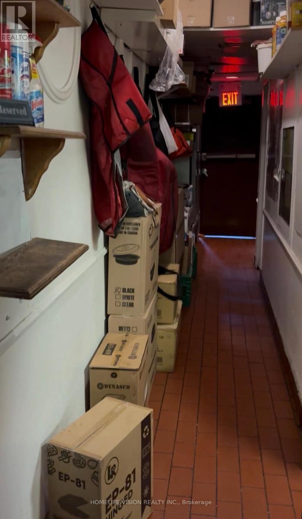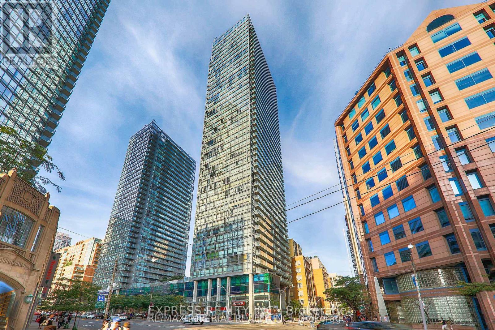55 Davidson Street
Barrie, Ontario
Welcome to this well-maintained detached brick bungalow situated on a desirable pie-shaped lot in a great neighbourhood. Featuring 4 bedrooms, a functional layout, and a separate entrance to the open-concept basement, offering excellent in-law potential. Ample parking for up to 3 vehicles, close to schools, parks, transit, and amenities. A great opportunity in a sought-after area. (id:47351)
527 Cody Crescent
Newmarket, Ontario
Bright and welcoming, this beautifully maintained home features an open entry and a fully fenced backyard with a large deck-perfect for relaxing or entertaining. The kitchen was tastefully renovated in 2022, offering modern finishes and functionality. Three well-sized bedrooms are complemented by a spacious family room that could easily be converted into a fourth bedroom. Updates include new windows and doors in 2021. Enjoy the convenience of a one-car garage plus a generous four-car driveway. Ideal court location, close to parks, shopping, transit, schools, and all essential amenities-this home offers comfort, flexibility, and an unbeatable location. (id:47351)
86 Donald Stewart Crescent
East Gwillimbury, Ontario
Welcome to 86 Donald Stewart Crescent, a beautifully maintained semi-detached home located in one of Mount Albert's most desirable, family-friendly neighbourhoods. Thoughtfully designed for modern living, this home welcomes you with an inviting foyer and a bright, open-concept main floor that flows effortlessly through the spacious great room and dining area-perfect for both everyday comfort and entertaining. The kitchen is both stylish and functional, featuring a large centre island, ample cabinetry, and generous counter space for meal prep and gatherings. Upstairs, you'll find generously sized bedrooms, including a relaxing primary suite complete with a walk-in closet and a private 4-piece ensuite with a soaker tub. A convenient second-floor laundry room adds everyday practicality. The fully finished basement provides valuable additional living space, ideal for a recreation room, home office, or guest area. With 3 bedrooms and 3 bathrooms throughout, the layout offers flexibility and room for growing families. Step outside to enjoy a private backyard with a deck, Weber Natural Gas BBQ and plenty of space to relax or entertain. Situated on a quiet street just steps to Vivian Creek Park, scenic trails, playgrounds, schools, local shops, restaurants, and farm stands, this home offers a true sense of community. Quick access to Highways 404 and 48 makes commuting simple and stress-free. Comfort, convenience, and location come together at 86 Donald Stewart Crescent - a place you'll be proud to call home. (id:47351)
301 - 115 Monarch Park Avenue
Toronto, Ontario
This spacious, brand-new 2-bedroom, 2-bathroom unit on the third level offers exclusive privacy as the only residence on the floor. Designed with modern finishes and a neutral color palette, it's perfect for any style. The bright living room features a large window with a Juliette balcony, while custom blinds provide privacy, including blackout blinds in both bedrooms. Built-in closets, pot lights throughout, and a laundry room with a sink and shelving add convenience. A second exit ensures added safety. Situated on a quiet, tree-lined street, yet steps from Danforth's energy, with Starbucks across the street and Greenwood Station nearby. Enjoy parks, shops, and restaurants, plus quick access to Downtown and The Beaches. Join the local jogging groups to stay active and achieve a balanced lifestyle. Some pictures are virtually staged. (id:47351)
1910s - 110 Broadway Avenue
Toronto, Ontario
Welcome to the New Untitled Luxury Hotel style, Toronto condo in bustling Yonge Eglinton area of Toronto. A 1 bedroom plus den, 2 bathroom unit with over 600 sq.ft., including an extra large balcony with clear view to Lake Ontario. 1 rare parking spot plus 1 locker complete your luxury living. Luxury finishes include wide plank oak laminate flooring thru-out, luxury kitchen appliances, primary bedroom with double closet, large double window, 4 piece ensuite bath with porcelain bathroom floors, tiled bath walls, and second 3 piece bath, off the second private bedroom or study with a walk-in shower. New Hi-end blinds already installed. Top of the line urban living with world class amenities including indoor and out pools, 24/7 concierge, garden lounge, gym, rooftop dining space and BBQ's & visitor parking. You will find a kids club room, bike racks and secure lockup rooms for your deliveries. Its all here. Enjoy excellent connectivity to Toronto's main Yonge - University line and future Mt Pleasant/Eglinton Crosstown LRT, each walkable in minutes. Walking score 95 With all shopping and entertainment imaginable, why live anywhere else? Let us show you your new home. (id:47351)
704 Vine Street
St. Catharines, Ontario
Lovingly cared for by one owner for almost 50 years and being offered to a new owner for the first time. Don't miss this opportunity to call this brick backsplit, with attached single car garage, steps from Lake Ontario your next home! Step in from the large private entrance into an open concept living room and dining room, step through to the bright, white kitchen with granite countertops and stainless steel appliances. Step outside through the sliding door to your private backyard oasis with a deck perfect for evening dinner. The landscaped garden and modest grass section making maintenance a breeze. Upstairs you'll find 2 bedrooms, one with ensuite privilege to the large main bathroom, the secondary bedroom boasts 2 large walk-in closets, one previously used as an office. On the first lower level you'll find a cozy family room with large windows as well as a separate entrance and full bathroom. The laundry was also moved to this level for ease but could easily be relocated to the lowest level. Make your way down there and you'll find a large finished room, a room for laundry or extra storage as well as an unfinished workshop and furnace room combo. The home also features tons of storage. Perfect for a downsizing couple that still wants a larger family home or someone looking to add an in-law suite or secondary unit, the choice is yours! Conveniently located near the lakefront path, shopping, schools, churches and everything else the quiet north end has to offer! (id:47351)
21 Axford Parkway
St. Thomas, Ontario
21 Axford Parkway is a wonderful opportunity for families seeking a spacious, move-in-ready home featuring 3 bedrooms, 2.5 bathrooms, and over 2,000 sq. ft. of finished living space. This quality-built, two-story home offers more than just the basics, it boasts an open-concept main floor and a fully finished basement with a large family room and a full bathroom, ideal for entertaining, a guest suite, or an in-law space.The home showcases modern updates throughout, including new laminate flooring, updated appliances (fridge, stove, dishwasher), a newer furnace (2020), an on-demand tankless water heater, and newer shingles for added peace of mind.Enjoy the beautifully landscaped front yard and the fully fenced, pet-friendly backyard. Located in a family-friendly southeast neighborhood, the property is close to excellent schools, parks, and ball diamonds, offering the perfect blend of comfort and convenience.With its recent upgrades, great curb appeal, and desirable location, this home is a must-see for anyone looking for a turnkey property that combines quality, space, and value for the whole family! Virtually Staged. (id:47351)
810 - 2433 Dufferin Street
Toronto, Ontario
Stunning and very spacious 2 story penthouse. Unit has rare 4 bedrooms, with a dining and family room. Upstairs has a large terrace perfect for outdoor enjoyment. The modern kitchen is fully equipped. Unit has two full washrooms to accommodate a large family. One underground parking and locker completes this luxury rental. Located close to Yorkdale Mall, eglinton lrt, ttc, shops, restaurants and much more. (id:47351)
6330 Lorca Crescent
Mississauga, Ontario
Pride of ownership shines throughout this spotless, move-in-ready four-level backsplit designed for comfortable family living. With flexible spaces and a completely separate entrance to the finished basement, this home offers outstanding versatility for growing families or those seeking added income potential. The main level features a welcoming foyer, sun-filled living and dining areas, and a functional eat-in kitchen. Upstairs, three bright bedrooms are complemented by an elegant family bathroom, creating a calm and comfortable retreat. Just a few steps down, the inviting family room is anchored by a wood-burning fireplace with a classic brick surround-perfect for cozy winter nights. This level also offers an additional bedroom, bathroom, laundry, and walk-up access, ideal for extended family or teens. The finished basement, accessed by its own private entrance, adds even more living space with a kitchen, living area, bedroom or office, bathroom, and excellent storage. Step outside to a large, private backyard-perfect for gardening, playtime, and summer entertaining. A deep single-car garage provides generous room for parking plus extra storage. Major updates include a newer roof (8yrs), furnace, and water heater (5yrs) both owned, offering peace of mind for years to come. Located steps to transit and schools, and within walking distance to Meadowvale Town Centre, parks, trails, Lakes Aquitaine and Wabukayne, and the Meadowvale Community Centre! This home is a true showpiece-ready for you to move in and start making memories. (id:47351)
208 - 50 Silver Star Boulevard
Toronto, Ontario
High Visibility Warehouse for Lease - Silver Star Blvd. Strategically located with direct frontage on Silver Star Blvd, this warehouse offers excellent high-traffic exposure. Ideal for showroom and various wholesale uses. Loading via a single commercial man door at the rear (no garage door). Option to lease in conjunction with neighboring Unit 207 for a combined total of 2,325 square feet in this prime Silver Star Blvd location. (id:47351)
3689 & 3693 Elm Street
Fort Erie, Ontario
Serviced Building lot now available, fully serviced shovel-ready with approved construction drawings and permit ready. Newly constructed freehold semi-detached homes have recently been completed next to the site. Experience the charm of this picturesque community, offering a walkable neighborhood filled with boutique shops, cafes, and popular restaurants, all just minutes from the beach and the buffalo boarder. A rare chance to build in one of Fort Erie most desirable and vibrant neighborhoods. Serviced Land & construction drawings being Sold - duplicate the build or build to suit (id:47351)
174 Avondale Avenue
Toronto, Ontario
**Welcome to 174 Avondale Ave ------ Overlooking--BACKING ONTO a "City-Park" Glendora Park (SHORT WALKING DISTANCE TO YONGE ST, SHOPPING/SUBWAY)------ GREEN/City-Park ------ UNIQUE and "a rarely offered" & affordable detached home & a wonderful land, 40 ft x 118 ft ------- Backing directly onto Avondale Park, in the highly sought-after Willowdale East neighbourhood --------- Short Walking to Yonge St,Subway and Shoppings***Top-ranked school area ------- Earl Haig Secondary School, Cardinal Carter Academy of Arts, Avondale Public School, Bayview Glen & Convenient location to all amenities(schools, parks*playground and tennis court nearby*, yonge st subway, shopping & more)**3+1 Bedroom,1+1 Kitchen, with separate entrance and finished basement----------Perfect for moving in or investors. Freshly painted. Bright and spacious, featuring an open concept living room with large windows that bring in abundant natural light. The upgraded kitchen offers newer stainless steel appliances and a functional layout overlooking the park. One bedroom with an upgraded 2pc ensuite is conveniently located on the main floor. Upstairs features two generous bedrooms. Upgraded 4pc bathroom with newer quartz kitchen counter and newer tile floor. The finished basement, with separate entrance, includes an open concept recreation room, a 4th bedroom, a second kitchen and a 4pc bathroom, providing great potential for rental income (buyer verify use). Short walk to Yonge-Sheppard subway, restaurants, shops, and minutes to Hwy401 -- perfect for end-users or investors. (id:47351)
51 Elliott Avenue
Hamilton, Ontario
Welcome to a place that truly feels like home. This beautifully maintained 3-bedroom bungalow, located near Hamilton’s breathtaking Mountain Brow and Rail trail, offers timeless charm, comfort, and a lifestyle you’ll love. Sun-filled living spaces create a warm and inviting atmosphere, perfect for both quiet mornings and lively evenings with family and friends. The thoughtfully designed main level flows effortlessly, featuring three comfortable bedrooms and a well-kept bathroom that reflect the pride of ownership throughout. The finished basement adds valuable extra living space-ideal for hosting company, movie nights, or simply relaxing and unwinding at the end of the day. It’s the perfect extension of the home, offering flexibility to suit your lifestyle. Outside, enjoy the convenience of a detached garage and a private yard that invites you to entertain, garden, or soak up the peace of the neighbourhood. With scenic trails, stunning views, and everyday amenities just moments away, this location offers the perfect blend of nature and city living. This is more than a house - it’s a place to settle in, slow down, and create lasting memories. (id:47351)
604 - 750 Whitlock Avenue
Milton, Ontario
Welcome to Mile & Creek by Mattamy Homes Be the first to live in this new 1-bedroom and den unit. Mile & Creek by Mattamy Homes is a master-planned community that exemplifies modern living nestled within vibrant Milton. The residences feature 9-foot ceilings, complemented by an abundance of natural light, creating an inviting and airy atmosphere throughout. Open-Concept Living Spaces The kitchen, dining, and living areas are seamlessly integrated in an open-concept layout, ideal for both everyday living and entertaining guests. Contemporary finishes, pot lights, and undercabinet lighting enhance these spaces, establishing a warm and modern environment perfect for any occasion. A well-proportioned den serves as an ideal nook for a home office or study area, designed to maximize functionality without encroaching on the main living space. In the foyer, a frameless mirrored sliding door not only offers added functionality but also introduces a sleek, modern accent to the home's entryway. The primary bedroom is a tranquil retreat, highlighted by a contemporary walk-in shower. The main bathroom is thoughtfully done with a full contemporary package, ensuring a cohesive and polished design throughout the home. Community Amenities and Surroundings Set within a dynamic and emerging community. Mile & Creek offers residents access to protected green spaces and a network of trail systems. Curated amenities include a fitness studio, co-working lounge, and inviting social spaces, all purposefully designed to support and enhance modern lifestyles. (id:47351)
707 - 1007 The Queensway
Toronto, Ontario
Brand New Luxury Verge Condos. Premium Finshes+Many Upgrades. 9' Ceiling, Upgraded Kitchen, Big Laundry Room, SS Appliances, Great Amenities-Fitness Centre, Golf Simulator. Easy Access to Downtown, Hwy 427, QEW, Sherway Gardens Mall, IKEA, Costco (id:47351)
600 North Service Road Unit# 519
Stoney Creek, Ontario
Enjoy the care free living of CoMo condo's with close QEW access and close proximity to Lake Ontario. The SKYWAY floor plan is located on the 5th floor offering 9 foot ceilings, quartz countertops, luxury vinyl flooring throughout, one bedroom, on bathroom, one locker, window coverings and one underground parking space. LAKE VIEWS!! AAA+ tenants. Locker is #100 and Parking #is A74 (Underground) (id:47351)
13 Queen Street
Springwater, Ontario
BUILDING & BUSINESS FOR SALE - Approx 4700 Sq.Ft Building is located in Elmvale's vibrant community combining both residential and commercial potential. The Pub and Cafe Space are well-established and draw consistent foot traffic, making them prime spots for continued success. The fully equipped tavern, with its lively atmosphere and popular events like Jam Nights, ensures a steady stream of patrons, while the three on-site apartments provide reliable rental income. With ample parking and an outdoor patio, this property is perfectly positioned to thrive year-round. Whether you're an investor or an entrepreneur, this versatile property offers a blend of stability and growth potential, making it an exceptional addition to your portfolio. Don't miss out on this rare chance to own a piece of Elmvale's thriving landscape, reach out today to explore this exciting investment opportunity. (id:47351)
472 Deloraine Avenue
Toronto, Ontario
Gracefully positioned on one of the neighbourhood's most prestigious streets, 472 Deloraine Avenue is a home of quiet confidence and timeless sophistication. From the moment you arrive, the residence signals quality - refined architecture, balanced proportions, and an enduring sense of permanence. Inside, over 4,000 sq. ft. of interior space unfolds with intention. Sunlight flows through expansive principal rooms, highlighting elegant millwork, tailored finishes, and thoughtfully considered sightlines. The layout is both grand and intimate, offering generous entertaining spaces alongside private retreats. Two gas fireplaces on the main level provide warmth and ambiance, enhancing the inviting atmosphere. The heart of the home is a chef's kitchen with premium Travertine marble countertops and a statement island, ideal for family gatherings. Adjacent, the formal dining room features wainscoting, coffered ceiling, and elegant moulding, making every meal memorable. A dedicated home office provides a quiet workspace, while the finished lower level includes a recreation and games room with walk-out access to a private backyard oasis and sparkling pool. Private quarters offer a calm escape, with five spacious bedrooms, five spa-inspired bathrooms - including a primary ensuite with heated floors - all designed for comfort and livability. Set within a coveted enclave near top schools, parks, shops, and transit, the home also includes a two-car garage plus parking for six vehicles. 472 Deloraine Avenue is not just a home - it is a statement of refined family living, where timeless design and modern comforts converge effortlessly. (id:47351)
305 - 35 Baker Hill Boulevard
Whitchurch-Stouffville, Ontario
Welcome to Suite 305 at 35 Baker Hill Blvd - A Rare Lease Opportunity in Stouffville's Premier Community! Units like this hardly ever come up for lease, making Suite 305 a truly exceptional find. Offering over 1,400 sq ft of sophisticated living space in an elegant low-rise condominium, this spacious suite boasts 2 generously sized bedrooms plus a versatile den perfect for a third bedroom, home office, or media room. Step into a welcoming foyer adorned with designer ceramic tile that flows seamlessly into an expansive open-concept layout highlighted by 9-ft ceilings, crown molding, pot lights, and rich hardwood flooring throughout. The custom kitchen stands out with stainless steel appliances (2023), a stylish backsplash, extended cabinetry, and a breakfast bar ideal for casual dining or entertaining. The primary suite is a private retreat featuring a walk-in closet, sleek 3-piece ensuite, and direct access to a large balcony that also connects to the main living area perfect for effortless indoor-outdoor living. Additional highlights include a laundry room with stacked washer/dryer (2023), custom shelving, and a laundry sink. Recent 2023 upgrades such as new flooring, updated countertops, and renovated bathrooms ensure a move-in ready experience. Residents enjoy exceptional building amenities, beautifully landscaped grounds, and access to scenic walking paths. This unit comes complete with two underground parking spots and a locker for added convenience. Ideally situated just minutes from shops, dining, parks, and everyday essentials, Suite 305 offers an unmatched blend of luxury, comfort, and location. Dont miss your chance to lease this rare gem opportunities like this are few and far between. (id:47351)
Lower - 1300 Lansdowne Avenue
Toronto, Ontario
Spacious & Sun-Filled Lower-Level Loft | Available March 1Rarely offered, this bright and generously sized lower-level loft apartment is ideally located in the highly sought-after Corso Italia neighborhood. Featuring a two-bedroom plus den layout, this unique residence combines character and modern comfort, highlighted by exposed century-old stone walls and abundant natural light throughout. Property Features: Open-concept loft design with two bedrooms plus den Exposed historic stone walls Central air conditioning Spa-inspired bathroom Well-appointed with all modern amenities Prime Location: One-minute walk to the St. Clair streetcar Bus stop at the doorstep Steps to local restaurants, cafés, and bars Adjacent to Earlscourt Park, including rink and sports fields A truly special opportunity in a vibrant, transit-accessible neighborhood. (id:47351)
1804 - 966 Inverhouse Drive
Mississauga, Ontario
Spotless 2-bedroom, 2 full-bath Penthouse offering breathtaking, unobstructed Views of Lake Ontario, the Toronto Skyline, and the Niagara Escarpment. Bright and airy with new vinyl flooring and ceramic tile throughout. Two generously sized bedrooms, including a primary retreat with a private 3-piece ensuite. Renovated bathrooms and a kitchen featuring oak cabinetry combine warmth and functionality. The entire condo was freshly painted in January 2026, delivering a clean, modern, move-in-ready feel. Enjoy outdoor living on the massive covered balcony-perfect for morning coffee or evening sunsets and views of Lake Ontario. Includes in-suite storage plus an additional locker. Comes complete with four appliances: fridge, stove, and full-size washer and dryer. Set in a quiet, exceptionally well-managed building. Bonus Condo Bulk Rogers Internet Package offering upto 1.5 Gbps download speeds & Rogers Xfinity TV VIP. Just steps to Clarkson Village, lakefront trails, shops, and Clarkson GO (offering direct trains to Union Station). A rare Penthouse opportunity with stunning views, space, and unbeatable convenience. (id:47351)
1306 - 308 Jarvis Street
Toronto, Ontario
Experience the perfect blend of efficiency and style in this sleek, south-facing studio at the highly sought-after Prime Condos. Located at 308 Jarvis St, this thoughtfully designed floor plan maximizes every inch of its 340 sq ft interior, offering a bright and airy atmosphere complemented by modern finishes. Floor-to-ceiling windows invite natural light throughout thevday, leading out to a generous 60 sq ft private balcony-the perfect spot to enjoy unobstructed northern views of the city skyline. Situated in the heart of downtown Toronto, this residence puts you steps away from Toronto Metropolitan University (TMU), George Brown College, and the bustling corridors of Dundas and Yonge. Whether you are a first-time buyer looking for as ophisticated urban pad or an investor seeking a high-demand rental property in a "walker' sparadise," this unit delivers. Residents enjoy world-class amenities and unparalleled proximity to transit, shopping, and the city's vibrant core. (id:47351)
164 The Esplanade Avenue
Toronto, Ontario
Wonderful opportunity to purchase this successful turn key licensed pizzeria restaurant. Short walk to St. Lawrence Market & The St. Lawrence Community Recreation Centre & across the street from the dog park & is within minutes of The Gardner & the waterfront. With a licensed dining room/bar for Approx. 38 patron's and a licensed patio for Approx. 30 patron's. Fantastic high traffic high density location with many new luxury condo units built or currently still under construction to be soon completed in a master planned community within immediate proximity of this restaurant. Terrific lease in place with the city (Co-Operative Lease) 4 + 5 years remaining with no issues renewing regularly. Sellers have spent approx. 80k on chattels and renovations in past 2 years. This Restaurant Was The Recipient Of The 2024 Restaurant Guru Award (id:47351)
1601 - 38 Grenville Street
Toronto, Ontario
Welcome to this fully furnished 2-bedroom 2-bath suite in the heart of Toronto, Bay Street Corridor , 725sq ft of bright, functional living space, with an efficient split-bedroom layout, Wall-To-Wall Floor To Ceiling Windows, Hardwood Flooring in Living/Dining, filling the space with natural light. Each bedroom has privacy, and the primary bedroom with the full ensuite bath. Move-in-ready condition. Amazing Amenities Including retractable-roof indoor pool, gym, sauna, rooftop terrace with BBQs, party room, Exercise Room, Visitor Parking. 24-hourconcierge. Just steps from College Subway Station, University of Toronto, TMU, Eaton Centre, hospitals, restaurants (id:47351)
