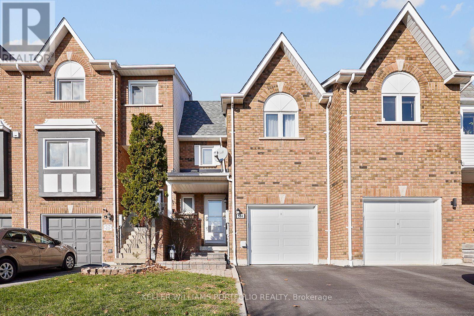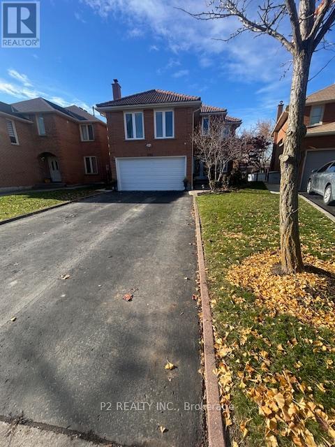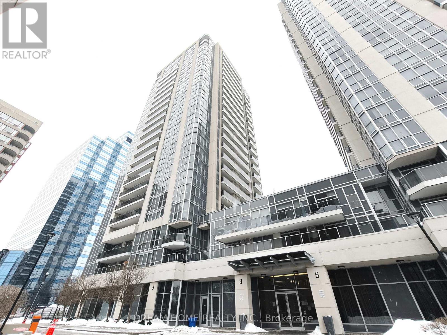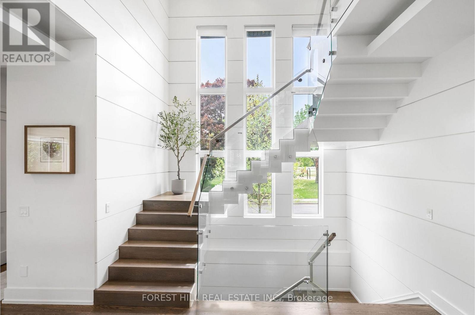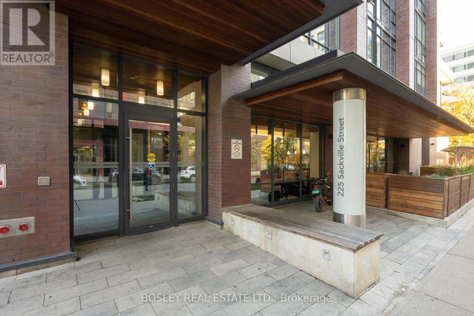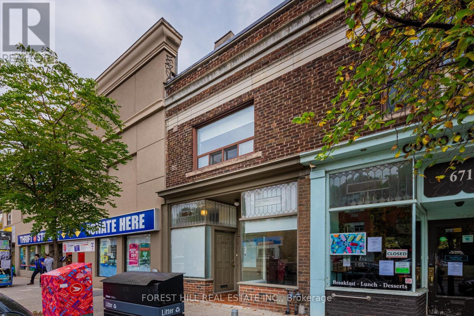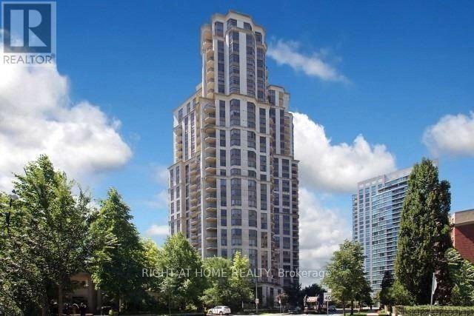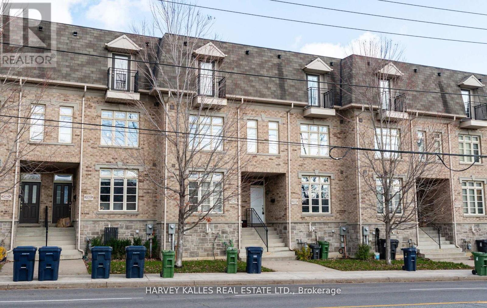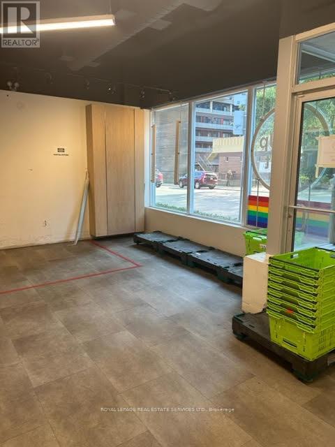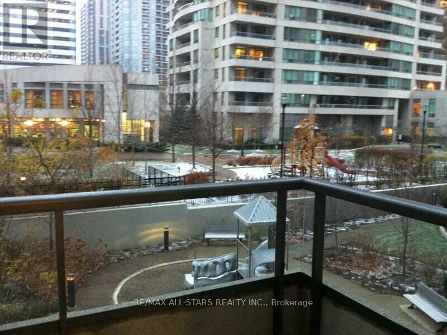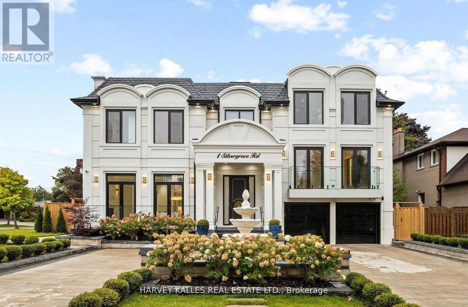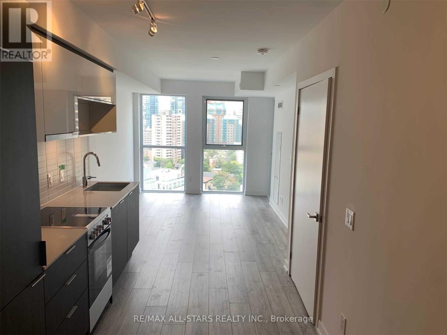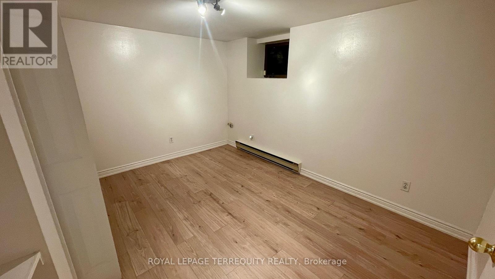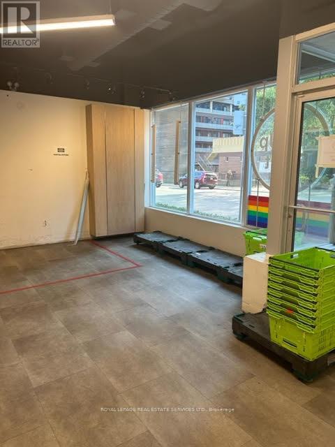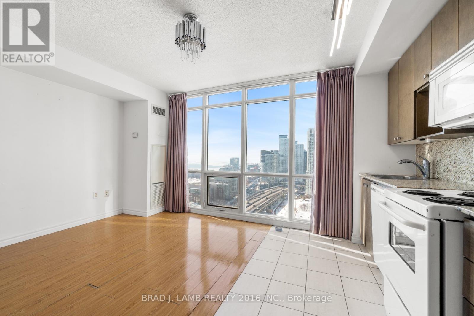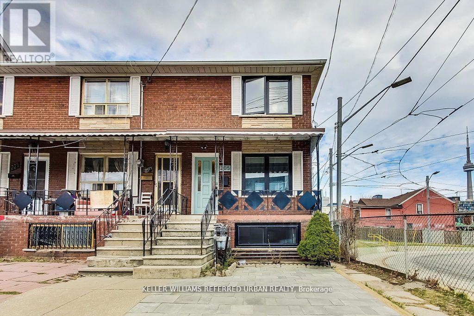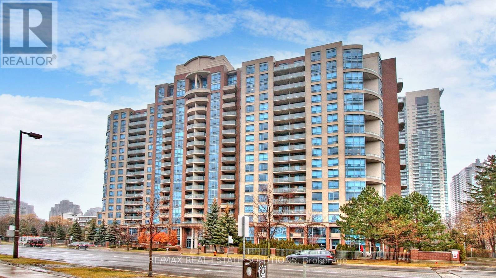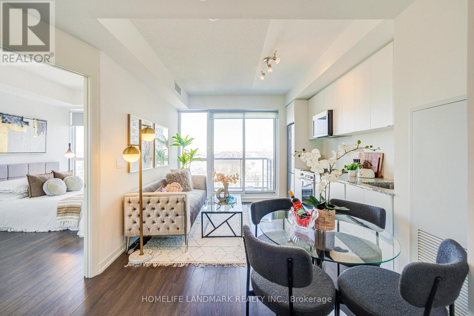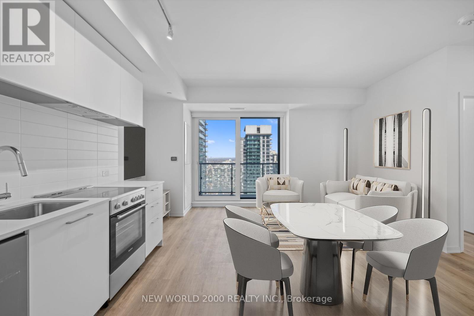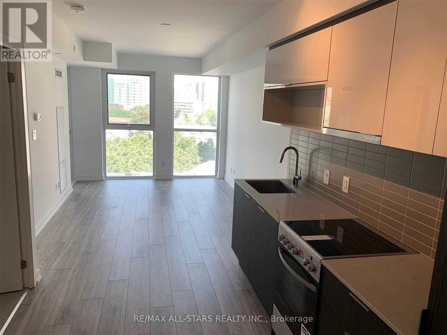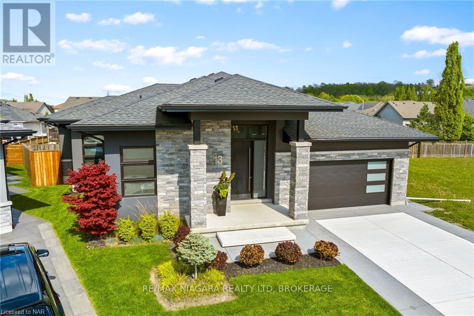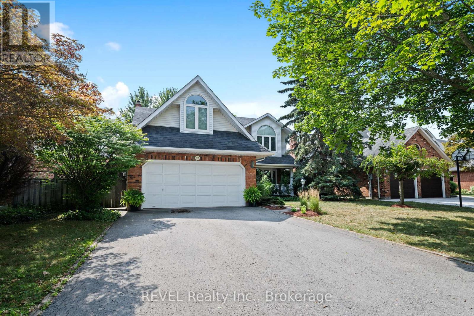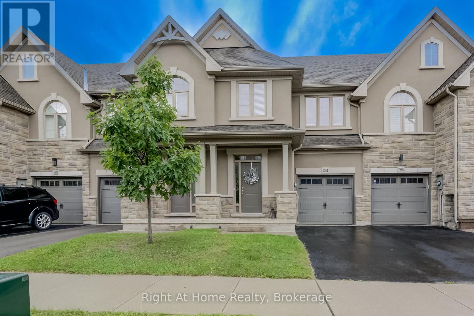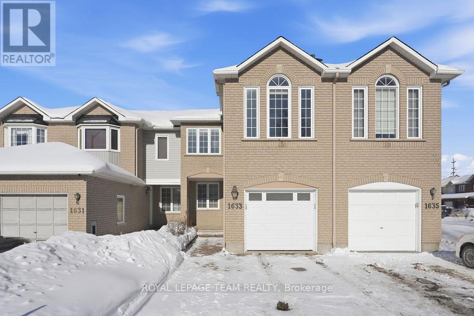334 Sparrow Circle
Pickering, Ontario
3 bedroom townhome with finished basement In The Desirable West Pickering Neighborhood! Open concept main floor with walkout to backyard. Backyard w/ deck for summer enjoyment. Just Minutes To Toronto And Easy Access To The Rouge Hill Go Station. Near Schools, Shops, Restaurants And Many Conveniences. Minutes To Hwy 401 And 407 And Close Proximity To Lakefront, Waterfront And Natural Walking Trails! This Home Is Spacious And Charming! (id:47351)
Basemen - 1385 Ferncliff Circle
Pickering, Ontario
This Spacious Freshly Painted and Professionally Cleaned One Bedroom Self Contained Bsmt Apartment Includes: One Parking, Renovated 3Pc Washroom, Kitchen, Spacious Bedroom And Lots Of Storage Space. Fully Furnished! Minutes To Hwy 401, Pickering Town Centre, Pickering Go Train & Shopping. (id:47351)
1201 - 5791 Yonge Street
Toronto, Ontario
Yonge & Finch Location, Just Steps To Finch Subway. The Prestigious Menkes Luxe Condo Featuring South Exposure, 1 Parking And 1 Locker. Open Concept Floor Plan With Customized Sheer Curtains, Newer Upgraded Washer And Dryer, Newer Upgraded Microwave, All Light Fixtures Recently Replaced, Newer Shower Sets With Customized Sliding Glass Shower Door, Smart Toilet, And A Large Breakfast Bar. Enjoy A Private Balcony With Incredible Views, Hardwood Flooring Throughout, And Amazing Local Amenities. (id:47351)
416 Patricia Avenue
Toronto, Ontario
This elegant and sun-filled home sits on a 50-ft frontage lot, showcasing tall ceilings and oversized windows that flood the space with natural light. Featuring 4 spacious bedrooms, each with its own ensuite, plus a nanny's room in the basement, and 6 luxurious bathrooms in total, this home offers the perfect layout for modern family living.A heated foyer with a soaring 14-ft ceiling leads to a beautifully designed office accented with white oak paneling. The open-concept living and dining area features tray ceilings, a striking onyx gas fireplace, and custom wall paneling, creating a refined yet warm atmosphere.The gourmet eat-in kitchen boasts high-end built-in appliances, a large center island, and elegant quartz countertops and backsplash, ideal for both cooking and entertaining.The primary suite is a true retreat, complete with a spa-like 7-piece ensuite and a spacious walk-in closet. The bright, tall basement is a standout feature, with large above-grade windows, an expansive recreation room, second kitchen with onyx slab countertops, a nannysroom with its own 4-piece bath, and a walk-up to the beautifully landscaped backyard.Additional highlights include 2 furnaces, 2 A/C units, and 2 laundry rooms, offering ultimate comfort and convenience. This thoughtfully designed home combines luxury finishes with a functional layout, making it the ideal choice for sophisticated living. (id:47351)
2507 - 225 Sackville Street
Toronto, Ontario
A view of city that will rival few others! This bright and charming unit is not just a great layout! It also has one of the best unobstructed views of Toronto off a charming balcony ready for you to take it all in. This unit has a real +1, a separate den or nursery where you can have a private office if you work from home or a nursery for your newborn or a private zen den for you to relax. A full chefs kitchen with plenty of storage, ample counter space and a breakfast bar for your kitchen helpers and visitors. Real sized appliances! No mini appliances. Quartz counters and undermount sink. No sliding glass doors. Two washrooms including an ensuite off the principle bedroom. Views can be admired from your terrace, your bedroom or your living room. Plus newly revamped lobby in 2025. Perfected Italian cuisine on the main floor at Cafe Zuzu. You don't even need a coat! Easy access to DVP and Gardiner plus Dundas Streetcar to subway. This is city living, well done! (id:47351)
Upper - 669 St Clair Avenue W
Toronto, Ontario
Live In The Heart Of Midtown Toronto At 669 St Clair Ave W. A Spacious And Beautifully Updated 2-Bedroom, 1-Bathroom Upper Level Apartment Tucked Into The Coveted Wychwood Park Community. Offering Approximately 900 Sq Ft Of Comfortable Living Space, This Bright And Inviting Suite Features Laminate Flooring Throughout, Oversized Bedrooms, Excellent Storage, And Will Be Freshly Painted For Its Next Residents. The Standout Oversized Kitchen Offers Abundant Cabinetry, Generous Counter Space, A Double Sink, And A Rare Walkout To Your Own Private Patio, An Ideal Extension Of Your Living Space For Morning Coffee Or Relaxing Evenings. Enjoy The Convenience Of Ensuite Laundry, Making Day-To-Day Living Effortless And Comfortable. Perfectly Located Just Steps From St. Clair's Best Cafés, Restaurants, Public Transit, Subway & TTC, Parks, Trails, And The Beloved Wychwood Barns. This Home Is Perfect For Young Professionals, Professional Couples, Small Families, And Everyone In Between. One Parking Space Included In The Rear Laneway. Don't Miss This Incredible Lease Opportunity In One Of The City's Most Vibrant And Sought-After Neighbourhoods! (id:47351)
801 - 78 Harrison Garden Boulevard
Toronto, Ontario
Fully Furnished Suite In Luxury Tridel Skymark Complex. Den Used As Second Bedroom, S.T.U.D.E.N.T.S W.E.L.C.O.M.E. Spacious Open Concept Living Area With Breakfast Bar. No Need For Gym Membership, On Site Fully Equipped Facilities Including Golf Driving Range. Indoor Swimming Pool. 24/7 Concierge Service. Walking Distance To Downtown North York. Minutes To Two T.T.C. Subway Lines, Shopping, Restaurants, And All The Services This Neighbourhood Has To Offer. (id:47351)
2677a Bathurst Street
Toronto, Ontario
Welcome to 2677A Bathurst St, a rare 3-storey townhome in an exclusive 9-home collection by Esquire Homes. This spacious 4-bedroom, 3-bathroom residence combines modern comfort with thoughtful design, offering exceptional value in a prime location. Featuring hardwood floors, stainless steel appliances, and a bright eat-in kitchen, the main level is perfect for everyday living and entertaining. The upper levels provide generous interior space, highlighted by a private 3rd-floor primary suite with its own sanctuary-like feel. Enjoy the convenience of garage parking and the comfort of quality craftsmanship throughout. A rare opportunity to own a stylish, well-built townhome with room for the whole family.Located in the heart of North Toronto, you're steps to shops, cafes, transit, top schools, synagogues, and parks. Quick access to Eglinton, the Allen, and the upcoming LRT makes commuting simple, while the vibrant Bathurst corridor offers everything you need within minutes. (id:47351)
609 Church Street
Toronto, Ontario
Prime Retail Space at Church / Charles. Dynamic Street Front Location within a Condo Complex. Prime Street front location. Outstanding Location- Steps to Yonge/ Bloor, Yorkville, Church Street village on 2 subway lines with TTC bus at door. Heavily populated / trafficked area. Exceptional opportunity. TMI & Floor Plan on as attachments. **EXTRAS** Utilities extra. Lesse to verify square footage. See Survey as per the attachment. (id:47351)
210 - 35 Hollywood Avenue
Toronto, Ontario
Prime North York Location Within Minutes Walk To Subway, Shopping, Restaurants, Library, Highway 401. Great Amenities In Building. Quiet Peaceful Corner Unit. (id:47351)
1 Silvergrove Road
Toronto, Ontario
Exceptional opportunity in the prestigious St. Andrew-Windfields enclave! This newly built masterpiece offers over 6,000 sq.ft. above grade of refined living with soaring ceilings, elegant finishes, and abundant natural light throughout. The main floor features a grand foyer, glass staircase, and open-concept layout with a chef's kitchen, oversized island, butler's pantry, high-end appliances, and a family room with walkout to a south-facing yard and inground salt-water pool. Upstairs, a private office and 4 bedrooms each with ensuite, including a lavish primary suite with 7-pc spa ensuite, heated floors, and custom dressing room. The lower level offers radiant heated floors, rec room, theatre, 1 guest suites, gym, and sauna. Additional highlights: heated driveway, walkway & porch, elevator, home automation, and heated bathroom floors. Ideally situated near top schools Harrison P.S., Windfields JHS, York Mills C.I. as well as The Granite Club, Donalda Club, Bayview Village, and major highways. (id:47351)
1611 - 159 Wellesley Street E
Toronto, Ontario
Newer Condo With Upgraded Features. Walk To Subway, Yorkville, Shopping, Hospital, Restaurants, Etc.. (id:47351)
Bsmt - 150 Albany Avenue
Toronto, Ontario
Available April 1st, a charming, rare 1 bedroom + Large Den basement unit for rent in The Annex. Mature tree lined street in a family oriented neighbourhood. Ideal for a single professional or quiet couple looking for one bedroom and comfortable size work from home or rec space. Home owner and family live in the main house above and are looking for tenants who will respectfully share their space. (id:47351)
609 Church Street
Toronto, Ontario
Prime Retail Space at Church/ Charles. Dynamic Street Front Location within Condo Complex. Prime Street Front Location. Outstanding Location- Steps to Yonge/ Bloor, Yorkville, Church Street village, 2 subways lines with TTC bus at door. Heavily populated / trafficked area. Exceptional Opportunity. TMI and Floor Plan on as attachments. *** EXTRAS*** Utilities extra. Lease to verify square footage. See survey as per the attachment. (id:47351)
2916 - 11 Brunel Court
Toronto, Ontario
Welcome to this sun drenched south facing condo located in the heart of City Place! Wake up to a stunning lake view every day. 24Hrs Concierge. 16000Sq Ft 'Super Club'. With Indoor Pool, Spectacular 27th Floor 'Sky Lounge' With Party Room +2 Jacuzzis, Facing Lake. New Primary School, New Child Care Center And New Recreational Centre Are Just In Steps, Opposite Street. Walk To Waterfront And Ttc. Book a showing today! (id:47351)
205 Bathurst Street
Toronto, Ontario
An exceptional and extremely versatile investment opportunity in the heart of downtown Toronto! $$$ spent on this fully renovated, turnkey triplex at 205 Bathurst St offers three self-contained units, each separately metered for gas and hydro, complete with their own HRV and HVAC systems for independent climate control. This low maintenance home is great for end users looking to live and rent. Completely renovated in the last 3 years, complete with detached 1 car garage and situated in one of Toronto's most vibrant neighborhoods; this property is steps from public transit, trendy restaurants, shopping, and entertainment. Easy access to Queen West, Kensington Market, and the Financial District makes it highly desirable for renters or end users alike. A truly rare and incredible opportunity for end users or investors looking to capitalize on a fully rented investment property with great cash flow potential. This property is not to be missed! (id:47351)
1809 - 233 Beecroft Road
Toronto, Ontario
Welcome to your new home! Stunning unobstructed western views from a large terrace like balcony define this updated 1 bed, 1 bath suite with parking and a locker, plus all-inclusive utilities (heat, hydro, water, and central air) available April 1. You can't get better than that! This bright and spacious unit features a newly updated kitchen, updated modern flooring throughout, and a refreshed bath that adds an air of contemporary elegance. The thoughtful layout includes a rare walk-in closet at the entrance for ample storage and a dedicated, oversized laundry room. Residents enjoy a seamless lifestyle with access to premium building amenities, including a 24-hour concierge, a fully equipped exercise room, a game room, a library, a party room with a kitchen, and a tranquil outdoor garden with a pergola. Situated in the vibrant heart of North York's entertainment district, you are just a 2 minute walk from North York Centre Subway Station and steps from the North York Central Library, Mel Lastman Square, and Empress Walk. Enjoy world-class dining at nearby favorites like The Keg and Pizzeria Libretto, or take in a show at the North York Centre for the Performing Arts, all while maintaining easy access to Highways 401, 404, and 407. (id:47351)
2210 - 49 East Liberty Street
Toronto, Ontario
Unobstructed City View 1 Bedroom In The Heart Of Liberty Village. Perfect Investment- Property Tenanted. Layout W/Modern Design,Open Concept Kitchen & Luxury Appliances. Large Balcony, High Ceiling, Laminate Floors. Walking To Parks, Restaurants, Grocery Stores, King St, Fort York/Bathurst & Entertainment District On Lakefront, Steps To Public Transit. (id:47351)
2213 - 101 Roehampton Avenue
Toronto, Ontario
*Sign Your Lease by February 15th, 2026 And Move-In by April 01st, 2026 & Enjoy Two (2) Months Of Rent Absolutely Free On A 14-Month Lease Term & Additional Bonus Incentive Of: 0% (No) Rent Increase In Your Second Year - Don't Miss Out On This Limited-Time Offer! Must Move-In, On Or Before April 01st, 2026 To Qualify For Promotional Pricing & Incentives. Welcome To Your New Home! 22nd Floor - 1 Bedroom With Modern Italian Inspired Features & Finishes, Including Quartz Kitchen Counter Top, Energy Star Rated Stainless Steel Appliances, A Large Undermount Sink, Dishwasher, Central Air Conditioning, And Luxury Wide Plank Vinyl Flooring (Hardwood Look)! For Amenities We Have A Fully Equipped Gym (Open 24/7), Gorgeous Patio With Seating, BBQs & A Fire Pit, A Theatre, Resident Lounge & Party Room, Guest Suite, Games Room, Co-Work Space, The Supper Club &Sky Lounge. Nestled In The Vibrant Neighborhood Of Yonge & Eglinton, This Apartment Places You At The Center Of The Action. Enjoy A Lively Community With Trendy Cafes, Restaurants, And Boutiques Right At Your Doorstep. This Apartment Offers Modern Living In A Fantastic Neighborhood. Our Building Is Renowned For Its clean And Friendly Atmosphere. You'll Love Coming Home To This Inviting And Well-Maintained Building. This Apartment Is A Rare Gem, Combining Modernity, And Convenience. Act Fast Because Opportunities Like This Won't Last Long! (id:47351)
801 - 159 Wellesley Street E
Toronto, Ontario
Newer Condo Near Subway, University Of Toronto, Yorkville, Hospitals, Etc...Please See Attached Floor Plan For Measurements. (id:47351)
13 Francesco Crescent
St. Catharines, Ontario
*OPEN HOUSE FEB 7 & 8 1-3PM* Welcome to your dream home in the heart of St. Catharines.This stunning 2100 sq ft bungalow combines elegance and comfort, offering an array of top-of-the-line finishes, ensuring superior quality and style. Step inside to discover a spacious open-concept layout with 10-foot ceilings and custom 8-foot interior doors that exude sophistication. The chef-inspired kitchen is perfect for culinary adventures, complete with beautiful quartz countertops throughout, a huge center island, high-end fixtures, matching stainless steel appliances, coffee bar and large pantry. The large living/family area is ideal for relaxing or entertaining guests featuring a custom mantel with gas fireplace. Retreat to the luxurious primary suite, which boasts a large walk-in closet and a 5-piece spa-like en-suite. Two additional bedrooms, a 4-piece bath, a spacious laundry room, and a front foyer with interior access to an oversized two-car garage complete the main level. High ceilings, pot lights, wide hallways, wide plank hardwood flooring, character millwork, and custom detailing enhance the elegance of the home. Venture outside to your private oasis on a beautifully landscaped pie-shaped lot. Relax in the hot tub or gather around the outdoor fireplace under the covered patio, ideal for year-round enjoyment. The potential doesn't stop there! The expansive basement offers an additional 2000 sq ft of space, ready for you to customize and create the ultimate recreation area, home gym, or additional living quarters, roughed-in for an additional bath and wet bar. EXTRAS: Ceiling speakers throughout, full in-ground sprinkler system, 3-ft soffits, fully insulated interior walls, 12-foot foyer ceilings, owned on-demand hot water heater and more.Offering easy access to the QEW and HWY 406, just minutes to Port Dalhousie, Wine Country, great restaurants, schools and the beaches of Lake Ontario.Don't miss the opportunity to own this exceptional property in a prime location. (id:47351)
12 Arbour Glen Drive
St. Catharines, Ontario
EXECUTIVE FAMILY HOME IN PRESTIGIOUS ERION ESTATES. Welcome to this spacious 2-storey home, perfectly situated in one of St. Catharine's most sought-after neighborhoods. Offering 4 generously sized bedrooms, including a large primary suite with a 3-piece ensuite and walk-in closet, plus an additional 4-piece bath for the family. The inviting main floor features a bright living space, formal dining area, convenient main floor laundry, and direct access to a double car garage. The lower level boasts a versatile rec room, perfect for family gatherings or a play area. Step outside to a private backyard surrounded by mature trees, a spacious deck, and storage shed ideal for outdoor entertaining. Located close to top-rated schools, 4th Avenue Shopping Centre, hospital, and with quick access to the QEW and 406. Were looking for the perfect tenant to call this executive property home. (id:47351)
2364 Natasha Circle Circle
Oakville, Ontario
Beautiful executive townhome backing on to Bronte Creek Provincial Park! A family friendly street in this fabulous community. 9' ceilings on the main floor, modern kitchen with Granite countertops, S/S appliances. Open concept main floor with Hardwood and tile floors. 3 warm bedrooms and two full bathrooms on the upper level. Close to schools, parks, walking trails, Oakville hospital, Bronte Go Station and Major highways. (id:47351)
1633 Marley Crescent
Ottawa, Ontario
Imagine weekend mornings spent enjoying coffee on your private interlock patio, followed by a leisurely stroll to nearby parks, bike paths, or local shops. This meticulously maintained 3-bedroom, 2.5-bath townhouse in Carson Grove combines effortless style with everyday convenience. Enter the open-concept living and dining area, where rich hardwood floors and elegant crown mouldings create a welcoming backdrop for entertaining friends or relaxing evenings at home. The chef-inspired kitchen, featuring quartz countertops, a marble herringbone backsplash, breakfast bar, and stainless steel appliances, flows seamlessly to the backyard-perfect for summer barbecues or quiet evenings under the stars. Upstairs, unwind in the family room with vaulted ceilings and a cozy gas fireplace, or retreat to the generous primary suite with a walk-in closet and spa-like 4-piece ensuite. Two additional bedrooms and a full bathroom offer comfort for family or guests, while the fully finished basement provides flexible space for a home office, gym, hobby room, rec. room or an extra bedroom. With Blair O-Train Station, COSTCO, Gloucester Centre, CSIS/CSEC, La Cité Collégiale, NCC paths, restaurants, entertainment and so much more just steps away, this turnkey home allows you to live fully, comfortably, and effortlessly. Pet Restrictions. Also available furnished @ $4,000/month. (id:47351)
