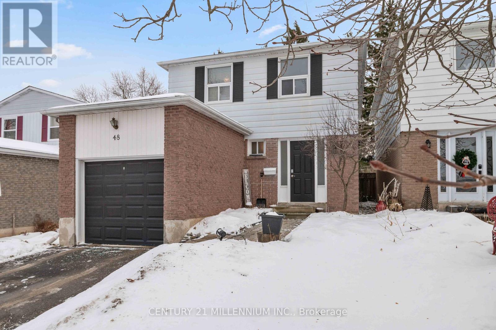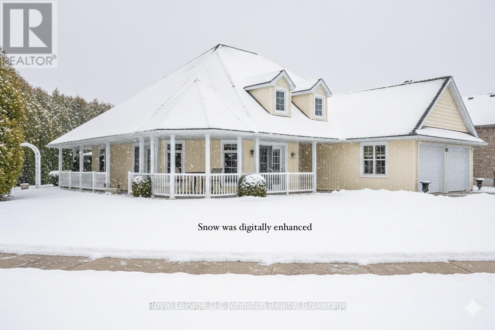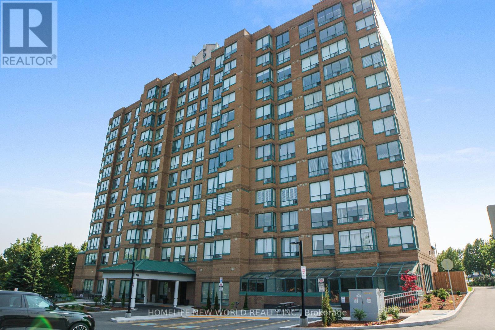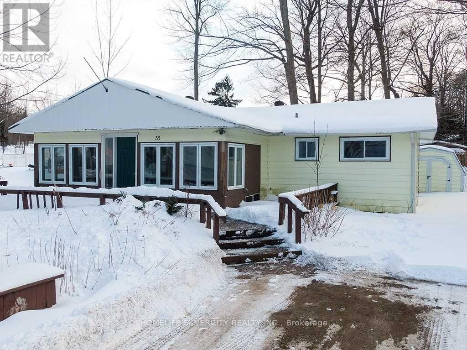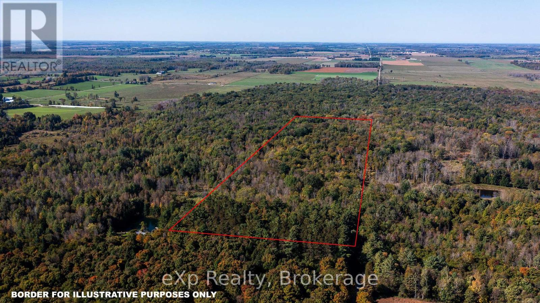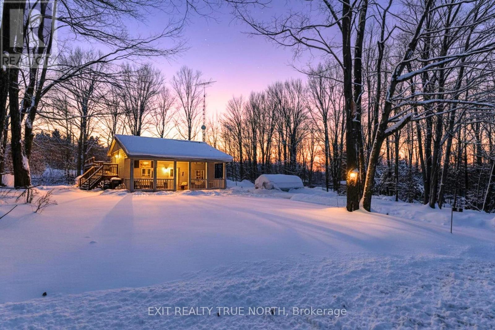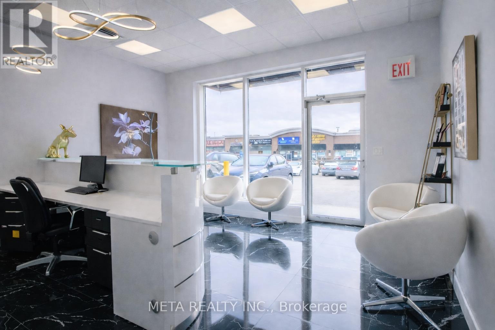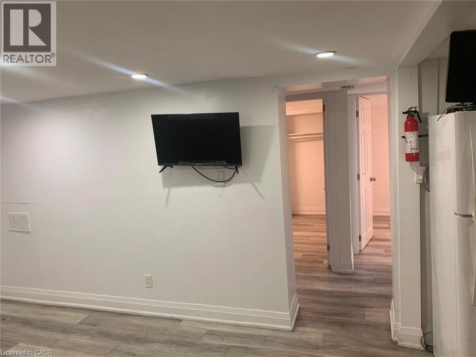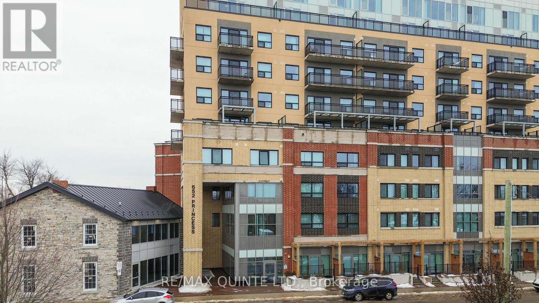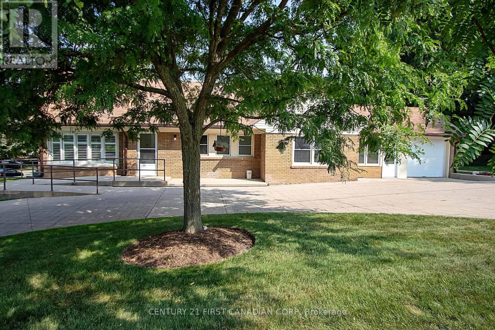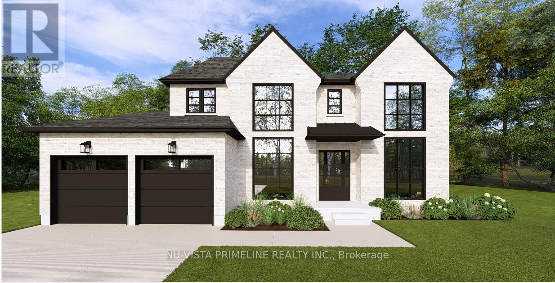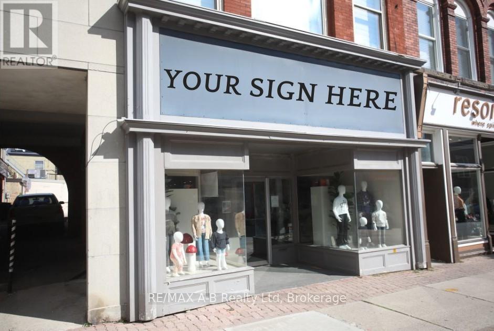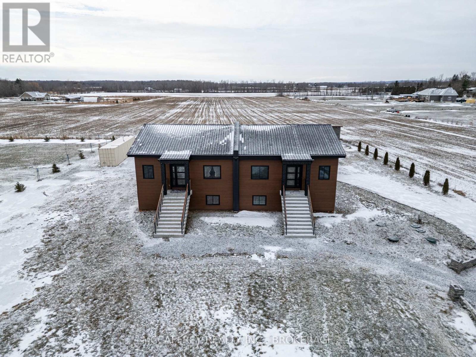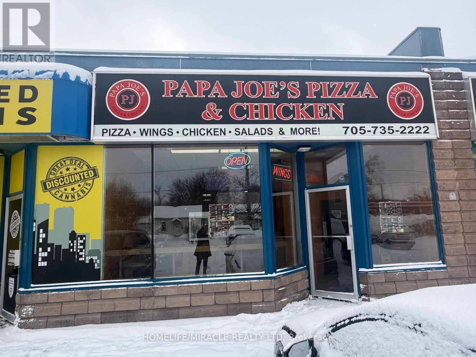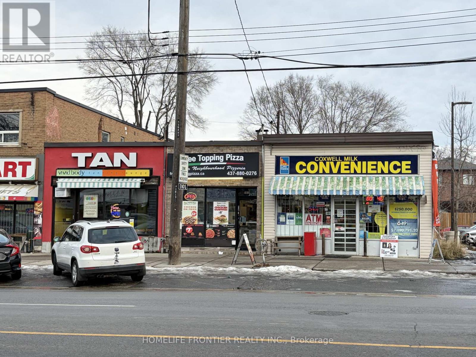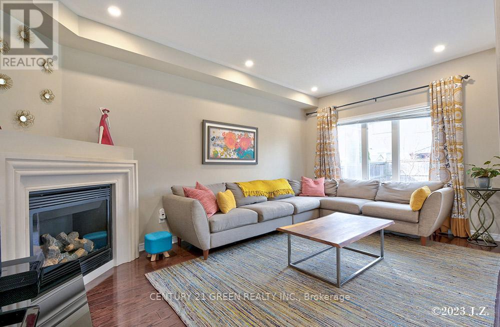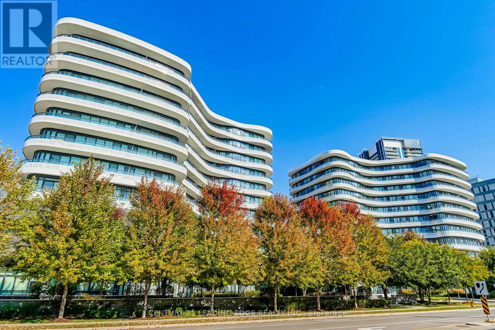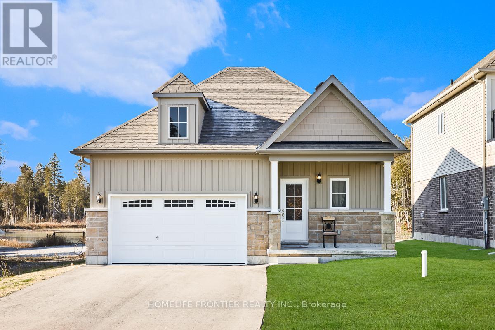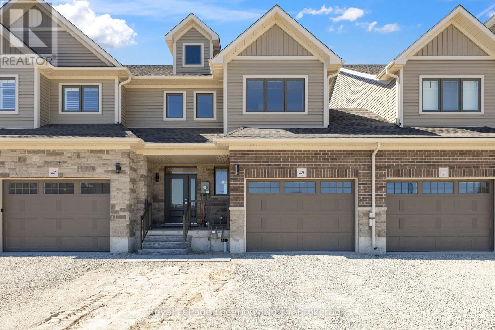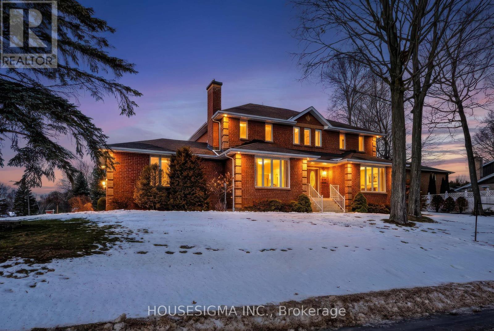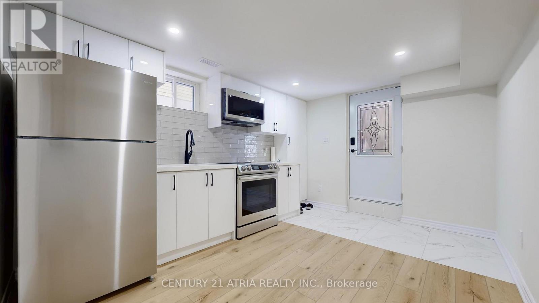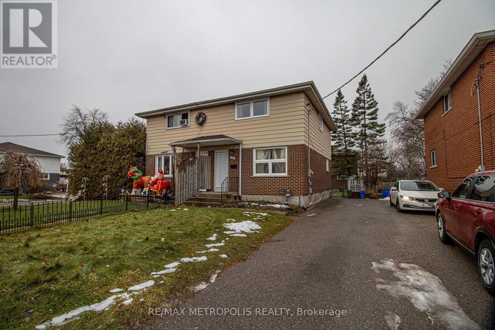48 Mccarthy Street
Orangeville, Ontario
Situated in one of Orangeville's most desirable neighbourhoods, this welcoming family home offers a thoughtful layout designed for comfort, space, and everyday functionality. The main level features a generous kitchen with ample cabinetry and room for casual dining, making it the perfect space for busy mornings or relaxed family meals. A separate dining area provides an ideal setting for hosting holidays and special occasions, while the bright and spacious living room offers a comfortable gathering space and overlooks the backyard. Step outside to a large,fully fenced yard-perfect for children, pets, gardening, or outdoor entertaining.The upper level includes a well-proportioned primary bedroom complete with extensive closet space and the potential to add a private ensuite. Three additional bedrooms offer versatility for a growing family, guest accommodations, or home office setups, and are supported by a full bathroom. A convenient powder room on the main floor adds everyday ease for family and visitors alike. Located in a vibrant, family-friendly community, this home is within walking distance to both elementary and secondary schools, nearby parks, shopping, and local amenities. With its ideal location, spacious layout, and excellent potential, this property is a wonderful opportunity to settle into a welcoming neighbourhood and make it your own. Make sure to come and see this home before it is too late, you are going to love it! (id:47351)
541 Meadow Lane
Saugeen Shores, Ontario
Discover your dream retirement retreat in this meticulously maintained, single-level residence situated on a beautiful reverse pie lot along Meadow Lane in Southampton. Offering unrivaled comfort with a stair & step-free layout, the home is built on a concrete pad featuring efficient in-floor natural gas heating throughout. The heart of the home is a sun-drenched open-concept living area, where a cozy gas fireplace, spacious dining area, and well-appointed kitchen are framed by oversized windows that capture stunning vistas in every season. The primary suite serves as a private sanctuary with a large walk-in closet and a luxurious ensuite featuring a soaker tub and separate shower. A second bedroom enjoys convenient "cheater" ensuite access to a main bathroom via a pocket door, while a versatile third bedroom or den stands ready to accommodate guests with a day bed or Murphy bed.The exterior of the property is equally impressive, boasting a wrap-around porch and three separate entry points that lead to a picturesque, private yard shaded by towering cedars and a weeping birch. Whether you are hosting a cookout in the covered BBQ area with its dedicated gas line or relaxing in a hammock, the outdoor space is designed for effortless enjoyment. Life here is defined by convenience and leisure; the property backs onto The Fitness Corner for yoga and exercise classes, is just steps from the eight courts of the Southampton Tennis Club, and sits a short stroll away from the sandy shores and shallow waters of South Street Beach. With low-maintenance vinyl siding, an in-ground irrigation system, and no condo fees to worry about, this home allows you to fully embrace the sensational Southampton lifestyle. This home was originally a two bedroom with a double car garage, a 3rd bedroom/den was added by the current owners and all of the original hardware is stored in the garage attic if someone wanted to change it back. Be sure to click on the "MUTIMEDIA OR VIRTUAL TOUR BUTTON" (id:47351)
706 - 711 Rossland Road E
Whitby, Ontario
Rare Opportunity, 2 Parking spot unit and One of the Largest 1+1 Unit in the Building! This unique layout is the only one of its kind per floor, offering spacious comfort and privacy. Features a full kitchen with in-suite laundry, Living room, dining room, a generous bedroom with a 4-piece ensuite and walk-in closet, solarium, plus additional hallway closets and a second bathroom for guests. Living and dining room has hardwood flooring. Comes with two parking spaces. Enjoy top-tier amenities including an indoor pool, hot tub, billiards room, party room, and fully equipped fitness centre. A must-see! (id:47351)
35 Lakeside Avenue
Meaford, Ontario
Attn Waterfront lovers. This beautiful bungalow is waiting for the new qualified tenants. Live your dream waterfront life here and relax in soothing and refreshing atmosphere every morning. This bungalow features 3 bedrooms and 3 full bathrooms. It also brings in tons of natural light. New HVAC system and New roofing has been installed in 2021. The Kitchen characterizes spacious cabinets, backsplash, oversized island bar and the range hood. The stainless steel appliances and the fancy kitchen faucet adds the quality to the daily usage. Huge deck in the backyard is a fabulous treat to enjoy your BBQ and party with friends. Call your realtor today and book a showing to call this your next home. Utilities are extra. Tenant insurance is mandatory. The property is available for AAA+ qualified tenants only. (id:47351)
1/4 Lt3 Sideroad 3
Georgian Bluffs, Ontario
Private and peaceful 25-acre lot tucked away on a quiet dead-end road, offering the perfect escape into nature. The property features a beautiful treed setting with large, mature pines along the frontage and a 4-season road for year-round access. The Seller reports there is an artesian well on the property. With no hydro at the lot line, it's an ideal opportunity for those seeking an off-grid retreat, recreational property, or a secluded spot to build your dream getaway. (id:47351)
8 Robin Court
Tiny, Ontario
Tucked away on a quiet non-through street in a sought-after Tiny neighbourhood, this charming 3-bedroom, 2-bathroom home sits on a generous 120' x 200' lot, offering the ideal blend of rural privacy and nearby conveniences. Situated just steps from Awenda Provincial Park and a short walk to Farlain Lake, you're surrounded by trails, beaches, and open water, perfect for paddle boarding, swimming, hiking, snowmobiling, ice fishing and more! Inside, you'll find a warm, inviting atmosphere complete with a practical layout along with gas heat and central air for year-round comfort. The open kitchen and dining area, complemented by the bright and cozy living room, all provide access to the spacious deck, creating a natural flow between indoor and outdoor living-perfect for entertaining, summer evenings, or relaxing after a long day. Whether you're searching for a full-time residence, weekend retreat, or a place to downsize without sacrificing space or privacy, this is the setting you're looking for. Don't let this amazing opportunity pass you by! (id:47351)
B10 - 2761 Markham Road
Toronto, Ontario
Exceptional opportunity to acquire a fully built-out commercial office condo, currently operating as a physiotherapy rehabilitation clinic, at a highly prime, in-demand intersection of Markham Road & McNicoll Avenue. This approximately 900 Sq.ft. unit is located within a busy, well-established plaza offering strong daily foot traffic, excellent signage exposure & convenient access.The clinic boasts a thoughtfully designed & highly functional layout with 3 private treatment rooms, a dedicated washroom & a professional reception area. Extensive high-quality leasehold improvements throughout include elegant porcelain tile flooring in the reception & foyer, creating a modern and professional environment enhancing both patient experience & operational efficiency.Large storefront windows & high ceilings provide abundant natural light, resulting in a bright & inviting atmosphere throughout. The unit is fully wheelchair accessible & compliant with accessibility standards & suitability for a wide range of patients.Offered as a turnkey opportunity, the sale includes fixtures & leasehold improvements, allowing for a seamless transition.Strategically located near the Scarborough-Markham border, the property benefits from exposure to both markets & is surrounded by dense residential neighbourhoods & thriving commercial businesses supporting a consistent & diverse client base. Easy access to Hwy 401 & ample on-site parking further enhance the appeal.Rare opportunity to own a move-in-ready medical or professional office in one of Scarborough's most desirable high-traffic commercial plazas. Commercial office condominium unit currently approved as a rehab clinic. Medical and all professional office uses permitted. Ideal for physiotherapy, chiropractic, rehabilitation, medical, or allied healthcare uses. The space is also well-suited for professional or retail uses such as finance, real estate, accounting, or sales etc. Restaurant use may be possible with required permits. (id:47351)
850 (Lower Unit) Garth Street
Hamilton, Ontario
Location! Location!! Location!!! Charming 4 bedroom in a Triplex Units (Lower Unit). This stunning 4 bedroom house features four spacious bedroom and 1 modern full bathroom, very large living room. Perfect for families seeking comfort and style. Step inside to discover an open-concept living area filled with natural light, showcasing high-end upgrades throughout. The kitchen boasts new appliances. The living room make it a delightful space for family meals and entertaining guests. The vibrant neighborhood is located near parks, schools, and community amenities, making it an ideal setting for family life. Landlord prefers no pets, requires proof of income, references, lease application, credit report. Hydro, heat, water, landscaping and snow removal are extra and responsibility of the tenant. Tenant Insurance is required. (id:47351)
336 - 652 Princess Street
Kingston, Ontario
This turnkey, furnished 2-bedroom, 2-bathroom condo offers exceptional convenience in the heart of Kingston, featuring underground parking and a locker in a well-managed, 5-year-old building. Ideal for investors seeking a seamless, hands-off rental, students looking for secure and modern living, or first-time buyers entering the market with ease, this suite provides an open-concept kitchen, dining and living area on the third floor with a bright atrium outlook. The unit includes one underground parking space and a private storage locker, with building amenities such as concierge security, a resident lounge, ground-floor retail space, a rooftop patio and a well-appointed fitness centre. An opportunity to own a fully furnished, move-in-ready condo in one of Kingston's most walkable and connected locations. (id:47351)
459 Riverside Drive
London North, Ontario
Located close to all amenities available in the West end of London- Springbank Park, the River Thames, multiple shopping choices- this 1 1/2 storey property contains 6 bedrooms, 2 baths and a full unfinished basement. The main level has 3 bedrooms, 1 bath, living room, dining room and kitchen; the upper level has 3 bedrooms. Total sq footage 1500 approximately. Furnace installed 2010, roof 2008. Lot is 150 feet across the front and is 60 feet at the deepest point. Covered in breezeway between the house and garage (attached). Wheelchair ramp to front door, single car garage with a minimum of 6 parking spots at front of property. (id:47351)
Lot 13 Buroak Drive E
London North, Ontario
SUNNINGDALE CROSSING by Legacy Homes. This 2964 sq ft home on a 60 by 110 lot is a 2 story, 4 bed that will be starting to built in Mid February 2026 with quality thru out. This stunning home has 9 ft main floor ceilings, loads of windows, beautiful large kitchen with walk-in pantry 15 ft by 5 ft, quarts counters with a large centre island open to large family room with gas fire place, optional covered rear deck/porch off kitchen, hard wood and ceramic thru out main floor with hard wood stairs going to upper floor. Main floor mud room off garage has walk-in closet 6.9 ft by 5 ft. There is a bar area between the kitchen and formal dining room. Main floor office with double double doors. The upper bedroom are all large and loads of closet space for the growing family. The primary room has a stunning ensuite with glass shower, stand alone tub, double sinks ,quarts counter and a large walk-in closet 9.11 ft by 9.6 ft. There is a second story laundry. The basement has extra Hight ceilings for future development, large egress windows as well. Legacy homes has many other lots to chose from including wooded lots. Please feel free to reach out to discuss. (id:47351)
Main Level - 19 Downie Street
Stratford, Ontario
Exceptional downtown retail location for lease. Featuring great exposure and main entrance on Downie St, and a rear entrance off the Albert St parking lot. Right beside an alleyway. Includes additional storage in basement. Appx 1,200 sq feet in the main level for a store front. Currently used as a Children's Clothing store, can be made into an array of retail or office uses. Or consider buying the existing business and continue running it (See MLS#X12629462). Unit is just steps away from City hall and has a steady stream of foot traffic always walking by. (id:47351)
4326 County Rd 6
Stone Mills, Ontario
Stunning 2024 Raised Bungalow Duplex in a Picturesque Country Setting! Rarely does a property present such an exceptional opportunity for investors, multi-generational families, or anyone seeking flexible living arrangements with income potential! Completed in 2024, this thoughtfully designed raised bungalow duplex sits in a tranquil rural setting, on a convenient bus route and less than 25 minutes to both Kingston and Napanee. Unit 1 is a showstopper with soaring 10-foot ceilings on the main floor. The primary bedroom and a 3-piece bath occupy this level, alongside a bright and spacious living room with patio doors leading out to your beautiful new deck (completed in 2025). The kitchen and dining area seamlessly combine for easy entertaining and comfortable family meals. Downstairs, 9-foot ceilings enhance the large, open feel. Here you'll find 4 generous bedrooms, a 4-piece bath, laundry, and a utility room-offering ample space for a growing family or hosting guests. Unit 2 is just as impressive! Featuring 10-foot ceilings on the main floor, two bedrooms, a stylish 4-piece bath, and an open-concept kitchen/living room, this unit also enjoys access to the deck via patio doors. The laundry is smartly located on this level for added convenience. Head downstairs to discover even more space: a spacious living and dining area, full kitchen, utility room, bedroom, den/office, and another 5-piece bath with a dedicated space for laundry. Perfect for an in-law suite, home office, or rental income! Additional Highlights: Modern finishes and workmanship throughout, expansive windows bring in natural light, separate entrances for privacy and flexibility, ample parking and beautiful country views. Don't miss your chance to own a truly versatile property in a peaceful yet accessible location! Whether you're an astute investor, looking for an income helper, or want to bring the whole family together under one roof, this exceptional duplex is ready to welcome you home. (id:47351)
8 - 7 Anne Street S
Barrie, Ontario
Papa Joe's Pizza & Chicken in Barrie, ON is For Sale. Located at the busy intersection of Anne St S/Dunlop St W. Surrounded by Fully Residential Neighbourhood, Close to Schools, Highway, Offices, Banks, Major Big Box Store and Much More. Business with so much opportunity to grow the business even more. Monthly Sales: Approx: $25000 to $30000, Rent: $5072/m including TMI & HST, Lease Term: Existing till March 2027 + Option to renew. (id:47351)
1019 Coxwell Avenue
Toronto, Ontario
Exceptional investment opportunity featuring three contiguous commercial units with approximately 50 ft of prime street frontage at the high-traffic intersection of Coxwell Ave Av & O'Connor Dr. Strategically positioned alongside national and daily-needanchors including LCBO, Starbucks, grocery, restaurants, spa and other retail amenities. Excellent accessibility with quick connections on to the DVP, TTC routes to subway, and close proximity to East York Civic Centre, hospital, schools, and gas stations. The property is 100% leased to strong, established A-grade tenants including a tanning salon, variety store, and pizza restaurant, providing stable and reliable income. Rare chance to acquire a fully tenanted multi-unit retail asset in a highly sought-after East York commercial corridor. Properties include 1011, 1015 & 1019 Coxwell Ave. A standout long-term investment with upside in a proven location. (id:47351)
5384 Valhalla Crescent
Mississauga, Ontario
Welcome To 5384 Valhalla Cres, An Exquisite Executive Home In The Highly Sought-After Churchill Meadows Neighborhood! This Stunning Property Boasts Over 3000 Sq ft Of Total Living Space, With 4+1 Bedrooms And 3.5 Bathrooms. Pride Of Ownership With Upgrades Throughout The Home. Bedrooms With Jack & Jill Ensuite Baths, Making This Home Perfect For Families. You'll Be Greeted By Bright Natural Lighting Throughout, Gorgeous Hardwood Flooring, And 9Ft Ceilings On The Main Floor. The Modern Family-Sized Kitchen With Top-Of-The-Line Stainless Steel Appliances And A Large Breakfast Area Is Perfect For Hosting And Entertaining. Upstairs, Features An Open-Concept 2nd Floor Gym/Loft With Walkout To A Balcony Overlooking The Front Yard. Large Primary Bedroom With Spacious Ensuite, Jacuzzi Sized Tub, And Walk In Closet With Built Ins! Step Outside And Find Yourself In A Beautifully Private Landscaped Yard, Stone Patio, Trampoline, And Fire-Pit! Walking Distance To Schools And Amenities, A Must-See! (id:47351)
525 - 99 The Donway West
Toronto, Ontario
Stylish Flaire Condos Located In The Trendiest Neighbourhood Of Toronto - Shops At Don Mills! Fantastic Restaurants And Fast Food Joints, Upscale Grocery Chains Like McEwan's And Metro, And A Cineplex VIP Theatre Right In Your Backyard! Enjoy Outdoor Seating, Seasonal Pop-Up Markets, And Patios In The Charming Shops' Town Square. The Unit Features A Functional Layout With 1 Bedroom And A Large Den That Can Be Converted Into A 2nd Bedroom Or Work Space. Bright And Spacious Open Concept Living With High Ceilings, Floor-To-Ceiling Windows, And Walk-Out To A Roomy 100-Sq Ft Wraparound Balcony With Unobstructed Views. Modern And Upgraded Kitchen With Custom Cabinetry, Granite Countertops, High-End Miele Built-In Appliances, And A Glossy Backsplash. 1 Parking And 1 Locker Included. Building Amenities Include A Beautiful Barbecue And Seating Area (On The Same Floor), Pet Spa, Party Room, Theatre Room, Gymnasium, A Pool Table, Bike Storage, Visitors Parking, And A 24-Hour Concierge. TTC Bus Stop At The Doorstep. Tesla Supercharger + Free Destination Chargers As Well As Other EV Chargers At Walking Distance. Trails And Parks Close By Including Edwards Gardens. This is the Perfect Blend Of Privacy And Community, Offering Space To Unwind, Socialize, Or Entertain Guests. Explore Much More in the Virtual Tour! (id:47351)
11 Spruceside Drive
Kawartha Lakes, Ontario
Stunning New Detached Freehold on a 120Ft Deep Ravine Lot with extra Privacy in a brand new subdivision (The Stars of Bobcaygeon) in "The Hub of the Kawartha Lakes!" Fantastic Layout ideal for Entertaining with 9Ft Ceilings Approx 1,200sqfeet, 3 Spacious Bedrooms, 2 Full Baths& Upgraded Builder Finishes throughout & a Double Car Garage. Easy access & Walking distance to the Water: Big Bob Channel/Bobcaygeon River internationally known for Fishing, Sturgeon &Pigeon Lake! Conveniently located next to the Town's Historic Downtown corridor & all Retail Shopping Amenities, Golf Clubs. Prime Investment Rental Property for AirBnB's & all other Hobbyist Rental Accommodations. EXTRAS New Sod & Newly paved Driveway by the Builder end of2024 (id:47351)
49 Swain Crescent
Collingwood, Ontario
Step into this brand-new, never-lived-in townhouse by award-winning builder, Sunvale Homes, thoughtfully designed with organic textures and an emphasis on light, warmth, and natural materials. With its west-facing backyard, the home glows with golden-hour light, creating a serene backdrop for everyday living. The main floor combines functionality with style, offering an airy open layout, clean architectural lines, and natural wood accents. The kitchen is finished with quartz countertops, stainless steel appliances, and a soft neutral palette that feels both modern and grounded. The dining area with green shiplap wall, flows effortlessly into the spacious living room, creating the perfect space for gathering and entertaining. Upstairs, a custom staircase in warm white oak stain leads to a thoughtfully planned second level. The primary suite is a calming retreat, featuring a sunlit bedroom, walk-in closet, and spa-inspired ensuite with a double white oak vanity, quartz counters, and a glass-enclosed shower. Two additional bedrooms, a chic 4-piece bath, and convenient upper-level laundry complete the floor. With its organic-inspired aesthetic, abundant natural light, and elevated finishes, this home offers a fresh take on luxury living. Sod and fencing in the backyard will be completed soon, with front landscaping and driveways coming later. Full Tarion warranty enrolment, this is the Forest Model. Common Element fee of $186.62 (id:47351)
542 Rankin Crescent
Kingston, Ontario
542 Rankin Crescent - The Home Of Your DreamsWelcome To This Executive-Style Two-Storey Home, Perfectly Situated In One Of Kingston's Most Desirable And Exclusive Neighbourhoods. Offering Breathtaking Views Of Collins Bay, This Impressive Residence Features Over 3,300 Sq. Ft. Of Living Space, Plus A Fully Finished Basement. Designed With Versatility In Mind, It's Ideal For Large Or Extended Families And Offers Excellent In-Law Potential. With Generous Room Sizes, Flexible Living Areas, And Space To Grow, This Home Is A True Show-Stopper That Combines Luxury, Comfort, And Location. (id:47351)
Lower A - 57 Saddle Ridge Drive
Toronto, Ontario
Be the first to call this brand new renovated studio apartment home yours, nestled on a quiet family-friendly cul-de-sac in North York. Designed with a functional modern style and efficient layout - perfect for a working professional or student. Just minutes to the DVP, top-rated schools, parks, shopping, restaurants, and public transit. Tenant to pay for 20% utilities split and tenant insurance. * Lower/Basement Unit * *Shared Laundry (id:47351)
1098 Cedar Street
Oshawa, Ontario
Welcome to 1098 Cedar St, a beautifully maintained 3-bedroom, 2-bathroom home located in a highly convenient and family-friendly area of Oshawa. This home offers a bright, functional layout with spacious living areas and generously sized bedrooms, making it ideal for comfortable everyday living. Over $30,000 has been invested in recent renovations, adding value and peace of mind for the next owner. Perfectly situated steps to schools, this location is ideal for families with children. Enjoy unmatched convenience with **grocery stores, shopping, restaurants, and everyday amenities located directly across the street, making errands effortless and lifestyle-focused. Close to parks, public transit, and with easy access to major highways for commuters. This property is a fantastic opportunity for **first-time home buyers** looking to enter the market, as well as **investors** seeking a solid home in a high-demand rental area. Move-in ready with excellent long-term potential in a growing Oshawa neighbourhood-this is one you don't want to miss. (id:47351)
149 Sassafras Circle
Vaughan, Ontario
Don't Miss This Rare Opportunity To Lease A Bright, Newly Renovated Ground-Floor Unit In This Prestigious Thornhill Woods Community. Boasting A Fresh, Modern Aesthetic, This Home Features A 1-Bedroom Floor Plan Designed For Functionality. Enjoy A New Kitchen With Quartz Counters, Private In-Suite Laundry, And A Sun-Drenched Living Space With A Walk-Out To The Rear Yard. Location Is Everything: Situated In A Very Friendly Family Community Within Walking Distance To Excellent Schools And Parks. Commuting Is A Breeze With Easy Access To Hwy 407, 400, And 7, Plus Nearby Public Transit. Clean, Bright, And Ready For You To Call Home! (id:47351)
316 - 295 Adelaide Street W
Toronto, Ontario
Welcome home to this spacious 1 bedroom plus den located in the heart of the Entertainment District. Beautiful and well-maintained unit boasting laminate floors, granite countertops, stainless steel appliances, and a large den perfect to use as a work-from-home space or as a dining room. Step out on the private balcony and enjoy a latte after a long day. Building has a 24-hour concierge, indoor pool with hot tub, sauna, exercise room, foosball, table tennis, movie theatre, visitor parking, & a rooftop patio. Walk to top restaurants, grocery, shopping, parks and schools. Don't miss this amazing deal - excellent value for the money. (id:47351)
