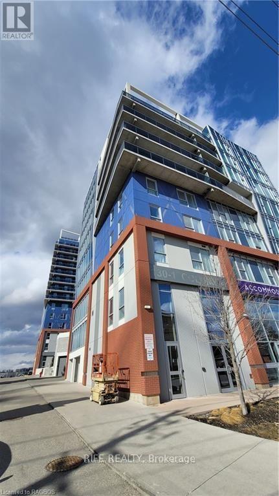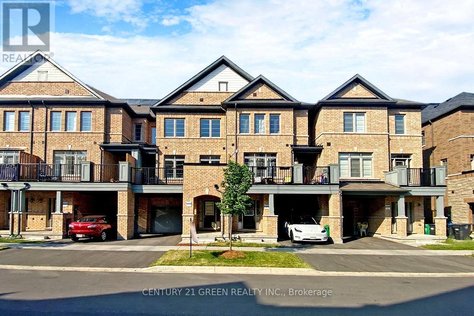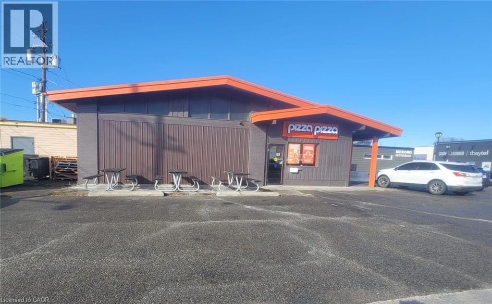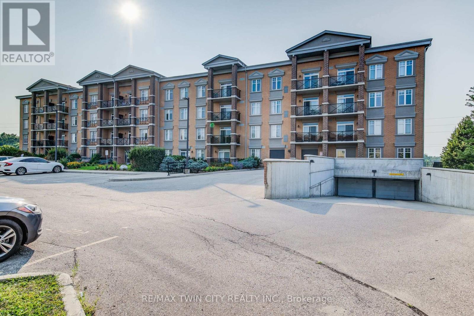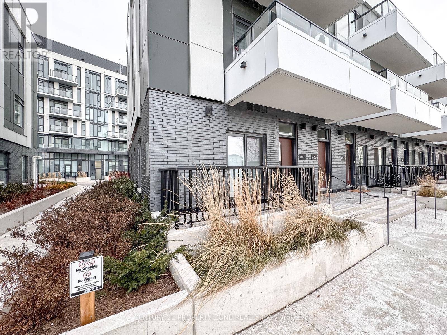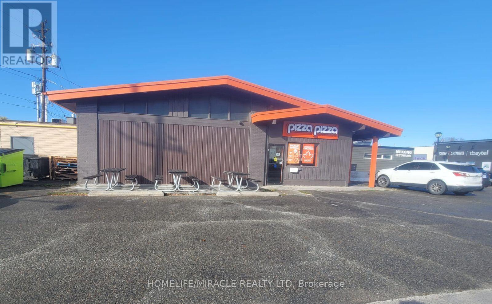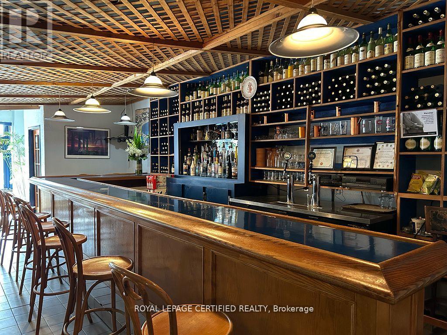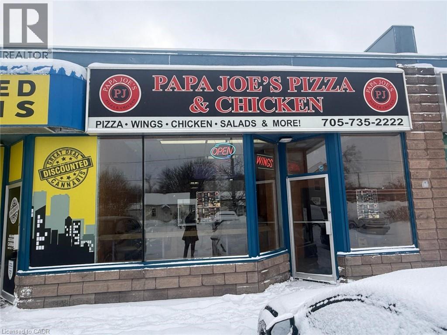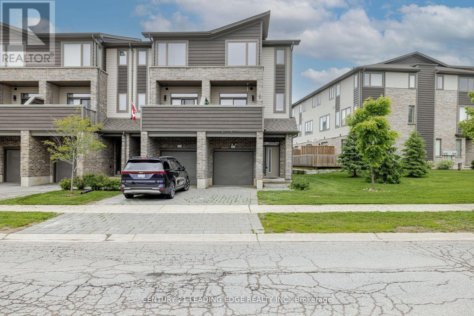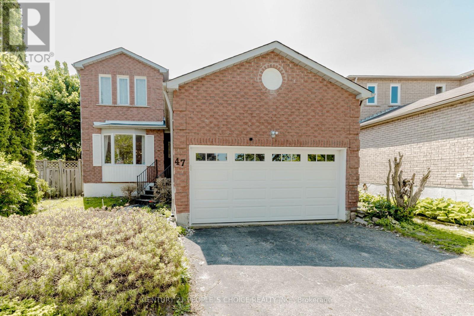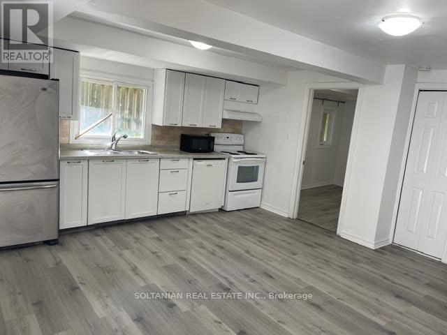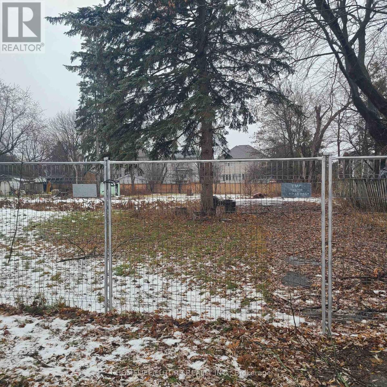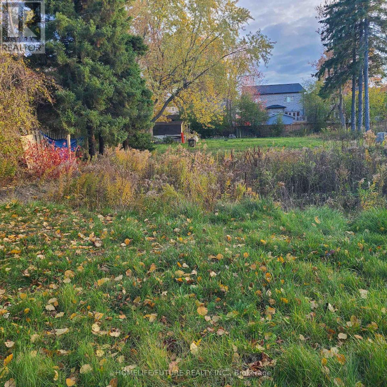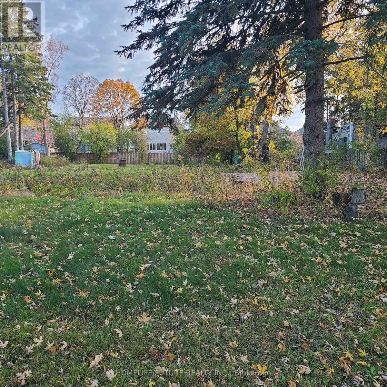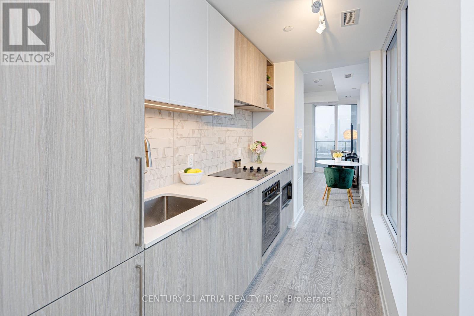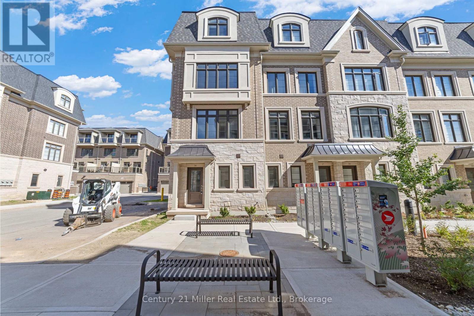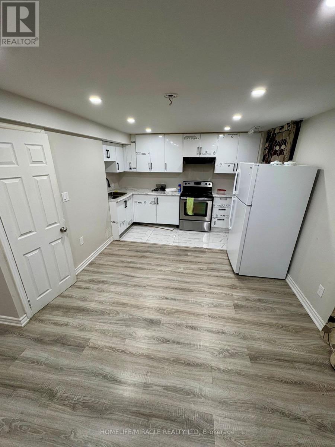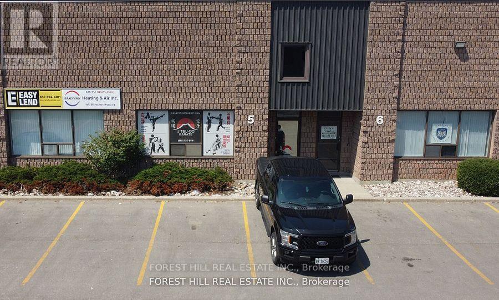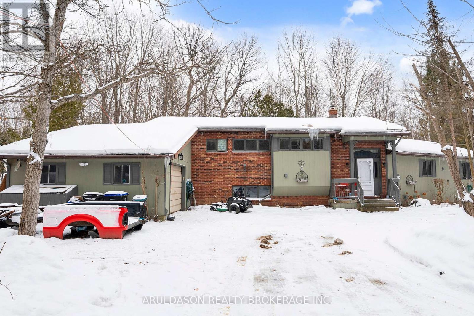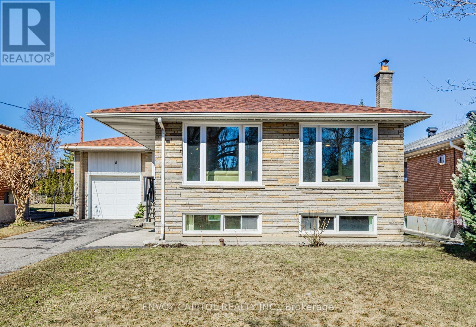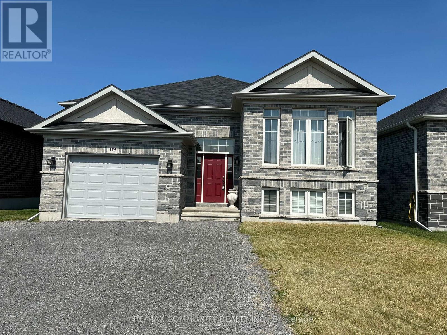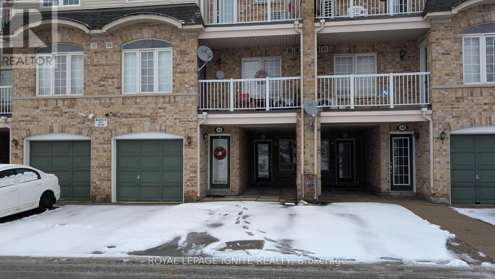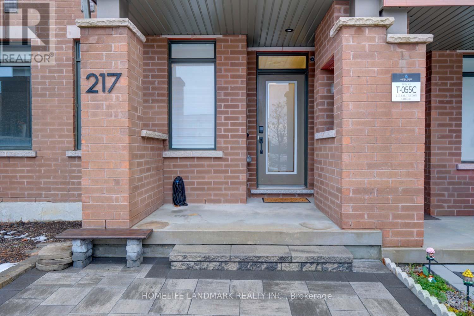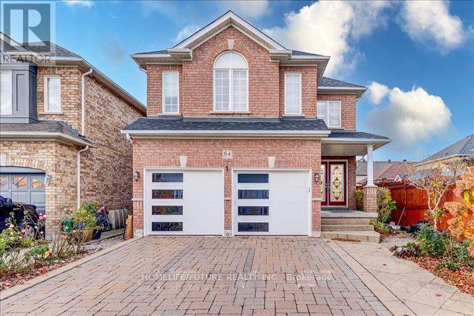513 - 365 Albert Street
Waterloo, Ontario
Welcome To The Hub. An Exciting New Retail/Commercial Six-Tower Residential Development Located In The Heart Of The University District. Prime Office/Commercial Space Between The Universities, Tech Campuses, Northland Business Park And The Regional Mall. Join This Exciting New Project Which Houses Over 1,000 Young Professionals And Mature Students Among Others. New Construction With High Ceilings And On-Site Parking. Many Uses Permitted Including High-Tech Office, Medical, Fitness, Restaurant, Personal Services And Many More. (id:47351)
17 Haymarket Drive
Brampton, Ontario
Location meets lifestyle in this fantastic 3-bedroom townhome. Enjoy hardwood floors, two baths, convenient garage access, and a sun-filled kitchen with a walk-out to a charming balcony - perfect for morning coffee or evening BBQs. The full basement offers endless possibilities. A wonderful home for couples, families, or downsizers. A must-see (id:47351)
297 Scott Street
Fort Frances, Ontario
PIZZA PIZZA Business in Fort Frances, ON is For Sale. Located at the busy intersection of Scott St/Portage Ave. Very Busy, High Traffic Area and Popular Neighbourhood Pizza Store. Surrounded by Fully Residential Neighbourhood, schools, Highway and more. Excellent Business with Long Lease, and more. Rent: $3200/m including TMI & HST, Lease Term: Existing 10 + 5 years option to renew, Royalty: 6%, Advertising: 5% (id:47351)
401 - 2 Colonial Drive
Guelph, Ontario
$4000 Marketing Incentive credit to Buyer at Closing. TWO Parking spots and a locker. Welcome to this beautifully updated 2-bedroom condominium offering style, comfort, and convenience. Top floor. Bright and tastefully decorated throughout, this move-in-ready unit features fresh paint, upgraded lighting, and new luxury vinyl plank flooring that adds a modern touch. The open-concept living and dining area is filled with natural light, while the custom accent wall in the primary bedroom adds a touch of designer flair. Step out onto a balcony straight from the pages of Homes & Gardens - a beautifully designed outdoor retreat perfect for quiet morning coffees or unwinding with a glass of wine at sunset. Enjoy fantastic building amenities including a well-equipped fitness room, an inviting event/party room, and plenty of visitor parking for your guests. Conveniently located close to shopping, transit, and everyday essentials-this is condo living at its best! (id:47351)
06 - 20 Lagerfeld Drive
Brampton, Ontario
Modern Luxury at Daniels MPV! Welcome to this stunning, BRAND NEW corner-unit townhouse featuring a bright, open-concept design and the rare convenience of MAIN-FLOOR LIVING WITH NO STAIRS. This sun-drenched 1-bedroom home boasts a PRIVATE WALK-OUT PATIO and premium upgrades, including CUSTOM BLINDS throughout and a sleek KITCHEN with stainless steel appliances. Situated in an UNBEATABLE LOCATION, you are just steps from the Mount Pleasant GO Station, transit, shopping, and dining. Ready for IMMEDIATE POSSESSION-experience effortless urban living in the heart of Brampton. (id:47351)
297 Scott Street
Fort Frances, Ontario
PIZZA PIZZA Business in Fort Frances, ON is For Sale. Located at the busy intersection of Scott St/Portage Ave. Very Busy, High Traffic Area and Popular Neighbourhood Pizza Store. Surrounded by Fully Residential Neighbourhood, schools, Highway and more. Excellent Business with Long Lease, and more. Rent: $3200/m including TMI & HST, Lease Term: Existing 10 + 5 years option to renew, Royalty: 6%, Advertising: 5% (id:47351)
459 St Paul Street
St. Catharines, Ontario
Amazing Opportunity To Own A Restaurant In Downtown St. Catherine, 96 Seater with LLBO Affordable Rent of approximately $4500. Attractive Lease 8 Years Available Currently Running As Greek Restaurant. Continu the same concept or bring inn your franchise or new concept (id:47351)
7 Anne Street Unit# 8
Barrie, Ontario
Papa Joe's Pizza & Chicken in Barrie, ON is For Sale. Located at the busy intersection of Anne St S/Dunlop St W. Surrounded by Fully Residential Neighbourhood, Close to Schools, Highway, Offices, Banks, Major Big Box Store and Much More. Business with so much opportunity to grow the business even more. Monthly Sales: Approx: $25000 to $30000, Rent: $5072/m including TMI & HST, Lease Term: Existing till March 2027 + Option to renew. (id:47351)
2080 Meadowgate Boulevard N
London South, Ontario
Welcome to 2080 Meadowgate Blvd. This open concept 3+1 Bedroom END UNIT townhouse is located in the highly desirable Community of Summerside.This townhouse has 3.5 Baths, extra room in lower level can be used as Rec rm or 4th bedroom with 3 Pc bath and W/O to deck. Entrance from garage directly into the home. Walk out from the living rm to private a balcony. Lots of natural light flowing into the home. Mins to Hwy 401, Public Transit, Stores, Hospital, Shopping and walking distance to Park and Rec Centre. (id:47351)
47 Blair Crescent
Barrie, Ontario
Welcome to 47 Blair Cres, this beautiful brick, fully finished, two-story home on a premium lot in Barrie's Desirable North East End. Featuring 4 Bdrms, 2.5 Baths, Family Room With Fireplace & Walk Out, Laundry W/ Direct Garage Access W/ Loft Storage. Close To Highway 400, Walking Distance To Arena, Hickling Park, Schools, No-Frills, Georgian College, Royal Victoria Hospital And Shops. New Upgrades : Ontario Smart Energy ( Ducted Heat Pump, Tankless Water Heater, Chlorasoft, Smart Camera Outdoor, Smart Door Bell, Smart Thermostat ) (id:47351)
257 Parkwood Avenue
Georgina, Ontario
Beautiful two bedrooms one bathroom apartment with open concept kitchen and living room, newly painted and recently updated, new flooring, bright, with a private backyard, part of a duplex, main level, fridge, stove, dishwasher, and washer, central heat, new kitchen cabinets, AA tenants, Tenant pays 1/3 of all utilities, credit check, employment letter, reference letter from previous landlord, rental application. (id:47351)
1 View Street
Ajax, Ontario
The Topography Of This Land Offers A Peaceful, Serene Atmosphere With Great Potential To Build Your Dream Home. The Location Is Surrounded By Three Schools And Provides Easy Access To A Major Highway. Just A Few-Minute Walk To Ajax Town, This Property Is Ideally Situated For Convenience While Being Immersed In Nature. The Land Is Poised For Future Development And Offers A Rare Blend Of Tranquility And Accessibility. (id:47351)
3 View Street
Ajax, Ontario
The Topography Of This Land Offers A Peaceful, Serene Atmosphere With Great Potential To Build Your Dream Home. The Location Is Surrounded By Three Schools And Provides Easy Access To A Major Highway. Just A Few-Minutes Walk To Ajax Town. This Property Is Ideally Situated For Convenience While Being Immersed In Nature. The Land Is Poised For Future Development And Offers A Rare Blend Of Tranquility And Accessibility. (id:47351)
1a View Street
Ajax, Ontario
The Topography Of This Land Offers A Peaceful, Serene Atmosphere With Great Potential To Build Your Dream Home And Builders You Can Make Town Homes. The Location Is Surrounded By Three Schools, Parks, Library And Provides Easy Access To A Major Highway Mall And Plaza. Just A Few-Minutes Walk To Ajax Town. This Property Is Ideally Situated For Convenience While Being Immersed In Nature. The Land Is Poised For Future Development And Offers A Rare Blend Of Tranquility And Accessibility. (id:47351)
1820 - 2020 Bathurst Street
Toronto, Ontario
The Forest Hill Condos is located in one of the most desirable and exclusive neighbourhoods in Toronto. Experience luxury and convenience with this beautiful, never lived in, rare corner Studio unit that will soon have direct TTC access within the building. The unit's modern touches include 9' smoothed ceilings and lots of natural light. Shopping is a 12 minute ride to Yorkdale Mall. Allen Road and the 401 are minutes away by car. Top rated Private Schools, Bishop Strachan and Upper Canada College are a 7 minute drive from your door step. Sold with full TARION Warranty. (id:47351)
36 - 260 Melody Common
Oakville, Ontario
Unit 36 at Uptown Oakville is a move-in ready Castlefield model crafted by boutique builder DiCarlo Homes, who have been delivering quality and thoughtful design for over 35 years. This home is loaded with extras originally selected, giving you the benefit of upgrades without the wait. Inside, you'll find a striking 50-inch linear electric fireplace with a full floor-to-ceiling drywall surround, conduit for future audio/visual wiring, and an electrical rough-in for an electric vehicle wall connector. The home is powered by 200-amp service and includes smooth ceilings throughout, a fridge water line, deep upper cabinet with side gables, and a Moen Align black-finished kitchen faucet paired with an upgraded single-bowl stainless steel sink. Details like soft-close cabinetry and sleek Black Lisbon lever hardware continue the sense of refinement throughout. Beyond the upgrades, this Castlefield offers everything expected from Uptown Oakville living: soaring 9-foot ceilings on all 3-levels, engineered hardwood on the main floor, a custom-designed kitchen with quartz countertops, extended cabinets, stainless appliances, LED under-cabinet lighting and a subway tile backsplash, plus bathrooms finished with elegant vanities, undermount sinks, and glass shower enclosures. Comfort and convenience are built-in with dual-zone climate control, central air conditioning, USB outlets, Cat5E rough-ins, LED pot lighting, and a central vacuum rough-in, all supported by the peace of mind of Ontario's New Home Warranty. Thoughtfully designed and stylishly finished, Unit 36 is a turnkey opportunity to own a brand-new townhome in one of Oakville's most desirable neighbourhoods ready when you are. (id:47351)
92 Evalene Court
Brampton, Ontario
Bright & Spacious 2 BHK basement legal apartment in the prime location of Heart Lake, Brampton.1 year-old built a basement, Live in a beautiful cul-de-sac neighborhood with peace, privacy, and convenience. Separate entrance, in-unit laundry. fewer stairs. This bright and airy apartment offers large windows that fill the space with natural sunlight, creating a warm and inviting home. Features: 2 bedrooms1 full washroom, newly renovated1 parking space included, Modern open layout with great ventilation. Location Highlights: Walkable distance to groceries and public transit, close to school and other amenities. We are looking for responsible tenants who will treat this home with care. Perfect for a small family, young professionals, or students seeking a clean and cozy space. Tenants to pay 30% of utilities. (id:47351)
5 - 1211 Gorham Street
Newmarket, Ontario
Discover the perfect office space for your business in this well-maintained, professional building. This open concept 3 room unit with a kitchen is perfect for a variety of professional businesses. This office space is close to public transportation and key amenities. Minutes away from Costco! This unit is on the second floor. (id:47351)
1208 Birchcliffe Crescent
Severn, Ontario
Welcome to 1208 Birchcliffe Crescent, an exceptional residential offering set on a scenic three-acre parcel, combining generous living space with privacy and functionality. This substantial six-bedroom residence includes two full bathrooms and one half bath, providing versatile accommodation suitable for large households, multi-generational living, or flexible work-from-home arrangements.The interior features a well-proportioned layout with bright, open living and dining areas designed to support both daily living and formal entertaining. The kitchen offers ample space for food preparation and casual gathering. The primary bedroom includes a private ensuite and access to a screened-in porch, creating a comfortable and practical retreat.Five additional bedrooms and well-maintained bathrooms offer abundant space for family members, guests, or alternate uses such as offices or hobby rooms. The expansive grounds surrounding the home present numerous opportunities for outdoor enjoyment, landscaping, or recreational use, while ample parking and storage enhance everyday convenience.Located on the desirable Birchcliffe Crescent and within reasonable proximity to schools, local amenities, and commuter routes, this property provides the advantages of a private setting without sacrificing accessibility. 1208 Birchcliffe Crescent represents a well-balanced opportunity for those seeking space, privacy, and long-term value. (id:47351)
Main - 6 Arrowstook Road
Toronto, Ontario
Charming and sun-filled 3-bedroom bungalow located in the highly sought-after Bayview Village Community. This well-maintained family home features a welcoming foyer and a spacious, light-filled living area ideal for everyday living and entertaining. Large windows provide abundant natural light and offer views across from the park. The family-size kitchen includes afunctional layout with an eat-in area. Bright bedrooms enjoy ample sunlight and overlook the private backyard. Exceptionally convenient location just steps to shopping, parks, restaurants, ravines, TTC bus routes, Bessarion Subway Station, Highway 401, and more. Situated in a family-friendly neighbourhood and within the highly regarded Earl Haig School district. (id:47351)
Main - 119 Gavey Street
Belleville, Ontario
This Deerfield subdivision home offers three bedrooms and two full bathrooms. Beautiful hardwood floors enhance the main living areas, while the kitchen features ample cabinetry and sliding doors that open to a spacious patio, perfect for outdoor enjoyment. The primary bedroom includes a walk-in closet and a private three-piece ensuite. Conveniently located close to all amenities. (id:47351)
51 - 42 Pinery Trail
Toronto, Ontario
Your Modern Ground-Floor Oasis In The Heart Of Malvern! This Sun-Drenched 2-Bedroom Stacked Townhome Offers The Ultimate Convenience With Zero Stairs And Direct Main-Floor Access. Perfect For Professionals, Small Families, Or Students, This Home Features A Bright, Open Concept Layout With Laminate Flooring Throughout And A Gourmet Kitchen Outfitted With Granite Countertops And A Functional Centre Island. Invisible Upgrades & Comfort: Enjoy The Peace Of Mind Of A Well-Managed Complex, Private In Suite Laundry, And Central Air Conditioning. The Spacious Primary Bedroom Features A Large Double Closet, While The Versatile Second Bedroom Is Ideal For A Home Office Or Guest Room. Location, Location, Location: Unbeatable Connectivity! Just Minutes To Hwy 401, Scarborough Town Centre, Centennial College, And UofT Scarborough. Steps To 24-Hour TTC Routes, Grocery Stores, And Parks. Includes 1 Underground Parking Space. Move In And Enjoy Low-Maintenance Living At Its Finest! (id:47351)
217 Salterton Circle
Vaughan, Ontario
SHORT & MEDIUM TERM RENTAL AVAILABLE.Welcome to this beautifully maintained modern 3-storey townhouse in the heart of Vaughan-perfect for families and professionals. This home offers 4 spacious bedrooms and 3+1 full washrooms, with a bright open-concept living and dining area filled with natural light. Fully furnished with all new, high-quality furniture and mattresses, including 2 queen beds, 1 twin bed, and 1 twin bed convertible to a double, comfortably sleeping up to 7 guests. The kitchen is fully stocked with all essentials, making it ideal for short or medium-term stays. Enjoy stylish finishes throughout and an unbeatable location-just minutes from Canada's Wonderland, Vaughan Mills, top restaurants and cafés, and Eagles Nest Golf Club, Ontario's #1 public golf course. Walking distance to Maple GO Station with easy access to downtown Toronto. (id:47351)
Bsmt - 84 Darren Avenue
Whitby, Ontario
2 Year Old Spacious Basement Apartment With Separate Entrance. This 3 Br + 1 Bath Unit Features Pot Lights Throughout And Stainless Steel Appliances, Laminate Floor. Walking Distance To Transit And Parks. Close To Shops, Restaurants And Many More Amenities. Tenant Pays 35% Utilities. (id:47351)
