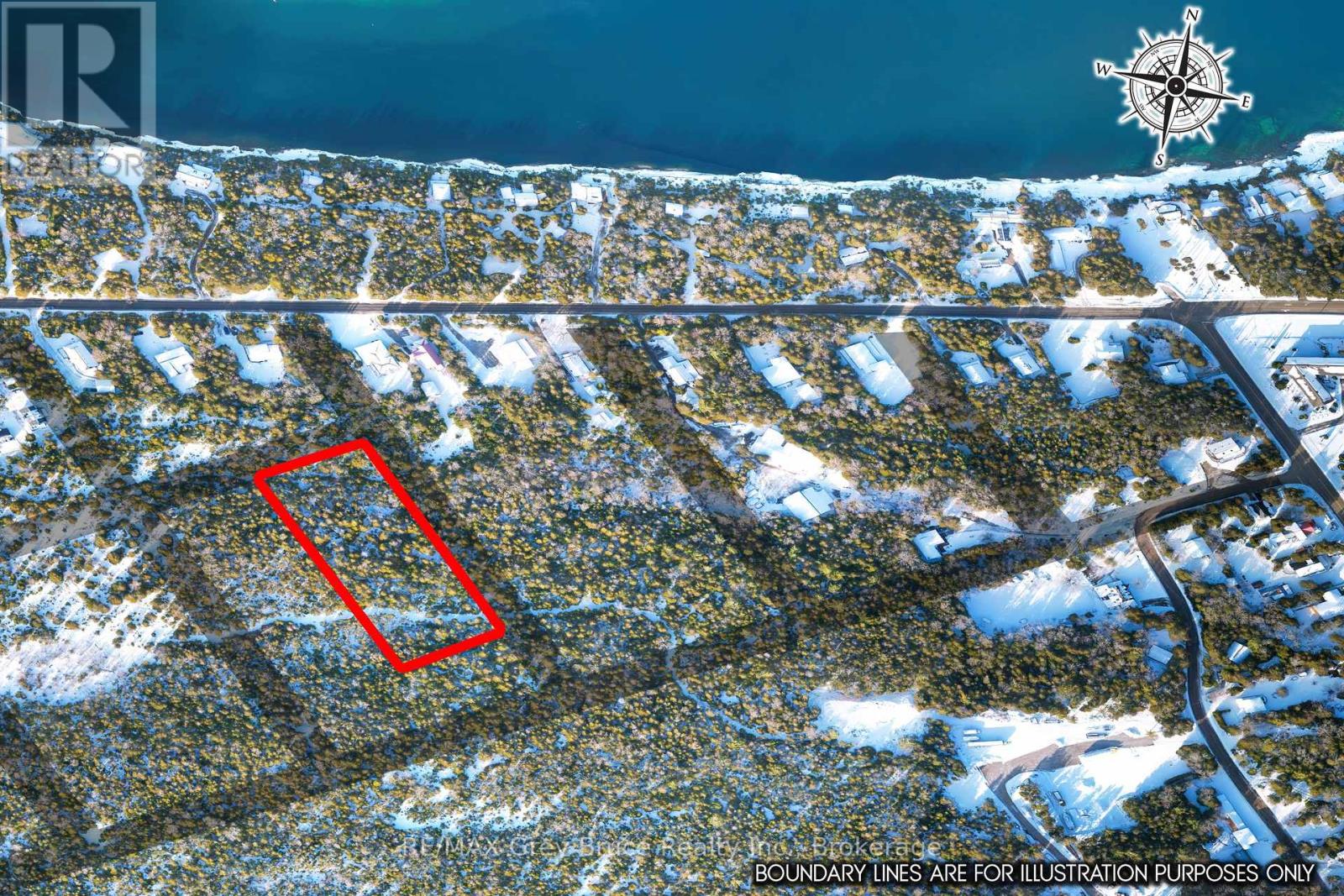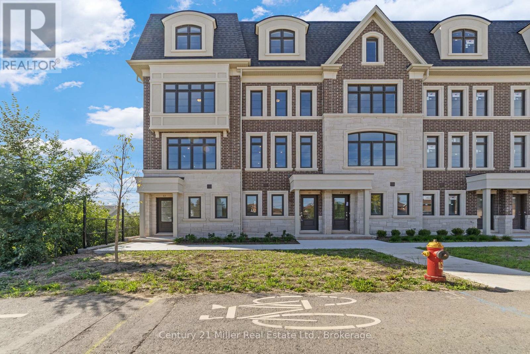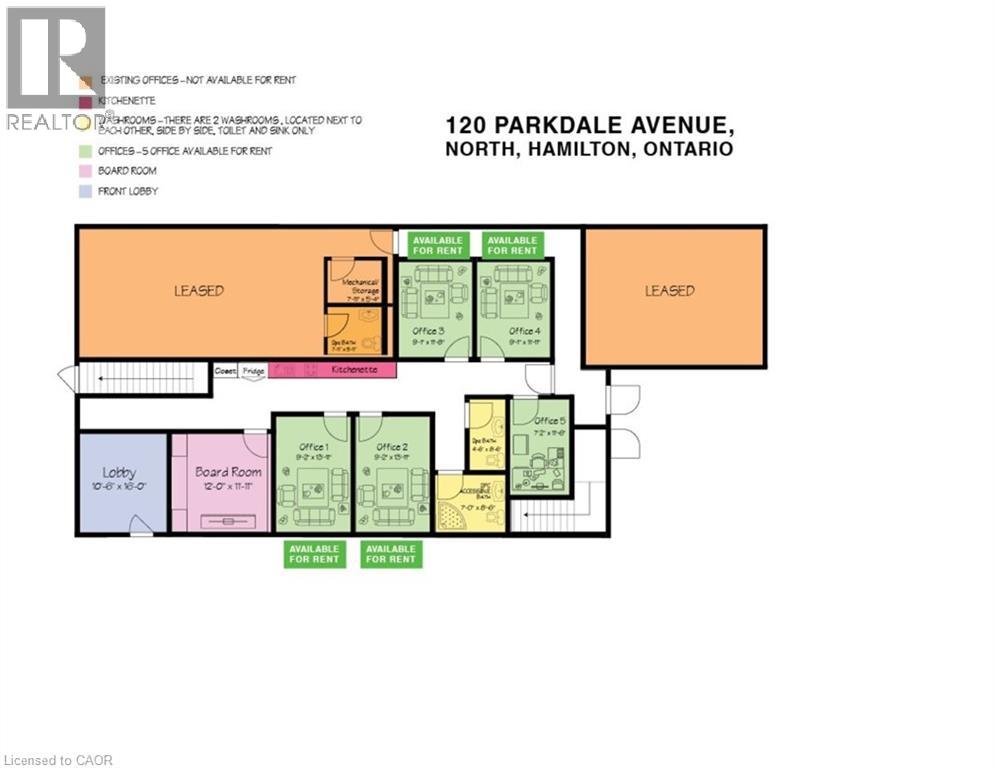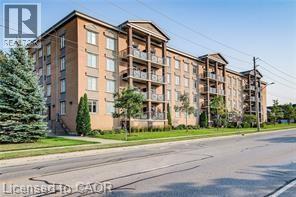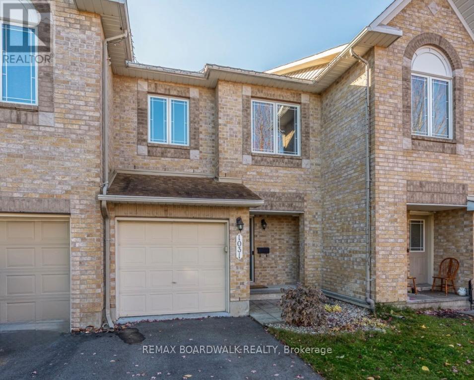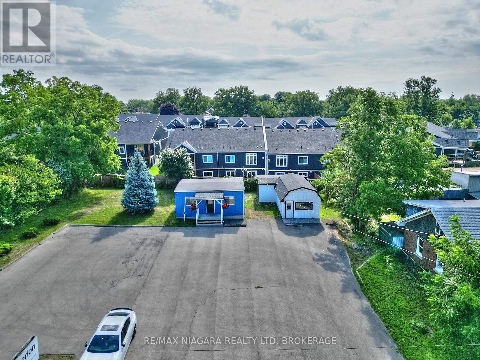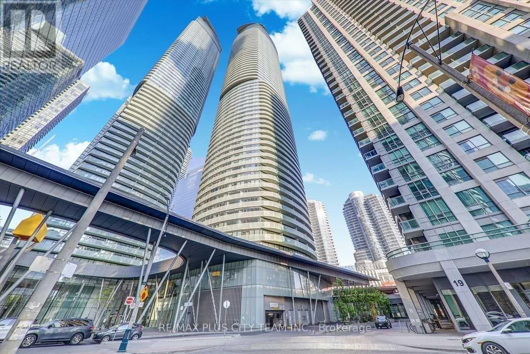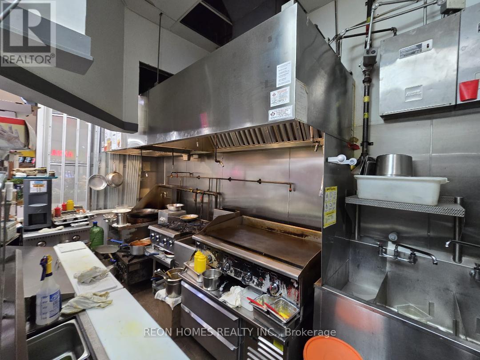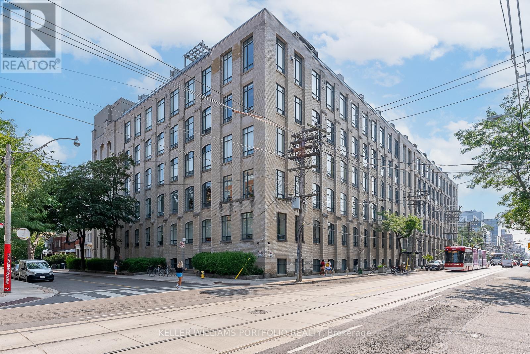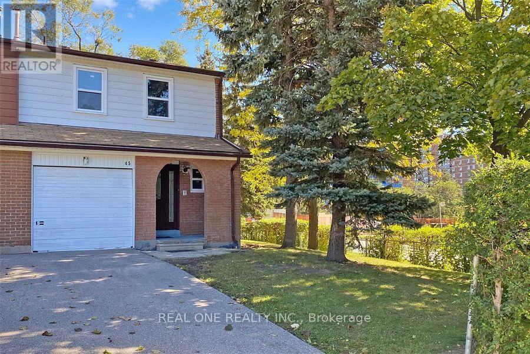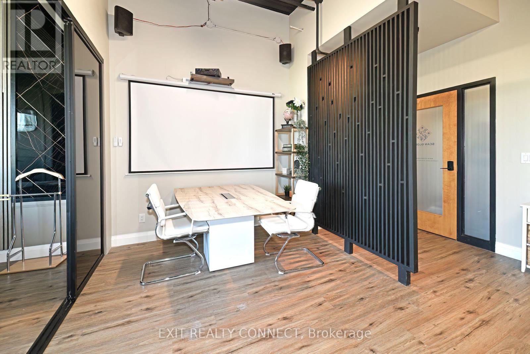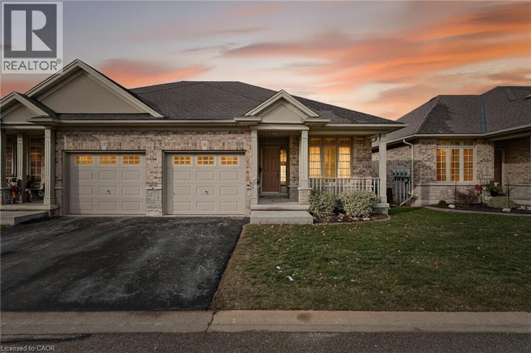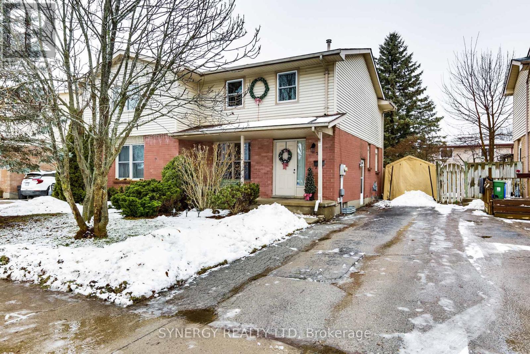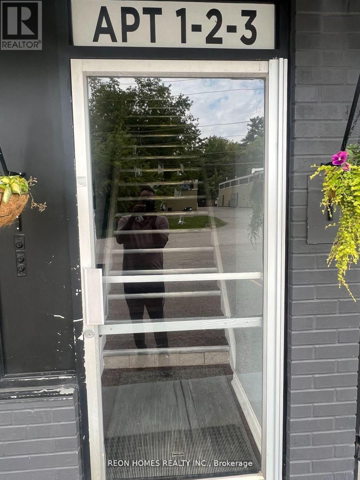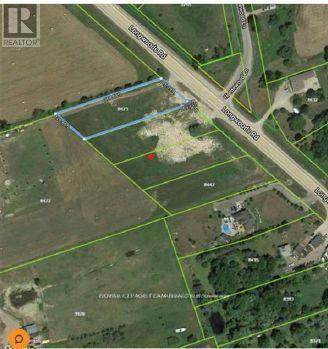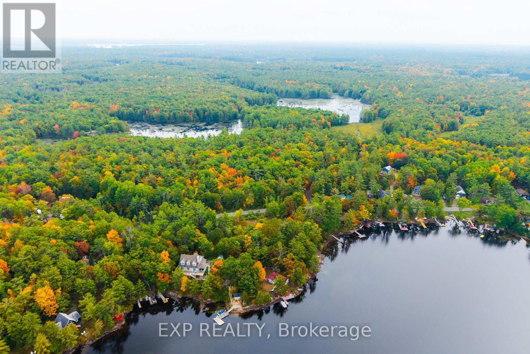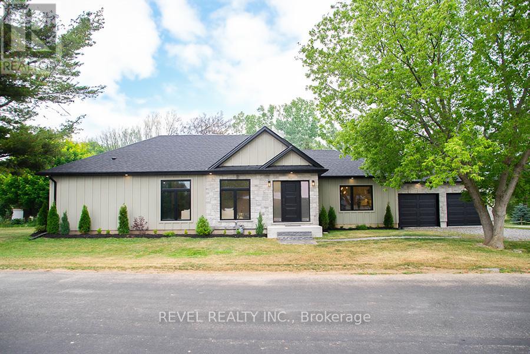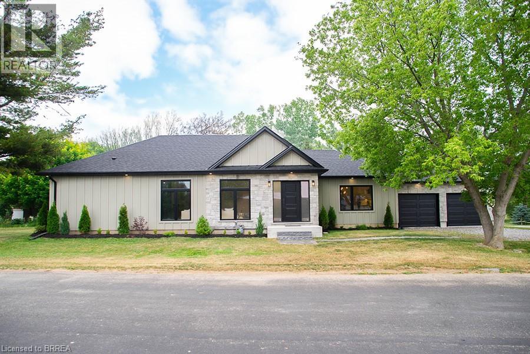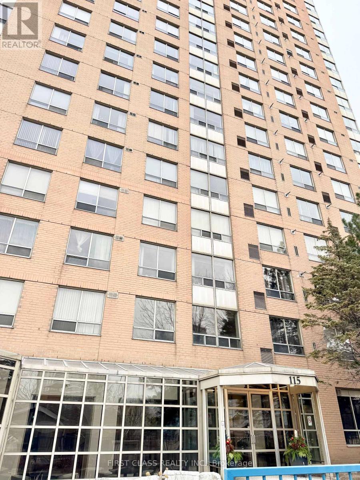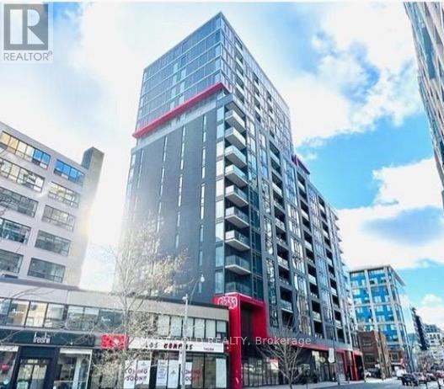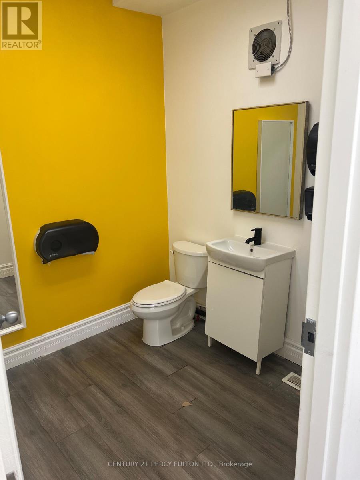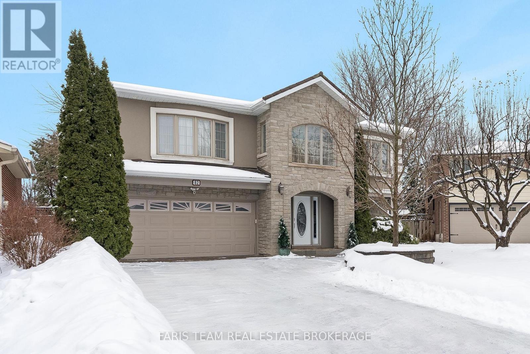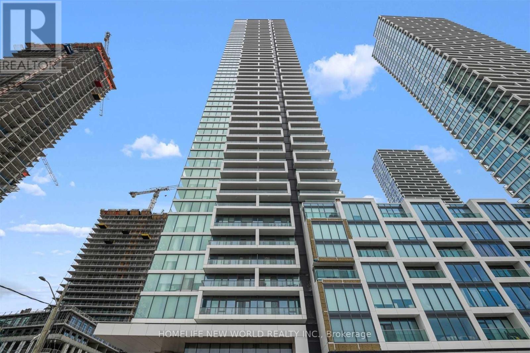Lots 118/128 William Street
Northern Bruce Peninsula, Ontario
A BLANK CANVAS IN THE HEART OF TOBERMORY! Looking for a peaceful getaway or future investment in the vibrant village of Tobermory? This is a group of 6 lots (396 ft x 165 ft - 1.5 ACRES) sitting quietly off Big Tub, just a short walk from everything that makes this area so special; local eateries, music on summer nights, and the glistening waters of Georgian Bay. Explore the trails, beaches, and National Park just minutes away. PLEASE NOTE: this property is located on an unopened road with no services or vehicle access. NO camping or overnight stays on vacant land as per local bylaws. An investment property if you are willing to put in the work. Due diligence with the municipality and Public Works is highly recommended depending on your proposed plans. (id:47351)
48 - 2140 Trafalgar Road
Oakville, Ontario
Welcome to Unit 48, the Grenville model at Uptown Oakville by DiCarlo Homes. This thoughtfully designed townhome offers a functional layout with contemporary finishes, ideal for modern living in one of Oakville's most connected communities.This unfinished unit includes all standard features as per the Uptown Oakville community by DiCarlo Homes, along with the optional third-floor layout, providing an additional room that can be used as a home office, guest room, or bedroom. The added floor enhances both flexibility and overall livability, making the home well suited for professionals, families, or those needing dedicated work-from-home space.Photos are from the model home and are intended to showcase layout and design potential. Buyers will have the opportunity to personalize interior finishes through the builder's design centre, allowing for a tailored and custom feel.Uptown Oakville offers a vibrant urban setting with everyday conveniences close by, including shopping, restaurants, parks, public transit, and easy highway access. A well-planned community that blends modern design with practical living.An excellent opportunity to secure a new townhome with added space and customization options in a highly desirable Oakville location. (id:47351)
120 Parkdale Avenue N Unit# Office 2
Hamilton, Ontario
Landlord will build to suit OR the tenant can take the bare space and renovate it it themselves to suit their business. Flex Professional office space, available Spring 2026. MAIN FLOOR, Space will be fully renovated, 5 private professional offices will be available, You may rent 1,2,3,4,5 offices individually or you can rent the ENTIRE office space, includes use of the boardroom, common reception area, 2 washrooms, kitchenette, High speed internet FREE parking for up to 12 cars onsite, plus FREE off site street parking, furnace, central AC, FLEX space available by the day, week, month, or yearly, contact the landlord now with YOUR NEEDS to have a custom built space! See attached diagram of artist rendition. Suit legal, lawyer, accountant, film, photography, financial, marketing, creative, consulting, etc. Hybrid Model- for businesses who need to combine in-person and remote services to provide flexibility while maintaining high-touch client relationships. (id:47351)
2 Colonial Drive Unit# 401
Guelph, Ontario
$4000 Marketing Incentive credit to Buyer at Closing. TWO Parking spots and a locker. Welcome to this beautifully updated 2-bedroom condominium offering style, comfort, and convenience. Top floor. Bright and tastefully decorated throughout, this move-in-ready unit features fresh paint, upgraded lighting, and new luxury vinyl plank flooring that adds a modern touch. The open-concept living and dining area is filled with natural light, while the custom accent wall in the primary bedroom adds a touch of designer flair. Step out onto a balcony straight from the pages of Homes & Gardens — a beautifully designed outdoor retreat perfect for quiet morning coffees or unwinding with a glass of wine at sunset. Enjoy fantastic building amenities including a well-equipped fitness room, an inviting event/party room, and plenty of visitor parking for your guests. Conveniently located close to shopping, transit, and everyday essentials—this is condo living at its best! (id:47351)
1031 Capreol Street
Ottawa, Ontario
Charming townhome located in the family-friendly and convenient neighbourhood of Avalon East. This quiet street in Orleans is located near parks, recreation, and amenities including restaurants and shopping. The layout is bright and functional, spacious living and dining room plus a gas fireplace creating a cozy atmosphere. The kitchen is spacious with plenty of storage for all your needs. The pass-through allows you to keep the conversation flowing while cooking or entertaining. The second level features a large primary bedroom with a walk-in closet and ensuite bathroom with soaker tub and separate shower. The second level is completed with 2 additional good-sized bedrooms and a full bathroom. Finished basement offers plenty of storage, large family room, and laundry. The backyard is perfect for relaxing or hosting guests with a nice deck. Ready for you to move-in and enjoy! (id:47351)
210 Ridgeway Road
Fort Erie, Ontario
COMMERCIAL INVESTMENT OPPORTUNITY - 130ft x 121ft Commercial property centrally located between Crystal Beach and Ridgeway. Includes a 520 square-foot, one-floor office building with a washroom plus a detached heated garage/shop and lots of parking for tenants, guests and/or clients. The C2 Commercial zoning allows for a variety of uses as a hotel/motel, retail, offices, bake shop, bank, clinic, dry cleaning, restaurant/takeout, laundromat, parking, services, veterinarian clinic, etc. Located close to shopping, parks, and both downtown cores of Crystal Beach and Ridgeway. It's a 15-minute drive to the QEW highway or the Peace Bridge to the USA. The property and buildings are for sale, the business is not for sale. (id:47351)
1610 - 12 York Street
Toronto, Ontario
Welcome to Ice Condos, where urban living meets luxury in the heart of downtown Toronto. This 2-bedroom plus den, 2-bathroom corner suite offers a bright, functional layout with 9-foot floor-to-ceiling windows showcasing breathtaking views of the city, CN Tower, and Lake Ontario from every room. The modern kitchen is equipped with stainless steel appliances, granite countertops, and sleek finishes, making it both stylish and practical. Amazing building amenities include a state-of-the-art fitness centre, party and meeting rooms, a business centre, indoor pool, jacuzzi, and steam rooms, providing everything you need for an active and balanced lifestyle. Perfectly situated in one of Toronto's most connected locations, you'll enjoy direct access to the PATH, Maple Leaf Square Mall, Longo's Grocery Store, Union Station, and the Scotiabank Arena. The Financial and Entertainment Districts are just steps away, offering the ultimate in downtown convenience. This stunning corner unit combines comfort, sophistication, and accessibility-ideal for professionals seeking the best of Toronto living. (id:47351)
#428 - 1571 Sandhurst Circle
Toronto, Ontario
A Rare Opportunity to Own a Food Court Restaurant at Woodside Square (McCowan/ Finch), One of The Busiest Malls in Scarborough. The Mall Attracts Thousands of Visitors Every Day from a Diverse and Vibrant Community. It Is Home to Many National Retailers and Major Banks, With New Condos, a Cineplex Theater, And Office Developments Coming Up Around the Mall. The Unit Is a Good Size with Plenty of Space to Accommodate Many Different Food Concepts. It Comes Fully Equipped with A 12-Feet Hood, a separate storage room, and Walk In Cooler, Making It Ready for Operation. Rent: $5,200/Month (TMI & HST Included)4.5 Years Left on the Current Term + 5 Year Option to Renew. (id:47351)
Ph21 - 993 Queen Street W
Toronto, Ontario
Welcome To Queen West Iconic "Candy Factory Lofts" In The Heart Of Trinity Bellwoods. Stunning authentic hard loft 2 Story Penthouse With 2 Beds, 2 Baths. True New York Style Loft Living & incredibly Unique Property With Soaring Ceilings And Exposed Wooden Beams, Ducts, Pipes, Exposed Brick Wall. Great location beside Trinity Bellwoods Park and steps to the best of Queen West restaurants, cafes, and shops. A rare opportunity to live in unique property in one of the most vibrant neighborhoods in the City! (id:47351)
45 Dundalk Drive
Toronto, Ontario
Bright, Spacious, And Move-In Ready, Primary Bedroom with 3Pc Bathroom On The Second Floor. Steps To All Amenities, Ttc, 401, Short Bus Ride To Subway Station. Only Single Male Or Female Welcome! (id:47351)
208 - 3485 Rebecca Street
Oakville, Ontario
Discover the Potential at 3485 Rebecca Street #208 a bright, professional space designed to elevate your business. With impressive 12-footceilings and large windows, this unit offers natural light and a view of the adjacent green space, creating a welcoming and private atmosphere for clients and teams alike. open work space plus 2 private offices provides a modern executive office experience. Step into a professionally finished custom setting with high end finishes. Additional features include access to shared amenities including a sleek 416 sq ft boardroom anda 242 sq ft kitchen lounge perfect for meetings, collaboration, and day-to-day convenience. Positioned on one of Oakville's high-traffic corridors with over 20,000 vehicles passing daily, Unit 208 boasts excellent signage opportunities and exposure. The property also offers direct access to a9-acre grocery-anchored retail plaza, enhancing convenience and walkability for your clients and team. Ample parking and proximity to the QEW ensure seamless access, while the surrounding mix of industrial, retail, and upscale residential neighborhoods makes this a prime location for any growing business. Need more space? This unit can be combined with neighbouring Unit 209 to expand your square footage and customize your layout to meet your needs. Opportunity knocks elevate your business at Rebecca Street today! (id:47351)
1041 Pine Street Unit# 16
Dunnville, Ontario
Welcome to easy, maintenance-free living in the desirable Maple Creek Landing community of Dunnville. Built in 2006 and well maintained, this bungalow is perfectly suited for downsizers, retirees, or empty nesters seeking the comfort of one-floor living in a quiet, friendly neighbourhood. The thoughtful 2-bedroom, 1.5 bathroom layout offers both functionality and flexibility. A spacious kitchen flows seamlessly into the warm and welcoming living room, highlighted by a triple-wide patio door that opens to a generous deck—ideal for morning coffee or relaxed outdoor entertaining. The primary bedroom features a walk-in closet, while the second bedroom works equally well as a guest room, home office, or private library. Designed with convenience in mind, the home includes main-floor laundry with stackable washer and dryer, a 2-piece bath, owned water softener, and included accessibility equipment for those with mobility considerations. The unfinished basement provides excellent storage today, with the added bonus of a bathroom rough-in for future living space if desired. Enjoy a worry-free lifestyle with a condo fee that covers building insurance, exterior maintenance (including shingles and windows), common elements, lawn maintenance, parking, and snow removal. Ideally located just minutes from the downtown core, hospital, community centre, and Grand River, this exceptional bungalow offers comfort, peace of mind, and effortless living in a fantastic Dunnville community. Note: some photos have been virtually staged. (id:47351)
346 Crawford Street
London South, Ontario
Welcome to this bright and spacious 3-bedroom, two-storey semi-detached home, perfectly situated in one of the city's most desirable and family-friendly pockets. Enjoy the convenience of being just minutes from major shopping, grocery stores, restaurants, parks, schools, public transit, and all essential amenities. The main floor features a generous living area filled with natural light, a functional kitchen with ample cabinetry and spacious dining area with patio doors to the backyard plus a convenient powder room. Upstairs, you'll find three well-proportioned bedrooms and a full 4-piece bathroom, offering plenty of space for the growing family or home office needs.The real bonus? A partially finished basement ready to become your dream recreation space, home gym, or extra family room. The unfinished portion is a hobbyist's paradise - ideal for a workshop, craft area, or abundant storage. The backyard is fenced and you will love the deck for BBQ, move in ready awaiting your personal touch. (id:47351)
Apt#3 - 517 East Avenue
Toronto, Ontario
Scarborough/West Rouge Plaza, At North East Corner Of East Ave And Island Road, Second Unit. Ready To Move In & Top-Rated Schools. Go Station, Beach, Shopping, Offices, Trails, TTC Stop At Front Door. So Much More!... (id:47351)
8473 Longwoods Road
London South, Ontario
Build Your Dream Country Estate - Within City LimitsAn exceptional opportunity awaits with this nearly 1-acre (0.98 acre) premium lot, measuring 126 ft x 368 ft, offering the perfect canvas to build your dream home or investment property. Enjoy the peace and privacy of country-style living, all while remaining conveniently within city limits and just minutes from London, Lambeth, Delaware, and a full range of amenities.This prime parcel features ideal grading for a walk-out design, a well on site that meets all city requirements, and gas and hydro available at the road. Commuters will appreciate the quick access to Highways 401 and 402.Adding exceptional value, a building permit for a multi-unit triplex has already been obtained, and the R1-14 zoning allows for a variety of development options.Opportunities like this are rare - offering the perfect balance of rural tranquility and urban convenience. Don't miss your chance to create the lifestyle or investment you've been envisioning. (id:47351)
1144 A South Lake Morrison Road
Gravenhurst, Ontario
This expansive 86-acre parcel located in Muskoka presents a generous canvas with over 650 feet of frontage on South Morrison Lake Road. It's ideally positioned for future development or severance, (Buyer to confirm all details to be confirmed with the Township). The property offers flexible planning options and a prime Muskoka location within a sought-after corridor, balancing countryside space with easy access to local amenities. (id:47351)
120 Redwater Drive
Toronto, Ontario
Beautifully upgraded and spacious detached bungalow in a highly sought-after neighbourhood! The main level features 3 bright bedrooms and a welcoming eat-in kitchen. The rooms are generously sized, featuring laminate and ceramic flooring throughout. The fully finished basement-with its own separate entrance-offers additional bedrooms, a second kitchen, and a full bathroom, making it perfect for extended family or rental potential. The fenced backyard provides ample privacy and space, as well as a beautifully maintained garden upfront of the house. Located close to shopping (Costco, Giant Tiger, McDonalds, Walmart, Canadian Tire), schools, transit, HWY 401 and more. (id:47351)
68 Hamilton Plank Road
Norfolk, Ontario
Welcome to the laid-back luxury of Port Dover living. Just a 13min stroll from the beach, marina,& vibrant pier, this gorgeous, newly rebuilt bungalow is the perfect retreat for those ready to embrace a relaxed lifestyle by the lake. Whether you're looking for your next family home or to retire in style without compromise, this home offers comfort, elegance, & convenience in one of Norfolk County's most sought-after communities. From its eye-catching stone & board-&-batten exterior to its sun-drenched open-concept interior, every detail has been thoughtfully designed. Soaring 9 ceilings, expansive 60x80 black vinyl windows, & a striking floor-to-ceiling quartz fireplace create a bright & welcoming atmosphere. The chef's kitchen is a true showpiece, complete w granite countertops & backsplash, built-in stainless steel appliances (including a wine fridge), a large walk-in pantry, & a cozy window bench - perfect for morning coffee or curling up w a book. The primary suite is a private oasis, offering a walk-in closet w custom-built-ins & a luxurious ensuite featuring a quartz walk-in shower & a freestanding soaker tub. Two additional bedrooms provide ample space for guests, hobbies, or a home office & both offer walk-in closets. A beautifully designed Jack & Jill bathroom is conventionally located between the additional bedrooms. Practical features abound, including a generous mudroom w laundry & wash basin, 9' wide double garage doors, & a large concrete pad ideal for parking your RV, boat, or adding a workshop. Additional highlights include: Asphalt driveway & fence to be done in 2026 & a Generac 200A transfer switch so you can easily install a Generac for peace of mind year-round. This move-in-ready home is nestled just steps from downtown, local cafes, & the lakeshore. Enjoy daily walks to the pier, friendly small-town charm, & the calming breeze off Lake Erie, all from your own home. Your next chapter starts here. Experience the best of Port Dover living! (id:47351)
68 Hamilton Plank Road
Port Dover, Ontario
Welcome to the laid-back luxury of Port Dover living. Just a 13min stroll from the beach, marina,& vibrant pier, this gorgeous, newly rebuilt bungalow is the perfect retreat for those ready to embrace a relaxed lifestyle by the lake. Whether you’re looking for your next family home or to retire in style without compromise, this home offers comfort, elegance, & convenience in one of Norfolk County’s most sought-after communities. From its eye-catching stone & board-&-batten exterior to its sun-drenched open-concept interior, every detail has been thoughtfully designed. Soaring 9’ ceilings, expansive 60x80 black vinyl windows, & a striking floor-to-ceiling quartz fireplace create a bright & welcoming atmosphere. The chef’s kitchen is a true showpiece, complete w granite countertops & backsplash, built-in stainless steel appliances (including a wine fridge), a large walk-in pantry, & a cozy window bench—perfect for morning coffee or curling up w a book. The primary suite is a private oasis, offering a walk-in closet w custom-built-ins & a luxurious ensuite featuring a quartz walk-in shower &a freestanding soaker tub. Two additional bedrooms provide ample space for guests, hobbies, or a home office & both offer walk-in closets. A beautifully designed Jack & Jill bathroom is conventionally located between the additional bedrooms. Practical features abound, including a generous mudroom w laundry & wash basin, 9’ wide double garage doors, & a large concrete pad ideal for parking your RV, boat, or adding a workshop. Additional highlights include: Asphalt driveway & fence to be done in 2026 & a Generac 200A transfer switch so you can easily install a Generac for peace of mind year-round. This move-in-ready home is nestled just steps from downtown, local cafes, & the lakeshore. Enjoy daily walks to the pier, friendly small-town charm, & the calming breeze off Lake Erie—all from your own home. Your next chapter starts here. Experience the best of Port Dover living! (id:47351)
807 - 115 Omni Drive
Toronto, Ontario
Bright and sunshine spacious 2 bedroom with clear view. Laminate floor through out. Well maintained luxury tridel condo in easy access location! TTC just step out, 24 hrs gate house and security system, minutes to Scarborough Town Centre Station and Hwy 401, YMCA and supermarket, enjoy the fabulous dining and parks with city life. Amenities with indoor pool, hot tub, sauna, GYM, newly renovated with big party room in modern styles. Fridge, stove, hood, dish washer(as is), washer & dryer, all window coverings, all ELF's, water heater (rental) per month:$69(including tax). (id:47351)
507 - 435 Richmond Street W
Toronto, Ontario
"Shared One Room with Bathroom", Live In Toronto's Fashion District At Fabrik Condos At Richmond And Spadina. Ensuite Laundry, Stainless Steel Kitchen Appliances Included. Engineered Hardwood Floors, Granite Countertops + Balcony With South Views. Steps From Spadina Streetcar & TTC, Queen Street Shopping, University Of Toronto, Built-In Fridge & Dishwasher, Stove, Stack Washer & Dryer, Existing Window Coverings. **EXTRAS** Built-In Fridge & Dishwasher, Stove, Stack Washer & Dryer, Existing Window Coverings. Rooftop amenities include garden, lounge, gym and BBQ area. Come to see it and you will live it. (id:47351)
46 Lakeshore Road
Oakville, Ontario
small unit space at the back of retail space, situated on lakeshore. This unit can be used for various use, beauty or small retail use. (id:47351)
82 Derby Court
Newmarket, Ontario
Top 5 Reasons You Will Love This Home: 1) Welcome to this meticulously cared-for custom residence, perfectly situated in one of Newmarkets most prestigious executive neighbourhoods, quietly tucked away on a family-friendly court just steps from top-tier schools, premier shopping, daily essentials, and convenient transit 2) Retreat to your private backyard oasis on a premium pie-shaped lot, showcasing an 18'x36' saltwater pool with a brand-new water cell pump and liner, a serene waterfall, a rejuvenating hot tub, and multiple walkouts designed for seamless indoor-outdoor living, ideal for hosting or unwinding under the stars 3) Enhanced by a custom top-level addition completed in 2007, this home exudes both charm and practicality, featuring a striking central skylight, a piano staircase, and thoughtful touches like a convenient laundry chute that make everyday living effortless 4) The centre piece of the home is the spectacular Bloomsbury kitchen (2019), a true entertainers haven with oversized islands, refined finishes, sleek recessed lighting, elegant crown moulding, and four direct walkouts to the outdoor living spaces 5) A fully finished basement presents exceptional flexibility, easily configured as an in-law suite or income-generating apartment, with abundant living space and a layout that adapts to meet the needs of modern family life. 3,079 above grade sq.ft. plus a finished basement. *Please note some images have been virtually staged to show the potential of the home. (id:47351)
1503 - 950 Portage Parkway
Vaughan, Ontario
ONE OF THE BEST VALUE CONDOS IN VAUGHAN! Move On To This Unit Unit, Practical Unit With Stunning Views! Spacious 2 Bedroom + 2 Bathroom Unit In Transit City 3 in the heart of the Vaughan Metropolitan Centre. This is a beautiful, neutral, bright & spacious unit and ONE OF THE LARGER FLOOR PLANS AT 665 sq.ft. + 114 sq. ft. southeast facing balcony with tremendous views! LOWER CONDO FEES COMPARED TO OTHER BUILDINGS. and features laminate flooring throughout, modern kitchen with integrated stainless steel appliances, quartz countertops & tile backsplash, Primary Bedroom with 4 piece ensuite bathroom, generous 2nd bedroom that can also be used as a home office or workout space, convenient 2nd full washroom, large entry hallway and more. Transit City 3 is literally just steps to the Subway with easy access to Downtown Toronto, Shopping, Vaughan Mills, Canada's Wonderland, Buca, Restaurants and just minutes to Highway 400 & 407, York University and all the amenities that downtown Vaughan. The Vaughan Metropolitan Centre is going to be one of Ontario's premier communities - this is the right opportunity to get in for future growth. (id:47351)
