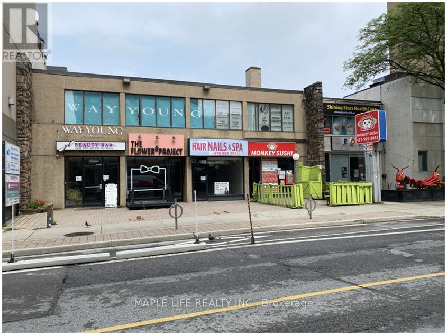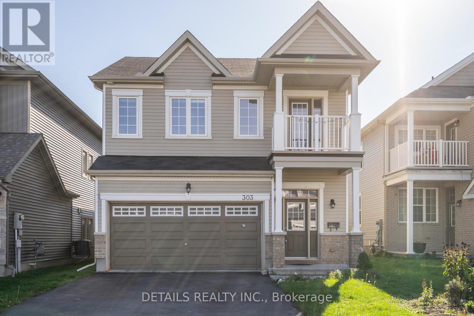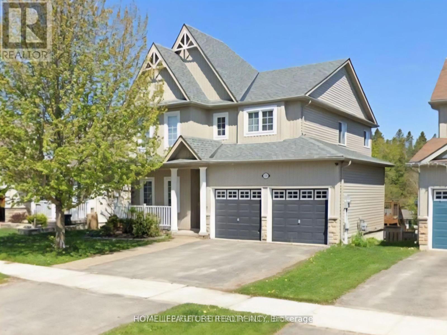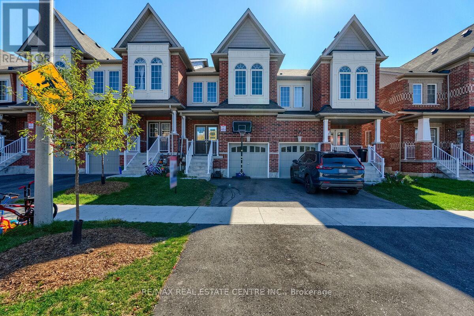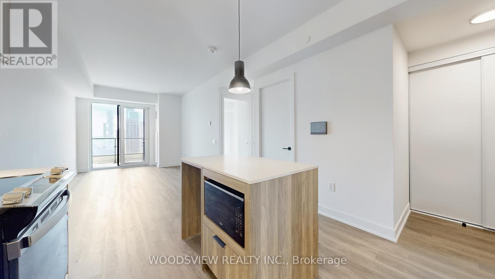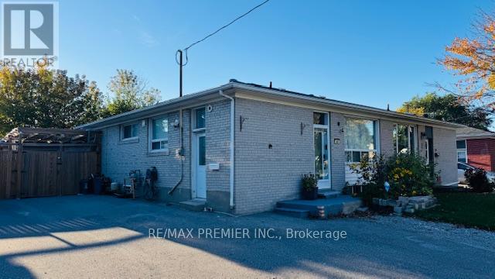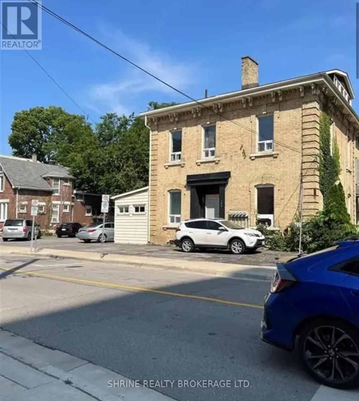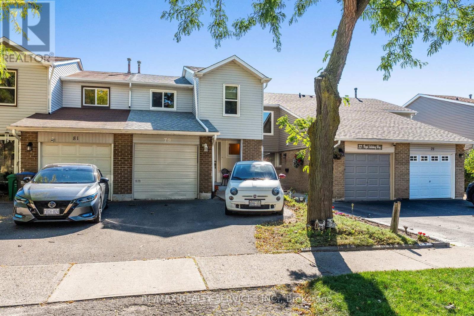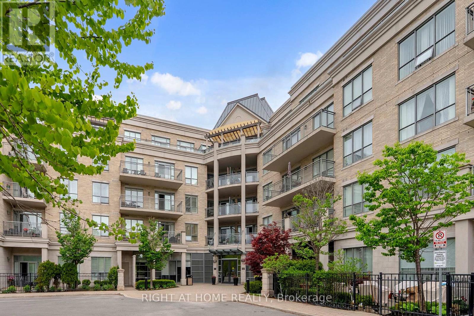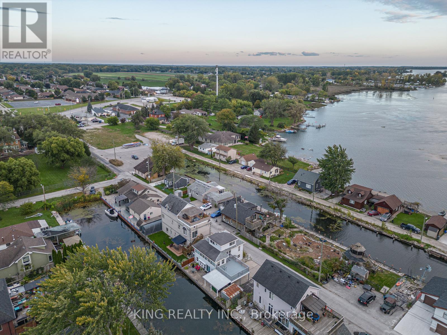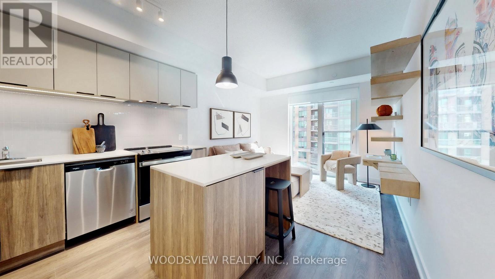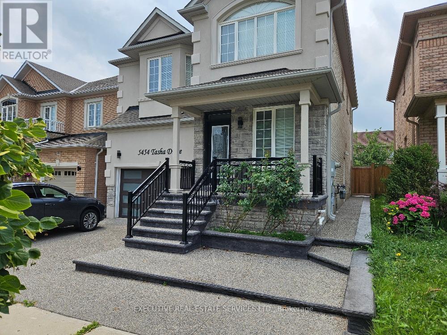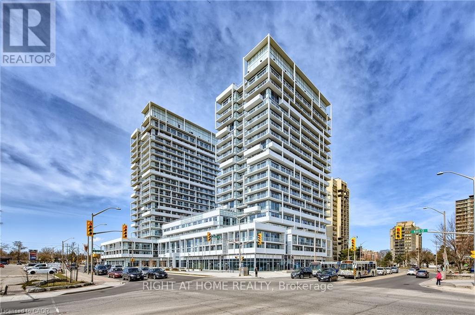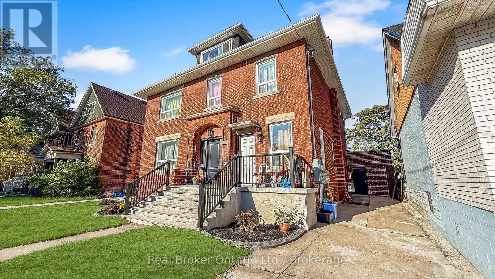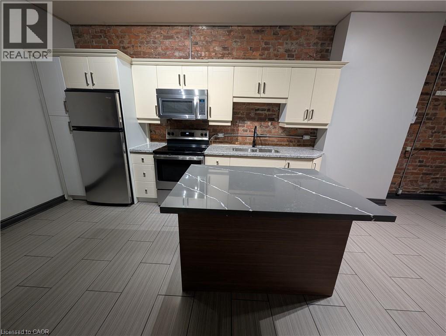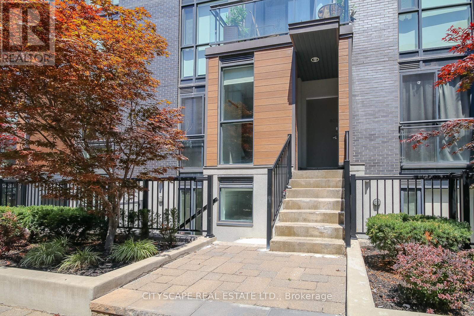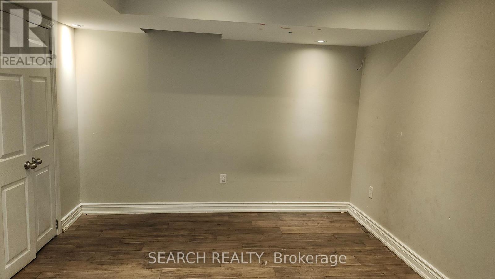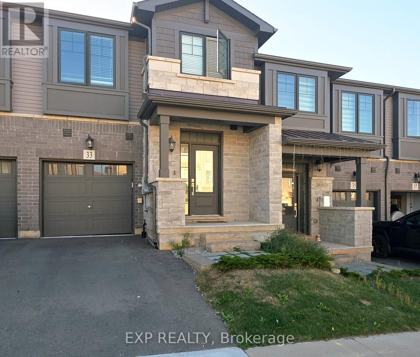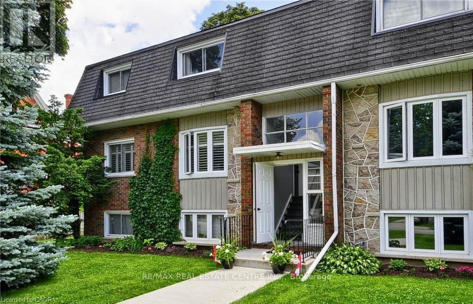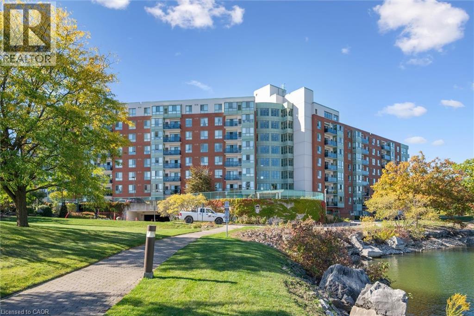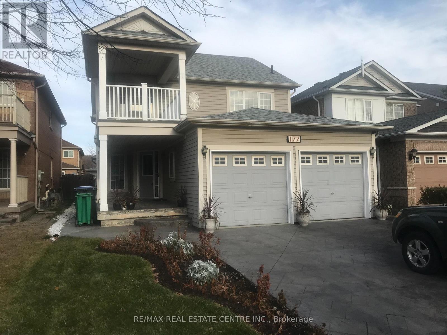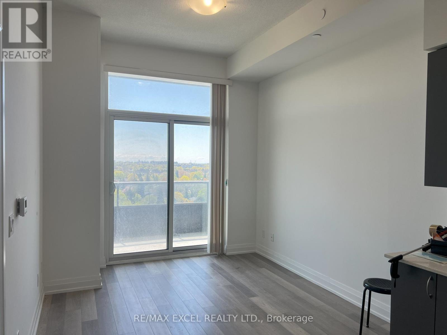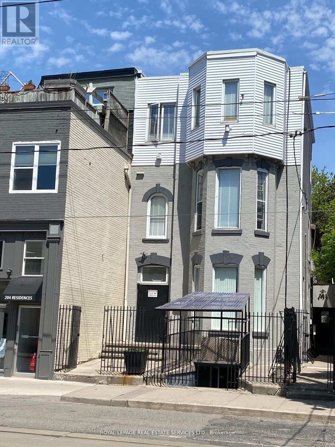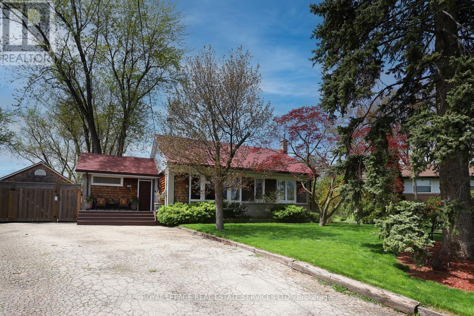#109 - 901 Yonge Street
Toronto, Ontario
Prime Location In Yorkville - First Floor Unit for Rent, Gross Lease, Approx 100 sqft. NO Vape or Smoke Shop Allowed. Walking Distance To Rosedale And Bloor Subway Station. Steps To Prestigious Yorkville. Prime Location With Excellent Exposure, Surrounded By High Rise Residential Condos And Offices In A High Traffic Area. Plenty Of Opportunities To Expand The Walk-In Market. (id:47351)
303 Bobolink Ridge
Ottawa, Ontario
Welcome to this stunning 4 bedroom, 3 bathroom and 2 car garage detached home located in the heart of blackstone. Main floor features beautiful hardwoods and tile throughout on the main floor. 9' ceilings, living/dining room combo for formal entertaining, open concept Kitchen with stainless steel appliances, Granite countertops, spacious breakfast area. Big windows bring a ton of natural light into family room. Double-side fireplace creates an elegant feeling. Upstairs, it boasts a spacious primary bedroom, featuring a 5-piece ensuite with 2 separate sinks and a walk-in closet. It also includes three generous sized bedrooms and a main bathroom. You will also enjoy a morning tea or coffee in a privacy balcony and the convenience of the laundry room on this second level. A south-facing backyard promotes a bright and sunny outdoor space perfect for gardening and entertaining, a fully PVC fence provides more privacy. Plus, a double garage featuring a Tesla charger. In the unfinished basement, there is tons of storage space to make your own. Located in a prime neighborhood, this home is just steps from public transit, top-rated schools, parks, and major shopping centers, ensuring ultimate convenience. With thoughtfully designed living space, this home is ideal for families to raise their kids and enjoy lives with. Don't miss the opportunity to own this exceptional home and move in ready! Pictures were taken before tenants moved in. (id:47351)
220 Berry Street
Shelburne, Ontario
220 Berry Street Is One Of The Must See Property, It's Located In The Heart Of Town Of Shelburne, It Boasts 4+1 Bedroom, 4 Bath Family Home With Finished Walk-Out Basement Great Potential For Second In-Law Suite, Sitting On A Premium Lot With No Neighbours Behind, Great For Privacy And Security, As You Enter The Main Floor Area It Welcomes With 9' Ceilings, Hardwood Floors Combined Living And Dining Area And Classic Wainscoting. The Family Room With A Fireplace, Opens Up To The Eat-In Kitchen Featuring Stainless Steel Appliances, Centre Island And A Walkout To A 2-Tier Deck. The Upper Level Offers All Generously Sized Bedrooms. The Finished Walkout Basement Adds Even More Living Space With An Additional Bedroom, Recreational Area, 3 Piece Bath And Multi-Purpose Area Perfect For A Home Gym Or Games Room. Enjoy Your Own Private Backyard Oasis With An Inviting Pool, Relaxing Hot Tub And Chef's Dream Outdoor Built-In Bbq Area Perfect To Entertain. This Home Offers The Perfect Blend Of Indoor And Outdoor Living, Combining Comfort, Style, And The Serenity Of Nature. It's Also Close To All Amenities Such As Schools, Bus, Hwy, Shopping Complex And More... (id:47351)
1193 Kettering Drive
Oshawa, Ontario
Stunning two-story free hold town house offers modern living at its finest. A Stylish Kitchen With Top-Quality Appliances And Ample Counter Space, Dining Room, Breakfast Area And A Great Room For Family Gatherings. 2350 square feet of livable space With upgraded flooring and hardwood throughout the main floor, the kitchen, dining room, and great room seamlessly flow together. The second floor features four spacious rooms, including The Primary Bedroom Features a Large walk-in Closet and a Luxurious Ensuite Bathroom Complete with A Spa-Like Shower and Soaking Tub. Other 3 bedrooms use 3 piece bath room, Additionally, there is a bathroom in the basement (3-piece), a bathroom on the main floor (2-piece), and . Located close to Kettering Park, this home offers convenient access to outdoor recreation. Close To Everything Such As Walmart, Home Deport. Perfectly situated near Durham College and Eastdale Vocational Institute, it's an ideal choice for students or professionals. Don't miss out on this exceptional opportunity. Walk out to deep backyard to enjoy your summer. (id:47351)
2709 - 185 Enfield Place
Mississauga, Ontario
**1 MONTH FREE RENT PROMO** ($2,561 x 11)/12 = $2,348/month. This is a luxury 1 bed apartment in a brand new apartment building in the heart of Mississauga. Steps from the Mississauga Transit Hub, Cooksville GO, Square One, Celebration Square, Sheridan College and City Hall, with easy access to transit and highways. Amenities include a fitness centre, basketball court, lounge, party room, BBQ areas, and a dog run everything you need for vibrant city living. (id:47351)
Basement - 306 Rosedale Drive
Whitby, Ontario
Renovated, bright and spacious! 2 bedroom basement apartment in a great location. 4 pc bathroom with shower/tub. Ensuite private laundry. Pot lights throughout.1 parking spot is included. Central Air Conditioning. Tenant to pay 40% of utilities. Family-friendly neighbourhood surrounded By parks, schools and highways (id:47351)
3 - 106 Kent Street W
London East, Ontario
*ALL INCLUSIVE* Welcome to this charming bachelor pad, where classic elegance meets convenience and comfort. Situated in a prime location, just 5 minutes away from the prestigious Western University and 10 minutes away from Fanshawe College, this residence offers an ideal opportunity for students and young professionals seeking a refined and cozy living space. With the convenience of public transit readily accessible, exploring the vibrant city becomes effortless. (id:47351)
79 Royal Salisbury Way
Brampton, Ontario
This lovely freehold townhome in Central Brampton is the perfect starter home! In a great area close to schools, parks and recreation centres, it's also centrally located close to commuter routes and shopping. Covered front porch leads to a spacious foyer with a powder room and large closet. The kitchen has lots of cabinets and stainless steel appliances, including a brand new dishwasher! The breakfast area has a walkout to the covered patio, BBQ in the rain! The large living and dining areas offer lots of space for relaxing, entertaining and kids toys! The dining room is currently being used as a secondary living area. Upstairs you'll find a large primary bedroom boasting a walk-in closet and semi-ensuite bathroom! The 2nd bedroom is huge with a wall to wall closet. The 3rd bedroom is the perfect child's room or nursery! The basement offers a partially finished basement with built-in shelving, work benches and a wet bar! The laundry room is separate and there is a large storage/utility room.This property has numerous upgrades, including newer windows throughout (except living room), newer roof, new siding at front and sides '25, new laminate floors throughout most of the home, newer heat pump furnace system with CAC, freshly painted and ready to move in! Central vac. Don't miss out on this great home in prime location! (id:47351)
422 - 180 John West Way
Aurora, Ontario
Move-in ready 1-bedroom plus den condo in Auroras highly sought-after Ridgewood building, offering stunning private balcony views of the lagoon, conservation area, and unforgettable sunsets. This bright, open-concept unit features engineered hardwood floors, granite kitchen counters, stainless steel appliances (fridge, stove, built-in dishwasher, built-in microwave), washer and dryer, modern track lighting, and all existing light fixtures and window coverings. The spacious den is ideal for a home office. Enjoy exceptional building amenities including a concierge, party/media room, gym, and a beautiful outdoor saltwater pool. Includes one parking space and one locker. Heat, air conditioning, and water are all included in the maintenance fee. Located within walking distance to shops, restaurants, fitness centers, movie theatre, and Aurora GO Station, with easy access to Highway 404 and Walmart Plaza. (id:47351)
42 Wahneta Avenue
Lasalle, Ontario
Rare opportunity to lease an exceptional waterfront property offering breathtaking, unobstructed water views and stunning sunsets year-round. This beautifully appointed home features a private boat dock, perfect for boating enthusiasts or tranquil lakeside living. Enjoy outdoor living at its best with a full patio deck, spacious upper deck with carport garage with upto 4 parkings . Inside, an open-concept layout seamlessly connects the modern kitchen complete with granite countertops to a generous living and dining area, ideal for entertaining or relaxing with family. The home boasts 3 spacious bedrooms plus a large office, easily convertible into a 4th bedroom, and 2 full bathrooms. Option for furnished Available, this home offers the flexibility to suit your lifestyle. Don't miss this rare waterfront gem ideal for those seeking serenity, space, and spectacular views. (id:47351)
2005 - 185 Enfield Place
Mississauga, Ontario
**1 MONTH FREE RENT PROMO** ($2,556 x 11)/12 = $2,343/month. This is a luxury 1 bed apartment in a brand new apartment building in the heart of Mississauga. Steps from the Mississauga Transit Hub, Cooksville GO, Square One, Celebration Square, Sheridan College and City Hall, with easy access to transit and highways. Amenities include a fitness centre, basketball court, lounge, party room, BBQ areas, and a dog run everything you need for vibrant city living. (id:47351)
5454 Tasha Drive
Mississauga, Ontario
Clean*Clean, Beautiful one Bedroom LEGAL BASEMENT APARTMENT in detached home, Sought After Neighborhood of Churchill Meadows, Fully upgraded/renovated home, few mins walking distance to new community center, newer appliances, complete latest kitchen, NO carpet. Close to U of T, Schools, transit, library & Shopping. All appliances(Fridge, stove, washer/dryer) are separate for basement. Water proof lamination throughout, pot lights & Separate Legal Side entrance. 30% share of total Utilities & parking is available for $100 if required by tenants. (id:47351)
1603 - 55 Speers Road
Oakville, Ontario
Stunning upgraded 2-bed, 2-bath model suite in Rain & Senses Condos! Offering 1,175 sq. ft., open-concept living, quartz counters, stainless steel appliances & floor-to-ceiling windows. Enjoy 2 owned parking spots & 2 lockers a rare find! Building offers concierge, gym, sauna, rooftop terrace, party room & more. Steps to GO, Kerr Village, & downtown Oakville. (id:47351)
119 Ottawa Street N
Hamilton, Ontario
Exceptional investment opportunity offering strong net income and excellent long-term potential. Each unit is thoughtfully designed for comfort and functionality. Located in a high-demand area close to transit, shopping, parks, and major amenities ensuring consistent tenant appeal. (id:47351)
473 King Street W Unit# B
Hamilton, Ontario
Discover urban sophistication in this expansive two-story, 4-bedroom apartment situated in one of the city's most coveted locations. This thoughtfully updated residence seamlessly blends historic charm with modern comfort, featuring soaring ceilings, original exposed brick, and abundant natural light. The generously proportioned layout includes 4 spacious bedrooms and a beautifully appointed bathroom complete with storage. The open-concept kitchen and living area serves as the heart of the home, anchored by a contemporary kitchen island perfect for both cooking and entertaining. Freshly painted throughout, the unit boasts oversized windows that frame stunning views of Locke Street South, and the escarpment. With one dedicated parking space and on-site laundry facilities, everyday living is effortless. The ground-floor barber shop ensures a peaceful living environment while adding to the building's vibrant character and convenient location. Step outside to the charming boutiques, cafés, and restaurants that make Locke Street South a destination in its own right. Victoria Park is across the street, a major grocery store and essential amenities are moments away, while McMaster University is easily accessible by transit. This is walkable urban living at its finest, where heritage meets convenience in Hamilton's most dynamic neighbourhood. (id:47351)
Th - 802 - 57 Macaulay Avenue
Toronto, Ontario
Wallace walk! spacious 2 bed plus den townhouse with Juliette Balcony! light-filled corner townhouse - 2 bedrooms + 1-1/2 washroom! Functional design interior provides generous room sizes, ample storage, and quality finishes! Soaring 9 ft ceiling! Oversized living/dining! Wall-to-wall closet! 2nd bedroom with a closet! ensuite laundry. Parking is available at an additional cost. Unit is pet friendly. Walking distance to all major Transits! GO Bloor, Dundas West TTC, UP express, Roncy Village! Restaurants! bars! bike and walking trail in a natural setting! (id:47351)
Basement - 3492 Fountain Park Avenue W
Mississauga, Ontario
Beautifully renovated, spacious 1-bedroom basement apartment in the heart of Churchill Meadows with a private entrance, in-unit laundry, and one parking space (non-blocking). Enjoy a bright, modern living space in one of Mississauga's most sought-after neighbourhoods, surrounded by top-rated schools, including Stephen Lewis Secondary School, parks, and trails. Located in a quiet, family-friendly area just minutes from major highways (403/401/QEW), hospitals, Chalo Freshco, and Ridgeway Plaza's shops and restaurants. Perfect for a couple looking for a clean, convenient, and comfortable home in a premium location (id:47351)
33 Hollywood Court
Cambridge, Ontario
Beautiful 3 Bedroom 2.5 Bathroom Townhouse For Rent in Family Oriented Neighbourhood off Pinebush Road In Cambridge. Spacious And Bright. Close To Highway 401 With Easy Access To GTA And Other Local Areas. Walking Distance To All Major Anchors Like Walmart, Home Depot, Gym, Fine dining, shopping, Starbucks, Tim Hortons and public transit. 2nd Floor Laundry With Front Load Washer And Dryer. Tons Of Windows Providing Natural Light. (id:47351)
14 - 233 Westminster Drive S
Cambridge, Ontario
Welcome to 233 Westminster Drive S, Unit 14 a cozy studio apartment available to rent December 1. This bright and affordable unit offers easy living with a practical layout, 4-piece bathroom, and on-site parking. Located in a quiet, well-maintained building close to shopping, transit, and parks. Available December 1st. Rent plus Hydro (Heat/Water Included) (id:47351)
30 Blue Springs Drive Unit# 702
Waterloo, Ontario
Blue Springs Condos has it all! This beautiful unit features a spacious open-concept layout with two bedrooms positioned at opposite ends for added privacy. The primary bedroom offers a full ensuite, while the second bathroom is conveniently located across from the second bedroom. The updated eat-in kitchen boasts newer appliances and plenty of space for everyday dining. Enjoy in-suite laundry and a bright living and dining area that flows seamlessly onto a large balcony with outstanding views — perfect for sunset seekers. Take in serene views of the ponds, mature trees, and vibrant fall colours. Situated in an unbeatable location, you’re steps from Wildcraft, Farm Boy, and East Side Mario’s, close to walking trails, and just one minute from the expressway. Walk to nearby shopping, restaurants, and transit with ease. Enjoy fantastic building amenities including a party room, guest suite, and upper lounge deck with BBQs. There’s also ample guest parking. A well-cared-for building known for its friendly community — this is easy living at its best! (id:47351)
177 Vintage Gate
Brampton, Ontario
Excellent 4 bedroom detached in a much desired area of Brampton. Featuring 4 good sized bedrooms, 2 full baths in upper level. Ceramic flooring in hallway, kitchen and breakfast areas. Hardwood flooring in LR/DR. Walkout from kitchen to patio. 2 parking spaces on driveway. No parking in garage. Close to all amenities. Landlord lives in basement. Tenant to pay 80% of utilities. (id:47351)
903 - 3121 Sheppard Avenue
Toronto, Ontario
Luxury 1+1 bedroom Condo at Wish Condos with a fab layout! Perfect for a young couple or working professionals; The den is ideal as a nursery or home office. This condo is bright & welcoming and has high-end full-sized appliances, plenty of storage space and a wonderful terrace overlooking the park. Close to transit and great building amenities (pet wash area, yoga studio, awesome concierge and more!) (id:47351)
104 - 206 Carlton Street
Toronto, Ontario
Great Opportunity To Rent A Nice Room, Prime Old Cabbagetown 3-Storey Property. All-Inclusive:High Speed Internet, All Utilities, Laundry Room, Modern Kitchen & Bathroom. Desirable Downtown Living, Step To TTC, Minutes To Subway, Coffee Shop, Restaurants, Supermarket, Hospital, All Amenities. Cleaner Comes Once a Week For Cleaning Of Kitchen, Bathroom, And Common Area. 2 Bath& 1 Kitchen Shared by Tenant on The Same Floor. On the Main floor. (id:47351)
167 Oliver Place
Oakville, Ontario
Exceptional Opportunity In Desirable College Park. Pride Of Ownership, Beautiful Open Concept Sun Drenched Bungalow. An Entertainer's Paradise In This Private Muskoka Setting. One of the Largest Lots In The Area Located On Mature Quiet Street Surrounded By Multi Million Dollar Homes. Live In and Truly Enjoy. Build Your Dream Home, Extend And Or Renovate. Extensive Decking, Natural Stone Patios, Mature Trees, Lush Perennial Gardens, Hot Tub, Pond & Professional 5 Hole Golf Green. Detached 22 x38 Fully Insulated Garage with Ext. Stone & Cedar Shake. Ceiling Height 15 Ft, Garage Door 9 x 16, Over Head Gas Heating, Roughed In Water Line, Rear Mezzanine and Walk Out To Deck. Attached Rear Outside Storage 5 x 17. Poured Concrete Pad 42 x 24 Remote Gate Entry. Detached Shed 16 x 11 Ideal Future Pool House With Exterior Stone & Cedar Shake, Patio Door, Windows, Steel Door, Natural Stone Patio. House, Garage & Shed Feature Steel Roofing, Leaf Guard Eaves & Pot Lighting. (id:47351)
