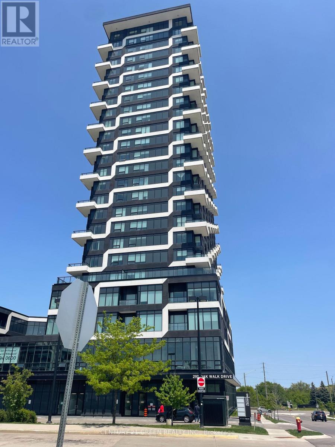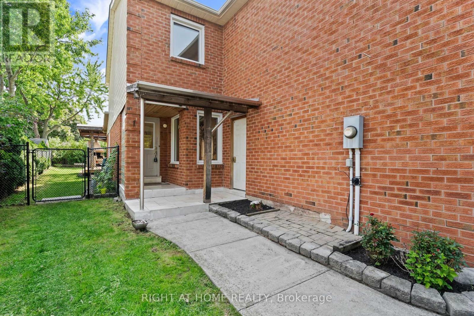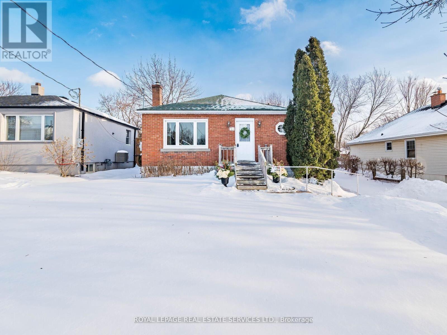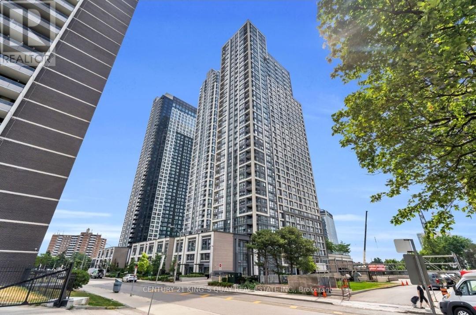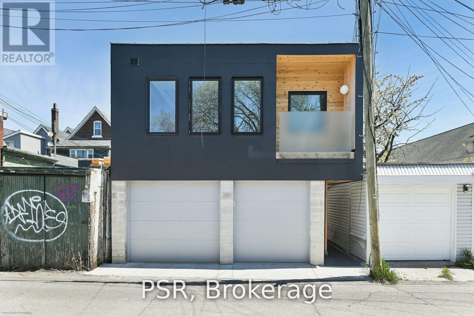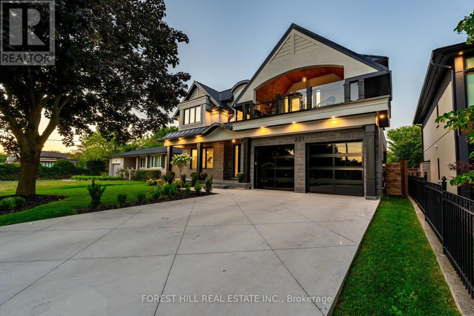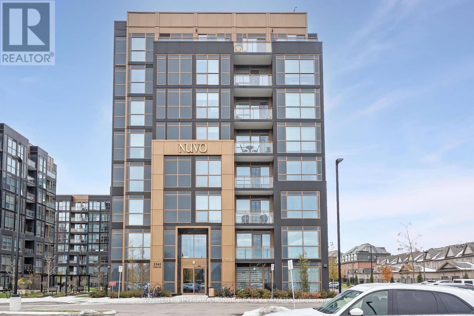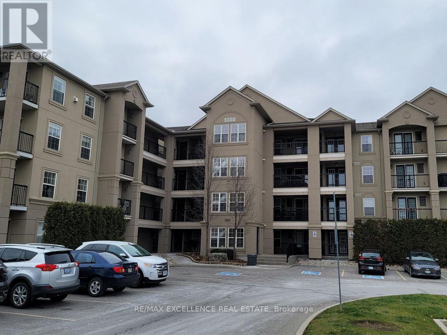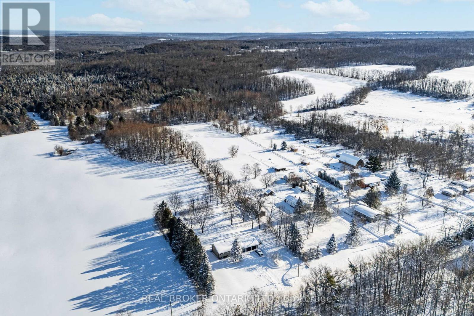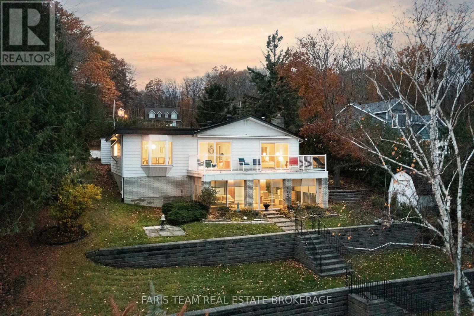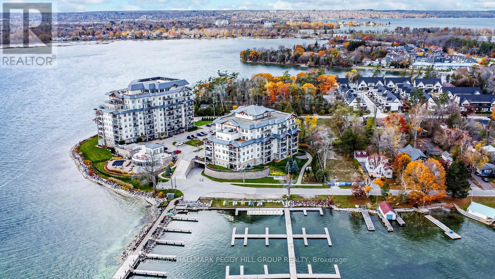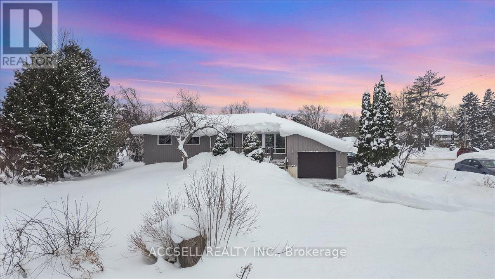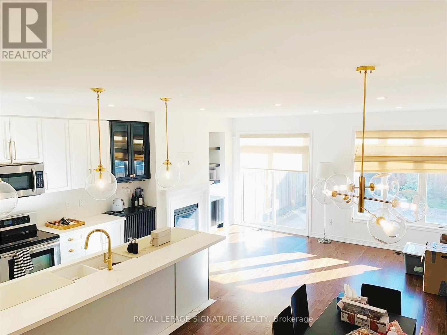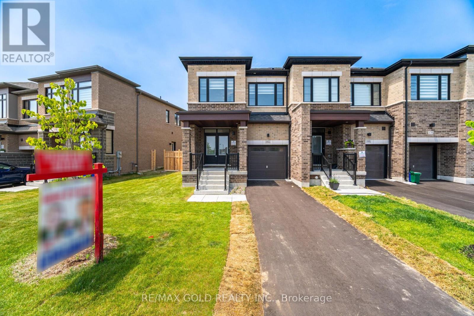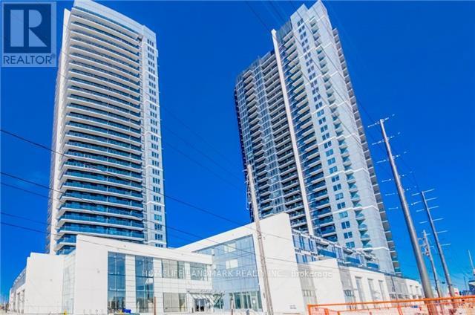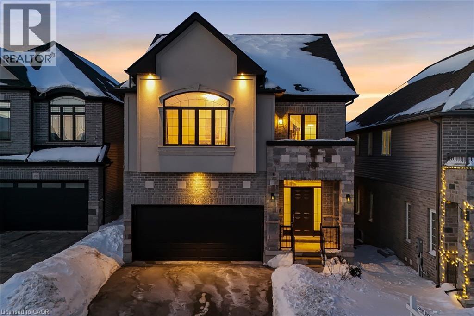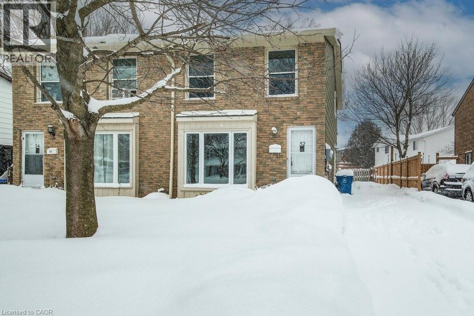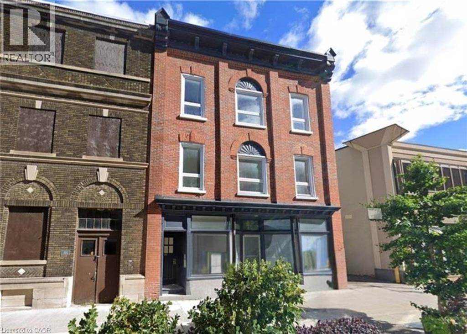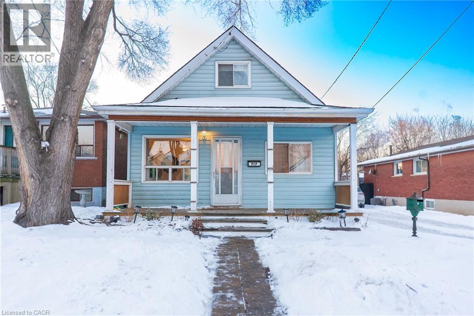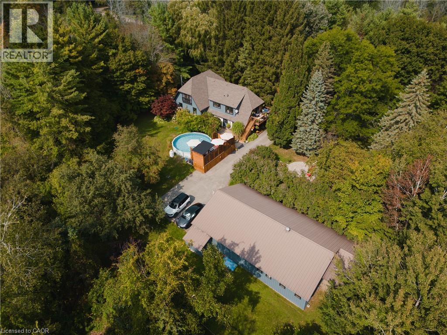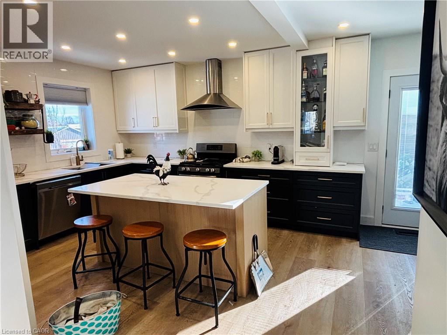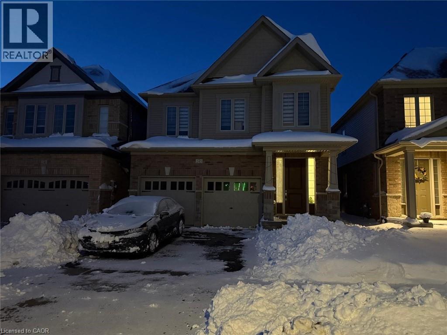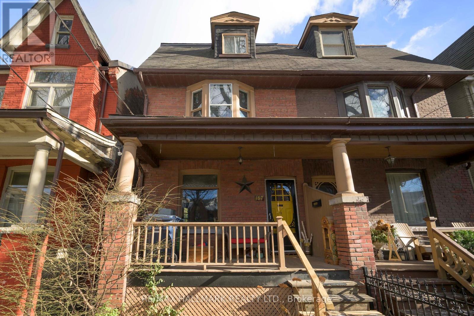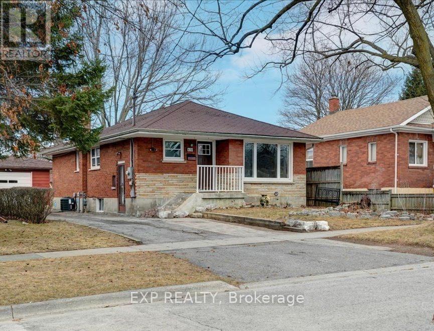1106 - 297 Oak Walk Drive
Oakville, Ontario
Welcome to 297 Oak Walk Drive, located in the heart of Oakville. This 1-bedroom, 1-bathroom condo on the 11th floor features a spacious balcony with breathtaking city views. Bright and airy, the open-concept layout is enhanced by large windows that fill the space with natural light. The modern kitchen is equipped with sleek paneled cabinetry and stainless steel appliances-ideal for cooking enthusiasts. The generously sized bedroom includes a large closet, offering both comfort and ample storage. Stylish finishes and a contemporary bathroom add to the condo's appeal. Additional features include a dedicated parking space and a private storage locker. Situated close to shopping, parks, recreational amenities, hospitals, and major highways, everything you need is just minutes away. With a range of building amenities to suit every lifestyle, this condo at 297 Oak Walk Drive is a perfect fit for enjoying the best of Oakville living. (id:47351)
Bsmnt - 2064 Glenada Crescent
Oakville, Ontario
Beautiful newly renovated one bedroom basement apartment. Private entrance with parking in driveway for one vehicle. SS appliances in kitchen, washer and dryer in unit. Tile in the kitchen and bathroom and carpet in bedroom and living/dining areas. Available immediately. No Pets Allowed. Absolutely No Smoking of any kind, includes marijuana, vaping, cigars, pipes etc...Confirmation of employment, references and credit rating required. First and last months rent required. (id:47351)
29 Woodward Avenue
Brampton, Ontario
Endless Possibilities on a majestic 50' x 130' Lot, and nestled on a quiet street, our charming bungalow offers the perfect blend of tranquility and convenience. Enjoy easy access to GO transit, excellent schools, scenic trails, shops, restaurants, top-tier amenities, historic Downtown Brampton and the excellent nearby hospital with proposed expansion. Our inviting bungalow features large upgraded windows, original hardwood floors and timeless character throughout, on a rare 50' x 130' lot full of endless possibilities. Expand into your dream home, add a garage, or a pool or move in and take advantage of the existing income potential - ideal for an in-law suite or extended family (basement bedrooms 3 & 4 need dresser or armoire). Whether you're looking to move in, renovate, or invest, the sky's the limit with this property! High efficiency furnace, re-shingled roof ( 2013 ), eves and soffits ( 2020 ), upgraded vinyl windows. Oversized yard with mature trees and the highly desirable South exposure, give you a blank canvas to paint your garden any way you like. Convenient garden shed, 6 car parking. Be a part of the action as you watch the redeveloping of the nearby historic downtown Brampton, with excellent amenities. Walkability at its best in this location. Don't miss your chance to tour this home. (id:47351)
1121 - 9 Mabelle Avenue
Toronto, Ontario
Tridel Built-Bloorvista At Islington Terrace. Luxurious 1 Br+Den+2 Baths, Den can be office/Guest Room, Parking Included, 9Ft Ceilings, Laminate Floors, Opened Balcony, Attractive Modern Kitchen, Stainless Steel Appliances, Granite CounterTops. Fabulous Building Amenities, Steps To TTC, Islington Station, Walking Distance To Parks, Schools, Bloor St. Shops & Restaurants. (id:47351)
D - 786 Ossington Avenue
Toronto, Ontario
Discover modern laneway living in this architecturally designed 1-bedroom, 1-bathroom condo, perfectly located in Toronto's vibrant Bloorcourt Village. Nestled just north of Bloor Street on a quiet lane parallel to Ossington Avenue, this contemporary suite combines privacy, sophistication, and unbeatable walkability. Inside, an airy open-concept layout is bathed in natural light through oversized European-style windows. The sleek designer kitchen, complete with high-end Fisher & Paykel appliances, a gas range, and refined finishes, flows seamlessly into the living area, creating a bright, flexible space ideal for entertaining or relaxing. Wire-brushed white oak flooring brings warmth and texture, while a dedicated furnace and thermostat ensure year-round comfort exclusive to the unit. The spacious bedroom features generous built-in storage and a large window that floods the room with light. The spa-inspired bathroom offers a frameless glass shower, striking black tile floors, and a modern white vanity for a clean, timeless look. Additional highlights include a private entrance, in-suite laundry, and a personal balcony. Unit D shares garage storage with three other suites and comes with thoughtful upgrades like remote-controlled roller blinds, recessed lighting throughout, and both front and rear lanewayaccess. Steps from coffee shops, restaurants, and boutique shopping, this laneway home captures the essence of modern Toronto living. Ossington Subway Station is just a two-minute walk away, with downtown reachable in under 20 minutes. Perfect for professionals or couples seeking a contemporary urban retreat, 786 Ossington Avenue #D offers exceptional design, comfort, and convenience in one of Toronto's most desirable neighbourhoods. (id:47351)
221 Morden Road
Oakville, Ontario
Exceptional custom-built family home in Oakville featuring a massive heated concrete driveway for up to 10 cars, RARE 12-13 ft ceilings in every bedroom, and a front balcony with cozy retreat vibes, set on a deep private lot with no homes in front and serene park views. Offering approx. 4,300 sq ft above grade plus a 2,200 sq ft walk-up basement, this home blends luxury, comfort, and smart living just minutes from the lake and Downtown Oakville. Fully integrated with a Control4 system, built-in speakers, and security cameras, it also features heated washroom floors, 2 furnaces and 2 A/C systems, elegant lighting, and custom window coverings throughout. The stunning chef's kitchen showcases a massive island, servery, pantry, custom wine racks, and premium Wolf and Sub-Zero appliances. The second floor offers a beautiful sitting area anchored by a massive skylight flooding the home with natural light. The walk-up basement includes a huge bedroom, spacious recreation area ideal for entertaining or a home gym, and a wine cooler. Outdoor living is elevated with a covered backyard patio with fireplace, while the exterior impresses with metal roofing, professional landscaping, mature backyard trees, and a full sprinkler system. Located near top-rated schools, parks, and community centres, this is a rare opportunity to own a meticulously designed smart luxury home on one of Oakville's most desirable lots. (id:47351)
513 - 2343 Khalsa Gate
Oakville, Ontario
Welcome to this brand new 2 Bedroom 2 full bathroom condo with a great view. Enjoy comfortable and modern living with spacious layout and premium finishes. Smooth 9 ft ceilings throughout, open concept living and upgraded kitchen cabinetry with stone countertops, backsplash, stainless steel appliances, smart home technology. Plus, its fully loaded with smart home features, including keyless entry, 2 Eco bee Smart Thermostat with Alexa, and pre-wired cable/internet throughout. Building offers an array of top-notch building amenities like rooftop lounge, pool, party room, media/game room, gym, multi-purpose activity court, community gardens, pet wash station, bike stations, car was station and many more. Nestled between trails and parks, you are minutes from Glen Abbey community center, Oakville Trafalgar hospital, Oakville Place, top-rated schools and fantastic shops and restaurants. Quick access to Highway 407 and 403. (id:47351)
312 - 1350 Main Street E
Milton, Ontario
A Bright and Spacious 3 Bedroom 2 Bathroom Condo offers 1300+ Sqft of living space. Bright Open Concept Kitchen with Stainless Steel Appliances and W/O to Balcony. Huge Combined Living & Dining Room, Perfect For Family Gatherings. A Large Primary Bedroom With Upgraded 4pc Ensuite Washroom & His/Her Closets. 2 Generously Sized Bedrooms and 3pc Main Bathroom. Building Offers Amenities Suchas Gym, Car Wash, Party Room and Ample of Visitors Parking. Excellent Location with Easy Access. Just Minutes to the 401, Shopping outlets, Park, Schools and GO-Station. This unit ncludes an Underground parking close to Elevator and a Storage locker! (id:47351)
2477 Old Fort Road
Tay, Ontario
Welcome to a rare opportunity to enjoy the best of both worlds - a peaceful rural setting with quick, easy access to everything Midland has to offer. Just minutes to downtown, the waterfront, parks, trails, restaurants, shops, and essential services, this property delivers country living without sacrificing convenience. Set on a fully fenced and manageable one acre lot, this move-in ready home has been meticulously maintained inside and out. Major components have already been updated, including shingles, roof, furnace, and propane fireplace, and the interior has been thoughtfully updated throughout, offering a truly move-in-ready home with nothing left to do. Inside, the main floor features hardwood flooring throughout with no carpet anywhere in the home. The spacious kitchen is both functional and inviting, offering a breakfast bar, built-in window seating, classic cabinetry, ample storage, and a layout that has been exceptionally well cared for. California shutters add a timeless finish throughout. The updated bathroom and laundry room (2025) provide modern convenience with added storage cabinetry. The bright walk-up basement features large lookout windows, a separate entrance, and excellent potential for a future multi-generational living setup or additional living space. Outside, a circular driveway offers maximum parking, complemented by a two-car garage and plenty of room to enjoy the outdoors. A turn-key property in a sought-after location like this is a rare find, offering space, privacy, and proximity all in one exceptional package. (id:47351)
481 Islandview Lane
Midland, Ontario
Top 5 Reasons You Will Love This Home: 1) Indulge in 105' of real, accessible shoreline with a stunning south-easterly view toward Snake Island, where you will wake up to sunrises over the water and end the day with a golden evening glow that you simply can't replicate inland 2) This is one of those rare and coveted shorelines that is rarely for sale, peaceful, mature, and deeply treasured, offering a chance to embrace a lifestyle that few ever get to experience 3) The additional rear parcel offers room to grow, where you can imagine a detached studio, guesthouse, workshop, or a garage to showcase a collection of vintage cars and recreational toys 4) A thoughtful layout featuring three bedrooms and three bathrooms, an updated kitchen, hardwood flooring, open-concept family areas, a Muskoka room, a spacious primary suite, a sauna, and a lower level walkout that seamlessly connects you to the water, designed for effortless everyday living and year-round enjoyment 5) Freshly painted with an interlock driveway, single car garage with inside entry, and an outdoor patio perfect for entertaining, as well as the forced air heating ensures comfort through the seasons, and the water view follows you from nearly every room. 1,448 above grade sq.ft. plus a finished lower level. (id:47351)
604 - 80 Orchard Point Road
Orillia, Ontario
2 BED, 2 BATH, 1,000+ SQ FT WITH A LARGE BALCONY, LAKE SIMCOE VIEWS, RESORT-STYLE AMENITIES, UNDERGROUND PARKING & IN-SUITE LAUNDRY! Start your morning on the balcony with Lake Simcoe stretched out in front of you, easing into the day with a coffee and a lake breeze, spend the afternoon making the most of the building's resort-style amenities, then return to those same open water views at night as the shoreline lights begin to glow. Designed across 1,032 square feet, the open layout is finished with crown moulding, beautiful neutral-toned flooring, and high-end details that make the space feel quietly upscale. The kitchen is designed for real living and easy hosting, featuring white cabinetry, a tile backsplash, a breakfast bar, and high-end built-in appliances that keep everything streamlined. The living room is warm and inviting, with a cozy electric fireplace and a walkout to the balcony, keeping the lakefront and centre throughout the day. Two well-proportioned bedrooms, each with double closets, are paired with two full bathrooms, including a primary bedroom with a private 4-piece ensuite, adding everyday comfort and privacy. When it's time to step out, the well-maintained building offers an infinity pool, hot tub, rooftop terrace, fitness centre, media room, visitor parking, plus the convenience of in-suite laundry and one underground parking space. Set close to parks, the Lightfoot Trail, multiple beaches, Casino Rama, and the boutiques, dining, and cultural venues of downtown Orillia, this is low-maintenance living for active adults who want their #HomeToStay to feel like a lifestyle upgrade rather than just an address. (id:47351)
156 Evergreen Avenue
Tay, Ontario
Only minutes from Georgian Bay, this Paradise Point bungalow is an ideal family home or year-round vacation retreat. Set on a large corner lot, the home has been freshly painted throughout, features new flooring, and boasts a remodeled bathroom. Inside you'll find three bedrooms, a 4-piece bath, and open-concept living, along with front and back yard decks, an attached garage, and a spacious yard perfect for outdoor family activities. Enjoy a short 5-minute walk to the waterfront at Calvert Park for kayaking and canoeing, or to Patterson Park for a swim at the beach. Conveniently located close to all amenities, Paradise Point Marina, trails, and everything cottage country has to offer-just 90 minutes north of the GTA. (id:47351)
80 Gower Drive
Aurora, Ontario
Modern Townhome In A Sought After Community Of Aurora, 10 Ft Ceilings, Solid Dark BrownHardwood Floors Throughout. Functional Layout With Large Windows. The Gourmet Kitchen Is AChefs Dream, Showcasing Cabinetry And Countertops And Oversized Quartz Island, Ideal For BothEveryday Living And Entertaining. Bedrooms Provide Comfort And Versatility, Including A PrimarySuite With Coffered Ceiling, Designed For Ultimate Relaxation. 2nd Floor Laundry. Close To Hwy404, Shopping, Dining And Terrific Parks...Move In And Enjoy A Warm, Welcoming Home, Don't MissIt! (id:47351)
162 Hartington Street
Vaughan, Ontario
Come & Check Out This Brand New Never Lived In End Unit Freehold Townhouse Built On Exceptional 41 Ft Wide Lot & No Side walk. Open Concept Layout On The Main Floor With Spacious Living Room. Hardwood On The Main Floor. Upgraded Kitchen Is Equipped With Stainless Steel Appliances & Breakfast Area. Second Floor Offers 4 Good Size Bedrooms. Master Bedroom With Ensuite Bath & Walk-in Closet. Zebra Blinds, Electric Car Charger In The Garage, Standing Shower In Both Washrooms On Second Floor With Custom Glass. (id:47351)
2004 - 3600 Highway 7 Road
Vaughan, Ontario
Beautiful Centro Square Condos In The Heart Of Woodbridge! The Most Ideal Location At Weston/Hwy 7, Fresh Paint, Clean and ready to move in - Walk Out To An Open Balcony! Gorgeous Interior With High Ceiling, Laminate Flooring Throughout, Granite Counters & Stainless Appliances. Amazing Building Amenities Such As Indoor Pool, Golf Simulator, Meeting Room & Gym. Fantastic Location Next To Colossus Centre & Vaughan Subway! (id:47351)
357 Woodbine Avenue
Kitchener, Ontario
Welcome to 357 Woodbine Avenue, where breathtaking views must be experienced in person to be truly appreciated. Backing onto uninterrupted green space, this exceptional residence offers approximately 3900 square feet of finished living space, thoughtfully designed for refined living and effortless entertaining. Soaring nine-foot ceilings and eight-foot doors on the main and second levels enhance the home’s bright, open atmosphere, while a grand foyer creates an immediate sense of arrival with an elegant oak staircase, hardwood and tile flooring, and a striking double-sided gas fireplace anchoring the principal living areas. The main floor is completed by formal living and dining rooms, a powder room, and convenient laundry, all complemented by a double car garage. At the heart of the home, the chef’s kitchen is both sophisticated and functional, featuring a gas stove, premium appliances, quartz countertops, herringbone tile backsplash, walk-in pantry, and a generous nine-foot island with ample seating—perfect for hosting and daily living alike. The second level is crowned by a serene primary suite, where the home’s most captivating views take centre stage. This private retreat is complete with a spa-inspired five-piece ensuite featuring a soaker tub and glass-enclosed shower, along with a custom walk-in closet. Two additional spacious bedrooms, including one with porch access, share a beautifully appointed five-piece bathroom, while a finished loft provides a flex space ideal for a 4th bedroom or home office. The fully finished walkout lower level extends the homes versatility, offering an additional bedroom, recreation room, enclosed storage areas, and a luxurious spa bathroom with steam shower—perfect for guests or extended family. Outdoors, an oversized deck overlooks peaceful green space as far as the eye can see, creating an exceptional setting for outdoor dining, entertaining, or quiet moments of relaxation. This homes offers elevated living at its finest. (id:47351)
52 Avonwood Drive
Stratford, Ontario
NO CONDO FEES HERE! This freehold semi-detached home at 52 Avonwood Dr offers a great opportunity for Buyers looking to customize a property and build equity over time. While the home could use some updating, it provides a solid starting point for those with vision and creativity. The layout features well- proportioned rooms and a practical floor plan that can be refreshed to suit modern living. With some investment and care, this home can be transformed into a comfortable and personalized space. Located in an established neighborhood close to parks, restaurants, shopping, transit and most everyday amenities, the setting adds long-term appeal and convenience. Ideal for Buyers who aren't afraid of a project and want the chance to make this property truly their own. (id:47351)
363 Front Street
Belleville, Ontario
Royal LePage Commercial – The Investments Group is pleased to present 363 Front Street, Belleville, Ontario, a fully renovated mixed-use investment property located in Belleville’s downtown core. The property comprises one ground-floor commercial unit and seven legal one-bedroom residential apartments. The building has been comprehensively upgraded, including structural improvements, new plumbing, electrical, HVAC, windows, doors, kitchens, and modern finishes throughout, offering a true turnkey investment. The commercial unit is secured by a new five-year semi-gross lease with annual escalations, while all residential suites are leased at current market rents. The asset is well positioned for CMHC-insured financing, subject to lender approval. (id:47351)
717 Knox Avenue
Hamilton, Ontario
Welcome to this charming East Hamilton home, featuring a warm, move-in ready feel with a layout that makes the most of every space. An excellent opportunity to own a fully detached home in Hamilton, including the privacy and outdoor space many buyers seek without condo fees. This property provides a warm feel and functional layout that maximizes every square foot. The main level features a bright kitchen with updated(2025) stainless steel appliances, refreshed cabinetry, and a comfortable flow into the living and dining areas that is ideal for every day living. The bathroom has been tastefully updated (2025) with new flooring and a tiled tub and shower surround, while the upper level features a versatile retreat with new(2023) flooring throughout that is well suited as a primary bedroom, home office, or creative space. Step outside to a generously sized backyard with new(2025)sod and two storage sheds, one equipped with hydro, providing excellent flexibility for storage, hobbies, or workspace needs. As an added benefit, plumbing insurance coverage is in place until January 2027 and is transferable to the new home owners. Conveniently located close to transit, parks, schools, and everyday amenities, this home presents an exceptional opportunity for first time buyers, downsizers, or those looking to enjoy the benefits of a detached homeownership in a well established neighbourhood. (id:47351)
5794 Tenth Line
Erin, Ontario
Discover unparalleled privacy on this remarkable, stress melting, 8 acre retreat, where nature and lifestyle blend seamlessly in your private escape – a place the owners describe as their very own resort. With no neighbors in sight, you’ll enjoy the tranquility and seclusion of this amazing oasis creating a feeling of being worlds away – yet close enough for everyday convenience. This property offers an exceptional living experience, surrounded by walking trails perfect for year round adventures, close to snowmobile trails and many off road adventure opportunities. The options for this property are only limited by your imagination, from potential hobby farm, ATV trails, housing an existing business, start your own or just enjoy the beauty of nature. The centerpiece of this property is the stunning four-bedroom, three bathroom (2+1) one of a kind custom side split home. A striking spiral staircase takes center stage, adding architectural charm. The natural light floods every corner, creating a warm and inviting ambiance. While the top floor balcony invites you to savor your morning coffee amidst trees and picturesque views. The expansive primary suite offers abundant storage and space with endless potential to create your own spa like ensuite. Entertain effortlessly in the spacious living areas or take the gathering outdoors to the above ground heated pool deck and bar. Car enthusiasts and hobbyists will marvel at the shop with a double car garage in addition to the 400 sqft workshop and similar size “stable” area that can be used as additional storage or to keep animals. This is more than a home, it’s a private sanctuary where you can immerse yourself in nature and create unforgettable memories. Whether you’re exploring the trails, hosting friends and family, or simply unwinding in your own oasis, 5794 Tenth Line is truly unlike any other. (id:47351)
31 Weir Street S
Hamilton, Ontario
Fabulous FULLY UPDATED & RENOVATED 3 bedroom, 2 full baths, CHEFS kitchen, walk-in closet, basement included, unique area on upper level ideal for home office, backing onto park!!! (id:47351)
245 Broadacre Drive Unit# Basement
Kitchener, Ontario
Rent is $1700 + 30% utilities, 2 bedroom, 1 bath basement available for lease. Features spacious kitchen and Living/dining area. 2 good sized bedrooms with full bathroom. Enjoy a prime location with proximity to major amenities including Longos, Starbucks, Mcdonalds,Tim hortons, schools, parks, and a vibrant neighbourhood, with easy access to Hwy7, 8 & 401. (id:47351)
Main - 167 Heward Avenue
Toronto, Ontario
Welcome to this charming bi-level 1-bedroom suite in the heart of Leslieville, offering space, character, and exceptional outdoor living. Perfect for a professional or couple, this well-laid-out home spans the main and lower levels of a well-maintained property. The main floor living area features original hardwood floors and a decorative (non-working) fireplace, creating a warm and inviting atmosphere. A renovated kitchen with porcelain countertops and three appliances makes cooking and entertaining easy. The lower level offers an oversized primary bedroom with excellent storage, in-unit laundry, and a peaceful retreat from the day. Step outside to a generous 10' x 15' private deck-ideal for morning coffee, summer dinners, or relaxed evenings with friends. All utilities are included, and parking and additional storage add everyday convenience. Located just steps from Queen St. E., transit, parks, cafés, and some of Leslieville's most loved restaurants, this is a fantastic opportunity to enjoy one of Toronto's most vibrant neighbourhoods. Offered at $2,350/month all-inclusive. (id:47351)
Basement - 430 Ridgeway Avenue
Oshawa, Ontario
Welcome To 430 Ridgeway Avenue,A Separate Entrance Leading To A Fully Finished In-Law Suite In The Basement, Complete With Two Bedrooms And Above-Grade Windows That Fill The Space With Light Utilities are 40%- Common area Laundry. Long Driveway. No smoking. (id:47351)
