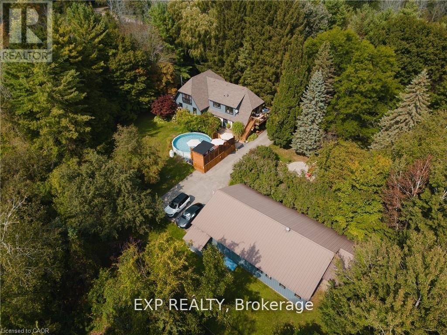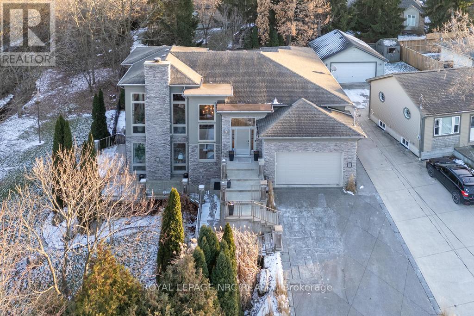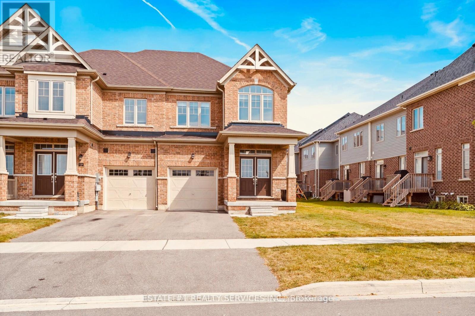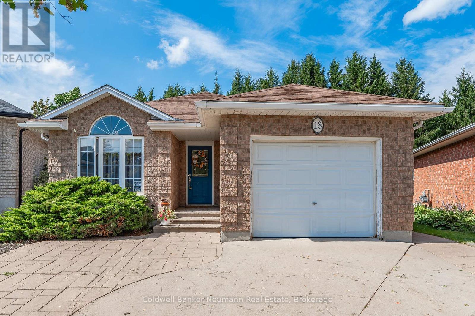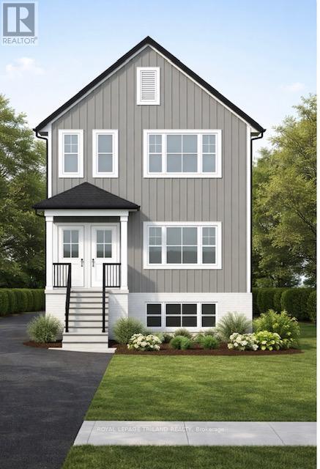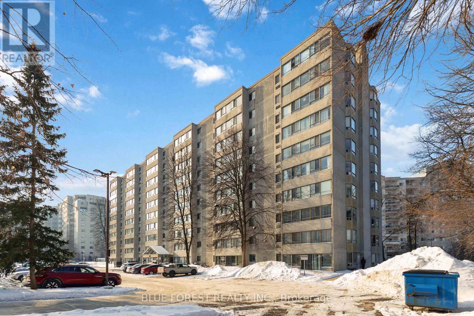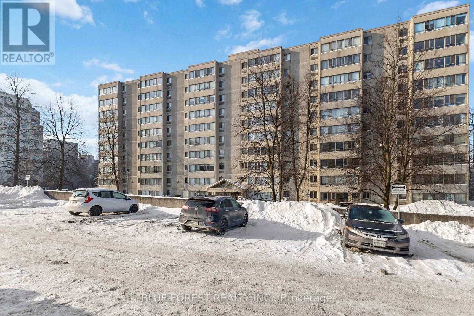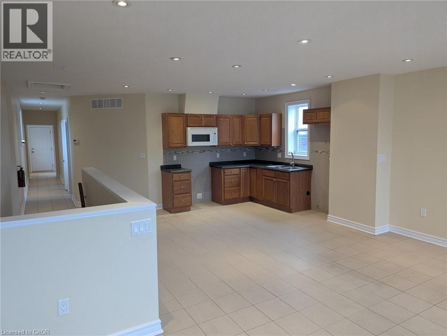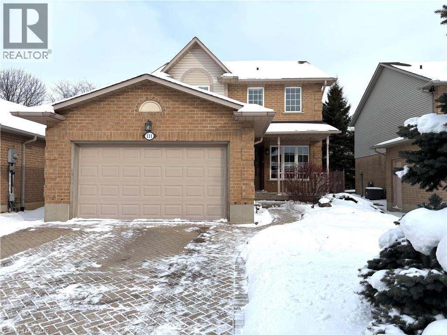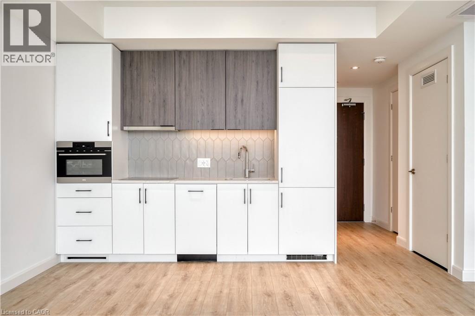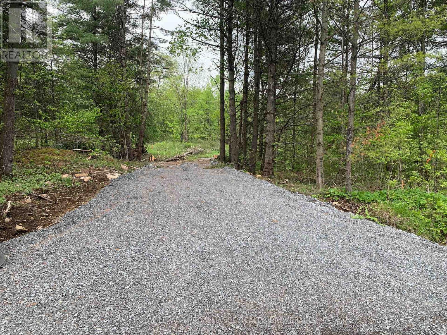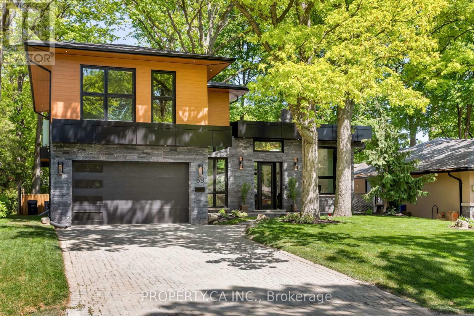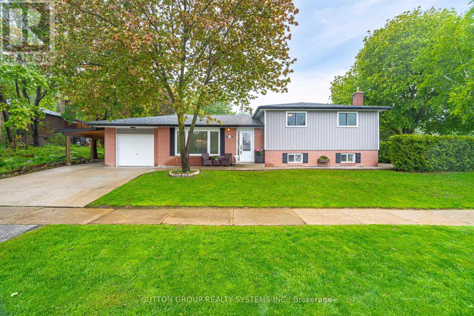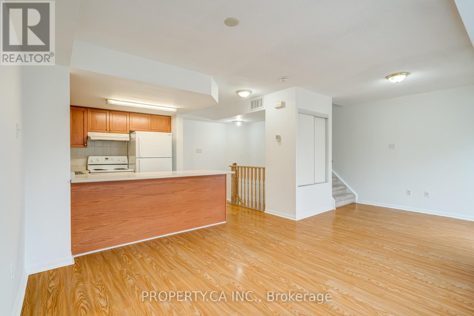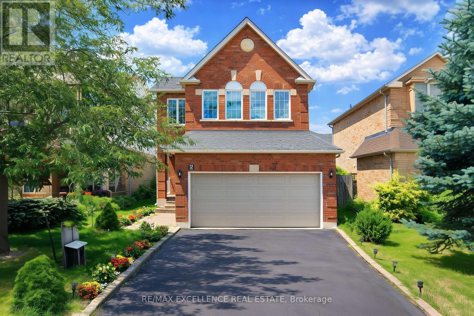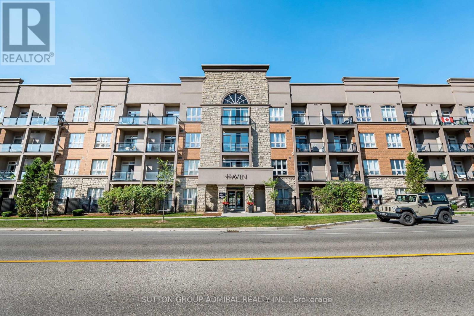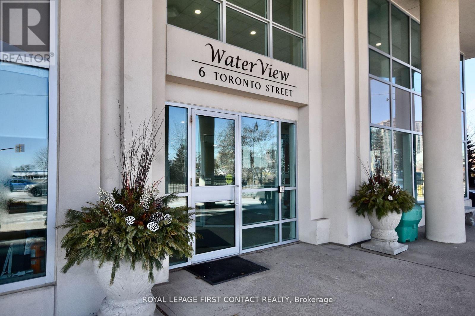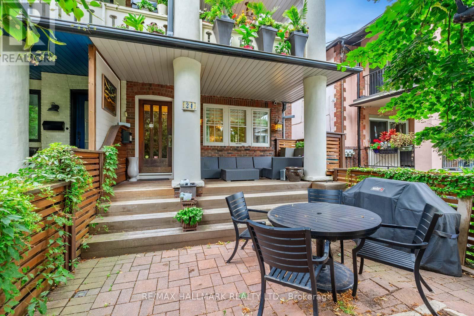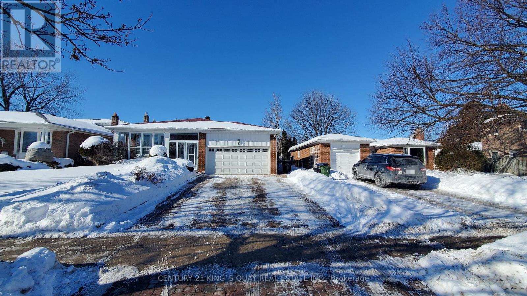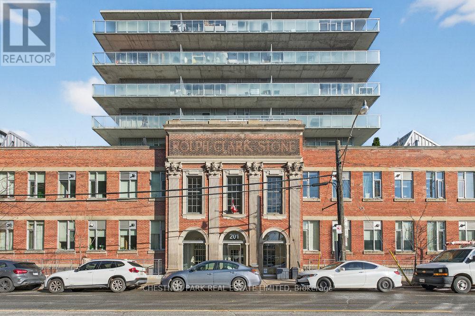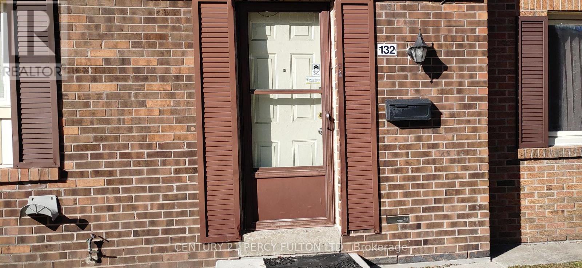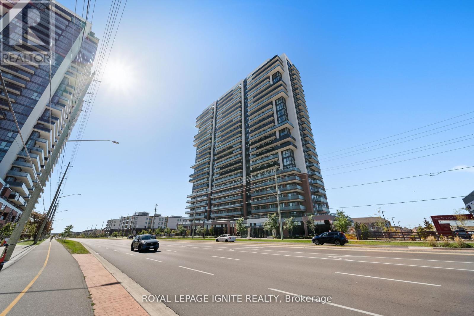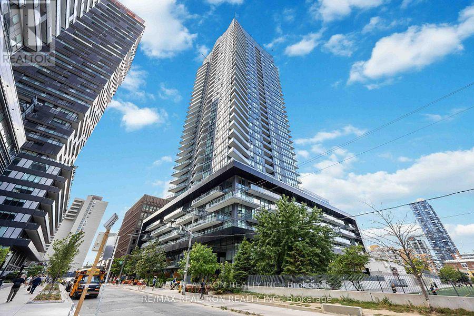4508 Caballero Avenue
Ottawa, Ontario
NEW TO BE BUILT BY BLACK RIDGE HOMES. Rarely offered, purpose built, GENERATIONAL HOME situated in one of Ottawa's most sought after neighbourhoods, Rideau Forest. Boasting over 7000 sq ft of above ground living space, 5 beds, 6 baths, this luxury custom home has it all! The Entire main floor has 12ft ceilings, with 10ft ceilings on the second level and 10ft ceilings in the basement.The 4 bd 5 bth Primary Residence features an oversized foyer, dining room, office living area with fireplace and custom millwork. Continued with a chef's kitchen complemented by high end appliances and a walk in pantry. Outdoor covered patio and cookout area are also highlighted on this level. Second floor Primary has WIC, 5pc en suite and walk out turf balcony. 3 other bedrooms with ensuites and a laundry room round out the upper level. Secondary residence includes luxury kitchen/ living area with main floor primary bedroom and private patio. Secondary residence has a separate HVAC system. This is the house you and your family have been waiting for! Home is to be built, the builder is happy to discuss/accommodate changes or alterations. MODEL SHOWHOME AVAILABLE FOR WALKTHROUGH. HST rebate to builder (id:47351)
5794 Tenth Line
Erin, Ontario
Discover unparalleled privacy on this remarkable, stress melting, 8 acre retreat, where nature and lifestyle blend seamlessly in your private escape a place the owners describe as their very own resort. With no neighbors in sight, you'll enjoy the tranquility and seclusion of this amazing oasis creating a feeling of being worlds away yet close enough for everyday convenience. This property offers an exceptional living experience, surrounded by walking trails perfect for year round adventures, close to snowmobile trails and many off road adventure opportunities. The options for this property are only limited by your imagination, from potential hobby farm, ATV trails, housing an existing business, start your own or just enjoy the beauty of nature. The centerpiece of this property is the stunning four-bedroom, three bathroom (2+1) one of a kind custom side split home. A striking spiral staircase takes center stage, adding architectural charm. The natural light floods every corner, creating a warm and inviting ambiance. While the top floor balcony invites you to savor your morning coffee amidst trees and picturesque views. The expansive primary suite offers abundant storage and space with endless potential to create your own spa like ensuite. Entertain effortlessly in the spacious living areas or take the gathering outdoors to the above ground heated pool deck and bar. Car enthusiasts and hobbyists will marvel at the shop with a double car garage in addition to the 400 sqft workshop and similar size stable area that can be used as additional storage or to keep animals. This is more than a home, its a private sanctuary where you can immerse yourself in nature and create unforgettable memories. Whether you're exploring the trails, hosting friends and family, or simply unwinding in your own oasis, 5794 Tenth Line is truly unlike any other. (id:47351)
164a Lakeshore Road
St. Catharines, Ontario
There is a calm that settles over 164A Lakeshore Road the moment you arrive, shaped by thoughtful architecture and a natural connection to the ravine below. Designed by Tom Arbek with Frank Lloyd Wright inspiration, the exterior carries a quiet elegance with a multi-level layout that follows the landscape with intention. That ease extends outdoors through decks that reach toward the ravine and gather shifting light throughout the day, while the inground pool rests among trees and bamboo accents. Perennials add beauty with minimal upkeep, for surroundings that feel effortless every season. Inside, light moves across the tall windows from sunrise into evening, guiding you through 3,235sqft of finished living space that feels both refined and welcoming. The foyer opens to the great room where height, warmth, and natural light anchor the home. The living area surrounds the fireplace and flows into the dining area and kitchen. Double built-in ovens, a glass cooktop, a bespoke smart fridge, a skylight, and a walk-out to the upper deck all contribute to a kitchen designed for gathering. The primary suite rests on this level with expansive windows, a walk-in closet, a 5-piece ensuite, and its own walk-out. A second bedroom, a 4-piece bath, and laundry and pantry complete the main level. The lower level offers flexibility to support different lifestyles. The in-law suite features tall ceilings, large windows, a family room with a fireplace, a kitchenette, and a bedroom with an ensuite. Another wing features a rec room, full kitchen, two bedrooms, and a spa-inspired bath with a steam shower, rain shower, and body jets. Both areas have separate entrances, creating opportunities for privacy, multigenerational living, dedicated guest quarters, or a home business. As a bonus, the basement offers 435sqft unfinished for storage. This home invites you to slow down, find inspiration in the landscape, and experience a way of living that feels both elevated and deeply grounded. (id:47351)
116 Mutrie Boulevard
Guelph/eramosa, Ontario
Bringing this beautiful bright and spacious freehold end-unit townhome like a Semidetached in a family-friendly and the highly desirable Rockwood Estatesneighborhood.Enjoy a seamless layout featuring neutral tones, sleek cabinetry, and a modern kitchen complete with a center island, breakfast bar, and stainless steel appliances.The upper level boasts a large primary bedroom with two walk-in closets and a luxury ensuite featuring double sinks and an oversized walk-in shower.This home includes second-floor laundry for added ease, an interior garage access via a dedicated mudroom, and an unfinished lower level perfectly laid out for a future recreation room.Steps away from schools and the Rockmosa Community Centre, which offers a park, playground, skate park, and tennis courts.Located just 15 minutes from Guelph and within easy reach of Highway 7 and the 401, providing a perfect balance of small-town charm and urban accessibility. (id:47351)
Upper - 18 Whittaker Court
Guelph, Ontario
This 1300 sq ft unit is the main floor of a beautiful bungalow with it's own in-suite laundry, private deck, and huge pie shaped backyard space, backing onto conservation land, you'll see nothing but trees behind you. Another added bonus, the home features parking for two cars, including a single car garage! No more scraping ice off your windshield, or scrambling to find a street parking space. The home is located on a quiet court in Guelph, and comes professionally managed, and professionally cleaned. Utilities (heat/hydro/water) will be included for an additional $250/month. Flexible start date and shorter term options would be considered for the right tenants. Join the buy with us program to receive a credit back towards a down payment when you purchase. Inquire for more details. (id:47351)
77 Sterling Street
London East, Ontario
Incredible opportunity for investors or live in with income opportunity!!! This brand new to be built, purpose built triplex features three spacious 2 bedroom open concept units with projected gross annual income of $79,200.00. Situated on a quiet street just 2 minute drive from Fanshawe College, minutes to down town and quick drive to Western University campus. This 3 unit plan features 3,197 sq ft in total lower level 1090 sq ft main level 1011 sq ft and Upper level 1096 sq ft it is also surrounded by many amenities such as Canadian Super Store, LCBO, restaurants, and bus routes. This location offers strong rental demand and minimal vacancy risk, great addition to anyone's investment portfolio. Great opportunity to pick tenants and set your own rent values with three vacant and ready to go units. Features of this build include exterior is finished with upgraded low maintenance vinyl board siding. Del windows, 9 ft ceilings and vaulted ceiling each unit features luxury vinyl plank flooring, making it ideal for rental wear and tear. All 3 units feature full set of stainless steel appliances, mechanical./storage room, separate high efficiency furnaces, tankless hot water tanks, 100 amp electrical panels, separate hydro meters and A/C. Plenty of parking with potential development at the rear of property. (Buyer to verify zoning details and permissions) (id:47351)
510 - 570 Proudfoot Lane
London North, Ontario
Welcome to this beautifully renovated 1,158 sq. ft. corner-unit condo offering 2 spacious bedrooms and 1.5 bathrooms. This unit has been extensively updated, featuring an expanded kitchen, new flooring, and a bright open-concept layout. A large wall of windows in the living and kitchen area floods the space with natural light, while the bay window overlooks a serene, treed side yard. The redesigned hallway provides additional storage and improved access to the 3-piece bathroom. The second bedroom includes custom built-in closet organizers and new closet doors. Quiet, well-maintained building conveniently located near Western University, Costco, and a wide range of amenities. Current tenant will be moving out on March 15th. Unit will be available for both lease and purchase. (id:47351)
510 - 570 Proudfoot Lane
London North, Ontario
Welcome to this beautifully renovated 1,158 sq. ft. corner-unit condo offering 2 spacious bedrooms and 1.5 bathrooms. This unit has been extensively updated, featuring an expanded kitchen, new flooring, and a bright open-concept layout. A large wall of windows in the living and kitchen area floods the space with natural light, while the bay window overlooks a serene, treed side yard. The redesigned hallway provides additional storage and improved access to the 3-piece bathroom. The second bedroom includes custom built-in closet organizers and new closet doors. Quiet, well-maintained building conveniently located near Western University, Costco, and a wide range of amenities. (id:47351)
5052 Victoria Avenue Unit# 2
Niagara Falls, Ontario
Fantastic opportunity to live in the heart of downtown Niagara Falls. Spacious 2nd floor, separate entrance 2-bedroom apartment spans the full top floor, freshly painted and ready to move in. Lot's of natural light and high ceilings highlight this spacious, quiet well kept unit. Walking distance to the Falls, Casino, Clifton Hill and all the amenities Niagara Falls has to offer. One car parking (2nd possible) included. Heat, hydro & water extra. Rental application, two months income verification & current credit report with score required. (id:47351)
111 Duncairn Crescent
Hamilton, Ontario
Welcome to this beautifully renovated three-plus-one-bedroom, two-and-a-half-bath home offering exceptional style, comfort, and functionality. The open-concept main floor sets the tone with pot lighting, hardwood In the principal rooms, and a bright, flowing layout Ideal for modern living. At the heart of the home Is a chefs dream kitchen, complete with a generous center island—perfect for cooking, gathering. and effortless entertaining. Featuring quartz counter tops, plentiful cabinet space, as well as a gas stove. The large family room features a oozy pea fireplace, mating a Warm and knitting apace for everyday enjoyment. The huge primary bedroom serves as a private retreat, boasting an elegant ensuite with heated doors for added luxury and a in closet. Al 3 bedrooms feature hardwood floors. A finished lower level offers an additional family room with pot lighting, perfect for movie nights, a play area, or extended living specs. A dedicated home office provides the ideal work-from-home setup and can easily function as a fourth bedroom rf desired. 'Step outside to a private backyard enhanced with extensive der-tang, offering a wonderful outdoor living space for relaxing or entertaining. Completing this impressive property is a double-car garage, providing ample parking and storage. Ray access to the LINC, 403. schools end public transit This is a truly exceptional home that seamlessly combines scared and contemporary design—move-in ready and aura: to impress. (id:47351)
741 King Street Unit# 1811
Kitchener, Ontario
Welcome to this bright and spacious studio suite in the heart of downtown Kitchener. Featuring floor-to-ceiling windows, this modern unit is filled with natural light and offers an open, airy layout perfect for city living. A smart Murphy bed adds flexibility to the space, easily folding away to create extra room for relaxing or entertaining. The stylish bathroom is a true highlight, complete with heated floors for added comfort year-round. Enjoy the convenience of in-suite laundry and one included parking space. Residents also have access to an impressive selection of premium building amenities designed to enhance everyday living. Ideally located just steps from transit, shops, restaurants, and everything downtown Kitchener has to offer, this unit delivers the perfect blend of style, comfort, and unbeatable location! (id:47351)
Lot 3 Leveque Road
Frontenac, Ontario
Located just outside of the historic village of Bellrock is this 5.26 acre beautifully treed building lot with well over 300 feet of frontage and nearly 1000 feet deep. A new drilled well producing 6 gpm is already in place as well as the culvert and the start of the driveway. There are some very lovely placements on this property for you to build your dream home. With many mature trees on the property and a small flowing creek winding through the back of the lot, and loads of wildlife adds to the ambiance of the setting. An easy commute to Kingston, Napanee and close to the town of Verona. (id:47351)
58 Farningham Crescent
Toronto, Ontario
Welcome To 58 Farningham Cres - Nestled On One Of The Most Prestigious Streets In Princess - Rosethorn, This Is One Of Toronto's First Net Zero Ready Custom Homes. It Is A Rare Fusion Of Modern Luxury, Timeless Elegance, And Sustainable Design Of Over 4,000 Square Feet Of Space. The Main Level Combines Kitchen With Living Space And Has A Soaring 12-Ft Ceiling. The Open-Concept Layout Has Floor-To-Ceiling Windows And Skylights Creating An Airy, Light-Filled Space. The Chefs Kitchen Is The Heart Of The Home, Featuring A Dramatic 10-Ft Quartz Island, Built-In Wine Fridge, Prep Sink, High-End Appliances Including A 6-Burner Gas Stove, And A Cozy Breakfast Nook. The Elegant Dining Area Includes A Walk-Out To The Backyard, Plus A Convenient Servery/Bar With A Second Dishwasher Perfect For Entertaining. Relax In The Living Room By The Wood-Burning Fireplace, A Rare Luxury In Modern Builds. The Main-Floor Also Has A Private Suite With Its Own En-Suite Bath Which Offers Flexibility For Guests Or Multi-Generational Living. Upstairs, The Primary Retreat Is A True Sanctuary With A Spa-Inspired En-Suite Bath Featuring Heated Floors, A Freestanding Tub, Glass Shower, Double Vanity, And A Stunning Oversized Private Balcony - Perfect For Relaxing Outdoors. This Home Is Built For Comfort And Efficiency With A Full Heat Pump System For Heating, Cooling, And Hot Water. It Has Upgraded Insulation, Triple-Pane Windows, And High-Efficiency Doors Ensuring Long-Term Energy Savings And Providing Unmatched Comfort. The Legal Basement Apartment Adds Extra Value And Is Ideal For In-Laws, For Rental Income, Or Personal Use. All Of This In A Highly Sought-After Princess - Rosethorn Neighbourhood. (id:47351)
175 Connaught Crescent
Caledon, Ontario
Welcome to 175 Connaught Crescent, offering over 2,400 sq ft of total living space in a beautifully updated 4-level sidesplit, just steps from downtown Bolton. This move-in-ready home features a modern renovated kitchen with a large island, 3+1 bedrooms, two kitchens, and two bathrooms, ideal for extended family or in-law potential.Spacious family and dining areas provide excellent space for everyday living and entertaining. Numerous upgrades include a concrete driveway, wrap-around pathways, patio, roof, soffits, board-and-batten siding, furnace, and air conditioning. Located in a family-friendly neighborhood within walking distance to schools, parks, local amenities, and public transit. Just minutes to downtown Bolton shopping, dining, and services. A fantastic opportunity in a highly desirable location. (id:47351)
2083 - 65 George Appleton Way E
Toronto, Ontario
Bright and spacious 3-bedroom stacked townhouse in a quiet, well-kept complex. Open-concept layout with great natural light, two private balconies, and generous living space. Well maintained and move-in ready, with excellent potential for a simple style refresh to add value. Primary bedroom with ensuite and large closet. Includes locker and two underground parking spots. Close to TTC, GO Transit, parks, schools, hospitals, shopping, and major highways (id:47351)
Unit 2 - 6 Ribbon Drive
Brampton, Ontario
*** LEGAL BASEMENT APARTMENT FOR LEASE WITH PRIVATE SEPARATE ENTRANCE*** Featuring a modern kitchen and a well-designed, functional layout, this bright unit offers private ensuite laundry, a full 3-piece washroom, and dedicated storage space for added convenience. The apartment includes one spacious bedroom with a large window, plus a separate den with its own window, making it ideal for a home office or additional living space. A sun-filled living area enhanced by a large window creates a comfortable and welcoming atmosphere UTILITIES INCLUDED IN RENT FOR THE BASEMENT . Internet available for an additional $25/month. A perfect opportunity for tenants seeking privacy, comfort, and value in a well-maintained legal unit. (id:47351)
104 - 5317 Upper Middle Road
Burlington, Ontario
Welcome to The Haven Your Perfect Ground-Floor Retreat! Step into this beautifully maintained, move-in-ready 1-bedroom + den condo featuring soaring 9-foot ceilings and a walkout to your own private patio. This unit includes parking and a locker for added convenience. Enjoy a modern open-concept kitchen with ample cabinet and counter space ideal for cooking and entertaining. One of the best 1+den layouts in the building, offering a spacious den that can easily function as a home office, dining area, or kids playroom. The primary bedroom is generously sized and features a walk-in closet. Recent upgrades include new flooring throughout, and the ensuite laundry has been thoughtfully recessed to create extra in-unit storage. Plus, your locker unit is conveniently located on the same floor, just down the hallway. Situated just steps from Bronte Creek Provincial Park, you'll have access to scenic trails and green spaces. Commuters will love the easy access to QEW, Appleby GO Station, and Highway 407. (id:47351)
509 - 6 Toronto Street
Barrie, Ontario
Welcome to waterfront living at its finest in the heart of downtown Barrie. This beautifully updated two-bedroom plus Den unit offers breathtaking, unobstructed views of Kempenfelt Bay, enjoyed right from your living room - the perfect backdrop for morning coffee or evening sunsets. Designed with both style and comfort in mind, the modern kitchen features updated finishes and contemporary touches that flow seamlessly into the bright, open-concept living and dining space. The spacious primary suite is a true retreat, complete with a renovated ensuite bath, while the versatile den offers the ideal space for a home office, reading nook, or guest room. Pride of ownership shines throughout, making this one of the most desirable and well-appointed units in the building. Step outside and enjoy everything downtown Barrie has to offer - just moments to scenic waterfront trails, the marina, shops, cafés, and dining. Whether you're strolling the boardwalk or enjoying the vibrant city lifestyle, this location truly has it all. Experience effortless condo living with spectacular views, modern updates, and an unbeatable waterfront address. (id:47351)
Main - 24 Hammersmith Avenue
Toronto, Ontario
Also available short term (furnished). Nestled in the gorgeous Beach community of Toronto, this fully furnished 2 bedroom main floor suite sits only 6 doors from the boardwalk, beach and Lake Ontario and is available fully furnished for both short or long term leases! Extensively renovated while maintaining the character & charm of these 1929 built homes, you will enjoy open concept living with pot lights, a gas burning fireplace, multiple air conditioners an oversized bathroom with soaker tub & rain shower and a stunning kitchen including a Wolf & Sub Zero appliance suite (wall oven, steam oven, 6 burner range, panelled dishwasher, fridge/freezer and full height wine fridge. Relax on the covered front porch or dine on the private front terrace. Private parking at rear is included in the rent. Heat (gas) & Internet are included in the rent. Only Hydro is in addition to rent; the unit is separately metered so you only pay for what you use. Fully furnished and move-in readyjust bring your suitcase! (id:47351)
49 Chartland Boulevard S
Toronto, Ontario
Lovely & Spacious 2 Car Garage 4 Bedrooms Detached Home In High Demand Agincourt North, Well Maintained & Bright House, Great Layout, Hardwood Floor For Living & Dining Room, Kitchen With Granite Counter & Window, Great Breakfast Area, Nice Skylight Upper Floor 3 Bedrooms With Hardwood Floor, Large Prim Bedroom With 3 Pc Ensuite, Walk-In Closets. Step To TTC, Park, Restaurants, Post Office & Tim Hortons, Minutes To Highway 401 & 404, Convenient Location W/All The Amenities You Need Nearby! (id:47351)
103 - 201 Carlaw Avenue
Toronto, Ontario
Authentic loft living in the heart of Leslieville at The Printing Factory Lofts. This ground floor suite offers 668 sq.ft. of living with exposed concrete ceilings and polished concrete floors throughout. The updated open concept kitchen features stainless steel appliances. Step outside to an approximately 200 sq.ft. terrace, ideal for BBQs and warm weather entertaining, overlooking a quiet, private courtyard. Leslieville is one of Toronto's most loved east end neighbourhoods, known for its shops, top cafés, standout dining, and an easy, walkable vibe that feels like a community. Weekends are made for brunch, local bakeries, and a stroll through nearby parks, with quick transit options when it is time to head downtown. Tenant responsible for hydro, gas, wifi, cable & internet. (id:47351)
132 - 270 Timberbank Main &2nd Boulevard
Toronto, Ontario
Main & 2nd Floor In a Condo Townhouse In A High Demand Area For Lease. Short Cut And A Couple Of Minites Walk To Tcc Bus Stops. Direct Access To The Underground Parking Spot Right When Step Out Your Back Door in the bsmt. No Pets, No Smoking please. (id:47351)
906 - 2550 Simcoe Street N
Oshawa, Ontario
Welcome to sophisticated urban living with this beautifully designed 1-bedroom condo that boasts premium finishes and an efficient, modern aesthetic. This unit also comes with a convenient surface parking space. It's the perfect turnkey home for first-time buyers, young professionals, or investors looking for a high-demand rental. This condo has been freshly painted and offers an open-concept living space, perfect for both relaxing and entertaining. The primary bedroom features a stunning floor-to-ceiling window, filling the room with natural light. From the balcony, you can enjoy a breathtaking, unobstructed North-East view. Gourmet KITCHEN Highlights: The heart of this home is a contemporary kitchen built for style and function. Prepare to be impressed by: Sleek, contemporary design cabinetry providing ample storage. Elegant Quartz countertops offering durability and a pristine look. A stylish Porcelain tile backsplash for a refined finish. A practical single-bowl stainless steel undermount sink. The kitchen features a seamless, integrated appliance package perfect for a modern lifestyle: 24" Stainless Steel-Faced Fridge, 24" Cooktop and Wall Oven, 24" Combo Hood fan/Microwave, 18" Integrated Panelled Dishwasher (blends right into the cabinetry!).Spa-Like BATHROOM Highlights: Relax and unwind in the luxurious bathroom, featuring high-quality materials throughout: Porcelain 12" x 24" floor tile for a clean, modern foundation. Coordinating Porcelain wall tile for a cohesive and high-end feel. This condo is a must-see for anyone who values sleek design and premium finishes in a compact, desirable package. Don't miss your chance to step into this contemporary gem! (id:47351)
1501 - 30 Roehampton Avenue
Toronto, Ontario
Welcome to this sun-filled, south-facing 1 Bedroom + Den suite in the award-winning Minto Condos at Yonge & Eglinton. Featuring a functional open-concept layout with 9' ceilings, floor-to-ceiling windows, and modern laminate flooring throughout. The sleek, contemporary kitchen flows seamlessly into the living space, perfect for entertaining. The generously sized den makes an ideal home office or can easily be converted into a second bedroom. Located in the vibrant heart of Midtown, you're just steps to the Yonge-Eglinton Subway, top-rated North Toronto Collegiate, premier shopping, dining, and entertainment. This LEED-certified building offers world-class amenities including over 6,000 sq. ft. of fitness space, concierge service, party rooms, guest suites & more. (id:47351)

