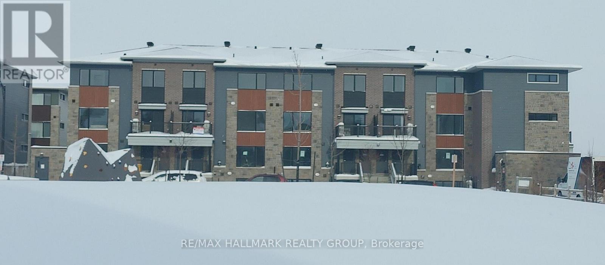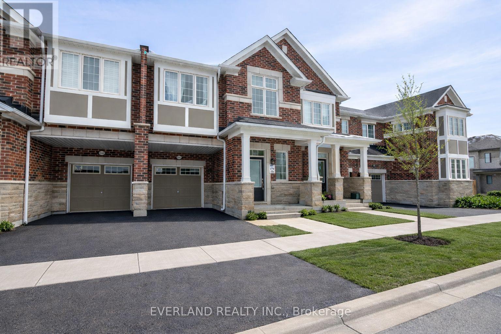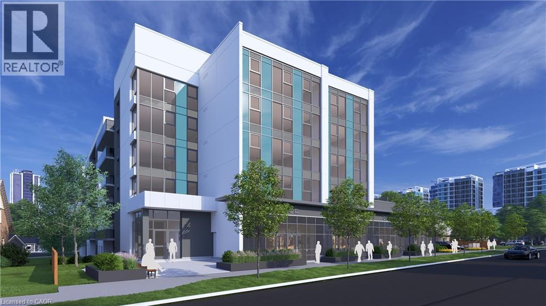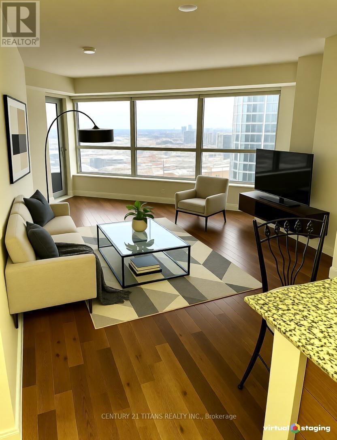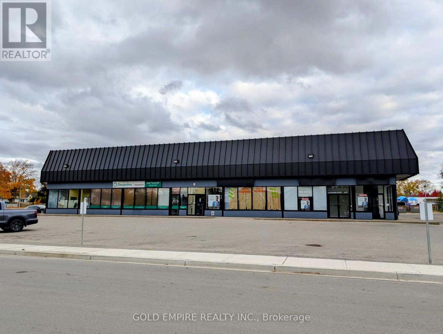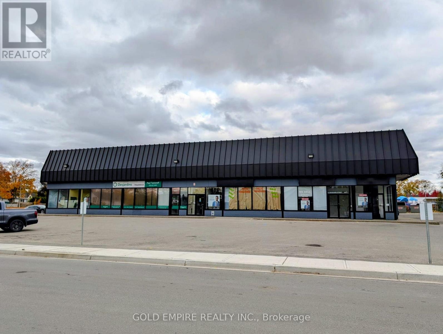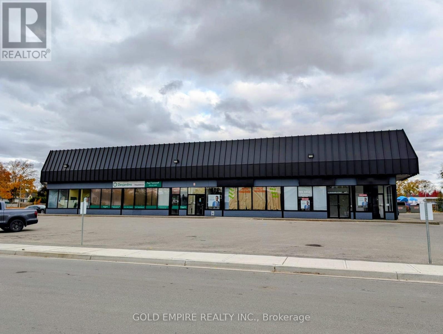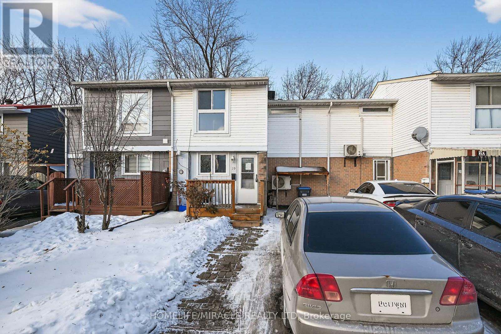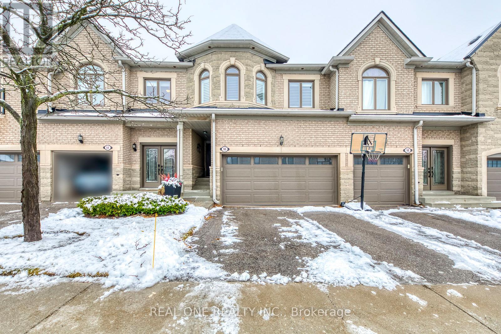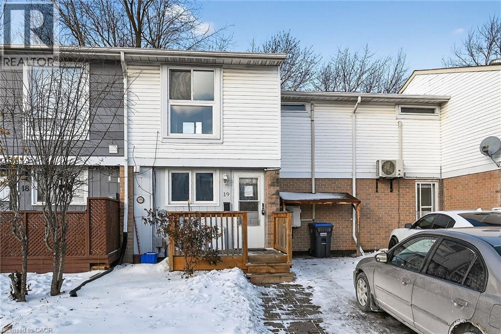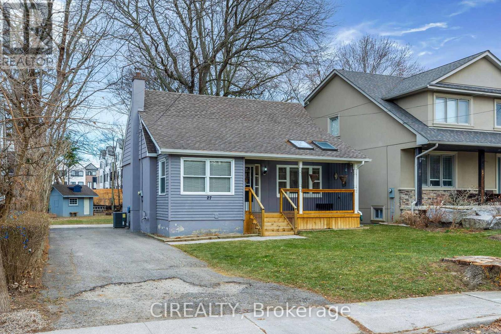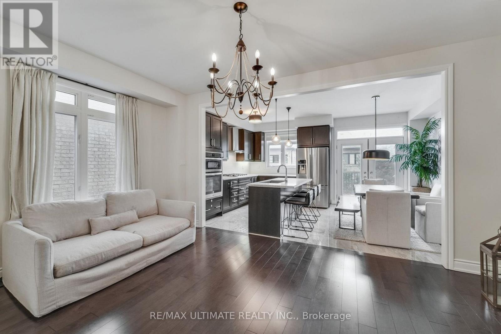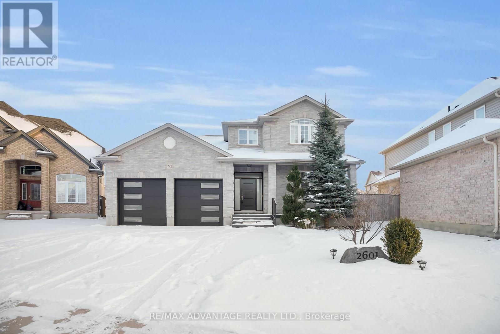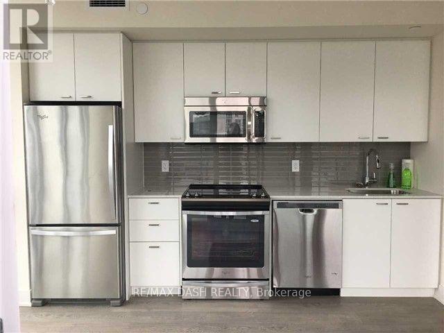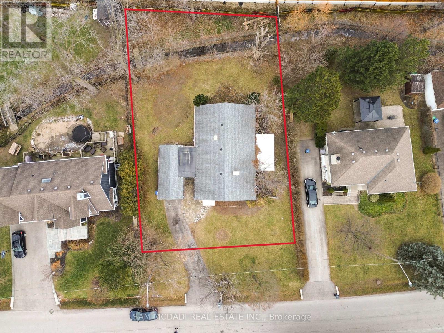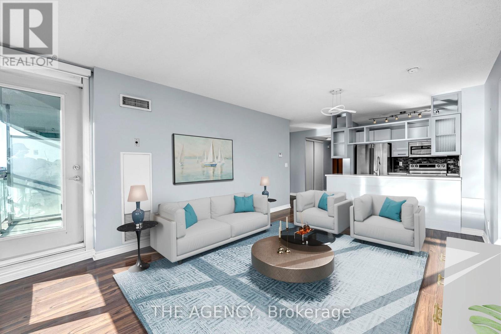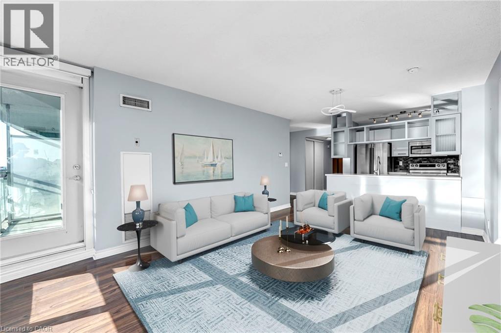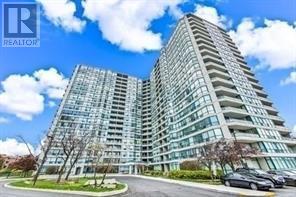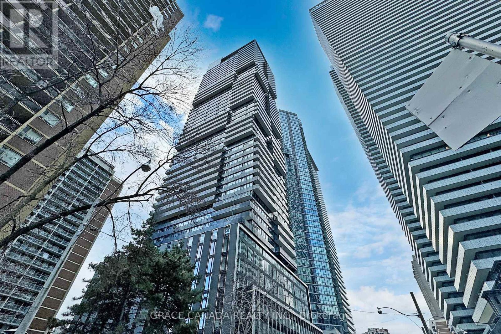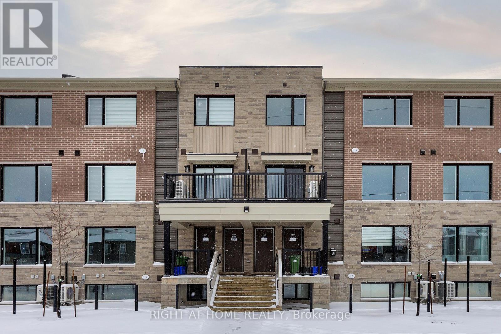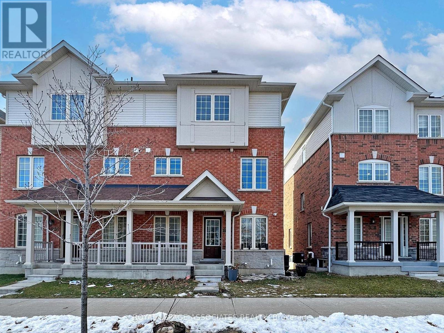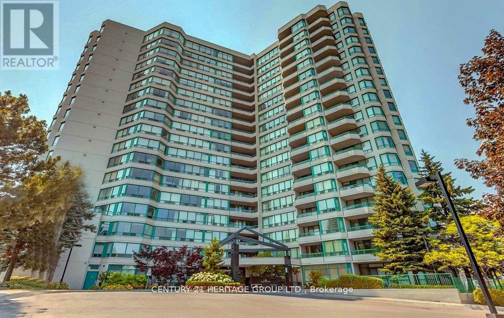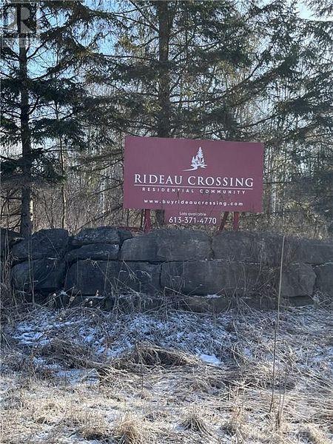821 Arcadian Private
Ottawa, Ontario
Brand new upper unit 2 story stacked townhome in Kanata's newest Arcadian Village with underground parking. Bright, fresh and clean 2nd floor unit overlooking the park, facing west. Balcony off kitchen overlooking the park, engineered hardwood flooring throughout both levels. Quartz countertops in both bathrooms and kitchen. Kitchen has plenty of cabinets, gorgeous tile backsplash. new stainless steel appliances, quartz counters, and kitchen island with breakfast bar. Pot lights throughout open concept living area. Powder room access to storage/utility closet. Handy in unit 2nd floor, laundry. Quick access to Campeau Drive, Tanger Outlet shops close by. Underground parking. Tenant is responsible for utilities (gas, hydro, water/sewer). Blinds will be installed on all windows, shortly. Non smoking building, no pets preferred. Tenants insurance required. (id:47351)
3305 Thunderbird Promenade
Pickering, Ontario
Step into this elegant Mattamy-built new traditional 2 story townhome, offering over 2,000 square feet of bright, contemporary living space. The main floor features an open-concept living and dining area with 9-foot ceilings, creating a modern and airy atmosphere. A spacious breakfast area complements the stylish kitchen, complete with stainless steel appliances, sleek cabinetry, and ample counter space - ideal for everyday living and entertaining guests. The main floor also includes a full washroom, providing added comfort and convenience for family and visitors alike. fireplace make you feel more warm in winter . Upstairs, you'll find a conveniently located laundry area with washer and dryer, making household chores simple and efficient. Additional features include a central vacuum system and excellent transportation access, ensuring a perfect balance of comfort and practicality. Extra Deep Single Garage. Direct Access From The Garage To The House. Close To Hwy 407, Hwy 401, Go Station And Other Amenities. fully fenced backyard. (id:47351)
333 Albert Street Unit# C2
Waterloo, Ontario
Be part of a brand-new mixed-use development at 333 Albert Street, offering a modern 1375 sq. ft. ground-floor commercial space available for lease. Situated at a prominent corner in Waterloo, Unit C2 benefits from excellent visibility, a sleek street-level façade, and strong frontage within a high-density neighbourhood. This flexible space supports a wide range of permitted uses including catering establishment, commercial school, commercial recreation, drug store, financial institution, food store, large merchandise store, optician/optometrist, pet services, printing establishment, veterinary clinic, restaurant, and restaurant with take-out, in addition to retail, café, professional services, wellness/medical, or office use. Utility rough-ins are in place to accommodate an efficient tenant fit-out. Exclusive on-site parking is included, a rare and valuable amenity in the area for both staff and customers. The property benefits from steady year-round pedestrian and vehicular traffic and is surrounded by established residential buildings, new developments, and a strong mix of retail and service-oriented businesses. With continued growth in Waterloo and the immediate surrounding area, this location provides operators with an opportunity to establish themselves in a modern, well-connected setting with strong built-in demand. Available for occupancy September 2026. Unit C2 may also be combined with Units C1, C3, and C4 to create a larger continuous commercial space if required. (id:47351)
2118 - 135 Village Green Square
Toronto, Ontario
Spacious And Bright 2 Bedroom/2 Washroom Unit Boasts Plenty Of Natural Light In A Quiet Well Managed Building. Features Full Amenities Including Gym And Sauna. Ideal Location, Easy Access To Transit, Highways. Close To Schools, Shopping, Stc. Gorgeous, Must See Unit-Freshly Painted and Cleaned !!!! Some pics have been virtually staged. (id:47351)
#3 - 41 Mondamin Street
St. Thomas, Ontario
This prime commercial space in the heart of Downtown St. Thomas offers endless possibilities for your business. Zoned C2, it allows for a wide range of uses, including retail, office, restaurant, workshop, entertainment, and other permitted commercial uses.The building offers flexible layouts, with the ability to combine multiple units to create a larger contiguous space and greater overall square footage. Please refer to the plans in the attachments to explore the various unit combinations and layout options available.Located in a high-traffic area with excellent visibility and close proximity to other thriving businesses, this space is ideal for entrepreneurs looking to make a strong presence in the downtown core. Rent is $20 PSF + $5 TMI. Approx. asking price: $3,541.67 per month + HST + utilities. (id:47351)
#7 - 41 Mondamin Street
St. Thomas, Ontario
This prime commercial space in the heart of Downtown St. Thomas offers endless possibilities for your business. Zoned C2, it allows for a wide range of uses, including retail, office, restaurant, workshop, entertainment, and other permitted commercial uses.The building offers flexible layouts, with the ability to combine multiple units to create a larger contiguous space and greater overall square footage. Please refer to the plans in the attachments to explore the various unit combinations and layout options available. Located in a high-traffic area with excellent visibility and close proximity to other thriving businesses, this space is ideal for entrepreneurs looking to make a strong presence in the downtown core. Rent is $20 PSF + $5 TMI. Approx. asking price: $1562.50 per month + HST + Utilities. (id:47351)
#6 - 41 Mondamin Street
St. Thomas, Ontario
This prime commercial space in the heart of Downtown St. Thomas offers endless possibilities for your business. Zoned C2, it allows for a wide range of uses, including retail, office, restaurant, workshop, entertainment, and other permitted commercial uses.The building offers flexible layouts, with the ability to combine multiple units to create a larger contiguous space and greater overall square footage. Please refer to the plans in the attachments to explore the various unit combinations and layout options available.Located in a high-traffic area with excellent visibility and close proximity to other thriving businesses, this space is ideal for entrepreneurs looking to make a strong presence in the downtown core. Rent is $20 PSF + $5 TMI. Approx. asking price: $5,000 per month + HST + Utilities. (id:47351)
19 Hindquarter Court
Brampton, Ontario
Fantastic opportunity for investors and first-time home buyers! This freehold freshly painted townhouse is located in an excellent, family-friendly neighborhood and offers plenty of space to grow. Featuring 3 bedrooms and 2 washrooms, this home includes a large eat-in kitchen, separate dining area, and a spacious family room. A great chance to enter the market and add your own personal touches to truly make it home. Why choose condo living when you can enjoy the benefits of a house with your own backyard? Close to schools, parks, and amenities (id:47351)
55 - 2250 Rockingham Drive
Oakville, Ontario
5 Elite Picks! Here Are 5 Reasons To Make This Home Your Own: 1. Stunning & Spacious 2 Bdrm & 4 Bath Condo Townhouse in Desirable "The Woods of Joshua Creek" Complex with 1,744 Sq.Ft. of Above-Ground Living Space PLUS Finished Bsmt! 2. Modern Kitchen Boasting Quartz Countertops, Stylish Backsplash, Stainless Steel Appliances, Ample Cabinet Space with Pantry Cabinets & Breakfast Area with W/O to Patio & Backyard. 3. Bright & Spacious Open Concept Living & Dining Room Area with Bay Window, Pot Lights ('22) & Gas Fireplace ('22). 4. 2 Large Bdrms with Upgraded Closets ('22), 2 Full Baths & Convenient Upper Level Laundry Room with Ample Storage on 2nd Level, with Primary Bdrm Featuring His & Hers W/I Closets & Updated 4pc Ensuite ('22) with Heated Flooring, Large Vanity, Freestanding Soaker Tub & Glass-Enclosed Shower. 5. Lovely Finished Bsmt Boasting Open Concept Rec Room & Office (or 3rd Bdrm), Plus Updated, Oversized 3pc Bath ('22) with Heated Flooring, and Ample Storage. All This & More! Updated 2pc Powder Room ('22) & Access to Garage Complete the Main Level. Smooth 9' Ceilings Thru Main Level / 8' Ceilings on 2nd Level. Oversized 2nd Bdrm with Sitting Area & W/I Closet Can Easily Be Converted Back to 2 Bdrms. Updated Staircase (with Iron Railings) & Hdwd Flooring Thru Main & 2nd Levels '22, New Windows & Patio Door (with Integrated Solar Shades) '23, Upgraded Attic Insulation '22, Upgraded Lutron Switches & Some Light Fixtures (to LED) & Updated Outlets '22, New Blinds/California Shutters '23. Bonus 2 Car Garage Plus Double Driveway. Beautiful Backyard with Generous Patio Area & Perennial Gardens. Fantastic Condo Complex in Desirable Joshua Creek Location Just Minutes from Parks & Trails, Top-Rated Schools, Community Centre, Library, Restaurants, Shopping, Hwy Access & Many More Amenities! (id:47351)
19 Hindquarter Crescent
Brampton, Ontario
Fantastic opportunity for investors and first-time home buyers! This freehold Freshly painted townhouse is located in an excellent, family-friendly neighborhood and offers plenty of space to grow. Featuring 3 + 2 bedrooms and 2 washrooms, this home includes a large eat-in kitchen, separate dining area, and a spacious family room. A great chance to enter the market and add your own personal touches to truly make it home. Why choose condo living when you can enjoy the benefits of a house with your own backyard? Close to schools, parks, and amenities. (id:47351)
27 Pine Avenue S
Mississauga, Ontario
This expansive 50x162ft lot offers endless opportunities to create the lifestyle you've always envisioned. Build a custom estate up to 5,000 sqft. Nestled in the heart of Port Credit among elegant custom homes, this property is a true gem in one of Mississauga's most sought-after neighbourhoods. The tree-lined streets and lush surroundings provide a serene backdrop for your architectural masterpiece. Enjoy unparalleled convenience with close proximity to major highways, premier shopping destinations, the GO Train (providing downtown Toronto access in under 30 minutes), top-rated schools, scenic parks, and even a local boat club. Whether you're dreaming of a luxurious estate or keep it long term with 2 separate units, this is a rare opportunity in an exclusive community. (id:47351)
37 Zenith Avenue
Vaughan, Ontario
Welcome to 37 Zenith Ave! This Beautiful 6 Year New Home Will Be Sure To Check All Your boxes! Upon Entry You Will Be Greeted By An Open And Airy Sunfilled Double Door Entrance. Main Floor Features A Bright And Open Combined Living/Dining Area With 9 Ft Ceilings, Potlights & Cozy Gas Fireplace Created The Perfect Amount Of Ambiance & Coziness. Enjoy Family And Friend Gatherings In This Modern and Sleek spacious kitchen features stainless steel appliances, quartz countertops, breakfast bar island with oversized sink, upgraded built-in tower microwave & gas cook top. Breakfast Area Walkout Leads To Extended Large Deck, This Homes Provides A perfect blend of functionality yet comfortable living space. Upstairs features three bedrooms, four bathrooms. Primary Bedroom Offers A Large 5 Piece Ensuite With relaxing soaker tub and a glass shower making it your perfect spa retreat along with large walk-in closet and additional secondary closet, Generous 2nd and 3rd bedrooms. Convenient 2nd floor laundry with sink. This home features a rarely offered and much desired stunning professionally finished walk out basement for maximum use of living space, equipped with upgraded full size windows, high ceiling with potlights, full kitchen, real wood countertop and real full brick accent wall as well as additional back room ideal for a bedroom/study and cold room. Basement walkout leads you to a completely finished and manicured backyard oasis with patio, built in seating and BBQ Hook Up That Is Ready To Enjoy. Upgraded 200 Amp electrical panel, CAC, CVAC, Upgraded Wrought Iron Spindles, Main Floor Powder Room. This Home Boasts Great Curb Appeal With Modern Stone Accent. Vibrant & Highly desirable Kleinburg community. Located Minutes To Top Rated Schools, Restaurants, Boutiques And All Major Highways, Hwy 427 & 27 And Airport. Don't miss your chance to own this turn-key gem. Whether youre upsizing, investing or planting roots this home delivers it all. ** This is a linked property.** (id:47351)
2601 Tucker Court
London North, Ontario
Tucked away on a quiet court this spacious residence features 4 bedroom above grade including a main-floor bedroom. Each bedroom is complete with its own ensuite, offering comfort and convenience for the whole family. You will find 2 additional half baths as well. A grand front entrance welcomes you inside to a flowing layout designed for both everyday living and elegant entertaining. The finished basement provides even more versatility, complete with a wet bar and a second kitchenette, making it the perfect space for gatherings, extended stays, or potential in-law accommodations. Stunning large outdoor living space with a covered back porch. Close to amenities, walking trails, schools and everything you may need. Book a showing today! (id:47351)
250 Kingfisher Avenue
Tay, Ontario
You've just arrived in Paradise Point! This Seasonal cottage sits on a 60' x 146' lot in the heart of this beloved community. Potential !!! Project to take over !!! An ideal property for 1st time cottage Buyers or Investors/Contractors to build . Good opportunity to design and renovate as per liking !!! Here, Georgian Bay and four-season adventure surround you, making this a perfect year-round home or getaway. Located just steps from the water and surrounded by a quiet, established neighborhood, this home is in the community that offers the relaxed lifestyle Paradise Point is known for, all while being minutes to Midland, Highway 400, parks, and everyday amenities. Selling As Is!!! Water at the lot line !! (id:47351)
902 - 30 Roehampton Avenue
Toronto, Ontario
Spacious 2 Bedrooms, 2 Bathrooms, Ensuite Laudry, Unobstructed Views, Corner Unit, S/S Kitchen Appliances, Open Concept Living, Big Balcony, Steps To Subway, Transportation, Shopping And Parks! Balanced Bedrooms, Fl To Ceiling Windows. Fantastic Amenities, Stainless Steel Appliances, Glass Shower Doors & Rainhead In Master. Rental Price Includes 1 Parking & 1 Locker. (id:47351)
1235 Old River Road
Mississauga, Ontario
Welcome to 1235 Old River Road, located in the highly sought-after Mineola West neighbourhood, renowned for its mature, tree-lined streets and exceptional schools, including Kenollie Public School and Mentor College. This charming bungalow is situated on a generous 88 x 140 ft lot, offering outstanding value and future potential in one of Mississauga's most prestigious communities. The well-maintained three-bedroom, two-bathroom residence features recently renovated bathrooms, hardwood flooring, and a bright living room filled with natural light. The thoughtfully designed layout includes a kitchen complete with a farmhouse sink, stainless steel appliances, and an adjoining breakfast area. The dining room offers a walkout to an interlocked patio - perfect for relaxing or entertaining. The expansive backyard is complete with a creek running through the property and a new, higher fence along the back, providing enhanced privacy. Whether held as a rental property with consistent income, or reimagined to create a custom residence, the opportunities are plentiful. Ideally located near lakefront trails, the Mississauga Golf & Country Club, and the vibrant restaurants, boutiques, cafés, and shops of Port Credit. Commuting is effortless with quick access to the QEW, Port Credit GO Station and upcoming Hurontario LRT. A rare opportunity to secure a premium lot and an exceptional lifestyle in one of Mineola West's most desirable enclaves. (id:47351)
1211 - 397 Front Street W
Toronto, Ontario
Welcome to this bright and functional 2 bedroom + den, 2 bath unit with a well designed layout and consistent natural light throughout. Maintenance fees include all utilities except Internet/TV. The building offers extensive amenities such as a gym, indoor pool, spa facilities, basketball and multi-sport court, BBQ area, concierge, guest suites, and EV chargers. Located in a highly convenient downtown area steps to The Well, TTC streetcars and within walking distance to Union Station, St. Andrew Station, Rogers Centre, CN Tower, the Financial and Entertainment Districts, waterfront paths, grocery stores, and parks. On-site retail and dining are available, with The Well directly across the street. This unit provides exceptional convenience and comfort, making it ideal for families, professionals, or students. (id:47351)
397 Front Street W Unit# 1211
Toronto, Ontario
Welcome to this bright and functional 2 bedroom + den, 2 bath unit with a well designed layout and consistent natural light throughout. Maintenance fees include all utilities except Internet/TV. The building offers extensive amenities such as a gym, indoor pool, spa facilities, basketball and multi-sport court, BBQ area, concierge, guest suites, and EV chargers. Located in a highly convenient downtown area steps to The Well, TTC streetcars and within walking distance to Union Station, St. Andrew Station, Rogers Centre, CN Tower, the Financial and Entertainment Districts, waterfront paths, grocery stores, and parks. On-site retail and dining are available, with The Well directly across the street. This unit provides exceptional convenience and comfort, making it ideal for families, professionals, or students. (id:47351)
1217 - 4725 Sheppard Avenue E
Toronto, Ontario
Welcome To Unit 1217 At The Riviera Club II By Tridel In Toronto. Spacious, Sun-Filled, 1 Bedroom + Sunroom With Southeast Views. Good size Sunroom Can Be Used As 2nd Bedroom, Big Size Laundry Room adds a lot of storage space. Walk Out To Balcony From Living/Dining room And Sunroom. Convenient Location, steps to TTC and future subway station. Easy Access To 401, Minutes drive to STC, U of T Scarborough campus. Great Amenities, Concierge, Indoor & Outdoor Pools, Tennis Courts, Billiard Room, Sauna, Gym. (id:47351)
5004 - 55 Charles Street E
Toronto, Ontario
Experience Refined Luxury condo at 55 Charles st, Located on the 50th Floor , An exceptional home that offers a perfect blend of luxury, comfort & modern convenience. This Spacious 2-bedroom, 2 Bath Suite Boasts South Exposure with Sun-filled spaces and Unobstructed Breathtaking City and Lake views. Its open-concept design flows into bright, airy living space perfect for entertaining. This unit features 10 feet ceilings and South exposure. Built with functionality in mind, Indulge in premium amenities, including a rooftop deck offering breathtaking views, a tranquil yoga studio, and a rejuvenating sauna. A Stylish Private lounges, A state-of-the-art gym, Steps To Yonge/Bloor Subway Line, Shopping, 5-Star Dining, Yorkville Finest Shops, U Of T.An . (id:47351)
1221 Creekway Private
Ottawa, Ontario
Brand new upper stacked townhome located in the sought-after Kanata Lakes community! This bright and modern unit features an open-concept layout with a stylish kitchen with upgraded quartz countertops, upgraded flooring, stainless steel appliances, and a pantry. Both the levels boast luxurious laminate flooring, with carpeted stairs for added comfort. The upper level offers two spacious bedrooms, a full bathroom, in-unit laundry, and additional storage. Amazing location just minutes from Tanger Outlets, Canadian TireCentre, Costco, public transit, and nearby parks, with quick access to Highway 417. One surface parking space is included-perfect for working tenants seeking comfort, style, and convenience in a prime Kanata location. (id:47351)
806 Audley Road N
Ajax, Ontario
Move In Ready!!!! Gorgeous Sun Filled Freshly Painted 3 Bedroom Semi Detached House Available for Rent In the Heart of Mulberry Meadows Community of North Ajax, Ground Floor Family Room W/ Walkout. 2nd Floor W/ Open Concept Living/Dining With Walk-out To Balcony and Gas Fireplace. Also Features A spacious Kitchen With Stainless Steel Appliances, Breakfast Area and Extended Cabinets. Third Floor Features 3 Spacious Bedrooms Incl. Master Suite W/ 3Pc Ensuite and W/I Closet. Additional 4Pc Bath On 3rd Floor. Separate Laundry Room on Ground Floor, Close to Elementary and Secondary School, Shops, Hospitals, And Access to Hwys 407/401/412. Tenant Responsible for Snow Removal and Lawn Care. Tenants Pay 80% Of Utilities. (id:47351)
506 - 7250 Yonge Street
Vaughan, Ontario
Over 1500 square feet of space. Split bedroom design for comfort and privacy. Den is large enough to be a 3 bedroom. Large balcony with a south view. Eat-in kitchen. 2.5 bathroom! Public transit at the door and future subway stop will be at the corner. Close to all shopping and amenities. Amazing investment! Move in or renovate, no matter what you choose, you cannot lose! (id:47351)
19 Rideau Crossing Crescent
North Grenville, Ontario
If you are looking for the Perfect Lot to build your Dream Home, this is the Lot for YOU! 1.06 Acres Estate Lot is Listed at $175,000. Nestled in the prestigious community of Rideau Crossing with easy access to Hwy 416 and just MINUTES from Kemptville City Center and Pirate Cove Marina. Quiet and safe this lot is awaiting the future of an executive home to make all your dreams come true. Natural gas, electricity and high speed internet is available. Gas / Electricity on the property. (id:47351)
